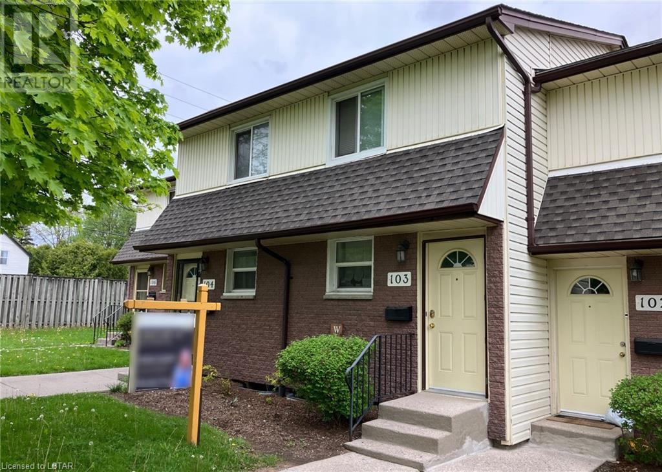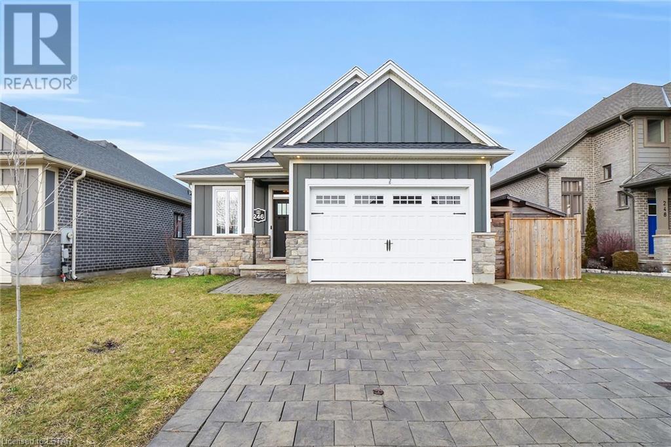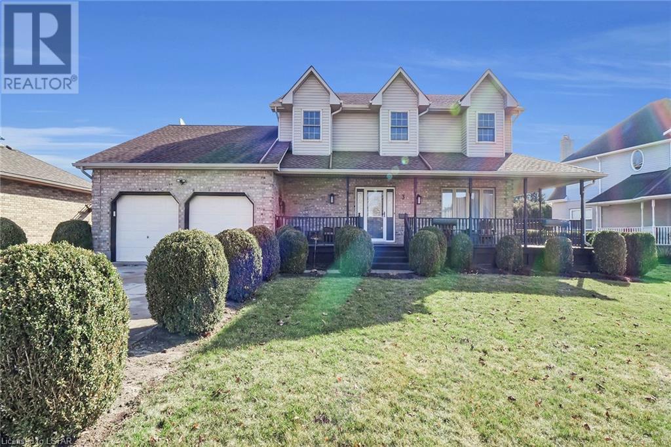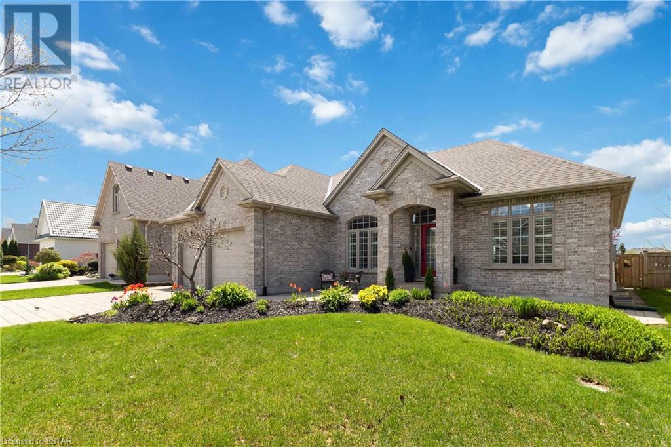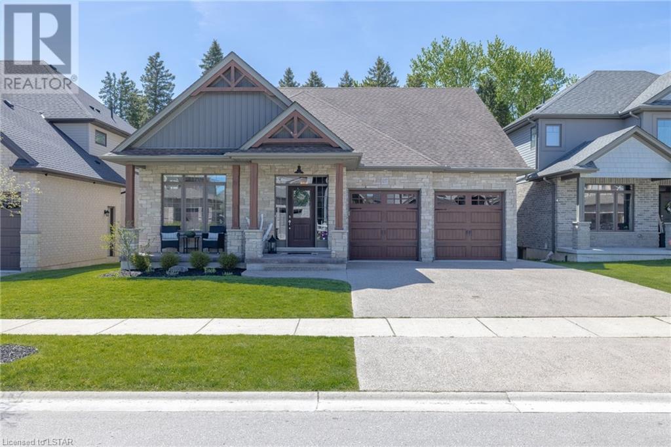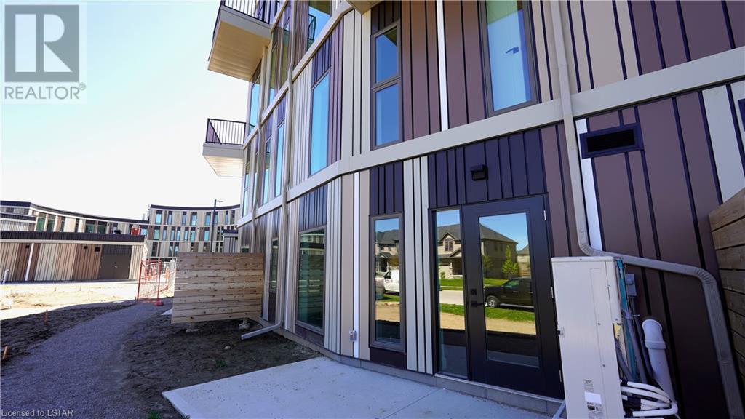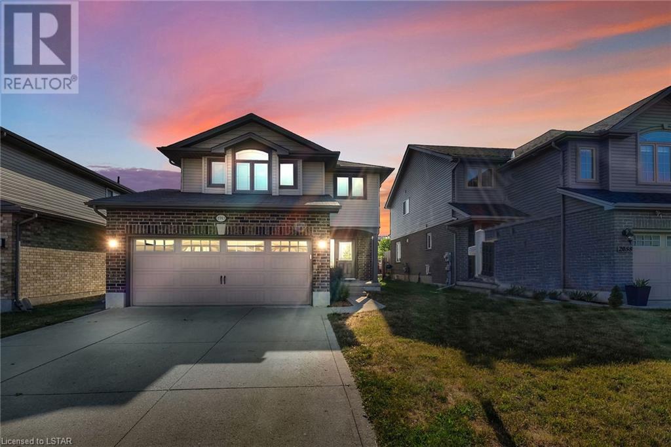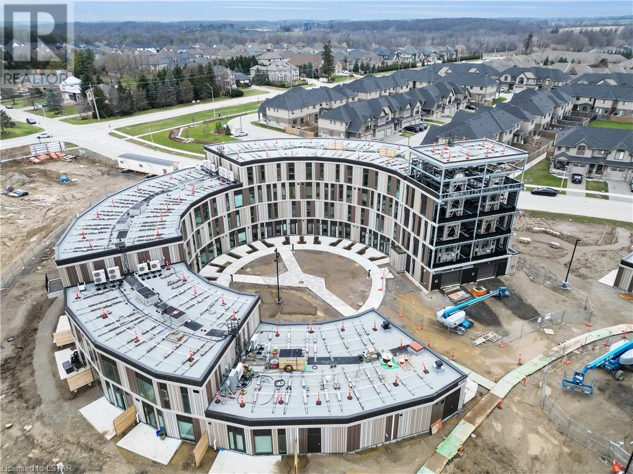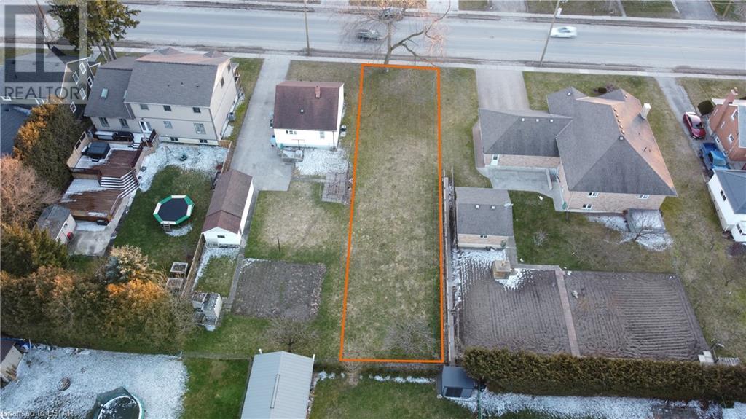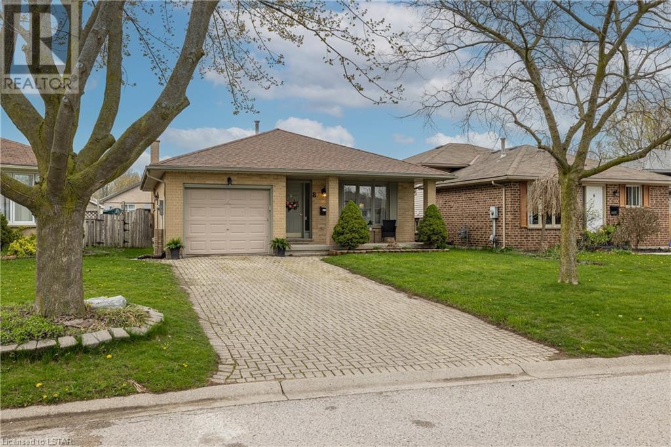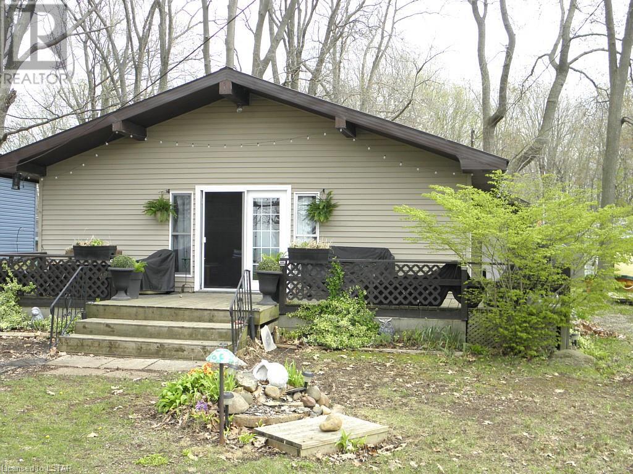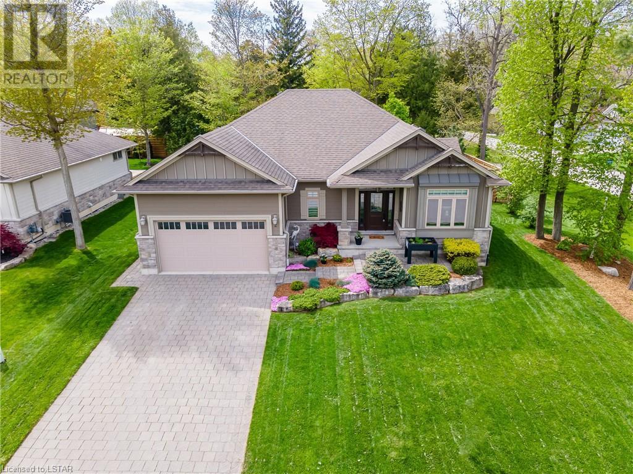1919 Trafalgar Street Unit# 103
London, Ontario
Welcome to 1919 Trafalgar Unit 103. This affordable 2 bedroom + Den & 2 bath condo is in turn-key condition and ready to be enjoyed! All windows and exterior doors were replaced in 2021. Close to big box shopping centres and much more. Fanshawe College is only 8 minutes driving distance! Come and see this amazing unit. (id:19173)
Century 21 First Canadian Corp.
246 Snyders Avenue
Belmont, Ontario
Step into the welcoming embrace of 246 Snyders Ave, nestled in the vibrant heart of Belmont, Ontario. This stunning bungalow is gracefully situated on a generous 52x120 foot lot, offering an impressive 2,471 square feet of finished living space. With 2+2 bedrooms, 2 bathrooms, a sleek modern kitchen, and a beautifully maintained back yard, this home effortlessly blends comfort and style. The custom basement bar is perfect for entertaining your guests! Conveniently located near local parks, the tranquil Kettle Creek Conservation area, as well as amenities such as LCBOs, grocery stores, and much more! Don't miss your opportunity to call 246 Snyders Ave home! (id:19173)
The Realty Firm Inc.
3 Strathcona Street
Dutton, Ontario
Located in a highly desired neighbourhood, this stunning 4 bedroom, 2 full + 2 half bathroom home is refinished from top to bottom. 3 Strathcona features a large wrap around porch, extra large double car garage, concrete laneway with parking for 6, sliding patio door out to the stamped concrete patio, gorgeous gardens and above ground swimming pool (2021). The spacious main floor entrance opens to a gorgeous eat-in kitchen featuring modern solid maple refinished cabinets with quartz countertops, glass tile backsplash and updated appliances(all done in 2021). Take a step down into the sunken family room that features a built-in gas fireplace with surround, custom blinds and hardwood floors. The main floor continues with a large dining room & living room with windows to welcome in the sunlight, custom blinds and hardwood floors. The main floor also features a 2 piece powder room (updated in 2022) and laundry/ mudroom (2021) off of the garage. The second floor features 4 large bedrooms, all with laminate flooring including the primary bedroom with double closets, room for a king size bed, and an updated 3 piece ensuite (2022) with modern floor tile, double sinks and a shower. This floor also features an updated 4 piece bathroom (2022). Finished basement features a spacious open concept entertainment area, 2 piece bathroom (2020), additional room currently being used as an office, and furnace/storage room (furnace 2018, AC 2022). Prepare to fall in love! (id:19173)
Blue Forest Realty Inc.
242 East Rivertrace Walk
London, Ontario
Move in ready! Welcome to your dream bungalow, backing to a green space! This meticulously crafted home boasts a seamlessly flowing, modern open concept main floor, perfect for entertaining or cozy family gatherings. Step into the stunningly renovated kitchen with brand new appliances, featuring the convenience of a sweeper for effortless cleanup and central vac. As you relax in the inviting living room, bask in the warmth of the new fireplace, creating a focal point for relaxation and comfort. The main floor is adorned with elegant California shutters, offering both privacy and natural light. Retreat to the primary bedroom, where a serene oasis awaits, complete with direct access to the beautifully landscaped backyard, walk-in closet and ensuite. Discover your own private, fully fenced, outdoor paradise, featuring an in-ground heated pool(new pool liner) surrounded by lush greenery, and a bar area with the convenience of in-ground sprinklers and multicoloured outdoor LED lights for ambience. New roof for peace of mind for years to come. Main floor laundry. Stunning lower level includes a wet bar with cherry wood cabinetry , billiards area, gym, den, and an extra bedroom and bathroom. Ample storage throughout ensures that every need is met with ease. This beautiful home was featured in Lifestyle magazine/kitchen reno won LHBA Awards of Creative Excellence. Embrace the lifestyle you deserve in this exceptional home, meticulously crafted by Alec Harasym. Experience the perfect blend of luxury, comfort, and convenience in every corner of this remarkable property. Conveniently situated close to schools, vibrant shopping area, delectable restaurants ,hospitals and the esteemed Western University, this home offers the epitome of convenience without compromising on tranquility. (id:19173)
RE/MAX Centre City Realty Inc.
1257 Eagletrace Drive
London, Ontario
Welcome to your future dream home! Situated on a tranquil street near a cul-de-sac, this family friendly neighborhood provides a serene atmosphere and safe surroundings for children to play. The home’s exterior boasts curb appeal with a striking stone façade complemented by an exposed aggregate concrete driveway leading up to a welcoming stamped concrete porch, perfect for greeting visitors. As you step inside, this exceptional residence combines luxury with practicality, featuring a gourmet kitchen equipped with high-end appliances including gas stove, built-in beverage & wine fridge, elegant stone countertops, and a generously sized pantry. Cozy up by the fireplace in the living room – a perfect spot to unwind after a busy day. The main floor guest bedroom, complete with ensuite offers a versatile space that could easily serve as a primary. Additionally, the main floor includes two more bedrooms and a full 3-piece bath. The upper floor lounge featuring another inviting fireplace, is an ideal space for relaxation or hosting intimate gatherings. It only gets better, the stunning primary bedroom offers a retreat like ambiance and includes a spa-like ensuite unlike any other. Outside, the backyard showcases a concrete pad designed for outdoor entertainment. This meticulously designed home offers both elegance and comfort in a sought-after neighborhood. Don't miss out on the opportunity to call this exquisite property your own! (id:19173)
Prime Real Estate Brokerage
2082 Lumen Drive Unit# B118
London, Ontario
FIRE SALE! Price includes one SUV parking space in the parking tower, and over $10,000 in upgrades making this the most competitively priced unit in the building. CNN Style as The new architecture set to shape the world in 2024. Step into the future of sustainable living with this unparalleled offering in London's most coveted neighbourhood – the first-of-its-kind net-zero condominium Eve Park. This meticulously crafted 2-bedroom, 2.5-bathroom sanctuary spans 1498 square feet, exuding sophistication and sustainability in equal measure. Every inch of this residence is thoughtfully designed to minimize environmental impact while maximizing comfort and luxury. As you enter, be captivated by the seamless fusion of modern aesthetics and eco-friendly features, from the spacious living area bathed in natural light to the gourmet kitchen equipped with energy-efficient appliances. Retreat to the tranquility of two generously sized bedrooms, each boasting its own en suite bathroom, offering unparalleled privacy and convenience. Embrace outdoor living at its finest on the private terrace surrounded by edible landscaping (to be completed), knowing your carbon footprint remains minimal. This exceptional residence is a testament to sustainable design and a lifestyle where luxury meets environmental responsibility, offering the epitome of modern living in a prime location where every detail has been meticulously curated to elevate your quality of life while preserving the planet for generations to come. Welcome home to the future of urban sustainability. (id:19173)
The Realty Firm Prestige Brokerage Inc.
2062 Cherrywood Trail
London, Ontario
Welcome to 2062 Cherrywood Trail. A beautiful, 2-storey home with 3 levels of finished living space. The generous sized eat-in kitchen features a brand-new fridge and stove and has a patio door leading directly to the backyard deck. A large living room, directly off the kitchen boasts beautiful hardwood floor and large windows providing a room full of natural light. Just off the large foyer is the main floor laundry room and guest powder room. Upstairs you will find 4 large bedrooms, a 4-piece bathroom and a large oversized Primary bedroom with walk-in closet and ensuite bathroom. The newly finished lower level (2023) could be used as an in-law suite with its own kitchenette, family room, 3-piece bathroom and bedroom. With no neighbours behind you, your fully fenced backyard provides privacy and ample space for entertaining friends and family. Close to all amenities, public transportation, great schools and shopping. Don’t miss out on your opportunity to make this your dream home. (id:19173)
The Realty Firm Prestige Brokerage Inc.
2082 Lumen Drive Unit# 121
London, Ontario
Green home mortgage, through RBC, available. Allows for 35 year amortization, coupled with 2.55% three year fixed mortgage, for those who qualify. Immediate possession available! Evolved living at EVE Park, a first of its kind net-zero community located in West London. The Indigo model boasts a spacious open floor plan with 2 bedrooms, 2.5 bathrooms and space for your home library. The main floor offers hardwood flooring throughout and a private outdoor patio area to enjoy your morning coffee. The stunning, oversized windows let the natural light flow into the living room, dining room, kitchen and library space. The second floor offers laundry, 2 bathrooms and two spacious bedrooms. The Primary bedroom features a generous walk-in closet and private ensuite. Sustainable, natural materials, high-end finishes including quartz countertops, energy efficient appliances, distinctive parking tower that welcomes electric vehicles and even a Tesla Car Share opportunity. Don’t miss out on your chance to be part of the Evolved lifestyle! MODEL SUITE NOW OPEN! Thurs/Fri 12-4pm, Sat/Sun 11-4pm. (id:19173)
The Realty Firm Prestige Brokerage Inc.
22566 Adelaide Street North
Mount Brydges, Ontario
Great opportunity to build a home in Mount Brydges. Severance permits have been fully approved by the township on this 42 x 165 ft lot on the main street of town. All services are already at the road and will be connected to the property upon severance. Located between London and Strathroy with easy access to the 402 for the morning commute. (id:19173)
Pinheiro Realty Ltd.
8 Portsmouth Road
London, Ontario
Are you looking for a spacious and comfortable home to call your own? Do you want a bright space with tons of natural light? This oversized backsplit is larger than it looks with its amazing layout. It is perfect for all of your living, dining and entertaining needs. The main floor features a beautiful open concept floorplan to enjoy your time either relaxing in the bright front living room, or entertaining with friends in the dining room that flows from the large kitchen. The spacious kitchen features a neutral European tile, and has the option to have a large island that would be ideal for food prep. It would be a gathering area to overlook your family & friends in the lower-level great room. There is so much functionality here all while showing off its beautiful hardwood flooring, featured fireplace wall, large bright windows and huge space for additional dining and living areas. The upper level offers much comfort with its three bedrooms, especially the oversized primary bedroom. Two large full bathrooms are featured in this home, each with some updates as well. It does not end here as the basement provides ample space for all of the extras such as a large laundry room, a space for a home gym, storage, and an additional option for a home office. The exterior of this home comes with little maintenance and features a nice front porch, stone walkway on the side of the home and a new large concrete pad with an updated shed in the backyard. Come and visit your next home! (id:19173)
Century 21 First Canadian Corp.
9680 Lake Road
Kettle Point, Ontario
Lake view three season cottage on leased land at Kettle Point viewing fantastic sunsets over Lake Huron across the road. Open concept living room-kitchen, vaulted ceilings, floor to ceiling stone fire place with cozy propane fire place insert and garden doors to front deck 32 x 8 foot with built-in benches, side deck is 23 x 5 foot. 2 bedrooms with closets, mud room and updated 3 piece bath with shower. Municipal water connected, vinyl siding new 2010. Septic system new 2020, insulation added 2021, kitchen, 2 bedrooms and bath room windows were new in 2021, hot water heater new 2023, all walls painted 2022, newer laminate flooring. Comes fully furnished including Fridge, stove, washer, dryer, air conditioner, dehumidifier, TV, dvd player, DVD’s, hot water tank new 2023, all contents as viewed included. New five year lease at $2,500 per year available. 2024 Band fees are $2,208.41 per year. Located on paved road across from Lake. Seller will have septic tank pumped and inspected before closing to meet current standards required by the Band. Several great public golf course within 15 minutes, 20 minutes to Grand Bend, 40 minutes from Blue Water Bridge in Sarnia. Come and enjoy the fantastic sun rise and sunsets over Lake Huron and close to sand beach to enjoy long walks on over 3 miles of great sand beach. (id:19173)
RE/MAX Bluewater Realty Inc.
2 Erin Place
Grand Bend, Ontario
Nestled among the trees in the esteemed Harbourside Village Neighbourhood, this executive Medway Built home offers the peaceful, luxury living on an oversized corner lot. Enter through the expansive front foyer with clear sight lines through to the lush, private backyard. The main floor flows effortlessly with open concept living from the expansive foyer into the comfortable living area with vaulted ceilings, gas fireplace with stone stack surround, into the custom-built chef's kitchen with sprawling island adorned with premium granite, high end Dacor SS Appliances, walk-in pantry, large picture window, custom range hood and bar extension with beverage centre. The well-sized dining area offers direct access to the expansive covered deck with new Hydropool Saltwater Hot Tub, deck lighting and a fully fenced, professionally landscaped backyard complete with mature trees, privacy, armour stone and shed for additional storage. The primary retreat features tonnes of natural light and space, a large walk-in closet with built-ins, 4pc ensuite with heated floors, steam shower & floating vanity with double sinks. An additional bedroom that can be utilized as an office w/ wet bar and a 2pc bathroom complete the main level. The lower level adds two well-sized bedrooms, both with double closets, another 4 pc bathroom and an inviting recreation room with plenty of space for entertaining, working out and more! Heated double car garage featuring a work bench area & mezzanine with inside entry into the mudroom/laundry area with vaulted ceilings and custom-built in storage. Additional upgrades: Generac Generator, Irrigation System, Fresh Paint Throughout, Gutter Protectors, Gas BBQ Line & more! Harbourside Village offers a charming community atmosphere, with tree-lined streets and only a short walk to local restaurants, pubs, shopping, local school/library, wineries and more! This meticulously maintained home has been thoughtfully upgraded and must be seen to be truly appreciated! (id:19173)
Century 21 First Canadian Corp.

