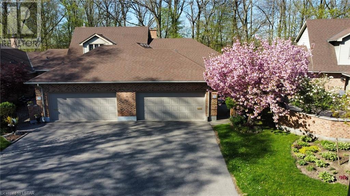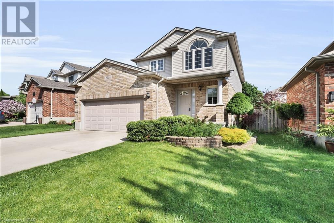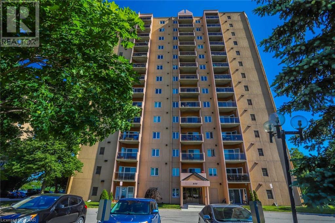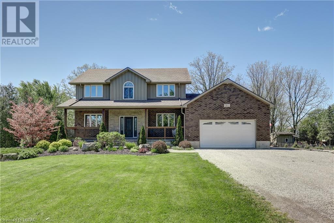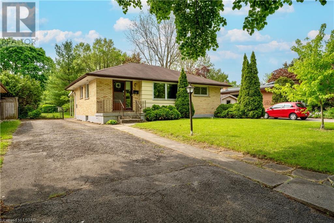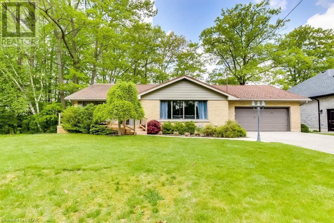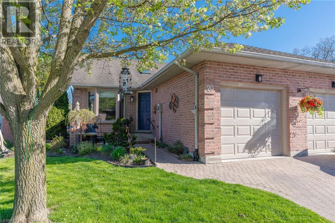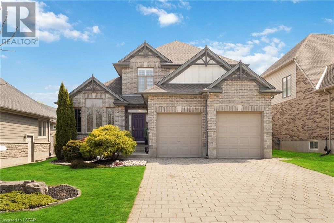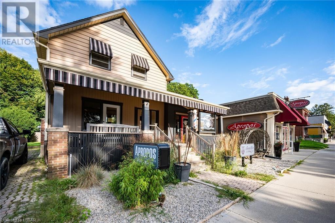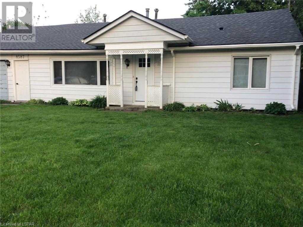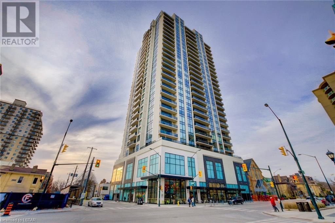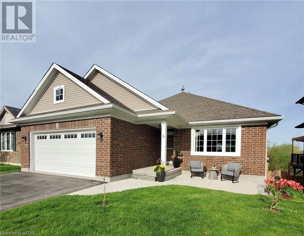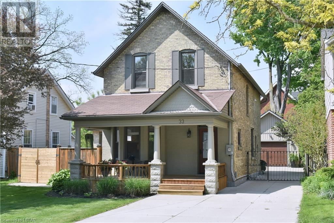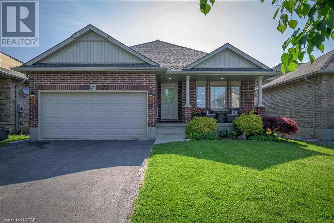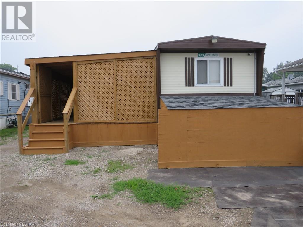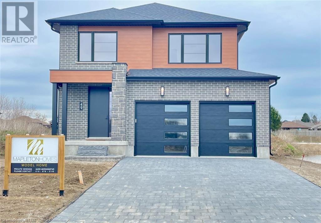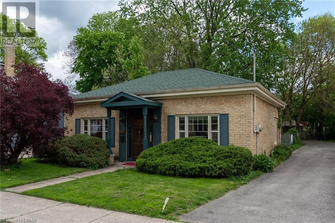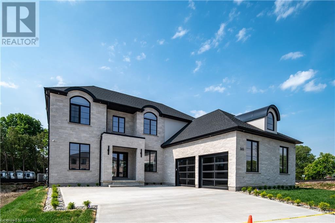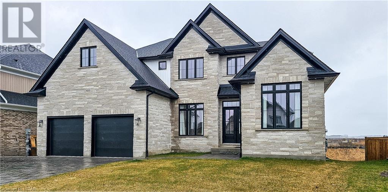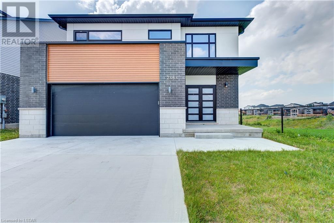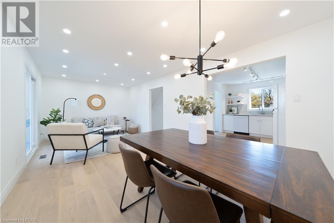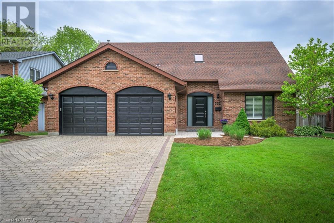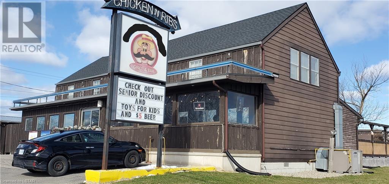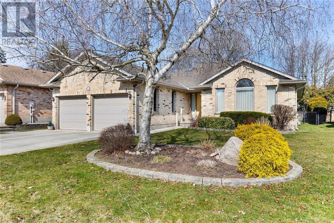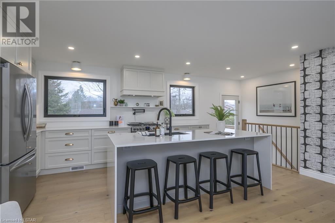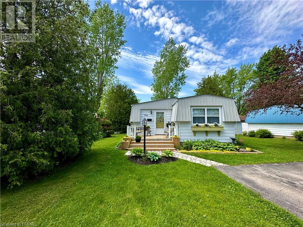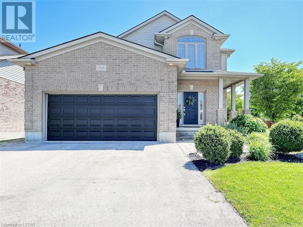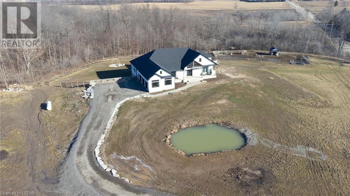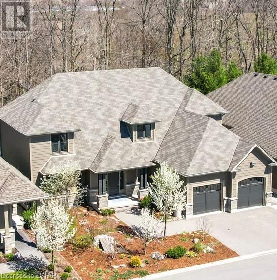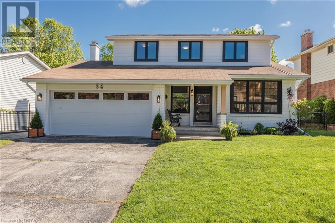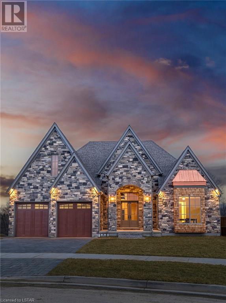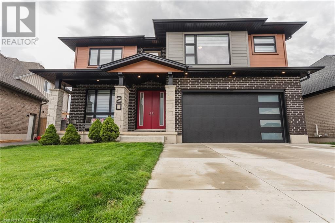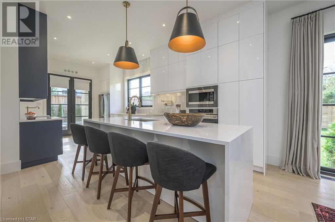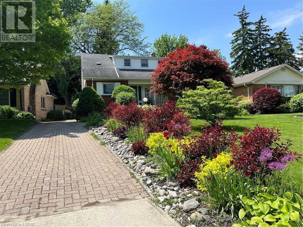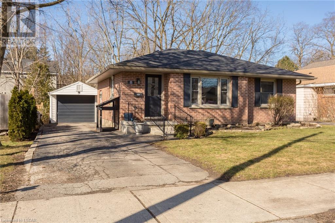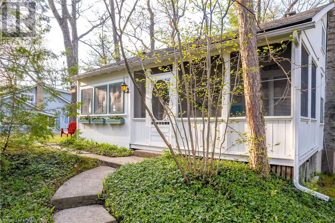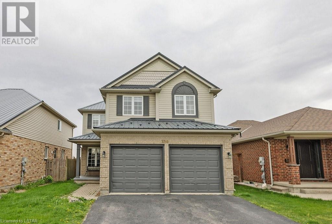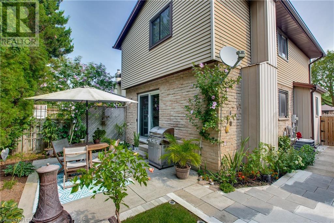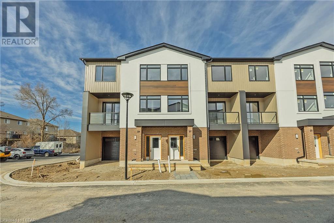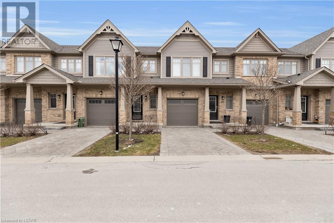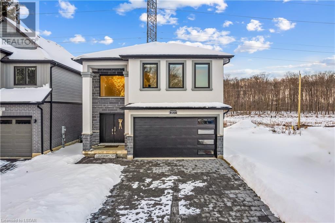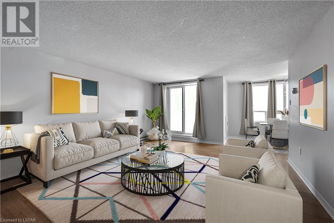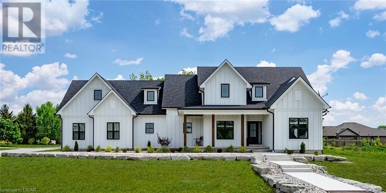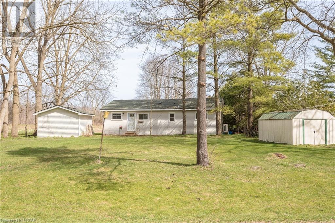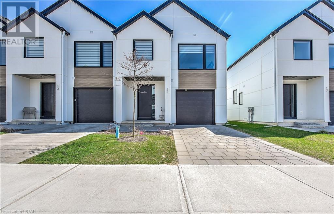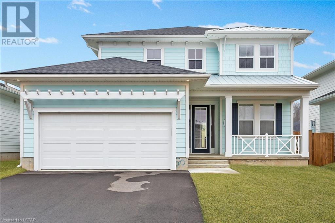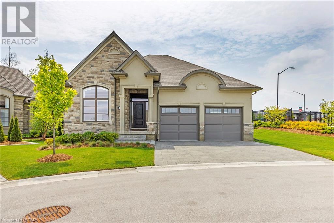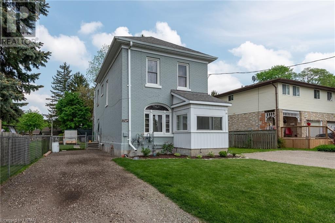1443 Commissioners Road W Unit# 24
London, Ontario
Welcome to your Riverside retreat in the heart of Byron! This exceptional one-floor condo with a finished basement offers a rare opportunity to indulge in tranquil living with breathtaking views of the Thames River. Boasting a spacious layout, this home features 2 bedrooms on the main floor and an additional bedroom in the finished basement, accompanied by 2+1 bathrooms spread across a generous 2485 square feet of living space. Step inside to discover the true essence of serenity with picturesque views of the lush trees, wildlife and flowing river. The large kitchen invites culinary creativity, while the adjoining living areas provide the perfect backdrop for relaxation or entertaining. Parking is a breeze with a double car garage and two additional spaces in the driveway, along with visitor parking for guests. Nestled in a quiet and friendly community, this property offers the perfect blend of tranquility and convenience. Don't miss your chance to experience the magic of riverside living! Schedule your viewing today and make this dream home yours. (id:19173)
Keller Williams Lifestyles Realty
2102 Blackwater Road
London, Ontario
Beautifully finished open concepted 3 bedroom - 2 storey home on sought after Upland area. This home features a bright spacious 2 storey foyer with cathedral ceiling, custom hardwood staircase with wrought iron spindles & freshly installed carpet runner, spacious living room with gas fireplace & pre-wired speaker system, large kitchen featuring maple cabinetry with light valances and an island with breakfast bar. Formal dining area with a beautiful chandelier with patio doors leading to the multi level wooden deck. Master bedroom features his/ her walk-in closets with custom cabinets/ shelving and a 3 p.c. ensuite with granite counter. Massive finished lower level featuring 2 p.c. bathroom and laundry room. Concrete drive & walkways. Very private fully fenced rear yard. Located close to schools, YMCA, library, UWO and parks & trails. (id:19173)
RE/MAX Centre City Realty Inc.
860 Commissioners Road E Unit# 507
London, Ontario
Welcome to your new home! This stunning 5th-floor condo offers a perfect blend of comfort and convenience. The unit features two spacious bedrooms, providing ample space for relaxation and rest. Enjoy the modernized galley kitchens with stainless steel appliances opening up into the dinette and living room. This unit boasts a private south facing balcony and in-suite laundry. The building offers an array of amenities, including an outdoor pool, tennis courts, and a fully-equipped fitness centre, all included in the low condo fees. With being steps away from Victoria Hospital and an easy drive to the 401 highway this location can not be beat. Don’t miss out on this exceptional living experience – schedule your viewing today! (id:19173)
Blue Forest Realty Inc.
25 Mcmaster Place
Appin, Ontario
Welcome to your dream retreat at 25 McMaster Place in Appin Ontario. This custom crafted home, nestled on a generous .49-acre lot, offers a tranquil retreat from city living. Enjoy the perfectly landscaped property with manicured gardens, an extended concrete covered porch, complete with a stamped concrete walkway leading the way. Parking is a breeze with ample space available. Inside, discover a thoughtfully designed layout featuring 4 large bedrooms upstairs, 2 1/2 bathrooms, a convenient main level office, open concept kitchen with a large island, and a sprawling family room in the basement, with gas fireplace. The home design prioritizes comfort and ease with wide hallways and stairs, it is the perfect family home. Indulge in outdoor living with a covered deck accessible from the inviting eat-in kitchen. For those with a passion for hobbies or tinkering, the property offers an oversized double car garage attached to the main house, along with a separate 20' x 30' ft workshop. The workshop is a hobbyist's dream, fully insulated and equipped with 30 amp electrical service. McMaster place isn't just a home, it's a lifestyle. Book your viewing today so you can experience it for yourself. (id:19173)
Keller Williams Lifestyles Realty
39 Trillium Crescent
London, Ontario
Welcome to your blank canvas situated in an incredible family-friendly area and located on a quiet crescent in Huron Heights. On the main floor you have an eat in kitchen, 3 generous bedrooms along with a convenient 3-piece bathroom. Head downstairs to find even more space in the large rec-room. An additional 4th bedroom, potential den/5th bedroom, 2-piece bathroom and large utility room complete the lower level. From the road, this home has loads of curb appeal. The rear yard offers privacy and tranquility, surrounded by mature trees and fencing on all sides. Attention DIY enthusiasts and renovators: This property is being sold AS-IS, providing the perfect opportunity to unleash your creativity and add equity to your portfolio. Whether you're looking to complete a live-in renovation for future value or seeking your next investment project, this home offers endless possibilities. (id:19173)
Real Broker Ontario Ltd
1 Highland Drive
Tillsonburg, Ontario
Stunning 4 Bedroom, 3 bathroom home on a quiet cut-du-sac in the highly desired Cadman Subdivision in the Charming town of Tillsonburg!! Pride of ownership is prevalent in this gorgeous bungalow. Main level offers a 2 bedroom, including a 3 pc ensuite off of Primary bedroom, large living room and dining room, contemporary modern kitchen with a walk out deck to a view of the ravine, maple hardwood floors, new tiled washrooms and a massive laundry room with acmes to the double car garage. The finished lower level features 2 bedroom, renovated 4 pc washroom, and a walk out basement leading to a quiet deck. If you are looking for some peace and tranquility, you have definitely come to the right spot! Enjoy the walking trails nearby, fish in the Big Otter Creek ,a couple minutes walking distance away, play some soccer in the park or perhaps simply enjoy a morning coffee from the main floor terrace and watch some wildlife in the ravine.Please book showings through Broker Bay (id:19173)
Next Door Realty Inc.
90 Ontario Street S Unit# 20
Grand Bend, Ontario
Welcome home to 90 Ontario Street Unit 20. This unbelievable RIVERFRONT property with 35 foot boat slip is just a short boat cruise away from the shores of Lake Huron. What a fantastic view sitting on your deck watching the boats cruise down the river under your shaded power awning, or maybe just relax in your hot tub on the deck overlooking the river. Inside on the main floor features 2 bathrooms, a primary bedroom and an open concept kitchen and family room. This condo has had an extensive list of renovations done in the past 5 years. Skylights, windows on the main floor, decking on the main balcony floor, deck awning, and a new Spaberry Hot Tub were all added in 2022. The furnace and central air are only 2 years old. All the kitchen appliances were purchased new in 2020 along with kitchen renovations to a open concept, great for entertaining. The washer and dryer were replaced in 2019 and the laundry room was moved to the main floor which made life so much easier. The gas fireplace was also replaced in 2020 and the living room is just a great open space to cuddle by the cozy fireplace. All floors throughout this condo were recently replaced including the lower level where you can find two spacious bedrooms, an additional bathroom, and a nice sized rec room with a gas fireplace. On those hot days you can sit out on the lower level shaded deck or walk down to your boat and take it for a cruise and watch the gorgeous sunset. This property is simply breathtaking. (id:19173)
Exp Realty
1750 Tigerlily Road
London, Ontario
Located in the desirable Riverbend neighbourhood, this former model home with original owners has a total of 6 bedrooms and 4 bathrooms, perfect for your growing family. Steps to Kains Woods trails and open parks. Close to schools. shopping and fine dining. The main floor has an office, a living room with a gas fireplace, a powder room, a laundry room, an eat-in kitchen and a formal dining room. Four spacious bedrooms upstairs including a primary bedroom with an ensuite bathroom and walk-in closet. The finished basement has a family room, a 3-piece bathroom and two more bedrooms. There is a fenced-in backyard with a deck and a cement pad with wiring for a hot tub. Roof was replaced in 2022. (id:19173)
Keller Williams Lifestyles Realty
227 Colborne Street
Port Stanley, Ontario
Welcome to your new home in the heart of Port Stanley's vibrant downtown core! This charming second-level apartment offers a perfect blend of comfort and convenience. Featuring one spacious bedroom and one 4PC bathroom, this unit is ideal for singles or couples seeking a cozy, low-maintenance living space. Enjoy the benefits of a designated parking spot, ensuring you never have to worry about finding parking in this bustling area. Step outside and immerse yourself in the lively local scene: restaurants, cafes, shops, and the beautiful beach all within walking distance. Don’t miss out on this opportunity to live in one of Port Stanley’s most sought-after locations! (id:19173)
Royal LePage Triland Realty
8587 Glendon Drive
Mount Brydges, Ontario
Handy person special!! Looking for a great home to make your own! This is the one you have been waiting for. A two bedroom bungalow on a wonderful lot in Mt Brydges, conveniently located to amenities offered in town. Only a short drive to Strathroy, Komoka and London. Attached garage offers plenty of storage. Come on out and have a look at this great home, and put your design skills to work! (id:19173)
Century 21 First Canadian Corp.
505 Talbot Street Unit# 2702
London, Ontario
Welcome to The Azure - 27th Floor Penthouse - Featuring Incredible Panoramic Views of Downtown, parks and filled with modern, elegant and timeless luxury finishes. Boasting over 3300 sq feet + 3 terraces, the floorpan encompasses 3 well appointed bedrooms, office/Den with custom built ins, 3 baths, luxury flooring, timeless chefs custom kitchen with gorgeous granite, backsplash, lighting and more. The master retreat features its own terrace, lounge area and a stunning spacious 5 piece luxury ensuite. Floor to ceiling windows allow for lots of natural light and the views are simply breathtaking. Custom carpentry thought out, over $200k spent in extras and the unit comes with 2 lockers and 3 underground parking spaces. Call today for a private tour of this incredible rare offering. (id:19173)
Century 21 First Canadian Corp.
8 Noble Lane
St. Thomas, Ontario
IN-LAW SUITE, SEPARATE ENTRANCE & WALKOUT BASEMENT! Located in a tranquil cul-de-sac, this exquisite 5-bdrm bungalow, built by Doug Tarry Homes, has undergone recent top-to-bottom renovation, boasting high-quality finishes and meticulous attention to detail. Upon entering, discover expansive open-concept living spaces adorned with designer touches, including imported Italian 7” wide-plank hardwood flooring, a sleek glass modern staircase railing, modern trim/baseboards, stylish fixtures/pot lights and black door handles. The relaxing living rm features a Linear fireplace with crystals, radiating warmth and sophistication. The focal point of this home is the custom kitchen, a haven for culinary enthusiasts, with captivating custom millwork feature wall, oversized quartz waterfall island, high-end GE Cafe appliances in white satin finish, and Zellige tile backsplash creating a luxurious ambiance. Spacious pantry and ample dining area balance functionality w/style. Slide open the doors to the upper-level deck offering serene pond views, ideal for morning coffees or evening unwinding. Primary bdrm w/walk-in closet and luxurious ensuite bath with curbless shower, imported Italian tile, shower niche, custom vanity with quartz. 2 additional spacious bedrooms on the main level share a large 4 piece bath with Zellige tiles, custom vanity with quartz. Walkout level with gas fireplace, custom kitchen cabinets, imported Italian porcelain counters, 2 bedrooms and a full bath for guests/family/in-law suite. High-end vinyl plank flooring and Roxul soundproofing insulation ensure style and tranquility. The fully fenced, private backyard oasis with covered porch and deck around the above-ground pool is perfect for summer relaxation. Walking distance to Mitchell Hepburn Public School, with countless updates, indulge in luxury living—schedule a viewing today! (id:19173)
Royal LePage Triland Realty
33 Gladstone Avenue
St. Thomas, Ontario
All brick home, with great curb appeal, in St. Thomas' Courthouse location. This single family home has some unique offerings. An outdoor covered patio, an entertainers shed, back stairs off second floor primary bedroom, laundry facilities on both floors, and sunroom off kitchen area with patio doors to bbq and firepit. Shed is L shaped with, heating, cooling, updated siding, and high ceilings (seller had golf simulator set up). Garage could also be for cars, or a work shop. Concrete driveway, with rod iron gate half way up for extra security. Parking for 5+ cars with a double wide drive at the front. Eaves, soffit, and windows have all been capped. Walking distance to downtown, Elevated Park, Pinafore Park, and many walking paths. Main floor features, bright open kitchen, living room, back dining room, 4 piece bathroom, and back mud room with access to yard. Second floor has 4 bedrooms (two are primary size, second floor den perhaps), and a three piece bath with step in shower. Lots of storage / closets. Enjoy the front porch, or the park like back yard featuring, two sheds, a covered patio, and solid, well maintained, fence and decking. (id:19173)
Elgin Realty Limited
27 Hagerman Crescent
St. Thomas, Ontario
Welcome to 27 Hagerman Crescent. This home featuring three bedrooms and two full bathrooms offers ample space and convenience for the whole family. An open concept living area can create a spacious and inviting atmosphere, perfect for gatherings and everyday living. Having a two-car garage adds practicality and storage space, while a fenced yard provides security and privacy, great for kids and pets. Plus, being close to schools and walking trails offers convenience and opportunities for outdoor activities. This is a wonderful place to call home and has been well maintained by the current owners. (id:19173)
Elgin Realty Limited
2189 Dundas Street E Unit# 86
London, Ontario
This 3 bedroom mobile home is a must see to be appreciated. This 40'x10' original Mini Lander, has a 48'x12' addition, plus a 2 storey shed that could accommodate a motorcycle or 2 plus more. A 3rd bedroom plus amble space for an ensuite bathroom was recently added in the addition. Lots of possibilities to convert space to more rooms or expand the original rooms to make a great living space with a covered deck or closed in porch. The options are many. The original mobile home has a metal roof and the addition has shingles 2022. The hot water heater is owned and new in 2021. forced air gas furnace is new 2021. 4 insulation on skirting around full building. Enclosure at front of mobile for storage and recycle bins etc. Monthly fees $800. Includes: Lot fee, property taxes, sewage charges, water, park maintenance, garbage/recycling pick up. Conditional on Land Lease approval. Renting out unit is not allowed. The year round park is close to Argyle Mall for all your shopping needs, CTC, Peavey Kart, Fanshawe College, deli/bakery and bus stop is just a few minutes walk. Being sold AS IS. conditional on Land Lease approval. (id:19173)
RE/MAX Centre City Realty Inc.
49 Lucas Road
St. Thomas, Ontario
Welcome to your dream home in the heart of St Thomas, a charming small city with big city amenities! This modern masterpiece offers the perfect blend of contemporary design and convenience, providing an exceptional living experience. Step into luxury as you explore the features of this immaculate model home. This model home serves as a testament to the versatility and luxury that awaits you. Open Concept Living: Enter the spacious foyer and be greeted by an abundance of natural light flowing through the open-concept living spaces. The seamless flow from the living room to the dining and kitchen area creates a welcoming atmosphere for both relaxation and entertaining. The gourmet kitchen is a culinary delight, with quartz countertops, backsplash and stylish centre island. Ample cabinet space and a walk-in pantry make this kitchen both functional and beautiful. Retreat to the indulgent master suite, featuring a generously sized bedroom, a walk-in closet, and a spa-like ensuite bathroom with a soaking tub and a separate glass-enclosed shower. Every detail has been carefully considered to provide a serene sanctuary. Step outside to your private backyard oasis. The spacious patio with rear covered roof is the perfect area to add a cozy fire pit and BBQ to create the perfect setting for outdoor gatherings or simply to enjoy a quiet evening under the stars. This home is not only beautiful but also environmentally conscious and energy efficient. This model home is a must see. (id:19173)
Streetcity Realty Inc.
28 Cartwright Street
London, Ontario
Located in the Woodfield District, this lovingly maintained, century cottage is awaiting it's next chapter. The yellow brick exterior with centre entrance exudes character. A sunny primary bedroom greets you off the main foyer, while an expansive great room provides plenty of space for living and dining. Light pours in the sky-lit 4 piece bath, and a second bedroom overlooks the rear yard. Soaring ceilings, original millwork and crown moulding are complemented by bright energy efficient windows, new furnace and central air (2023). The eat in kitchen provides great possibilities for a tidy update or a possible expansion/reconfiguration. Main floor laundry is conveniently situated in a space that could lend itself as an office. A beautiful fenced in rear yard is perfect for gardening, relaxing under the electric roll out awning, and is a great space for family and pets! This property is ready for another generation to enjoy and make their own. (id:19173)
Royal LePage Triland Realty
365 Manhattan Drive
London, Ontario
BRAND NEW MODEL HOME by one of the 2023 - HBA Award Winning Builders, Lux Homes Design & Build! Welcome Home To 365 Manhattan Dr., Located In The Very EXCLUSIVE And Sought-After Neighbourhood, Boler Heights. Do Not Miss Out On This Rare Opportunity! Fall In Love With This Upscale Neighbourhood, From Huge Lots And Beautiful One Of A Kind Homes. This Brand New, 3005 Sq. Ft Executive 2-Storey Home Is Finished From Top To Bottom & FULL Of Premium Upgrades. The Main Floor Shines With Its Stunning Welcoming Entryway and Eye Catching Glass Staircase, That Flows Into A Spacious Open-Concept Living Space Which Is Perfect For Entertaining. You Will LOVE The Office And All The Natural Light That Floods Into The Home! The Modern Chef Inspired Kitchen Boasts Beautiful High End Custom Cabinetry, Pot Filler, Quartz Counters And Upgraded Lighting Fixtures. A Spacious Hidden Walk-In Pantry Is Perfectly Located In The Kitchen, Which Includes An Additional Sink! There Is Enough Space In This Home To Entertain And Host With Comfort. Get Ready To Be Wowed By The Space On The Upper Floor. This Is The Perfect Family Home With 4 Generously Sized Bedrooms In Total On The Second Floor Complete With 3 Additional Bathrooms. The Master Bedroom Boasts A BreathTaking Feature Wall and Lighting, A Large Walk-In Closet with Built Ins, And A Grand 5 Piece Spa-Like Ensuite. You will Love The Convenience Of An Upper Floor Laundry. Fall In Love With The HUGE LOT, Concrete Driveway, Landscaping & Space In The Garage! So Much Space To Run Around & Enjoy The Great Outdoors! Front Yard Professionally Landscaped. You will LOVE the Backyard Deck - Perfect For Summer BBQ and Evening Teas. Wow! High End Finishes Throughout. No Detail Has Been Overlooked. Incredible Location, Steps From Shopping, Restaurants, Parks, Trails, Skiing, Great Schools Zone, Highway Close By And Other Great Local Amenities! This Home Truly Has All The Space A Family Needs! Welcome Home! Don't Miss Out On This Rare One-Of-A-Kind Gem. (id:19173)
Nu-Vista Premiere Realty Inc.
4055 Winterberry Drive
London, Ontario
Indulge In Luxury Living With This Exquisite Home Crafted By Renowned Builder - BRIDLEWOOD HOMES. This Masterpiece, Constructed In 2022, Is Situated In A Picturesque Location, WITH BACKYARD FACING A POND. Step Inside...The Heart Of The Home Features A Custom Chef's Kitchen With Ceiling-Height Cabinetry Adorned With Quartz Countertops. A Large Walk-In Pantry Also With Quartz Counters, Adjacent To The Kitchen Adds Convenience While Seamlessly Blending Style And Functionality. Step Into The Main Floor Office, Where Soaring Ceiling Heights Add An Air Of Sophistication To Your Work-From-Home Space. The Spacious Great Room Offers A Gas Fireplace, Creating A Cozy Atmosphere For All Occasions. Step Outside Onto The Deck, Which Overlooks The Partially Finished Fenced-In Backyard FACING THE POND, Adding Ample Privacy, Is The Perfect Setting For All Your Summer BBQs and Evening Teas. Retreat To The Luxurious Master Bedroom, Complete With A Spa-Like 5-Piece Ensuite Bathroom And A Spacious Walk-In Closet, Offering Both Comfort And Convenience. Bedroom 2 Impresses With Its Own Ensuite Bathroom And Cathedral Ceilings, Adding A Touch Of Grandeur. A Jack And Jill Bathroom Seamlessly Connects The Remaining 2 Bedrooms, Providing Added Functionality And Privacy. So Much Space For You And Your Growing Family!! Don't Miss The Opportunity To Make This Dream Home Yours - Steps From Shopping, Restaurants, Parks, Trails, Skiing, Great Schools, Highway And Other Local Amenities! Welcome Home To Indulge In Luxury And Comfort! Schedule Your Showing Today And Experience Unparalleled Living. (id:19173)
Nu-Vista Premiere Realty Inc.
2464 Tokala Trail
London, Ontario
Welcome to 2464 Tokala trail featuring views of the Creek on side from the huge Corner Lot!! This Beautiful 2 Story home is built on a premium Wide Lot with open space & Creek on the side. Very bright and spacious layout that Features: Stone, Brick, Aluminum, Stucco, & Siding exterior for Modern Look, 4 Bedroom, 2.5 Baths, Open Concept Main floor Great Rm, Dining, & Dinette. 9Ft Ceiling on Main Floor, Large size modern kitchen has gas stove, Stainless Double Door Fridge with Ice & Water Dispenser, and lots of storage space with an oversized breakfast bar. Upgrades include: Wide plank Hardwood throughout, Wood staircase with metal spindals, Fireplace with custom Tiled wall, Ceiling Height, High Gloss & Mat 2 Tone Kitchen Cabinets, Oversized windows for natural light, & Extra wide Concrete Driveway. Second floor has a huge master bedroom, with and 5 piece ensuite. Second floor has 3 other decent size bedrooms. Main floor Laundry. Unfinished basement with (id:19173)
Nu-Vista Premiere Realty Inc.
207 Boullee Street Unit# 27
London, Ontario
Attention all first-time homebuyers and investors! You absolutely can't miss out on this opportunity. It's like stepping into a brand-new home, meticulously crafted with attention to every detail. Nestled in East London, mere steps from public transportation, this newly renovated residence is a dream come true. Whether you're seeking a picturesque home for your growing family or an astute investor aiming to diversify their portfolio, this property ticks all the boxes. With a convenient 25-minute commute via public transit to Western University or Fanshawe College, it's tailor-made for students. Every aspect of this home has been lovingly transformed, showcasing elegant upgrades like engineered hardwood flooring and carefully chosen light fixtures throughout with quartz countertops in the kitchen. Bask in the abundance of natural light streaming through its east-facing windows, while enjoying the peace of mind provided by brand-new features such as windows (installed in 2024), furnace (also 2024), refrigerator, stove, dishwasher, built-in microwave, washer, and dryer (all updated in 2024). Plus, the roof was replaced in 2022, ensuring the utmost quality and comfort for years to come. (id:19173)
Housesigma Inc.
532 Jeffreybrook Drive
London, Ontario
Fantastic opportunity to enjoy summer poolside in the mature Uplands neighborhood. A short walk to Jack Chambers public school makes this a perfect family home. Lovely curb appeal w/ espresso-tone accents, an upscale entry-door system, professional landscaping/hardscaping, and a paver stone driveway with an accent border set the tone. Inside experience modern architecture w/ a porcelain tile foyer, loads of upgrades throughout, an open concept great room with vaulted ceilings, a large window w/ California shutters, updated floors, smoky tones & a central staircase with open railing at the second-floor landing overlooking the entry. Porcelain tile continues through to the beautifully updated eat-in kitchen, w/ sleek white cabinetry, a linear tile backsplash, granite counters & stainless-steel appliances. The kitchen merges seamlessly w/ the family room featuring brick-surround, black fireplace, large garden door & window that draw natural light & lead to a beautiful backyard. Additional main floor highlights include a separate dining room & main floor laundry. The second floor offers three bedrooms including a large primary suite w/ a separate bath/vanity area & upgraded quartz counter. The main bathroom features an updated double-sink vanity w/ quartz counters. All bathrooms have newer flooring and faucets. The partly finished lower level adds a built-in office area & a bright gym/playroom plus additional room for an extra bedroom or bonus room in the future. The fully fenced backyard is perfect w/ a separately-fenced, heated pool—ideal for keeping kids & pets safe from the water. Enjoy stamped concrete pool decking/patio, a spacious deck w/ a large electric awning, a convenient pool shed & two raised garden beds. Updates include new carpeting (2022) & bathroom counters, faucets, and flooring (2021/2024). Most windows have been replaced within the past 10 years. Walk to school. Beautiful trails are just a short walk away (id:19173)
Sutton Group - Select Realty Inc.
97 Main Street South Street
Forest, Ontario
New Lease to be negotiated at the time of any offers. Lease to include the entire property and building with the use of a two bedroom apartment above the second floor ( presently used for the restaurant as Office and storage area) Great Bar and Grill at the edge of town across from the local Golf and Country Club. Licenced for 95 inside plus 105 on the exceptional patio! This operation has been here for many successful years and is almost the only game in town with the option to open for breakfast on weekends for additional revenue and profits. (id:19173)
Exp Realty
615 Valetta Street
London, Ontario
The owners purchased this home as the builder’s model and have enjoyed the benefits it offered from day one. They hope who buys it loves it too. Some, but not all of those benefits are: private cul-de-sac with other beautiful homes, walkable, safe neighbourhood with quality neighbours, easy distance to everything you want, almost 2000 square feet on one floor, really easy floorplan with BOTH family and formal areas, generous closets and loads of storage, open spindle staircase from main floor entrance to the lower level, separate garage entrance stairway to lower level, 15ft x 20ft level deck off the family area to private yard and afternoon sun, driveway parks 4 large vehicles easily, front yard sprinkler system, all brick and no maintenance – just enjoyment and pretty as a peach – loads of curb appeal. (id:19173)
RE/MAX Advantage Realty Ltd.
32 Frontenac Road
London, Ontario
Feel the warmth and cozy in this luxury home that has been fully renovated from top to bottom and just steps from Glen Cairn Public School! Enjoy maintenance free living with a new kitchen by Dynamics Kitchens with a transferable life time warranty (2023). quartz counter tops with waterfall edge and brand new appliance package. You can rest assure that the home is safe and efficient with new quality modern windows throughout (2023), R60 attic insulation (2023), A/C unit (2023), new plumbing throughout and most of the wiring updated. Upstairs bathroom has been completely remodeled to include a 5' soaker tub and curbless glass shower and large double vanity. White oak engineered hardwood flooring throughout main level. Finished basement includes a new 3 piece lower bathroom, legal basement bedroom with egress window, plush comfortable carpet downstairs for those cozy movie night and lots of living area for a growing family. You will love the community feel of the neighborhood and being close to shopping, amenities, Westminster ponds/ pond mills, schools, parks, highway access and more. Be proud to entertain everyone from your friends to your in-laws, living here puts you in the it house that all your loved ones will want to visit! Fireplace is in AS IN condition. (id:19173)
The Realty Firm Inc.
299 Glen Abbey Court
Grand Bend, Ontario
Escape to paradise & retire in style amidst the sandy beaches & endless recreation of Grand Cove Estates. Nestled on a serene cul-de-sac, this turnkey bungalow offers a haven of luxury living. Step into the rare Nantucket floor plan, boasting 2 spacious bedrooms & 2 full bathrooms. The heart of the home is the modern kitchen, recently fully updated & adorned w/ sleek gold handles, a deep farmhouse sink, built-in microwave, & exquisite backsplash & countertops. Gleaming stainless steel appliances complete the picture of culinary perfection.Plentiful storage solutions with thoughtful additions to every room. Bask in relaxation in the insulated family room, complete with a cozy gas fireplace & a walk-out to the recently extended rear deck, featuring added privacy, and can be further extended for serene outdoor enjoyment. Updates abound, with recent upgrades to the roof, windows, furnace, and AC, providing peace of mind for years to come. A storage shed sits conveniently adjacent to the home, offering additional space for your belongings. Entertain with ease on the deck, equipped with a natural gas hookup for BBQs, ideal for hosting gatherings with friends and family. Explore the plethora of outdoor activities within the Cove, from the heated inground saltwater pool to lawn bowling, tennis, pickleball, shuffleboard, and bocce. Alternatively, venture beyond the community to indulge in golf at Oakwood or witness the breathtaking sunsets at Grand Bend's Main Beach. Welcome home to a life of leisure and adventure! (id:19173)
Prime Real Estate Brokerage
1516 Coronation Drive
London, Ontario
BEAUTIFUL OPEN CONCEPT family home with WARMTH and STYLE AND CURB APPEAL in DESIRABLE NORTHWEST LONDON! 9’ ceilings. Lovely white kitchen with new designer Corian counter, new 10” deep under-mount sink, new tap and new Bosch dishwasher. Beautiful hardwood and ceramic floors on main level and attractive new laminate flooring on the upper level. Huge living room with stepped ceiling, crown molding, stylish gas fireplace and access to GORGEOUS MATURE BACKYARD with privacy fence, tall trees, large deck, attractive landscaping and new shed. Welcoming and bright 2 storey foyer. Finished lower level with an extra bedroom (window not warrantied to be egress) and a 3 piece bathroom. Convenient 2nd floor laundry. Spacious bedrooms on the 2nd level. Large master bedroom with an attractive tray ceiling, luxury 5 piece ensuite with tiled shower and a walk-in closet. Wrap around front porch with 2 attractive extra wide stone steps. Large double garage (19’6” x 19’8”) plus parking for 2-4 cars in the driveway. Roof Shingles new in 2023. Updated smoke alarms November 2023. This is a wonderful home in a terrific family neighbourhood near Western University and all the great amenities of the Hyde Park area in London! Showings by appointment only – make yours today!! (id:19173)
RE/MAX Advantage Realty Ltd.
21298 Springfield Road
Melbourne, Ontario
This is the modern farmhouse of your dreams on 50 acres of total privacy with income and potential. The property boasts 2 pastures of cash crop and 17 acres of forest with a creek and trails for hiking, walking and nature gazing. The backyard oasis is tucked into an alcove with back porch overlooking the trees, a hammock swing set with firepit flanked with 3 bench stones and a 20x40 lagoon style swimming pool with access from the walk-out basement and massive 2 sets of 6 panel sliding doors on the main floor. The house is a unique custom design to provide a private nook for the primary bathroom with an East wing with 2 bedrooms and shared bathroom. Two offices are on the main floor which can also be converted to additional bedrooms. A dog/mud room is set off the 1200 square foot garage with storage and access to the backyard. The basement is open concept created for family movie nights, ping pong and pool table tournaments and has a second seating area to eat or play board games. Two additional bedrooms are also tucked into the basement with a full shared bathroom. The laundry room has two washers and dryers with open concept storage for the optimum storage and ease of use. Storage has been built into every aspect of this home with a utility room that is 900 square feet, a seasonal storage room, walk-ins in the bedrooms, cupboards and closets for unparalleled organization. The massive windows are the showstopper, and the interior has barn doors, pocket doors and original barn beams which have been used throughout the house along with the newest amenities to showcase design and functionality. This is your forever home that will provide you and your family comfort and entertainment for generations to come. (id:19173)
Prime Real Estate Brokerage
4700 Hamilton Road Unit# 17
Dorchester, Ontario
This stunning home backs onto the Thames River. The love of privacy, nature, calm and natural light was front of mind when this beautiful open concept home was designed. Enter through the spacious foyer that can be closed off for further privacy. The open concept family room with large windows and gas fireplace, also has a cabinet that can be opened to reveal the TV. The dining area and kitchen are framed by the high ceilings and large windows. The kitchen has granite countertops, a smart fridge, an island with lots of storage space, a coffee bar and walk in pantry. There is a beautiful 3 season sunroom with sliding windows that leads to the screened private deck to relax in the hot tub. A 2pc bath and mudroom with tons of storage space leads to the 2 car garage to complete the main level. Upstairs you will find 3 large bright bedrooms with hardwood floors and large windows. The primary has a walk-in closet as well as a 5pc ensuite with walk in shower and soaker tub. The 2 bedrooms upstairs mirror each other and share a 5pc bath with separate shower and toilet rooms for privacy. A large laundry room and office nook complete the upper level. Downstairs you will find a rec room with a full wall theatre system and built in speakers, 2 more bedrooms and a 4pc bath. There are two large 2 storage rooms, one of which is currently being used as a home gym. Enjoy the extensive landscaping while walking to the Thames River from your backyard. Landscaping includes rain gardens in both the front and back yard and multi fruit grafted trees, strawberries, a lavender garden to mention a few. The garden has many perennial varieties that grow every year including kale, asparagus, sage, and sweetgrass. There is a second seating area near the back of the property which is centered around a tea garden where you can pick and make your own tea blends. The pond has giant lotus and multiple bright colored water lilies. You will love this friendly community of Village on the Thames. (id:19173)
Blue Forest Realty Inc.
34 Widdicomb Crescent
London, Ontario
Welcome to this family friendly Byron beauty that has been renovated to perfection! Great for those who love to ski, literally walking distance to Boler Mountain. With 4 bedrooms on the second level, all with pot lights and closet organizers. Modern family washroom with glass shower, free standing soaker tub and double vanity set-up. Check out the stylish, gourmet kitchen with Hanstone quartz countertops, large island/breakfast bar, and coffee corner with under the counter microwave. Enjoy the adjacent dining room for easy entertaining and dining. Loads of nature light throughout, beautifully updated windows and doors 2021-2023. Relax in the cozy, sunken living room with beamed ceiling, pot lights, and patio doors to the fully fenced back yard. Innovated shoe drawer under stairs at front entry. Lower level with recroom, guest bedroom with egress window and sound proofed, think Multi-Generational Living. Full 3 piece bathroom just built 2024. Laundry room with retro sink, cutting board laundry counter and upright freezer and spare fridge. Furnace, A/C and on demand hot water heater, replaced in 2020, and patio doors 2021, shingles 2016, LP smart wood siding 2024, stone retaining wall and handsome black wrought iron fence. Double car garage with garage door opener with an inside entry. All renovations inspected and approved. (id:19173)
Royal LePage Triland Realty
597 Creekview Chase
London, Ontario
Nestled on a premium ravine lot overlooking the Medway Valley Heritage Forest this exquisite property combines nature & lux lifestyle. Striking natural stone w/ copper, stucco & cedar detailing creates a captivating facade. Lush forest at back & protected green space to the west wrap the property in beauty & privacy. Steps away walking paths meander over a creek & through the woods. The interior offers a masterpiece of architectural sophistication: w/ arches, soaring ceilings & built-in cabinetry. Alluring foyer views draw you in. Dramatic lighting guides you to the great room w/ 16-ft ceiling, floor-to-ceiling fireplace surround, massive windows offer spectacular views & natural light. The covered balcony provides a shaded escape. The kitchen is a designer's dream, w/ a 4-seat natural walnut island, ceiling-height cabinetry in deep juniper tones & an elongated walnut range hood. Built-ins, 6-burner gas stove, integrated fridge & a walk-in pantry complete this culinary haven. White Oak hardwood flooring stretches across the principal rooms. The primary suite boasts a cathedral ceiling, romantic fireplace & beautiful views. The 5-piece ensuite offers a fresh, spa experience w/ walnut vanity, penny tile floors & a zero-entry shower w/ artisanal tile feature walls in shades of fresh eucalyptus. Wide hallways make this a perfect home to “age in place”. Additional features include main floor office, 2nd bedroom w/ shared 5-piece ensuite & main floor laundry. The loft adds a comfortable guest suite. The finished lower level walkout opts as a separate 2 bedroom residence, or as an extension of principal living featuring a 2nd kitchen, spacious media room, cheater ensuite, staircase to garage & bonus room w/ garage door to yard—ideal for gym or flexible entertaining space. This property transcends the ordinary, offering a lifestyle of refined luxury in harmony with nature, each detail thoughtfully crafted to create a home that is as exquisite as its surroundings (id:19173)
Sutton Group - Select Realty Inc.
20 Valderrama Lane
St. Thomas, Ontario
Welcome to your dream home in Shaw Valley, boasting 5 beds & 4 baths—a perfect blend of luxury & functionality. Stunning curb appeal, w/ a harmonious mix of brick, wood-tone siding, & natural stone, sets off an inviting covered front porch, demonstrating impeccable design. Inside, the open-concept boasts 9 ft ceilings, recessed lighting & plenty of natural light, creating a warm & welcoming atmosphere. The living rm, w/ its built-in cabinets, floating shelves, & shiplap fireplace surround, exudes contemporary charm. The chef’s kitchen is equipped w/slim shaker cabinets, stacked tile backsplash, gas range w/ custom hood, stainless appliances, pantry, & large island w/seating for casual meals. In the backyard, discover a delightful oasis w/ a hot tub, spacious lawn for outdoor activities, outdoor dining area, perfect for summer BBQs & large gatherings & convenient shed for extra storage. The finished basement is an entertainer's dream, featuring a large recreation room w/ high ceilings, pool table, wet bar, & generous seating area w/ fireplace—ideal for game nights, movie marathons, or relaxed gatherings. A full bath & additional 5th bedrm complete the lower level. Upstairs, 4 large bedrms each boast a walk-in closet, ensuring plenty of storage space. The primary suite is a luxurious haven w/ tray ceiling, an expansive walk-through closet featuring custom built-ins & a lavish ensuite w/ soaking tub, glass/tile shower, double vanity & private water closet. 2nd floor laundry rm adds convenience to your daily routine. Shaw Valley is known for its friendly community vibe, making this an ideal place to settle down & call home. Don't miss your opportunity, schedule your visit today! (id:19173)
Royal LePage Triland Realty
185 Commissioners Road E
London, Ontario
Custom modern-European, thoughtfully designed as an executive multi-generational or two family residence with uncompromising finishes & comfort. Private drive leads to an incredible 100 ft x 146 ft lot, 0.41 acres. The exterior boasts an impressive partially-covered terrace with a romantic two-sided fireplace. Timeless stone exterior & multiple Juliette balconies gracefully frame the property, offering a serene fusion of beauty & substance. The main level of this residence is a masterpiece in luxury, featuring a timeless, open-concept, 2- bedroom + den layout, 10 foot ceilings, transitional décor & a gorgeous kitchen w/ ceiling height, sleek white cabinetry & a feature wet bar/servery in a smoky cobalt blue. Beautiful hardwood floors span the principal rooms & bedrooms. Enjoy the ambiance of a two-side stone fireplace separating the living room from the dining area. Scandinavian-inspired washrooms offer minimalism & beauty. The boutique primary suite feels intimate and elegant. Quiet den/office or 3rd bedroom, evolving w/ your needs. The lower-level enjoys 9-foot ceilings & large sunlit windows, extending primary living or creating a welcoming secondary residence. Offering 3 bedrooms + 2 bathrooms, this space comes alive with an eat-in gourmet kitchen, a cozy family room w/ fireplace, playroom for kids, and a sound-proofed studio/den or media space. A separate insulated garage, with 3 oversized bays & 220 amp service ensures ample storage and parking space for your vehicles. 6 more parking spots with turn around lane. Both the house & the garage feature metal roofs. With its proximity to Victoria Hospital & a serene location set back from the road, this residence presents the perfect blend of luxury, convenience & tranquility, making it a beautiful place to downsize or right size. Incredible opportunity for families that are looking for 2nd dwelling convenience & function without giving up quality of lifestyle. Ideal for families with adult children or caretakers. (id:19173)
Sutton Group - Select Realty Inc.
17 Croxton Road W
London, Ontario
Welcome to 17 Croxton Rd W in the heart of Wortley Village and in walking distance to LHSC & Highland Golf Course. Located on one of the prettiest streets in Old South, you'll no doubt enjoy the unique green space on the centre cul-de-sac in this neighbourhood. This tastefully updated 3 bedroom, 4+1 bath home will not disappoint; with plenty of natural light on the main, updated windows, crown mouldings and gleaming hardwood flooring throughout. Living and dining rooms flow seamlessly together with a mid-century vibe offering charming built-ins and wood burning fireplace. Walkout from the dining room to your private, mature backyard with deck/interlock patio and enjoy the perennial gardens and mature landscaping ... it's truly a tranquil and peaceful retreat. Custom kitchen fully updated in 2016 with newer appliances, granite countertops and breakfast bar. Main floor primary bedroom with 2 closets and 3 piece ensuite, cozy den with built-ins and a 2 piece powder room completes this level. Upstairs you'll find two spacious bedrooms; one with a 3 piece ensuite. Enjoy the updated main bath with soaker tub and the ample closet storage for all your belongings on this level. Moving to the basement, you'll find a fully finished, rec room and second full kitchen equipped with fridge, stove & microwave. 3 pc bath, laundry room and storage room completes this level. Require a little help with the mortgage? ... with the separate entrance to the lower level, this may be the perfect solution! Updates include Roof, Furnace, Windows & Exterior Doors, Privacy Fence, upgraded Insulation, updated Kitchen and Bath, updated Electrical Panel (May 2024) and the list goes on. If you're searching for the perfect home in a great neighbourhood and a preferred school district, don't miss your chance to own this quality home. (id:19173)
Royal LePage Triland Realty
8 Gower Street
London, Ontario
LOOK NO FURTHER, You have landed on a great investment Property located only 2.2 kms to the centre of The University of Western Ontario and a mintue drive. This terrific location is surrounded by 100’s of amenities incl restaurants, personal service stores, medical offices & Cherryhill Village Mall is a 6 min bus ride. This 5 bedroom & 2 bath Brick Bungalow is set upon a 115 ft x 50 ft fully landscaped lot with single detached garage & 3 private parking spaces. Once inside you will appreciate how well maintained this home has been. The upper layout includes the Open Concept living, dining rooms & kitchen. Two bedrooms and 4 piece bath on the main level. The lower-level features 3 bedrooms, huge, shared laundry room and a 3 piece bath. The previous owners updated the following; Onyx Black shingles installed in 2016, soffits and fascia New furnace 2015, 22 insulation into the attic, Armour stone retaining wall, slate covered patio pavers, updated bathrooms, (vanities, tub, shower, toilets, fixtures, hardware & ventilation) 2 new exterior doors /sills. This property has been professionally leased by Exclusive Rentals from May1st/2024 until April 30th /2025 for $4125 per month PLUS utilities (heat, hydro, and water are the responsibility of the tenants ) Call directly for the leases & any other details. . Possession is flexible. (id:19173)
Royal LePage Triland Realty
81 Lake Rd
Grand Bend, Ontario
Fantastic opportunity to own a cottage in Grand Bend located in a quiet area but close to the action. 81 Lake Road is a 4 bedroom, one and a half bath home just outside of Southcott Pines. This home boasts a large, cozy living room where you'll spend those cool spring and autumn nights in front of the wood burning fireplace and a wonderful enclosed front porch where you'll spend most of the summer. The main floor also includes the kitchen, a dining room, 2 spacious bedrooms and a full bath. The upper level has 2 great bedrooms which are ideal for the kids and their friends to hangout, as well as, a 2 piece bath for convenience. And how far is the beach you ask? It's just steps away.... less than a 60 second walk! You'll absolutely love the space, the charm and most of all the location so don't miss this amazing opportunity! (id:19173)
Keller Williams Lifestyles Realty
2340 Meadowgate Boulevard
London, Ontario
This outstanding two storey is ready and waiting for a new family in south London’s Jackson neighbourhood. From the moment you walk into a bright entryway that flows into a formal living/dining area that provides a place to gather and entertain, you’ll love the light from all the windows. Walk through the sliding doors into the welcoming great room and you’ll be greeted with the warmth of a electric fireplace and a view of the thoroughly modern kitchen. There’s lots of counter space on beautiful counters and storage in sleek cabinets, complete with stainless appliances framed by subway tile. There’s a large breakfast nook here that’s perfect for less formal meals or tackling homework while dinner finishes on the stove. There is a newer modern 3 piece bath plus a powder room on this level as well. Upstairs, there are four nice sized bedrooms, including a large primary with a walk-in closet and a 4 piece ensuite with a soaker tub plus walk-in shower, while others will appreciate the nicely equipped 4 piece main bath. The lower level is finished, with a large L-shaped rec room plus a fully equipped kitchen. Teen retreat or in-law suite? The choice (and flexibility) is yours. Plus, there still room for storage and access to laundry. Back up stairs there is walkout access to a fully fenced rear yard—safe for kidsand pets alike—with a huge patio that is begging for epic barbecues on summer afternoons. Jackson is a great-family friendly neighbourhood with easy access to schools, parks, shopping, and quick access to the 401. This home has been lovingly maintained and is move-in ready, with all the space a large (or growing) family needs to thrive. Summer is almost here, get out on your new patio! (id:19173)
Royal LePage Triland Realty
1449 Aldersbrook Road
London, Ontario
This affordable home that has been well cared for. You will feel at home from the moment you enter through the private front porch to the foyer. The main level has a functional kitchen with good workspace, a dinette area, family room with wood fireplace, new keyed entry patio doors that lead to the private and meticulously landscaped backyard. A 2pc bath completes the main level. Upstairs you will find 3 bedrooms, the primary has a walk in closet as well as a 3pc ensuite. The 4pc bath completes this level. Move to the lower level and find the finished rec room, storage as well as the utility room. Outside you will find a private double wide concrete drive as well as a single detached garage. The back yard is fully fenced and been landscaped to provide optimum privacy. Insulation in attic was upgraded in 2023. This home is perfect for a family or students as it is one bus to Western. Close to many amenities. (id:19173)
Blue Forest Realty Inc.
349 Southdale Road E Unit# 27
London, Ontario
WELCOME HOME TO WALNUT VISTA, CONVENIENTLY LOCATED IN SOUTH LONDON. BEAUTIFULLY APPOINTED 3 LEVEL VACANT LAND CONDOMINIUM TOWN HOME WITH A SPACIOUS, BRIGHT AND AIRY LAYOUT. DESIGNED FOR THAT URBAN LIFESTYLE. EASY TO WORK FROM HOME. ROOM FOR EVERYBODY WITH 3 SPACIOUS BEDROOMS, 2 FULL BATHROOMS & LAUNDRY ON THE UPPER LEVEL, LARGE OPEN PLAN ON THE SECOND LEVEL AND MAIN LEVEL COMPLETE WITH 2 PIECE POWDER ROOM, FLEX ROOM (BEDROOM / OFFICE / DEN), UTILITY, CLOSET AND INSIDE ENTRY FROM THE GARAGE. QUALITY FINISHES THROUGHOUT INCLUDING QUARTZ COUNTERTOPS, CUSTOM CABINETRY, SOFT CLOSE, GORGEOUS TILE, VINYL FLOORING, QUALITY BROADLOOM, THESE HOMES OFFER A FRONT BALCONY WITH GLASS RAILING PLUS A LARGE REAR DECK OVERLOOKING YOUR BACK YARD. MINUTES TO HWY 401 OR 402, A SHORT COMMUTE TO AMAZON, MAPLE LEAF FOODS, COSTCO, EASY ACCESS TO THE INDUSTRIALIZED AREAS OF SOUTH LONDON, ONE BUS TO WESTERN UNIVERSITY, 5 MINUTE DRIVE TO WHITE OAKS MALL, 5 MINUTES TO BOSTWICK COMMUNITY CENTRE, CONVENIENT TO BIG BOX STORES, GROCERY, HOUSES OF WORSHIP, DINING PLUS ALL LIFESTYLE AMENITIES. PHASE 1 SPRING 2024 OCCUPANCY. CALL TODAY OR VISIT OUR MODEL HOME AND SEE FOR YOURSELF. (id:19173)
Royal LePage Triland Realty
1924 Cedarhollow Boulevard Unit# 119
London, Ontario
Beautiful Northeast London townhouse condo located in the desirable Cedar Hollow neighbourhood! This 3 bedroom, 2.5 bath move in ready home offers 9 ft ceilings throughout the main floor, open concept design with eat in kitchen, designated office space on the 2nd floor, generous sized bedrooms, and spacious rec space in the basement plus a rough- in for a bathroom. Very affordable condo fees- includes snow removal and ground maintenance! This home is perfect for families, young professionals and empty nesters. Close to parks, schools, trails, and many amenities. Well maintained condo, in a sought out area and school district, what more can you ask for! (id:19173)
Century 21 First Canadian Corp.
2637 Bobolink Lane
London, Ontario
The aesthetic property is located close to a major highway, shopping center, park and other amenities. The property has access to large windows allowing fresh air and a good amount of sunlight. Having good interior features with dining room, kitchen, office, 2-piece bathroom and a large living room in the main floor, followed by One giant primary bedroom with big windows and ensuite bathroom, three more good sized bedroom and two bath on the second floor. The property offers features like hardwood flooring and tiles on wet area, elegant Chandelier, pot lights, LED Strip lights, quartz countertop. The kitchen has upgraded cabinets and lots of storage. Framing is ready in the basement for you to finish with your personal touch. Backing on to the beautiful trail and pond you can have a good walk on. Tremendous opportunity to call this luxury place your HOME soon!! (id:19173)
Shrine Realty Brokerage Ltd.
77 Base Line Road W Unit# 303
London, Ontario
Come view this freshly updated 2 bed,2 bath condo w ensuite laundry in an area with all amenities needed. This brightly lite & recently updated East facing condo allows morning sunrise to begin your day. Updates, include all new lighting, paint and bathroom decor. East facing also assists with keeping your unit cooler in the hot summer months! Existing mounts in the bedroom and main living space for in-wall air conditioners allows also to have your own portable A/C with inserted for efficient cooling of the suite. The windows and patio doors were replaced in 2023 which create huge savings for interior heating/cooling. The balconies were also completed at that time. Come and enjoy this great opportunity to live or add to your investment portfolio as the unit can be easily rented in today's busy rental market. The area has all you need with amenities and access to bus routes. 1 car exclusive parking & visitor access. Condo fees include water. Virtual staged furniture gives an idea how the space can work for you! (id:19173)
Housesigma Inc.
4 James Street
Melbourne, Ontario
Welcome to 4 James Street, a luxurious and comfortable property nestled in the heart of Melbourne. Situated on a peaceful crescent, offering the opportunity to enjoy breathtaking sunsets from the front porch while overlooking picturesque fields. Stepping through the front door, you'll immediately be captivated by the 11-foot ceiling foyer, a warm and inviting atmosphere. The pocket doors leading to the bedroom/office enhances the elegance of the space. Continuing the tour, there are two bedrooms boasting 9-foot ceilings, an upgraded full bath with granite countertops, exquisite tiling and stylish cabinetry. The main floor is designed for easy living, with ample natural light and Espresso interior windows. A cozy gas fireplace, with London fog brick, for those chilly evenings. Light-colored flooring seamlessly integrates with the kitchen's walnut fireplace mantel and walnut island, exuding warmth and charm. Now, for the heart of the home – the kitchen. A chef's paradise. GCW custom-built, a stunning walnut island and a custom exhaust fan. Built-in under cabinet lighting with dimmers allows the perfect ambiance for any occasion. A Silgranit double kitchen sink, gas stove, and a seamless backsplash. The beverage center has been transformed into a functional space with wine storage, a coffee station, and a mini fridge. The spacious pantry features a large stained barn door, adding a touch of rustic elegance. The primary room is a true retreat, boasting 15-foot ceilings, a spa-like ensuite, and a walk-in closet. With doors leading to the covered deck featuring upgraded 8-foot doors in the living room, the space seamlessly blends indoor and outdoor living. The exterior of the house is equally impressive, with white hardy board and beautiful natural wood accents creating a stunning contrast. The exterior lighting illuminates the house, highlighting its architectural beauty. Don't miss the opportunity to experience the upgraded luxury and laid-back comfort of 4 James St. (id:19173)
Exp Realty
20927 Lakeside Drive
Thorndale, Ontario
Welcome to lakeside living! Nestled on the serene shores of Fanshawe Lake in Thorndale, Ontario, this charming cottage offers the perfect blend of comfort and tranquility. With 4 bedrooms and 1.5 baths, this cozy retreat provides ample space for family gatherings or weekend getaways. Enjoy the beauty of all four seasons with year-round living. Roof shingles are only 7 years old, electric car charging station included, on-demand water heater owned, kitchen updated in 2022, HVAC 2022 Heat pump (-20) electric heat, septic tank cleaned 2022, blown insulation. Gazebo included. Convenient walk to the lake, swimming and canoeing or hike around the Fanshawe. This is a great, friendly community you will love. Don't miss your chance to own a slice of lakeside paradise on Fanshawe Lake. Schedule your viewing today and start making memories that will last a lifetime. (id:19173)
Royal LePage Triland Realty
1965 Upperpoint Gate Unit# 15
London, Ontario
ATTN FIRST TIME HOME BUYERS AND INVESTORS! Welcome Home To 1965 Upperpoint Gate Unit 15! Finished From Top To Bottom, This Luxury END UNIT Condo Townhome Is Located In The Desirable And Premium Neighbourhood Of Riverbend! Arrive Home To Modern And Contemporary Architecture, With An Impressive Landscaped Front Yard. Once Inside And You Will Be Greeted With Timeless Design And Excellent Craftsmanship, With Neutral Design Selections To Fit Any Style Of Decor! You Will Love The Large Windows Throughout The House And All The Natural Light That Floods Into The Home! This Home Is As Inviting As It Gets. A Spacious Grand Foyer Leads To The Open-Concept Kitchen, Dining Area, And Family Room. You Will Fall In Love With The Modern Kitchen Which Boasts Beautiful Custom Cabinetry, Quartz Counters And Upgraded Lighting Fixtures!! There Is Enough Space In This Home To Entertain And Host With Comfort. Walk Out From The Dinette To Enjoy Your Backyard Oasis, On Your Rear Deck And Fully Fenced Backyard...Perfect For Summer BBQ And Evening Teas. Get Ready To Be Wowed By The Space On The Upper Floor. This Is The Perfect Family Home With 3 Generously Sized Bedrooms In Total On The 2nd Floor Complete With 2 Additional Bathrooms. Wow! The Master Bedroom Boasts A Large Walk In Closet And A 4 Piece Ensuite. Wait, There Is More! You Will Love The Convenient In-Unit Upper Floor Laundry. You Will love Your Unfinished Basement, Perfect Space For Storage, Home Gym Or Future Granny Suite! Window Coverings And High End Finishes Throughout. No Detail Has Been Overlooked! Low Low Monthly Condo Fees. Incredible Location, Steps From Park, Trails, Boler Mountain, Restaurants, And Golf. Great Schools, YMCA, West 5, Shopping, Highway Nearby With Other Great Local Amenities! This Home Truly Has All The Space A Family Needs! Terrific Value. This is the Perfect Starter Home For A Young Family Or A Great Investment Opportunity! (id:19173)
Nu-Vista Premiere Realty Inc.
110 Sandcastle Key
Port Stanley, Ontario
Life is better at the Beach! Move into one of Southwestern Ontario's best beach communities, Kokomo in Port Stanley! This 2022 built home is the SUN model which boasts 2,085 sq ft on 2 storeys of living space. With 4 bedrooms, 2.5 baths, open concept main floor plus a bonus main floor flex room, this home has room for everyone! Enjoy upgraded countertops, cabinetry, lighting and more! The master bedroom is a cozy retreat with walk in closet and ensuite with glass enclosed shower. 3 additional bedrooms and 4p bath PLUS laundry complete the upstairs space. Sit back and enjoy the breeze on the large front porch. Or enjoy the sun through the expanse main floor windows and large slider. Homeowners are members to the private club which features an outdoor pool, fitness center & owners lounge. Plus the community is set to have 12 acres of forest with hiking trails, a childrens playground, pickleball courts, and more. Spend the warm days walking to Erie Rest Beach (5min) or Port Stanley main beach and downtown (15min). This home and community is sure to impress! *some images are enhanced and virtually staged (id:19173)
Sam Singh Realty Inc.
1170 Riverbend Road Road Unit# 11
London, Ontario
Stunning Freehold condominium backing onto green space, in desirable Warbler Woods. Welcome to unit 11-1170 Riverbend Road, exclusive luxury living at it's finest. This custom Graystone model home backs onto Hickory Woods and is over 3500 square feet of open concept living. The main floor boasts 11 foot ceilings, a dream custom kitchen, with high end appliances including a gas range and built in window seat, adjacent to a warm and cozy great room with gas fireplace and private peaceful views. It also features a large primary retreat with soaker tub, heated floor and generous walk in closet with built ins for convenient storage, plus formal dining, and second full bathroom. You will also enjoy main floor laundry, gorgeous views of the forest, and an expansive composite deck with gas hook up for fire pit and glass railings, ideal for outdoor entertaining. On the lower level you will be greeted with 2 oversized bedrooms both with 2, 2 season closets, and a 3 peice bathroom with heated floor. The extra large family room features a gas fireplace with full shiplap feature wall and a large storage room. This vacant land condo is low maintenance living with beautiful landscaping, irrigation, and snow removal included. Walking distance to West 5, shopping, medical clinics, restaurants, peaceful nature trails, and easy access to the 402. Don't miss this opportunity to call the Eight at Warbler your home. (id:19173)
RE/MAX Centre City Realty Inc.
86 Givins Street
Woodstock, Ontario
Introducing a lucrative investment opportunity. 86 Givins St is a 2 storey duplex and a dream come true for savvy investors seeking to maximize their returns. With a prime location in a lovely mature neighbourhood and lots of character throughout, offering a turnkey investment with prime rents, in a thriving rental market. Featuring a well-maintained and updated exterior this property has great curb appeal that allows parking for up to 7 cars and a huge fenced yard. This property has many updates, including updated wiring as well as some updated plumbing and has been well maintained throughout. The property comprises 2 spacious, well designed units. Tenants can enjoy easy access to a wide range of amenities, including shopping, dining, and outdoor options. Common area laundry for the building. Water heaters (2) are owned, as is the water softener. Unit 1 $1935.25 plus electricity and gas Unit 2 $1224.37 plus electricity and gas. (id:19173)
Prime Real Estate Brokerage

