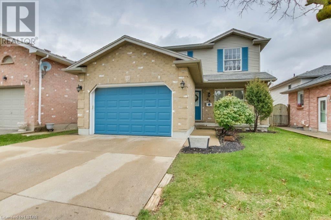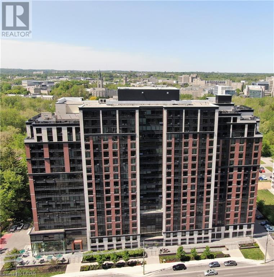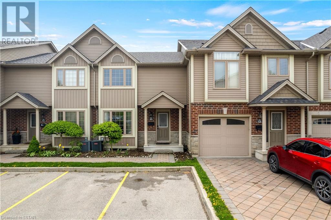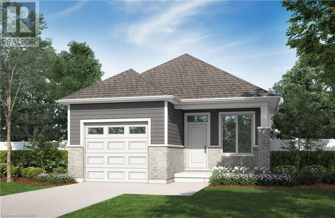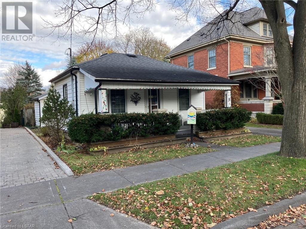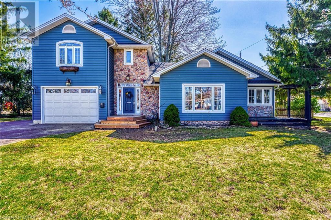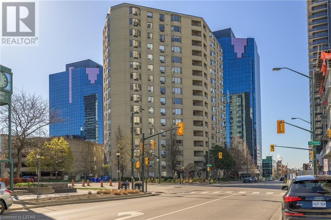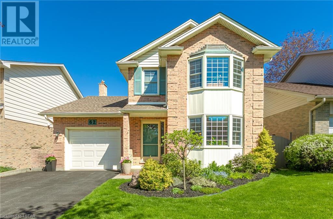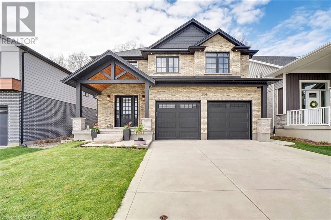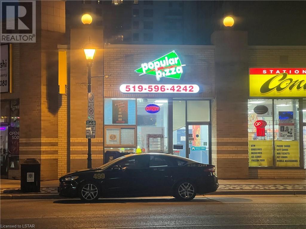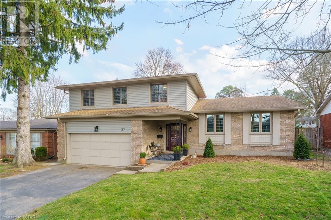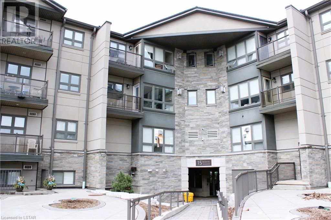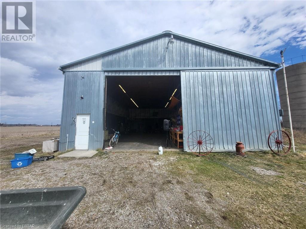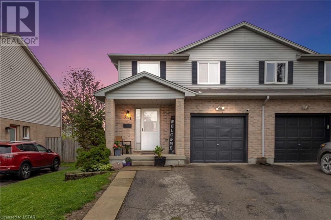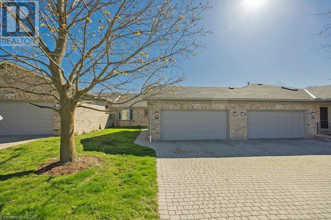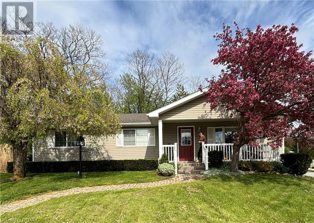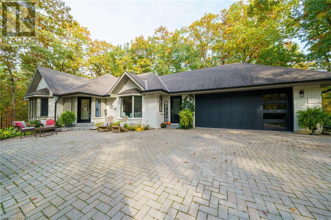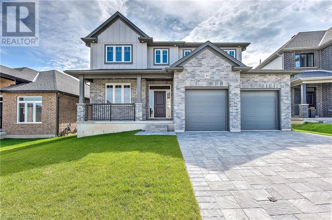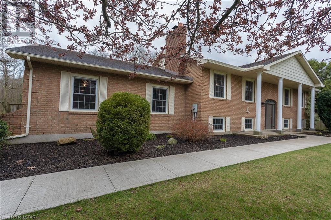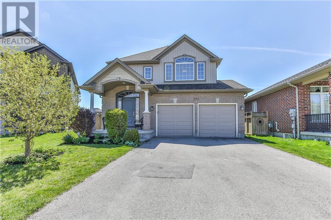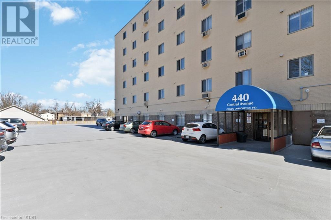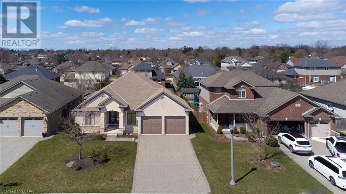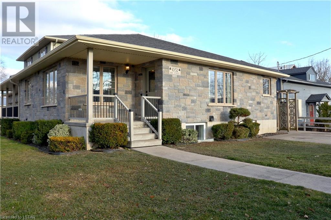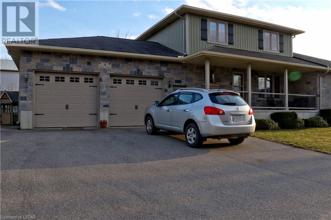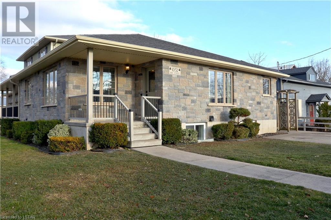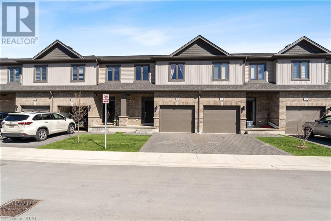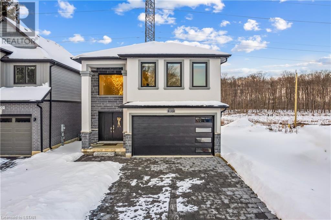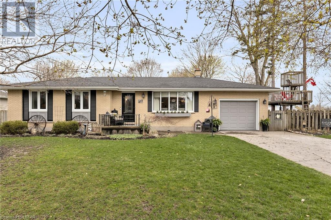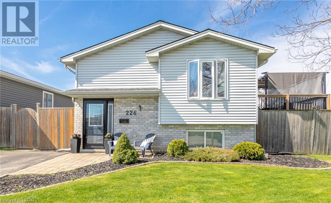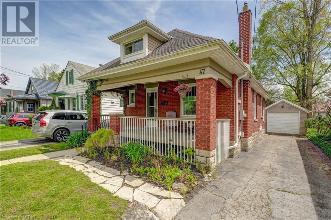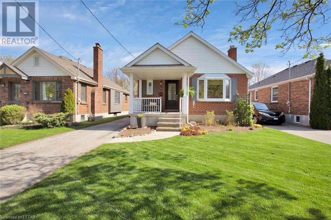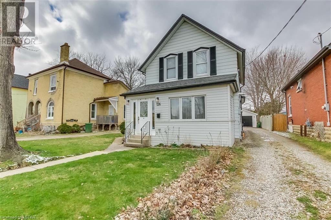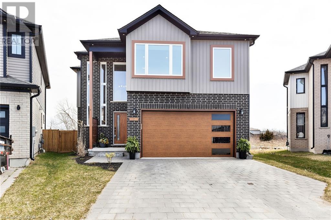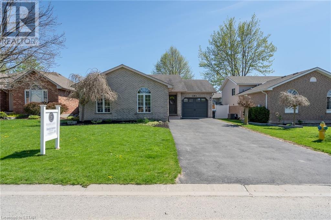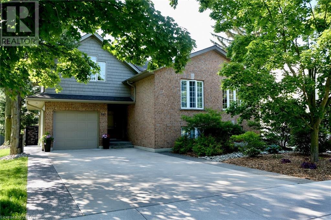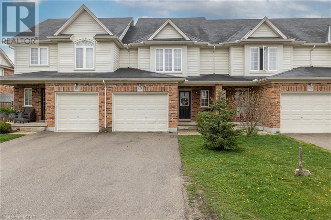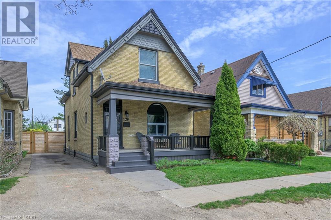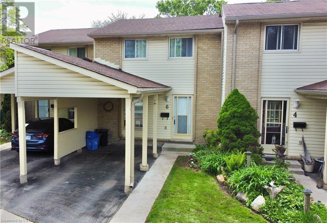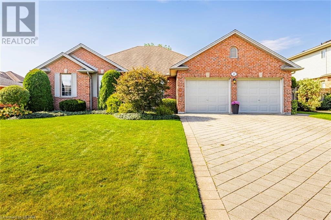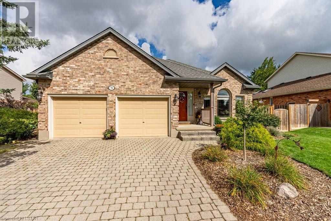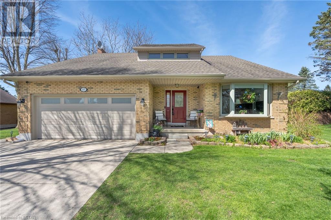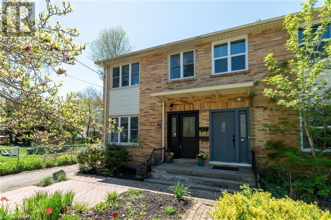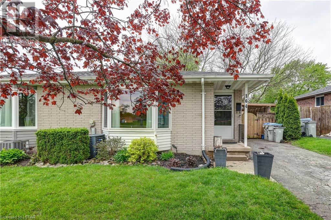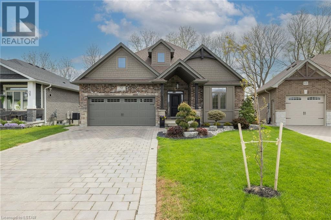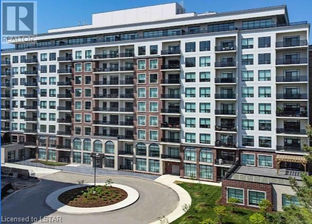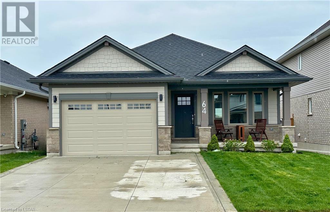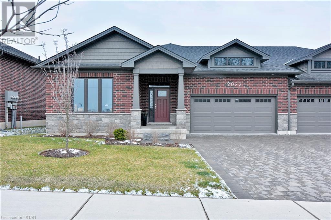94 Kingsbridge Street
London, Ontario
AFFORDABLE 4 BEDROOM HOME LOCATED IN EAST END FOR QUICK ACCESS TO THE HIGHWAY YET SET IN A FAMILY-FRIENDLY NEIGHBORHOOD. THIS HOME IS A MUST SEE WITH A RECENT MAIN FLOOR FACE LIFT AND ROOM FOR THE WHOLE FAMILY. MAIN LEVEL INCL DINING/LIVING ROOM FOR LARGE FAMILY EVENTS AND THE KITCHEN/EATING AREA ARE OPEN TO EACH OTHER AND SPORT AN ISLAND TO SURROUND TO ADD CHEER TO ANY GATHERING. A POWDER ROOM CLOSE TO THE ENTRANCE MAKES THIS A PERFECT SET UP. THE BEDROOM LEVEL HAS A SHARED 4 PC BATH FOR 3 BEDROOMS PLUS THE OWNER'S SUITE 4 PC ENSUITE. 4 BEDROOMS IN TOTAL SO EVERYONE HAS THEIR OWN SPACE. THE LOWER LEVEL ADDS MORE ROOM TO SPREAD WITH A FAMILY ROOM AND GYM SPACE ALONG WITH LAUNDRY/UTILITY ROOM, COLD ROOM AND STOREAGE ROOM. YOU'LL LOVE THE CURB APPEAL TOO WITH A FULL COVERED FRONT PORCH AND LUSH GARDENS AT FRONT, FULLY FENCED BACK YARD WITH DECK AND HOT TUB ENCLOSURE AND SHED. CLOSE TO SCHOOLS, CHURCHES, PARKS, FIRE STATION AND MORE. CALL YOUR REALTOR TODAY TO SEE (id:19173)
Sutton Group-Select Realty Inc.(3)
1235 Richmond Street N Unit# 1804
London, Ontario
Welcome to The Luxe, London's premier destination for Western students looking for a newer building within walking distance to Western. Walk to Western or hop on the free shuttle. This is a rare offering: this corner unit features private use of a 1400 square foot common area terrace….your own terrace off the gourmet kitchen! This two bedroom, two bathroom unit shows very well and has a panoramic view of the new bike/hiking bridge over the Thames River in north London’s Ross Park and a view of the University of Western Ontario. Vacant possession available after May 1st. Onsite concierge, Starbucks, billiards lounge, games room, 24 hour fitness centre, yoga studio, 40 person movie theatre, roof top patio, spa lounge, extensive security cameras, a study hall and full time onsite staff. This unit accommodates 2 people each with their own fob controlled bedroom access and features a gourmet kitchen with granite and expansive floor to ceiling windows. It comes fully furnished with in suite controlled heating. Heat, water, central air all included in condo fee. Be quick! (id:19173)
Royal LePage Triland Realty
2145 North Routledge Park Unit# 43
London, Ontario
This desirable North London Condominium is located in highly sought-after Hyde Park area. This unit contains 3 spacious bedrooms and 2.5 washrooms. Bright open kitchen and dining area with ample counter space. The fully finished basement has spacious rec room, a full bathroom and plenty of space for storage. Great sized deck in the back with a beautiful POND view. There are two assigned parking spots, with easy access to visitor parking which are steps away from the front entrance. Great location, walking distance to Walmart London North Supercenter, banks, groceries, restaurants and 15 minutes drive to western University & University Hospital. (id:19173)
Streetcity Realty Inc.
167 Greene Street
Exeter, Ontario
Welcome to the Buckingham Estates subdivision in the town of Exeter where we have “The Manhatten” which is an 1,150 sq ft bungalow. The main floor consists of an open concept kitchen, dining and great room. There are two bedrooms including a large primary bedroom with a walk in closet and four piece ensuite bathroom. You can also enjoy the conveniences of main floor laundry and another four piece bathroom. There are plenty of other floor plans available including options of adding a secondary suite to help with the mortgage or for multi-generational living. Exeter is located just over 30 minutes to North London, 20 minutes to Grand Bend, and over an hour to Kitchener/Waterloo. Exeter is home to multiple grocery stores, restaurants, arena, hospital, walking trails, golf courses and more. Don’t miss your chance to get into a brand new build for under $600,000. (id:19173)
Coldwell Banker Dawnflight Realty Brokerage
Nu-Vista Premiere Realty Inc.
76 Askin Street
London, Ontario
Old South beauty steps to Wortley Village, on a private treed and landscaped lot, with a rare detached garage that fits a vehicle or makes for great storage. Original house (circa 1880’s) has had an addition and features a large primary bedroom (formerly 2 bedrooms turned into one large bedroom) with a generous double closet, main floor laundry, formal living and dining rooms, a roomy pantry / office nook, second bedroom and family room overlooking the deck and fully fenced rear yard. Updated kitchen and bathrooms, many vinyl windows, wiring and plumbing, part basement is dry and usable storage space. A rare opportunity for a well maintained and preserved Old South residence, on a preferred block close to downtown, Wortley Village, and London’s many amenities. (id:19173)
Royal LePage Triland Realty
2693 John St Street
Brights Grove, Ontario
INTRODUCING 2693 JOHN ST, NESTLED IN BRIGHT'S GROVE—A CHARMING COMMUNITY. THIS INVITING PROPERTY OFFERS THE BEST OF BOTH WORLDS: A SHORT STROLL TO LAKE HURON'S PRISTINE WHITE SAND BEACH AND THE COMFORTS OF HOME. WITH 4 BEDROOMS AND 2 FULL BATHROOMS, IT'S PERFECT FOR FAMILIES OR A SERENE GETAWAY. THE KITCHEN, FEATURING A GAS RANGE, IS THE HEART OF THE HOME—IDEAL FOR CULINARY ADVENTURES. NATURAL LIGHT FLOODS THE LIVING ROOM, CREATING A WARM ATMOSPHERE. ENTERTAIN IN THE DINING ROOM WITH PATIO DOORS OPENING ONTO A LARGE DECK AND PRIVATE BACKYARD. THE 1.5 GARAGE WITH IN-FLOOR HEATING ADDS YEAR-ROUND PRACTICALITY AND COMFORT. WITH ITS BEACHY CHARACTER AND PROXIMITY TO LAKE HURON, THIS PROPERTY OFFERS ENDLESS POSSIBILITIES—WHETHER AS A PERMANENT RESIDENCE OR TRANQUIL COTTAGE RETREAT. DON'T MISS OUT ON THE OPPORTUNITY TO MAKE 2693 JOHN ST YOUR OWN SLICE OF LAKESIDE PARADISE! (id:19173)
RE/MAX Prime Properties - Unique Group
500 Talbot Street Unit# 1403
London, Ontario
14th Floor with westerly views! You will love being steps to so many fabulous restaurants, Bud Gardens for concerts and sporting events, Covent Garden Market and many other shops and services. This 2 bedroom, 2 full bathroom apartment condo features a bright and spacious floor plan (1268 sq ft MPAC) An updated kitchen with plenty of prep space and storage, decorative exposed brick detailing and in suite laundry too. Parking is underground and there is an exclusive storage locker, great for seasonal items or to store your bikes. Parking for 1 vehicle underground that is your exclusive spot. There is an outdoor community patio with gazebo, bbq and plenty of seating. Common elements like an exercise room, community room and a meticulously maintained lobby. Lush exterior landscaping, an in demand building make this value packed property and easy choice. Be sure to book an appointment to view! (id:19173)
Sutton Group - Select Realty Inc.
62 Comox Court
London, Ontario
Sure to impress! This home has been maintained to near perfection. Quiet Byron Court location. Feel right at home when you walk through the door. Cozy family room with gas fireplace, spacious updated eat in kitchen with sliding doors leading to a huge deck overlooking park like mature trees and beautiful gardens. Formal living room and dining room. Upper level has 3 bedrooms including a very large primary bedroom with spacious walk-in closet. Lower level has a great sized rec-room, sauna, large storage area and laundry. Appliances included. New paved driveway, upgraded insulation, 2-year-old furnace, Yard is 95% fully fenced. Many updates through out! You won’t be disappointed with this one! Its impeccable! Bonus: 2 parks are close by and a school yard to play at for the kids. (id:19173)
Royal LePage Triland Realty
2105 Springridge Drive
London, Ontario
Experience the ultimate in personalized living with this custom-built home designed by Details Custom Home. Nestled in a highly coveted North-end neighborhood situated on premium lot backing onto mature woods and trails. Spread out across 3600 square feet of thoughtfully designed living space, this residence offers a perfect blend of comfort and luxury. As you approach, be captivated by the charm of the treed lot and the inviting flagstone front porch, setting the tone for the warmth and elegance that awaits within. The main floor welcomes you with its grand foyer, oversized windows flood the space with natural light, while the gas fireplace with built-ins creates a cozy focal point for gatherings. Custom trim and wainscoting add a touch of sophistication, while pot lights and 8-foot doors enhance the sense of grandeur. The gourmet kitchen features Quartz countertops, a marble backsplash, farmhouse sink, and custom cabinetry, this space is as functional as it is beautiful. A massive island invites gatherings, while Kitchen Aid stainless steel appliances ensure that every meal is prepared with precision. And with a wine fridge and a walk-in pantry featuring built-in shelving, entertaining is effortless. Upstairs master suite provides hardwood floors and a tray ceiling, a spacious walk-in closet with built-ins provides ample storage, while the marble ensuite offers a sanctuary for relaxation. His and hers Quartz vanities, a two-sided walk-in shower, and a striking black stand-alone tub elevate the everyday to the extraordinary. For additional living space, head downstairs to the finished basement, where a rec room, bedroom, and three-piece bath await. Outdoor retreat with custom covered porch with gas fireplace, motorized screen, stereo system and lawn sprinklers system. Your Forever Home awaits! Call to book your private viewing today. (id:19173)
Blue Forest Realty Inc.
660 Richmond Street Unit# 8
London, Ontario
Prime location and fantastic chance to acquire a well-established pizza franchise in the heart of downtown London. Situated at a bustling intersection with available parking, this franchise is renowned for its pizza and wings, drawing in a steady stream of hungry customers. The lease spans five years with renewal options, providing stability and room for growth. Comprehensive training is provided, ensuring a smooth transition for new owners. Enjoy the benefits of a flat, low franchise fee, allowing for increased profitability. With the included equipment; top of the line pizza oven, walk in freezer and much more, you can hit the ground running and capitalize on the thriving pizza market in the area. Don't miss out on this chance to own a lucrative business in one of London's busiest districts. Low Rent- $3324 including TMI and HST (id:19173)
Century 21 First Canadian Corp.
37 Timber Drive
London, Ontario
Your backyard POOL PARADISE awaits! With 4 HUGE bedrooms and 4 updated bathrooms plus OVER 2400 SQUARE FEET of living, this full family home can only be better by having a southern exposed sun-soaked SALT WATER pool (liner ’23 and pump ’22) with stamped-concrete lounge areas, and 15’x21’ glass-railed raised sundeck with canopy overlooking your FULLY FENCED treed backyard with sprawling greenspace. Set upon one of Byron’s most favoured meandering tree-lined streets, this home has it all: Three expansive living areas, a deep welcoming foyer, covered front porch, eat in kitchen with GRANITE ISLAND and built-in appliances, 2 patio door accesses to rear gardens, Hunter Douglas window coverings, hardwoods & ceramics, two cozy fireplaces (gas & electric), formal dining area, and LOADS OF STORAGE SPACE! Wood grain plank flooring throughout lower level featuring exercise room/den + 3 pc bath with marble vein tile, quartz vanity & chic glass shower + bright recreation space for all your imagination! Further boasts: crown mouldings, UPDATED SIDING, EAVES and TROUGHS, almost all windows replaced, updated light fixtures and décor, waterproofed basement, on-demand hot water, solar heat panels for pool, NEWER SALT WATER CELL GENERATOR, pool house pump and storage shed PLUS natural gas line for BBQ. An ABSOLUTELY PERFECT LOCATION in cherished Byron, just steps away to parks and only minutes to London’s endless river paths of Springbank Park and Warbler Woods’ Carolinian hiking trails. Close to top schools, library and shops, plus the cafés and dining of Byron Village. Truly a pleasure to present. Easy to view. Come be impressed!!! (id:19173)
Century 21 First Canadian Corp.
15 Jacksway Crescent Unit# 319
London, Ontario
Welcome to this renovated “best floorplan” 3rd floor condo with an upgraded kitchen and bathrooms. This is the preferred model with a 3 pc ensuite and 4 pc main bathroom essentially giving each bedroom their own bathroom. There’s an abundance of natural light in this unit and it overlooks a treed part of the complex. There are upgraded light fixtures, laminate flooring (no carpet) and a two sided fireplace. Natural gas for the fireplace, water, parking and laundry are all included in the condo fee. Masonville Gardens has undergone extensive renovations over the last 5 years including windows, custom blinds, stone/stucco exteriors, tempered glass balconies, new lobbies and this building has direct access to the fitness centre. Loblaws, Starbucks, Indigo, Tim’s, Farm Boy, LCBO and Masonville Mall are all within easy walking distance. London Transit is available for the 5 minute transport to University Hospital and The University of Western Ontario. Be quick. (id:19173)
Royal LePage Triland Realty
12728 Largie Road
Dutton, Ontario
Are you a business owner looking for a shop to rent? Are you someone looking to rent space for storage? Look no further! This 55’x38’ workshop is available for rent. Located 5 minutes from Dutton on a beautiful country property with its own separate driveway. This Shop is ideal for a small business owner. The shop offers running water, 100-amp breaker panel, 110 & 220 outlets throughout. There is a bathroom and a small kitchen in the shop. The main door is 15’x13’. $3,000 per month plus hydro. Water is included. 1-year minimum lease. (id:19173)
The Realty Firm Inc.
918 Shelborne Street
London, Ontario
Are you a first time home buyer, or looking to downsize? Welcome to 918 Shelborne St! This 2 storey semi detached home is located on a rare lot backing onto a beautiful ravine with view of Shelborne park from the back deck. Close to the 401, LHSC, shopping, and public transit. This home features an open concept main floor that is great for entertaining. Three generously sized bedrooms on the upper level, a fully finished basement and fully fenced yard. There are many updates that make this home move in ready. New kitchen cabinets that are ceiling height for plenty of storage and Granite counter tops (2021). Vinyl plank flooring in the basement (2022), most new windows throughout (2016), high efficiency furnace and A/C heat pump system (2023), Main floor and upstairs bath (2024) fresh paint throughout (2024). This home is one you won't want to miss!! (id:19173)
Blue Forest Realty Inc.
14 Doon Drive Unit# 34
London, Ontario
Located in the serene, tree-lined neighborhood of North London, this unique opportunity features a spacious, one-floor executive bungalow/condo in the prestigious Masonville area. The home is beautifully updated and meticulously maintained. It offers an open layout with a main level that includes an eating area and a walk-out to a raised deck, which overlooks lush green space; ideal for barbecues, relaxation, and entertainment. The lower level has a full walkout basement with a huge family and games room, 3pc bath and bedroom. Ample parking in the double drive and attached double car garage. Convenient access to the University of Western Ontario, University Hospital, Masonville Mall and all major amenities. (id:19173)
Sutton Group - Select Realty Inc.
4 Pebble Beach Parkway
Grand Bend, Ontario
Beautifully renovated two bedroom and 2 bathroom home located in Grand Cove Estates. Enjoy the cozy fireplace on chilly days, kitchen island/penninsula with bar stools to fully view the fireplace and television, 4 major appliances, beautifully decorated, plenty of storage, private back deck overlooking the ravine/creek. Enjoy the very private back deck with walkout from dining room. Air conditioning for those warm humid days ahead. Enjoy all the amenities Grand Cove offers. Heated outdoor saline swimming pool, club house, walking distance to town and beach. Tenants to abide by Grand Cove Rules & Regulations. Only 2 permanent residents allowed per home in Grand Cove Estates. Two parking spaces in front driveway and visitor parking located nearby. Home is offered furnished but could be rented unfurnished. Tenant to pay utilities in addition to rent. (id:19173)
Next Door Realty Inc.
10206 Pinetree Drive
Grand Bend, Ontario
Wow is the best way to describe this spectacular (3358 sqft) all brick 4 bedroom, 4 bath brick ranch home with oversized two car garage located in prestigious Huron Woods subdivision Grand Bend with deeded access to Beach o Pines sandy beach. This home has seen a complete transformation in the last 4 years. Updates include total renovation top to bottom (2019), open concept kitchen, dining, and living room. All new baths, flooring, trim, fireplaces, exterior doors, paint, drywall, ceilings, lighting and appliances. The quality of this executive home continues to the low4er level (1679 sqft) where you will find a large family/games room with gas fireplace, full walkout to patio area, two bedrooms, full bath, and 2nd kitchen with a 2nd walkout of lower level all completely updated. The exterior has seen the same updated detail as the interior. Right from the entrance of the driveway you'll see the pride of ownership. Updated landscaping, freshly painted exterior, garage door and opener, 12'x14' shed with hydro, eavestrough with gutter guard, shingles (2017), 16'x32' deck with aluminum railings and gate along with 16'x18' covered pergola and don't forget the firepit area for those summer fires to roast the smores. Mechanically the home has seen a new furnace installed (2017), AC unit + AC coil (2022), electrical switches and outlets, hot water heater (owned), septic weeping bed and risers (2021). For added bonus the Huron Woods Association has its own clubhouse. (id:19173)
Exp Realty
23 Basil Crescent
Ilderton, Ontario
Welcome to your new home! This beautiful model home is a dream. Coming through the front door you will find engineered hardwood floors leading to your home office space, perfect for anyone needing a space to work from home! The main floor then opens up to the spacious living room, kitchen and dinette. Through the kitchen you will find beautiful tiled floors, a walk-in pantry and quartz countertops with a beautiful large island. Upstairs the primary bedroom is a dream! Coming in to your very spacious bedroom you will find a walk-in closet as well as a 5 piece ensuite bath with a beautiful glass tiled shower, free standing bathtub and quartz countertops with double sinks. Continuing through the upper floor you will find a second floor laundry room, three more spacious bedrooms as well as a main bathroom with double sinks and bathtub. Located in desirable Clear Skies Ilderton, this is one you won't want to miss! (id:19173)
Nu-Vista Premiere Realty Inc.
51 Basil Crescent
Ilderton, Ontario
Welcome to your dream home! This stunning new 2,560-square-foot residence offers the perfect blend of elegance, comfort, and spaciousness, making it an ideal place to create lasting memories. As you step inside, you'll be greeted by an expansive and open floor plan. The living room has lots of natural light from large windows, creating a warm and inviting atmosphere. It's the perfect space to relax and entertain guests. The heart of this home is undoubtedly the gourmet kitchen. It boasts quartz countertops, ample cabinet space, and a convenient large island for meal preparation and casual dining. The home offers five generously-sized bedrooms, including a primary suite that's a true retreat. With its walk-in closet and en-suite bathroom, it provides the perfect sanctuary after a long day. The finished walkout basement adds an additional 874sqft of versatile living space. Whether you envision it as an entertainment hub, a home gym, or a guest suite, this space is yours to customize. Complete with a bedroom and full bath, this basement makes the perfect place for your guests to stay. Step outside to your private oasis. The walkout backyard is perfect for outdoor gatherings, gardening, or simply unwinding on a sunny day. Imagine enjoying your morning coffee from your deck overlooking your yard or evening BBQs in this serene space. For those who work from home or need a dedicated workspace, there's a spacious home office that can accommodate all your needs. Conveniently situated in Clear Skies, Ilderton just steps away from London, you can enjoy all the convenience of city living while living in this quiet neighbourhood just outside of the city. (id:19173)
Nu-Vista Premiere Realty Inc.
49279 Nova Scotia Line
Malahide, Ontario
WOW! This home has it all! Picture yourself living in the country with all the convenience of the city. Located on 1.29 acres in the Hamlet of Copenhagen, on 4 minutes away by car from the beaches, campgrounds and marinas of Lake Erie north shore at Pt Bruce, while Pt Stanley and Pt Burwell are each a 10 minute drive. An easy commute to London, Aylmer, Tillsonburg and Ingersoll and only a short drive to Highway 401. The main level (1500 SQ FT) of this spacious Raised Ranch style home has been completely updated with all new custom kitchen cabinets, quartz counter tops, under cabinet lighting, huge island with multiple drawers and pull outs, vinyl plank flooring and more. A large patio door in the eating area opens onto a spacious 24' x 14' sundeck with views of the expansive, partly fenced and very private rear yard. The main level Primary Suite features 3 closets and a 3 piece en-suite with a soaker tub and room for an additional shower. There is also a 2 piece powder room on this level for guests. The large lower level (1500 SQ FT) features a family room that is just waiting to be finished with your personal touches. All that remains outstanding is flooring, trim and a suspended ceiling. As well, the 3 lower level bedrooms also require minimal finishing touches. All the “dirty work” has been completed. The 3 piece bath on this level features a large, walk-in shower with sliding glass doors. There is a newer gas furnace, owned hot water heater, 200 Amp hydro service on breakers, municipal water, and septic system. The oversized 2 car attached garage (24.6' x 25') features 2 newer 9 ft wide insulated doors complete with direct drive openers. The lot is large enough for the new owner to construct a shop with direct and easy access from the driveway. Take a look today! (id:19173)
Coldwell Banker Star Real Estate
335 Portrush Place
London, Ontario
This lovely Kilally two storey is ready to welcome a new family. Positioned on a quiet cul-de-sac close to greenspace and with windows from the full height foyer let light stream into the entryway. The family-friendly main floor plan features a large living room complete with a gas fireplace and mantel. The open concept kitchen-dining area provides a modern workspace, anchored by an island and lots of counter space and storage, stainless appliances, and all framed by a subway tile backsplash. On the upper level there is a convenient office or homework nook at the top of the stairs alongside three nicely-sized bedrooms. The primary is large with oversized windows, walk-in closet, and an awesome 5 piece ensuite with soaker tub, walk-in shower, and dual sinks. Everyone else has access to a well-appointed and freshly painted main 4 piece main bath. The basement is finished and provides a large, welcoming rec room space and access to laundry and storage. When you’re not hanging out downstairs, you can enjoy the summer weather on a large deck with a fully fenced backyard that is a safe spot for pets and little ones to roam. The home has been nicely finished and lovingly maintained throughout, with ceramic tile and laminate flooring in principal rooms on the main and fresh paint in several rooms. Killaly is a sought-after, family friendly community that is close to schools, parks, trails, amenities (Formaggio’s Pie Shack is just down the road… Try it, we’ll wait!) with easy access to all the great shopping and services in the Fanshawe Park Road corridor. Summer is just around the corner: Come try out your new deck! (id:19173)
Royal LePage Triland Realty
440 Central Avenue Unit# 304
London, Ontario
Great Location! Attention First Time Buyers, Investors or those looking to downsize. This very well cared for and maintained Condominium Apartment is freshly painted and is ready for you to move in. Lots of natural light through the windows provide a bright and warm space to relax. It is located within an easy walk to Richmond Street, Victoria Park and many of the amenities that downtown London has to offer. Hydro, water, and heat are included in the Condo fees. Enjoy the shared lounge and sun deck with a great city view on the 7th floor. Please note two pictures showing furniture in bedroom and Living/Dining room are virtually staged. (id:19173)
Sutton Group Preferred Realty Inc.
30 Riness Drive
Dorchester, Ontario
This charming bungalow house in Dorchester offers comfortable living with its 3+1 bedrooms and 3 bathrooms, double door entry, 6 parking spaces, and having no sidewalk, ideal for families or those seeking extra space. Featuring a finished basement, this home provides additional versatility for various needs, whether it be extra living space or a recreation area. The double deck adds outdoor enjoyment, along with a fireplace which creates a cozy ambiance. With built-in speakers enhancing the atmosphere. Along with a theatre (with projector)in the lower portion; this residence caters to modern conveniences. Its prime location ensures easy access to all amenities, including nearby parks, playgrounds, and schools, making it an ideal choice for families. Additionally, its proximity to Hwy 401 and the London Airport ensures convenient transportation options. Presently zoned as single-family residential R1-7, this property offers both comfort and potential for future development or customization. The house is carpet-free. New laminate flooring throughout the basement. (id:19173)
Shrine Realty Brokerage Ltd.
1052 Bay Street
Port Rowan, Ontario
Fantastic opportunity for an owner-occupied duplex! Building is only 12 years old and has been impeccably maintained. Each unit has its own separate driveway on a different side of the house with its own mailing address. Separate deck and patio spaces. It was originally built so that the owner could live in the two story unit with a spacious two car garage (with entry to the basement!) and a large side yard. Plans changed and both units are now rented. Each unit also has its own shed. The main unit garage is insulated (R20 in walls and R40 in ceiling). There is an RV water and electricity hook up and a concealed sewage hookup as well (under a patio stone). The main unit has an owned on-demand hot water heater. Both units have main floor laundry. Both units have central air. There are separate water, electrical and gas hookups and meters. Both units are well appointed and clean with hard surface floors. Kitchens are both spacious with large islands and under counter lighting. Located in the heart of town, it is a quick walk to the beach and parks. The main unit is two stories with 1,848 sq. ft. above grade and the second unit is 1,292 sq. ft. above grade. The second unit also has another 1,067 sq. ft. of finished living space in the lower with a third bedroom. This unique gem is not going to last. There is so much to like here. Well designed and quality built. (id:19173)
Royal LePage Triland Realty
4 Stacey Street
Port Rowan, Ontario
Fantastic opportunity for an owner-occupied investment property, a spacious semi-detached two story semi-detached! This unit is currently tenanted, but the opportunity is there to move the tenant into the from bungalow unit. Live in the heart of downtown Port Rowan, within walking distance to the beach. Building is only 12 years old and has been impeccably maintained. This spacious unit is well appointed with a large kitchen with island and is a full 1,712 sq. ft. It has a generous two car garage with separate access to the basement. There is so much to like here. Well designed and quality built. Note: this two-story must be sold together with 1052 Bay Street. (id:19173)
Royal LePage Triland Realty
1052 Bay Street
Port Rowan, Ontario
Fantastic opportunity for an owner-occupied investment property, a spacious semi-detached bungalow! Live in the heart of downtown Port Rowan, within walking distance to the beach. Building is only 12 years old and has been impeccably maintained. This spacious bungalow is currently vacant and boasts 1,853 sq. ft. of finished space. There is so much to like here. Well designed and quality built. Note: this bungalow must be sold together with 4 Stacey Street. (id:19173)
Royal LePage Triland Realty
745 Chelton Rd Road Unit# 9
London, Ontario
Step into this lovely townhome featuring 3 bedrooms and 3.5 bathrooms. This well-maintained property boasts an open-concept main floor with a combined living room, dining area, and kitchen, all enhanced by beautiful hardwood flooring. Upstairs, discover three generously sized bedrooms and two full bathrooms, including a master bedroom with dual walk-in closets and a private 4-piece ensuite. The finished basement offers additional living space with a recreation area and another full bathroom. Located in a secure, family-oriented community, this townhome presents a wonderful opportunity for comfortable living. (id:19173)
Shrine Realty Brokerage Ltd.
2637 Bobolink Lane
London, Ontario
The aesthetic property is located close to a major highway, shopping center, park and other amenities. The property has access to large windows allowing fresh air and a good amount of sunlight. Having good interior features with dining room, kitchen, office, 2-piece bathroom and a large living room in the main floor, followed by One giant primary bedroom with big windows and ensuite bathroom, three more good sized bedroom and two bath on the second floor. The property offers features like hardwood flooring and tiles on wet area, elegant Chandelier, pot lights, LED Strip lights, quartz countertop. The kitchen has upgraded cabinets and lots of storage. Framing is ready in the basement for you to finish with your personal touch. Backing on to the beautiful trail and pond you can have a good walk on. Tremendous opportunity to call this luxury place your HOME soon!! (id:19173)
Shrine Realty Brokerage Ltd.
213 Pryde Boulevard
Exeter, Ontario
Location! Location! Location! There will be no excuses for being late for school when both the public and high schools are in your back yard! For the sports enthusiasts, you will benefit from the arena, the ball diamonds, the soccer field and the pickleball/tennis courts that are directly behind you. For the nature lovers, you will love that the trail starts right at your front door! For the entertainers, your guests will delight in swimming in your inground pool, the large yard, the covered porch, the double decker tree house, and the custom concrete fire pit that is not only great for starry nights, but will also give you a front row seat to the Rodeo action and fireworks! Inside this open concept home you will find a bright kitchen, a large island, a newly installed modern fireplace and a beautiful big bay window that fills the room with lots of natural light. Down the hall are 3 good sized bedrooms and an updated 5 piece bathroom. On the lower level you will be pleased with the spacious entertainment room that includes a gas fireplace, an updated 3 piece bathroom, a newly renovated laundry room, and bonus rooms that are currently used as bedrooms. This listing is a must see! Don't miss your opportunity to own this very unique property! (id:19173)
Sutton Group - Small Town Team Realty Inc. Brokerage
226 Portsmouth Crescent E
London, Ontario
Fantastic 3 bedroom, 2 bath home with fully fenced yard in a family friendly neighbourhood. You will love the open concept main level! Cute kitchen with island, family room with natural filling the room, eating area with patio doors that lead to a beautiful deck. Two bedrooms and a 4pc bath complete the main level. The lower level bedroom is bright and spacious with ample closet space. Entertain in the rec room with the convince of the 2pc bath. The separate entrance allows for potential rental income. The backyard is sure to please! The fence has a gate to allow a trailer to pull through, a shed for more storage and the deck has a reenforced area waiting for your hot tub. Parking for 3. All of the big ticket items have been updated - windows and shingles 3 years ago, furnace and ac 8 years ago. (id:19173)
Blue Forest Realty Inc.
47 Raywood Avenue
London, Ontario
Welcome to your dream home nestled near Old South and Victoria Hospital in a quiet and mature neighborhood. This charming abode boasts an array of desirable features. The covered front porch adds to the curb appeal and offers a place to enjoy the outdoors unbothered by the elements. As you enter, the updated kitchen offers a perfect blend of style and functionality, equipped with ample storage. On chilly nights, gather around the cozy warmth of the gas fireplace in the living room. Escape to your private primary bedroom suite on the second level, complete with an 3-piece ensuite bathroom for added convenience. Outside, discover your own oasis in the private fenced yard, featuring a stamped concrete patio, ideal for entertaining guests or unwinding amidst the lush greenery. Convenience is at your doorstep with easy access to transit, the Thames River pathways & bike paths, schools, and shopping. (id:19173)
Blue Forest Realty Inc.
9 Abbott Street
London, Ontario
Welcome to your retreat on a quiet, dead-end street! This meticulously maintained home exudes pride of ownership. Step inside to find a neutral palette throughout, just waiting for your personal touch. The kitchen and upper bath have been refreshed, while the completely renovated downstairs bath offers a luxury feel including heated floors. With a wonderful flow from the kitchen to the living and dining areas, this home is perfect for entertaining. Sun-kissed wood floors add warmth and elevate the aesthetic. Outside, the beautifully landscaped yard offers a peaceful oasis with a patio for quiet mornings and a lounge area protected by the overhang of your detached garage. Enjoy watching the world go by from your covered front porch. Recent upgrades include a new AC and furnace. A cozy gas fireplace makes the lower level den area complete. Most windows have been replaced, and the garage features an updated insulated door. Conveniently located near amenities and with easy highway access, this home is the perfect blend of comfort, convenience, and charm. Don't miss the chance to turn the key in the front door of your beautiful future right here! (id:19173)
Revel Realty Inc.
126 Inkerman Street
St. Thomas, Ontario
Welcome to 126 Inkerman Street, St. Thomas, located within walking distance to downtown and Smart Centres St. Thomas shopping plaza, and driving access to overpass to Wellington Road, Highbury Avenue, the Amazon plant and future Volkswagon Battery plant. This totally renovated century home features 3 bedrooms, 2 full baths, new appliances, and detached heated two car garage on oversize partially fenced super quiet city lot. Quality details such as solid surface counters in kitchen, upgraded appliances, modern lighting, farmhouse style flooring, and jetted spa tub provide touches of luxury for the family looking for some space and serenity. Loads of parking, tons of garage space to comfortably work or park your cars and bikes, private deck, and a big back yard offer more space for Dad, the kids, and the dog. Please take the tour today and see if this very well maintained family home might be just what you've been looking for. (id:19173)
Royal LePage Triland Realty
41543 Florence Court
St. Thomas, Ontario
Better than new! 3 year young home situated on a quiet cul de sac. Just move in and enjoy this 3 bedroom, 3.5 bath two storey home with a 2 car garage. The stunning kitchen, complete with stainless steel appliances, pantry, and quartz counters opens up onto the family room with electric fireplace and a wall of windows that pours in natural light. Upstairs you'll find 3 spacious bedrooms, second floor laundry room and two full bathrooms including a primary ensuite. The finished basement is equipped with another full bathroom and recreation room. The fully fenced in backyard, with no neighbours behind, is a great place to unwind and entertain. Ideally located close to booming St.Thomas and quick access to the 401. You don't want to delay on this one. (id:19173)
The Realty Firm Prestige Brokerage Inc.
181 Gibson Crescent
Lucan, Ontario
Welcome to 181 Gibson Cres in the lovely town on Lucan ON. Walking distance to Wilberforce Public School! Large bright kitchen with tiled backsplash and eating area along with a large living room on the main floor. 3 spacious bedrooms & fully renovated bathroom on the upper level. Lower level is finished with a 4th bedroom, full bathroom and an awesome rec room complete with gas fireplace and access to the rear yard. The lowest level also has space for you to enjoy - currently being utilized as a toy room. Fully fenced back yard with private deck. Attached is an extra deep 1 car garage with inside entry. Upgrades include Furnace and AC replaced in 2022, Garage door replaced 2021, Deck built in 2020, all new appliances in 2022/23, bathroom reno in 2021 and so much more. This home is on a very desired street - walking distance to the school and park. 20 minutes to North London and 30 minutes to Grand Bend and shores of Lake Huron. (id:19173)
Century 21 First Canadian Corp.
141 Nelson Street
Mitchell, Ontario
Introduce yourself to this captivating home, located beside Mitchell Lions Park and the gentle flow of the Thames River. Surrounded by exquisite landscaping and mature trees, this residence blends the allure of nature with stylish comfort. The approach to the home is framed by a decorative aggregate pebble pathway leading to a spacious four-car concrete driveway and a single-car garage. Step inside to find a large foyer that seamlessly transitions into open and inviting living areas. On the main floor, you'll find three well-appointed bedrooms and a 4-piece bathroom. The kitchen is a highlight, featuring brand-new granite countertops and ample storage. It opens to a dining and lounging area bathed in light from large windows, offering picturesque views. The private master suite, a few steps up, is a sanctuary of peace and light, complete with a walk-in closet and a 3-piece bathroom adorned with a marble shower. The expansive basement offers versatile living space, enhanced by a gas fireplace and abundant natural light. It includes a 3-piece bathroom and a sizeable studio space, perfect for artists or hobbyists. Outdoor living is elevated with a stunning, fully covered composite deck accessible from the kitchen, ideal for relaxation or entertaining. Descend the stairs to a private, fully fenced yard that's pet and child-friendly, featuring new decorative metal and wood fencing, stamped concrete, armour stone, and a modern shed equipped with electricity. Additional storage is cleverly incorporated beneath the deck and throughout the home. Situated minutes from the heart of Mitchell, enjoy easy access to shopping and essential amenities in this charming community. (id:19173)
Point59 Realty
858 Silverfox Crescent
London, Ontario
Foxfield presents 858 Silverfox Crescent, a beautifully crafted freehold townhome (NO CONDO FEES!) catering to first-time buyers, families, and professionals alike. The main floor exudes hospitality with its elegant U-shaped white kitchen, garnished with stainless steel appliances, chic subway tile backsplash and a functional eat-in bar, seamlessly flowing into the dining area. Nestled at the rear, the living room is highlighted with patio doors and windows that frame the serene, low-maintenance and fully fenced backyard oasis, complete with a fire pit and a charming stone patio area with a veranda; the perfect place to host your guests. Engineered hardwood and tile flooring throughout the entire main floor. Upstairs, the primary retreat awaits, featuring a 4pc ensuite and an expansive walk-in closet, accompanied by two generously sized bedrooms, each boasting its own walk-in closet. Both bathrooms on this level feature sliding glass doors for an elegant and clean look. The fully finished lower level offers ample space for relaxation and entertainment, including a spacious family room with pot lighting, a convenient 3pc bathroom, utility & storage area, and the cutest wine storage closet. Completing this residence is an attached 1.5 garage for added convenience. Conveniently situated in NW London, this home provides easy access to coveted amenities such as top-rated schools, scenic trails, Masonville Mall, Walmart Super-centre, restaurants, public transit, Sunningdale Golf & Country Club, UWO, and much more. WELCOME HOME! Flexible closing! (id:19173)
The Realty Firm Inc.
126 Inkerman Street
London, Ontario
Beautiful open concept 1902 built brick home filled with character & restored original wood with gorgeous staircase and rail and wood Trim. This bright living room is open to spacious dining room and fabulous renovated custom kitchen with modern design. This Fabulous custom kitchen features quality stainless steel appliances (incl), granite countertops with mitered edges, subway backsplash, open wood shelves, and awesome working island with granite top for entertaining and open concept living. Lovingly maintained over the last eight years by the current owners, the home has three bedrooms upstairs with an updated four piece bath with a frosted pocket French door for space-saving, claw foot tub and shower plus an antique dresser style sink. Attractive primary bedroom with two French door walk-in closets in well-used space tucked away.2nd bedroom is great office space. Filled with bright light & the character and charm of the early 1900s - evident throughout the home while all the updates and quality renovations make it easy modern living. Bonus three piece washroom on the main floor with a cabinet sink and glass shower. The kitchen back door leads to a large Newer 2022 raised deck with Gazebo (incl.) Private yard with high fence and newer gate with a fully fenced yard and shed. Updates include newer, soffits, facia and exterior trim and paint. New waterline put out to road in April 2024 - asphalt and concrete will be completed by the city in the next month. Driveway parking for 3 cars. The Laundry in the lower level has handy cabinets & folding counter. Newer furnace and air conditioning units (rented and seller will pay out on closing.) Updated electrical (100 amp), plumbing (and stack). Owner has restored the character with wood refinished to it's original Beauty. This home is in a friendly neighbourhood down the street that leads to a lovely park along with a path along the river. Come see this Charming Gem that's ready to move in. (id:19173)
Team Glasser Real Estate Brokerage Inc.
801 Osgoode Drive Unit# 6
London, Ontario
Located in South London this quiet 32-unit complex has #6 coming to market. Freshly painted this main floor offers formal dining, a step saver kitchen, half bath and large living space. Perfectly positioned, this west-facing back yard space offers beautiful afternoon sunshine and incredible privacy with trees and the sounds of nature. Enjoy time relaxing in your finished lower level rec-room. Laundry and additional storage complete the basement. Upstairs you have 3 good sized bedrooms and 4-pc bath. With direct access from the parking lot, many consider Nicholas Wilson Park (just to the south) to be an extension of the complex, only steps away for those who like to stretch their legs, walk the dog, or take your next conference call with some fresh air. No garage, no problem! You have private parking out front with your very own carport (25' x 10'4) and plenty of visitor spots within the complex. With easy access to Hwy 401 this unit has been well maintained and truly loved by the current owner. An absolute pleasure to show! (id:19173)
Sutton Group - Select Realty Inc.
69 Winona Road
Kilworth, Ontario
Elegant one floor living located on a large, private and landscaped lot. Quality built custom ranch situated on a popular street within walking distance to parks and trails. The main floor features a newly updated kitchen with quartz counters and a spacious island, dinette, separate dining room, cozy living room with fireplace and three spacious bedrooms, including a primary bedroom with an ensuite bath. Gleaming hardwood floors, updated baths and bedroom carpeting, replacement windows in living room and main floor freshly painted in 2023. The professionally finished lower level boasts a huge rec room, bar area, bright and spacious laundry room, and a very large fourth bedroom. There’s plenty of room for storage and direct access from the garage to the lower level. Walk out from the kitchen to the side patio perfect for barbeques or use the private patio area overlooking the meticulously maintained fenced backyard. Distinct pride of ownership throughout this home, featuring many upgrades, including kitchen and appliances in 2023, furnace and AC in 2023 and new garage door opener. This well built home has been lovingly cared for by the present owner, is an absolute pleasure to show and is in move in condition. Immediate possession available (id:19173)
Century 21 First Canadian Corp.
78 Parkview Drive
Dorchester, Ontario
Welcome to this charming family home nestled in the heart of Dorchester, offering unparalleled convenience and comfort. Located mere steps from the picturesque mill pond hiking trail, as well as essential amenities such as groceries and the local arena, this property epitomizes superior location and convenience. Additionally, with the backyard backing onto the field at the high school, residents enjoy a sense of openness and tranquility. Boasting 4 bedrooms, 3 baths, and a 2-car garage, Open concept kitchen, with garden doors to patio, great for BBQing and enjoying the outdoor living space, the main level also includes a cozy family room, dining room, and a front living room, a bedroom/den & a 3 piece bath. The second level features 3 bedrooms, ensuite and another 4 piece bath, The lower level is where you will find a large Rec Room, and plenty of storage space, This home offers ample space and functionality for a growing family. Situated in a private and quiet area, this residence provides a peaceful retreat for relaxation and enjoyment. Don't miss the opportunity to make this exceptional property your own and experience the best of Dorchester living. (id:19173)
Royal LePage Triland Realty
157 Mill Road
Dorchester, Ontario
Welcome to Tiner Estates in Dorchester! A beautiful mature community located adjacent to The Mill pond, an ecotrail with over 3kms of walking trails and a gorgeous pond view offering peace and tranquility. This wonderful family home sits on almost a half acre of treed, landscaped, private and manicured property on a quiet road. There is distinct pride of ownership in this home and it is evident from the moment you pull in the huge concrete driveway (big enough for 6 cars) The main floor offers a large, bright den located at the front of the house, a renovated kitchen with a large eating area overlooking a cozy family room with fireplace, laundry area and two piece bath. The second floor boasts three large bedrooms including a huge primary bedroom with a walk in closet and updated ensuite bath. All bedrooms have been recently painted and second floor bath renovated in 2023. The lower level has a fourth bedroom, office space (built-in desk and cabinets included), a large rec room area and lots of storage space. Many updates include, windows, siding and doors (2007), basement windows to meet code, roof and chimney(2010) , furnace and c/air(2013) and high efficiency natural gas fireplace. Walk out from the main floor to the massive deck which spans the entire width of the house.. multi tiered areas offer many choices of where to enjoy your morning coffee. Relax under the 10x12’ gazebo with the built in gas fire pit or enjoy the sun in the open dining area or bbq section (gas line for bbq). There is also a 12x22’ shed with electricity offering multiple uses and lots of extra storage. This home is an absolute pleasure to view, it’s been lovingly and meticulously cared for over the years and is ready for a new family to start creating their own memories (id:19173)
Century 21 First Canadian Corp.
49 Murdock Street
London, Ontario
Welcome to 49 Murdock, London Ontario. This semi offers a perfect opportunity for a first time home buyer or an investor building their residential portfolio. Situated at the end of a quiet cul-de-sac this home sits behind a gorgeous magnolia tree. The front foyer offers separation from the living room and dining room. The kitchen was renovated in 2023 with new countertops, backsplash, porcelain tile floor, a magnificent coffee bar, cabinetry and new appliances. The second floor has 2 large bedrooms with a 3 piece bath. Original plan was a three bedroom home which is has been converted to a large primary bedroom and second bedroom. The basement has a large rec room, modern 4 piece bath, laundry, cold room and plenty of storage. Lighting and electrical outlets and switches upgraded in 2022. The back yard has a 11.6 foot by 12.8 foot deck which is private and overlooks a green space. Great for morning coffee, an afternoon BBQ or evening hanging out with friends. Very rare opportunity to have the ability look out over a community green space with gardens and gazebo and yet still be minutes from downtown London and city transit. (id:19173)
Century 21 First Canadian Corp.
164 Park Street
Strathroy, Ontario
Welcome to 164 Park Street in Strathroy! Featuring a spacious, back split, semi-detached, 3+1 bedroom and 2 bath home. Located in a well established family oriented neighbourhood steps away from the Fairgrounds Aquatic Park & Recreation Complex offer a pool, splash pad, baseball diamonds, tennis courts, hockey & skating arena. This large footprint features two living spaces and kitchen with eating area. Tastefully decorated, bright and really well maintained and cared for, pride of ownership is evident. Private fenced yard with patio & handy storage shed. Some of the updates include: 3 piece renovated bathroom, Roof (2023), Furnace and A/C (2021), Washer (2023) (all appliances within 5 years old) and egress window in basement (2023). This home is convenient to all Strathroy amenities including shopping, public & catholic elementary schools. (id:19173)
Keller Williams Lifestyles Realty
70 Kemp Crescent
Strathroy, Ontario
Quality Dwyer Built Custom all brick Ranch Walkout with Artisan Timber Framing front/rear and large multi level deck backing onto greenspace. Pride of ownership is found throughout this immaculate home with a full walkout to a lower level oasis featuring professional landscaping that includes two (2) premium built Wagler sheds, fully fenced yard with double wide gated access to maintained Rotary Club Trails backing onto greenspace. Additional professionally installed large water feature and wired in (220V-60A) spa package for future hot tub. Inside you'll find six (6) bedrooms, three (3) bathrooms, two (2) fireplaces (electric/gas) and custom detailed millwork throughout. This open concept home has a gourmet kitchen including a commercial grade cyclone exhaust fan over the gas range overlooking the great room that boasts an incredibly detailed coffered ceiling equipped with pot lights to optimize brightness into the home. The eating area opens to the large covered multi level deck with a plumbed in Natural gas outlet for your BBQ. The lower level features three (3) additional bedrooms, 3 pc bath and large open family room including a natural gas fireplace surrounded by custom cabinetry. Additionally there is a professionally done concealed room behind the custom Bookcase cabinetry that is lockable from both sides that is sure to impress. Lower level also includes professionally installed Fibre Optic LAN equipped with conditioned power supply, patch panel, automated switch and CAT 6 to every room including the heated garage for all your high speed/home office internet needs. (id:19173)
Exp Realty
460 Callaway Road Unit# 606
London, Ontario
Looking for an upscale rental suite in North London? Located at one of Tricar's newest luxury buildings off Sunningdale and Golf Club. This stunning east facing 2 bedroom 2 bathroom condo unit offers a spacious open concept great room with large window walls, gorgeous terrace balcony with phenomenal views. Gourmet kitchen boasting modern cabinetry, quartz counter, pot lights, draw shelves, built in over range microwave and stainless appliances; Spacious master suite with his / hers closets. , beautiful en-suite walk in shower, generous 2nd bedroom; Private laundry room; One underground parking spot included. The upscale amenities in the building include: Fitness room, golf simulator, residence lounge, sports court and guest suites. Village North is the perfect upcoming destination community for active and affluent living with shopping, restaurants, golf courses and so much more right at your doorstep. Close to Masonville Mall, UWO, good schools and hospitals. Fantastic location for professionals at UWO & Ivey, Physicians at LHSC, St. Joe's, Victoria Hospital. WATER and HEAT incl. (id:19173)
Initia Real Estate (Ontario) Ltd
64 Styles Drive
St. Thomas, Ontario
Welcome to 64 Styles Drive in St. Thomas! This great bungalow is now available for rent. Crafted just a year ago by Doug Tarry Homes, this residence has 2+2 bedrooms and 3 bathrooms. Step inside to discover a generously sized primary bedroom featuring a lavish 3-piece ensuite and a walk-in closet. The main floor offers laundry and a thoughtfully designed kitchen with white quartz countertops and a breakfast bar, and a spacious pantry. The fully finished basement featuring a lower level family room, 2 additional bedrooms, a den, a 3-piece bathroom, and ample storage. This rental includes a 1.5 car garage, providing ample space for your vehicles and outdoor equipment. Covered porches on both the front and back of the home. Seize the opportunity to make this stunning rental property your home sweet home. Schedule a viewing today! (id:19173)
Keller Williams Lifestyles Realty
2022 Upperpoint Boulevard Unit# 10
London, Ontario
This Sifton Homes built condo is absolutely stunning, especially with its desirable location in West London and the thoughtful upgrades throughout. The three bedrooms on the main floor, along with the ensuite bathroom and additional 4-piece bathroom, offer both convenience and luxury. The spacious living room, dining room, and kitchen with a pantry create a welcoming atmosphere for relaxation and hosting gatherings. The kitchen's gas stove, large island, and ample cabinets are sure to delight any cooking enthusiast. The full finished basement with two additional bedrooms and a third full bathroom adds significant value, providing versatility for various living arrangements or entertainment options. The roughed-in gas hook up for a fireplace in the basement adds a cozy touch, perfect for chilly evenings, while the gas line outside for the BBQ offers convenience for outdoor cooking. Book your showing today! (id:19173)
Pc275 Realty Inc.

