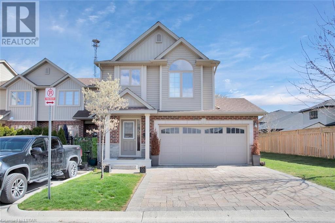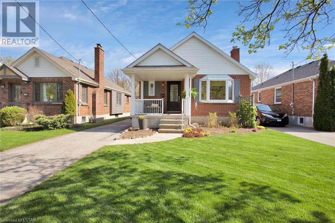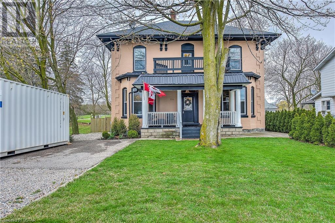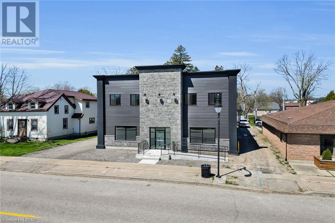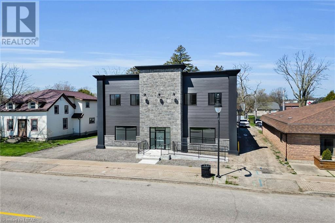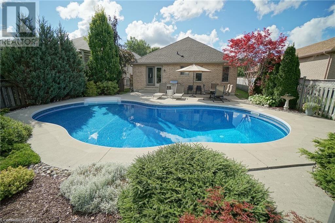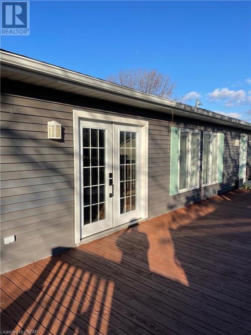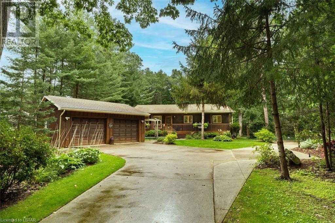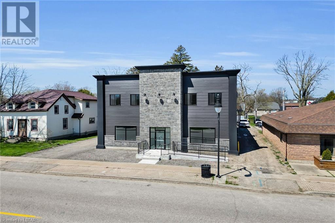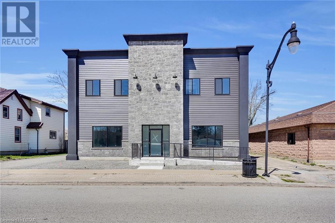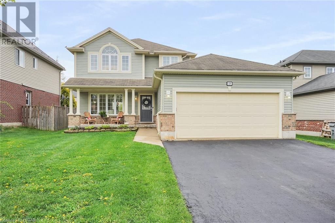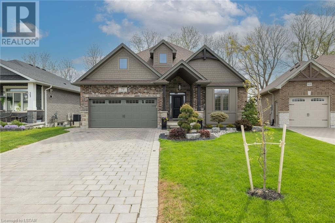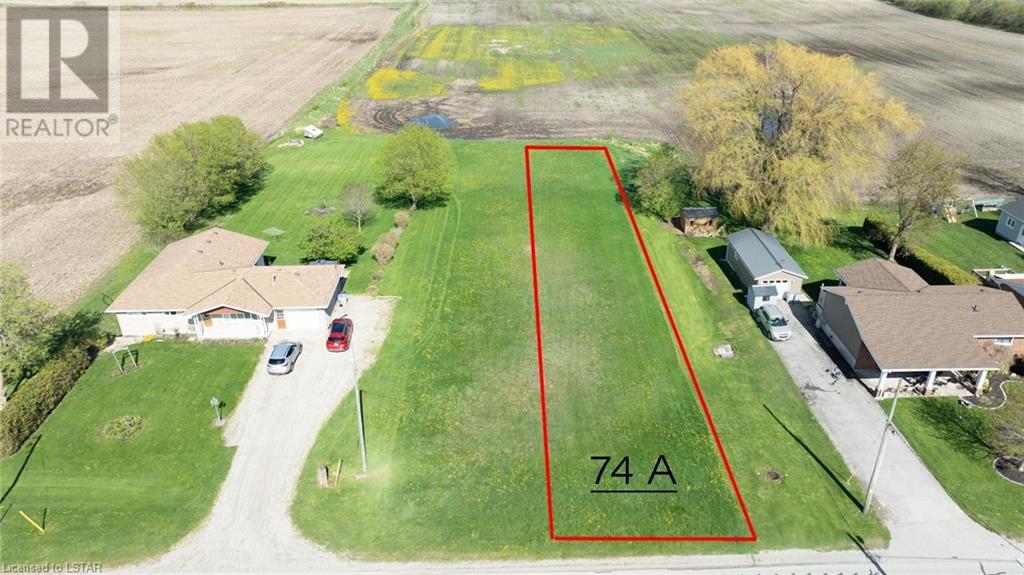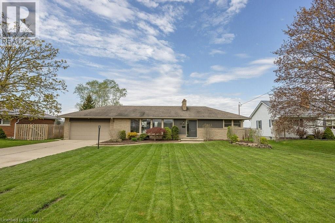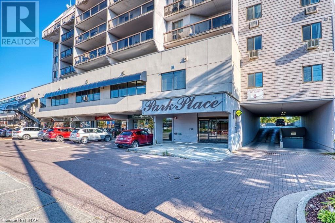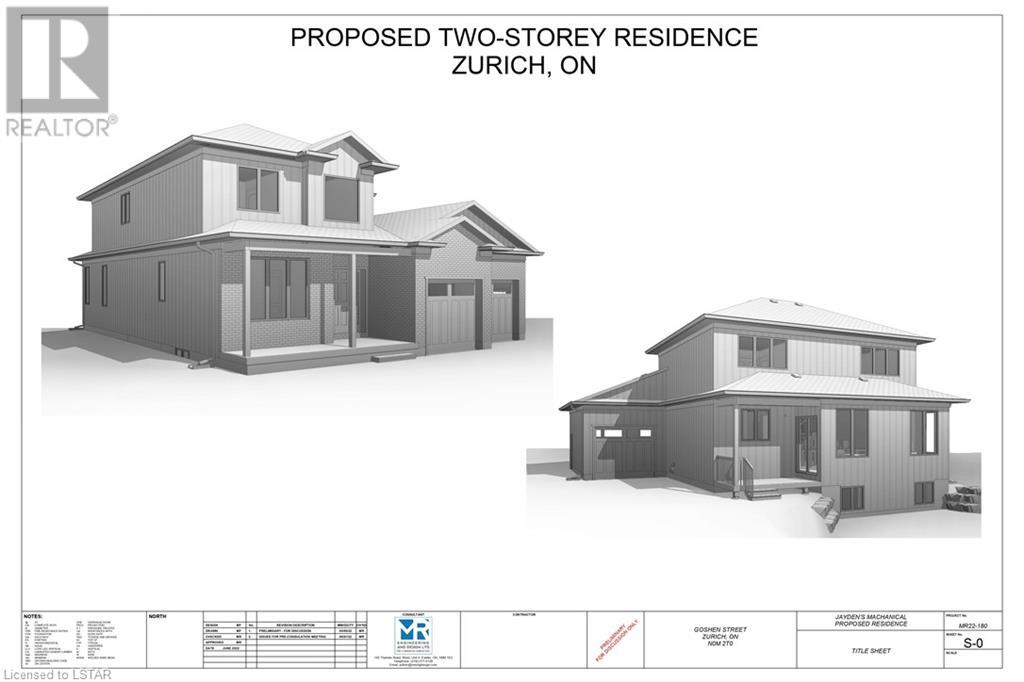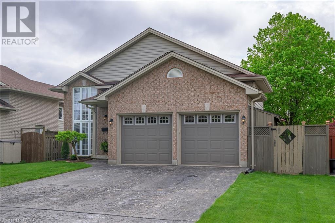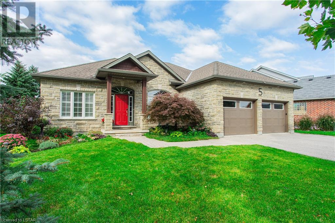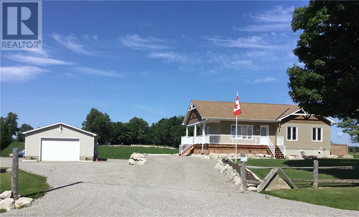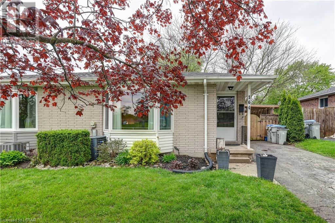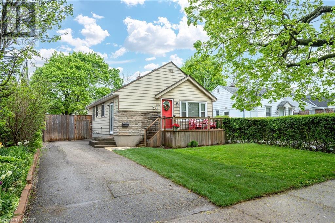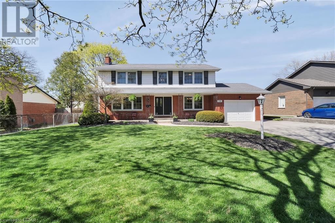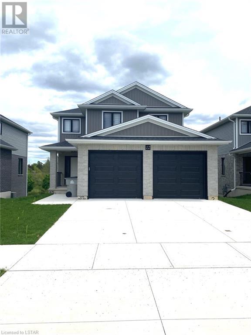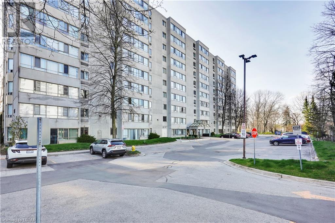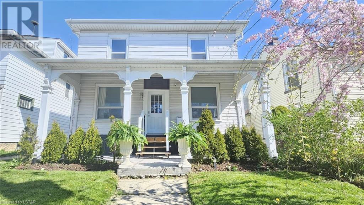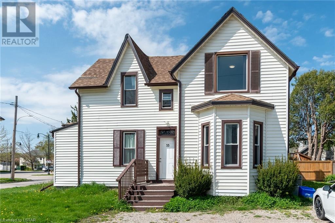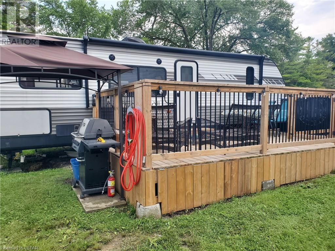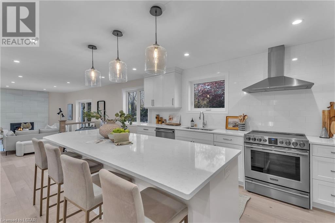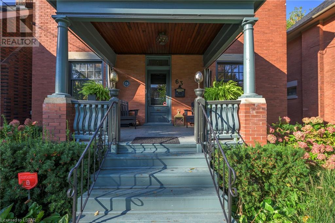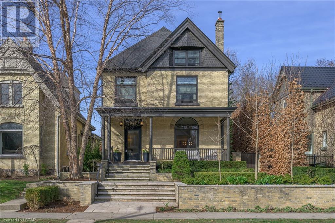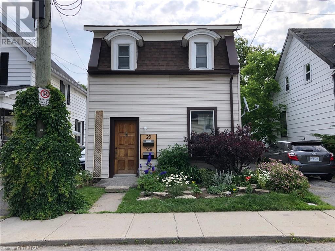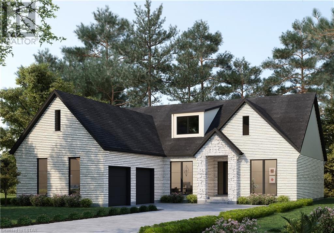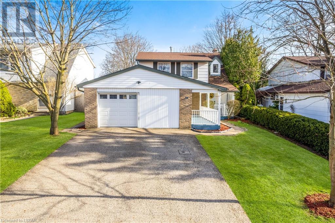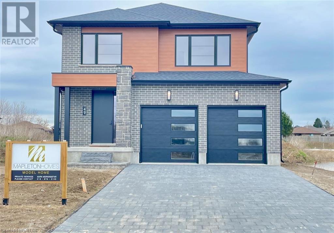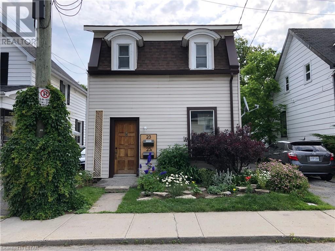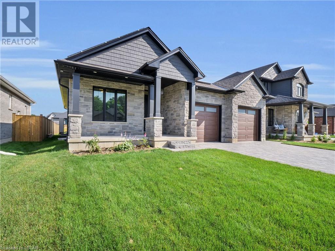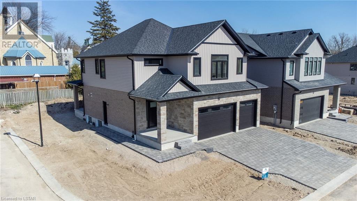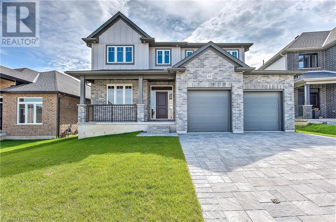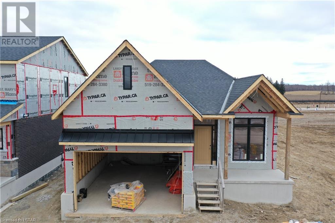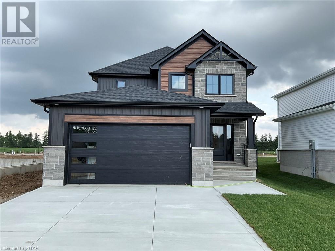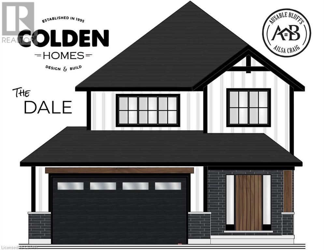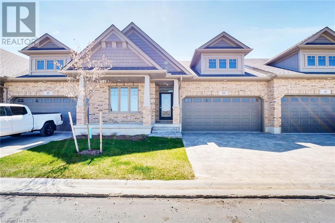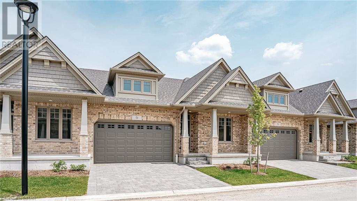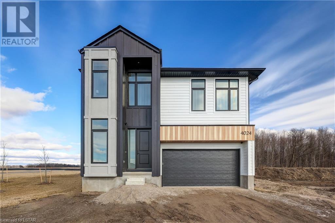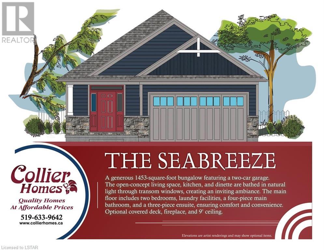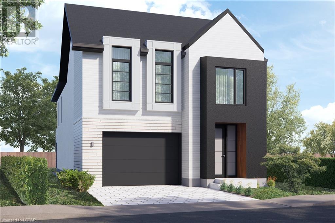1061 Eagletrace Drive
London, Ontario
Introducing this remarkable opportunity to join North London's coveted community! Here awaits a luminous townhouse, strategically situated for access to Masonville Mall, Costco, scenic walking trails, recreational playgrounds, tennis courts, and an array of conveniences. This end unit, featuring a 2-car garage and double drive, presents a splendid combination of functionality and style. Step into a culinary haven adorned with quartz countertops, upgraded cabinetry, and stainless steel appliances in the capacious kitchen. Impeccably constructed and just over 5 years old, this residence offers 1747 square feet of refined living space, boasting a multi-level floor plan designed for comfort and versatility. Entertain or unwind on the expansive 16x12 deck, overlooking tranquil greenery with no rear neighbours. Inside, discover 3 bedrooms and 2.5 bathrooms, including a generously sized master suite featuring a luxurious 3-piece ensuite with a sleek glass shower. Additional highlights include a finished family room, seamlessly integrated kitchen/living room space, and quality finishes throughout. Recent renovations include new tiles in the foyer, a new gas range, a revamped laundry room, and updated window treatments. Seize this exceptional opportunity before it slips away! (id:19173)
The Agency Real Estate
9 Abbott Street
London, Ontario
Welcome to your retreat on a quiet, dead-end street! This meticulously maintained home exudes pride of ownership. Step inside to find a neutral palette throughout, just waiting for your personal touch. The kitchen and upper bath have been refreshed, while the completely renovated downstairs bath offers a luxury feel including heated floors. With a wonderful flow from the kitchen to the living and dining areas, this home is perfect for entertaining. Sun-kissed wood floors add warmth and elevate the aesthetic. Outside, the beautifully landscaped yard offers a peaceful oasis with a patio for quiet mornings and a lounge area protected by the overhang of your detached garage. Enjoy watching the world go by from your covered front porch. Recent upgrades include a new AC and furnace. A cozy gas fireplace makes the lower level den area complete. Most windows have been replaced, and the garage features an updated insulated door. Conveniently located near amenities and with easy highway access, this home is the perfect blend of comfort, convenience, and charm. Don't miss the chance to turn the key in the front door of your beautiful future right here! (id:19173)
Revel Realty Inc.
116 W Main Street West Street
Norwich, Ontario
9.5' Ceilings on the main Level give this home a grand feel. Remodeled throughout this home offers country charm and spacious living right in town. Massive back yard backing on to un developed land give expansive privacy rarely found. Luxury Kitchen gives this home a great modern feel with the older charm of the home making it a great space for a large family. Hard floors throughout make for a clean fresher look throughout. Relax in your over size rear yard or chill on the covered front porch as you take in the summer season. book your viewing today. (id:19173)
Nu-Vista Premiere Realty Inc.
175 Main Street Unit# B
West Lorne, Ontario
Welcome to 175 Main West Lorne. This modern new build apartment style lease is located in the heart of West Lorne and is walking distance to all amenities. These units are on the upper floor of this building. This two bedroom unit has lots of natural light and a spacious layout. Parking is available. Tenant pays hydro. Credit application attached must be completed and attached prior to all showings. (id:19173)
The Realty Firm Inc.
175 Main Street Unit# A
West Lorne, Ontario
Welcome to 175 Main West Lorne. This modern new build apartment style lease is located in the heart of West Lorne and is walking distance to all amenities. These units are on the upper floor of this building. This two bedroom unit has lots of natural light and a spacious layout. Parking is available. Tenant pays hydro. Credit application attached must be completed and attached prior to all showings. (id:19173)
The Realty Firm Inc.
649 Inverness Avenue
London, Ontario
Welcome to 649 Inverness Ave! This beautiful one storey home features an attractive kidney-shaped heated in-ground salt-water pool situated on an oversized 235' deep lot with plenty of yard for kids to play or for you to entertain on the concrete patio. Very private with no neighbours behind you. The main level includes an open concept floor plan from living room to kitchen. Black quartz countertops and white cabinets bring elegance throughout the kitchen. The master bedroom features walk-in closet and a 3-piece ensuite. Main floor laundry, 4-piece bathroom and two other bedrooms finish off the main level with hardwood throughout. The lower level boasts a large rec room, tv/media area, 3-piece bath and two wonderful sized bedrooms both with walk-in closets-perfect for a teenager retreat. This home is set up nicely for many different demographics, from the growing family to those downsizing to those looking for a bit of separation between you and the teenagers. Recent updates include hardwood in bedrooms and hallway, washer, dryer, refrigerator and pool pump. (id:19173)
Sutton Group Preferred Realty Inc.
173 Pearl Street
Thedford, Ontario
Tucked away in the quaint town of Thedford, Ontario, this 2 bed 2 bath home offers comfort, convenience, and charm. Ideal for first-time homebuyers, newlyweds, downsizers or those looking to enjoy retirement away from the hustle and bustle of city life, it provides easy access to amenities, being just 15-20 minutes from shopping and groceries, and a mere 10 minutes from the nearest beach. The property features two bedrooms, with the master boasting a walk-in closet and an ensuite 3-piece bathroom. The heart of the home is its open floor plan, where a conversational kitchen and dining area seamlessly connect with the living room, making it perfect for entertaining or enjoying quiet, cozy evenings. The home also includes a sizable laundry room, enhancing practicality. Outside, the beauty of all four seasons can be admired from a large deck, ideal for relaxation or gatherings. The generous yard, fully fenced for pets, offers ample space for a personal garden, greenhouse, or play area for children. Additional features include a 160 sq. ft. insulated shed with electrical connections and a separate tool shed for storage or handyman projects. Embrace the essence of tranquil living while providing the backdrop for a vibrant lifestyle amidst beautiful scenery. (id:19173)
Point59 Realty
8742 Timberwood Trail
Grand Bend, Ontario
4 season bungalow or cottage with oversized 2 car garage tucked away on an acre of beautiful Carolinian Forest, & a 2km walk or bike ride on a foot path to Grand Bend's spectacular Pinery beaches. Featuring 4 bedrooms, 3 bathrooms, a fully finished basement, sunroom, wrap around porch and incredible screened-in back room overlooking your little piece of paradise. This open concept home features a gas fireplace located centrally in the living area, tons of natural light with plenty of windows and (2) skylights, premium flooring, & a Primary bedroom with walk-in closet & en-suite. Enjoy municipal water & the bonus of lawn irrigation fed by a sand point well for virtually free irrigation, plus for peace of mind, a wired natural gas fired back up generator & an alarm system. The property has intermittently been rented through VRBO with great success & boasts the coveted 5 star Exceptional review. Other features include the large concrete driveway for easy maintenance, new furnace & A/C (id:19173)
Royal LePage Triland Realty
175 Main Street Unit# C
West Lorne, Ontario
Welcome to 175 Main West Lorne. This modern new build apartment style lease is located in the heart of West Lorne and is walking distance to all amenities. These units are on the upper floor of this building. This two bedroom unit has lots of natural light and a spacious layout. Parking is available. Tenant pays hydro. Credit application attached must be completed and attached prior to all showings. (id:19173)
The Realty Firm Inc.
175 Main Street Unit# D
West Lorne, Ontario
Welcome to 175 Main West Lorne. This modern new build apartment style lease is located in the heart of West Lorne and is walking distance to all amenities. These units are on the upper floor of this building. This one bedroom unit has lots of natural light and a spacious layout. Parking is available. Tenant pays hydro. Credit application attached must be completed and attached prior to all showings. (id:19173)
The Realty Firm Inc.
19 Periwinkle Drive
Ilderton, Ontario
Welcome to this charming 3-bedroom home in the desirable community of Ilderton! As you step inside, you're greeted by a bright and open concept main floor, perfect for entertaining guests or relaxing with family. The refinished hardwood floors add a touch of elegance to the space, complemented by the warmth of a gas fireplace in the living room. The upper level feature 3 good sized bedrooms, with the primary bedroom having ensuite access to the main bathroom. Speaking of bedrooms, both the primary and secondary bedrooms boast spacious walk-in closets, providing ample storage space. Downstairs, the finished basement offers a large rec room, ideal for movie nights, games, or a home gym. This home has been lovingly cared for by its original owners, ensuring a high level of cleanliness and maintenance. Don't miss this opportunity to own a well-maintained property in a terrific neighbourhood! (id:19173)
RE/MAX Centre City Realty Inc.
70 Kemp Crescent
Strathroy, Ontario
Quality Dwyer Built Custom all brick Ranch Walkout with Artisan Timber Framing front/rear and large multi level deck backing onto greenspace. Pride of ownership is found throughout this immaculate home with a full walkout to a lower level oasis featuring professional landscaping that includes two (2) premium built Wagler sheds, fully fenced yard with double wide gated access to maintained Rotary Club Trails backing onto greenspace. Additional professionally installed large water feature and wired in (220V-60A) spa package for future hot tub. Inside you'll find six (6) bedrooms, three (3) bathrooms, two (2) fireplaces (electric/gas) and custom detailed millwork throughout. This open concept home has a gourmet kitchen including a commercial grade cyclone exhaust fan over the gas range overlooking the great room that boasts an incredibly detailed coffered ceiling equipped with pot lights to optimize brightness into the home. The eating area opens to the large covered multi level deck with a plumbed in Natural gas outlet for your BBQ. The lower level features three (3) additional bedrooms, 3 pc bath and large open family room including a natural gas fireplace surrounded by custom cabinetry. Additionally there is a professionally done concealed room behind the custom Bookcase cabinetry that is lockable from both sides that is sure to impress. Lower level also includes professionally installed Fibre Optic LAN equipped with conditioned power supply, patch panel, automated switch and CAT 6 to every room including the heated garage for all your high speed/home office internet needs. (id:19173)
Exp Realty
74 A Goshen Street N
Zurich, Ontario
Build your dream home on an affordable piece of land in the quaint town of Zurich, just 10 minutes to Lake Huron, 30 minutes to Goderich and 40 minutes to Stratford. This lot offers a unique opportunity to build in a location where quiet small town living is perfect for raising a family or looking to live a simpler life, yet still in close proximity to the arena, school, parks, or medical centre. Lots with this depth are not easily found. Catch the beautiful sunrises from the back of your property and spectacular sunsets at the front. (Note: HST is applicable to purchase price.) Plan to build the home you have always wanted, while celebrating the many nearby amenities including golf, theatre, restaurants in historic Bayfield or Grand Bend and so much more. (id:19173)
Prime Real Estate Brokerage
26 Lyndale Avenue
St. Thomas, Ontario
Prepare to be amazed by this renovated brick ranch boasting a double garage, concrete driveway with lots of parking situated on a generous 82 foot wide mature lot in a sought after neighbourhood. Within walking distance, you'll find elementary and high schools, as well as a playground/park, with the added convenience of a quick commute to Port Stanley! The main floor showcases hardwood and tile flooring throughout. The gourmet kitchen features custom cabinetry, a sleek rangehood, quartz countertops, a stylish backsplash, an island, and comes complete with appliances. Enjoy the bright and airy living room adorned with expansive front windows that flood the space with natural light, along with a stone fireplace featuring a gas insert. Retreat to the spacious primary bedroom boasting an ensuite with a luxurious quartz topped double vanity and a stunning glass tiled shower. Additionally, there's a closet for stackable washer/dryer. The main level also includes a second bedroom with a closet, modern 4 piece bathroom, and a covered & enclosed patio off the kitchen, perfect for outdoor entertaining. The lower level offers a finished family room, a versatile bonus room illuminated by two windows, and an unfinished area with laundry & utility area. There's also the opportunity to customize another room to your liking, with a window already in place. Step outside to the backyard oasis, with a view of a field, providing country ambiance. (id:19173)
Royal LePage Triland Realty
1255 Commissioners Road W Unit# 408
London, Ontario
This exquisite Byron gem has been completely renovated, boasting a spacious 1100 sqft layout redesigned from the ground up. Featuring vinyl plank flooring and ceramic tile throughout, the home exudes modern elegance. The highlight is the stunning new custom kitchen, complete with black and gold accents, white waterfall quartz countertops, and a brick facade backsplash. Equipped with 7 appliances including a bar fridge, it's perfect for culinary enthusiasts. Entertaining is a breeze with a separate dining area, custom cabinetry, and a spacious living room. The master bedroom offers ample closet space, while the luxurious bathroom features a walk-in shower with a rain head. The second bedroom is equally impressive, with walk-in closets and a feature trim wall. Located in the heart of Byron village, residents enjoy a vibrant community atmosphere and stunning views. Backing on to Springbank Park, amenities, and shopping, convenience is key. Public transportation is easily accessible. Condo fees cover utilities such as heat, gas, and water, while an assigned parking space adds convenience. The home is upgraded with new light fixtures, pot lights, and custom window coverings. Don't let this rare opportunity pass by, book your showing today! (id:19173)
Century 21 First Canadian Corp.
74 A Goshen Street N
Zurich, Ontario
Custom build your dream home on a spectacular 250' deep lot in the town of Zurich, where small town living, short trips to the beach and fantastic Lake Huron sunsets become the norm. Just a 30 minute commute to Goderich and 45 minutes to Stratford from a town that boasts an arena, school, medical centre, and more! Spec house plan/measurements are provided for a 3 bedroom home with an office/mud room and an unfinished basement. A beautiful covered porch and a rear garage door in an oversized garage are just some of the features in the selected floor plan. Families wanting additional space have the potential to finish the basement with a family room, an additional bedroom and bathroom(subject to pricing and plan selected). Act now and customize your selections. Alternate house plans are available; plans subject to price adjustments depending on the plan and inclusions, starting at $799,900. Building lots this size are rare in the city, but endless possibilities exist for this property in rural Ontario! (NOTE: Occupancy date is subject to change. Severance process is nearing completion.) (id:19173)
Prime Real Estate Brokerage
15 Bowcott Crescent
London, Ontario
Introducing this inviting Raised Ranch boasting a sunlit ambiance and enhanced by recent upgrades, including a stunning new kitchen with a central island, double car attached garage with inside entry and large lower level with above grade windows. Step inside to discover a spacious kitchen, now featuring a stylish island and complemented by newer appliances, including a convenient microwave hood range. Patio doors beckon you to the tiered deck, where you can enjoy outdoor gatherings with ease. The upper level is bathed in natural light, courtesy of a large two-storey window that illuminates both the main floor and the lower level. Descend to find a versatile lower level, complete with ample storage, a cozy gas fireplace, and a four-piece washroom. With the potential to accommodate an additional bedroom, this space is perfect for hosting guests or simply unwinding in comfort. Whether you're entertaining guests or enjoying quiet moments at home, this property offers the ideal backdrop for your lifestyle. (id:19173)
Exp Realty
5 Blue Heron Drive
Ilderton, Ontario
Now is your opportunity to live in a small town with the conveniences of bustling London only minutes away! Situated on a corner lot in beautiful Ilderton, this sprawling bungalow has been impeccably maintained inside and out offering over 3400 sq ft of finished living area. Enter through front door into the bright and welcoming main level featuring open living room with gas fireplace including custom wooden mantel and millwork; kitchen with two-tier island and breakfast bar, decorative cabinetry with frosted glass inserts, granite countertops, gas stove, stainless steel appliances, glass tiled backsplash, under/inside cabinet lighting and dinette with direct backyard access; gleaming hardwood flooring throughout main living area and primary bedroom; main floor office/den with double glass French doors; generous formal dining room with decorative glass partition to the foyer; large second bedroom; main 4-piece bathroom; convenient main floor laundry/mudroom with sink; and generous primary suite with walk in closet and spa-like 4-piece en-suite featuring shower with glass enclosure and corner soaker tub. The lower level boasts large recreation room, two additional bedrooms and 3-piece bathroom with tiled shower, granite countertops and built in sauna. Stunning curb appeal with stone facade and professional landscaping. The backyard has stone patio, garden shed and pergola- perfect for enjoying those warm summer days. Loaded with updates including owned on demand hot water heater (2019), Furnace under warranty (2021), California Shutters (2019), Garage doors (2021), All exterior windows and doors professionally caulked (2023). This property truly has it all, don't miss out on calling this gem home! (id:19173)
Royal LePage Triland Premier Brokerage
547 Malloy Road
Westmeath, Ontario
Experience the serenity of countryside living in this stunning new Guildcrest home, set on a generous one acre lot. Situated just 25 minutes from Pembroke, this home serves as a tranquil retreat without sacrificing accessibility. The property boasts a sprawling 28x36x12 detached garage, offering ample space for vehicles, tools, or even a workshop. Inside, the home features three spacious bedrooms on the main floor, complemented by a full bathroom equipped with both a shower and bathtub. Venture downstairs to a fully finished walkout basement, complete with an additional bedroom and a full bathroom featuring a luxurious walk-in shower. Wrap-around decking on three sides of the house provides the perfect setting for outdoor relaxation, overlooking the meticulously maintained landscape. With a generous parking area, you'll have plenty of room for guests as you entertain in your peaceful country haven. Additional features include an electronic filter on the furnace, enhancing indoor air quality, and the notable seal of approval from Holmes on Holmes, certifying the home's construction quality and integrity. Interested in expanding your domain? An additional 86 adjoining acres are available for purchase separately; featuring 65 tillable acres currently rented out until December 2025 and the remainder being lush bushland. Immerse yourself in the quiet allure of country living while enjoying the benefits of a brand-new, certified home. (id:19173)
Point59 Realty
164 Park Street
Strathroy, Ontario
Welcome to 164 Park Street in Strathroy! Featuring a spacious, back split, semi-detached, 3+1 bedroom and 2 bath home. Located in a well established family oriented neighbourhood steps away from the Fairgrounds Aquatic Park & Recreation Complex offer a pool, splash pad, baseball diamonds, tennis courts, hockey & skating arena. This large footprint features two living spaces and kitchen with eating area. Tastefully decorated, bright and really well maintained and cared for, pride of ownership is evident. Private fenced yard with patio & handy storage shed. Some of the updates include: 3 piece renovated bathroom, Roof (2023), Furnace and A/C (2021), Washer (2023) (all appliances within 5 years old) and egress window in basement (2023). This home is convenient to all Strathroy amenities including shopping, public & catholic elementary schools. (id:19173)
Keller Williams Lifestyles Realty
128 Linwood Street
London, Ontario
Welcome to 128 Linwood St, a charming and inviting home perfect for first-time buyers or those looking to downsize. Nestled on a quiet street with full-grown trees, excellent curb appeal and ownership pride. This home features an inviting living room with large windows, filling the space with natural light and offering a warm ambiance for relaxation. The separate dining room presents versatility, serving as a delightful space for meals or easily convertible into a home office to suit your needs. Discover two bedrooms conveniently located on the main level, each offering views of the backyard through their windows. Step into the renovated bathroom and be greeted by stylish tiling and a new vanity, adding a touch of modern elegance! The basement of this residence offers a spacious rec room, providing the perfect retreat for watching the hockey playoffs or enjoying the latest Disney movie with family and friends. Venture outdoors to discover a large backyard, fully fenced for privacy, and a huge deck for BBQ season. The stylish design firepit and pergola create an inviting atmosphere for outdoor gatherings, making it an ideal space for entertaining or simply unwinding after a long day. Don't miss out on the opportunity to make this charming property your own. Schedule a showing today and experience the warmth and comfort of 128 Linwood St! RENTAL HOT WATER TANK (2018), ROOF (2015), CENTRAL AIR (2019), FURNACE (2013) FRIDGE & STOVE (2023) & 200 AMP PANEL. (id:19173)
Century 21 First Canadian Corp.
38 Torrington Crescent
London, Ontario
Welcome to this lovely 4 bedroom, 3 bathroom home on a quiet tree lined Crescent in South London. This beautiful family home has been meticulously maintained and updated showing pride of ownership throughout. Some improvements over the years include a Casey's custom chefs kitchen with granite countertops, breakfast bar eating space, soft close drawers, stainless steel appliances, pantry, built in storage space, furnace and A/C, all windows, all bathrooms, lower family room, classic lighting, fresh neutral paint scheme, pool pump and much more. Many desirable features include, crown molding, L/R gas fireplace, hardwood flooring, soaker tub w/ glass shower doors and double sink, double closets in all bedrooms with overhead storage, double drive, bonus upper office or hobby room, and functional main floor bedroom, office or playroom. Add to that a fantastic fully fenced and private backyard showcasing the in ground heated salt water pool, with stamped concrete surround, pool house and lounge area. This magnificent home is where you sit peacefully on the covered front porch chatting with neighbours, sipping morning coffee or evening drinks or retreat to your back yard oasis to dance the night away in style. Enjoy the ambiance where the location offers great nearby schools. (id:19173)
Sutton Group Preferred Realty Inc.
12 Greene Street Street
Exeter, Ontario
Welcome to 12 Greene Street in Exeter Ontario, this newly built 2 storey home is now available for rent at $3000 plus utilities. This 3 bedroom, 2.5. bathroom gorgeous home features an open concept layout, gorgeous white kitchen with quartz countertops and stainless steel appliances. Enjoy the up and coming new subdivision in the heart of Exeter surrounded by various amenities, walking trails, schools, and breath taking nature. This is the perfect location and only a short drive to the sandy beaches of Grand Bend and Port Franks. The walkout basement is unfinished and included in the monthly rent. (id:19173)
Century 21 First Canadian Corp.
570 Proudfoot Lane Unit# 812
London, Ontario
Location! Location! Location! This spacious condo in North West London is looking for a new owner to love it. These units don't come up often and it's easy to see why this building/area is so desirable. Offering so much convenience with walking distance to gyms, multiple grocery stores, retaurants/entertainment, medical offices, costco! and virtually every other amenity you can think of. You can forego having a vehicle due to the effotlessness of public transit with mulitple bus stops located right outside the building. Easily take a bus to Western Univerity/University hospital, Fanshawe college, downtown or anywhere else in the city. As you enter this welcoming unit, you're greeted with several updates throughout and loads of natural light. To the left, you have a huge living room covered in lovely light coloured laminate and another large area that is great for a office especially if you work from home. This area then wraps around to the dinning room which offers a great view of the city from the 8th floor. The kitchen is bright and offers lots of cabinetry and is the perfect size for all your needs. The bedroom is spacious with ample closet storage. The 4 piece bathroom has been updated and includes a beautiful vanity with a quartz countertop. Other updates include a refreshed kitchen, new dishwasher, updated bathroom, AC & Heating unit compressor new July 2023. In-suite laundry & water included in the low condo fee of $237/month.Vistor parking available and one exclusive parking spot included with the ability to rent a second exclusive spot from the management compnay for $25/month. This unit is perfect for first-time home buyers/investors or those looking to downsize. This one won't last long! (id:19173)
Century 21 First Canadian Corp.
57 Scott Street
St. Thomas, Ontario
Have you been searching for a large home for your growing family? Or perhaps, a home that provides ample space for a home business or salon? Welcome to 57 Scott Street! A perfect blend of charm and modern updates in this 1933 square foot, two-storey home, featuring 6 bedrooms and 2 full bathrooms. As you enter the main floor, you'll find a large bedroom, living room, dining room, a versatile office or bedroom space, a convenient 4pc washroom, and a kitchen with quartz counters. Accessible from the mudroom at the back of the home, closest to the yard, the kitchen offers both practicality and style. As a bonus, the home showcases built-in shelving, adding both functionality and aesthetic appeal, large baseboards contribute to the overall classic character. The upper level is dedicated to comfort, featuring a generously sized primary bedroom, three additional bedrooms, a laundry nook, and a spacious 4pc washroom. The property's location ensures proximity to shopping, restaurants, and public transit, providing convenience and connectivity. Situated a mere 15 minutes from London and 17 minutes from the picturesque Port Stanley, residents enjoy the perfect balance of accessibility to amenities. Don't miss the opportunity to make this residence your own, offering space and flexibility. (id:19173)
Blue Forest Realty Inc.
53 Gladstone Avenue
St. Thomas, Ontario
Introducing a prime investment opportunity in the vibrant Court House District of St. Thomas, Ontario! Nestled on the desirable 53 Gladstone Avenue, this fourplex presents a lucrative prospect for savvy investors. Boasting four well-appointed 1-bedroom units, this property commands an impressive annual revenue of $67,000, making it a lucrative addition to any portfolio. What's more, with a current offering at a remarkable 7% capitalization rate, the potential for solid returns is undeniable. Recently renovated to the tune of $150,000, this turnkey property exudes quality and modernity, ensuring a hassle-free ownership experience. Each unit is meticulously maintained, attracting A+ tenants who not only pay rent promptly but also take great care of the premises, providing peace of mind for discerning investors. Beyond its inherent value, investing in 53 Gladstone Avenue means tapping into the promising trajectory of St. Thomas. With the city witnessing significant investments from renowned multinational corporations like Amazon and Volkswagen, the long-term prospects for growth and appreciation are compelling. *Interior photos are from 2022 when the renovations completed* Don't miss out on this strategic portfolio piece that promises not only immediate returns but also the potential for substantial appreciation in the thriving St. Thomas market. Schedule a viewing today and secure your stake in this lucrative opportunity! (id:19173)
Blue Forest Realty Inc.
9338 West Ipperwash Road Unit# D29
Lambton Shores, Ontario
Our Ponderosa is one of the premier seasonal parks along Lake Huron. Just minutes from Grand Bend and Forest or short drive to London or Sarnia. This is a turnkey purchase, meaning you get everything sitting on site, and the sooner you buy it the sooner you can start enjoying it. Our Ponderosa has, a members only, 9 hole executive golf course that you and your friends can enjoy at no additional cost. You are not buying a trailer you are buying a trailer, a golf membership and a lifestyle of relaxation whenever you are available May 1 to Oct 31. The 28-foot trailer is well appointed with a large kitchen/living room at the rear and bedroom at the front. One large slide makes the kitchen/living room spacious and open. This trailer is made by Keystone and is in the division called Dutchman. This particular model is called a couples model as it maximizes kitchen/living room space while providing a nice sized bathroom and queen bedroom. Table and sofa convert into beds and the two lazy boy type chairs make the interior space complete. Central air and propane heater take care of the hot and cold days while the electric fireplace adds a little warmth and some ambiance if that’s all you want. Included in the purchase price is a 10x14 deck, a 10x10 stone patio with fire pit, shed, deck box and a golf cart with brand new batteries. This park has many activities and amenities including cards, darts, swimming pools, play grounds, kids programs, water slide, shuffle board, horseshoes, mini golf and 9-hole golf course. Did I mention that your yearly lease covers unlimited golf on the Parks private course? Nice little par 3 executive course you can play it with irons or pull out the big guns and drive the greens. Park fees paid yearly are 5085 and if you buy this unit enjoy the 2024 season on us. Beautiful trailer, and beautiful park and all it needs is you to start enjoying it. (id:19173)
Initia Real Estate (Ontario) Ltd
14 Scottsdale Street
London, Ontario
It's all about the location: You are going to love this 2 Storey brick home situated on an impressive Lambeth size (110' By 225 ) lot. EXTENSIVELY RENOVATED WITH NEW KITCHEN, WINDOWS, BATHROOM, FLOORING,and HIGH END APPLIANCES (2023), Over 4,000 sq ft. of finished areas, 4 (3 Bedroom and Den) Bedrooms, 3 full bathrooms upstairs. Every bedroom upstairs has Ensuite. Primary Bedroom with a large custom walk in closet. 2nd floor also has laundry facilities. Main floor has separate living, dining, eat in kitchen, family room (with fireplace)and Den (bedroom). A generous Foyer, powder room and laundry,completes the main floor. The oversized double garage has inside and backyard access and the basement is over 1200 sq ft of finished space with another 2 pc. bathroom. The Backyard adorns massive double pool, covered pool house with change room approx 400 sq. ft of covered area, Fully fenced. Extra long driveway can hold 8-10 cars. This was Owner occupied home is just waiting for you to make it into your dream home.(Staging for pics only).Close to Golf course, trails, Victoria Hospital, 401, major amenities. (id:19173)
Century 21 First Canadian Corp.
63 Thornton Avenue
London, Ontario
Impressive red brick, 2 ½ storey, Edwardian style home circa 1914, situated amid a desirable Old North block of century homes. Extensive upscale renovations throughout (2022). Spacious plan showcases approximately 2800 sq. ft of executive, above-grade living, offering 4 bedrooms & 5 bathrooms. Captivating curb appeal w/red brick exterior, beautiful windows (2022) & large covered front porch. Step into the vestibule w/designer wall treatment & sleek herringbone tile floor. Rich hardwood, crown moulding & window shutters grace the main floor. Columned entry to living/dining room w/period fireplace, leaded glass windows & an alluring chandelier. Private main floor office features extensive built-ins. Impressive gourmet kitchen w/spacious layout, classic white cabinetry, sleek granite surfaces, Miele/Wolf/SubZero appliances & a window wrapped breakfast room overlooking the gardens. Lovely main floor powder room w/ chair rail & designer wall treatment. 2nd floor offers 3 bedrooms including fabulous primary suite w/luxe walnut wardrobes & vanity, designer ensuite showcasing porcelain tile walls, glass-surround dual-head shower, stand-alone tub & frosted glass privacy door. 3rd floor media lounge with 4-piece bathroom creates a flexible guest space or 2nd primary suite if desired. Lower level adds a fresh, open laundry space w/ built-ins, bonus/craft room & mud room off back entry. Automated safety gate opens to fully fenced, treed, backyard w/ designer carports, pergola, patio, covered deck, thoughtful landscaping & parking for 5. Fantastic location close to downtown business centre, hospitals, theatre, parks, shopping & restaurants. Upgrades include dual furnace & A/C system, hardwood flooring, windows, shutters, roller shades, carpet, kitchen, bathrooms, irrigation system, carports, exterior/interior painting. Full list of upgrades available. Central Secondary School catchment. (id:19173)
Sutton Group - Select Realty Inc.
867 Hellmuth Avenue
London, Ontario
Captivating curb appeal. Magazine-worthy interior. Luxe details and backyard sanctuary. Coveted location in London's Old North. Outdoor living showcases impressive gardens by Eden Gardenworks everywhere including yellow brick retaining walls, stone steps & lush greenery… & that's just the front yard! Compelling 2 1/2 storey, yellow-brick century home. Charming front porch featuring Brazilian walnut & period railings. Step inside to an open concept floor plan & exciting renovations. Details include stained glass windows, custom baseboards & crown moulding. Natural oak hardwood floors stretch from the living & dining rooms through the spectacular gourmet kitchen & lounge addition. Dramatic marble surfaces & backsplash, sleek flat-panel cabinetry w/integrated appliances, floating stainless steel shelving & Wolf gas range combine with an oversized contrast island ideal for the home chef & entertaining. Lounge area looks out a wall of glass to your private oasis. Luxe 3-piece conveniently located.The 2nd floor offers 2 bedrooms including a romantic primary suite w/ large designer dressing room. Lovely 5-piece main bath. 2nd floor ready for addition over the kitchen if desired. Large 3rd floor bedroom retreat w/ private powder room, lots of built in cabinetry and dormer windows. Lower level features infra-red sauna, bonus room, epoxy floors & lots of storage. Backyard Coach House offers 2-car garage, bathroom & kitchen servicing the built-in bbq poolside. Private backyard w/ incredible gardens, mature European Beech hedge, stunning Paperbark Maple trees, climbing Hydrangeas, landscape lighting, heated salt-water pool & an exquisite yellow-brick Rumford fireplace. This property offers an incredible private retreat to relax & recharge or an amazing space to entertain. Fantastic location close to St. Josephs & University Hospitals, downtown business centre, Western University. St. George P.S. & Central Secondary catchment. Welcome home. (id:19173)
Sutton Group - Select Realty Inc.
23 Cowdy Street
Kingston, Ontario
Double the Delight! 23 Cowdy is a rather interesting legal DUPLEX with a huge oasis garden in a very convivial neighbourly street. Located at walking or biking distance from downtown Kingston, parks, bus stops, farmers’ market, and university campus, this property could be an opportunity for an owner to live in one unit and lease the other. The perfect setting for a first purchase or a pied-à-terre. Each unit is a ONE-bedroom apartment with its own separate entrance and laundry facility. The first floor is available to move in and the second is rented at $1,019.00/month. There is a very large detached shed which can serve for storage or be turned into a garden laboratory or a workshop. The driveway is long enough that it can easily accommodate a couple cars/trailer. The beautiful immense backyard is fenced on each side and the perfectly safe environment for furry loved ones. The abundant greenery in summer time will provide you with a unique sense of intimacy, although in the city. Not to mention the unbelievable light that comes through the sunroom and the outdoor patio where you will want to spend most of your spare time. (id:19173)
Point59 Realty
337 Manhattan Drive Drive
London, Ontario
Exquisite One floor model on a premium WALKOUT lot built by Mapleton Homes, in the enclave of Boler Heights, high in the West End, catering to the discernible buyer, this beautiful TO BE BUILT home has been carefully designed to be the perfect one floor layout, with almost 2100 square feet of comfortable living, including a large walk-through closet to your private 5 piece ensuite bath as well as a main floor office, well appointed kitchen and of course quartz countertops throughout, an abundance of natural light and massive entertaining space, with many high end features (really too many to list here). Could easily be made with a 3 car garage. Our model home is just across the street, so please come by any Saturday or Sunday 1-5 pm to see for yourself just where you deserve to live. Close to walking trails, charming restaurants, local shops, great schools, and even a ski hill! (id:19173)
Exp Realty
47 Crabtree Avenue
London, Ontario
Amazing opportunity in sought-after North London! This spacious 4-bedroom, 2.5-bathroom two-storey home, nestled in the mature White Hills neighborhood. Boasting a generous living room, family room, and bright kitchen with ample storage, along with a formal dining room and recreation room, this home offers plenty of space for family living and entertaining. The main floor also features a convenient 3-piece Full bath with laundry. Upstairs, you'll find Four bedrooms, including a master with ensuite, and a shared bath. Outside, enjoy the fenced backyard, mature trees, as well as a covered porch and a one-car garage. Recent upgrades include new shingles(2021), New furnace (2022) Pot lights (2021) window blinds(2022), painting (2021) and an owned water heater. Located just minutes from Western University, Hospitals, schools, aquatic center, parks, trails, and shopping mall. This property presents an ideal opportunity for first time buyers and investors as well. Book your showings today! (id:19173)
Streetcity Realty Inc.
49 Lucas Road
St. Thomas, Ontario
Welcome to your dream home in the heart of St Thomas, a charming small city with big city amenities! This modern masterpiece offers the perfect blend of contemporary design and convenience, providing an exceptional living experience. Step into luxury as you explore the features of this immaculate model home. This model home serves as a testament to the versatility and luxury that awaits you. Open Concept Living: Enter the spacious foyer and be greeted by an abundance of natural light flowing through the open-concept living spaces. The seamless flow from the living room to the dining and kitchen area creates a welcoming atmosphere for both relaxation and entertaining. The gourmet kitchen is a culinary delight, with quartz countertops, backsplash and stylish centre island. Ample cabinet space and a walk-in pantry make this kitchen both functional and beautiful. Retreat to the indulgent master suite, featuring a generously sized bedroom, a walk-in closet, and a spa-like ensuite bathroom with a soaking tub and a separate glass-enclosed shower. Every detail has been carefully considered to provide a serene sanctuary. Step outside to your private backyard oasis. The spacious patio with rear covered roof is the perfect area to add a cozy fire pit and BBQ to create the perfect setting for outdoor gatherings or simply to enjoy a quiet evening under the stars. This home is not only beautiful but also environmentally conscious and energy efficient. This model home is a must see. (id:19173)
Streetcity Realty Inc.
23 Cowdy Street
Kingston, Ontario
Unique Opportunity at 23 Cowdy Street! This distinctive legal duplex offers the perfect chance for savvy buyers to live in one unit and rent out the second, optimizing both personal space and investment potential. Situated on a friendly, communal street in Kingston and within easy reach of downtown, parks, bus stops, a vibrant farmers' market, and the university campus, this property presents an ideal setting for your first home purchase or a strategic pied-à-terre. The property features two one-bedroom apartments, each with their own separate entrance and in-suite laundry facilities. The first-floor unit is move-in ready, while the second floor is currently generating a steady income, rented at $1,019.00 per month. The property includes a spacious, detached shed that offers flexible use as a storage space, a garden lab, or a workshop. Additionally, the long driveway comfortably fits several vehicles or a trailer. Beyond the practical layout and amenities, the property boasts a large, fenced backyard—a serene escape and a safe haven for pets. The lush greenery offers a private atmosphere rare in urban settings. The sunroom and outdoor patio area are bathed in natural light, creating an inviting space where you will find yourself relaxing and entertaining throughout the year. Explore the possibilities that 23 Cowdy Street has to offer, a truly unique opportunity in Kingston’s vibrant landscape. (id:19173)
Point59 Realty
23 Basil Crescent
Ilderton, Ontario
Welcome to your new home! This beautiful model home is a dream. Coming through the front door you will find engineered hardwood floors leading to your home office space, perfect for anyone needing a space to work from home! The main floor then opens up to the spacious living room, kitchen and dinette. Through the kitchen you will find beautiful tiled floors, a walk-in pantry and quartz countertops with a beautiful large island. Upstairs the primary bedroom is a dream! Coming in to your very spacious bedroom you will find a walk-in closet as well as a 5 piece ensuite bath with a beautiful glass tiled shower, free standing bathtub and quartz countertops with double sinks. Continuing through the upper floor you will find a second floor laundry room, three more spacious bedrooms as well as a main bathroom with double sinks and bathtub. Located in desirable Clear Skies Ilderton, this is one you won't want to miss! (id:19173)
Nu-Vista Premiere Realty Inc.
104 Foxborough Place
Thorndale, Ontario
Introducing a gorgeous Net Zero Certified model home located in the charming community of Thorndale, Ontario. Built by Qwest Homes, this bungalow features high end finishes throughout that will leave you in awe. Step inside to the inviting and welcoming entrance that boasts hardwood floors throughout. The fenced backyard, complete with a spacious deck, offers a private retreat for outdoor entertaining or simply to enjoy the beautiful surroundings. Embrace sustainable living with this net zero certified home, featuring solar panels on the roof, an electric forced-air heating system, and an electric hot water heater, allowing you to minimize your environmental impact while enjoying energy-efficient living and reduced monthly operating expenses. With the added convenience of access to the garage from the basement, and being just minutes away from the bustling city of London, this home effortlessly combines luxury, comfort, sustainability, and eco-friendly living. Don't miss this opportunity to make this exceptional bungalow your own! (id:19173)
RE/MAX Centre City Realty Inc.
7966 Fallon Drive Unit# 13
Granton, Ontario
Welcome home to Granton Estates by Rand Developments. This Vacant Land Condo will be a luxurious collection of 25 high end, detached homes, situated just north of London. These homes range from 2,080 to 2,446 square feet and feature a 40 ft 2-car garage and 50 ft 3-car garage. The entrance boasts an impressive 18 ft high foyer that is open to above and features all high-end finishes with a contemporary touch. Granton Estates homes come standard with luxurious upgrades such as a custom glass shower in the master ensuite, high-end flooring and quartz countertops in the kitchen and all washrooms. Rare Side Entrance leads to an unfinished basement with lots of development potential. This property also has a covered back patio and nice sized backyard. Discover Granton Estates and have a tranquil escape from the bustling suburbs while enjoying a peaceful neighborhood that still offers convenient access to all amenities. With twenty-five distinctive luxury home designs available, you can easily find the dream home you have always envisioned while still enjoying the charm of the countryside. Some upgrades in this model home may not be included in the price. *** FEATURES *** 2145 Sqft, 4 beds , 2.5 wash , 3 Car Garage, A/C, Covered Back Patio (id:19173)
Sutton Group - Select Realty Inc.
51 Basil Crescent
Ilderton, Ontario
Welcome to your dream home! This stunning new 2,560-square-foot residence offers the perfect blend of elegance, comfort, and spaciousness, making it an ideal place to create lasting memories. As you step inside, you'll be greeted by an expansive and open floor plan. The living room has lots of natural light from large windows, creating a warm and inviting atmosphere. It's the perfect space to relax and entertain guests. The heart of this home is undoubtedly the gourmet kitchen. It boasts quartz countertops, ample cabinet space, and a convenient large island for meal preparation and casual dining. The home offers five generously-sized bedrooms, including a primary suite that's a true retreat. With its walk-in closet and en-suite bathroom, it provides the perfect sanctuary after a long day. The finished walkout basement adds an additional 874sqft of versatile living space. Whether you envision it as an entertainment hub, a home gym, or a guest suite, this space is yours to customize. Complete with a bedroom and full bath, this basement makes the perfect place for your guests to stay. Step outside to your private oasis. The walkout backyard is perfect for outdoor gatherings, gardening, or simply unwinding on a sunny day. Imagine enjoying your morning coffee from your deck overlooking your yard or evening BBQs in this serene space. For those who work from home or need a dedicated workspace, there's a spacious home office that can accommodate all your needs. Conveniently situated in Clear Skies, Ilderton just steps away from London, you can enjoy all the convenience of city living while living in this quiet neighbourhood just outside of the city. (id:19173)
Nu-Vista Premiere Realty Inc.
54 Postma Crescent
Ailsa Craig, Ontario
Under Construction - Be the first to own a brand new one storey home in Ausable Bluffs, the newest subdivision in the serene and family-friendly town of Ailsa Craig, ON. VanderMolen Homes Inc is proud to present “The Paxton Model”, a great starter 1 storey home that boasts 1,186 square feet of comfortable living space with a functional design, high quality construction, and your personal touch to add, this property presents an exciting opportunity to create the home of your dreams. The exterior of this home will have an impressive curb appeal and you will have the chance to make custom selections for finishes and details to match your taste and style. The main floor boasts a spacious great room, seamlessly connected to the dinette and the kitchen. The main floor also features a 2-piece powder room and a laundry room for convenience. The kitchen will be equipped with ample countertop spaces, pantry, and cabinets from Casey’s creative kitchens. The primary suite is destined to be your private sanctuary, featuring a 4-piece ensuite and a walk-in closet. An additional bedroom and a full bathroom, offering comfort and convenience for the entire family. Additional features for this home include High energy-efficient systems, 200 Amp electric panel, sump pump, paver stone driveway, fully sodded lot, separate entrance to the basement from the garage, basement kitchenette and bathroom rough-ins. Ausable Bluffs is only 20 minutes away from north London, 15 minutes to east of Strathroy, and 25 minutes to the beautiful shores of Lake Huron. *Rendition and/or virtual tour are for illustration purposes only, and construction materials may be changed. (id:19173)
Century 21 First Canadian Corp.
50 Postma Crescent
Ailsa Craig, Ontario
Under Construction - Be the first to own a brand new two storey home in Ausable Bluffs, the newest subdivision in the serene and family-friendly town of Ailsa Craig, ON. Parry Homes Inc is proud to present “The Tysen Model”, a great starter 2 storey home that boasts 1,493 square feet of comfortable living space with a functional design, high quality construction and your personal touch. This property presents an exciting opportunity to create the home of your dreams. The exterior of this home will have an impressive curb appeal and you will have the chance to make custom selections for finishes and details to match your taste and style. The main floor boasts a spacious great room, seamlessly connected to the dinette and the kitchen. The main floor also features a 2-piece powder room. The kitchen will offer ample countertop space, pantry, and an island. The second floor offers 3 well-proportioned bedrooms. The primary suite is destined to be your private sanctuary, featuring a 3-piece ensuite and a walk-in closet. The remaining two bedrooms share a 4-piece bathroom, offering comfort and convenience for the entire family. Additional features for this home include Quartz or granite countertops, High energy-efficient systems, 200 Amp electric panel, sump pump, paver stone driveway and a fully sodded lot. Ausable Bluffs is only 20 minutes away from north London, 15 minutes to east of Strathroy, and 25 minutes to the beautiful shores of Lake Huron. *Rendition is for illustration purposes only, and construction materials may be changed. (id:19173)
Century 21 First Canadian Corp.
48 Postma Crescent
Ailsa Craig, Ontario
Under Construction - Be the first to own a brand new two storey home in Ausable Bluffs, the newest subdivision in the serene and family-friendly town of Ailsa Craig, ON. Colden Homes Inc is proud to present “The Marshall Model”, a 2-storey home that boasts 1,706 square feet of comfortable living space with a functional design, high quality construction, and your personal touch to add, this property presents an exciting opportunity to create the home of your dreams. The exterior of this home will have an impressive curb appeal and you will have the chance to make custom selections for finishes and details to match your taste and style. The main floor boasts a spacious great room, seamlessly connected to the dinette and the kitchen. The main floor also features a 2-piece powder room and a laundry room for convenience. The kitchen will offer ample countertop space, and an island. The second floor offers 3 well-proportioned bedrooms. The primary suite is destined to be your private sanctuary, featuring a 3-piece ensuite and a walk-in closet. The remaining two bedrooms share a 4-piece full bathroom, offering comfort and convenience for the entire family. Additional features for this home include Quartz countertops, High energy-efficient systems, 200 Amp electric panel, sump pump, concrete driveway and a fully sodded lot. Ausable Bluffs is only 20 minutes away from north London, 15 minutes to east of Strathroy, and 25 minutes to the beautiful shores of Lake Huron. *Rendition and/or virtual tour are for illustration purposes only, and construction materials may be changed. Taxes & Assessed Value yet to be determined. (id:19173)
Century 21 First Canadian Corp.
46 Postma Crescent
Ailsa Craig, Ontario
To be built - Be the first to own a brand new two storey home in Ausable Bluffs, the newest subdivision in the serene and family-friendly town of Ailsa Craig, ON. Colden Homes Inc is proud to present “The Dale Model”, a starter 2-storey home that boasts 1,618 square feet of comfortable living space with a functional design, high quality construction, and your personal touch to add, this property presents an exciting opportunity to create the home of your dreams. The exterior of this home will have an impressive curb appeal and you will have the chance to make custom selections for finishes and details to match your taste and style. The main floor boasts a spacious great room, seamlessly connected to the dinette and the kitchen. The main floor also features a 2-piece powder room. The kitchen will offer ample countertop space, and an island. The second floor offers 3 well-proportioned bedrooms. The primary suite is destined to be your private sanctuary, featuring a 3-piece ensuite and a walk-in closet. The remaining two bedrooms share a 4-piece full bathroom, offering comfort and convenience for the entire family. Additional features for this home include Quartz countertops, High energy-efficient systems, 200 Amp electric panel, sump pump, concrete driveway and a fully sodded lot. Ausable Bluffs is only 20 minutes away from north London, 15 minutes to east of Strathroy, and 25 minutes to the beautiful shores of Lake Huron. *Rendition and/or virtual tour are for illustration purposes only, and construction materials may be changed. Taxes & Assessed Value yet to be determined. (id:19173)
Century 21 First Canadian Corp.
2650 Buroak Drive Unit# 39
London, Ontario
Half priced Basements for a Limited Time! Meet the designer and pick your own finishes! Phase 3 units now being offered at FOX COURT - the newest one floor condo site by AUBURN HOMES. Open concept and popular Sheffield floor plan that has an entertainer’s/chef’s kitchen with large breakfast bar island with quartz countertops, all overlooking great room and dining room, with linear gas fireplace. Very bright unit with lots of natural light. Large primary bedroom features vaulted ceiling, Large walk-in closet, and 3pc ensuite . 2nd bedroom or den with double closets. Main floor laundry, full 4pc, bath and double car garage complete the main floor. Lovely covered front porch. Plus you will be able to enjoy your own private deck off the dining room. The lower level offers high ceilings and large windows and is for you to design and finish to your liking. Never water, cut the grass or shovel snow again! Easy living with an extra sense of community. Pictures are of the model home and feature additional upgrades. (id:19173)
Century 21 First Canadian Steve Kleiman Inc.
2650 Buroak Drive Unit# 51
London, Ontario
Half priced Basements for a Limited Time! Pre-finished and fully registered unit! Welcome to FOX COURT, a community of new builds by AUBURN HOMES. The open concept and popular Sheffield floor plan offers 1407 sq ft of quality finishes and features an entertainer's/chef's kitchen with large breakfast bar island overlooking great room and dining room that boasts vaulted ceiling and linear gas fireplace. Primary bedroom includes large walk-in closet and 3 pc ensuite bathroom with makeup vanity. 2nd bedroom or den with large double closets. Convenience of main floor laundry, additional 4-piece bathroom, and double car garage complete the main level. quartz countertops in kitchen and all bathrooms. Lovely covered front porch. Plus you will be able to enjoy your own private deck off the dining room. Never water, cut the grass or shovel snow again! Easy living with an extra sense of community. (id:19173)
Century 21 First Canadian Steve Kleiman Inc.
3964 Big Leaf Trail
London, Ontario
OPEN HOUSE SATURDAY & SUNDAY 2:00 - 4:00 PM at 4024 BIG LEAF TRAIL. Welcome to 3964 Big Leaf Trail located in Lambeth, Ontario and nestled in the Magnolia Fields subdivision. Blackrail Homes Inc proudly presents this beautiful two story (to-be-built) Lockwood plan that boasts 2,642 square feet that includes high-end finishes and exceptional attention to detail. The main floor includes 10’ ceilings and hardwood flooring throughout. The gorgeous open concept kitchen is loaded with tons of upgrades and includes a beautiful yet functional butlers pantry, eat-in dinette and a spacious great room complete with a sleek and modern fireplace. Directly located off of the foyer, is an office and 2pc bath. Head up the beautiful oak stairs to the second floor where you’ll find 9’ ceilings, 3 large bedrooms, all complete with their own ensuites. The large primary bedroom includes a walk-in closet, stunning 5pc ensuite that includes a double vanity, soaker tub and tile shower. Head down the hardwood floor hallway and you’ll find the laundry room that includes built in cabinetry and stunning countertops. The two front bedrooms are both spacious and complete with their own 4pc ensuites that include tile surrounding the tub/shower. Blackrail Homes is a family-owned business that specializes in creating custom homes for their clients. Every aspect of this home has been carefully selected to provide the ultimate living experience. They are dedicated to creating homes that exceed their clients' expectations and this home on Big Leaf Trail is no exception. Magnolia Fields is located within minutes to both the 401 and 402, plus tons of local restaurants, amenities, shopping and great schools. (id:19173)
Century 21 First Canadian Corp.
35 Old Course Road Unit# 12
St. Thomas, Ontario
To Be Built. Fantastic 1-level brick bungalow freehold condo in the quiet community of St.Thomas. This 2 bedroom, 2 bathroom home is perfect for a family or a retired couple. 1500sq ft of high-end finished living space. Enjoy the gorgeous high-end finishes of this spacious home. Two car garage, 9 foot ceilings and transom windows make up this open concept living room, kitchen and dinette. Additional features include quartz kitchen counters, main floor laundry, large master with a three piece ensuite and a private covered deck. Finished basement available at an additional charge, (id:19173)
Century 21 First Canadian Corp.
6330 Heathwoods Avenue
London, Ontario
OPEN HOUSE SATURDAY & SUNDAY 2:00 - 4:00 PM at 4024 BIG LEAF TRAIL. Welcome to 6330 Heathwoods Ave located in the Magnolia Fields subdivision in Lambeth, Ontario. This beautiful two story (to-be-built) Scobey plan by Blackrail Homes Inc, boasts 2,457 square feet and includes beautiful high-end finishes throughout. When you first enter the home, you'll notice the 10' main floor ceilings, hardwood flooring and the oak staircase heading up to the second floor. You'll then enter the spacious great room complete with a modern fireplace, which is open to the gorgeous kitchen that includes a walk-in butlers pantry. Head up the stairs to the second floor where you’ll find 9’ ceilings and 3 large bedrooms, all complete with their own ensuite bathrooms. The large primary bedroom includes a walk-in closet, stunning 5pc ensuite that includes a double vanity, tile shower and soaker tub centred in front of a large window that will allow tons of natural light in. Head down the hardwood floor hallway and you’ll find the laundry room that includes built in cabinetry and stunning countertops. The two front bedrooms are both spacious and complete with their own 4pc ensuites that include tile surrounding the tub/shower. Blackrail Homes is a family-owned business that specializes in creating custom homes for their clients. They are dedicated to creating homes that exceed their clients' expectations and this home on Big Leaf Trail is no exception. Magnolia Fields is located within minutes to both the 401 and 402, plus tons of local restaurants, amenities, shopping and great schools. (id:19173)
Century 21 First Canadian Corp.

