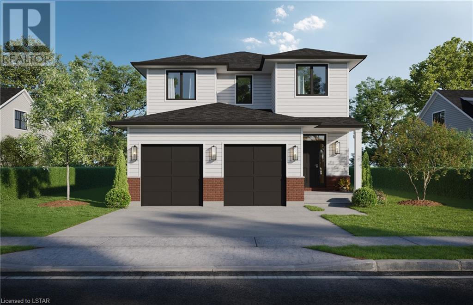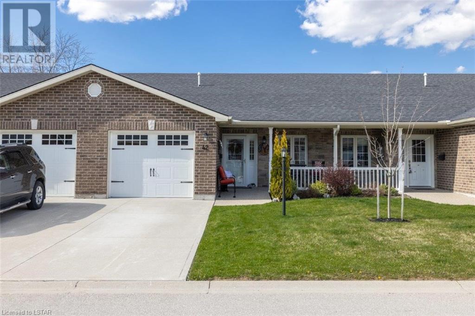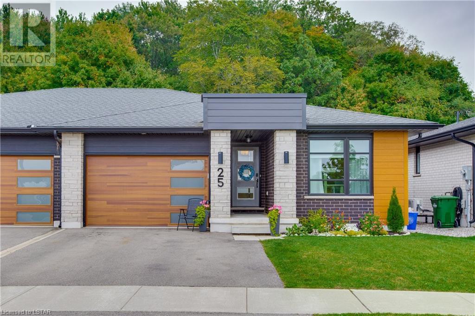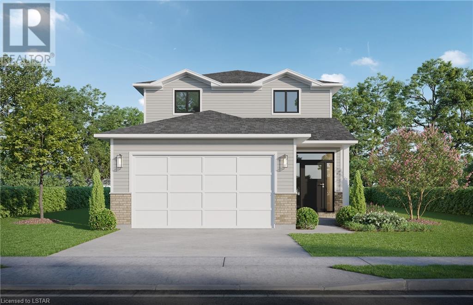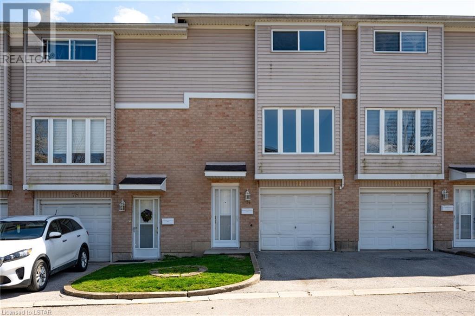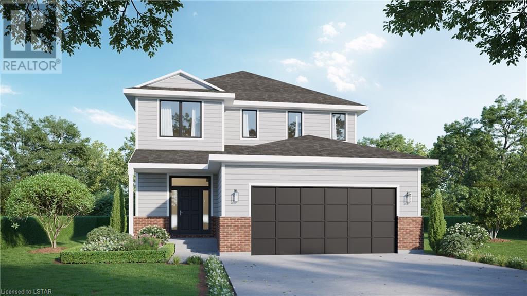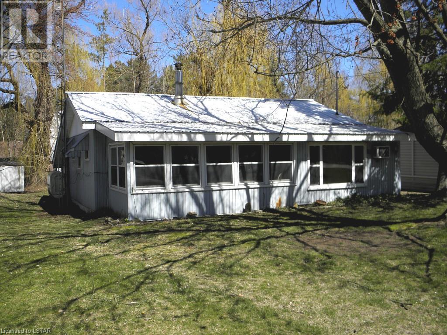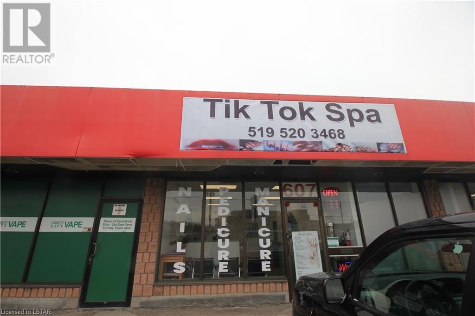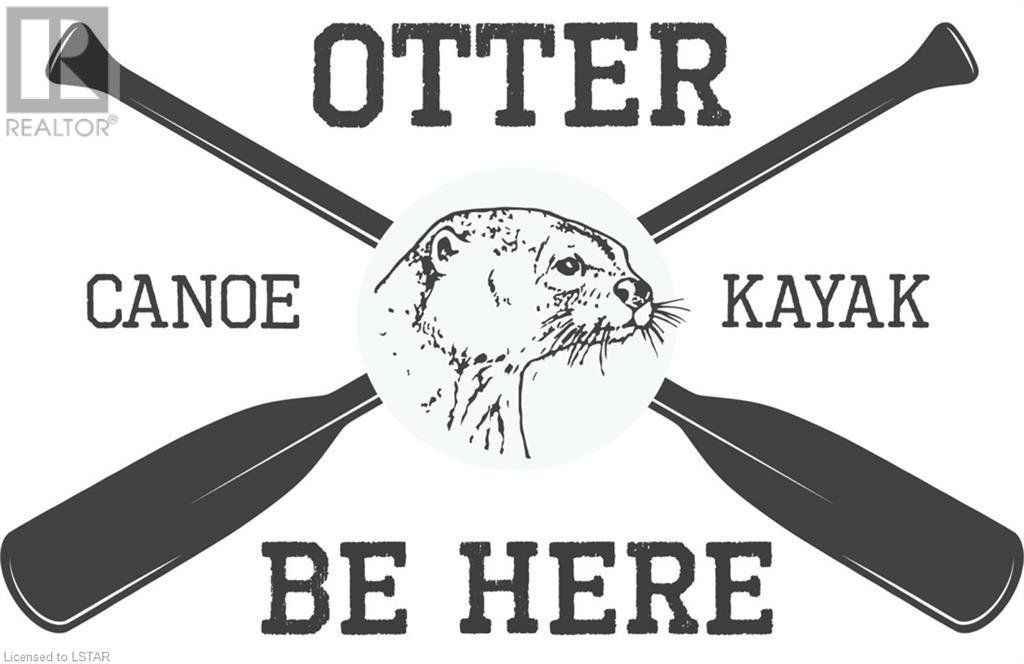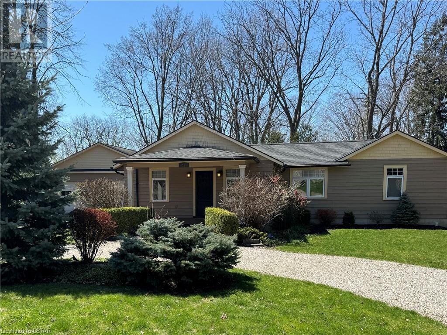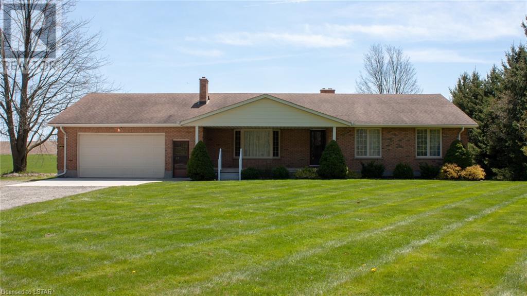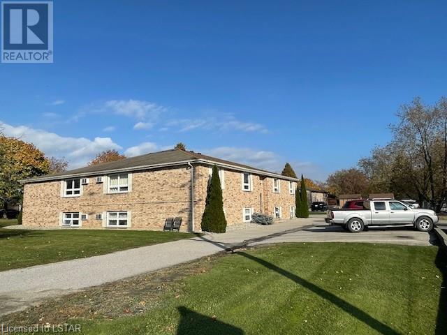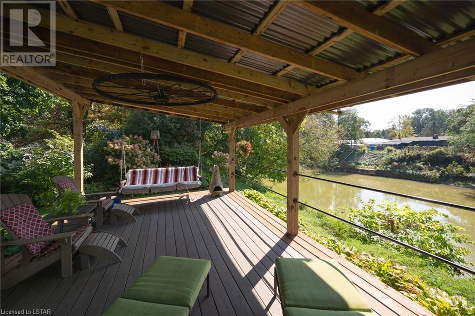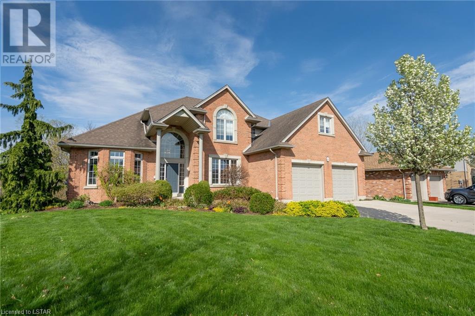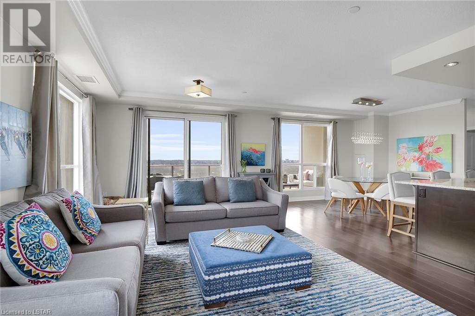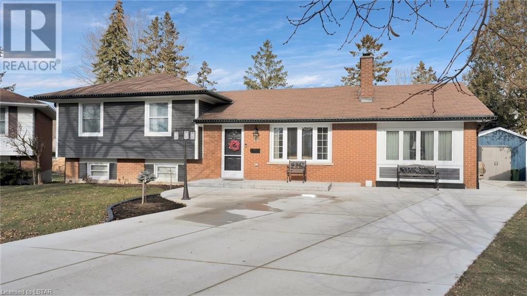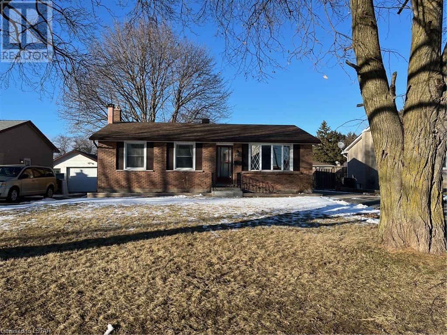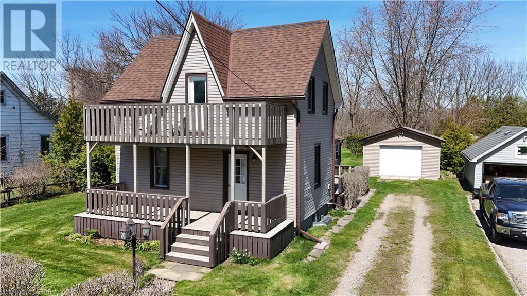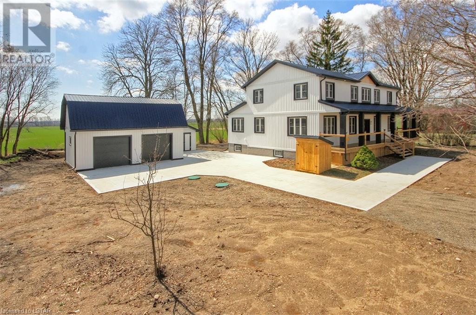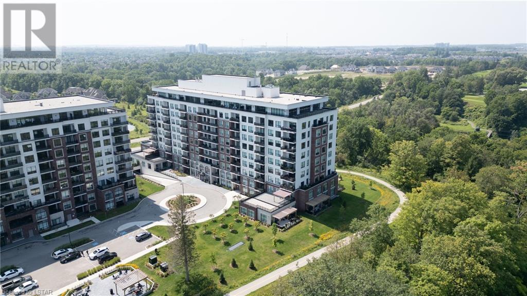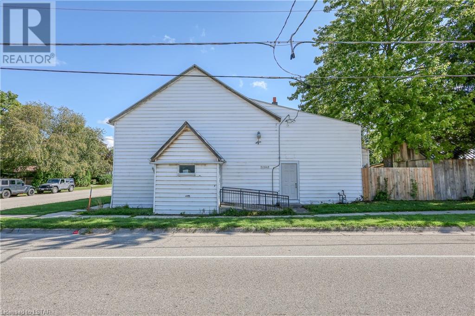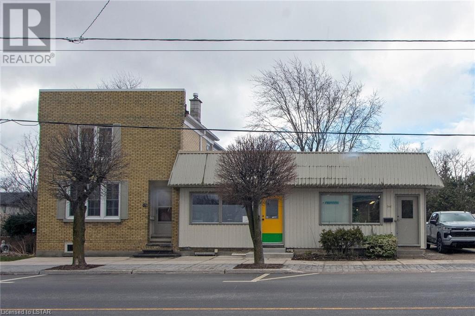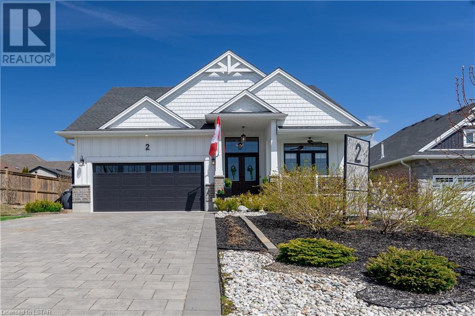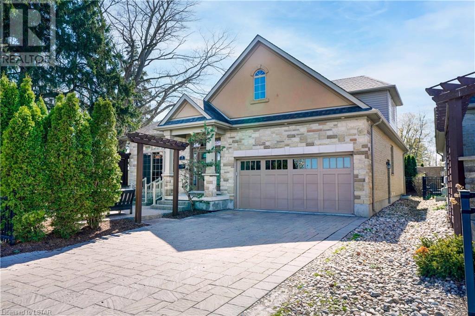Lot 2 Ashford Street
Belmont, Ontario
LIMITED TIME OFFER!! Builder is offering an APPLIANCE PACKAGE and $10,000 towards upgrades for the Month of May!! To Be Built: Becket Model. This new subdivision offers the perfect blend of comfort and convenience, located within walking distance to downtown Belmont, parks, the local arena, sports fields and also a easy commute to the 401. The floor plan of the Becket model was designed with families in mind. Open concept kitchen dining and living room on main floor. Kitchen features an island with stone counter tops, ample storage and stylish cabinetry. The family room is a versatile space complete with a convenient walkout to the backyard. 4 bedrooms on the second level, primary bedroom with ensuite and walk in closet plus second floor laundry! The Becket model offers two design options for the exterior plus an opportunity to have the builder create a full suite in the lower level allowing multi generations to live together or a mortgager helper in the lower level. (id:19173)
A Team London
42 Devon Drive
Exeter, Ontario
Welcome home to Riverview Meadows. This lovely, quiet and quaint community is in the heart of Exeter. It is an adult oriented community with the added convenience of essential services and amenities such as health care, shopping, dining, golf and walking trails. Inside you will find an open concept design that creates a very spacious yet cozy living area. Enjoy the upgraded kitchen which offers Tiffany island hanging lights, stone backsplash, Moen faucet with regular and spray + retractable hose, under cupboard lighting, glassware cupboard with french doors, pot lights, pantry with custom wire racking. Dining area with a beautiful Mediterranean Chandelier. The primary bedroom has ample storage with a walk in closet. Ensuite with walk in shower. Off the kitchen you have a full bath, laundry room with front load stacked washer/dryer and an additional counter with cupboards for storage and a spacious second bedroom. The cozy family room offers a gas fireplace, ceiling fan and access to a large back patio which offers a 5 piece furniture set with all cushions and deck box included. Gas broil king BBQ. Custom California shutters throughout the home. Additional 200amp service and standing storage cupboards located in the garage. Please book your private showing today! (id:19173)
Coldwell Banker Power Realty
25 Benjamin Parkway
St. Thomas, Ontario
Welcome to 25 Benjamin Parkway, located in South West St. Thomas. This 6 year old semi-detached bungalow backs onto green space providing a tranquil setting. The main floor offers a bedroom/office with a walk-in closet. 4-pc bath, master bedroom with walk-in closet and 3-pc ensuite, open concept living/dining/kitchen area with patio doors to private backyard. The main floor also offers laundry and an entrance to the 1.5 car garage. The lower level is fully finished with an additional bedroom, a 4-pc bath, and a large family room with a custom built-in bar. This property offers more than any new build can with landscaping, fully fenced yard, deck, hot tub, fire pit area and did we mention the privacy and green space? This property is move-in ready! (id:19173)
RE/MAX Centre City Realty Inc.
Lot 4 Ashford Street
Belmont, Ontario
Limited time offer !!! APPLIANCE PACKAGE INCLUDED PLUS $10,000 in UPGRADES for the month of MAY!! To Be Built : The Parson Model is a 3 bedroom, 1788 sq foot home. Located in Belmonts newest subdivision this home is a great fit for a young professionals needing a space to work from home and offers easy access to the 401. The main floor layout offers an open floor pan which lends itself to easy entertaining. You have a large kitchen with multiple work surfaces and a walk in pantry offering a great storage solution. A mudroom off the garage is a nice place to organize your outer ware and keep the clutter organized. Upstairs there are three bedrooms with the primary featuring dual walk in closets and a primary ensuite with walk in shower. Close proximity to the local community centre and the LCBO. (id:19173)
A Team London
320 Westminster Avenue Unit# 74
London, Ontario
Welcome home to this Stunning, renovated 3 Bedroom 2.5 Bathroom townhouse condo! Nestled in a family-friendly complex in the heart of London, walking distance to Victoria Hospital and parkwood hospital, parks and shopping areas! Located near Schools! Approximately 10 minutes from downtown, and 20 minutes to both Fanshawe College and Western University. Recent updates include Furnace (2023), A/C (2023), New flooring, new paint and more! New Windows to be installed this Spring. This bright and spacious condo offers the ultimate urban living experience with mature trees! Gas BBQ hook up on the patio off the kitchen at the end of the condo complex! This condo is perfect for first time home buyers, young professionals, people who visit the hospital more often especially family with young children, and investors. Attached single car garage with convenient inside entry. Condo fees include water. Don't miss this opportunity, to make this townhouse your home! (id:19173)
Century 21 First Canadian Corp.
Lot 3 Ashford Street
Belmont, Ontario
Limited time offer !!! APPLIANCE PACKAGE INCLUDED PLUS $10,000 in UPGRADES for the month of MAY!! To Be Built: The Chaucer Model is over 2000 sq ft of family living space! This new subdivision offers the perfect blend of comfort and convenience, located within walking distance to downtown Belmont, parks, the local arena, sports fields and also a easy commute to the 401. Open concept kitchen dining and living room on main floor. Kitchen features an island with stone counter tops, ample storage and stylish cabinetry. The family room flows from the kitchen making family interaction while meal prepping a breeze. Dining space opens to the back yard for indoor outdoor entertaining during the warmer weather. Main floor laundry. 4 bedrooms on the second level, primary bedroom with ensuite and walk in closet. (id:19173)
A Team London
6342 London Road
Kettle Point, Ontario
2 or 3 bedroom four season cottage on paved road 2 blocks from great sand beach at Ipperwash, forced air oil heating system, built-n wall air conditioner, sand point well for water system. 25' 6 x 25' 6” 2 story shop in rear yard. Open concept house with hardwood flooring in living room & kitchen, 3 piece ensuite bath with shower plus a 2 piece bath, main floor laundry, island in kitchen. Metal roof on house. Ready for you to move in and enjoy beach living. Mature trees at rear provide privacy, long driveway with lots of parking.100 amp hydro service with breakers, Septic system will be pumped and inspected by the Seller and they will provide required inspection certificate before closing. Come and enjoy fantastic sunsets over Lake Huron a couple blocks away Note: cottage is on leased land at Kettle Point, current 5 year lease is $3,000 per year, 2024 Band fees are $2208.41 per year. Several great public golf course within 15 minutes, 20 minutes to Grand Bend, 40 minutes from Blue Water Bridge in Sarnia, an hour from London. Buyer must have cash to purchase, financing is not available on native land and current police checks are required. (id:19173)
RE/MAX Bluewater Realty Inc.
607 Wellington Road Unit# 2
London, Ontario
A fantastic Turn-Key business in a high traffic busy area on the west side of Wellington just south of the Best Western Hotel. Featuring 3 pedicure spas, 3 manicure tables, 1 waxing/facial room, including option for hair dressing station, across from Victoria hospital. Approximately 800 square feet of space, great opportunity to be your own boss with minimum investment. affordable rent. Ample parking and on major bus routes. (id:19173)
Century 21 First Canadian Trusted Home Realty Inc.
54004 Calton Line
Aylmer, Ontario
Opportunity to purchase a well established family friendly Kayak Rental/Dealership located in the heart of Elgin County, a recognized growing business and tourism region. Otterbehere was founded on Canadas 150 anniversary and has flourished over the past 7 years servicing right across SW Ontario GTA-Windsor and beyond earning a solid reputation. Awarded front cover Elgins Tourism 2022. Otterbehere offers Kayak, Canoe, Paddleboard rentals along the Big Otter Creek leading to Port Burwell a blue flag beach, and hosts The Provincial campground, and others along with several tourist attractions. Their Kayaks and Canoes are of the highest quality Canadian made in Picton Ontario by Clearwater Design. With the ability to accommodate small gatherings, or groups of up to 30 looking for a rewarding team building experience, Otterbehere has them coming back year after year, or multiple times a season. Included in sale: multiple Kayaks & Canoes along with paddles, life Jackets, paddle boards, legal waivers, safety kits, large lawn metal business signage on Posts, vehicle magnets and decals, two custom trailers both hold 9 kayaks, and one stationary kayak stand, and power washer. As well as Corporation status, and active Social Media Website. Also have a working relationship with Elgin/St Thomas Business Resource Centre. As the name states, Otterbehere, just add your destination. This complete ready to set up venture can be moved to any viable waterway. Don’t miss out on this exciting very rewarding business opportunity. (id:19173)
Royal LePage Triland Realty
17 Anne Street
Bayfield, Ontario
This is your chance to own a charming Bungalow in the quaint Village of Bayfield, Ontario. Located on a quiet street within walking distance to the breathtaking shores of Lake Huron & the Historical Bayfield Main Street. The original bungalow has been thoughtfully renovated keeping the original charm in mind. The renovation includes a large addition(2013) to the original home, adding a large master bedroom w/ double closets, ensuite w/ soaker tub & in floor heating; foyer with glass doors leading to a rear deck; mudroom w/ laundry/storage & lower level family room w/ french doors (partially finished). The renovation also includes an extra large detached 2-car garage with separate electrical panel & loads of finishing potential. The kitchen is very well appointed with quality custom cabinetry, granite countertops, large island & stainless steel appliances. The kitchen is open to the cozy living room w/ gas fireplace and additional adjoining den space. The main floor also has a second bedroom & renovated 4-piece bath w/ in floor heating. The home is situated on an large lot w/ a covered front porch, rear composite decking, flagstone patio, privacy fence & professional landscaping(2014). Additional inclusions: Hunter Douglas roman blinds, on-demand water heater (owned), 2 LiftMaster wall mount garage door openers, all existing furniture. Additional updates: Furnace(2019), Roof(2013) & 3 x 100 amp electrical panels(2013). Book your private showing today! (id:19173)
Nu-Vista Premiere Realty Inc.
51829 Yorke Line
Springfield, Ontario
Welcome to your idyllic country retreat, where the beauty of nature meets the comfort of home. Situated on 1.3 acres of picturesque land, this charming brick bungalow offers a serene escape from the hustle and bustle of city life. Boasting three bedrooms and two bathrooms, this cozy residence provides ample space for both relaxation and entertainment. Step inside to discover a welcoming interior, with large windows bathing the living spaces in natural light and offering stunning views of the surrounding countryside. The layout flows seamlessly from the spacious living room to the sunny kitchen, where you'll find plenty of counter space and storage for all your culinary adventures. A walk-out basement adds additional living space and provides easy access to the outdoors, perfect for entertaining or simply soaking in the beauty of your surroundings. Outside, the expansive yard is a true oasis, with mature trees, lush greenery, and plenty of space for gardening or outdoor recreation. Car enthusiasts will appreciate the convenience of the attached two-car garage, while two drive sheds (one 30’x40’ and one 42’x54’) offer ample storage for all your tools and toys. Plus, with recent upgrades including a new heat pump in 2023, new eavestroughs in 2020, and new concrete in the driveway in 2020, this home is as practical as it is charming. Located just a short drive from the 401, this property offers the perfect balance of peace and convenience. (id:19173)
Sutton Group Preferred Realty Inc.
106 Forest Street
Aylmer, Ontario
Here is a great addition to your investment portfolio. First time on the market, this purpose built 8 plex has been exceptionally well maintained. 8 - 2 bedroom/1 bath units. Common coin-operated laundry. Windows replaced in past 5-7 years. Newer shingles on part of roof. 6 units have been renovated. Many long term tenants. Ideal location close to walking path and parks, Tim Horton's and easy access to downtown or out of town. Window a/c for 7 units owned by Landlord. (id:19173)
Showcase East Elgin Realty Inc.
8471 Defore Drive
Lambton, Ontario
Waterfront Home! If you are a nature lover, you will absolutely love living here. Located in the beautiful region of Grand Bend/Port Franks Ontario, this lovely place is a nature lover's paradise. The charming 2-bedroom, 2-bathroom home is fully upgraded and totally remodeled, featuring plenty of natural light, a spacious eating area, a great main floor games room, and it is connected to natural gas and municipal water. The house rests in a beautiful 75 x 225 lot, right on the Ausable River, with a steel- shored river wall, perfect for docking your boats. You can enjoy beautiful, full-length views of the Ausable River from your own raised lanai deck and experience the relaxing, sounds and sites. Consider this very rare opportunity to own riverfront property on one of southwestern Ontario's most beautiful and popular rivers. (id:19173)
Exp Realty
66 Valleyview Crescent
Dorchester, Ontario
Welcome to your dream family home in the highly coveted area of Dorchester! This impressive residence boasts a spacious 3900sqft above grade with 5 bedrooms on the upper level, providing ample room. With an additional 1400sqft in the walkout basement, this home offers endless possibilities for entertainment & relaxation. As you step inside, you'll be greeted by a grand & inviting foyer that sets the tone for the rest of this magnificent property. The main floor features a thoughtfully designed layout, with generous living spaces that seamlessly flow from one room to another. The large living room is perfect for gatherings and cozy evenings around the fireplace, while the formal dining area is ideal for hosting memorable family dinners and special occasions. For the avid entertainers, the walkout basement provides the ultimate setting for a games room & media room. Whether it's movie nights with the family or hosting game days with friends, this space will be the heart of your home, creating cherished memories for years to come. One of the highlights of this property is the expansive elevated deck that overlooks the serene woods backing onto the Thames River. Imagine sipping your morning coffee or enjoying summer barbecues with the picturesque view as your backdrop. Dorchester has always been a sought-after community for families, and for good reason. It offers an exceptional quality of life with its outstanding schools, ensuring your children receive the best education. The abundance of local amenities, from parks & recreational facilities to charming shops and restaurants, enhances the overall convenience and comfort of living. This remarkable family home is not just a house; it's a place where lasting memories will be created, & generations of your family will be cherished. Embrace the opportunity to make this long-term family haven your own, and seize the chance to call this beautiful property your forever home. (id:19173)
Century 21 First Canadian Corp.
330 Ridout Street Unit# 2004
London, Ontario
Experience luxury living at its finest in this 20th-floor condominium boasting breathtaking Downtown London views. This 2-bed+den, 2-bath unit features an oversized balcony, stainless steel appliances, hardwood floors, and granite countertops. The open concept space offers ample room and versatility to suit your lifestyle needs. Prepare meals in the impressive kitchen with modern countertops and cabinets. Enjoy abundant natural light in this corner unit, flooding the living space with warmth and brightness. The primary Bedroom includes an ensuite bath & walk-in closet. Nearby amenities include Budweiser Gardens, Covent Garden Market, and Harris Park. Building amenities include a Theatre Room, Exercise room, guest suites, and party room. The 7th-floor Terrace offers BBQs, a Putting Green, and a gas fireplace. Low condo fees cover Heat, A/C, water, insurance & maintenance. (id:19173)
Thrive Realty Group Inc.
14 Rockingham Court
London, Ontario
Welcome to 14 Rockingham Court, a stunning residence nestled in a sought-after area of London. Boasting four bedrooms, this home has undergone extensive renovations and meticulous maintenance to offer a perfect blend of modern living and timeless charm. Step inside to discover the warmth of wood flooring, a spacious main floor featuring additional dining and living spaces, and a beautifully upgraded kitchen with new cabinets and quartz countertops. The thoughtful touches extend to new electrical wiring throughout, plumbing upgrades, and the convenience of a laundry area added to the upper level. One of the highlights of this property is the fully finished basement, providing a complete living space with a kitchen, full plus one baths, and its own laundry facilities. This not only adds functionality but also offers the potential for generating extra income or creating an in-law or granny suite. Outside, a concrete driveway and patio enhance the curb appeal and provide space for outdoor enjoyment. With attention to detail evident in every corner, 14 Rockingham Court is an ideal choice for those seeking a home that seamlessly combines modern amenities with character. Conveniently located near all amenities, this residence invites you to book a showing and experience the comfort and versatility it has to offer. Don't miss the opportunity to make this meticulously upgraded property your new home. (id:19173)
Exp Realty
136 South Edgeware Road
St. Thomas, Ontario
3 bedrooms 2 baths full brick bungalow with heated garage. Main level offers Eat-in kitchen/dining area. Large living room. 4 Piece bath and 3 bedrooms. Lower level offers finished rec room, 3 piece bath tons of storage space, office room and a very large laundry area. This home has a fully fenced private back yard with patio deck. Quick assess out of town, school is just down the road. Loads of space!!! (id:19173)
Century 21 Heritage House Ltd.
177 Furnival Road
Rodney, Ontario
You don't see this very often: oversized lot nestled against a picturesque ravine, offering both tranquility and privacy plus a spacious shop, secondary roadway with parking for RV or trailer and more! Check out 177 Furnival Road with a beautiful property that is lined with trees that backs onto forest offering you a peace of paradise that's close to town. The detached garage/shop provides ample storage and a workspace for hobbies, cars and more. A road along the back gives you room for RV or trailer and provides ease of access to the property with additional parking. The charming 2-bedroom layout includes a spacious den, ideal for a home office, formal dining, spare bedroom or even a lovely family room. With plenty of space for the family and designated areas for entertaining, this home effortlessly blends functionality with comfort. Convenience is key with main floor laundry and a mudroom for additional storage, keeping daily life organized. Its prime location allows for a leisurely stroll into town, while its proximity to the 401 ensures easy access to major routes. Moreover, just minutes away, you can enjoy the sandy shores and marina of Lake Erie, perfect for weekends spent by the water. This property offers a serene lifestyle coupled with modern amenities, promising a truly delightful living experience. (id:19173)
Prime Real Estate Brokerage
45145 Edgeware Line
Central Elgin (Munic), Ontario
Welcome to your dream countryside retreat at 45145 Edgeware Line! This spectacular property offers the perfect blend of modern luxury and rural tranquility. Just a short drive from shopping in St. Thomas, concerts in London and the picturesque beach town of Port Stanley, this location combines convenience with peaceful living. From the minute you pull up to the property you will be in awe of the beautifully designed modern farmhouse style home with black metal roofing, white board and batten style siding, and a welcoming covered front porch for those peaceful summer evenings. Step inside and brace yourself, you'll lose your breath from the thoughtfully designed main floor featuring an open concept living/dining/kitchen area that is flooded with natural light and boasts LVP flooring throughout. The kitchen is perfection with two tone cabinets, quartz countertops that extend onto the backsplash, a stainless steel farmhouse sink and matching stainless steel appliances. You will also find the primary suite tucked away from the rest of the main floor acting as your own private sanctuary. The ensuite bathroom features a free standing soaker tub and an oversized luxurious shower with rainfall shower head. I bet you have never dreamt of a laundry room before? This room will make doing laundry enjoyable with an abundance of storage and matching quartz countertops from the kitchen to tie the main floor together. Upstairs, you will find a spacious family room, four bedrooms, and a generously sized bathroom that serves the second level. As you move to the basement you will see endless possibilities with a large recreation room and den/bedroom already finished with LVP flooring and crisp white walls. Outside, enjoy the serenity of the surrounding mature trees and fields from your back deck or explore the 600sqft double car garage/shop. Don't miss out on this incredible opportunity to own a 3069sqft home where no detail has been left untouched. (id:19173)
Blue Forest Realty Inc.
460 Callaway Road Unit# 212
London, Ontario
Are you in the market for a luxury condo that separates itself from the pack? There’s a point where size meets luxury, and it’s here, in this CORNER unit! Composed of nearly 2100 square feet of luxury living, featuring not one, but TWO private terraces, each with their own distinguished views over the neighbouring Sunningdale Golf & Country Club and Upland’s ponds. This 2-bedroom plus den is accompanied by 2 full bathrooms, each constructed with infloor heating, quartz countertops & floor to ceiling tile. The heart of the home is the star of the show, with a sprawling open-concept floor plan that is flooded with natural light thanks to the floor to ceiling windows that surrounds you on the edge of the building. Quartz countertops dress the immaculate custom cabinetry, powered by a top-of-the-line KitchenAid appliance package with dual wall-ovens, and a wine fridge under the sweeping 10-foot-long kitchen island that separates the chef from the guests. The master-suite is jaw-dropping, with huge windows that overlook the lush trees surrounding the golf course. His-&-Hers closets keep things separate and organized, and the luxury 5-PC ensuite will take your breath away. The secondary bedroom is unlike any other, welcoming you onto your very own private terrace! For those who enjoy having their own workspace or 3rd bedroom, the cozy den is tucked away in its own wing on the opposite side of the condo. Enjoy in-suite laundry, and a TON of closet storage that lines the main hallway – a fit for everything from golf bags to peddle bikes. This unit also comes with 2 owned, large parking spaces, one fully equipped with an electric car charging station. The grounds are surrounded by nature trails & bike paths. As well, outfitted with pickle ball courts, a fully equipped fitness centre, & golf simulator room. Located along the Northern edge of London & stones-throw from all the Masonville area amenities – this condo is calling anyone who appreciates the true height of living. (id:19173)
Sutton Group - Select Realty Inc.
21948 Melbourne Road
Melbourne, Ontario
This multi use property has so much potential. Currently being utilized as a personal storage space, this diamond in the rough offers a myriad of opportunities for income generation and community engagement. Situated in a high-visibility area, with some care this property can be transformed to suit a wide array of purposes. Zoned Institutional (I) and with a history of operating as an assembly hall. Whether you dream of open a place of worship, educational purposes, recreation facility, opening a daycare, the potential is endless. (id:19173)
Keller Williams Lifestyles Realty
6 Frederick Avenue
Zurich, Ontario
Looking for the perfect family home? Or investment property? Look no further! This well-maintained home is located on a double lot, with two commercial units. Enjoy the longer driveway and many trees that give you the privacy you’ve been looking for. As you pull into the driveway you’re welcomed by the lovely gardens and outside oasis. Just before you go into this home you will appreciate the “Cozy corner” where you can enjoy your morning coffee in peace. Entering this beautiful home, you will notice the oversized living room that is great for entertaining all your family and friends. The second level of this home includes 3 spacious bedrooms and a 4-pc bathroom. The main level includes living room, dining room, kitchen, office space, laundry, and 2-pc bathroom. It’s not over, we can’t forget about the potential income of the two commercial units. These units are great for bringing in extra income or for your own business. This great property is in the quaint town of Zurich. Zurich offers schools, arena, baseball diamond, vet, church, Medical Centre, library, and more. Located 15 minutes from Grand Bend, Bayfield, and Exeter. Don’t miss your opportunity to own this investment property, call your agent today! (id:19173)
Sutton Group - Small Town Team Realty Inc. Brokerage
2 Lincolns Cove
Port Stanley, Ontario
Welcome home to this beautiful modern farmhouse-style bungalow, located on a quiet cul-de-sac a short walk to Little Beach in Port Stanley. This custom 2+2 bedroom, 3 bathroom Donwest home was built in 2018 with no expense spared. The moment you enter the double front doors, you are greeted by soaring beamed ceilings, featuring an open floor plan, centered with an indoor-outdoor shiplap gas fireplace. With cream-coloured maple cabinetry, the kitchen has a large Cambria quartz island and peninsula seating. For the home chef, the kitchen has a six-burner gas cooktop, french-door oven, pot filler and custom wine storage. The primary bedroom is complete with an electric fireplace, and an ensuite that features a deep, standalone soaker tub and custom vanity. Another bedroom, full bathroom, and laundry room complete the main level. The finished lower level is a potential in-law suite, featuring another striking gas fireplace and a kitchenette with a fridge, dishwasher and built-in oven. The large utility room with additional laundry provide ample storage. The lower level features 2 large bedrooms and a full bathroom. Like the rest of the home, it is complemented by beautiful light fixtures and numerous upgrades. Situated on a park-like lot, with mature trees, this home is complete with a deck, a gas barbecue hook-up, and a patio area where you can enjoy watching the birds or relax in the evening under string patio lights. (id:19173)
RE/MAX Centre City Realty Inc.
2081 Wallingford Avenue Unit# 7
London, Ontario
Welcome to Stonebridge Estates at Sunningdale, a bungaloft style vacant land condo nestled in London’s North end. This unit offers a prime spot within the complex, boasting a private front patio surrounded by cedars. The front patio at this unit is very unique and it offers an outdoor fireplace & built-in BBQ that creates an inviting outdoor haven—a true extension of your living space. As you enter, the bright and airy eat-in kitchen welcomes you with pristine white cabinetry, quartz counters, and a tasteful tiled backsplash. Premium finishes elevate the overall aesthetic, making meal prep a joy. The family room beckons with cathedral ceilings, rich hardwood floors, and a cozy gas fireplace framed by custom-built cabinetry. Garden doors lead to the serene back porch, perfect for morning coffee or unwinding after a long day. Don’t miss the convenience of main floor laundry, complete with built-ins and cubbies. The main floor master suite is your personal retreat, complete with a spacious walk-in closet and a luxurious 5-piece ensuite. Upstairs, discover a sunlit den, a comfortable bedroom, and a well-appointed 4-piece bath. The lower level offers versatility—a space for guests or family members. Two bedrooms, a third full bath, and a generously sized rec room with another gas fireplace provide ample room for gatherings. This home also offers a two car garage and a 3 car driveway, allowing plenty of parking for overnight guests. Right by Sunningdale Golf Course, close to University hospital, Western University, Masonville Mall & Medway Valley Heritage Forest trails. (id:19173)
Blue Forest Realty Inc.

