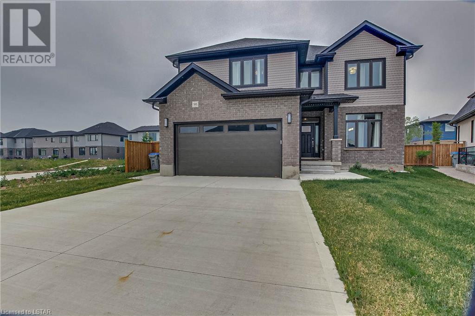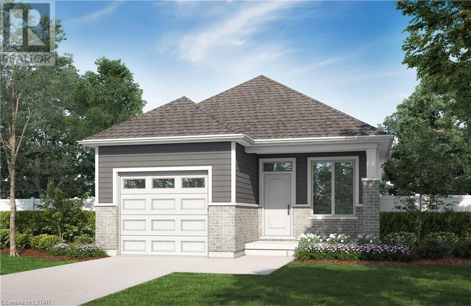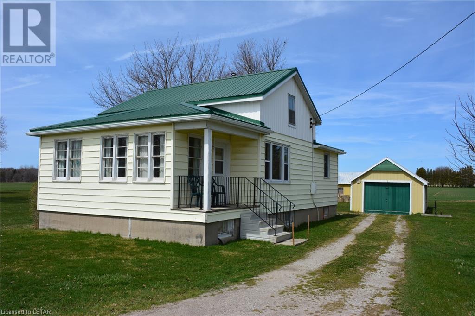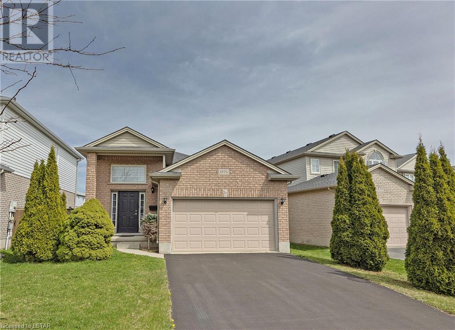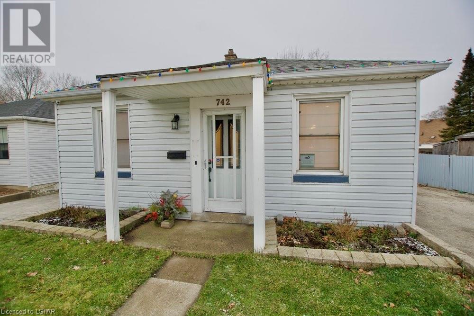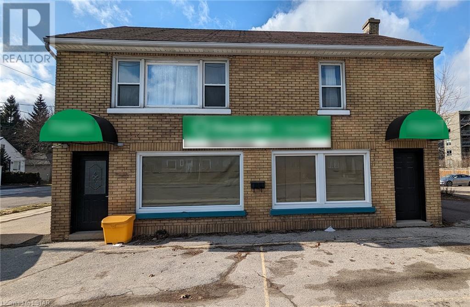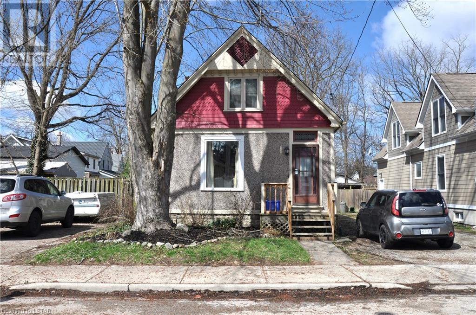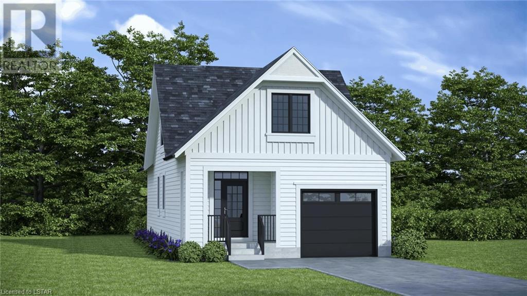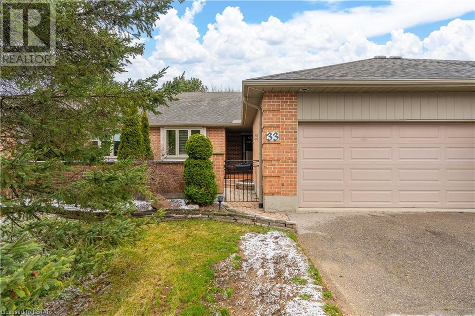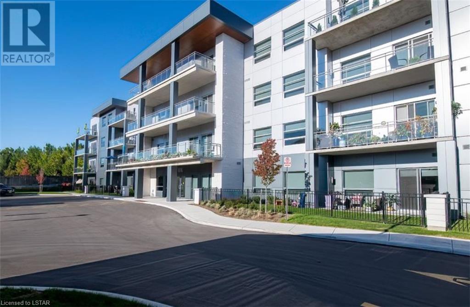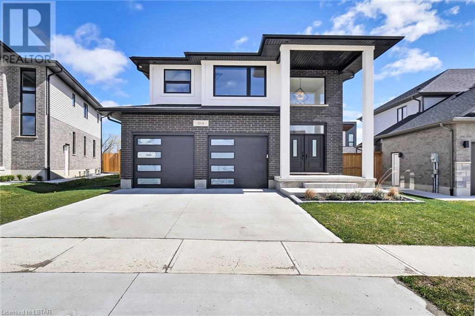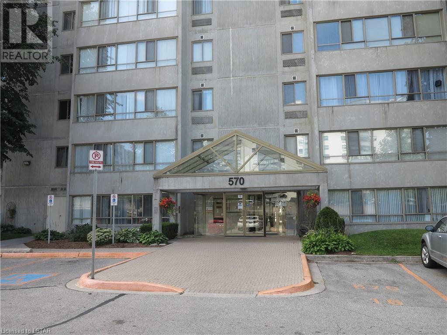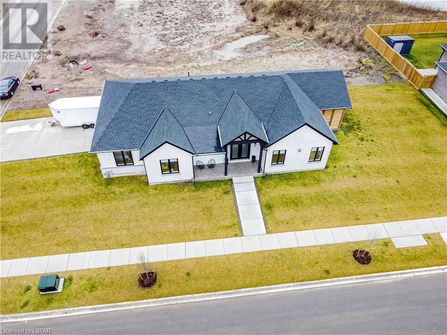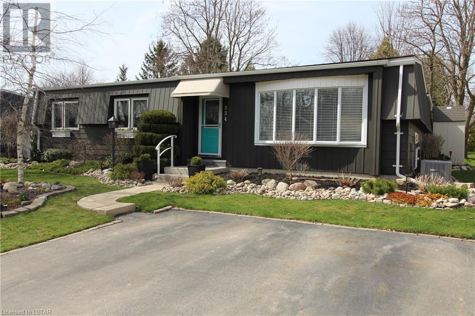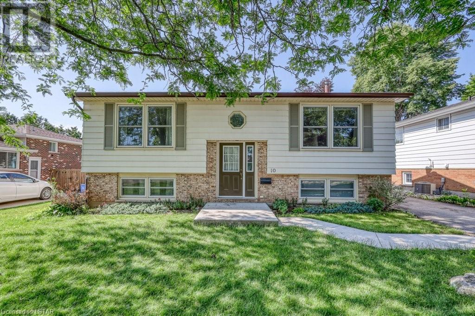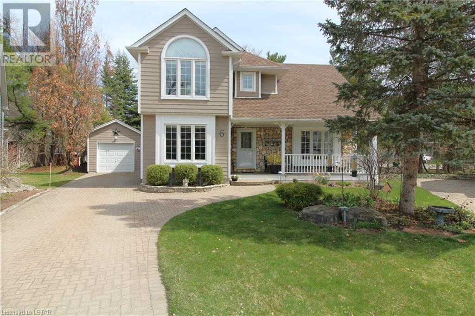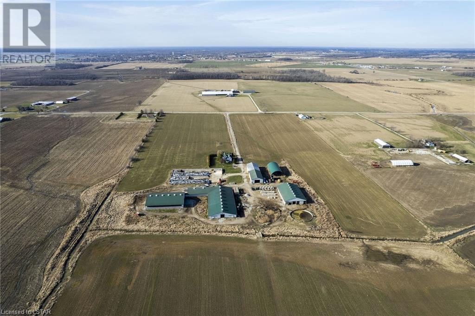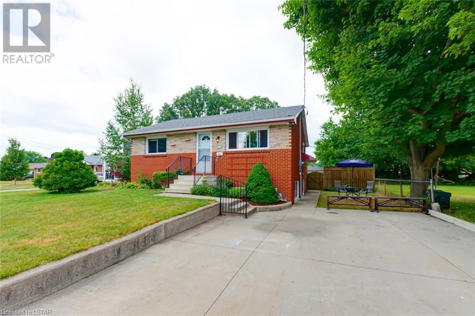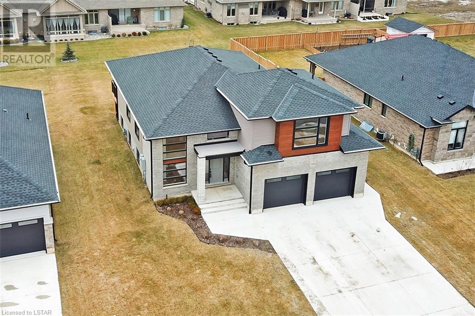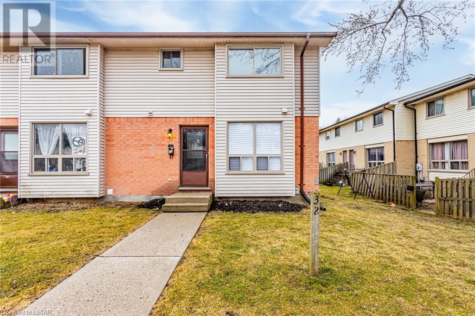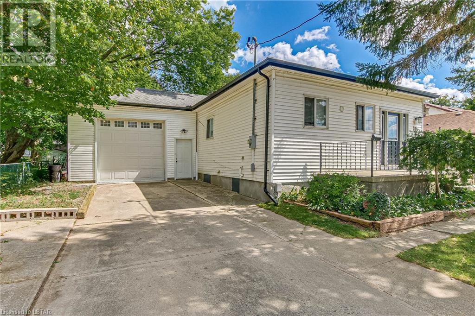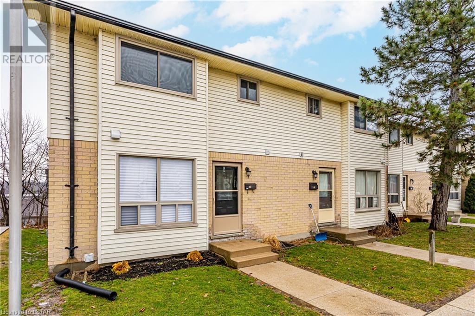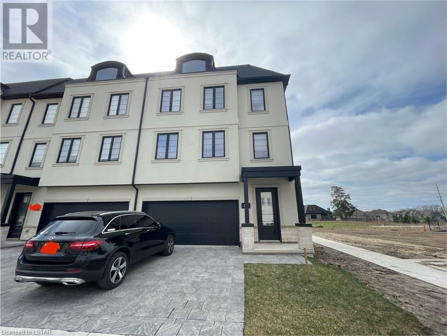98 Locky Lane
Komoka, Ontario
This beautiful home located on a quiet crescent features a concrete front porch, concrete driveway and a concrete path to the backyard along the left side of the house. Enter through a welcoming foyer next to a spacious dining room before entering a designer kitchen with a butler’s pantry. A huge living room with a cozy fireplace opens up from the kitchen. The second floor includes four bedrooms as well as a family/media room. A luxury ensuite and spacious his and her’s walk-in-closets compliment the primary bedroom. The other three bedrooms boast their own walk-in-closets. The second floor bathroom consists of two sinks and plenty of space. The main floor has a spacious laundry room. Separate entrance to the fully finished basement with two bedrooms, recreation room, and bathroom. Kilworth Heights West is the perfect union of urban and rural living. A fitness facility, a community centre for outdoor team sports, scenery trails in Komoka Provincial Park and along Thames River, grocery store, LCBO, and various retail stores are only 3-4 minutes away. Quick access to Highway 402. Call now for your showing. (id:19173)
Sutton - Jie Dan Realty Brokerage
167 Greene Street Unit# Lot 49
Exeter, Ontario
Welcome to the Buckingham Estates subdivision in the town of Exeter where we have “The Manhatten” which is an 1,150 sq ft bungalow. The main floor consists of an open concept kitchen, dining and great room. There are two bedrooms including a large primary bedroom with a walk in closet and four piece ensuite bathroom. You can also enjoy the conveniences of main floor laundry and another four piece bathroom. There are plenty of other floor plans available including options of adding a secondary suite to help with the mortgage or for multi-generational living. Exeter is located just over 30 minutes to North London, 20 minutes to Grand Bend, and over an hour to Kitchener/Waterloo. Exeter is home to multiple grocery stores, restaurants, arena, hospital, walking trails, golf courses and more. Don’t miss your chance to get into a brand new build for under $600,000. (id:19173)
Coldwell Banker Dawnflight Realty Brokerage
Nu-Vista Premiere Realty Inc.
41574 Kirkton Road
Winchelsea, Ontario
Beautiful country property!! This 3 bedroom 1 bathroom home sits on a desirable .67 acre lot with mature trees and a detached garage. This is a solid home with a low maintenance exterior that includes a poured concrete foundation, metal roof, and vinyl siding. The main floor is approx 900 sq ft featuring a spacious living room, eat-in kitchen, bedroom,laundry room (or 2nd bedroom), 4 pc bath and a large sun room to enjoy your morning coffee watching the cars pass. Head upstairs to 2 additional bedrooms. This would be an ideal starter home or perfect for retirees! Located on a paved road in a small and friendly community only a short drive to any amenities you will need! This one must be seen to be appreciated, call your Realtor for a private viewing. (id:19173)
RE/MAX Bluewater Realty Inc.
1876 Father Dalton Avenue
London, Ontario
Ideal North London location. Wonderful income generating house or easily converted back to single family. Large open kitchen, eating area and living room. Two bedrooms and full bath. Lower has large windows. Two bedrooms, living room, kitchen and full bath. Laundry. Side door to rear. Great yard. Just show and sell. (id:19173)
Royal LePage Triland Realty
742 Oxford Street E
London, Ontario
Looking to purchase your first home, down size or purchase an investment property? Look no further…this is the house for you! Great location that is within walking distance to all amenities and on a bus route to Fanshawe College and Western University. This sweet well-maintained 3 bedroom, 2 bathroom bungalow has been painted throughout in modern neutral colours (Upper ’22 & Lower ’23). Enjoy the space of an open concept main level with family room, eating area and kitchen. Lower level is fully finished with 2 bedrooms, 3-pc bathroom, rec room, and laundry. Upgrades include laminate flooring in the basement ‘23, carpet on lower stairs ‘23, trim in rec room and lower bedroom ‘23, window in lower laundry room ’23, pot lights in most interior rooms and exterior - back & garage ’23, kitchen faucet ’23, all new light fixtures and ceiling fan in upper bedroom ’22, plugs in soffits for Christmas lights which are on a timer for house and garage ’22, fans in both bathrooms ’22, hard wired for a camera system ’21, and roof ’20. The fully fenced and landscaped backyard boasts a good size deck for entertaining and lots of privacy. The large single car garage which is currently being used as a man cave has 60 amp service plus a 5000 watt heater (’23) and a 40 amp plug for an electric vehicle charger. The private driveway can fit 5+ cars. Don’t miss out on this gem! (id:19173)
Streetcity Realty Inc.
26 Front Street
Strathroy, Ontario
For sale in Downtown Strathroy. 3 storey office building. The second and third floor could be converted into residential units which has separate entrances. This well-maintained building boasts great retail office space. First floor consists of 2 office rooms, Board Room, and bank vault. 2nd floor 4 office rooms and plenty of storage. 3rd floor 2 large unfinished rooms. There are many updates to this building. This building has a tenant until April 30th, 2024. Please all showings during business hours due to security reasons. (id:19173)
Century 21 First Canadian Corp.
509 Highbury Avenue
London, Ontario
This Freshly painted and move in ready lower unit of an office building located on the corner of Highbury Ave North & Wilton Ave. Conveniently located with easy access to the 401. 2 bedrooms, one bath. Laundry is in the building, coin laundry. Parking available. Includes Heat, Hydro and Water. (id:19173)
Royal LePage Triland Realty
54 Albion Street
London, Ontario
Blackfriars brings you yet another affordable home, just steps to the community's famous landmarks, Blackfriar's Bridge and Labatt Park and within minutes walking to most of the downtown entertainment and dining spots and about a 10 minute bus ride to Western . Ideal for first time buyers, young families, students or the savvy investor, this 1.5 storey, 3 bedroom home is move-in ready and features a bright open main floor with an updated kitchen, 3pc bath with walk-in shower, 2 bedrooms (or 1 + Den), and a handy laundry space; and up above a spacious second floor master bedroom retreat with skylights, and a large bath area with clawfoot tub and storage area. Many of the windows have been updated (white trim ones installed in 2018), the furnace was replaced 6 yrs ago, the rear bedroom/den has been recently reinsulated and reroofed, there is a 100 amp service, an exterior deck area practical for outdoor cooking, overlooking a very deep treed and fenced rear garden area with a good size shed. This is a great opportunity for buyers ready to make a move, don't delay. (id:19173)
Royal LePage Triland Realty
67 Julie Crescent
London, Ontario
A private oasis within the city. This rare piece of land is beautifully located on the Thames River surrounded by greenery, peace and serenity. The Coachouse floorplan is one of 6 designs offered. It showcases all your needs met on the main level including the primary bedroom, ensuite and laundry. Additionally upstairs has 2 more large sized bedrooms, a loft area and a full bathroom. With Ironstone's Ironclad Pricing Guarantee all of the upgraded finishes such as engineered hardwood, quartz countertops, 9ft ceilings, all pot lights and light fixtures are already included in the price. Ideally located close to the 401, airport, hospital, shopping, restaurants, trails and much more. The perfect place to call home! Additional Feature: Walkout Basement. (id:19173)
Century 21 First Canadian Corp.
2 Cadeau Terrace Unit# 33
London, Ontario
Welcome to this beautiful 3-bathroom, 2+1 bedroom bungalow located in sought-after Byron. Offering an impressive 1600 sq.ft of interior living space, perfect for any retirement living. As you walk in, you’re greeted with charm and ambiance of a spacious open floor plan, elegantly designed and waiting for you to call it, Home. The bungalow boasts two cozy gas fireplaces, perfect for those cool winter evenings. Delight in the large primary bedroom complete with 4pc ensuite, offering a perfect retreat after a long day. The additional bedroom ensures everyone has their own private space, while the bonus room can be transformed into the home office or living area you've always wanted. The stunning interlocking brick patio at the front echoes timeless beauty while providing private outdoor respite. The finished basement is a versatile area that awaits your personal touch. Park in comfort with a large attached 2-car garage, accompanied by a private driveway that easily accommodates 2 more vehicles. Nestled in a mature, private locale of Byron, this property offers a vantage of green spaces. Enjoy the closeness to all amenities, major highways, and abundant shopping options. Take advantage of immediate possession on offer! This gem won't last long and presents a unique opportunity for the discerning buyer. Your dream home awaits. Book your visit today! (id:19173)
The Gunn Real Estate Group Inc. Brokerage
1696 Fiddlehead Place Unit# 104
London, Ontario
Exclusive unit at prestigious North Point! This is an upgraded and barely lived in home in one of the most sought after developments. Unit 104 boasts 1264 sguare feet of modern, contemporary living with some of the best, stunning views of the city. This oversized 2 bedroom, 2 bath, designer home has numerous upgrades including vaulted ceilings accompanied by the air tight, floor to ceiling wrap around windows and doors. Some of the other features are solid oak 6 foot doors, engineered flooring with cork underlay (nearly soundproof), individual HVAC system with ventilation and a spacious outdoor balcony (163 sq ft). The primary bedroom features a walk in closet with built ins and a full 4 piece en-suite. Fully equipped with controlled access and one outdoor and underground parking spaces. With expansive views, nearby amenities, this is the opportunity to live in one of the most exclusive spots in London. (id:19173)
Century 21 First Canadian Corp.
104 Crestview Drive
Middlesex Centre, Ontario
Introducing your ideal home in Kilworth, where luxury and comfort combine effortlessly. This stunning 4-bedroom, 3-bathroom property is packed with high-end upgrades, making it a dream come true for any homeowner. Step inside through the impressive Double Oak Front Doors and onto beautiful hardwood floors that stretch throughout the entire home. The spacious living areas are flooded with natural light, complemented by modern window frames. The 8' Waterfall Kitchen Island, adorned with elegant quartz countertops, provides ample space for culinary creations and casual gatherings alike. Equipped with top-of-the-line Kitchenaid Commercial Appliances, every meal becomes a culinary masterpiece. The in-suite bathroom features heated flooring, ensuring your comfort even on the coldest of days. Louvolite Motorized Shades offer privacy and convenience at the touch of a button, and you can control the entrance, lights, and temperature. Outside, the allure continues with a fully finished fence and deck, providing the perfect setting for outdoor gatherings and relaxation. A concrete driveway leads to a spacious 2-car garage, offering ample parking and storage space for vehicles and belongings. With water softener and reverse osmosis systems already installed, convenience and quality are assured in every aspect of daily life. (id:19173)
Keller Williams Lifestyles Realty
570 Proudfoot Lane Unit# 509
London, Ontario
Apartment in prestige location for rent. This bright and spacious corner unit with a north west view has two bedrooms and two baths. large living area, no carpet, in suite laundry. Walking distance to public transit, shopping, restaurants. The rent is $1900 per month including an assigned parking. (id:19173)
Streetcity Realty Inc.
102 Harvest Lane
Dutton, Ontario
Welcome to 102 Harvest Lane. Enjoy the small-town community in Dutton. This sprawling bungalow features 5 bedrooms and 3 full bathrooms on a large 65 ft x 149 ft lot (0.21 acres). Your main level offers a large, open concept kitchen with quartz counters, dining room, and living room and with cathedral ceilings adding to this extremely spacious living space. Engineered hardwood throughout keeping the flow of the home seamless. Main floor laundry. 3 very spacious bedrooms with the primary bedroom featuring large ensuite and walk-in closet. Your double car garage is pre-wired for an EV charger and has separate entrance access to the basement where you'll find 2 more bedrooms, full bathroom, large rec room and already plumbed, wired and ready to install your own second kitchen and second laundry room. This is a great separate space to have family members, friends or extra rental revenue. (Full disclosure: basement needs flooring, trim/baseboard, doors, kitchen and bathroom vanity to be fully finished. Current owner left these unfinished so that the new owner can put their own taste and style on it). The lower level is also all spray foam insulation. Outside you'll find an oversized covered patio and lots of green space to fence in for plenty of privacy on this corner lot. The concrete driveway allows for approximately 6 cars to be parked. This is a quiet neighbourhood and just minutes off the 401 highway for commuters. (id:19173)
RE/MAX Centre City Realty Inc.
334 Wyldwood Lane
Grand Bend, Ontario
Site built updated bungalow in the land leased community of Grand Cove. Situated on a quiet street backing onto green space, this location is hard to beat. Great curb appeal with nicely landscaped gardens surrounding the home while the property also includes mature trees, natural privacy with a row of cedars and a great backyard with patio space to enjoy nature. Inside this Newcastle plan features an open design, large room sizes and flowing with natural light. The living room showcases a large bay window, gas fireplace and stone surround. Two tone cabinetry in the kitchen with pot lighting, stone backsplash, stainless steel appliances and pantry cupboard. Dinette off the kitchen overlooking the living room. At the back of the home, you have an added-on den giving you extra living space with views of the backyard and patio doors leading to your spacious 3 season sunroom. Primary bedroom suite includes a trimmed accent wall with walk in closet and updated ensuite with laundry. Guest bedroom allows friends and family to visit with the updated main floor bath completing the home. The home is meticulously maintained (almost all the windows replaced in the last 3 years!) and beautifully finished. Grand Cove Estates is a land lease community located in the heart of Grand Bend. Grand Cove has activities for everybody from the heated saltwater pool, tennis courts, woodworking shop, garden plots, lawn bowling, dog park, green space, nature trails and so much more. All this and you are only a short walk to downtown Grand Bend and the sandy beaches of Lake Huron with the world-famous sunsets. Come view this home today and enjoy life in Grand Bend! (id:19173)
RE/MAX Bluewater Realty Inc.
10 Erinlea Drive
St. Thomas, Ontario
Discover this impeccably maintained south side raised bungalow, exuding charm and functionality. Step inside to find a spacious open landing leading up to the main floor. The main level features a comfortable living room, a bright dining room with backyard access, and a well-equipped kitchen. Two perfectly sized bedrooms and a 4-piece bathroom complete the main floor. The lower level offers ample natural light, showcasing a large family room, guest bedroom, full bathroom, and laundry/utility room. Outside, enjoy parking for up to 4 vehicles, an oversized single detached garage, a back deck overlooking the yard, and a spacious shed. Don't miss this opportunity to own a home that epitomizes pride of ownership. Schedule a viewing today! (id:19173)
Royal LePage Triland Realty
6 Harbour Park Court
Grand Bend, Ontario
The enclave of Harbour Park court is one of Grand Bend’s top choices for location with a classic beach town vibe situated in a quiet cul de sac just steps to South Beach, Grand Bend’s blue flag designated marina and the downtown Main Street. Situated on the largest lot in the community, this home has great curb appeal with the interlocking brick drive, stone clad front entry, covered front porch, detached garage and landscaped gardens. The backyard offers lots of privacy, landscape lighting, huge deck for entertaining and a sizable yard with mature trees. Step inside this Johnstone built 2 story home and you’re greeted with a spacious design flowing with natural light, freshly painted in neutral colors. The main floor includes engineered bamboo flooring throughout featuring a great room with 18’ cathedral ceilings, gas fireplace and stone surround. Kitchen with granite countertops and tile backsplash. Dinette includes patio doors to the 3 season sunroom as well as the deck both overlooking the back yard. The main floor also includes a bedroom overlooking the front yard with a cheater ensuite (main floor bathroom) and main floor laundry off the kitchen. Walk upstairs and you have 3 large bedrooms and 2 full bathrooms including the primary bedroom suite with a walk-in closet and ensuite. The full basement includes a finished family room for extra living space. The downstairs also has a workshop or hobby room (that could be a 5th bedroom), roughed in 2-piece bathroom and room for storage of everyday essentials. This home has it all plus some of the items you can’t see at first glance are the green lawn all summer long from the irrigation system and the low maintenance exterior thanks to the hardie board siding and leaf filter gutter guards. Come enjoy life by the Beach with a private setting and close to all of Grand Bend’s amenities. (id:19173)
RE/MAX Bluewater Realty Inc.
1312 Concession 10 Road
Hagersville, Ontario
Welcome to this large, well managed, ongoing dairy farm in Haldimand County Ontario! This farm features 203 saleable KGs of quota and is situated on a 100 acre farm with 92 workable acres. Additional land is available locally. The 5 bedroom house and dairy facilities are all conveniently located in close proximity to one another and are centred around the main freestall barn and newly updated double 12 AfiMilk parlour. On either side of the main dairy barn is the heifer barn and an additional freestall barn that includes a milking group and dry cows. Both of these barns include a pack area as well. Calves are set in 26 individual hutches and 5 group hutches. Support buildings include a 50x100 Coverall and a 44x160 Driveshed with 2/3 concrete floor where commodities are stored. The bulk of the feed is stored in 4 concrete bunks, 3 are 30x8x150 while the largest bunk is 30x8x200. Ample feed supply is also included! Manure storage is mainly under the barns with the dairy barn and dry cow barn having slatted floors while additional storage is found in the 8’x71’ concrete manure pit. This farm also includes the well performing herd of cattle! (id:19173)
RE/MAX Centre City Phil Spoelstra Realty
RE/MAX Centre City Realty Inc.
1752 Seeley Drive
London, Ontario
Discover an exceptional turnkey investment opportunity! This property features two residences, each with independent living spaces complete with a cozy living area, a fully equipped kitchen, a modern bathroom, convenient in-suite laundry facilities, and two inviting bedrooms. Ample parking, a fenced yard, and a multi-level deck off the upper floor, enhance the appeal. Current tenants are eager to stay, are paying market rents, which offers immediate rental income. This dwelling also has an up-to-date city Rental License. Don't miss this chance for a legal and lucrative rental investment in a prime location! (id:19173)
Royal LePage Triland Realty
149 Hennessy St Street
Forest, Ontario
You've found your little piece of heaven. This home is an absolute 10. Featuring 3+2 bedrooms, 3 full baths, 2 fireplaces, garage access to lower level when you come in with dirty boots! Beautiful, stunning ensuite bath, over $4000 in retractable window coverings, over 2700 square feet of finished space. Covered deck out to back yard. Large foyer entry, which gives your guests space to enter the home without tripping over each other. Beautiful laminate flooring throughout. An endless pantry to put all your kitchen items in one location. Large walk in closet in primary bedroom. Living room on main floor to entertain and family room in lower for kids. You will love the design and architecture of this home. It has everything covered. Located in the wonderful community of Forest Ontario, close access to Highway 402 and just minutes away from Lake Huron. Act now, this one won't last. (id:19173)
Blue Forest Realty Inc.
135 Belmont Drive Unit# 32
London, Ontario
Limited-Time Offer for this Townhome. A low 3.99% 1-Year Fixed Rate Mortgage for qualified purchasers. This townhome is located in popular South London with close proximity to major highways, shopping and schools. Wonderful location for anyone working outside of the city along with easy access to hospitals and downtown. You will find everything you need in this 3 bedroom, 1.5 bath townhome. Kitchen is bright and inviting with white shaker style cabinets. Dining area open to living room with cozy fireplace. Upstairs you will find 3 bedrooms and a 4 piece bathroom and new flooring installed. Renovated bathrooms as well. Make your finished lower level a home gym, office or extra lounging space. Laundry and storage in lower level. There is a rough-in for another bathroom if required. Fabulous location and lots of space for families. Easy access to hospitals, downtown, etc. (id:19173)
A Team London
24 Barker Street
London, Ontario
DON'T MISS OUT ON THIS 3+1 BEDROOM, READY TO MOVE IN BUNGALOW WITH A DOUBLE LOT SIZE MEARSURING 73 X 132 FEET. THIS PROPERTY HAS A MASSIVE ATTACHED GARAGE THAT MEASURES 49 X 18.7 FEET, PERFECT FOR A WORKSHOP, STORAGE, OFFICE SPACE, OR A POTENTIAL SECOND UNIT. THE GARAGE COME WITH INSULATION, HYDRO, GAS FURNANCE HEAT, AN OVERSZIED DOOR, A 12-FOOT CEILING, AND TONS OF STORAGE SPACE ABOVE THE CEILING. THE MAIN FLOOR FEATURES A NEW BATHROOM, A LARGE AND BRIGHT EAT-IN KITCHEN, POT LIGHTS, NEW LIGHT FIXTURES, OAK CABINETS, A NEW QUARTZ COUNTERTOP, AND DOUBLE SINK. FROM THE EAT-IN KITCHEN, THEY WILL LEAD YOU TO A LARGE COVERED DECK WITH POT LIGHTS. THE LOWER LEVEL FEATURES A LARGE RECREATION ROOM OR BEDROOM, A THREE-PIECE BATHROOM, AND A KITCHENETTE. THIS PROPERTY IS LOCATED CLOSE TO ALL AMENITIES AND FANSHAWE COLLEGE. ALL TENANTS ARE MONTH TO MONTH AND CAN STAY IF THE POTENTIAL BUYERS WOULD LIKE TO KEEP THE TENANTS AND START THE NEW LEASE WITH THEM OR GET VACANT POSSESSION ON CLOSING. THE MAIN FLOOR RENT IS $2,400, AND THE LOWER LEVEL RENT IS $1,200. THE CURRENT RENTAL INCOME IS $3,600 MONTHLY. UTILITIES ARE INCLUDED IN THE RENT. (id:19173)
Century 21 First Canadian Corp.
355 Sandringham Crescent Unit# 38
London, Ontario
Limited-Time Offer for this Townhome. A low 3.99% 1-Year Fixed Rate Mortgage for qualified purchasers. Certain conditions apply. Subject to change without notice. Great opportunity for affordable home ownership. This three bedroom, 1.5 bath townhome end unit has all the room you need. Bright spacious kitchen, dining area and family room on main level, along with a 2 piece bathroom. Second floor offers ample sized primary bedroom, along with 2 others and full bathroom. Downstairs you will find a rec room which is great place to hang out, play room for the kids and/or office space. The rest of the basement is open for storage and laundry. So close to hospitals, White Oaks Mall and all amenities. BRT will allow easy access to downtown when completed. Calling all Amazon employees - easy access to work from this location. Call now to make your appointment. Freshly painted, new stainless steel finish appliances in kitchen, new white finish washer and dryer, stylish new flooring on main and second floors. Just move in and enjoy. (id:19173)
A Team London
435 Callaway Road Unit# 84
London, Ontario
Newly constructed luxury 3-story townhouse situated in the esteemed Sunningdale neighborhood in North London, boasting the desirable Masonville vicinity and beyond. Featuring double car garages and 2 driveway parking, expansive living and dining spaces, generously sized bedrooms including a master suite with a walk-in closet and ensuite bathroom. An office Den in the main floor as an add-on. 3 Bedrooms+1 Den and 2.5 Bathrooms. End unit with abundant windows ensures ample natural light, and is quieter. The spacious open-concept kitchen, complete with a pantry, is ideal for culinary enthusiasts. Tailored for professionals working from home. Close to Masonville Mall and UWO. Good school zoning. (id:19173)
Century 21 First Canadian Corp.

