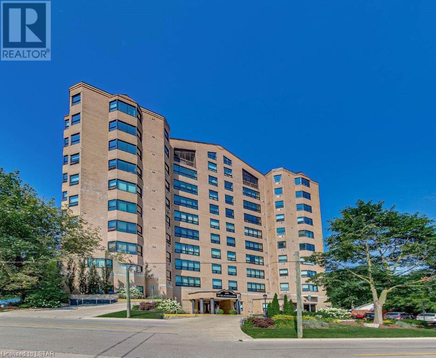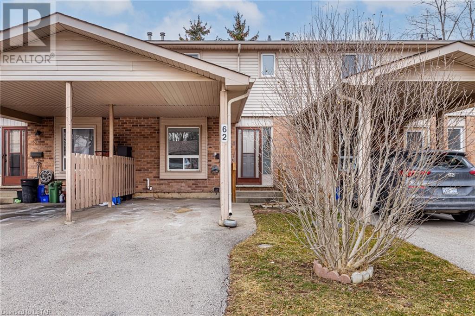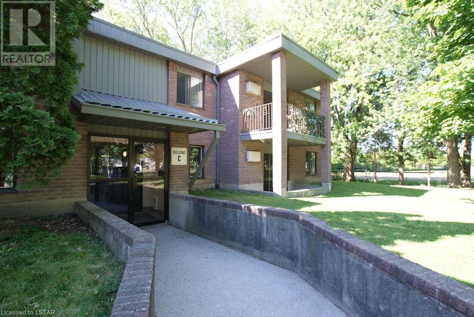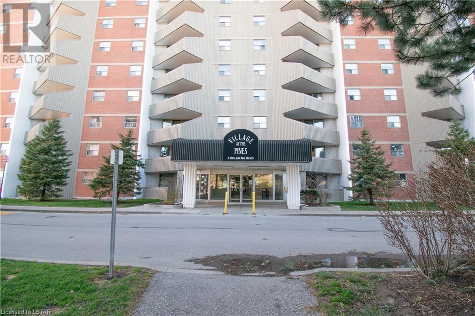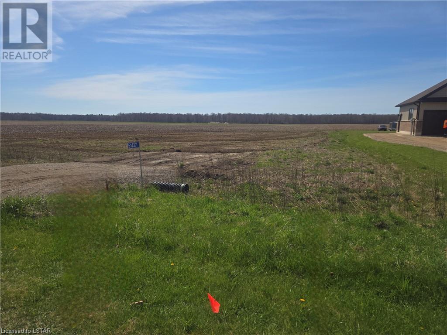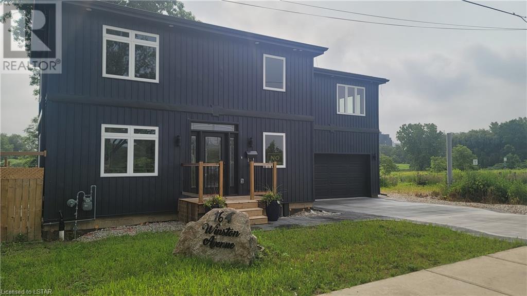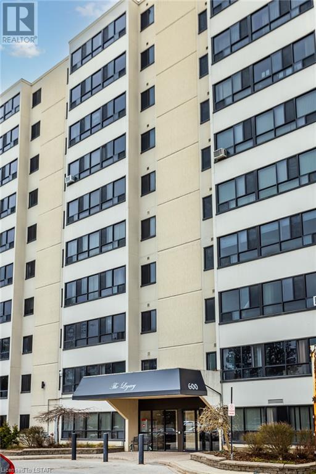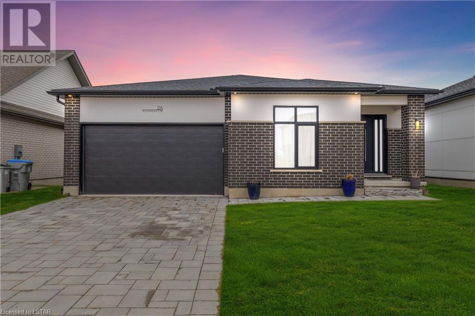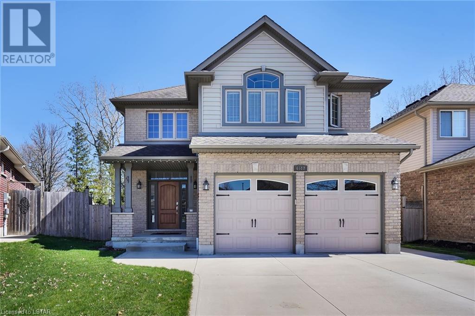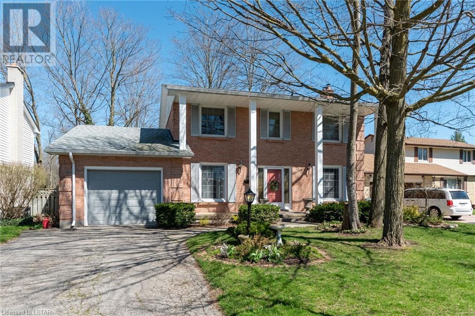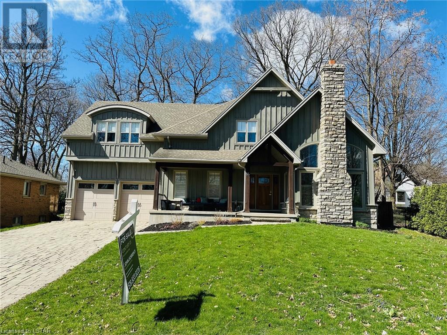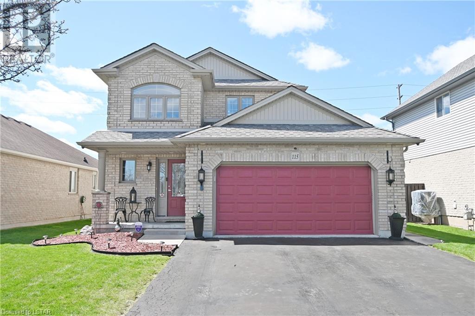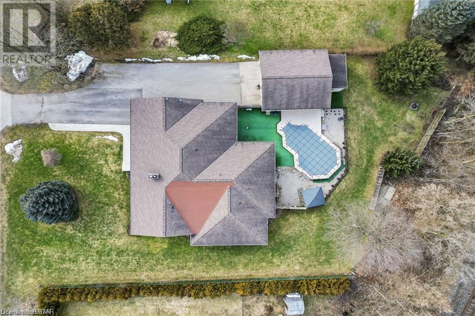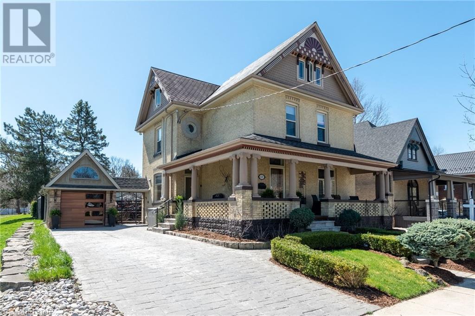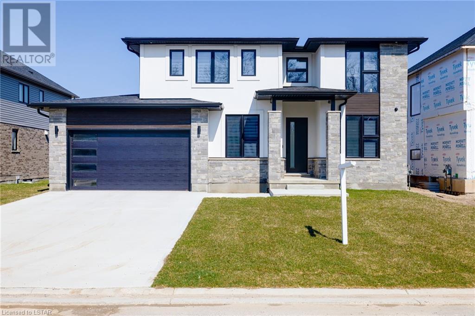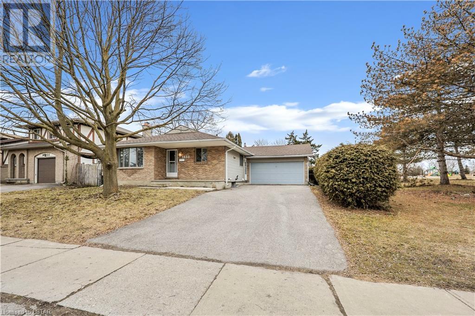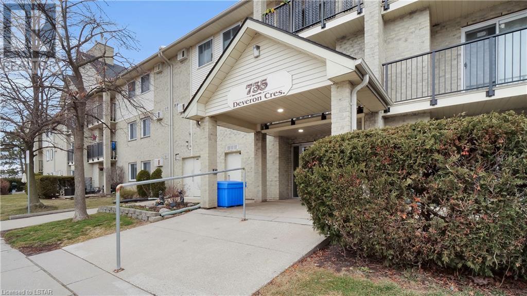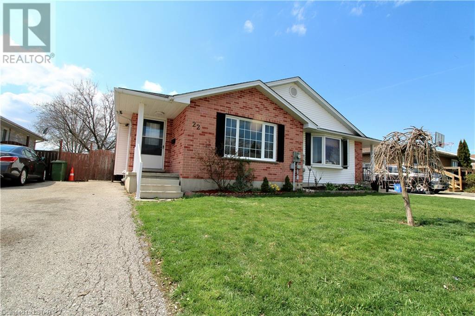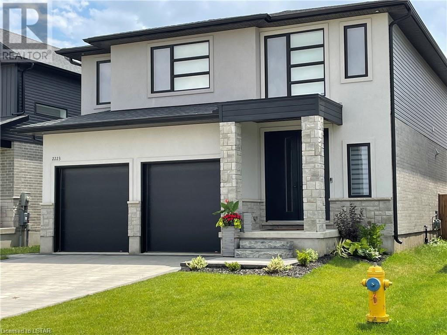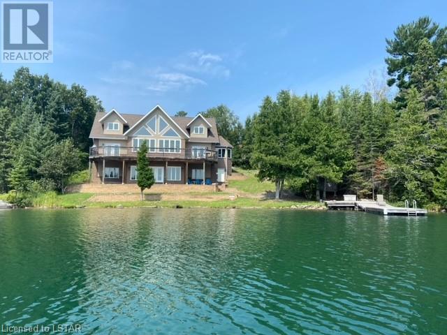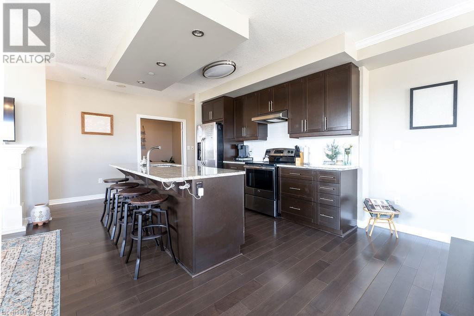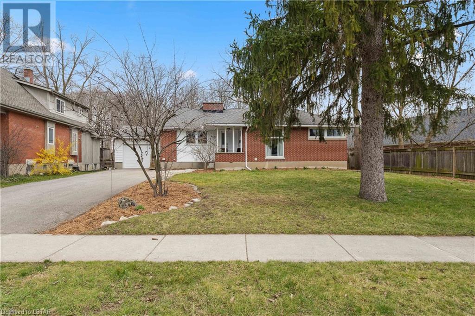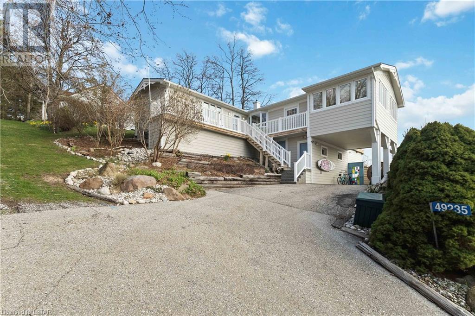549 Ridout Street N Unit# 505
London, Ontario
Note: Harris Park Shoreline Restoration & Park Improvements on East Side of Thames River are Expected to start in Summer 2024. Which will give a huge boost to this area. Welcome to the epitome of urban living at the Blackfriars, in the heart of Downtown, within walking distance to trendy restaurants, Grand Theatre, Covent Garden Market, (Budweiser Gardens) JLC, stunning walking and biking paths, fishing, and canoeing spots!! This 2-bedroom, 2-bathroom Suite with stunning, unobstructed views of Harris Park and Thames River is now available for sale. This most popular, flexible layout offers a large foyer, spacious eat-in kitchen, large living room, dining room, a den combination, in-suite laundry & storage. It combines comfort, practicality & an incredible view that stretches over the tranquil Harris Park and the serenely flowing Thames River. The suite has some recent updates and shows nicely. The building is approx 80% owner-occupied (retired seniors, young professionals) and, within the last 10 years has gone through major renos including (a classy, elegant rebuilt foyer with fireplace, designer's furniture, all carpeting, wallpaper, light fixtures, hardware, artwork on all floors, elevators, roof, underground parking membrane, party room, extensive landscaping, and, security cameras on all floors & at the front, back patios and underground parking, attractive quality windows in 2022, and new back boardwalk & and patio doors (2023). The Corporation has no loans and all renovations are paid for. Don't miss out on this!! (id:19173)
RE/MAX Centre City Realty Inc.
720 Deveron Crescent Unit# 62
London, Ontario
Freshly updated 3 bedroom condo in a sought after South London complex. Recently painted throughout, new carpet on upper level and stairs, new main level flooring, Updated lower level recroom with new flooring (2024) provides the perfect place to relax and unwind. New furnace (2023), upper bathroom vanity (2024) and other recent updates compliment this great unit, that is ready for quick possession. You can keep the snow off your vehicle in the winter under your own private carport. All you have to do is unpack! Easy access to shopping, buses, library, highway, and all of the other amenities this great location has to offer. (id:19173)
The Realty Firm Inc.
12 Montgomery Drive Unit# C205
Wallaceburg, Ontario
Updated 2 bedroom unit on the top floor (second floor) with covered patio. This unit is in building C” which is furthest removed from the road offering a quiet and private setting – property is surrounded by mature trees and parkland. Building and grounds are meticulously maintained. Condo corporation has solid financials. Shared laundry on same floor. Security controlled entrances at the front and the back of the building. Water Tank is owned. Condo fee $312/mth which includes water. Property tax is $545/yr. (id:19173)
Sutton Group - Select Realty Inc.
1103 Jalna Boulevard Unit# 1407
London, Ontario
Attention First Time Buyers or Investors! - Welcome to 1407-1103 Jalna Blvd, a meticulously managed Condo community. This 1-bedroom, 1-bath apartment is move in ready, but can also be the perfect investment. Located on the 14th floor with soaring city views. This well maintained unit features solid surface flooring throughout with ceramic tile flooring in the kitchen, living room, dining room, and bathroom, and laminate flooring in the bedroom. There is a patio door leading from the dining room to the awesome east facing balcony. The condo fees include your heat, hydro and water bill along with a designated underground parking spot and there is plenty of visitor parking available. There is also a car wash bay located in the underground parking available for residents use. Within walking distance of White Oaks mall, South London community centre with an indoor pool, schools, parks, playgrounds, and greenspace. A short driving distance to Victoria Hospital and Highway 401. Schedule a showing today and experience the ease of moving into your dream home. (id:19173)
Exp Realty
51437 Calton Line
Aylmer, Ontario
Country Building Lot. Mount Salem is a small and charming village in Elgin County, Ontario. Some of the best things about it are: It has a rural atmosphere, with churches and a private school, it is close to Aylmer, a larger town that offers shopping, recreations, service clubs and community events, it is surrounded by scenic farmland and forests, where you can enjoy nature and wildlife. If you are looking for a peaceful and quaint getaway, Mount Salem might be a good option for you. (id:19173)
RE/MAX Centre City Realty Inc.
164 Winston Avenue
London, Ontario
A stunning new home, surrounded by quiet, natural parkland, within minutes of the core? Impossible you say? Well, welcome to 164 Winston Avenue, where views of nature abound. This is fully renovated home located on a quiet cul-de-sac, with almost 2700 square feet of luxury finishes. Walk up the stamped concrete drive, past the 2-car oversized garage, and through the welcoming lead glass door, to an open-concept, sun-drenched main floor. There is an ultra-modern kitchen, dining and living areas, and a convenient 2-piece bathroom. Enjoy morning coffee on the huge 27 x 11 foot composite deck watching the 70 different species of birds flitting about the meadows of Euston Park. Upstairs you will find two good-sized bedrooms, a 4-piece bathroom heated floors, a laundry room, and the pièce de résistance: a huge master retreat, complete with walk-in closet, and 5-piece luxury ensuite with heated floors. Need extra space for the kids, visiting family, or even some extra income? In the basement awaits a one-bedroom LEGAL granny suite, complete with kitchen, living area, 4-piece bathroom,separate entrance area and a second laundry room. Be sure to look at other houses in this price range and compare. You won't find a home this size, with this level of luxury, convenient location, and quiet....anywhere. (id:19173)
Sutton Group Preferred Realty Inc.
600 Grenfell Drive Unit# 801
London, Ontario
Chic and cozy 1 bed, 1 bath apartment on the eighth floor offering mesmerizing views of the eastern skyline of North London. This contemporary unit showcases soft-close hinges and a subway tile backsplash, accentuating the fully equipped kitchen with stainless steel appliances. This unit boasts a spacious layout, complemented by an abundance of natural light. With a sizable bedroom, ample closet space, and a tasteful bathroom, comfort meets style effortlessly. Fresh trim and paint throughout. Situated in a vibrant neighborhood, enjoy easy access to dining, shopping, and transportation. Many stores are just a short walk across the street, such as Sobeys, Rexall, Home Depot, etc. Less than 5 km from UWO. Don't miss your chance to make this lovely apartment your new home. (id:19173)
Team Glasser Real Estate Brokerage Inc.
26 Alexander Circle
Strathroy, Ontario
WELCOME TO THIS STUNNING NEWER BUILD, BOASTING CONTEMPORARY ELEGANCE AND COMFORT AT ITS FINEST. THIS SPACIOUS 3 BEDROOM, 3 BATHROOM BUNGALOW OFFERS A SEAMLESS OPEN CONCEPT LAYOUT, PERFECT FOR MODERN DAY LIVING.THE KITCHEN IS SURE TO IMPRESS WITH ITS NEWER BUILT IN APPLIANCES AND ISLAND THAT OVER LOOKS THE OPEN CONCEPT LIVING ROOM WITH A STUNNING TILED WALL AND BEAUTIFUL ELECTRIC FIREPLACE.ENJOY COZY EVENINGS CURLED UP TO ONE OF THE TWO FIREPLACES AND YOUR MORNING COFFEES IN YOUR PRIVATE, PEACEFUL BACKYARD WITH AN ELEVATED DECK.DON'T MISS YOUR CHANCE TO MAKE THIS EXQUISITE, MODERN DAY BEAUTY YOUR NEW HOME. (id:19173)
Exp Realty
6517 Beattie Street
London, Ontario
Spectacular Lambeth Court location with pie lot. Stunning curb appeal. This former Artisan model home comes fully finished. Gracious Open foyer welcomes you inside, Enjoy the 9ft ceilings throughout main, main floor laundry, custom kitchen with granite counters overlooking family room with gas fireplace, dining room, and eating area with terrace doors to 2-tiered deck with gazebo. Fully fenced yard, very private. 3 large bedrooms upstairs with primary bedroom with walk-in closet and private 5-piece ensuite bath, also Jack & Jill 4-piece bath between the 2 other bedrooms. Lower-level games room and rec-room, plus bedroom and 4-piece bath, wired for 5.1 surround sound. All standing cabinets included in basement hallway. Wrought iron railings, transom windows. (id:19173)
Sutton Group Preferred Realty Inc.
6 Westbury Grove
London, Ontario
Amazing property in highly sought after neighbourhood in South London tucked away on a quiet cul-de-sac with mature trees. Just seconds away from 4 major arteries, schools, parks, and shopping. Four bedroom, brick home situated on mature lot. Formal dining room, large living and family room which was extended along with the kitchen and eating area in 1990, for added square footage and tranquil view. Bright windows overlook the treed backyard. Hardwood floors throughout. Upstairs you will find four spacious bedrooms with two bathrooms. Recent updates include furnace and C/A 2022, roof shingles in 2020, eavestrough and leaf guards, kitchen island. Appliances included. Flexible possession. Same owners for almost 50 years, now it's your turn to make memories in your new forever home ! (id:19173)
RE/MAX Centre City Realty Inc.
14 Gibbons Place
London, Ontario
Location, location, location! Iconic home in Prime Old North on a hidden street with a 75 acre park out the front door! Just blocks from the city core. Steps to both St. Joseph & University hospitals, UWO, and downtown. Architecturally designed, high quality McMillan construction while maintaining the most important engineered details that keep this home structurally timeless… Bright open concept design, high ceilings, large principal rooms and oversized energy efficient windows. Natural wood burning fireplace, covered porch overlooking Gibbons park, tennis courts and Thames River in the distance! Spectacular curb appeal! Extraordinary highly sought after location on exclusive dead-end street across from picturesque protected green space in the heart of downtown. Massive primary with panoramic views overlooking acres of natural beauty! This is truly a once in a lifetime opportunity - Don’t miss out, call today! (id:19173)
Century 21 First Canadian Corp.
115 Hagerman Crescent
St. Thomas, Ontario
Modern southside 2 storey, 3 bed, 3 bath, 2 car attached garage, double drive, impressive rear yard, deck, above ground pool, fenced, landscaped. Fantastic location close to St. Joes, many schools, Fanshawe College, parks, trails, sports complex. Home has many special features, gas fireplace in living room, appliances included, master bedroom with 5 piece en suite & jetted tub. Lower level partially finished. Lovely home & grounds. Close to many amenities. (id:19173)
RE/MAX Centre City John Direnzo Team
141 Huron Avenue
Komoka, Ontario
Discover the epitome of multi-generational living in Komoka! This ideal home sits on just over half an acre with parking for at least 8 cars, and offers a total of 5 bedrooms, 4 bathrooms and 1 half bathroom. This home boasts an impressive 2675 sqft of above-grade living space, attributed to a thoughtfully added 1300sqft expansion with a basement in 2013. The basement unfolds limitless potential, inviting the possibility of additional bedrooms or versatile living spaces. What sets this home apart is its intelligent design, crafted to function as two separate living spaces. Each comes complete with its own kitchen and private entrances including additional entrances in both basement units, offering an ideal arrangement for multi-generational living or potential rental use. Both living spaces offer their own furnace, air conditioner, as well as hot water tanks. Discover the perfect space for your projects in this spacious 26 x 30ft heated shop, with 12ft ceilings and 10 ft garage doors – perfect for hobbyists or extra storage. Relax in the comfort of your 17 x 28 ft, heated saltwater inground pool, and unwind on the covered porch and surrounding composite decking. This residence in Komoka is surrounded by family-friendly amenities, including the Wellness Center with a skating/hockey arena, the YMCA, library, and playground. Parkview Public School is conveniently close, and shopping is a breeze with Pet Value, Foodland, LCBO, Dollarama, and restaurants nearby. With convenient access to highway 402, this home combines comfort and accessibility for generations to enjoy. (id:19173)
The Agency Real Estate
647 Grosvenor Street
London, Ontario
Gorgeous century home located beside Carling Park is sure to impress with its wonderful blend of luxury and character. Wonderfully landscaped & boasting a wraparound covered front porch. The foyer is large and impressive. The living room is a great size and has impressive finishes including crown molding, built in shelving and storage and an oversized window. Next you have the amazing dining room with wood ceiling treatment, crown molding and built-in wine storage. Additionally, there is an impressive office space finished with a built-in desk and storage directly opposite the dining area. The expansive kitchen has tiled floors and backsplash, island with bar seating, stainless steel appliances and plenty of natural light. To complete the main level there is a great laundry/mudroom with back deck access and a powder room. The second level comes with 4 large bedrooms each uniquely finished with hardwood floors and crown molding. There is also a large 4-piece bathroom that finishes off the second level. The third level is where you will find the open concept master suite. Complete with 3-sided gas fireplace, a wonderful 5-piece bathroom with a tiled shower with glass door and 2 large closets it is truly an oasis in your home. The lower level has a large rec room with 3-sided gas insert fireplace, fantastic bar/ entertaining area, built-in wall storage and plenty of space for entertaining. There is a uniquely crafted sauna, 3-piece bathroom with a urinal that completes the lower level. The backyard sanctuary is not to be missed. It starts with a large back deck area that overlooks an inground pool, stone waterfall and stone wood burning fireplace, stamped concrete around the pool, and a cabana with sink, built-in gas BBQ and side burner. Also, a hot tub with heated walkway, landscape lighting and surround sound music in the pool and back deck area. The single car garage is detached and has heated floors. So much to see in this stunning home, book your showing today. (id:19173)
Sutton Group - Select Realty Inc.
86 Optimist Drive
Talbotville, Ontario
Welcome home to this completely custom design, not a single home like it in the neighbourhood. Consisting of 4 bedrooms upstairs & 3 bathrooms with plumbing roughed in for an additional bathroom/bedroom in basement. Modern stone & stucco exterior. This home has been upgraded beyond others in the neighbourhood. 2600 Sq.Ft of luxury modern living with 9FT flat ceilings on the main. Ultra modern open concept stairs to living room & glass railings throughout. Stunningly designed luxurious and oversized black kitchen cabinets with floor to ceiling pantry doors, Luxury Line Cambria quartz countertops with massive 4x10FT island & waterfall countertops which you won’t see anywhere in the neighbourhood, complimented with professional grade built in appliances including the jaw dropping built-in fridge/freezer combo. Custom designed ultra lux & spacious black floor to ceiling cabinetry in the primary walk-in closet with lots of space and storage for those with an extensive wardrobe. Upgraded 9FT wide 3 piece patio door to backyard. Large windows throughout letting in lots of natural light. All windows in the home have been upgraded inside and outside to the colour black. Over 35 pot lights throughout the home. Special order modern lighting in the entire home to match the theme. Large modern linear fireplace feature in living room. 10 in-ceiling speakers throughout the home and backyard perfect for entertaining & can be controlled by phone. Large 16x13 covered porch in backyard with concrete pad & brick posts, great for entertaining. Electrical rough in on backyard patio wall for infrared heating during colder seasons. 3 car garage with tandem parking & exterior garage door to backyard. Oversized 4 car concrete driveway. Complete professional camera system on the entire exterior of the home with 4K recording & night vision for top security along with a front doorbell camera. Remote operated black dual shade blinds for maximum privacy, ease, comfort & light. A MUST SEE! (id:19173)
Exp Realty
1852 Aldersbrook Road
London, Ontario
This Bungalow in North London is located right beside a park, schools, transit, shopping, all amenities nearby, no neighbor in the back. Attached double car garage . Three Spacious bedrooms, primary room with a cheater bath, Separate entrance Brand new finished basement boasting an additional bedroom, den, office with full bathroom and kitchen ideal for extended family for potential rental income. New 200 amp electric panel installed in 2022.The spacious CORNER LOT has extra driveway and plenty of parking for your RV, trailer, boat or other toys. This is the one you've been waiting for. (id:19173)
Streetcity Realty Inc.
735 Deveron Crescent Unit# 310
London, Ontario
This exquisite 3-bedroom, 1.5-bathroom end unit is nestled on the top floor and awaits your arrival. As you step inside, you will be captivated by the spacious foyer adorned with a large hall closet, offering ample storage space. The upgraded white kitchen boasts modern tile flooring, a sleek backsplash, and under cabinet lighting. The kitchen seamlessly flows into the open concept dining room and living room featuring a gas fireplace and stunning feature wall, perfect for cozy gatherings or quiet nights in. The bathrooms showcase elegant ceramic tiles, while all 3 bedrooms are generously sized, complete with closet savers for optimal storage and organization. The unit also offers the convenience of in-suite laundry/ storage room, ensuring every need is met. Stay comfortable year-round with ductless central air installed in 2020, while water is included in your condo fees. Located in the desirable Pond Mills area, you will enjoy direct access to outdoor pools, parks, highways, hospitals, shopping centers, schools, and more. Don't miss out on this incredible opportunity to reside in a beautifully maintained complex, including recently renovated balconies for your enjoyment. Schedule your viewing today and experience living at Mills Landing! (id:19173)
The Realty Firm Inc.
22 Fanjoy Drive
St. Thomas, Ontario
Check out this semi-detached with a fresh new look! Located in the desirable school district of Mitchell Hepburn, this home built in 1995 is ready for your family. Featuring 4 bedrooms, 2 full bathrooms, dining room and eat-in kitchen. The large living spaces are great for entertaining family and friends. Move the party outside to the patio for a fresh summer barbeque with privacy that comes from a fully fenced backyard. (id:19173)
RE/MAX Centre City Realty Inc.
1890 Fountain Grass Drive
London, Ontario
DOMDAY Developments proudly presents the Chateau Model currently being built in beautiful west London Warbler Woods. Close to great schools, shopping, restaurants, parks, trails and the newest mixed-use community – West 5. Spectacular two storey bright open concept living room, kitchen, dining with large walk-in pantry, spacious mudroom and desired den. The Upper level featuring 4 bedrooms, including master retreat, with large walk-in closet & luxurious 5pc ensuite and convenient laundry room. Additional bonus of completed lower with Rec room, 5th Bedroom and 4pc bathroom The features and finishes included will be sure to impress. Inquire today! (id:19173)
Century 21 First Canadian Corp.
2223 Linkway Boulevard
London, Ontario
Located in the always sought after Eagle Ridge neighbourhood near Riverbend, 2223 Linkway Blvd is an amazing modern style 2-storey home. As you enter the elegant foyer you are met with beautiful finishings and a stunning open concept main level. The gourmet kitchen features light cabinetry, an oversized island, quartz countertops and gas stove. The second level provides 4 great sized bedrooms with the primary allowing a gorgeous 5-piece ensuite with soaker tub. Second storey laundry and yet another 5-piece bathroom for the kids. The basement is open and ready to be finished to your liking. Enjoy watching the kids play while under the covered backyard patio with natural gas hook up for bbq. All of this close to great schools and shopping at West Five! Contact your agent today to book a private showing. (id:19173)
Sutton Group Preferred Realty Inc.
61 Kakagi Lake Road
Nestor Falls, Ontario
Waterfront Property on Kakagi (Crow) Lake. This beautiful waterfront property has a southern exposure and is on the majestic Kakagi Lake (Crow Lake), which is one of the most highly desirable lakes in NW Ontario. Kakagi Lake is a crystal clear spring fed lake in Nestor Falls, home to bass, northern pike, perch and award winning muskie. This year-round lake home is roughly 4500 ft.² which includes the main floor, upstairs, and a walkout basement. The home was built in 2011 and has just been freshly painted in nearly every room with new trim throughout. There are 5 bedrooms and 3 bathrooms. Enjoy the breathtaking views in the great room, or snuggle up downstairs by the amazing cozy fireplace. Enjoy the comfort of in-floor heat on all three levels, the beautiful wood fireplace downstairs or the electric fireplace in the great room. It is move in ready for a family of 5+ or could be spacious enough to accommodate a double family occupancy. It has three outbuildings consisting of an unfinished workshop, a tarp shed and a wood shed. The large deck overlooks the lake and can be accessed by the dining room or the den. Enjoy sitting by the water on the large dock, which can accommodate swimming and parking your boat. The little ones can roast marshmallows at the firepit area, or wade in the shallow water on the sandy shoreline. There is also a large veranda/patio out back where you can sit in the shade or enjoy a rainy day. This amazing property is a must see, so enquire now for your chance to view this one of a kind lake home in NW Ontario. Distance from Winnipeg 3.5 hours; distance from Thunder Bay 4.5 hours. Google coordinates 49*11’55”N 93*56’24”W (id:19173)
Point59 Realty
330 Ridout Street N Unit# 804
London, Ontario
Walking distance to Covent Garden Market, Budweiser Gardens and Ivey Park. Gorgeous hardwood flooring, beautiful kitchen updates with stone countertops. Stainless steel appliances including: fridge, stove, dishwasher, microwave range. Dining room and large living room make entertaining guests easy! Lots of great living space. Both bedrooms are generously sized and have excellent closet space. Two great entertaining areas in this unit! Den for an extra office / guest bedroom. Lots of great storage in the unit. Unit has central air, gas heating Building is in excellent condition with fantastic and mature occupants. one PREMIUM Underground Parking spot is included with this unit. Building features many great amenities such as fitness room, party/entertainment room, roof top patio with mini putt, BBQs and dining room for larger gatherings. They also have guest suites available. Fantastic location for medical residents or seniors looking for a well kept home. (id:19173)
A Team London
49 Woodward Avenue
London, Ontario
Welcome to 49 Woodward Ave! A fantastic 3+1 bedroom ranch on a huge lot with mature trees, located just down the road from Western University, downtown London, shopping and Budweiser Gardens! This home has a large front yard (75') with a deep single car attached garage and long double driveway that can accommodate plenty of vehicles. The main floor features hardwood throughout, a gas fireplace in the living area with large windows, spacious kitchen and good-sized bedrooms. There is a separate dining area with a terrace door opening onto the huge deck looking onto the rear yard. The side entrance into the kitchen is right at the basement staircase. The lower level has been tastefully done featuring a large rec room, great-sized bedroom, full bath with soaker tub and in-floor heating, gym set up, laundry and alternative storage. Extra insulation wall-to-wall (R24) as well as headers and flooring. Possible in-law capability. NOTE: zoning R7, H15, CF3 (id:19173)
Sutton Group Preferred Realty Inc.
49235 Blair Drive
Aylmer, Ontario
Welcome to 49235 Blair Drive in Waneeta Beach, Port Bruce! This property boasts one of the most expansive and breathtaking panoramic views Lake Erie has to offer where you can enjoy both the sunrise and sunset from your own home. The tranquility of this unique oasis includes several spa amenities: a hot tub, cedar sauna, and outdoor shower. Your senses will enjoy the peace and tranquility that this small community offers. The landscape of this property is a nature lovers paradise. Outside highlights include: an oversized back deck, wraparound front porch, expansive cliffside firepit, large grassy side yard, mature gardens and hammock perches scattered throughout the yard with breathtaking views. Take your personal staircase to the road that leads to your right-of-way beach access found at the corner of Waneeta Drive. Once you step inside, you will be greeted with open concept living and a chef’s dream kitchen featuring a large island for entertaining, built-in appliances and an oversized walkout patio to lure you closer to the water. Two fireplaces bring warmth and charm to your home, two bathrooms for your convenience, and two southwest facing bedrooms with multiple windows offer the perfect view while the waves will loll you to sleep at night. You won’t want to miss this opportunity for your perfect year-round home, cottage or rental property! Book your showing today! (id:19173)
Sutton Group Preferred Realty Inc.

