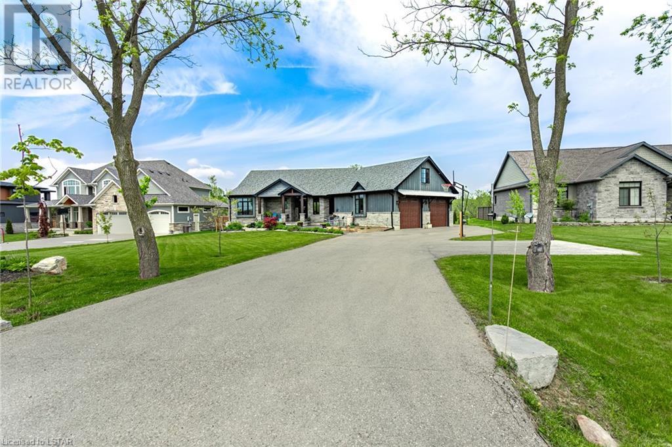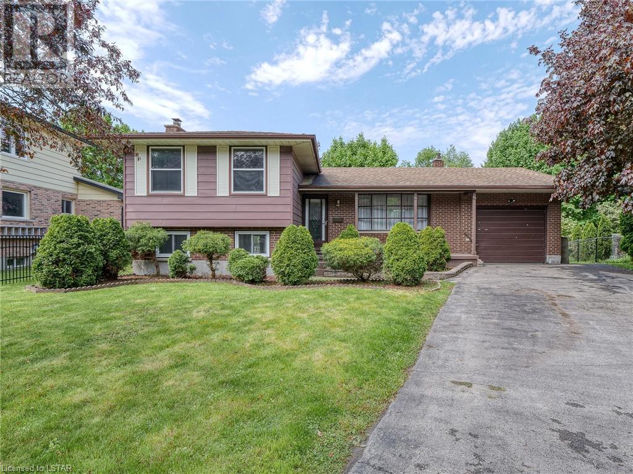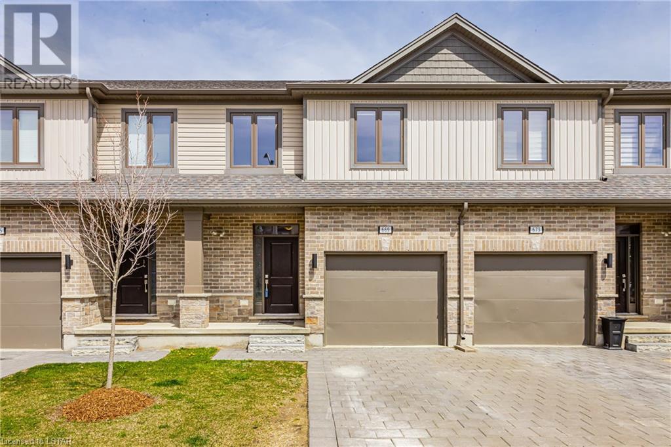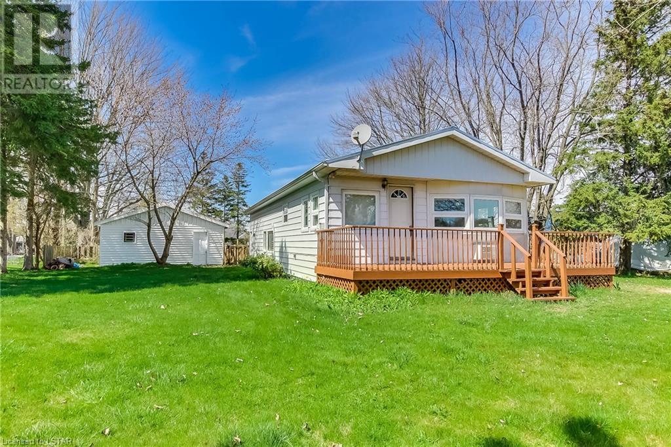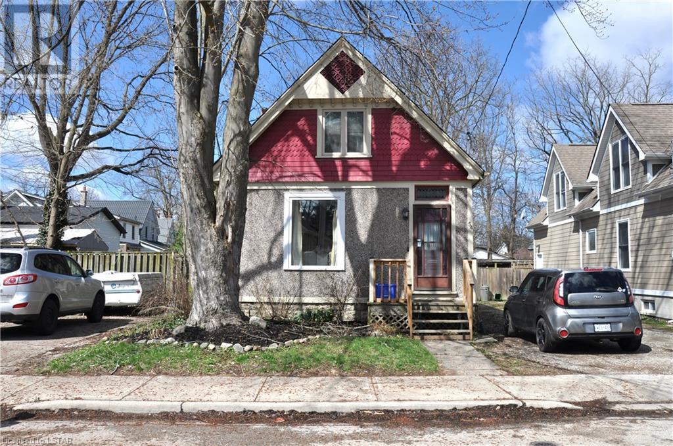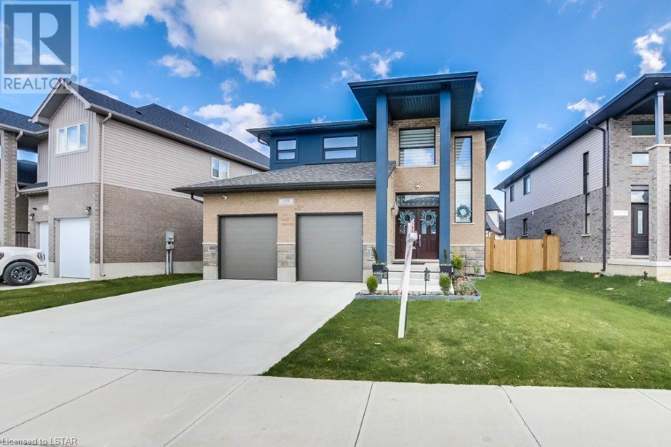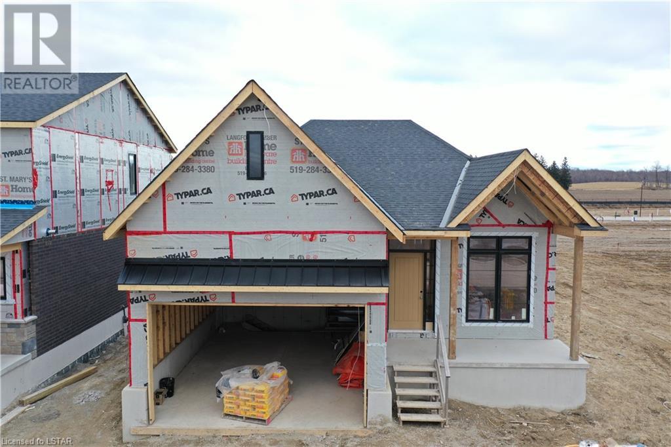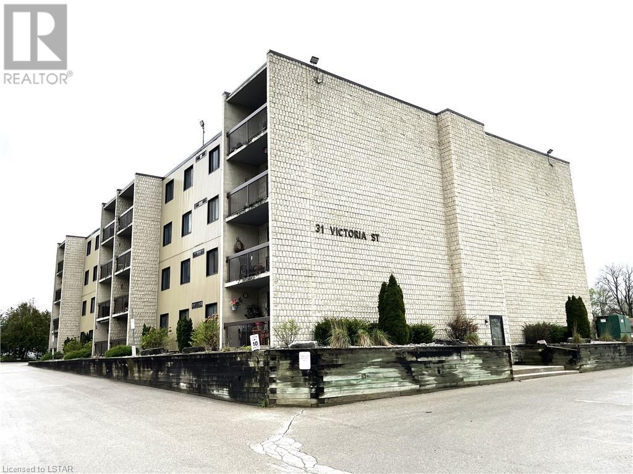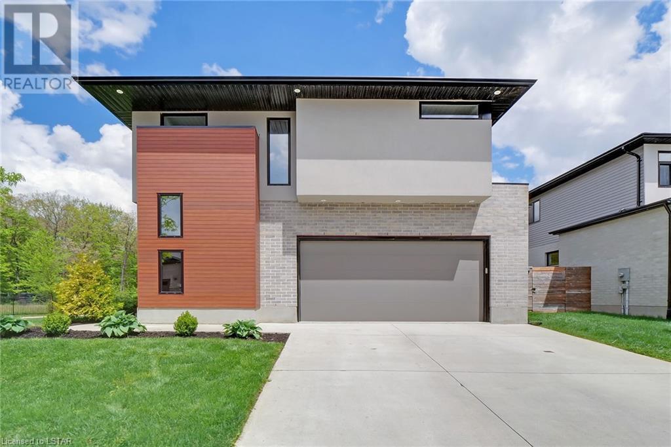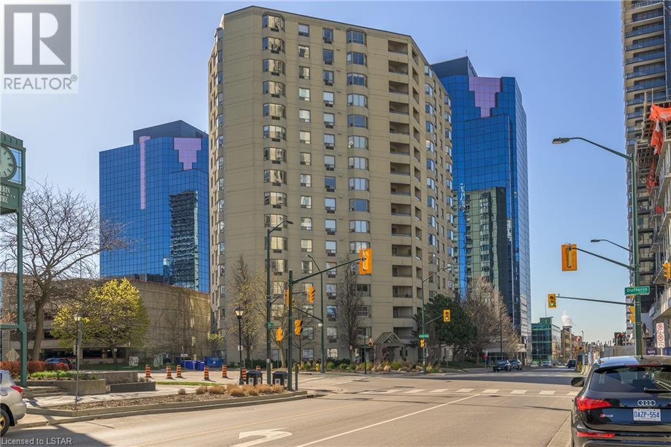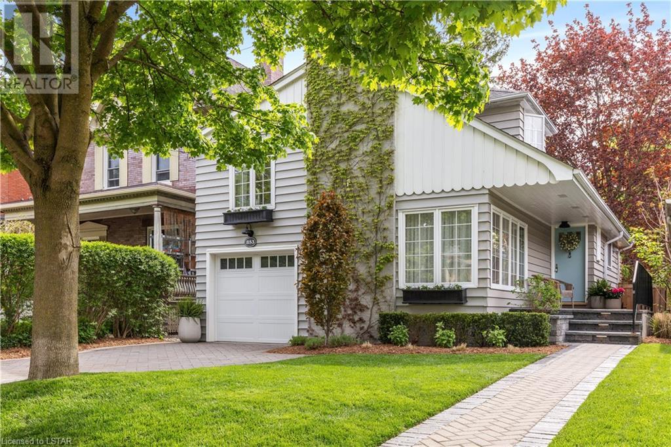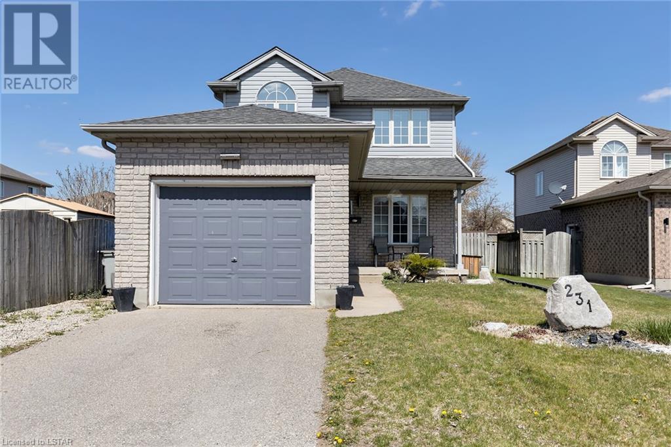5058 Marion Street
Dorchester, Ontario
Step into your new lifestyle on this oversized 112 x 296 country lot. Natural light floods the interior, illuminating the well-appointed GCW custom kitchen, with a walkthrough pantry, that seamlessly opens to the living and dining areas. A propane fireplace in the great room, with a cathedral ceiling, adds a cozy touch. Outside, the oversized lot boasts a covered porch for enjoying quiet nights watching the deer in the back. The finished basement with a billiards room and huge family room is perfect for hosting. This home is built to net zero-ready standards with no gas bill, roughed-in for speakers, oversized garage doors, a bonus room above the garage to spark creativity, and a solar panel-ready garage roof. This exceptional Qwest custom home blends elegance with modern living, featuring captivating design and outdoor serenity. The perfect way to escape the hustle and bustle of city life with convenient access to the 401 highway enhancing connectivity. (id:19173)
RE/MAX Centre City Realty Inc.
59 Haliburton Place
London, Ontario
Located in a small cul-de-sac in a highly sought after part of London (Byron), this solid home may just be the one. First time on the market since built. With 3 bedrooms and 2 baths and a large back and side yard it could easily accommodate a pool with a nice sized portion remaining for a patio/deck. You'll need a bit of updating with paint and decorating but think of it as a blank canvas to do your own thing. The family and lower level living areas are very large and great entertaining spaces. Schools are close by and if your a skier, you could walk to the London Ski Club to scratch that skiing itch come the cooler season. Great curb appeal and a great neighbourhood, come for a viewing. (id:19173)
Royal LePage Triland Realty
669 Chelton Road
London, Ontario
Beautiful Townhome with maintenance free living nestled in the family friendly Summerside neighbourhood of South London. This 2 storey Townhome features 3 spacious bedrooms, 3.5 bathrooms, finished basement and attached garage. Contemporary open concept main level with high end finishes including 9ft ceilings, engineered hardwood & ceramic flooring, 2pc Bath, gourmet Kitchen with quartz countertops & loads of pot lights. Living & dining area with large windows & patio door leading to a deck, perfect for relaxing or entertaining. Upper level offers a large Primary Bedroom with 2 walk-in closets & Ensuite Bath with tiled walk-in glass shower, 2 more spacious Bedrooms ,4pc bath & convenient upper level laundry. The lower level is finished with a large family room, full 4pc Bath & utility room with plenty of storage space. Some images are virtually staged. All of this conveniently located in Summerside’s family friendly community, close to schools, parks, trails, playground, shopping centers, hospitals, major transportation routes, including the 401 & Veterans Memorial Parkway & much more. (id:19173)
Infinity Realty Inc.
29770 Talbot Line
Wallacetown, Ontario
Welcome Home! 3 Bedroom 1 bathroom with new carpets in bedrooms and flooring in kitchen as well as hallways. Situated on .454 of an acre with a 2 car garage this home is perfect for the first time home buyer or investor. (id:19173)
RE/MAX Centre City Realty Inc.
54 Albion Street
London, Ontario
Blackfriars brings you yet another affordable home, just steps to the community's famous landmarks, Blackfriar's Bridge and Labatt Park and within minutes walking to most of the downtown entertainment and dining spots and about a 10 minute bus ride to Western . Ideal for first time buyers, young families, students or the savvy investor, this 1.5 storey, 3 bedroom home is move-in ready and features a bright open main floor with an updated kitchen, 3pc bath with walk-in shower, 2 bedrooms (or 1 + Den), and a handy laundry space; and up above a spacious second floor master bedroom retreat with skylights, and a large bath area with clawfoot tub and storage area. Many of the windows have been updated (white trim ones installed in 2018), the furnace was replaced 6 yrs ago, the rear bedroom/den has been recently reinsulated and reroofed, there is a 100 amp service, an exterior deck area practical for outdoor cooking, overlooking a very deep treed and fenced rear garden area with a good size shed. This is a great opportunity for buyers ready to make a move, don't delay. (id:19173)
Royal LePage Triland Realty
255 Crestview Drive
Kilworth, Ontario
Nestled in the heart of the charming community of Quiet Kilworth Heights West, this beautiful quality built 2501 sq.ft. residence on a 59 ft frontage lot, offers a perfect blend of modern convenience and serene surroundings. With easy access to London and major highways. this location provides the ideal balance of urban amenities and peaceful living. Enjoy the tranquility of suburban living with the convenience of being just 8 minutes drive to London and easy access to highway 401 and 402. Nearby amenities include golf courses, shopping, restaurants, walking trails, parks, and more. The home welcomes you with its attractive exterior pot lights, as well as a large 2 car garage and 4 car concrete driveway, porch. Experience the epitome of modern living in this exceptional home equipped with state-of-the art security cameras, wireless thermostat, motorized custom-made silhouette blinds, and wireless light switches. Spacious open-concept main floor featuring a living room with an elegant natural gas fireplace, large dining room, and a spectacular gourmet kitchen equipped with granite coutnertops including a 10-ft leathered island, patio doors into your private fully fenced yard. Wooden staircase with wrought-iron railing leads to an impressive second floor lot family room, four bedrooms, two bathrooms, and a laundry room. The primary suite boasts a stunning upgraded ensuite with a soaker tub, large glass-enclosed shower, double sink, and separate water closet - all bathrooms feature quartz countertops. Hardwood floors grace the main floor and second floor loft den and hallways, while bedrooms are carpeted. Large windows & upgraded light fixtures & pot lights give abundant light throughout adding to the elegance of the home, Coldroom, HRV, Tankless water heater. The spacious unspoiled lower level, with carpeted floors, awaits for being finished with your personal touch your way to suit the needs and wants of your family. (id:19173)
RE/MAX Centre City Realty Inc.
54 Postma Crescent
Ailsa Craig, Ontario
Under Construction - Be the first to own a brand new one storey home in Ausable Bluffs, the newest subdivision in the serene and family-friendly town of Ailsa Craig, ON. VanderMolen Homes Inc is proud to present “The Paxton Model”, a great starter 1 storey home that boasts 1,186 square feet of comfortable living space with a functional design, high quality construction, and your personal touch to add, this property presents an exciting opportunity to create the home of your dreams. The exterior of this home will have an impressive curb appeal and you will have the chance to make custom selections for finishes and details to match your taste and style. The main floor boasts a spacious great room, seamlessly connected to the dinette and the kitchen. The main floor also features a 2-piece powder room and a laundry room for convenience. The kitchen will be equipped with ample countertop spaces, pantry, and cabinets from Casey’s creative kitchens. The primary suite is destined to be your private sanctuary, featuring a 4-piece ensuite and a walk-in closet. An additional bedroom and a full bathroom, offering comfort and convenience for the entire family. Additional features for this home include High energy-efficient systems, 200 Amp electric panel, sump pump, paver stone driveway, fully sodded lot, separate entrance to the basement from the garage, basement kitchenette and bathroom rough-ins. Ausable Bluffs is only 20 minutes away from north London, 15 minutes to east of Strathroy, and 25 minutes to the beautiful shores of Lake Huron. *Rendition and/or virtual tour are for illustration purposes only, and construction materials may be changed. (id:19173)
Century 21 First Canadian Corp.
31 Victoria Street Unit# 403
Strathroy, Ontario
A RARE FIND! 3 bedroom condo available in Elizabeth Arms. This unit is very bright and well kept. The galley style kitchen opens up to a dining area which connects to the living room. The patio doors off the living space open up to a private balcony overlooking mature trees. The master bedroom features an ensuite and walk-in closet for extra storage. Two additional bedrooms adjacent to a 4 piece bathroom are located at the opposite wing of the condo unit. In unit laundry plus storage. Enjoy quiet time in the library on the first floor. Close to amenities and walking distance to trails across the road at the conservation area. A great town with excellent hospital / health care. (id:19173)
RE/MAX Centre City Realty Inc.
41 Earlscourt Terrace Unit# 28
Kilworth, Ontario
Welcome to Unit 28 at 41 Earlscourt Terrace. This home is ready to be splashed on the front page of a Magazine showcasing contemporary design & a fantastic attention to details. Walk in your front door and be greeted by your stylish living & dining rooms that features a gorgeous fireplace & accent wall. Continue on to the Designer Kitchen with modern cabinetry, built-in appliances, & large center island. The large Patio Door floods the main floor with natural light and provides access to a large deck perfect for entertaining. Enjoy the convenience of a mudroom off the garage and a 2 piece bathroom. Upstairs you will find a large spacious Master Bedroom, walk-in closet & a spacious ensuite with a soaker tub, his & her sinks, & glass shower. Rounding out the second floor are 2 more spacious bedrooms, a full 5 piece bathroom, & second floor laundry. The basement has been finished & features a great sized family room, an additional bedroom & a 3 piece bathroom. The Garage is an oversized double and features extra cabinetry and workbench for those looking for extra space. Close to shopping and restaurants. 7 minutes from London. (id:19173)
RE/MAX Advantage Realty Ltd.
500 Talbot Street Unit# 1403
London, Ontario
14th Floor with westerly views! You will love being steps to so many fabulous restaurants, Bud Gardens for concerts and sporting events, Covent Garden Market and many other shops and services. This 2 bedroom, 2 full bathroom apartment condo features a bright and spacious floor plan (1268 sq ft MPAC) An updated kitchen with plenty of prep space and storage, decorative exposed brick detailing and in suite laundry too. Parking is underground and there is an exclusive storage locker, great for seasonal items or to store your bikes. Parking for 1 vehicle underground that is your exclusive spot. There is an outdoor community patio with gazebo, bbq and plenty of seating. Common elements like an exercise room, community room and a meticulously maintained lobby. Lush exterior landscaping, an in demand building make this value packed property and easy choice. Be sure to book an appointment to view! (id:19173)
Sutton Group - Select Realty Inc.
853 Colborne Street
London, Ontario
Step into this classic and unique Old North family home built in the 1950's. With its charming exterior and quaint curb appeal, you will be amazed by the surprisingly spacious layout that offers more room than meets the eye. This split level home features 3 large bedrooms plus walkout bonus room which could be used as a 4th bedroom, office or playroom. This home has a sunken living room wrapped with windows, brick fireplace, open concept kitchen with patio doors leading to raised deck overlooking a mature deep lot. The lower spacious basement offers laundry and ample storage. This home has preserved its charming features typical of the neighbourhood, including wood floors, custom built-ins and exterior craftsmanship, while offering modern touches and amenities. Many recent updates include roof, quartz kitchen, master bedroom closet, garage door, wood deck, herringbone interlock driveway and front walkway. The front offers a single car garage with a double driveway and a covered front porch entranceway. The professionally landscaped lot carries into the backyard offering a stunning backdrop for entertaining on the private deck and lower patio. Green space leads to a shed at the back of the property. This sought after location is walking distance to downtown, exceptional schools, parks, bus routes, bike paths, university and hospitals. Enjoy the amenities of London’s core while embracing the serenity that Old North has to offer. (id:19173)
RE/MAX Advantage Realty Ltd.
231 Parkview Drive
Strathroy, Ontario
Welcome to 231 Parkview Drive! A beautiful 2-storey, 3 bedroom, 2.5 bathroom home nestled in a family-friendly neighbourhood of Strathroy. Situated on an expansive 167' deep lot with a fully fenced backyard and a stamped concrete back patio ideal for entertaining. Upon entering, you'll be greeted with an open concept main floor with double doors leading to the backyard. Upstairs you'll find 3 spacious bedrooms with updated lighting plus a 5-piece bathroom, complete with double sinks and new faucets, countertop and toilet. Downstairs the basement is finished with a sprawling family room boasting a built-in electric fireplace, an adjacent office area and 3-piece bathroom. An ample sized driveway plus single car garage with inside entry. Excellent location close to playgrounds, sports fields, restaurants, Walmart, Canadian Tire, golf courses, a dog park, Highway 402 and much more. You don't want to miss this opportunity! (id:19173)
Century 21 First Canadian Corp.

