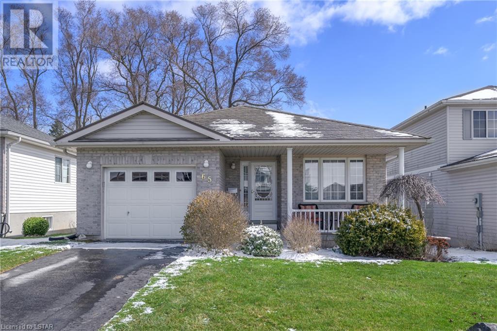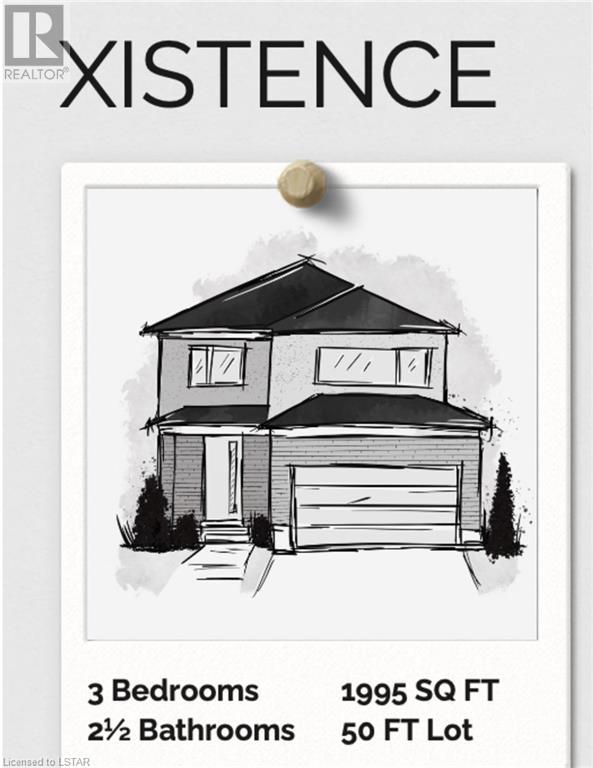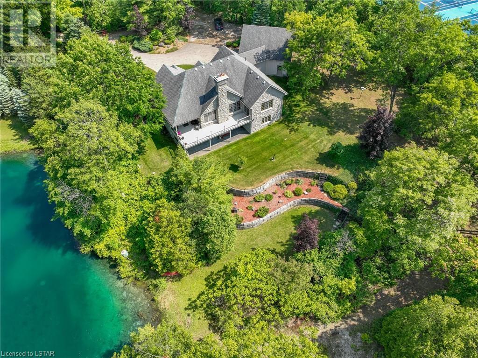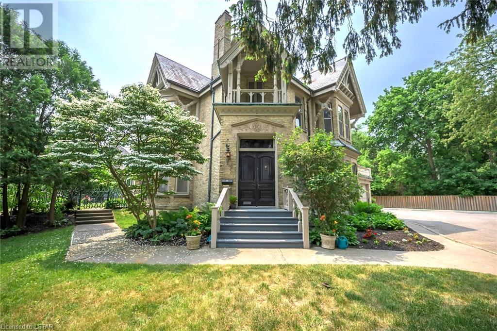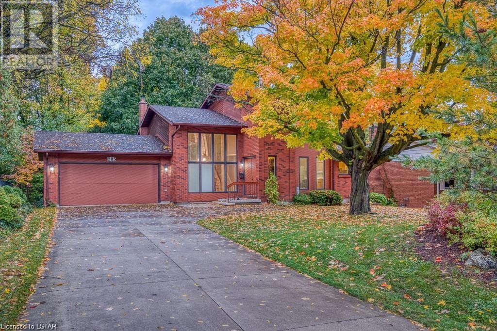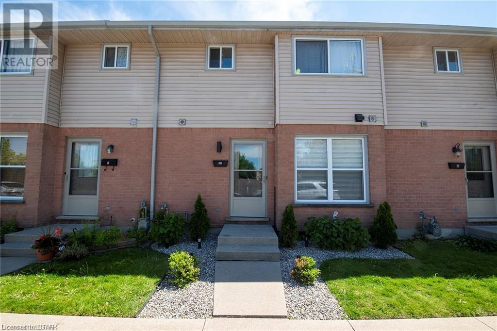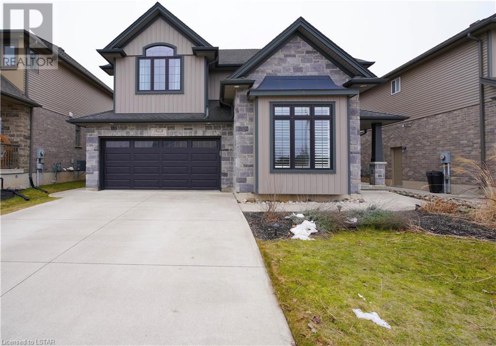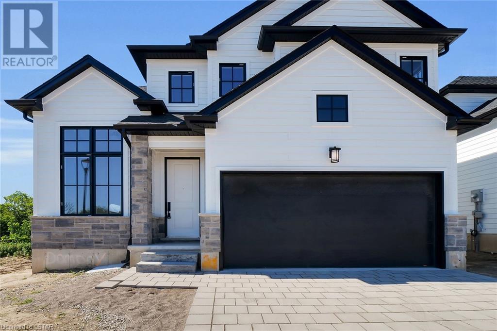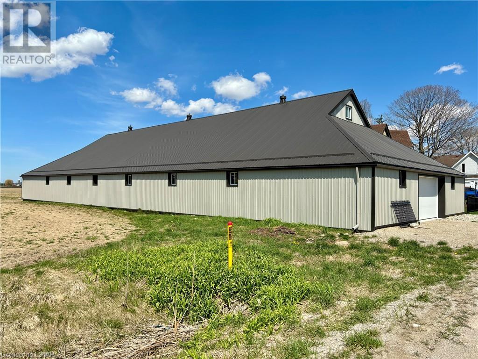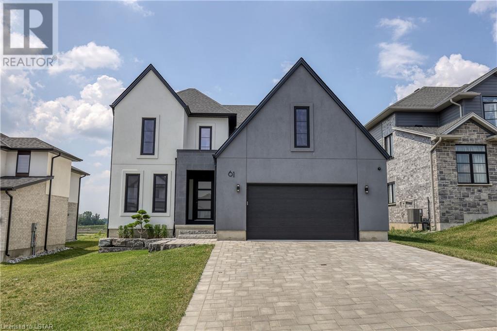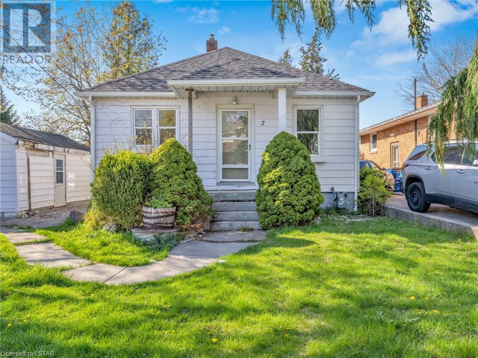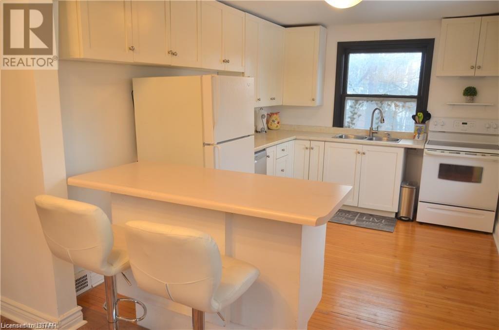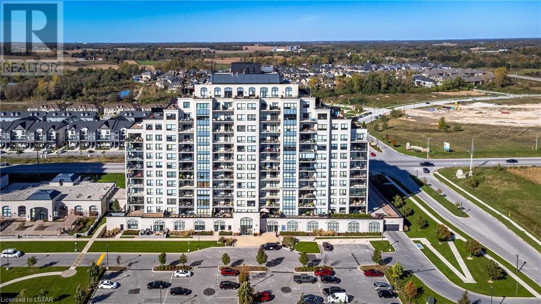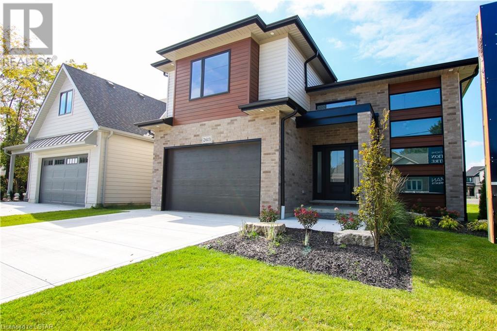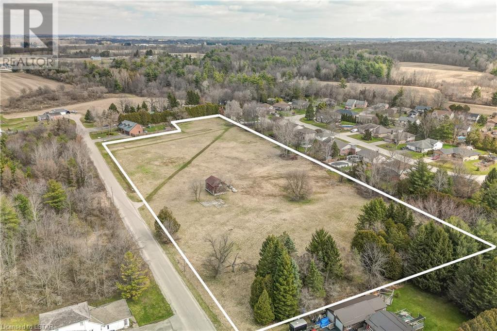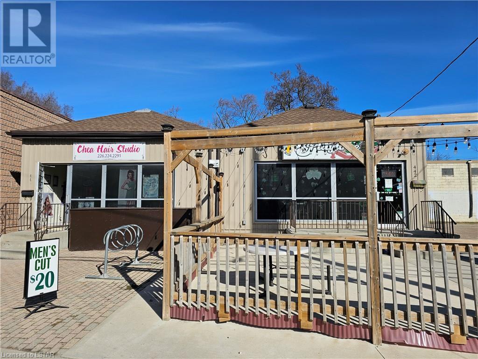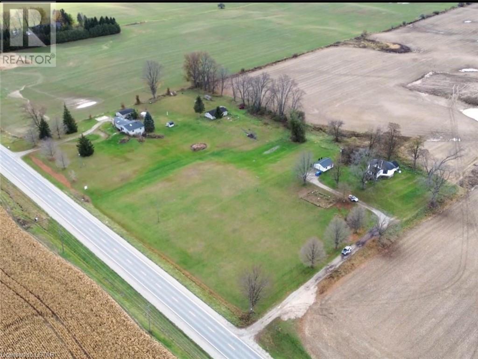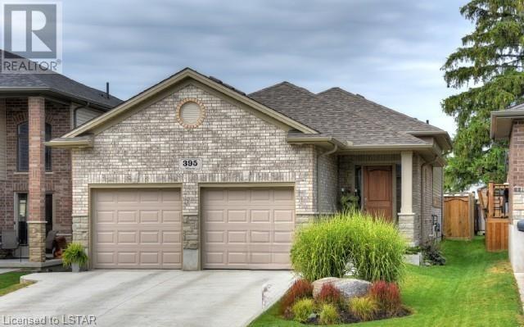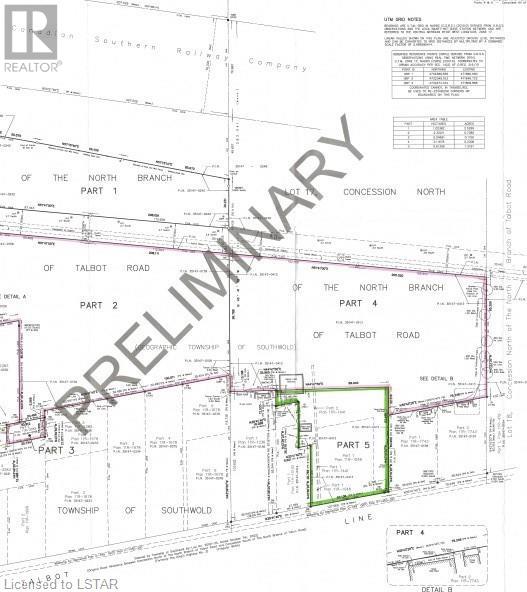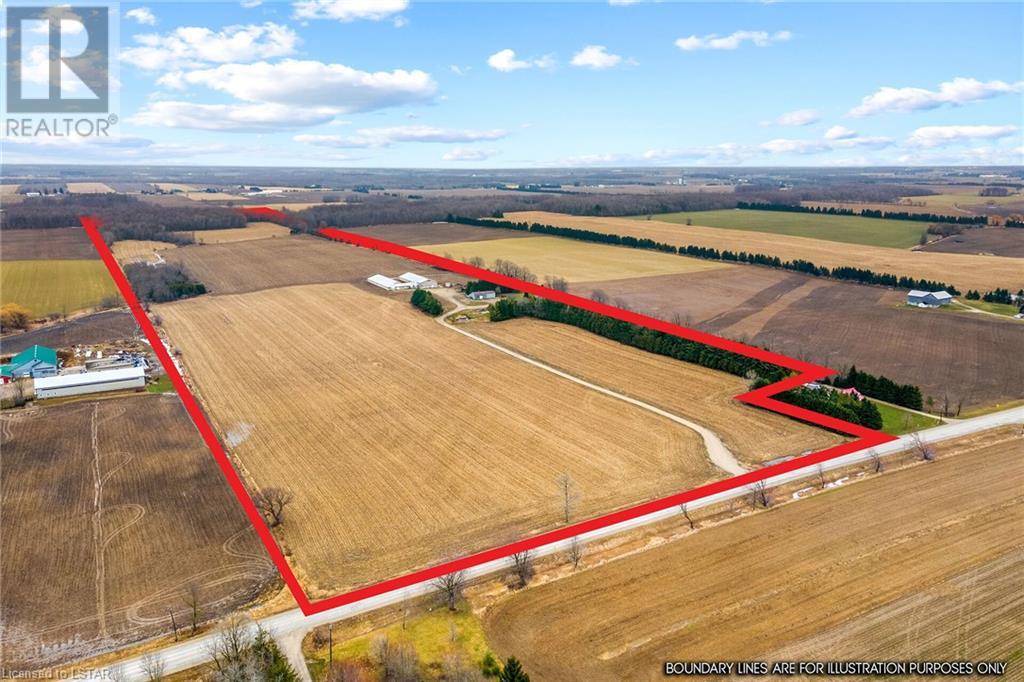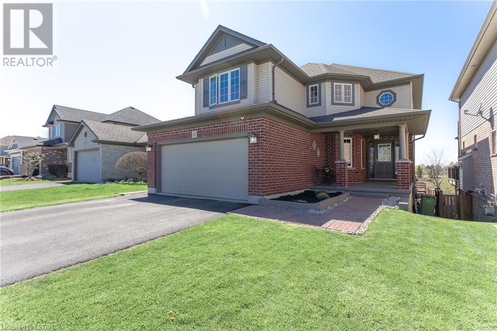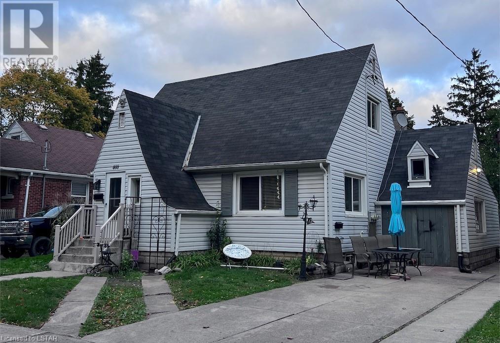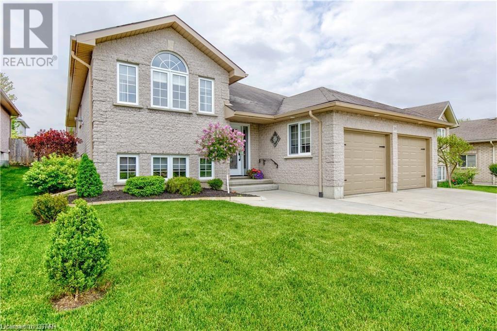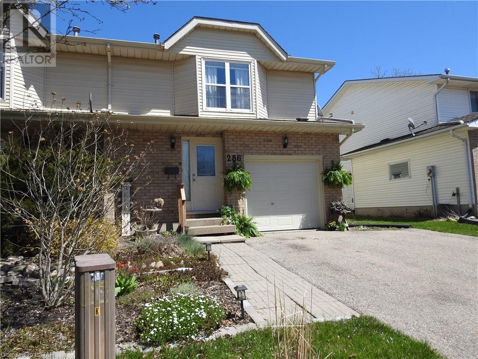65 Herford Street
Tillsonburg, Ontario
Nestled in a serene neighbourhood, this bungalow offers an idyllic blend of comfort and convenience. The home greets you with a charming facade, a steel roof and features a single-level design that eliminates the need for stairs, ensuring easy accessibility. Inside, a spacious, well-equipped kitchen with beautiful natural light – opens to a cozy dining area and is set with ample counter and cupboard space. The adjacent living room, with generous windows, extends onto a lovely deck, where one can bask in the tranquillity of the private backyard. Retire to the master bedroom, a restful retreat that promises a good night's sleep, or utilize the additional bedrooms for guests or hobbies. Each space, including a large, finished basement with a gas fireplace and an additional flex room, is designed with comfort in mind, boasting soft carpeting and neutral tones that await your personal touch. Functionality is at the forefront, with a convenient laundry area on the main floor and loads of storage. This home is not just a place to live, but a gateway to a relaxed lifestyle, with nearby amenities like shopping centers, medical facilities, and parks. It's not just a house; it's the promise of a new chapter filled with ease and joy. (id:19173)
The Realty Firm Inc.
205 Merritt Court Unit# Lot 14
Parkhill, Ontario
Welcome to 205 Merritt Court in Parkhill, ON, where tranquility meets modern living with the Xistence, a meticulously to-be-built two-story home by XO Homes. Once realized, you will step inside a thoughtfully designed home & be greeted by a bright & expansive foyer, open to the second floor, setting the tone for the sophistication awaiting within. The main foor features an open concept layout, blending the well-appointed kitchen with its central island, inviting breakfast area adorned with sliding patio doors & the cozy great room anchored by a gas fireplace, perfect for relaxing gatherings with loved ones. Convenience is optimized with a main foor laundry room & powder room. Ascend to the second level, where a sanctuary of comfort awaits. Retreat to the primary ensuite, boasting a spacious walk-in closet & a lavish five-piece ensuite complete with a freestanding soaker tub. Two additional bedrooms & a four-piece bathroom provide ample space for rest & relaxation. Outside, the charm of the neighbourhood beckons, inviting you to savour leisurely strolls or quiet moments on the inviting front porch. The unfinished full basement, with a roughed-in bath, offers endless possibilities for customization, providing the opportunity to create additional living space, including the potential for a one-bedroom, one-bath in-law suite, tailored to your unique needs. With the added convenience & curb appeal of an attached two car garage, experience the best of Parkhill living at 205 Merritt Court in a fabulous Xistence foor plan model home. XO Homes offer many other floor plans which can be built on their available lots in Parkhill, & all to-be-built models are fully customizable, including the unfinished basements included with all models. SPRING PROMO OFFER NOW AVAILABLE, $35,000 CASH BACK ON CLOSING PLUS NUMBEROUS UPGRADES INCLUDED IN THE PURCHASE PRICE, TOTAL PROMOTION VALUED AT APPROX. $75,000. Contact us for more information today! (id:19173)
RE/MAX Centre City Realty Inc.
10109 Jennison Crescent
Grand Bend, Ontario
Over 1.7 Acre Exclusive Lakefront & Riverfront Estate, in sought after Wee Lakes Estate, Grand Bend. Nestled between a private swimmable lake & serene river, this lavish Steeper Custom-Built Stone Home boosts ultimate privacy. Newly renovated & unrivaled in its beauty & caliber, with vaulted cathedral ceilings, open concept design, picturesque loft, 2 custom fireplaces, heated floors, main floor laundry, new paint & carpet, expansive covered deck & porch, panoramic windows, built-in racking system, cellar, & spacious walk-out fully finished basement. The luxurious & spacious primary bedroom features unparalleled scenic lake & river views, cozy sitting area, 2 walk-in closets, whirlpool tub, & direct access to a private back deck. The spacious kitchen is a chef's dream, with its gorgeous finishes & custom-built wood cabinets. With stunning views in every direction, this palatial estate offers endless outdoor adventures, from scenic canoe trips with direct access to Pinery Provincial Park, fishing by the river, to diving into the swimmable lake. The grounds feature luxurious manicured lawns, with mature trees, your own private walking trail to the river & lake, & a charming custom wooden water wheel. As dusk falls, gather around the fire pit or host memorable gatherings on a expansive stone patio, overlooking the luscious scenic grounds. With deeded access to Wee Lakes Beach, a community dock, & an abundance of parking, including room for your RV or boat, this property is a rare one-of-a kind estate. It's where luxury meets nature, where every sunset is a masterpiece, & where dreams materialize. Wee Lakes Estates has an incredible sense of community, with several social gatherings throughout the year. Ideally located near golfing, shops & restaurants, & within walking distance to Lake Huron & walking trails. With breathtaking views, a newly renovated open concept design & signature craftsmanship, discover this ultimate luxury dream home at 10109 Jennison Crescent. (id:19173)
Prime Real Estate Brokerage
161 Windermere Road
London, Ontario
This Century Home Sits among the Pines on over .67 acre in an enclave of 4 homes built in the Prestigious Windermere Road area. One of The original homes in this area - Step into the Grand Entrance with circular stairs double door foyer into rooms with Spectacular Crown Mouldings & baseboards, Turret-type Bay windows, Dining, Formal living room & Eating area have Fireplaces. Professionally designed Kitchen with Glass subway backsplash, built-ins Warming drawer and glassed top cabinetry, and granite counters and island. Chandeliers and high ceilings on both floors. Step out onto the patio from the warm family room overlooking the row of pines and antique iron gates. This home backs onto the large private lots of the Old Corley drive homes so a country wooded feel with Common ownership & access to the Private park at the end of the private road (Private Rd fee $150). Up the grand entrance stairs, or the butler set off the kitchen...The Primary bedroom suite has french doors to 2nd floor deck, walk-thru dressing room with loads of closets/storage to The master ensuite with oval soak tub, glass shower with seat. This home has been renovated professionally, and lower lvl fin with workout rooms. Main floor Formal living room space with fireplace as well as cosy family room. 5 bedrooms with one having second room with steps and door to Turret above front entrance porch, 2+2 baths. Sweet mix old & new. Updated over the past 5 years with Custom Kitchen with Glass upper doors, warming oven, Huge island with Granite countertop, 6 burner gas stove and lots of cupboards/pantry etc. 2 Furnaces/2 A/c units for more efficient heating/cool. Beautiful Large treed lot lends itself to possibility of Additions, 2nd Garage, In-law separate home possibility or home workspace. Versatile lot with a unique Heritage home. Come and take a look - step into the past! Check out the fabulous features on the video. (id:19173)
Team Glasser Real Estate Brokerage Inc.
285 Riverside Drive
London, Ontario
Don't miss out on this Macfadyen Design & Build Architectural Inspiration custom home. Unique, tasteful 2 storey all brick home on a mature private treed lot. Designed to take advantage of the natural uninhibited view through the large front window system and the rear windows, where special attention was paid to save the large tree in the front yard. Enter this made-to-order home with open concept dining room and living room featuring a vaulted soaring ceiling with custom hardwood finishes and large bright Pella windows that bring the outdoors in. Enjoy the cozy bright retro eat-in kitchen with its custom designed cabinetry, plus a main floor master and full bathrooms. The second floor features 2 other bedrooms plus a full bath. The lower level is partially finished with a generous sized recreation room, bathroom, and laundry room. There is an oversized attached double car garage, and a 4-car driveway with turning pad, that has enough parking for more. Relax in this nature lovers dream with woodland garden yard areas both front and back that block out the sounds of the city and ensuring your privacy. Just a short walk to downtown London with all of it's shopping restaurants, and entertaining amenities, close to walking and nature trails, and minutes to schools and city transit. Freshly painted, new floors from top to bottom. Come and enjoy the one-of-kind home. (id:19173)
Initia Real Estate (Ontario) Ltd
757 Wharncliffe Road S Unit# 10
London, Ontario
Welcome to 757 Wharncliffe unit 10! This spacious townhouse features 3 bedrooms, 3 bathrooms, large windows and laminate flooring throughout! On entering the home you are greeted into a stylish, bright, updated kitchen with stainless steel appliances with contrasting black hardware. The glass tile backsplash adds a sense of sophistication and luxury to the space that pulls everything together. As you make your way past the kitchen you are greeted with a large living/dining area with a built in electric fireplace that adds warmth to the area. Perfect for entertaining, the natural flow of the main floor provides an ideal space for family and friends to gather together. On the upper level you will find the primary bedroom, as well as 2 nice sized bedrooms and a full bathroom. As you make your way to the fully finished basement, you will be surprised at the amount of space that you will have. There is a large recreational room awaiting your own personal touches, whether it is a hobby area, personal gym, TV room, the possibilities are endless. You will also find a beautiful bathroom, with a modern stand up shower as well as a bright laundry area. Outdoors you have your own dedicated space, for outdoor activities. This home is located close to shopping, transit, schools and so much more! Pics are from prior to current tenants residency (2021 to current). Tenant has given notice that they will be vacating by June 1st, 2024 for Vacant Possession. (id:19173)
Century 21 First Canadian Corp.
968 Springbank Avenue N
Woodstock, Ontario
Near Pittock lake and in the ONE OF BEST neighborhoods in the city, the 968 Springbank Ave N offers to the buyers not only for its 4 large bedrooms, 3.5 bathrooms, spacious living areas with the upgraded kitchen, family room, great room ,dining room, and plus a huge private backyard.Shoppings and the amenities you could think of are within walking or short driving distance. A scenery trail along side of the lake is added as a pleasant bonus for this neighborhood. Does a cozy, comfortable house with stylish design, well maintained in details and is located in quiet, safe , friendly neighborhood where is near the nature fit the criteria of your dream home? The 968 Springbank Ave N is it ! (id:19173)
Nu-Vista Premiere Realty Inc.
2835 Sheffield Place Unit# 42
London, Ontario
A chance to live in a newer Domday Developments #HomeSweetHome! 5 bedroom, 4 bathroom 2000 Sqft in beautiful Victoria on the River, close to Victoria Hospital & the 401, beautiful walking trails and a fantastic community. High ceilings, ample natural light with a finished basement, 2nd floor laundry and double car garage. Backs onto Greenspace, with an open parkette being installed next to this gorgeous #HomeSweetHome Rental application, references, credit check and letter of employment required. Questions? Just ask! (id:19173)
Royal LePage Triland Realty
35976 Greenway Drive
Parkhill, Ontario
Looking for a sizable storage solution in a convenient location? Explore this expansive storage building situated in the heart of Greenway, Ontario. Boasting just under 5000 square feet of indoor storage space, this property offers ample room to accommodate your storage needs. The building features a generously-sized door measuring 16 ft long by 7 ft 9in tall, ensuring easy access for various items. Inside, you'll find a well-equipped space with hydro, providing electricity for added convenience. This property offers optional in-floor heating to help maintain optimal storage conditions, especially during colder seasons. Additionally, for enhanced security, an optional security system is available to safeguard your belongings. Recent renovations include a new concrete floor, and new metal siding and roof. Conveniently located in Greenway, Ontario, this storage building offers easy access to nearby amenities and attractions. Situated less than 10 minutes from both Grand Bend and Parkhill, and just a 45-minute drive to London, this property provides a prime location for your storage needs. Don't miss out on the opportunity to lease this spacious storage building. **In floor heat and security system possible at additional cost. (id:19173)
Century 21 First Canadian Corp.
61 Crestview Drive
Komoka, Ontario
Located in the Pointe neighbourhood of Edgewater Estates. This modern 4-bedroom home is close to walking trails, parks, plenty of amenities just a few minutes from London. The main living space provides oversized European windows looking out at nature. The kitchen has plenty of storage with floor to ceiling custom cabinetry, built-in Fisher Paykel & Miele appliances, a large island with waterfall quartz countertops. A hidden cabinet door leads to a well-planned mudroom with ample cabinets for well planned organization. The open concept living room has a contemporary fireplace wall with built-in media cabinets and plenty of room to entertain. The main floor also offers a office or flex space at the front of the house. Upstairs has 4 large bedrooms, a laundry room, and 7 engineered hardwood floors throughout. The Primary suite includes a 12x8ft walk-in closet with built-in pullout drawers & a barn door. The spacious ensuite features a huge glass shower, a double floating vanity and freestanding soaker tub. This beautiful home is only 1 year old and has many upgrades and flawless workmanship. (id:19173)
Sutton Group - Select Realty Inc.
7 Edna Street
Chatham, Ontario
Step into this charming, recently renovated two-bedroom detached home that exudes coziness and brightness. The property boasts a spacious four-piece bathroom and a large backyard, perfect for relaxing or entertaining with ample green space. Situated in a convenient location close to schools, shopping centers, parks, and with easy access to Highway 401, this home offers the ideal blend of convenience and tranquility. Priced at $1695.00 plus utilities, this residence promises a comfortable lifestyle in a peaceful residential setting, making it a must-see for those seeking a harmonious living experience. (id:19173)
Royal LePage Triland Realty
1507 Richmond Street Unit# Upper
London, Ontario
Cute cozy 2 bedroom apartment on the upper floor of a private residence. The unit has been freshly painted. Enjoy a private upper deck with a bbq. Access to the backyard is offered with a firepit. Utilities and parking for two vehicles is included. This unit is vacant and available immediately. Conveniently located near shopping and public transit. Call to book a viewing today! ***UTILITIES INCLUDED*** (id:19173)
RE/MAX Advantage Realty Ltd.
240 Villagewalk Boulevard Unit# 404
London, Ontario
Stunning and contemporary 3-bedroom corner unit available in one of London’s most sought-after North London Highrise building. This bright and airy 1737 sq ft unit features light oak engineered hardwood flooring, an expansive white kitchen with a large breakfast bar, 2 full bathrooms, crown moulding, stainless steel appliances and sliding door leading to a large balcony with the lumon system installed which allows you to enjoy the balcony during all seasons. This fabulous building features underground parking and an amenity center second to none, with an indoor pool, golf simulator, billiards room, theater room, exercise room and an outdoor patio. (id:19173)
Sutton Group - Select Realty Inc.
2613 Queen Street
Mount Brydges, Ontario
MODEL NOW UP FOR SALE, WITH A FULLY FINISHED BASEMENT AND ITS OWN SEPARATE ENTRANCE, by Banman Developments! Step inside our brand-new, spacious 1837 sq ft 4-bedroom, 3-bathroom 2 Storey Model home, complete with a 2-car garage. Get ready to be wowed by the separate Master suite, boasting a luxurious ensuite and a huge walk-in closet. Downstairs, enjoy nearly 9' ceilings and plenty of sunlight flooding in through large windows, with its own private entrance to the garage. On the main floor, you'll find a welcoming open layout with 9' ceilings and beautiful engineered hardwood flooring throughout. Plus, the kitchen features custom-made cabinets by GCW and stylish quartz countertops in both the kitchen and bathrooms. Don't miss out on the chance to own this stunning home – book your viewing now! (id:19173)
Saker Realty Corporation
246 North Street
Dorchester, Ontario
Prime Real Estate Brokerage is pleased to present an incredible opportunity in Dorchester, ON. 246 North Street represents a draft plan approved subdivision development consisting of 7 single-family freehold lots and a 25-unit detached residential condominium block. The property is ideally located on the north end of Dorchester, a rapidly growing community 10 minutes from London and 5 minutes to the 401. Dorchester is home to a premium demographic with average household income being 50% higher than the London average. The community is nestled around the Thames River offering outdoor activities in a desirable small-town environment. The site offers the rare opportunity to acquire an approved development in a highly desirable market. The site is near several significant active residential developments which will provide the opportunity to service the lands. Development reports and related studies are available upon signing a confidentiality agreement. (id:19173)
Prime Real Estate Brokerage
440-442 Hamilton Road
London, Ontario
Welcome to this amazing investment opportunity near downtown London! This sale includes a building and its business, with an additional unit attached being used as a hair salon. This unique building has a prime location with versatile options for investors and entrepreneurs. It is divided into two distinct spaces, each with its own business appeal. On one side, indulge in the atmosphere of a well-established bar, complete with an interior made for the loyal clientele that comes with the business. On the opposite side, you can find yourself in the world of beauty and elegance from a fully-equipped salon. With the flexibility to acquire the entire building you’ll embrace the diversity of both businesses while generating a steady stream of income. Or maybe you’ll opt to become a tenant of either the thriving bar or salon. Either way, the strategic layout allows for a seamless transition for new proprietors or lessees. Also equipped with separate entrances to ensure privacy and distinct identities are provided for each establishment. The parking lot provides 16 spots to ensure convenience for patrons and clients. Plus, the kind neighbours who have a 10 spot parking lot will allow you to use theirs as well. This asset enhances the accessibility and attractiveness of the location, giving your customers a peace of mind that they’ll find proper parking. Whether you envision yourself as the proprietor of a popular bar, a thriving salon, or both, this property offers the perfect canvas for your entrepreneurial dreams. Act now to seize this opportunity just in time for spring! (id:19173)
Blue Forest Realty Inc.
34095 Granton Line
Lucan Biddulph (Twp), Ontario
Discover the unparalleled potential of this remarkable just over 6 acre property nestled in the charming community of Granton, just a short 15-20 minute drive from the vibrant city of London. Boasting not just one, but two homes and several versatile outbuildings, this property opens the door to a myriad of possibilities. The distinct appeal of this land lies not only in its substantial size but also in the flexibility it offers. Imagine the potential to keep one home as a savvy investment property while transforming the other into your dream residence. Alternatively, explore the option of a severance to build a custom home, all while enjoying the comfort of a home on the property during the construction process. The allure of this property extends beyond its structures, with a picturesque landscape that captivates the senses. As a rare gem in a location so close to the city, the future value of this land is poised for an incredible appreciation. Don't miss out on this unique opportunity to own a piece of land where possibilities are as vast as the acreage itself. Whether you're an investor, a dream home builder, or someone seeking a strategic real estate venture, this property in Granton holds the key to a future filled with potential and promise. This property is being sold in an 'as in' condition. All measurements are approximate. No representations or warranties are made of any kind by the Seller. (id:19173)
Century 21 First Canadian Corp.
395 Bourdeau Road
London, Ontario
JUST LISTED! Nicely secluded and off the beaten path is where you will find this quality built 4 level back split ready for its new family. Starting right at the curb you are greeted with double wide cement driveway leading into attached double car garage with inside access and man door to side yard. Custom stone and brick exterior, beautifully landscaped, separate deck coming off the kitchen with awesome access for barbequing, fenced yard with stamped concrete patio and built in seating. If that doesn’t say wow, wait until you see the inside. Open concept main floor boasts: pot lights; vaulted ceiling; living room; upgraded kitchen with large eating area; center island and large corner pantry; tile and hardwood flooring complete this level. Up-stairs finds massive primary suite with walk in closet and en-suite privileges; plus 2 additional large bedrooms- one complete with loft bed. Down one level is home to cozy family room with gas fireplace; additional private bedroom with French doors and updated 3 piece bath with walk-in shower. The lower level of the home houses an additional room great for an office or den; the mechanicals and laundry; lots of storage space to keep things neat and tidy. Nothing to do here except unpack and start enjoying everything that 395 Bourdeau Rd has to offer. Close to Public, Secondary & Catholic Schools; shopping, restaurants, parks, playgrounds & 401 for easy commute. Connect today to book your personal viewing. (id:19173)
Sutton Group Preferred Realty Inc.
Sutton Group Preferred Realty Inc. Brokerage
36034 Talbot Line
Shedden, Ontario
Unique opportunity to purchase this prime 11.2 Acres that's on the verge of a real property boom. The municipality wants to see between 40 to 60 homes on this parcel. Sewers coming to the area in short order. severance will be completed in approximately 4 months. This property is minutes to the 401, Amazon plant, and the new VW plant. Commuters will easily be able to go to Toronto, Windsor, Port Stanley, USA. Take advantage of this, contact LA to see the property. Do not go Direct. (id:19173)
Nu-Vista Premiere Realty Inc.
8865 Wellington Road
Palmerston, Ontario
100 Acres of productive mix of Harriston and Perth loam soil just north of Teviotdale with 86 workable. The entire farm was systematically tiled at 40 ft in 2011. To add to the cash flow are 2 X 600 head, naturally ventilated, hog finishing barns specifically built to Humane Raised Pork specifications just 5 years ago. The contract can be transferred (please call for details). Connecting the 2 barns is a large loading area and an office. There is lots of manure storage, an AutoGen set and 4 X 15 Tonne feed tanks to complete the package. Drive shed 38 X 66. The large 3,400 square foot house is completely renovated with 4 bedrooms and 2 bathrooms, a 550 square foot Great Room , nice eat in Kitchen and main floor laundry. Whether you are looking to expand or to start farming this is a rare opportunity with good cash flow. (id:19173)
RE/MAX Centre City Phil Spoelstra Realty
RE/MAX Centre City Realty Inc.
10 Peach Tree Boulevard
St. Thomas, Ontario
Not your average home This place checks all the boxes. This 2 storey backs on to greenspace and it located within walking distance to Mitchell Hepburn Public School and Raven park. The walk-out basement is ideal for a separate entrance to the granny-suite featuring a bedroom, kitchen, eating area, living room, and laundry facility. Features 2,481 sq. ft. (MPAC) above grade, 5 bedrooms, 4 bathrooms, 2 kitchens, main floor living room and family room, large master suite with an office space, ensuite, and walk-in closet. Many recent updates including the laminate and vinyl flooring, paint, lighting, quartz countertops in the kitchen and bathrooms, paint, etc. The swim-spa is icluded! (id:19173)
RE/MAX Centre City Realty Inc.
488 Dorinda Street
London, Ontario
Welcome to 488 Dorinda, situated on a quiet street in Old East Village, surrounded by trendy cafes, stores, and the Factory. This is a licensed, well-maintained, legal Tri-plex with garage and large lot! This fully tenanted property makes a great turn-key investment opportunity! Close to shopping, public transit, and many amenities. This property features three separate units, each with its own meter. There's a bachelor unit, a 1-bedroom upper unit, and a 2-bedroom main floor unit. Offers are welcome anytime! So act fast so you don't miss your opportunity to make this legal Tri-plex yours today! (id:19173)
RE/MAX Centre City Realty Inc.
39 Dannecker Road
Stratford, Ontario
Welcome to desired Jenn Anne Subdivision. This one owner home shows pride of ownership throughout. 2+1 bedroom plus office all brick ranch has had numerous updates including new roof 2023, granite counters, garden doors off dining room to covered composite deck with fenced yard & locking Iron gates. Master bedroom has his/hers walk in closets & 5 piece bath. Kitchen appliances is one year old. Lower level fully finished with rec room, built ins, and 1 of 2 laundry rooms (main & basement) Office and large bedroom as well as huge cold cellar. Full 2 car garage and water tank owned. Sellers are the parents of the listing agent. (id:19173)
Nu-Vista Premiere Realty Inc.
286 Kensington Avenue
Ingersoll, Ontario
JUST LISTED! Family Friendly North Ingersoll Neighbourhood. 3 bedroom, 2 bathroom 1600+/- total sqft, Attached Garage with inside entry. Main Floor features: kitchen with ample cabinets; dining area with patio doors; living room with lots of natural light and 2 piece bathroom. Upstairs features: Kings n Queens size primary bedroom with en-suite privileges & walk-in closet; 2 additional large bedrooms and 4 piece bathroom. Lower level finds: large L shaped rec-room with lots of space to kick back “N” relax; laundry room and storage space to keep things neat and tidy. Round out this package with double wide driveway; great curb appeal; fenced rear yard with deck. Enjoy the end of the day or morning coffee under your gazebo with the tranquil sounds from your pond and nature. Close to Public, Secondary & Catholic Schools; shopping, restaurants, parks, playgrounds & 401/403 for easy commute. Connect today to book your personal viewing and get ready to make this your new home. (id:19173)
Sutton Group Preferred Realty Inc.
Sutton Group Preferred Realty Inc. Brokerage

