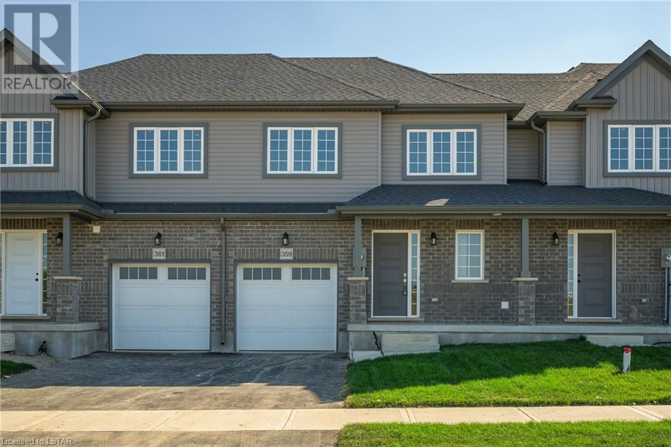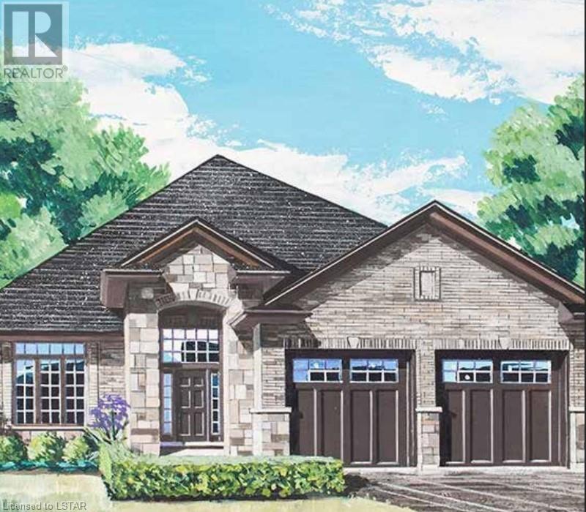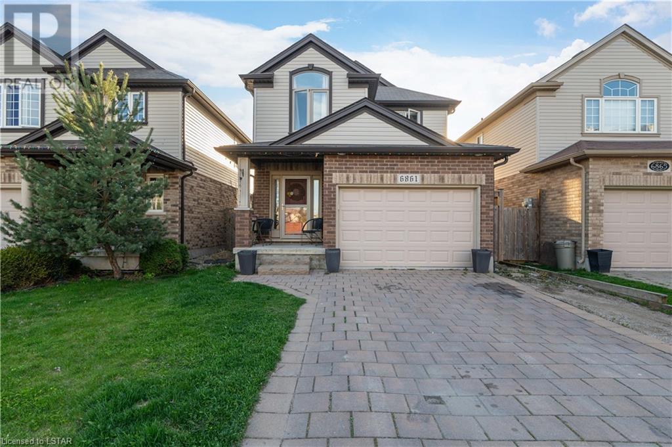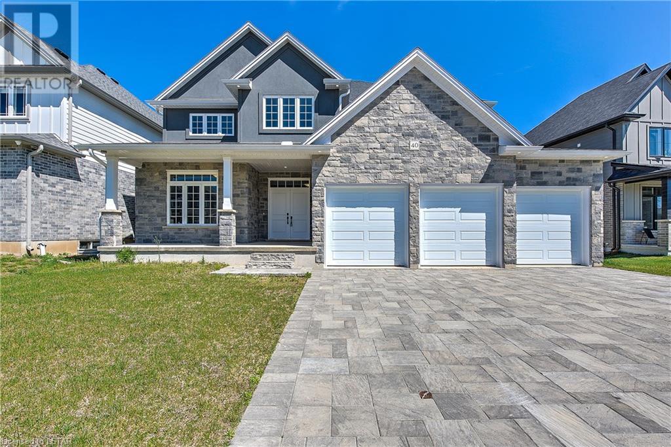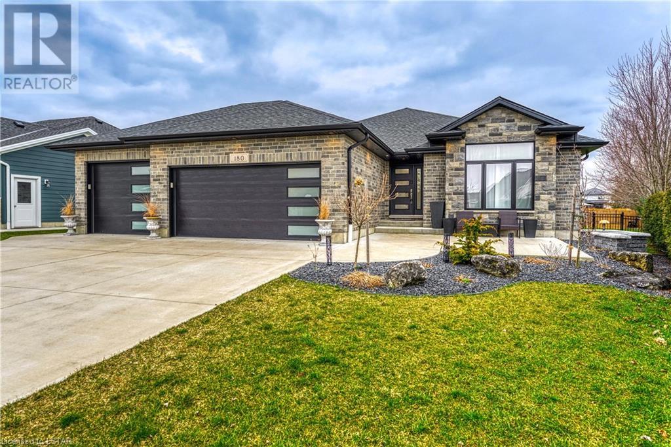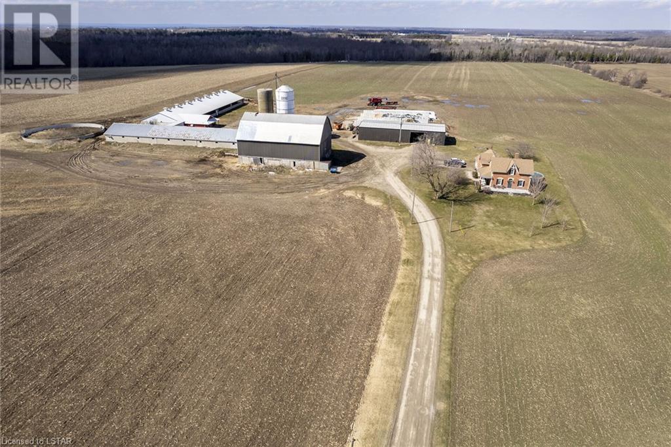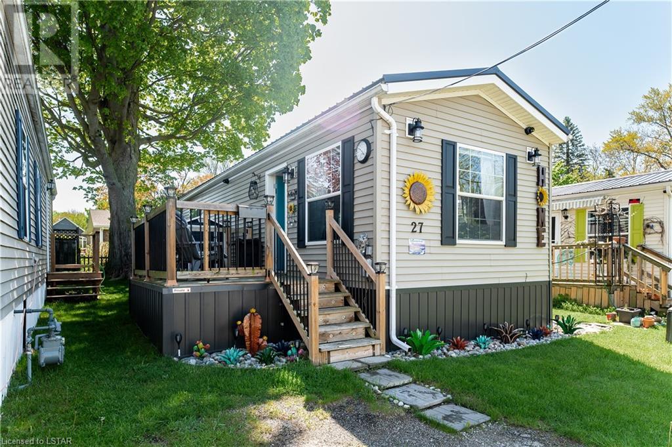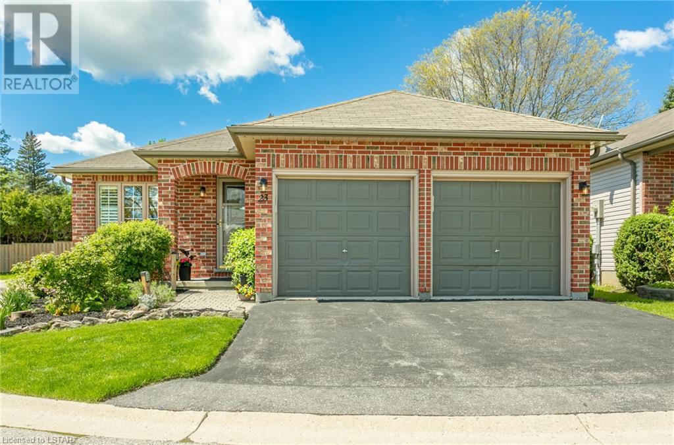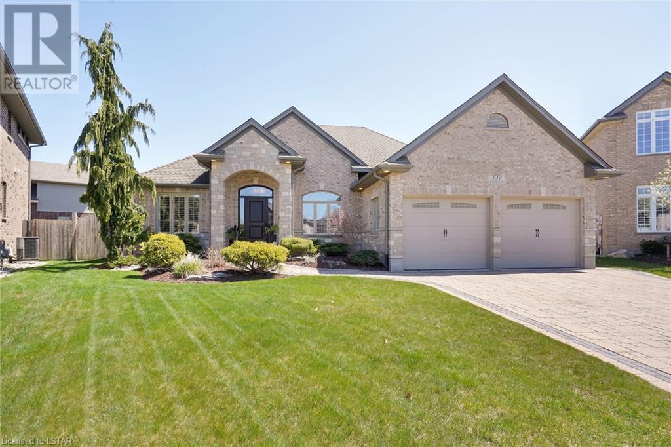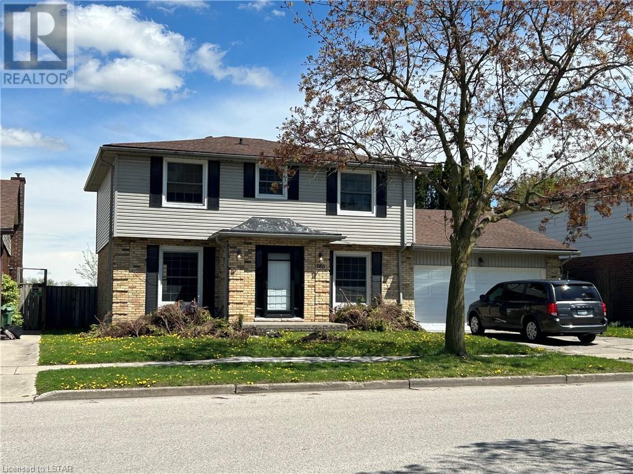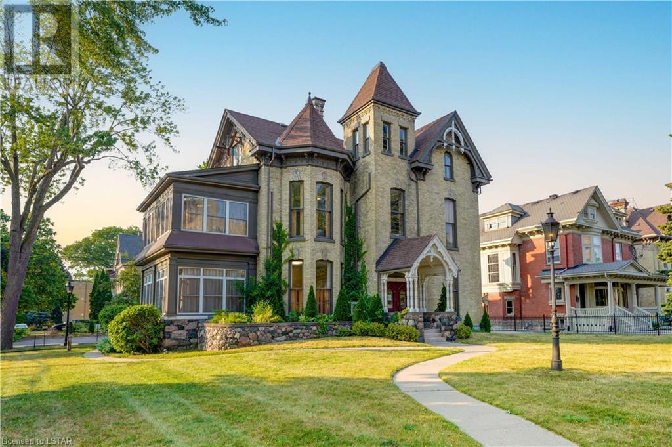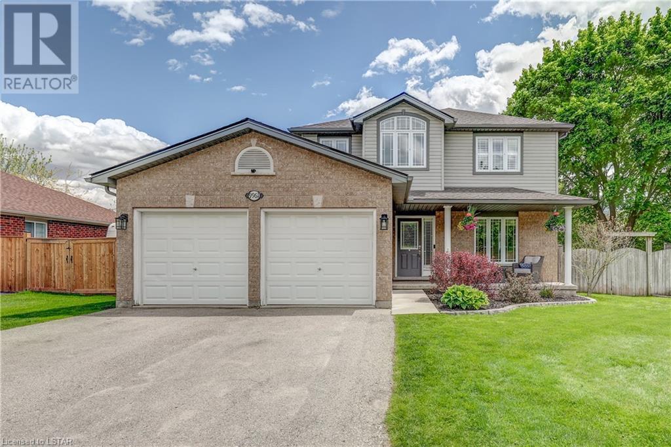359 Kennington Way
London, Ontario
This Two Storey 1431 Sq Ft Freehold Row Townhome has NO Condo Fees! Welcome to the Hampton this townhome is an interior unit with 3bed, 2.5bath; attached garage with a private entry door into the hall by the kitchen & another out to breezeway for the backyard lawn maintenance. The entire main floor is carpet free: tile foyer, guest bath, dinette, kitchen & Engineered laminate in the living room. A large table fits in the Dinette which is open to both the Kitchen & Livingroom with cathedral ceiling & a garden door to the backyard. Upstairs Master is at the rear of the home with a walk-in closet & a private 3Pc Bath with a neo-angle shower, toilet & vanity; the other 2 bedrooms are roughly equal in size these share the 4pc main bath which has a 1Pc tub/shower unit. The basement is set up for development potential: a 3PC Rough-in & laundry connections for a side by side pair with electric dryer at the front while the rear has an egress window allow for a legal 4th bedrm. Utilities are contained in one area developmental space. These towns have natural gas heat, are located in desirable south-west London with quick access to the highway 401 & 402 & close to all amenities. All measurements are approximate. Deposit is first and last month plus HST (id:19173)
Sutton Group Preferred Realty Inc.
Lot 60 Harvest Lane
Dorchester, Ontario
TO BE BUILT! Welcome to your dream home! Nestled in the tranquil Boardwalk at Millpond neighborhood, this exquisite bungalow offers the perfect blend of modern luxury and cozy charm. With meticulous attention to detail and superior craftsmanship, this home is designed to exceed your expectations. As you step inside, you'll be greeted by the spacious great room, boasting soaring 9-foot ceilings. This expansive area is perfect for entertaining friends and family, whether it's hosting lively gatherings or simply unwinding after a long day. The heart of the home, the gourmet kitchen with large pantry! The kitchen features sleek countertops, and ample storage space, making it a chef's delight. Adjacent to the kitchen, the dining area provides a warm and inviting atmosphere for enjoying delicious meals and creating lasting memories. Retreat to the luxurious master suite, complete with a generous walk-in closet and a spa-like ensuite bathroom, offering a serene oasis for relaxation and rejuvenation. The second bedroom is equally well-appointed, providing comfort and privacy for guests or family members. Outside, the charm continues with a spacious backyard, ideal for outdoor entertaining or simply enjoying the peaceful surroundings. With a two-car garage, there's plenty of room for parking and storage. Our model home available to view at 33 Hazelwood Pass, open houses 2-4pm every Saturday & Sunday. (id:19173)
Nu-Vista Premiere Realty Inc.
6861 Vallas Circle
London, Ontario
Welcome to 6861 Vallas Circle. Located in Beautiful sought after Talbot Village. This 4 bedroom 2 and a half bath home will be the perfect fit for your family. The main floor features an open concept kitchen, living room and dining area that will make the perfect setting for everyone to gather for meals and relaxing time. The main floor also offers a 2 piece bathroom and laundry/ mudroom with access to the oversized 1.5 garage. The upper floor of this home features 4 well sized bedrooms and a 4 piece bath. The large primary bedroom has a walk in closet and private ensuite. The home is situated with no neighbors directly behind. This adds to the privacy that you and your family will experience during the upcoming summer nights. Another great feature of this home is the fact that there is still plenty of equity that can be added. The basement has been framed and has plumbing roughed in for a washroom. So when you are ready to add your personal touch it will be waiting. The location of the home offers easy access to all areas of the west end, you can be on the 401 within 5 mins and the Boler ski hill within 7 min. But if you and your family are more into swimming , hockey or the Library, the Bostwick Community Centre is 4 min away. Grocery store, dining, banking, Tim Hortons and Good life Fitness are just around the corner. So call your realtor or contact myself for a private showing, and lets get started with the space and amenities that you deserve. (id:19173)
The Gunn Real Estate Group Inc. Brokerage
40 Hazelwood Pass
Dorchester, Ontario
Welcome to your dream home! This magnificent, brand new residence boasts exceptional features and stunning craftsmanship. Situated on a spacious 60ft lot, this property offers ample space for parking and storage with its impressive 3 car garage. Step inside and prepare to be captivated by the elegant design and meticulous attention to detail. With 4 generously sized bedrooms, this home offers plenty of space for family and guests. The primary suite is a true sanctuary, complete with a luxurious ensuite bathroom and TWO massive walk-in closet that will fulfill all your storage needs. The heart of this home lies in its open-concept main level, where natural light floods through large windows, showcasing the beautiful hardwood floors that grace the entire space. The gourmet kitchen is a chef's delight, featuring sleek quartz countertops that provide a perfect blend of style and functionality. Prepare meals with ease using top-of-the-line appliances, and gather around the spacious island, perfect for entertaining or casual dining. The exterior of this home is equally as impressive, with a captivating stone and stucco elevation that exudes modern elegance. The combination of these materials creates a timeless and sophisticated look that will surely make a statement in the neighborhood. Enjoy the convenience of a location that offers easy access to amenities, schools, parks, and more. Whether you're looking for a tranquil escape or a vibrant community, this home has it all. Don't miss the opportunity to make this brand new, 3 car garage home on a 60ft lot with 4 bedrooms, quartz countertops, stone and stucco exterior elevation, and hardwood floors yours. Come and experience the epitome of luxury and comfort in this exceptional residence. Schedule your private showing today! (id:19173)
Nu-Vista Premiere Realty Inc.
180 Hennessy Street
Forest, Ontario
INTRODUCING THE EXQUISITE FOREST BUNGALOW BY KEY HOMES! THIS LUXURIOUS PROPERTY OFFERS 1777 SQ FT OF MODERN LIVING SPACE, FEATURING 2+2 BEDROOMS AND 3 FULL BATHS. BUILT IN 2020, IT BOASTS IMPECCABLE CRAFTSMANSHIP AND A SEPARATE BASEMENT LIVING SPACE. ENJOY A SPACIOUS TRIPLE CAR GARAGE WITH DRIVE-THROUGH 8' DOORS AND A LARGE CEMENT PAD FOR ENTERTAINMENT OR STORAGE. THE CHEF'S KITCHEN, WITH $30,000 IN UPGRADES, INCLUDES TOP-GRADE QUARTZ COUNTERS, STAINLESS APPLIANCES, AND A STYLISH BUTLER PANTRY WITH A COFFEE STATION. STEP OUTSIDE TO A LANDSCAPED YARD WITH A $30,000 DEGROOT LANDSCAPING PACKAGE AND $22,000 IN FENCING. RELAX IN THE THREE-SEASON SUNROOM OR CONTROL LIGHT AND PRIVACY WITH FRENCH DOORS FEATURING BUILT-IN BLINDS. WITH LUTRON SMART SWITCHES, CONVENIENCE AND ENERGY EFFICIENCY ARE GUARANTEED. DON'T MISS THIS EXCEPTIONAL OPPORTUNITY TO MAKE THIS PROPERTY YOUR HOME! (id:19173)
RE/MAX Prime Properties - Unique Group
785 11th Concession
Cannington, Ontario
On-going Dairy farm located just outside of Cannington, minutes West of HWY 12 (Trans-Canada HWY), 10 min South of Lake Simcoe and 25 min North of Uxbridge. This dairy farm is set on a 160 acre parcel and comes with 81.5kgs of saleable quota, a well managed herd of Holstein cows, a complete set of well maintained buildings and a beautiful brick farmhouse. The farm offers approx. 105 workable acres that are made up of a very productive Otonabee Sandy Loam. An additional ~200 acres on the same road are available for rent. The dairy complex includes a 103 head 3-row free-stall barn with 2x8 parlour with rapid exit and holding area. Feed is stored in 3 new 25' x100'x10' bunker silos. Heifers and dry-cows are housed in a 170’ x 40’ straw-pack barn that is attached to the dairy barn. There is also a 40' x 100’ steel structure with concrete floor to store your equipment, hay & straw. The residence, a 4 bedroom, 1.5 bathroom farmhouse offers lots of bright living space, an attached garage and above ground pool. (id:19173)
RE/MAX Centre City Phil Spoelstra Realty
RE/MAX Centre City Realty Inc.
33 Pitt Street Unit# 27
Port Burwell, Ontario
Nestled in the coastal setting of Port Burwell, this charming mobile home offers a relaxing escape with a touch of seaside allure. Port Burwell, renowned for its historic marina museum and blue flag designated beach, promises a lifestyle of leisure and coastal exploration. Enter an open concept living space offering warmth and comfort. With extensive updates, including new kitchen cabinets, countertops, and appliances, this home is ideal for relaxation. Cook gourmet meals in the sleek kitchen, seamlessly connecting to the living area, perfect for hosting small gatherings with loved ones The transformation continues into the bathroom, where a new sink/vanity and a tiled shower with a jetted shower head panel create a spa-like ambiance. Outside, your eyes will be drawn to the fresh steel roof and new vinyl siding, ensuring both durability and curb appeal for years to come. Step onto one of the two decks, with one spanning almost the full length of the home, and envision lazy mornings with a cup of coffee or evenings filled with starlit conversations Green Acres Park offers a community-focused lifestyle, where every day feels like a vacation. Whether you're soaking up the sun on the beach, exploring the marina museum, or simply enjoying your home away from home, there's something for everyone in Port Burwell. (id:19173)
Prime Real Estate Brokerage
59 Pennybrook Crescent Unit# 23
London, Ontario
Fantastic, move in ready freehold condo corner unit situated at the back of the complex in sought after Stoneybrook. Lots of finished living space offered in this fabulous 4 level backsplit. Abundance of natural light streams into the inviting living room with dining area featuring gleaming hardwood flooring with California blinds. Eat in kitchen with lots of cabinets and built in appliances with open spindled banister view overlooking family room. It also offers a very convenient garden door access leading to an expansive deck ideal for outdoor entertaining and relaxing. Upper level features a spacious principal bedroom with large built in closet organizers with mirrors. Optional 2nd bedroom or office with adjoining French doors. Modern updated 4 piece bathroom. Third level offers a large finished family room with cozy gas fireplace, lots of natural light, third bedroom and newer 3 piece bathroom. Basement level offers large additional finished room/study and laundry/furnace room. Mature established private backyard a gardener’s paradise with lots of privacy a quiet retreat from the city. Low condo fee covers landscaping and ground maintenance for the common area. 4 parking spots, 2 in garage, 2 in driveway plus additional visitors parking close by. Small well maintained complex. Just 10 minutes away from Western University, University Hospital, St Joseph’s Hospital, Masonville Mall and big box stores. Great amenities close by including, Jack Chambers school and other schools, dog park, Stoney Creek Community Centre, YMCA and library, and walking trails. (id:19173)
Royal LePage Triland Realty
130 Staffordshire Court
London, Ontario
Perfect Family Home. Why buy a two storey and downsize later? This is THE ONE Incredible Court location nestled in Hunt Club! Stone and Brick Exterior with Extensive Paver Stone Patio Walkways and Drive, Oversized Double Garage, Yard that is professionally Landscaped with In Ground Sprinklers. Inside boasts close to 2200 Sq Ft. on main floor, Office conveniently positioned off Foyer. Great Room opens to Kitchen with Granite Counters and corner Pantry. Primary Wing offers walkout to Backyard and Bathroom is pass thru to walk in closet. Lower is completely finished with a smart open design, games room bedroom and three piece bath. Backyard Oasis includes covered Hot Tub, Salt Water Heated Pool, 2 piece bath in Cabana, Shade Sails and extra yard for family games or an Ice Rink in the Winter. Walking Trails, Shopping and Schools nearby! (id:19173)
Royal LePage Triland Realty
586 Steeplechase Drive
London, Ontario
Classic Wasko built, Westmount centre hall plan home on family friendly street, with reclaimed brick exterior, private fenced yard and ideally positioned backing onto Westmount Lions Park with playground and Forest Edge Community Pool. Loads of space (2016 sq ft) with main floor family room with patio doors out to patio area, 2 piece ensuite off master bedroom and lovely updated cabinetry in the eat-in kitchen and laundry room. Note the size of the living room plus formal dining room. This property has several updates that provide tremendous value while being nestle in an established area close to shopping, Hwys #401 and #402. (id:19173)
Royal LePage Triland Realty
536 Queens Avenue
London, Ontario
Nestled in the heart of the desirable Woodfield area, this 1 bedroom + den, 1.5 bathroom executive apartment blends modern comforts with historic elegance. Located at the intersection of Queens and William Street, you are just minutes away from the vibrant downtown core, conveniently situated on major bus routes and steps from Victoria Park.Recently updated, this unique unit features beautiful exposed brick walls that complement the spacious interior and high ceilings. The large kitchen is equipped with a high-end gas range, and full size appliances perfect for culinary enthusiasts who love to entertain. Living here, you will enjoy the blend of historical charm and contemporary convenience that this apartment offers. Its prime location places you close to a plethora of dining, shopping, and entertainment options, ensuring you're never far from everything you need. This apartment is truly a gem in the Woodfield area, combining aesthetic allure with practicality in a prime urban location. Don't miss out on this exceptional executive rental opportunity. All inclusive - gas, water, electricity included in the rental rate. (id:19173)
A Team London
9961 Oxbow Drive
Komoka, Ontario
Welcome to 9961 Oxbow Drive in the desirable family friendly community of Komoka. This bright and meticulously maintained home, built by Fusion Homes, is nestled in an incredible location, conveniently steps away from Parkview Public School and has a large outdoor space. Featuring 3+1 bedrooms, 2.5 bath, this home is perfect for family gatherings and entertaining. Relax on your concrete porch or on your back deck, surrounded by mature trees and perennial gardens. Upstairs you will find an oversized primary suite with walk in closet and ensuite, two additional bedrooms, and a main bath. The fully finished lower level provides an additional bedroom and family room. Additional features include a sandpoint well for endless and inexpensive outdoor watering, a gas bbq hookup, insulated garage doors, outdoor storage shed, inground sprinkler system connected to the well, main floor laundry, rough in for bathroom and wet bar in the basement and second gas fireplace in the basement. Komoka is advantageously located minutes from the city of London and boasts easy access to HWY 402, grocery stores, LCBO, Komoka Wellness and Community Centre, hockey arenas, golf courses, parks and walking trails. Book your showing today! (id:19173)
Keller Williams Lifestyles Realty

