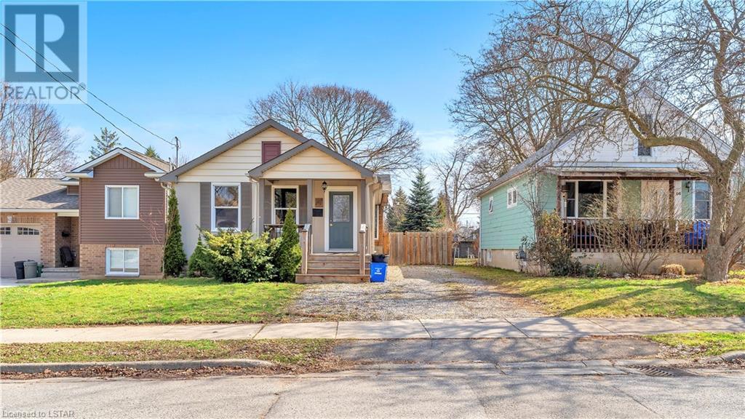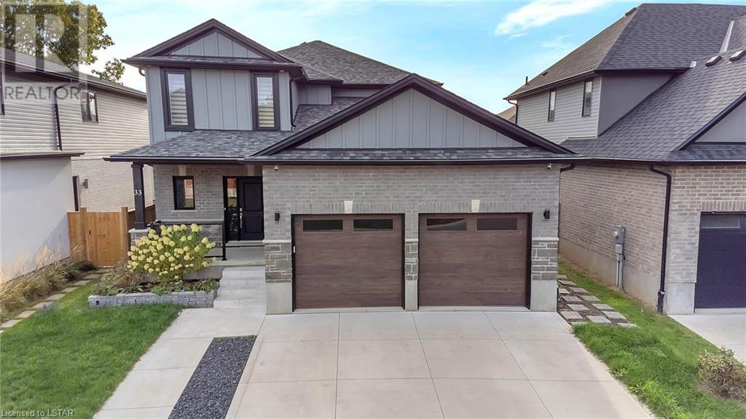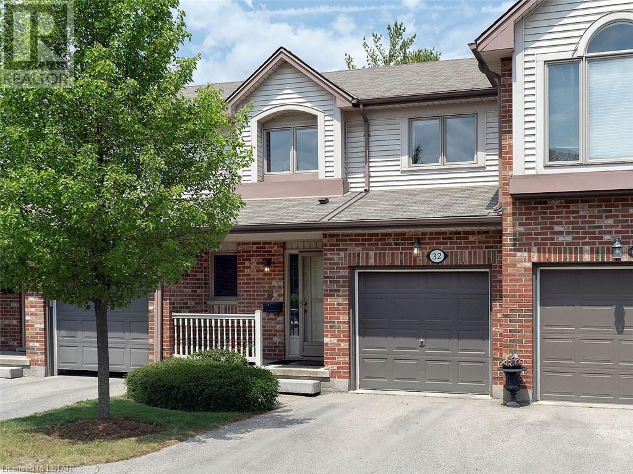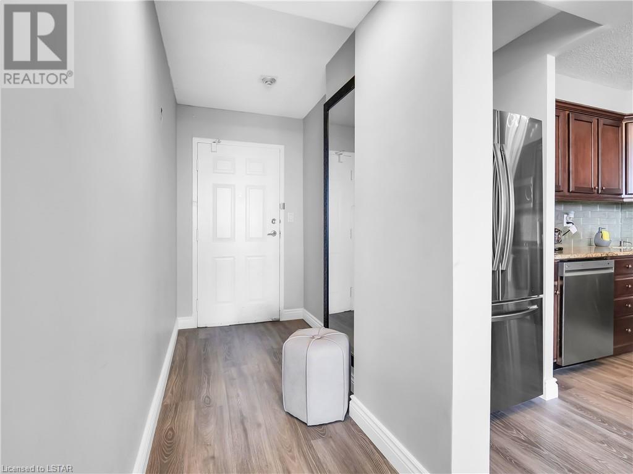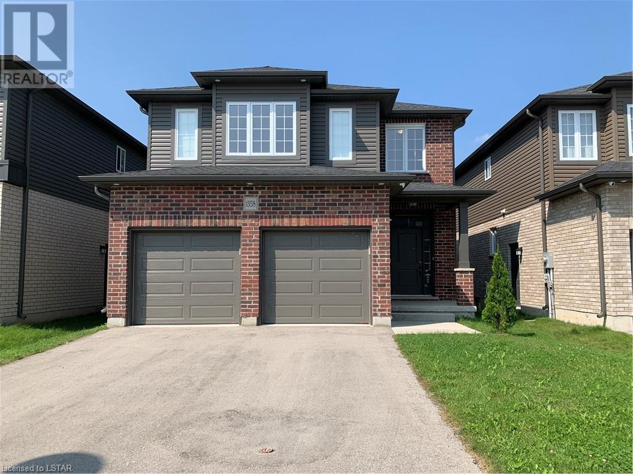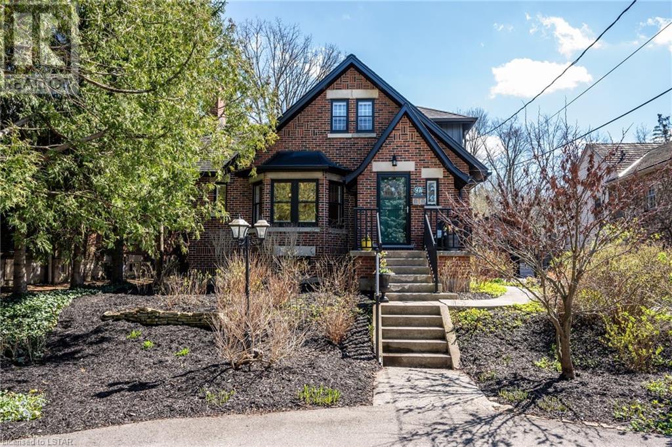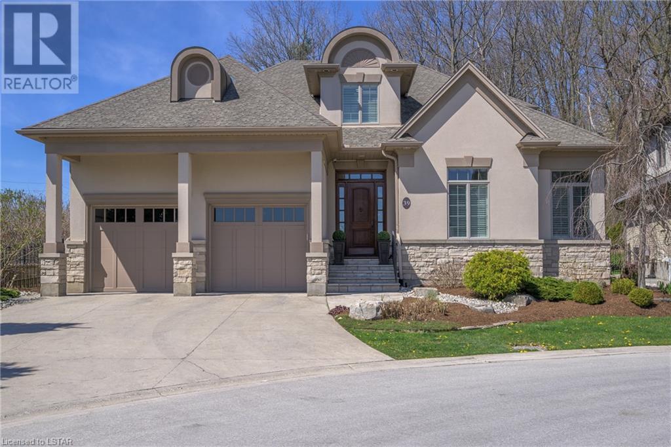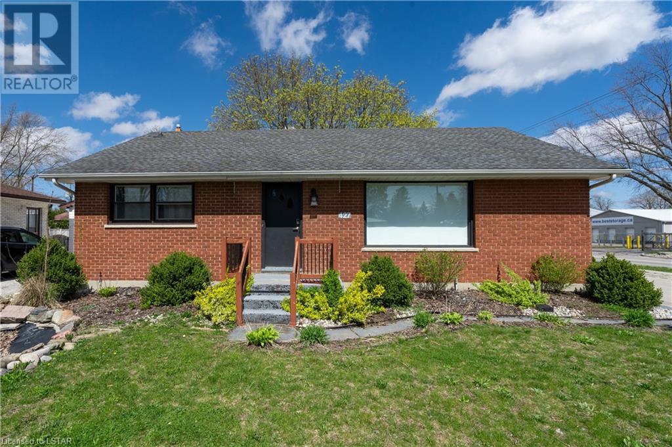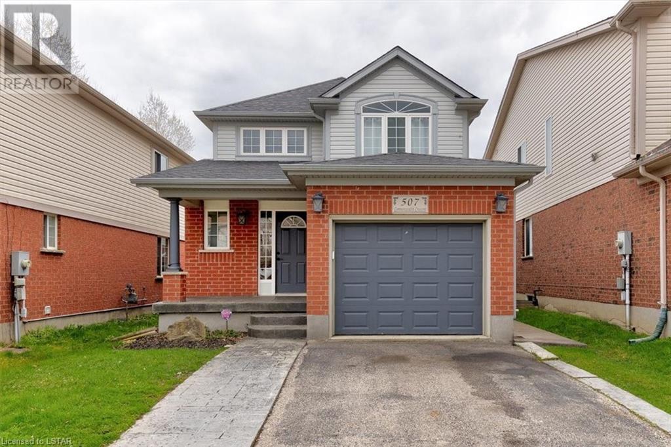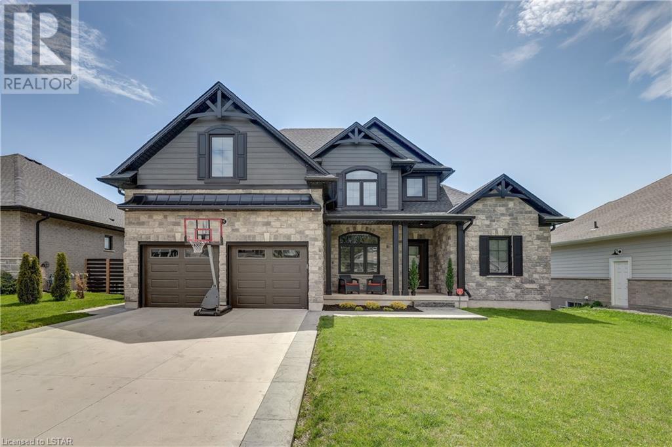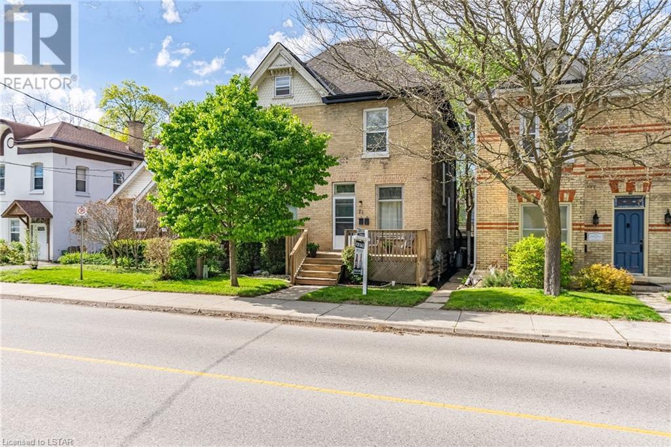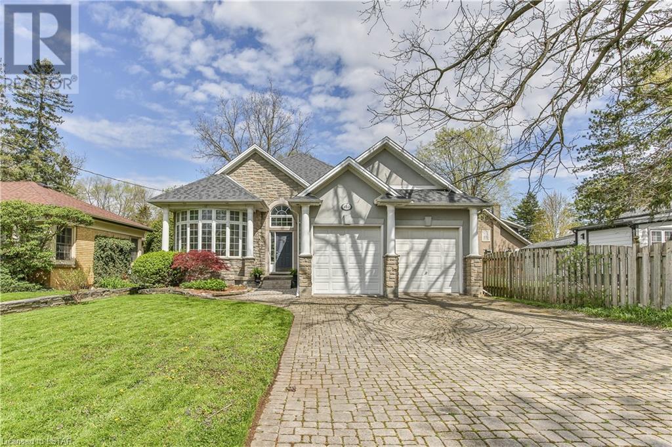64 Josephine Street
London, Ontario
Attention first-time home buyers or investors! You will love this beautifully updated 3-level backsplit! The main floor is welcoming with a cozy electric fireplace and stunning wood accent wall that opens up into the eat-in kitchen with exposed brick and a pass-through into the Den/office. The second floor offers two good-sized bedrooms and a 4-piece bathroom with tons of storage space. The lower level features a large family room, a third bedroom, and a second 2-piece bathroom. You will enjoy a fully fenced rear yard with a large wood deck, built-in hot tub, and firepit area. Enjoy many recent updates including the roof. eavestroughs, soffit, and fascia (2016), and a new 11'x7' shed (2021) Located close to schools, the hospital, and shopping. Do not miss this opportunity (id:19173)
Century 21 First Canadian Corp.
41 Earlscourt Terrace Unit# 33
Komoka, Ontario
This stunning two-storey home features 3+1 bedrooms, 3.5 baths and is located in a sought after Kilworth neighbourhood! Beautiful curb appeal with a concrete driveway and walkway leading up to the covered front porch. Stepping in you’ll find a bright two-storey foyer that leads through to the open concept main floor design. The expansive main floor features soaring 9-foot ceilings, elegant 8-foot doors, and a spacious great room anchored by a welcoming gas fireplace, ideal for hosting gatherings with loved ones. The family room features a gas fireplace with stone surround, plenty of windows allowing for natural sunlight and a dream kitchen with room for the entire family to enjoy with a large breakfast bar, stainless steel appliances and loads of storage space. Convenient main level laundry and mudroom with built-in cubbies to keep things organized plus a 2pc powder room complete the level. The second level offers 3 generously sized bedrooms including the primary suite with a luxurious 3pc ensuite and walk-in closet. The additional two bedrooms share a 4pc bath. A fully finished lower level features a large rec room – perfect for a movie room, play room or a separate space for a home office. Additional bedroom for guests or the teenager of the home plus another full bath and plenty of storage space. Stepping out into the backyard you’ll find a sprawling sundeck where you can entertain this summer having BBQ’s! Additional features of this home include neutral tones throughout, pot lights, carpet-free throughout and a double car garage with inside entry. Located within minutes to the community centre, parks and golf course plus a short drive to London! (id:19173)
The Realty Firm Inc.
1478 Adelaide Street N Unit# 32
London, Ontario
Well kept kept townhouse in desired neighbourhood, walking distance to A.B. Lucas Secondary School, and school bus to North ridge PS, easy public transit to Western University and Fanshawe College, Masonville Mall, and shot walk to shops, Banks and Dog Park. Spacious 3 Bedrooms and 2 Bathrooms on the second floor. The Primary Bedroom has vaulted celing and 4 pc. ensuite Bath. The 2nd bathroom has newly tiled shower. The basement was finished in 2017. Furnace and AC installed in 2013. Approximately 1390 Sq. Ft. above ground plus basement. This unit is south facing, and back yard is quiet and private near Fanshawe Park Rd. East and Adelaide St. North. (id:19173)
Nu-Vista Premiere Realty Inc.
363 Colborne Street Unit# 2704
London, Ontario
This downtown London condo sounds like a gem! The 27th-floor location offers stunning views facing south, ensuring you wake up to breathtaking sunrises and enjoy the cityscape throughout the day. The open concept floor plan with neutral tones creates a modern and inviting atmosphere, perfect for relaxation or entertaining guests. The spacious Master Bedroom with a 3-piece ensuite featuring a glass shower adds a touch of luxury, while the additional bedroom and updated 4-piece main bathroom offer convenience and comfort. With in-unit laundry included, you have all the essentials for convenient living. The kitchen is a highlight, boasting an island for added workspace, and five appliances included for your convenience. The dining room and living room, with patio doors leading to the balcony, provide a seamless indoor-outdoor living experience, allowing you to soak in the panoramic south view. Beyond the unit itself, the building offers an array of amenities to enhance your lifestyle, including an indoor pool, hot tub for relaxation, a gym for fitness enthusiasts, and a tennis court for outdoor activities. The party room and large outdoor patio with BBQ facilities are perfect for social gatherings with friends and family. (id:19173)
Century 21 First Canadian Corp.
1358 Sandbar Street
London, Ontario
This five year young home is available for lease. Located in highly desirable NorthWest, this beautiful property offers modern amenities and a comfortable living space. With 3 beds and 2.5 baths, there's plenty of room for everyone. Enjoy the convenience of nearby trails, parks, and shopping centers. Great location, close to Costco and Western University. Property backs onto green space. Book your private showing today! (id:19173)
Blue Forest Realty Inc.
97 Baseline Road E
London, Ontario
Spectacular property awaits at 97 Base Line Rd E located in highly desirable Old South & within walking distance to both Wortley Village and LHSC. With incredible curb appeal and 1930's charm, this property offers an exceptionally large & private lot with mature trees, manicured gardens, private deck & patio areas, circular driveway, detached garage & separate workshop ... truly a rare find! Separate Living Room w/bay window & fireplace, large Dining Room perfect for gatherings, updated Kitchen with newer appliances and hard surface countertops. Main floor Office and Bedroom both with w/o to back deck. 4 pc Bath completes this level. Upstairs you'll find the Primary and Second Bedrooms along with a convenient 2 pc bath ... very quaint layout! Moving to the lower level of this home, you'll find a spacious Family Room w/wood burning stove ... the perfect solution for those cold winter nights! Currently used as a Bedroom (egress thru second exit to backyard), this spacious area offers many additional possibilities; home gym, home office, children's playroom, etc. Laundry won't be a chore any longer in your bright and cheery Laundry Room with newer washer & dryer (2022). 3 pcs Bath and Workroom/Storage room completes this level. Income potential with separate side entrance $$ Updates include Roof (2013), Furnace & A/C (2017), Driveway (2017), Garage (2017), Soffits & Facia (2022), On-Demand Hot Water, Windows, Exterior Doors and newer appliances. An exceptional opportunity to live in one of London's finest neighbourhoods! (id:19173)
Royal LePage Triland Realty
1515 Shore Road Unit# 39
London, Ontario
Nestled in the esteemed River Oaks enclave, this gorgeous 4-bedroom retreat epitomizes luxury living. From its romantic main floor primary suite to the captivating backyard sanctuary, every detail exudes sophistication. With a striking blend of natural stone & stucco, the exterior defines quality. Inside, expansive sunlit windows w/California shutters bathe the interior in light, showcasing high ceilings, Travertine tile, rich hardwood & a thoughtfully designed layout. The private front office offers a serene workspace, while the dramatic dining room captivates with herringbone hardwood & a magnificent 7-tier hand-blown glass chandelier. The great room boasts a cast-stone fireplace, vaulted ceiling & a wall of windows overlooking the forest & pool. Impressive staircase w/ wrought iron railing. The beautifully upgraded eat-in kitchen offers ivory-tone cabinetry, quartz surfaces, a 4-seat centre island, designer lighting, Wolf gas cooktop, built-in ovens & SubZero fridge. An enticing lounge off the kitchen is wrapped in windows & anchored by a beautiful fireplace. The main floor primary suite indulges w/ a 2-way fireplace, premium California Closet, & a spa-like ensuite w/ heated floors. The second floor loft offers two spacious bedrooms, each with a private ensuite. The finished lower level is ideal for entertaining w/ upgraded carpeting, a media room, 120 inch screen w/ projector, wet bar & loads of room for a pool table. A guest bedroom & full bath complete the space. This fully-fenced backyard offers a sumptuous escape w/ stone hardscaping, flagstone patios, a heated, salt-water pool, hot tub, open-flame gas fireplace, gazebo w/ built in seating & composite deck all encompassed by lush landscaping against a forested backdrop. Incredible location near Hunt Club, Riverbend Golf & nature trails along the River & ponds. Main floor primary bedroom is a perfect opportunity to retire in luxury. Upgraded surround sound speakers. Oversized garage. Lots of storage space. (id:19173)
Sutton Group - Select Realty Inc.
427 Adelaide Street
Strathroy, Ontario
Beautifully maintained 3-bed ranch home with detached garage/workshop on a sought-after mature street. Enjoy an open concept layout, featuring a spacious kitchen with centre island and stone countertops. The cozy dining room leads to a private deck with a hot tub. Relax in the family room with large windows. Wide hallways guide you to 2 bedrooms and an updated bathroom. The side entrance leads to a finished lower level with a spacious family room, laundry room, bedroom, and a 4-piece bath with a walk-in shower and soaker tub. Numerous updates throughout. Situated on a private corner lot with mature shade trees, the fenced yard offers a safe space for kids and pets to play. Features a Sandpoint for auxiliary watering and potential for handicap access or a granny suite. Don't miss out—schedule a showing today! (id:19173)
RE/MAX Centre City Realty Inc.
507 Commonwealth Crescent
Kitchener, Ontario
Welcome to 507 Commonwealth cres, located in a very desirable neighborhood in the middle of a growing housing development area. 3 bedroom 2.5 bathrooms and large outside yard for lots of family fun. As you step into this home you will find a good size entrance way with an open concept layout and many great spaces for a family to enjoy. Upstairs has 3 nice size bedrooms with a master room having newly renovated finishes in the ensuite and nice size walk-in closet.A second full size bathroom is also located upstairs. Downstairs has another large family area with laundry and a room that kids can use as a wonderful toy room, a rough-in bathroom is ready for your personal touches. Upgrades include a New roof 2023, New furnace 2023 and central air replaced in 2022. Above ground pool with new liner in 2021 and new pool deck. This property is close to the expressway and 401 access. Come and see everything this home has to offer. (id:19173)
Exp Realty
15 Talbot Grove Lane
St. Thomas, Ontario
Welcome to this breathtaking 4-bedroom, 5-bathroom 2-storey home with over 4000 sq feet that boasts an in-law suite, setting a new standard in luxury living. As you step inside, you're greeted by the grandeur of a stunning great room adorned with cathedral ceilings & a magnificent floor-to-ceiling gas fireplace, creating an inviting ambiance for gatherings. Indulge your culinary passions in the chef's dream kitchen, featuring Quartz countertops & high-end appliances, ideal for preparing gourmet meals and entertaining guests with ease. The main floor Primary suite offers a spacious retreat with walk-in closets & a 5 piece lavish ensuite. Upstairs, discover a versatile den, perfect for kids to hang out, along with convenient laundry facilities, two bedrooms, & a unique Jack and Jill bathrooms, ensuring comfort and convenience for the entire family. walk or take the chair lift to the lower level showcasing an impressive in-law suite complete with a large family room, a cozy bedroom, a well-appointed kitchen, a stylish bathroom, & convenient laundry facilities. Step outside into the serene oasis of the spa-like backyard, featuring a composite deck, an inviting inground heated pool (2022), a soothing hot tub (2022), & a charming gazebo. Illuminate the night with Celebright lights on the front offering thousands of lighting options out front. Additional features include epoxy floors in the 2-car garage & a stamped concrete walkway and driveway. This property is a dream to show! (id:19173)
Streetcity Realty Inc.
71 Stanley Street
London, Ontario
An exciting opportunity awaits investors and first-time buyers looking for a mortgage helper. Located in Downtown London, this two-storey yellow brick duplex is your ticket to long-term wealth building while enjoying all the nearby amenities this growing city has to offer. Whether embarking on a new chapter or expanding your investment portfolio, this property offers many perks to even the most discerning buyer. Practicality meets comfort in the main floor unit featuring one bedroom (with the possibility for two), 4pc bathroom, good sized kitchen with gas stove and plenty of cabinetry, convenient laundry in lower level, soaring ceilings, plenty of character throughout including a timeless fireplace, ample storage space and smart layout with front and rear entrances. The upper level unit offers a practical layout and unique features with two bedrooms, 3pc bathroom, large kitchen with s/s appliances and an abundance of counter space, in-unit laundry, formal dining room and two living rooms including an impressive loft with vaulted ceilings. As an added bonus, this duplex provides plenty of storage in the lower level that is easily segregated between tenants and comfortable parking for 3 vehicles. Experience the best of downtown living with this strategically located property, just a hop, skip and a jump from Labatt Memorial, Ivey, and Harris Park, stunning walking/riding trails, Budweiser Gardens, Covent Garden Market, and every other downtown attraction. Both tenants are on month-to-month terms with rents as follows, Upper Level: $1,153. Main Level: $801. Tenants pay their separately metered hydro and gas. Landlord pays water. There’s a reason every smart investor emphasizes location, location, location. London’s long-term outlook couldn’t be better so take advantage of this rare Downtown property today! (id:19173)
Homeology Real Estate Group
180 Regent Street
London, Ontario
Superb empty nester opportunity or ideal home for any professional couple describes this 2+1 bedroom, 2 full bath, brick and stone one floor in desirable Old North. This custom built home with attached double garage is truly a rare offering in this premium neighbourhood. The bright and open floor plan offers high ceilings, hardwood and ceramic floors and much more. The sun-filled kitchen, with an abundance of cabinetry, overlooks the living room with gas fireplace and the dining area with its walkout to a covered sitting area and large flagstone patio. The main level also features a bright sunroom/library with huge bay window plus an oversized master bedroom with cheater ensuite and its own walkout to a private raised deck. The professionally finished lower level provides a spacious family room retreat, a third bedroom with another full bath plus laundry and storage areas. This style of property is a unique offering in this premium area. (id:19173)
Sutton Group - Select Realty Inc.

