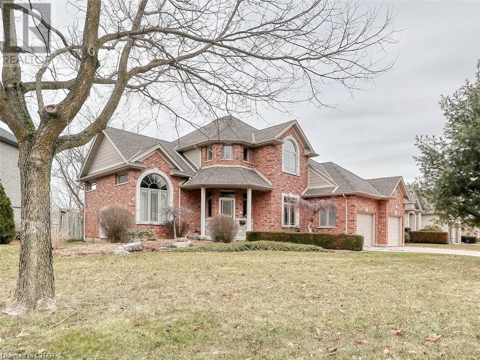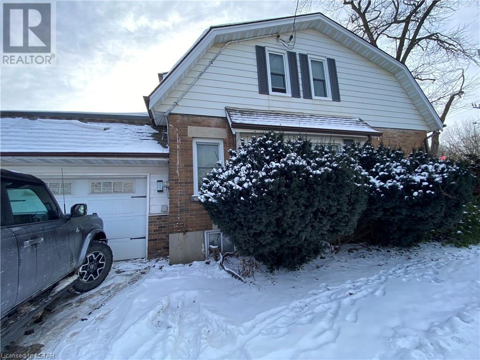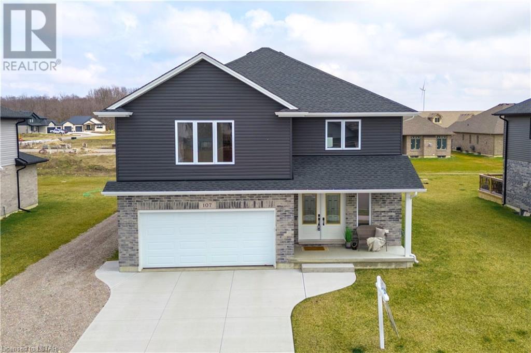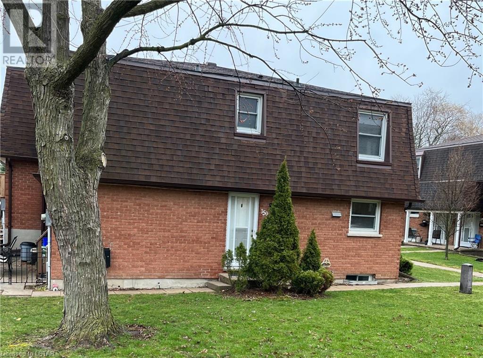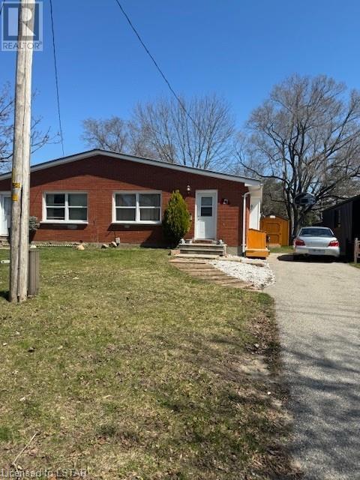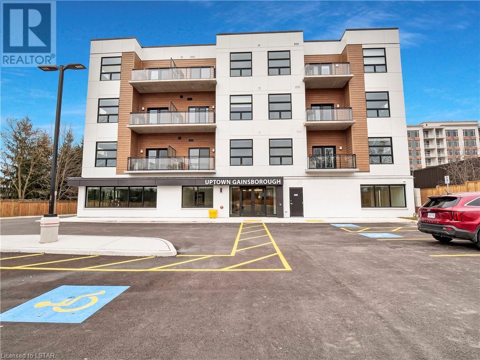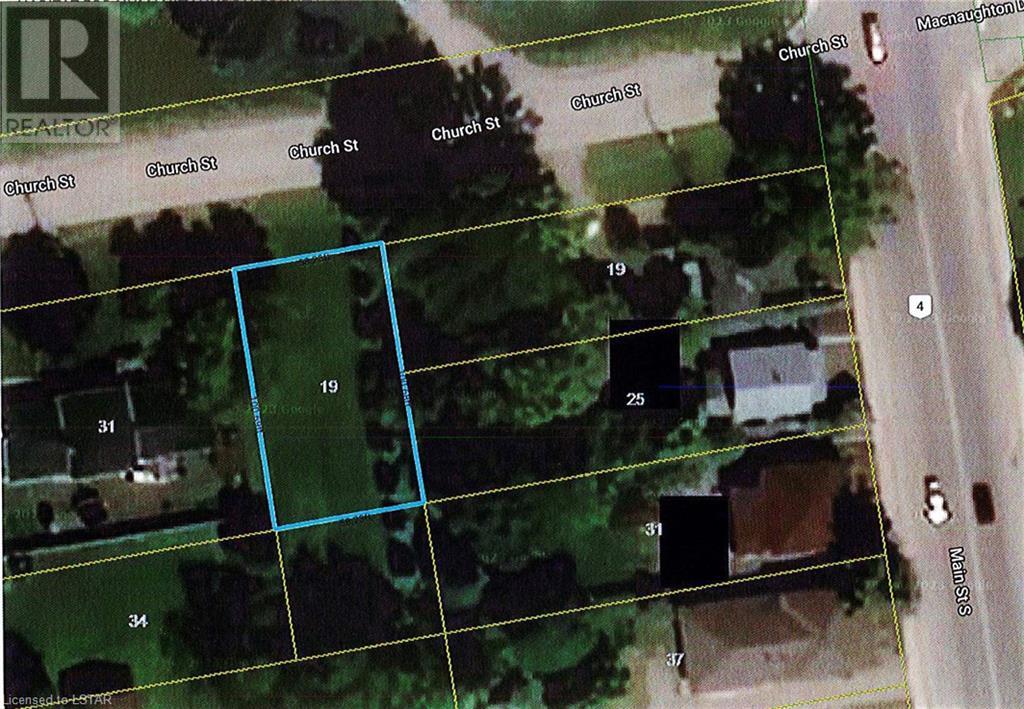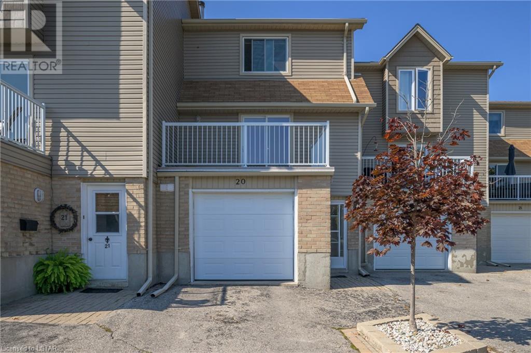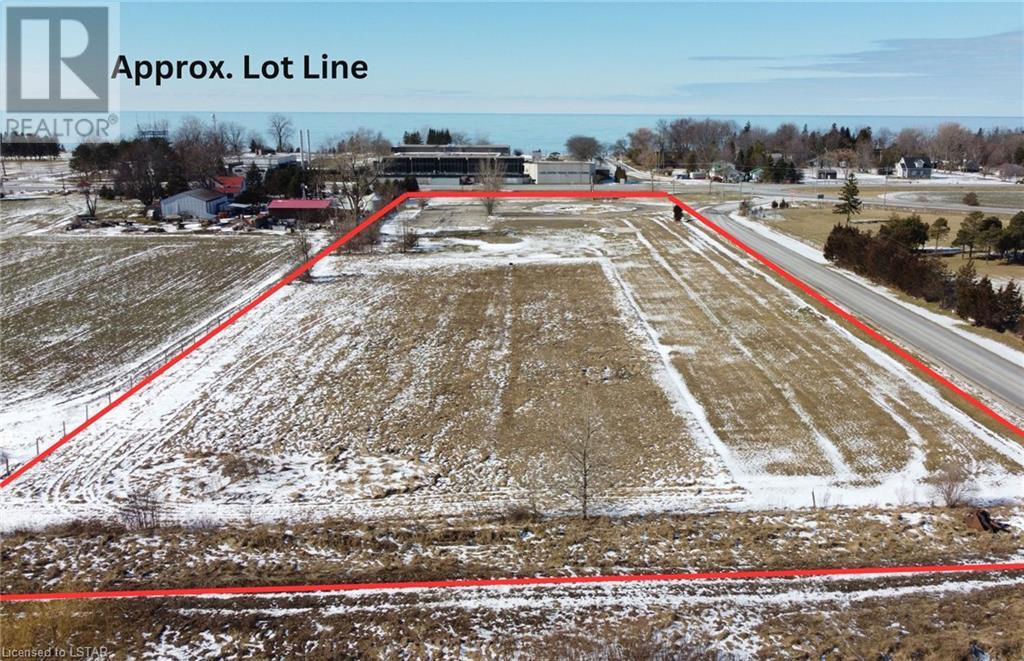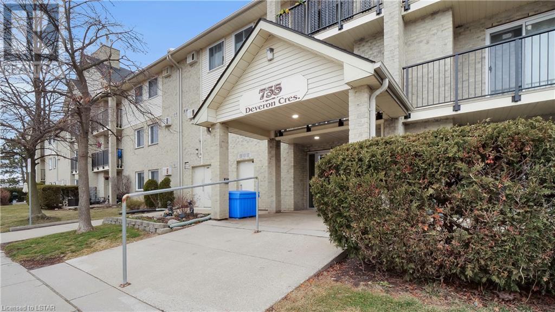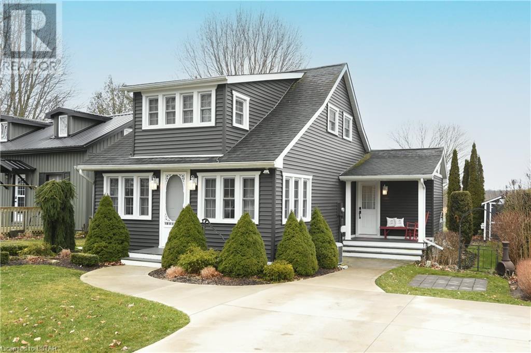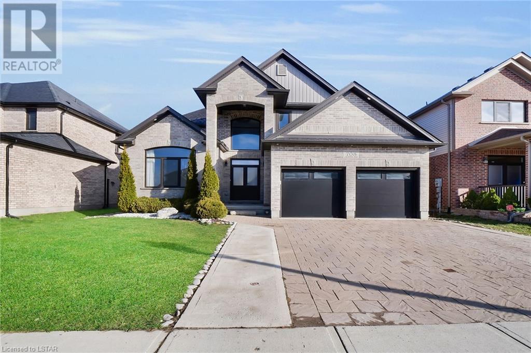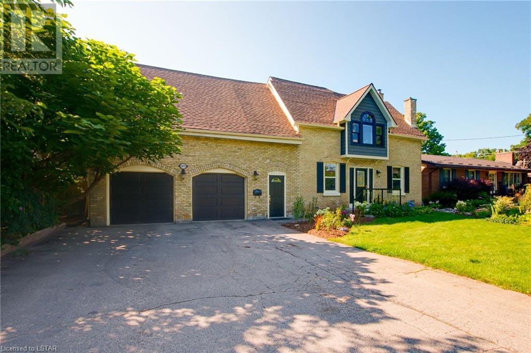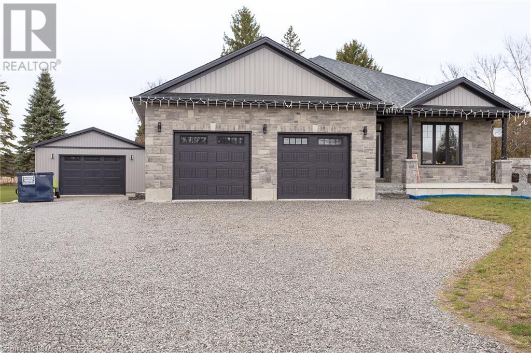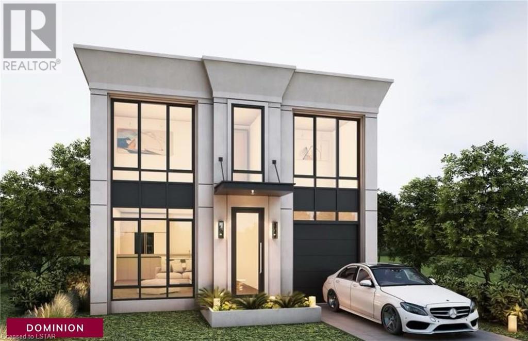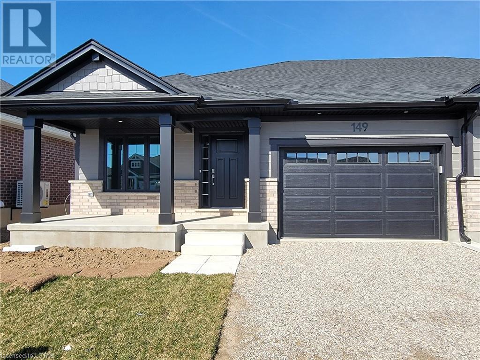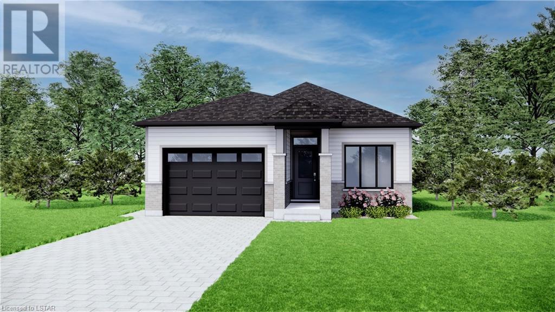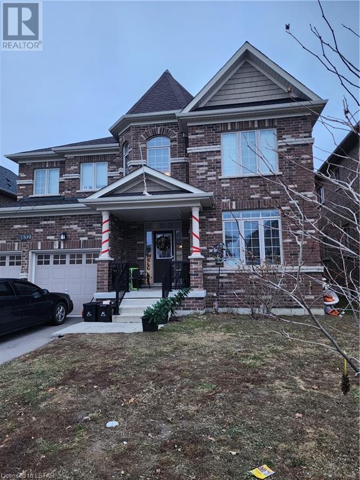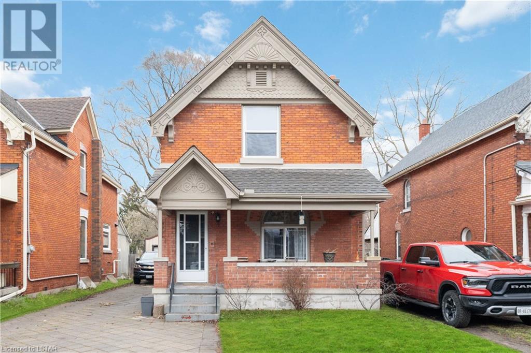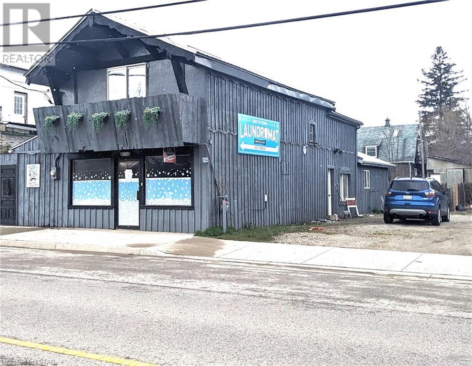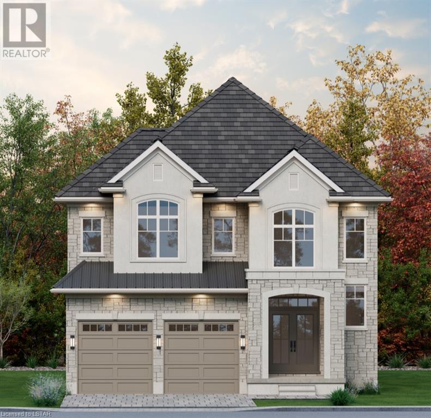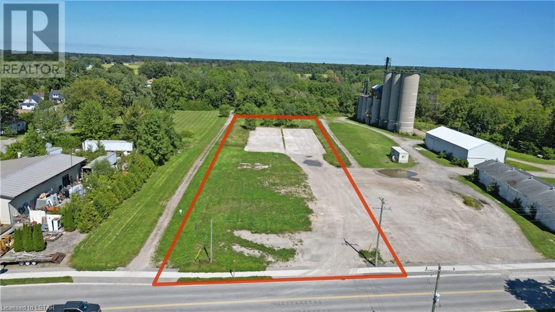4207 Masterson Circle
London, Ontario
Look what Applegate Subdivision has to offer! A real Beauty with rare main floor master bedroom retreat with an additional 3bedrooms on the 2nd floor. 4 beds and 4 baths in all (2 ensuites)! This lovely Lambeth location is a hidden gem where there are a pocket of homes that have direct access to trails, a large nature pond and the local arena! Close by are the Library and other parks and shopping amenities. The trail access is diagonally across the street! A unique, truly loved and bright home. Note large principal rooms with both a formal dining room and spacious eat in kitchen! Pretty 2 story entrance foyer, great room with custom built-ins and vaulted ceiling, quality and stunning engineered flooring on the main floor. Sunny and pretty kitchen with built-in modern bar/china cabinet, granite counters, fabulous backsplash and corner pantry. Furnace and a/c approx. 5 yrs and age of shingles approx. 8yrs. The main master suite features a walk-in closet, a renovated luxury ensuite with open soaker tub and water closet. The 2nd floor renovated bath has a cheater into one of the bedrooms (that bedroom with a walk in closet as well)- excellent for guests. The lower level has an abundance of space! Loads of room for a 5th bedroom. Oversized family room ( 3 large windows) ,large den, 3pc bath and sauna, and wiring for surround sound in lower level. There are tray ceilings in both the dining room and master suite. Outside- enjoy the large sundeck, mature trees and a convenient storage shed and sprinkler system. Newer pressed concrete driveway and lovely landscaping. An excellent home in so many ways! All showings to be private viewings only. (id:19173)
RE/MAX Advantage Realty Ltd.
190 Wellington Street
London, Ontario
HUGE 2 1/2 DUPLEX HOME CLOSE TO DOWTOWN AND ALL AMENITITES. MAIN FLOOR ZONED COMMERCIAL. MANY USES AND POSSIBILITES. CURRENTLY TWO RESIDENTIAL UNITS. MAIN FLOOR IS CURRENTLY RENTED $2400 PER MONTH INCLUSIVE. UPPER UNIT IS CURRENTLY RENTED FOR $2900 PLUS HEAT AND HYDRO. PROPERTY IS BEING SOLD AS IS WHERE IS WITH ABSOLUTELY NO REPRESENTATION OR WARRANTY OF ANY KIND. TENANTS MUST BE ASSUMED BY THE BUYER. (id:19173)
Century 21 First Canadian Corp.
764 Quebec Street
London, Ontario
THIS IS A FABULOUS 4 BEDROOM 2 FULL BATH HOME IN A GREAT AREA. CLOSE TO SCHOOLS AND SHOPPING. ATTACHED GARAGE. LOTS OF PUBLIC TRANSPORTATION FROM RIGHT OUTSIDE THE DOOR. POWER OF SALE. BEING SOLD AS IS WHERE IS. THE SELLER MAKES NO REPRESENTATION OR WARRANTIES OF ANY KIND. TENANTS TELL US THEY PAY $2800/MNTH INCLUSIVE. TENANTS ARE CO-OPERATIVE AND EASY TO DEAL WITH AND WANT TO STAY. PURCHASER MUST ASSUME TENANTS. (id:19173)
Century 21 First Canadian Corp.
107 Phibbs St
Forest, Ontario
Welcome to 107 Phibbs Street, nestled in the quiet town of Forest, Ontario, just a short drive to the beautiful beaches of Lake Huron! Equipped with 5 bedrooms and 4 bathrooms, this home is perfect for families. Upon arrival, a double-car garage and a charming covered porch extend a warm invitation to step inside. A conveniently located 2-piece bathroom is just off the foyer. The open-concept main floor with luxurious LVP flooring is complemented by an abundance of windows that flood the space with natural light. The kitchen is a chef's dream, featuring a large island, stainless steel appliances, and quartz countertops, alongside ample cupboard space. Adjacent to the kitchen, the living room exudes modern elegance with its shiplap fireplace and pot lights, providing a cozy and contemporary space. The dining room, with its door leading to the large patio, offers a seamless indoor-outdoor flow, ideal for entertaining or enjoying warm summer days. Ascending to the upper level, discover a large laundry room complete with a sink. The primary bedroom is a sanctuary unto itself, with a walk-in closet and a luxurious 4-piece ensuite bath, featuring quartz countertops and a glass shower with marble tiles. Three additional bedrooms and another 4-piece bathroom with laminate countertops complete the upper level. The finished lower level offers even more living space, with a large entertainment area, an additional bedroom, a 4-piece bathroom, and extra storage space, catering to various lifestyle needs. Additionally, there is a large workshop located at the back of the property, measuring 30 x 28 feet and featuring two 10 x 10-foot doors. The possibilities here are endless! Conveniently located near shopping, recreation centres, golf courses, trails, beaches, schools, and more, this home offers the perfect blend of modern comfort and natural beauty, making it an ideal home for families and first-time buyers alike. Don’t miss out—book a showing today! (id:19173)
Homeology Real Estate Group
150 Gardenwood Drive
London, Ontario
Charming 3 Bedroom Home with Hardwood Floors in Berkshire Village, London, Ontario. Nestled in the heart of Berkshire Village, London, Ontario, this delightful 3-bedroom, 1.5-bathroom home offers a warm and inviting atmosphere enhanced by its stunning hardwood floors and spacious layout. Key Features: Elegant hardwood floors throughout the main living areas, providing both beauty and durability. Well-designed kitchen equipped with modern appliances and ample counter space, perfect for preparing delicious meals. Three spacious bedrooms offering comfortable retreats for rest and relaxation. Convenient 1.5 bathrooms, ensuring practicality and convenience for daily living. Abundance of natural light streaming in through large windows, creating a bright and airy ambiance. (id:19173)
Keller Williams Lifestyles Realty
25 Parkview Heights
Aylmer, Ontario
Great entry level home located just steps away from parks, pool, baseball, tennis, skate park and walking trail and walking distance to downtown amenities and schools. 3 bedroom semi detached home with full basement with lots of potential. Subject to severance (id:19173)
Showcase East Elgin Realty Inc.
1076 Gainsborough Road Unit# 202
London, Ontario
Introducing 1076 Gainsborough, in one of London’s newest and most vibrant districts, featuring a modern and attractive 33-unit apartment complex. Nestled in the heart of Uptown Hyde Park, this location offers an effortless blend convenience and comfort. Our building features a state-of-the-art FITNESS room for all residents, as well as an additional locker room and separate bike room for extra storage. Packed with luxury finishes, The Victoria unit is a two-bedroom, plus a den, and two FULL bathroom unit, which boast 10-foot ceilings, oversized windows, in-suite laundry, and a private patio. Please note that each unit comes with one parking spot with an option to add an additional spot, and heat and water are included in the rent. (id:19173)
Thrive Realty Group Inc.
Lts 11 & 12 Church Street
Exeter, Ontario
A unique building lot overlooking Elliott Park and the Ausable River, Building site is set high above the roadway, giving a great view and awaiting your plans and ideas to build your dream home. Known as Lot 11 & 12 Plan 381, Exeter and fronting on Church St. Municipal water, natural gas and fibre optics are at the road. Sewers are located to the west on William St. Deep lot at 150.9 feet. Close to municipal parks, the Morrison Trail and the municipal swimming pool and arena. Contractors with ideas a great opportunity. (id:19173)
Royal LePage Heartland Realty
301 Carlow Road Unit# 20
Port Stanley, Ontario
This charming three-story condo nestled in the lakeside village of Port Stanley offers a delightful retreat. The cozy living room features a welcoming gas fireplace, perfect for relaxing evenings. Step out onto the porch to enjoy serene views of Kettle Creek, adding to the peaceful ambiance. With two bedrooms and two bathrooms, there's ample space for comfort and privacy. The community pool adds a touch of luxury, providing a refreshing escape on warm summer days. Whether you're seeking a serene weekend getaway or a year-round residence, this condo offers the perfect blend of comfort and convenience in an idyllic lakeside setting. Recently finished ground floor laundry room. (id:19173)
Elgin Realty Limited
34055 Gore Road Road
Grand Bend, Ontario
CALLING ALL INVESTORS! Own your dream property in a prime location. Rare opportunity 4.5- acre C3 zoned land north of Grand Bend in a high traffic area. This property is on the corner of Hwy 21 (Bluewater Highway) and Hwy 83, right across from the Lake Huron Water Supply System and receives all the traffic flow from the Lake Huron Shore Line and cities such as Kitchener, Waterloo and Toronto. Surrounded by some great tourist attractions such as Port Blake Day Park in walking distance, Huron County Playhouse, Dark Horse Estate Winery, and White Squirrel Golf Club and Restaurant all within a 5 minute drive. This 4.5 acres property has benefits, such as, flexibility, convenience, growth potential and operates in a vibrant and lively environment, with convenient access, making it the ideal location for a business to flourish. This C3 zoning gives this property a long list of possibilities such as building an Automotive/RV/Marine Sales and Service, Hotel, Restaurant/Fast Food, and many many more options. With Grand Bend being a growing town, this is your chance to grow your portfolio with this great investment property. Call your local Real Estate Agent today to book a showing! (id:19173)
Sutton Group - Small Town Team Realty Inc. Brokerage
735 Deveron Crescent Unit# 310
London, Ontario
This exquisite 3-bedroom, 1.5-bathroom end unit is nestled on the top floor and awaits your arrival. As you step inside, you will be captivated by the spacious foyer adorned with a large hall closet, offering ample storage space. The upgraded white kitchen boasts modern tile flooring, a sleek backsplash, and under cabinet lighting. The kitchen seamlessly flows into the open concept dining room and living room featuring a gas fireplace and stunning feature wall, perfect for cozy gatherings or quiet nights in. The bathrooms showcase elegant ceramic tiles, while all 3 bedrooms are generously sized, complete with closet savers for optimal storage and organization. The unit also offers the convenience of in-suite laundry/ storage room, ensuring every need is met. Stay comfortable year-round with ductless central air installed in 2020, while water is included in your condo fees. Located in the desirable Pond Mills area, you will enjoy direct access to outdoor pools, parks, highways, hospitals, shopping centers, schools, and more. Don't miss out on this incredible opportunity to reside in a beautifully maintained complex, including recently renovated balconies for your enjoyment. Schedule your viewing today and experience living at Mills Landing! (id:19173)
The Realty Firm Inc.
22182 Douglas Line
Port Glasgow, Ontario
Lakeside Living: A fabulous opportunity for year-round “Livin at the Lake” in this totally renovated 2 bedroom cottage on the North Shore of Lake Erie in Port Glasgow. Easy Access from the Hwy 401 and the Talbot Trail,Just 50 minutes from London, 40 minutes from St Thomas and many small communities for shopping. This Turn-Key beauty has updated windows and doors, new vinyl siding, furnace and central air (2017), On demand hot water, Updated plumbing , hydro and spray foam insulation. Just a stone’s throw from the beach and a short Golf Kart ride to the Port Glasgow Marina with boat launch, slips a restaurant and beach. Available fully furnished, ready for quick possession and summer fun. (id:19173)
Royal LePage Triland Realty
708 Jackpine Way Way
London, Ontario
Nestled in the prestigious Upland neighborhood of North London, this home is a masterpiece with an open layout kitchen adorned with granite countertops, a significant waterfall island, and a spacious pantry. It includes 5+1 bedrooms, an elegant dining area, a main floor office, 3.5 baths, and a master suite with double doors, a vast walk-in closet, and a luxurious 5-piece ensuite. The residence spans a total of 3604 sq ft of living space, featuring 9-foot ceilings, a neutral color palette, a striking floor-to-ceiling fireplace, and flooring that includes 12x24 porcelain tiles, plank hardwood, and slate. Additional highlights are the large windows ensuring abundant natural light, a two-car garage, a welcoming covered porch, and a private, fenced backyard. Situated near shopping, the YMCA, Masonville, and in a sought-after school district. (id:19173)
Limelight Realty Inc.
1075 Pond View Road
London, Ontario
PRICED TO SELL! Enjoy the cottage view from the deck, balcony, master bedroom, and walkout basement in the original 1870 Pond Mills heritage farmhouse! You won’t believe you're in the city! Ripped down to the studs and updated, this charming home has retained much of the character that dates it back to its roots. Entering through the front door of the original home you'll find a large living space with an gas fireplace and a powder room that flows directly into the kitchen/dining space that has great views of the pond with access directly to the covered deck that has a gas line for your BBQ. Upstairs you have 4 bedrooms (2 facing the pond) and a 4-piece bathroom that flows directly into the best hangout spot in the home! The large lofted cottage Chill Pad that sits on top of the double wide garage which also has tremendous views of the pond. Downstairs features a walkout basement with a 3-piece bathroom, perfect for an additional bedroom or den. There are plans drawn up to convert the South west bedroom into an en-suite / walk in closet for the master bedroom. Book your showing today! (id:19173)
Exp Realty
22790 Amiens Road Unit# 118
Komoka, Ontario
Is it time to get out of town? This very new 3 bedroom (one is currently an office), 2 full bathroom (including ensuite) home is your answer to affordable year-round living in a resort-like setting on the fringe of Komoka. Beautiful Sequoia siding upgraded white trim and railings exude curb appeal. A coordinating 8' x 12' shed further compliments the space. Absolutely beautiful completely upgraded interior with modern decor including LED lighting, crown molding, hard surface flooring, custom blinds, large bright windows, pot lights, custom kitchen with centre island (features bar seating & overhead lighting), under valance lighting, tile backsplash, upgraded stainless appliances including slide in gas range, den/office with built-in cabinetry, electric fireplace featuring an ash mantel, relaxing covered sun porch with loads of privacy and a quick connect for BBQ. Additional storage in crawl space accessed by 3 doors. Insulation: 2x6 exterior wall studs, 16 centre, R24 Insulation. 2x8 floor joists, 16 centre, R28 insulation. 3 steel beams under floor. Engineered roof trusses, R34 insulation. Step inside and you will be amazed!! Ample guest parking on-site. Two full-size parking spaces on concrete slaps, just outside your door. Walking/golf cart path to home for guests. Park amenities include a large community inground pool, 10,000 sq. ft. community centre with a salon & spa, dog grooming, golf simulator, licensed bar, pool table, TV viewing area, craft room, performance area, pickle ball court, etc. Plenty of options for trail hiking, bicycle riding, golf carting, snow shoeing, cross-country skiing, etc. with Komoka Park close by. (id:19173)
Sutton Group - Select Realty Inc.
520 W Norfolk County Road W
Fairground, Ontario
Welcome to your dream home where country charm meets modern convenience! This stunning brick and stone exterior with modern day design 4-year-old bungalow boasts 5 bedrooms & 3 bath all with quartz countertops. Sits majestically on a spacious just over half an acre lot backing onto a picturesque farmers field with a 24 x 44 Heated & A/C Shop with auto remote for the doors. Step inside to discover an inviting open-concept living space, featuring a stylish kitchen equipped with a gas stove, large island all with quartz countertops and a spacious walk-in Pantry. Living room walk out patio doors leading to a large covered deck with overhead ceiling fan, pot lights, & BBQ gas hookup. Primary bedroom including walk-in closet & a luxurious 5 piece ensuite complete with a walk-in shower. Main floor laundry. finished basement, three additional generously sized bedrooms, 4 piece bath. The finished basement is an entertainer's paradise, a sizable family room, a dedicated rec room for your pool table that is included. Outside, the backyard oasis awaits, featuring a covered deck ideal for dining, Plus, rest easy knowing your furry friends are safe with an heated dog kennel. Additional features include a 2 door car garage heated with auto remote and ample parking RV, Big truck, Boat come check it out for yourself. (id:19173)
RE/MAX Centre City Realty Inc.
4212 Liberty Crossing
London, Ontario
Wow. Showstopper! Presenting the 'CASA' model by Dominion Design & Build, now offered in the eagerly awaited Liberty Crossing neighborhood in Lambeth. Prepare to be captivated by the stunning front façade of this residence, boasting a luxurious aesthetic with its stucco finish and expansive windows that flood the interiors with abundant natural light. Step inside to discover a main floor that exudes both style and functionality, featuring a separate dining room, a well-appointed corner kitchen, and a generously sized living area—perfect for hosting gatherings or simply unwinding in comfort. Upstairs, you'll find a well-designed layout comprising three spacious bedrooms and two full bathrooms, providing ample space for a family! Close to all major amenities and highways 401 & 402, don't miss your chance to be in this fantastic location! Models available to view in nearby subdivisions - ask for sales package! (id:19173)
Nu-Vista Premiere Realty Inc.
149 Empire Parkway
St. Thomas, Ontario
Welcome to 149 Empire Parkway in Harvest Run! This 1200 square foot, semi-detached bungalow with 1.5 car garage is the perfect home for a young family or empty-nester. This home features all main floor living with 2 bedrooms, open concept kitchen with quartz countertop island, large pantry, carpeted bedrooms for maximum warmth and luxury vinyl plank flooring throughout. The Easton Plan features a beautiful walk in pantry perfect for a busy family or someone with large pets. The primary bedroom features a walk-in closet and 3-piece ensuite bathroom. This plan comes with an unfinished basement with loads of potential to include a large rec room, 2 additional bedrooms and it's already roughed in for a 3 or 4 piece bath! Nestled snugly in South East St. Thomas and the Mitchell Hepburn School District, this home is in the perfect location. You're just minutes to parks, trails, shopping, restaurants and grocery stores. This area is only 25 minutes from London with quick access to the 401, a short drive to the beaches of Port Stanely and close proximity to the future home of the VW Battery Plant. This fully electric home uses an Air-Source Heat Pump to both heat and cool with maximum energy efficiency and cost-savings to the homeowner! Doug Tarry Homes are Energy Star Certified & Net Zero Ready. All that's left is for you to move in and enjoy your new home at 149 Empire Parkway St. Thomas! (id:19173)
Royal LePage Triland Realty
211 Greene Street
Exeter, Ontario
Welcome to the Buckingham Estates subdivision in the town of Exeter where we have “the Hudson” which is a 1,321 sq ft bungalow. The main floor consists of an open concept kitchen, dining and great room. There are two bedrooms including a large primary bedroom with a walk in closet and four piece ensuite bathroom. You can also enjoy the conveniences of main floor laundry and another four piece bathroom. This build is being offered on a premium lot, measuring 40 x 138. There are plenty of other floor plans available including options of adding a secondary suite to help with the mortgage or for multi-generational living. Exeter is located just over 30 minutes to North London, 20 minutes to Grand Bend, and over an hour to Kitchener/Waterloo. Exeter is home to multiple grocery stores, restaurants, arena, hospital, walking trails, golf courses and more. Don’t miss your chance to get into a brand new build for under $650,000. (id:19173)
Coldwell Banker Dawnflight Realty Brokerage
Nu-Vista Premiere Realty Inc.
632 Mcgill Lane
Woodstock, Ontario
If you are looking for room to roam, this is the home for you with approx 2700 SQ of finished above ground space. You will be Wowed at the entry by the beautiful curved staircase and 2'x2' tiles. This 5 year old 2 storey home has hard surface flooring throughout the main floor with a main floor office or den as well as a designated dining room. Upstairs offers all the space Upstairs offers all the space you could want with almost one private bath per bedroom. The oversized master sports an equally spacious ensuite and 2 walk-in closets. Located across the road from the Thames River and greenspace. (id:19173)
Blue Forest Realty Inc.
12 Hyatt Avenue
London, Ontario
This charming two-storey home, located on a quiet street, has been well maintained and is ready for you to move in. The private driveway has been beautifully redone with paving stones, providing space for up to 5 cars, in addition to a detached garage. Inside, you'll find 4 bedrooms, including one on the main floor, and 2 bathrooms. The main floor features laminate and ceramic flooring throughout, with a new eat-in kitchen, a formal living room with a stained glass window, and a formal dining room. The main floor bedroom boasts hardwood floors and is adjacent to a renovated 3-piece bathroom. Convenient main floor laundry adds to the practicality of this home. Upstairs, you'll find 3 spacious bedrooms with ample closet space and a renovated 4-piece bathroom. Outside, you'll appreciate the good-sized fenced yard and a covered deck. This home is conveniently located close to all amenities, making it the perfect place to call home. Simply unpack and start enjoying! (id:19173)
Century 21 First Canadian Corp.
6225 Plank Road
Elgin, Ontario
Mixed Use Property with Upper Residential and Main Floor Commercial. Upper Unit paying $1250/month including utilities; Laundromat was owner business as a side business and typical gross income was $600 to $800 per month. The laundromat is not open at this time. Equipment is 2nd hand and negotiable. The back unit is suitable for storage rental income, commercial space or join with the laundromat. The rear portion has a kitchen and bathroom and the finish is about 5 years old. This is a century building that has been renovated and repaired as needed. The mixed use, residential and commercial building is across the street from the Vienna Park. There is lots of easy parking in front of the store and across the street. Many commercial uses permitted. Plank Road, also known as Hwy 19, is the main route to the Port Burwell Beach, Marinas, and Provincial Park. (id:19173)
RE/MAX Centre City Realty Inc.
Lot #77 Heathwoods Avenue
London, Ontario
NOW SELLING- HEATHWOODS PHASE 4 - Located in LOVELY LAMBETH! TO BE BUILT -This Fabulous 4 bedroom , 2 Storey Home ( known as the ELMSWORTH ELEVATION- A ) Features 2701 Sq Ft of Quality Finishes Throughout Plus ( 20 Sq Ft open to below) Open Concept Kitchen with Island- Customized Kitchen with Premium Cabinetry-Hardwood Floors throughout Main Level & Second Level Hallway- **NOTE** 3 FULL BATHS on second level-Unfinished basement- (attached is an OPTIONAL Floor Plan For Finished Basement) Great SOUTH Location!!- Close to Several Popular Amenities! Easy Access to the 401 & 402! Experience the Difference and Quality Built by: WILLOW BRIDGE HOMES (id:19173)
Royal LePage Triland Realty
197 & 200 Furnival Road
Rodney, Ontario
Attention all developers here is an affordable opportunity to own property in Rodney, ON. Just minutes south of Hwy 401. The two properties are being sold together, one on west side of Furnival which is .475 Ac and the east side property being 1.167 ac . The property is being sold as is conditional and buyer needs to complete their own due diligence. additional legal LT 10-11 BLK D PL 82 ALDBOROUGH; PT LT 9, 12 BLK D PL 82 ALDBOROUGH; PT LANE BLK D PL 82 ALDBOROUGH CLOSED BY E387938; AS IN E142267, E146178; S/T E180795; WEST ELGIN (id:19173)
The Realty Firm Inc.

