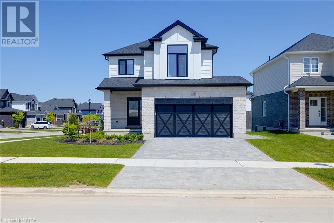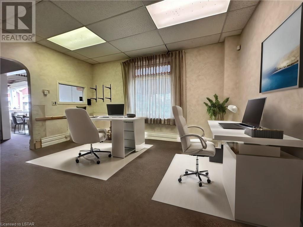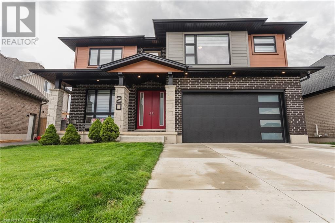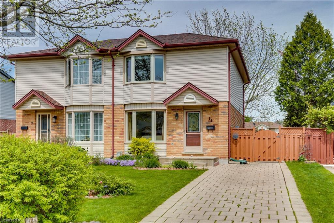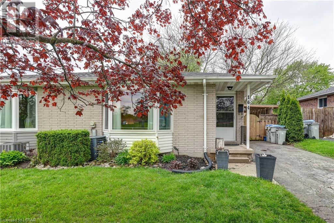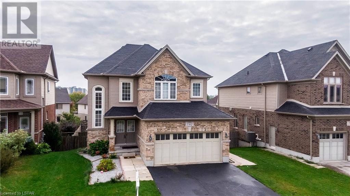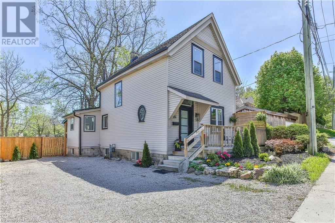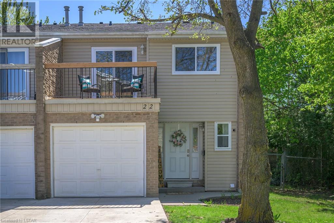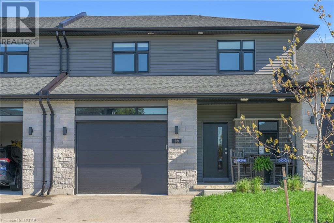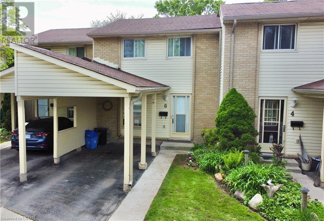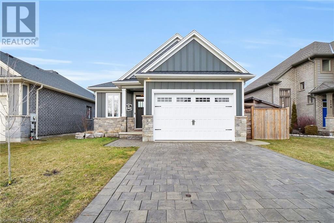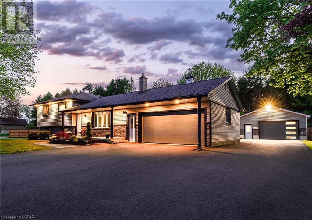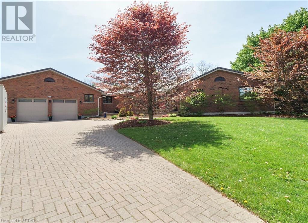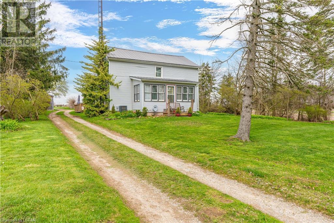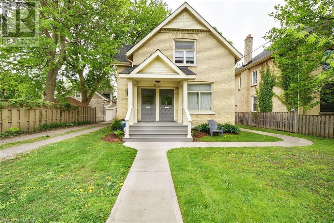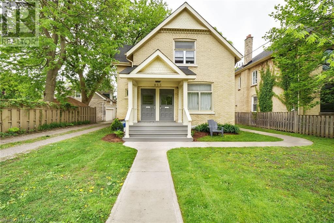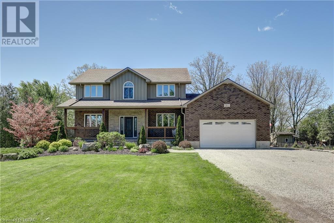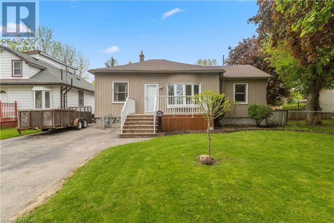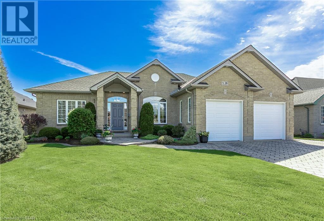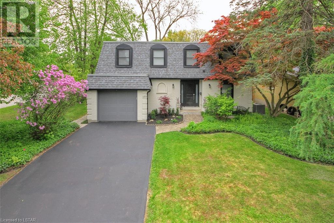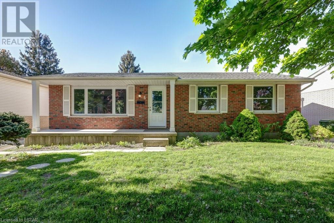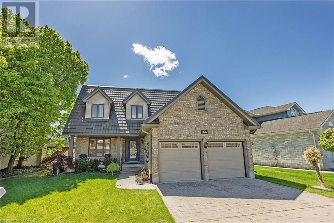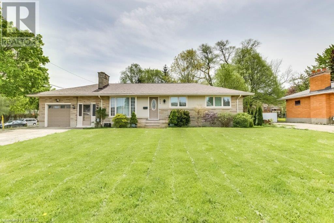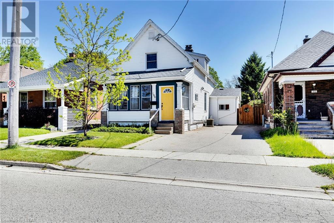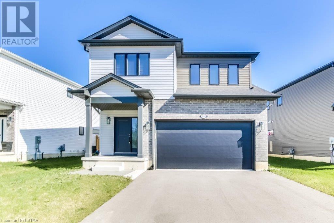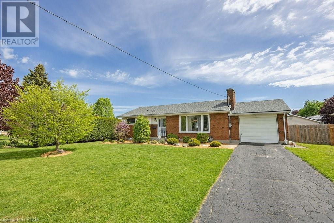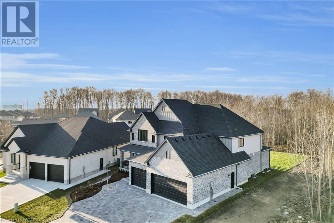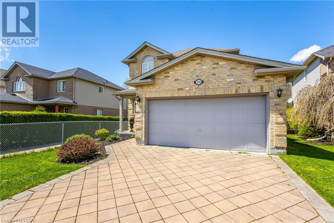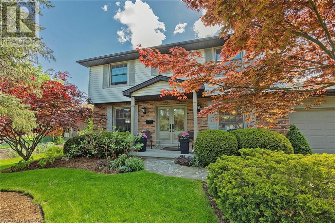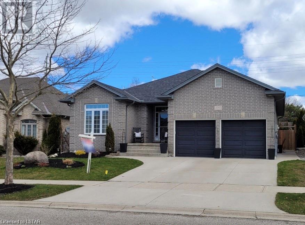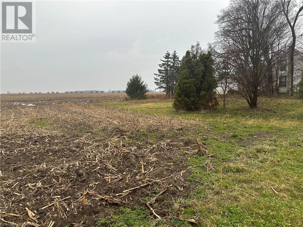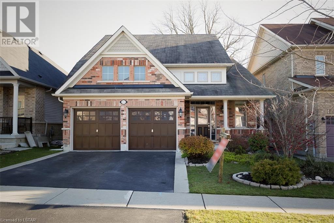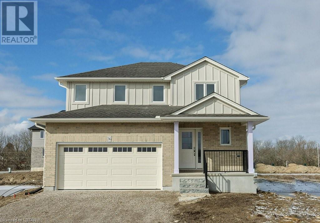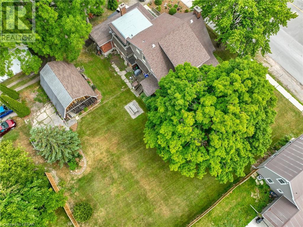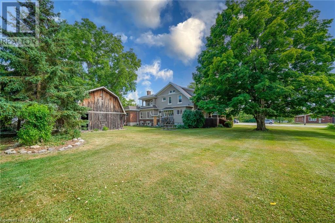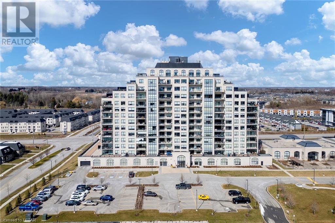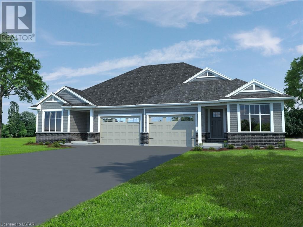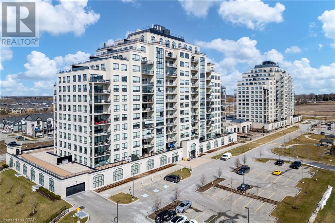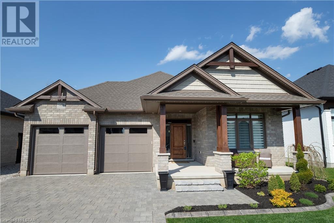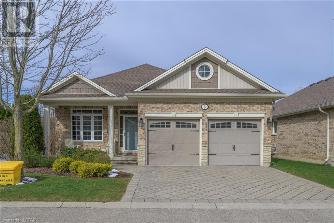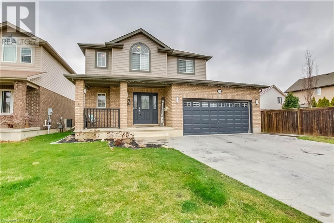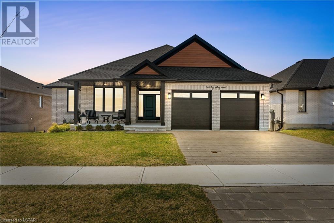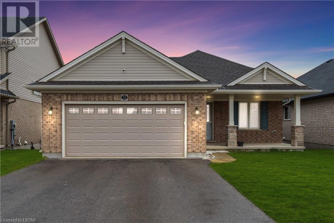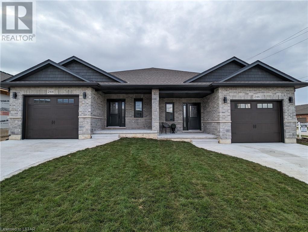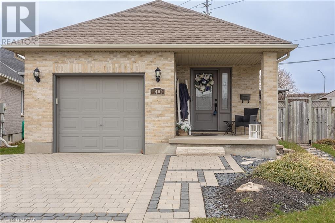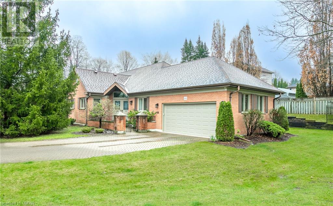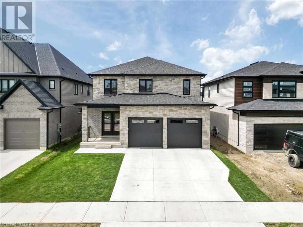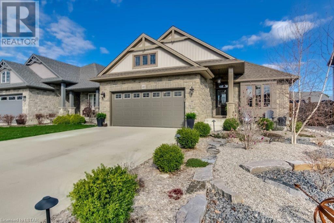133 Basil Crescent
Ilderton, Ontario
Welcome to The Hillcrest, our model home by Vranic Homes. This 4 bedroom, 2 storey family home is filled with immeasurable upgrades including: upgraded kitchen cupboards, custom range hood, quartz counters, incredible appliance package (fridge, stove, dishwasher, microwave, washer, dryer); engineered hardwood throughout both floors, epoxy garage floor, built-in dining bench, window treatments, family room fireplace, barn-door for primary walk-in closet, upgraded lighting throughout the home, German-engineered Raven windows and Doors and a fantastic corner lot. Vranic Homes is also including the furniture so all that's needed is for you to come on in! Book your appointment today! (id:19173)
Century 21 First Canadian Corp.
801 Hamilton Road
London, Ontario
Presenting this versatile detached property featuring 900 sqft (commercial) main level along with a separate 2 bedroom apartment equipped with its own hydro meter and private entrance. Situated on a paved lot with ample parking, this property is air-conditioned and ready for immediate use. Ideal for residential investment to generate cash income as well as professional offices, personal service clinics, or a range of other business ventures. Take advantage of this prime location and seize the opportunity to make this space your own. Some of the pictures are virtually staged. (id:19173)
Shrine Realty Brokerage Ltd.
20 Valderrama Lane
St. Thomas, Ontario
Welcome to your dream home in Shaw Valley, boasting 5 beds & 4 baths—a perfect blend of luxury & functionality. Stunning curb appeal, w/ a harmonious mix of brick, wood-tone siding, & natural stone, sets off an inviting covered front porch, demonstrating impeccable design. Inside, the open-concept boasts 9 ft ceilings, recessed lighting & plenty of natural light, creating a warm & welcoming atmosphere. The living rm, w/ its built-in cabinets, floating shelves, & shiplap fireplace surround, exudes contemporary charm. The chef’s kitchen is equipped w/slim shaker cabinets, stacked tile backsplash, gas range w/ custom hood, stainless appliances, pantry, & large island w/seating for casual meals. In the backyard, discover a delightful oasis w/ a hot tub, spacious lawn for outdoor activities, outdoor dining area, perfect for summer BBQs & large gatherings & convenient shed for extra storage. The finished basement is an entertainer's dream, featuring a large recreation room w/ high ceilings, pool table, wet bar, & generous seating area w/ fireplace—ideal for game nights, movie marathons, or relaxed gatherings. A full bath & additional 5th bedrm complete the lower level. Upstairs, 4 large bedrms each boast a walk-in closet, ensuring plenty of storage space. The primary suite is a luxurious haven w/ tray ceiling, an expansive walk-through closet featuring custom built-ins & a lavish ensuite w/ soaking tub, glass/tile shower, double vanity & private water closet. 2nd floor laundry rm adds convenience to your daily routine. Shaw Valley is known for its friendly community vibe, making this an ideal place to settle down & call home. Don't miss your opportunity, schedule your visit today! (id:19173)
Royal LePage Triland Realty
11 Roman Crescent
London, Ontario
Looking for an affordable home that is move-in ready ? We think that we have found it for you! This two Storey, 3 bedroom, 2 bathroom semi-detached home has been very well maintained. Nice quiet street with great neighbors and conveniently located close to Veterans Memorial, providing quick access to the 401. You will note the attention to lawns and gardens the moment you pull in the driveway. The back yard is fully fenced and equally as well manicured with a handy wooden utility shed. It won’t take you long to cut the grass, so you can focus on relaxing on the rear deck. The main floor is bright and open with a two piece bathroom and a family sized eat in kitchen that has patio doors, leading back to that deck. Upstairs, you will find three good sized bedrooms and the main four piece bathroom. The lower level offers additional living space, with a cozy recroom, centered around the gas fireplace. There is also the laundry and utility room with plenty of storage space. (id:19173)
Blue Forest Realty Inc.
164 Park Street
Strathroy, Ontario
Welcome to 164 Park Street in Strathroy! Featuring a spacious, back split, semi-detached, 3+1 bedroom and 2 bath home. Located in a well established family oriented neighbourhood steps away from the Fairgrounds Aquatic Park & Recreation Complex offer a pool, splash pad, baseball diamonds, tennis courts, hockey & skating arena. This large footprint features two living spaces and kitchen with eating area. Tastefully decorated, bright and really well maintained and cared for, pride of ownership is evident. Private fenced yard with patio & handy storage shed. Some of the updates include: 3 piece renovated bathroom, Roof (2023), Furnace and A/C (2021), Washer (2023) (all appliances within 5 years old) and egress window in basement (2023). This home is convenient to all Strathroy amenities including shopping, public & catholic elementary schools. (id:19173)
Keller Williams Lifestyles Realty
792 Kettleridge Street
London, Ontario
Welcome to 792 Kettleridge St. This is an amazing home for big families, or new nesters looking for an extra income to help with mortgage or investors. Located within walking distance to all shopping needs and amenities, minutes drive to UWO. As you walk in, you will be stunned by the brightness, and beauty. Open concept main floor with so much room and so many windows all over gets your attention. The entire house has been renovated in 2022, new kitchen with granite countertops, new appliances, new hardwood floor, new kitchen in the basement and the list goes on. The main floor is professionally designed to suit your needs and entertain your family gatherings or parties. Large kitchen with a pantry and so many cabinets, and a dining room surrounded by windows overlooking the amazing balcony with the view of the city. Laundry room with mudroom located in the main level for your convenience. Upper level with four bedrooms, with one of them designed to be a family room or use as bedroom. Large size master bedroom with renovated ensuite and walk in closet. the upper level offers an additional public bathroom as well. The basement is a walk out and totally renovated and independent. The lover level has its own kitchen, and laundry set and can be used for rental or granny suits. There is a separate concrete stairs on the side to access the lower level. Large size backyard with grape trees and landscaping for you to enjoy. This house is a must see, Please call me for a tour. (id:19173)
Century 21 First Canadian Corp.
84 High Street
London, Ontario
Welcome to 84 High Street, where historic charm meets modern elegance. This meticulously renovated century home offers a timeless appeal, creating an inviting sanctuary in Old South. With three bedrooms upstairs and an additional bedroom on the main level (which doubles perfectly as a home office) this home provides flexible living arrangements to suit your lifestyle. Featuring luxury vinyl flooring and two beautifully renovated washrooms, offering a haven of comfort and style. The bright and airy interior, where a brand-new kitchen awaits with its stylish cabinetry, quartz countertops, and top-of-the-line appliances. The new windows flood the interior with natural light, alongside updated electrical, plumbing, attic insulation with insulated attic hatch and shingles. A few other features include R3-2 zoning, which allows for endless possibilities, brand new siding, air conditioning unit and original stained glass windows. Situated on an expansive 177-foot deep lot, the backyard offers ample space for outdoor entertaining, gardening or a possible garden suite. Located just a short walk from the vibrant Wortley Village, residents can indulge in the mix of boutique shops, gourmet restaurants, and charming cafes. With parks, schools, and all amenities nearby, this home offers the perfect balance of convenience and tranquility. Schedule your viewing today and make this enchanting residence your own. (id:19173)
Royal LePage Triland Realty
711 Osgoode Drive Unit# 22
London, Ontario
Gorgeous fully updated END unit condo in the Sugar Tree Community in South London. Offering 3 spacious bedrooms and 1 and a half baths. You will love the outdoor spaces including a juliette balcony off the primary and fully enclosed deck off the living room. Bask in the abundance of natural light with south exposure. Updates include, vinyl plank flooring throughout the main, and carpet on the second and lower levels, renovated kitchen and bathrooms all with a neutral palette. Furnace and A/C (2022) You have the bonus of two finished living spaces with a lower level family room! If all that wasn't enough, you have an attached garage with built-in workbench for storage or home projects. Situated in a quiet community with mature trees and lots of visitor parking for your guests. This home is the true meaning of move-in ready and is perfect for a first time home buyer or empty nester! (id:19173)
Sutton Group - Select Realty Inc.
88 Rowe Avenue
Exeter, Ontario
Exeter! Experience upscale living in this 3-year-old Pinnacle Homes freehold property nestled within a newer neighborhood - just a short 30-minute drive from London & a 20-minute drive to the shores of Lake Huron & Grand Bend. Step into a bright, open & airy foyer. The main floor boasts a seamless open concept design, highlighted by 10-foot ceilings, perfect for entertaining. The kitchen features upgraded stainless steel appliances, including a 5-burner gas stove with air fryer option, under mount lighting, a Mediterranean-style backsplash, & quartz countertops. Enjoy casual dining at the breakfast bar or gather around the separate dining area for more formal occasions. Escape to your own private oasis in the backyard, featuring an elevated 8 x 16 covered porch, seamlessly blending indoor & outdoor living. Surrounded by lush greenspace, this backyard offers both privacy & breathtaking sunset views. The second-level patio extends your outdoor enjoyment, complete with a hot tub and a fenced garden area. The entire area is fenced for added security and peace of mind. Inside, discover a custom shiplap entertainment center with built-in surround sound speakers and a sleek linear electric fireplace, creating a cozy ambiance for gatherings or quiet evenings in. The bedrooms are generously sized with ample closet space & large windows. The master ensuite is complete with an upgraded glass shower stall and pebbled tile. All bathrooms feature quartz countertops with drop sinks, adding a touch of elegance to every space. The basement presents endless possibilities with the potential for an in-law suite, fourth bedroom, income unit, or a home office for those who work from home, such as a hairdresser. Convenience meets functionality in the main floor laundry room, complete with cupboards, a utility sink, & ample space that can double as a mudroom or pantry. Experience modern living at its finest in this thoughtfully designed home. Schedule your viewing today & make it yours (id:19173)
Sutton Group Preferred Realty Inc.
801 Osgoode Drive Unit# 6
London, Ontario
Located in South London this quiet 32-unit complex has #6 coming to market. Freshly painted this main floor offers formal dining, a step saver kitchen, half bath and large living space. Perfectly positioned, this west-facing back yard space offers beautiful afternoon sunshine and incredible privacy with trees and the sounds of nature. Enjoy time relaxing in your finished lower level rec-room. Laundry and additional storage complete the basement. Upstairs you have 3 good sized bedrooms and 4-pc bath. With direct access from the parking lot, many consider Nicholas Wilson Park (just to the south) to be an extension of the complex, only steps away for those who like to stretch their legs, walk the dog, or take your next conference call with some fresh air. No garage, no problem! You have private parking out front with your very own carport (25' x 10'4) and plenty of visitor spots within the complex. With easy access to Hwy 401 this unit has been well maintained and truly loved by the current owner. An absolute pleasure to show! (id:19173)
Sutton Group - Select Realty Inc.
246 Snyders Avenue
Belmont, Ontario
Step into the welcoming embrace of 246 Snyders Ave, nestled in the vibrant heart of Belmont, Ontario. This stunning bungalow is gracefully situated on a generous 52x120 foot lot, offering an impressive 2,471 square feet of finished living space. With 2+2 bedrooms, 2 bathrooms, a sleek modern kitchen, and a beautifully maintained back yard, this home effortlessly blends comfort and style. The custom basement bar is perfect for entertaining your guests! Conveniently located near local parks, the tranquil Kettle Creek Conservation area, as well as amenities such as LCBOs, grocery stores, and much more! Don't miss your opportunity to call 246 Snyders Ave home! (id:19173)
The Realty Firm Inc.
8231 Imperial Road
Aylmer, Ontario
1/2 ACRE LOT * IN-LAW SUITE * TWO CAR GARAGE PLUS SHOP * NEW COMPLETE SEPTIC. Location, Location! This well manicured 1/2 acre property is just minutes south of Aylmer. Beautiful mature trees and a new 8 foot fence offer a tranquil and quiet outdoor space. If you love to entertain, this home has large principle rooms for just that! The front of the home offers a living room with gleaming hardwood, gas fireplace, and large windows facing east, a great spot relax. A central kitchen, freshly painted, leads to a huge family and dining room addition with direct access to the back yard. The upper level includes 3 bedrooms and a 4-piece bathroom. This home also has potential for an in-law suite with a second full kitchen and a 3-piece bathroom. Lots of additional finished space in the basement for a kids playroom, study space, or perhaps an additional bedroom with the addition of an egress window. Outside you will find a huge asphalt driveway, a large backyard and a 26’ by 30’ shop with new foundation. This is a must see! (id:19173)
Century 21 First Canadian Corp.
3983 Southwinds Court
London, Ontario
Welcome to prestigious South Winds Estates. Step into the epitome of luxury living with this executive bungalow, impeccably maintained and crafted on nearly an acre (0.94) of meticulously landscaped grounds in a sought-after neighbourhood. A true oasis awaits as you step into your private backyard retreat, boasting a sparkling heated sports pool and waterfall accompanied by a charming cabana for ultimate relaxation. But that's not all, this property also includes an aesthetic shed and a greenhouse, perfect for gardening enthusiasts. Inside, discover a family room adorned with sliding doors overlooking the pool area, creating a serene atmosphere where you can unwind and enjoy the picturesque views. Entertain guests in the elegant formal dining room, where memories are made over exquisite meals prepared in the expansive gourmet kitchen, equipped with ample counter and cupboard space. A sophisticated office provides the ideal space to work from home. This captivating bungalow features 3 spacious bedrooms on the main floor. Discover 2 more bedrooms downstairs, perfect for guests or a growing family. The spacious and versatile lower level boasts a convenient kitchenette, full bathroom and expansive gaming space and theatre room for movie nights or casual gatherings. This home is more than just a residence; it offers a welcoming lifestyle in an esteemed neighbourhood where you can cultivate your own slice of paradise. Book your showing today! (id:19173)
Century 21 First Canadian Corp.
7360 Longwoods Road
Melbourne, Ontario
Lovely country property on 1.43 ac with a 4 bedroom 1.5 bathroom 2 storey house with bonus loft. Offering a main floor bedroom with original wood flooring, a charming updated eat in kitchen with farmhouse sink and beautiful granite counters, a parlour, a family room with patio doors to the deck and access to, laundry and basement. Completing the main floor is a 4 piece bathroom and covered front and side porches. On the second floor you’ll find the primary bedroom with 2 piece cheater ensuite, 2 other bedrooms, both with original wood floors and a bonus loft area which could be anything you want it to be. Outside is a thoughtfully planned back yard with a fenced in area for your children or pets, an above ground pool and a soft hot tub (both in 2022). There is a pasture area with a shelter and shed with hydro. Perennial gardens can be found around the property and there is room to plant veggie gardens as well. Conveniently located near London, St Thomas, Strathroy and close to the 402 for easy commuting. Updates include restored (by previous owner) original wood flooring under laminate, vinyl and carpet flooring, steel roof 2019, ac 2019, pasture fencing and shelter 2020, shed with electric panel 2021, new/rebuilt decks, new chain link fencing 2021. (id:19173)
Sutton Group - Select Realty Inc.
853 Waterloo Street
London, Ontario
LICENSED, LEGAL DUPLEX! Welcome to 853 Waterloo St! This gorgeous yellow brick duplex situates itself in the highly sought after, exquisite area of Old North. As you walk around this Old North masterpiece, you will notice the true pride of ownership throughout! Stepping up to the front porch, the door to your right will take you up a flight of stairs to the very well kept upper unit, with 2 bedrooms, 1 washroom, washer, dryer and a kitchen, currently rented to some excellent tenants, paying $1,600/month + hydro. Heading back down to the main floor, you will find the second unit, which also contains 2 more bedrooms, with each room renting individually to some amazing tenants for $840/month + hydro, with one shared kitchen, washer, dryer and washroom. Gorgeous hardwood floors throughout! Finally, let's head down the stairs from the main unit, with brand new carpets going down to the basment. Open the door, and WOW! There is another unit, containing a bundle of recent renovations, from all new appliances, new flooring and a new quartz mini kitchen! Currently being rented to some more great tenants, for $1,200/month + hydro. The lower unit will be vacant as of July 1st, offering the option to either set your own rent, or an option for the mortgage helper, with $3,280 of your monthly mortgage covered! It doesn't get much better than this when we're talking Old North, book your showing today! (id:19173)
Keller Williams Lifestyles Realty
853 Waterloo Street
London, Ontario
LICENSED, LEGAL DUPLEX! Welcome to 853 Waterloo St! This gorgeous yellow brick duplex situates itself in the highly sought after, exquisite area of Old North. As you walk around this Old North masterpiece, you will notice the true pride of ownership throughout! Stepping up to the front porch, the door to your right will take you up a flight of stairs to the very well kept upper unit, with 2 bedrooms, 1 washroom, washer, dryer and a kitchen, currently rented to some excellent tenants, paying $1,600/month + hydro. Heading back down to the main floor, you will find the second unit, which also contains 2 more bedrooms, with each room renting individually to some amazing tenants for $840/month + hydro, with one shared kitchen, washer, dryer and washroom. Gorgeous hardwood floors throughout! Finally, let's head down the stairs from the main unit, with brand new carpets going down to the basment. Open the door, and WOW! There is another unit, containing a bundle of recent renovations, from all new appliances, new flooring and a new quartz mini kitchen! Currently being rented to some more great tenants, for $1,200/month + hydro. The lower unit will be vacant as of July 1st, offering the option to either set your own rent, or an option for the mortgage helper, with $3,280 of your monthly mortgage covered! It doesn't get much better than this when we're talking Old North, book your showing today! (id:19173)
Keller Williams Lifestyles Realty
25 Mcmaster Place
Appin, Ontario
Welcome to your dream retreat at 25 McMaster Place in Appin Ontario. This custom crafted home, nestled on a generous .49-acre lot, offers a tranquil retreat from city living. Enjoy the perfectly landscaped property with manicured gardens, an extended concrete covered porch, complete with a stamped concrete walkway leading the way. Parking is a breeze with ample space available. Inside, discover a thoughtfully designed layout featuring 4 large bedrooms upstairs, 2 1/2 bathrooms, a convenient main level office, open concept kitchen with a large island, and a sprawling family room in the basement, with gas fireplace. The home design prioritizes comfort and ease with wide hallways and stairs, it is the perfect family home. Indulge in outdoor living with a covered deck accessible from the inviting eat-in kitchen. For those with a passion for hobbies or tinkering, the property offers an oversized double car garage attached to the main house, along with a separate 20' x 30' ft workshop. The workshop is a hobbyist's dream, fully insulated and equipped with 30 amp electrical service. McMaster place isn't just a home, it's a lifestyle. Book your viewing today so you can experience it for yourself. (id:19173)
Keller Williams Lifestyles Realty
1896 Royal Crescent
London, Ontario
Nestled on a quiet crescent in London's Argyle area, this cozy 3 bed, 1 bath bungalow awaits its new owner to add their personal touch. Boasting single storey living with outdoor space, this is an ideal alternative to an apartment and will appeal to investors, first time buyers, and those wishing to downsize. The 9' ceilings make each room feel spacious and inviting. Recent updates include roof, windows, furnace, A/C, and added insulation in both the walls and attic. The kitchen was more recently renovated (2021), as well new laminate flooring installed throughout the main floor (2024). The unique outdoor space includes large front and rear decks, dog run, 25x12 workshop (complete with a heater and hydro!), and ample parking with access to the large, fully fenced backyard. Plenty of opportunity to turn this property into your ideal home. (id:19173)
Team Glasser Real Estate Brokerage Inc.
28 Pinehurst Dr Drive
Dorchester, Ontario
Move in ready! Welcome to your dream 3 plus 1 bedroom bungalow located close to the Mill Pond in Dorchester. This home will be sure to impress featuring 1998 sq ft of finished living space on the main floor with 9 ft ceilings. Walking through the front door you will instantly feel the home and coziness of the beautiful living room with gas fireplace along with the open concept dining room. The gourmet white cabinet kitchen with a breakfast bar is open to a large Breakfast area. The picture perfect view of the fenced back yard with beautiful landscaping and an adorable garden shed gives you an instant feeling of peace and tranquility. Enjoy the spaciousl deck which also includes a retractable awning for those sunny days ahead. Two good sized bedrooms (one presently used as a den), along with a main floor 4 pc. bath. The primary bedroom includes a large 3 pce ensuite and huge walk in closet. Main floor laundry room leads to a spacious two car garage. The lower level has a finished family room with lots of storage closets and book shelves. Another lower bedroom and 3 piece bath. Gas hookup for outside barbecue along with 200 amp service for potential of a hot tub. Pride of ownership is evident as this home is impeccable! Close to schools, stores, recreation facilities and restaurants. (id:19173)
Blue Forest Realty Inc.
577 Middlewoods Drive
London, Ontario
Look no further, this is the perfect home in the perfect location! Quiet, desirable Orchard Park, just minutes from UWO, walking distance to top-notch schools & The Beautiful Medway Forest System, The Community Center & Sherwood Forest Mall. There are far too many updates to be listed here, there is an extensive list of the upgrades in the documents section. Recently the home has been freshly painted, new window coverings, well maintained and landscaped. This home also comes with the convenience of a Home Automation System: electronic front door lock, Garage door opener, Camera, Nest thermostat, all of which can be remotely controlled. The upper level has four bedrooms and features a Master with an ensuite. The main level has a large foyer with open staircase, a large living room, a separate dining room, and a spacious eat-in kitchen. Lower level offers a large finished recreation room which could be used as a 4th bedroom since there's a 3 piece bathroom an well. There's a separate laundry room with a closet for extra storage. A great opportunity to purchase a home in move in condition in this mature much-sought-after neighbourhood. The pictures with furniture are provided for perspective. Current pictures have no furniture in them. Book your showing today before it's gone ... (id:19173)
Blue Forest Realty Inc.
6 Leger Avenue
St. Thomas, Ontario
Welcome home to this professionally updated and renovated 3 Bedroom Bungalow complete with New Kitchen Cupboards and Countertops ( 2024 ). The Spacious and modern Main Level has updated flooring throughout ( 2024 ), Fresh Paint, Interior/Closet Doors and Trim ( 2024 ), a spacious and bright Living room, Formal Dining room, and 4 piece Bathroom leading to 3 great sized Bedrooms. The Lower level awaits your creativity as it boasts approximately 7' ceiling height, Framed and Insulated exterior Walls ( 2024 ) a rough in for 2nd Bathroom, plenty of space to consider a Secondary Suite ( Direct access off the Backyard ), large Rec Room, Play Room, Office, Workshop or Home Theatre. Private drive with abundant parking space and Landscaped front and rear Gardens with mature Trees. The Backyard is fenced, has a paver stone patio with privacy fencing, firepit, and Shed. Plenty of space for Social Gatherings, the kids and pets. More Big ticket items updated this year - High Efficiency Furnace/ERV ( 2024 ), A/C (2024), Tankless hot water tank (2024), Electrical Panel (2024). (id:19173)
Royal LePage Triland Realty
146 Napoleon Drive
London, Ontario
You're going to want to add this one to your must see list! This lovely 2 storey in Bonaventure Meadows has so much to offer. With a stamped concrete drive, double garage with inside entry, steel roof & cozy front porch - this charmer already is welcoming you home! Inside you'll be greeted by spacious rooms for both family time and entertaining! Note that the formal living/dining room area is currently being used as one larger living room but could easily be changed. The family room, with gas fireplace, is being used as a dining room - again - easily switched back, if desired. The eat-in kitchen, with its abundance of cupboards, a built-in oven, countertop gas stovetop, marble countertops and view of the private backyard will make morning coffee all the more enjoyable. In the nice weather, you'll surely want to head on through the patio doors with that coffee (or wine) to your easy-care composite deck! Among the 3 bedrooms upstairs is a spacious primary bedroom with a walk-in closet and ensuite with 2 sinks, jet tub and separate shower. There are also 2 sinks in the main bath - great for the kids! One bedroom has been made into a giant closet (WOW!) but owner will take down, if you want. But it doesn't stop there! The basement features your very own SAUNA, along with a nice sized family room (with new laminate flooring), bonus room, workshop area, 3 pc bath & lots of storage space too! Hot water tank is new in 2024 & owned (no added monthly costs here) as is the sump pump. Act now! (id:19173)
Royal LePage Triland Realty
868 Oxford W N/s W
London, Ontario
Desirable move-in home in a sought-after neighbourhood . This 3 bedroom, 2 bath one floor has an oversized attached, via a breezeway, single garage. Features a remodeled kitchen with custom solid wood cabinets, ceramic tile backsplash, foot comfort cork flooring and crown moulding to complete the finish. Gleaming hardwood floors in the living room, hall, dining area and bedrooms. Sliding glass walkout from the dining area to a sizable deck and pet and child friendly fenced rear yard. Recently added garden shed set on a cement slab. Side entry from the breezeway leads to a modern finish sprawling lower family room with laminate flooring and pot lighting. All of which is for entertainment, games, creature containment, art gallery or romper room as you desire. A den with an egress style window and newer 3 piece bath completes the lower level lending itself to additional development. Excellent school area with public, Catholic and French immersion all walking distance. Public transit on the corner and shopping nearby. (id:19173)
Century 21 First Canadian Corp.
186 St Julien Street
London, Ontario
Exciting opportunity at 186 St Julien St featuring 2 full bathrooms, 2 bedrooms, and 2 kitchens! This property boasts a large fully fenced backyard complete with a deck and shed, as well as a spacious driveway accommodating up to three vehicles. The layout is perfect for an in-law suite or 2 separate units with separate entrances and separate hydro meters. The main floor offers a generously sized kitchen and living area. Upstairs, you'll find a bedroom, kitchen, bathroom, and living room (or opportunity for an additional bedroom). Hot water tank owned. Conveniently located near Highway 401, St Julien Park & Playground, River's Edge Disc Golf & Skateboard Park, grocery stores, restaurants, and shopping. Don't miss out—schedule your viewing today! (id:19173)
Century 21 First Canadian Corp.
1440 Twilite Boulevard
London, Ontario
Welcome to this stunning 2022-built, two-storey detached home nestled in the sought-after Fox Hollow community of North London. Boasting 4 bedrooms and 2.5 bathrooms, including a luxurious 5-piece ensuite in the master bedroom, this home offers modern living spaces flooded with natural light and featuring approximately 9-foot ceilings on both the main floor and in the basement. The unfinished basement, equipped with a side entrance from the builder, presents an exciting opportunity for potential expansion or the addition of a legal secondary unit, providing an extra income stream. Situated on a rare 50-foot-wide lot, this property offers ample space for outdoor enjoyment and future landscaping endeavors. Don't miss the chance to make this exceptional property your own! (id:19173)
Real Broker Ontario Ltd
33 Vineden Drive
Lynhurst, Ontario
Welcome to Lynhurst living! This charming bungalow is situated on a quiet mature street and is in the coveted Southwold Public School district. Conveniently close to parks and town amenities, this lovely and well kept abode awaits its new owners with open arms. Housing 3 bedrooms, a fully fenced yard and ample parking to name a few this easy one floor living space hits the mark! Some updates include a newer roof (2022), hot water heater (2021), and kitchen. With the potential to increase living space in the lower level, 33 Vineden is perfect for young families, couples or retirees. Come and be a part of one of the most desirable neighbourhoods in the city! (id:19173)
Royal LePage Triland Realty
948 Eagletrace Drive
London, Ontario
Optional 3.99% / 3Yrs. Contact Listing Agents. 948 Eagletrace Drive is a BRAND NEW luxury custom-built two-story house with 4+2 bedrooms and a FANTASTIC BACK YARD in the much desired SUNNINGDALE CROSSINGS subdivision community. This one-of-a-kind home features 4690 square feet of elegantly designed living space with superior craftsmanship by CROWN HOMES of London on a PREMIUM large pie shaped EXECUTIVE LOT. Building lots like this one for a dream property are unique, scarce, and rarely available. The open-concept main floor boasts 9-foot ceilings, rich hardwood floors throughout the living room and dining room space, living room equipped with a 48” Napoleon gas fireplace, generous windows throughout the entire main floor to bring in plenty of natural light, a main floor office, and flex room space. The stunning open concept kitchen features white cabinetry, quartz countertops and slab backsplash, an expansive white oak island, brand new LG appliances including a 36” induction cooktop stove, a custom-built hood vent with white oak edging, and a generously sized pantry for all of your storage needs. Tile floor is carried throughout the dining/breakfast space. Rear door provides access to the gorgeous, covered patio porch with outdoor ceiling fan. The second floor has laundry and 4 generously sized bedrooms; two of which are joined by a 5-piece jack a jill and the other is adjacent to the main 4-Piece upper bath. Open the double-wide French doors to your large master suite with a 5-piece bath and expansive walk-in closet. The basement includes 2 bedrooms, 4-piece bath, large open concept rec room family hangout, with rough-in for a potential wet bar. Central Vac, alarm system, tankless water heater all owned and installed. Don't miss your opportunity to live in the sought after Sunningdale Crossings neighbourhood in this beautifully crafted family home with a great back yard. (id:19173)
The Realty Firm Inc.
1756 Birchwood Drive
London, Ontario
Welcome to your sanctuary in the secluded enclave of Summercrest Estates! Experience the serene ambiance and tranquility of this meticulously maintained family home, nestled against beautiful, forested parkland. Step inside to discover gleaming Walnut engineered floors, a spacious kitchen with newer backsplash & stainless steel appliances, seamlessly connected to the dining and family room with a cozy gas fireplace – an ideal space for entertaining! Enjoy the serenity of the fully fenced private yard, complete with a large deck & gas BBQ hookup. Upstairs, newer plush carpets lead to bright and spacious bedrooms, including a luxurious primary suite with a walk-in closet and a 3pc ensuite. The professionally finished basement offers versatile spaces, including a potential bedroom setup with a large window & closet, along with a cold storage/cellar. With its proximity to parks, trails, shopping, Boler Mountain, and the allure of court location living, seize the opportunity to embrace life in this vibrant, welcoming and safe community. Your dream home awaits! Ready to review offers at anytime. (id:19173)
Team Glasser Real Estate Brokerage Inc.
26 Abbey Rise
London, Ontario
Beautifully appointed 4 bedroom 2 storey 2 car garage in the heart of Sherwood Forest subdivision on a gorgeous treed nicely landscaped private lot. Close to all amenities including UWO and University hospital. Features include traditional center hall with separate formal living and dining rooms, kitchen overlooking main floor family with patio doors leading to private yard and patio. 4 good size bedrooms with 2 full baths on 2nd floor including 3pc ensuite off master, newly renovated lower level with family and basement laundry. This home will not disappoint!!! (id:19173)
Streetcity Realty Inc.
1043 Manchester Road
London, Ontario
Absolutely exquisite top to bottom this stunning 1600 sf on main floor, all brick Bungalow located in prestigious Hunt Club neighbourhood is walking distance to almost all amenities including; parks, schools, restaurants, shopping and more… Loaded w upgrades throughout there is nothing to do but sit back and enjoy all the personal touches that make this home an absolute showpiece . Larger than it looks this 3+1 bedroom 3 bathroom open concept home is an entertainers dream with enough room for a growing family or retiree with plenty of visitors…. Main floor includes; gorgeous refinished hardwood, office/bedroom, spare bedroom and beautiful primary bedroom with a luxury en suite, formal dining room open to beautiful living room w gas fireplace overlooking an incredible gourmet kitchen w 6 seater island, loads of cabinets, counter space & patio doors to fully fenced private back yard… Enjoy large gatherings at the fire pit or bbq dinner on patio (w hot tub hookup & gas for BBQ) & relax w friends on upper deck. Lower level offers an open concept recreation room w an incredible amount of floor space for theatre seating, billiards area, bright beautiful bedroom, gorgeous full bath, dart board wall, games room, gym/bedroom and loads of storage for all the toys. Tucked away in the highly sought after Hunt Club community, your family will enjoy all that this neighbourhood has to offer with coveted schools, Golf course, Sifton Bog, walking trails, local restaurants, and near by shopping centres. Easy to show, take your time…there is so much to see (id:19173)
RE/MAX Advantage Realty Ltd.
23759 Vanneck Road
Denfield, Ontario
Embrace tranquility on this 0.74-acre parcel, just 15 minutes from London. Nestled amidst scenic countryside, this property offers a unique opportunity: a building awaiting your vision. Renovate or tear down to create your dream home amidst lush greenery. Escape the city chaos and immerse yourself in the peaceful rhythms of country living. Your slice of heaven beckons – seize the opportunity today! Newly severed lot. Taxes & Assessed Value yet to be determined. Property is being sold in as is condition. No representations or warranties are made of any kind by the Seller. (id:19173)
Century 21 First Canadian Corp.
1024 Upper Thames Drive
Woodstock, Ontario
A 3 bedroom raised bungalow in a great newer area of Woodstock. Open concept kitchen with island sink and a huge wall pantry. All appliances included. Lots of light in the kitchen and open concept to the family room (with gas fireplace). California shutters throughout. Backyard has a large deck and gorgeous gazebo. A Brand New Forced Air Gas Furnace has just been installed. There is a 5 year warranty that will extend to a New Buyer (id:19173)
Streetcity Realty Inc.
36 Cottonwood Boulevard
Aylmer, Ontario
Brand new 3-bedroom, 2.5-bathroom, two-story home crafted with quality by MP Custom Homes. Situated in the emerging Cottonwood subdivision in Aylmer, this residence is conveniently located just 10 minutes from St. Thomas, with easy access to London, as well as the beaches of Port Stanley and Port Burwell. The home boasts an open-concept design for the living, kitchen, and dining areas, a GCW kitchen featuring quartz counters, an island, pantry closet, backsplash tile, a dining space with a view of the backyard accessible through patio doors, a living room with an electric fireplace, and a primary bedroom equipped with a walk-in closet and a 3-piece ensuite featuring a shower. Laminate flooring spans the main floor, while tile floors grace the foyer and bathrooms, and the upper level is carpeted. The lower level remains unfinished but holds potential for a future recreation room and 2-piece bathroom/laundry. This functional new home is ideal for a growing family. The price includes an asphalt driveway, sod, Tarion Warranty, and HST (rebated back to the builder). (id:19173)
Royal LePage Triland Realty
184 Mill Street
Parkhill, Ontario
OPEN HOUSE MAY 5, 12PM - 2PM. ZONED CENTRAL COMMERCIAL (C1), current use is considered grandfathered, and the property can be USED FOR MANY PURPOSES including residential, medical, office, studio, personal services, bake shop, retail, daycare, animal clinic, etc. 4 BED, 3 BATH HOME AND SHOP ON A PREMIUM LOT IN GROWING PARKHILL! This historic property is CENTRALLY LOCATED and has been lovingly maintained and enhanced to showcase its NATURAL CHARACTER AND CHARM. These owners have updated the home with new flooring (2020), laundry room renovation (2020), updated ELECTRICAL (2018), updated most WINDOWS (2008 & 2013), updated ROOF (2018 & 2022), and updated EXTERIOR INSULATION (2013). PLUMBING was updated by prior owners. Enjoy the timeless red brick exterior, spacious covered veranda, French doors, cast iron radiators, and original Oak flooring. 19th century reclaimed wood wainscoting used in the home pays homage to local history and was salvaged from a nearby community Church. It was THOUGHTFULLY CONSIDERED AND DESIGNED with separate living quarters alongside a 512 SF WING offering flexibility for personal or business endeavors. To top it off, the DETACHED WORKSHOP has a storage loft, winch and a 100 amp panel. A 685 sf ATTIC OFFERS DEVELOPMENT POTENTIAL and the LOWER LEVEL HAS A SEPARATE ENTRANCE. Across the road you'll find a 10+ acre municipally owned green space with a ravine. Coronation Park is steps from the property, and Parkhill Conservation Area is within 1 KM. The community of PARKHILL has MANY AMENITIES including groceries, gas, medical, dental, banks, a YMCA, restaurants, Tim Horton's, an arena, schools and more. Parkhill is GROWING and undergoing substantial INVESTMENT AND LOCAL IMPROVEMENT to accommodate growth. Enjoy being only 15 MIN to LAKE HURON beaches and sunsets, 20 MIN TO STRATHROY and 35 MIN TO LONDON. (id:19173)
Prime Real Estate Brokerage
184 Mill Street
Parkhill, Ontario
OPEN HOUSE - MAY 5, 12PM - 2PM. SPACIOUS 4 BED/3 BATH HOME WITH DETACHED WORKSHOP & LARGE YARD ON APPROX 1/2 ACRE. This property was thoughtfully considered and designed with the main 4 bed/3 bath living quarters alongside a BONUS 512 SF LIVING AREA that has the option to be opened or closed to the main living quarters. This bonus living area has two SEPARATE ENTRANCES off the front porch, two rooms, two large open flex spaces, and access to a 3-piece bathroom, offering flexibility for personal or other endeavors (think potential for in-law suite!). To top it off, the DETACHED WORKSHOP has a storage loft, winch and a 100 amp panel, perfect for a hobbyist. Other great features include a SEPARATE ENTRANCE TO THE LOWER LEVEL and a 685 sf attic with development potential. These owners have updated the home with new flooring (2020), laundry room renovation (2020), updated ELECTRICAL (2018), updated most WINDOWS (2008 & 2013), updated ROOF (2018 & 2022), and updated EXTERIOR INSULATION (2013). PLUMBING updated by previous owners. Enjoy the timeless red brick exterior, spacious covered veranda to enjoy those warm summer nights, and a large partially fenced yard with beautiful mature trees. Across the road you'll find a 10+ acre municipally owned green space with a ravine, perfect for an evening stroll. Coronation Park is steps from the property, and Parkhill Conservation Area is within 1km. Parkhill has MANY AMENITIES including groceries, gas, medical, dental, banks, a YMCA, restaurants, Tim Horton's, an arena, schools and more. Parkhill is undergoing substantial investment and local improvement to accommodate growth. Enjoy being only 15 min to Lake Huron beaches and sunsets, 20 min to Strathroy and 35 min to London. (id:19173)
Prime Real Estate Brokerage
260 Villagewalk Boulevard Unit# 1104
London, Ontario
Luxurious penthouse condo boasting 2720 sq ft, impeccably designed floor plan, premium finishes, soaring ceilings and windows, sprawling 759 sq ft outdoor terrace and balcony, total 3479 sq ft. Spacious open plan layout provides optimal entertaining space between kitchen, living and dining area. Gourmet kitchen features granite countertops, custom cabinetry, sleek stainless steel appliances, 13+ foot island, pantry closet and a second walk-in pantry option adjacent to the kitchen. Showcasing 3 generously sized bedrooms, 2 of the bedrooms boast luxurious spa-like ensuite bathrooms. Additionally, a powder room situated near the main living area offers convenience for guests. Large In-suite laundry room, 2 indoor parking spaces, storage locker, heating, a/c & water are all included. Incredible amenities; indoor salt water pool, golf simulator, fitness centre and more. Fantastic location close to: University Hospital, Western University, Sunningdale Golf and Country Club, Dining, Entertainment, Grocery Stores, Masonville Place Shopping Mall and walking distance to the new Uptown Shopping Centre. An absolute must see to truly experience the expansive feel of this stunning North London penthouse condo. (id:19173)
The Agency Real Estate
142 Empire Parkway
St. Thomas, Ontario
Welcome to 142 Empire Parkway in Doug Tarry Homes' Harvest Run! This 2027 square foot, semi-detached bungalow with 1.5 car garage is the perfect home for a young family or empty-nester. This home features all main floor living with 2 bedrooms, open concept kitchen with quartz countertop island, large pantry, carpeted bedrooms for maximum warmth and luxury vinyl plank flooring throughout. The Sutherland Plan features a separate laundry/mudroom off the garage; perfect entry space for a busy family or someone with large pets. The primary bedroom contains a walk-in closet and 3-piece ensuite bathroom. Expand into the FULLY FINISHED basement which includes a large rec room, 2 additional bedrooms and a 3-piece bath. Nestled snugly in South East St. Thomas and the Mitchell Hepburn School District, this home is in the perfect location. You're just minutes to parks, trails, shopping, restaurants and grocery stores. This area is only 25 minutes from London with quick access to the 401, a short drive to the beaches of Port Stanely and close proximity to the future home of the VW Battery Plant. This fully electric home uses an Air-Source Heat Pump to both heat and cool with maximum energy efficiency and cost-savings to the homeowner! Doug Tarry Homes are Energy Star Certified & Net Zero Ready. This home will be complete April 12th, 2024. Book a private viewing today and make 142 Empire Parkway your new home! (id:19173)
Royal LePage Triland Realty
260 Villagewalk Boulevard Unit# 309
London, Ontario
Indulge in luxury living in this stunning 1802 sq ft Vienna model condo suite, designed with an expansive kitchen, sprawling floor plan layout and high end finishes. Chef’s dream kitchen boasts, two toned cabinetry design with a combination of crisp white shaker cabinets and contrasting rich-toned island, granite countertops, stylish backsplash, sleek stainless steel appliances including upgraded Jenn-Air range and refrigerator. Dining area design seamlessly integrates chic coffee bar area, adding style and versatility to the space. Main living area showcases; open plan living, stunning stone fireplace with floor to ceiling design, and a spacious 135 sq ft balcony is accessed through the sliding doors. Luxurious primary bedroom showcases a 5 piece spa-like ensuite and walk-in closet. Second bedroom is located at the opposite end of the condo providing maximum privacy. Just outside the door there’s a 4 piece bathroom featuring the same high quality finishes as the primary ensuite. The den is tucked away in its own area of the condo which is perfect when you need some quiet time for curling up with a good book, working from home or watching a good movie. In-suite laundry, 2 indoor parking spots, storage locker, heating, a/c & water are all included. Incredible amenities; indoor salt water pool, golf simulator, fitness centre and more. Fantastic location close to: University Hospital, Western University, Sunningdale Golf and Country Club, Dining, Entertainment, Grocery Stores, Masonville Place Shopping Mall and walking distance to the new Uptown Shopping Centre. Experience the lifestyle you have been dreaming of. (id:19173)
The Agency Real Estate
149 Collins Way
Strathroy, Ontario
Experience the tranquility of this peaceful 2+2 bedroom bungalow retreat! Nestled in a cozy neighborhood setting, this home offers a spacious open-concept design with quality finishes throughout, including modern looking durable LVT floors that effortlessly blend style with easy maintenance. The gourmet kitchen has gorgeous granite countertops, ample cupboard space, a large island with a breakfast bar and a bonus coffee bar. The dining room seamlessly flows into the great room, featuring a cozy gas fireplace and elegant tray ceiling, creating the perfect ambiance for relaxation and entertainment. Retreat to the primary bedroom oasis, complete with a luxurious 4-piece ensuite boasting double sinks and a walk-in glass shower, along with a spacious walk-in closet. An additional versatile bedroom at the front of the home can easily serve as a home office. Convenient main-level amenities include laundry facilities, a 4-piece main bath, and access to the double car garage. Descend to the lower level to discover a sprawling family room illuminated by large, bright windows that invite ample natural light. Two generously sized bedrooms on this level offer comfortable accommodations for family or guests, along with a full 4-piece bathroom and ample storage space. Outside, the home exudes curb appeal with lush landscaping and a gemstone lighting system that allows for a customizable lighting theme year-round. Ornamental pear trees grace the backyard, providing shade and privacy for outdoor enjoyment. Relax and entertain on the back deck in the fully fenced yard, complete with a bonus bar area, firepit and full irrigation system. Conveniently located in a quiet neighborhood next to Caradoc Sands Golf Course, this home offers easy access to amenities including shopping, a dog park, soccer fields, ball diamonds, and playgrounds. With its functional design, tranquil ambiance, and prime location, this bungalow retreat is a must-see for discerning buyers seeking peaceful living. (id:19173)
Century 21 Red Ribbon Realty (2000) Ltd.
45 Lake Margaret Trail Unit# 6
St. Thomas, Ontario
One floor detached vacant land condo 2 car garage 1300 square feet on main floor, approx. 720 sf finished in basement, 2 bedrooms, 9 foot ceilings, cathedral ceiling, 2 gas fireplaces, hardwood and tile floors, large main floor bathroom, main floor laundry, deck, deck canopy, hrv, Energy Star home, covered front porch, finished basement with large rec. room, bathroom and bedroom with large walk in closet, garage door openers, central vac., crown molding, window coverings included, washer , dryer, fridge, stove, built in microwave and dishwasher included. (id:19173)
Elgin Realty Limited
42131 Mcbain Line
St. Thomas, Ontario
Welcome to this charming retreat nestled in the heart of a desirable neighbourhood of Lynhurst. As you approach, you're greeted by a meticulously landscaped yard adorned with a welcoming front porch, setting the tone for the warmth and comfort awaiting within. Step inside the front foyer, where convenience meets functionality with a closet for your storage needs and easy access to both the garage and basement. Continuing through the main floor, you'll find an open-concept layout seamlessly connecting the kitchen, dining area, and living room. Picture cozy evenings by the fireplace in the inviting living space, while the adjacent dining area offers a perfect spot for hosting gatherings with convenient access to the backyard. Speaking of the backyard oasis, prepare to be impressed by its resort-like amenities, including an above-ground pool for summer relaxation, a shed for storage, a gazebo for outdoor entertaining, and a luxurious hot tub off of the deck, creating an ideal setting for year-round enjoyment and leisure. Venturing upstairs, discover three spacious bedrooms, along with a cozy sitting area perfect for unwinding. The convenience of a laundry room adds to the functionality of this level, while a luxurious 4-piece bathroom awaits, complete with a jetted bathtub for ultimate relaxation. Descending to the basement, entertainment awaits with a well-appointed living space featuring a wet bar equipped with a sink and wine fridge, making it perfect for hosting gatherings or simply enjoying downtime. The addition of a 3-piece bathroom enhances the convenience and versatility of this lower level. Updates including a sump pump (2022), A/C (2023), furnace (2022) ensure peace of mind, while recent enhancements such as new laminate floors and fresh paint. This home effortlessly has relaxed charm, offering an idyllic retreat for discerning buyers seeking both comfort and style. Don't miss the opportunity to make this delightful property your own. (id:19173)
RE/MAX Centre City Realty Inc.
2069 Lockwood Crescent
Mount Brydges, Ontario
BETTER THAN BUILDING! Less than 3 years old, this beautiful, move-in ready 2 + 1 bedroom, 3 full bath bungalow with walkout offers over 2500 sq ft of luxurious living space situated on a premium lot overlooking farmland with sunset views. Step through the home to the open concept design and modern day finishes throughout. As you enter the foyer you will find a bedroom with ensuite privileges that would be perfect for guests or a home office. Heading to the open concept living, dining and kitchen areas you will find the spacious living room that features a wall of windows showcasing stunning views. The dining area has room for the entire family to enjoy; the kitchen features stainless steel appliances, a large island for extra seating, plenty of cabinetry including large drawers plus access to the main floor laundry / mud room, and a fantastic deck off the living room to enjoy the amazing sunsets and views of the lands beyond. The primary suite is located at the back of the home and features double closets including a walk-in, a luxurious 5 pc ensuite with soaker tub, dual vanities, heated tile floor, and a separate shower. The fully finished lower level walkout is a great space for the family to enjoy with room for a playroom, games area, additional bedroom and another full bath. Walk out to the beautiful and private backyard with a fire pit area and patio to BBQ & entertain this summer. Located in the perfect neighbourhood for families, downsizers and right sizers alike. (id:19173)
Keller Williams Lifestyles Realty
51 Ambrosia Path
St. Thomas, Ontario
Welcome to 51 Ambrosia Path, this Hayhoe Home Rockingham Model built in 2020 is an amazing split level home that offers spacious living on every level ! Bright and airy open concept main floor that consists of a beautiful white kitchen with Granite countertops , and upgraded porcelain wall backsplash , eating bar on the peninsula and plenty of storage space . A dinette off of the kitchen which then opens up to the great room that has a side door that leads you to the lush back yard. The great room is also open to the family room below on the lower level. Second level leads you to the large primary bedroom with large closet and the 2nd and 3rd spacious bedrooms. A spa like 4 piece bathroom with Stone countertop completes the second level . The lower level continues the open concept feeling of this split level home with an amazing large family room , a 4th bedroom and a full 4 piece bath with linen closet . The entire lower level is bright and airy feeling due to large windows . The basement is equipped with laundry facilities and plenty of storage space Plenty of parking with the double car garage and large laneway. Beautiful subdivision / neighborhood close to schools, walking trails ,parks and all amenities . Come and see this Hayhoe built Rockingham split level home and see for yourself how this can be your next home ! Quick closing available , book your showing today ! (id:19173)
Davenport Realty Brokerage
244 Beech Street
Clinton, Ontario
This all brick, 2-bedroom semi-detached bungalow features open concept living with vaulted ceilings backing onto a deep lot with covered porch. A spacious foyer leads into the kitchen with large island and stone countertops. The kitchen is open to the dining and living room, inviting lots of natural light with a great space for entertaining. The primary bedroom boasts a walk-in closet and en-suite bathroom with standup shower and large vanity. Use the second bedroom for guests, to work from home, or as a den. There is also a convenient main floor laundry. This home was designed to allow more bedrooms in the basement with egress windows, and space for a rec/media room. An upgraded insulation package provides energy efficiency alongside a natural gas furnace and central air conditioning. The exterior is finished with Canadian made Permacon brick, with iron ore accents on the windows, soffit, and fascia. The garage provides lots of storage space and leads to a concrete driveway. Inquire now to select your own finishes and colours to add your personal touch. Close to a hospital, community centre, local boutique shopping, and restaurants. Finished Basement upgrade options and other lots available. A short drive to the beaches of Lake Huron, golf courses, walking trails, and OLG Slots at Clinton Raceway. *Pictures are from model home (id:19173)
Sutton Group Preferred Realty Inc.
1400 Aspenridge Crescent
London, Ontario
Bring on the sunshine! 1400 Aspenridge Cres is an absolute must see if you like to entertain family and friends of all ages. Much larger than it looks from the street, this three bedroom backsplit offers plenty of room for guests in the main floor open concept dinning room/kitchen or just a few steps down in the large family room with a gas fireplace and custom built entertainment centre. Continue down one more level where there is a bonus room, laundry and storage. But, what about the back yard you ask? Head out on to the large side deck with plenty of room for a bbq and patio furniture and sit under the gazebo for some shade on those hot summer days. That's not all, the beautifully landscaped back yard features a putting green, closed in screen room and your own private bar, the Aspenridge Inn. This home is a must see both inside and out. Close to shopping and in a great school district. Do not miss an opportunity to view this unique home! (id:19173)
Sutton Group Preferred Realty Inc.
40 Quinella Drive Unit# 44
London, Ontario
Don’t miss out on this rare end unit in desirable Rosecliffe, this style does not does not come up often. Enjoy carefree living in the largest layout in the complex with approx 1671 square feet sq feet of main floor living with well proportioned rooms and main floor den. Well maintained and quality built some crown moulding and 9 foot ceilings. Large tiled foyer with transom and front closet. Updated kitchen features fabulous solid surface countertop, double sink, built in appliances, lots of cabinets, cozy eating area and tiled flooring. Dining room with mirrors, opens to bright formal living room with built in gas fireplace gleaming hardwood floors, bay window leading to garden door access to partly covered deck and patio area. French doors lead to bonus main floor den with closet and additional patio door. Large principal bedroom offers a 3-piece ensuite with soaker tub, walk in closet and additional garden door access to deck and patio. Additional main 3 piece bathroom with tiled flooring and walk in shower with glass doors. Convenient main floor laundry and inside entry to 2 car garage. Gleaming hardwood floors in living, dining room into den. Convenient stair lift to lower level (2 years old). Partially finished basement offers a spacious family room, other finished room, large storage areas and additional rough-in for future bathroom and future development potential. Furnace and air conditioning replaced in 2011. Relax and enjoy the Summer months by the heated outdoor salt water pool just steps away from this unit. Front porch sitting area and additional parking for 4 cars in the long interlocking brick driveway as well as additional visitors parking close by. Fabulous location close to lots of amenities. City playground directly across the road. Traffic light access to London Civic Gardens, Rayner Gardens, Springbank Park with walking and biking trails next to the Thames River short commute to Storybook Gardens, downtown. Minutes to big box stores. (id:19173)
Royal LePage Triland Realty
2106 Tokala Trail Trail
London, Ontario
Welcome to this stunning two-storey home boasting elegance and functionality. As you step through the grand front entry, natural light floods through, emphasizing high ceilings and open concept living. The kitchen is a chef's dream, featuring upgrades galore including a large centre island, quartz countertops, solid maple cabinetry, garburator, pot filler, and a gas range stove top. Adjacent to the kitchen, a walk-in pantry with convection oven, a wine fridge, prep sink and ample storage, with a convenient door leading to the garage for easy access. Entertain guests in the dining area just off the kitchen. While the living room, adorned with extra-large windows, coffered ceiling, and crown molding, providing a perfect gathering space. A mudroom off the garage entry adds practicality with a custom builtin bench. Step outside to the large covered porch, ideal for year-round enjoyment. Upstairs, discover four bedrooms, including a primary bedroom with a picturesque window overlooking the green space. The ensuite boasts double sinks, quartz countertops, a double-headed shower, and a luxurious standalone tub. Custom-built closets enhance each bedroom and Luxury vinyl plank flooring flows throughout. The second bathroom features two separate vanities and a cleverly designed layout allowing for simultaneous use. The laundry room, conveniently located on the second floor, offers flexibility for design. The unfinished basement awaits your personal touch, with drywall completed on exterior walls and potential to frame in an additional bedroom space. The home features an attached two-car garage. Additionally, the rare green space behind the property provides both privacy and tranquility, with room for family enjoyment. The ideal location in North London, coupled with close proximity to amenities and schools, adds the finishing touch to this remarkable opportunity. This property seamlessly combines luxury, warmth, and functionality, making it an ideal place to call home. (id:19173)
Coldwell Banker Dawnflight Realty Brokerage
402 Larry Street
Port Stanley, Ontario
Welcome Home! This 2018 DonWest homes built bungalow with double car garage, 5 bedrooms and 3 bathrooms is sure to impress. As you enter the home you are welcomed by a large foyer leading to one of the two main floor bedrooms with privileged ensuite. Also on the main floor is the open concept dining room, living room and kitchen with copious amount of space for all of your entertaining needs with engineered hardwood flooring, quartz countertops and chef’s kitchen fridge, induction stove and Bosch dishwasher. The main floor is also host to the gorgeous primary bedroom with 5 pc ensuite and walk-in closet that wraps around to the main floor laundry. Moving to the basement you will find a large family room complete with gas fireplace, loads of storage, 3 bedrooms and 4 pc bathroom. The backyard is the perfect place to relax and includes the salt water hot tub, gas bbq hookup, lighting, landscaping and patio space ideal for all of your outdoor gatherings. (id:19173)
RE/MAX Centre City Realty Inc.

