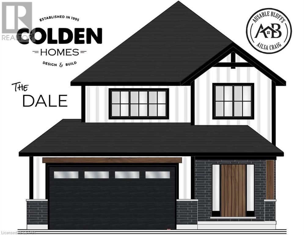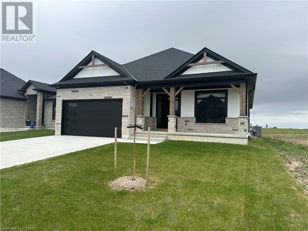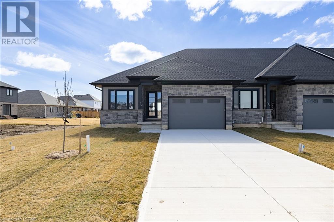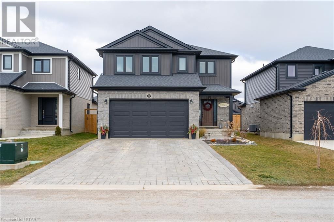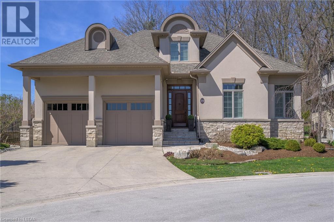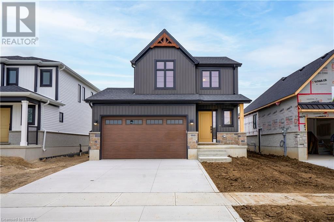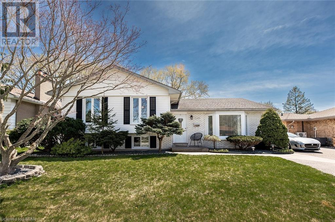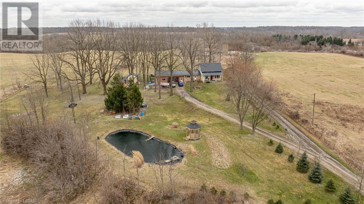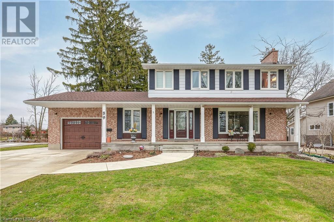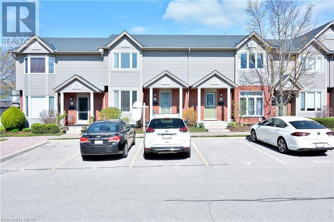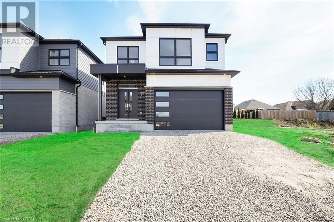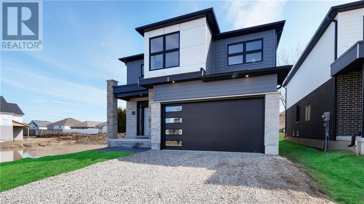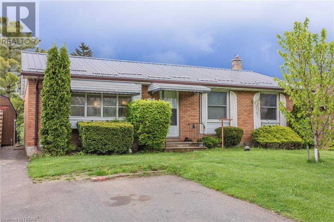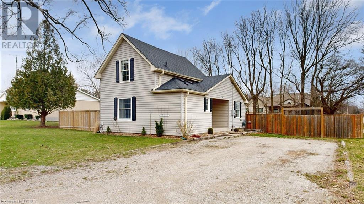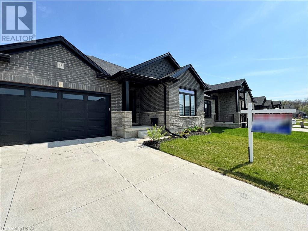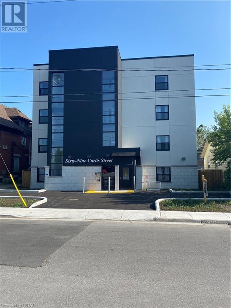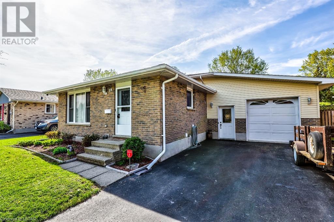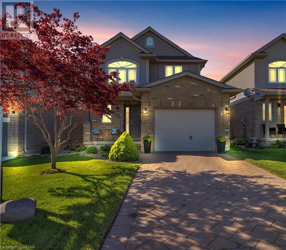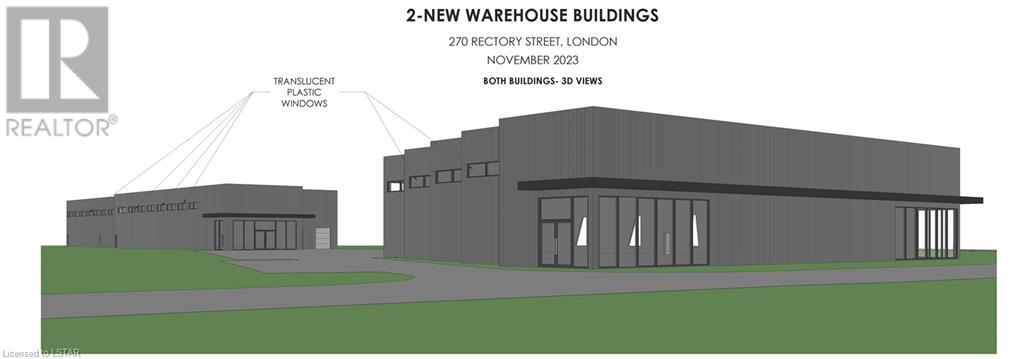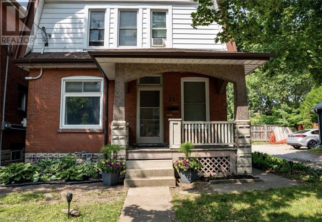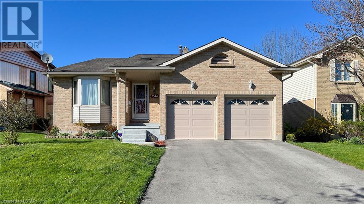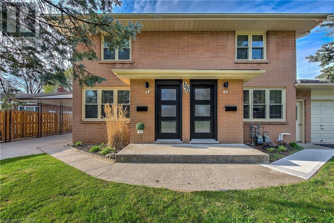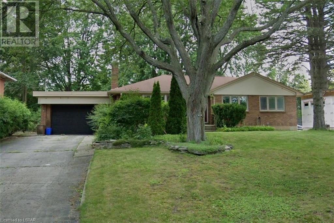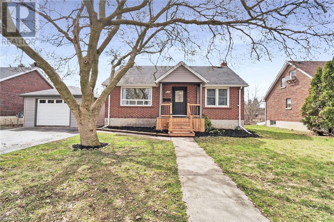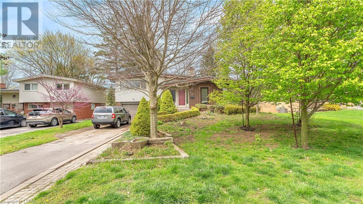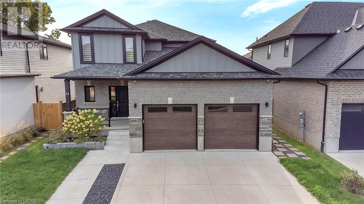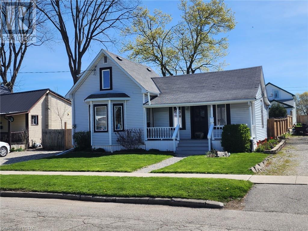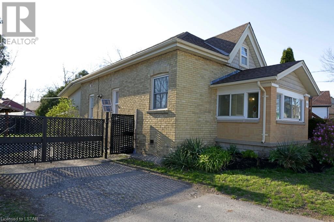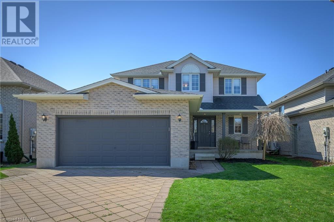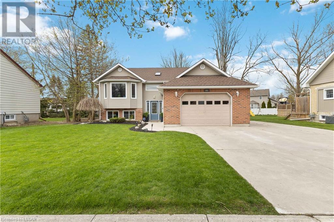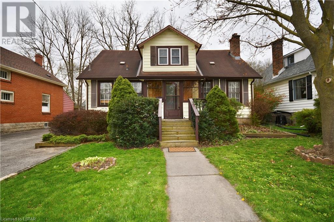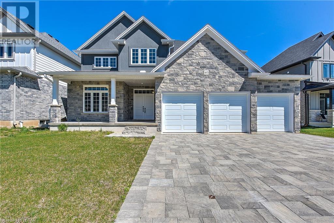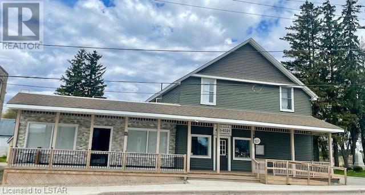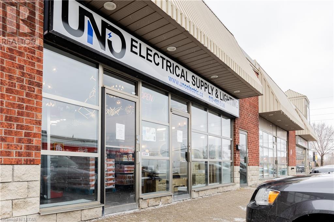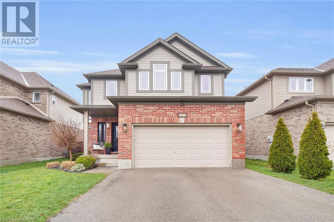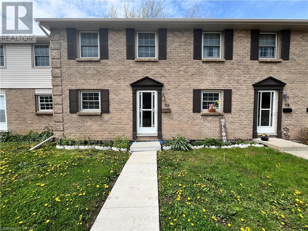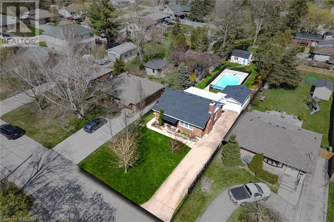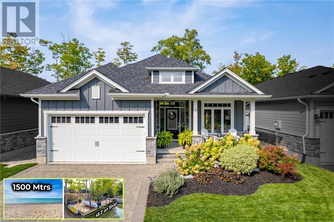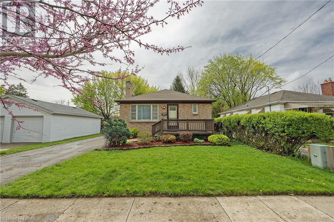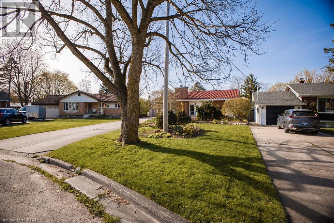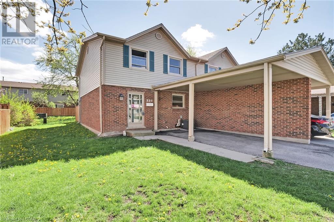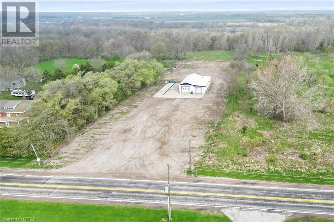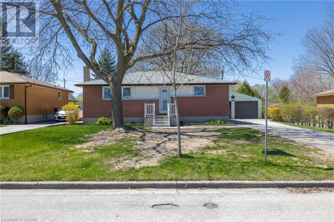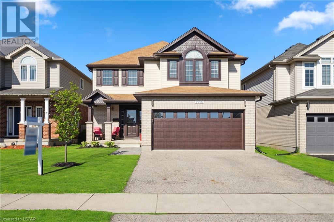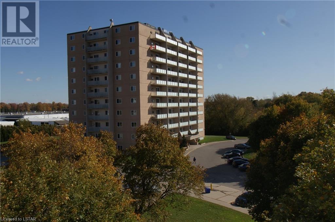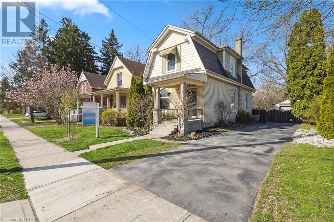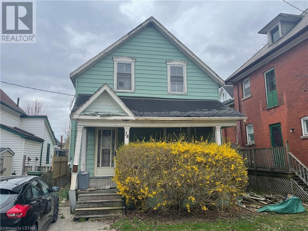46 Postma Crescent
Ailsa Craig, Ontario
To be built - Be the first to own a brand new two storey home in Ausable Bluffs, the newest subdivision in the serene and family-friendly town of Ailsa Craig, ON. Colden Homes Inc is proud to present “The Dale Model”, a starter 2-storey home that boasts 1,618 square feet of comfortable living space with a functional design, high quality construction, and your personal touch to add, this property presents an exciting opportunity to create the home of your dreams. The exterior of this home will have an impressive curb appeal and you will have the chance to make custom selections for finishes and details to match your taste and style. The main floor boasts a spacious great room, seamlessly connected to the dinette and the kitchen. The main floor also features a 2-piece powder room. The kitchen will offer ample countertop space, and an island. The second floor offers 3 well-proportioned bedrooms. The primary suite is destined to be your private sanctuary, featuring a 3-piece ensuite and a walk-in closet. The remaining two bedrooms share a 4-piece full bathroom, offering comfort and convenience for the entire family. Additional features for this home include Quartz countertops, High energy-efficient systems, 200 Amp electric panel, sump pump, concrete driveway and a fully sodded lot. Ausable Bluffs is only 20 minutes away from north London, 15 minutes to east of Strathroy, and 25 minutes to the beautiful shores of Lake Huron. *Rendition and/or virtual tour are for illustration purposes only, and construction materials may be changed. Taxes & Assessed Value yet to be determined. (id:19173)
Century 21 First Canadian Corp.
117 Sheldabren Street
Ailsa Craig, Ontario
TO BE BUILT - Ausable Bluffs welcomes you to the newest subdivision in the serene and family-friendly town of Ailsa Craig, ON. Starlit Homes is proud to present “The Leo model, a bungalow that boasts 1552 square feet of comfortable living space with a functional design, high quality construction, and your personal touch to add, this property presents an exciting opportunity to create the home of your dreams. The exterior of this home will have an impressive curb appeal and you will have the chance to make custom selections for finishes and details to match your taste and style. The main floor boasts a spacious great room, seamlessly connected to the dinette and the kitchen. The kitchen will offer ample countertop space, and an island. The primary suite is destined to be your private sanctuary, featuring a 5-piece ensuite with double sinks & soaker tub and a walk-in closet. The remaining bedroom, a 4-piece full bathroom, mudroom & laundry completes the space. Additional features for this home include Quartz countertops, High energy-efficient systems, 200 Amp electric panel, sump pump, interlock driveway and a fully sodded lot. Ausable Bluffs is only 20 minutes away from north London, 15 minutes to east of Strathroy, and 25 minutes to the beautiful shores of Lake Huron. *Rendering is for illustration purposes only, and construction materials may be changed. Taxes & Assessed Value yet to be determined. (id:19173)
Century 21 First Canadian Corp.
658 Ketter Way
Plympton-Wyoming, Ontario
The Bennett by Colden Homes is a beautiful open concept 1601 sqft, carpet free bungalow with 2 bedrooms plus a den or optional 3rd bedroom. The spacious main floor includes a large kitchen with corner pantry, dinette, living room with gas fireplace, main bath and laundry. The large primary bedroom features an ensuite bath and walk-in closet. This home is complete with an attached 2 car garage and great curb appeal. UPGRADES on this home include an amazing rear covered porch and upgraded cabinets. Under 10 minutes from the 402 Highway and only 15 minutes to Sarnia and 30 minutes from Strathroy. Close to schools, shopping and a playground with splash pad. Please note that the exterior & virtual staged photos and/or virtual tour are from a similar model and some upgrades/finishes may not be included. (id:19173)
Century 21 First Canadian Corp.
478 Kip Lane
Wyoming, Ontario
Discover the epitome of single-floor living with this exquisite home, free from condo fees. Featuring 2 bedrooms and a fully finished basement with an additional bedroom, it offers ample space for comfort and versatility. Step outside to your own slice of paradise – a large, covered porch overlooking a spacious private backyard. Inside, the kitchen boasts sleek hard surface counters and comes complete with luxurious Whirlpool appliances. Throughout the home, indulge in the elegance of luxury vinyl flooring throughout. This residence seamlessly combines practicality with sophistication, presenting an ideal opportunity to embrace modern living at its finest. Property tax & assessment not set. (id:19173)
Century 21 First Canadian Corp.
20 Nicholson Street
Lucan, Ontario
Welcome to 20 Nicholson Street in the welcoming community of Lucan, just 20 mins north of London. This beautifully maintained family home is located in the highly sought after Ridge Crossing subdivision. Built by Parry Homes in 2019 the ‘Matthew Model’ offers excellent curb appeal and this particular home offers additional upgrades. You enter the home to a welcoming foyer which leads to the open concept kitchen/dining and great room. The bright kitchen is complete with quartz countertops, stainless appliances and a walk in corner pantry. The great room includes vaulted ceilings and a gas fireplace that is flush to the back wall and has a beautiful shiplap surround. Two sets of patio doors flank the fireplace bringing in loads of natural light. The main floor also has a spacious mudroom with a bench and hook drop zone area. Heading up to the second floor you will find 3 good sized bedrooms and a spacious laundry room. The primary bedroom includes a generous walk-in closet and a 5pc ensuite bathroom with double vanities and granite countertops. There are two additional bedrooms and a 4pc main bath. The backyard is fully fenced and has an oversized deck spanning the full width of the house - room for a hot tub and entertaining area. This home is located within walking distance to Wilberforce PS, walking trails and parks. This home must be seen to be truly appreciated! (id:19173)
Century 21 First Canadian Corp.
1515 Shore Road Unit# 39
London, Ontario
Nestled in the esteemed River Oaks enclave, this gorgeous 4-bedroom retreat epitomizes luxury living. From its romantic main floor primary suite to the captivating backyard sanctuary, every detail exudes sophistication. With a striking blend of natural stone & stucco, the exterior defines quality. Inside, expansive sunlit windows w/California shutters bathe the interior in light, showcasing high ceilings, Travertine tile, rich hardwood & a thoughtfully designed layout. The private front office offers a serene workspace, while the dramatic dining room captivates with herringbone hardwood & a magnificent 7-tier hand-blown glass chandelier. The great room boasts a cast-stone fireplace, vaulted ceiling & a wall of windows overlooking the forest & pool. Impressive staircase w/ wrought iron railing. The beautifully upgraded eat-in kitchen offers ivory-tone cabinetry, quartz surfaces, a 4-seat centre island, designer lighting, Wolf gas cooktop, built-in ovens & SubZero fridge. An enticing lounge off the kitchen is wrapped in windows & anchored by a beautiful fireplace. The main floor primary suite indulges w/ a 2-way fireplace, premium California Closet, & a spa-like ensuite w/ heated floors. The second floor loft offers two spacious bedrooms, each with a private ensuite. The finished lower level is ideal for entertaining w/ upgraded carpeting, a media room, 120 inch screen w/ projector, wet bar & loads of room for a pool table. A guest bedroom & full bath complete the space. This fully-fenced backyard offers a sumptuous escape w/ stone hardscaping, flagstone patios, a heated, salt-water pool, hot tub, open-flame gas fireplace, gazebo w/ built in seating & composite deck all encompassed by lush landscaping against a forested backdrop. Incredible location near Hunt Club, Riverbend Golf & nature trails along the River & ponds. Main floor primary bedroom is a perfect opportunity to retire in luxury. Upgraded surround sound speakers. Oversized garage. Lots of storage space. (id:19173)
Sutton Group - Select Realty Inc.
52 Postma Crescent
Ailsa Craig, Ontario
Welcome to 52 Postma Crescent, nestled in the picturesque town of Ailsa Craig, Ontario, within our newest subdivision, Ausable Bluffs. Built by VanderMolen Homes, Inc., this home showcases a thoughtfully designed open-concept layout, ideal for both family gatherings and serene evenings at home. Featuring a contemporary farmhouse aesthetic, the home seamlessly blends modern elements, such as two-toned kitchen cabinets and light quartz countertops, with timeless charm, evident in its dark exterior accents and inviting interior color palette. Spanning just over 1,500 square feet, this home offers ample living space, with the family room effortlessly flowing into the dinette and kitchen, extending to the covered back deck. The main level is further complemented by a convenient two-piece powder room and a dedicated laundry room. Upstairs, the modern farmhouse theme continues in the primary bedroom, featuring vaulted ceilings, a sleek ensuite with contemporary fixtures, and a generously sized walk-in closet. Completing the upper level are two additional bedrooms, sharing a well-appointed full bathroom, ensuring comfort and convenience for the entire family. Additional features for this home include: High energy-efficient systems, 200 Amp electric panel, sump pump, concrete driveway, fully sodded lot, covered rear patio (10ftx20ft), separate entrance to the basement from the garage, basement kitchenette and bathroom rough-ins. Ausable Bluffs is only 20 minute away from north London, 15 minutes to east of Strathroy, and 25 minutes to the beautiful shores of Lake Huron. Taxes & Assessed Value yet to be determined. (id:19173)
Century 21 First Canadian Corp.
1348 Glenora Drive
London, Ontario
Desirable North London location - Fully Renovated top to bottom 4 level side split. Beautifully finished featuring 3+1 bedroom, open concept, large living room with oversized windows, timeless kitchen overlooking the yard and features stainless appliances, backsplash, honed granite countertops, breakfast bar, trendy tiled flooring and recessed lighting throughout. Upper features 3 spacious beds and fully renovated bathroom, the 3rd floor has a spacious family with fireplace (and water connection for possible kitchen), a 4th bedroom, 2nd full bath and Separate Entrance. 4th floor has a trendy laundry area and loads of storage. The backyard is a pristine oasis! Featuring a beautiful in ground, heated, saltwater pool with stamped concrete, lounge area, shaded dining/entertaining area, 3 storage sheds, and much more. Other features include windows, electrical, plumbing, heating. Just Move in an enjoy! Don't miss out! (id:19173)
Century 21 First Canadian Corp.
35215 Talbot Line
Shedden, Ontario
Rare opportunity with this picturesque 3.89 acre Hobby farm. Located near Shedden, this 3 Bedroom 1+1 Bathroom farm home is the perfect oasis. Looking out your front covered porch, watch the migratory birds and wildlife pass through the front wetlands. Sit on your gazebo overlooking the pond and watch the sun set over the scenic hills. With a small barn and fencing present, The zoning lends itself to hosting livestock and poultry. Plenty of room in the large garage/workshop with cement flooring. Fantastic chance to get that Hobby Farm you have been dreaming of! (id:19173)
Century 21 First Canadian Corp.
89 Crescent Avenue
St. Thomas, Ontario
Welcome Home to this stunning 2-storey family home in the sought-after Lynhurst area of North St. Thomas! This 3 bed/2.5 bath home is situated on a generous lot on a tree-lined street. Boasting an eat-in kitchen with main floor laundry, with lots of extra space in the basement, this home is ideal for families on the go. Windows, front door, garage door, furnace, A/C, and most windows all replaced in the last 3 years. Shingles replaced in 2018. Don't miss your opportunity to see this property! (id:19173)
Streetcity Realty Inc.
1535 Trossacks Avenue Unit# 82
London, Ontario
Welcome home to this luxury condo in desirable North London close to Masonville Mall and all North London amenities. 3 bedrooms and 2.5 bathrooms! RENOVATED TOP TO BOTTOM IN LUXURY FINISHES including hardwood floor throughout main floor, RENOVATED kitchen with new cabinets, blinds, stone countertops, kitchen appliances (1 year old), 2 RENOVATED bathrooms with floating shelves and STONE COUNTERTOPS in both and updated vanities, brand new front and back door and new carpet throughout basement and upper. FURNACE AND AC are 3 years old. Roof is approx. 7 yrs old (done by corp). Great school district including AB Lucas, Stoney Creek, St Marks and Mother Theresa. Fantastic opportunity for first time home buyers looking to get into the market with an affordable IMMACULATE and MOVE IN READY condo! THIS IS A MUST SEE! (id:19173)
Pc275 Realty Inc.
36 Lucas Road
St. Thomas, Ontario
Manorwood in St.Thomas by Palumbo Homes. Great curb appeal in this Atlantic plan 2076 SQ.FT 3 bedroom home. Modern in design, light & bright with large windows throughout. Stand features include 9 foot ceilings on the main level with 8 Ft. interior doors, 10 pot lights, gourmet kitchen by GCW Designs with Quartz counter tops, large island and pantry. Large Primary with double doors , spa ensuite to include, large vanity with double undermount sink, Quartz countertops, free standing tub and large shower with spa glass enclosure. Large walk in closet. All standard flooring is stone polymer Composite 7 inch wide plank throughout every room. Front elevation features James Hardie composite siding and brick featuring double entry door. Paver stone driveway to be installed in the Spring. Td preferred mortgage rates may apply to qualified buyers. Builder is offering free side door access to the basement on all future new builds for future income potential. Other plans and lots available. Please visit Palumbohomes.ca/manorwood (id:19173)
Sutton Group - Select Realty Inc.
34 Lucas Road
St. Thomas, Ontario
!!!!!!! FREE BUILDER INCENTIVE $17,500.00 IN UPGRADES !!!! Manorwood located in beautiful St. Thomas. This is the Blue Pacific newly built by Palumbo Homes consists of 2188 SQFT. of upscale living. This beautifully appointed 4 bedroom open concept home is stylish and contemporary in design offering the latest in high style streamline living. Standard features include two story foyer, nine foot ceilings on the main, wide plank stone polymer composite flooring (SPC) throughout the home, 10 pot lights and modern light fixtures. Gourmet kitchen with quartz countertops, a large island and GCW modern design cupboards and vanities. Large master bedroom with spa designed ensuite including free standing soaker tub, glass shower, large vanity with double undermount sinks and quartz countertop. Master also features walk in closet. The exterior features large windows, James Hardie siding and brick in the front elevation. Double pavestone driveway will be completed in Spring. Preferred financing with Td Mortgages. Other plans and lots available see online a Palumbohomes.ca. Builder is offering on all new builds free side door entrance to the basement on most plans for future development and income potential. Upgrade list in Documents tab. (id:19173)
Sutton Group - Select Realty Inc.
15 Daugherty Drive
St. Thomas, Ontario
Smart 3+1 bedroom brick ranch in quiet area, walking distance to schools, shopping, Elgin Mall and baseball parks. This home has a newer kitchen, rear deck off dining area, two 4 pc baths (one with a soaker tub) many replacement windows. Cozy lower level family room with free standing gas fireplace, bathroom and 4th bedroom. In-Law Suite possibilities. Security System with 5 cameras. Metal roof 2019, hot water heater is owned, a/c unit 2017, small outside workshop with hydro (20 x 12), double drive holds 6 cars. Lots of fruit trees (cherry, plum, apple) on the property. Closing is flexible. (id:19173)
Sutton Group Preferred Realty Inc.
660 John Street
Mount Brydges, Ontario
Affordable and updated! Great starter home, with add on potential. Charming 2 bedroom home on a big and beautiful lot on quiet residential side street in a great neighbourhood. This home features granite counter tops in the kitchen, updated 4pc bathroom, updated high-end laminate flooring, vinyl windows, gas furnace and central air, 100 amp electrical breaker panel, covered front porch and sun deck in the backyard. Exceptionally large yard with space for addition or shop. Septic system replaced in 1996. Move right in and start enjoying all the benefits of home ownership. At this price, this wont last long so call today! (id:19173)
RE/MAX Advantage Realty Ltd.
383 Daventry Way Unit# 13
Komoka, Ontario
Welcome to Daventry's beautiful bungalows! The Bourdeux Model is a stunning one-floor bungalow with 2+2 bedrooms, 3 full bathrooms, finished basement, and a double car garage. Built in 2021, this home boasts approximately 2500 sq ft of fully finished living space, complete with custom upgrades throughout. Enjoy pot lights, 9 ft ceilings, quartz counters, an open iron railing staircase, and beautiful flooring. The upgraded kitchen features high-end appliances, a large pantry, and an electric fireplace is included in the living/dining area. The lower level is finished to perfection, with raised ceilings, a large recreation room, 2 bedrooms, a 3 pc bath, rough-in for a kitchenette, and ample storage space. Located in the desirable and growing community of Kilworth & Komoka, this home is just minutes from London's booming west-end. Enjoy easy access to the conveniences of the city as well as the natural beauty of the Komoka Provincial Park. Excellent schools are also nearby. Don't miss your chance to see this incredible home - book your showing today! (id:19173)
RE/MAX Advantage Realty Ltd.
69 Curtis Street Unit# 406
St. Thomas, Ontario
Welcome to 69 Curtis Street. This one year old building is centrally located, on a bus route, close to downtown for shopping, grocery store and parks. Heat, Hydro Water, A/C and Parking are included. The Kitchen includes stainless steel refrigerator, stove, dishwasher, micro wave and quartz counter tops. The Bedrooms and Living Room have modern circulating fans. The Building offers an elevator, controlled entrance with video monitoring, on site management, laundry, additional storage and parking available. CREDIT APPLICATION attached MUST BE COMPLETED prior to any showing. (id:19173)
Century 21 Heritage House Ltd.
59 Van Norman Drive
Tillsonburg, Ontario
Your place to call home -custom build offers solid maple cabinets with roll-outs, matching island with built-in spice rack and hide-away waste storage, open concept living area with main suite offering 2 plus one bedrooms and in unit laundry.Lower suite provides private entry and bright,spacious living with open concept main area, lots of storage and in unit laundry .The oversized heated garage, private fenced yard with gazebo and custom shed offer plenty of opportunity for hobbies and entertaining.Extra wide double paved drive .Easy access to parks, recreation,Lake Lisgar,and main arteries. (id:19173)
Universal Corporation Of Canada (Realty) Ltd.
1226 Darnley Boulevard
London, Ontario
Oooooh Ahhhh! Welcome this beautiful turn-key #HomeSweetHome 1226 Darnley Boulevard in South London's Summerside Community! New roof! New furnace/A/C! Great location! No front neighbours because you're across from Meadowgate Park (with its walking paths, playground, and Splash Pad!) This home is the perfect place to make memories as a family! 3+1 bedrooms with a welcoming Open-Concept layout, bright, open foyer leading into a beautiful main floor. The upper level features a wider hallway, and leads into the impressive Primary Bedroom with its double doors, ensuite and walk-in closet. The finished basement features a rec room, and a bedroom with a rough-in for a bathroom if your heart desires. Inside entry from the attached garage, and a beautiful backyard with updated concrete patio for entertaining, play, or just relaxing after a long day under the twinkle-lights of your new gazebo. This may be the perfect place for your next chapter to begin! (id:19173)
Royal LePage Triland Realty
270 Rectory Street
London, Ontario
Exciting new industrial buildings to be built in late 2024. Excellent core location beside Western Fair District & new BMO soccer building, C.N. RAIL. 2 15,000 approx. sw.ft buildings approved for site. Contac L.A for further details. (id:19173)
Sutton Group - Select Realty Inc.
35 Yale Street
London, Ontario
UPPER UNIT WILL BE VACANT AS OF MAY 1ST,2024 - This property offers the perfect blend of urban convenience and residential comfort. With its proximity to a plethora of restaurants, shopping destinations, playgrounds/parks and cultural attractions, residents will delight in the vibrant energy of city life just minutes away from their doorstep. Upon arrival, you'll be greeted by tree-lined streets and a quiet ambiance that belies its central location. Here, you'll find a peaceful retreat from the hustle and bustle of downtown living, while still being within arm's reach of all the action. This duplex boasts two self-contained units, each with its own private entrance, offering residents the ultimate in privacy and independence. The lower unit features three spacious bedrooms, providing ample space for tenants to spread out and relax. Recently updated with modern amenities, including in-suite laundry facilities, this unit offers the perfect blend of comfort and convenience. Upstairs, the upper unit presents an exciting opportunity for savvy investors to add value. With two bedrooms awaiting transformation, there's endless potential to customize and elevate this space to meet the needs of future tenants. Despite its central location, Yale St. maintains a tranquil atmosphere, offering residents a peaceful retreat from the urban hustle. Here, you'll find a sense of community and neighbourly charm that's hard to come by in the midst of downtown living. Whether it's a leisurely stroll down the tree-lined streets or a quiet evening spent on the front porch, this neighbourhood feels like home. For investors, this duplex presents an excellent house-hacking opportunity - you can live in one and rent out the other, offsetting your mortgage and maximizing your investment potential. With its AAA location, spacious accommodations, and investment potential, this property is sure to capture the hearts of residents and investors alike. (id:19173)
Prime Real Estate Brokerage
1646 Attawandaron Road
London, Ontario
This five bedroom house is much, much larger than it looks! Backing onto the Medway Valley Heritage Forest in North London means no one will be building behind you and you will always have the privacy except for a few deer and the birds!. It is ideal for a multi-generational family, with a full kitchen and two bedrooms in the basement and a full bathroom and a large family room with a walk out. The same owners have cared for the home meticulously since 1990, with many updates over the years. A fabulous upper deck overlooks the Medway Valley, a great spot for those quiet morning coffee, evening BBQs and refreshments. Easy access to Fanshawe Park Road W to Masonville Mall district and UWO. Why not book your showing now? Locations like this very seldom come on the market! (id:19173)
Sutton Group Preferred Realty Inc.
1273 Norman Avenue Unit# B
London, Ontario
This charming 2-storey semi-detached property in Byron offers comfortable living with its 2 bedrooms and 1 bathroom. The partially finished basement provides extra space for various needs. Outside, convenience reigns with a carport and a poured concrete single-wide driveway capable of accommodating 3 cars. Situated on a bus route, commuting is made easy. Its prime location within Byron presents the allure of Springbank Park within walking distance, while the nearby Byron shopping area adds to the neighborhood's appeal. Low outside maintenance makes upkeep a breeze. Notable updates include a 2008 boiler, 2011 roof, eavestroughs, soffit, facia, and some windows replaced in 2008, a new front door in 2023, a fence installed in 2014, and updated electrical and plumbing systems. This property offers both comfort and convenience, ideal for those seeking a well-appointed home in a desirable location. The heating system is gas hot water boiler system, known as hot water cabinet heaters. (id:19173)
Sutton Group Preferred Realty Inc.
1629 Louise Boulevard Unit# Main Floor
London, Ontario
Location! Location! Location! the MAIN FLOOR UNIT in a gorgeous ranch in the heart of North London, just walking distance to Masonville P.S. and Masonville mall, school bus to A.B.Lucas. It features 3 bedrooms, Sunroom and 2 full bathrooms, with tons of upgrades in recent years, Quality built and upgraded, large yards, parking spots up to 3-4 cars on driveway. Great for professional groups or families. Move immediately. 50% DISCOUNT RENT FOR APRIL AND MAY FOR THE RIGHT GROUP OR FAMILY. (id:19173)
Initia Real Estate (Ontario) Ltd
443 Paterson Avenue
London, Ontario
Rare find! This unique turn-key 2+2 bedroom, 2 bath home is located in a quiet pocket of East London. It is close to schools, recreation centers, shopping and has easy access to the 401. This property boasts a lot size of 58.33ft x139ft which is hard to find in London. Huge backyard with endless possibilities for fun! Enjoy relaxing on the large wrap around deck this summer! This home is bright and clean with modern black finishes! Freshly painted, new lighting fixtures and vinyl flooring throughout, nicely designed bathrooms with ceramic tile, no shortage of cabinet space in the kitchen- tiled backsplash, and stainless steel appliances with hood range. Bonus room on 2nd level. No work required here, just move in! Don't miss out! (id:19173)
Century 21 First Canadian Corp.
17 Naomee Crescent
London, Ontario
Discover the potential of this handyman special in the sought-after Oakridge area, on the market for the first time in over 35 years! Much larger than it looks, this property offers ample space and is ready to be restored to its former glory. Ideal for the savvy DIY enthusiast or the forward-thinking investor, it's situated on a quiet crescent, combining the serenity of natural surroundings with the convenience of urban amenities. With its appealing curb appeal and positioned on a spacious, mature lot in a peaceful, quiet area, this home offers a remarkable opportunity for renovation and holds the potential to be transformed into a highly valuable property. For those who appreciate nature, the nearby Sifton Bog offers tranquil walks and a peaceful retreat. The home is within walking distance to public transit, John Dearness Public School and St. Thomas Aquinas Catholic School. Don't miss out on your showing today, and envision the possibilities for turning this home into your next successful project! (id:19173)
Century 21 First Canadian Corp.
41 Earlscourt Terrace Unit# 33
Komoka, Ontario
This stunning two-storey home features 3+1 bedrooms, 3.5 baths and is located in a sought after Kilworth neighbourhood! Beautiful curb appeal with a concrete driveway and walkway leading up to the covered front porch. Stepping in you’ll find a bright two-storey foyer that leads through to the open concept main floor design. The expansive main floor features soaring 9-foot ceilings, elegant 8-foot doors, and a spacious great room anchored by a welcoming gas fireplace, ideal for hosting gatherings with loved ones. The family room features a gas fireplace with stone surround, plenty of windows allowing for natural sunlight and a dream kitchen with room for the entire family to enjoy with a large breakfast bar, stainless steel appliances and loads of storage space. Convenient main level laundry and mudroom with built-in cubbies to keep things organized plus a 2pc powder room complete the level. The second level offers 3 generously sized bedrooms including the primary suite with a luxurious 3pc ensuite and walk-in closet. The additional two bedrooms share a 4pc bath. A fully finished lower level features a large rec room – perfect for a movie room, play room or a separate space for a home office. Additional bedroom for guests or the teenager of the home plus another full bath and plenty of storage space. Stepping out into the backyard you’ll find a sprawling sundeck where you can entertain this summer having BBQ’s! Additional features of this home include neutral tones throughout, pot lights, carpet-free throughout and a double car garage with inside entry. Located within minutes to the community centre, parks and golf course plus a short drive to London! (id:19173)
The Realty Firm Inc.
21 Miller Street
St. Thomas, Ontario
Amazing starter family home on a slow traffic street in the heart of downtown St. Thomas. Close to all amenities, schools and public transportation. A beautiful improved front yard with a spacious, gated back yard. A spacious master bedroom with walk-in closet leading door to the backyard, and access to the bathroom. A kitchen leading to the deck. Fridge, stove, dishwasher, washer and dryer are all included. This blissful home is in a safe, quiet & friendly neighborhood. (id:19173)
RE/MAX Centre City Realty Inc.
21 Redan Street
London, Ontario
This 2-bedroom bungalow includes a bonus overhead loft. It features a vestibule on the front of the house providing an excellent entrance and landing place for all. The front door opens into a spacious open-concept living / dining area lit with natural light from the corner windows and pot lights for extra illumination. The remote ceiling fan adds extra comfort. This home has an excellent working kitchen with abundant cupboard and counter space, ceramic flooring, and includes newer stainless-steel appliances. The main floor master features a cheater ensuite, remote ceiling fan, and lots of closet space. Another bedroom and a 4 pc bath completes the main floor. Upstairs, the loft is open to a myriad of uses: home office; hobby room; or a play room for the kids. A garden door off the kitchen provides access to the sundeck, BBQ area gazebo and hot tub. The fully-fenced back yard with detached multi car garage/shop has parking for 5 cars. The solar remote gated entry adds convenience and security. This home is close to schools, parks and shopping. It has good proximity to highway access and city transit. Book your showing today! Rooms measured by listing agent. AG SF from owner. (id:19173)
Red Door Realty Ltd.
69 Shaw Boulevard
St. Thomas, Ontario
Welcome to 69 Shaw. Nestled in the sought-after Lynhurst neighbourhood, this charming two-story home offers a perfect blend of comfort and style. This home is ideally located within close proximity to St.Thomas, London, & Highway 401. Step into the inviting main floor featuring a luminous living room adorned with a cozy gas fireplace and gleaming floors. The spacious kitchen and dining area provide ample space for gatherings. Ascending to the second level, discover three generously sized bedrooms and two full bathrooms, offering convenience and privacy for the entire family. The newer finished basement adds versatility to the living space, perfect for recreation or relaxation. Step outside to a picturesque backyard retreat, complete with a heated salt water pool that is perfect for cooling off on hot summer days or entertaining guests. Experience the epitome of suburban living in this delightful home, where every detail exudes warmth and comfort. Don't miss the opportunity to make this your own slice of paradise in Lynhurst. Schedule your viewing today! (id:19173)
Elgin Realty Limited
251 Carling Street
Exeter, Ontario
Welcome to your dream home! This stunning 3-bedroom, 3-bathroom residence, built in 2004, offers the perfect blend of comfort and entertainment. Step into the open-concept main floor, where natural light floods the space, accentuating the modern design. The primary bedroom boasts a spacious walk-in closet and a 3-piece ensuite which also is a cheater to the hot tub/deck area. Descend into the ultimate den/gaming room in the basement, complete with a slate pool table and a sleek concrete bar illuminated with LED lighting, perfect for hosting unforgettable gatherings. Outside, the backyard oasis awaits, featuring two decks, a rejuvenating hot tub, a sparkling pool, and an outdoor bar, creating the ideal setting for endless enjoyment and relaxation. Experience luxury living at its finest in this remarkable home! Long list of updates available upon request. (id:19173)
Pinheiro Realty Ltd.
51 Elmwood Place
London, Ontario
A unique treasure of a home right here in Manor Park, a quaint little section of London’s coves. This 4 bedroom, 3 bathroom home seems to go on for days with over 3000 sqft of living space. An addition on the back of the house that almost doubles your living space is just one of the features that sets this home apart. Eat in kitchen, formal dining room, large sitting area, a main floor bedroom and bath plus 2 more charming bedrooms upstairs and an ensuite bath. Separate entrance to the lower level of the addition has nice high ceilings, a large living/dining space and spacious bedroom with plenty of storage, just a perfect in law suite or teen retreat and that’s only one section of the basement. 2 more large rooms, a kitchenette, full bath and another workshop round out this massive lower level. Main floor family room addition has a cozy fireplace, beautiful bay window and lovely updated flooring. From the huge family room you can step out to your own backyard garden oasis with stone pathways, ferns that go on forever and the sister trees that shade this beautiful hideaway. Huge double drive, garage and workshop. Priced to sell so book your tour today! (id:19173)
Streetcity Realty Inc.
40 Hazelwood Pass
Dorchester, Ontario
Welcome to your dream home! This magnificent, brand new residence boasts exceptional features and stunning craftsmanship. Situated on a spacious 60ft lot, this property offers ample space for parking and storage with its impressive 3 car garage. Step inside and prepare to be captivated by the elegant design and meticulous attention to detail. With 4 generously sized bedrooms, this home offers plenty of space for family and guests. The primary suite is a true sanctuary, complete with a luxurious ensuite bathroom and TWO massive walk-in closet that will fulfill all your storage needs. The heart of this home lies in its open-concept main level, where natural light floods through large windows, showcasing the beautiful hardwood floors that grace the entire space. The gourmet kitchen is a chef's delight, featuring sleek quartz countertops that provide a perfect blend of style and functionality. Prepare meals with ease using top-of-the-line appliances, and gather around the spacious island, perfect for entertaining or casual dining. The exterior of this home is equally as impressive, with a captivating stone and stucco elevation that exudes modern elegance. The combination of these materials creates a timeless and sophisticated look that will surely make a statement in the neighborhood. Enjoy the convenience of a location that offers easy access to amenities, schools, parks, and more. Whether you're looking for a tranquil escape or a vibrant community, this home has it all. Don't miss the opportunity to make this brand new, 3 car garage home on a 60ft lot with 4 bedrooms, quartz countertops, stone and stucco exterior elevation, and hardwood floors yours. Come and experience the epitome of luxury and comfort in this exceptional residence. Schedule your private showing today! (id:19173)
Nu-Vista Premiere Realty Inc.
196-198 King Street
Thorndale, Ontario
MAIN STREET EXPOSURE... Prime location with high volume traffic and wheelchair accessibility in beautiful Thorndale. Large windows with southern exposure for naturally bright front end. Great curb appeal with full width covered porch and private entrance. Interior and exterior fully renovated with ledge stone for a modern look. High ceilings and very open space provide options for your new venture. Zoned GC-1 with an extensive list of uses including restaurant, ubrew, mortgage broker, retail, services, contact municipality of Thames centre for full list. Other tenants include Real Estate office and boutique dog groomer. Other nearby businesses include variety/liquor/beer store, hardware store, fast food, farm supply, post office, pharmacy, and restaurant. Common area maintenance, exterior maintenance, building insurance included. Pay own utilities, content insurance, and share of taxes. (id:19173)
Sutton Group - Select Realty Inc.
1790 Dundas Street Unit# 14
London, Ontario
Looking for a turn key business? Look no further; a well established specialized electrical store located in High Traffic East-End location is available for SALE. Ideally located next to Service Ontario, Homehardware, Tim Hortons and Pioneer Gas station on BUSY Dundas Street. Business has been operating since 2017 with loyal customer base and a strong sales volume make this a great opportunity for the right candidate. Retail space is approx. 2700 sq feet, low rents, plenty of parking space and great exposure/visibility from the buzzing Dundas Street. Easy to operate with minimal staff, establish credit with suppliers and well stocked with electrical supplies. Exterior advertising building signage facing Dundas Street. Operation training will be provided for new owner. Some of the Inventory will be included in the sale. Don’t miss out on this amazing opportunity. Call listing agent for more details! (id:19173)
Nu-Vista Premiere Realty Inc.
500 Blackacres Boulevard
London, Ontario
Nestled in one of the most sought-after locations in Northwest London, welcome to Hyde Park. This truly stunning 2 storey home features designer touches and upgrades throughout. Including 3 bedrooms, 2.5 baths and a modern, open concept main floor, this is a spacious home. The main floor offers a bright foyer that leads to a gorgeous open concept kitchen/living/dining area complete with hardwood floors, lux granite countertops, custom built-in fireplace and a garden door, which opens to an oversized deck (24x16) and nice backyard. Fully fenced, it’s perfect for kids, furry friends and entertaining. Upstairs are 3 spacious bedrooms including a striking primary with custom board and batten wall features, ensuite bathroom, walk-in closet, and cozy fireplace. Also on this level is the laundry room everyone wishes they had. The lower level is partially finished and is currently set up as a workout area. A rough in for a 3 piece bath is there if you need it for future potential. With a charming covered front porch, 2-car garage and beautiful landscaping, the curb appeal of this home will impress. Location-wise, this can’t be beat. It’s literally minutes to Western University, University Hospital, Masonville Mall, restaurants, shopping, and some of London’s very best schools. The attention to detail and refined designer choices in this home must be seen. Please come take a tour and take advantage of this opportunity to live in this wonderful community. Virtual 360 tour and video available. (id:19173)
Royal LePage Triland Realty
1725 Ernest Avenue Unit# 116
London, Ontario
Welcome to White Oaks! This spacious (almost 1600 sq ft) two storey townhome is located close to all amenities. It features 3+1 bedrooms as well as 1 1/2 bathrooms. This home has been newly renovated and is currently vacant. Features include; carpet free in a sought after area of London Ontario.. Close to: Bike paths, hospitals, shopping, public transit, primary & secondary schools and is only 2 km from the 401. Book your showing today! Separate Hydro Meters. South London .Move-in condition. (id:19173)
Team Glasser Real Estate Brokerage Inc.
1466 Oakdale Street
London, Ontario
Welcome to 1466 Oakdale St, nestled in the heart of North London's scenic core area, surrounded by trails, nature, and abundant wildlife, with the Stoneybrook Trails just steps away. This exceptional property offers an oversized lot measuring 50x175, providing ample space for outdoor enjoyment. Step into your own backyard oasis, complete with an inviting in-ground heated pool with a newer liner, perfect for relaxation and entertaining. The fully fenced yard & pool ensures privacy and safety, while the garden shed fulfills every gardener's dream. The main floor of this charming home features a spacious living room with a built-in painting, accent fireplace, two bedrooms & a fully renovated bathroom. The kitchen is practical has an abundance of natural light. The fully finished basement, with a convenient side door entry, offers versatility, making it ideal for overnight guests or as an in-law suite. The walk-up basement provides access to the backyard sunroom, overlooking the East Facing backyard, offering panoramic views of the backyard. The attached garage, with its inside entry, adds convenience and can be utilized as a workshop or for parking. Don't miss the opportunity to make this exceptional property your own! OPEN HOUSE SUN 1-3pm. (id:19173)
Century 21 First Canadian Corp.
91 Gill Road
Grand Bend, Ontario
GRAND BEND WATERFRONT PARADISE | DOCK YOUR BOAT IN YOUR RIVERFRONT YARD AT THIS SENSATION MODERN COASTAL DESIGN | 48+ ON RIVER W/ DOCK | 4 BED/3 FULL BATH HOME THAT SHOWS LIKE NEW! This Medway built masterpiece doesn't need a thing, from the perfect house to the stellar landscaping w/ dockside waterfront living, this place is ready to go! Imagine loading up the family into the wakeboard boat for a quick session & some beach time just feet from your covered & uncovered sun decks, concrete patio, & flagstone firepit patio! This one has it all. The spectacular, young, & fresh bungalow is what you'd expect from a premium Grand Bend builder, featuring a soft-close quartz kitchen w/ gas stove & a an oversized island to accommodate the family chef, an open-concept living/dining area w/ gas fireplace, main level master w/ walk-in & ensuite bath, heated floors in ALL bathrooms, another main level bedroom + cheater a ensuite, main level laundry, & then, 2 more bedrooms + a full bath to compliment the BRAND NEW basement finishing w/ a large fireplace family room! HITLIST CONDINUED: oversized/extra deep garage for boat, transom windows, engineered floor joists, staircase lighting, walk-in pantry, 2 gas fireplaces, vaulted ceilings (great room), insulated garage, lifetime hardy board siding w/ stone, 16' deep dock w/ electrical, the list goes on! This excellent family home, easy income earner, or weekend get away shows like a new house! Even the location is tops, nestled into the far end of a quiet cul de sac / dead-end road on municipal sewers + std utilities. And don't forget about the best part: right in your riverfront yard just past past all of that fantastic outdoor living space, stone steps lead you to a well-fortified dock platform just a short boat cruise out to Lake Huron, or, you're a quick bike/walk to Grand Bend's world class Blue Flag beach & all of downtown's convenient amenities. Well-priced right in the pocket below '21 market values, this one won't last long! (id:19173)
Royal LePage Triland Realty
683 Ross Street
London, Ontario
Huge charming brick 1482 sqft 4 bedroom updated bungalow. Addition with family room, primary bedroom plus 4 piece ensuite. Main floor family room with patio door to wood deck (new boards recently). Oak floors, plaster crowns. Updates: furnace and air condition 2023, kitchen replaced 10 years ago, shingles approximately 6 years ago, eaves/troughs/soffit 2024, chimney cap stainless 2023, insulation upgraded. Wood fireplace in living room. Huge lower level with older recroom and bedroom. ABS to road and cleanout in basement. First time offered since 1980! Rare opportunity. (id:19173)
Royal LePage Triland Realty
363 Malcolm Street
London, Ontario
Welcome to 363 Malcolm St! This 2 bed, 2 bath Roy James built bungalow is a fantastic home which has been enjoyed by the same family since it's been built. Upon entry into the sunken foyer, you'll be welcomed by an open concept main level with lots of area for entertaining family and friends. Both the family room and dining area have plenty of natural light to illuminate the entire main level. On the lower level you will find a large space that can be used for whatever your personal taste has in mind! The lower level also features the second bathroom as well as the laundry room. 363 Malcolm is a fantastic property awaiting your personal touch, don't miss out on this one! (id:19173)
The Agency Real Estate
1330 Jalna Boulevard Unit# 220
London, Ontario
Welcome to this charming two-storey townhouse condo located in the White Oaks area. As you step inside the main floor features a kitchen that seamlessly flows into a separate dining area, ideal for hosting intimate gatherings or family meals. The spacious family room awaits, offering ample space for relaxation and entertainment, complete with sliding glass doors leading to your private cement patio, perfect for alfresco dining or unwinding under the open sky. A convenient half bathroom completes this level. The upper floor provides comfort with three bedrooms adorned with laminate flooring throughout. The generously-sized primary bedroom boasts his and her closets, providing ample storage space for your belongings. Outside the bedrooms is an updated (2020) 4-piece bathroom, complete with a Bathfitter tub surround, new vanity, and toilet. Downstairs the basement provides additional living space in the form of a cozy family room with fresh carpeting, perfect for movie nights or quiet relaxation. A practical laundry room and storage area provide functionality and convenience, ensuring ample space for your belongings. The original electric baseboard heating system has been removed, replaced with a forced-air gas furnace with air conditioning in 2019, ensuring year round comfort. Close to two major bus routes, White Oaks mall, 4 elementary schools and many other great amenities. (id:19173)
Sutton Group Preferred Realty Inc.
1998 Kilally Road
London, Ontario
Excellent opportunity for investors, future developers and mechanics. First time being offered since 1971 and nestled on 1.36 acres of serene landscape in North London. The 58 x 40 shop offers 2 oversized garage doors, a 3-piece bathroom with a shower, an office space for added convenience, and a remarkable ceiling height of 16 feet. This property offers a well and septic system in place, providing self-sufficiency and peace of mind. This property backs onto the ravine and the Thames River, offering picturesque views and endless opportunities. (id:19173)
RE/MAX Centre City Realty Inc.
1175 Patann Drive
London, Ontario
Solid brick bungalow with double car garage in sought after neighborhood on a premium sized lot, first time on the market in over 58 years. Perfect family home with large eat-in kitchen, appliances incl., spacious living room, original hardwood floors, 3+1 bedrooms, 2 baths, utility room with lots of storage space, cold room, an over sized family room complete with wet bar and fireplace. Main sewer pipe, front steps and walkway replaced March 2024. Most windows are newer, electrical panel has been upgraded, the baseboard radiant heating system is very efficient. (id:19173)
Century 21 First Canadian Corp.
2221 Lilac Avenue
London, Ontario
Experience the epitome of modern luxury in this meticulously upgraded residence, where a newly renovated kitchen, adorned with soft-close cupboards, contemporary appliances, an artful backsplash, and a spacious island, awaits your culinary adventures. Revel in the sheer elegance of soaring ceilings that grace the great room, creating an expansive and airy ambiance. The fully finished basement beckons as a versatile retreat—ideal as a recreation space, a playful haven for kids, or easily transformed into one or two additional bedrooms. Every inch of this home reflects the care and attention poured into it over the past 3 years, with a myriad of updates too numerous to list comprehensively. Begin your entertaining journey in the recently enhanced kitchen and seamlessly extend the festivities onto the brand-new deck, complete with a gazebo, overlooking the fenced yard and a convenient shed for additional storage. The grandeur continues with new flooring throughout, enveloping the great room with its soaring two-story ceiling and extending the same grace to each bedroom. The commitment to modern living is further emphasized by all-new appliances within the last 3 years, a new A/C unit, a sump pump, and a thoughtfully designed mudroom with potential for main- floor laundry—a testament to the homeowner's dedication to both style and functionality. Delight in the warmth of a cozy gas fireplace and the convenience of a brand-new garage door. Situated in close proximity to top-rated Byron schools, the slopes of Boler Mountain, scenic golf courses, Warbler Woods, and the picturesque Springbank Park, this neighborhood promises an array of lifestyle choices to suit every taste. Uncover refined living amidst the countless updates and sophisticated features that define this West London gem. (id:19173)
Team Glasser Real Estate Brokerage Inc.
573 Mornington Avenue Unit# 308
London, Ontario
2 bedroom unit on the 3rd floor with a big balcony. Faces east overlooking the grass area behind the building. Seller will only consider offers where the buyer assumes the tenant - no exceptions (once a buyer takes possession of the property you're free to serve notice for vacant possession). Tenant moved in Dec 2019, currently renting on a month-to-month basis at $1063.23/mth. Rent last increased Dec 2023. Family friendly neighbourhood surrounded by mature trees and grass area. Walking distance to all the shopping at the corner of Oxford and Highbury and easy access to Fanshawe College with the bus stop at your door. Property tax is $1344/yr. Condo fee is $636/mth which includes heat, hydro, water. (id:19173)
Sutton Group - Select Realty Inc.
123 Cathcart Street
London, Ontario
Waiting on Wortley? Welcome home to a 1911 Dutch Colonial build full of character, nestled in the heart of highly sought-after Old South. This meticulously restored residence seamlessly blends old-world charm with modern conveniences. As you step through the front door and into the living area, you're greeted by the warmth and elegance of refinished original hardwood floors, crown moulding throughout, and high baseboards and ceilings. The formal dining area gives ample space for hosting future dinner gatherings with family and friends. In the kitchen, you’re met with a completely reinvigorated culinary space, adorned with quartz countertops, quality stone flooring, stainless steel appliances, and a subway-tile backsplash with a contemporary twist. Upstairs, discover three spacious bedrooms, including the master retreat featuring a large built-in closet. The main bathroom invites relaxation with its elegant clawfoot tub, porcelain tile flooring, and new timeless brass fixtures. The partially finished basement offers a large rec room and ample storage, and is a dry, solid and safe space, thanks to an extensive weeping tile and vapor barrier surround/drainage system on the exterior and spray foam shield inside. Outside, the backyard beckons with a large 2-tiered deck perfect for al fresco dining or lounging in the hot tub under the stars. Some updates include: deck (2020/2024), driveway (2020), owned hot-water tank (2020), maintenance-free upper gutter guards (2020), original hardwood floors refinished throughout (2021), main sewer line (2022), basement flooring (2022), kitchen (2024), plumbing fixtures and toilets (2024), and freshly painted throughout (2024). Convenience meets community, as you enjoy being just moments away from Wortley Village's eclectic mix of restaurants, cafes, and boutique shops. Experience the magic of Old South living in this solid and functional, yet exceptionally pretty and warm home! Bonus: house can come mostly as staged! (id:19173)
Team Glasser Real Estate Brokerage Inc.
34 Elizabeth Street
St. Thomas, Ontario
This home is being sold, as is with no warranties. Currently set up as a duplex, there are three hydro meters. The furnace was replaced in 2023. The home has a metal roof and a large front porch. This is ideal for someone with the skills and vision to transform this century home. (id:19173)
Davenport Realty Brokerage

