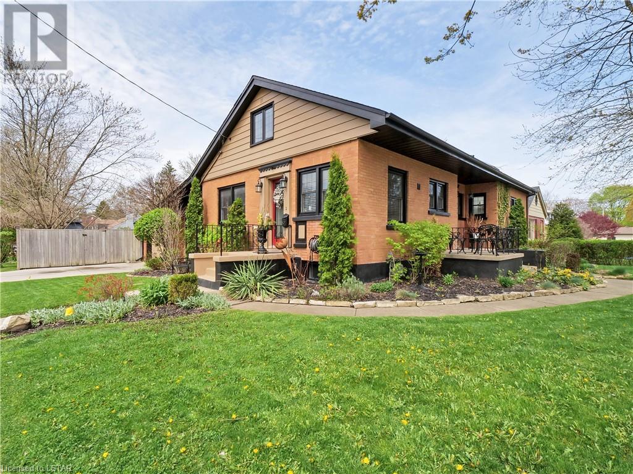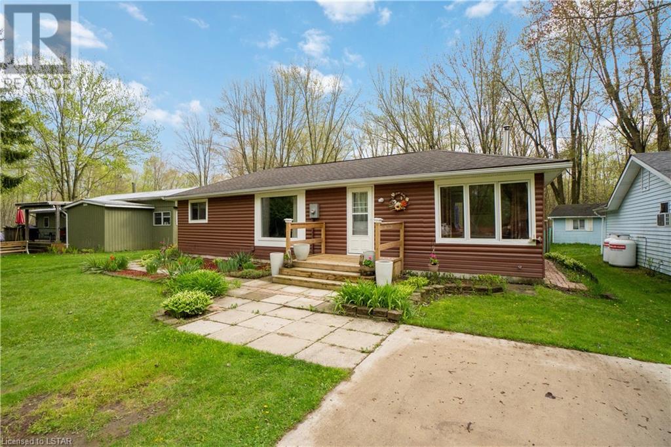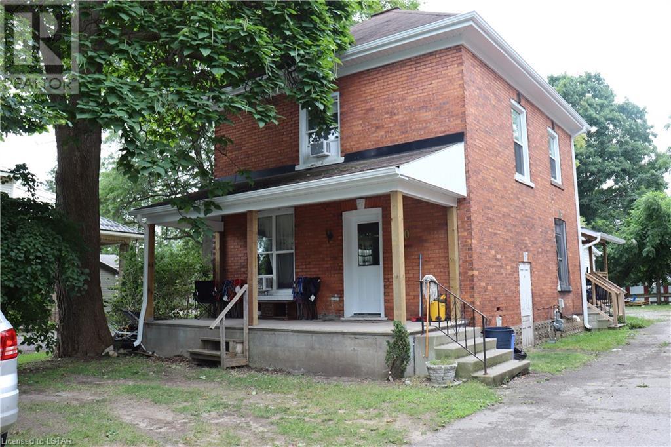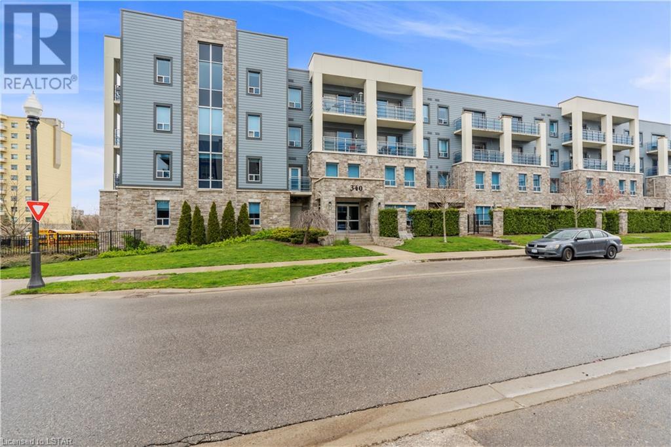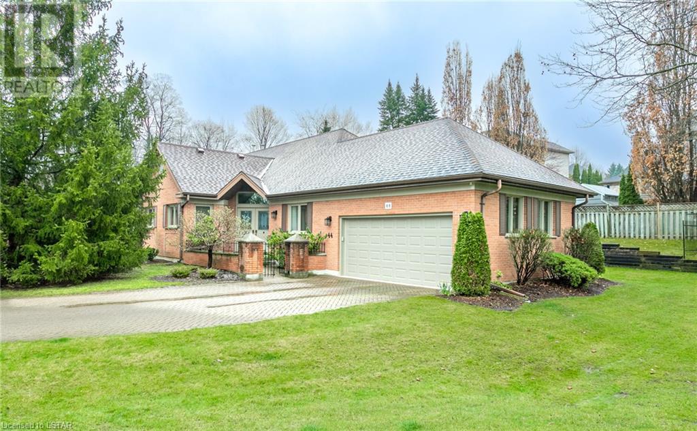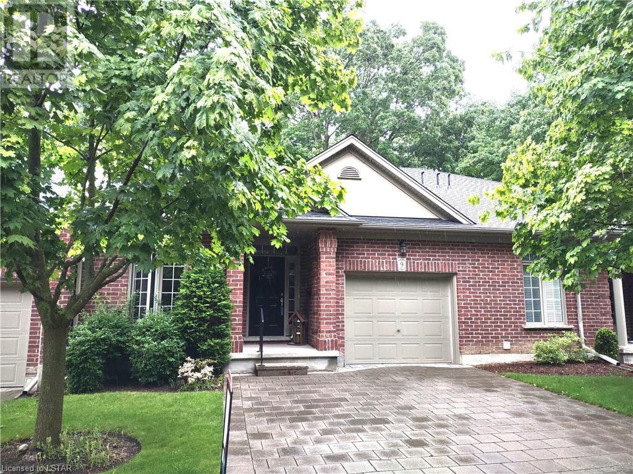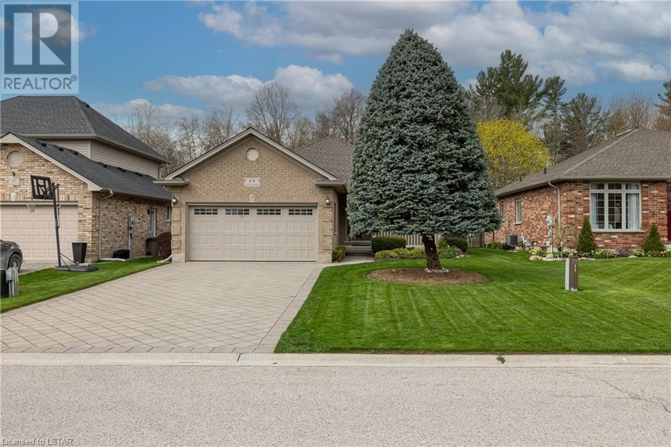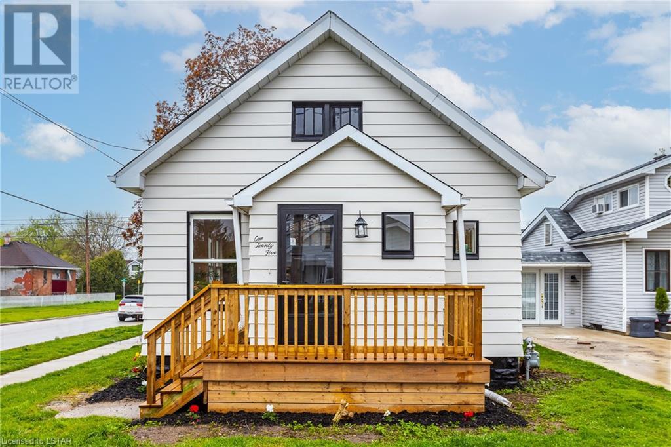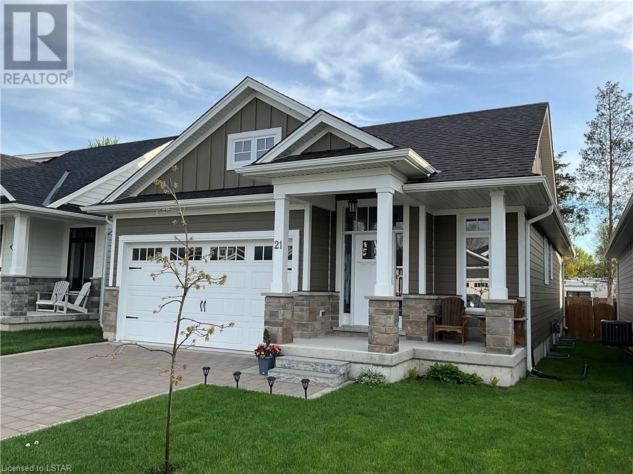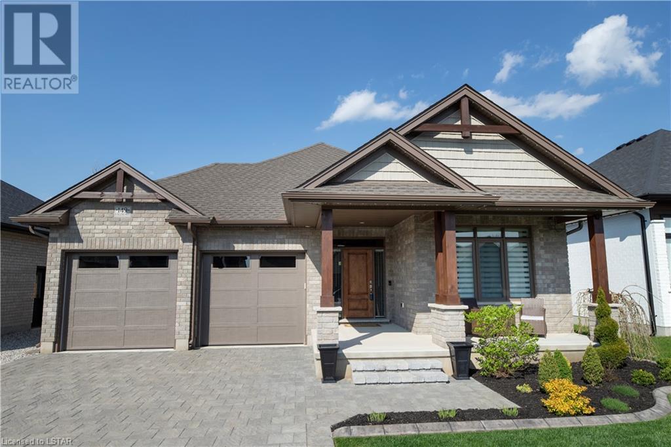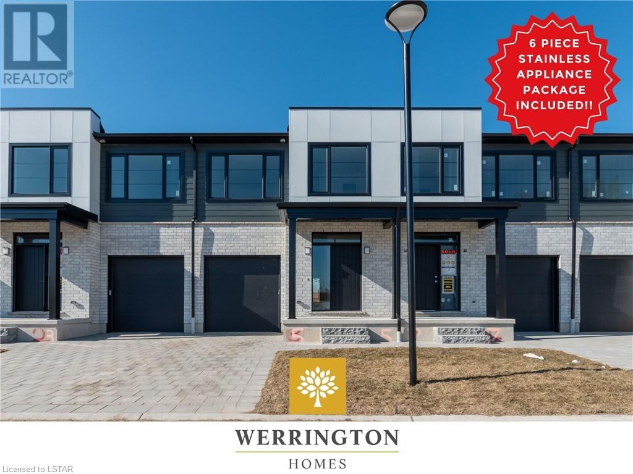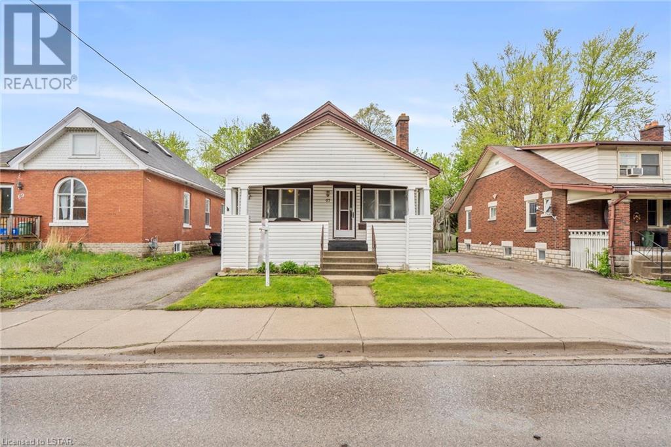456 Base Line Road
London, Ontario
Make a splash this summer! Fall in love with this meticulously cared for 3 bedroom bungalow nestled in Old South, positioned on a corner lot featuring a single car garage and a double concrete driveway accessible from the side street. The curb appeal of this home is simply stunning! With 1,379 sq ft on the main floor, this home is larger than it looks. The main floor consists of an eat-in galley kitchen with stainless steel appliances, quartz countertops, built-in oven & gas cooktop, a spacious living room with natural wood fireplace, 3 bedrooms, a breathtaking 5 pc bathroom with jacuzzi tub & standalone shower. Additionally, a sunken family room accented with windows provides an ideal setting for family dinners or cozy evenings watching your favourite TV show. The walk-out basement offers enticing granny suite potential, complete with a spacious rec room, a 4 pc bathroom and a sauna. Furthermore, there are a couple of other rooms that would make for additional bedrooms, a fantastic office and/or crafting space. You'll be captivated by the abundance of natural light pouring into this home, thanks to its plentiful windows adorning every corner. Enjoy those hot summer days pool side! Its like having a resort in your own backyard. Imagine a backyard paradise where the inground pool takes center stage. Ideal for hosting memorable BBQs and delightful poolside gatherings with family and friends! Numerous updates over the years. This home is truly move-in condition!! Conveniently located near excellent schools, shopping, Wortley Village, downtown amenities, Victoria hospital and the 401. Come and see for yourself! (id:19173)
RE/MAX Advantage Realty Ltd.
6245 London Road
Kettle Point, Ontario
Just a 5 minute walk to the sandy shores of Ipperwash Beach, this fully updated cottage is ready for immediate occupancy. Step inside to discover a cozy retreat heated by two propane fireplaces, ensuring comfort during any season. The spacious kitchen features a large island with a breakfast bar, a built-in microwave, fridge, and stove, perfect for preparing meals and entertaining guests. Stackable washer and dryer adds to the practicality to this home. Outdoor living is a breeze with both front and rear decks, ideal for enjoying the serene surroundings. Beneath the cottage, you'll find a well-insulated crawl space with plastic covering and a sump pump, ensuring a dry and comfortable environment. But that's not all – at the rear of the property lies a 24 x 36 metal shop/garage, complete with a built-in bar area. Additionally, there's a separate 16 x 6' workshop with hydro and an 8' 6 x 7' storage shed, providing ample space for storage and hobbies. And an electrical hook up for a camper trailer should you have one! Parking is plentiful with a concrete main driveway and a long drive back to the shop. The privacy-fenced yard, with mature trees, offers a tranquil setting for the tiered rear deck. Convenience of municipal water, included in your property tax, and the peace of mind knowing the septic system is new as of 2001. This cottage is situated on leased land at Kettle Point, with a new 5-year lease priced at $4,000 per year. Don't miss the opportunity to experience the breathtaking sunsets over Lake Huron just a couple of blocks away. There are several excellent public golf courses within a 15-minute drive. 20-minute drive to Grand Bend, 40 minutes from the Blue Water Bridge in Sarnia, and an hour from London, this location offers both convenience and tranquility. Please note, buyers must have cash to purchase, as financing is not available on native land, and current police checks are required. Schedule a viewing and make this cottage your own! (id:19173)
Team Glasser Real Estate Brokerage Inc.
200 Talbot Street E
Aylmer, Ontario
Duplex in Aylmer, Live in one and rent out the other unit. Walking distance to downtown, Features 3 Bedrooms in front unit, laundry in the basement, rented for $1800,00 month, and the back 1 bedroom unit rented for $870,00 per monthl, utilities are included in the rents, parking in front of unit and also in the back. (id:19173)
Universal Corporation Of Canada (Realty) Ltd.
340 Sugarcreek Trail Unit# 102
London, Ontario
Great North West location close to Downtown, University Hospital and Western along with lots of amenities and public transit. This very unique 2 storey, 2 bed, 2 1/2 bath condo offers so much. Both bedrooms have their own bathroom. Open concept Main floor has a spacious living room with an electric fireplace and coffered ceiling with wood beams and large windows to let in the sunshine. The generous eat in kitchen has granite countertops and a large centre island along with space for table and chairs just off the prep area. Terrace door to the patio where you can step out to bbq your favorites year round. This patio is southwest facing and sunken from the street level so allows for total privacy inside the unit and out. Tucked away from the hustle and bustle you can enjoy sitting out through most of the year. In suite laundry room and 2 pce bath finish off this level. 6 appliances included and custom blinds throughout. Crown molding, upgraded flooring and granite bath vanities. 1 assigned indoor parking spot (w additional parking available outside) , a bike storage room and an allocated locker for more storage add to the package. You will be impressed with the size and layout of this unit. It would make an ideal investment for 2 people to share living space or for a couple or small family as there is lots of separation between rooms. Immediate occupancy available. Condo fees include heat, a/c, water and grounds maintenance including patio. Quiet, well run complex has just had the exterior all refaced and Seller will payout the special assessment on close. (id:19173)
The Realty Firm Inc.
40 Quinella Drive Unit# 44
London, Ontario
Don’t miss out on this rare end unit in desirable Rosecliffe, this style does not does not come up often. Enjoy carefree living in the largest layout in the complex with approx 1671 square feet sq feet of main floor living with well proportioned rooms and main floor den. Well maintained and quality built some crown moulding and 9 foot ceilings. Large tiled foyer with transom and front closet. Updated kitchen features fabulous solid surface countertop, double sink, built in appliances, lots of cabinets, cozy eating area and tiled flooring. Dining room with mirrors, opens to bright formal living room with built in gas fireplace gleaming hardwood floors, bay window leading to garden door access to partly covered deck and patio area. French doors lead to bonus main floor den with closet and additional patio door. Large principal bedroom offers a 3-piece ensuite with soaker tub, walk in closet and additional garden door access to deck and patio. Additional main 3 piece bathroom with tiled flooring and walk in shower with glass doors. Convenient main floor laundry and inside entry to 2 car garage. Gleaming hardwood floors in living, dining room into den. Convenient stair lift to lower level (2 years old). Partially finished basement offers a spacious family room, other finished room, large storage areas and additional rough-in for future bathroom and future development potential. Furnace and air conditioning replaced in 2011. Relax and enjoy the Summer months by the heated outdoor salt water pool just steps away from this unit. Front porch sitting area and additional parking for 4 cars in the long interlocking brick driveway as well as additional visitors parking close by. Fabulous location close to lots of amenities. City playground directly across the road. Traffic light access to London Civic Gardens, Rayner Gardens, Springbank Park with walking and biking trails next to the Thames River short commute to Storybook Gardens, downtown. Minutes to big box stores. (id:19173)
Royal LePage Triland Realty
417 Hyde Park Road Unit# 9
London, Ontario
Near the back of the complex, sits this 2 BR Bungalow townhouse tucked away in a beautifully manicured setting with wooded feeling backdrop. Open concept, great room with vaulted ceiling, gas fireplace, lovely windows, kitchen island and French door access to a covered deck with composite flooring and trendy black railings looking onto that lovely shaded garden and grassed area. (personal gardening and BBQ permitted with RESTRICTIONS as per status certificate). Both Bedrooms and stairs feature brand new carpet (April 2024), the Master BR has a walk-in closet and ensuite with jetted corner tub and separate shower. Easy one floor living can be yours with a closeted laundry area in the mainfloor bathroom, beside front bedroom. The garage has a 9' wide door and the paver stone driveway has space for 2 cars to park side by side!!! The basement has a large finished familyroom, walk-in closet, another 2 piece washroom and super storage space. 96% AFUE 2 stage gas furnace installed fall 2023--rented from Reliance for worry free maintenance including annual checkup including filter changes for $79.99+HST per month. Bus stop at the road and park across the street. (id:19173)
Elgin Realty Limited
44 Forest Grove Crescent
Dorchester, Ontario
Located in the beautiful Village of Dorchester, mins to 401 and London. This spacious bungalow backs onto a nature trail, overlooking a forested area. The main floor offers a master bedroom with ensuite and walk in closet, a further two bedrooms, a large open plan eat in kitchen with island and quartz countertops, dining area and large natural light filled family room with cathedral ceiling and gas fireplace. A full bathroom and laundry room complete the main floor. The lower level boasts a further bedroom and full bathroom with jacuzzi tub, an oversized recreational room, a bonus room and a large storage/ work room. Grounds have been beautifully landscaped with a rear deck and views to a rear forested area. Some updates include on demand water heater, driveway(2020), Kitchen quartz counter tops (2018) bathrooms granite countertops (2018), water softener (2022), patio (2023). Appliances included. (id:19173)
Sutton Group Preferred Realty Inc.
125 Brisbin Street
London, Ontario
What a pleasure it is to bring this adorable home to market ... you will love the bright and cozy energy that greets you the minute you walk in! If you've been looking for an affordable starter home that is move in ready, then do not hesitate to book your viewing of this renovated 2 bedroom bungalow. Lots of recent updates including a beautiful new kitchen, updated bathroom, new flooring, and freshly painted thru-out. And wait, there's more ... situated on a 32.5 x 100' corner lot with a detached garage!! That is hard to find in this price range. House and garage have new roof shingles. New Central Air. Cozy covered back porch is a great size for your patio furniture, and overlooks the backyard. Add your finishing touches with landscaping and you've got a real gem here. Vacant and ready for immediate possession. Located in East London close to Highbury for quick access to the 401, as well as convenient to downtown. Near Vauxhall and St Julien Park with lovely trails for walking and biking along the Thames River. OPEN HOUSE SATURDAY, MAY 4, 2:00-4:00 (id:19173)
Thrive Realty Group Inc.
21 Creek Side Place
Grand Bend, Ontario
Welcome to 21 Creek Side Place. This charming two-bedroom bungalow, nestled in Grand Bend and near the pristine shores of Lake Huron, offers a tranquil retreat for those seeking the perfect blend of comfort and location. Situated on a quiet cul-de-sac, this home features numerous upgrades that elevate its appeal. From the moment you step inside, you'll notice the 10ft ceilings, including a spacious kitchen with stainless steel appliances and granite countertops, as well as an inviting living area with ample natural light and gas fireplace. The spacious primary bedrooms provide a cozy sanctuary, with an ensuite and walk-in closet. The well-manicured outdoor space offers an ideal setting for relaxation or entertaining. This home combines the peace of a quiet neighborhood feel with the charm of lakeside living, making it a truly exceptional place to call home. (id:19173)
Century 21 First Canadian Corp.
149 Collins Way Way
Strathroy, Ontario
Experience the tranquility of this peaceful 2+2 bedroom bungalow retreat! Nestled in a cozy neighborhood setting, this home offers a spacious open-concept design with quality finishes throughout, including modern looking durable LVT floors that effortlessly blend style with easy maintenance. The gourmet kitchen has gorgeous granite countertops, ample cupboard space, a large island with a breakfast bar and a bonus coffee bar. The dining room seamlessly flows into the great room, featuring a cozy gas fireplace and elegant tray ceiling, creating the perfect ambiance for relaxation and entertainment. Retreat to the primary bedroom oasis, complete with a luxurious 4-piece ensuite boasting double sinks and a walk-in glass shower, along with a spacious walk-in closet. An additional versatile bedroom at the front of the home can easily serve as a home office. Convenient main-level amenities include laundry facilities, a 4-piece main bath, and access to the double car garage. Descend to the lower level to discover a sprawling family room illuminated by large, bright windows that invite ample natural light. Two generously sized bedrooms on this level offer comfortable accommodations for family or guests, along with a full 4-piece bathroom and ample storage space. Outside, the home exudes curb appeal with lush landscaping and a gemstone lighting system that allows for a customizable lighting theme year-round. Ornamental pear trees grace the backyard, providing shade and privacy for outdoor enjoyment. Relax and entertain on the back deck in the fully fenced yard, complete with a bonus bar area, firepit and full irrigation system. Conveniently located in a quiet neighborhood next to Caradoc Sands Golf Course, this home offers easy access to amenities including shopping, a dog park, soccer fields, ball diamonds, and playgrounds. With its functional design, tranquil ambiance, and prime location, this bungalow retreat is a must-see for discerning buyers seeking peaceful living. (id:19173)
Century 21 Red Ribbon Realty (2000) Ltd.
101 Swales Avenue Unit# 47
Strathroy, Ontario
DEVELOPMENT NOW 50% SOLD!! NOW SELLING BLOCK E!! Current available closing dates are late October 2024 and onward. Werrington Homes is excited to announce the launch of their newest project – “Carroll Creek” in the family-friendly town of Strathroy. The project consists of 40 two-storey contemporary townhomes priced from $534,900. With the modern family & purchaser in mind, the builder has created 3 thoughtfully designed floorplans. The end units known as The Waterlily ($564,900) and The Tigerlily ($579,900) offer 1982 sq ft above grade & the interior units known as The Starlily ($534,900) offer 1966 sq ft above grade. On all the units you will find 3 bedrooms, 2.5 bathrooms, second floor laundry & a single car garage. The basements on all models have the option of being finished by the builder to include an additional BEDROOM, REC ROOM & FULL BATH! As standard, each home will be built with brick, hardboard and vinyl exteriors, 9 ft ceilings on the main & raised ceilings in the lower, luxury vinyl plank flooring, quartz counters, paver stone drive and walkways, ample pot lights, tremendous storage space & a 4-piece master ensuite complete with tile & glass shower & double sinks! Carroll Creek is conveniently located in the South West side of Strathroy, directly accross from Mary Wright Public School & countless amenities all within walking distance! Great restaurants, Canadian Tire, Wal-Mart, LCBO, parks, West Middlesex Memorial Centre are all just a stone's throw away! Low monthly fee ($80 approx.) to cover common elements of the development (green space, snow removal on the private road, etc). This listing represents the base price of The Starlily interior unit plan. Virtual staging used in some images. (id:19173)
Royal LePage Triland Realty
67 S Adelaide Street
London, Ontario
Welcome to this little gem, boasting upgrades from 2019. This versatile property features two kitchens and two separate entrances offering flexibility and convenience for multi-generational living or potential rental income. Step into the beautiful kitchen with granite countertops, stylish backsplashes, and new cupboards complete with an island. Electrical updates with permits in 2019 ensure safety and compliance, while hardwired CO2/smoke detectors on both floors provide peace of mind. Shingles, vinyl flooring, and freshly painted walls and basement ceilings – all completed in 2019. Stay cozy year-round with a newer Reliance furnace, AC, and hot water tank from 2019/2020. Experience modern convenience with a Schlage Keyless Digital Entry Pad at both the front and side entrances, installed in 2020 and 2019 respectively. Additional enhancements include carpet in the lower bedroom with an large window and new vinyl flooring in the lower living room. Conveniently located near Victoria Hospital, White Oaks/Westmount downtown, main bus routes, schools and parks, this property offers both comfort and accessibility. Don't miss the opportunity to make this renovated retreat your own – schedule your viewing today. (id:19173)
Real Broker Ontario Ltd

