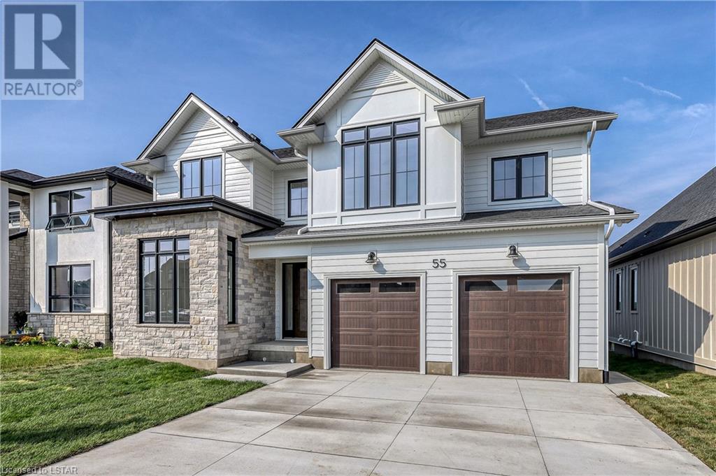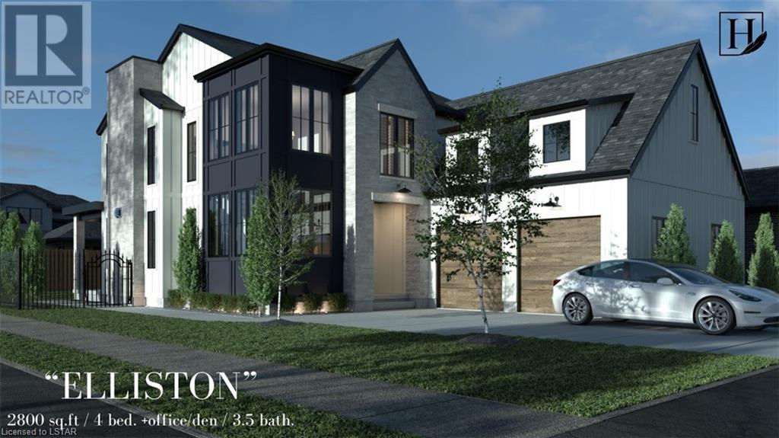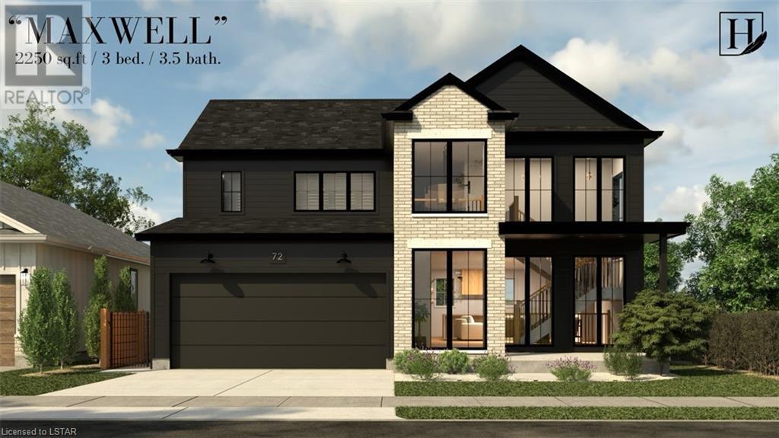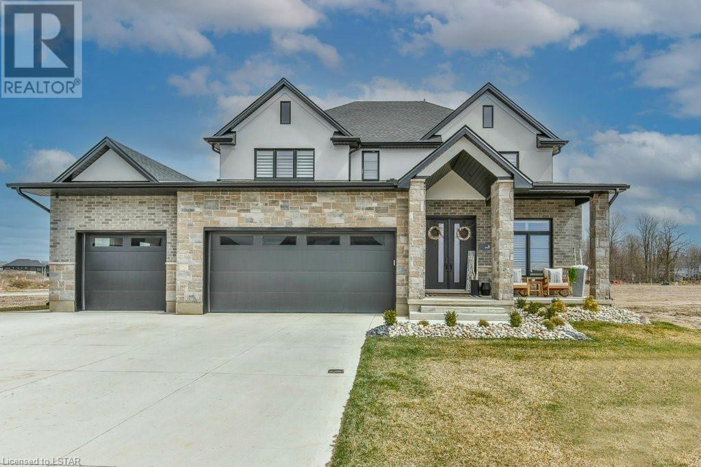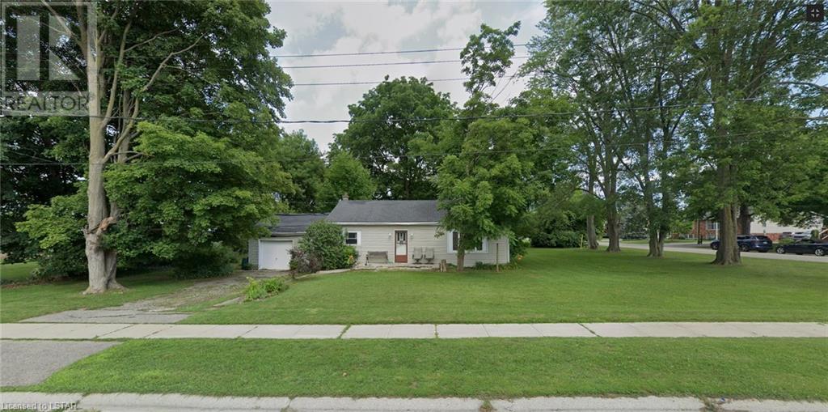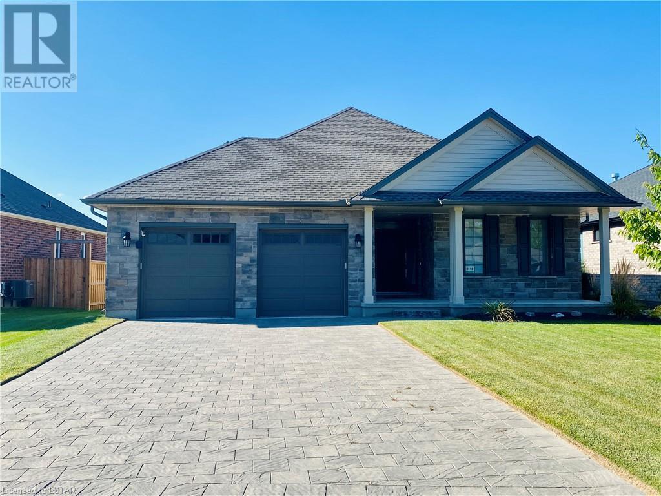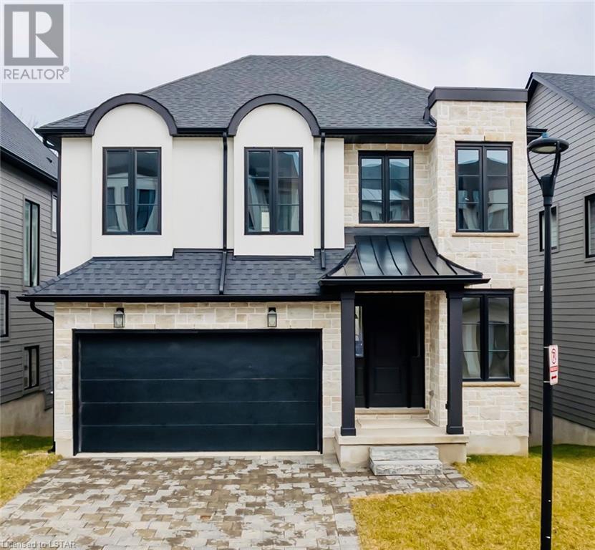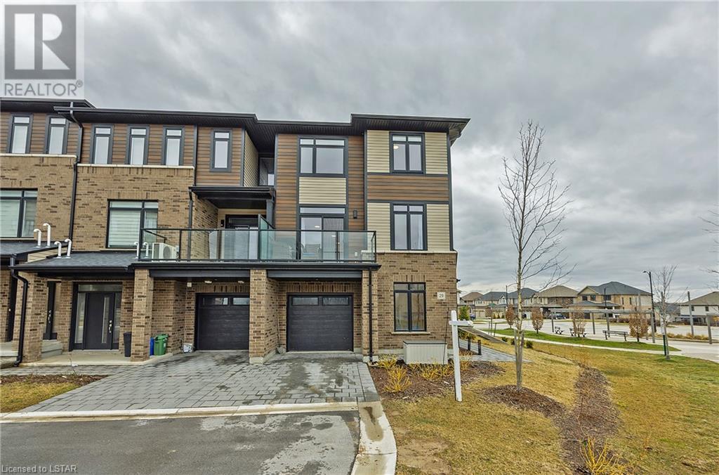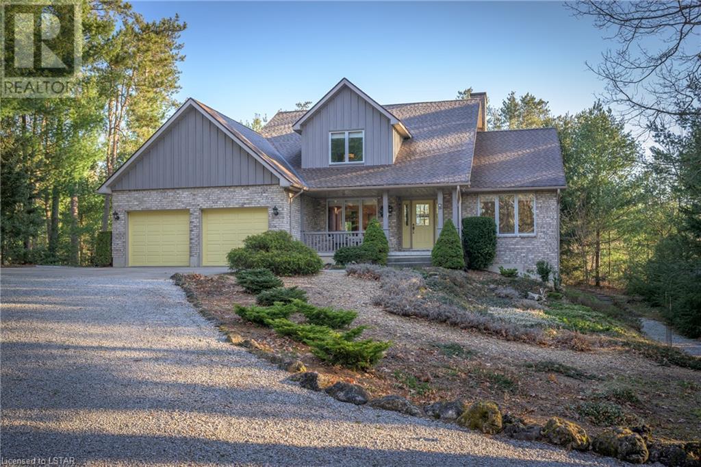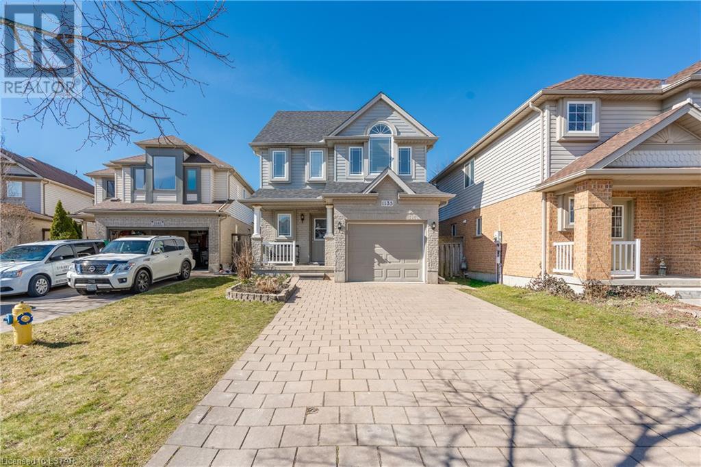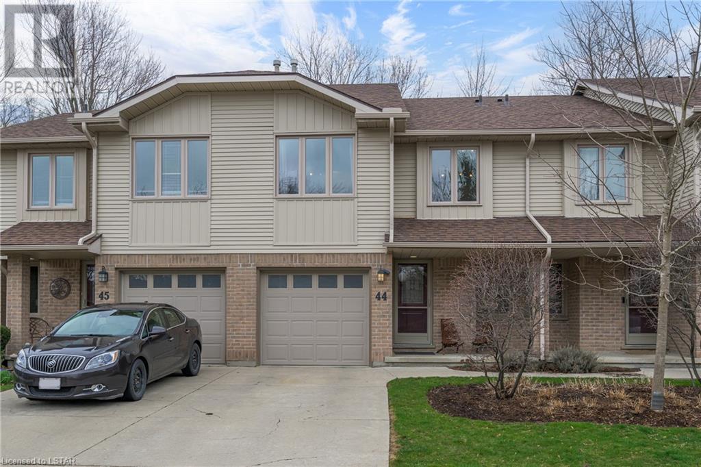55 Wayside Lane
Talbotville, Ontario
The ‘Sunset’ by Halcyon Homes in Talbotville Meadows. Costal-Classic aesthetic meets modern day design in this stunning 2800 square foot 2 storey home. Engineered hardwood flooring, quartz countertops, white oak finishes. Includes main floor office space, large laundry/mud room, chef’s kitchen features built-in appliances, ample preparation space and the pantry you never knew you needed drenched in natural light and complimented by natural wood tones. Appliance package included as well as home security system wired and ready for ease and peace of mind. Second level you will enjoy large primary bedroom with vaulted ceiling, 5 pc ensuite with heated floors and walk in closet, 3 additional bedrooms and 2 more full bathrooms. Take in the quiet evening on your back covered porch. A short drive to South London, St Thomas, Port Stanley-truly ideally located. Come and see for yourself. Call to book a private viewing. JOIN US SATURDAY APRIL 27th from 3-8PM for TALBOTVILLE MEADOWS COMMUNITY OPEN HOUSE EVENT (id:19173)
The Realty Firm Inc.
Lot 88 Wayside Lane
Talbotville, Ontario
Welcome to the Elliston model by Halcyon Homes, nestled on a premium corner lot, where luxury and innovation converge to create the epitome of contemporary living. This stunning new high-end home showcases an unparalleled fusion of sophistication, functionality, and style. Impressively striking facade that seamlessly integrates sleek lines, expansive windows, and premium materials, setting the tone for the exceptional experience that awaits within. This meticulously crafted residence offers seamless flow between 4 bedrooms and 3.5 baths and 2800 square feet of luxury design. The heart of the home is the state-of-the-art gourmet kitchen, complete with walk in pantry and large island, overlooking sprawling great room with grandeur open concept design. Ample space for the entire family to live and grow for years to come. Lot is located close to ravine views, parks and short walk to sports fields, all Conveniently located in an up and coming neighborhood, this exceptional residence offers unparalleled access to the finest amenities, dining, and entertainment that the area has to offer. (id:19173)
The Realty Firm Inc.
Lot 72 Wayside Lane
Talbotville, Ontario
Welcome to the Maxwell model by Halcyon Homes - an inviting haven designed with affordability and comfort in mind. A welcoming retreat, combining practicality with a touch of modern elegance. Nestled in an up-and-coming neighborhood in Talbotville Meadows, this to-be-built home Offers 3 bedrooms (each with en suite baths and walk-in closet) and second floor laundry for modern convenience. Well-designed floor plan maximizes space and efficiency, offering a seamless flow between the living areas. Sunlit interiors feature tasteful finishes and neutral tones, providing a canvas for personalization and creativity to make it your own. Located near essential amenities, schools, and recreational facilities, this home offers easy access to everything you need for a fulfilling lifestyle with low maintenance requirements, it presents an excellent opportunity for growing families. Welcome Home! (id:19173)
The Realty Firm Inc.
4 Sycamore Road
Talbotville, Ontario
Step into luxury and sophistication with this exquisite 3441 sqft ag, 6 bedroom, 6 bathroom home with heated inground salt water pool and oversized 3 car garage. Perfect for large families or multi-family living arrangements, this property has been custom designed and built with intention. Located in the booming neighbourhood of Talbotville, just minutes away from the 401. This home’s stunning facade showcases a beautiful blend of brick, stucco, and stone. As you enter, you'll be greeted by grandeur with 10-foot ceilings on the main floor. The open concept layout, featuring stunning engineered hardwood and tile flooring, provides both elegance and durability. The chef's dream kitchen boasts quartz countertops, gorgeous gas range, 2 large culinary fridges, a huge centre island, walk-in pantry and espresso bar. One of two primary bedrooms is located on the main level, featuring a walk-in closet and ensuite—a rare find. Upstairs, you'll find the other primary bedroom with a massive bathroom offering 2 separate sinks, a large shower, a deep soaker tub, as well as a unique walk-through closet. Three more sizeable bedrooms, one with its own ensuite, complete the upper level. Descend the oak staircase to the bright and open lower level, highlighted with engineered hardwood and 9-foot ceilings. Here, you'll find a large rec room and bar area, the 6th bedroom, a full bathroom, and a bonus room currently used as a gym. Outside, the fully fenced backyard features a custom-built saltwater pool and concrete surround, creating a masterpiece for outdoor entertaining. Other notable exterior features include an 8x14 shed with hydro, wiring/concrete slab for a future hot tub, gas bbq hook-up, covered patio and a 7 car laneway. Numerous more upgrades are present and available upon request. Nestled between London and St. Thomas and conveniently located near Amazon and the future VW battery plant, this home offers luxury living with easy access to amenities and transportation routes. (id:19173)
The Realty Firm Inc.
52 Elizabeth Street
Dorchester, Ontario
THIS PROPERTY IS BEING SOLD 'AS IS. IDEALLY THIS WOULD BE AN EXCELLENT TEAR DOWN WITH POTENTIAL TO SEVER THE LOT. QUIET LOCATION, WALKING DISTANCE TO TOWN. THE HOUSE HAD BEEN RENTED PREVIOUSLY. (id:19173)
RE/MAX Advantage Realty Ltd.
1839 Parkhurst Avenue
London, Ontario
Luxurious Executive Ranch Spanning 2250 sqft on a Single Level Welcome to the epitome of opulence with this sprawling executive ranch encompassing 2250 sqft on a single level. The lower level boasts an additional 2000 sqft of finished space, featuring a games room, wet bar, exercise room, pool room, and a state-of-the-art theatre, offering the ultimate in entertainment and relaxation. Constructed entirely of brick, this immaculate ranch includes a 2-car garage, complemented by a meticulously crafted 2000 sqft shop built with 2x6 construction, insulation, and thoughtful finishing touches. The extras are truly exceptional, including a charming gazebo, a spacious rear deck, a luxurious hot tub, and convenient changerooms all nestled under a stunning gable. Situated on a generous 2-acre plot of meticulously manicured land, this residence is not only a testament to luxury but also a convenient retreat within the city. The kitchen is adorned with top-of-the-line stainless steel appliances, adding a touch of modern elegance to the home. This property is the epitome of urban luxury, offering a lifestyle of comfort and sophistication. Don't miss the opportunity to make this beauty your own. (id:19173)
Century 21 First Canadian Corp.
2118 Lockwood Crescent
Mount Brydges, Ontario
Nearly new and in mint condition! Bright, open-concept 2 bedroom bungalow in sought after neighbourhood of South Creek in Mount Brydges on luxurious large subdivision lot 61 x 145 ft. Stunning curb appeal with stone front and large front porch with landscaped gardens. Enjoy sunny mornings facing east, sitting on long front porch with coffee and neighbourly chats. This neighbourhood is calm, quiet and friendly. Pond and woods are just kitty corner with a path for peaceful strolls and/or dog walking. Light Scandinavian-style engineered hardwood throughout main living area, kitchen and dining area, gas fireplace, granite kitchen island and quartz countertops throughout. Natural light in abundance through tall windows and sliding glass doors leading out to large covered deck with glass railings facing west for tranquil enjoyment of stunning sunsets. Huge manicured back lawn, fully fenced- just needs gates. All appliances, window blinds, curtains, kitchen island stools included. Simplify your lifestyle! Escape the hustle and bustle of the city. Enjoy quiet country surroundings in a small, close-knit community with all the conveniences of the city just 15 minutes away. Neighbourhood is bordered by ponds, woods, trails, short walk in to the town of Mount Brydges. Sharon Creek Conservation area, Delaware just minutes down the road, Strathroy, Komoka or London/Lambeth for shopping. (id:19173)
Century 21 First Canadian Corp.
2835 Sheffield Place Unit# 14
London, Ontario
Sleek, Modern 4-bedroom executive home backing onto the river & protected forest. Premium finishes, fantastic floor plan & huge windows overlooking the green space. Situated in an enclave of executive residences at Victoria on the River steps to the river & an extensive trail system that takes you through miles of nature trails, old canopies of mature trees, rolling hills & wildflowers to Meadowlily Woods. Custom Westhaven Homes build offers 9 ft ceilings on main & 2nd floor & full 8 ft 4 in. ceiling in finished lower-level walk-out, 8 ft doors on main & 2nd floor. Open-concept plan is a fusion of dining area, beautiful living room with gas fireplace & upscale gourmet kitchen w/ crisp white upper cabinetry, lowers & oversized island in a contrasting espresso tone & quartz surfaces all with spectacular, evolving views, season after season. Principal living spaces & 2nd floor hallway feature driftwood-tone White Oak hardwood floors a perfect choice for this forested setting. 3 full bathrooms on 2nd floor showcasing designer tile, glass showers, stand-alone soaker tub, double sinks & quartz counters. 5-piece Jack-and-Jill bathroom w/separated bathing area, 3-piece private ensuite. Primary bedroom enjoys 5-piece ensuite, walk-in closet & lots of natural light through large windows. Finished lower level walk-out level w/ patio door entry adds 3-piece washroom & large rec room that could easily be modified for 5th bedroom & media room. Common element fee covers snow plowing of private road. 10 min to HWY 401 & Victoria Hospital. 13 min. to London Airport. 20 min to downtown London. (id:19173)
Sutton Group - Select Realty Inc.
2610 Kettering Place Unit# 29
London, Ontario
This spacious and sun filled end unit townhouse is in immaculate condition. This thoughtfully designed 3 level home is just a few years old, built by Magnificent homes within the Victoria on the Thames development. It features many upgrades throughout including 9' ceilings. The main floor layout provides the perfect bonus space fit for many purposes. The second floor features a huge upgraded kitchen with breakfast bar, dining area and open concept family room which is ideal for entertaining. The third floor offers 3 generous size bedrooms and 2.5 bathrooms. This is a rare end unit that sides on to open space, providing peaceful views, additional windows and added light. Attached single Garage and private drive give you 2 parking spaces with visitor parking nearby for guests. A great location with easy access to the 401 and all amenities. This home will not disappoint. (id:19173)
Royal LePage Triland Realty
10364 Pinetree Drive
Grand Bend, Ontario
Grand Bend-Huron Woods 2 storey 3+ 2 bedrooms with ground level lower walkout minutes walk to sandy Lake Huron beach. Beautiful landscaped 3/4 acre property with up to 10 parking spaces. Bright great room fireplace with two-storey ceiling and wall of windows overlooking property. Main floor master bedroom with en-suite and walk-in closet .Kitchen granite counters with open dinette and patio door to back deck. Main floor den/bedroom with hardwood floors throughout most of main level. 2nd level features 2 bedrooms and 4 piece bath. There are 3+ 2 bedrooms and 3+1 baths to serve guests and extended families. Lower level with large above ground windows and ground level walkout access to side of property , great for second living quarters. Large living area and pool table accessories included in the lower level. Den/bedroom with Laundry kitchenette with three piece bath. Other features:2 year old furnace and air conditioning /40 year fiberglass shingles/2 car garage/built in dining cabinet/ kitchen pantry mudroom/water heater owned/built in kitchen stove/oven. Club house membership with tennis /pickleball courts/ canoe racks/playground/basketball court $230 per year fee. Just a minutes walk from Pinery Provincial Park. (id:19173)
Sutton Group - Select Realty Inc.
1135 Crosscreek Crescent
London, Ontario
Welcome to this stunning home offering a perfect blend of style, comfort, and functionality. The main floor features an open-concept layout with abundant natural light streaming into the living and dining areas, creating a warm and inviting atmosphere. The kitchen has been well maintained offering ample storage space and a spacious island. A convenient two-piece bathroom adds to the practicality of this level. Upstairs, three bedrooms await, including a primary bedroom with a large four-piece ensuite bathroom. On the second floor, a four-piece bathroom ensures convenience for the whole family. Additionally, a charming loft space provides versatility for use as a home office, guest room, or cozy retreat. The fully finished basement offers even more living space for your family, with an additional recreational space. The large backyard is great for activities and gatherings, offering a peaceful retreat from city life. Enjoy an attached garage and ample driveway parking to complete this perfect package. Don't miss out on the opportunity to call this your home sweet home. Schedule a viewing today! (id:19173)
Coldwell Banker Dawnflight Realty Brokerage
70 Glenroy Road Unit# 44
London, Ontario
ONE OF LONDON'S BEST KEPT SECRETS TUCKED AWAY IN A WOODED AREA IN SOUTH EAST LONDON. LARGER THAN IT SEEMS THIS MULTI LEVEL CONDO HAS A NEWER KITCHEN WHICH OVERLOOKS THE LIVING ROOM WITH HIGH CEILINGS, GAS FIREPLACE AND VIEW OF THE PATIO AND THE WOODED AREA. BEDROOMS ARE A GENEROUS SIZE AND THE PRIMARY BEDROOM HAS A WALK IN CLOSET AND ENSUITE. THERE IS A MULTI LEVEL BASEMENT WITH LARGE LAUNDRY ROOM, FAMILY ROOM AND LOTS AND LOTS OF STORAGE. ENJOY THE ATTACHED GARAGE. LOTS OF LIVING SPACE TO ENJOY. (id:19173)
Exp Realty

