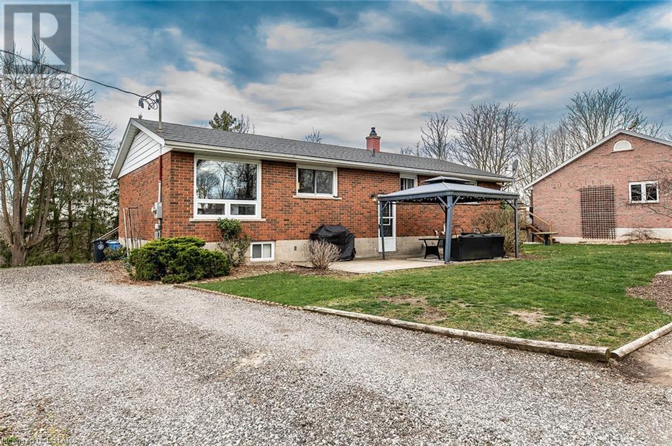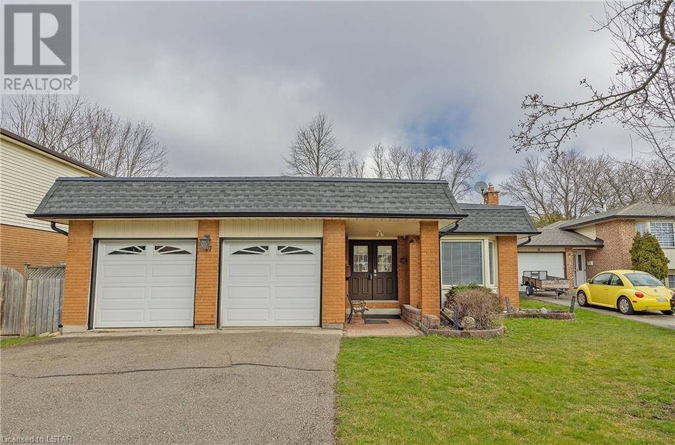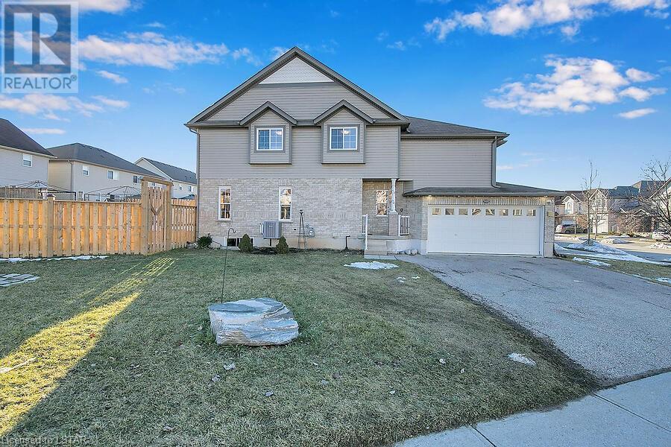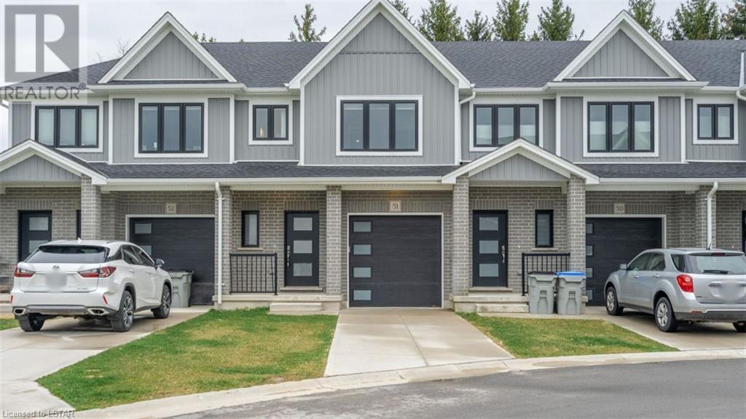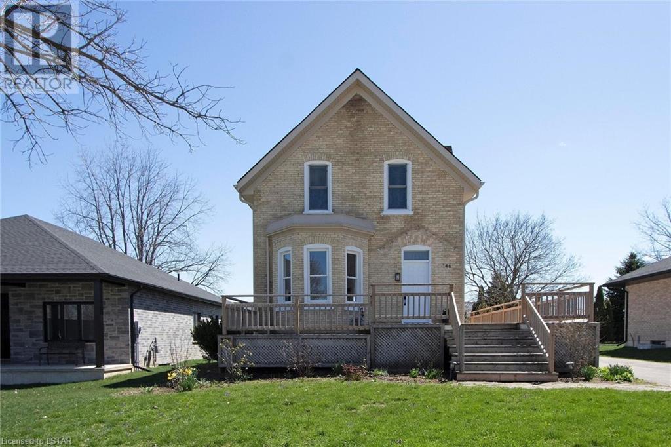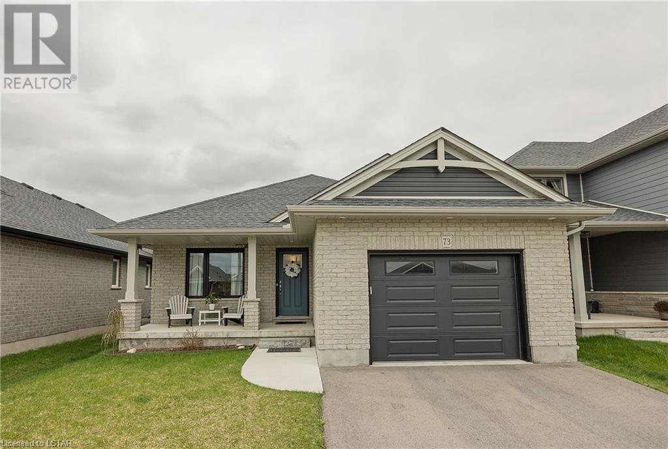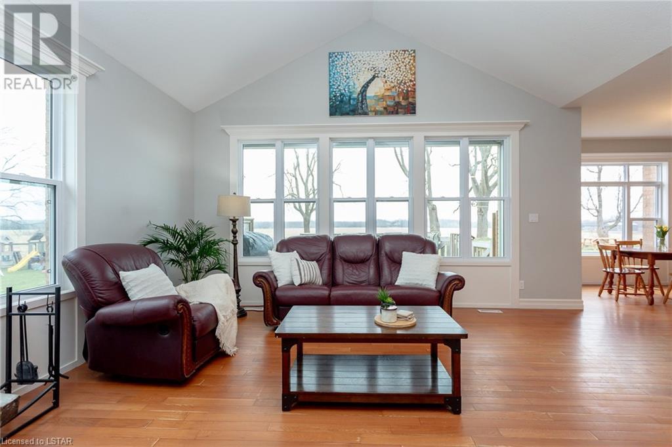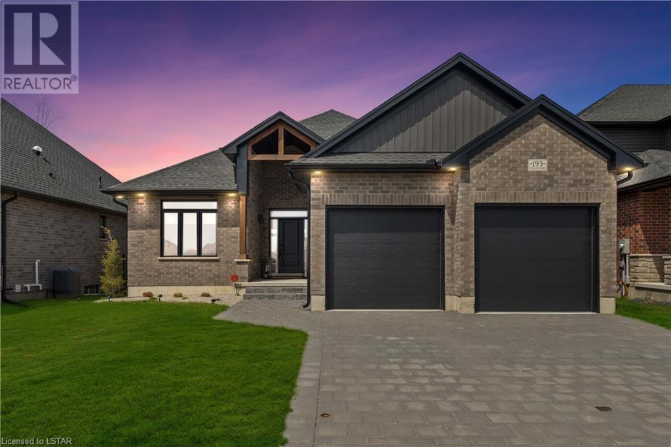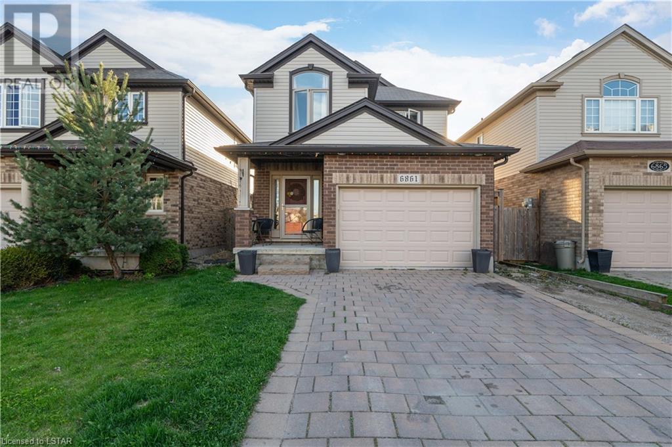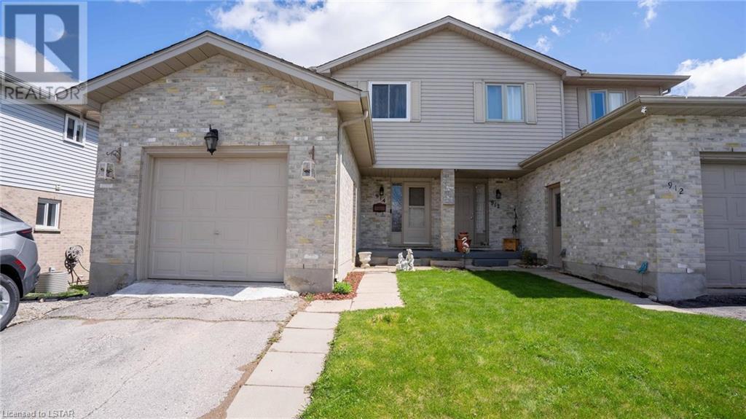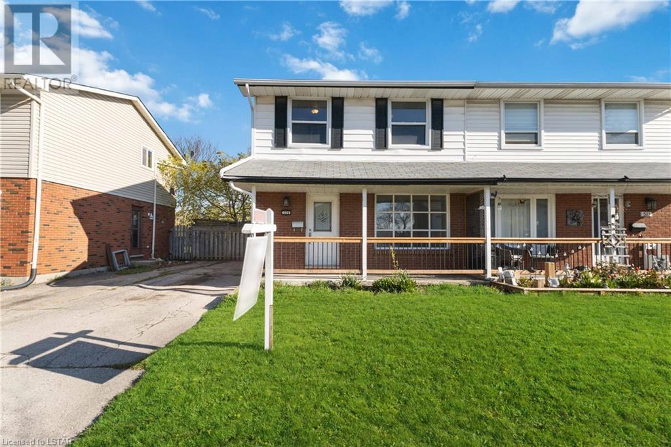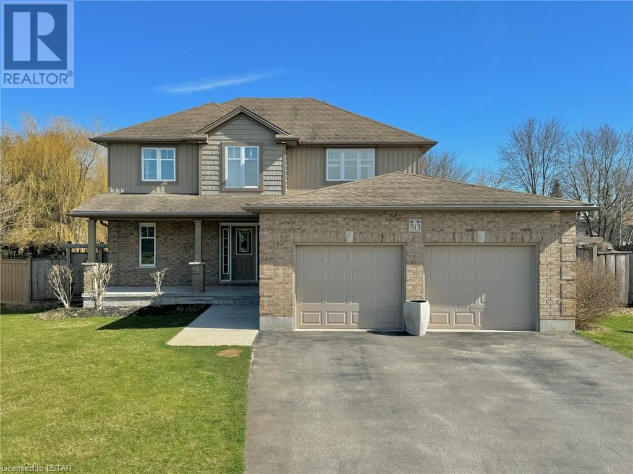110 Cowan Lane
St. Thomas, Ontario
Welcome to 110 Cowan Lane, nestled in the coveted Lynhurst neighbourhood at the northwestern tip of St. Thomas. This prime location boasts a family friendly vibe with amenities like Cowan Park, just across the road with a park and playground, perfect for outdoor recreation and family enjoyment within arms reach! Step inside to discover a charming raised bungalow featuring 3 bedrooms and 1 refreshed bathroom. With cozy interiors and a functional layout, this home exudes warmth and comfort at every turn. Recently renovated, the main floor now boasts even more space, thanks to thoughtful improvements that open up the living areas and enhance the flow of natural light, all while showcasing a brand new Casey’s Creative Kitchen with quartz counter tops — a culinary showpiece that promises to inspire your inner chef. Venture downstairs to find an expansive rec room which walks out to a private view of the ravine. With the potential to add a bathroom and bedroom, this basement offers endless possibilities for customization, whether you envision more space for this kids or a welcoming guest suite. A MASSIVE furnace/laundry room finishes off this level with loads of room to store your belongings. Outside, indulge in the luxury of your own inground salt-water pool, offering refreshing dips and leisurely lounging - brand new pump as of 2020. On an oversized ravine lot surrounded by trees, this property feels private and secluded. Parking is a breeze with ample space available, ensuring convenience for you and your guests. Don't miss your chance to experience the perfect blend of comfort, style and outdoor space! (id:19173)
Prime Real Estate Brokerage
17 Harrow Court
London, Ontario
Beautifully maintained 3 bedroom 1 floor with loads of parking and 2 car garage with inside entry on quiet cul de sac in popular South London. Features include open concept main floor with formal living room and dining room, eat in kitchen with skylight and patio door leading out to private yard and deck, 3 bedrooms and updated 4 pc bath. Lower has been partially finished with family room, den/bedroom and newer 3 pc bath with separate unfinished laundry are with many possibilities to finish. This home will not disappoint. (id:19173)
Streetcity Realty Inc.
105 Woodbine Avenue
Kitchener, Ontario
This renovated 3-bedroom, 2-bathroom semi-detached home with a double car garage sounds like a fantastic opportunity for both investors and buyers alike! Its convenient location within walking distance to Jean Steckle Public School and quick access to the Expressway and Hwy 401 make it highly desirable.The main floor boasts an open concept living room, kitchen, and dinette with patio doors leading to a deck and large partially fenced backyard, perfect for outdoor enjoyment. Additionally, there's a powder room conveniently located by the inside entry to the garage. Heading upstairs, you'll find a spacious family room and three bedrooms, including the primary bedroom with a walk-in closet. Recent renovations include all-new carpeting and high-quality laminate flooring, brand new cabinetry, beautiful quartz counters throughout, and new appliances in the kitchen. The bathrooms have been upgraded with brand new toilets, and both the furnace and water heater have been serviced for added peace of mind.The large, unspoiled basement with large windows and a 3-piece rough-in offers endless possibilities for future development, including the potential for a granny/in-law suite or apartment rental with its separate entrance. Fully fenced yard. walking distance to both public school, Jean Steckle and catholic school, St. Josephine. This home has so much to offer and in such a prime location, this property is not to be missed! (id:19173)
The Realty Firm Inc.
1 Miller Drive Unit# 51
Lucan, Ontario
Welcome to 1 Miller Drive Unit 51, featuring the 1570sqft Camden Model. This open concept townhome is located in the Ridge Landing Subdivision and backs onto mature trees for added privacy. Located within walking distance to Wilberforce Public School, parks, walking trails and all that Lucan has to offer. This home is full of upgrades including quartz countertops, soft-close cabinets, subway tile backsplash, under cabinet lighting, and luxury vinyl plank flooring throughout the main, upper and lower levels. The open-concept kitchen/living area make it a perfect home for families and entertaining. Upstairs features 3 bedrooms and 2 full bathrooms with an upgraded walk-in shower in the primary bathroom. The lower level of this unit has been finished with a family room and storage. The appliances also come included along with new custom fitted blinds. Monthly condo fee/common elements fee covers management fees, insurance for the common area, snow removal in the common area, lawn maintenance in the common area, street lights. (id:19173)
Century 21 First Canadian Corp.
146 Main Street N
Seaforth, Ontario
Professionally Renovated 3 bedroom Brick Home, Modern Updates Throughout including Windows and Roof, Walking Distance to Downtown Seaforth! If You Love the Character of Older Home, with Modern Designs and Colours, Then This is Home You Been Waiting For. Move in Ready, New Kitchen with Breakfast Bar, Stainless Steel Appliances, Main Floor Laundry, Spacious Dining Room and Living Room, Modern Flooring, 1.5 Baths, 3 Bedrooms, Large Wrap Around Porch to Enjoy Your Morning Coffee. Oversized 56 X 150 Foot Lot. Whether You're a First Time Home Buyer or Looking for a 3 Bedroom Home, this is One Home You Must View. Large Driveway Provides Parking for 5 Cars! Basement Currently Provides Excellent Storage Area, and Workshop / Work Bench. Can Be Renovated to Provide Additional Living Space, Drywall, and Electrical is Complete. (id:19173)
Century 21 First Canadian Corp.
73 Renaissance Drive
St. Thomas, Ontario
Welcome to 73 Renaissance Drive! This elegant MP-built home showcases a gorgeous GCW kitchen with upgraded cabinets. The main floor offers unparalleled convenience, featuring a main-floor laundry room, a spacious master bedroom with a walk-in closet and en suite, along with a secondary bedroom, a powder room, and ample storage. Entertain in style in the expansive living room, boasting a tray ceiling, built-in custom cabinetry, and a lavish 75-inch TV. Relax in comfort with custom blinds and step out onto the covered deck, complete with a natural gas BBQ hookup, perfect for entertaining. Whether enjoying summer nights under the covered back or savouring morning coffee on the charming front porch, this home offers both tranquillity and luxury living. With two additional bedrooms framed in the lower level awaiting your personal touch, along with a fully finished bathroom, this home provides endless possibilities for growth and customization. Nestled in a sought-after area, close to walking trails and parks, this meticulously maintained gem awaits your discovery. Schedule your showing today! (id:19173)
Royal LePage Triland Realty
34684 Lieury Road
Parkhill, Ontario
TWO LOTS FOR THE PRICE OF ONE! Experience the essence of serene country living at 34684 Lieury Road, set in North Middlesex, Ontario's picturesque scenery. This open-concept bungalow, with over 3,000 sq ft of living space, sits on a lush, expansive acreage, offering unmatched peace and privacy. The home's main floor welcomes you with a vaulted ceiling and floods of natural light from energy-efficient windows (2022), creating a warm, inviting environment. The residence boasts four spacious bedrooms, providing ample room for both family and guests, while an attached double garage offers convenient storage and access. Start your day with breathtaking sunrises through east-facing windows and spend evenings enjoying the tranquil farmland views. Just add Chickens to the custom built coop and you have country living. Perfectly located on a quiet, paved road near Parkhill, Ontario, this home balances tranquil rural life with access to the vibrant communities of Grand Bend and London. Featuring two lots with separate assessments, this property presents a unique investment opportunity. It has the potential to sever and sell one lot, potentially offsetting costs, or simply relish the vast space as your personal sanctuary (subject to municiple restrictions and costs). Close to schools, conservation areas, and equipped with municipal water, this home combines modern comforts with the allure of country living. This haven, where every day feels like a retreat, is the ideal escape for those yearning for a peaceful, picturesque lifestyle. Discover the opportunity to own a piece of paradise in North Middlesex. Book your private viewing today. (id:19173)
Real Broker Ontario Ltd
193 Collins Way
Strathroy, Ontario
Welcome to your dream home! This stunning 3-bedroom bungalow boasts a captivating blend of elegance and comfort, offering a lifestyle of luxury and tranquility. Upon entering, you'll be greeted by vaulted ceilings adorned with real wood beams, creating a sense of grandeur and warmth in the expansive great room. Engineered hardwood floors flow seamlessly throughout, enhancing the home's timeless appeal while ensuring easy maintenance. The oversized primary bedroom is a sanctuary unto itself, featuring tray ceilings that add an extra touch of sophistication. A spacious walk-in closet provides ample storage, while the large 3-piece ensuite promises a spa-like experience with its modern amenities and impeccable design. Prepare to be impressed by the gourmet kitchen, where culinary aspirations come to life. An oversized island invites gatherings and culinary adventures, while a well-appointed pantry and abundance of cupboards ensure ample storage for all your kitchen essentials. The pinwheel design backsplash adds a touch of artistry to the space, making every meal preparation a delightful experience. Step outside to discover a backyard oasis that backs onto open fields, offering breathtaking views and a serene retreat from the hustle and bustle of everyday life. Enjoy morning coffee on the covered patio or the sunset later at night. Don't miss your chance to make this exceptional property your own. Schedule a showing today and experience living in a picturesque setting or take a short ride on your golf cart and you can be playing golf at the nearby Caradoc Sands Golf Course. (id:19173)
Pc275 Realty Inc.
6861 Vallas Circle
London, Ontario
Welcome to 6861 Vallas Circle. Located in Beautiful sought after Talbot Village. This 4 bedroom 2 and a half bath home will be the perfect fit for your family. The main floor features an open concept kitchen, living room and dining area that will make the perfect setting for everyone to gather for meals and relaxing time. The main floor also offers a 2 piece bathroom and laundry/ mudroom with access to the oversized 1.5 garage. The upper floor of this home features 4 well sized bedrooms and a 4 piece bath. The large primary bedroom has a walk in closet and private ensuite. The home is situated with no neighbors directly behind. This adds to the privacy that you and your family will experience during the upcoming summer nights. Another great feature of this home is the fact that there is still plenty of equity that can be added. The basement has been framed and has plumbing roughed in for a washroom. So when you are ready to add your personal touch it will be waiting. The location of the home offers easy access to all areas of the west end, you can be on the 401 within 5 mins and the Boler ski hill within 7 min. But if you and your family are more into swimming , hockey or the Library, the Bostwick Community Centre is 4 min away. Grocery store, dining, banking, Tim Hortons and Good life Fitness are just around the corner. So call your realtor or contact myself for a private showing, and lets get started with the space and amenities that you deserve. (id:19173)
The Gunn Real Estate Group Inc. Brokerage
914 Shelborne Street
London, Ontario
MOVE IN READY TRANQUILITY! You won't want to miss this meticulously maintained house located in South London. The beautiful home features 3 bedrooms, 4 baths, single car garage and a fully fenced yard backing onto a large, picturesque ravine. The main floor is perfect for daily life or entertaining with spacious living room and dining room areas filled with lots of natural light, hardwood and tile flooring & a 2 pc bathroom. The kitchen includes stainless steel appliances and looks onto a large yard backing a quiet greenspace. Whether you feel like having your morning coffee in the open breakfast nook or on the backyard deck, it's the perfect place to start your morning. For even more calm, venture upstairs and retreat to the spacious primary bedroom complete with a walk-in closet and access to an ensuite that is connected to the full bathroom. All three bedrooms have beautifully maintained flooring and lots of closet space. We're not done yet! The lower level has even more to offer with a large rec room, 4-piece bathroom and lots of storage space. Close to parks, recreation, schools, shopping centers, 401 highway and many amenities, it is the ideal blend of comfort and convenience to call home! Book your showing today! (id:19173)
Royal LePage Triland Realty
509 Osgoode Drive
London, Ontario
Welcome to 509 Osgoode Drive! This Semi-Detached is a great affordable way to get into the market with NO CONDO FEES! BONUS: has the potential for separate living space with side entrance to a finished basement, with large laundry/storage and bathroom rough in - providing many options to expand. Recently updated: windows replaced within last 3 years, carpet in the basement (2023), vinyl flooring throughout (2022) and updated bathroom. Large kitchen space awaiting your touch, overlooking a large fully fenced in backyard. Enjoy the privacy of your backyard, entertain on the large deck or fire pit out back. There's lots of room for activities! Located close to White Oaks Mall, Bus Routes, Schools, shopping, Victoria Hospital, restaurants, 401 Highway Access and more. Open House Thursday April 25 from 6 - 8 PM (id:19173)
Century 21 First Canadian Corp.
513 Juliana Drive Drive
Mount Brydges, Ontario
Welcome to your dream home in Mount Brydges! This stunning two-storey house offers the perfect blend of modern updates and classic charm, complete with an attached 2 car garage. Situated on a huge 220+ ft lot on a quiet street, this 3+1 bed, 3+1 bath Home boasts ample space for both indoor and outdoor living. The large kitchen offers gleaming granite counter tops (2022), stainless steel appliances, new beverage bar (2022) and ample cupboard space. The open concept layout of the main floor seamlessly flows into the dining and living room spaces, making it ideal for entertaining guests and enjoying cozy family time by the fireplace. Also located on the main floor is a huge walk-in coat closet, 2 pc powder room and spacious laundry room. Upstairs are 3 bedrooms, each offering comfort and privacy and a 4 pc main bath. The Primary suite is a true retreat, complete with 4 pc en-suite and large walk-in closet. An additional bedroom in the lower level provides flexibility for guests or even a home office. The lower level also has a huge rec room space, perfect for game night! Access to the garage and a large storage/utility room are also located on the lower level. Throughout the home new floors (2021 laminate and carpet in lower and upper levels), upgraded lighting (2022) and fresh paint create a bright and inviting atmosphere. Outside the expansive yard features a huge, remodeled sun deck (2023), and a sprinkler system, run off a sand point well, that ensures lush greenery and vibrant landscaping all season long. Located in the lovely small town of Mount Brydges, this home is zoned for great schools and is a 10 minute drive to Strathroy, 15 minutes to London and offers easy access to the 402. Close to the arena, walking trails, playgrounds, pharmacies, medical and dental offices, local restaurants and shopping, and all amenities. (id:19173)
Century 21 First Canadian Corp.

