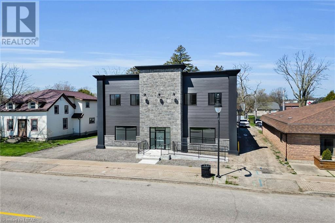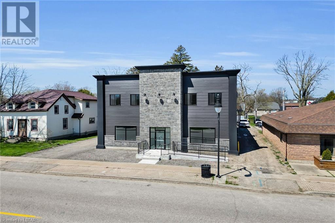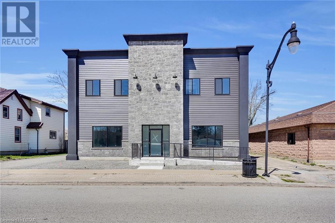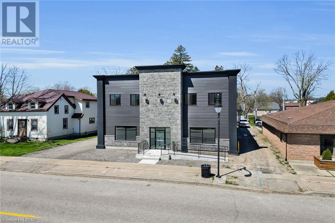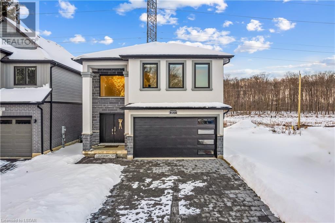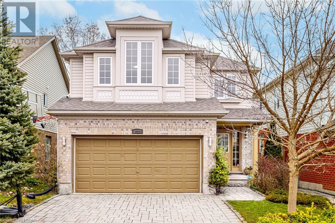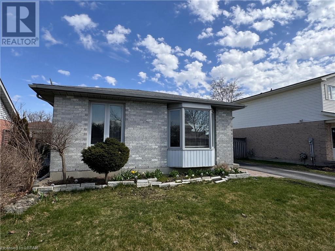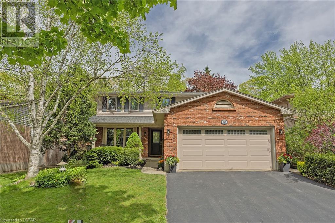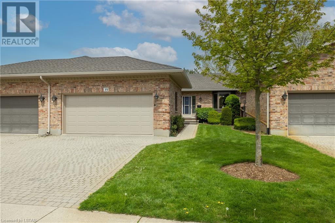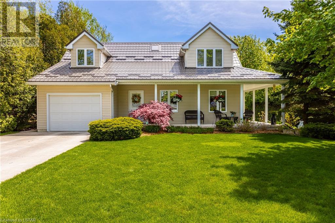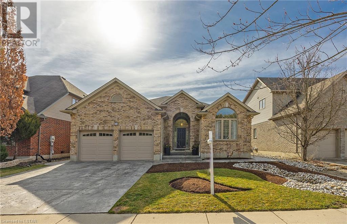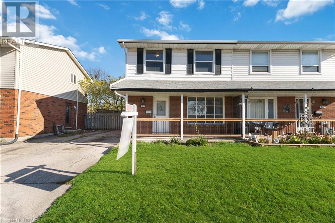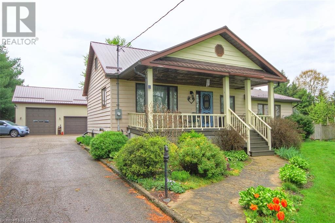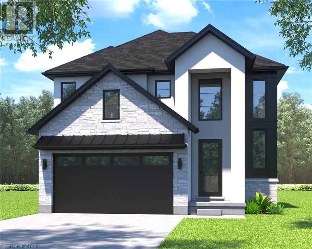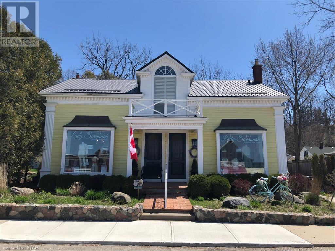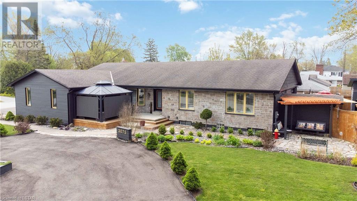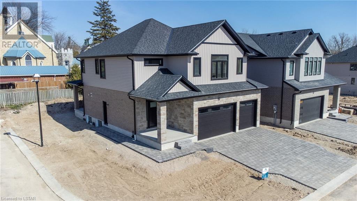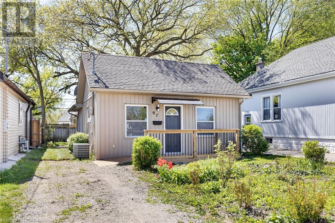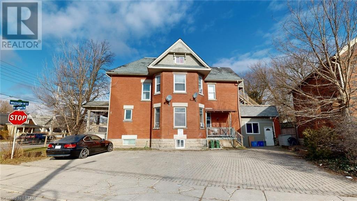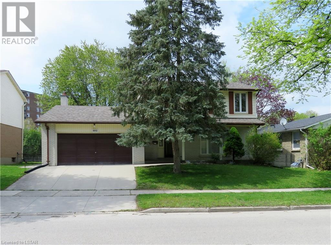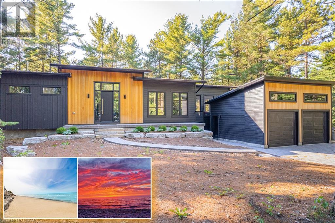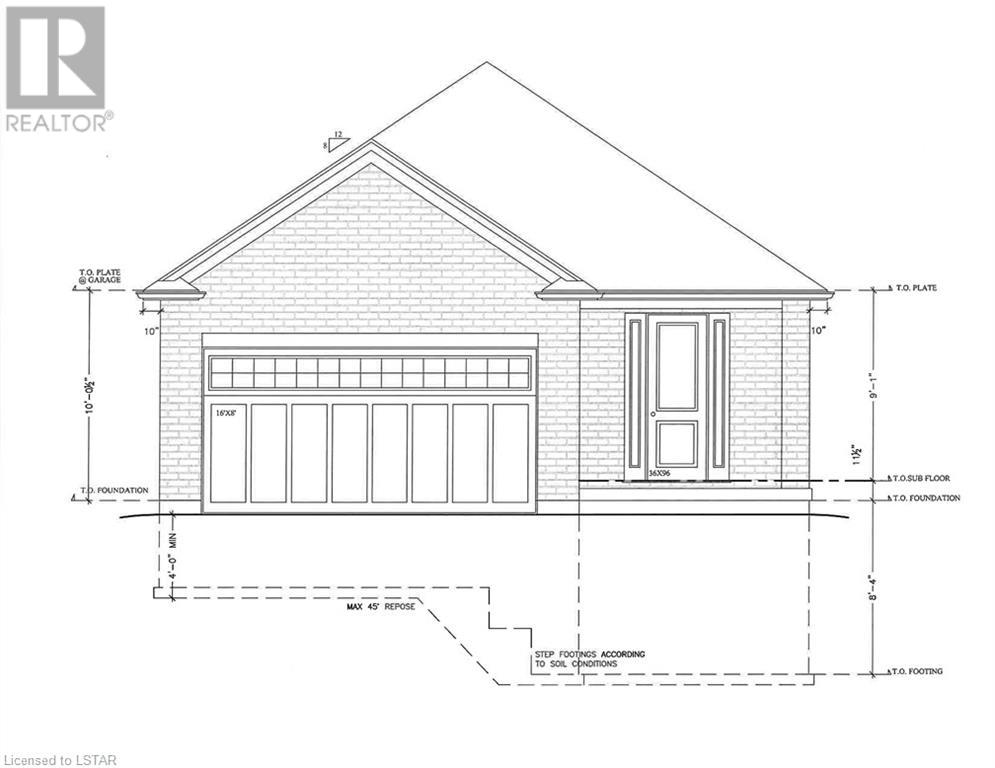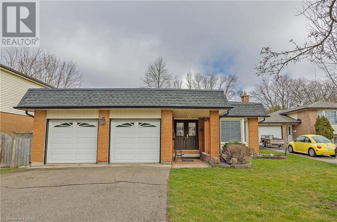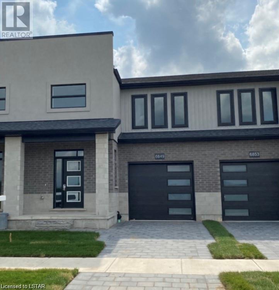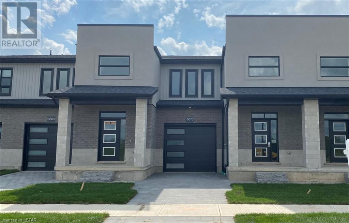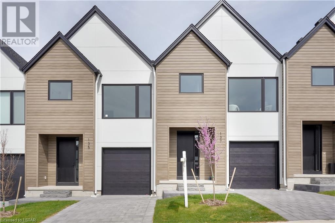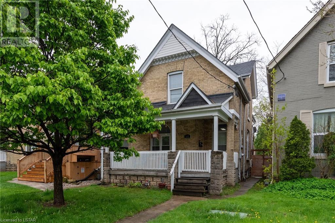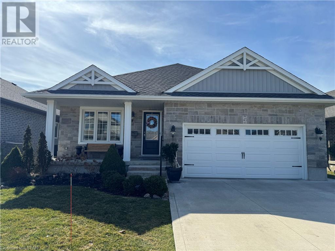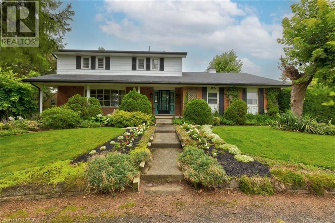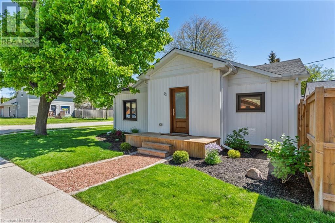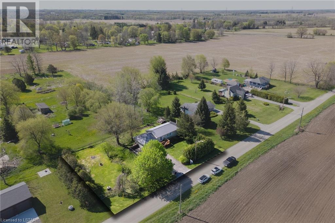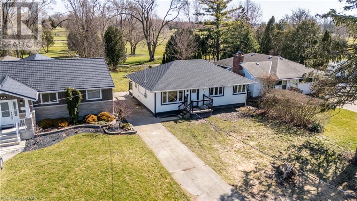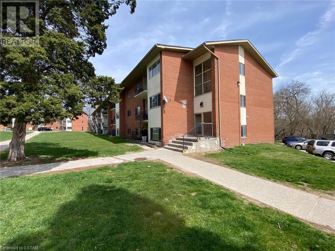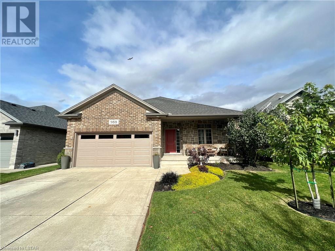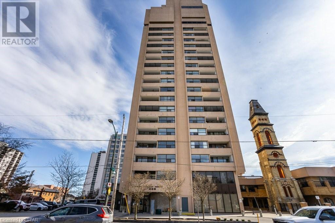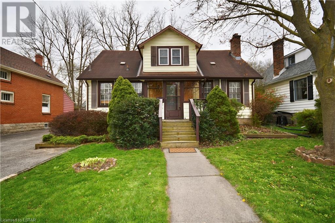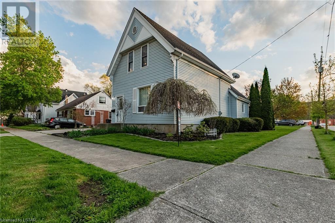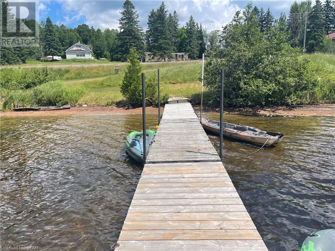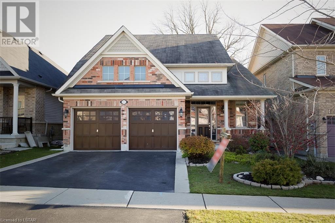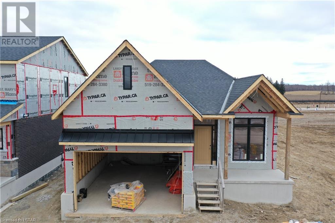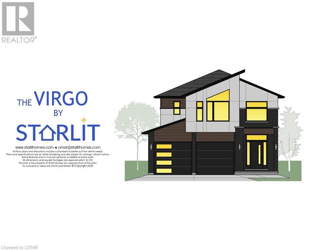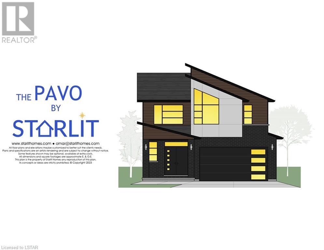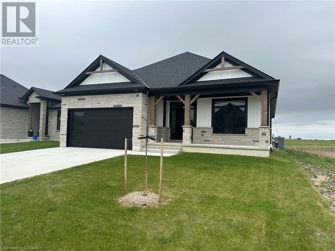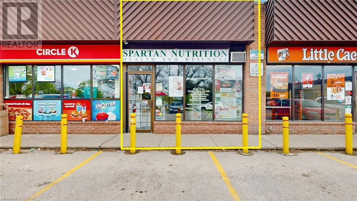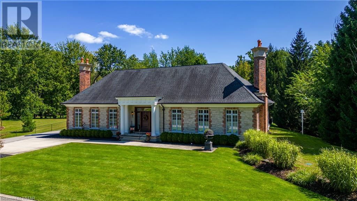175 Main Street Unit# A
West Lorne, Ontario
Welcome to 175 Main West Lorne. This modern new build apartment style lease is located in the heart of West Lorne and is walking distance to all amenities. These units are on the upper floor of this building. This two bedroom unit has lots of natural light and a spacious layout. Parking is available. Tenant pays hydro. Credit application attached must be completed and attached prior to all showings. (id:19173)
The Realty Firm Inc.
175 Main Street Unit# C
West Lorne, Ontario
Welcome to 175 Main West Lorne. This modern new build apartment style lease is located in the heart of West Lorne and is walking distance to all amenities. These units are on the upper floor of this building. This two bedroom unit has lots of natural light and a spacious layout. Parking is available. Tenant pays hydro. Credit application attached must be completed and attached prior to all showings. (id:19173)
The Realty Firm Inc.
175 Main Street Unit# D
West Lorne, Ontario
Welcome to 175 Main West Lorne. This modern new build apartment style lease is located in the heart of West Lorne and is walking distance to all amenities. These units are on the upper floor of this building. This one bedroom unit has lots of natural light and a spacious layout. Parking is available. Tenant pays hydro. Credit application attached must be completed and attached prior to all showings. (id:19173)
The Realty Firm Inc.
175 Main Street Unit# B
West Lorne, Ontario
Welcome to 175 Main West Lorne. This modern new build apartment style lease is located in the heart of West Lorne and is walking distance to all amenities. These units are on the upper floor of this building. This two bedroom unit has lots of natural light and a spacious layout. Parking is available. Tenant pays hydro. Credit application attached must be completed and attached prior to all showings. (id:19173)
The Realty Firm Inc.
2637 Bobolink Lane
London, Ontario
The aesthetic property is located close to a major highway, shopping center, park and other amenities. The property has access to large windows allowing fresh air and a good amount of sunlight. Having good interior features with dining room, kitchen, office, 2-piece bathroom and a large living room in the main floor, followed by One giant primary bedroom with big windows and ensuite bathroom, three more good sized bedroom and two bath on the second floor. The property offers features like hardwood flooring and tiles on wet area, elegant Chandelier, pot lights, LED Strip lights, quartz countertop. The kitchen has upgraded cabinets and lots of storage. Framing is ready in the basement for you to finish with your personal touch. Backing on to the beautiful trail and pond you can have a good walk on. Tremendous opportunity to call this luxury place your HOME soon!! (id:19173)
Shrine Realty Brokerage Ltd.
1822 Gough Avenue
London, Ontario
Experience the pinnacle of family comfort in this expansive and inviting North London 2 Storey gem. Nestled within the highly sought-after neighbourhood of Forrest Hill. This home is perfectly tailored for those who cherish spacious interiors and serene outdoor living, in a park-like setting! Spanning approximately 3300 sq ft of finished space, this 4-bedroom, 4-bathroom residence radiates an airy layout bathed in natural light. The main floor is warm and inviting, showcasing gleaming hardwood floors, an open-concept eat-in kitchen, & versatile/interchangeable dining/living room spaces. Upstairs, discover 4 spacious bedrooms with a generously sized primary bedroom, featuring a walk-in closet and a large lavish ensuite with a jetted tub. The fully finished basement expands the living space, complete with a 4-piece bathroom. Currently used as an entertainment area, there is potential for extra bedrooms or an in-law suite! Meticulously maintained by the original owners, this former model home showcases impeccable condition, with newer roof, furnace, and A/C (all less than 4 years old), ensuring peace of mind for years to come. Enjoy added perks like a in ground sprinkler system, home security system and tiled 2-car garage. Outside, the backyard steals the spotlight adding that WOW factor, providing an incredible retreat. Surrounded by mature landscaping and lush greenery. In full bloom, it offers unparalleled privacy and a serene oasis. Don't miss the opportunity to unwind on the new deck and soak in the tranquility of your own backyard paradise.Whether you're enjoying a morning coffee on the patio or hosting a barbecue with friends, the tranquil ambiance of this backyard is sure to delight. This home’s coveted location offers top notch school districts, parks, YMCA community centre, library, trails, parks, golf, food and entertainment. Contact today to schedule a viewing and secure your slice of paradise! (id:19173)
Century 21 First Canadian Corp.
279 Conway Drive
London, Ontario
UPPER FLOOR Duplex available May 1, 2024. This recently updated 3 bed split level home is perfect for those attending Fanshawe South Campus. Located in the White Oaks neighbhourhood, it is convenient to shopping, public transportation and the 401. With exclusive use of the home's spacious backyard, you and your family will feel right at home. (id:19173)
Real Broker Ontario Ltd
642 Grand View Avenue
London, Ontario
This fantastic family home in beautiful Byron has an absolutely spectacular backyard. The private oasis, on a terraced lot, features a gorgeous pool, wrought iron fence, gardens with pond, covered back porch, deck and patio with hot tub and garden lighting leading to the pool area. Kitchen features island with raised breakfast bar, pendant lights and cozy eating area with bay window offering beautiful views of the yard. Garden door leads to rear covered deck and BBQ area with gas hook up. Unique sunroom off the kitchen features exposed brick walls and expansive windows. Family room that is open to the kitchen, boasts wood burning fireplace with brick hearth. Hardwood floors run through both the dining room and living room and additional bay window offers pretty views of the front porch and gardens. Mudroom/laundry room has ample storage and has convenient access to both side yard and double garage. Second floor boasts 4 large bedrooms and 4piece main bath. Primary bedroom offers views of wooded backyard and offers a walk-in closet and renovated ensuite with radiant heat floors. Lower level features large rec room, fantastic bedroom with newer egress window, office area and convenient kitchenette. All of this within steps to skiing at Boler Mountain, hiking in WarblerWoods and biking along the city’s expansive trail system. Of note: Furnace/AC ’24, HotTub’18, Pool Heater ’21, Windows ’15, Roof ’10, Siding/GarageDoor/PoolLiner ’10, Deck/StairLighting’18. (id:19173)
Royal LePage Triland Realty
30 Doon Drive Unit# 35
London, Ontario
Fabulous One Floor Condo in desirable Masonville area. This bright and spacious unit has great features - eat in kitchen, with a huge bay window, dinning area that leads to the back deck with lush green space and a spacious living room with a gas fireplace for cozy evenings. The Primary Bedroom has a 3 piece en suite with a laundry closet complete with hook ups (laundry currently in the basement). The second bedroom has a cheater en suite which is perfect for guests. It's nestled in a quiet, much desired neighborhood, close to so many amenities, shopping, dining, parks, golf, tennis, spas, UWO and so much more. Updates include triple glazed windows in 2022, fibre glass shingles in the last 10 years. Enjoy care free living in this beautifully maintained complex where pride of ownership is apparent. (id:19173)
Century 21 First Canadian Corp.
71818 Sunview Avenue
Bluewater, Ontario
Nestled just moments away from the picturesque Grand Bend, discover 71818 Sunview Avenue, a hidden gem in the sought-after Poplar Beach community. This charming abode seamlessly blends serene beach vibes with modern convenience, offering you the ultimate retreat. Step into tranquility as you approach this meticulously crafted custom built home, greeted by lush landscaping and a delightful wrap-around covered porch. It's not just a porch; it's your personal haven, perfect for unwinding while the gentle breeze keeps you cool on sunny days. Inside, you're greeted by a large foyer and into the welcoming family room with cozy gas fireplace and an abundance of natural light, kitchen/dining area with lots of room to entertain and convenient sliding doors to the porch and oversized deck area in the private yard. You'll find three well-sized bedrooms, two full bathrooms, and a convenient second-level laundry, ensuring that every aspect of comfort is taken care of. Need extra space? The expansive unfinished basement awaits your personal touch, whether you're dreaming of a cozy den or a vibrant entertainment area. Attached one car garage with convenient inside entry. Recently adorned with a sleek metal roof, worry not about the elements – this home is built to withstand the test of time, offering you peace of mind for years to come. But the real highlight? Private, Beach access just steps away. Imagine leisurely morning strolls along the sandy shores of Lake Huron with your coffee in hand, refreshing swims on warm days, and evenings filled with the soothing sounds of waves crashing against the shore. Meticulously cared for and brimming with pride of ownership, this property is more than just a house – it's a sanctuary, whether you're seeking a year-round residence or a cozy cottage retreat. Don't let this opportunity slip away – come experience beachside living at its finest. This one will not disappoint! Home Tour Here: https://youtu.be/jflVp_eKRlw (id:19173)
Century 21 First Canadian Corp.
305 Skyline Avenue
London, Ontario
POOL'S OPEN! Welcome to 305 Skyline Avenue. This beautiful property is nestled in the North London community of Uplands. Close to a wide range of amenities, public and Catholic schools, including the much sought-after Jack Chambers Public School. Shopping destinations, golf courses, YMCA, hiking trails and a host of other conveniences ensure a well-rounded and vibrant community surround this home. The main floor features a very spacious living and dining room with an abundant bank of windows inviting in so much natural light. Kitchen includes quartz countertops, lots of cupboards, pantry and ceramic floors. The master bedroom is enhanced with a walk-in closet, deep tub and walk-in shower. Two more bedrooms and main floor laundry finish this level. Lower level features a very large family room with a bank of shelving, storage areas and licensed one bedroom short-term rental or granny suite, complete with kitchen/dining room and in-suite laundry, with private entrance from outside. Venture into the backyard oasis complete with stamped concrete patio and walkway. Be enchanted by the sheer size and beauty of the yard. Heated inground salt water pool occupies only a portion of this space complemented by 12x12 maintenance free gazebo. No need for family or friends to go inside to change; enjoy the mini cabana change room and bathroom! A she-shed or playhouse is also featured complete with electricity. Front yard features gardens, walkways, and a double driveway all in stamped concrete. Stone-filled water garden with native Carolinian plants and grasses complete this area, all designed by Parkside Landscaping. It’s the envy of the neighbourhood. Don’t miss the chance to make this exceptional property yours! (id:19173)
Royal LePage Triland Realty
509 Osgoode Drive
London, Ontario
Welcome to 509 Osgoode Drive! This Semi-Detached is a great affordable way to get into the market with NO CONDO FEES! BONUS: has the potential for separate living space with side entrance to a finished basement, with large laundry/storage and bathroom rough in - providing many options to expand. Recently updated: windows replaced within last 3 years, carpet in the basement (2023), vinyl flooring throughout (2022) and updated bathroom. Large kitchen space awaiting your touch, overlooking a large fully fenced in backyard. Enjoy the privacy of your backyard, entertain on the large deck or fire pit out back. There's lots of room for activities! Located close to White Oaks Mall, Bus Routes, Schools, shopping, Victoria Hospital, restaurants, 401 Highway Access and more. Open House Thursday April 25 from 6 - 8 PM (id:19173)
Century 21 First Canadian Corp.
8200 Falconbridge Street
Mount Brydges, Ontario
Welcome to your dream country retreat in Mount Brydges, Ontario! This charming 4-bedroom, 1 and a half storey house sits on a picturesque 3-acre lot, offering both tranquility and convenience. Located just minutes from Mount Brydges and Strathroy, and close to London, this property strikes the perfect balance between rural serenity and urban accessibility. The main floor features a cozy living room, a spacious country kitchen with a family room perfect for gatherings, a primary bedroom, another bedroom, and a convenient 4-piece bathroom. The sun deck accessed through the sliding door in the kitchen provides a perfect spot to relax and take in the beautiful views of the surrounding countryside. For horse lovers, this property is a paradise. With ample space for your equine companions, including a barn with a spacious hay loft, 2 standing stalls, 2 box stalls, and a tack room, your horses will feel right at home. Additionally, there are 3 run-in sheds for protection from the elements and a no-freeze water hydrant to service the rear paddocks. The practical amenities of this property are equally impressive. The house and garage boast a durable metal roof installed in 2018, ensuring years of protection from the elements. The triple garage (30X40), with its 12-foot ceiling and insulated doors, provides ample space for parking and storage. Adjacent to the garage is a workshop (30X28) with radiant heat, perfect for DIY projects or hobbies. Other notable features include a 200-amp service for the house. Don't miss out on the opportunity to own this idyllic country retreat where you can create lasting memories with your loved ones and cherished horses. Schedule a viewing today and make this your new home sweet home. (id:19173)
Team Glasser Real Estate Brokerage Inc.
250 Hesselman Crescent
London, Ontario
TO BE BUILT: Hazzard Homes presents The Broadstone, featuring 2704 sq ft of expertly designed, premium living space in desirable Summerside. Enter into the front door into the double height foyer through to the bright and spacious open concept main floor featuring Hardwood flooring throughout the main level; staircase with black metal spindles; generous mudroom, kitchen with custom cabinetry, quartz/granite countertops, island with breakfast bar, and butlers pantry with cabinetry, quartz/granite counters and bar sink; expansive bright great room with 7' windows/patio slider across the back. The upper level boasts 4 generous bedrooms and three full bathrooms, including two bedrooms sharing a jack and Jill bathroom, primary suite with 5-piece ensuite (tiled shower with glass enclosure, stand alone tub, quartz countertops, double sinks) and walk in closet; and bonus second primary suite with its own ensuite and walk in closet. Convenient upper level laundry room. Other standard features include: stainless steel chimney style range hood, pot lights, lighting allowance and more. (id:19173)
Royal LePage Triland Premier Brokerage
207/209 Main Street E
Port Stanley, Ontario
Prime Downtown Location for Sale! This versatile 4-unit mixed-use property boasts a 3,000 sq/ft, 1.5-story structure, offering 2 commercial units on the main level at the front and 2 residential units at the back. Each residential unit spans two levels with private patios, separate entrances, and parking. All tenants are on month-to-month leases. Commercial Units: Currently rented by a single retailer occupying both spaces. Features a full, unfinished basement with storage, laundry, and a staff washroom. Residential Units: South Unit (207): Approx. 1,100 sq/ft. Loft-style 1-bedroom + den with vaulted ceilings, skylight, and plenty of storage. Tall kitchen cabinets, laundry room, and French doors leading to a private back patio. North Unit (209): Approx. 820 sq/ft. Open kitchen, living, and dining areas leading to a private back patio. Upstairs has two bedrooms, a four-piece bathroom, and abundant natural light. Building Improvements: Vinyl windows, new metal roof (2019), reinforced floor joists and beams. Modern forced air gas furnaces (2019 & 2021), and updated hot water tanks (2020 & 2022). Central AC, two mini-split AC units and separate hydro meters. Not heritage-designated, property has great potential for future development or conversion back to a single-family home (pending zoning change). Keep it as is or re-imagine its layout to match your vision. Add this prime asset to your portfolio today! (id:19173)
Streetcity Realty Inc.
3075 Lake View Avenue
Camlachie, Ontario
Rare opportunity to live steps from the shores of Lake Huron with beach access right across the street. This exceptional spot not only provides lakeside living but also offers the opportunity to generate income or host the entire family with its lower-level granny suite, over 2400 sq. ft. The backyard is an oasis to enjoy all seasons of the year. Fully fenced in featuring a BBQ cabana with gas stove top, waterfall feature, shed (12x16 ft), and hook up for a hot tub. Tons of updates to this home see the documents tab for the full list. The main floor welcomes you with a bright sitting room, open-concept updated kitchen with new appliances and chefs oven. With 3 bedrooms on the main floor and spacious primary bedroom with 5-PC ensuite, walk-in closet, and walk out to the back deck. Plus the added convenience of main floor laundry. The lower level, accessed from the main floor or from a separate grade entrance has 8 ft ceilings and features a full kitchen, 2 bedrooms, 5 PC bath, ample storage, a workshop that can be converted to a bedroom with 3 PC ensuite and is ready for your final touches. This space is perfect for a second living area, multi-generational family, Airbnb, or man cave. Schedule a tour today to explore all that this location has to offer! (id:19173)
Blue Forest Realty Inc.
7966 Fallon Drive Unit# 13
Granton, Ontario
Welcome home to Granton Estates by Rand Developments. This Vacant Land Condo will be a luxurious collection of 25 high end, detached homes, situated just north of London. These homes range from 2,080 to 2,446 square feet and feature a 40 ft 2-car garage and 50 ft 3-car garage. The entrance boasts an impressive 18 ft high foyer that is open to above and features all high-end finishes with a contemporary touch. Granton Estates homes come standard with luxurious upgrades such as a custom glass shower in the master ensuite, high-end flooring and quartz countertops in the kitchen and all washrooms. Rare Side Entrance leads to an unfinished basement with lots of development potential. This property also has a covered back patio and nice sized backyard. Discover Granton Estates and have a tranquil escape from the bustling suburbs while enjoying a peaceful neighborhood that still offers convenient access to all amenities. With twenty-five distinctive luxury home designs available, you can easily find the dream home you have always envisioned while still enjoying the charm of the countryside. Some upgrades in this model home may not be included in the price. *** FEATURES *** 2145 Sqft, 4 beds , 2.5 wash , 3 Car Garage, A/C, Covered Back Patio (id:19173)
Sutton Group - Select Realty Inc.
129 Main Street
Glencoe, Ontario
Situated on a meticulous corner lot in the heart of Glencoe, this charming 3 bedroom, 2 full bathroom residence makes for a great family home. Fully functional with a well planned layout, the footprint maximizes living space as well as loads of storage space. The exterior may be deceiving to some in size. On the main floor you will walk into a good sized mudroom, with galley laundry. Or through the front door, into a beautifully appointed foyer that leads into a formal sitting room on the one side, and a 3 piece bathroom on the other (it is dual access to the main floor bedroom). At the back of the house you will find the dining room (currently being used as a family room). and the kitchen, with ample room to eat-in. There is a spacious patio right off the kitchen, great for those summer nights and barbecues. On the second floor, the landing is perfectly utilized as an office nook. Both bedrooms are quite large and can easily accommodate king size beds. The primary bedroom has a great walk-in closet and a hidden side attic storage space for seasonal clothing or any other over flow storage. The basement is completely unfinished but just recently restored through insurance from the late summer flood (2023) in Glencoe. It has fantastic development potential. Outside, the home is beautifully landscaped and the property comes with two garden sheds where you can house tools, gardening supplies, and lawn care equipment. With a brand new furnace, and a steel roof, this home is turn key! It is a must see and won't disappoint. (id:19173)
Maverick Real Estate Inc.
97 St Julien Street
London, Ontario
Freshly renovated 2 bedroom home ready for a new owner. Experience yourself this crisp offering boasting a bright living room, kitchen & eating area including a handy island and breakfast bar with live edge Black Walnut countertops, & premium appliances. New flooring throughout. Ample sized bedrooms and updated bathroom. Newer double hung windows & doors top it all off. 100 Amp service with breakers & central air. Enjoy the scenery from the new front porch or roam the large yard. Easy access to an array of amenities and a park at the end of the road. Commuting is a breeze, with major highways and public transportation just moments away. (id:19173)
Keller Williams Lifestyles Realty
193 Wharncliffe Road N
London, Ontario
Turn-key investment opportunity in fully rented 2/1/2 -storey brick building. Located on Wharncliffe Road North within walking distance to Western University, Downtown, Bus Transit routes and walkable Black Friars neighbourhood along the Thames River. 4 units featuring a single Bachelor unit, two 2-bedroom units and one 5-bedroom unit, . Owned forced air Gas Furnace, Coin-op laundry and two hot water tanks. On-site car Parking. Gross Income approximately $83,025.00. Utilities included in Rents. 3 Hydro Meters. (id:19173)
RE/MAX Advantage Realty Ltd.
482 Village Green Avenue
London, Ontario
Spacious family home with 54 years of original ownership on quiet street in Westmount area, southwest London. House has 4 bedrooms on second level plus one bedroom and office in basement. On the main floor is a family room, living room, kitchen and formal dining room. House has 3 bathrooms (one is an ensuite), big recroom and utility room. Sifton built home on a big lot (60x120) with a double car garage. During the years the owners have done renovations including: windows on main floor 1994; windows on second floor 2007; concrete driveway 2010; roof 2017; furnace and air conditioning 2021. House is close to great schools, shopping mall, restaurants, parks and major highways. House is ready for immediate occupancy. (id:19173)
Royal LePage Triland Realty
10002 Huron Drive
Grand Bend, Ontario
BEACH O' PINES | OUTSTANDNG 2021 5 BED / 4 BATH EXECUTIVE BEACH HOUSE | 1 ROW BACK FROM LAKEFRONT | 1.5 MINUTE WALK TO PRIVATE SANDY BEACH (675 ft) | TURNKEY PACKAGE W/ FURNITURE, KITCHENWARE, ETC. - This exceptional top of market masterpiece w/ it's 4026 SQ FT of immaculate floor space is ready to go! Tucked location w/ no neighbors deep in Beach O' Pines; the most exclusive & secluded private beach/gated community in Grand Bend, ON; this incredible 2021 stunner is a perfect alternative to lakefront, nestled into a grove of majestic pines just 550 ft from a private sandy beach & world class sunsets. This offering gets you as close to the lake as possible at nearly half the price this home would be on the lake! The phrase location, location, location definitely rings true, but just wait until you see this phenomenal custom home. Built in 2021 & family contracted w/ a renowned London builder, it shows like new! The premium finishes, layout & features in this wonderful home tick all the boxes. The oversized front door enters into a stellar great room w/ soaring beamed ceilings & an ideal layout for entertaining large family groups. This space allows for ample conservation around the the chef's style kitchen w/ all appliances included, oversized in-sink island+wine cooler & the living/dining area w/ gas fireplace. There are multiple doors leading to an enclosed sunroom + an expansive deck overlooking your private pine grove & wonderful outdoor living spaces. The superb main level master (one of 2 masters) w/ gas fireplace, ensuite bath & California Closet walk-in is just as strong! With numerous tile & glass showers, unique & exquisite fixtures, 2 master suite assemblies, full walk-out lower level w/ bar area/full sized fridge, open staircase w/ glass rails, OWNED on demand water heater, premium included hot tub, the hitlist is never-ending. This amazing home & rare 2nd row BOP location are ready for a lifetime of family memories at the lake. Furnished turnkey package! (id:19173)
Royal LePage Triland Realty
7966 Fallon Drive Unit# 23
Granton, Ontario
Welcome home to Granton Estates by Rand Developments. This Vacant Land Condo will be a luxurious collection of 25 high end, two-story and one floor detached homes, situated just north of London. These homes range from 1,200 to 2,446 square feet and feature a 40 ft 2-car garage and 50 ft 3-car garage. Granton Estates homes come standard with luxurious upgrades such as a custom glass shower in the master ensuite, high-end flooring and quartz countertops in the kitchen and all washrooms. The property also has massive backyards that overlook plenty of green space. Discover Granton Estates and have a tranquil escape from the bustling suburbs whilst enjoying a peaceful neighborhood that still offers convenient access to all amenities. With twenty-five distinctive luxury home designs available, you can easily find the dream home you have always envisioned while still enjoying the charm of the countryside.**** EXTRAS **** 2145 Sq Ft, 4 beds , 2.5 wash , 3 Car Garage. Most units have side entry for possible suite in lower level. (id:19173)
Sutton Group - Select Realty Inc.
17 Harrow Court
London, Ontario
Beautifully maintained 3 bedroom 1 floor with loads of parking and 2 car garage with inside entry on quiet cul de sac in popular South London. Features include open concept main floor with formal living room and dining room, eat in kitchen with skylight and patio door leading out to private yard and deck, 3 bedrooms and updated 4 pc bath. Lower has been partially finished with family room, den/bedroom and newer 3 pc bath with separate unfinished laundry are with many possibilities to finish. This home will not disappoint. (id:19173)
Streetcity Realty Inc.
6849 Royal Magnolia Avenue
London, Ontario
TAKE ADVANTAGE OF THIS MARKET AND LET’S MAKE A DEAL! MODELS NOW OPEN FOR VIEWING WEEKENDS 2-4 or by appointment anytime! Welcome home to ASPEN FIELDS in Talbot Village! RAND Developments has new FREEHOLD Townhomes in one of the most desirable communities in London. NO CONDO FEES. These homes offer an open concept floor plan, contemporary finishes, convenient upstairs laundry, and lots of windows to let in the natural light. Beautiful 2 storey, 4-bedroom, 3+1-bathroom homes. Price represents an interior Regis model and includes tile in the foyer and bathrooms, quartz countertops for the kitchen and upper bathrooms, vinyl plank flooring throughout living / dining area, 1 car garage and A/C. Upstairs features 3 generous sized bedrooms. The master suite comes complete with a large closet, private 4Pc bath with shower and double vanity. The price includes a finished basement with a bedroom, family room and 4pc bathroom (the basement is not currently finished). The modern design and architectural details are just a few of the important features that make these homes standout from the rest. Located in rapidly growing south-west London with all modern amenities that are desired by the young professional and growing families. Easy access to the 401 & 402, close to many great amenities, shopping, schools, parks, and trails. QUICK POSSESSION AVAILABLE! Some upgrades in this model home may not be included in the base price. Visit our model today. Packages available upon request. (id:19173)
Sutton Group - Select Realty Inc.
6873 Royal Magnolia Avenue
London, Ontario
AKE ADVANTAGE OF THIS MARKET AND LETS MAKE A DEAL! MODELS NOW OPEN FOR VIEWING WEEKENDS 2-4 or by appointment anytime! Welcome home to ASPEN FIELDS in Talbot Village! RAND Developments has new FREEHOLD Townhomes in one of the most desirable communities in London. NO CONDO FEES. These homes offer an open concept floor plan, contemporary finishes, convenient upstairs laundry and lots of windows to let in the natural light. Beautiful 2 storey, 3 bdrm, 2+1 bathroom home. Price represents an interior Regis model and includes tile in the foyer and bathrooms, quartz countertops for the kitchen and upper bathrooms, vinyl plank flooring throughout living / dining area, 1 car garage and A/C. Upstairs features 3 generous sized bedrooms. The master suite comes complete with a large closet, private 4Pc bath with shower and double vanity. The modern design and architectural details are just a few of the important features that make these homes standout from the rest. Located in rapidly growing south-west London with all modern amenities that are desired by the young professional and growing families. Easy access to the 401 & 402, close to many great amenities, shopping, schools, parks and trails. QUICK POSSESSION AVAILABLE! Some upgrades in this model home may not be included in the base price. Visit our model today Packages available upon request. (id:19173)
Sutton Group - Select Realty Inc.
1965 Upperpoint Gate Unit# 147
London, Ontario
WALK OUT BASEMENT! Under Construciton. Located in London's sought-after Warbler Woods neighborhood. These luxurious two-story modern townhomes are built by Legacy Homes of London and feature approx. 1,750 sq ft with 3 beds, 2.5 baths on main and second level plus 600 sq ft of unfinished space in your walk-out basement. Designer high-end finishes throughout. 9 ft standard ceilings on the main floor with 8 ft doors. Gleaming oak-engineered hardwood floors from the foyer lead you to the bright and spacious open-concept kitchen, dining, and living area. Modern kitchen with crisp white cabinets, quartz countertops, and designer light fixtures. Black Riobel plumbing fixtures come standard throughout the home/ Main floor half bath. Off the dining area, you have patio doors leading to your fully fenced in private backyard with 10 x 10 deck included! Heading upstairs you will be greeted with a spacious landing area where you will find 3 generous-sized bedrooms. The primary bedroom boasts a large walk-in closet and a spa-like ensuite bath, double vanity, and walk-in tile shower. The laundry is conveniently located on the second level close to the bedrooms! Attention to detail has gone into every inch of these builds. Each unit has its own garage and private driveway! Very High-end Builders Standards. Excellent location close to parks, walking trails, golf courses, top schools, restaurants, West 5, and easy 402 access. Model home located at 137-1965 Upperpoint gate. (id:19173)
Sutton Group - Select Realty Inc.
505 Oxford Street E
London, Ontario
City Licensed yellow brick duplex right on Oxford. Perfect turnkey addition to your rental portfolio or to house hack. Upper 2 bedroom unit is vacant with estimated rent to be 1900/month. Main floor 2 bedroom unit tenanted for a 1950/month. Laundry in the basement with both units having access. 6 parking spots in the back. Separate hydro meters, Directly on main transit routes including Western and Fanshawe. Walking distance to downtown amenities. Mixed OC4 / R3 zoning. Possible 3rd unit. New furnace 2022, New roof 2023. (id:19173)
Exp Realty
45 Westlake Drive
St. Thomas, Ontario
Exquisite 2+1 bedroom, 3 bath bungalow that's a short commute to London in an amazing neighborhood. It is completely turnkey. It offers ample parking with an oversized 2 car garage and concrete drive. Lush backyard gardens can be enjoyed on your completely covered 12x21 composite deck. The yard is fully fenced, private and has a garden shed. The property boasts complete main floor accessibility; perfect for a multigenerational family. On the main level, you’ll be impressed by luxurious upgrades like fine oak flooring, glass stair rail, stone clad gas fireplace and cathedral ceilings. The kitchen features gleaming stainless steel appliances (including gas range), an island and pantry. The basement features 8’2 ceilings and is partially finished. It has a completed rec room, 4 pc bath and bedroom. There is potential to expand this living space or enjoy as is for all the extra storage that it offers. (id:19173)
Royal LePage Triland Realty
8777 Springfield Road
Elgin County, Ontario
Welcome to your dream rural property! This expansive countryside haven offers a perfect blend of tranquility and convenience. With an array of features that cater to both relaxation and practicality, this is the place you've been waiting for. Inside this charming home you will find four generously sized bedrooms, each thoughtfully designed with double closets, ensuring that your storage needs are effortlessly met. The living spaces are filled with an abundance of natural light that filters in through the numerous windows, creating a warm and inviting atmosphere throughout. Whether you're hosting family gatherings in the spacious sunroom, tending to your prized gardens, or enjoying peaceful moments in the treehouse, this property offers a lifestyle that's truly one-of-a-kind. This rural property offers the best of both worlds – a serene and spacious countryside retreat with all the modern amenities you need for comfortable living. Don't miss your chance to call this exceptional property home. Schedule a viewing today and prepare to embark on a new chapter of rural living at its finest! (id:19173)
Pc275 Realty Inc.
73 Myrtle Street
Aylmer, Ontario
Welcome to your worry-free haven! This completely renovated gem offers the ultimate in modern comfort and convenience with endless inviting curb appeal. From top to bottom, inside and out, this 2-bedroom, 1-bath home has been meticulously updated, including unseen essentials. The layout makes it perfect for first-time buyers seeking a stress-free starter home, investors looking to maximize rental income with top-tier amenities, or individuals seeking to downsize to effortless one-floor living. Step inside and experience the spacious living room, ideal for relaxation or hosting guests. This home offers a large eat-in kitchen boasting LG stainless steel appliances, quartz countertops, and custom cabinetry—a dream for culinary enthusiasts. The kitchen seamlessly flows into a mudroom, providing convenient access to the backyard. The backyard is a private oasis with a large privacy fence, a new stamped concrete patio perfect for entertaining, and a recently built shop (2018) for all your projects and storage needs. Additional updates ensure peace of mind: plumbing, electrical and a/c systems were upgraded in 2018, attic insulation was enhanced in 2022, and a vapour barrier with spray foam was applied in the crawl space, guaranteeing comfort and efficiency. (id:19173)
Blue Forest Realty Inc.
6563 Jubilee Drive
Melbourne, Ontario
This cute and cozy bungalow is on a quiet country road, offering a large yard with beautiful views of the sunset over rolling country fields and is only 6 minutes from the 401, 7 minutes to Melbourne, and 17 minutes from Delaware. Discover the charm of country living with this delightful two-bedroom bungalow. As you step inside, you’re welcomed by a spacious foyer that offers plenty of closet space and easy access to the basement and garage. The home is bathed in natural light, creating an inviting atmosphere throughout. The living room features an expansive bay window that frames stunning views of the sunset over rolling country fields, while the kitchen provides access to a rear deck—perfect for enjoying your morning coffee while taking in the expansive yard. The primary bedroom offers a quiet retreat, complete with ample closet space and a private door to the back deck. The second bedroom boasts a walk-in closet. The large, unfinished basement with high ceilings includes laundry hookups and direct yard access, offering great potential for customization. Outside, the large fenced yard is an ideal setting for gardening and includes a sizeable fire pit, wild grape vines, and a plum tree, with plenty of space for additional structures like a workshop. Conveniently located near local farm markets and essential amenities, this home provides easy access to South London and Strathroy. Recent updates enhance the home's appeal, including a metal roof (2015), spray-foam insulation in the basement (2016), blown-in insulation in the attic (2016), a new front deck (2017), and a freshly painted interior (2023). Additional improvements include a new hot water heater (2021), well pump (2023), and rear deck (2023). Whether you’re a first-time homebuyer or looking for a peaceful retirement haven, this property offers a perfect blend of comfort and convenience, not to mention the spectacular country sunsets and the quaint street lights down the road. (id:19173)
Exp Realty
416 Indian Creek Road
Chatham, Ontario
Step into this fully renovated bungalow, where every detail has been thoughtfully considered. As you enter, you're greeted by a warm and inviting open concept living room and kitchen, perfect for relaxing or entertaining guests. The 3 bedroom, 2 bath offers ample space for a growing family or retirees. The renovated kitchen boasts all-new appliances, making meal preparation a joy. Step outside onto the back deck and take in the stunning views of the Links of Kent Golf Club, just beyond your backyard. The new stucco exterior gives the home a fresh, modern look. This home is not just beautiful, but practical too, with new electrical, plumbing, AC, windows and on demand hot water tank (rental) ensuring efficiency and comfort. The septic tank was cleaned out in 2024, providing peace of mind. Whether you're a golf enthusiast or simply looking for a peaceful retreat, this property offers the perfect blend of comfort and leisure. (id:19173)
Blue Forest Realty Inc.
1174 Hamilton Road Unit# 308
London, Ontario
Vacant. Updated 2 bedroom unit on the top floor with covered balcony. Convenient location close to schools, HWY 401, Veterans Memorial Parkway, East Park Golf Course & Waterpark, YMCA and on bus routes. Property tax is $643/yr. Condo fee is $394/mth which includes heat, water and one parking space. (id:19173)
Sutton Group - Select Realty Inc.
988 Moy Crescent
London, Ontario
Immaculate 4 bedroom 3 bath former model home in convenient Hyde Park shows like a new home! All of the extras like crown molding, quartz countertops, glass doors to the main floor office, metal spindles, stone backsplash, double doors to the primary, finished basement, they all add up to a stunning home! The fully fenced backyard has a lovely private deck and hot tub, amazing mature trees and gorgeous landscaping. It shows like a new build but has all of the benefits of an established landscaped lot. Enjoy a quiet evening on your covered front porch after a stroll on this friendly crescent. The open concept main floor is an inviting space to entertain with the beautiful hardwood floors, cozy gas fireplace, classic crown moulding and so much space for seating. The gorgeous upgraded classic kitchen cabinetry with feature glass door, quartz countertops, island with plenty of prep space, private tucked away main floor laundry make everyday chores seamless and joyful. Large primary bedroom retreat has double doors, a walk-in closet and tiled shower with glass doors and more gorgeous hardwood flooring. The finished basement has a massive family room plus 2 more huge bedrooms and another full bath, perfect for visiting guests or growing teens. Parking for 4 cars and a huge coat closet just off the garage. Come for a visit and see for yourself. This home is a gem! (id:19173)
Streetcity Realty Inc.
389 Dundas Street Unit# 906
London, Ontario
Welcome to urban living at its finest at the London Towers! This ALL-INCLUSIVE Condo offers an indoor pool, exercise facility, party room and multiple furnished outdoor terraces for residents to enjoy. Nestled downtown London, this updated 2-bedroom, 2-bathroom condo offers a hassle-free lifestyle with the convenience of all-inclusive amenities and utilities covered in the $921.80 Condo fees. That even includes Rogers Ignite Cable and lightning Fast Internet. The open-concept layout seamlessly connects the living, dining, and kitchen areas, perfect for entertaining guests or relaxing after a long day. The modern kitchen features sleek cabinetry, stainless steel appliances, and ample counter space, making it a chef's delight. Retreat to the spacious primary bedroom, complete with a walk-in closet and a modern en-suite bathroom. The second bedroom is equally well-appointed and offers flexibility for use as a guest room or home office. One underground parking spot is also included. (id:19173)
Century 21 First Canadian Corp.
51 Elmwood Place
London, Ontario
A unique treasure of a home right here in Manor Park, a quaint little section of London’s coves. This 4 bedroom, 3 bathroom home seems to go on for days with over 3000 sqft of living space. An addition on the back of the house that almost doubles your living space is just one of the features that sets this home apart. Eat in kitchen, formal dining room, large sitting area, a main floor bedroom and bath plus 2 more charming bedrooms upstairs and an ensuite bath. Separate entrance to the lower level of the addition has nice high ceilings, a large living/dining space and spacious bedroom with plenty of storage, just a perfect in law suite or teen retreat and that’s only one section of the basement. 2 more large rooms, a kitchenette, full bath and another workshop round out this massive lower level. Main floor family room addition has a cozy fireplace, beautiful bay window and lovely updated flooring. From the huge family room you can step out to your own backyard garden oasis with stone pathways, ferns that go on forever and the sister trees that shade this beautiful hideaway. Huge double drive, garage and workshop. Priced to sell so book your tour today! (id:19173)
Streetcity Realty Inc.
16 Edith Street
London, Ontario
Welcome to this charming home at 16 Edith St. Just moments from the excitement of downtown London and Budweiser Gardens or Labatt park yet just far enough away to enjoy the peacefulness of the mature neighborhood and walking trails and parks in the immediate area. For families, you have schools and parks close by. For the professionals, access to to all the amenities needed to meet your needs. The friendly atmosphere and charm of days gone by still present today for your living enjoyment. Affordable living in the heart of the city. Come see what awaits you here both inside and out. The private backyard boasts a large deck area and gazebo with plenty of yard for gardening and entertaining. The double wide 4 car concrete driveway allows for a mix of vehicles or uses. The interior has a good mix of modern improvements and historic details to spark fresh conversations. Huge master bedroom with walk in closet/dressing room. Main Bathroom has large soaker tub and stand up shower, also has laundry set up currently. Generous size second bedroom with full closet. Main level has front room set up as office separated by a set of French doors. Good size Living room and dining room with access to back deck and yard. Basement is dry and suitable for plenty of storage. Appliances included. (id:19173)
Sutton Group Preferred Realty Inc.
2442 Highway 520
Burk's Falls, Ontario
Situated on a generous lawn with breathtaking views over Lake Cecebe, this property offers a unique combination of a 4-bedroom, 2-bath home and a lucrative commercial opportunity. Included in the sale is an additional lakefront lot across the two-lane highway, enhancing the allure of this offering. The property is zoned for both residential comfort and commercial ventures, including tent and trailer camping, cottage rentals, and potential boat slip leasing, making it ideal for investors, entrepreneurs, or those looking for a multi-family retreat. With two septics, two drilled wells, and 10 water hookups for trailer connections, the infrastructure is in place for immediate development. The main house, requiring some TLC, features a separate entrance and an unspoiled basement currently used as a workshop. This land boasts not only a private beach and dock but also approval for up to 6 cabins and numerous tent and trailer sites, offering endless possibilities for development. Whether it's swimming, boating on over 40 miles of waterway, cliff jumping, water sports, or fishing, Lake Cecebe provides an idyllic setting. Conveniently located on Hwy 520, close to Hwy 11, and just north of Muskoka in the beautiful Almaguin Highlands, this property represents a rare investment opportunity! (id:19173)
Point59 Realty
1024 Upper Thames Drive
Woodstock, Ontario
A 3 bedroom raised bungalow in a great newer area of Woodstock. Open concept kitchen with island sink and a huge wall pantry. All appliances included. Lots of light in the kitchen and open concept to the family room (with gas fireplace). California shutters throughout. Backyard has a large deck and gorgeous gazebo. A Brand New Forced Air Gas Furnace has just been installed. There is a 5 year warranty that will extend to a New Buyer (id:19173)
Streetcity Realty Inc.
54 Postma Crescent
Ailsa Craig, Ontario
Under Construction - Be the first to own a brand new one storey home in Ausable Bluffs, the newest subdivision in the serene and family-friendly town of Ailsa Craig, ON. VanderMolen Homes Inc is proud to present “The Paxton Model”, a great starter 1 storey home that boasts 1,186 square feet of comfortable living space with a functional design, high quality construction, and your personal touch to add, this property presents an exciting opportunity to create the home of your dreams. The exterior of this home will have an impressive curb appeal and you will have the chance to make custom selections for finishes and details to match your taste and style. The main floor boasts a spacious great room, seamlessly connected to the dinette and the kitchen. The main floor also features a 2-piece powder room and a laundry room for convenience. The kitchen will be equipped with ample countertop spaces, pantry, and cabinets from Casey’s creative kitchens. The primary suite is destined to be your private sanctuary, featuring a 4-piece ensuite and a walk-in closet. An additional bedroom and a full bathroom, offering comfort and convenience for the entire family. Additional features for this home include High energy-efficient systems, 200 Amp electric panel, sump pump, paver stone driveway, fully sodded lot, separate entrance to the basement from the garage, basement kitchenette and bathroom rough-ins. Ausable Bluffs is only 20 minutes away from north London, 15 minutes to east of Strathroy, and 25 minutes to the beautiful shores of Lake Huron. *Rendition and/or virtual tour are for illustration purposes only, and construction materials may be changed. (id:19173)
Century 21 First Canadian Corp.
50 Postma Crescent
Ailsa Craig, Ontario
Under Construction - Be the first to own a brand new two storey home in Ausable Bluffs, the newest subdivision in the serene and family-friendly town of Ailsa Craig, ON. Parry Homes Inc is proud to present “The Tysen Model”, a great starter 2 storey home that boasts 1,493 square feet of comfortable living space with a functional design, high quality construction and your personal touch. This property presents an exciting opportunity to create the home of your dreams. The exterior of this home will have an impressive curb appeal and you will have the chance to make custom selections for finishes and details to match your taste and style. The main floor boasts a spacious great room, seamlessly connected to the dinette and the kitchen. The main floor also features a 2-piece powder room. The kitchen will offer ample countertop space, pantry, and an island. The second floor offers 3 well-proportioned bedrooms. The primary suite is destined to be your private sanctuary, featuring a 3-piece ensuite and a walk-in closet. The remaining two bedrooms share a 4-piece bathroom, offering comfort and convenience for the entire family. Additional features for this home include Quartz or granite countertops, High energy-efficient systems, 200 Amp electric panel, sump pump, paver stone driveway and a fully sodded lot. Ausable Bluffs is only 20 minutes away from north London, 15 minutes to east of Strathroy, and 25 minutes to the beautiful shores of Lake Huron. *Rendition is for illustration purposes only, and construction materials may be changed. (id:19173)
Century 21 First Canadian Corp.
113 Sheldabren Street
Ailsa Craig, Ontario
TO BE BUILT - Ausable Bluffs welcomes you to the newest subdivision in the serene and family-friendly town of Ailsa Craig, ON. Starlit Homes is proud to present “The Virgo model, a 2 storey home that boasts an impressive 1950 square feet of comfortable living space with a functional design, high quality construction, and your personal touch to add, this property presents an exciting opportunity to create the home of your dreams. The exterior of this home will have an impressive curb appeal and you will have the chance to make custom selections for finishes and details to match your taste and style. The main floor boasts a spacious great room, seamlessly connected to the dinette and the kitchen. The main floor also features a 2-piece powder room. The kitchen will offer ample countertop space, and an island. The second floor offers 3 well-proportioned bedrooms and laundry room. The primary suite is destined to be your private sanctuary, featuring a 4-piece ensuite and a walk-in closet. The remaining two bedrooms share a 4-piece full bathroom, offering comfort and convenience for the entire family. Additional features for this home include Quartz countertops, High energy-efficient systems, 200 Amp electric panel, sump pump, interlock driveway and a fully sodded lot. Ausable Bluffs is only 20 minutes away from north London, 15 minutes to east of Strathroy, and 25 minutes to the beautiful shores of Lake Huron. *Rendering is for illustration purposes only, and construction materials may be changed. Taxes & Assessed Value yet to be determined. (id:19173)
Century 21 First Canadian Corp.
115 Sheldabren Street
Ailsa Craig, Ontario
TO BE BUILT - Ausable Bluffs welcomes you to the newest subdivision in the serene and family-friendly town of Ailsa Craig, ON. Starlit Homes is proud to present “The Pavo model, a 2 storey home that boasts 1796 square feet of comfortable living space with a functional design, high quality construction, and your personal touch to add, this property presents an exciting opportunity to create the home of your dreams. The exterior of this home will have an impressive curb appeal and you will have the chance to make custom selections for finishes and details to match your taste and style. The main floor boasts a spacious great room, seamlessly connected to the dinette and the kitchen. The main floor also features a 2-piece powder room. The kitchen will offer ample countertop space, and an island. The second floor offers 3 well-proportioned bedrooms and laundry room. The primary suite is destined to be your private sanctuary, featuring a 5-piece ensuite with double sinks & soaker tub and a walk-in closet. The remaining two bedrooms share a 4-piece full bathroom, offering comfort and convenience for the entire family. Additional features for this home include Quartz countertops, High energy-efficient systems, 200 Amp electric panel, sump pump, interlock driveway and a fully sodded lot. Ausable Bluffs is only 20 minutes away from north London, 15 minutes to east of Strathroy, and 25 minutes to the beautiful shores of Lake Huron. *Rendering is for illustration purposes only, and construction materials may be changed. Taxes & Assessed Value yet to be determined. (id:19173)
Century 21 First Canadian Corp.
117 Sheldabren Street
Ailsa Craig, Ontario
TO BE BUILT - Ausable Bluffs welcomes you to the newest subdivision in the serene and family-friendly town of Ailsa Craig, ON. Starlit Homes is proud to present “The Leo model, a bungalow that boasts 1552 square feet of comfortable living space with a functional design, high quality construction, and your personal touch to add, this property presents an exciting opportunity to create the home of your dreams. The exterior of this home will have an impressive curb appeal and you will have the chance to make custom selections for finishes and details to match your taste and style. The main floor boasts a spacious great room, seamlessly connected to the dinette and the kitchen. The kitchen will offer ample countertop space, and an island. The primary suite is destined to be your private sanctuary, featuring a 5-piece ensuite with double sinks & soaker tub and a walk-in closet. The remaining bedroom, a 4-piece full bathroom, mudroom & laundry completes the space. Additional features for this home include Quartz countertops, High energy-efficient systems, 200 Amp electric panel, sump pump, interlock driveway and a fully sodded lot. Ausable Bluffs is only 20 minutes away from north London, 15 minutes to east of Strathroy, and 25 minutes to the beautiful shores of Lake Huron. *Rendering is for illustration purposes only, and construction materials may be changed. Taxes & Assessed Value yet to be determined. (id:19173)
Century 21 First Canadian Corp.
658 Ketter Way
Plympton-Wyoming, Ontario
The Bennett by Colden Homes is a beautiful open concept 1601 sqft, carpet free bungalow with 2 bedrooms plus a den or optional 3rd bedroom. The spacious main floor includes a large kitchen with corner pantry, dinette, living room with gas fireplace, main bath and laundry. The large primary bedroom features an ensuite bath and walk-in closet. This home is complete with an attached 2 car garage and great curb appeal. UPGRADES on this home include an amazing rear covered porch and upgraded cabinets. Under 10 minutes from the 402 Highway and only 15 minutes to Sarnia and 30 minutes from Strathroy. Close to schools, shopping and a playground with splash pad. Please note that the exterior & virtual staged photos and/or virtual tour are from a similar model and some upgrades/finishes may not be included. (id:19173)
Century 21 First Canadian Corp.
431 Boler Road Unit# 3
London, Ontario
Boutique 464sf unit available in highly visible Plaza. Located on the southwest traffic lit intersection of Boler Road and Byron Baseline Road. Zoning permits retail, medical & professional offices. Byron/Baseline intersection has traffic counts averaging 23,000 vehicles daily. Tenants include Macs Convenience Store, Edward Jones Investments, Byronwood Dental Office, Abe's Subs & Wraps, Denturists, Duo Hair Studio, Lucky Nails & Spa, Chinatown Restaurant, Pharmasave, Little Caesars Pizza and Petroline Gas Bar. (id:19173)
RE/MAX Advantage Realty Ltd.
8995 Parkhouse Drive Drive
Mount Brydges, Ontario
This bespoke estate known as Hampton Lodge was completed in 2011 by the premier builder, Bruce McMillan. It is situated on a picturesque lot, just shy of 3 acres, that offers a secluded meadow and a wooded area with private walking trails. The floor plan can be traced back to a 1600’s rendering of a European Villa by Inigo Jones. The owners engaged the services of local architect, Gary Nichols, to assist them in making their vision a reality. The aesthetic sensibility of Hampton Lodge embraces Inigo Jones’ design principle – understated elegance – both inside and outside. Entering the home you are greeted by a breathtaking centre hall that divides the house into what is known as the private and public spaces. Hampton Lodge is truly a visual treat and the symmetrical balance of oversized windows and 10’6” ceilings allows every season to be a stunning backdrop. This property was featured in Our Homes (London and Area) in 2014 and the article was entitled “English Sensibility”. The editor stated: “This is a curated home with exquisite attention to detail and craftsmanship.” The current décor reflects the sellers’ love of history, art and antiques. However, the timeless design and architectural details would allow the new owner to evolve the décor to their particular taste – whether it be country chic, contemporary or mid century modern. Hampton Lodge offers an expansive one floor plan of approximately 3,700 square feet that is both spacious and intimate. (id:19173)
The Realty Firm Inc.

