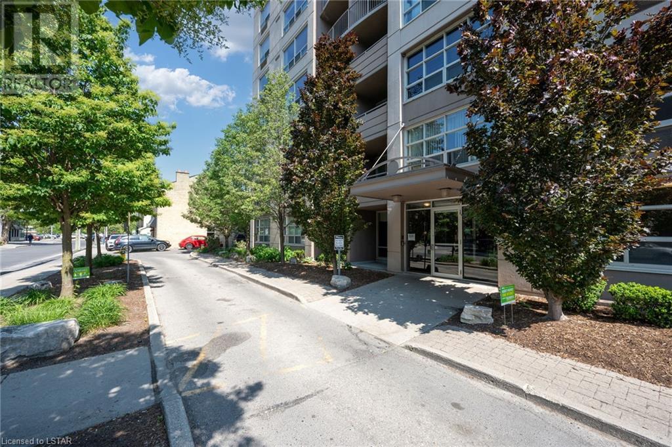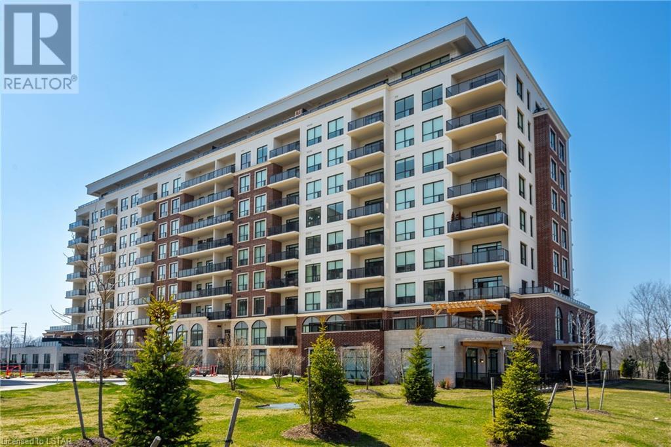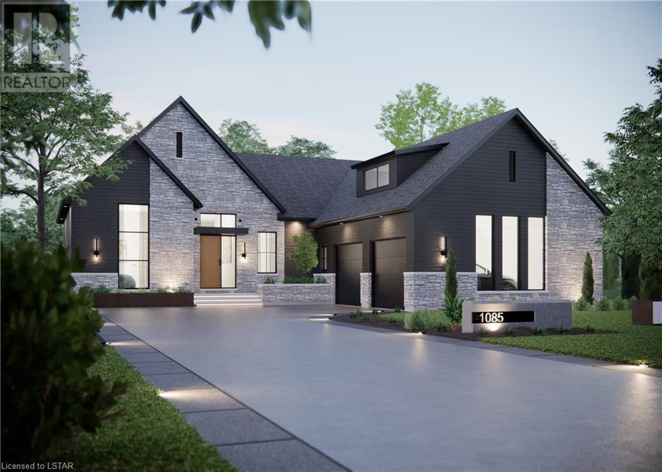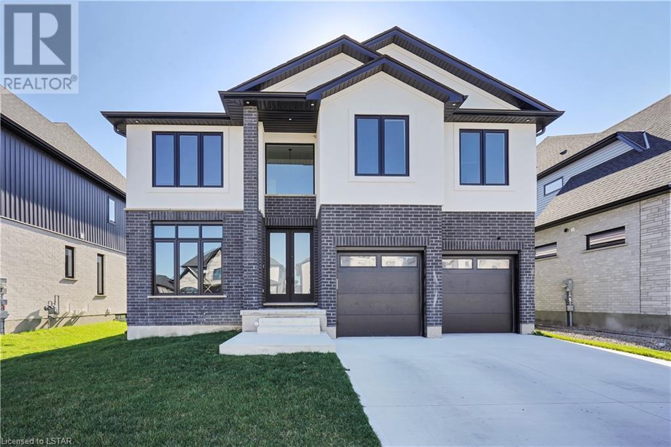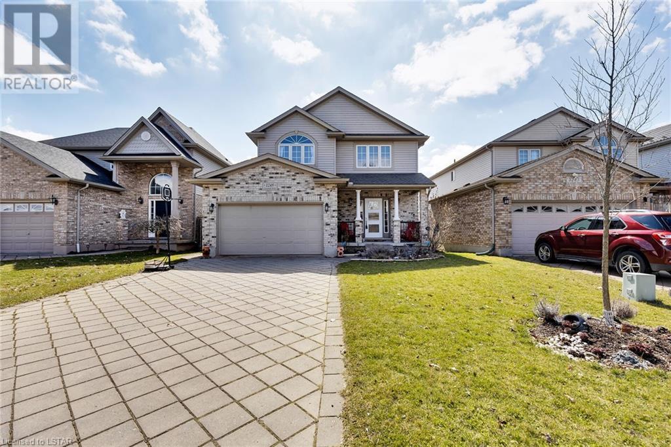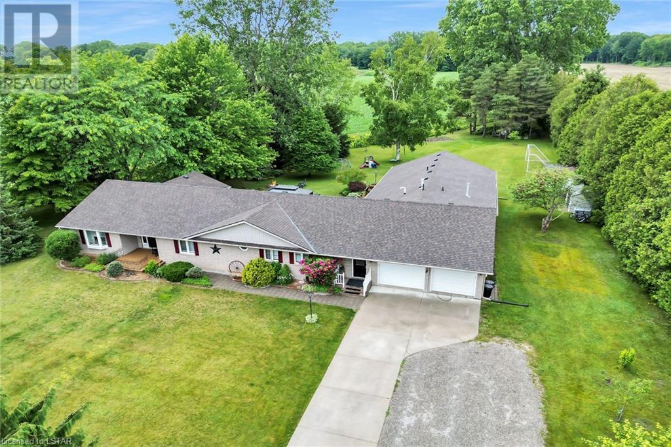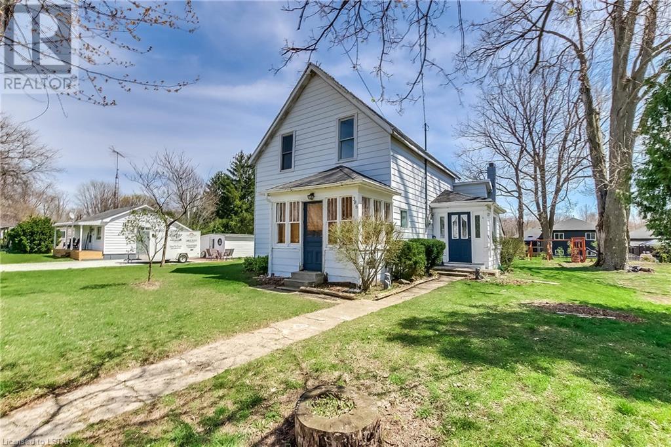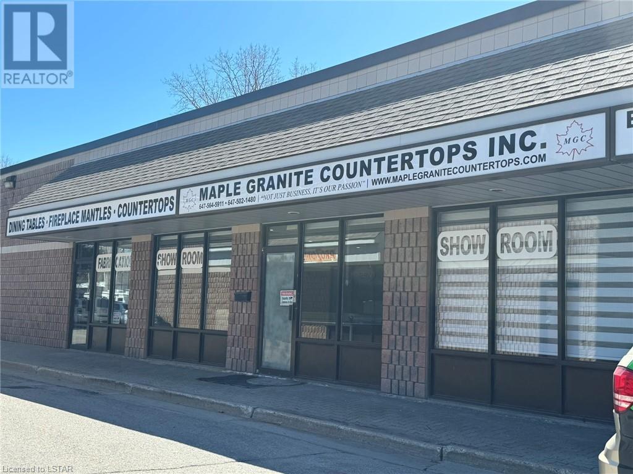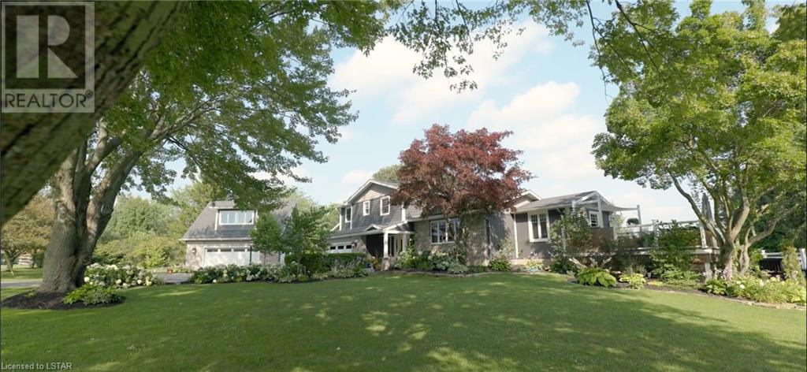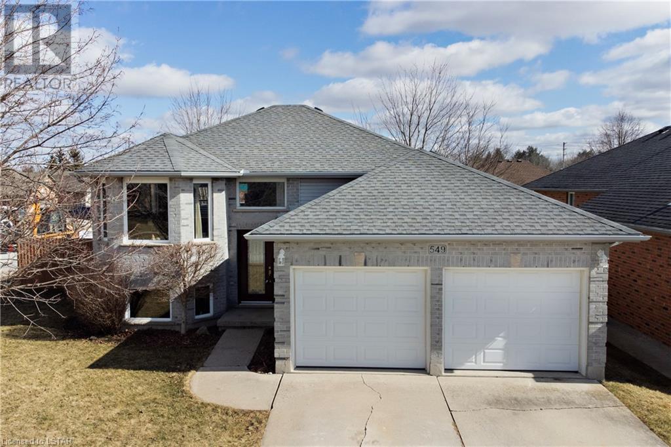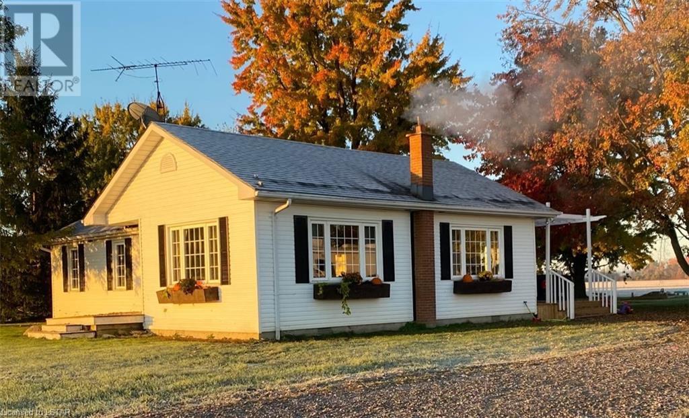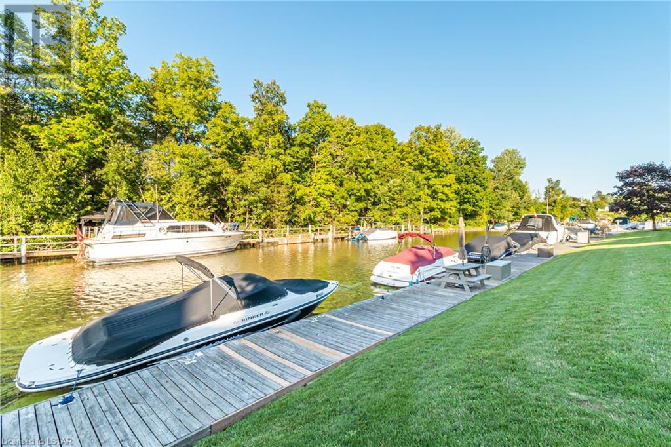155 Kent Street Unit# 505
London, Ontario
This charming condo is all ready for you, it’s been freshly painted and brand-new wide plank laminate flooring has just been installed throughout, giving the condo a fresh feel and amazing flow. Nestled in downtown London, where every convenience is steps away, walking distance to the iconic Richmond Row, a bustling go-to destination for cafes, restaurants, healthy grab-and-go juice bars, entertainment & shopping. Discover a nicely designed floor plan layout featuring a galley kitchen, open concept living and dining area, in-suite laundry, two bedrooms - the primary bedroom includes 4-piece ensuite and there is a second 4-piece bathroom as well. Enjoy the added bonus of a well managed condo building offering secure entry, a gym, covered parking, storage locker and the convenience of water included. Many amazing downtown experiences await - Budweiser Gardens, The Grand Theatre, Covent Garden Market, Victoria Park. Walking distance to Fanshawe College downtown campus, close to bus stops with easy access to Western University and Fanshawe College main campus. Whether you're taking your first steps into homeownership, seeking the ease of downsized living, or expanding your investment portfolio, this charming condo tucked away in the heart of downtown London is the perfect fit. (id:19173)
The Agency Real Estate
460 Callaway Road Unit# 202
London, Ontario
Welcome to luxury living in North London! This exquisite condo offers a perfect blend of comfort & sophistication with its contemporary open concept design & upscale finishes. Spanning 1650 sq ft of living space, plus a 115 sq ft balcony overlooking lush trees & serene golf course, this 2 Bed+Den, 2 Bath unit is a haven of tranquility. Step inside to discover a spacious living area, complete w/fireplace & custom built in bookshelves by California Closets, seamlessly flowing into the dining rm & a bright chef's kitchen. The kitchen boasts fine cabinetry, upgraded KitchenAid appliances, incl a built-in wall oven & microwave, induction cooktop, complemented by a chimney style range hood & quartz counters. With ample cabinets, under cabinet lighting, large breakfast bar & pantry, this kitchen is a culinary enthusiast's dream. Adjacent to the living space is a versatile den, perfect for a home office or study. The expansive primary bedrm features large windows overlooking greenspace, walk-in closet & a luxurious spa like 5pc ensuite bath w/dbl sinks, glass shower & soaker tub. The 2nd bedrm also offers a walk-in closet,while in-suite laundry adds convenience. This condo is not just about luxury living, it's about lifestyle. The building boasts a plethora of amenities, including a golf simulator, fabulous party room with a kitchen, luxurious wet bar, fitness room, lounge, outdoor multi-use sport courts & a guest suite. Located in a fantastic area of North London, residents enjoy proximity to the golf course, trails, shopping, restaurants & more. With over $35k in upgrades, including KitchenAid appliances, heated bathroom floors, crown moulding, California closet in primary bedrm & more, this condo epitomizes upscale living. Condo fees cover water, heat & A/C, ensuring a hassle-free lifestyle. Additionally, the unit comes with an owned underground parking spot & storage locker. Don't miss the opportunity to experience luxury living at its finest in this impeccable condo! (id:19173)
Infinity Realty Inc.
49 Edgeview Crescent
Komoka, Ontario
Currently being built. Contemporary 3-bedroom bungalow in the desirable Pointe subdivision of Kilworth. This 2300 Sq ft layout offers a generous Primary bedroom with privacy, a spa-like ensuite, and a large walk-in closet. The custom Kitchen features high-end cabinetry, stone counters, and an oversized pantry for extra storage. Open concept Great room overlooking the yard with gorgeous European windows. This layout also features a separate dining space and mud room with main floor laundry. This elevation has a 2.5 car garage and sits on a large corner lot. Our professional design team has selected beautiful finishes to make this a one-of-a-kind design. (id:19173)
Sutton Group - Select Realty Inc.
3487 Isleworth Road
London, Ontario
This elegant two-story executive home is located in Southwest London's prestigious Silverleaf Estates. The gorgeous Open-concept modern kitchen has quartz countertops, white cabinetry with gold handles, an 8x4 waterfall island, stainless steel appliances and pantry. Boasting 3,155 sq ft above-grade living space. This home features 4 bedrooms, 3.5 bathrooms, Master bedroom with a 50 fireplace, an exquisite 5 piece spa like ensuite sanctuary, and his&her walk-in closets. Stepping into the expansive foyer, that opens up to a home office with an accent wall, followed by a dining area, and an elegant two-story tiled fireplace in the living room. A guest bedroom is available, complete with a walk-in closet and 3 piece bathroom. The final 2 bedrooms and additional 4-piece bathroom are spacious in size. Other features include convenient 2nd Floor laundry with a linen closet, built-in speakers, ceramic flooring and engineered hardwood throughout, rough-in central vacuum, and luxury finishes handpicked by a professional interior designer. Create your own haven in the 9ft-tall basement with rough-in for an additional bathroom. Close to many amenities in an excellent school district. Book your private showing today to see this beautiful home today! (id:19173)
Century 21 First Canadian Corp.
1249 Savannah Drive Ne
London, Ontario
Welcome to your dream home in the highly sought-after Sunningdale area! This elegant two-storey house boasts a sophisticated finish throughout, featuring gleaming hardwood and ceramic floors that exude timeless charm and quality. Perfect for your growing family, this spacious abode offers ample room for everyone, including a fully finished basement hideaway that provides endless possibilities for recreation or relaxation. Step inside to discover large principal rooms that invite comfort and style, while the main floor's open flow design creates a welcoming atmosphere ideal for entertaining guests or simply enjoying everyday living. With a Large Eat-In kitchen complete with all stainless appliances and the convenience of main floor laundry, chores become a breeze, allowing you more time to savor life's precious moments. This home has been thoughtfully updated to meet modern standards of comfort and convenience, ensuring that you can move in and start making memories right away. Plus, its proximity to the best schools in London ensures that your family's educational needs are well catered for. Don't miss out on the opportunity to make this exquisite residence your own. Schedule your viewing today and prepare to fall in love with your new forever home! (id:19173)
Century 21 First Canadian Corp.
25510 Silver Clay Line
West Lorne, Ontario
Two homes under one roof, on a 1.8 acre lot on the outskirts of West Lorne.. Do I have your attention yet? Welcome to 25510 Silver Clay Line! The home that truly offers so much flexibility.. Move in family members, rent out the in-law suite, or run your business out of the comfort of your own home! This incredible MULTI-GENERATIONAL 4 bed, 4 bath home is situated on a private country lot that is surrounded by mature trees, fields, and ravine. The main floor has been updated with a whopping 3,200 sq.ft of living space! The main living area features an expansive open concept layout that provides lots of warmth, and country charm with original wainscotting and crown moulding in your dining area. The massive dining room has a sliding patio door that leads to your oversized composite deck, which is perfect for entertaining family and friends during any season. The primary suite features a large bedroom, double closets, and a chic 4-pc bathroom. The other 2 bedrooms are generously sized, and share another updated 3-pc bathroom. Step inside to the private in-law suite, where you will immediately be drawn to the stunning cedar vaulted ceilings, and oversized windows with incredible views of your green backyard. This suite provides a fully functioning kitchen with stainless steel appliances, a large family room, and another primary bedroom with a sufficient walk-in closet, and a 4-pc bathroom. Like mentioned above, you can move in family members, generate cash flow, or run your business at home. Another bonus this home offers - big ticket items have recently been updated! Recent updates include; new furnace 2024, bathrooms 2024, shingles and eaves-through 2022, deck on in-law suite completed May 2023, and composite deck on main home side completed in 2022. Minutes to highway 401, and a 30 minute drive to London and St Thomas. Come experience the immense possibilities that this home offers - book your showing today! (id:19173)
Century 21 First Canadian Corp.
385 Elm Street W
Bothwell, Ontario
Step into the inviting embrace of this delightful two-story residence situated in Bothwell's picturesque neighborhood, where walking trails beckon exploration. As you enter through the front door, you're immediately welcomed by the warmth of a sunlit sunroom, setting the tone for the relaxed elegance that awaits within. The main floor unfolds into an expansive living and dining area, seamlessly blending into an open-concept layout that's perfect for both intimate gatherings and lively social affairs. Adjacent to the living room, a convenient side entrance doubles as a mudroom, offering practical storage solutions and easy access to the outdoors. Completing the main level is a convenient three-piece bathroom and a well-appointed kitchen boasting direct access to the decked backyard, where lush greenery provides the perfect backdrop for outdoor play and leisure. Upstairs, three cozy bedrooms await, along with another three-piece bathroom, providing ample space for rest and rejuvenation. With its harmonious blend of comfort, convenience, and the allure of Bothwell's outdoor charm, this home offers an idyllic retreat for modern living. (id:19173)
RE/MAX Centre City Realty Inc.
65 Clarke Road
London, Ontario
Rare Business opportunity! Excellent turn key business! Includes all machines tools and supplies to successful Financials are available upon request only (id:19173)
Blue Forest Realty Inc.
41821 Sparta Line
Union, Ontario
2-Family Forest Oasis - 5min From Beach. Imagine owning a house you can't wait to come home to. This sliver of heaven has one-of-a-kind nature views out every window. Lush green gardens pull you outside from the open concept, custom designed, two-family residence. Spectacular sunsets bid you goodnight from the multi-tiered cedar deck kissed up next to an Amore Maple. The hug of two towering Silver Maples provides ample shade for front-yard family fun. Too hot? Cool off in the saltwater pool nestled in a backyard oasis framed in glass. 4 separate outside spaces allows for togetherness or privacy–the best of multi-family living. New driveway has parking for 8; large country lot accommodates many more. 3 BDRM main residence is a 5 level, side split with 2.5 baths, bright solid surface kitchen for easy meal prep and entertaining. The secondary residence is no mere granny suite, boasting grand windows, full ensuite–designed with mobility in mind. Large shop holds all your beach-ready toys. (id:19173)
Royal LePage Triland Realty
549 Harris Circle
Strathroy, Ontario
LOCATION LOCATION LOCATION! Nestled on a nice quiet street in the very desirable north end of town, this fully finished raised bungalow emanates charm and pride of ownership at every turn. Boasting a total of 5 bedrooms, this home offers ample space for a growing family or those seeking room to roam. The open concept main level greets you with a bright and welcoming living room, providing the perfect space for relaxation and gathering. Adjacent to the living room, a cozy dining area sets the stage for intimate meals and shared moments. The spacious kitchen is a delight, equipped with an abundance of cupboards and counter space, promising both functionality and style. Step outside from the kitchen onto the raised sundeck, a delightful retreat overlooking the fenced backyard. The sundeck offers the option to install a sail sunshade, ideal for enjoying lazy afternoons in comfort. The main level features two generously sized bedrooms, including the primary bedroom embellished with his and her closets. A well-appointed four-piece bath serves the main level, adding convenience and luxury to everyday living. Descending to the lower level, a warm and inviting family room awaits, illuminated by large windows that infuse the space with natural light. The lower level also houses a convenient three-piece bath, a laundry area, and three additional bedrooms, including a notably spacious bedroom situated at the rear of the home. Completing this exceptional property is a double car garage, updated flooring in 2019, new 50 year shingle 2017, and five appliances for added convenience. With its prime location providing easy access to the 402, exceptional schools, the Gemini Arena, the scenic Rotary walking trail, and a host of amenities, this home is a true gem that demands to be seen. Book your viewing today and discover the endless possibilities that await in this fantastic family home and neighbourhood. (id:19173)
Century 21 Red Ribbon Realty (2000) Ltd.
2161 Inwood Road
Dawn Euphemia, Ontario
Welcome to 2161 Inwood Road! Situated on 1.2 acres, this 3 bedroom, 2 bathroom home is move in ready. Bright and inviting open concept living room, dining room, and kitchen. The Kitchen has French doors leading out to the newer deck and pergola (2023) convenient for bbq's and entertaining. Large windows throughout make this a bright home, with sweeping country views to enjoy. The Master bedroom has a large walk in closet and cheater ensuite. Wood stove is WETT certified, which also helps with reducing heating costs. There is a heated outbuilding which has endless possible uses...entertaining, work shop, home business, man cave or she shed. The garage has its own electrical panel, and work benches. Hight Speed internet available for your home office. Don't miss this opportunity to enjoy country living at its best! (id:19173)
Baile Realty Inc.
48 Ontario Street S Unit# 10
Grand Bend, Ontario
GRAND BEND TOWNHOME CONDO LIFE W/ BOAT SLIP* | LOWEST CONDO FEES IN TOWN @ $225/MONTH | HAVE YOUR BOAT DOCKED AT YOUR RIVERFRONT DOOR STEPS TO A PRIVATE ON-SITE SALT WATER POOL & TENNIS FACILITIES & A SHORT WALK OR BOAT CRUISE TO SOUTH BEACH | COMPLETE & TOTAL RENOVATION IN 2022!!! Welcome to Harbour Gates - one of Grand Bend's most sought after pet friendly riverfront communities, especially for boaters! This 1233 sq ft* 2 level 3 bedroom/2 bathroom condo was just completely renovated in 2022: new quartz kitchen & bathrooms, flooring, lighting, plumbing fixtures, interior doors, ledgestone fireplace surround for wood fireplace, window coverings, etc. all of which are accented by a fresh paint job. This walk-up unit provides 2nd & 3rd floor living w/ some of the best riverfront views in town framing in a peaceful & serene setting of boats slowly coasting down the river from one of the highest vantage points in town! The water view from the generous top level riverfront master w/ wall to wall barn door closet sliders is immaculate; a view from the sky; & it's just as good from the 2nd level BBQ friendly riverfront deck! What a spot. There are also some unique & notable features offered w/ this property & these Harbour Gates layouts that are rare finds w/ Riverfront condos in GB: wood burning fireplace, bedrooms on BOTH levels, upper level laundry room w/ laundry sink, excess visitor parking, powered security/privacy gate, & some of the best grounds/green space/condo amenities in town coming in at #1 for river frontage/boat docks w/ 700 ft on the river spanning across this 3+ acre site! All of the 2022 kitchen appliances are included + the Washer/Dryer (new in '23)! *Boat dock availability subject to timing but A 30' slip IS AVAILABLE if paid for by APR 30, 2024 ($15/ft, superb rate!!!). Owners in complex always given first right of refusal through year end for boat slip, & there is ALWAYS space for owners! *Sq ft includes stairwell at entry. (id:19173)
Royal LePage Triland Realty

