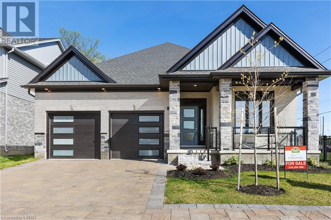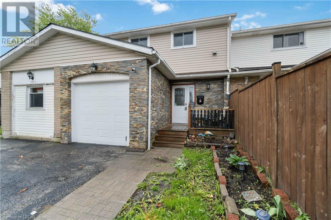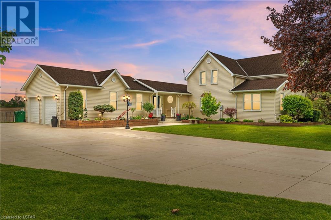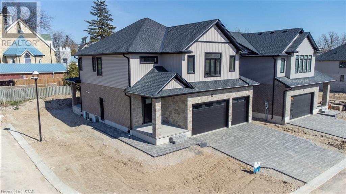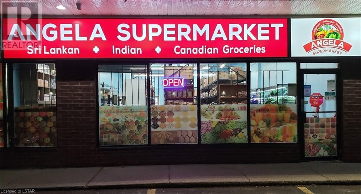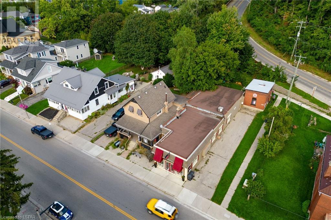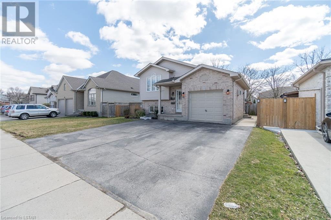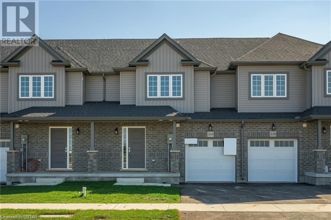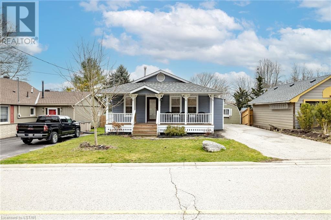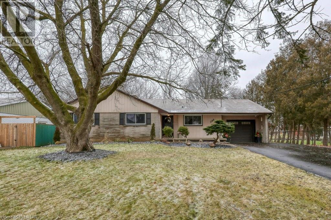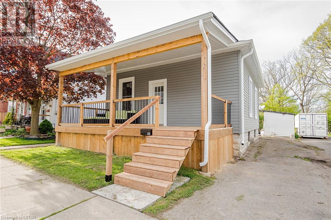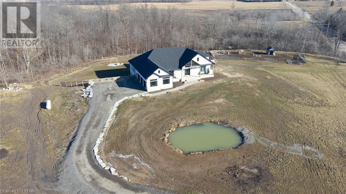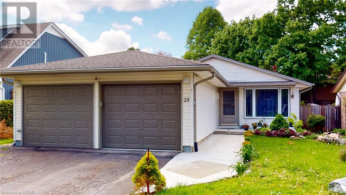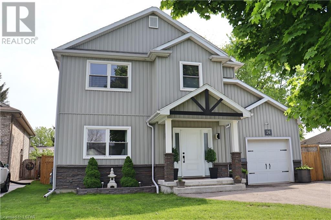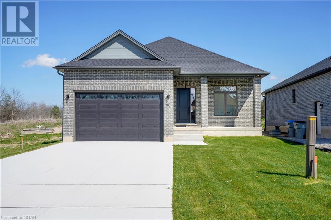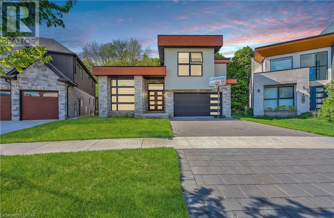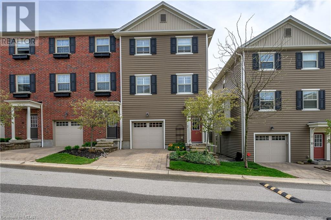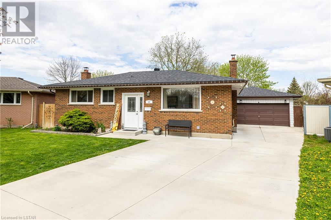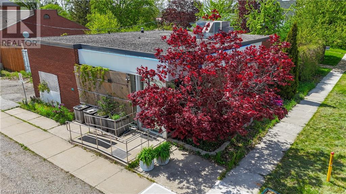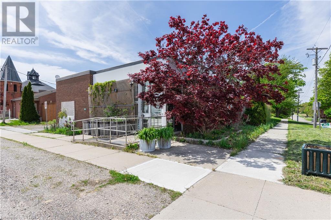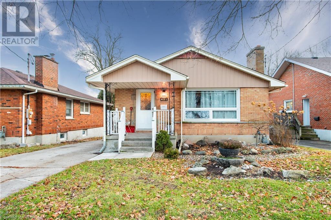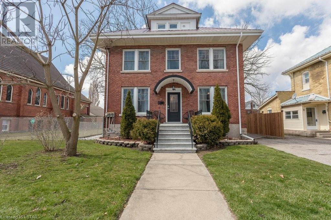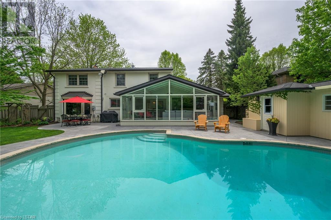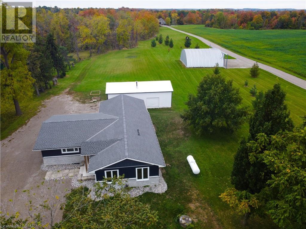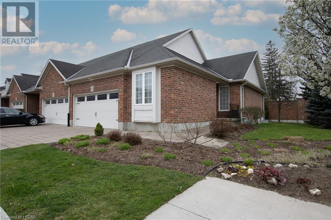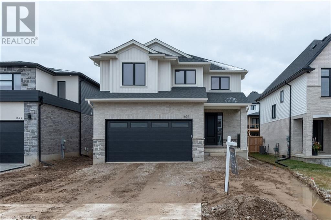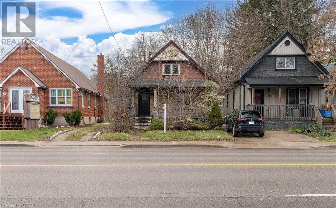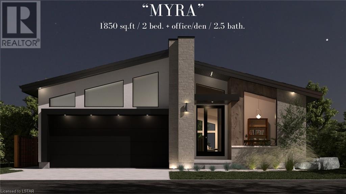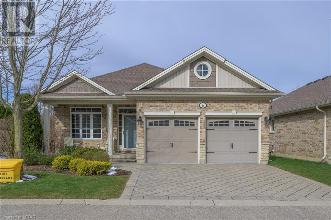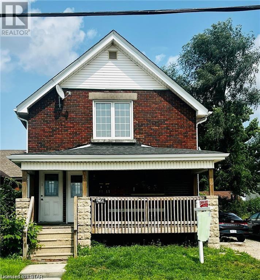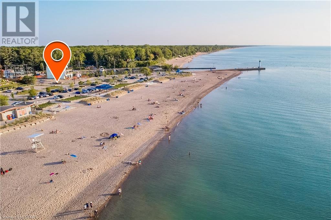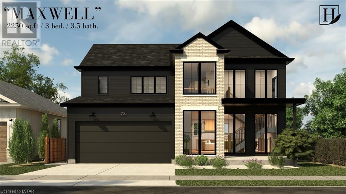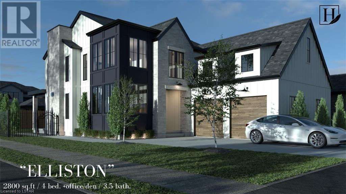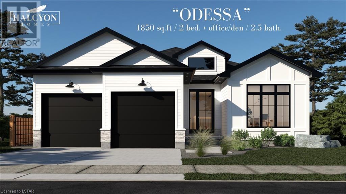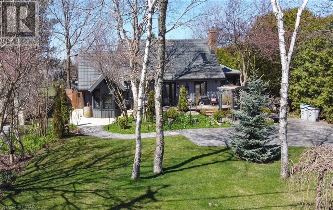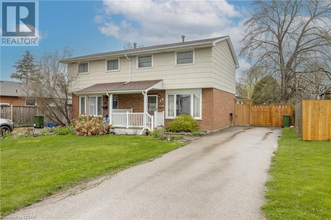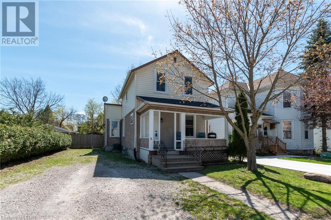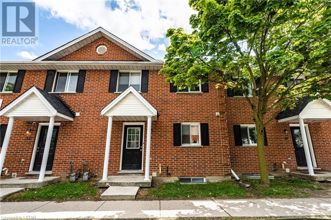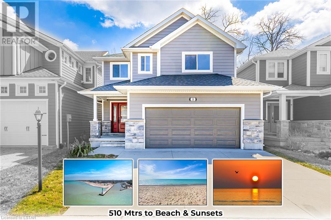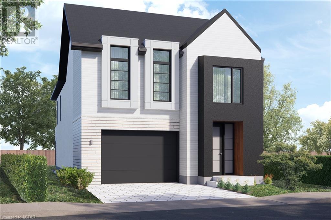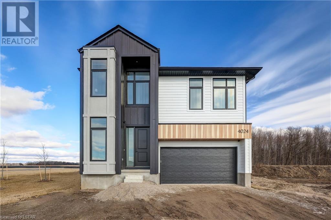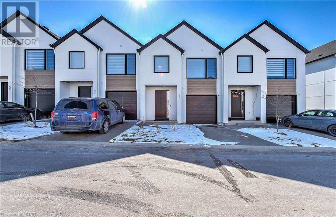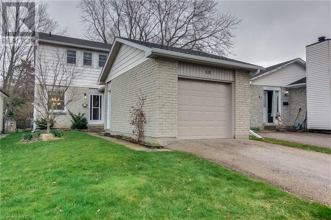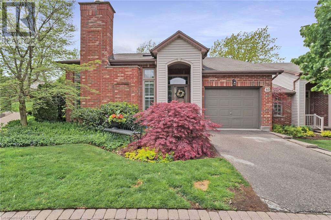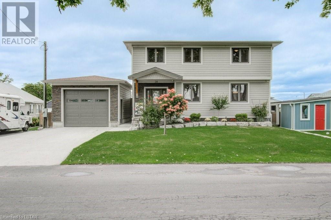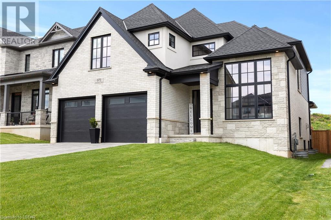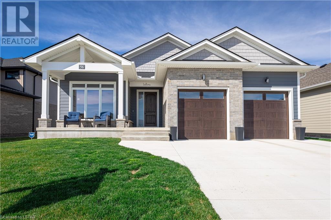1061 Eagletrace Drive Unit# 1
London, Ontario
BRAND NEW - 2.99% Financing Available for a 3 Yr Term ask how you can Purchase this LUXURIOUS BUNG-A-LOFT HOME. Welcome to REMBRANDT WALK - Rembrandt Homes VACANT LAND CONDO COMMUNITY- Enjoy all the benefits of having a detached home but with low community Fees to help you enjoy a care free lifestyle and have your Lawn care and Snow removal managed for you! This executive one-floor bungaloft offers an impeccable floor plan with high-end finishes throughout. Indulge in the comfort of an Open Concept Main Floor Design with a Chefs Kitchen, High End Appliances and Large Covered Deck off the Dinette. The spacious main floor features a Primary Bedroom suite with a luxurious 5-piece ensuite, formal dining area and a Living Room that boasts a stunning cathedral ceiling and Gas Fireplace, perfect for elegant gatherings.The loft area is a versatile space, complete with a media room, additional bedroom, and a convenient 4-piece bathroom. Downstairs, the lower level is fully finished with a cozy rec room, a practical 3-piece bathroom, 4th Bedroom and ample storage space. Enjoy a maintenance-free lifestyle with the vacant land condo community fee covering all exterior ground maintenance in common areas, including the front and rear yards. Conveniently located just a short distance from mega shopping centres, Masonville Mall, prestigious Sunningdale Golf Course, and UWO Hospital/University, this property offers the perfect blend of luxury and convenience. Book your Private tour today! (id:19173)
Thrive Realty Group Inc.
189 Bedford Crescent
Sarnia, Ontario
Discover the charm of 189 Bedford, where convenience meets affordability, presenting low maintenance living without any condo fees, just a short 100m stroll from the bus route! Featuring 3 bedrooms, 2 bathrooms, a fully finished basement, upgraded flooring, a new garage door, and a lovely three-season room tucked away at the rear. This property presents an ideal entry into the market or an enticing investment opportunity, given its proximity to Lambton College. Just minutes to YMCA, Lambton Mall and main big box stores and amenities. Schedule your private tour today! (id:19173)
Keller Williams Lifestyles Realty
6315 Century Drive
Appin, Ontario
Welcome to 6315 Century Drive, a charming country home nestled on just under an acre of serene landscape. This beautifully updated property offers the perfect blend of comfort and functionality, ideal for those seeking a peaceful retreat with modern conveniences. As you approach the home, you'll be greeted by a spacious double car attached garage and ample parking, making it easy to accommodate family and guests. The home's inviting exterior is complemented by the tranquil surroundings of lush farmland, providing a picturesque backdrop for your daily life. Step inside to discover a thoughtfully updated interior featuring four generous bedrooms with the potential for an amazing main floor primary suite and two full bathrooms. Located on a private road with the convenience of natural gas, this home offers the best of country living while maintaining easy access to modern amenities and is a short 10 minute drive outside of Strathroy. Whether you're enjoying a quiet evening on the porch or hosting a gathering with loved ones, 6315 Century Drive is the perfect place to create lasting memories. Don't miss this opportunity to own a slice of country paradise. Schedule a showing today and experience the charm and tranquility of 6315 Century Drive for yourself! (id:19173)
Keller Williams Lifestyles Realty
7966 Fallon Drive Unit# 28
Granton, Ontario
Welcome home to Granton Estates by Rand Developments. This Vacant Land Condo will be a luxurious collection of 25 high end, detached homes, situated just north of London. These homes range from 2,080 to 2,446 square feet and feature a 40 ft 2-car garage and 50 ft 3-car garage. The entrance boasts an impressive 18 ft high foyer that is open to above and features all high-end finishes with a contemporary touch. Granton Estates homes come standard with luxurious upgrades such as a custom glass shower in the master ensuite, high-end flooring and quartz countertops in the kitchen and all washrooms. Rare Side Entrance leads to an unfinished basement with lots of development potential. This property also has a covered back patio and nice sized backyard. Discover Granton Estates and have a tranquil escape from the bustling suburbs while enjoying a peaceful neighborhood that still offers convenient access to all amenities. With twenty-five distinctive luxury home designs available, you can easily find the dream home you have always envisioned while still enjoying the charm of the countryside. Some upgrades in this model home may not be included in the price. *** FEATURES *** 2145 Sqft, 4 beds , 2.5 wash , 3 Car Garage, A/C, Covered Back Patio (id:19173)
Sutton Group - Select Realty Inc.
994 Huron Street Unit# 8&9
London, Ontario
GROCERY STORE... Fish & meat stalls included. Prime Location – Turnkey Opportunity. Strategically positioned on a highly trafficked main road, this store benefits from high visibility and constant traffic, ensuring a steady flow of customers throughout the day. there are ample opportunities for expansion and growth. UNIT 8-1350 SQUARE FEET,UNIT 9- 1100 SQUARE FEET. LEASE ENDING ON 31st DAY OF August 2025.. Don't miss out on this exceptional opportunity to acquire a THIS store in a prime location. Whether you're an experienced entrepreneur or a first-time business owner, this turnkey operation offers the perfect platform for success. Contact Listing Agent today to schedule a confidential discussion and take the next step towards owning your own business. (id:19173)
Streetcity Realty Inc.
227 Colborne Street
Port Stanley, Ontario
This is the opportunity of a lifetime to purchase a landmark building in an incredible downtown location in Port Stanley. The building is located at a stoplight location on a heavily trafficked county roadway. Expect plenty of walk-by traffic as well. 4 commercial units paying rent and a highly in-demand downtown residential apartment. Over 4000 square feet of rentable square footage. Rents are actualized and at market value. $85,800 gross rents with the tenants absorbing a large part of TMI. There is also the opportunity to purchase the Apropos business as well as the building and land. The business is a high reputed, household name in Port Stanley that retails fine clothing and accessories. It comes with significant goodwill. There are plenty of allowable uses for the property under current zoning. Port Stanley is developing quickly ahead of the Volkswagen EV Gigafactory launch. This is a perfect place for a savvy investor to have their money go to work. (id:19173)
Royal LePage Triland Realty
10 Sunrise Crescent
London, Ontario
Newly renovated and painted, pot lights all over the house, 4-new appliances: refrigerator, stove, washer, dryer, New flooring, Carpet free home, new roll up blinds. This spacious 6-bedroom, 3-bathroom house in London offers a comfortable and versatile living space. With a finished legal basement boasting a separate outside entrance, the property provides options for additional income or multi-generational living. The house features double decks for outdoor relaxation, and with two furnaces and two central A/C units, both units have different hydro one meters and Enbridge meters comfort is assured year-round. Located conveniently near amenities such as parks, playgrounds, schools, bus routes, and shopping centers, as well as easy access to Hwy 401 and London Airport, this property is ideal for both owner-occupiers seeking supplementary income and investors looking for potential re-zoning opportunities to maximize its utility and value. (id:19173)
Shrine Realty Brokerage Ltd.
343 Kennington Way
London, Ontario
This Two Storey 1582 SqFt Freehold Row Townhome has NO Condo Fees! Welcome Home to the Rockport model this 3 bed, 2.5 bath townhome is an interior unit with open concept main floor living plan that is highly sought after. At the front entry you have a coat closet and a 2 piece guest bath, enclosed laundry room set up for side by side pair, then a few steps into the heart of the home. A larger table will fit in the Dinette for family meals or sit up at the Kitchen breakfast bar, the Great Room upgraded to include laminate flooring, is bright with 2 windows & a large patio door facing south rear-yard. Upstairs Master retreat offers a north view of the street, a large walk-in closet and private 3pc bath with a 5' shower. Upstairs hall has good sized linen closet, a 4 pc bath shared between bedrooms 2 & 3 each fairly equal in size with south facing windows. This basement is roughed-in for a future 3 pc bath, & has a large egress window for future development. Utilities, laundry sink, water heater, furnace are all neatly organized in one area close to rough-in. Entry door from the private 10x20' garage into the main floor hall as well a rear man-door to access the backyard breezeway shared for your back-lawn maintenance. These townhomes have natural gas heat, are located in desirable south-west London Close to all amenities and quick access to the highway south of the city. All offers must me on builder forms. $5,000 Builder Bonus available on this unit. (id:19173)
Sutton Group Preferred Realty Inc.
220 Harrison Place Place
Port Stanley, Ontario
Bright and sunny bungalow in the lovely town of Port Stanley. 3+2 bedrooms with an open concept main floor. Kitchen features walk in butlers pantry, island and a great space for entertaining. Vaulted ceilings in the livingroom and 10 foot patios doors (2021) with southern exposure provide an abundance of natural light. 3 bedrooms on the main floor and a 4 piece bathroom with heated floors. Walk out from the living room to the private deck. New North Star Windows and doors installed in in the last three years. Furnace and AC 2021. The basement is partially finished. The Rec room, 2 bedrooms and a two piece bath (roughed in for a shower) await your finishing touches. Enjoy the sound of the lake from the private deck or the covered front porch. Fencing has all been replaced. Located in the quiet Orchard Beach neighbourhood, 5 minute walk to Little Beach, 10 minute walk to shops and restaurants. Whether you're looking for year round or seasonal living, this may be the place for you. The furntiure is negotiable. The electric fireplace in the livingroom in as is condition. (id:19173)
Sutton Group Preferred Realty Inc.
796 Elm Street
St. Thomas, Ontario
This updated 3 Bedroom, Ranch style Bungalow on this Oversized Lot complete with Mature Trees and Landscaping is ready for a new family to call it home. 3 Generously sized Main Floor Bedrooms and 4 Piece bath connect to the Bright, Sizeable, Living Room with attached Dining area overlooking the Trees and greenery in the Backyard. Convenient Attached Garage with insulated Automatic Garage Door and indoor access to the freshly updated Kitchen and to the Lower Level with amazing development potential. Located near Hospitals with close access to Highbury Road, Highway 401 and the recently announced Volkswagen Battery Plant. This home has had many recent updates and features including newer Plumbing Lines, A/C 2020, Furnace 2018, North Shingles 2020, Windows and Doors 2021, Basement Insulation 2023, Fresh Paint 2023, Appliances 2021, Driveway 2023, Concrete Patio 2023, Wooden Fence 2023, Chain Link fence 2023, and owned Hot Water Heater. (id:19173)
Royal LePage Triland Realty
13 Jessie Street
St. Thomas, Ontario
Welcome Home! This 3 bedroom,1 bathroom bungalow on a quiet street is sure to impress. As you enter from the newly built front porch through the front door you are welcomed by the living room off of the foyer that leads to the formal dining room. At the back of the home is the kitchen that looks out over the large yard. The main floor is also home to all 3 bedrooms and a 4pc bathroom. The basement is unfinished perfect for storage. Updates include: Shingles(2023),Siding(2023),Front Porch(2023),A/C(2020),Hot Water Heater(2019), main floor windows (2023) (id:19173)
RE/MAX Centre City Realty Inc.
21298 Springfield Road
Melbourne, Ontario
This is the modern farmhouse of your dreams on 50 acres of total privacy with income and potential. The property boasts 2 pastures of cash crop and 17 acres of forest with a creek and trails for hiking, walking and nature gazing. The backyard oasis is tucked into an alcove with back porch overlooking the trees, a hammock swing set with firepit flanked with 3 bench stones and a 20x40 lagoon style swimming pool with access from the walk-out basement and massive 2 sets of 6 panel sliding doors on the main floor. The house is a unique custom design to provide a private nook for the primary bathroom with an East wing with 2 bedrooms and shared bathroom. Two offices are on the main floor which can also be converted to additional bedrooms. A dog/mud room is set off the 1200 square foot garage with storage and access to the backyard. The basement is open concept created for family movie nights, ping pong and pool table tournaments and has a second seating area to eat or play board games. Two additional bedrooms are also tucked into the basement with a full shared bathroom. The laundry room has two washers and dryers with open concept storage for the optimum storage and ease of use. Storage has been built into every aspect of this home with a utility room that is 900 square feet, a seasonal storage room, walk-ins in the bedrooms, cupboards and closets for unparalleled organization. The massive windows are the showstopper, and the interior has barn doors, pocket doors and original barn beams which have been used throughout the house along with the newest amenities to showcase design and functionality. This is your forever home that will provide you and your family comfort and entertainment for generations to come. (id:19173)
Prime Real Estate Brokerage
25 Cottonwood Crescent
London, Ontario
Discover the essence of single-level living in this spacious 3-bedroom, 2-bathroom bungalow, where convenience and modern elegance converge seamlessly. As you step inside, the welcoming entrance boasts a practical coat closet, leading you to the inviting living room adorned with a gas fireplace. The heart of this home is a chef's dream - an open-concept kitchen meticulously renovated in (2022), featuring quartz countertops, an island, brand-new stainless-steel appliances, upgraded flooring, contemporary lighting, a food waste disposal, and a water filter. The kitchen effortlessly flows into a generous solarium and offers the added convenience of a sizable pantry. Retreat to three well-proportioned bedrooms located at the rear of the house, accompanied by a tastefully renovated 4-piece bathroom (2023) with heated floors in the hallway. The primary bedroom has been thoughtfully updated with double sliding doors leading to a brand-new deck (2023). Work or study with ease in the convenient office space, with its own exterior side door for added privacy, and find another full bathroom right nearby, along with the laundry area. Another recent upgrades include attic insulation (2023) and a new 3-zone mini-split system with a heat pump (2023). Situated in the coveted North West London locale, this home is close to shopping malls, the Aquatic Centre, Frederick Banting SS, Emily Carr PS, and more. Don't miss this opportunity – book your showing now and step into a lifestyle of comfort and style. (id:19173)
Keller Williams Lifestyles Realty
26 Kyle Court
Aylmer, Ontario
Experience the calm and beauty of this less than five year old home - with glowing with natural light and muted tones, it says you are home. Custom extra wide oak stairs bring you to the three bedroom sleeping area with convenient laundry at your fingertips. The basement level is insulated, pre-boarded and ready to finish. Main floor design offers patio door access to tiered deck and a private fenced yard with shade trees and garden area. The garage is heated - extra wide driveway provides parking space for 4 plus cars. Many extra features - make your viewing appointment! (id:19173)
Universal Corporation Of Canada (Realty) Ltd.
80 Queen Street
Ailsa Craig, Ontario
Welcome 80 Queen Street, nestled in the charming town of Ailsa Craig, Ontario. This recently constructed bungalow offers 2,046 square feet of living space, including the fully finished basement. The inviting foyer leads seamlessly to the open concept living room, kitchen and dinette area which features 12-foot tray ceilings, expansive windows filling the area with natural light and creating an inviting ambiance for gatherings and relaxation. In the Kitchen you will find high-end cabinets from Van Beek Kitchens, quartz countertops, and an oversized island, perfect for preparing meals and entertaining guests. Adjacent to the kitchen, the dinette offers direct access to the covered back deck, overlooking the large backyard. The main floor also features a spacious primary bedroom with a walk-in closet and ensuite highlighted with a tiled stand-up shower and double-sink vanity. Also on the main floor you'll find another bedroom, a full bathroom, and a laundry room. The finished basement features nine-foot ceilings and includes two more bedrooms, a full bathroom, and a large rec room, ideal for hosting family and friends. Additional features include: 10-foot ceilings, 8-foot interior door, central vac rough-in, gas stove, backsplash, and fruit cellar. This home is perfect for those looking for the peaceful small town living, with the convenience of being just 22 minutes to north London, 12 minutes to Lucan and 27 minutes to the picturesque shores of Lake Huron. (id:19173)
Century 21 First Canadian Corp.
1283 Dyer Crescent
London, Ontario
PIE LOT Backing onto Protected Forest. Quite Crescent location close to all amenities and trails with unusual privacy in the city. This home was copied from the builder model and has all the upgrades and more on one of the nicest lots in the community. Bost's 4335 finished square feet of living space. Immaculately Kept and stunning views will take your breath away when you see this home for yourself. Finish quality throughout with hardwood through out the main and upper levels. Luxury Kitchen with flow through pantry and wet bar to the Dinning room from the kitchen, Great for entertaining. Quartz tops through out the home. Master suite featuring a huge ensuite bath and luxury walk in closet with custom built ins. Huge over sized bedrooms and a Jack and Jill bathroom as well as a Main bathroom. Lower level is fully finished and offers an additional bedroom bathroom and 1032sq feet of finished living space. Covered Porch across the entire rear main level of the home. Stunning home first time offered to the market. (id:19173)
Nu-Vista Premiere Realty Inc.
1850 Beaverbrook Avenue Unit# 72
London, Ontario
Beautiful luxury townhome in highly sought-after North-West London! Full of upgrades and exclusive features only this unit has. Enter into a welcoming foyer, with inside access to garage. The second level open concept floor plan provides an abundance of natural light with large windows and sliding doors to cozy deck and seating area. The spacious chefs kitchen has espresso cabinetry, granite counters, a large island, stainless steel appliances including gas stove and full-size fridge. A generous dining area and 2 pc powder room complete the main floor living space. Upper level has a gorgeous master bedroom featuring walk in closet and ensuite with glass shower, 2nd floor laundry, and two other large bedrooms. Custom California shutters throughout, in addition to crown moulding, oversized baseboards, upgraded interior doors, laminate flooring and freshly painted with warm neutral colours. This stylishly decorated unit will wow you from top to bottom! Double tandem garage (34 ft) provides parking for two vehicles with bonus space for gym or storage, plus access to lovely outdoor sitting area. Homeowners at The Ridge have a private gate accessing Whetherfield Park where your family may enjoy the playground or long walks along its paths enjoying nature and wildlife. This is a must see! (id:19173)
Exp Realty
42 Kipling Court
London, Ontario
Welcome to your bungalow retreat! There are so many beautiful aspects of this home to call your own. The renovated kitchen with quartz countertops, stainless steel appliances, prep island, and timeless backsplash all take part of a bright and functional space. The main floor showcases 3 bedrooms with an updated bathroom, as well as hardwood flooring throughout that is neutral and warm. The large front window provides a cozy atmosphere to relax and unwind. The lower level has an ample amount of space with a large living area that has the ability to accommodate another bedroom. It is completed with a spacious laundry and storage area, as well as the second renovated full bathroom. Your tour will continue with the covered sunroom off the back of the home, which is awesome for a home gym, an extra gathering space, or relaxation area. From here you receive a view of the huge pie shaped yard which offers so many options. Retreat back here by gardening, or having a fire around the professionally manicured fire pit with a designated space to sit. Cool off in the pool and enjoy the view from underneath one of two covered seating areas. The exterior of this home has been professionally completed with landscaping, and an oversized concrete driveway that fits up to 8 cars. It doesn’t end there; the court location of this home is quaint and quiet. Lastly the oversized double garage is an awesome feature of this property, and is a true dream garage for all of your toys and tools! (id:19173)
Century 21 First Canadian Corp.
95 Main Street W
Highgate, Ontario
Highgate is 3 km south of 401. It is 26 miles east of Chatham, 6 miles east of beautiful Ridgetown and 14 miles N/W of Port Glasgow. Highgate is 45 minutes to London. Village living -- a peaceful community of about 400 people. Two doors away is the famous The Mary Webb Centre for the Arts. Handicapped front entrance with automatic front door opening. 10ft ceilings on the main level. Cement floors. Finished basement with a former lunch room area and storage and more office space. No lower level windows. This would be an excellent location for an accountants office or other commercial use. A centre of the community location. Current owner lives in this building -- original bank counter still in place. The floor plan allows for casual open living space with 10ft ceilings on the main. Fully fenced rear yard/beautiful trees + garden areas. Priced below replacement cost! (id:19173)
RE/MAX Advantage Realty Ltd.
95 Main Street W
Highgate, Ontario
Highgate is 3 km south of 401. It is 26 miles east of Chatham, six miles east of beautiful Ridgetown and 14 miles N/W of Port Glasgow. Highgate is 45 minutes to London. Village living -- a peaceful community of about 400 people. Two doors away is the famous The Mary Webb Centre of the Arts. Handicapped front entrance with automatic front door opening. 10ft ceilings on the main level, cement floors. Finished basement with a former lunch room area and storage and more office space. No lower level windows for security reasons. This would be a wonderful location for an accountants office or other commercial use. A centre of the village location. Current owner lives in this building. The original bank counter still in place. The floor plan allows for casual open living with 10 ft ceilings fully fenced beautiful rear yard with gardens and trees. (id:19173)
RE/MAX Advantage Realty Ltd.
621 Ross Street
London, Ontario
This fantastic brick bungalow with 3+1 bedrooms meets the criteria for various lifestyles, whether you're an investor, a family, retired, or part of a multi-family unit. Explore this home to appreciate its appeal. The main floor features a spacious and well-lit living and dining area, three generously sized bedrooms, and a updated 4-piece bathroom. The lower level, accessible through a separate entrance, boasts a fully finished family room flooded with natural light from large windows, high ceilings, and a convenient mini-kitchen. A walkout leads to the expansive backyard. Additionally, the lower level includes a fourth bedroom, a 3-piece bathroom, and a utility room, offering potential for a fifth bedroom or the creation of a full granny suit. The washer and dryer were upgraded 2yrs ago as well as vinyl plank flooring throughout the lower level. This property is move-in ready, with a newer furnace, air conditioning, and upgraded electrical panel installed in 2009, updated windows in the living and dining rooms, and the lower-level family room, along with new roof shingles in 2012. Conveniently located near various amenities, including bus routes to UWO and Fanshawe College, shopping centers, hospitals, parks, and all that London has to offer! (id:19173)
Pinheiro Realty Ltd.
24 Flora Street
St. Thomas, Ontario
This historic beautiful 2.5 storey home built in 1912 is situated in the heart of downtown St. Thomas. Spacious, bright and charming, located steps away from CASO Railway Station, dog parks, restaurants, grocery stores and 13 min. away from Port Stanley. The neighbourhood is very unique. St John's Anglican Church and Arthur Voaden Secondary School are your neighbours. The upstairs of the house is currently operated as an AIRBNB with honoured status Superhost and Guest Favorite. You are welcome to visit the site and look at all the reviews!!! Fully renovated basement shares separate entrance from the house could be potentially rented or operated as an AIRBNB or transformed as a Granny suite. Great opportunity for family with extra income. You will fall in love with every part of the property, 2 kitchens, 2 laundry rooms, 7 bedrooms, 3 decks at the rear, metal roof and parking for 4 vehicles. Second floor enjoy the convenience of 3 bedrooms, laundry room, 2 full bathrooms, and entrance to deck overlooking property. Teenagers can enjoy the loft, 2 bedrooms. Main floor has a large dining area for the whole family, 2 living rooms, powder room, kitchen, mudroom that has been well renovated for handling any seasons and entrance to lower decks. Lower level is equipped with full kitchen, laundry room, bathroom, and 2 more bedrooms. Updates including plumbing, 10x10 shed at the rear, new deck on the ground level approx 16x16, all windows have been updated, updated exterior doors 2022, ground level deck 2023, new furnace in 2023 and new eavestroughs in 2024. Lots of windows that allows natural light throughout the house. **BONUS** This comfy home could be sold fully furnished if requested! (id:19173)
Royal LePage Triland Realty
19 Scarlett Avenue
London, Ontario
Welcome to 19 Scarlett Avenue, a stately North London home over-looking a pretty tree-lined street in the elegant and well-established Sherwood Forest neighbourhood. Renovated extensively in recent years, the transitional interior design and spacious rooms work well for today’s families. A custom white Hutton-Bielmann kitchen features quartz countertops, a herringbone backsplash and a large island. Perfect for entertaining, it opens onto a striking family room where the floor to ceiling windows offer peaceful views of the private backyard and concrete saltwater pool. Working from home is a pleasure in the light-filled office at the front of the home. The living and dining rooms offer more room to spread out. Upstairs there are 4 bedrooms. The primary enjoys an ensuite bath w/ a large tiled walk-in shower, double sinks and convenient laundry. A finished basement has direct access to the double garage. Ideally located a short distance to Western U, UH, Ivey, and the Medway Valley Trail system.Main bath (2024), primary ensuite, powder room, kitchen (2017), furnace (2017), family room fireplace (2021), heated pool retiled and refinished(2015), pool waterlines, filter, stamped concrete decking(2017). Pool heater (2024). Roof is synthetic slate installed about 2010. Second washer and dryer are in utility room in basement. (id:19173)
Sutton Group - Select Realty Inc.
1559 Elmtree Drive
Parkhill, Ontario
Welcome to your dream country property! This freshly renovated gem offers breathtaking country views and a host of impressive upgrades that are sure to captivate you. As you step into this beautiful residence, you'll immediately notice the extensive renovations that have been lovingly executed. The house and shop have been thoughtfully fitted with new electrical panels. One of the standout features of this property is the Lake Huron water hookup, providing you with a reliable and pristine water source. The addition of new underground hydro service and water drainage further enhances the functionality of this home, allowing you to live worry-free. You'll be comfortable year-round, thanks to the new furnace, water heater, and central air system. On those chilly evenings, gather around the inviting propane fireplace located on the main floor, which also boasts convenient main floor laundry facilities. The open-concept kitchen, has been exquisitely renovated, with new cupboards, a spacious island, and elegant quartz countertops. To top it off, all stainless steel appliances! Three upper level bedrooms. The primary bedroom features a walk-in closet, additionally, the master ensuite adds a touch of luxury to your daily routine. The basement includes a finished family room and a well-laid-out utility room! There's also potential to create a third bathroom or a fourth bedroom, allowing you to customize the space to fit your needs. Outside, the 20'x40' offers a blank canvas for your creative ideas. Whether it's a workshop, studio, or man-cave, this space is ready for you to make it your own. Properties like this are a rare find, and this one, in particular, has been masterfully updated with attention to detail. It's move-in ready, settings like this are extremely RARE! Don't miss the opportunity to own this remarkable country property – schedule your viewing today and make your country living dreams a reality! (id:19173)
The Agency Real Estate
464 Commissioners Road W Unit# 82
London, Ontario
Wow! Is the only way to describe this beautiful and bright 3 bedroom, 3 bathroom condo. This is a sought after complex, and close to the heart of great amenities. This well laid out end unit offers everything you would expect at a great value! The main level has large primary bedroom with 4 PC. ensuite, second bedroom which could be den or office, main floor laundry, 3pc bathroom, well laid out kitchen with 3 appliances and warm and inviting dining and living room combo. The upper level has spacious bedroom and 4pc bathroom that would be perfect for separate and private space. The lower level is unfinished with huge space and separate storage room. (id:19173)
Keller Williams Lifestyles Realty
1631 Upper West Avenue
London, Ontario
Lovely functional floor plan in this spacious newly built home! 4 Large bedroom, 2.5 bath home with beautiful Primary suite including massive walk in closet and large ensuite. Main floor features large mudroom off the garage, large pantry and spacious kitchen open to the great room and dinette. Upstairs you'll find spacious bedrooms and conveniently located second floor laundry. Large covered area off the dinette for entertaining. Amazing home in an incredible location. Close to West Five, dining, F45 and many more amenities. Come and see the Delange Difference in the finishes. (id:19173)
Century 21 First Canadian Corp.
153 Wharncliffe Road N
London, Ontario
Handyman's Delight! An golden Opportunity is Knocking at Your Doorstep! This is a once-in-a-lifetime opportune bungalow in the buzzing locale of London, Ontario just waiting for you to seize! With its traditional 3 bedroom, 1 bathroom layout, spanning approximately 929 sq ft., this property is considered a diamond in the rough. Embrace your creativeness, unlock your inner renovator! With a bit of #SweatEquity, this low-profile gem can be your best financial move or simply a dream home in the making. Located in a prime student rental market, this home has significant income potential a shrewd investment indeed! Don't miss the chance to own a charming property nestled near all essential amenities - walk to shops, dining, and more! Attention to all the keen eyes for potential out there! This is sold as a Fixer-Upper, and is an As Is, Where Is sale with no warranties, guarantees, or representations. Look no further, if you're ready to roll up your sleeves and get creative! Imagine what you can do with this space and make it your very own masterpiece! (id:19173)
The Gunn Real Estate Group Inc. Brokerage
76 Optimist Drive
Talbotville, Ontario
Step into the epitome of mid-century modern luxury with this stunning one-story residence, nestled in the heart of ‘Talbotville Meadows’. As you enter, be prepared to be captivated by the sleek lines, clean angles, and expansive windows that flood the space with natural light, creating an airy and inviting atmosphere. The open-concept layout effortlessly connects the living, dining, and kitchen areas, ideal for both intimate gatherings and entertaining on a grand scale. Be inspired in your very own chef's kitchen, featuring custom cabinetry, tiled backsplash, and quartz countertops, all accented by stylish fixtures and finishes. Retreat to the tranquil master suite, including a spa-like ensuite bath with dual vanities, a luxurious wet space featuring a soaking tub, and walk-in shower. A spacious walk-in closet provides ample storage, while large windows offer serene views of the surrounding landscape. The secondary bedroom is generously sized and offers its own ensuite bath, providing privacy and comfort for guests or family members. Additionally, a versatile office space provides the perfect setting for remote work, ensuring both productivity and inspiration. Conveniently located near top-rated schools, shopping, dining, Port Stanley beach, the 401 and recreational amenities, this exceptional home offers the perfect combination of luxury, convenience, and style. Experience the timeless allure of mid-century modern living with this to-be-built home by the award-winning builder Halcyon Homes – schedule your private tour today and make this architectural masterpiece your own. Other lots to choose from - only thirteen lots left with phase one pricing! (id:19173)
The Realty Firm Inc.
45 Lake Margaret Trail Unit# 6
St. Thomas, Ontario
One floor detached vacant land condo 2 car garage 1300 square feet on main floor, approx. 720 sf finished in basement, 2 bedrooms, 9 foot ceilings, cathedral ceiling, 2 gas fireplaces, hardwood and tile floors, large main floor bathroom, main floor laundry, deck, deck canopy, hrv, Energy Star home, covered front porch, finished basement with large rec. room, bathroom and bedroom with large walk in closet, garage door openers, central vac., crown molding, window coverings included, washer , dryer, fridge, stove, built in microwave and dishwasher included. (id:19173)
Elgin Realty Limited
420 Egerton Street
London, Ontario
Welcome to this outstanding investment opportunity near the Western Fair District! This renovated duplex offers an impressive 8.47% REAL cap rate, making it a solid choice for savvy investors looking to expand their portfolio. This will cashflow at $1300/mo+ at todays interest rates. With an 12%+ Cash ROI and 20% ROI when factoring in principal repayment, this is a better return than both GICs and the stock market. With two spacious 2-bedroom units, a comfortable bachelor suite, and a rented garage space, this property is sure to exceed your investment expectations. The main 2-bedroom units is currently leased for $1,800 per month, while the bachelor suite commands a rental rate of $1,000 per month. The upper 2 bedroom unit is currently vacant and in the process of being leased for $1900/mo. Additionally, the garage space generates an extra $500 per month in income, resulting in a robust revenue stream. This property is close to schools, parks, shopping, Western Fair complex, 100 Kellogg Lane, and public transportation, making it an attractive choice for prospective tenants. Don't miss out on this rare opportunity to secure a high-yield, income-generating duplex with immense potential for the future. Contact us today to schedule a viewing and take the first step toward growing your real estate investment portfolio. (id:19173)
Century 21 First Canadian Corp.
4 Kilally Lane
Grand Bend, Ontario
GRAND BEND:LAKEFRONT, BEACHFRONT, RIVERVIEW, BOAT DOCK ACCESS* | LAST LOT LEFT! You can truly have it all in one property w/ this absolutely epic FULLY SERVICED building lot providing multi-directional panoramic view of those breathtaking Lake Huron sunsets, Grand Bend's world famous Blue Flag Beach, the historical Grand Bend pier & the the Grand Bend Harbour all setting the stage! As the market continues to gravitate toward downtown locations within walking distance to all of Grand Bend's fabulous amenities, this incredible lakefront/riverview residential building lot fronting the lake at the mouth of the harbour provides the quintessential multi-million dollar location. The extremely unique setting, nestled into the former home of Saunders at the beach, an iconic Grand Bend location, fosters a truly definitive once in a lifetime opportunity to establish a living situation reminiscent of Malibu, California right here in southwestern Ontario, Canada! Build your dream home on this matchless piece of property steps to the beach, steps to your boat*, & w/ private parking on site! There has literally never been a residential offering quite like it in Grand Bend, boasting, by far, THE BEST RES ZONING IN TOWN ALLOWING FOR 50% COVERAGE & 12 MTRS IN HEIGHT (vs only 35% coverage & 7 to 9 mtrs in height for the rest of downtown). THIS IS THE LAST LOT LEFT within this private subdivision enclave/vacant land condo community & is one of the 3 lots that directly faces the lake & GB's world class beach! All builders are welcome! Set up a site visit today before its too late. This is a FREEHOLD CONDO - freehold house in condo subdivision. *Transient marina space (boat dockage) along the break MAY be rentable from the Harbour, AS AVAILABLE, at market rates, just steps from your new lakefront home. NO HST on purchase! Request a full info package w/ your Realtor Today! (id:19173)
Royal LePage Triland Realty
Lot 72 Wayside Lane
Talbotville, Ontario
Welcome to the Maxwell model by Halcyon Homes - an inviting haven designed with affordability and comfort in mind. A welcoming retreat, combining practicality with a touch of modern elegance. Nestled in an up-and-coming neighborhood in Talbotville Meadows, this to-be-built home Offers 3 bedrooms (each with en suite baths and walk-in closet) and second floor laundry for modern convenience. Well-designed floor plan maximizes space and efficiency, offering a seamless flow between the living areas. Sunlit interiors feature tasteful finishes and neutral tones, providing a canvas for personalization and creativity to make it your own. Located near essential amenities, schools, and recreational facilities, this home offers easy access to everything you need for a fulfilling lifestyle with low maintenance requirements, it presents an excellent opportunity for growing families. Welcome Home! (id:19173)
The Realty Firm Inc.
Lot 88 Wayside Lane
Talbotville, Ontario
Welcome to the Elliston model by Halcyon Homes, nestled on a premium corner lot, where luxury and innovation converge to create the epitome of contemporary living. This stunning new high-end home showcases an unparalleled fusion of sophistication, functionality, and style. Impressively striking facade that seamlessly integrates sleek lines, expansive windows, and premium materials, setting the tone for the exceptional experience that awaits within. This meticulously crafted residence offers seamless flow between 4 bedrooms and 3.5 baths and 2800 square feet of luxury design. The heart of the home is the state-of-the-art gourmet kitchen, complete with walk in pantry and large island, overlooking sprawling great room with grandeur open concept design. Ample space for the entire family to live and grow for years to come. Lot is located close to ravine views, parks and short walk to sports fields, all Conveniently located in an up and coming neighborhood, this exceptional residence offers unparalleled access to the finest amenities, dining, and entertainment that the area has to offer. (id:19173)
The Realty Firm Inc.
68 Optimist Drive
Talbotville, Ontario
Welcome to your luxurious retreat nestled in the heart of the exclusive Talbotville Meadows neighbourhood! This upscale one-story to-be-built home epitomizes modern elegance and sophistication, showcasing impeccable craftsmanship and premium finishes throughout by award winning Builder, Halcyon Homes. Stepping into the home, you're greeted by an open-concept floor plan bathed in natural light, accentuated by 9' ceilings and exquisite hardwood flooring. The spacious living area is perfect for hosting gatherings or simply unwinding by the cozy 50 linear electric fireplace on cool evenings. The kitchen is an entertainer's dream, featuring sleek quartz countertops, tiled backsplash, under cabinet lighting, and custom cabinetry providing ample storage space. Retreat to the lavish master suite, complete with an ensuite bath with a custom glass-enclosed shower, and dual vanities. A generously sized walk-in closet offers plenty of room for your wardrobe essentials. Guests will feel at home in the secondary bedroom, featuring its own ensuite bath, while a versatile office space provides the perfect setting for remote work or creative pursuits. Conveniently located near top-rated schools, shopping and dining destinations, Port Stanley beach, and easy access to the 401. Don't miss your opportunity to lock in phase one pricing – Call for more details, or visit us at our Model Home located at 55 Wayside Lane! (id:19173)
The Realty Firm Inc.
27 Lidderdale Street
Bayfield, Ontario
**Charming Rustic Retreat in Bayfield, Ontario** Welcome to your retreat nestled in the heart of Bayfield, Ont just steps away from the tranquil shores of Lake Huron. This meticulously updated 4-bedroom, 2-bathroom home combines the allure of rustic charm with modern amenities, offering the perfect blend of comfort & style. As you step inside, you'll be greeted by a spacious main floor great room with stone fireplace, a modern kitchen with rustic accents, ideal for culinary enthusiasts and gatherings with loved ones. Unwind in the cozy living room adorned with hunting-inspired decor or bask in the warmth of the sunroom complete with wood stove overlooking the landscaped outdoor entertaining space, perfect for relaxing after a day of exploring Bayfield's scenic beauty. The main floor primary bedroom offers convenience & privacy, while antique touches throughout add character and charm. Upstairs, you'll find three additional bedrooms, each offering ample space and natural light. Newly updated bathroom features modern fixtures and finishes ensuring comfort and convenience for the entire family. Additional updates include new metal roof, windows, furnace, A/C, & hot water tank, offering peace of mind and energy efficiency for years to come. Don't miss your chance to own this charming retreat in one of Bayfield's most coveted locations. Schedule your private tour today and experience the essence of lakeside living in Bayfield, Ont. Some furniture included: See document section for list of inclusions. (id:19173)
The Realty Firm Inc.
74 Joyce Street
St. Thomas, Ontario
Welcome to 74 Joyce Street, the perfect starter home for first time home buyers or investors looking to purchase in an established part of town. Featuring 3 bedrooms, 1.5 bathrooms, 2 large living rooms, and a fully fenced backyard, this large semi-detached home is ready for a new owner. Located just a stones throw away from Waterworks Park and Dale Wood Conservation Area, a short drive to local shopping, and just minutes away from all amenities. This location is perfect for privacy and convenience. Meticulously maintained and priced to sell, don't miss your chance to make this house your home. It surely won't last long. (id:19173)
Century 21 First Canadian Corp.
8 Omemee Street
St. Thomas, Ontario
Calling all first time home buyers, investors, and those looking to downsize to charming 8 Omemee in St. Thomas. This home is full of modern upgrades and is move in ready for it's next owner. Featuring 3 bedrooms; one which is on the main floor for accessibility, 1.5 bathrooms, a fully updated kitchen, coffered ceilings, and a fully fenced spacious backyard. Pride of ownership is evident with the meticulously and stunning details throughout the entirety of this home. This home is located just a stones throw from downtown but tucked beside the Athletic Park and many walking trails. Just minutes from all local amenities while located on a quite dead end street, this location is truly perfect for those looking for convenience and privacy. Don't miss the opportunity to make this beautiful home yours. (id:19173)
Century 21 First Canadian Corp.
190 Fleming Drive Unit# 32
London, Ontario
Exciting income potential awaits with this townhouse nestled in a prime location, just steps away from Fanshawe College, public transit, restaurants, and shopping! This spacious home boasts 5 bedrooms and 2.5 baths, featuring a bright kitchen with ample storage and a generously sized combined living/dining room. Currently rented at $3390/month, it offers immediate returns on investment! Additionally, explore the possibility of further income by converting the walk-out lower level into a separate dwelling unit, complete with 2 bedrooms and a large Rec room. Don't miss out, book your showing today! (id:19173)
Keller Williams Lifestyles Realty
30 Wondergrove Court Unit# 13
Grand Bend, Ontario
MAX VALUE IN DOWNTOWN GRAND BEND | Steps from Main beach in Grand Bend, here's a newer 5 bed/4 bath 4 season home in Grand Bend's sought after Village sector that has all the space you need for larger families or maximizing your rental income! Located in a private enclave at the back of the village, owners experience seclusion while still being downtown. Barely 5 yrs old, this wonderful family home, cottage or AirBnB revenue train beats ANYTHING in the downtown area for value on your dollar! Experience a level of privacy unmatched in the Village's only private subdivision, but still walk to to almost EVERYTHING in less than 5 minutes, including our world class beach & sunsets. Features include large master suite with ensuite bath & walk-in closet, upper level laundry, another one of the 4 upper level bedrooms also has a walk-in closet, open concept main level w/ gas fireplace, family room / bedroom / full bath / storage in lower level, 2 car garage & parking for 4 smaller vehicles in driveway, large sundeck - the list goes on. Kitchen boasts granite counters w/ all appliances included plus the washer/dryer upstairs. The Hardie board siding & stone exterior will be maintenance free for years to come. Literally blows away everything else this price range downtown. Book your showing TODAY! VACANT LAND CONDO FEES OF $127.94 MONTHLY COVER MAINT. OF FENCE, COMMON AREA, SNOW REMOVAL ON ROADS, ROADS, ETC. Brand new A/C and new carpet. This place is as clean a whistle and ready to go! (id:19173)
Royal LePage Triland Realty
6330 Heathwoods Avenue
London, Ontario
OPEN HOUSE SATURDAY & SUNDAY 2:00 - 4:00 PM at 4024 BIG LEAF TRAIL. Welcome to 6330 Heathwoods Ave located in the Magnolia Fields subdivision in Lambeth, Ontario. This beautiful two story (to-be-built) Scobey plan by Blackrail Homes Inc, boasts 2,457 square feet and includes beautiful high-end finishes throughout. When you first enter the home, you'll notice the 10' main floor ceilings, hardwood flooring and the oak staircase heading up to the second floor. You'll then enter the spacious great room complete with a modern fireplace, which is open to the gorgeous kitchen that includes a walk-in butlers pantry. Head up the stairs to the second floor where you’ll find 9’ ceilings and 3 large bedrooms, all complete with their own ensuite bathrooms. The large primary bedroom includes a walk-in closet, stunning 5pc ensuite that includes a double vanity, tile shower and soaker tub centred in front of a large window that will allow tons of natural light in. Head down the hardwood floor hallway and you’ll find the laundry room that includes built in cabinetry and stunning countertops. The two front bedrooms are both spacious and complete with their own 4pc ensuites that include tile surrounding the tub/shower. Blackrail Homes is a family-owned business that specializes in creating custom homes for their clients. They are dedicated to creating homes that exceed their clients' expectations and this home on Big Leaf Trail is no exception. Magnolia Fields is located within minutes to both the 401 and 402, plus tons of local restaurants, amenities, shopping and great schools. (id:19173)
Century 21 First Canadian Corp.
3964 Big Leaf Trail
London, Ontario
OPEN HOUSE SATURDAY & SUNDAY 2:00 - 4:00 PM at 4024 BIG LEAF TRAIL. Welcome to 3964 Big Leaf Trail located in Lambeth, Ontario and nestled in the Magnolia Fields subdivision. Blackrail Homes Inc proudly presents this beautiful two story (to-be-built) Lockwood plan that boasts 2,642 square feet that includes high-end finishes and exceptional attention to detail. The main floor includes 10’ ceilings and hardwood flooring throughout. The gorgeous open concept kitchen is loaded with tons of upgrades and includes a beautiful yet functional butlers pantry, eat-in dinette and a spacious great room complete with a sleek and modern fireplace. Directly located off of the foyer, is an office and 2pc bath. Head up the beautiful oak stairs to the second floor where you’ll find 9’ ceilings, 3 large bedrooms, all complete with their own ensuites. The large primary bedroom includes a walk-in closet, stunning 5pc ensuite that includes a double vanity, soaker tub and tile shower. Head down the hardwood floor hallway and you’ll find the laundry room that includes built in cabinetry and stunning countertops. The two front bedrooms are both spacious and complete with their own 4pc ensuites that include tile surrounding the tub/shower. Blackrail Homes is a family-owned business that specializes in creating custom homes for their clients. Every aspect of this home has been carefully selected to provide the ultimate living experience. They are dedicated to creating homes that exceed their clients' expectations and this home on Big Leaf Trail is no exception. Magnolia Fields is located within minutes to both the 401 and 402, plus tons of local restaurants, amenities, shopping and great schools. (id:19173)
Century 21 First Canadian Corp.
4082 Big Leaf Trail
London, Ontario
OPEN HOUSE SATURDAY & SUNDAY 2:00 - 4:00 PM at 4024 BIG LEAF TRAIL. Welcome to 4082 Big Leaf Trail, situated in the charming Magnolia Fields subdivision of Lambeth, Ontario. This stunning two-story Runkle plan, built by Blackrail Homes Inc, boasts 2440 square feet in total. As you enter the home, the 10' main floor ceilings, oak staircase, and hardwood flooring set the tone. The great room, complete with a modern fireplace, opens up to a gorgeous kitchen with a walk-in butlers pantry. Head up the oak staircase to find three spacious bedrooms, each with its own ensuite bathroom and 9' ceilings. The primary bedroom features a 5pc ensuite with a double vanity, tile shower, and soaker tub in front of a large window that lets in natural light. The laundry room includes built-in cabinetry and stunning countertops, while the two front bedrooms are both spacious and complete with their own 4pc ensuites. Blackrail Homes is a family-owned business that prides itself on creating custom homes that exceed their clients' expectations. This home on Big Leaf Trail is no exception. Magnolia Fields is located just minutes away from the 401 and 402 highways, as well as a variety of local restaurants, amenities, shopping centres, and great schools. (id:19173)
Century 21 First Canadian Corp.
1965 Upperpoint Gate Unit# 52
London, Ontario
Luxurious and modern 2 storey townhouse in desirable Warbler Woods Neighbourhood. This less than 2 yr old, 1,802 sqft house is ready to move in. Main floor features: engineered hardwood floor, 9 ft ceilings, 8' doors, pot lights and modern lighting fixtures, big windows allowing inside natural light, accent wall for your TV screen and built-ins in living room, remote controlled blinds everywhere, quartz in kitchen and all bathrooms, high end appliances, kitchen cabinets to the ceiling, black hardware in all doors, black Riobel faucets & shower heads. Metal spindles staircase railing, hardwood upper stairs. Upper Level features: carpet flooring and tile in wet areas. Very spacious master bedroom with walk-in closet and en-suite bathroom which offers a glass tiled shower & double sink. Convenient laundry with upper cabinets. Access from Living room to a private backyard, fully fenced with deck. Excellent location close to: West 5, shopping and restaurants, top schools, parks, trails, golf courses and easy access to 402 HWY. (id:19173)
Century 21 First Canadian Corp.
49 Aldersbrook Crescent
London, Ontario
Welcome to 49 Aldersbrook Cres. This lovely home is perfect for first time home buyers or downsizers. Three bedroom, 2 bath with a bright eat-in kitchen as well dining room with slider doors to a patio and low maintenance backyard backing onto Jaycee Park. Main floor den makes a great home office space. Upstairs three well-sized bedrooms and a full bath. Basement is completely finished as well, great space fir a family room as well as lots of storage. Recent updates include new garage door in 2022. basement carpet updated in 2021. Furnace in 2016, roof was redone in 2011, fuse box in 2016 and patio door in 2021. (id:19173)
Century 21 First Canadian Corp.
1100 Byron Baseline Road Unit# 80
London, Ontario
Welcome to 1100 Byron Baseline a well maintained condo complex in desired Byron. This single-floor end unit condominium offers a single-car garage and the luxury of 10 ft ceilings that bathe the space in natural light. The foyer brings you into a well sized family room, with a gas fireplace, perfect for unwinding after a long day. Sunlight streams through generous windows and skylight, casting a warm glow on the space. Adjacent lies a refreshed eat-in kitchen (2022), boasting quartz countertops, granite sink and access to the rear patio, where alfresco dining and outdoor relaxation await. The primary bedroom down the hall offers a peaceful sanctuary complete with a three-piece ensuite and a spacious walk-in closet, ensuring both comfort and convenience. A second bedroom and a tastefully appointed four-piece bathroom round out the main floor. Venture downstairs to discover even more space to entertain and unwind. The lower level beckons with an expansive family room, providing ample space for leisure and recreation. An additional bedroom and bathroom on this level offer flexibility for various lifestyle needs. Many updates have been completed since 2022 within the unit, all flooring, bathroom vanities and more. Outside, the allure of the neighbourhood beckons, with numerous parks and amenities within walking distance. Whether it's a leisurely stroll through near by Springbank Park or a visit to one of Byrons restaurants or other amenities, everything you need is within reach. (id:19173)
Sutton Group Preferred Realty Inc.
20 Dickinson Avenue
Long Point, Ontario
Experience the epitome of waterfront living in this exquisite home nestled in Long Point. Boasting 2,230 sqft of luxury, this residence harmonizes the comforts of home with the allure of cottage country. Set against the picturesque backdrop of the Old Cut canal, this meticulously landscaped property exudes curb appeal. Step inside to discover a sanctuary featuring 4 bedrooms and 5 bathrooms, including a master suite with a lavish ensuite and walk-in closet on the main level. The heart of the home is a gourmet kitchen adorned with Cambria countertops, a spacious island, walk-in pantry, and top-of-the-line KitchenAid appliances. Entertain effortlessly in the open-concept dining and living area, leading to a covered deck with tranquil views of your private boat wells and access to the rooftop patio. Upstairs, three generously-sized bedrooms await, with two equipped with mini splits for customized comfort during balmy summer days. Enjoy serene moments on the rooftop patio, perfect for unwinding with a book or savoring breathtaking sunsets. Outside, the fully fenced backyard beckons with a firepit, large boat well, small boat well, and extensive seawall, providing ample space for docking and waterfront enjoyment. Additional features include a 12KW Millbank generator with auto transfer switch, 200Amp electrical service, and premium insulation exceeding code requirements. Indulge in a lifestyle of luxury and tranquility with this exceptional Long Point retreat. Don't miss the opportunity to make this your waterfront oasis. Contact us today to schedule a private viewing. Furniture negotiable. (id:19173)
Accsell Realty Inc.
975 Riverbend Road
London, Ontario
Stunning, like new home in desirable Riverbend! Enter through the grand 8f front door into the bright double height foyer through to the open concept main floor featuring large custom two-tone kitchen with top of the line appliances, quartz countertops, walk-in pantry, open display shelving and expansive 9.5+ft island with breakfast bar; generous dining area with backyard views and direct sliding door access to the covered rear deck; great room with cozy gas fireplace surrounded by custom built-in shelving; sun-filled library with floor to ceiling custom built-in shelving and ladder for convenient access to high shelves; convenient 2-piece powder room and large mudroom with built-in hooks and cubbies perfect for any family. The expansive upper level boasts laundry room with custom storage and sink; loft space open to foyer below; main 5-piece bathroom and 4 spacious bedrooms including primary suite with walk in closet and 5-piece spa-like en-suite featuring stand alone soaker tub, tiled shower with glass surround, double sinks and quartz countertops. The unfinished lower level offers plenty of storage or potential for additional living space. Gleaming hardwood flooring throughout main level, staircase and upper hallway. The backyard retreat has a spacious covered deck, and lower concrete patio perfect for a fire pit. Steps to bustling West Five with lots to offer including shopping, restaurants, community walking groups and more. Fabulous school district, trails, park and playground all nearby. This is a true gem that anyone would love to call home! (id:19173)
Royal LePage Triland Premier Brokerage
56 Optimist Drive
Talbotville, Ontario
Experience contemporary luxury in this meticulously crafted bungalow by award-winning Halcyon Homes, ideally situated opposite a park and ball diamond. The home's impressive facade features a double concrete driveway leading to an expansive garage with direct basement access. The backyard is a highlight with its 16x30 in-ground ICF pool, boasting R22 insulated walls and a gas heater housed in a newly constructed pool shed. The surrounding concrete deck, enhanced by manicured landscaping and a secure 6ft pressure-treated fence with a self-closing gate, ensures a maintenance-free outdoor retreat. Indoors, the opulence continues with a grand 8 ft entrance door, soaring 9 ft ceilings, and refined 6 1/2” engineered hardwood floors throughout. The bathrooms shine with ceramic flooring and custom, curbless glass walk-in showers. Each space in the house is accentuated by custom lighting and window coverings, creating a warm, inviting ambiance. The versatile layout includes a front den, easily convertible into a third bedroom or office, enhancing the home’s functionality. The master suite offers a serene escape, featuring a double-sink quartz vanity, a spacious walk-in closet, a standalone tub, and a luxurious shower. A second bedroom also includes an ensuite with a stylish quartz-topped vanity and walk-in shower. Central to the home is the chef’s kitchen, equipped with floor-to-ceiling cupboards, under-mount lighting, and sleek stainless appliances. A full-slab quartz island seats four comfortably, adjacent to the dining area which opens onto a spacious 21x10 covered concrete lanai through double French doors—perfect for alfresco dining and entertainment. Elevate your lifestyle in this exquisite blend of modern design and practical elegance. (id:19173)
Point59 Realty

