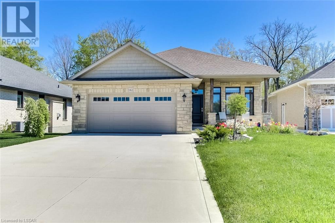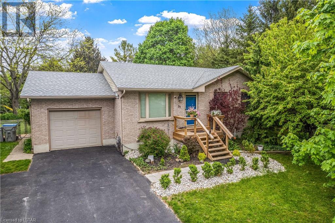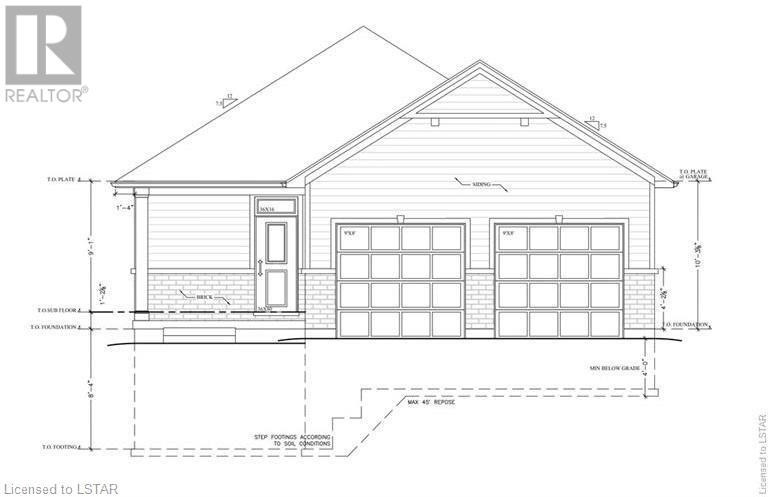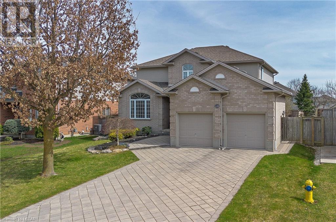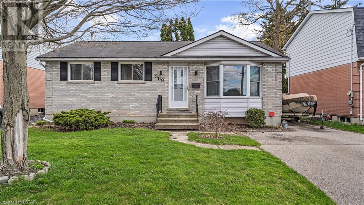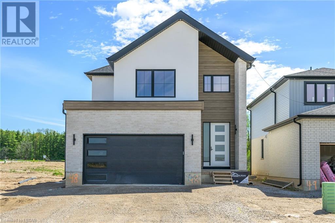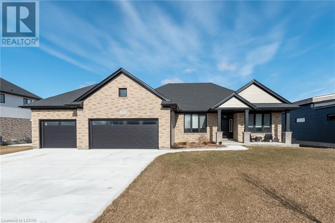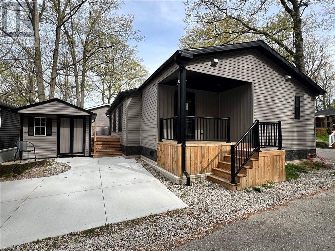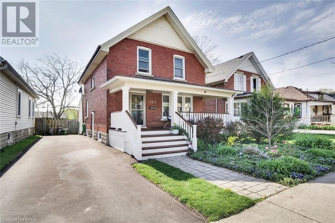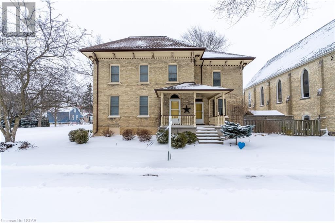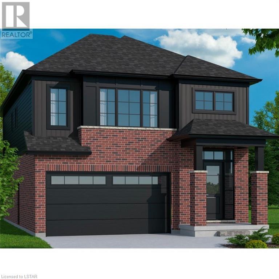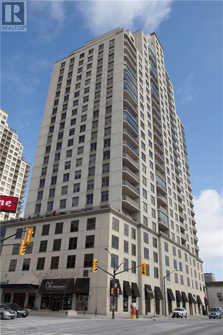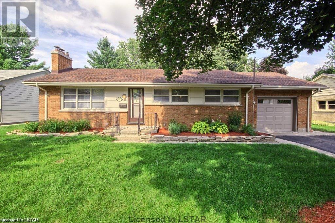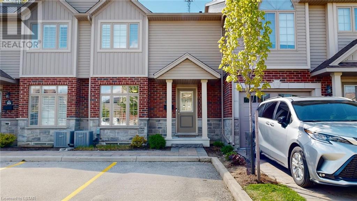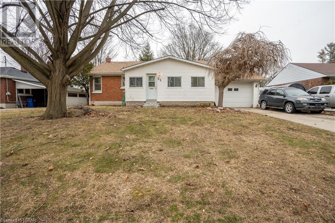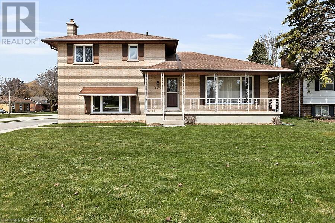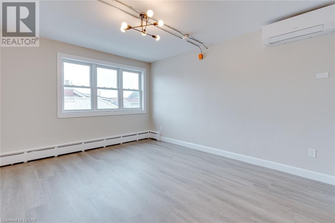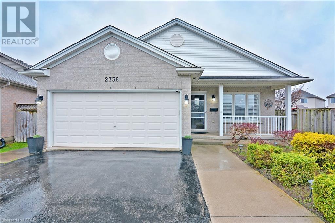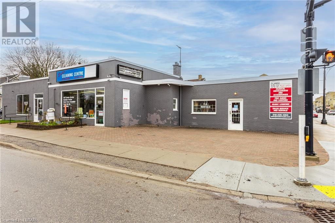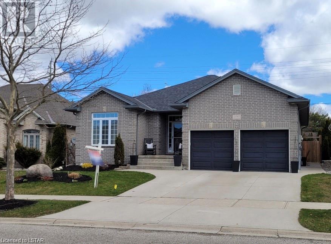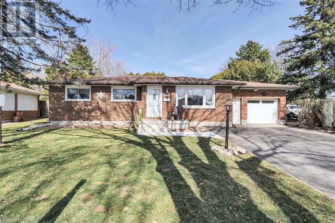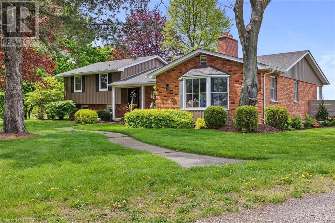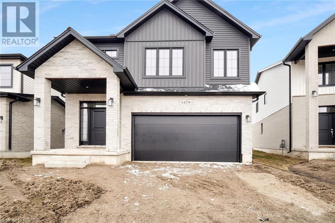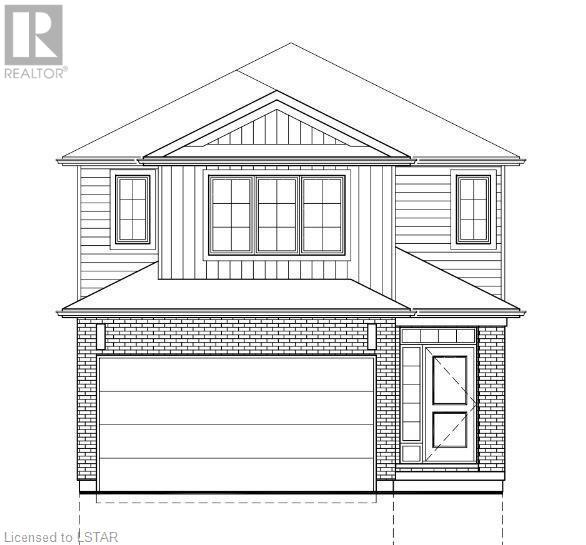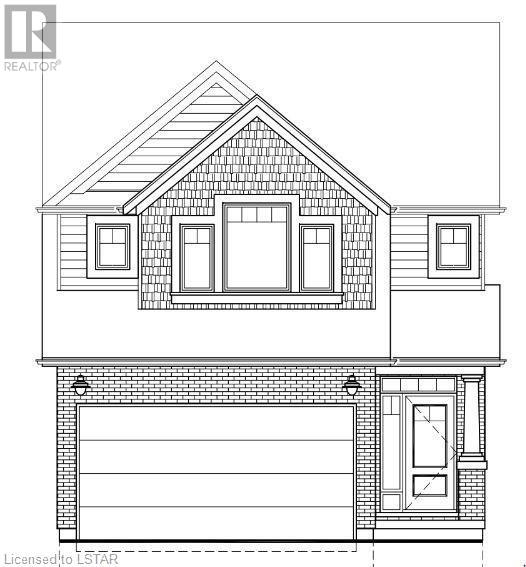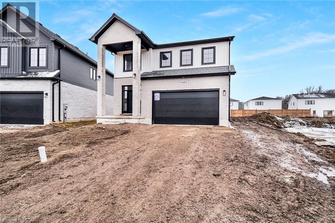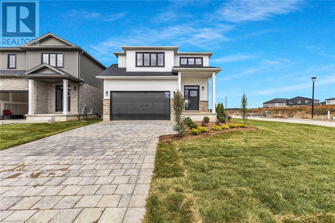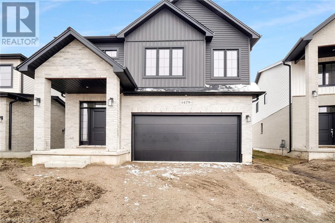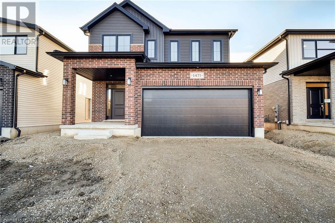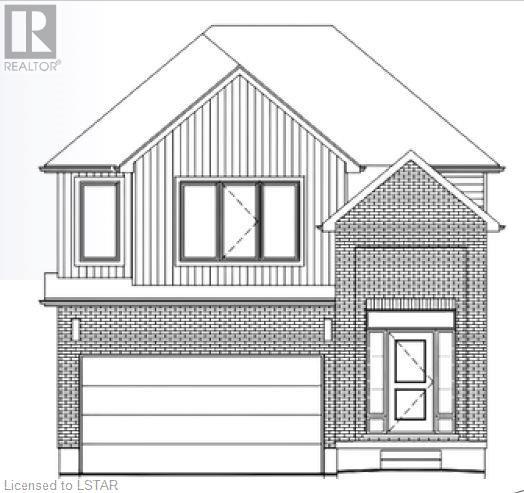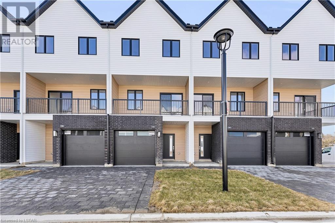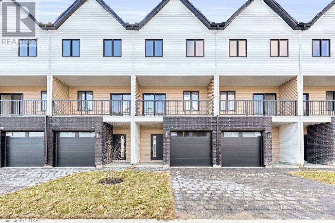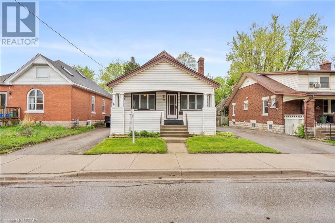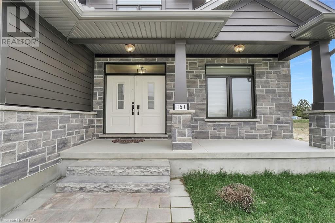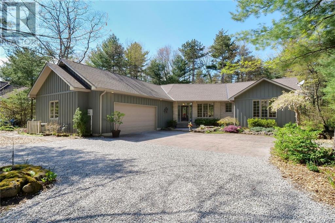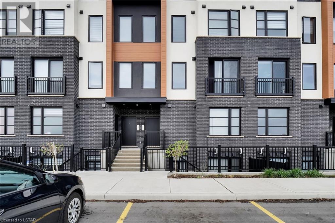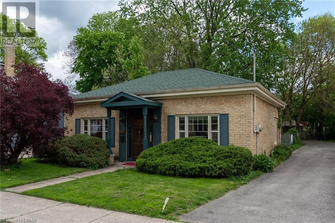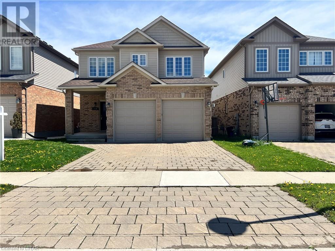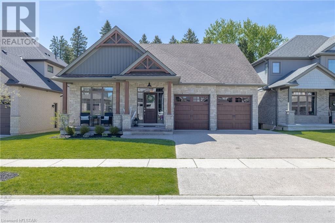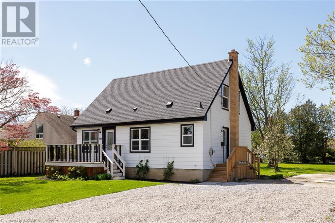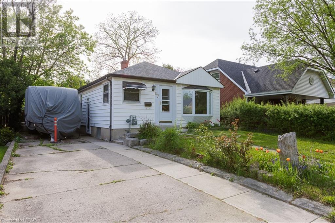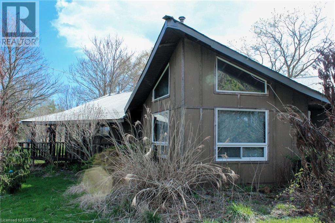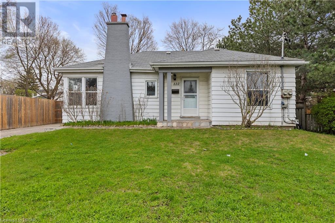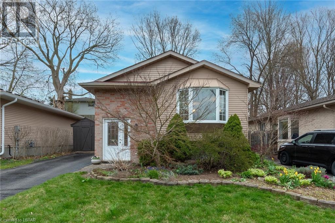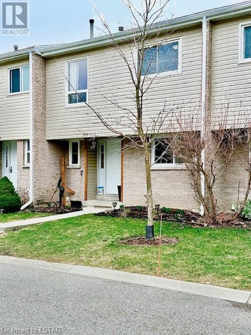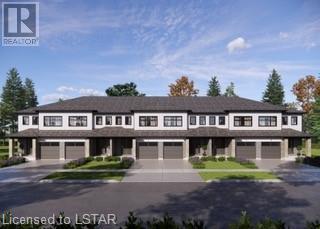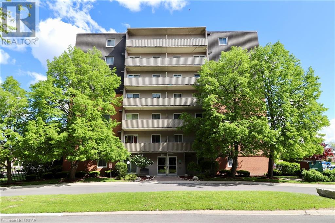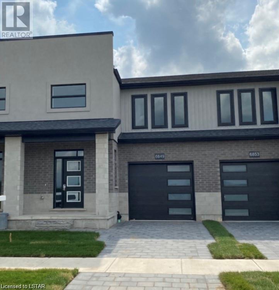142 Old Field Lane
Port Stanley, Ontario
Rare find. This modern side split offers many possibilities. Versatile layout and lower level walk out with separate entrance is ideal for large/extended family or possibly AiR-BnB rental. Inviting foyer, open concept main floor with dramatic 12 ft ceilings. Nicely appointed bright kitchen with access to a massive two-tiered deck, great for entertaining. Upstairs you will find three good sized bedrooms, two full bathrooms and laundry for added convenience. Primary bedroom with walk-in closet and 4Pc ensuite. Finished third level with large family room, kitchenette, fourth bedroom and 3Pc Bath. Double garage and large concrete driveway can easily accommodate up to 6 cars. Serene setting backing onto ravine offers great space to unwind and relax. Experience the lakeside lifestyle that Port Stanley has to offer. (id:19173)
Century 21 First Canadian Corp.
14 Mckay Street
Ilderton, Ontario
Nestled in the picturesque of Poplar Hill this delightful brick bungalow offers the perfect blend of comfort and style featuring 3+1 bedrooms, 1 full bathroom and finished basement. Upon entering the living room, the main floor features 3 bedrooms and a family bathroom. You will be pleasantly surprised by the fully finished basement which boasts a spacious rec room, additional bedroom and large storage space. Make your way through the kitchen to the patio doors which will take you directly into your BACKYARD OASIS. Fully fenced private backyard oasis including oversized workshop and the sounds of nature. This is truly a gem which needs to be seen to appreciate its presence! Set on just over half an acre of land in a mature family friendly neighbourhood, steps to Lobo Memorial Park, your nearest school is just 3 mins away, This property offers a tranquil setting while still being close to parks and recreational facilities. Don't miss out on this unique beauty! (id:19173)
The Agency Real Estate
Lot 9 North Street N
Clinton, Ontario
Welcome To This Beautiful To-Be-Built Skyline Home Bungalow. Featuring 2 Bedrooms & 2 Bathrooms On A Great Size Lot, Located In The Beautiful City Of Clinton. This Home Features Quartz Countertops, Engineered Hardwood Flooring, Large Bedrooms, Gorgeous Bathrooms, Foyer And Laundry Area, And More! Make This Home Your Own With The Available Selections And Builder's Upgrades. Finish The Basement For An Additional Bedroom, Bathroom And Recreation Room! CLINTON IS MINUTES AWAY FROM BEAUTIFUL BAYFIELD BEACH & THE TOWN OF GODERICH. Perfect For Huron County Sunsets And Entertaining. Over 10 other models are available to be built by the builder on this lot! (id:19173)
Team Glasser Real Estate Brokerage Inc.
1184 Thornley Street
London, Ontario
Welcome to 1184 Thornley St. This wonderful 4+1 bedroom, 3 1/2 bath executive 2 story brick home is nestled on a beautiful lot in one of the most desirable neighbourhoods in the city. The lovely bright kitchen boasts a granite countertop and new backsplash with patio door access to a stained pergola covered stamped concrete patio featuring a new flex privacy fence overlooking a beautifully landscaped fenced rear yard. Hardwood flooring adorns much of the main floor with lofty 9ft textured ceilings complete with crown moulding, decorate columns and a main floor laundry area. The second story features a large master bedroom with full ensuite, spacious walk in closet and 3 additional good sized bedrooms on the second level. The builder finished basement matches the high quality of the upper level with rounded corners, textured ceilings, neutral decor, berber carpeting and an additional bedroom and bathroom. Recent updates include furnace and central air in 2020 and roof in 2014. The new owners will appreciate the close proximity to Victoria Hospital, Springbank Park, numerous shopping venues and Hwy 401&402. Pride of ownership radiates this lovely home. (id:19173)
Century 21 First Canadian Corp.
569 Elm Street
St. Thomas, Ontario
If you are looking to downsize or are a first-time buyer, this one’s for you! This cozy bungalow home has an updated kitchen with new backsplash + flooring. Also some new flooring on each level. All appliances are new! There are 2 bedrooms and 1 bathroom (with roll in shower) on the main. An extra room in lower level is currently being used as an exercise room, next to a completely new added 3- pc bathroom with a soaker tub! Stunning hardwood floor in the living room, patio doors off the kitchen lead to a sundeck and a spacious backyard! Gas BBQ hook up. Close to Elgin General Hospital and amenities. (id:19173)
One Percent Realty Ltd.
769 Gatestone Road
London, Ontario
LEGAL SEPARATE APARTMENT & RAVINE WOODED LOT! The SAPPHIRE model with 2695 sq feet of Luxury finished area fronting onto pond, PLUS 993 sq ft finished APARTMENT. Very rare and just a handful available ! JACKSON MEADOWS, southeast Londons newest area. Just completed and ready for immediate occupancy. Quality built by Vander wielen Design & Build Inc. & packed with luxury features!, Hardwood flooring throughout, 9 ft ceilings on the main, deluxe island style kitchen and updated cabinets and farmers sink, 3 full baths upstairs including a 5 pc luxury ensuite with tempered glass shower and soaker tub , second ensuite in front bedroom and 2nd floor laundry. The kitchen features a separate pantry room and a massive centre island! Open concept great room with fireplace! The lower level has a separately contained apartment with extra high ceiling height and an upgraded kitchen with quartz tops. Jackson Meadows boasts landscaped parks, walking trails, tranquil ponds making it an ideal place to call home.. Contact listing agent for a list of Model home upgrades and available lots and plans. (id:19173)
Nu-Vista Premiere Realty Inc.
116 Lila Street
Dutton, Ontario
Welcome to your dream home in the heart of a vibrant and growing community! Built by the reputable Hayhoe Homes in 2022, this home comes with added peace of mind in the form of the remaining transferable Tarion warranty. This property boasts 9 foot ceilings with 3 bedrooms on the main floor plus an office/den that could be converted into a 4th (doors will be provided). Upon arrival, you'll be impressed by the upgraded concrete driveway, easily accommodating 6+ cars providing ample space for guests. For added convenience, the fully insulated 3-car garage provides additional room for parking or even storing a boat! With an open floor plan, the heart of this home is found within the exquisite kitchen. Already possessing premium cabinets, finishes and a walk-in pantry, the kitchen was upgraded (2023) with new granite countertops and a 10-foot island. Enjoy like-new (2022) stainless steel appliances, including a Samsung Smart Fridge and built-in microwave. Further entertaining is effortless under a covered back deck equipped with a gas BBQ hook-up, overlooking the picturesque agricultural landscape. Relaxation awaits in the primary bedroom ensuite including a luxurious soaker tub. Additional conveniences include main floor laundry and an on-demand water heater. The basement is nearly finished. Doors and trim will be installed prior to closing. Corner shower (uninstalled) also included. This space further provides a large recreational area, two additional bedrooms, one bathroom and storage. Families will appreciate the close proximity (1km) to Dutton/Dunwich Public School. Perfectly situated, this property offers easy access to trails, nearby beaches, campgrounds, and the renowned Dutton Meadows Golf Club, catering to outdoor enthusiasts and recreational activities. Don't miss out on this incredible opportunity to own without the wait and hassle of new construction. Schedule your private showing today and embrace the small-town lifestyle you've always envisioned! (id:19173)
Century 21 First Canadian Corp.
22790 Amiens Road Unit# 22
Komoka, Ontario
Welcome to Oriole Park Retirement Community set amongst the beautiful trees situated only minutes from Komoka. This amazing resort of 55+ offers a tranquil life style with all the modern day amenities. We're offering for sale 22 Haviture Way, a corner lot and the last BRAND NEW custom built Modular home. This home features 2 bedrooms and 2 bathrooms, a generous foyer with loads of storage spaces, an amazing open concept floor plan w/ large living space, 50 fireplace set on a stone accent wall, chef's kitchen with 7 ft. centre island, designer back splash, two pantries, soft close drawers and doors, and all brand new stainless steel appliances. The master bedroom features 2 built in dressers, 2 wardrobe closets, and a 4 pc ensuite with walk in glass door shower, double sink and an abundance of storage, again! The guest room office or sunroom has, you guessed it, more storage and patio doors leading to a 320 sq. ft. deck with lots of shade. The second private 3 pc. bath houses the full laundry units too. The bathroom shower is able to be switched out for a full tub if the Buyer desires. Included is a 10x10 utility shed w/ hydro and lights and is pre wired for a quick connect BBQ. This Park has amazing amenities from a pool, bar/restaurant and games rooms, to a spa, work out space, golf simulator, hair salon and much more. Come see us today. (id:19173)
Sutton Group Preferred Realty Inc.
123 Sterling Street
London, Ontario
Situated on a tree lined street in sought after Carling Heights. Just minutes to bus, schools, shopping and Super Store. Welcome to 123 Sterling Street. This vintage arts and character style home exudes character and charm, yet updated for todays lifestyle. From the inviting foyer to the sundrenched living/dining rooms with fireplace, updated kitchen with wide white cabinets and stainless steel appliances. Main floor family room/den, bonus mudroom with 2 piece bath. Second floor features 3 spacious bedrooms, hardwood floors and a 4 piece bath. Entertain on the 17' x 12' foot deck overlooking the landscaped fully fenced lot. Don't forget to enjoy a glass of wine at the end of the day on the relaxing verandah. Updates include: Plumbing (Fall 2023), Electrical (Fall 2023), newly paved driveway (Fall 2023), New windows and doors (Fall 2023), Sump Pump and Waterproofing in basement (Spring 2024). (id:19173)
London Living Real Estate Ltd.
79 Nelson Street
Bluewater, Ontario
This charming two-storey Victorian home has endless potential and plenty of space. With just a short walk to the local elementary school and a reasonable commute to London, Goderich and Stratford, this property will meet your family's needs. A vibrant yellow brick exterior and a covered front porch create an aestheticly pleasing visual and an inviting entrance. Boasting 5 bedrooms, 2 bathrooms, and a tastefully renovated kitchen, this residence offers both classic charm and modern convenience. The wood accents throughout add character. Plenty of painted trim could be restored to its original finish. Multiple entrances present an opportunity for in-law capability or an accessory unit to be added. A significant list of upgrades such as a Natural Gas Generator, spray foam insulation, rear deck, vinyl windows and more, provide for peace of mind to the new owners for years ahead. Sitting on a spacious corner lot with a detached garage/workshop, this property provides great functionality for comfortable living! (id:19173)
Prime Real Estate Brokerage
Lot 1 Paulpeel Avenue
London, Ontario
Introducing Copperfield 7 by Banman Developments – an exclusive collection of seven detached single-family residences featuring four meticulously designed floor plans and constructed with exquisite finishes and enduring aesthetics. The Rockwood model encompasses 2,500 sqft of highly functional living space, boasting engineered hardwood flooring, quartz countertops, and bespoke kitchens with cabinetry from GCW. With a focus on delivering exceptional value and contemporary design, Copperfield 7 offers a compelling proposition in today's real estate market. Step into the open-concept kitchen with a walk-in pantry, and explore the four spacious bedrooms and 2.5 bathrooms, including the impressive master suite with a walk-in closet and a generously-sized ensuite featuring dual vanities and a tiled glass shower. Nestled in the sought-after and convenient Copperfield neighbourhood in London's south end, these homes are strategically located near schools, major retailers, the newly built Costco, and provide quick access to the 401 and 402 highways in under 5 minutes. Each residence is thoughtfully finished with concrete driveways, sodded yards, optional finished basements, and the availability of premium end lots. Don't miss the opportunity to explore this rare offering – contact us today to learn more and receive a detailed buyer's package. Completions approximately 6-8 months. Homes to be built. Other models available, starting at $739K. Taxes to be assessed. (id:19173)
Keller Williams Lifestyles Realty
330 Ridout Street North Unit# 1205
London, Ontario
Are you searching for the perfect blend of urban convenience and modern luxury? Look no further! Step into elegance with 1bedroom plus 1 den unit, offering ample space and versatility to accommodate your lifestyle needs. Prepare to be impressed by the kitchen featuring modern countertops and cabinets. Experience the luxury of abundant natural light and stunning south-facing views that flood the living space with warmth and brightness. Enjoy the convenience of your very own assigned parking spot, ensuring hassle-free access and peace of mind for your vehicle and an added convenience of an exclusive use locker, providing ample storage space for all your belongings, from seasonal gear to household essentials. With condo fees of $333.66 per month, enjoy the benefits of worry-free living, with the majority of your monthly utilities covered. This includes heat, cooling (A/C), water (hot), building insurance, maintenance, and more, providing exceptional value and peace of mind. (id:19173)
Keller Williams Lifestyles Realty
593 Oakridge Drive
London, Ontario
DESIRABLE OAKRIDGE ACRE. This beauty is situated on a 75X 208 Ft Park like Lot. READY TO LEASE: AVAILABLE AUGUST 1ST. Enjoy this Ranch home on a quiet street with an outstanding lush oasis landscaped backyard on a 75x208 FT lot. Features, 3+1 spacious bdrms, 2 Full baths, brand new main floor 4 pc bath with modern ceramics. Bright kitchen with breakfast area overlooking your backyard retreat. Large formal dining & living area w/ natural wood fireplace. Fully finished Lower level with bedroom and huge rec room,3 pc bathroom, laundry rm,cold rm, & storage space. Additional features: Separate entrance to lower level, Brand New Windows, Attached single car garage w/ insulated garage doors, garage door opener, workshop space, driveway for 4 cars, fully fenced backyard, central air, close to all amenities; Great schools, Oakridge Optimist Community Park Trails, Shopping and more! Book now to view!! A++ Tenant. Credit check, Employment letter, References, Rental application all required. (id:19173)
Century 21 First Canadian Corp.
1061 Eagletrace Drive Unit# 93
London, Ontario
Welcome to the pinnacle of luxury living at this townhouse complex in North London. Surrounded by million-dollar executive homes. With 1800 sq ft of living space, this home boasts upgraded like quartz countertops, hardwood flooring, and California shutters. The primary bedroom, complete with a 3-piece ensuite and walk-in closet, while two additional bedrooms and a 4-piece bathroom provide ample space for family or guests. The professionally finished basement, with its oversized window, offers versatility - whether you desire an office, study room, game room, exercise room, or extra bedroom. The main floor features a spacious kitchen and dining area, perfect for entertaining or family meals. Step outside onto the private deck overlooking green space, providing a tranquil retreat with no homes obstructing your view. With two parking spaces and quick access to amenities like Masonville Mall, University Hospital. Lowest condo fees in the area, this opportunity won't last long! (id:19173)
The Agency Real Estate
33 John Street
Chatham, Ontario
Welcome to 33 John St in Chatham, an inviting property that presents a fantastic opportunity for both homeowners and investors alike. This versatile home features a separate basement entrance potential, allowing for additional living space with basement ceilings measuring 6' 9. Situated on a deep lot, the property provides ample outdoor space for various activities, complemented by a single-car garage offers convenient parking, while a dedicated outdoor storage/workshop area adds functionality. With three bedrooms and two full bathrooms, this residence is not only a great starter home but also an enticing investment opportunity. Additionally, its proximity to parks and shopping enhances the overall convenience and lifestyle appeal. Explore the potential of 33 John St, a property that combines functionality and an opportunity to add your personal touch. (id:19173)
Blue Forest Realty Inc.
276 Margaret Street
Ilderton, Ontario
Immaculate and spacious 4 level sidesplit in sought after Heritage Park subdivision. Oversize double garage with double asphalt driveway. Enjoy an extra large family size lot and huge deck perfect for entertaining. 3 bedrooms, 2 bathrooms. All four levels finished. Generous room sizes throughout. This home has been updated top to bottom including all newer windows, furnace, central air, electrical panel, eaves and gutter guard plus plus plus! Great location and Oxbow School district. Call quickly - this is a rare find! (id:19173)
RE/MAX Advantage Sanderson Realty Brokerage
642 Hamilton Road Unit# 10
London, Ontario
Welcome to our 1-bedroom apartment in the heart of East London! Perfect for individuals and couples alike. This freshly renovated modern unit features all new appliances, air conditioning & in-suite laundry ensuring a modern style and opulent living space. With just a short drive to Highway 401 & Downtown London, commuting is easy. Within a short walk, you will find parks, schools, restaurants, libraries, community centres and so much more that Downtown London has to offer. While parking is available on-site, it is not included in the rent. This sterling unit is pet-friendly, making it a comfortable place to call home. Don't miss the opportunity to experience the best of city living in this thoughtfully and newly designed apartment! Hydro is not included in the rent. Pictures were taken before previous tenant moved in. (id:19173)
Davenport Realty Brokerage
2736 Hutchinson Court
London, Ontario
Welcome to your dream home! This stunning backsplit nestled on a quite court that offers the perfect blend of comfort, style, and convenience. Situated in a desirable Summerside neighborhood within walking distance to Summerside school and just minutes away from the 401 and parks, this location offers both tranquility and accessibility. Step inside to discover an inviting open concept floor plan on the main level, where natural light floods the space, creating an airy and welcoming atmosphere. The spacious living area is perfect for entertaining guests or simply relaxing with your loved ones. The adjacent seamlessly flows into the modern kitchen, featuring sleek cabinetry, stainless steel appliances, and ample counter space for all your culinary endeavors. Venture upstairs to find two generously sized bedrooms, each offering a peaceful retreat for rest and relaxation. The primary suite boasts a large walk-in closet and cheater ensuite bathroom, providing a luxurious sanctuary to unwind after a long day. Downstairs you will find an additional large bedroom, full 3 piece bathroom with 2 extra levels of finished space living space for entertaining. Outside, you'll find an oversized yard, offering plenty of space for outdoor activities, gardening, or enjoying al fresco dining on warm summer evenings. Featuring a large 2 car garage with an additional parking for 4 cars in the large driveway. Whether you're hosting a barbecue with friends or simply soaking up the sunshine, this backyard is sure to delight. Don’t miss out and come see this fabulous home today. (id:19173)
Pc275 Realty Inc.
342 Main Street S
Exeter, Ontario
Great investment opportunity with a prime location on Main Street, Exeter - Multi-Unit Commercial Property with two Established Businesses, plus a rented commercial unit in a 2400 square foot building. The property has been well maintained with a newer rooftop furnace/AC unit, boiler and holding tank. Within walking distance to many apartment buildings, the Laundromat serves a dedicated clientele while the Dry Cleaning benefits from its highly visible location that attracts passerby and consistent foot traffic and also draws from the large surrounding area as competition is scarce. The rented space provides steady income from a loyal and longtime music store. This is one you don’t want to pass up! (id:19173)
Royal LePage Heartland Realty
1043 Manchester Road
London, Ontario
Absolutely exquisite top to bottom this stunning 1600 sf on main floor, all brick Bungalow located in prestigious Hunt Club neighbourhood is walking distance to almost all amenities including; parks, schools, restaurants, shopping and more… Loaded w upgrades throughout there is nothing to do but sit back and enjoy all the personal touches that make this home an absolute showpiece . Larger than it looks this 3+1 bedroom 3 bathroom open concept home is an entertainers dream with enough room for a growing family or retiree with plenty of visitors…. Main floor includes; gorgeous refinished hardwood, office/bedroom, spare bedroom and beautiful primary bedroom with a luxury en suite, formal dining room open to beautiful living room w gas fireplace overlooking an incredible gourmet kitchen w 6 seater island, loads of cabinets, counter space & patio doors to fully fenced private back yard… Enjoy large gatherings at the fire pit or bbq dinner on patio (w hot tub hookup & gas for BBQ) & relax w friends on upper deck. Lower level offers an open concept recreation room w an incredible amount of floor space for theatre seating, billiards area, bright beautiful bedroom, gorgeous full bath, dart board wall, games room, gym/bedroom and loads of storage for all the toys. Tucked away in the highly sought after Hunt Club community, your family will enjoy all that this neighbourhood has to offer with coveted schools, Golf course, Sifton Bog, walking trails, local restaurants, and near by shopping centres. Easy to show, take your time…there is so much to see (id:19173)
RE/MAX Advantage Realty Ltd.
1289 Victoria Drive
London, Ontario
Welcome to 1289 Victoria Drive, located on a beautiful tree lined East London Street. This home features 3 Bedrooms and 2 Bath, Updated Kitchen with stainless steel appliances and loads of counter space, Fully finished basement. Other features include very private yard with 16x30 inground pool with newer liner, stamped concrete patio with Gazebo makes for fun summer days. Other features, Newer windows, patio door, main doors, Roof updated in 2014, laminate flooring, Large double deep 1.5 car garage with insulated door and opener, Back half being used as Man Cave but could be a nice shop. Great starter home. Put this one your list to view. (id:19173)
The Realty Firm Inc.
2274 W Sunningdale Road W
London, Ontario
A special 5 acres filled with 'the many things your family will enjoy'. Perfectly located boarding North West London. Far enough to enjoy country tranquility, yet close enough to manage all the city things. A generous main floor familyroom, bright and sunny with the ability to close a door for quiet time or nicely meander into a huge dining room fit for ALL your people. A great working kitchen with lots of cabinetry and counter space, a convenient mud room off the back porch to keep you organized, the central office offers everyone some desk room! Two bedrooms up (the Primary a combination of two rooms). Two bedrooms on the third. Gorgeous window seat in the back bedroom. Movie nights work well in the lower rec room! AND then there is the Muskoka Room. (2018) What isn't there to love here! Another 'Kings Table' with a passthrough from the kitchen. Breezy floor to ceiling screens, lazy sofa's and for those chillier nights a grand wood burning fireplace overlooking a stunning salt water pool, (2021) outdoor sand volleyball, fire pit, raised gardens, large shop divided into motor and wood hobbies, 4 stalls where 3 adorable Alpaca's, a chicken and a cat live 🙂 with panoramic views that make it hard to go to work. Beautiful stands of tree's, rolling fields, wood fences and a radio fence will protect all your pets here. A few additional details: Drilled well, septic 2 years old, wood stove in wood shop, water/rain barrel system in barn, furnace & A/C approx. 3/4 years old, large laundry on the 3rd with a terrace door and path to pool. Many little details and updates make this truly a lovely place to call home. Photo's and drone taken from this past fall and last week. (id:19173)
RE/MAX Centre City Realty Inc.
1537 Wright Crescent
London, Ontario
WOW! Be moved in for Fall 2024! This 4-bedroom, 2.5 bathroom to-be-built PRESTON Model by Foxwood Homes in popular Gates of Hyde Park offers 2276 square feet above grade, two-car double garage, crisp designer finishes throughout and a terrific open concept layout. This is the PERFECT family home or investment on a desirable crescent location. The main floor offers a spacious great room, custom kitchen with huge island and quartz countertops, convenient main floor laundry, and direct access to your backyard. You will love the terrific open concept floorplan. Head upstairs to four bedrooms, two bathrooms including primary ensuite with separate shower and freestanding bathtub. Premium large lot, located in Northwest London which is steps to two new school sites, shopping, walking trails and more. Welcome Home to Gates of Hyde Park! Photos of are a completed PRESTON model. (id:19173)
Thrive Realty Group Inc.
2346 Jordan Boulevard
London, Ontario
WOW! Welcome Home to the Alexandra Model by Foxwood Homes. This to-be-built 4-bedroom, 2.5 bathroom 2101 square foot home offers terrific value in the popular Northwest London Gates of Hyde Park community. Ideal for family, investors and first-time buyers - this plan offers an optional side entrance leading to the lower level. Walking distance to two brand new elementary school sites, shopping and more. As a buyer, you can select your interior and exterior finishes to customize the home to your design preferences. Our standard finishes include hardwood floors, quartz countertops and MORE! Your dream home awaits! Fall 2024 Closing dates still available. Welcome to Gates of Hyde Park! (id:19173)
Thrive Realty Group Inc.
2354 Jordan Boulevard
London, Ontario
WOW! Welcome Home to the Alexandra Model by Foxwood Homes. This to-be-built 4-bedroom, 2.5 bathroom 2101 square foot home offers terrific value in the popular Northwest London Gates of Hyde Park community. Ideal for family, investors and first-time buyers - this plan offers an optional side entrance leading to the lower level. Walking distance to two brand new elementary school sites, shopping and more. As a buyer, you can select your interior and exterior finishes to customize the home to your design preferences. Our standard finishes include hardwood floors, quartz countertops and MORE! Your dream home awaits! Fall 2024 Closing dates still available. Welcome to Gates of Hyde Park! (id:19173)
Thrive Realty Group Inc.
3072 Buroak Drive
London, Ontario
WOW! This 3-bedroom, 2.5 bathroom HARLOW Model by Foxwood Homes in popular Gates of Hyde Park is to be built with Fall 2024 closing dates still available. Perfect to live-in with income or for investors - this plan includes an optional side entrance leading to the lower level. Offering 2078 square feet above grade, attached garage, crisp designer finishes throughout and a terrific open concept layout, this is the PERFECT family home in a growing community. The main floor offers a spacious great room, custom kitchen with island and quartz countertops, walk-through pantry, dining area, and direct access to your backyard. You will love the terrific open concept floorplan. Head upstairs to three spacious bedrooms, two bathrooms including primary ensuite with separate shower and freestanding bathtub, plus a separate laundry room. Premium location in Northwest London which is steps to two new school sites, shopping, walking trails and more. Welcome Home to Gates of Hyde Park! (id:19173)
Thrive Realty Group Inc.
3084 Buroak Drive
London, Ontario
Foxwood Homes presents the Berkeley Model TO BE BUILT with 5-bedrooms, 3.5 bathrooms including two ensuite bathrooms, optional separate side entrance and MORE! Offering approximately 2211 square feet above grade, two-car double garage, crisp designer finishes throughout and a terrific open concept layout, this is the PERFECT family home on a family friendly street. Desirable finish selections including modern colour tones, engineered hardwood, tiled bathrooms, and upgraded wood stairs with spindles. The main floor offers a living room, custom kitchen with island and quartz countertops, dining area, main floor laundry, plus an expansive primary bedroom suite with luxury 5-piece ensuite/walk-in closet. Head upstairs to your loft family room, four additional bedrooms, plus two bathrooms including an extra ensuite. Ideal for investors or multi-generational families as this home offers a second side entrance leading to the basement. Incredible value along with a premium location in Northwest London which is steps to two new school sites, shopping, walking trails and more. Welcome Home to Gates of Hyde Park! (id:19173)
Thrive Realty Group Inc.
3068 Buroak Drive
London, Ontario
WOW! This 4-bedroom, 2.5 bathroom PRESTON Model by Foxwood Homes in popular Gates of Hyde Park is TO BE BUILT offering 2276 square feet above grade, two-car double garage, crisp designer finishes throughout and a terrific open concept layout. This is the PERFECT family home or investment with an optional side entrance leading to the lower level. The main floor offers a spacious great room, custom kitchen with huge island and quartz countertops, walk-in pantry, convenient main floor laundry, and direct access to your backyard. You will love the terrific open concept floorplan. Head upstairs to four bedrooms, two bathrooms including primary ensuite with separate shower and freestanding bathtub. Premium location in Northwest London which is steps to two new school sites, shopping, walking trails and more. Welcome Home to Gates of Hyde Park! (id:19173)
Thrive Realty Group Inc.
3096 Buroak Drive
London, Ontario
WOW! This 3-bedroom, 2.5 bathroom CHARDONNAY Model by Foxwood Homes will be built in popular Gates of Hyde Park offers 1755 square feet above grate, two-car double garage, crisp designer finishes throughout and a terrific open concept layout. This is the PERFECT family home or investment. The main floor offers a spacious great room, custom kitchen with island and quartz countertops, dining area and direct access to your backyard. You will love the terrific open concept floorplan. Head upstairs to three bedrooms, two bathrooms including primary ensuite with separate shower and freestanding bathtub, plus convenient second level laundry. Premium location in Northwest London which is steps to two new school sites, shopping, walking trails and more. Welcome Home to Gates of Hyde Park! (id:19173)
Thrive Realty Group Inc.
3076 Buroak Drive
London, Ontario
WOW! This 4-bedroom, 3.5 bathroom SOHO Model by Foxwood Homes in popular Gates of Hyde Park is to be built with Fall 2024 closing dates still available. Perfect to live-in with income or for investors - this plan includes an optional side entrance leading to the lower level. Offering 2151 square feet above grade, attached garage, crisp designer finishes throughout and a terrific open concept layout, this is the PERFECT family home in a growing community. The main floor offers a spacious great room, custom kitchen with island and quartz countertops, walk-through pantry, dining area, and direct access to your backyard. You will love the terrific open concept floorplan. Head upstairs to four spacious bedrooms, three bathrooms including primary ensuite with separate shower and freestanding bathtub. Keep everyone happy with a Jack & Jill ensuite, third full bath plus a separate laundry room. Premium location in Northwest London which is steps to two new school sites, shopping, walking trails and more. Welcome Home to Gates of Hyde Park! (id:19173)
Thrive Realty Group Inc.
1595 Capri Crescent Unit# 56
London, Ontario
WOW! BRAND NEW and READY FOR MOVE-IN! Royal Parks Urban Townhomes by Foxwood Homes. This spacious townhome offers three levels of finished living space with over 1800sqft+ including 3-bedrooms, 2 full and 2 half baths, plus a main floor den/office. Stylish and modern finishes throughout including a spacious kitchen with quartz countertops and stainless appliances. Located in Gates of Hyde Park, Northwest London's popular new home community which is steps from shopping, new schools and parks. Incredible value. Terrific location. Welcome Home! (id:19173)
Thrive Realty Group Inc.
1595 Capri Crescent Unit# 58
London, Ontario
WOW! BRAND NEW and READY FOR MOVE-IN! Royal Parks Urban Townhomes by Foxwood Homes. Thisspacious townhome offers three levels of finished living space with over 1800sqft+ including 3-bedrooms, 2full and 2 half baths, plus a main floor den/office. Stylish and modern finishes throughout including aspacious kitchen with quartz countertops and stainless appliances. Located in Gates of Hyde Park, NorthwestLondon's popular new home community which is steps from shopping, new schools and parks. Incrediblevalue. Terrific location. Welcome Home! (id:19173)
Thrive Realty Group Inc.
67 S Adelaide Street
London, Ontario
Welcome to this little gem, boasting upgrades from 2019. This versatile property features two kitchens and two separate entrances offering flexibility and convenience for multi-generational living or potential rental income. Step into the beautiful kitchen with granite countertops, stylish backsplashes, and new cupboards complete with an island. Electrical updates with permits in 2019 ensure safety and compliance, while hardwired CO2/smoke detectors on both floors provide peace of mind. Shingles, vinyl flooring, and freshly painted walls and basement ceilings – all completed in 2019. Stay cozy year-round with a newer Reliance furnace, AC, and hot water tank from 2019/2020. Experience modern convenience with a Schlage Keyless Digital Entry Pad at both the front and side entrances, installed in 2020 and 2019 respectively. Additional enhancements include carpet in the lower bedroom with an large window and new vinyl flooring in the lower living room. Conveniently located near Victoria Hospital, White Oaks/Westmount downtown, main bus routes, schools and parks, this property offers both comfort and accessibility. Don't miss the opportunity to make this renovated retreat your own – schedule your viewing today. (id:19173)
Real Broker Ontario Ltd
151 Mcleod Street Street
Parkhill, Ontario
Nestled within the desirable Parkhill community, this exquisite 4-bedroom, 4 full bath 2-Storey residence embodies the epitome of modern family living. Beyond its impressive double entry doors awaits a grand entryway, adorned with soaring ceilings and bathed in natural light. Designed with meticulous attention to detail, the main floor boasts a seamless open-concept layout, where every corner exudes warmth and functionality. Discover a versatile room discreetly tucked away, ideal for an office or welcoming guests, complemented by a convenient full bathroom in the main floor. The heart of the home beckons with an exceptional kitchen, featuring sleek quartz countertops, ample cabinetry, and a generously sized pantry. Adjacent, a cozy dinette overlooks the serene backyard, creating a tranquil ambiance. Adjoining the kitchen, the Great room is characterized by its sophisticated design centered around a fireplace, fostering an inviting atmosphere for relaxation and entertainment. Ascending the elegant staircase, discover a haven of comfort and tranquility on the upper floor, where four generously proportioned bedrooms await. The primary suite epitomizes luxury living, boasting a spacious walk-in closet and a spa-like 5-piece bathroom perfect to unwind after a long day. Additionally, one bedroom enjoys the luxury of its own ensuite, while the remaining bedrooms share access to a well-appointed 3-piece bathroom, each adorned with tiles on walls and floors, and thoughtfully equipped with floor drains for added convenience.Descending to the basement, be greeted by expansive potential, as the 10-foot ceilings present a canvas limited only by imagination, offering endless possibilities for customization and personalization to suit your lifestyle. Conveniently situated mere steps from a recreational center and within close proximity to schools,15 minute drive to Grand Bend and 30 min drive to London this residence affords a coveted blend of convenience and leisure. (id:19173)
Davenport Realty Brokerage
10379 Huron Wood Drive
Grand Bend, Ontario
HURON WOOD SUBDIVISION: surrounded by a breathtaking Carolinian forest, this two plus two bedroom/office bungalow boasts a one of a kind location as close to the beach as it gets in Huron Wood! A 4 minute walk from your gorgeous sun deck through a green space by means of deeded access, you are at the shoreline of the sandy beach on Lake Huron. Meticulously maintained, the open concept main floor features a kitchen and large walk-in pantry (with hardwood flooring), great room, dining area, laundry room, two half baths, primary bedroom with en-suite and walk-in closet, a bedroom/office, with ceramic tile flooring throughout. The fully finished carpeted lower level boasts two bedrooms, full bath, family room, cold cellar, mechanical room, work room, and storage. There’s an attached two car garage with inside entry, plus a stellar screened in gazebo showcasing the wonderful landscaping and outstanding privacy forested by mature trees surrounding the lot. Enjoy the trails through seemingly untouched areas of the Pinery Park which borders Huron Woods, but you are still a short drive or bicycle ride to everything you need downtown in Grand Bend. Enjoy peace of mind with a wired security system and an on-demand Generac generator. Membership with the Huron Woods Community Association entitles the owners to have access to tennis/pickle-ball courts/canoe racks/playground/basketball court and a lovely large well maintained clubhouse. (id:19173)
Royal LePage Triland Realty
3900 Savoy Street Street Unit# 133
London, Ontario
OPEN HOUSE - MAY 18 + MAY 19, 2pm-4pm. Welcome to Lovely Lambeth and the exquisite Towns of Savoy, introducing the Monte Carlo floor plan. On the main floor, discover a kitchen designed for modern living, complete with stainless-steel appliances, ample cabinetry, and a spacious pantry for all your storage needs. Off the kitchen you'll find the living and dining areas illuminated by oversized windows and complemented by ten-foot ceilings. The third floor is dedicated to the laundry room and two generously sized bedrooms, each boasting it's own ensuite bathroom and walk-in closets. But it doesn't end there, step outside onto your private rooftop terrace, spanning over 500 square feet. This rooftop oasis is sure to become your favourite spot for relaxation and entertainment (id:19173)
Thrive Realty Group Inc.
28 Cartwright Street
London, Ontario
Located in the Woodfield District, this lovingly maintained, century cottage is awaiting it's next chapter. The yellow brick exterior with centre entrance exudes character. A sunny primary bedroom greets you off the main foyer, while an expansive great room provides plenty of space for living and dining. Light pours in the sky-lit 4 piece bath, and a second bedroom overlooks the rear yard. Soaring ceilings, original millwork and crown moulding are complemented by bright energy efficient windows, new furnace and central air (2023). The eat in kitchen provides great possibilities for a tidy update or a possible expansion/reconfiguration. Main floor laundry is conveniently situated in a space that could lend itself as an office. A beautiful fenced in rear yard is perfect for gardening, relaxing under the electric roll out awning, and is a great space for family and pets! This property is ready for another generation to enjoy and make their own. (id:19173)
Royal LePage Triland Realty
3356 Paulpeel Avenue
London, Ontario
Welcome to 3356 Paulpeel Ave!! A Fantastic 4 bedroom 2.5 bath home in the desirable family community of Copperfield in South London. Great schools and other family friendly amenities surround this home near the 401. Walk in the front door and appreciate the open concept main floor in this well maintained home. Upstairs you will find 4 generous sized bedrooms with 2 full baths. The unfinished basement with large windows provides a wonderful opportunity to add more finished space the way you want it. With a fully fenced yard and amazing deck, you are all set for entertaining friends and family all summer long. This house and neighbourhood have a lot to offer. Come check it out! (id:19173)
Initia Real Estate (Ontario) Ltd
1257 Eagletrace Drive
London, Ontario
Welcome to your future dream home! Situated on a tranquil street, this family friendly neighborhood provides a serene atmosphere and safe surroundings for children to play. The home’s exterior boasts curb appeal with a striking stone façade complemented by an exposed aggregate concrete driveway leading up to a welcoming stamped concrete porch, perfect for greeting visitors. As you step inside, this exceptional residence combines luxury with practicality, featuring a gourmet kitchen equipped with high-end appliances including gas stove, built-in beverage & wine fridge, elegant stone countertops, and a generously sized pantry. Cozy up by the fireplace in the living room – a perfect spot to unwind after a busy day. The main floor guest bedroom, complete with ensuite offers a versatile space that could easily serve as a primary. Additionally, the main floor includes two more bedrooms and a full 3-piece bath. The upper floor lounge featuring another inviting fireplace, is an ideal space for relaxation or hosting intimate gatherings. It only gets better, the stunning primary bedroom offers a retreat like ambiance and includes a spa-like ensuite unlike any other. Outside, the backyard showcases a concrete pad designed for outdoor entertainment. This meticulously designed home offers both elegance and comfort in a sought-after neighborhood. Don't miss out on the opportunity to call this exquisite property your own! (id:19173)
Prime Real Estate Brokerage
238 Alma Street
St. Thomas, Ontario
Welcome to 238 Alma Street, tucked away on a quiet dead-end street in St. Thomas. This home offers you 4 bedrooms and 2 full bathrooms. It has been meticulously designed with a convenient and versatile layout for all your needs. Step inside the front door into your open concept living room and dining room that flows into your kitchen and family room. The kitchen features exquisite quartz countertops, breakfast bar peninsula, brand-new stainless-steel appliances (Fridge, Stove, Hood Range and Dishwasher). There is a patio door off the dinning room for easy access to the backyard. On this same level there is a bedroom, (which could also make a great home office) and an appealing 4-piece bathroom. Just up the stairs, you will find 3 bedrooms and a 4-piece bathroom. You will LOVE all the natural light that pours into this home, and the neutral tones that provide a canvas for your personal style to shine. The basement awaits your vision, offering laundry facilities and a spacious 34 feet by 12 feet unfinished area, ideal for storage, a recreational retreat, or customized to suit your preferences. This home is located on a very sizable lot (54.16 wide by 179 Deep) in a great location offering endless possibilities for outdoor enjoyment and potential expansion. Don't miss the chance to make this your dream home. Come and experience 238 Alma Street and all it has to offer for yourself! (id:19173)
Century 21 First Canadian Corp.
47 Stevenson Avenue
London, Ontario
Allow me to introduce you to 47 Stevenson Ave – a versatile opportunity awaits you! This charming home boasts 2+2 bedrooms and 2 bathrooms, presenting an ideal canvas for various buyers including: First Time Home Buyers, Investors or Downsizers! Looking at this as an investment? Why not look at the possibility of converting the dining room into a 5th bedroom to add more value into your pocket. Regardless of why you buy, you will benefit from these major updates done: Furnace/ AC (2020), and Roof (2017), Plumbing, and Vinyl Floors in Kitchen and Dining Room. Take the opportunity to enjoy these major updates, while being able to add your personal touches and unique style to the home. Complete with a detached garage, spacious deck, and fully fenced yard. Situated in a pleasant neighborhood! Close to Kiwanis Park, Downtown London, quick highway access, public transit, schools, shopping and so much more! (id:19173)
Century 21 First Canadian Corp.
20527 Melbourne Road
Middlesex Centre, Ontario
Immediate possession available. Welcome to this .917 acre country living property! Renovated inside and endless possibilities outside! Modern heat pump for cooling ad heating along with an oversized deck off the back of the house. The interior has been updated and renovated from the open concept kitchen with granite countertops to the soaring vaulted ceiling great room and all the flooring has recently been replaced. Take the 20 minute drive from London and discover your own peace and quiet place you can call home! (id:19173)
Royal LePage Triland Realty
122 Highbury Avenue N
London, Ontario
Looking for a home with a potential rental income? Look no further, this may be a prefect property for you! Book your showing for this bungalow today! This property has two apartment like units; Main Level has two bedroom, dining room, a full kitchen & living room. The basement unit has a full kitchen, spacious living room and one bedroom. Two separate hydro meters. . Each unit has it’s own laundry facilities. This home has double wide parking space for at least 4 car with a deep lot and large backyard. Vacant and easy to show any time. Conveniently located, quick access to the 401 and all other amenities. (id:19173)
Nu-Vista Primeline Realty Inc.
Nu-Vista Premiere Realty Inc.
212 Pochard Lane
London, Ontario
Welcome to 212 Pochard Lane, a charming property with ample versatility, serving as an excellent option for multi-generational living, first time home buyers, or investors. This inviting home features 3 bedrooms, with 2 bedrooms on the upper floor, a convenient 4-piece bathroom, kitchen, an open concept living room, and dining area filled with natural light and expansive windows. The lower level offers a separate entrance leading to a self-contained suite complete with a bedroom, washroom, and an eat-in kitchen/living room. Set up with its own EV charging station, this property offers convenient transit options for easy commuting and close proximity to highway access. Recent upgrades include, EV charging outlet for electric vehicles, a new roof with Aged Redwood shingles, renovated bathrooms with modern fixtures, and updated flooring throughout most of the home. The property is equipped with a natural gas furnace and central air conditioning. Located in a clean well cared for neighbourhood, the fenced backyard is ideal for privacy and gardening. Enjoy an upper elevation adorned with lilac bushes, trees, beautiful ground cover, and various perennials. With numerous amenities, nearby attractions include East Park, River East Optimist Park, Pottersburg Park, and scenic trails. Within a short distance, find grocery stores, fitness centres and community pools. Don't miss the opportunity to own this versatile home in a well kept, family-oriented suburban community. (id:19173)
Prime Real Estate Brokerage
669 Osgoode Drive Unit# 35
London, Ontario
Affordable living in a well maintained complex in London's Westminster neighbourhood. 4 bedrooms, 2 baths within walking distance to schools, stores, parks and only minutes to the 401. Generous sized main floor kitchen with dining room and living room with sliding doors to patio area. Upper level includes 4 ample sized bedrooms plus bath. Added benefits include gas heat, central air and manageable condo fees that include water. (id:19173)
Keller Williams Lifestyles Realty
71 Empire Parkway
St. Thomas, Ontario
Welcome to the Ashton Model! This Doug Tarry built 1,540 square foot (above grade) two storey townhome has a great location in close proximity to the park, pond & walking trails! The welcoming foyer leads to the open concept main floor which includes a 2pc Bathroom, Kitchen (with island and tile backsplash) & Dining/Great Room with sliding doors to your deck. The 2nd level features a total of 3 spacious Bedrooms including the Primary Bedroom (with walk-in closet & 3pc ensuite), a 4pc Bathroom, and separate Laundry Room with sink. The Lower Level is partially finished with a Rec Room and Hobby Room and Rough in for future 2pc bath. Notables: Attached Single Car Garage (with remote door opener), Luxury Vinyl Plank & Carpet flooring, Quartz Counters; 3 Kitchen Appliances INCLUDED! Discover the Doug Tarry Difference with ultra efficient homes that are Energy Star rated & Net Zero Ready certified. All that is left to do is move in, get comfortable, & enjoy! Welcome Home. (id:19173)
Royal LePage Triland Realty
1100 Jalna Boulevard Unit# 105
London, Ontario
Discover the convenience and modern style of this fully renovated 2 bedroom, 1 bathroom ground floor condo. Freshly painted in neutral tones and boasting new flooring, this home features beautifully refinished white kitchen cabinets, new hardware, and brand-new appliances, including a fridge, stove, and dishwasher. The interior is complemented by new doors and updated bathroom fixtures, enhancing the unit's clean, contemporary look. Perfect for pet owners or anyone seeking easy access, this condo includes laundry facilities on the same floor and a private patio that opens to a well-maintained grassy area. The building offers a secure entrance and a beautifully maintained lobby. Residents can enjoy an outdoor pool and are just steps from White Oaks Mall, grocery shopping, medical facilities, major bus routes, and less than half a block from a public library and community centre. With condo fees covering all major utilities (Heat, Hydro, Water), this home combines comfort, convenience, and affordability in today’s market. Ideal for those seeking a turn-key property in a prime location (id:19173)
Century 21 First Canadian Corp.
6849 Royal Magnolia Avenue
London, Ontario
TAKE ADVANTAGE OF THIS MARKET AND LET’S MAKE A DEAL! MODELS NOW OPEN FOR VIEWING WEEKENDS 2-4 or by appointment anytime! Welcome home to ASPEN FIELDS in Talbot Village! RAND Developments has new FREEHOLD Townhomes in one of the most desirable communities in London. NO CONDO FEES. These homes offer an open concept floor plan, contemporary finishes, convenient upstairs laundry, and lots of windows to let in the natural light. Beautiful 2 storey, 4-bedroom, 3+1-bathroom homes. Price represents an interior Regis model and includes tile in the foyer and bathrooms, quartz countertops for the kitchen and upper bathrooms, vinyl plank flooring throughout living / dining area, 1 car garage and A/C. Upstairs features 3 generous sized bedrooms. The master suite comes complete with a large closet, private 4Pc bath with shower and double vanity. The price includes a finished basement with a bedroom, family room and 4pc bathroom (the basement is not currently finished). The modern design and architectural details are just a few of the important features that make these homes standout from the rest. Located in rapidly growing south-west London with all modern amenities that are desired by the young professional and growing families. Easy access to the 401 & 402, close to many great amenities, shopping, schools, parks, and trails. QUICK POSSESSION AVAILABLE! Some upgrades in this model home may not be included in the base price. Visit our model today. Packages available upon request. (id:19173)
Sutton Group - Select Realty Inc.

