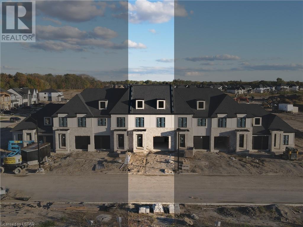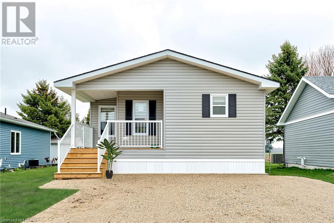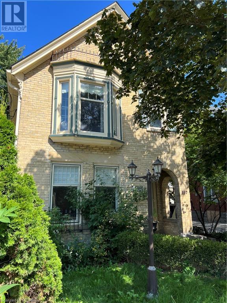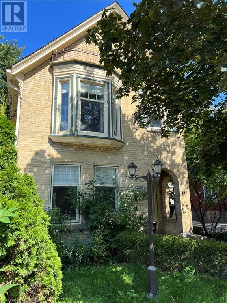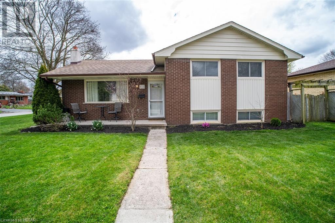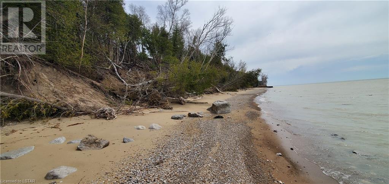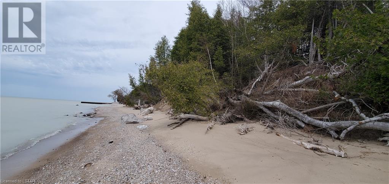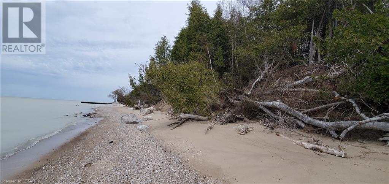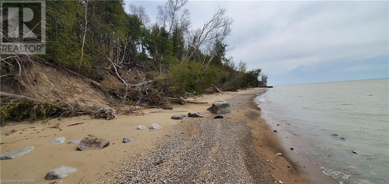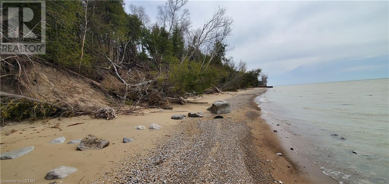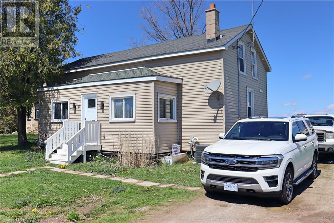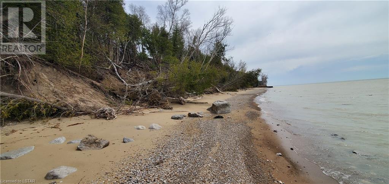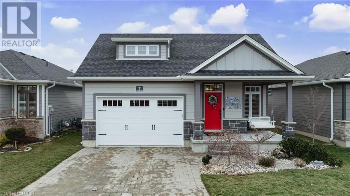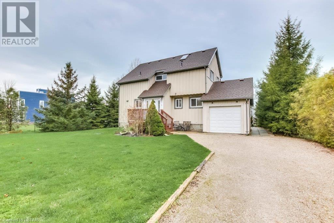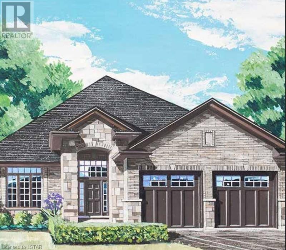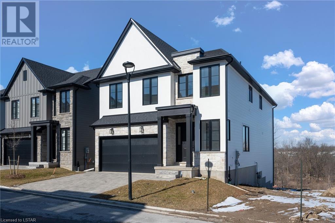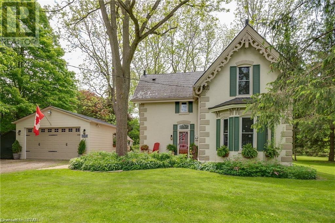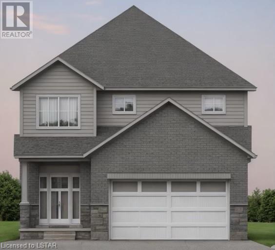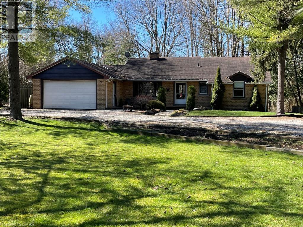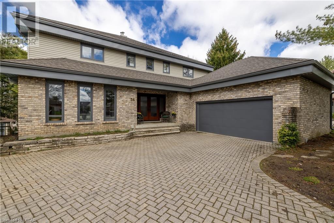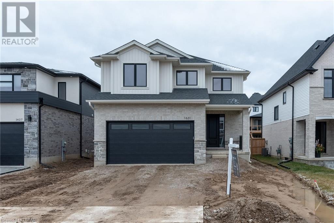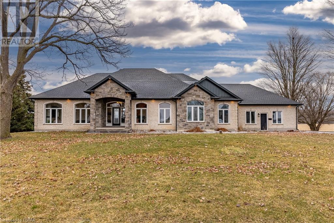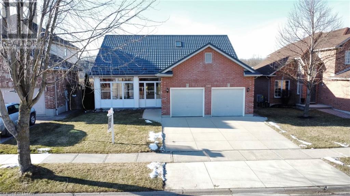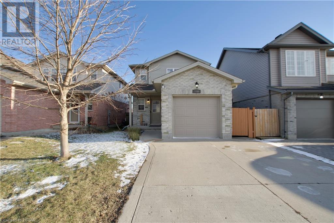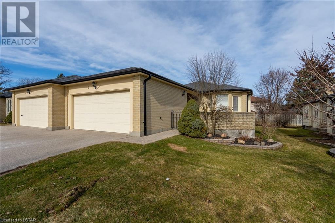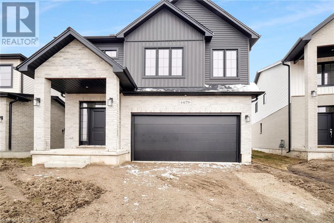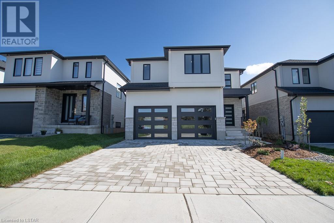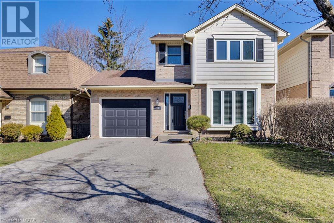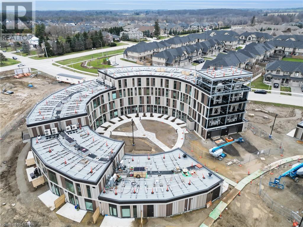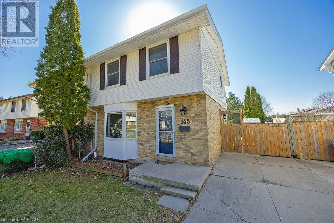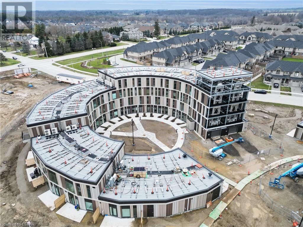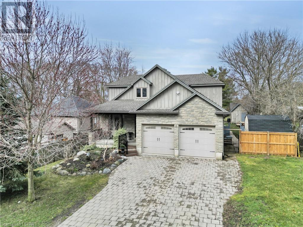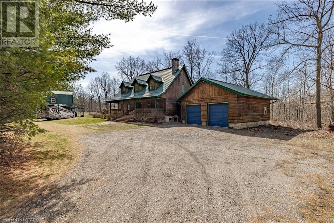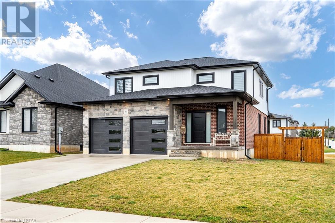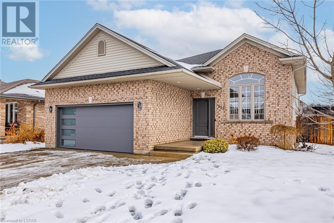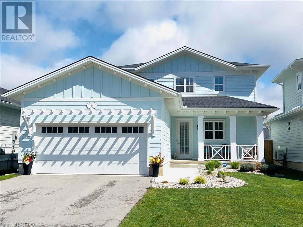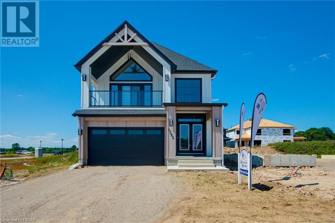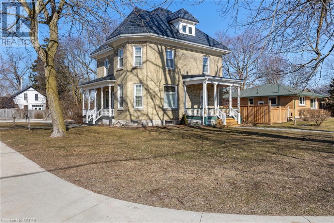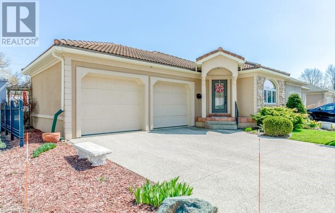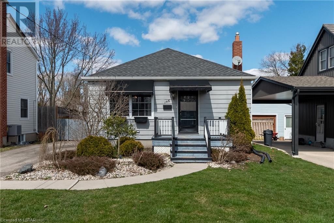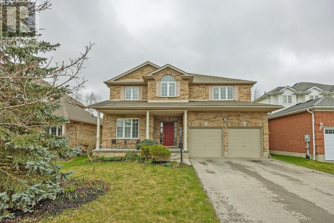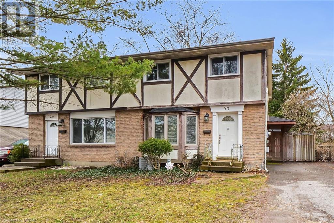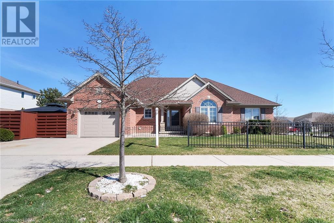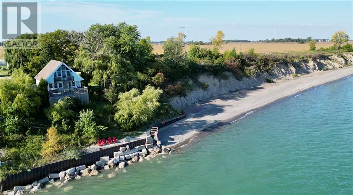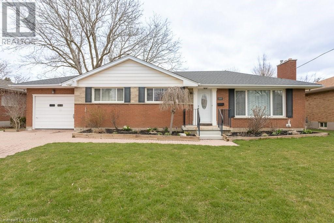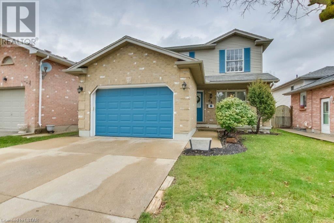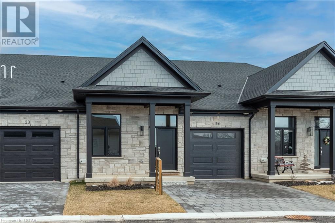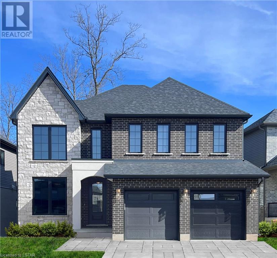6719 Hayward Drive
Lambeth, Ontario
The Tours Two-Storey model is a One-of-a-Kind Home in the Lambeth Manors Townblock. 1,876 SqFt of Living Space with a Private Breezeway & Driveway. 9’ Ceilings on the Main Level enlarge the Open Concept Living Area + Oversized Windows for plenty of Natural Light & Engineered Hardwood / Ceramic Tile Floors throughout. The Kitchen has Slow-Close Cabinetry and Quartz Countertops with more options to upgrade. The Primary Suite features a Large Walk-In Closet & Deluxe 4-Piece Ensuite with a Glass Enclosed Tile Shower & Dual Vanities. A Large Laundry Room and Main Bathroom provide Space from the Primary Oasis to the Two Bedrooms at the Front. The Backyard is Ideal for Entertaining on an Exceptionally Deep Lot. This New Development is in the Lively and Growing Community of Lambeth with close access to the 400-Highways, Shopping Centres, Sports Parks, Golf Courses, and Boler Mountain Ski Hill. (id:19173)
Century 21 First Canadian Corp.
66 Fairview Crescent
Listowel, Ontario
Luxurious living is at its best in this friendly, well-maintained community: a stunning, Canadian custom-built Northlander manufactured home combines functionality and style. Enter the home to a spacious and stylish open concept living area. An illuminated dining room transitions to the kitchen, accentuated by the sleek design of gorgeous custom white cabinetry, subway tile backsplash, and a 12'11 x 11'3 functional island. An impressively framed gas fireplace showcases additional cabinets in the living area, while a patio door and transom windows highlight the tranquility of nature and the open field behind the property. Practicality defines the laundry area with a stylish countertop, storage, and a GE washer and dryer. Down the hall, a walk-in closet and ensuite with a tiled glass shower are easily accessible from the sizeable primary bedroom, along with a second bedroom/office and 3 pc bathroom that is perfect for hosting family and entertaining. High ceilings and plenty of windows create a feeling of spaciousness and comfort. Outside the home, The Village provides many social opportunities. Experience the club house and the walking trail, or visit North Perth and the surrounding communities which boast a range of dining experiences, shopping, curling, a new community arena, golf and many other amenities. Live a life of luxury and enjoy carefree living at its best in The Village. (id:19173)
Prime Real Estate Brokerage
552 Adelaide Street N
London, Ontario
This lovely well maintained yellow brick home is a legal fully licensed duplex centrally located on the edge of OEV and Woodfield. There has rarely been a vacancy. The main floor has 2 large bedrooms plus a basement with additional room. The upper has 1 bedroom plus den, both with in suite laundry. Lots of parking in rear. Separately metered and tenants pay utilities. Recent upgrades (all done in 2023) include flooring throughout, painted, new exterior stairs and deck, kitchens have been refreshed (cabinets and faucets). Basement stairs have been capped and stabilized in 2023. Property is being sold fully furnished excluding tenants belongings. Combined rents $3945/month leased until Dec 2024 (upper), and March 2025 (main). (id:19173)
Initia Real Estate (Ontario) Ltd
552 Adelaide Street N
London, Ontario
This lovely well maintained yellow brick home is a legal duplex centrally located on the edge of OEV and Woodfield. There has rarely been a vacancy. The main floor has 2 large bedrooms plus a basement with additional room. The upper has 1 bedroom plus den, both with in suite laundry. Lots of parking in rear. Separately metered and tenants pay utilities. Recent upgrades (all done in 2023) include flooring throughout, painted, new exterior stairs and deck, kitchens have been refreshed (cabinets and faucets). Basement stairs have been capped and stabilized in 2023. Property is being sold fully furnished excluding tenants belongings. Combined rents $3945/month leased until Dec 2024 (upper), and March 2025 (main). (id:19173)
Initia Real Estate (Ontario) Ltd
412 Regal Drive
London, Ontario
Welcome home to 412 Regal Drive. Very nice corner lot side split in a quiet mature neighbourhood. This home includes 3 bedroom and 2 full bathrooms. Outside is a nice detached double car garage with additional 10’x21 workshop attached. Large concrete driveway with ample parking and big back private deck patio great for entertaining. Roof for home and both sheds/shops replaced in 2016 as well as furnace/AC in 2022. Inside you will find a bright open layout on the main floor with lots of natural light. Downstairs is a large living area with a cozy gas fireplace and a walk out to the back deck. Almost entire home has been freshly painted and all appliances are included. (id:19173)
Sutton Wolf Realty Brokerage
11 Irene Crescent
Bluewater, Ontario
Build your dream home here! New Executive lots on a cul-de-sac facing on to Lake Huron off the end of Kippen Road just North of Saint Joseph and just about half way between Grand Bend and Bayfield. Just under 1 acre serviced lots with custom walkway on to the shores of lake Huron. (id:19173)
Exp Realty
6 Irene Crescent
Bluewater, Ontario
Build your dream home here! New Executive lots on a cul-de-sac backing on to Lake Huron off the end of Kippen Road just North of Saint Joseph and just about half way between Grand Bend and Bayfield. Just under 1 acre serviced lots with custom walkway on to the shores of lake Huron. (id:19173)
Exp Realty
5 Irene Crescent
Bluewater, Ontario
Build your dream home here! New Executive lots on a cul-de-sac backing on to Lake Huron off the end of Kippen Road just North of Saint Joseph and just about half way between Grand Bend and Bayfield. Just under 1 acre serviced lots with custom walkway on to the shores of lake Huron. (id:19173)
Exp Realty
12 Irene Crescent
Bluewater, Ontario
Build your dream home here! New Executive lots on a cul-de-sac facing on to Lake Huron off the end of Kippen Road just North of Saint Joseph and just about half way between Grand Bend and Bayfield. Just under 1 acre serviced lots with custom walkway on to the shores of lake Huron. (id:19173)
Exp Realty
13 Irene Crescent
Bluewater, Ontario
Build your dream home here! New Executive lots on a cul-de-sac facing on to Lake Huron off the end of Kippen Road just North of Saint Joseph and just about half way between Grand Bend and Bayfield. Just under 1 acre serviced lots with custom walkway on to the shores of lake Huron. (id:19173)
Exp Realty
31 Barrett Street
Salford, Ontario
welcome to this Fully Renovated modern 4 bedroom 3 Bathroom Home, on a large lot,with lovely kitchen large livingroom, main floor laundry , main bedroom has beautiful ensuite, laminated floors, its well done throughout, 2 upper bedrooms plus full bathroom, almost new appliances are included, easy access to hwy 401 (id:19173)
Universal Corporation Of Canada (Realty) Ltd.
14 Irene Crescent
Bluewater, Ontario
Build your dream home here! New Executive lots on a cul-de-sac facing on to Lake Huron off the end of Kippen Road just North of Saint Joseph and just about half way between Grand Bend and Bayfield. Just under 1 acre serviced lots with custom walkway on to the shores of lake Huron. (id:19173)
Exp Realty
7 Sunrise Lane
Grand Bend, Ontario
This impeccably designed detached condo in Grand Bend's Harbourside Condominiums is truly a must see for the discriminating buyer! This 4 bedroom, 3 bath beauty is larger than it appears, boasting over 2500 sq ft of total finished living space and the finishes expected in a quality Medway Homes offering. Interior features include hardwood flooring, ceramic flooring, carpet in bedrooms, transom windows, custom cabinetry with quartz countertops, designer lighting etc etc. The exterior offers curb appeal galore, starting with a covered front porch with charming porch swing. The rear deck of the house has a covered area as well as open area with the main draw being a high end hot tub c/w a hydraulically controlled cover to make access easy and provide the best possible ambience in any weather. Back inside, the large primary suite features two closets (one being walk in closet) and a luxurious ensuite bath. The lower level features 2 additional bedrooms, a bonus room which could be used as an office, and a 4 pc bath. Storage areas area logically located throughout the home. This home can be purchased furnished if desired. The decor and furnishings are all tasteful and truly compliment the design of the home with many custom touches throughout. Stainless appliances and custom lighting complete the picture. This home is a vacant land condominium. Carefree, worry free living! A monthly fee of $228.00 covers all your snow removal and lawn maintenance. With all of the extras included, this beautiful home is priced to sell! Take Gill Rd to Hayter Drive. Turn left onto Erin Place from Hayter Drive. Turn right onto Sunrise Lane, turn right, property on left side Sign On. (id:19173)
Century 21 First Canadian Corp.
71889 Sunridge Crescent
Bluewater (Munic), Ontario
READY TO MOVE IN A FOUR-SEASON PROPERTY LOCATED 6 MINUTE DRIVE TO GRAND BEND AND 15 MINUTE DRIVE TO BAYFIELD IN A SMALL AND QUIET SUBDIVISION. THIS TWO-STORY HONE WITH 5 BEDROOMS AND 3 BEDROOMS HAS A LAKEFRONT AND SUNSET VIEW OF LAKE HURON. THE MAIN FLOOR LIVING ROOM HAS A GAS FIREPLACE, 16 FOOT CATHEDRAL CEILING, IS BRIGHT, AND OVERLOOKS THE DINING ROOM AND KITCHEN. THE SECOND FLOOR FEATURES A PRIVATE BALCONY ACCESS FROM ONE OF THE BEDROOM WITH A FRENCH DOOR. LOWER LEVEL OFFER A FULLY FINISHED BASEMENT WITH 2 BEDROOM ROOM, A GAME ROOM WITH A POOL TABLE, AN AIR HOCKEY TABLE, AND A 3 PIECE BATH. THIS PROPERTY IS PERFECT FOR FAMILY HOME, FAMILY GATHERINGS TO GET OUT OF THE CITY, OR RENTAL INCOME. IN HIGH SEASON, THE WEEKLY RATE RANGES FROM $2400 TO $2700. A HOT WATER HEATER IS OWNED. (id:19173)
Century 21 First Canadian Corp.
Lot 60 Harvest Lane
Dorchester, Ontario
TO BE BUILT! Welcome to your dream home! Nestled in the tranquil Boardwalk at Millpond neighborhood, this exquisite bungalow offers the perfect blend of modern luxury and cozy charm. With meticulous attention to detail and superior craftsmanship, this home is designed to exceed your expectations. As you step inside, you'll be greeted by the spacious great room, boasting soaring 9-foot ceilings. This expansive area is perfect for entertaining friends and family, whether it's hosting lively gatherings or simply unwinding after a long day. The heart of the home, the gourmet kitchen with large pantry! The kitchen features sleek countertops, and ample storage space, making it a chef's delight. Adjacent to the kitchen, the dining area provides a warm and inviting atmosphere for enjoying delicious meals and creating lasting memories. Retreat to the luxurious master suite, complete with a generous walk-in closet and a spa-like ensuite bathroom, offering a serene oasis for relaxation and rejuvenation. The second bedroom is equally well-appointed, providing comfort and privacy for guests or family members. Outside, the charm continues with a spacious backyard, ideal for outdoor entertaining or simply enjoying the peaceful surroundings. With a two-car garage, there's plenty of room for parking and storage. Our model home available to view at 33 Hazelwood Pass, open houses 2-4pm every Saturday & Sunday. (id:19173)
Nu-Vista Premiere Realty Inc.
2835 Sheffield Place Unit# 5
London, Ontario
DREAM HOME to call your own! Imagine waking up to the sounds of the babbling Thames River while taking in the beautiful surroundings of Meadowlily Woods. Be the first to live in this 2-storey, 5+ bedroom, 5 bath professionally designed home located on the quiet dead-end cul-de-sac of Victoria on the River. Featuring stunning exteriors including Hardi Board siding and a Covington Slate paving stone driveway. Step inside to over 3500/sq ft of finished living space, oversized windows giving tons of natural light, sizeable natural gas fireplace to cozy up to in the family room, open concept with chef inspired kitchen, second floor laundry room, attractive hardwood flooring, rough-in for bar or kitchenette in lower level gives the opportunity for a granny suite, as well as walkouts on each level to your future balcony! No fighting for use of the bathroom when each bedroom on the second level has an ensuite! Great location with easy access to the 401/402 Hwy. You'll be calling this stunning home your own before you know it with immediate possession! Comes with transferable Tarion Warranty! (id:19173)
Royal LePage Triland Realty
38803 Talbot Line
St. Thomas, Ontario
Welcome to The Mill house! Built in 1881, this home has no shortage of charm! Boasting tons of history and situated on over 0.6 acres while being conveniently located right beside the Elgin Walking Trail for all nature enthusiasts. This beautiful century home offers 3 bedrooms, 2 bathrooms with secret rooms, original hardwood flooring, spiral staircase and moulding. Enjoy entertaining or relaxing in your backyard oasis boasting a spacious deck, full-size grass volleyball court, beautiful perennial gardens and fire pit for those warm summer evenings. PetSafe underground perimeter system, gated 24’x12’ cedar post fenced yard tucked discreetly near gardens and 8’10’ organic cedar ‘Catio’ allowing your pets contained access in and outdoors. Plenty of outdoor space for an in-ground pool and any future home additions. Located on a priority-maintained road just 10 minutes south of London, 5 minutes west of St Thomas, and less than 6 minutes to Hwy 401, Amazon Fulfillment Center, restaurants and more! (id:19173)
Century 21 First Canadian Corp.
22701 Adelaide Road
Mount Brydges, Ontario
THIS BRAND NEW BUILD IN GARDEN GROVE SUBDIVISION OF MT BRYDGES HAS IT ALL WITH OVER 2200 SQ FT ,4 BEDROOMS,2.5 BATHS AND A 2 CAR GARAGE,THIS 2 STOREY GEM OFFERS PLENTY OF SPACE FOR YOUR FAMILY ,THE HIGH QUALITY FINISHES INCLUDING QUARTZ COUNTERTOPS,HARDWOOD FLOORS AND A UPGRADED KITCHEN WILL MAKE YOU FEEL RIGHT AT HOME ,PLUS THE POTENTIAL TO ADD A IN-LAW SUITE WITH SEPARATE ENTRANCE PROVIDES FLEXIBILITY AND CONVENIENCE. DON'T MISS THE CHANCE TO SECURE THIS PREMIUM LOT BACKING ONTO TREES IN A BRAND NEW DEVELOPMENT,BUYER WILL HAVE THE OPPORTUNITY TO MAKE CUSTOM SELECTIONS (id:19173)
Century 21 Red Ribbon Realty (2000) Ltd.
49965 Dingle Street
Aylmer, Ontario
If you’ve been looking for a property that provides privacy and easy access to nature without sacrificing proximity to amenities, come check out this beautifully updated home within walking distance of downtown Aylmer. Set back from the road and sitting on an 8.72 acre lot, this location provides a canopy of trees with a stream that winds its way through the property. Enter from the oversized 12 car driveway and you’ll find a family-friendly main floor plan with large, dedicated dining and living rooms, each with large windows that let in light that shines on the original hardwood flooring. The kitchen provides a bright workspace with lots of storage and an eat-in space with a great view of the scenery in the backyard. The main has two nicely sized bedrooms plus a beautiful, updated 4pc main bath with a walk-in shower, jetted soaker tub, and heated floors. The lower level is fully finished and offers two more bedrooms (updated and including pot lighting) and another full bath with soaker tub. There is also an updated rec room with basement direct exterior access that provides options for a teen or in-law suite if you desire. The garage is insulated and can double as a workshop or added living space, complete with a forced air heater and inside access with adjacent 2pc bath. The backyard and extended acreage are truly a nature-lover’s paradise, including a pond and trails. Whether you want to hike through the trees, do some gardening, or just listen to the wind in the trees while you enjoy your patio or gather around the bonfire, there is something for you to enjoy on this large, one-of-a-kind property. Aylmer is a terrific community that offers easy access to schools, services, and everyday essentials with quick access to St. Thomas and London. Spring is here… Come see your own personal stream for yourself and get in before the nice weather! (id:19173)
Royal LePage Triland Realty
54 Mill Court
Dorchester, Ontario
Beautiful executive home in sought after Tiner Estates in Dorchester. This unique family home is situated on a cul de sac with just under half of an acre lot backing onto ravine and has a large oversized double garage. When you enter the home you will see this feature marble wall from the basement to the upstairs, as you look from the front door you see the ravine from the floor to ceiling windows in the living room.The main floor comprises of a laundry room/mudroom, bathroom, open concept kitchen, dining and living room with large windows that fill the space with natural light, there is an office space off of the living room as well as another sitting room. There is a large master bedroom with a sitting area to enjoy the fireplace with an ensuite with built in tub and large walk in shower, double sink vanity and walk in closet. There are four other bedrooms upstairs with two 2 pc bathrooms and one 4pc bathroom ajoining between the four other bedrooms. The lower floor comprises of a wine cellar, storage area, electrical room, the 6th bedroom, 3 pc bathroom, a large family room with walkout basement. This home has a geothermal heating and cooling system. The outside of this home has a large upper deck overlooking the ravine and the inground pool with gazebo. This home is in a quiet neighbourhood, landscaped, near walking trails, and 2 mins to the 401. (id:19173)
Sutton Group Preferred Realty Inc.
1631 Upper West Avenue
London, Ontario
Lovely functional floor plan in this spacious newly built home! 4 Large bedroom, 2.5 bath home with beautiful Primary suite including massive walk in closet and large ensuite. Main floor features large mudroom off the garage, large pantry and spacious kitchen open to the great room and dinette. Upstairs you'll find spacious bedrooms and conveniently located second floor laundry. Large covered area off the dinette for entertaining. Amazing home in an incredible location. Close to West Five, dining, F45 and many more amenities. Come and see the Delange Difference in the finishes. (id:19173)
Century 21 First Canadian Corp.
22628 Richmond Street
London, Ontario
AMAZING ONE-OF-KIND CUSTOM BUILT RANCH located 10 minutes north of London. This home sits on just under an acre of property, surrounded by mature trees and farmland. Pride of ownership evident throughout this 2741 sq. ft. custom one floor home with 4 bedrooms and 2 baths on the main floor. The great room features 16’ vaulted ceilings, gas fireplace and an expanse of windows to showcase this spectacular natural backdrop. Off the great room you will find a premium kitchen with 10’ ceilings, high-end shaker style cabinets, quartz countertops, opening up to an elegant dinning area with 12’ vaulted ceilings, and custom cabinetry carrying the theme from the kitchen. A generous sized primary bedroom, walk-in-closet and spa like ensuite with a double vanity, custom shower and soaker tub. The remaining 3 bedrooms feature large windows with loads of natural light and 10’ ceilings perfect for family or guests. Finishing off the main level is a 4-piece bathroom and a large mudroom/laundry room off the heated 2.5 car garage with access to the basement. The finished lower level includes rec room, gym/playroom and a 2-piece bathroom along the potential to add additional finished sqft in the massive unfinished storage area. Outside you will find a large exterior stone patio off the kitchen with a sound system. As an added bonus you’re within a 10 minute drive to so many great amenities like Masonville Mall, Stoney Creek Community Centre, YMCA and Library, plus Western University. Additional Info: URC sound system & tv system throughout the home. Speakers located in the great room, kitchen, master bedroom, ensuite, basement & exterior rear porch area, colour changing remote LED light system in the great room, a Generak Generator that takes care of the entire house and the garage is heated with radiant tube heat. (id:19173)
Century 21 First Canadian Corp.
1185 Thornley Street
London, Ontario
Original Owners !!!. This three-bedroom bungalow in London's prestigious Westmount neighborhood sounds like a gem! With its high ceilings and spacious walkout basement, there's plenty of potential to customize the living space to your taste. The fact that it backs onto a ravine not only offers privacy but also creates a serene backyard environment. The property's proximity to shopping, gyms, parks, and trails provides convenience without sacrificing tranquility. And with easy access to the 401 & 402, getting around the area is a breeze. It seems like the perfect blend of urban amenities and natural beauty! (id:19173)
Century 21 First Canadian Corp.
1050 Kimball Crescent
London, Ontario
Presenting a distinguished 16 yr younger dream home in the prestigious Hyde Park neighborhood of North London, this two-storey residence boasts 3+1 bedrooms, 2.5 bathrooms, with noted upgrades throughout. The main level features LVP flooring, a bright, open-concept white kitchen with stainless steel appliances and quartz countertops, perfect for entertaining. The living room, with its cozy fireplace and elegant TV feature wall, invites relaxed gatherings. Outside, a deck offers views of a serene pond and a lush, fully fenced backyard, ideal for outdoor entertainment and barbecues. Upstairs, three spacious bedrooms with some feature walls added in style include a Primary Room with a double door entrance and stylish barn door closet. The finished lower level provides a prime entertainment space, a room with potential to add a closet and an additional full bathroom, and a shared laundry area in an unfinished area. This home is a unique opportunity for sophisticated living- schedule your private viewing to explore this exquisite property. The homeowner has done some recent upgrades including the fence and the deck area paint in summer 2023, TV feature wall addition in Dec 2023. The bedroom features wall addition in all bedrooms on 2nd level in Jan 2024. The basement bath was converted to a full bathroom in Jan 2024. (id:19173)
Royal LePage Triland Realty
94 Pine Valley Gate Unit# 3
London, Ontario
Wonderful small complex in Westmount! This one floor great-sized condo has a front private courtyard with attached 2 car garage. Step inside this spacious unit with loads of hardwood floors and ceramic tiles. Good size updated kitchen with Corian counter, backsplash, pantry, and open to sun-filled eating area with bay window and garden door to courtyard. Huge living room/dining room with gas fireplace that's perfect for entertaining! The primary bedroom is large with an ensuite. There is a second bedroom or could be office or den on the main floor plus main updated bathroom has a vessel sink and more. The lower level is fully finished with a rec room, bedroom, bonus room, plus a 4 piece bathroom. Mature treed complex in an excellent neighbourhood close to many amenities! Call before it's too late! (id:19173)
Century 21 First Canadian Corp.
3068 Buroak Drive
London, Ontario
WOW! This 4-bedroom, 2.5 bathroom PRESTON Model by Foxwood Homes in popular Gates of Hyde Park is TO BE BUILT offering 2276 square feet above grade, two-car double garage, crisp designer finishes throughout and a terrific open concept layout. This is the PERFECT family home or investment with an optional side entrance leading to the lower level. The main floor offers a spacious great room, custom kitchen with huge island and quartz countertops, walk-in pantry, convenient main floor laundry, and direct access to your backyard. You will love the terrific open concept floorplan. Head upstairs to four bedrooms, two bathrooms including primary ensuite with separate shower and freestanding bathtub. Premium location in Northwest London which is steps to two new school sites, shopping, walking trails and more. Welcome Home to Gates of Hyde Park! (id:19173)
Thrive Realty Group Inc.
2286 Wickerson Road
London, Ontario
The Sequoia is the latest edition to the Pine Tree Homes portfolio. The elegant 2 storey foyer leads into this 4 bed 3.5 bath 2635 sq ft home which is specifically designed for your upsizing family. Open concept along the back of the home with large chefs kitchen, walk in pantry and ovesized island. Large bright eating area with walk out to covered rear space for outdoor entertaining, and an expansive great room with electric fireplace. Mudroom with its own walk in storage space are off the garage entrance.The second floor boasts a large primary bedroom with magazine worthy ensuite and walk in closet, a guest suite with its own ensuite and walk in closet, and 2 other good sized bedrooms with ensuite privelage and walk in closets. Second floor laundry with sink and storage is a must for any busy family. Located in Wickerson Woods of Byron this location offers walk on skiing and boarding and year round walking trails. The cozy village of Byron has every amenity your family will need with shopping, bars and restaurants, and Springbank Park just a stones throw away. This home has it all so book your showing today! (id:19173)
Sutton Group - Select Realty Inc.
54 Belorun Court
London, Ontario
This delightful two-story home offers the perfect blend of convenience, comfort, and charm in a serene setting. Located on a peaceful court, it boasts close proximity to Boler Mountain for outdoor adventures, parks for relaxation, and the Byron Somerset Public School for quality education, making it an ideal choice for families. Upon entering, you'll be greeted by an abundance of natural light that fills the home, highlighting its inviting atmosphere. Outside, the meticulously maintained gardens and fully fenced backyard provide a private oasis for outdoor enjoyment and entertaining. Step out onto the elevated sundeck to savor the sunshine and host BBQ gatherings with friends and family. The fully finished walk-out basement adds valuable living space to the home, featuring laminate flooring throughout. This lower level is perfect for cozy gatherings in the family room, fun-filled activities in the spacious recreation room, and convenient laundry days in the well-appointed laundry room. Ample storage options ensure that everything stays organized and clutter-free. (id:19173)
Keller Williams Lifestyles Realty
2062 Lumen Drive Unit# 121
London, Ontario
Close on your new EVE Park home by May 30th, and get a Tesla Model 3 on the house! (*not available in combination with other offers). Immediate possession available! Evolved living at EVE Park, a first of its kind net-zero community located in West London. The Indigo model boasts a spacious open floor plan with 2 bedrooms, 2.5 bathrooms and space for your home library. The main floor offers hardwood flooring throughout and a private outdoor patio area to enjoy your morning coffee. The stunning, oversized windows let the natural light flow into the living room, dining room, kitchen and library space. The second floor offers laundry, 2 bathrooms and two spacious bedrooms. The Primary bedroom features a generous walk-in closet and private ensuite. Sustainable, natural materials, high-end finishes including quartz countertops, energy efficient appliances, distinctive parking tower that welcomes electric vehicles and even a Tesla Car Share opportunity. Don’t miss out on your chance to be part of the Evolved lifestyle! MODEL SUITE NOW OPEN! Thurs/Fri 12-4pm, Sat/Sun 11-4pm. (id:19173)
The Realty Firm Prestige Brokerage Inc.
145 Banbury Road
London, Ontario
Welcome home to this lovely updated semi-detached in South London. This house has everything you need if you are a first-time buyer, young professional or even a family looking for a space that accommodates the whole family. As you step into the home you are greeted by a bright spacious updated main floor. The living room features a large bay window with a bench, great for reading and enjoying the warmth of sunny days. The kitchen has been completely renovated from the flooring, light fixtures, backsplash all the way to the appliances. Upstairs are 3 good-sized bedrooms and a 4-piece bathroom. The basement offers a large family room and plenty of storage. Your private fully fenced backyard is ready to entertain and backs onto the lovely Southeast Optimist Park. There is a gate from your yard to access this beautiful greenspace. (id:19173)
Thrive Realty Group Inc.
2082 Lumen Drive Unit# 106
London, Ontario
Close on your new EVE Park home by May 30th, and get a Tesla Model 3 on the house! (*not available in combination with other offers). Immediate possession available! Evolved living at Eve Park, a first of its kind net-zero community located in West London. The Sycamore model boasts a spacious open floor plan with over 2200 sq feet of living spacing spanning over 3 floors. This model includes 3 bedrooms, 2.5 bathrooms, and a den. The main floor offers hardwood flooring throughout and a private outdoor patio area to enjoy your morning coffee. The stunning, oversized windows let the natural light flow into the living room, dining room, kitchen and library space. The second floor offers laundry, family room, office space, 1 bedroom and a full bathroom. The third level features 2 more bedrooms and a den area that would be perfect for a reading nook. The Primary bedroom features a generous walk-in closet, ensuite and your own private balcony. Sustainable, natural materials, high-end finishes including quartz countertops, energy efficient appliances, distinctive parking tower that welcomes electric vehicles and even a Tesla Car Share opportunity. Don’t miss out on your chance to be part of the Evolved lifestyle! MODEL SUITE NOW OPEN! Wed-Friday 1-7pm, Sat/Sun 11-5pm. (id:19173)
The Realty Firm Prestige Brokerage Inc.
3 Braesyde Avenue
London, Ontario
Experience peaceful living at 3 Braesyde Ave. in London. A stunning home with 6 spacious bedrooms and 3.5 bathrooms. The thoughtfully designed main floor is highlighted by the office/den for working from home or studying, mud room complete with laundry, and private Primary suite complete with walk in closet and well appointed ensuite. Built in bookcases and reading nooks complement the architectural flare to this home as the beautiful hardwood floor invites you through the open concept kitchen flowing in to the dining area and living room making for a seem-less blend of family and entertaining options. The perfect home for multigenerational families, boasting a separate 1400 sq ft, 2 bedroom 1 bathroom in-law suite complete with a full kitchen and an abundance of storage. Enjoy cozy evenings by the warmth of one of two fireplaces, (wood and gas) while admiring the picturesque views through the large windows and vaulted ceilings. Step outside into your private oasis featuring an in ground pool with a new liner and heater, hot tub, expansive stamped patio, and generous sized yard, all perfectly positioned to maximize space and function. All this just a few min drive to HWY 401 and the London international airport. (id:19173)
Streetcity Realty Inc.
14653 Currie Road
Dutton, Ontario
Beautiful eco efficient True North Log home with attached oversized two car garage nestled in a quiet, private location. The tree-lined driveway brings you to an inviting wrap-around porch. The living room boasts of a floor to ceiling granite stone heatilator wood burning fireplace. The hardwood/tiled floors have radiant heat throughout the main/lower level. For the hobbyist/car enthusiast there is a 32x60 heated shop that is insulated & equipped with water and 220 amp hydro. Upstairs is a man/she cave perfect for crafting/entertaining. This 51.4 acre property runs along the Thames River. Enjoy walking the 30 acre bush with many wildflowers & spring Trilliums. 20 acres is farmable and leased until 10/31/24. The farmer is willing to continue to lease this land from the new owner. A1 zoning, 50' drilled well, 1000gal septic tank. Geothermal heating & transferrable warranty. This little piece of heaven is a 7min drive to the 401/Dutton & 35 min to London. (id:19173)
Sutton Group Preferred Realty Inc.
81 Woodland Crescent
Tillsonburg, Ontario
Welcome to Woodland Crescent, where luxury meets functionality in this exquisite executive-style residence. This corner lot home is meticulously crafted with attention to detail at every turn, this custom-built home boasts an array of upgrades that will elevate your living experience. Step into the heart of the home and discover a chef's dream kitchen, featuring gleaming polished tile floors, a spacious island, elegant quartz countertops, a stylish tile backsplash, ambient under-cabinet lighting, and a convenient corner pantry. Entertain with ease in the adjacent dining room, offering seamless access to a charming covered porch and a fenced backyard, perfect for enjoying with friends and family. Ideal for remote work or study, a private office with rich hardwood flooring provides a quiet retreat. Enjoy the convenience of a main floor laundry room and a stylish 2-piece powder room.Upstairs, the indulgent primary bedroom awaits, complete with a luxurious full ensuite bathroom and a generous walk-in closet. Two additional spacious bedrooms and a well-appointed 4-piece bathroom accommodate family and guests with ease. The lower level is thoughtfully designed for both recreation and relaxation, featuring a fully finished recreational room, an additional full bathroom, and two more versatile bedrooms. With easy access to Plank Road and the 401, convenience meets comfort in this rare gem of a home. (id:19173)
Exp Realty
535 Harris Circle
Strathroy, Ontario
Enjoy the comfort of a MOVE-IN READY home with 2,350 sqft of total finished living space in North Strathroy. There are 3 spacious bedrooms on the main level and an additional 2 in the lower level with one full bathroom on each floor for optimal convenience. This home is perfectly laid out for ADU development into an income suite as well. Nestled on a large corner lot, this home offers not only ample interior space but also a generous outdoor area, perfect for gatherings, play, or simply enjoying the fresh air. Ample parking convenience with a driveway that accommodates up to 4 cars with 2 additional secured spots in the spacious garage, ensuring hassle-free parking for residents and guests. Benefit from recent updates, including a new furnace ‘23, garage door ‘23, entry door ‘23, roof shingles ‘19, fence ‘21 and updated appliances ‘23. The entire home was professionally painted throughout, this residence is fresh and inviting, ready for your family to make it your own. Welcome Home! (id:19173)
Century 21 First Canadian Corp.
429 George Street
Port Stanley, Ontario
Your 'California' dream home awaits! Designed and built by Wastell this gorgeous 3 bdrm 3 bath, absolute GEM in this new and very desirable Kokomo Beach Community here in our famous Port Stanley Village situated nicely on the north shore of Lake Erie. Enjoy lake breezes and the sound of the waves hitting the shore while lounging outside on your front verandah. Enter into a lovely bright foyer featuring a large coat closet, a 2 pc washroom, inside entry into the oversized double car garage, and stairs up to the 3 large & bright bedrooms, the main washroom, a gorgeous Ensuite off the Primary bdrm, laundry, and a bright upper hallway. All bedrooms and main floor spaces are carpet-free. This builder is famous for oversized doors and 9ft ceilings giving you the feeling of GRAND spaces! Main floor light and air flow freely through this Open Concept design. Kitchen features beautiful Quartz countertops, and Quartz island, stainless steel appliances, lots of cabinets & a pantry, 2-toned cabinetry. Modern LED light fixtures throughout both levels. Step outside thru your oversized sliding doors from the Dining room onto the 16x30 stamped concrete patio and enjoy your backyard BBQ while watching the kids play in the fenced backyard. Kokomo Beach Clubhouse features an inground pool, & gym for members. A few minutes walk to the Erie Rest (west) Beach. Tarion Warrantied until 2028. A Great investment as a Short Term / Long Term rental. This beautiful home is waiting for you! (id:19173)
Century 21 First Canadian Corp.
6370 Heathwoods Avenue
London, Ontario
NEW AND EXCITING - OUR MODERN FARMHOUSE MODEL HOME NOW OPEN SUNDAYS 2-4PM! Boasting approx 2993 sq ft (incl open space) open concept 4+1 bedroom, 3.5 baths plan featuring 2nd floor balcony and main floor back covered porch, rich hardwood floors on main level, quality ceramic tiles in laundry and baths, oak stairs, garage door openers, appliance package, fireplace, designer kitchen with valance lighting and breakfast bar island with quartz counter tops, covered rear porch…the list goes on! Other lots and plans available. 5 MONTH closings available up to early 2025. 6PC APPLIANCE PACKAGES INCLUDED FOR ALL OF OUR HOMES AND FINISHED BASEMENTS INCLUDED IN PRICE. Homes start in the upper $800's including finished lower levels. VISIT OUR SALES MODEL SUNDAYS 2-4PM (excluding holiday weekends). Packages available upon request of all of our products. Choose on of our plans or lets us design one for you! Note: ALL HOMES include finished lower family room, bedroom and bath and separate entrances and 2nd lower kitchenettes can be worked into all models if required at builder cost - visit model for more details. 6382 Heathwoods Ave. Price of this home is to be built at base price and doesn't reflect upgrades in the model home. NOTE: Model can be viewed 24/7 by appointment if our open house hours do not work for you. This model is being built again as seen at our sales model with only a few modifications, (id:19173)
Sutton Group - Select Realty Inc.
95 High Street W
Strathroy, Ontario
Wow! If you are looking for a Century/Character Home, you may search for years before finding another one like this! Absolutely stunning, first class renovation done here providing all modern conveniences while retaining all the historic charm & character of the late Victorian era. Dramatic high ceilings combine with elegantly restored Douglas Fir trim & high profile baseboard, extensive crown moulding, beautiful pine/fir floors and a dazzling wood staircase in the beautiful foyer. Gorgeous Living Room is open to a dazzling Dining Room appointed with striking built-ins. A beautiful kitchen renovation here with attractive white shaker cabinetry, top quality appliances & quartz countertops & island with breakfast/lunch bar. Rear entrance features more elegant white shaker cabinetry in the spacious main floor laundry adjacent to a new 2 piece bathroom. 2nd Floor features 3 very spacious bedrooms including Primary with an excellent walk-in closet, a huge, beautifully renovated bath with freestanding Victorian tub & walk-in shower, and an additional utility/storage room that has potential to be an additional bathroom if desired. Full walk-up attic provides approximately 600 sq. ft. of additional storage or future potential for more outstanding living space, a fabulous Primary Bedroom retreat, home office, etc. Exceptional mechanicals including new furnace/air in 2023, modern 200 amp electrical service & metal roof (2015 with 55 year transferable warranty), new LeafFilter eavestroughs in 2022 with 25 year transferable warranty. All windows replaced at one point by current owners. New sidewalks in 2022 & new 6 car concrete driveway in 2023. Outstanding southwest Strathroy location on a quiet street & corner lot affording space & privacy directly across the street from Sensory Park. (id:19173)
RE/MAX Centre City Realty Inc.
5 John Pound Road Unit# 1
Tillsonburg, Ontario
Welcome to Unit 1 at 5 John Pound Road in Tillsonburg. This former model home bungalow with 3 bedrooms and 3 bathrooms was built with Insulating Concrete Forms (ICF) making it resilient, energy efficient and extremely cost effective. With underfloor heating to both levels and separate heating controls, you can expect lower utility bills and efficient radiant heating and cooling with central air throughout. Clay roof tiles are warranted for 50 years. On the main floor you'll find an open living - dining area with a gas fireplace and access to a large double car garage. Two good sized bedrooms, with an ensuite and walk in wardrobe are offered in the primary bedroom. Enjoy your own private deck and garden just off this room. Main floor laundry with a small load washer in the lower drawer offers convenience along with lots of storage space.The kitchen boasts granite counters, newer appliances and double oven with integrated microwave. Walk out to your private composite floored balcony from the kitchen. Downstairs, the lower level boasts a large recreation room, complete with wet bar and sizeable guest room. The tankless water heater and water softener are both owned and there is upgraded insulation throughout the entire roof space. This home is extremely well built and offers a tasteful layout with privacy and easy lifestyle to compliment. (id:19173)
RE/MAX Centre City Realty Inc.
146 Locust Street
St. Thomas, Ontario
Welcome to 146 Locust St. This beautiful 2 bedroom 2 bathroom bungalow is located on a quiet Cul-De-Sac street, in a mature neighborhood just steps away from the heart of St. Thomas! This exceptional property has been meticulously maintained to offer you the ultimate blend of modern comfort, timeless charm and curb appeal. The landscaped front yard and inviting porch create a warm and welcoming first impression. As you step inside, you will be welcomed with lots of natural light and beautiful hardwood floors that lead you from the dining room to the open concept kitchen as well as your 2 nice sized bedrooms and full bathroom. With heated floors and a deep soaker tub you are sure to unwind and enjoy some relaxation. The kitchen welcomes you with granite countertops, custom cabinetry, stainless steel appliances which include a built in microwave, oven and countertop range! Just past the kitchen, you will find the spacious living room, with stylish built-in cabinets, gas fireplace and access to your wrap-around private deck! On the lower level you will find a large open area perfect for a recreation room, home gym or hobby area! There is also a 3 piece bathroom with a stand up shower, and a laundry room with lots of storage and counter space! As you step outside, you will be welcomed to your fully fenced outdoor oasis, complete with a large storage shed. Not only can you enjoy the outdoor space from the wrap-around deck, you also have ample greenspace as well as a beautiful cobblestone patio area great for entertaining! This property is just steps away from trails, shopping, schools, restaurants and much more! (id:19173)
Century 21 First Canadian Corp.
98 Meredith Drive
Ilderton, Ontario
You will not believe the space this home has to offer your family. 2800 sq ft above grade and over 4000 total sq ft of finished space. Lots of bedrooms and lots of living areas. Wide open hallways give you plenty of room to move around. You will feel comfortable in every inch of this home! The main level offers an open concept kitchen, a vaulted ceiling living room and breakfast area across the back of the house. The kitchen has loads of cupboards and plenty of quartz counter top space. Windows and a large patio door across this space bring in plenty of light and give you easy access to your large deck and yard. You also have a formal dining room and a sitting area at the front of the home that could become an office. French doors separate these rooms from the rest of the main level. Upstairs there are 4 bedrooms, 2 of which are quite large. Both the master ensuite and the secondary bathroom are complete with new double sinks, new faucets and new long counters and plenty of room for your family to work around each other. The master bedroom even contains a conveniently located walk-in closet off the bathroom. The secondary bathroom has a large linen closet. There is another bedroom in the basement with a large double sink ensuite with new counters, sinks and faucets. The hobby room could be a bedroom also with close access to the bathroom. The recreation room is huge and offers lots of options for your entertainment needs. Both staircases and the recreation room have new carpet. All of this is only minutes from North London! (id:19173)
Royal LePage Triland Realty
27 Sasha Crescent
London, Ontario
This 2-story semi-detached home in the desirable White Oaks area offers a blend of modern updates and functional spaces perfect for comfortable living and entertaining. Upon entering, you're greeted by a spacious living room with fresh paint and renovated flooring, creating a welcoming atmosphere. The updated kitchen features elegant quartz countertops, stainless steel appliances, and a generous dining area, ideal for all your gatherings. Patio doors open up to a sizable private yard, fully fenced for privacy and complete with a wood deck, providing an excellent outdoor space for entertaining guests. Upstairs, you'll find three sizable bedrooms and an upgraded bathroom, ensuring ample accommodation for residents. The lower level presents a versatile space with a separate entrance, offering potential for a granny or in-law suite. This area includes a full bathroom and a kitchenette, currently generating rental income of $1200 a month. The tenant is flexible and can stay or vacate upon closing. Noteworthy upgrades include new windows in 2015, a roof replacement in 2017, a furnace replacement in 2017, kitchen renovation in 2022, new flooring in 2022, and central air installation in 2020. The property's location is highly convenient, with close proximity to schools, restaurants, White Oaks Mall, the library, parks, and easy access to the 401 highway. Previously, the lower level suite served as an Airbnb, bringing in approximately $2000 a month, showcasing additional income potential. Overall, this home offers a blend of comfort, functionality, and income-generating potential in a sought-after neighborhood, making it a highly desirable property in the White Oaks area. (id:19173)
The Realty Firm Inc.
27 Peach Tree Boulevard
St. Thomas, Ontario
Immaculate and spacious Ranch, located in one of the desirable neighborhood Orchard Park, stunning view from outside and inside. Offer 3 bedrooms, 2 bathroom, 1 car garage, double wide concrete driveway, family room and great room. Main floor features a large great room with gas fireplace, vaulted ceiling, open concept to dining area and gorgeous kitchen with plenty of cabinets and a breakfast bar, and glass door leads to a wood deck, 3 spacious bedrooms plus 4pc bathroom & laundry room, all hardwood and ceramic flooring. Lower floor offer a huge family room, study room, 3 pc bathroom, game room, workshop room and a lot of room or you to manage, fully fenced front yard, beautiful landscaped, and backyard with stamped concrete patio and gazebo for family entertainment with lots of privacy. Close to all amenities (id:19173)
Streetcity Realty Inc.
1320 Bluff Line
Wheatley, Ontario
An absolute gem on Lake Erie! Rare and special Lakefront property with over 350' of your own private beach! 3 outbuildings for storage (1 with fridge and power) as well as an established orchard consisting of apple, cherry, pear, plum trees and grapes. This amazing 3 bedroom solid cedar home has been lovingly maintained and upgraded (contact listing agent for list of upgrades). Located in the banana belt only 15 minutes from Point Pelee National Park, you will see bird and butterfly migrations as well as the resident bald eagle family from the massive deck right over the water. There's so much do do here! have a camp fire on top of the bluff in the gardens or sit down in the Muskoka chairs and have a fire on the beach. Great swimming, fishing and kayaking. Book your showing today. (id:19173)
Royal LePage Triland Realty
347 Burlington Crescent
London, Ontario
Introducing 347 Burlington Crescent, located in London. This modern three-bedroom bungalow boasts hardwood floors throughout the main floor, a recently renovated four-piece bathroom, and exquisite fixtures. The windows are framed with vinyl cladding, overlooking a beautifully enclosed yard that is both private and mature, complete with a spacious interlock deck. All sitting on a generous 70’ x 133’ lot. Inside, two of the bedrooms feature built-in closets, offering extra storage space. The kitchen has been tastefully updated with granite countertops, cabinets, and flooring, complemented by a separate kitchenette and dinette area. The main floor also includes a family room with a walkout to the deck and yard, enhanced by a gas fireplace. The lower level of the home is equally impressive, featuring a huge recreation room with concrete floors, a separate exercise room, and a three-piece bathroom. Additional amenities include a walk-in cold room, cantina, furnished room, and a sewing room, all serviced by an upgraded electrical panel. This property offers ample space and potential for customization to suit any new homeowner's needs. The attached single-car garage is conveniently accessed through a very generous double driveway with interlock landscaping, accommodating up to four cars. A separate back door entrance leads to the garage, while another entrance provides direct access to the main floor family room and basement. Schedule your viewing appointment today to experience everything this home has to offer. (id:19173)
Sutton Group - Select Realty Inc.
94 Kingsbridge Street
London, Ontario
AFFORDABLE 4 BEDROOM HOME LOCATED IN EAST END FOR QUICK ACCESS TO THE HIGHWAY YET SET IN A FAMILY-FRIENDLY NEIGHBORHOOD. THIS HOME IS A MUST SEE WITH A RECENT MAIN FLOOR FACE LIFT AND ROOM FOR THE WHOLE FAMILY. MAIN LEVEL INCL DINING/LIVING ROOM FOR LARGE FAMILY EVENTS AND THE KITCHEN/EATING AREA ARE OPEN TO EACH OTHER AND SPORT AN ISLAND TO SURROUND TO ADD CHEER TO ANY GATHERING. A POWDER ROOM CLOSE TO THE ENTRANCE MAKES THIS A PERFECT SET UP. THE BEDROOM LEVEL HAS A SHARED 4 PC BATH FOR 3 BEDROOMS PLUS THE OWNER'S SUITE 4 PC ENSUITE. 4 BEDROOMS IN TOTAL SO EVERYONE HAS THEIR OWN SPACE. THE LOWER LEVEL ADDS MORE ROOM TO SPREAD WITH A FAMILY ROOM AND GYM SPACE ALONG WITH LAUNDRY/UTILITY ROOM, COLD ROOM AND STOREAGE ROOM. YOU'LL LOVE THE CURB APPEAL TOO WITH A FULL COVERED FRONT PORCH AND LUSH GARDENS AT FRONT, FULLY FENCED BACK YARD WITH DECK AND HOT TUB ENCLOSURE AND SHED. CLOSE TO SCHOOLS, CHURCHES, PARKS, FIRE STATION AND MORE. CALL YOUR REALTOR TODAY TO SEE (id:19173)
Sutton Group-Select Realty Inc.(3)
63 Compass Trail Unit# 24
Port Stanley, Ontario
We invite you to step into a life of luxury and leisure with this exquisite 3-bedroom, 3-bathroom bungalow townhouse in the coveted beach town of Port Stanley. This home is a testament to unrivaled elegance, designed for those who desire the best in life. As you walk through the front door, prepare to be captivated by the expansive, open-plan living area that seamlessly flows from room to room. Each space has been meticulously designed to provide an environment of relaxed sophistication. The modern kitchen is a chef's delight, while the spacious living area beckons you to unwind, providing the perfect setting for both relaxed living and entertaining guests. This bungalow doesn't just promise luxury; it delivers. The three generously-sized bedrooms exude comfort, with each room being an oasis of calm and tranquility. The primary suite is a true retreat, complete with an en-suite bathroom and fitted with the incredible fixtures. The crown jewel of this home is the fully finished basement, perfect for a home theater, a games room, or an expansive home office. It provides additional living space that caters to a range of lifestyle needs. Outside, you can enjoy sunny beach days and the gentle lake breeze from your private patio. Perfect for al fresco dining or simply soaking in the stunning views, it's a serene space where everyday feels like a vacation. Nestled in the charming town of Port Stanley, known for its beautiful sandy beach. (id:19173)
Prime Real Estate Brokerage
1096 Riverbend Road
London, Ontario
Proudly presenting the LHBA Green Home in Support of Kids Kick Cancer - Heroes Circle & other LHBA initiatives!! Situated on the fringe of West London’s popular Warbler Woods West; backing onto protected woodlot with no rear neighbours. Featuring over 3400 sqft of finished living space from top to bottom and LOADED with high end finishes and attention to detail. This “Net Zero” ready; brand new home is sure to impress!! High ceilings, oversized windows and doors … plenty of hardwood, pot lighting and custom millwork throughout. Tons of smart home and energy saving features including surround sound and lighting controls direct from your mobile device. Gorgeous gourmet kitchen with private butlers pantry; including built in appliances. Large covered sundeck overlooking the rear yard offers additional living and entertaining space for the outdoor enthusiasts. Simply stunning two storey great room with custom gas fireplace treatment and floor to ceiling picture windows overlooking the back yard. Generous room sizes throughout; the spacious primary features a walk through closet with tons of built-ins, spa like ensuite including double vanities separate soaker tub & glass shower … natural light everywhere!! Fully finished lower level including rec room, bedroom and full bath plus side yard access for suite like potential; Space here for the entire family!! Additional net zero and features list available upon request. Amazing opportunity here for the most discerning home buyers … it also is expected to cut energy costs in half with potential to eliminate energy costs altogether. Home ownership at its finest; and in support of a great cause!! Come for a look; anytime by appointment. Quick Possession Available. (id:19173)
Sutton Group Pawlowski & Company Real Estate Brokerage Inc.

