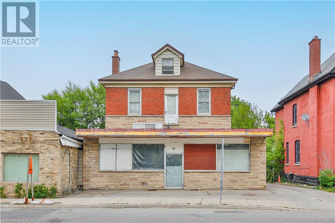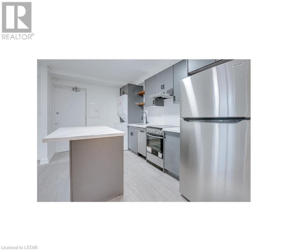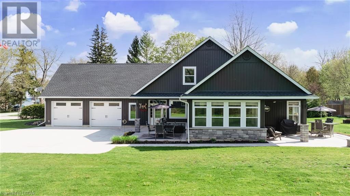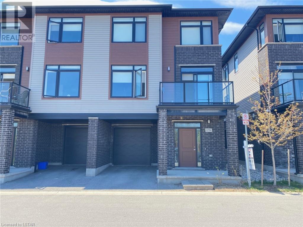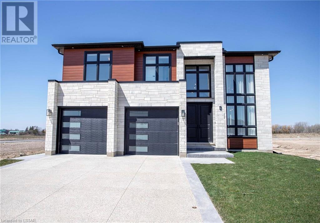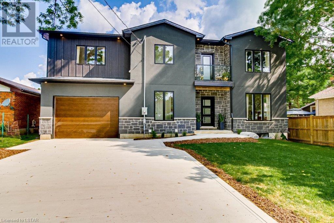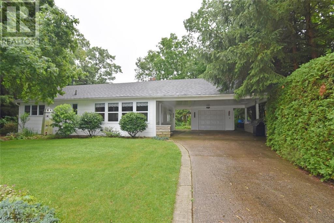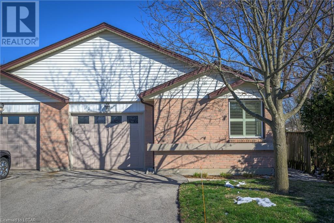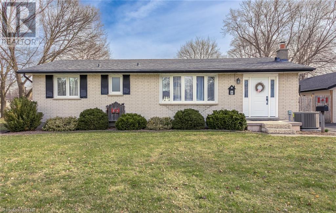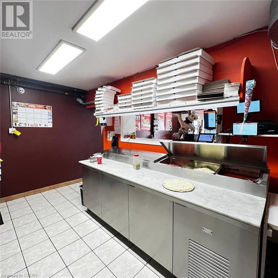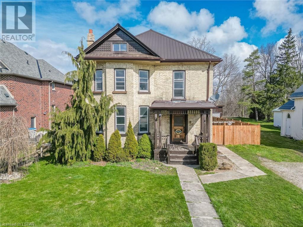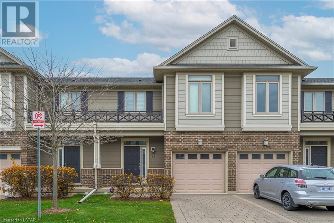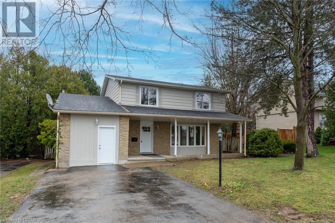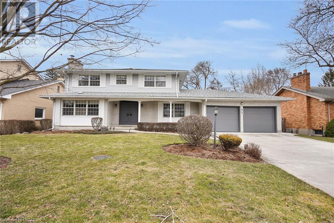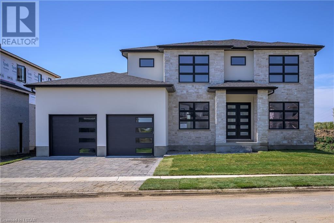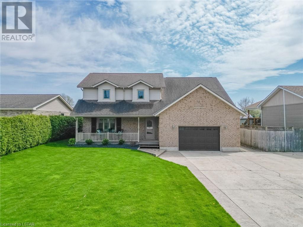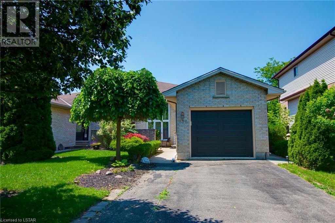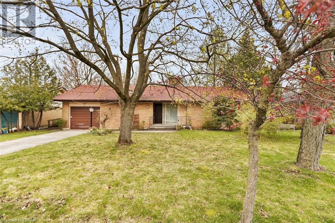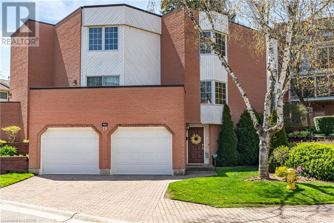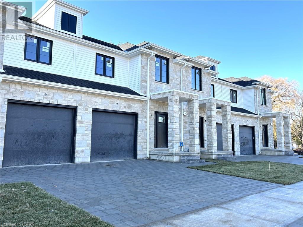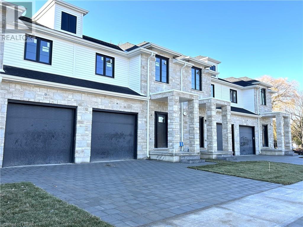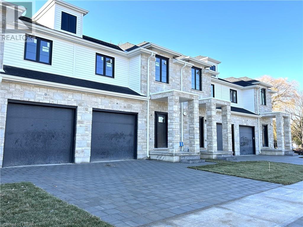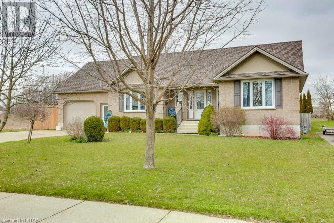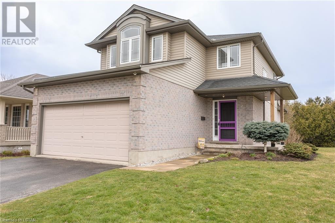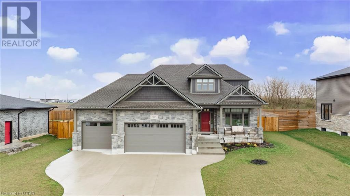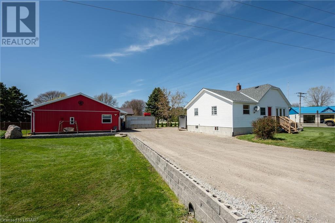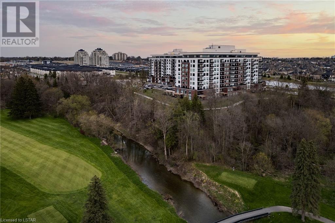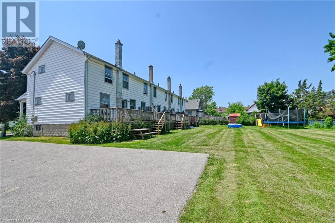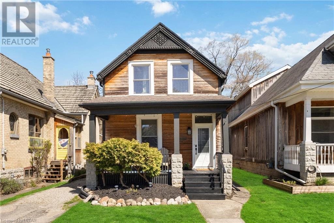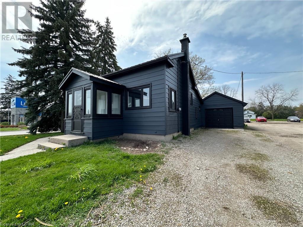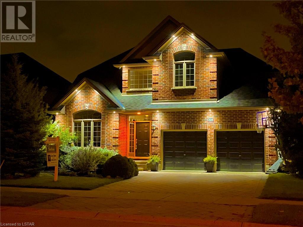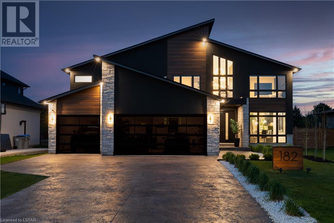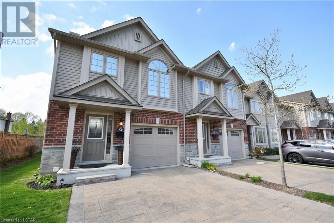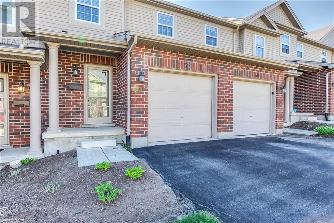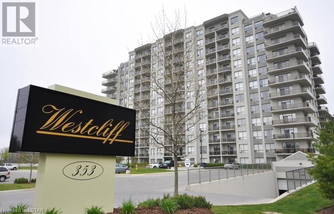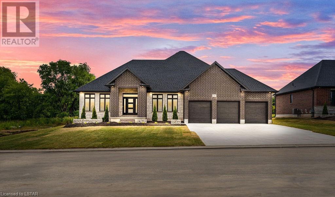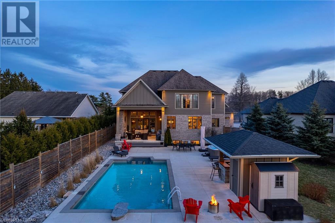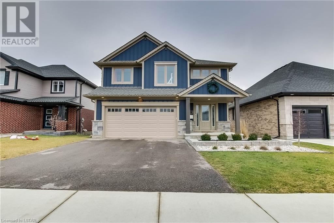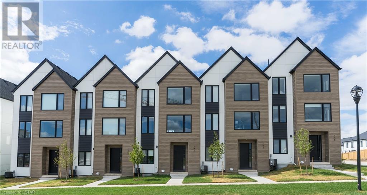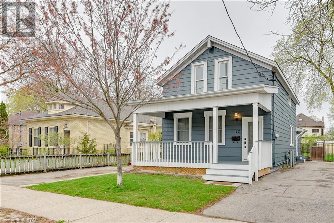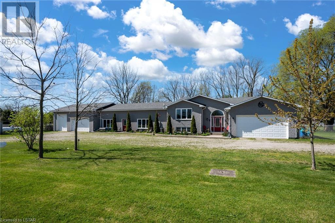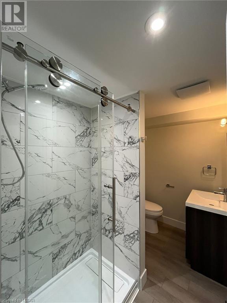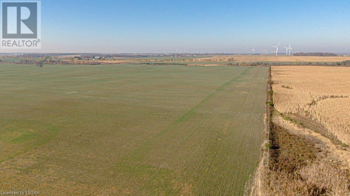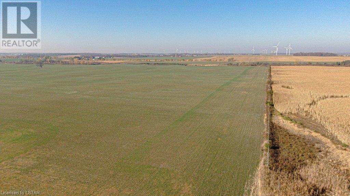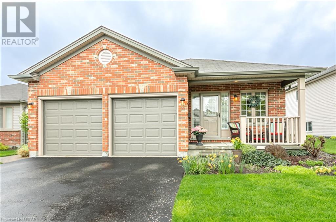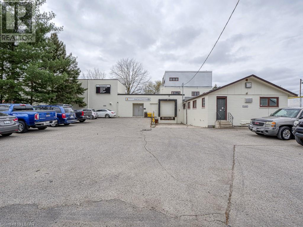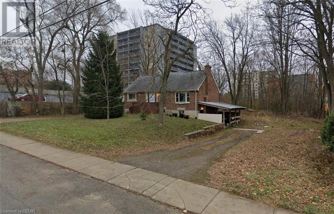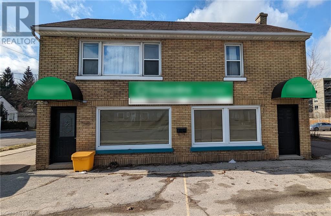93 Stanley Street
London, Ontario
Located near the intersection of Stanley Street and Wharncliffe rd. 4 Bedroom, 2 Full Bath, Easy Access to Downtown to the East (5 min. drive), and walking trail to the West of the property (Park and Trail), close to Wortley Village, and it has CC1 zoned (once was a convenience Store). There was once a Profitable Convenience Store attached to the front of the house that had been closed in 2013 as the owner wanted to retire. 10ft Cellings throughout. This house is cool in the summer and warm in the winter. On the main floor, full kitchen, newer hardwood and laminate floor throughout. 2nd and 3rd floor use to have separate Apartment unit with separate kitchen. Kitchen Hook up for the 2nd floor kitchen is available. Generous sized dining room, living room in the main floor and separate family room. Some of the original solid doors are taken off but preserved in the basement. The track for the double hung door separates the family room from living room can easily be restore its use by lifting the newly laid hardwood over the track. There are four bedrooms on the second floor with big attic accessed from the second floor. 4 Bedrooms and 2 full Bathrooms with tall ceiling gives airy feels to this old unique house. Parking at the back of the building where multiple cars can be parked. The parking is adjacent to the City of London Property. This building has character, exposure, easy to enter and exit and lots of potential to run small business. (id:19173)
Nu-Vista Premiere Realty Inc.
642 Hamilton Road Unit# 1b
London, Ontario
Welcome to our 1-bedroom apartment in the heart of East London! Perfect for individuals and couples alike. This freshly renovated modern unit features all new appliances, air conditioning & in-suite laundry ensuring a modern style and opulent living space. With just a short drive to Highway 401 & Downtown London, commuting is easy. Within a short walk, you will find parks, schools, restaurants, libraries, community centres and so much more that Downtown London has to offer. While parking is available on-site, it is not included in the rent. This sterling unit is pet-friendly, making it a comfortable place to call home. Don't miss the opportunity to experience the best of city living in this thoughtfully and newly designed apartment! Hydro is not included in the rent. (id:19173)
Davenport Realty Brokerage
5329 Broadview Avenue
Lambton Shores, Ontario
Beautiful custom-designed home. Sounds like a dream! From the stunning Lake Huron views to the meticulously crafted features, it's clear that every detail has been carefully considered. The combination of custom windows, doors, trim, and crown molding adds a touch of elegance throughout the space, complemented by the warmth of the custom oversized gas fireplace with imported Canyon Stone and stainless and copper trim. The home's construction on an engineered concrete slab with foam-filled exterior walls ensures durability and energy efficiency, while features like the 40-year shingles, gutter guards, and 200 amp electrical service offer peace of mind for years to come. The interior/exterior LED lighting adds both ambiance and efficiency to the home to go along with forced air gas, programmable thermostat, lifebreath and in-floor heat in the house and garage. The kitchen is undoubtedly a highlight, with its custom design, granite countertops, subway tile backsplash, and stainless steel appliances. The custom island with a maple top and pantry with a coffee center provide both style and functionality. The oversized master bedroom with a custom ensuite and walk-in closet offers a luxurious retreat, complete with a custom shower, double vanity, and soaker tub. Additional conveniences like main floor laundry and a powder room add to the home's practicality. Outside, the oversized garage with 10' ceilings and insulated doors, concrete driveway, concrete patios with ceiling fans, custom stone exterior finishes, shop/studio, utility shed, and custom landscaping with a fire pit create an inviting outdoor space perfect for enjoying those beautiful Lake Huron sunsets. Overall, this home truly embodies luxury, comfort, and functionality, offering a one-of-a-kind living experience in a breathtaking location. (id:19173)
Century 21 First Canadian Corp.
3260 Singleton Avenue Unit# 178
London, Ontario
Welcome to 178-3260 Singleton Ave, located near the prime intersection of Wonderland and Southdale. Situated on a quiet street within a family-oriented neighbourhood this 3+1 Bedroom 3 Bath Gorgeous Bright Sunfilled 3 story corner unit freehold townhome. This turn-key home boasts over 1856 sf of finished living space all above ground. The main floor has a den which can also be used as a 4th bedroom. Head up stairs and find a large second floor features, spacious kitchen with upgraded quartz counter tops and island plus many cabinets, eating area and large dining area, Stainless steel appliances, powder room, laundry and great living area with walkout through patio door to the glass railing balcony to enjoy your morning coffee. The Third floor has a primary suite including a primary bathroom. The other two bedrooms are generously sized along with the main bathroom. Surrounded by other high-end developments and close to White Oaks Mall, Westmount Mall, Wonderland/Southdale shopping district, hwy 401 & 402. Good for modern living or investment. All appliances included. Don't miss out on this opportunity, book your private tour today! (id:19173)
Sutton Group - Select Realty Inc.
4 Five Stakes Street
Talbotville, Ontario
This incredible, must-see home is a true masterpiece of luxury and craftsmanship. Located in Talbotville Meadows, just a short drive from London and St. Thomas, this custom executive newbuilt property offers the perfect blend of small-town living and convenient amenities. Be greeted by a bright and modern open concept living space. The grand 2-storey foyer sets the stage for the elegance. You'll find a versatile bonus room that can be used as an office or a formal dining room. The kitchen is a chef's dream, fully equipped with brand new appliances, a stunning quartz countertop, and floor-to-ceiling cabinets with a beautiful picket-style backsplash. The adjacent dinette leads to a covered stamped concrete patio, perfect for outdoor entertaining. The backyard is spacious enough for a pool, offering endless possibilities for relaxation and fun. The living room is a true showstopper, featuring a striking feature wall with an electric fireplace that can be customized with a variety of colors. It's the perfect place to unwind after a long day. The primary bedroom is a true retreat, boasting a beautiful en-suite with double sinks, a curb-less shower, and a luxurious soaker tub. Spacious walk-in closet is equipped with built-in shelves, providing ample storage space. There are three additional spacious bedrooms, one of which has its own private 3-piece bath. The basement is a blank canvas, offering endless potential to create your own personalized space. Additional features of this stunning home include roller blinds throughout, blackout blinds in the bedrooms, rough-ins for central vac, and a gas stove. There is even a future electric car charger outlet in the garage, perfect for eco-conscious homeowners. With easy access to Highway 401 and just minutes away from all the amenities you need, this home truly has it all. Don't miss your chance to see it for yourself. Schedule a viewing today! (id:19173)
Exp Realty
21 North Street
Aylmer, Ontario
Welcome to this exceptional 2023 custom built 2 storey home, situated on a peaceful and quiet street. As you pull up, you will appreciate the convenience of a double wide concrete driveway, ensuring ample space for you and your guests. Step inside and be greeted by a beautifully designed interior that exudes elegance and comfort. Boasting three spacious bedrooms and three bathrooms, this home offers plenty of room for a growing family or for hosting guests. And that's not all - there's even a fourth bathroom roughed in on the lower level, allowing you to personalize and expand this space to suit your unique needs. Prepare to be wowed by the thoughtful features this home offers. Whether it's the large deck, measuring an impressive 12' x 22', perfect for enjoying the outdoors and entertaining loved ones, or the inclusion of all appliances, saving you time and the hassle of sourcing your own, this home truly caters to a convenient and comfortable lifestyle. But don't just take our word for it - this home is a must see in -person. Immerse yourself in the charm of this outstanding property and envision the memories you will create witih the walls. (id:19173)
Century 21 Heritage House Ltd.
7727 Patrick Street
Port Franks, Ontario
RIVERVIEW - 4 Season Bungalow with Docking! Garage, carport and large shed for all the toys! Two bedroom home/cottage in a great location. Situated on top of a hill. Open concept kitchen /living /dining room with gas fireplace. Large sun-room. Two bedrooms, 4-piece bath and laundry all on one floor. All new windows and doors (except sun room). Furnace (2018). HWT (2022) owned. Shingles (2018). Nicely landscaped yard with flagstone walkway, fire-pit and gazebo. Sand-point for watering the garden. Walk down a few houses to your own assigned dock on the Ausable River. Close to Port Franks Private Beach, marinas, walking trails and golf. Only 45 minutes to London and 35 minutes to Sarnia. Check it out! (id:19173)
Royal LePage Triland Realty
60 Fiddlers Green Road Unit# 44
London, Ontario
With over 1400 sq feet of main floor living, this Oakridge corner unit condominium, with attached single car garage (new 2022), offers privacy and ideal location within walking distance of many amenities including grocery stores, shopping, coffee shops, restaurants, and public transit. The kitchen has been newly painted and has a large window offering plenty of natural light. The dining and living rooms have both also been recently painted and have premium laminate flooring. The living room boasts a vaulted ceiling, gas fireplace, and oversized windows with updated roller blinds and sliding patio door, which opens to a lovely outdoor patio with pergola, awning, and gas line hook-up. The three bedrooms have California shutters; the large front bedroom could easily be used as a den or office and has additional baseboard heating, one bedroom also hosts the main floor laundry. The main floor also has a newly updated three piece bath with a large walk-in shower and an additional powder room. The basement has a large finished area, a three piece bathroom, an additional washing machine, and plenty of storage. (id:19173)
Sutton Group - Select Realty Inc.
8 Dell Drive
Strathroy, Ontario
Welcome to your new home in Strathroy! This charming 3-bedroom bungalow offers the ideal fusion of suburban ease and country-style living. Nestled in a picturesque community, this rare gem features a detached 2-car garage with a gas heater, A/C, workshop, and loft for storage. The corner lot boasts an in-ground sprinkler system fed by a sandpoint well, ensuring a lush lawn without the hassle of water bills. Entertain effortlessly in the fully fenced yard with a patio area, natural gas BBQ hookup, and garden shed. Newly installed furnace and A/C guarantee year-round comfort. The fully finished basement presents endless possibilities as a guest space, office, or den, with potential for a second bathroom. Walking distance to schools, shops, and amenities, this home is a haven for families seeking space and convenience. Plus, the huge garage with attached workshop is a rare find, offering ample space for hobbies and projects. Don't miss out on this park-like corner lot, complete with a patio area, BBQ hookup, and garden shed. With the furnace and A/C recently updated, this solid brick house is ready to welcome you home. Explore the potential of the back porch, which provides access to the fully finished basement and opens up opportunities for even more living space. Be sure to check out the 3D tour. (id:19173)
RE/MAX Centre City Realty Inc.
1008 Dundas Street
London, Ontario
Excellent investment opportunity, includes building & land. Main floor has approx. 1,900 sqft for commercial/retail use with 400 amp electrical service with extra breakers. Upstairs has a living quarter currently occupied by the Seller, 2 staircases that can be accessed from either the main floor or from the street separately. (id:19173)
Pinheiro Realty Ltd.
156 Church Street
Ailsa Craig, Ontario
Welcome to your enchanting retreat in the serene village of Ailsa Craig. Nestled on a quiet street backing onto the Ausable River, this spacious home exudes character and warmth, surrounded by mature trees and a fenced-in lot for privacy and tranquility. Step inside to discover a bright and inviting living space filled with natural light, original hardwood floors throughout with high ceilings that add to the sense of openness. The living room, featuring a wood-burning fireplace, sets the tone for cozy gatherings with friends and family. The kitchen offers a functional layout, featuring natural wood cabinetry and oversized windows overlooking the lush backyard. With four bedrooms on the second level, there's ample space for family, guests, or flexible use such as an office. The third floor provides a versatile loft area, partially finished, ideal for a recreational room or an extra bedroom. Downstairs, the basement offers additional wood stove and storage space. Outside, the expansive yard invites outdoor enjoyment, with the soothing sounds of the river and the beauty of nature as your backdrop. Enjoy a large deck where you can entertain with family and friends. The home's exterior, crafted from yellow brick, adds to its character and charm, blending seamlessly with the mature trees that surround the property. Located in Ailsa Craig, this home provides a peaceful escape from city life while still offering convenient access to amenities and nearby attractions. This property offers a rare opportunity to own a piece of history in a truly idyllic setting. Don't miss your chance to experience the timeless remarkable home – schedule a showing today and make it yours. (id:19173)
Coldwell Banker Dawnflight Realty Brokerage
112 North Centre Road Road Unit# 88
London, Ontario
THIS CONDO IS LOCATED IN POPULAR MASONVILLE CLOSE TO SHOPPING, MASONVILLE MALL, MOVIE THEATRE, LIBRARY, RESTAURANTS, WESTERN UNIVERSITY, JACK CHAMBERS SCHOOL AND LUCAS HIGH SCHOOL. WELL MAINTAINED 3 BEDROOM AND 2.5 BATH WITH PARTIALLY FINISHED BASEMENT. ENJOY THE BACK DECK RIGHT OFF THE KITCHEN. THERE IS A SINGLE CAR GARAGE FOR YOUR CONVENIENCE. LAND LEASE IS INCLUDED IN CONDO FEE. (id:19173)
Exp Realty
614 Chiddington Avenue
London, Ontario
Welcome to 614 Chiddington Ave where convenience meets ROI in this great neighbourhood! With all your shopping and amenities including restaurants, White Oaks Mall, the Children's Hospital, easy access to the 401, everything you need is just moments away! Step inside to discover a rare and meticulously renovated home boasting two separate units that offer flexibility and endless possibilities. The upper unit features 4 spacious bedrooms and 1.5 baths, providing ample space for a growing family or savvy investor looking to maximize rental income. Meanwhile, the lower unit offers 1 bedroom plus a den, perfect for am in-law or as an additional income stream. With all proper permits obtained and closed, you can rest assured that every detail has been thoughtfully executed. Whether you're seeking a turnkey investment opportunity where you can set your own rents, Move in owner-occupied while having a mortgage helper or the dream of creating a multi-generational family home, this is the place to make it happen. Property is separately metered for hydro. All permits including plumbing, electrical and structural are available upon request! Backyard was professionally regraded. Book your showing today! (id:19173)
Exp Realty
35 Harrison Crescent
London, Ontario
Everyone wants to buy in Old North & everyone wants to send their kids to Old North Public School. Well, 35 Harrison Crescent is a 2 min. drop-off in the morning & a 20 min. walk home. Old North is the location but you have some MUST HAVES: (1)BIG double garage & LONG double concrete driveway. (2)Four bedrooms & an ensuite bath. (3)Main floor powder room. (4)Finished lower level with separate entrance from outside. Well, it’s almost impossible to find those 4 things in Old North school district let alone on a quiet Crecent with private back yard on a wide 75’ lot. 35 Harrison has these & so much more! Double doors with transom window from long covered porch leads to foyer featuring wood floors & wall sconce lighting. To the right is a perfect main floor family room with wood floors & decorative wainscoting. To the left is formal a living room featuring wood fireplace with marble surround. Formal dining is located next to the family sized eat-in kitchen. The bright kitchen has double ovens, induction cooktop, Miele dishwasher, garburator, quartz countertops, french door fridge with water & ice, and new sliding door to huge concrete patio. Bank of pull-out pantry shelves is a dream for a large family. Main floor laundry even has a chute from 2nd floor! The garage is so deep, a storage room was built at the back with access from the house. The fully finished lower has TWO bathrooms! Amazing build-in cabinetry & hard surface flooring, Decora light switches, many new windows, new furnace and new appliances. This is a true find that your family & guests will enjoy for years to come! (id:19173)
Century 21 First Canadian Steve Kleiman Inc.
2195 Robbie's Way
London, Ontario
Graystone Custom Home Ltd introduces a most impressive 2-story executive residence - an architectural gem crafted with meticulous attention to detail for the discerning buyer. The integration of natural elements such as wood and stone creates an inviting ambiance that harmonizes with the home's modern aesthetic. Beautiful windows & 10-foot ceilings bathe the living spaces in natural light. The main floor, 2nd floor hallway & primary suite showcase European Oak floors. The kitchen is a masterclass in design. Exquisite Miami Vena quartz flows over the waterfall island. Clear Alder cabinetry seamlessly complements the contrast island & range hood showcasing custom “Black Panther ribbing detail, enhanced by ambient lighting and floating shelves. A walk-in pantry adds convenient storage. The 3169 sq. ft. open concept design offers a Bistro setting for casual dining that opens onto both the covered back deck & the impressive living room with it’s 42 inch linear gas fireplace framed by floor-to-ceiling tile, creating a focal point in this gathering space. Leathered Black Pearl granite, a wet bar & wine fridge create a perfect Butler’s pantry between the kitchen & dining room. A spacious private office provides an ideal space for remote work. The primary bedroom is a sanctuary boasting a luxe ensuite w/ tall Clear Alder cabinets flanking a slate-tone floating vanity with Calacatta Bianca quartz surfaces, a stand-alone tub, and a glass/tile shower with heated floors for an opulent retreat. A large dressing room, complete with beautiful built-ins, adds to the allure. Additional bedrooms offer both comfort and convenience. Bedrooms 2 & 3 share a 5-piece ensuite bath with a separated vanity area, while bedroom 4 features a private 3-piece ensuite. Fantastic location in north London’s newest upscale neighbourhood within walking distance of Sunningdale Golf & Country Club, while also enjoying the serene beauty of nearby Medway Valley Heritage Forest trails. (id:19173)
Sutton Group - Select Realty Inc.
163 Brock Avenue
Hensall, Ontario
This spacious 4-bedroom house is poised for your family's enjoyment, boasting all 4 bedrooms on the upper level. The open-concept kitchen and dining area seamlessly connect to the rear deck and a beautifully heated inground pool. Newly installed flooring graces the kitchen and dining areas, complementing the abundant cabinetry and included appliances. The main level features a welcoming living room, an additional office or den, laundry facilities, and a convenient 2-piece bath. Upstairs, the primary bedroom boasts an ensuite, alongside an additional 3-piece bathroom serving the other bedrooms. The lower level hosts a cozy family room with a gas fireplace and an additional 3-piece bathroom, ensuring easy access from every level. Ample storage space awaits on the lower level. The property features a 200 amp hydro service, complete with a 60 amp RV hookup.Oversized heated single car attached garage. A power awning at the rear provides comfort during hot summer days, while a stamped concrete patio and side sidewalk enhance outdoor living. A covered front verandah offers a charming spot to savor your mornings. This house encompasses all the essentials of a family home. Move in before summer to delight your kids with the heated inground pool. Can't you already imagine their laughter echoing from the pool area? Contact us today to schedule your private showing. (id:19173)
Coldwell Banker Dawnflight Realty Brokerage
136 Cobblestone Street
London, Ontario
Welcome Home! Come see this beautifully updated 2+1 bedroom raised semi bungalow! This elegant home boasts an open-concept layout, spacious living areas, and modern amenities. The main floor features a bright living room, a gourmet kitchen with high-end appliances. Enjoy the huge primary bedroom complete with a walk-in closet and cheater ensuite. The lower level has great potential for an in-law suite! This property is a remarkable opportunity with numerous updates all completed in the past few years that include: laminate flooring upstairs (2021), appliances, garage door, furnace and air conditioning (2020), windows, shingles, upstairs bathroom (2019), laminate downstairs (2018) Outside, a beautifully landscaped, fully fenced in backyard is perfect for outside entertaining. Come check it out today! (id:19173)
The Realty Firm Inc.
57 Naomee Crescent
London, Ontario
Nestled in sought-after Oakridge, discover this spacious ranch-style home, boasting over 1300 square feet of living space, that seamlessly marries nature's beauty with comfortable living. Enjoy the large living and dining rooms with oversized floor-to-ceiling windows, offering breathtaking views of the tranquil Sifton Bog that lies just beyond your backyard. This home includes an in-law suite, oversized garage, and a walk-out basement. Imagine waking up every morning to the sights and sounds of nature, with the convenience of a short walk to nearby amenities and John Dearness Public School. This home offers endless potential and presents an opportunity for you to infuse your personal touch and design. Whether you're enjoying quiet evenings by the gas fireplace or entertaining guests in the outdoor oasis, this property is ready to fulfill your every need. Embrace the lifestyle you deserve – schedule your showing today! (id:19173)
London Living Real Estate Ltd.
703 Windermere Road Unit# 73
London, Ontario
Nestled amongst a mature neighbourhood in highly desirable North London, this enchanting home offers a perfect blend of tranquility and sophistication. Boasting 3 bedrooms, 2 full bathrooms, and 2 half bathrooms, this residence is designed perfectly. As you enter, the oversized double car garage and two additional spots on the driveway provide ample parking. The main floor presents a thoughtfully laid-out space, featuring a powder room, a laundry area, and a large versatile den. Ascend to the second floor, where a recently updated(2022) bright white kitchen becomes the heart of the home, complemented by a balcony that beckons for morning coffee. The open-concept design seamlessly connects the dining room and a spacious great room featuring a gas fireplace and a second large balcony. The third floor reveals 3 generously sized bedroomsand2 full bathrooms. The primary bedroom stands out with its spacious layout, featuring a renovated ensuite bathroom (2023) and a walk-in closet. Close proximity to Western University, University Hospital, and Masonville Mall. Whether you seek a peaceful abode surrounded by nature or a convenient location near educational and shopping amenities, this North London home is a rare find, combining comfort, style, and accessibility. Embrace the opportunity to make this exceptional property your own. Please see documents tab for upgrades. (id:19173)
Coldwell Banker Power Realty
1545 Chickadee Trail Unit# Block C Unit 15
London, Ontario
NO FEES! Under Construction for aug -sept 2024 closing-Model available to see. FREEHOLD Townhomes by Magnus Homes are 1750 sq ft of bright open-concept living in Old Victoria Ph II. NOTE PHOTOS ARE FROM COMPLETED BLOCK D. This open concept design is great with light-filled Great Room open to the kitchen area with an island with Quartz bar top , Designer cabinetry in kitchen and bathrooms. Dining area has sliding doors to the 10x10 deck and yard with back fence. The main floor has 9 ft ceilings and luxury vinyl plank floors and door to Deck.Second floor is 8 ft ceilings & NO carpet (vinyl) 3 bedrooms & Laundry. The primary has all you need with a walk-in closet and Beautiful ensuite with Quartz tops, Glass & tiled shower and ceramic floors. All 2 1/2 Bathrooms have beautiful ceramic tile floors & Quartz. Plenty of space in the lowerfinish as your own (roughed-in 3-4pc).Private driveway, Single car garage. . Parking for 2 cars The backyards back on original homes on Hamilton rd -deep lots Check out the floor plans, Magnus Homes builds a great home where Quality comes standard. Purchase with 10% deposit required and builders APS form sent for all offers. Note:Listing Salesperson is related to the Seller. The taxes are estimated. (id:19173)
Team Glasser Real Estate Brokerage Inc.
1539 Chickadee Trail Unit# Block C Unit 12
London, Ontario
NO FEES! Under Construction for aug -sept 2024 closing. FREEHOLD Townhomes by Magnus Homes are 1750 sq ft (this special end is 1810) of bright open-concept living in Old Victoria Ph II. NOTE PHOTOS ARE FROM COMPLETED BLOCK D. This open concept design is great with light-filled Great Room open to the kitchen area with an island with Quartz bar top , Designer cabinetry in kitchen and bathrooms. Dining area has sliding doors to the 10x10 deck and yard with back fence. The main floor has 9 ft ceilings and a new warm wood light colour luxury vinyl plank floors and door to 10x10 Deck. The Second floor is 8 ft ceilings & NO carpet (vinyl) 3 bedrooms & Laundry. The primary has all you need with a walk-in closet and Beautiful ensuite with Quartz tops, Glass & tiled shower and ceramic floors. All 2 1/2 Bathrooms have beautiful ceramic tile floors & Quartz. Plenty of space in the lower-finish as your own (roughed-in 3- 4pc).Private driveway, Single car garage. . Parking for 2 cars The backyards back on original homes on Hamilton rd -deep lots Check out the floor plans, Magnus Homes builds a great home where Quality comes standard. Purchase with 10% deposit required and builders APS form sent for all offers. please note listing agent is related to seller Salesperson is related to the Seller. Tax is estimate. (id:19173)
Team Glasser Real Estate Brokerage Inc.
1537 Chickadee Trail Unit# Block B #9
London, Ontario
NO FEES! Under Construction for Oct-Nov 2024. FREEHOLD Townhomes by Magnus Homes are 1750 sq ft of bright open-concept living in Old Victoria Ph II. NOTE PHOTOS ARE FROM COMPLETED BLOCK D. This open concept design is great with light-filled Great Room open to the kitchen area with an island with Quartz bar top , Designer cabinetry in kitchen and bathrooms. Dining area has sliding doors to the 10x10 deck and yard with back fence. The main floor has 9 ft ceilings and a new warm wood light colour luxury vinyl plank floors and door to 10x10 Deck. The Second floor is 8 ft ceilings & NO carpet (vinyl) 3 bedrooms & Laundry. The primary has all you need with a walk-in closet and Beautiful ensuite with Quartz tops, Glass & tiled shower and ceramic floors. All 2 1/2 Bathrooms have beautiful ceramic tile floors & Quartz. Plenty of space in the lower-finish as your own (roughed-in 3- 4pc).Private driveway, Single car garage. . Parking for 2 cars The backyards back on original homes on Hamilton rd -deep lots Check out the floor plans, Magnus Homes builds a great home where Quality comes standard. Purchase with 10% deposit required and builders APS form sent for all offers. Note:Listing Salesperson is related to the Seller. Tax is estimate. (id:19173)
Team Glasser Real Estate Brokerage Inc.
79 Forest Street
Aylmer, Ontario
This charming residence boasts a single attached garage and a concrete driveway offering plenty of parking space. Step onto the large front porch for morning coffee. Inside, you'll find a generously sized kitchen with plenty of storage, counter space and room for a casual eat-in kitchen area. At the front of the house there is a large dining room bathed in natural light for entertaining. Central to the home is a generous sized living room with doors to close for noise and privacy. Additionally on the main floor are two bedrooms and two bathrooms. You will love the large back entry and mudroom with main floor laundry. The fully finished basement provides additional comfort with heated flooring and a secondary kitchen. Two bedrooms and a bathroom complete the lower level. There is plenty of space for family entertaining and storage. Outside, a beautifully landscaped backyard awaits, complete with a deck and private fencing on both sides, ensuring your privacy. Additionally, there's a 16’x12' shed for additional yard storage. Situated on the northern side of Aylmer, this home offers convenient access for commuting. measurements as per Iguide (id:19173)
Showcase East Elgin Realty Inc.
2 Edgewell Crescent
St. Thomas, Ontario
Impressive 2 storey home situated on a large corner lot. Located in northwest St. Thomas with quick access to London and the 401! Very functional main floor plan offering a spacious foyer, open concept plan featuring a living room with a vaulted ceiling and gas fireplace, the kitchen has an island with a granite countertop, 2 piece bathroom, and laundry room. Large master suite with a vaulted ceiling, ensuite, and walk-in closet. Finished basement with a rec-room, games room, and 3 piece bathroom. New roof shingles in 2018. New furnace and AC in 2023. (id:19173)
RE/MAX Centre City Realty Inc.
303 Hazelton Lane
Exeter, Ontario
Luxurious and elegantly designed, this stunning 2 story property is located in the most sought-after neighbourhood in Exeter, on a cul-de-sac near the Morrison Trail. Boasting over 2,800 sq feet of finished space and an 800 sq foot, 3 car garage with an 8'x 8' exit door to the fully fenced backyard, this custom built home will inspire from the front entrance. A soaring high ceiling and an aesthetically pleasing accent wall showcase glass doors leading to an office with a spectacular bay window and view of the quiet, yet refined surroundings. The open concept kitchen, living and dining space is fashionable, yet comfortable. Trey ceilings, large windows and a patio door illuminate the area: perfect for fine dining and entertaining. The well-designed kitchen promotes efficiency, with custom cabinetry, a corner pantry and practical island with a double sink. Main floor accessibility is key with a spacious laundry room and primary bedroom. A seamlessly designed ensuite is complete with a roll-in shower and double vanity. Upstairs, two oversized bedrooms with roomy closets, and a chic 3 piece bathroom provide additional space for family or friends. The finished basement is the ultimate entertaining/lounging space, or an in-law suite. A wet bar/kitchenette, bathroom, bedroom and family room provide expansive living space and storage. Upgrades are evident throughout from the generator sub panel, security features roughed in, to the owned tankless water heater, and more! (id:19173)
Prime Real Estate Brokerage
22757 Hagerty Road
Newbury, Ontario
22757 Hagerty Rd which is situated on a 1/3 lot on the edge of the quaint town of Newbury offers so much to so many different life styles. Whether you're young newlyweds looking for a starter home, young family wanting to raise their children in a small town with lots of space for them to run around and explore, the small business owner who is looking for a spacious shop, a retiree looking to downsize or like myself, a bachelor looking for a home with a heated shop for all my hobbies and recreational vehicles. This property has it all! Home comes with 2+1 bedrooms, a large main floor bath (with laundry), mud room, 2 family rooms and a large kitchen and dining area for entertaining. Tastefully updated over the years which includes updated windows, updated electrical and panel, updated plumbing and a newer hot water on demand heater for your domestic water, this home has been well maintained and is move in ready. The larger lot has plenty of space for the kids to play, outdoor living with its 2 decks and driveway which offers plenty of parking! Now onto the shop. The approximately 36 x 30 shop is fully equipped with a concrete floor, 100 amp panel, a 2pc washroom, large garage door, fully insulated along with in floor heating and plenty of storage. Now book your showing quickly and have a look before its gone! (id:19173)
Synergy Realty Ltd.
460 Callaway Road Unit# 1001
London, Ontario
In any building, there is ONE unit that sets itself apart from all the rest. Its reputation is a consequence of all things that make it finest, the pinnacle. THIS is that unit. Welcome to the prestigious PENTHOUSE at the NorthLink 1 condominium. This fully exposed West facing penthouse is one-of-a-kind, offering remarkable panoramic sunset views that overlook the exclusive Sunningdale Golf Course, and miles of countryside as far as the eye can see. A rare offering, this customized floor plan boasts nearly 1700 square feet of elegantly laid out interior living space that is painted with floor-to-ceiling windows which run along the entire length of the home, allowing natural light to pour in. Step outside onto your sweeping 350 square foot terrace that offers front-row seats to the best views in the building. Custom cabinetry in the kitchen is dressed in high-end quartz countertops, with a seamless cabinet-faced pantry, oversized peninsula, a full KitchenAid appliance package with two built-in wall ovens, and a large wine cooler to keep those sunset beverages chilled. The gorgeous master suite benefits from those continued floor-to-ceiling west-facing views, complete with a large walk-in closet, luxury 5-piece ensuite with upgraded full-height tile in the shower, heated floors, and double vanity with quartz surfaces. Rich engineered hardwood flooring dresses the entire principal living space. In-suite laundry is paired with a ton of extra storage space with plenty of room for your golf bags! Premium, adjacent parking spots directly next to the elevator couldn't be more convenient, as well as a Large private storage unit. The grounds are outfitted with pickle ball courts, a fully equipped fitness centre, golf simulator room, surrounding bike paths and of course – the neighbouring golf & country club. Located along the Northern edge of London and stones-throw from all the Masonville area amenities. Imagine what it feels like to live at the height of luxury… (id:19173)
Sutton Group - Select Realty Inc.
4,6,8,10 Edward Street
St. Thomas, Ontario
Move into one unit or use as an investment property. 4 townhouses, 2 storey units, (4 plex), large 8 car parking area. All 3 bedroom units, 1 bath, full unfinished basements, $275,000 a unit. Great opportunity in St. Thomas. Great northside location. Tenants pay all utilities. Appliances owned by tenants. Seller owns hot water heaters. Front covered porch. Rear decks, close to schools, shopping, amenities, parks, new Volkswagen plant to be built. (id:19173)
RE/MAX Centre City John Direnzo Team
75 Albion Street
London, Ontario
Discover the Timeless Elegance of 75 Albion St in London's Blackfriars Neighborhood. Welcome to a true gem in the heart of London. This charming 1 1/2 storey Century home, nestled in the historic Blackfriars neighborhood, offers a unique blend of classic appeal and modern comfort. New additions to the property include an updated kitchen, where culinary delights are sure to be born, and an updated bathroom featuring a glass shower and a free-standing tub for ultimate relaxation. Step into the lush, private backyard, where you can escape from the hustle and bustle of city life and find your own oasis. It's the perfect space for entertaining or simply savoring the serenity. Situated on a tranquil, one-block street, you'll relish the peace and quiet while still being just a short 5-minute walk from downtown, where the city's vibrant energy awaits. And for students or faculty, a single bus ride takes you to the renowned University of Western Ontario (UWO). This home has retained its classic charm while adding the modern amenities you desire. Don't miss out on the opportunity to make it yours – book your showing today! (id:19173)
Thrive Realty Group Inc.
101 Main Street N
Exeter, Ontario
WOW….An incredible opportunity you won't want to miss!! This delightful 2-bedroom, 1-bathroom bungalow with a single-car garage. Renovated inside and out, this home radiates a modern charm. The main floor laundry adds to the convenience of one-level living. Outside, you'll find a spacious, beautifully landscaped backyard, a peaceful retreat for relaxation. Conveniently located near shopping, banking, and restaurants. Don't wait, schedule your viewing today and make 101 Main St. in Exeter your new home! (id:19173)
Century 21 First Canadian Corp.
329 Skyline Avenue
London, Ontario
Gorgeous Wastell Home in prestigious, sought-after neighbourhood in North London. Close to shopping, schools, parks & all amenities. Fast Access to sunningdale , Beautiful and full of nature view will make your mornings extra special, when you look through the window in front of Grand two story Foyer, Renovated bathrooms, Hard wood flooring, Pot lights in living room and Great room and at front of the home. Spotless and move-in ready and just awaiting your personal touch! Stunning entryway with grand staircase . Open concept kitchen with oversized island overlooking private deck, Awning and well manicured backyard. Double car garage with inside access to laundry/mud room. Fully finished basement with large rec room and two other finished rooms which can be used for either a bedroom, playroom or games room; the choice is yours. Energy efficient appliances included. This is your opportunity to own a beautiful home in a great neighbourhood. Walking Distance to Jacks chamber P.S one the best school in London!!! (id:19173)
Sutton - Jie Dan Realty Brokerage
182 Martin Road Road
Delaware, Ontario
Luxury living meets unmatched tranquility, in beautiful Delaware! This tastefully designed modern home, boasts a 4.5 car garage/workshop, backyard oasis AND is beautifully set on an estate sized lot with a breathtaking backdrop. Just a 7-minute drive from London and a 3-minute drive from the 401/402 Highway, this property truly has it all! Stepping into the home you will be stopped in your tracks, by the soaring high ceilings and grand panoramic views, that line the entire back of the home. Two Storey floor to ceiling windows in the great room, truly encapsulate the breathtaking views of the backyard oasis and the bluffs of the boundless woodlands. After a long day's work, grab a cocktail from the bar OR a bottle of wine from the glass wine room. Warm up in the winter by the floor to ceiling gas fireplace OR take a seat at the elevated waterfall kitchen island. Listen to music from the built-in speakers inside or outdoors! Take a step outside into the sun this summer and cool off in the Inground Saltwater Sports Pool, complimented with a waterfall feature. Dry off in the covered patio, which is completed with a TV mount and a bar fridge, setting the stage for you to watch the big game with friends outdoors. Heading upstairs you conveniently have your laundry room, a 2nd living space, 3 bedrooms and two full bathrooms. The Master retreat includes floor to ceiling windows, a heated tile floor throughout the 5-piece ensuite, with curb less shower and a large walk-in closet. An extensive list of the luxury features and finishes is available upon request! Do not miss out on luxury living, in the only true small town, within a 10 minute drive to London! (id:19173)
Saker Realty Corporation
1010 Fanshawe Park Road E Unit# 57
London, Ontario
Indulge in luxury living in this spectacular condo! Boasting a premium location and numerous upgrades throughout. Walk out the garden doors onto your secluded deck, relax and enjoy nature’s beauty…this sought after corner/end unit condo offers privacy and backs on to a beautiful green space (trees and ravine). Features a bright and spacious foyer, gourmet kitchen with quartz island, and many upgrades and extras. A breathtaking great room with a stone feature wall, and a spacious dining area. The second level comprises of a large principal bedroom with a luxurious ensuite bath, and laundry room (includes a high quality washer and dryer). The third level offers 2 additional spacious bedrooms (one with a built in Murphy bed) and an additional full bathroom. The lower level boasts a comfortable family room with another stone accent wall and lots of natural light. Enjoy scenic pathways and walkways nearby. Ample parking for guests with 3 exclusive use spaces (single garage with double driveway) plus visitor parking nearby. Grass, snow removal, and outside upkeep are all included in the affordable condo fees, providing the ultimate in condo living. Situated in a top-notch school district and only a short drive from a number of attractions, including Masonville Mall, Western University, Fanshawe College, London Airport, and University Hospital. School Bus available for the residents. Don’t miss out on this unparalleled opportunity! (id:19173)
Streetcity Realty Inc.
1059 Whetherfield Street Unit# 50
London, Ontario
Welcome to Woodland at Oakridge Crossing! This charming 2-story townhouse condo perfectly combines style and functionality. With 3 bedrooms and 2.5 bathrooms, The open concept design connects the eat-in kitchen and living room, creating an inviting and spacious atmosphere for both everyday living and entertaining. The kitchen boasts modern appliances and plenty of storage, making it fantastic space to work your culinary magic. Upstairs, you'll find the sizable bedrooms, each offering a peaceful retreat. The primary bedroom features plenty of room and sizable double closets. Lower-level finished basement adds more living space to your unit with additional rec room, convenient storage and utility room, handy laundry space, plus a 3-pc bathroom. Outside, attached one car garage plus private drive way for your own vehicles, with guest parking availability. Located in a desirable North London, this townhouse condo is not only a beautiful property but also close to all the conveniences and vibrant lifestyle London has to offer (id:19173)
Sutton - Jie Dan Realty Brokerage
353 Commissioners Road W Unit# 611
London, Ontario
Looking for a gorgeous furnished apartment in London, than this is it. Includes fridge, stove, washer, dryer. This unit faces South and provides amazing uninhibited panoramic views. One bedroom, a den or dining room, laundry room plus one underground parking space. This modern contemporary apartment with beautiful ceramic flooring in principle rooms provides a great room leading to an open balcony to soke in the sunshine. (id:19173)
Homelife London Realty Inc.
44 East Glen Drive
Arkona, Ontario
The Marquis model by Banman Developments is a luxurious home featuring 2,378 square feet on the main floor. It offers a spacious layout with three bedrooms, an office, 2.5 bathrooms and a triple car garage. The house is built using high-quality finishes, ensuring upscale living environment. The kitchen boasts custom cabinetry from GCW, a large walk-in pantry and quartz countertops, adding a touch of elegance and durability. The same quartz countertops are also used in the bathrooms, enhancing the overall aesthetic of the home. The flooring throughout the house consists of engineered hardwood and tile, combining beauty and practicality. These materials are known for their durability and easy maintenance. A linear gas fireplace adds warmth and ambiance to the living space, creating a cozy atmosphere. Double patio doors lead to a covered porch, extending the living area and providing a seamless transition between indoor and outdoor spaces. The master suite in the Marquis model is a luxurious retreat. It features a large walk-in closet, allowing for ample storage space. The ensuite bathroom is equipped with dual vanities, a deep soaker tub, and a glass and tile shower, providing a spa-like experience. The the master suite has direct access to the covered porch, offering a private outdoor retreat. Overall, the Marquis model by Banman Developments is designed with meticulous attention to detail and offers a combination of style, functionality, and luxury all while being situated on one of the best lots in the subdivision backing on Arkona Fairways Golf Course. This home is ready for quick possession or have the opportunity to pick the lot of your preference and build this model or one of many other plans to create your dream home. Located just 30 mins from London or Sarnia and just 15 mins from the sandy beaches of Lake Huron! Large estate golf course, extra deep and cul-de-sac lots available. Book your showing today! (id:19173)
Keller Williams Lifestyles Realty
119 Harris Road
Delaware, Ontario
THE ONE YOU'VE BEEN WAITING FOR! RARELY A PROPERTY OF THIS CALIBER AND QUALITY HITS THE MARKET, WHERE EVERY SINGLE DETAIL HAS BEEN THOUGHTFULLY CONSIDERED. Intelligent floor plan, 167' deep lot backing onto greenspace, 3.5 car garage, inground saltwater pool, pool house, covered back deck, all within a coveted executive neighbourhood minutes from London. Custom designed by these owners as their forever home with special attention to build quality, pride of ownership is evident at every corner. As you drive up, notice the elegant, timeless curb appeal with a mix of stone, craftsman style columns, James Hardie board, cedar and brick. Walk into the grand foyer and take in the beaming ceiling heights and quality wainscoting details. The great room is showcased with a striking 14' coffered ceiling & stone fireplace. The immaculate chef's kitchen truly has it all with top-tier Miele, Capital & Electrolux appliances, industrial 36 6-burner range, butler's pantry (with second Electrolux fridge), walk-in pantry, custom Oak range hood, dining banquette, granite counters and high-end finishes. Retreat to the private and oversized primary wing, where more luxury details await. Here, you'll find a large walk-in closet & lavish 5-piece ensuite with heated floors. The second level has 2x more bedrooms, one a Junior Suite with a 4-piece cheater bath and walk-in closet, as well as an office and laundry room. The newly finished basement has two rec rooms, a fourth bed & 4-piece bath. The vast backyard is straight out of a magazine. Walk out to the 20x20' covered patio with another floor-to-ceiling stone fireplace overlooking the 16x32' inground saltwater pool with Hayward controls, poolhouse with bar and 2-piece bath, large concrete pool deck, all nestled within a private, mature and professionally landscaped setting. Minutes to London & 402/401. 20-30 minutes to London Health Sciences Centre and other local hospitals. Virtual tour, upgrade list, video & more photos at links below. (id:19173)
Prime Real Estate Brokerage
57 Ambrosia Path
St. Thomas, Ontario
Welcome to this stunning 2021-built Hayhoe Vermont home, a true embodiment of modern living. Step into a spacious open-concept main floor, where the large kitchen seamlessly flows into the dining and living areas, creating a perfect hub for entertaining and daily life. Convenience meets elegance with a 2-piece bathroom on the main floor, catering to both guests and residents alike. Venture upstairs to discover three bedrooms, each exuding comfort and style. The fourth bedroom has been transformed into a luxurious spa-like ensuite, featuring a generously sized soaker tub, a walk-in shower, and a double vanity. The indulgence continues with a second 5-piece bathroom, providing ample accommodation for the entire household. The lower level presents a versatile layout, including a fourth bedroom, a spacious recreation room, and a utility room equipped with laundry and storage facilities. The functional design ensures every space serves a purpose, making daily living a breeze. Outside, the curb appeal is enhanced by a double car garage and a well-maintained asphalt driveway. The landscaped surroundings extend to the backyard, enclosed by a fully fenced space for privacy and security. Enjoy outdoor living at its finest on the two-tier deck or paved patio, offering the perfect setting for relaxation and entertaining. Experience the pinnacle of contemporary living in this Hayhoe masterpiece, where quality craftsmanship meets thoughtful design, creating a harmonious blend of comfort and style. Your dream home awaits! (id:19173)
RE/MAX Centre City Realty Inc.
1965 Upperpoint Gate Unit# 118
London, Ontario
Final Phase now released! Luxurious three-storey modern town home, built by Legacy Homes of London located in the highly desirable Warbler Woods in West London!. These Units feature 2300 sq ft of finished living space on 3 spacious levels. 4 bedrooms, 4 bathroom with designer High-end finishes throughout. High 9 ft standard ceilings on main and second levels with 8 ft doors. Main level has a convenient separate entrance with bedroom, ensuite bath and walk in closet. Open concept kitchen, dining and living second level with oversized windows allowing tons of natural light. Oak engineered hardwood flooring throughout. Modern kitchens with crisp white cabinets, quartz countertops oversized islands and appliance packages available. Trendy Black Riobel plumbing fixtures throughout as standard. Off the dining area you have 6'x8 patio slider which provides access to your private balcony with maintenance free composite decking. Third levels consist of 3 generous sized bedrooms, 2 full bathrooms and Laundry. Primary Bedroom retreat with walk in closet. Spa like ensuite featuring double sink vanity and walk in glass shower. Basements unfinished. Detached driveways and single car garages. Very High Builders Standards. Excellent Location close to parks, walking trails, golf courses, top schools, restaurants, West 5 and easy Highway access. Vacant Land Condos with low monthly fees $100/month. Photos are of previously sold model home. Some finishes may vary. Under construction with Fall completions. (id:19173)
Sutton Group - Select Realty Inc.
12 Cartwright Street
London, Ontario
This hidden gem punctuates the neighbourhood in Historic Downtown Woodfield; a turnkey renovated three unit 19th century cottage charmer style home. Full of history, this newly renovated multi-generational home sits on a huge lot with one of the largest backyards on the street that features a row of fully mature lilac bushes, an outdoor living space with gas hookup, huge gardens and two driveways with space for up to six cars. Lord Roberts Public School and London Central Secondary School are within walking distance making this a perfect family home featuring three spacious bedrooms, two bathrooms, a full kitchen, kitchenette and laundry in the back. The home also features a legal two bedroom upper apartment w/ separate entrance and dedicated laneway and a one bed and one bath private front unit making it the perfect mortgage-helper or investment opportunity. The configuration would allow the main level two units to be opened up into a single oversized shared space. This property was operated as a succesful short term rental previously and would be well suited for an owner to occupy the upperor front unit and short term rent the main unit. It also presents the oppurtunity for an in demand midterm or long term rental with the flexibility to place profesionals, families or students. As Woodfield continues to develop and become a more and more souight after neighbourhood, secure your piece of history for the inevitable appreciation of the future. (id:19173)
Exp Realty
20437 Melbourne Road
Middlemiss, Ontario
Welcome to your new home on Melbourne Road, nestled in the charming community of Melbourne. This spacious residence offers the perfect blend of comfort, convenience, and versatility. Step inside to discover a meticulously crafted raised ranch boasting a desirable open living concept, ideal for modern lifestyles. Built in 2000, this home exudes timeless appeal and thoughtful design. With a total of 4 bedrooms above grade and 2 additional bedrooms below grade, along with 4 full bathrooms, and lets not forget about the 3 season sun room. There's ample space for families of all sizes, whether you're hosting gatherings or seeking privacy, this home accommodates your needs with ease. Situated on a generous 1.45-acre lot, this property features a sprawling side yard, offering endless possibilities for outdoor enjoyment and recreation. Plus, with not one, but two garages, including one equipped with a hoist and heating, car enthusiasts and hobbyists alike will find their dream space. Worried about power outages? Fear not, as this home comes complete with a generator, ensuring peace of mind during any unforeseen circumstances. But that's not all – discover the separate area perfectly setup for a teenager's retreat, providing flexibility and comfort for your family and guests. Don't miss out on this unique opportunity to own a truly remarkable property in Melbourne. Schedule your viewing today and make this house your home! (id:19173)
Exp Realty
1 Sutton Place Unit# Lower
London, Ontario
BASEMENT UNIT for Lease $1,550 + $150 utilities. Beautiful, bricked bungalow ideally located in Oakridge park and close to fantastic amenities including Springbank Park, highly ranked schools, Superstore, London Hunt & Country Club, Oakridge arena and much more. This unit has been completely renovated with new floors, kitchen with fridge, stove, dishwasher, fresh paint, new bathroom and much more. It offers one spacious bedroom with one bathroom and convenient private laundry (not shared). One parking spot available. Rent is $1,700 ($1,550 + $150 utilities). Anything on top of the $150 to be distributed 60% (main floor tenant) & 40% (basement tenant). Backyard is shared with main level tenant. Approx. 35-40 min to UWO & Fanshawe college by city transit. (id:19173)
Thrive Realty Group Inc.
Lot 21 Centre Road Unit# 3&6
Strathroy, Ontario
Prime commercial land to be developed. This land is South of Highway 402, west side of Strathroy in the municipality of Adelaide-Metcalfe. This land is in a very high traffic area and has many potential uses. See documents. (id:19173)
Century 21 First Canadian Corp.
Lot 21 Centre Road Unit# 4 And 7
Adelaide Metcalfe, Ontario
Prime commercial land to be developed. This land is south of highway 402 west side of Strathroy in the municipality of Adelaide Metcalfe. This land is in a very high traffic area and has many potential uses. See documents. (id:19173)
Century 21 First Canadian Corp.
59 Pennybrook Crescent Unit# 11
London, Ontario
Enjoy fabulous one floor living in this well-maintained freehold condo in desirable Stoneybrook. The welcoming front porch leads you into the ceramic tiled entrance with inside entry access to garage. Formal living room with cozy gas fireplace and open dining area all with gleaming hardwood floors. Adjoining bright light filled eat in kitchen with herringbone wainscotting, ceramic tile, lots of kitchen cupboards and garden door to the amazing private terraced back yard the largest in the complex. Optional privacy blind to divide kitchen from living area if desired. Large principal bedroom at the back overlooking the private backyard features a 4 piece cheater bathroom. Optional main floor 2nd bedroom currently used as den. California blinds on doors on main level. Lower level offers additional finished living space. Second kitchen with some built-in appliances offers a bonus inviting sitting area with 2nd gas fireplace with laminate flooring. 3rd bedroom option with lots of natural light and 3 piece cheater bathroom. Large laundry room/furnace room and an abundance of closets for additional storage needs. A gardener's delight awaits you in the terraced and fully fenced private backyard a quiet oasis in the city. Includes low maintenance perennial plantings. Multiple seating areas, large brick patio great for entertaining, bonus firepit area and convenient gate access to the rear. Parking for 4 cars, 2 in garage and 2 in driveway and several visitors’ spots nearby. Low condo fee and small well maintained complex. Condo fee includes landscaping and ground maintenance for the common elements. Owner responsible for snow, landscaping and ground and exterior maintenance of their own property. Close to so many local amenities, schools, dog park, Stoney Creek Community Centre, YMCA, library, walking trails, short commute to Western University, University Hospital, St Joseph’s hospital. Masonville Mall, big box stores and public transit. (id:19173)
Royal LePage Triland Realty
137 Falcon Street
London, Ontario
With close proximity to everything including highways and downtown, the uses this property affords the end user are almost limitless. With Zoning which allows multiple uses from manufacturing to autobody and auto repair (LI1,LI3, LI7 Zoning), this property is very flexible. Solid construction with areas of high ceiling height in excess of 30ft in some areas. Roof replaced in 2021. Ample Office space. Onsite parking. If you are just starting or relocating and need more space this site is perfect for all your needs. Book your showing today. (id:19173)
Royal LePage Triland Realty
119 Centre Street
London, Ontario
Ready to build 0.51 acre development site in southwest London. Perfect for developers, builders and investors. Subject property has approval for 9-unit townhouse development project. Located at the corner of Centre Street and Cotswold Gate with an bundance of parks, shopping and other amenities in the immediate area. (id:19173)
Century 21 First Canadian Corp.
509 Highbury Avenue
London, Ontario
This Freshly painted and move in ready lower unit of an office building located on the corner of Highbury Ave North & Wilton Ave. Conveniently located with easy access to the 401. 2 bedrooms, one bath. Laundry is in the building, coin laundry. Parking available. Includes Heat, Hydro and Water. (id:19173)
Royal LePage Triland Realty

