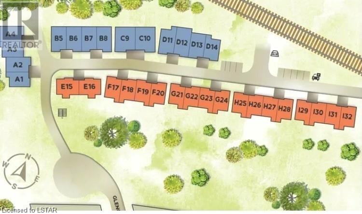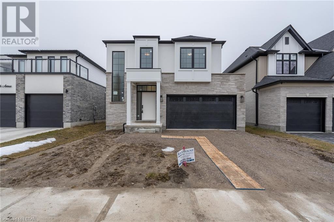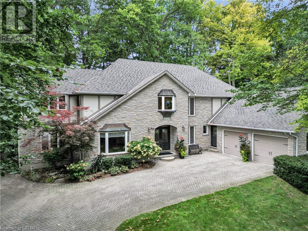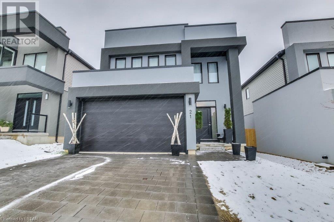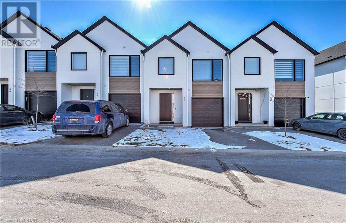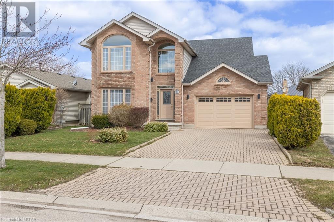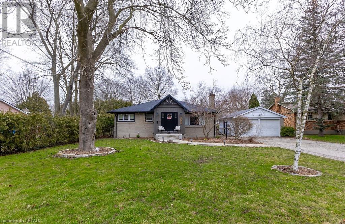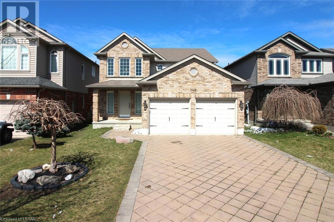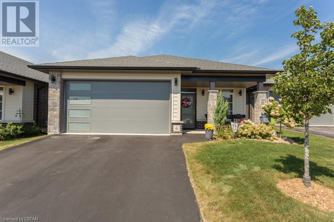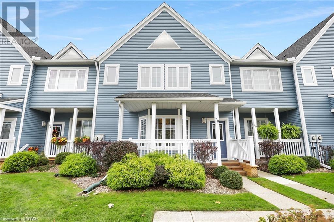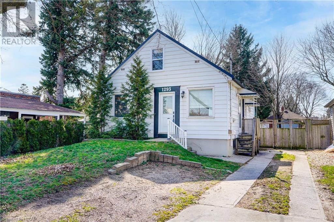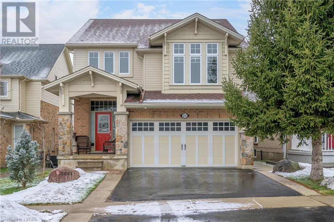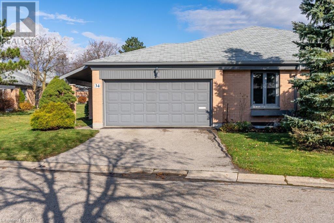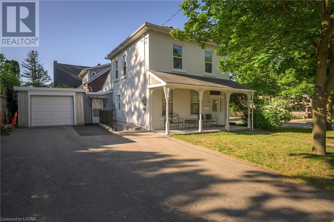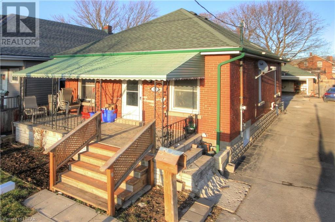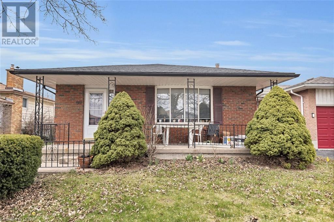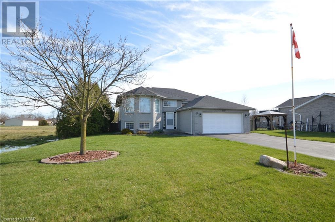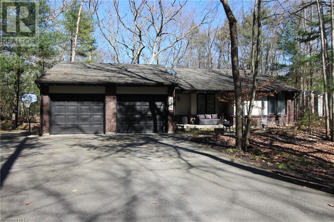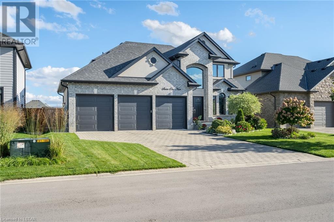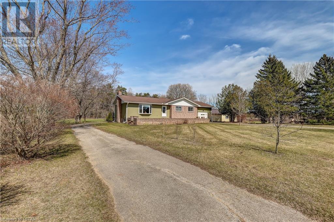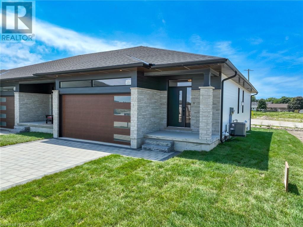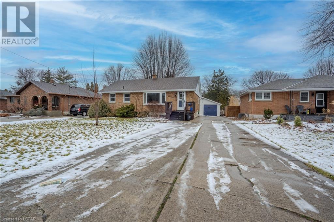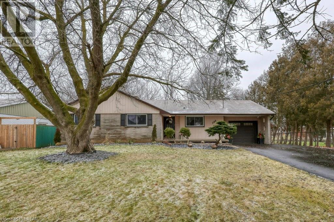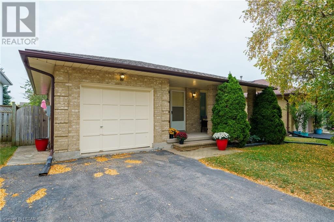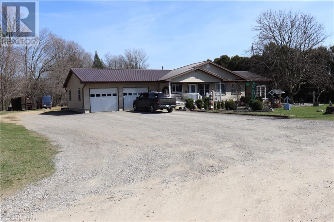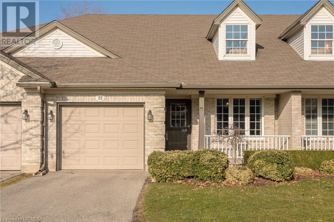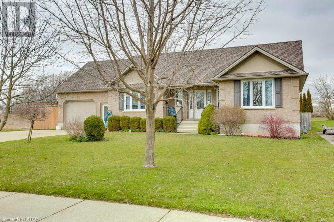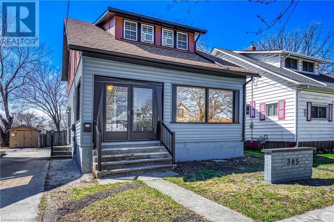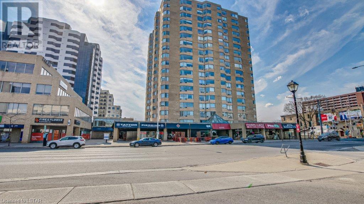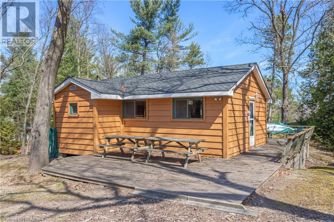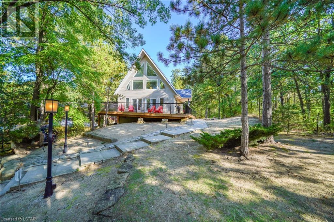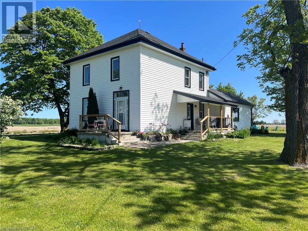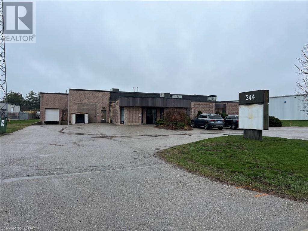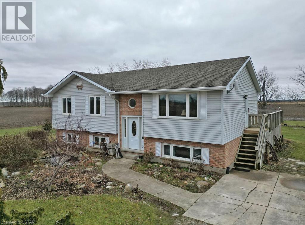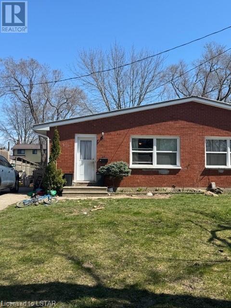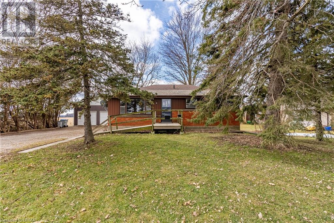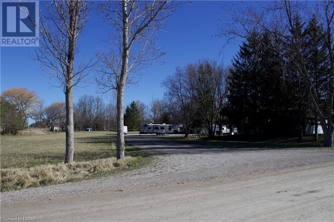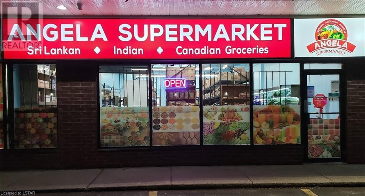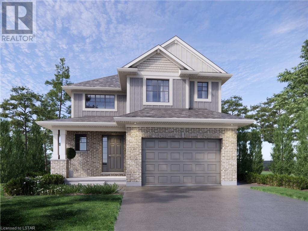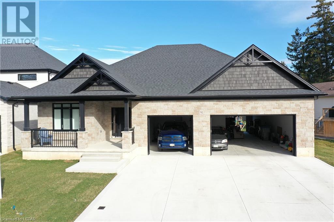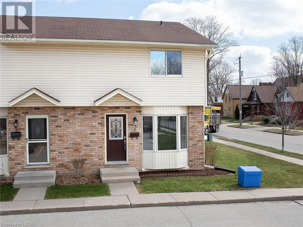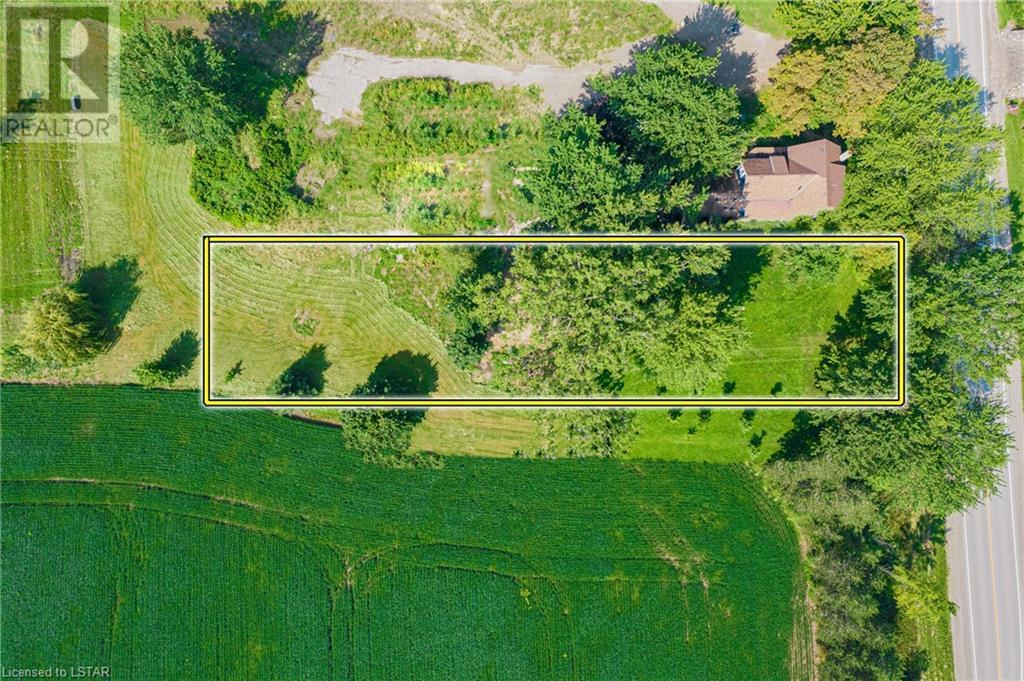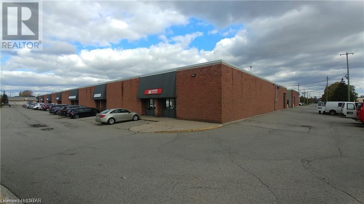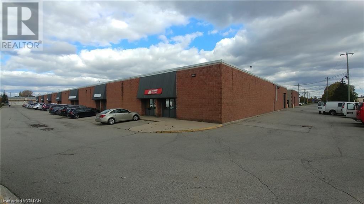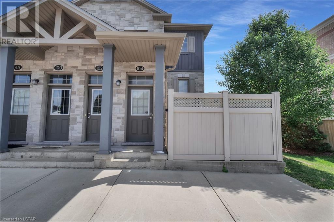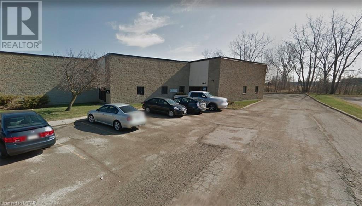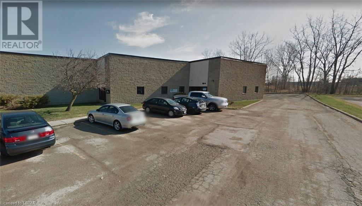175 Glengariff Drive Unit# 26
Talbotville, Ontario
The Clearing at The Ridge, Photos coming soon, Ready to move in April. One floor freehold condo, appliances package dishwasher, stove, refrigerator, microwave, washer and dryer. Unit D11 boasts 1330 sq ft of finished living space. The main floor comprises a Primary bedroom with walk in closet and ensuite, an additional bedroom, main floor laundry, a full bathroom, open concept kitchen, dining and great room with electric fireplace and attached garage. The basement optional to be finished to include Bedroom, bathroom and Rec room. Outside a covered Front and rear Porch awaits (id:19173)
Sutton Group Preferred Realty Inc.
2082 Saddlerock Avenue
London, Ontario
Rockmount Homes custom built home with 2,145 square feet of beautifully finished living space. Loaded with upgrades! The stone, stucco and black window frames add to the stunning curb appeal. Located on a quiet crescent across from a permanent treed area. Welcoming covered front porch. The spacious foyer leads to the open main level floor plan that's ideal for entertaining! The large kitchen overlooks the balance of the main floor. Gorgeous custom cabinetry, pantry, island with breakfast bar and quartz counters, built-in oven and gas cook top highlight the kitchen. The beautiful barn door accents the main level. There’s a huge window and patio door across the back of the house allowing for lots of natural light. Enter from the garage to the spacious mudroom with ceramic tile flooring. Hardwood flooring throughout the balance of the main level. The powder room is nicely tucked away off of the mudroom. Wood staircase to the upper level complete with metal spindles. Upper level has hardwood flooring in the hallway and four large bedrooms. The spacious principal bedroom has a walk-in closet. Relax in the gorgeous ensuite bathroom that features double sinks and tiled & glass curb-less shower. The convenient upper floor laundry room has a sink and folding counter. Features include quartz counters in the bathrooms, many pot lights, upgraded lighting trim, and faucets. Located in desirable Fox Field Trails community in North London. Close to all the great amenities that Hyde Park has to offer including schools, restaurants, shopping. Available for immediate possession. (id:19173)
Exp Realty
48 Pheasant Trail
Kilworth, Ontario
Nestled within Kilworth's highly sought-after community, 48 Pheasant Trail offers a serene retreat at the end of a quiet cul-de-sac, enveloped by the beauty of mature trees and a park-like ambiance. This meticulously maintained home has been thoughtfully updated over time, boasting an inviting floor plan and a soothing neutral color scheme that seamlessly harmonizes with its natural setting. Upon arrival, a grand foyer welcomes you with a gracefully curved staircase bathed in natural light streaming through large windows. The heart of the home, the eat-in kitchen, features sleek hard surface counters and offers a view of the sunken family room adorned with a cozy gas fireplace. Updates like engineered hardwood flooring grace the main level, which also includes a formal dining room, living room/den, and a unique indoor hot tub room with views of the private rear yard. Upstairs, the primary retreat boasts a Juliette balcony overlooking the lush yard, along with a recently renovated spa ensuite with heated floors. Three additional spacious bedrooms complete the upper level. The finished basement offers a generous open rec room and ample storage space. The highlight of this property is its private backyard, transformed into an oasis with water features, tiered stone patios, and a fire table. This haven is a paradise for nature enthusiasts. With convenient indoor storage access behind the garage, it maintains the serenity of the landscape. In essence, 48 Pheasant Trail seamlessly blends modern comfort with natural beauty, offering not just a home but a lifestyle enriched by its surroundings. (id:19173)
RE/MAX Advantage Realty Ltd.
1820 Canvas Way Unit# 21
London, Ontario
2021 built new home, located in prestigious North London, Fantastic neighbourhood, close to all amenities, Stoneycreek Community Center, YMCA, Library, Masonville Mall, Local shopping Plaza, UWO & University Hospital. This 2-storey, 3 bedroom 2.5 bathroom detached freehold home has been designed with high-end modern style features. Great layout with a lot of efficient space. Relax and enjoy the open concept great room, kitchen with pantry and dining area. Many upgraded features from the quality engineered hardwood & ceramic flooring in wet area, and stainless steel appliances. The second floor has a large Primary bedroom with luxurious Ensuite and a large walk-in closet. There are two other generous sized bedrooms with large closet and another full bedroom. Unspoiled basement is to fulfill your dream. Attached 2 car garage, fenced back yard. 24 hour notice for all viewings. (id:19173)
Initia Real Estate (Ontario) Ltd
1965 Upperpoint Gate Unit# 52
London, Ontario
Luxurious and modern 2 storey townhouse in desirable Warbler Woods Neighbourhood. This less than 2 yr old, 1,802 sqft house is ready to move in. Main floor features: engineered hardwood floor, 9 ft ceilings, 8' doors, pot lights and modern lighting fixtures, big windows allowing inside natural light, accent wall for your TV screen and built-ins in living room, remote controlled blinds everywhere, quartz in kitchen and all bathrooms, high end appliances, kitchen cabinets to the ceiling, black hardware in all doors, black Riobel faucets & shower heads. Metal spindles staircase railing, hardwood upper stairs. Upper Level features: carpet flooring and tile in wet areas. Very spacious master bedroom with walk-in closet and en-suite bathroom which offers a glass tiled shower & double sink. Convenient laundry with upper cabinets. Access from Living room to a private backyard, fully fenced with deck. Excellent location close to: West 5, shopping and restaurants, top schools, parks, trails, golf courses and easy access to 402 HWY. (id:19173)
Century 21 First Canadian Corp.
42 Kristina Crescent
London, Ontario
Welcome to your forever home in desirable White Oaks! This rare and updated 2-storey, 4 bedroom find offers ample space for families of all sizes while boasting exquisite details throughout. Revel in the perfect balance of open-concept living and versatility on the main level, where granite countertops, gleaming porcelain tile and hardwood flooring elevate the ambiance. Bonus rooms effortlessly serve as a functional office and den. Upstairs, enjoy the comfort of four spacious bedrooms, each offering ample space for rest and relaxation. The grand primary bedroom is further enhanced by an ensuite featuring a luxurious whirlpool tub, creating a tranquil oasis for unwinding and rejuvenation. Adding further allure, the finished basement unveils an expansive recreational area, additional bonus room, large laundry area and storage. Countless recent updates provide added peace of mind. These include a new furnace / roof replacement (2015), porcelain floor tiles / granite countertops (2020), central air / front windows / doors / bedroom carpets (2021) and basement flooring / garage door / all level paint through (2023). Additionally, this property also includes a prepaid lawn maintenance package for 2024. Education options abound with generous catchment zoning, while within walking distance to Ashley Oaks Public and Sir Arthur Carty Catholic. Numerous secondary options including Sir Wilfred Laurier and Regina Mundi Catholic. Convenience is key with this property, with close by 401 highway access the home is also just moments away from parks, a myriad of dining options, White Oaks Mall, Westminster Ponds, Victoria Hospital and Highland Country Club. Whether you're seeking outdoor adventure or indulging in retail therapy, everything you need is right at your fingertips. Don't miss out on this incredible opportunity to own the home you've been waiting for! Schedule your private viewing today and start living the life you've always envisioned! (id:19173)
Century 21 First Canadian Corp.
1522 Fremont Avenue
London, Ontario
Welcome to 1522 Fremont Ave located in the Northridge neighbourhood of London! This 3 bed 3 bath bungalow is absolutely stunning with a long list of renovations! Upon entry, you'll be welcomed by a bright vaulted ceiling foyer spilling into the living room that has a gas fireplace and plenty of natural light. When it comes to welcoming guests, Fremont has ample of space to do so. The kitchen is a fully custom build with quartz counter tops, a custom range hood, cabinetry and more! Moving into the dining room is where you will find a fully custom bar with under mounted lighting, a bar fridge, Cardinal soft close custom cabinetry and a sleek accent wall to tie it all together. You will also find a spacious primary bedroom with an ensuite that has been renovated top to bottom. Fremont is an incredible property waiting to welcome home it's new family. This one will not last long! (id:19173)
Keller Williams Lifestyles Realty
1140 Silverfox Drive
London, Ontario
Beautiful 2 storey home with 3076 sq ft of living space. Main level has a large kitchen with upgraded granite countertops and included stainless-steel appliances, living room and family with hard wood floor. Second level has 3 bedrooms and 2 bathrooms. Master bedroom with large ensuit bathroom.The finished basement offers a bedroom and a large Rec Room, and a full bathroom! Total of 6 parking space. Desirable community of northwest London, close to shcool, Hyde Park Shopping Center, a few minutes to Masonville Mall. (id:19173)
Century 21 First Canadian Corp.
10 Mcpherson Court Unit# 6
St. Thomas, Ontario
Executive condo on the north end of St. Thomas. Easy access to Highway 3, 401,402, London and Port Stanley. Situated on a stunning ravine lot. This small condominium complex features modern-style freehold units. This immaculate bungalow has no-step entrance for easy access with walkers or wheelchairs. A separate 100 amps in the garage for a EV. A super functional layout with 2+1 bedrooms with an office and 3 full baths. Open-concept kitchen, dining, and living room area. The kitchen has upgraded cabinetry, a large Island with granite countertops, walk-in pantry. Laminate flooring throughout the main floor living area and focal gas fireplace. The master bedroom has views of the ravine, a spacious walk-in closet, and a large ensuite bathroom with plenty of storage and a walk-in tiled shower. A beautiful main floor laundry/mudroom off the garage. The dining area exits onto a covered deck and lower patio with beautiful views of the ravine lot. The basement is fully finished with a large rec room, den and additional bedroom with egress window plus plenty of additional storage space. All appliances included. Loads of natural light, a quiet area and so much more! (id:19173)
RE/MAX Centre City Realty Inc.
374 Front Street Unit# 38
Port Stanley, Ontario
Welcome to Mariner’s Bluff, Port Stanley's absolutely charming condo community, perched above the serene shores of Lake Erie overlooking one of Canada's only certified Blue Flag beaches. This townhouse has been thoughtfully updated, boasting a newly upgraded eat-in kitchen with plenty of storage and bright, spacious dining and living areas with gas fireplace that's perfect for hosting gatherings. The living area features a walk-out to a covered porch, allowing for a relaxing spot to watch the sun come up over the lake. Both upper bedrooms are generous in size and feature their own ensuite and walk-in closet. The primary suite includes a dressing area and a private balcony with unparallelled lake views. Its ensuite has been recently updated with double sinks, a relaxing soaker tub, and a walk-in shower. The lower level offers additional living space, with a rec room and a sizeable laundry room/workshop area, making it ideal for hobbyists or anyone needing extra storage. This well-maintained community delivers a peaceful beachside lifestyle, complete with a pretty green spaces and a heated pool that overlooks the lake. Along with the beach life, you will love all the amenities that Port Stanley offers: restaurants, shopping, summer theatre, library, arena and so much more. Condo services include snow removal and landscaping for your added convenience. (id:19173)
RE/MAX Advantage Realty Ltd.
1293 Wilton Avenue
London, Ontario
Great duplex in sought after area of East London. Live in with mortgage helper or rent both units as a wealth building investment property. Separate entrances. Main unit is 2+1 bedrooms. Living room with lots of natural light. Updated flooring and neutral decor. Kitchen with door to outside. Upper loft style bedroom. Lower level is bright also with updated flooring and neutral decor. Shared laundry and storage area. Many newer windows. Steel roof in 2019. Newer furnace and c/air. Property is fully licensed. Fenced rear yard. Convenient location with highway access, schools, etc. make this an easy investment property to manage. (id:19173)
Blue Forest Realty Inc.
3241 Maidstone Lane
London, Ontario
Welcome to your dream home in the highly sought-after Talbot Village neighbourhood! This stunning home offers a prime location with easy highway access, top-notch schools, & all the amenities you desire. Plus tons of parks & walking trails for you to explore & enjoy just a stones throw away. As you step into the spacious foyer, the open-concept main floor unfolds before you, adorned with gleaming hardwood floors (2018). The dining area seamlessly transitions to the bright living room, making hosting a breeze. The newly updated bright kitchen (2018) boasts stainless steel appliances with gas stove, kitchen bar for casual meals, floor to ceiling cupboards, & eat-in area that leads to the upper deck—a perfect setting for BBQs & outdoor dining. The backyard provides an ideal entertaining space & room for the kids to play. Completing this level is a convenient 2-piece bath. The double car garage offers inside entry to a mudroom, with separate side entry leading to lower level. The lower level surprises with spacious versatile rec room, a perfect spot for movie nights or game gatherings - featuring large windows for plenty of natural light. A well-sized bedroom, thoughtfully soundproofed, & 4-piece bathroom with tub add to the functionality of this level, along with ample storage in furnace room & beneath the stairs. Venture to the second floor, you'll discover a beautiful family room or office space, thoughtfully designed to meet your unique needs. A built-in wall unit, complemented by gas fireplace & soaring vaulted ceilings, crafts a space with both style and comfort. Upstairs, three spacious bedrooms await, including a primary bedroom with generous walk-in closet, featuring custom California shelving & ensuite with walk-in shower. You will appreciate the ease of the separate laundry room located on the same floor as the bedrooms, simplifying everyday tasks & second 4pc bathroom complete with soaker tub. Amazing family home with an ideal location. Truly a must see! (id:19173)
Keller Williams Lifestyles Realty
50 Fiddlers Green Road Unit# 34
London, Ontario
Just move in and enjoy this totally renovated condo in one of the most sought-after condo corporations in London. This is one of the largest floor plans, 1587 sq ft on the main floor. It has been totally renovated. The kitchen features a huge island ideal for entertaining, new appliances, and loads of cupboards. Large dining/living room with wood fireplace for cozy winter nights. The main floor office/den is ideal for anyone who works from home or just wants a private space. The master bedroom has a large walk-in closet that could be turned into main floor laundry. The updated ensuite is sure to please. The second bedroom makes a great guest room and is directly across from the main bathroom. The unfinished basement has 2 egress windows so could be 2 more legal bedrooms if needed. The lovely courtyard is great for relaxing in the summer. Large 2 car garage with inside entry. This is a lovely condo and close to Remark, Shopper’s Drug Mart, The Super Store and many more shops. Close to Springbank Park and Sifton Bog. Don’t miss this opportunity to live in one of the best condo complexes in the city. (id:19173)
Coldwell Banker Power Realty
175 Sydenham Street
London, Ontario
Recently updated 4 bedroom 2 storey home located in a prime DOWNTOWN location! ATTENTION INVESTORS - Turn-key investment! Amazing location just seconds to Richmond row by foot and major bus routes direct to St Josephs and Western University. Large family room and dining room, 4 piece bathroom, and 2 spacious bedrooms on main. Master bedroom and a fourth bedroom on the second floor, as well as another 4 piece bathroom. Many updates throughout the years. Large window mouldings, high baseboards, hardwood flooring, 10 foot ceilings on main and more. Single car attached garage would be great for a workshop or storage, double wide asphalt driveway, large front porch and side yard with deck. Don't miss this opportunity to live in the core of the city! (id:19173)
Blue Forest Realty Inc.
192 St Julien Street
London, Ontario
Welcome Home to this bright, bold and spacious, 3 + 1 bedroom 1 bath all brick bungalow convenitently located in south east London near highbury and the 401. Outfront you will notice your large covered porch, perfect for outdoor entertaining and your morning coffee. Upon entry you will find 3 bedrooms to your left and your oversized living room on the right perfect for family time. Your living room flows effortlessly into your spacious galley style kitchen. Off the kitchen is your stunning 4piece bathroom. Continuing to the backyard you will find your spaceous mudroom, perfect for a home office. Open the door to your backyard and escape into your own oasis with your fully fenced in yard, ABOVE GROUND POOL and your cozy man cave/poolhouse. We have a 1.5 car garage with additional driveway parking for visitors. Basement is full and partially finished with an updated bedroom and PLENTY OF SPACE to add your personal touches. WANT EVEN MORE SPACE? Check out the untouched ATTIC, could easily be another bedroom. Schools are within walking distance, amentities, dog parks and recreational facilities are a short drive away. Book your showing today !!! (id:19173)
Blue Forest Realty Inc.
99 Muriel Crescent
London, Ontario
Opportunity knocks. South London and minutes to 401 and close to all amenities. This spacious 4 level backsplit features 3+1 bedrooms, 1/5 baths, finished on the 3rd level. Upgrades include furnace, A/C and shingles. Fenced lot, quiet crescent. Most windows replaced. Make your appointment today! (id:19173)
London Living Real Estate Ltd.
8039 Gardiner Crescent Crescent
Mcgregor, Ontario
Check out this Raised Ranch Brick Bungalow nestled on a quiet cul-de-sac in the quaint town of McGregor. This property boasts a spacious ceramic tiled foyer, large windows for lots of natural light, newer laminate flooring in the living room (2020), ceramic tile in the kitchen with a double decker oven, a breakfast island, the main bedroom features double closets and cheater access to the main 4pc bathroom with Laundry! The additional 2 bedrooms upstairs are amply sized as well. The basement offers another enormous rec room area, perfect for a games/entertainment/workout room, there's also another large bedroom with adjacent 4pc bath that includes a stand up shower and soaker tub. Bonus storage room as well in the back! Right off the kitchen is a large painted deck, easy to maintain backyard with garden beds, and a small shed for tools and equipment. Upgrades include: Roof - 2017, Hot water heater - 2021, Furnace/AC - 2021. 20 mins away from (Amherstburg, Essex, Harrow, and the 401) You don't want to miss this one! (id:19173)
Revel Realty Inc.
10322 Grand Oaks Drive
Grand Bend, Ontario
Welcome to 10322 Grand Oaks Drive, Grand Bend in sought after Southcott Pines subdivision. This 5 bedroom 3 bathroom bungalow is nestled amongst the vast Carolinian forest near the sandy shores of Lake Huron with deeded beach access. A quick 5 min walk through the woods takes you straight to the beach for a day of relaxation! Situated on a corner lot with lots of mature trees allowing for lots of privacy on both the front patio and backyard. Great curb appeal with the updated exterior and nicely landscaped front entrance. Paved double wide driveway, with space to park a boat, leading to the double attached garage. Entering the front door you are invited to a spacious entrance foyer. Leading into the living room with high cathedral ceilings detailed with white shiplap and a large skylight for lots of natural light. The gas fireplace with brick surround gives a great ambience with a large flame and lots of warmth. The updated kitchen offers lots of counter space with the large center eat up island with a wet bar sink, built-in appliances, tiled backsplash and updated stainless steel appliances. Dining space off of kitchen allows for the whole family to gather around for dinner. Sliding door off dining space to large back deck making for easy access to be cooking on the BBQ. Main floor offers a spacious primary bedroom with two double closets and four piece ensuite with jetted tub. There is another full three piece bathroom, two bedrooms and laundry on the main floor for main floor living. Fully finished lower level offers ample space for a large rec room, two bedrooms, full bathroom and two bonus rooms that would make great hobby/craft/office spaces. Large utility room is great for storage and work bench. Backyard has been nicely landscaped with a fire pit area, garden shed, playground and a grass area for yard games! Your best summer yet is to come once you step foot in this home and take the short stroll to the deeded beach access to the sandy shores of Lake Huron! (id:19173)
RE/MAX Bluewater Realty Inc.
719 Radisson Lane
Mount Brydges, Ontario
Discover the perfect family oasis at 719 Radisson Lane in Mount Brydges, a stunning property backing onto a pond! This spacious home offers over 3000 sq ft of finished space, 4 + 2 bedrooms and 3.5 baths. Inside, enjoy modern conveniences like a custom kitchen with quartz countertops, engineered hardwood throughout the main and upper level, and a gas fire place to make your living room feel complete and cozy. Upstairs you'll find 4 large bedrooms, with all but one complete with built-in shelving in the closets. The primary bedroom features a large walk-in closet, along with a 5-piece ensuite! Built-in speakers throughout the house, garage, and backyard allow to listen to your favourite music from anywhere in the house. The fully finished basement provides a perfect rec room for movie night, along with two additional bedrooms, a 3 piece bathroom, and an additional room that could be perfect for a home gym, toy room, or office! The backyard is where you'll spend all of your time this summer. Walkout onto an expansive 16' x 40' deck, 32' of which is covered with lights and ceiling fans. It's perfect for family gatherings, outdoor entertainment, and allows you to enjoy the backyard even on rainy days! A 24' above-ground heated pool is perfect to keep you warm on the colder days, and let you cool down on the hot ones! The rest of the backyard is complete with a 16' x 12' shed, a concrete fire pit, and a playground, with the tranquil pond as your backdrop. You have an irrigation system hooked up to your sand point outside to keep your grass looking green all summer without hitting your hydro bill! Gemstone lighting is featured on the front of the home to really make it light up at night! A massive 3 car garage, with an extra long garage space added specifically to fit your truck if needed! This home is designed for comfort, convenience, and fun, making it an ideal choice for your growing family. (id:19173)
Saker Realty Corporation
57604 Tunnel Line
Vienna, Ontario
Welcome to your own piece of paradise nestled in the tranquil countryside of Rural Bayham! Situated on 5.88 acres of sprawling land, this updated bungalow offers the perfect blend of modern convenience and serene natural surroundings. The open space, wooded area, and tranquil pond adds to the idyllic setting, inviting moments of relaxation and reflection. Step inside to discover a beautifully updated main floor, where every detail has been carefully considered. The solid wood custom kitchen features granite counter-tops and built-in appliances that elevate both style and functionality. The main floor boasts a spacious layout that seamlessly integrates living, dining, and entertaining spaces. Recent updates include a new high efficiency furnace and AC (2020), water heater (2023), and water filtration system (2023) providing peace of mind and ensuring that this home is ready to meet the needs of modern living. Of note, buyers might be interested in converting the attached garage with basement entrance into multi-generational living. The true highlight of this property lies beyond the main living area. A sprawling 1500 sq. ft shop awaits, complete with in-floor heating, an attached office space, paint shop with 200amp service ensures that all your projects can be tackled with ease. Whether you're a hobbyist, a DIY enthusiast, or a small business owner, this versatile space offers endless possibilities. Some possibilities may also include a secondary dwelling now allowed under Ontario’s new Planning Act. Outside, the expansive grounds offer ample opportunities for exploration and recreation. Whether you're taking a leisurely stroll through the wooded area, enjoying a picnic by the pond, or simply soaking in the beauty of the surrounding landscape, this property truly embodies the essence of country living at its finest. (id:19173)
Janzen-Tenk Realty Inc.
2 Coastal Crescent Unit# 55
Grand Bend, Ontario
Welcome Home to the 'Huron' Model in South of Main, Grand Bend’s newest and highly sought after subdivision. Professionally interior designed, and constructed by local award-winning builder, Medway Homes Inc. Located near everything that Grand Bend has to offer while enjoying your own peaceful oasis. A minute's walk from shopping, the main strip, golfing, and blue water beaches. Enjoy watching Grand Bend’s famous sunsets from your grand-sized yard. Your modern bungalow (end of 3-plex unit) boasts 2,179 sq ft of finished living space (includes 978 sf finished lower level), and is complete with 4 spacious bedrooms, 3 full bathrooms, a finished basement, and a 2 car garage with double drive. Quartz countertops and engineered hardwood are showcased throughout the home, with luxury vinyl plank featured on stairs and lower level. The primary bedroom is sure to impress, with a spacious walk-in closet and 3-piece ensuite. The open concept home showcases tons of natural light, 9’ ceiling on both the main and lower level, main floor laundry room, gas fireplace in living room, covered front porch, large deck with privacy wall, 10' tray ceiling in living room, and many more upgraded features. Enjoy maintenance free living with lawn care, road maintenance, and snow removal provided for the low cost of approx. $265/month. Life is better when you live by the beach! *This property is currently being used as the South of Main Model Home. (id:19173)
Prime Real Estate Brokerage
103 Churchill Street
Chatham, Ontario
Discover the perfect blend of modern elegance and timeless charm in this renovated and well-maintained brick bungalow, situated on a generous 60ftx150ft lot. This property is not just a home; it's an investment opportunity with an equipped in-law suite, providing you the flexibility to make this space your own while enjoying the added benefit of a mortgage helper. As you step into the main level, you're greeted by a welcoming atmosphere featuring three bedrooms, a four-piece bathroom, and a spacious living room. The lower level boasts two additional bedrooms, a second four-piece bathroom, and a well-appointed kitchen/living room area. The convenience of having laundry facilities on both levels adds an extra layer of practicality to this exceptional property. Updates abound throughout the house, showcasing modern bathrooms, upgraded flooring, and top-tier appliances that elevate the overall aesthetic and functionality of the home. The spacious backyard is a haven for outdoor enthusiasts, offering ample green space for hosting gatherings with friends and family. A large garage stands ready to meet your outdoor equipment and storage needs, adding to the convenience and functionality of the property. This exclusive bungalow is truly a unique gem, standing out in both style and substance. Don't miss the opportunity to make this exceptional property yours – a harmonious blend of comfort, convenience, and investment potential. (id:19173)
Royal LePage Triland Realty
796 Elm Street
St. Thomas, Ontario
This updated 3 Bedroom, Ranch style Bungalow on this Oversized Lot complete with Mature Trees and Landscaping is ready for a new family to call it home. 3 Generously sized Main Floor Bedrooms and 4 Piece bath connect to the Bright, Sizeable, Living Room with attached Dining area overlooking the Trees and greenery in the Backyard. Convenient Attached Garage with insulated Automatic Garage Door and indoor access to the freshly updated Kitchen and to the Lower Level with amazing development potential. Located near Hospitals with close access to Highbury Road, Highway 401 and the recently announced Volkswagen Battery Plant. This home has had many recent updates and features including newer Plumbing Lines, A/C 2020, Furnace 2018, North Shingles 2020, Windows and Doors 2021, Basement Insulation 2023, Fresh Paint 2023, Appliances 2021, Driveway 2023, Concrete Patio 2023, Wooden Fence 2023, Chain Link fence 2023, and owned Hot Water Heater. (id:19173)
Royal LePage Triland Realty
118 Ashley Crescent
London, Ontario
Welcome to 118 Ashley, the home you've been waiting for! On the market for the first time since 1998 this home has been tastefully updated and meticulously maintained. Boasting 4 bedrooms, 2 bathrooms, a fully fenced yard, and plenty of living space this all brick bungalow is the perfect family home. The second you walk in you'll be greeted with a bright and airy feel from the open concept dining and living room. As you make your way through the home you will see the 3 oversized bedrooms with large windows pouring in the natural light from the landscaped backyard. The lower level offers a massive living space for hosting and entertaining, as well as an additional bedroom, bathroom, and ample storage space. Located on a quiet cul de sac creates peace of mind and convenience for families with children and makes for quiet summers and holidays with little to no traffic. Situated near many grocery stores, schools, local restaurants, white oaks mall, and just a short drive to Downtown this home provides ease and convenience of living. An opportunity like this only comes every so often, don't miss out on your chance to make this your next home. (id:19173)
Century 21 First Canadian Corp.
8180 Owl Cage Road
Staffordville, Ontario
Welcome to this 5 Bedroom , 3 bath Home with double garage on a 2.2 acre parcel with mature treed area and scenic ravine with birds and wildlife to enjoy. Lovely private place to raise a family or enjoy a peaceful country location. Open concept home offers a spacious kitchen and dining room with 2 bedrooms and 2 bathrooms plus laundry on the main floor as well as a roomy living room. Lower level has a 22 x 28 family room, 3 bedrooms and 1 bath and needs some finishing, Lots of storage as well as 2 cold rooms for your garden produce. An addition was added to the home around 2015.The 25 x 48 shop with a 28 x 24 lean to provides opportunity for home based activities.10x16 shed with lean to is excellent for lawn and garden equipment. plus a chicken coop to start your own poultry and fresh egg supply. (id:19173)
Universal Corporation Of Canada (Realty) Ltd.
20 Windemere Place Unit# 22
St. Thomas, Ontario
Excellent opportunity to get into this highly sought-after condo complex. Located at the end of the quiet court that's close to Metro and the Elgin Mall. This beautiful condo features 2+1 bedrooms and 2.5 baths. The exterior has a simple clean classic design with an appealing front porch and single-car attached garage. The entrance has a spacious foyer that leads to a gorgeous open-concept living, dining and kitchen area with laminate floors that are easy to clean. The large welcoming family room has vaulted ceilings with a beautiful gas fireplace, plenty of windows and a door that walks out to the deck. The Bright white kitchen is classic and functional with lots of storage and food prep space, a large island and stone countertops. The airy master bedroom features a walk-in closet and a gorgeous ensuite bathroom that has been recently renovated. Main floor laundry and a 2-piece bathroom that is conveniently located for guests. The lower level is finished with a an oversized rec room with murphy bed, additional bedroom/craft room 3-piece bath and plenty of storage space. All appliances included, 2 gas fireplaces and much more. (id:19173)
RE/MAX Centre City Realty Inc.
79 Forest Street
Aylmer, Ontario
This charming residence boasts a single attached garage and a concrete driveway offering plenty of parking space. Step onto the large front porch for morning coffee. Inside, you'll find a generously sized kitchen with plenty of storage, counter space and room for a casual eat-in kitchen area. At the front of the house there is a large dining room bathed in natural light for entertaining. Central to the home is a generous sized living room with doors to close for noise and privacy. Additionally on the main floor are two bedrooms and two bathrooms. You will love the large back entry and mudroom with main floor laundry. The fully finished basement provides additional comfort with heated flooring and a secondary kitchen. Two bedrooms and a bathroom complete the lower level. There is plenty of space for family entertaining and storage. Outside, a beautifully landscaped backyard awaits, complete with a deck and private fencing on both sides, ensuring your privacy. Additionally, there's a 16’x12' shed for additional yard storage. Situated on the northern side of Aylmer, this home offers convenient access for commuting. measurements as per Iguide (id:19173)
Showcase East Elgin Realty Inc.
385 Mitton Street S
Sarnia, Ontario
WELCOME TO YOUR FIRST HOME! NESTLED ON 385 MITTON ST. SOUTH IN CHARMING SARNIA, THIS COZY ABODE OFFERS 3 BEDROOMS, 1.5 BATHS, PERFECT FOR YOUR GROWING FAMILY. ENJOY THE FRESH FEEL OF A NEWLY RENOVATED MAIN FLOOR AND THE COMFORT OF NEWER WINDOWS, BRINGING IN PLENTY OF NATURAL LIGHT. RELAX IN THE ENCLOSED FRONT PORCH OR ENTERTAIN GUESTS ON THE BRAND-NEW BACK DECK. THIS HOME IS READY TO WELCOME YOU WITH OPEN ARMS AND ENDLESS POSSIBILITIES. (id:19173)
RE/MAX Prime Properties - Unique Group
695 Richmond Street Unit# 203
London, Ontario
Prime downtown location, right on Richmond Row. Walk to restaurants, bars, shops, Victoria park & popular venues. Easy & quick commute to UWO. Spacious one bedroom, one bath unit with laminate floors, in unit laundry, some bathroom renovations and recently painted. The building offers indoor pool, sauna, gym, underground parking with security cameras and 24 hour concierge. $1850 per month plus hydro, includes one underground garage parking spot. Available as early as June 5th (id:19173)
Sutton Group - Select Realty Inc.
7936 Katharine Crescent
Port Franks, Ontario
Welcome to beautiful Port Franks! Utilize this 0.8 acres of mature treed land featuring 118' of frontage on the Ausable River to build your dream home or cottage! Take the proposed building plans attached or create your own custom dream oasis. Enjoy the exisiting cozy and bright cottage boasting 3 bedrooms, generous kitchen, large family room with wood burning stove and sunroom. The cottage is surrounded by decking, the ideal place to sit and enjoy the sunshine, sunsets and sounds of nature. Contact the listing agent for proposed potential plans and lot details for building options. The shoreline and private dock await you for your convenient boat rides down the river to stunning Lake Huron known for its gorgeous sunsets. New roof and siding approximately 5 years old. (id:19173)
Royal LePage Triland Premier Brokerage
7691 Whatman Street
Port Franks, Ontario
Discover the charm of Lake Huron living in this magnificent chalet-style home or cottage nestled on a picturesque 1.02-acre treed lot in the idyllic beach town of Port Franks. As you approach, you'll be captivated by the fantastic curb appeal. The recently redone and updated three-sided deck provides a welcoming entrance, and the extensive use of armour stone beautifully defines the landscaping. This property is a true gem in a natural setting. Step inside, and you'll be greeted by a soaring vaulted ceiling and custom windows that flood the interior with natural light. Quality materials such as stone counters, hardwood, and slate flooring have been used to create a tasteful and inviting interior. The well-planned open concept kitchen boasts ample storage and seamless access to the deck, making it perfect for entertaining. Check out the second-floor loft, where you'll find the ideal space to create your spa getaway. Unwind, relax, and enjoy the tranquility of this cozy retreat. The walkout lower level continues to impress with a spacious recreation room, radiant in-floor heating, a sleek linear electric fireplace, a bedroom, and a three-piece bathroom featuring a spacious custom-tiled shower. Step outside and enjoy the covered stamped concrete patio, a fire pit area, and a versatile storage shed that could easily double as a bunkie. The large private lot offers endless potential for further development, so you can truly make this property your own. This home isn't just about its great features; it's about the lifestyle it offers. Within close proximity, you'll find a community centre, nature trails, marina, beautiful Lake Huron beaches, and abundant boating opportunities. A short drive takes you to shopping, restaurants, golf courses, wineries, breweries, Pinery Provincial Park, and so much more that this beautiful area has to offer. Don't miss the chance to experience the beauty of Port Franks living for yourself! (id:19173)
Exp Realty
22410 Mcarthur Road
Appin, Ontario
This charming two-story home is set on 1.27 acres in Southwest Middlesex, just outside the hamlet of Appin. This home features two main floor living spaces, a large kitchen with plenty of storage and pantry closet, formal dining room, main floor laundry and recently added 2 piece bathroom. Up the stairs from the formal entry way, find 3 generous bedrooms, including primary bedroom with walk-in closet, plus the 4 piece bathroom with recently upgraded flooring. Outside enjoy abounding peace and serenity of country living. Detached 32' by 24' heated and insulated garage plus an additional oversized shed - great for hobbyists and enthusiasts of all kinds. Recent updates include paint through out, new vinyl siding, soffit and fascia, foam insulation, windows and exterior doors, and shingles (2008). All this located just 5 minutes from Glencoe, or 20 min to Strathroy. (id:19173)
Royal LePage Triland Realty
344 Sovereign Road
London, Ontario
Fantastic opportunity to customize your business needs close to 401 with great exposure along Sovereign Road. You have the option to combine industrial, warehouse and office space, or if your business can make use of a dock level and/or grade level bay door, that is an option as well. If you are looking for just storage, 14' ceilings can be made available to maximize your warehouse space. You also have the ability to lease just office space if you don't have any need in your business for industrial or warehouse space. Many options available to suit many different business models. Industrial space available is approx 1,000sqt and office space available is approx 2,100sqft. The building is well taken care of, lots of parking available and signage at the road should you need it. Zoning is LI2 LI7 which allows for a variety of uses. (id:19173)
Century 21 First Canadian Corp.
21217 Taits Road
Glencoe, Ontario
Raised ranch built in 1990 by Gary Field homes 4 bedrooms and 2 baths. Landscaped country property on just over 2 acres with oversized 32 ft x 48 ft workshop (10 ft. ceiling,cement floor, insulated with two roll up doors 10' x 10' and one remote), lean-to across the back of the shop, and three sheds. The shop is a hunters/mechanics delight! The laneway in front of the workshop features 2 ft deep reinforced parking for a semi-truck. Upgrades include: underground electrical to the house from the road, owned security system, outdoor wood pellet furnace that heats the home and the shop. There is a back up electric furnace in the house and propane stove in the lower level family room, reverse osmosis water treatment under the kitchen sink with separate tap, Culligan water softener (owned), Culligan water purifier (owned), 18 foot dug well. More features include a large deck 16' x 24' off the kitchen, Centennial Windows, roof 2009, A/C 2016, furnace 2016, generator 2013-11 KW, a three season outdoor privy, ornamental fish pond by the front door. Owned security system with a $25 monthly fee for monitoring. Appliances included. Main floor Freshly Painted Jan 2024. A3 zoning does not allow for breeding, raising and care of livestock. (id:19173)
Royal LePage Triland Realty
27 Parkview Heights
Aylmer, Ontario
Being sold subject to severance. Great starter or retirement home with one floor living. This three bedroom, one bathroom semi-detached home is located close to community pool, parks and steps to the downtown. A great opportunity to get into the housing market and build equity. Metal roof. (id:19173)
Showcase East Elgin Realty Inc.
22103 Highbury Avenue N
Thames Centre, Ontario
For Rent - Looking to escape the city hustle without sacrificing the convenience? This well-maintained 2 bedroom, 2 bathroom bungalow is located just 10 minutes from London's north end. This bungalow has the added bonus of a fully finished basement with two large rooms and a 4 piece bathroom. Ample parking, a large yard with picturesque sunsets and a peaceful countryside view awaits. (id:19173)
Streetcity Realty Inc.
5584 Clandeboye Road
Lucan, Ontario
Beautiful 2.4 acre property, build your dream home with room to spare to add a shop or rent out space for storage during the winter months. This property is close to what Lucan has to offer, and is about 15 Minutes away from the City of London outskirts as well! (id:19173)
RE/MAX Centre City Realty Inc.
994 Huron Street Unit# 8&9
London, Ontario
GROCERY STORE... Fish & meat stalls included. Prime Location – Turnkey Opportunity. Strategically positioned on a highly trafficked main road, this store benefits from high visibility and constant traffic, ensuring a steady flow of customers throughout the day. there are ample opportunities for expansion and growth. UNIT 8-1350 SQUARE FEET,UNIT 9- 1100 SQUARE FEET. LEASE ENDING ON 31st DAY OF August 2025.. Don't miss out on this exceptional opportunity to acquire a THIS store in a prime location. Whether you're an experienced entrepreneur or a first-time business owner, this turnkey operation offers the perfect platform for success. Contact Listing Agent today to schedule a confidential discussion and take the next step towards owning your own business. (id:19173)
Streetcity Realty Inc.
57 (Lot 35) Silverleaf Path
St. Thomas, Ontario
Welcome to 57 (lot 35) Silverleaf Path in Doug Tarry Homes Miller's Pond subdivision! The Mapleridge is a 1668 square foot 2 storey home with 1.5 car garage and it is simply perfect for the family. This plan features 3 spacious bedrooms on the upper floor with 2 full baths and 2nd floor laundry! The main floor is all about open concept living where you'll find a large Great Room, Dining area, Kitchen with quartz countertop and breakfast bar island. Additionally on the main floor, the powder room is perfectly placed, far from the kitchen and living area. The Great Room features a large window and the Dining area features a sliding glass patio door that exits into the rear yard. 57 Silverleaf features impeccable finishes with gorgeous luxury vinyl plank on the main and a fully carpeted upper area for maximum warmth. This home sits on a large corner lot and features extra windows along the East side, adding additional light to the open air hallway and staircase. The lower level is unfinished but allows space for a great sized rec room, additional bedroom and roughed in for a 4 piece bath. 57 Silverleaf, located in Miller's Pond, is on the south side of St. Thomas, within walking distance of trails, St. Joseph's High School, Fanshawe College St. Thomas Campus, Doug Tarry Sports Complex and Parish Park. Not only is this home perfectly situated in a beautiful new subdivision, but it's just a 10 minute drive to the beaches of Port Stanley! The Mapleridge Plan is Energy Star certified and Net Zero Ready. 57 Silverleaf is currently under construction and move in ready for May 31st, 2024. Book a private viewing today and become 57 Silverleaf's first family! (id:19173)
Royal LePage Triland Realty
92 Queen Street
Ailsa Craig, Ontario
Welcome home to 92 Queen Street, situated in the quiet and lovely town of Ailsa Craig. Just 20 minutes north of London, 15 minutes east of Strathroy and 20 minutes to the beautiful waters of Lake Huron. This growing town has everything you need within a 5-minute walk. A grocery store, LCBO, pharmacy, hardware store, library, restaurant, post office, playground and a massive community park with a splash pad, skate park, baseball diamond and a community centre. This custom-built bungalow has over 2,800 square feet of finished living space with a triple garage with a tandem. Walking into the front door you will find yourself in a very wide and welcoming foyer that leads you to the common area that offers a beautiful white kitchen with an island, a dinette with direct access to the backyard and a great room with a gas fireplace to enjoy a cozy evening watching movies. The main floor also features a primary bedroom with walk-in closet and a 4-piece ensuite that has a custom tiled shower and a double sink. The main floor also offers an additional great size bedroom with a walk-in closet and a 4-piece main bathroom. The basement is fully finished with comfortable and cozy carpet throughout and porcelain tile in the 4-piece bathroom. The basement features 2 generously sized bedrooms and a recreational room that has a wet bar rough-in. Additional features that this property has to offer: rough in for a gas heater in the garage, 9 foot ceiling throughout the main floor, subway backsplash, quartz countertops throughout, supersized garage that will fit up to 4 cars, concrete driveway, on demand water heater is owned and much more. Don’t miss out on viewing this property. Taxes & Assessed Value yet to be determined. (id:19173)
Century 21 First Canadian Corp.
40 Burslem Street Unit# 1
London, Ontario
Impeccably maintained!!! End unit!! Don't miss! 2 storey townhouse situated in a well maintained & high demand complex. Features include a spacious layout, living room with lots of natural light, large kitchen with stainless steel appliances & a door to a private patio, huge master bedroom, lower family room with gas fireplace, lots of storage, 5 appliances including high end washer & dryer. All window coverings included. Updates include new flooring & paint throughout, new closet doors & more. Conveniently located to all amenities including transit, shopping, restaurants, schools, churches, parks. Designated parking spot plus lots of visitor parking in complex & street parking nearby. (id:19173)
RE/MAX Centre City Realty Inc.
36855 Crediton Road
Shipka, Ontario
1/2 ACRE GRAND BEND AREA BUILDING LOT | Experience rural living at it's finest just 7 minutes to everything you need in Grand Bend, ON, including the 3rd best beach in Canada (according to Reader's Digest pole). This lot is surrounded by farmland, serviced w/ municipal water, natural gas, electricity, fiber optics, & even has a site plan already approved for a home. Inquire with your Realtor to learn more about the house plans that could be available with this property. Build your dream home in the country and enjoy true serenity! Imagine waking up every morning to the harmonious serenade of native birds and the gentle rustle of leaves, yet being close enough to enjoy all the modern amenities you desire in the booming beach town of Grand Bend. This unique property offers the best of both worlds. You're just a short drive away from one of Canada's most renowned beaches and all of your shopping needs. Spend your weekends soaking up the sun, playing beach volleyball, or perhaps indulging in some locally-sourced cuisine from the multitude of eateries nearby. Grand Bend's vibrant community offers something for everyone—from scenic walking trails and watersports to exquisite dining and boutique shopping. Then, just a short drive later, you're back in the country! And it's not just about the location; it's also about the ease of making your dream home come to life. This lot is more than just a blank canvas - it's a prepared palette eagerly awaiting for the touch of your vision. What sets this land apart is the inclusion of already approved site plans designed to capitalize on the lot's innate beauty and spatial dimensions. And with all the pieces are in place for a smooth and efficient build, you just can't go wrong at this price! When you invest in this property, you're not just buying land; you're investing in a lifestyle replete with peace, convenience, and cultural richness. It's a harmonious blend of rural tranquility and urban accessibility. Time to live life! (id:19173)
Royal LePage Triland Realty
98 Bessemer Court Unit# 6
London, Ontario
Prime industrial/warehouse space located on Bessemer Court, 5 minutes from the 401/Wellington Rd. 3225 sqft with dock loading, 14 foot clear height, approximately 20% finished office/showroom space. This unit needs to be demised and a 5 year lease commitment is required. Please note the shipping dock is 3.5 feet height. Please call agent for further details. (id:19173)
Royal LePage Triland Realty
98 Bessemer Court Unit# 4
London, Ontario
Very clean industrial space on Newbold Court just minutes to the 401/Wellington Rd. 3490 sqft with dock and ramped up drive-in loading. 14 foot clear height, approximately 20% office/showroom. This unit needs to be demised and requires a 5 year lease commitment. Please note: the shipping dock is 3.5 feet height. Please call agent for further details. (id:19173)
Royal LePage Triland Realty
3200 Singleton Avenue Unit# 104
London, Ontario
Welcome to the heart of the up-and-coming Bostwick neighbourhood. Contemporary living takes centre stage in this charming 1-bedroom, 1-bath condo with private fenced in patio and very low condo fees. This lower floor end-unit features big bright windows and has both convenience and comfort, with open concept living that creates a welcoming environment perfect for relaxation and entertaining alike. The kitchen features sleek appliances, contemporary cabinetry, and ample counter space for all your meal prep or dinner party hosting needs. Tucked away from the main living area, the large bedroom offers a quiet calming space for rest and rejuvenation, and right next to the modern 4-piece bathroom where you can indulge in relaxation and self-care. In this unit, convenience is paramount - your own private laundry facilities eliminate any need for off-site trips, and the ample storage will ensure your living space is uncluttered. Your own designated parking space right out the front door adds an extra layer of ease to your daily routine. This condo is situated conveniently close to grocery stores, restaurants, retail outlets, banks, and schools - everything you need is at your doorstep. The nearby Bostwick YMCA offers opportunities for wellness and recreation, and the easy access to transit options and the 401 and 402 makes commuting a breeze. Whether you're a young professional or someone looking to downsize without compromise, you won't want to miss your chance to move in and relax! (id:19173)
RE/MAX Advantage Realty Ltd.
164b Newbold Court
London, Ontario
2414 sqft industrial/warehouse space available on Newbold Court, just 5 minutes from the 401. Bradley Ave exposure with dock and grade loading. Approximately 500 sqft finished office. Please call Listing Agent for more details. (id:19173)
Royal LePage Triland Realty
164a Newbold Court
London, Ontario
2,660 sq ft Industrial/office space available on Newbold court, just 5 min from the 401. This unit is approx 50% office 50% warehouse with an extra large grade-level o/h door. Please call listing agent for more details. (id:19173)
Royal LePage Triland Realty
1294 Byron Baseline Road Unit# 37
London, Ontario
Welcome to 37-1294 Byron Baseline! Ideal for the first time home buyer or investor, this 3 bedroom, 1.5 bathroom 2-storey end unit townhouse offers a spacious layout. The main floor offers a large living room with gas fireplace, 2 piece bathroom and large eat in kitchen with patio doors to the rear patio. Upstairs you'll find 3 good size bedrooms and the main bathroom. Freshly painted throughout, new laminate flooring on the main level, the property is bright and comfortable. Situated in the hub of Byron, this desirable west end London neighborhood offers all amenities you could ask for only steps from your door. Boler Mountain, Springbank Park, Byron Southwood PS, shops, restaurants, banks, walk-in doctors, banking, pharmacy and more. Updates include: Furnace (2012), AC (2021), Washer (2108), Dryer (2021) (id:19173)
RE/MAX Centre City Realty Inc.

