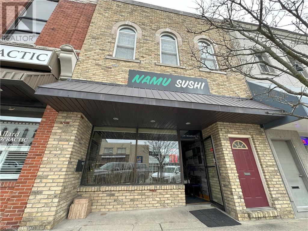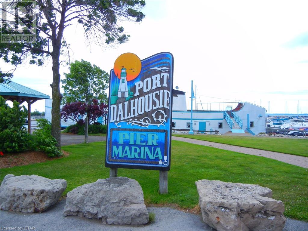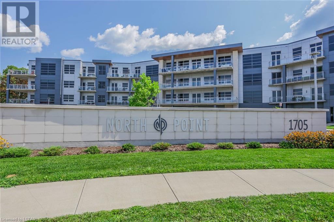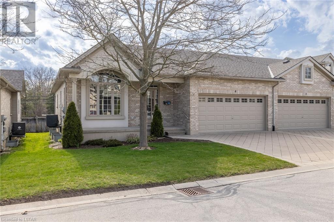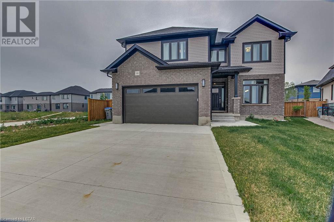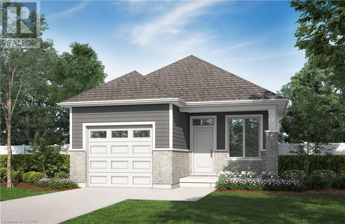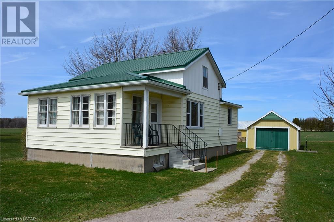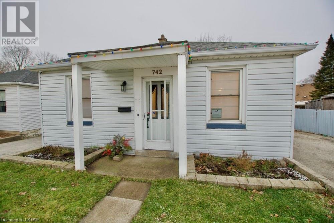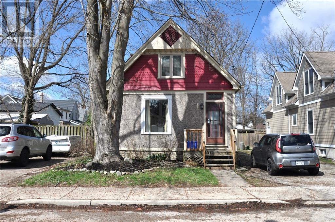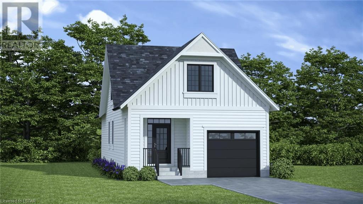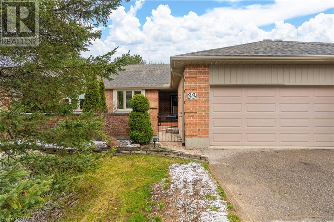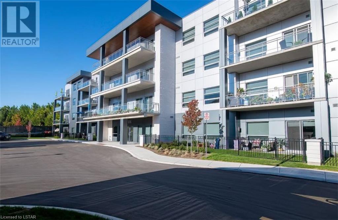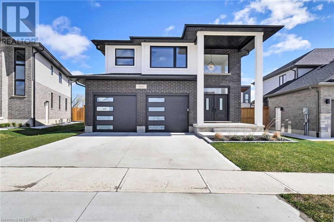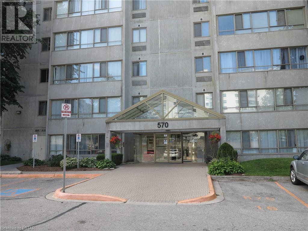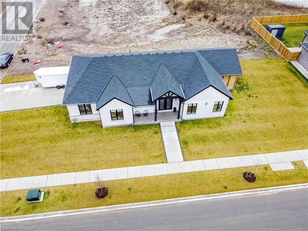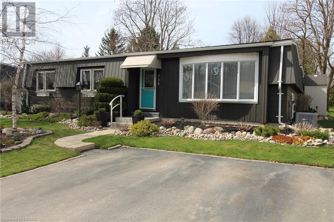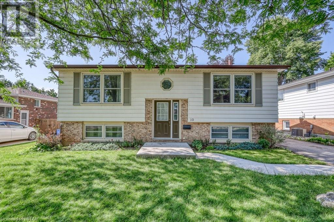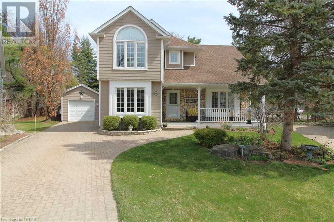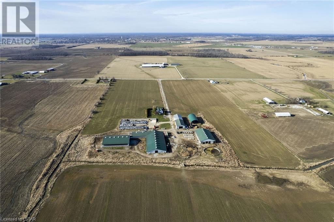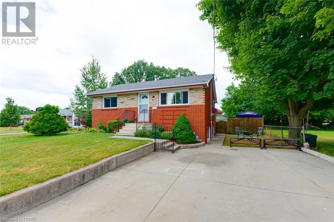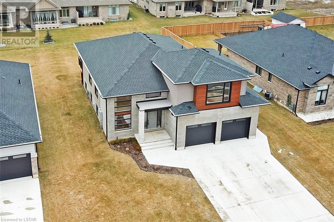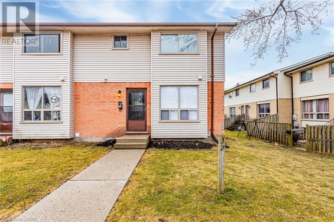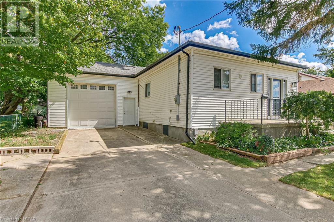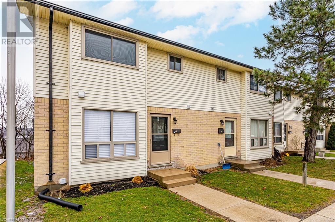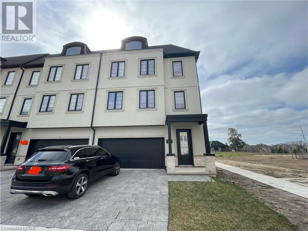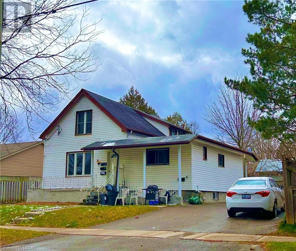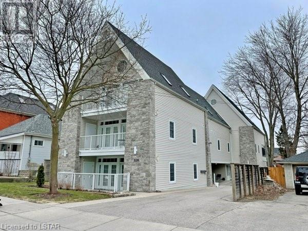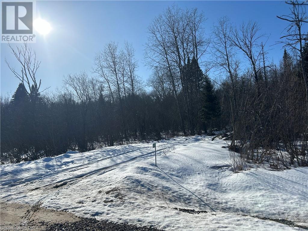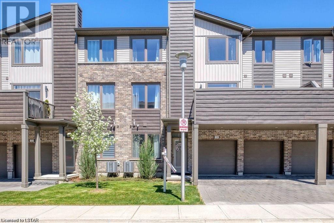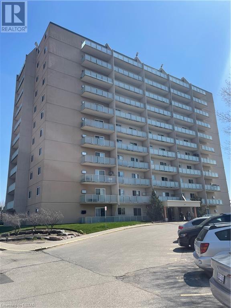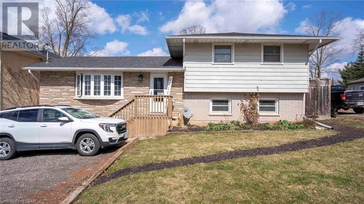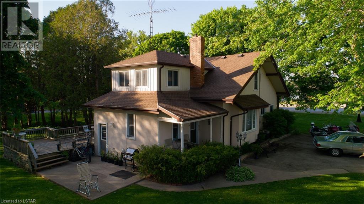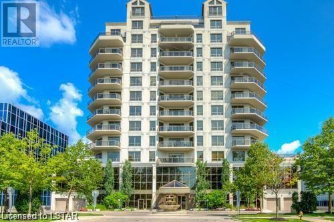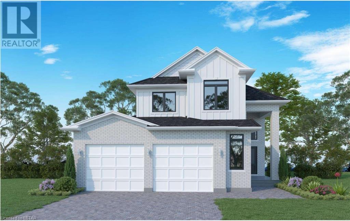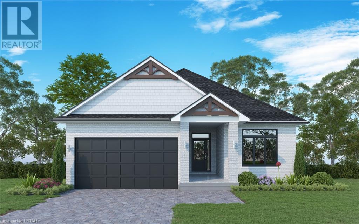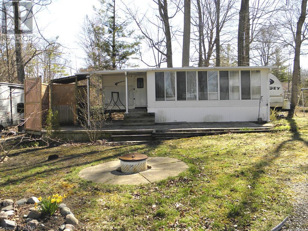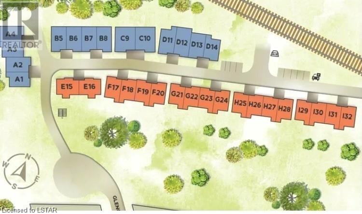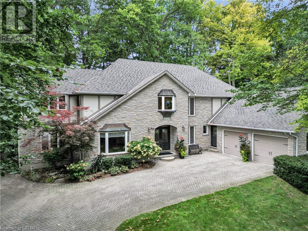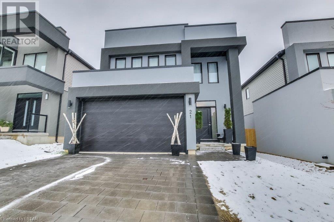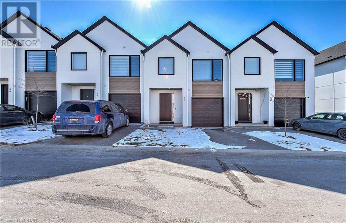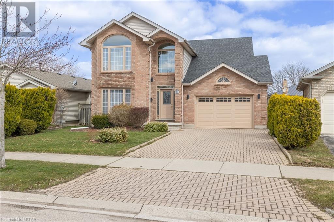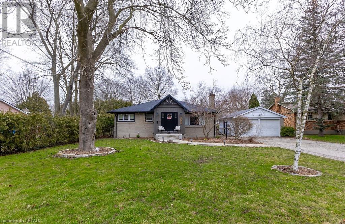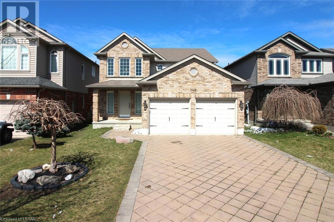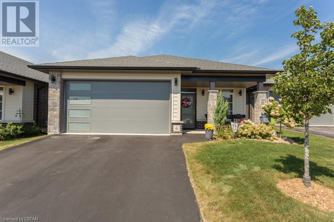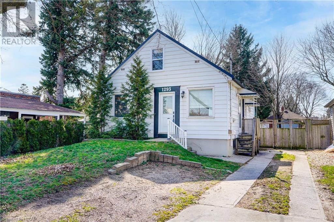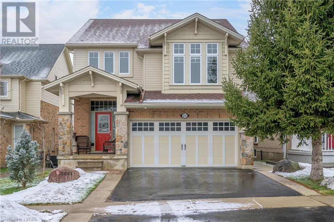2515 Meadowgate Boulevard
London, Ontario
Great opportunity on this two storey home in Summerside with yard backing onto the school grounds. Two car garage. Open concept main floor, four bedrooms. 3 bathrooms. (id:19173)
Royal LePage Triland Realty
128 Broadway Street
Tillsonburg, Ontario
Attention Investors! Here is your chance to own the only Sushi Restaurant in Tillsonburg. Located on busy Broadway st, with excellent visibility, walking traffic, and street parking. This 3093sf of main floor space is turnkey and ready for your customers. Fully equipped with tables & chairs, pos system, 5 refrigerators, 2 freezers, sushi showcase fridge, 4 stainless steel work tables, kimchi refrigerator, grease trap, water purifier, 2 rice cookers, audio system, and Automatic Maki Making Machine ($20,000). List of all chattels available upon request. This new business is on track to make a Net Operating Income of $175k this year, based on current sales to date. Perfect for the owner-occupier, as the property is also for sale on MLS#40561125. (id:19173)
Prime Real Estate Brokerage
80 Lighthouse Road
St. Catharines, Ontario
One of the largest facilities on Lake Ontario . The 400+ slip marina is subleased from the City of St Catharine's. Lease expires in 2033 and has two additional 5 year terms. This will be share purchase per the lease with city. A floating restaurant, offices with living quarters above. Large 7100 Sq Ft sales and service building presently rented out. Paved parking for over 600. Water lot basin is approx. 21 acres and the dry land area is approx. 9.4 acres. The marina can accommodate yachts up to 100 feet. Slips with 30 and 50amp service with water. There are 12 floating patios, 35 travel lift. Floating docks, security, and good water depth. The marina is minutes to renowned wineries and theater's. Located only 111km on QEW by car and 23 M across the Lake Ontario to Toronto and 9 Miles west of Niagara River and 50km from buffalo on teh QEW. Present Sellers started developing marina back in 1992 and to this day operate the facility. Hydro and water are available at most slips. Shower/washroom facilities, landscaping, in ground sprinkler system, security doors on the docks and more are being offered by this pristine marina (id:19173)
Sutton Group Preferred Realty Inc.
1705 Fiddlehead Place Unit# 400
London, Ontario
Executive designer inspired penthouse condo located at prestigious North Point! This oversized 1 bedroom, 2 bathroom unit boasts 12 foot ceilings, floor to ceiling wrap around windows, quartz countertops, engineered hardwood flooring & in suite laundry. Sit in the great room enjoying the warmth of the stunning fireplace while entertaining friends & sipping your favourite drink! Watch the downtown skyline while relaxing on your private 140 sq. ft. balcony. Stay secure with Mircom security system & controlled access to the underground parking garage & locker storage area. Great North end location with many amenities just around the corner including, Masonville Shopping Centre, University Hospital & Western University. Bonus second underground parking spot is available for lease on a month to month basis if needed. (id:19173)
Streetcity Realty Inc.
1 St John's Drive Unit# 4
Arva, Ontario
One floor living at its finest! Located in Arva, just minutes north of Masonville, this 2+2 bedroom, 3 full bathroom home seamlessly combines comfort with practicality. The exterior features paver stone driveway, brick, and vinyl siding, providing a timeless appeal. Upon entering, the living room invites you with oak hardwood flooring and a cozy gas fireplace, allowing space for a dining area and loads of seating. The kitchen is equipped with new stainless-steel appliances (2023), leathered finish quartz countertops, built in pantry and a convenient breakfast bar, creating a contemporary and inviting culinary space. Off the dinette, a sliding door leads to an oversized deck with an awning, offering a perfect spot for outdoor enjoyment. The main floor features garage access, laundry and a 3-piece bathroom with a new vanity and toilet. Two bedrooms, including the primary bedroom with a spacious walk-in closet and a luxurious 4-piece bathroom featuring a jacuzzi tub, complete the main level. The fully finished basement extends the living space, offering plush carpeting, pot lights, and gas fireplace with a live edge wood mantle and stone surround. Two sizable bedrooms with egress windows and a well-appointed 3-piece bathroom provide additional accommodation options, while a practical cold room adds great storage. Conveniently located within steps to Weldon Park, which means walking trails, ponds, tennis courts, disc golf and more. This home is the largest plan in the condo and the only one with egress windows in the lower level. With its practical design and contemporary amenities, this Arva home offers a comfortable and functional living space for everyday needs. Book a private showing today! (id:19173)
Homeology Real Estate Group
98 Locky Lane
Komoka, Ontario
This beautiful home located on a quiet crescent features a concrete front porch, concrete driveway and a concrete path to the backyard along the left side of the house. Enter through a welcoming foyer next to a spacious dining room before entering a designer kitchen with a butler’s pantry. A huge living room with a cozy fireplace opens up from the kitchen. The second floor includes four bedrooms as well as a family/media room. A luxury ensuite and spacious his and her’s walk-in-closets compliment the primary bedroom. The other three bedrooms boast their own walk-in-closets. The second floor bathroom consists of two sinks and plenty of space. The main floor has a spacious laundry room. Separate entrance to the fully finished basement with two bedrooms, recreation room, and bathroom. Kilworth Heights West is the perfect union of urban and rural living. A fitness facility, a community centre for outdoor team sports, scenery trails in Komoka Provincial Park and along Thames River, grocery store, LCBO, and various retail stores are only 3-4 minutes away. Quick access to Highway 402. Call now for your showing. (id:19173)
Sutton - Jie Dan Realty Brokerage
167 Greene Street Unit# Lot 49
Exeter, Ontario
Welcome to the Buckingham Estates subdivision in the town of Exeter where we have “The Manhatten” which is an 1,150 sq ft bungalow. The main floor consists of an open concept kitchen, dining and great room. There are two bedrooms including a large primary bedroom with a walk in closet and four piece ensuite bathroom. You can also enjoy the conveniences of main floor laundry and another four piece bathroom. There are plenty of other floor plans available including options of adding a secondary suite to help with the mortgage or for multi-generational living. Exeter is located just over 30 minutes to North London, 20 minutes to Grand Bend, and over an hour to Kitchener/Waterloo. Exeter is home to multiple grocery stores, restaurants, arena, hospital, walking trails, golf courses and more. Don’t miss your chance to get into a brand new build for under $600,000. (id:19173)
Coldwell Banker Dawnflight Realty Brokerage
Nu-Vista Premiere Realty Inc.
41574 Kirkton Road
Winchelsea, Ontario
Beautiful country property!! This 3 bedroom 1 bathroom home sits on a desirable .67 acre lot with mature trees and a detached garage. This is a solid home with a low maintenance exterior that includes a poured concrete foundation, metal roof, and vinyl siding. The main floor is approx 900 sq ft featuring a spacious living room, eat-in kitchen, bedroom,laundry room (or 2nd bedroom), 4 pc bath and a large sun room to enjoy your morning coffee watching the cars pass. Head upstairs to 2 additional bedrooms. This would be an ideal starter home or perfect for retirees! Located on a paved road in a small and friendly community only a short drive to any amenities you will need! This one must be seen to be appreciated, call your Realtor for a private viewing. (id:19173)
RE/MAX Bluewater Realty Inc.
742 Oxford Street E
London, Ontario
Looking to purchase your first home, down size or purchase an investment property? Look no further…this is the house for you! Great location that is within walking distance to all amenities and on a bus route to Fanshawe College and Western University. This sweet well-maintained 3 bedroom, 2 bathroom bungalow has been painted throughout in modern neutral colours (Upper ’22 & Lower ’23). Enjoy the space of an open concept main level with family room, eating area and kitchen. Lower level is fully finished with 2 bedrooms, 3-pc bathroom, rec room, and laundry. Upgrades include laminate flooring in the basement ‘23, carpet on lower stairs ‘23, trim in rec room and lower bedroom ‘23, window in lower laundry room ’23, pot lights in most interior rooms and exterior - back & garage ’23, kitchen faucet ’23, all new light fixtures and ceiling fan in upper bedroom ’22, plugs in soffits for Christmas lights which are on a timer for house and garage ’22, fans in both bathrooms ’22, hard wired for a camera system ’21, and roof ’20. The fully fenced and landscaped backyard boasts a good size deck for entertaining and lots of privacy. The large single car garage which is currently being used as a man cave has 60 amp service plus a 5000 watt heater (’23) and a 40 amp plug for an electric vehicle charger. The private driveway can fit 5+ cars. Don’t miss out on this gem! (id:19173)
Streetcity Realty Inc.
26 Front Street
Strathroy, Ontario
For sale in Downtown Strathroy. 3 storey office building. The second and third floor could be converted into residential units which has separate entrances. This well-maintained building boasts great retail office space. First floor consists of 2 office rooms, Board Room, and bank vault. 2nd floor 4 office rooms and plenty of storage. 3rd floor 2 large unfinished rooms. There are many updates to this building. This building has a tenant until April 30th, 2024. Please all showings during business hours due to security reasons. (id:19173)
Century 21 First Canadian Corp.
54 Albion Street
London, Ontario
Blackfriars brings you yet another affordable home, just steps to the community's famous landmarks, Blackfriar's Bridge and Labatt Park and within minutes walking to most of the downtown entertainment and dining spots and about a 10 minute bus ride to Western . Ideal for first time buyers, young families, students or the savvy investor, this 1.5 storey, 3 bedroom home is move-in ready and features a bright open main floor with an updated kitchen, 3pc bath with walk-in shower, 2 bedrooms (or 1 + Den), and a handy laundry space; and up above a spacious second floor master bedroom retreat with skylights, and a large bath area with clawfoot tub and storage area. Many of the windows have been updated (white trim ones installed in 2018), the furnace was replaced 6 yrs ago, the rear bedroom/den has been recently reinsulated and reroofed, there is a 100 amp service, an exterior deck area practical for outdoor cooking, overlooking a very deep treed and fenced rear garden area with a good size shed. This is a great opportunity for buyers ready to make a move, don't delay. (id:19173)
Royal LePage Triland Realty
67 Julie Crescent
London, Ontario
A private oasis within the city. This rare piece of land is beautifully located on the Thames River surrounded by greenery, peace and serenity. The Coachouse floorplan is one of 6 designs offered. It showcases all your needs met on the main level including the primary bedroom, ensuite and laundry. Additionally upstairs has 2 more large sized bedrooms, a loft area and a full bathroom. With Ironstone's Ironclad Pricing Guarantee all of the upgraded finishes such as engineered hardwood, quartz countertops, 9ft ceilings, all pot lights and light fixtures are already included in the price. Ideally located close to the 401, airport, hospital, shopping, restaurants, trails and much more. The perfect place to call home! Additional Feature: Walkout Basement. (id:19173)
Century 21 First Canadian Corp.
2 Cadeau Terrace Unit# 33
London, Ontario
Welcome to this beautiful 3-bathroom, 2+1 bedroom bungalow located in sought-after Byron. Offering an impressive 1600 sq.ft of interior living space, perfect for any retirement living. As you walk in, you’re greeted with charm and ambiance of a spacious open floor plan, elegantly designed and waiting for you to call it, Home. The bungalow boasts two cozy gas fireplaces, perfect for those cool winter evenings. Delight in the large primary bedroom complete with 4pc ensuite, offering a perfect retreat after a long day. The additional bedroom ensures everyone has their own private space, while the bonus room can be transformed into the home office or living area you've always wanted. The stunning interlocking brick patio at the front echoes timeless beauty while providing private outdoor respite. The finished basement is a versatile area that awaits your personal touch. Park in comfort with a large attached 2-car garage, accompanied by a private driveway that easily accommodates 2 more vehicles. Nestled in a mature, private locale of Byron, this property offers a vantage of green spaces. Enjoy the closeness to all amenities, major highways, and abundant shopping options. Take advantage of immediate possession on offer! This gem won't last long and presents a unique opportunity for the discerning buyer. Your dream home awaits. Book your visit today! (id:19173)
The Gunn Real Estate Group Inc. Brokerage
1696 Fiddlehead Place Unit# 104
London, Ontario
Exclusive unit at prestigious North Point! This is an upgraded and barely lived in home in one of the most sought after developments. Unit 104 boasts 1264 sguare feet of modern, contemporary living with some of the best, stunning views of the city. This oversized 2 bedroom, 2 bath, designer home has numerous upgrades including vaulted ceilings accompanied by the air tight, floor to ceiling wrap around windows and doors. Some of the other features are solid oak 6 foot doors, engineered flooring with cork underlay (nearly soundproof), individual HVAC system with ventilation and a spacious outdoor balcony (163 sq ft). The primary bedroom features a walk in closet with built ins and a full 4 piece en-suite. Fully equipped with controlled access and one outdoor and underground parking spaces. With expansive views, nearby amenities, this is the opportunity to live in one of the most exclusive spots in London. (id:19173)
Century 21 First Canadian Corp.
104 Crestview Drive
Middlesex Centre, Ontario
Introducing your ideal home in Kilworth, where luxury and comfort combine effortlessly. This stunning 4-bedroom, 3-bathroom property is packed with high-end upgrades, making it a dream come true for any homeowner. Step inside through the impressive Double Oak Front Doors and onto beautiful hardwood floors that stretch throughout the entire home. The spacious living areas are flooded with natural light, complemented by modern window frames. The 8' Waterfall Kitchen Island, adorned with elegant quartz countertops, provides ample space for culinary creations and casual gatherings alike. Equipped with top-of-the-line Kitchenaid Commercial Appliances, every meal becomes a culinary masterpiece. The in-suite bathroom features heated flooring, ensuring your comfort even on the coldest of days. Louvolite Motorized Shades offer privacy and convenience at the touch of a button, and you can control the entrance, lights, and temperature. Outside, the allure continues with a fully finished fence and deck, providing the perfect setting for outdoor gatherings and relaxation. A concrete driveway leads to a spacious 2-car garage, offering ample parking and storage space for vehicles and belongings. With water softener and reverse osmosis systems already installed, convenience and quality are assured in every aspect of daily life. (id:19173)
Keller Williams Lifestyles Realty
570 Proudfoot Lane Unit# 509
London, Ontario
Apartment in prestige location for rent. This bright and spacious corner unit with a north west view has two bedrooms and two baths. large living area, no carpet, in suite laundry. Walking distance to public transit, shopping, restaurants. The rent is $1900 per month including an assigned parking. (id:19173)
Streetcity Realty Inc.
102 Harvest Lane
Dutton, Ontario
Welcome to 102 Harvest Lane. Enjoy the small-town community in Dutton. This sprawling bungalow features 5 bedrooms and 3 full bathrooms on a large 65 ft x 149 ft lot (0.21 acres). Your main level offers a large, open concept kitchen with quartz counters, dining room, and living room and with cathedral ceilings adding to this extremely spacious living space. Engineered hardwood throughout keeping the flow of the home seamless. Main floor laundry. 3 very spacious bedrooms with the primary bedroom featuring large ensuite and walk-in closet. Your double car garage is pre-wired for an EV charger and has separate entrance access to the basement where you'll find 2 more bedrooms, full bathroom, large rec room and already plumbed, wired and ready to install your own second kitchen and second laundry room. This is a great separate space to have family members, friends or extra rental revenue. (Full disclosure: basement needs flooring, trim/baseboard, doors, kitchen and bathroom vanity to be fully finished. Current owner left these unfinished so that the new owner can put their own taste and style on it). The lower level is also all spray foam insulation. Outside you'll find an oversized covered patio and lots of green space to fence in for plenty of privacy on this corner lot. The concrete driveway allows for approximately 6 cars to be parked. This is a quiet neighbourhood and just minutes off the 401 highway for commuters. (id:19173)
RE/MAX Centre City Realty Inc.
334 Wyldwood Lane
Grand Bend, Ontario
Site built updated bungalow in the land leased community of Grand Cove. Situated on a quiet street backing onto green space, this location is hard to beat. Great curb appeal with nicely landscaped gardens surrounding the home while the property also includes mature trees, natural privacy with a row of cedars and a great backyard with patio space to enjoy nature. Inside this Newcastle plan features an open design, large room sizes and flowing with natural light. The living room showcases a large bay window, gas fireplace and stone surround. Two tone cabinetry in the kitchen with pot lighting, stone backsplash, stainless steel appliances and pantry cupboard. Dinette off the kitchen overlooking the living room. At the back of the home, you have an added-on den giving you extra living space with views of the backyard and patio doors leading to your spacious 3 season sunroom. Primary bedroom suite includes a trimmed accent wall with walk in closet and updated ensuite with laundry. Guest bedroom allows friends and family to visit with the updated main floor bath completing the home. The home is meticulously maintained (almost all the windows replaced in the last 3 years!) and beautifully finished. Grand Cove Estates is a land lease community located in the heart of Grand Bend. Grand Cove has activities for everybody from the heated saltwater pool, tennis courts, woodworking shop, garden plots, lawn bowling, dog park, green space, nature trails and so much more. All this and you are only a short walk to downtown Grand Bend and the sandy beaches of Lake Huron with the world-famous sunsets. Come view this home today and enjoy life in Grand Bend! (id:19173)
RE/MAX Bluewater Realty Inc.
10 Erinlea Drive
St. Thomas, Ontario
Discover this impeccably maintained south side raised bungalow, exuding charm and functionality. Step inside to find a spacious open landing leading up to the main floor. The main level features a comfortable living room, a bright dining room with backyard access, and a well-equipped kitchen. Two perfectly sized bedrooms and a 4-piece bathroom complete the main floor. The lower level offers ample natural light, showcasing a large family room, guest bedroom, full bathroom, and laundry/utility room. Outside, enjoy parking for up to 4 vehicles, an oversized single detached garage, a back deck overlooking the yard, and a spacious shed. Don't miss this opportunity to own a home that epitomizes pride of ownership. Schedule a viewing today! (id:19173)
Royal LePage Triland Realty
6 Harbour Park Court
Grand Bend, Ontario
The enclave of Harbour Park court is one of Grand Bend’s top choices for location with a classic beach town vibe situated in a quiet cul de sac just steps to South Beach, Grand Bend’s blue flag designated marina and the downtown Main Street. Situated on the largest lot in the community, this home has great curb appeal with the interlocking brick drive, stone clad front entry, covered front porch, detached garage and landscaped gardens. The backyard offers lots of privacy, landscape lighting, huge deck for entertaining and a sizable yard with mature trees. Step inside this Johnstone built 2 story home and you’re greeted with a spacious design flowing with natural light, freshly painted in neutral colors. The main floor includes engineered bamboo flooring throughout featuring a great room with 18’ cathedral ceilings, gas fireplace and stone surround. Kitchen with granite countertops and tile backsplash. Dinette includes patio doors to the 3 season sunroom as well as the deck both overlooking the back yard. The main floor also includes a bedroom overlooking the front yard with a cheater ensuite (main floor bathroom) and main floor laundry off the kitchen. Walk upstairs and you have 3 large bedrooms and 2 full bathrooms including the primary bedroom suite with a walk-in closet and ensuite. The full basement includes a finished family room for extra living space. The downstairs also has a workshop or hobby room (that could be a 5th bedroom), roughed in 2-piece bathroom and room for storage of everyday essentials. This home has it all plus some of the items you can’t see at first glance are the green lawn all summer long from the irrigation system and the low maintenance exterior thanks to the hardie board siding and leaf filter gutter guards. Come enjoy life by the Beach with a private setting and close to all of Grand Bend’s amenities. (id:19173)
RE/MAX Bluewater Realty Inc.
1312 Concession 10 Road
Hagersville, Ontario
Welcome to this large, well managed, ongoing dairy farm in Haldimand County Ontario! This farm features 203 saleable KGs of quota and is situated on a 100 acre farm with 92 workable acres. Additional land is available locally. The 5 bedroom house and dairy facilities are all conveniently located in close proximity to one another and are centred around the main freestall barn and newly updated double 12 AfiMilk parlour. On either side of the main dairy barn is the heifer barn and an additional freestall barn that includes a milking group and dry cows. Both of these barns include a pack area as well. Calves are set in 26 individual hutches and 5 group hutches. Support buildings include a 50x100 Coverall and a 44x160 Driveshed with 2/3 concrete floor where commodities are stored. The bulk of the feed is stored in 4 concrete bunks, 3 are 30x8x150 while the largest bunk is 30x8x200. Ample feed supply is also included! Manure storage is mainly under the barns with the dairy barn and dry cow barn having slatted floors while additional storage is found in the 8’x71’ concrete manure pit. This farm also includes the well performing herd of cattle! (id:19173)
RE/MAX Centre City Phil Spoelstra Realty
RE/MAX Centre City Realty Inc.
1752 Seeley Drive
London, Ontario
Discover an exceptional turnkey investment opportunity! This property features two residences, each with independent living spaces complete with a cozy living area, a fully equipped kitchen, a modern bathroom, convenient in-suite laundry facilities, and two inviting bedrooms. Ample parking, a fenced yard, and a multi-level deck off the upper floor, enhance the appeal. Current tenants are eager to stay, are paying market rents, which offers immediate rental income. This dwelling also has an up-to-date city Rental License. Don't miss this chance for a legal and lucrative rental investment in a prime location! (id:19173)
Royal LePage Triland Realty
149 Hennessy St Street
Forest, Ontario
You've found your little piece of heaven. This home is an absolute 10. Featuring 3+2 bedrooms, 3 full baths, 2 fireplaces, garage access to lower level when you come in with dirty boots! Beautiful, stunning ensuite bath, over $4000 in retractable window coverings, over 2700 square feet of finished space. Covered deck out to back yard. Large foyer entry, which gives your guests space to enter the home without tripping over each other. Beautiful laminate flooring throughout. An endless pantry to put all your kitchen items in one location. Large walk in closet in primary bedroom. Living room on main floor to entertain and family room in lower for kids. You will love the design and architecture of this home. It has everything covered. Located in the wonderful community of Forest Ontario, close access to Highway 402 and just minutes away from Lake Huron. Act now, this one won't last. (id:19173)
Blue Forest Realty Inc.
135 Belmont Drive Unit# 32
London, Ontario
Limited-Time Offer for this Townhome. A low 3.99% 1-Year Fixed Rate Mortgage for qualified purchasers. This townhome is located in popular South London with close proximity to major highways, shopping and schools. Wonderful location for anyone working outside of the city along with easy access to hospitals and downtown. You will find everything you need in this 3 bedroom, 1.5 bath townhome. Kitchen is bright and inviting with white shaker style cabinets. Dining area open to living room with cozy fireplace. Upstairs you will find 3 bedrooms and a 4 piece bathroom and new flooring installed. Renovated bathrooms as well. Make your finished lower level a home gym, office or extra lounging space. Laundry and storage in lower level. There is a rough-in for another bathroom if required. Fabulous location and lots of space for families. Easy access to hospitals, downtown, etc. (id:19173)
A Team London
24 Barker Street
London, Ontario
DON'T MISS OUT ON THIS 3+1 BEDROOM, READY TO MOVE IN BUNGALOW WITH A DOUBLE LOT SIZE MEARSURING 73 X 132 FEET. THIS PROPERTY HAS A MASSIVE ATTACHED GARAGE THAT MEASURES 49 X 18.7 FEET, PERFECT FOR A WORKSHOP, STORAGE, OFFICE SPACE, OR A POTENTIAL SECOND UNIT. THE GARAGE COME WITH INSULATION, HYDRO, GAS FURNANCE HEAT, AN OVERSZIED DOOR, A 12-FOOT CEILING, AND TONS OF STORAGE SPACE ABOVE THE CEILING. THE MAIN FLOOR FEATURES A NEW BATHROOM, A LARGE AND BRIGHT EAT-IN KITCHEN, POT LIGHTS, NEW LIGHT FIXTURES, OAK CABINETS, A NEW QUARTZ COUNTERTOP, AND DOUBLE SINK. FROM THE EAT-IN KITCHEN, THEY WILL LEAD YOU TO A LARGE COVERED DECK WITH POT LIGHTS. THE LOWER LEVEL FEATURES A LARGE RECREATION ROOM OR BEDROOM, A THREE-PIECE BATHROOM, AND A KITCHENETTE. THIS PROPERTY IS LOCATED CLOSE TO ALL AMENITIES AND FANSHAWE COLLEGE. ALL TENANTS ARE MONTH TO MONTH AND CAN STAY IF THE POTENTIAL BUYERS WOULD LIKE TO KEEP THE TENANTS AND START THE NEW LEASE WITH THEM OR GET VACANT POSSESSION ON CLOSING. THE MAIN FLOOR RENT IS $2,400, AND THE LOWER LEVEL RENT IS $1,200. THE CURRENT RENTAL INCOME IS $3,600 MONTHLY. UTILITIES ARE INCLUDED IN THE RENT. (id:19173)
Century 21 First Canadian Corp.
355 Sandringham Crescent Unit# 38
London, Ontario
Limited-Time Offer for this Townhome. A low 3.99% 1-Year Fixed Rate Mortgage for qualified purchasers. Certain conditions apply. Subject to change without notice. Great opportunity for affordable home ownership. This three bedroom, 1.5 bath townhome end unit has all the room you need. Bright spacious kitchen, dining area and family room on main level, along with a 2 piece bathroom. Second floor offers ample sized primary bedroom, along with 2 others and full bathroom. Downstairs you will find a rec room which is great place to hang out, play room for the kids and/or office space. The rest of the basement is open for storage and laundry. So close to hospitals, White Oaks Mall and all amenities. BRT will allow easy access to downtown when completed. Calling all Amazon employees - easy access to work from this location. Call now to make your appointment. Freshly painted, new stainless steel finish appliances in kitchen, new white finish washer and dryer, stylish new flooring on main and second floors. Just move in and enjoy. (id:19173)
A Team London
435 Callaway Road Unit# 84
London, Ontario
Newly constructed luxury 3-story townhouse situated in the esteemed Sunningdale neighborhood in North London, boasting the desirable Masonville vicinity and beyond. Featuring double car garages and 2 driveway parking, expansive living and dining spaces, generously sized bedrooms including a master suite with a walk-in closet and ensuite bathroom. An office Den in the main floor as an add-on. 3 Bedrooms+1 Den and 2.5 Bathrooms. End unit with abundant windows ensures ample natural light, and is quieter. The spacious open-concept kitchen, complete with a pantry, is ideal for culinary enthusiasts. Tailored for professionals working from home. Close to Masonville Mall and UWO. Good school zoning. (id:19173)
Century 21 First Canadian Corp.
115 Gladstone Avenue
London, Ontario
Cash Cow - 5 Units - Rents $730, $730, $900, $1000, $1900 per month. Close to the 1% rule with room to improve. Lots of parking. Close to the hospital. (id:19173)
The Agency Real Estate
628 Dufferin Avenue Unit# 2
London, Ontario
Executive 1 bedroom unit for lease. This 2010 built building is a hidden gem that you didn’t know existed. In-floor heating, floor to ceiling…wall to wall glass doors leading to a ground floor private 100sqft patio with extra oversized locked storage space. Located in the heart of Downtown-Old East Village, this executive unit offers controlled entry exterior video surveillance both at entrance & around the building as well as a common back patio area with bbq. Open Concept kitchen complete with new appliances (2022), granite counters. In suite laundry and ample storage space. Over 800sqft., this unit has everything! Principle bedroom features 4 pc semi-ensuite bath . (id:19173)
Royal LePage Triland Realty
3654 Alsace Road
Nipissing, Ontario
Attention outdoor enthusiasts! Here is a great opportunity to own 35.44 acres of country paradise with an entrance laneway and culvert already installed and approved. A builder's dream or hunter's haven with an abundance of wildlife awaiting you on this private wooded parcel of land which makes a beautiful setting to build your dream home or cabin. The property is located on a year round maintained road and is 40 minutes south of North Bay, 20 minutes to Powassan. There are numerous lakes nearby to enjoy. The OFSC trail is just down the road and is easily accessible. There is a clearing of an old trail on the lot. As this property is zoned RU (Rural), there are many permitted uses to make the most of this great property. VTB (Vendor Take Back) Mortgage is possible upon approval (id:19173)
Keller Williams Lifestyles Realty
1960 Dalmagarry Road Unit# 124
London, Ontario
Rare, Double Garage Offering! WELCOME HOME! Come check out this newer 3-storey townhome in the most desirable north-west area of the city. Steps away from shopping, restaurants, public transit, great schools, parks and restaurants. An open-concept main level featuring engineered hardwood, a large living room, laundry room and kitchen complete with quartz countertop and stainless steel appliances. Plus a walkout to your own private terrace! Upstairs you'll find your spacious primary bedroom with a walk-in closet and 4-piece ensuite. Additonally you'll find two bedrooms with plenty of closet space and a full bathroom. Book a tour today! (Pictures are from previously listing) (id:19173)
Certainli Realty Inc
573 Mornington Avenue Unit# 509
London, Ontario
Terrific one bedroom plus den unit with brand new vinyl plank flooring and LED lighting, ready for immediate occupancy. Conveniently situated close to public transit, Oxbury Mall and Fanshawe College. Located on the fifth floor, with northern exposure. The condo fees include all your utilities and super low taxes of $1154/year. (id:19173)
RE/MAX Centre City Realty Inc.
117 Wonham Street S
Ingersoll, Ontario
SPECTACULAR LOCATION WITH LARGE LOT AND RENTAL INCOME! This property feels like you are living in the country as it comes with a 28X25 shop! Being a short walk to main street and in a family area, you will love living here as it combines the ease and amenities of being down town all while enjoying the size of a country lot! This property is also perfect for someone that wants to house hack or add to their investment portfolio. With the basement unit fully renovated and includes a gorgeous in-law suite, equipped with full kitchen, 2 bedrooms and a full bath, perhaps this is your opportunity to have help cover the mortgage, consider renting it to 3+ separate tenants and grow your equity quickly. Being so close to downtown Ingersoll, this is the perfect set up for you to move into the 3 bed home upstairs, while tinkering in the shop out back and enjoying any income from the suite downstairs. Give me a call and let me show you why you want to call this home! (id:19173)
Century 21 First Canadian Corp.
Century 21 First Canadian - Kingwell Realty Inc
12613 Furnival Road
Rodney, Ontario
Well maintained home situated on nearly 5 acres of land. Spacious shop spanning over 3000 sq ft and a picturesque treed lot. Home features 3 bedrooms, 2 bathrooms, main floor laundry, and kitchen with patio doors that lead to a large deck, private back yard and concrete patio. The main floor bathroom includes a standing shower and is situated off the mudroom. Entertain in the generously sized dining room, with a gas fireplace, adjacent to the cozy living room. One bedroom is located on the main floor, while the other two can be found on the second level. Upstairs is a spacious bathroom equipped with a tub and double vanity. Outside, the beautiful mature lot, offering abundant green space and a sprawling driveway that leads to the expansive shop. The shop itself is a haven for home-based businesses or hobbyists, featuring a showroom, two bathrooms, loft storage, 2-post hoist and a kitchen area. Large open space showroom perfect for gathering with friends and family, Potential Granny suite/Additional dwelling, or a personal retreat—it even includes air conditioning and gas heating. A single detached garage and fenced compound offer further convenience. Lastly, just past the vegetable garden, revel in over 3 acres of wooded treed lot situated at the rear of the property. This expansive space is perfect for hunting, camping, leisurely walks, or simply enjoying the privacy and freedom it affords. Easily accessible with a 1 min. commute to Highway 401 and a convenient location between Chatham and London. (id:19173)
Blue Forest Realty Inc.
250 Pall Mall Street Unit# 707
London, Ontario
One of the largest units in this luxurious Wellington Park building. All utilities are included in the condo fee! Spacious open design iiving with 1596 sq.ft. including extra den/computer room. Heated designated underground parking is included. In unit laundry, island kitchen with granite countertops, fireplace in the living room. Luxurious ensuite bath with glass and ceramic shower. Custom vanities. Large and spacious principal rooms. Premium amenities include: excercise room, games room, library, theatre and guest suite. Excellent value in a prime core location. (id:19173)
Century 21 First Canadian Corp.
Lot 33 Sullivan Street (Off Bluewater #21) Street
Grand Bend, Ontario
TO BE BUILT! Tasteful Elegance.This 2138 sqft 2 Storey is Magnus Home's-Amethyst Model. It sits on a 49 ft standard lot in the New SOL HAVEN sub-division in Grand Bend. With 4 bedrooms & 2.5 baths, there are more styles to choose from. Spacious Great room lots of windows to light up the open concept Family/Eating area & kitchen with sit- around Island. The Dining room has a walk-out to the deck area for dinners on the deck. 9 ft ceilings on the main floor and premium Engineered hardwoods on main and hallways-carpet in bedrooms and ceramic in Baths. Handy Mudroom off garage with Laundry and 2 pc. All baths have custom glass, tiled showers! Many models to choose from with larger lot sizes and premium choices if you choose. This home has a handy separate entrance to garage stairway down to an entrance to the extra-deep almost 9 ft. basement for a potential In-law suite (or family visits). The unfinished basement is yours to finish or have Magnus finish it for you. Alternate model with 2nd floor laundry or 3rd bath. Let Magnus Homes Build your Dream Home in the relaxed friendly neighbourhoods of 'The Bend'! Wide array of quality colour coordinated exterior & interior materials from builder’s samples and several upgrade options to choose from. The lot will be fully sodded and a drive for plenty of parking for your entertaining as well as the 2 car attached garage. Many larger Premium lots, backing onto trees, ravine and trails to design your custom Home. Start to build your Home with Magnus homes this fall late fall. Great neighbourhood with country feel - Close to the Golf course, restaurants, walk to the grocery store and the beach for Healthy living! The Pinery has Wooded trails & Plenty of community activities close-by. We'd love to help you Build the home you hope for - Note: Listing agent is related to the Builder/Seller.We're looking forward to a Spring Start-Build in Sol Haven with Magnus today Where Quality comes Standard & Never miss a Sunset! (id:19173)
Team Glasser Real Estate Brokerage Inc.
Lot 17 Dearing Drive (Off Bluewater #21) Drive
Grand Bend, Ontario
TO BE BUILT! Tasteful Elegance.This 1800 sqft One floor Magnus Home-Orchid Model Bungalow sits on a 49 ft standard lot in the New SOL HAVEN sub-division in Grand Bend. With 3 bedrooms & 2 baths, there are 2 styles to choose from. Great room with 10 ft ceilings, lots of windows to light up the open concept Family/Eating area & kitchen with sit- around Island. The Great room has a walk-out to the deck area for dinners on the deck. 10 ft ceilings on the main floor and premium Engineered hardwoods on main and hallways-carpet in bedrooms and ceramic in Baths. All baths have custom glass showers! Many models to choose from with larger lot sizes and premium choices if you choose. This home has a handy garage stairway down to a separate entrance to the extra-deep almost 9 ft. basement for a potential In-law suite (or family visits). The unfinished basement is yours to finish or have Magnus finish it for you. There is also two 1600 sq ft Bungalow plans and a bungaloft & 2 storey ranging from 2000 sq ft and up. Let Magnus Homes Build your Dream Home in the relaxed friendly neighbourhoods of 'The Bend'! Wide array of quality colour coordinated exterior & interior materials from builder’s samples and several upgrade options to choose from. The lot will be fully sodded and a drive for plenty of parking for your entertaining as well as the 2 car attached garage. Many larger Premium lots, backing onto trees, ravine and trails to design your custom Home. Start to build your Home with Magnus Homes, this fall 2024/winter2025 Great neighbourhood with country feel - Close to the Golf course, restaurants, walk to the grocery store and the beach for Healthy living! The Pinery has Wooded trails & Plenty of community activities close-by. We'd love to help you Build the home you hope for - Note: Listing agent is related to the Builder/Seller.We're looking forward to a Spring Start-Build in Sol Haven with Magnus today Where Quality comes Standard & Never miss a Sunset! (id:19173)
Team Glasser Real Estate Brokerage Inc.
9338 West Ipperwash Road Unit# E-14
Lambton Shores, Ontario
2012 Noma Model 377 Mobile home w/2 slide outs and add-a-room set a large treed lot in Our Ponderosa RV Resort. Fully furnished, and ready to move in. Situated on a great lot backing to a hill with mature trees, parking for 4 cars. There are two sleeping areas consisting of a queen bed at the rear and 2 bunk beds at the opposite end. The slide outs include 1 at with bunk beds and 1 in kitchen/living area giving lots of room to accommodate the whole family. Comes with a 20 x 10 foot add a room, a covered entry, outside bar area with 2nd microwave and a bar fridge, large front deck and a side deck with covered bar-b-que area, plus a metal storage shed. Our Ponderosa stands out from the crowd with its 9-hole golf course and very close to beautiful Ipperwash Beach on the shores on Lake Huron. Featuring family and adult heated pools, including a 78’ water slide, Aqua Play splash pad for kids, 3 playgrounds, dog park, beach volleyball, bouncing pillow, basketball, pickle ball, winding nature trails, laundry facilities and food truck. Our Ponderosa offers many planned activities and special events throughout the season including crafts, games, car show, adult and family dances with live bands and DJs for the whole family to enjoy. If you are looking for a great 6-month vacation home (May 1-Oct 31), E-14 is the perfect place. Yearly fees are $4,335 + $750.00 Storage = $5,085.00 including HST. Your yearly fees includes unlimited golf. Buyers subject to Parkbridge approval. (id:19173)
RE/MAX Bluewater Realty Inc.
175 Glengariff Drive Unit# 26
Talbotville, Ontario
The Clearing at The Ridge, Photos coming soon, Ready to move in April. One floor freehold condo, appliances package dishwasher, stove, refrigerator, microwave, washer and dryer. Unit D11 boasts 1330 sq ft of finished living space. The main floor comprises a Primary bedroom with walk in closet and ensuite, an additional bedroom, main floor laundry, a full bathroom, open concept kitchen, dining and great room with electric fireplace and attached garage. The basement optional to be finished to include Bedroom, bathroom and Rec room. Outside a covered Front and rear Porch awaits (id:19173)
Sutton Group Preferred Realty Inc.
48 Pheasant Trail
Kilworth, Ontario
Nestled within Kilworth's highly sought-after community, 48 Pheasant Trail offers a serene retreat at the end of a quiet cul-de-sac, enveloped by the beauty of mature trees and a park-like ambiance. This meticulously maintained home has been thoughtfully updated over time, boasting an inviting floor plan and a soothing neutral color scheme that seamlessly harmonizes with its natural setting. Upon arrival, a grand foyer welcomes you with a gracefully curved staircase bathed in natural light streaming through large windows. The heart of the home, the eat-in kitchen, features sleek hard surface counters and offers a view of the sunken family room adorned with a cozy gas fireplace. Updates like engineered hardwood flooring grace the main level, which also includes a formal dining room, living room/den, and a unique indoor hot tub room with views of the private rear yard. Upstairs, the primary retreat boasts a Juliette balcony overlooking the lush yard, along with a recently renovated spa ensuite with heated floors. Three additional spacious bedrooms complete the upper level. The finished basement offers a generous open rec room and ample storage space. The highlight of this property is its private backyard, transformed into an oasis with water features, tiered stone patios, and a fire table. This haven is a paradise for nature enthusiasts. With convenient indoor storage access behind the garage, it maintains the serenity of the landscape. In essence, 48 Pheasant Trail seamlessly blends modern comfort with natural beauty, offering not just a home but a lifestyle enriched by its surroundings. (id:19173)
RE/MAX Advantage Realty Ltd.
1820 Canvas Way Unit# 21
London, Ontario
2021 built new home, located in prestigious North London, Fantastic neighbourhood, close to all amenities, Stoneycreek Community Center, YMCA, Library, Masonville Mall, Local shopping Plaza, UWO & University Hospital. This 2-storey, 3 bedroom 2.5 bathroom detached freehold home has been designed with high-end modern style features. Great layout with a lot of efficient space. Relax and enjoy the open concept great room, kitchen with pantry and dining area. Many upgraded features from the quality engineered hardwood & ceramic flooring in wet area, and stainless steel appliances. The second floor has a large Primary bedroom with luxurious Ensuite and a large walk-in closet. There are two other generous sized bedrooms with large closet and another full bedroom. Unspoiled basement is to fulfill your dream. Attached 2 car garage, fenced back yard. 24 hour notice for all viewings. (id:19173)
Initia Real Estate (Ontario) Ltd
1965 Upperpoint Gate Unit# 52
London, Ontario
Luxurious and modern 2 storey townhouse in desirable Warbler Woods Neighbourhood. This less than 2 yr old, 1,802 sqft house is ready to move in. Main floor features: engineered hardwood floor, 9 ft ceilings, 8' doors, pot lights and modern lighting fixtures, big windows allowing inside natural light, accent wall for your TV screen and built-ins in living room, remote controlled blinds everywhere, quartz in kitchen and all bathrooms, high end appliances, kitchen cabinets to the ceiling, black hardware in all doors, black Riobel faucets & shower heads. Metal spindles staircase railing, hardwood upper stairs. Upper Level features: carpet flooring and tile in wet areas. Very spacious master bedroom with walk-in closet and en-suite bathroom which offers a glass tiled shower & double sink. Convenient laundry with upper cabinets. Access from Living room to a private backyard, fully fenced with deck. Excellent location close to: West 5, shopping and restaurants, top schools, parks, trails, golf courses and easy access to 402 HWY. (id:19173)
Century 21 First Canadian Corp.
42 Kristina Crescent
London, Ontario
Welcome to your forever home in desirable White Oaks! This rare and updated 2-storey, 4 bedroom find offers ample space for families of all sizes while boasting exquisite details throughout. Revel in the perfect balance of open-concept living and versatility on the main level, where granite countertops, gleaming porcelain tile and hardwood flooring elevate the ambiance. Bonus rooms effortlessly serve as a functional office and den. Upstairs, enjoy the comfort of four spacious bedrooms, each offering ample space for rest and relaxation. The grand primary bedroom is further enhanced by an ensuite featuring a luxurious whirlpool tub, creating a tranquil oasis for unwinding and rejuvenation. Adding further allure, the finished basement unveils an expansive recreational area, additional bonus room, large laundry area and storage. Countless recent updates provide added peace of mind. These include a new furnace / roof replacement (2015), porcelain floor tiles / granite countertops (2020), central air / front windows / doors / bedroom carpets (2021) and basement flooring / garage door / all level paint through (2023). Additionally, this property also includes a prepaid lawn maintenance package for 2024. Education options abound with generous catchment zoning, while within walking distance to Ashley Oaks Public and Sir Arthur Carty Catholic. Numerous secondary options including Sir Wilfred Laurier and Regina Mundi Catholic. Convenience is key with this property, with close by 401 highway access the home is also just moments away from parks, a myriad of dining options, White Oaks Mall, Westminster Ponds, Victoria Hospital and Highland Country Club. Whether you're seeking outdoor adventure or indulging in retail therapy, everything you need is right at your fingertips. Don't miss out on this incredible opportunity to own the home you've been waiting for! Schedule your private viewing today and start living the life you've always envisioned! (id:19173)
Century 21 First Canadian Corp.
1522 Fremont Avenue
London, Ontario
Welcome to 1522 Fremont Ave located in the Northridge neighbourhood of London! This 3 bed 3 bath bungalow is absolutely stunning with a long list of renovations! Upon entry, you'll be welcomed by a bright vaulted ceiling foyer spilling into the living room that has a gas fireplace and plenty of natural light. When it comes to welcoming guests, Fremont has ample of space to do so. The kitchen is a fully custom build with quartz counter tops, a custom range hood, cabinetry and more! Moving into the dining room is where you will find a fully custom bar with under mounted lighting, a bar fridge, Cardinal soft close custom cabinetry and a sleek accent wall to tie it all together. You will also find a spacious primary bedroom with an ensuite that has been renovated top to bottom. Fremont is an incredible property waiting to welcome home it's new family. This one will not last long! (id:19173)
Keller Williams Lifestyles Realty
1140 Silverfox Drive
London, Ontario
Beautiful 2 storey home with 3076 sq ft of living space. Main level has a large kitchen with upgraded granite countertops and included stainless-steel appliances, living room and family with hard wood floor. Second level has 3 bedrooms and 2 bathrooms. Master bedroom with large ensuit bathroom.The finished basement offers a bedroom and a large Rec Room, and a full bathroom! Total of 6 parking space. Desirable community of northwest London, close to shcool, Hyde Park Shopping Center, a few minutes to Masonville Mall. (id:19173)
Century 21 First Canadian Corp.
10 Mcpherson Court Unit# 6
St. Thomas, Ontario
Executive condo on the north end of St. Thomas. Easy access to Highway 3, 401,402, London and Port Stanley. Situated on a stunning ravine lot. This small condominium complex features modern-style freehold units. This immaculate bungalow has no-step entrance for easy access with walkers or wheelchairs. A separate 100 amps in the garage for a EV. A super functional layout with 2+1 bedrooms with an office and 3 full baths. Open-concept kitchen, dining, and living room area. The kitchen has upgraded cabinetry, a large Island with granite countertops, walk-in pantry. Laminate flooring throughout the main floor living area and focal gas fireplace. The master bedroom has views of the ravine, a spacious walk-in closet, and a large ensuite bathroom with plenty of storage and a walk-in tiled shower. A beautiful main floor laundry/mudroom off the garage. The dining area exits onto a covered deck and lower patio with beautiful views of the ravine lot. The basement is fully finished with a large rec room, den and additional bedroom with egress window plus plenty of additional storage space. All appliances included. Loads of natural light, a quiet area and so much more! (id:19173)
RE/MAX Centre City Realty Inc.
1293 Wilton Avenue
London, Ontario
Great duplex in sought after area of East London. Live in with mortgage helper or rent both units as a wealth building investment property. Separate entrances. Main unit is 2+1 bedrooms. Living room with lots of natural light. Updated flooring and neutral decor. Kitchen with door to outside. Upper loft style bedroom. Lower level is bright also with updated flooring and neutral decor. Shared laundry and storage area. Many newer windows. Steel roof in 2019. Newer furnace and c/air. Property is fully licensed. Fenced rear yard. Convenient location with highway access, schools, etc. make this an easy investment property to manage. (id:19173)
Blue Forest Realty Inc.
3241 Maidstone Lane
London, Ontario
Welcome to your dream home in the highly sought-after Talbot Village neighbourhood! This stunning home offers a prime location with easy highway access, top-notch schools, & all the amenities you desire. Plus tons of parks & walking trails for you to explore & enjoy just a stones throw away. As you step into the spacious foyer, the open-concept main floor unfolds before you, adorned with gleaming hardwood floors (2018). The dining area seamlessly transitions to the bright living room, making hosting a breeze. The newly updated bright kitchen (2018) boasts stainless steel appliances with gas stove, kitchen bar for casual meals, floor to ceiling cupboards, & eat-in area that leads to the upper deck—a perfect setting for BBQs & outdoor dining. The backyard provides an ideal entertaining space & room for the kids to play. Completing this level is a convenient 2-piece bath. The double car garage offers inside entry to a mudroom, with separate side entry leading to lower level. The lower level surprises with spacious versatile rec room, a perfect spot for movie nights or game gatherings - featuring large windows for plenty of natural light. A well-sized bedroom, thoughtfully soundproofed, & 4-piece bathroom with tub add to the functionality of this level, along with ample storage in furnace room & beneath the stairs. Venture to the second floor, you'll discover a beautiful family room or office space, thoughtfully designed to meet your unique needs. A built-in wall unit, complemented by gas fireplace & soaring vaulted ceilings, crafts a space with both style and comfort. Upstairs, three spacious bedrooms await, including a primary bedroom with generous walk-in closet, featuring custom California shelving & ensuite with walk-in shower. You will appreciate the ease of the separate laundry room located on the same floor as the bedrooms, simplifying everyday tasks & second 4pc bathroom complete with soaker tub. Amazing family home with an ideal location. Truly a must see! (id:19173)
Keller Williams Lifestyles Realty


