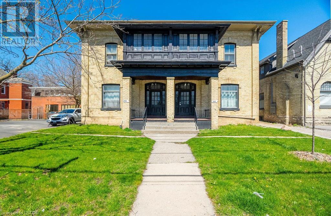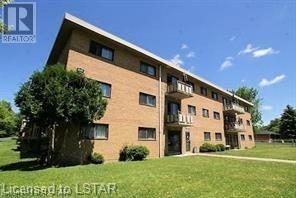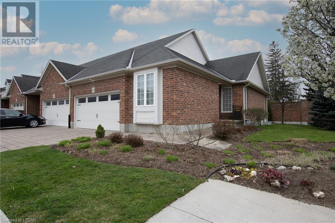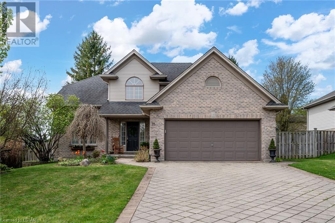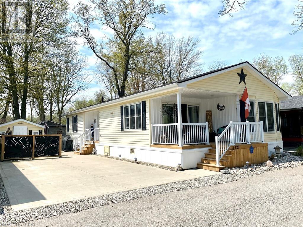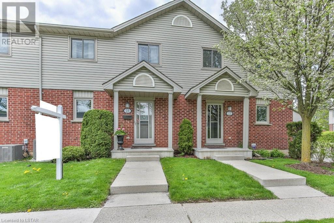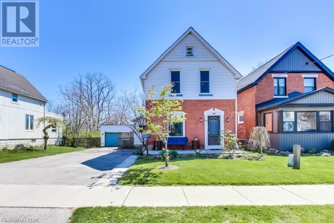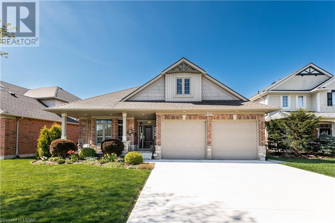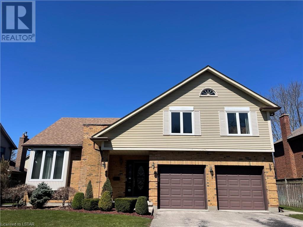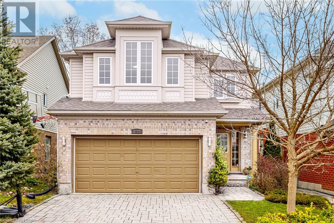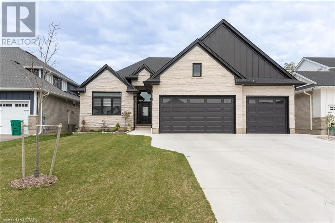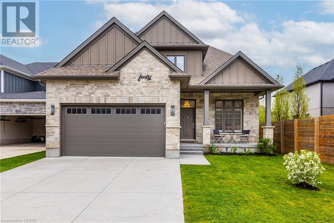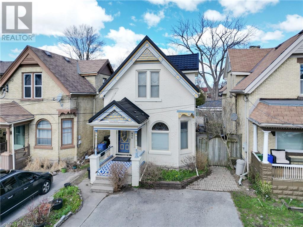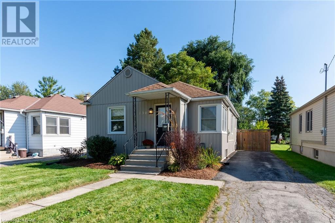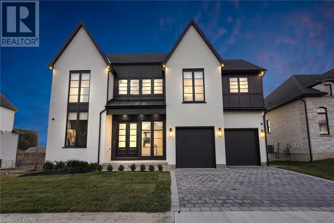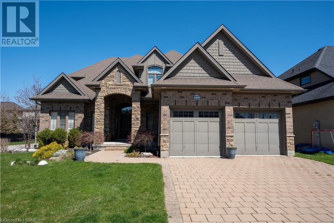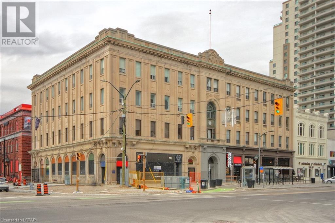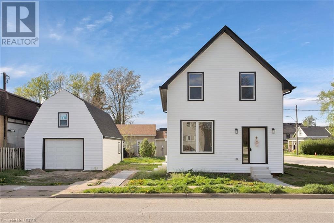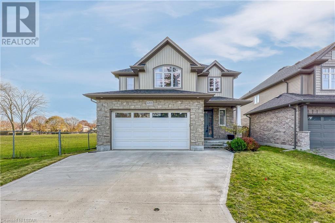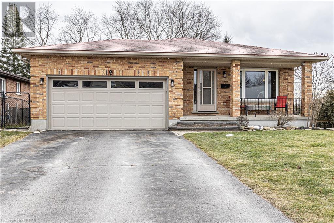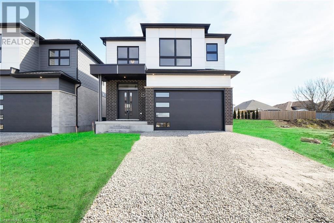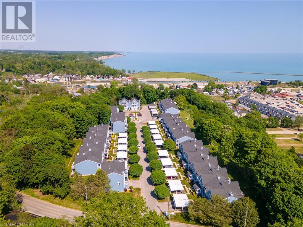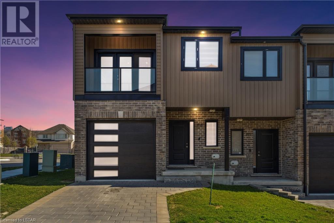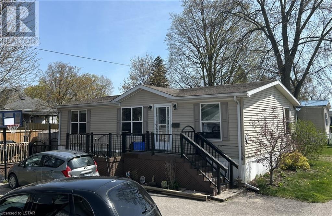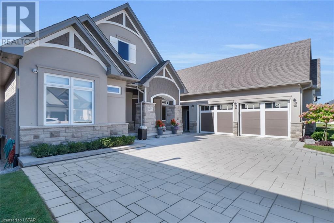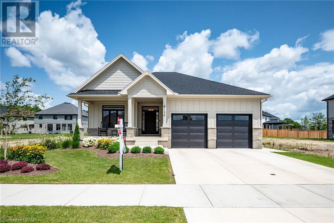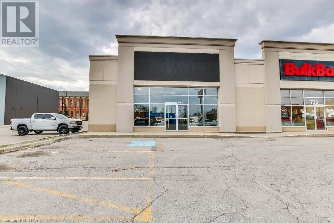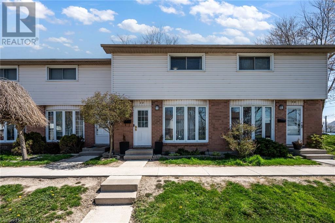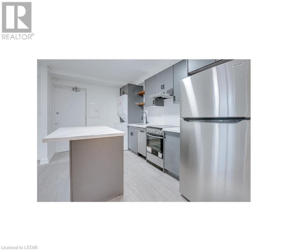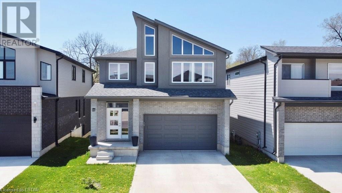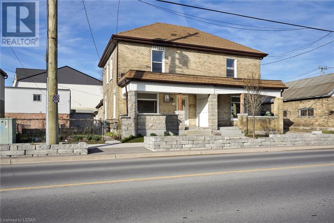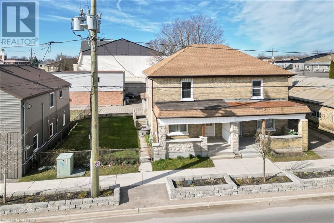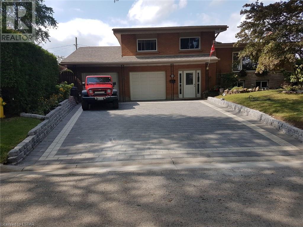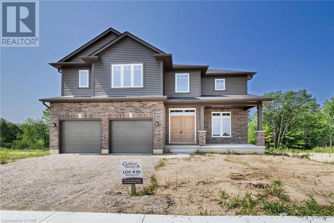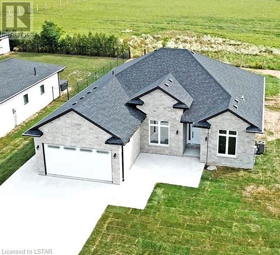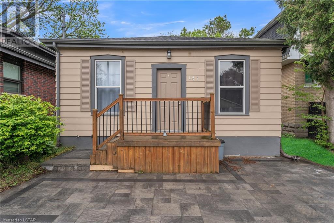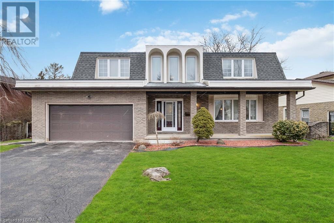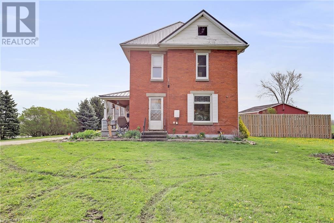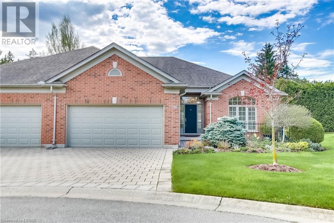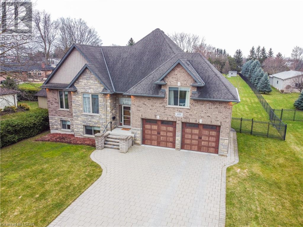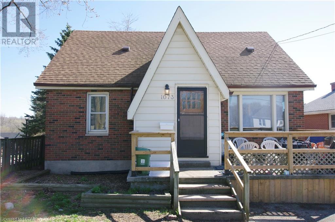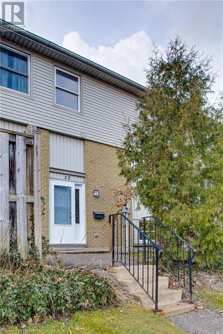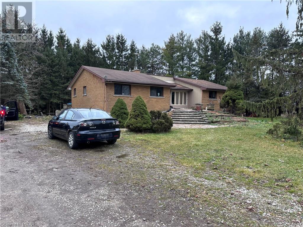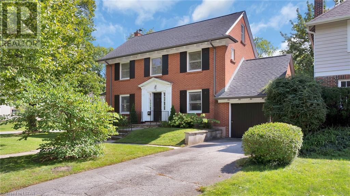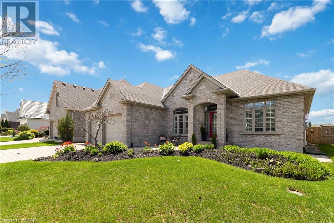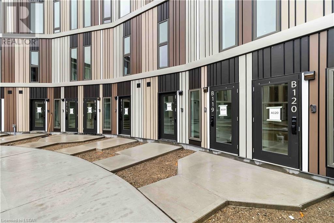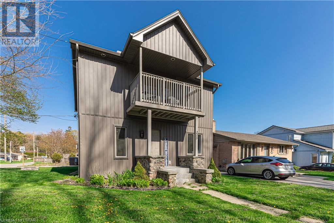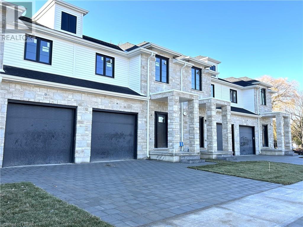300 & 302 Oxford Street E
London, Ontario
Don't miss out on this set of side-by-side fourplexes for a total of 8 units in an A+ location! Over $134,000 in net operating income. Close to Western and on major bus routes to Fanshawe College. Convenient downtown location means close to groceries, shopping and nightlife. Large lot with parking for 14 vehicles - a pretty rare find for downtown! 7 units recently updated with appliances (2020), kitchens and flooring. Newer boiler and on-demand hot water, electricity on separate meters (2020), plumbing updated (2020). Recent fire inspection and City of London rental license in place. 4 units are available vacant to set your own market rents! *VENDOR FINANCING AVAILABLE* (id:19173)
Real Broker Ontario Ltd
1830 Dumont Street Unit# 211
London, Ontario
This 2-bed corner apartment is on the second floor and comes equipped with a balcony overlooking a large grassy open area. The building is nestled on a quiet side street in a family friendly neighborhood, and is surrounded by mature trees & green space. Enjoy the convenience of being just steps away from Argyle Mall, local restaurants, and several other amenities! The condo fee of $538.48/month also includes the utilities - heat, hydro, water & a parking space. Visitor parking is available. Currently tenanted on a month to month basis. Offers welcome anytime. (id:19173)
RE/MAX Centre City Realty Inc.
464 Commissioners Road W Unit# 82
London, Ontario
Wow! Is the only way to describe this beautiful and bright 3 bedroom, 3 bathroom condo. This is a sought after complex, and close to the heart of great amenities. This well laid out end unit offers everything you would expect at a great value! The main level has large primary bedroom with 4 PC. ensuite, second bedroom which could be den or office, main floor laundry, 3pc bathroom, well laid out kitchen with 3 appliances and warm and inviting dining and living room combo. The upper level has spacious bedroom and 4pc bathroom that would be perfect for separate and private space. The lower level is unfinished with huge space and separate storage room. (id:19173)
Keller Williams Lifestyles Realty
35 Winona Road
Kilworth, Ontario
Without a pool oasis this summer? Look no further, 35 Winona Road has that and a whole lot more. A beautifully maintained home in the heart of Komoka. This exceptional property sits on a spacious lot, offering plenty of room to enjoy both indoor and outdoor living. As you step inside, you'll be greeted by a recently updated kitchen, complete with elegant quartz countertops, sleek white cabinetry, and stainless steel appliances all new in 2023. The open-concept design seamlessly connects the kitchen to the dining and family room, making it perfect for entertaining. Large windows flood the space with natural light, creating a warm and inviting atmosphere. Other key features include, California shutters throughout, Smart home technology such as Nest thermostat, doorbell and smoke alarms. Lastly, a ARLO home security camera system. The fully finished basement is a versatile space that can be used as a family room, home office, or recreation area—ideal for growing families or those seeking additional living space. With ample storage, this basement adds significant value to the home. Venture outside, and you'll discover a backyard oasis that will be the envy of the neighborhood. The centerpiece is a sparkling in-ground pool, surrounded by lush landscaping and a spacious patio area for lounging or dining al fresco. Whether you're hosting summer barbecues or enjoying a quiet evening swim, this backyard offers a private retreat from the hustle and bustle of daily life. (id:19173)
Housesigma Inc.
22790 Amiens Road Unit# 125
Komoka, Ontario
Welcome to your new retreat at Oriole Park Resort, a vibrant 55+ community in beautiful Komoka, Ontario! This spacious 1350 sq. ft. modular home, built in 2014, offers the comfort of 3 nice-sized bedrooms and 2 full bathrooms. Double windows in each bedroom let the natural light in for a cozy but airy feel. The open-concept design in the dining, kitchen, and living room is a perfect space for entertaining. To finish off the look, are the cathedral ceilings and engineered hardwood flooring, along with the built-in entertainment unit with an electric fireplace. The primary bedroom offers a nice-sized ensuite with a walk-in shower. The laundry closet has additional space for shelving/storage. Step outside and enjoy your morning coffee on your front covered deck or enjoy a bbq on your side patio; equipped with a modern privacy fence. Make use of additional storage in the 8x10 shed, 6x3 shed, and the additional storage container. Stroll around the neighbourhood on your handy golf cart! Enjoy Oriole Park Resorts' several outdoor activities like shuffleboard, horseshoes, pickleball, and BBQ gatherings. There are 6 common area patios with fire pits, a large community inground pool, a 10,000 sq. ft. community centre with a salon & spa, dog grooming, work-out gym, golf simulator, licensed bar, pool table, TV viewing area, craft room, and much more! (id:19173)
RE/MAX Centre City Realty Inc.
511 Admiral Drive Unit# 23
London, Ontario
Welcome to this serene complex located in London's East side, offering swift highway access and proximity to schools, shopping centers, and public transit. Parking is conveniently available in front of each unit, with ample visitor parking spaces scattered throughout the complex. The main floor boasts a well-appointed kitchen with ample counter space, a double sink, and room for an island - complete with a new dishwasher. The dining area provides space for a table and flows seamlessly into the spacious living room, which grants access to the enclosed back deck. Upstairs, you'll find three generously sized rooms alongside an oversized primary bedroom. The updated upper bathroom offers ample space and storage. The finished basement features a cozy rec room ideal for families, while the back storage area houses the laundry facilities, a newer furnace, and additional storage space for your belongings. (id:19173)
Royal LePage Triland Realty
47 Hemlock Street
St. Thomas, Ontario
Welcome home!! This 1 3/4 storey home with single car garage on a double ravine lot stretching 273 feet is sure to impress. As you enter the home you are invited into the large living room with high ceilings flowing into the formal dining room just outside of the updated eat-in kitchen overlooking the spacious family room that is perfect for entertaining with access to the sunroom complete with a gas fireplace. Also on the main floor is a 2-pc powder room, main floor laundry and access to the amazing yard with above ground pool, hot tub and beautiful views of the treed ravine. Moving to the second level you will find a 3-pc bathroom and all 3 bedrooms including the very large master bedroom with its own office space and large closets. The basement is unfinished with storage space and work bench. Furnace and A/C are new in 2022 and shingles last replaced in 2017 above ground pool was new in 2021. (id:19173)
RE/MAX Centre City Realty Inc.
138 Lake Margaret Trail
St. Thomas, Ontario
Discover the essence of waterfront living at 138 Lake Margaret Trail. Situated on the shores of Lake Margaret this distinguished property offers more than just a home; it’s a gateway to a lifestyle of nature and recreation. Enjoy the convenience of walking paths and bike trails that wind around the lake, connecting you to amenities like Pinafore Park. Step inside this 5-bedroom, 4-bathroom Bungaloft to find a retreat with scenic views at every corner. The main floor's open-concept design seamlessly transitions from a gourmet kitchen by GCW with professional-grade appliances into the inviting dining and living areas. A stone fireplace and vaulted ceilings foster an atmosphere of spaciousness and character all while enjoying unobstructed views of the lake. The inclusion of a main floor primary bedroom and laundry rooms presents the opportunity for convenient single-level living, with 2 more above-grade bedrooms to accommodate family/guests - 1 with a private 3-piece ensuite. On the lower level, you'll discover an ADDITIONAL set of bedrooms and a spacious rec room, with LARGE windows, and a full bathroom all heated by efficient in-floor heating. As well, ample storage awaits in the utility room straight across from the lower lever entrance from the garage. But the true pièce de résistance awaits in a recently added Muskoka room fully permitted by the municipality. No expense was spared elevating the outback experience to a level of bliss. Whether basking in the warmth of the sun or enjoying the serene views of the surroundings, this Muskoka room beckons you to savor every moment in tranquility and comfort, creating new family memories to treasure for years to come. (id:19173)
Prime Real Estate Brokerage
11 Glenview Crescent
London, Ontario
Located on the tranquil & desirable Glenview Crescent, this charming residence offers the epitome of suburban bliss. Boasting an exceptional location, this home is within walking distance to renowned educational institutions including Northridge & Lucas, known for their excellence in academics & extracurricular activities. Emphasizing the importance of location, this property provides easy access to Northridge Fields & Kilally Meadows, where picturesque trails wind through lush forest, perfect for outdoor enthusiasts. Additionally, Lucas offers a convenient walk-way on Glanora to the school. Beyond its prime location, this home features a thoughtfully designed layout. The multi-floor home seamlessly integrates multiple living spaces, balancing open-concept design with formal elegance. Sunlight floods the front living room (wood fireplace) through south-facing windows, creating a bright and inviting atmosphere. The spacious eat-in kitchen effortlessly flows into the main floor family room (gas fireplace), providing a central hub for gatherings. New glass sliding doors to large patio off family room. For formal occasions, the separate dining room offers an ideal setting for special dinners & celebrations. Convenience is key with a main floor laundry room featuring a side door for easy access to outdoor spaces. Upstairs, four generously sized bedrooms await, including a massive primary bedroom with a full ensuite bath, ensuring comfort & privacy for the entire family. For those seeking additional living space, the home offers ample unfinished square footage, providing endless possibilities for customization & expansion. Stepping into the private backyard with an oversized concrete patio, perfect for alfresco dining & summer entertaining. Meticulously maintained by the original owner, this home has been thoughtfully upgraded with new windows, a new furnace, & various other enhancements, ensuring both comfort & peace of mind for years to come. (id:19173)
Century 21 First Canadian Steve Kleiman Inc.
1822 Gough Avenue
London, Ontario
Experience the pinnacle of family comfort in this expansive and inviting North London 2 Storey gem. Nestled within the highly sought-after neighbourhood of Forrest Hill. This home is perfectly tailored for those who cherish spacious interiors and serene outdoor living, in a park-like setting! Spanning approximately 3300 sq ft of finished space, this 4-bedroom, 4-bathroom residence radiates an airy layout bathed in natural light. The main floor is warm and inviting, showcasing gleaming hardwood floors, an open-concept eat-in kitchen, & versatile/interchangeable dining/living room spaces. Upstairs, discover 4 spacious bedrooms with a generously sized primary bedroom, featuring a walk-in closet and a large lavish ensuite with a jetted tub. The fully finished basement expands the living space, complete with a 4-piece bathroom. Currently used as an entertainment area, there is potential for extra bedrooms or an in-law suite! Meticulously maintained by the original owners, this former model home showcases impeccable condition, with newer roof, furnace, and A/C (all less than 4 years old), ensuring peace of mind for years to come. Enjoy added perks like a in ground sprinkler system, home security system and tiled 2-car garage. Outside, the backyard steals the spotlight adding that WOW factor, providing an incredible retreat. Surrounded by mature landscaping and lush greenery. In full bloom, it offers unparalleled privacy and a serene oasis. Don't miss the opportunity to unwind on the new deck and soak in the tranquility of your own backyard paradise.Whether you're enjoying a morning coffee on the patio or hosting a barbecue with friends, the tranquil ambiance of this backyard is sure to delight. This home’s coveted location offers top notch school districts, parks, YMCA community centre, library, trails, parks, golf, food and entertainment. Contact today to schedule a viewing and secure your slice of paradise! (id:19173)
Century 21 First Canadian Corp.
46 Cedarvale Lane
Talbotville, Ontario
Not your average home. Stunning super size bungalow with a 3 car garage! Great location in desirable Talbotville with quick access to London and the 401. 58 ft. X 152 ft lot with lots of room for your pool or backyard toys. This 2 year old home offers an 1,843 sq. ft. main floor with numerous upgrades and extras. 9 ft. ceilings transition into 10-14 ft. in the foyer, master bedroom, and a coffered ceiling with crown moldings in the living room. A vaulted ceiling in the front bedroom. Modern kitchen with a large island, pantry, and quartz countertops. Engineered hardwood and tile flooring throughout. The unfinished basement has a huge open space for a rec room/games room, 2 additional bedrooms and rough-in for a bathroom. Outside you'll find a triple wide concrete driveway with parking for 5 cars, covered front porch, large covered concrete patio at the back, fully fenced yard and pad ready for a shed. (id:19173)
RE/MAX Centre City Realty Inc.
41 Earlscourt Terrace Unit# 40
Komoka, Ontario
Stunning 4 bedroom, 2.5 bath two-storey former model home located in a quiet enclave of homes located in Kilworth! Luxury meets modern design and finishes throughout this home starting from the moment you step in. Upon entering you are greeted with a den with a beautiful feature wall with wainscotting - the perfect space for a home office, playroom or formal dining room. Cozy living room with gas fireplace with ledgestone surround and built-ins, a wall of windows allowing for lots of natural sunlight with views of the backyard. Chef's kitchen with a sleek modern design, Quartz countertops, stainless steel appliances, island, walk-in pantry, beverage centre and wine fridge for entertaining. The convenient main floor laundry room features a custom built bench area with storage to keep everything organized. Heading up to the second level you'll find a luxurious primary suite with not one but two walk-in closets with built-in organizers, a spa like 5pc ensuite with double vanity, walk-in glass shower and separate soaker tub. Three additional bedrooms and a shared 4pc bath complete this level. The large fully fenced backyard will be a great space for entertaining this summer with room for the entire family to enjoy. Additional features include California shutters throughout the main and upper floors, engineered hardwood throughout the main floor, 10' ceilings, stamped concrete driveway and walkway and wi-fi smart thermostat controlled from a smartphone. Located in a family friendly neighbourhood, minutes to school, community centre, parks and a short drive to London! Don't miss this opportunity to make this your dream home! (id:19173)
Century 21 First Canadian Corp.
854 Lorne Avenue
London, Ontario
Discover the allure of this delightful and expansive two-storey detached home nestled in the coveted Old East Village, boasting a rare double-wide parking space. With three bedrooms and one-and-a-half bathrooms, this residence exudes charm, complemented by a picturesque backyard perfect for summer evenings beneath the custom-built 2020 gazebo. A new metal roof enhances the home's appeal. Step inside to admire the intricate woodworking, stained glass accents, and other timeless features indicative of its rich heritage. The welcoming foyer leads to a cozy family room adorned with a gas fireplace, gleaming hardwood floors, and exquisite trim and crown molding. Transitioning seamlessly, the spacious dining room awaits, alongside a powder room and versatile flex space ideal for an additional living area or home office. The well-appointed kitchen is a chef's delight, complete with stainless steel appliances, a gas stove, stylish backsplash, and ample cabinetry. Outside, the serene backyard is fully fenced and showcases a large gazebo. Upstairs, revel in the modern elegance of the fully renovated four-piece bathroom (2022) and three generously sized bedrooms, including a primary suite with dual closets. The full unfinished basement offers ample storage or potential for customization. Updated electrical, regularly serviced furnace, and central air ensure comfort and convenience. Situated amidst dedicated bike lanes promoting a green lifestyle, this location also affords easy access to premier entertainment venues like 100 Kellogg Lane and Western Fair, as well as the vibrant downtown scene. Don't miss out – schedule your viewing today! (id:19173)
Century 21 First Canadian Corp.
Century 21 First Canadian Corp. Dean Soufan Inc.
730 Glasgow Street
London, Ontario
First time homebuyers dream home in lovely mature neighbourhood where pride of ownership abounds! Perfect alternative to condo living in this gorgeous & immaculate 2 + 1 bedroom, 2 full bath one floor home on large fenced lot and ample parking. Beautiful & bright carpet-free interior with hardwood floors, updated interior doors, recessed 4” LED pot lights, neutral wall colours, awesome chef's kitchen with ample custom cabinetry, backsplash, peninsula with breakfast bar & appliances + access to deck. Completely finished lower level complete with family room, full bathroom, laundry and large bedroom. The mature fenced exterior is perfect for summer time enjoyment with 16x12ft deck + loads of grass space for pets or kids to play! Steps to elementary school, transit + easy access to Oxford Street corridor & Fanshawe College! Nothing to do but move right in, book your showing Today! (id:19173)
Century 21 First Canadian Corp.
4095 Winterberry Drive
London, Ontario
MODEL HOME built by Bridlewood Homes! Fall In love with 4095 Winterberry Dr, Located In The Very EXCLUSIVE Neighbourhood of Heathwoods Lambeth, Located on a Lot Backing Onto Pond. Fall In Love With This Upscale Neighbourhood, From Huge Lots And Beautiful One Of A Kind Homes. This Brand New, 3803 Sq. Ft + 1324 Sq. Ft Finished Lower Level Executive 2-Storey Home Is Fully Finished From Top To Bottom and Full Of Premium Upgrades. The Main Floor Shines With Its' 10 Ft Ceilings, Welcoming Entryway, And Spacious Open Concept Living Space. The 2-Story Great Room Is The Heart Of The Home With An Eye Catching Wall of Windows And An Impressive Fireplace Focal Wall. You Will Love The Beautiful Views And Natural Light That Flood The Home. The Modern DESIGNER Kitchen Boasts Beautiful Ceiling Height Custom Cabinetry, Pot Filler, Waterfall Island And Built-In Appliances. You will love the Wired Speakers Inside. There Is Enough Space In This Home To Entertain And Host With Comfort. Get Ready To Be Wowed By The Space On The Upper Floor. This Is The Perfect Family Home that Boasts 4+1 Bedrooms & 4 Full and 1 Powder Bathroom In Total, Providing Ample Space for Comfort and Ease. The Master Bedroom Boasts Tray Ceilings, A Large Walk-In Closet with Built Ins, And A Spa-Like 5 Piece Ensuite with Rainfall ShowerHeads for 2. Fall In Love With The Triple Tandem Garage with Storage, Beautiful Exterior Facade, Landscaping and An Immpecibly Designed Backyard. The Backyard Backs Onto A Pond, Simply Breathtaking… With a Covered Deck & Storage Under Deck, and Paverstone Patio Area with Greenspace, Creating The PERFECT Setting For BBQs, Gatherings And Evening Teas To Relax and Enjoy The Sunset. Basement Has Separate Entrance Through Garage. Convenient Backyard Access Through Garage As Well. No Detail Has Been Overlooked. Incredible Location. Steps From Shopping, Restaurants, Parks, Trails, Skiing, Great Schools, Highway And Other Local Amenities! Welcome Home To Indulge In Luxury And Comfort! (id:19173)
Nu-Vista Premiere Realty Inc.
1509 Jim Allen Way
London, Ontario
Immerse yourself in comfort, luxury, natural splendour, and modern convenience with this extraordinary 3+1-bedroom residence in West London. Situated in the Riverbend neighbourhood YOU CAN WALK to Kains Woods, Komoka Conservation Area, and MANY MORE picturesque trails. Nature's grandeur unfolds right outside your doorstep. There are numerous nearby amenities like Oxygen Yoga and the newly minted YMCA Community Centre, complete with an ice rink. Boler Mountain is a mere 10-minute drive for skiing enthusiasts, and if you crave beach life, Port Stanley and Grand Bend are close by. This residence offers much MORE than your average home. Picture yourself unwinding year-round in your private Beachcomber hot tub or enjoying a rejuvenating swim in the in-ground, heated saltwater pool. With its freeform design reminiscent of a natural oasis, the lagoon-style pool boasts a 10-foot-deep end and a diving rock for endless aquatic delight. Inside, the grandeur continues with high-quality pre-engineered hardwood floors, inviting living spaces and freshly painted walls that breathe new life into each room. The residence boasts HIGH ceilings, fostering an airy and spacious atmosphere, and offers a yoga room. The chef's dream kitchen showcases modern countertops and tasteful cabinetry, embodying contemporary style. Steps away you'll find a private primary bedroom oasis, complete with a beautiful ensuite bathroom. Upstairs you'll discover a versatile multi-purpose room, great as additional exercise space, a second office, or an extra bedroom if needed. Additionally, discover the private den/deck, providing a perfect retreat for the kids. Descend to the fully finished lower level, where you'll find a gym, a fully equipped bar for entertaining, a full bath, and sleeping quarters – a basement designed for endless possibilities. This property isn't just a house; it's an investment in a lifestyle that harmonizes luxury, convenience, and the majesty of nature. (id:19173)
Prime Real Estate Brokerage
272 Dundas Street Unit# 303
London, Ontario
Welcome to urban living at its finest in the heart of downtown London, at 303 - 272 Dundas St! This sleek and stylish 1 bed, 1 bath apartment offers a contemporary living experience with a touch of historical charm. With a generous 12-foot ceiling, the space feels airy and expansive, creating an inviting atmosphere from the moment you step inside. Step onto the original polished terrazzo concrete with marble chips flooring, adding a luxurious touch to the entire unit. Discover convenience and ample storage with a walk-in closet in the bedroom, providing space for all your wardrobe needs. Exciting developments are coming with the completion of the London rapid transit loop, scheduled for summer 2024. This expansion will bring convenient transportation options right to your doorstep, including rapid transit lanes and bike lanes alongside fresh landscaping. Location is key, and this apartment offers unparalleled access to essential amenities and attractions. Situated on a direct bus route to Western University, Fanshawe College, and major hospitals, commuting is a breeze with everything within a quick ride. Plus, embrace the convenience of 24-hour GoodLife Fitness, the London Convention Centre, and the Visitor Centre just across the street, with Victoria Park, Budweiser Gardens, and the Via Rail station all within a 5-minute walk. Don't miss your chance to make this urban oasis, hot water tank owned home! (id:19173)
Blue Forest Realty Inc.
174 Mckellar Street
Glencoe, Ontario
Welcome to this stunningly remodelled home, where every detail has been meticulously crafted for contemporary living. Just a short walk to Main Street in Glencoe, and 40 minutes from downtown London, this residence boasts a prime location and a host of luxurious features. Upon entry, be greeted by your very own home office. Continue on to your spacious living area adorned with an inviting gas fireplace. The open-concept layout seamlessly flows into the gourmet kitchen with sleek quartz countertops, providing ample space for entertaining guests. Also featuring a half bath, mudroom and laundry, every inch of the main floor was designed to be used. The second floor of this home offers three well-appointed bedrooms with closets and the fully renovated bath features modern fixtures and premium finishes, ensuring a touch of luxury in your daily routine. Experience the beauty of engineered wood floors and brand new carpeting, adding warmth and elegance to every room. Outside, discover the expansive garage, offering endless possibilities for storage, workshop space or conversion to suit your needs. With its impeccable design, contemporary upgrades and convenient location, this home embodies sophisticated living at its finest. Don't miss the opportunity to own a detached home just outside of the city, schedule your showing today! (id:19173)
Revel Realty Inc.
683 Tennent Avenue
London, Ontario
Located in a vibrant community of Stoneybrook, offers not only a stunning interior but also proximity to essential local amenities. With 5 bedrooms and 3 full bathrooms and an additional legal secondary unit with separate entrance, full bath, kitchen, living room, and more. This home is ideal for families seeking both space and comfort with an income-generating opportunity. The main floor open concept living/dining/kitchen, with granite countertops and equipped with stainless steel appliances. It's a culinary haven and a perfect space for entertaining guests. Hardwood flooring throughout adds a touch of elegance, creating a seamless flow from room to room. The expansive 2-car garage ensures convenience, providing sheltered parking and storage solutions from the elements. Beyond the beauty of the home, enjoy the convenience of nearby amenities. Elementary, Secondary and University schools are nearby. With AB Lucas being just beside. With a variety of Groceries to Gas with less than a 1km radius and minutes away from Masonville Place by car. Parks and recreational areas surround 683 Tennent Ave, providing the perfect backdrop for outdoor activities. With driving ranges, dog parks, baseball diamonds and more at easy walking distances. (id:19173)
Streetcity Realty Inc.
19 Riverview Road
Ingersoll, Ontario
Welcome to your perfect family home! Located in a serene neighborhood, this property is ideal for families or those seeking ample space for entertaining. Let's explore what this home has to offer: The heart of the home, featuring a open concept design that seamlessly connects the kitchen with the living spaces. Enjoy meals with family and friends in the dedicated dining area, offering plenty of space for gatherings and celebrations. The lower level boasts a walkout basement, providing easy access to the outdoors and flooding the space with natural light. This versatile area offers endless possibilities, whether you choose to use it as a recreational space, home office, or even as an in-law suite. The backyard is the perfect space for outdoor entertainment and relaxation with a multi-level deck and lots of trees for shade. The roof is a steel shingle roof providing lots of protection for years to come. The garage has an additional 30 amp panel installed and new insulation was recently done in the attic. Convenient access to amenities, schools, parks, and transportation. Don't miss out on the opportunity to make this property your new home! Schedule a viewing today! (id:19173)
Pc275 Realty Inc.
54 Bancroft Road
St. Thomas, Ontario
TO BE BUILT ! Manorwood in ST Thomas by Palumbo Homes Free Side entrance to lower for future potential income .One bedroom plans avail to view on Palumbo homes website. Great curb appeal in this Atlantic plan 2076 Sq .Ft. 3 bedroom home. Modern in design and light and bright with large windows throughout. Standard features include 9 foot ceilings on the main level with 8 Ft. interior doors, 10 pot lights, Gourmet Kitchen by GCW designs with quartz countertops, large Island and pantry. Large master with spa ensuite to include, Large vanity with double undermount sink and quartz countertops, free standing tub and large shower with spa glass enclosure. large walk in closet . All standard flooring is Beckham Brothers Stone Polymer 7 inch wide plank flooring throughout every room. Front elevation features James Hardie composite siding and brick with double entry door and paver stone driveway. TD prefered mortgage rates may apply to Qualified Buyers . Builder is offering a free side door access to the basement for future income potential. Other Plans and lots available Please see info on palumbohomes.ca I Manorwood Sales package available in Documents tab. (id:19173)
Sutton Group - Select Realty Inc.
374 Front Street Unit# 24
Port Stanley, Ontario
LAKE VIEWS & BACKING ONTO SERENE RAVINE! Impeccably kept townhome with gorgeous lake views in Port Stanley at sought-after Mariner's Bluff! This three level townhome offers over 1700sqft of finished living space in an efficient layout. Enter the main level through the spacious front foyer and you are greeted by a well-sized bedroom with two twin-sized Murphy beds and sliding doors to the back patio overlooking the private, peaceful ravine with dedicated stairway to Main Beach, bringing you to local restaurants, bars and shops beachside. The second level is welcoming with a gorgeous kitchen offering ample cupboard space, island with granite, oversized windows & SS appliances and flows effortlessly into the living/dining area with cozy gas fireplace and sliding doors to the second level balcony with breathtaking views of Lake Erie over the bluff. A lovely 2pc bathroom with accent wall completes the second level. On the third level of the home, you are greeted by a massive primary bedroom with wall-to-wall closet, sitting area, an oversized spa-like primary ensuite bathroom. The primary bedroom has another private balcony - the perfect spot to enjoy your morning cup of coffee and the lake air. A generously sized third bedroom and another 3 pc bathroom complete this level. The basement is used well as a dedicated laundry space and additional storage. With crown moulding throughout, gleaming hardwood floors and luxury vinyl plank flooring, California shutters and Hunter Douglas window coverings while tastefully designed, just move in and enjoy all this home has to offer. Extra deep single car garage with inside entry, driveway space and an additional exclusive parking spot plus plenty of visitors parking. This well-run community is welcoming and picturesque with bonus- heated *POOL* with views of the lake. This home must be seen to be truly appreciated, don't miss it! Video Here: https://youtu.be/Nx1X7WpDvwQ (id:19173)
Century 21 First Canadian Corp.
815 Sarnia Road
London, Ontario
This stunning condo corner townhouse located in North West London, offers a perfect blend of modern elegance and spacious living. This home boasts 3 spacious bedrooms, 2.5 bathrooms and an open concept main floor. One of the many highlights of this home is the two entrances into the home. As you step onto the main level, a gentle ascent from the foyer reveals an open-concept design seamlessly melding the living, dining, and kitchen spaces, creating an environment perfectly suited for both entertaining and relaxation. The kitchen showcases modern cabinetry, stainless steel appliances, a convenient corner walk-in pantry, and a generously sized island. Abundant natural light pours in through large windows, enriching the warm and welcoming ambiance. Ascending to the upper level, you'll discover generously proportioned bedrooms, highlighted by an opulent primary suite occupying its own floor. This lavish retreat features a walk-in closet, a tranquil walk-out balcony, and an ensuite bathroom, providing a secluded haven for relaxation. Two additional bedrooms on the third level offer ample space for family members or guests and share a generously sized four-piece bathroom. Another standout feature of this condominium is its basement, which holds the potential for a granny suite or rental unit if completed. Additionally, being positioned as a corner unit, this condo benefits from additional outdoor space and ample natural light. The single-car garage offers secure parking and supplementary storage space. Surrounded by an array of amenities, including Western University, shopping, such as Hyde Park Shopping Centre, Costco, restaurants, parks, and reputable schools, the neighborhood offers a sense of community and easy access to major transportation routes, making it an ideal location for both convenience and quality of life. Plus, the current condo fee is only $98 per month! (id:19173)
Keller Williams Lifestyles Realty
33-Unit 24 Pitt Street
Port Burwell, Ontario
Escape city life to the beautiful coastal town of Port Burwell. Whether living year round or using as a vacation spot, you will fall in love with this place! You will be delighted with the open feel and natural lighting of this 1040sqft, 3 bed, 2 bath mobile home. The open kitchen/living area features vaulted ceilings, pot lights and a skylight. The master bedroom boasts a 4pc private ensuite bath with skylight. 2 more bedrooms are located at the opposite end of the trailer for privacy, and another 4pc bath with skylight. Convenient laundry area and storage off the kitchen with a rear door to the fenced yard with shed. Wrapping around the front entrance is a 3 tier, gated deck with room for the whole family to visit for a BBQ. Plenty of room for a gazebo and patio furniture. The possibilities are endless once you add your own personal touches to this easy living setting. Short walk to stunning views of the lake, the beach, restaurants, pier, lighthouse, museum of naval history and shopping. Port Burwell also has a provincial park and a dog beach. Whether downsizing or just wanting a beach house, you aren't just buying an affordable home but a lifestyle! Green Acre Mobile Home Park fees $598/month (id:19173)
Elgin Realty Limited
7483 Silver Creek Crescent
London, Ontario
No need to look any further once you've seen this elegant and luxurious 4700+ sf Bridlewood Homes custom-build with sunset views overlooking the protected woods and greenspace of Dingman ESA in the premium neighbourhood of Silverleaf Estates in Lovely Lambeth. Designed with thoughtful details and all the amenities you could imagine and a generous walk-out basement to boot! The exterior will reel you in, with its lovely curb appeal. Gorgeous engineered hardwood, crown moulding and bespoke cabinetry run throughout the main level into the stunning kitchen, featuring quartz countertops, top of the line stainless steel appliances, a sizeable island for meals, ample cabinet space and a spacious pantry. Tons of natural light from abundant wall-to-wall windows illuminates the entire home providing spectacular year-round views from every room. Walk out from the kitchen onto the massive raised back deck, roomy enough for multiple grilling and seating areas or descend a level to the backyard and covered patio with outdoor kitchen potential. The dreamy Primary suite boasts a walk-in closet, walk-out to the glass-railing deck and a luxurious ensuite with standalone tub and heated floors. The 2nd main floor bedroom also features its own walk-in and ensuite bath so your guests feel pampered. Check out the cool mudroom off the oversized garage with its own dog washing station! The immense walkout basement offers a flex space for a home gym/pool table/games room and a generous family room plus a full bath, extra bedroom and a bonus walk-up to the garage from the huge shop. Equipped with a high-efficiency furnace and AC, in-floor heating throughout the lower and house-wide speaker system. The quiet crescent location is perfect with easy access to tree-lined pathways for your after dinner stroll, Grand Oak Park with playground and an easy drive to the nearby Lambeth CommunityCentre,401/402, restaurants and the bustling shopping district at Southdale and Colonel Talbot. (id:19173)
RE/MAX Advantage Realty Ltd.
4134 Campbell Street N
London, Ontario
Welcome to 4134 Campbell St N – with over 2800 sq ft of living space, this beautifully designed, custom-built bungalow offers a seamless blend of luxury and functionality, providing an oasis for you and your family. As you step inside, the bright and spacious layout will immediately captivate you, creating an inviting atmosphere for gatherings and relaxation. The open-concept kitchen is a culinary enthusiast's dream, featuring a gas range, quartz countertops, an oversized island for entertaining, and in-ceiling speakers, setting the stage for delightful meals and memorable moments with loved ones. The living room with gas fireplace adds warmth and charm, making it the ideal spot to unwind after a long day. The large primary suite awaits you with its own four-piece ensuite, complete with a walk-in shower for indulgent soaks. The walk-in closet offers ample storage space, ensuring your personal sanctuary remains organized and clutter-free. The covered back patio comes equipped with a built-in overhead fan and speakers. Start your mornings watching the sunrise, and as the day winds down, relish the tranquility of sunsets from the covered front porch – a perfect spot to relax and soak in the beauty of the surrounding neighbourhood. The lower level features a spacious rec room that provides endless opportunities for entertainment and leisure. Additionally, two more bedrooms and a full bath on this level offer privacy and convenience for family members or guests. Situated in a quiet and welcoming neighborhood, you'll find the location of this home unbeatable. Walking distance to Lambeth Public School, parks, grocery stores, and restaurants, everything you need is just a short stroll away. This 4-bed, 3-bath bungalow offers a thoughtfully crafted space for you to create lasting memories with your family and friends. Second main floor bedroom currently in use as home office. (id:19173)
RE/MAX Advantage Realty Ltd.
730 Talbot Street
St. Thomas, Ontario
Prime! downtown core area building for lease on Talbot St. This independent building is offering high traffic volume and Main St exposure! Excellent for retail business or other various uses are allowed. Excellent opportunity for a franchise, big box retailer, or banking institution. Located in the heart of the downtown core. Large parking lot and sign visibility. Great location to operate a new business venture in this growing community of St Thomas. The opportunity awaits in this move-in ready unit. (id:19173)
Century 21 First Canadian Corp.
700 Exeter Road Unit# 28
London, Ontario
Welcome to your charming and quaint retreat nestled in the heart of South London's thriving community! This delightful 3-bedroom, 1.5-bathroom townhouse exudes warmth and character at every turn, offering more than just a place to live. Step inside to discover a welcoming atmosphere filled with natural light, thanks to its bright and airy design. The coffered ceiling adds a touch of elegance to the living space, creating a cozy ambiance perfect for relaxing or entertaining guests. This fully finished townhouse boasts modern updates throughout, including a Nest thermostat for added convenience and energy efficiency. The sleek and stylish kitchen features beautiful countertops and ample storage space, while a dedicated coffee nook provides the perfect spot to start your day with a freshly brewed cup. Upstairs, you'll find three comfortably sized bedrooms, each offering a tranquil retreat for rest and relaxation. The modern full bathroom is conveniently located nearby, while a convenient powder room adds extra convenience for guests. Outside, a private patio offers a serene space to enjoy the outdoors and soak up the sunshine. And with quick access to highways, the hospital, White Oaks Mall, and great schools, this location truly has it all. Nestled within a thriving community of families and long-term owners with its low turnover rate, this complex is a testament to the result of quality care and pride in ownership. For those seeking stability and a place to put down roots, this townhouse offers the perfect opportunity. (id:19173)
Exp Realty
642 Hamilton Road Unit# 1b
London, Ontario
Welcome to our 1-bedroom apartment in the heart of East London! Perfect for individuals and couples alike. This freshly renovated modern unit features all new appliances, air conditioning & in-suite laundry ensuring a modern style and opulent living space. With just a short drive to Highway 401 & Downtown London, commuting is easy. Within a short walk, you will find parks, schools, restaurants, libraries, community centres and so much more that Downtown London has to offer. While parking is available on-site, it is not included in the rent. This sterling unit is pet-friendly, making it a comfortable place to call home. Don't miss the opportunity to experience the best of city living in this thoughtfully and newly designed apartment! Hydro is not included in the rent. Landlord is offering 1 month free of rent (id:19173)
Davenport Realty Brokerage
1312 Sandbar Street
London, Ontario
Welcome to your dream home, where modern elegance meets tranquil surroundings. This stunning 2608sqft + basement WALKOUT, 4 bed, and 3.5 bath home boasts contemporary design and best of all - BACKS ONTO FOREST. Step into the spacious living areas and be greeted by panoramic views of the picturesque forest through large windows that flood the home with natural sunlight. Enjoy the beauty of nature from the comfort of your own living room. With four generously sized bedrooms upstairs, including a luxurious master suite, there's plenty of space for the whole family to unwind and relax. Plus, the walkout basement offers the potential for a fifth bedroom, complete with a large egress window for safety and natural light. The unfinished portion of the basement presents an exciting opportunity for future development. Already equipped with a full bathroom, this space is ready to be transformed into a guest suite, home office, or entertainment area, tailored to suit your needs. With its secluded feel, this home is conveniently located close to shopping, dining, and entertainment options, making errands a breeze while still enjoying the tranquility of your surroundings. Don't miss your chance to own this modern retreat of a home and book a showing today. (id:19173)
Certainli Realty Inc
74 Caradoc Street N
Strathroy, Ontario
CALLING FIRST TIME HOME BUYERS! Situated in the heart of Strathroy, this property with a Commercial/Residential zoning is definitely worth considering! Enjoy the convenience of excellent city amenities without the hassle of heavy traffic. This spacious 4-bedroom, 1-bathroom property was previously occupied by a large family and is now ready to accommodate you and your family. As you arrive, you will be welcomed by a stunning front covered veranda, featuring a brand new stone face installed in 2023. Step inside to a bright living room with a large front window, allowing ample sunlight to fill the space. Adjacent to the living room is a bedroom for your convenience, as well as a tiled eat-in kitchen equipped with a gas stove. The main floor boasts approximately 9-foot ceilings, adding to the overall spaciousness. Moving to the second floor, you will find three bedrooms, all with new carpeting as of 2016. The basement offers a laundry room and a space to simply relax and unwind. From this location, you can easily walk to cafes, bakeries, grocery stores, and enjoy dining at charming local eateries or well-known chain restaurants. This vibrant area is known for its lively summer street fairs, which create a delightful European atmosphere. Additionally, the property has sprinkler system and is conveniently close to hospitals, aquatic parks, and more. Experience affordable living and enjoy the benefit of lower property taxes in this fantastic location. (id:19173)
Exp Realty
74 Caradoc Street N
Strathroy, Ontario
Located in the heart of Strathroy, this property presents a compelling opportunity. Capitalize on its prime location! Previously utilized as a family property, you can now leverage it for your business or generate income by leasing out the space. This property is ideal for various personal care facilities with 2 separate entrances inside such as massage therapy, esthetics, dentistry. Retail, accounting, legal, or tax offices are among others. In addition to a 1-car garage, there are also 2 parking spaces available. If you require more parking, street parking is readily accessible. A brand new stone face was installed in 2023, enhancing the property's appeal. Upon entering, you will find 2 rooms that can serve as office spaces, along with a kitchen and bathroom. Upstairs, 3 additional rooms can also be utilized as office spaces. The main floor features approximately 9-foot ceilings, contributing to the overall spaciousness. All the carpeting was replaced in 2016, providing a fresh and updated look. The basement offers a laundry room and ample storage space. From this location, you can conveniently walk to cafes, bakeries, and grocery stores, and indulge in dining experiences at charming local eateries or well-known chain restaurants. Embrace the affordability of owning a property to operate or lease out spaces, while benefiting from lower property taxes in this exceptional location. (id:19173)
Exp Realty
10 Oregon Road
London, Ontario
Welcome to 10 Oregon Rd. This multi-level side split has been meticulously maintained and updated over the years, creating an inviting home for you and your family! The front door opens into a spacious foyer with closets, a 2pce bath, and inside access to your custom 2-car plus workshop-garage which includes 200 Amp service and an insulated, heated workspace. The driveway parks 6 more cars. Ascend the stairs to the second level where you will discover the living room with a soaring, vaulted ceiling and an abundance of natural light. Here, the stone fireplace will add comfort and warmth to this gathering space. The kitchen, with ceramic flooring, 4 stainless steel appliances, and lots of cupboard and counter space makes meal prep and baking a breeze. The eating area, adjacent to the kitchen, has a ceiling fan and patio door access to a covered porch, BBQ area, and sundeck. Located on the upper level are 3 good-sized bedrooms with vaulted ceilings & ceiling fans; the primary bedroom has double closets. A 4 pc bath completes this level. On the lower level, the family room provides an informal gathering space along with more storage. The laundry room completes this level with utilities and additional cupboards and counterspace. The rear yard features an in-ground pool for those hot, summer days and a wooden garden shed for organizing your pool and yard implements. Close to shopping, hospitals, schools and parks. 5 minutes to highway 401 and convenient for transit. This home is the complete package. Book your showing today! Rooms measured by listing Agent, AG SF from owner. (id:19173)
Red Door Realty Ltd.
58 Aspen Parkway
Aylmer, Ontario
Collier Homes featured Gandor Model. This 4-bedroom, 3.5 bath 2-storey home is the perfect for any family. Located in one of Aylmer's most desirable new developments, this property offers a quiet setting, as you enjoy your outdoor time overlooking a gorgeous ravine. This home features impressive double entry doors, soaring entryway and 9 foot ceilings on the main floor. Separate entry from the garage and mud room with storage. The kitchen is absolutely stunning and includes all sorts of upgrades such as grey quartz countertops and white hexagon backsplash. Each of the 4 upstairs bedrooms has direct access to a bathroom. The master bedroom offers an expansive ensuite with sleek tiled shower, luxury soaker tub, and 2 walk-in closets. Tankless water heater and Life Breath system, a large private driveway with a generous double car garage that allows room for vehicles, toys, and tools. Taxes to be assessed. Book your private showing today! (id:19173)
Century 21 First Canadian Corp.
176 Elizabeth Street
Thedford, Ontario
This STUNNING 3 years young 3+1 bedroom bungalow is sure to impress! Many outstanding features including beautiful open-concept, tons of natural light, high-end finishings, built-in appliances, natural gas fireplace to cozy up to, primary bedroom with walk-in closet and walk-out to rear covered deck, luxury vinyl plank flooring, main floor laundry, oversized rec room, tons of unfinished space to make your own, concrete drive for parking up to 6 vehicles and so much more! Enjoy the picturesque views of horses grazing out your living room windows! Superb location surrounded by many golf courses, marinas, sandy beaches, and beautiful sunsets of Lake Huron! Great for the London or Sarnia commuter. Perfect for the growing family or investor! Current tenants are fantastic. (id:19173)
Royal LePage Triland Realty
147 Wilson Avenue
London, Ontario
Cozy one floor cottage located in the Blackfriars area- the heart of London, short walk along the Thames River to downtown and UWO. Main floor features 3 bedrooms, living room, bathroom, kitchen and dining room. The lower level offers a laundry room, 2 storage rooms, and rough in bathroom. 2 parking spots. Enjoy walking along the Thames River and parks. Direct buses to UWO, Fanshawe College and schools in downtown. Close to Richmond Shopping District, nightlife, entertainment, Budweiser Gardens, restaurants/bars, grocery store. Also close to University and St Joseph's Hospital, Cherry Hill Mall, London Mall, Costco, etc. Top school CENTRAL SS catchment. NEW KITCHEN 2020, NEWER AC 2020, NEW floor 2020, NEW driveway 2023. Perfect for small families, urban professionals or investors. (id:19173)
Initia Real Estate (Ontario) Ltd
916 Farnham Road
London, Ontario
Welcome to 916 Farnham Road in Westmount, London, Ontario's premier neighbourhood. This exquisite two-story home, with over 2400 square feet of refined living space plus a fully finished basement, embodies modern luxury and thoughtful design. It features four spacious bedrooms, two full bathrooms, a half bathroom, and a two-car garage, all nestled on one of Westmount's largest lots. Recent upgrades, including a new central air conditioning and furnace unit, shingles, and windows, enhance the home's comfort and efficiency. The interior boasts ample space for family life and entertaining, while the expansive backyard offers a private retreat for outdoor activities. Situated near the Bostwick YMCA, Startech Community Centre, Westmount Park, shopping centres, and highly regarded schools like Westmount Public School, St. Rose of Lima Catholic School, and Saunders Secondary Public School, the location combines suburban tranquility with urban convenience. 916 Farnham Road offers a lifestyle choice that balances leisure, education, and convenience in one of London's most desirable neighbourhoods. Perfect for families or anyone valuing space, luxury, and a vibrant community, this home positions you ideally for a life filled with ease and enjoyment in Westmount. (id:19173)
Century 21 First Canadian Corp.
29219 Silver Clay Line Line
Dutton, Ontario
This is a must see. A five-bedroom home out in a quiet rural area. There is 2 acres of land with a large bank barn and a 45ft X 50ft workshop. The workshop is heated, insulated with a concrete floor. Large entry door. There are three box trailers used for storage. Back to the house. A great family room, active kitchen and a large dining room. There are four bedrooms upstairs and the primary bedroom is on the main floor. Enjoy the covered side porch for those nice quiet evenings. Just outside the back door is a 30ft, heated above ground salt water pool for you to relax in on those summer evenings. The property is on a school bus route. With weekly garbage and by weekly pick up at the road. Only 4km to Dutton which has a great number of features. With the 401 highway only 5km and that makes the city of London 45km. (id:19173)
Blue Forest Realty Inc.
500 Cranbrook Road Unit# 10
London, Ontario
A truly exceptional one floor condo. Situated on the premium end of the complex and backs onto single family homes. Steps away from beautiful Reservoir Park and all terrific amenities of Westmount. This very spacious condo features 9' ceiling, huge living room with gas fireplace and formal dining room. Large eat-in kitchen with patio door leading a private deck. Plus, there is a lovely large court yard. Direct entry from the main floor laundry room/mudroom to the double garage. Spacious primary bedroom with walk-in closet and a 4 piece ensuite bath. The second bedroom on the main floor can be used as a bedroom or den. In the lower level there are 2 large bedrooms, a 3 piece bath, a secondary laundry area and storage room. There is plenty of unfinished space for a future rec room and games room. The double attached garage is 18 x 19.6 ft. (id:19173)
Royal LePage Triland Realty
400 Ellor Street
Strathroy, Ontario
Welcome to 400 Ellor, with a generous floor space of 3500 sqft, 5 bedrooms and 4 bathrooms, there is plenty of room to entertain guests or relax with your family. Open concept kitchen,dining,and living room. Off to one side is a separate wing for your children or in-laws having 3 bedrooms and a full bathroom. Primary bedroom can host a king size bed with plenty of room to set and read looking out your dormer. Each bedroom comes with plenty of storage space. This spacious home features a 4 season sunroom with motorized awnings , perfect for enjoying the beautiful views year-round. Finished lower level with fireplace plus full bathroom. The lower level has a walk-out provides easy access to the rear lot, offering 400 ft of outdoor space for outdoor activities and gardening. The windows were replaced in 2018, ensuring energy efficiency and a modern aesthetic throughout. The furnace was also upgraded in 2019 for added comfort and peace of mind. This home is truly a gem and won't last long on the market. Schedule a showing today to experience all that this property has to offer (id:19173)
Holme Realty Inc.
1073 Hamilton Road
London, Ontario
Unique property, 3-bedroom home on good sized residential lot with development potential. Zoning permits for the possible construction of townhouse-style homes, presenting an interesting investment option for the sophisticated buyer. Basement is roughed in for duplex\inlaw suite. 2 beds one bath. Across from Bob Haywood YMCA Large lot and recent pro level renovations allow a well priced home for a family or possible retirement home. Tenant has indicated they will be moving out as of June 1st 2024,vacant possession may be possible.Sellers are professional renovators and would be willing to discuss finishing basement as per buyer needs in addition to list price. Lets make a deal ! (id:19173)
Aros Realty Ltd.
760 Berkshire Drive Unit# 22
London, Ontario
Beautiful, modern and bright! 2+1 Bedroom townhouse condo in Southwest London. Located in a lovely treed setting with easy access to trails & Berkshire park. Units in this complex do not come up often. This home has been thoughtfully updated top to bottom and feels & shows like new. Spacious living area with loads of light from the large windows flows into a generous dining room. Kitchen boasts all new cabinetry & sleek granite countertop. Brand new stainless steel appliances including a built-in microwave complete the upscale feel. Upstairs you will find two large bedrooms. The very spacious primary bedroom has a walk-in closet & stylish dressing nook. Main bathroom is a cheater ensuite and has a spa like feel. On the lower level you will find a large bedroom that gets plenty of light throughout the day & could also be a great office space, teen retreat etc. An updated 2 piece bathroom is also found on the lower level. There's a roomy outdoor patio for enjoying those leisurely weekend coffees & many amenities just minutes away. Upgrades include: paint, tiles, fixtures/light fixtures, flooring, electric heaters, appliances, pot lights. Home is move-in ready. This one needs to be at the top of your list. Don't delay, book your showing today! As a bonus - Seller will include a New BBQ or Window A/C on close (Total Value of $800). Select images have been professionally virtually staged. (id:19173)
Century 21 First Canadian Corp.
754401 County Road 55 Highway
Woodstock, Ontario
Welcome to this fully renovated 3 bedroom, 2 bathroom single-family home nestled on a picturesque farm property with ample parking space. The warm and inviting atmosphere of this home is sure to make you feel right at home. Located just minutes away from major highways, this property offers convenience and accessibility to nearby cities such as Woodstock and Brantford, as well as the GTA. The central location of this property provides endless opportunities for those looking to escape the hustle and bustle of city life. This property is surrounded by beautiful trees, creating a tranquil and serene setting.Don't miss out on the opportunity to rent this one-of-a-kind property that offers the perfect blend of rural charm and modern convenience. (id:19173)
Aros Realty Ltd.
45 Mayfair Drive
London, Ontario
Welcome home in mature Old North at stately 45 Mayfair Drive! This stunning red brick, centre-hall plan, 2 storey home with black shutters, a grand encased entry on a gorgeous corner lot is sure to impress both inside and out! Gleaming refinished oak flooring and fresh paint in beautiful teal and cream tones throughout! Main floor offers a living room featuring a classic wood-burning fireplace and crisp white built-in shelving, a lovely seating area/ office with wrap-around shelving, main-floor laundry, a brand new powder room, and spaces distinguished between elegant glass French doors. Kitchen has been fully updated with a butcher block countertop, shaker cabinetry in cream, newer slate appliances (2018), gorgeous pendant lighting over the quartz peninsula, and a farmhouse chandelier in the dining room! Second floor offers a stunning primary bedroom flooded with sunlight from oversized windows overlooking the south facing yard, a fireplace & a potential personal deck! Three more bedrooms of good size and lovingly appointed on the 2nd level with a new 4pc bath featuring a sliding-glass tiled shower. Yard features large, mature trees and gorgeous new gardens/landscaping (2018-2022), a step-down wooden deck, a stone seating area with and pergola with a hot tub, and trailing secluded spaces throughout. This prime and exclusive location is held in high esteem by U.W.O faculty and staff, directly across from a nature trail that runs along the Thames River. Basement and attic spaces are yours to create! Old world meets contemporary at exquisite 45 Mayfair Drive. A must see! (id:19173)
Sutton Group - Select Realty Inc.
242 East Rivertrace Walk
London, Ontario
Move in ready! Welcome to your dream bungalow, backing to a green space! This meticulously crafted home boasts a seamlessly flowing, modern open concept main floor, perfect for entertaining or cozy family gatherings. Step into the stunningly renovated kitchen with brand new appliances, featuring the convenience of a sweeper for effortless cleanup and central vac. As you relax in the inviting living room, bask in the warmth of the new fireplace, creating a focal point for relaxation and comfort. The main floor is adorned with elegant California shutters, offering both privacy and natural light. Retreat to the primary bedroom, where a serene oasis awaits, complete with direct access to the beautifully landscaped backyard, walk-in closet and ensuite. Discover your own private, fully fenced, outdoor paradise, featuring an in-ground heated pool(new pool liner) surrounded by lush greenery, and a bar area with the convenience of in-ground sprinklers and multicoloured outdoor LED lights for ambience. New roof for peace of mind for years to come. Main floor laundry. Stunning lower level includes a wet bar with cherry wood cabinetry , billiards area, gym, den, and an extra bedroom and bathroom. Ample storage throughout ensures that every need is met with ease. This beautiful home was featured in Lifestyle magazine/kitchen reno won LHBA Awards of Creative Excellence. Embrace the lifestyle you deserve in this exceptional home, meticulously crafted by Alec Harasym. Experience the perfect blend of luxury, comfort, and convenience in every corner of this remarkable property. Conveniently situated close to schools, vibrant shopping area, delectable restaurants ,hospitals and the esteemed Western University, this home offers the epitome of convenience without compromising on tranquility. (id:19173)
RE/MAX Centre City Realty Inc.
2062 Lumen Drive Unit# A115
London, Ontario
BRAND NEW AND READY FOR IMMEDIATE OCCUPANCY! Take advantage And Lease This Home in a one of a kind NET ZERO EVE-PARK community! Nestled in London’s West 5 Development, you will LOVE living in this “Green” Lifestyle of Sustainable Living! This Home is a Spacious 3 Bedroom 2.5 bathroom home, with so much Storage and Space for Entertaining! You will LOVE all the modern finishes and Selections Throughout the Unit. Modern Chef's Kitchen comes Fully Equipped With all Stainless Steel Appliances and Spacious Island. You will Love the Convenience of the IN- UNIT Laundry! Relax On Your Very Own Balcony With Your Evening Teas And Watch The Sunset. Your Rent Per Month Covers Gas Bill And High-Speed Wi-Fi Included! Tenant Only Pays Tenant Insurance, Hydro And Water! Very Low Costs For Tenant As There Are Solar Panels Throughout The Buildings! Wowwww! Come and Be a part of this WEST 5 Community, Known For Its Local Shops, Trails, Restaurants, Entertainment, Parks And Highway Close By! Schedule Your Showing Today! Welcome Home! YOU WILL LOVE LIVING HERE! EVE Park Community has been recognized by CNN as one of 10 projects, globally, to shape the world of architecture in 2024. Electric Vehicle Enclave, Community Micro-Grid with Solar Panels, and Smart Technology Solutions Make Living Here Comfortable, Healthier and Help Achieve A Net-Zero Mission! (id:19173)
Nu-Vista Premiere Realty Inc.
215 Vimy Ridge
Port Stanley, Ontario
Just steps from Little Beach, with gorgeous views of Lake Erie. Located in desirable Orchard Beach, this updated 3 bedroom, 2 bathroom with 1.5 garage in the perfect vacation rental, family cottage, or primary residence. After a day at the beach, come home to relax on the new deck built in 2022 or sit around the campfire while you listen to the gentle soundtrack of waves in the background. The interior has been completely renovated, freshly painted throughout. The main floor features an open-concept living and dining area with large windows that allow for plenty of natural light. The kitchen features new cabinets, quartz countertops, and updated stainless steel appliances. A cozy family room with a gas fireplace is perfect for relaxing evenings at home. Laundry, storage and 3 piece bathroom with a beautiful glass shower complete the main floor. The upper level features a spacious primary bedroom with a walk-in closet and a private balcony that overlooks the lake with two additional bedrooms and a full 4 piece bathroom providing ample space for family or guests. In the popular vacation town of Port Stanley, you'll appreciate all that this home has to offer, and its prime location in close proximity to a fabulous beach community. (id:19173)
RE/MAX Centre City Realty Inc.
1539 Chickadee Trail Unit# Block C Unit 12
London, Ontario
NO FEES! Under Construction for aug -sept 2024 closing. FREEHOLD Townhomes by Magnus Homes are 1750 sq ft (this special end is 1810) of bright open-concept living in Old Victoria Ph II. NOTE PHOTOS ARE FROM COMPLETED BLOCK D. This open concept design is great with light-filled Great Room open to the kitchen area with an island with Quartz bar top , Designer cabinetry in kitchen and bathrooms. Dining area has sliding doors to the 10x10 deck and yard with back fence. The main floor has 9 ft ceilings and a new warm wood light colour luxury vinyl plank floors and door to 10x10 Deck. The Second floor is 8 ft ceilings & NO carpet (vinyl) 3 bedrooms & Laundry. The primary has all you need with a walk-in closet and Beautiful ensuite with Quartz tops, Glass & tiled shower and ceramic floors. All 2 1/2 Bathrooms have beautiful ceramic tile floors & Quartz. Plenty of space in the lower-finish as your own (roughed-in 3- 4pc).Private driveway, Single car garage. . Parking for 2 cars The backyards back on original homes on Hamilton rd -deep lots Check out the floor plans, Magnus Homes builds a great home where Quality comes standard. Purchase with 10% deposit required and builders APS form sent for all offers. please note listing agent is related to seller Salesperson is related to the Seller. Tax is estimate. (id:19173)
Team Glasser Real Estate Brokerage Inc.

