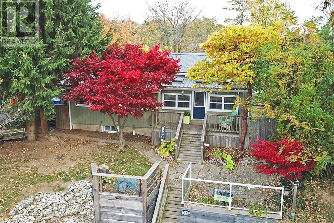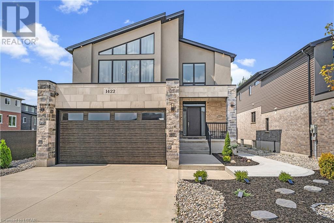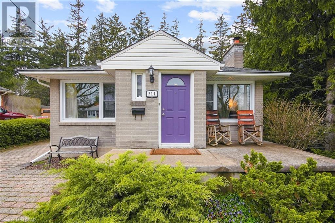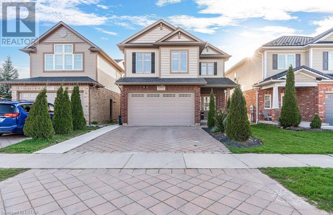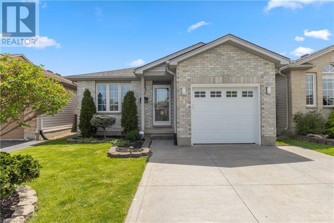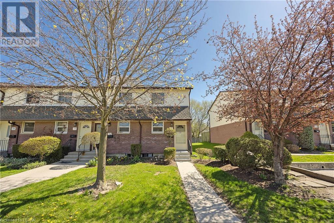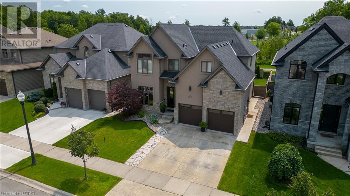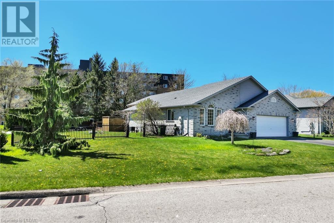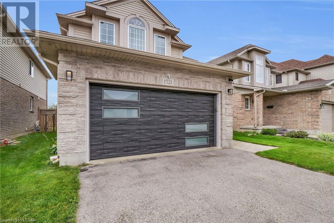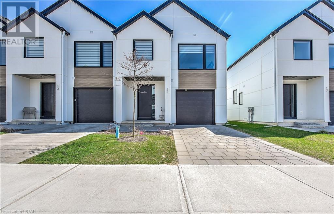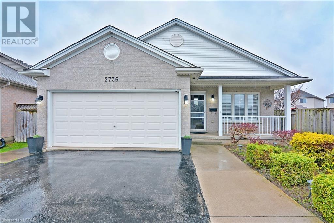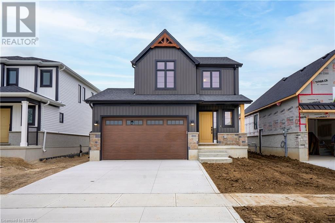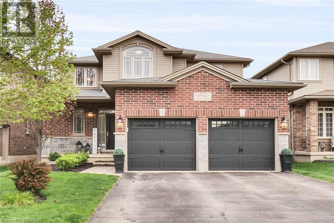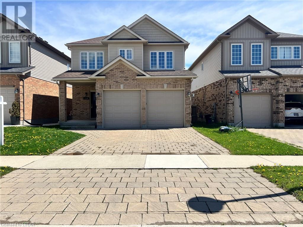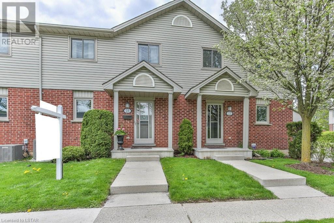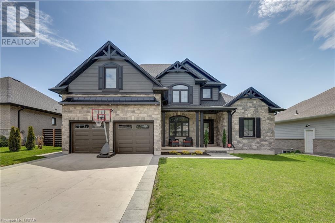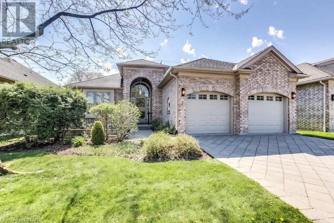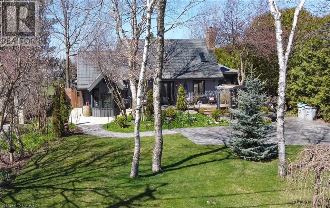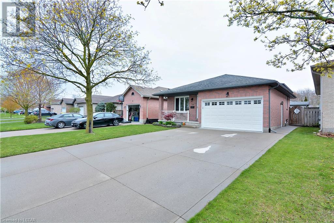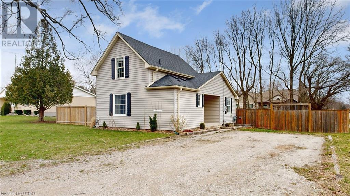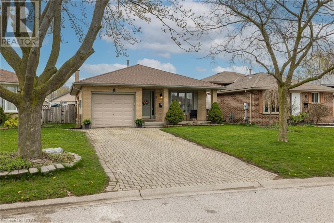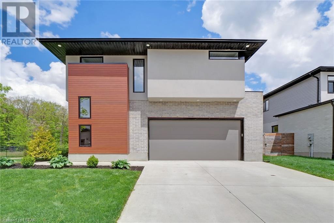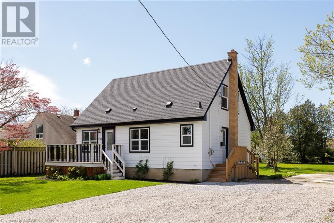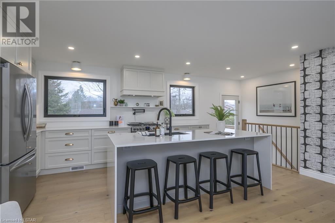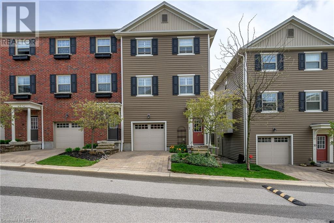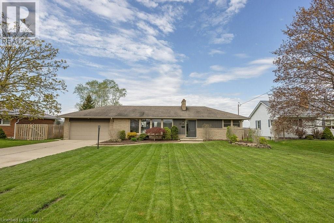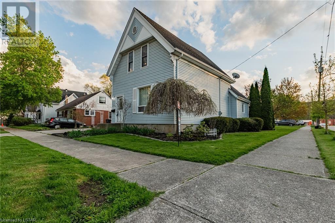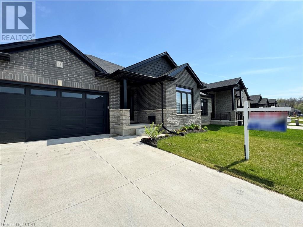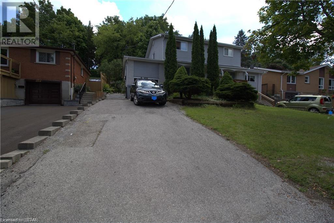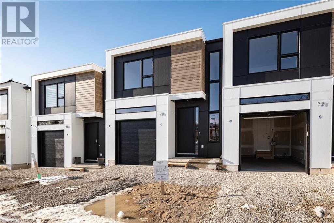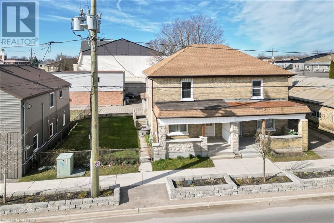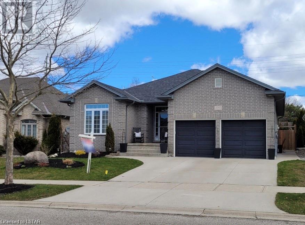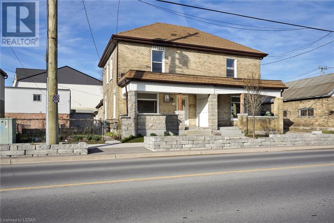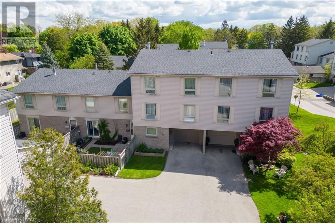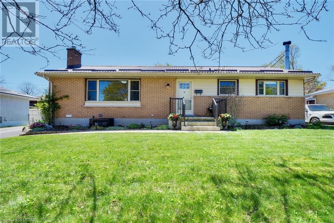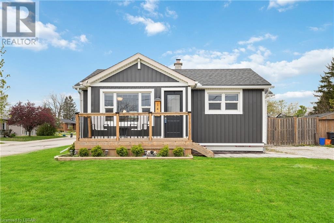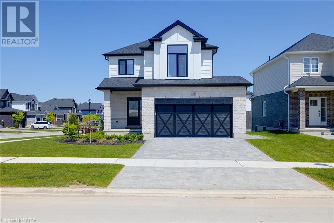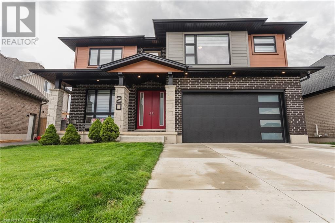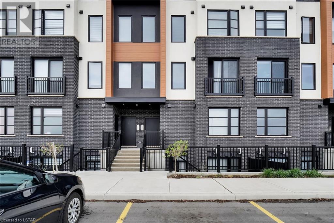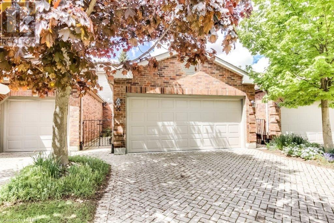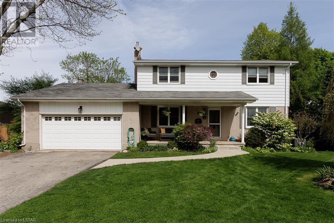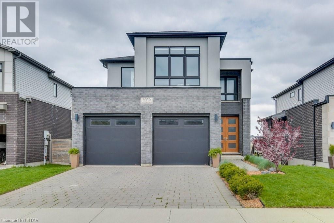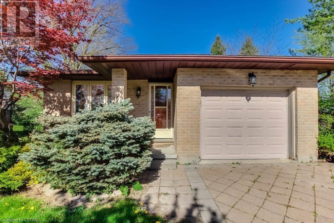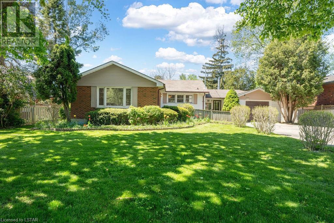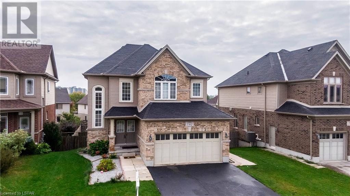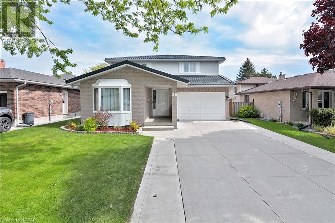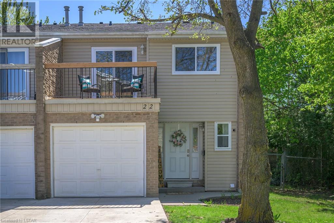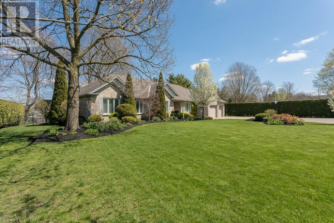335d George Street
Port Stanley, Ontario
Welcome to this charming 2 + 2 bedroom home in beautiful Port Stanley! This cozy home features Large Living room (main floor) and Large Family room in the basement, Perfect for hosting lots of Family get togethers!! This home is perfect for a growing family or Weekend warrior! Many updates including Remodeled kitchen , HE furnace and AC as well as Vinyl windows and a Steel roof in 2019. Don't Miss out on this Gem!!! (id:19173)
Blue Forest Realty Inc.
1422 Lawson Road
London, Ontario
Modern smart home in sought after Hyde Park in North London on a premium Lot backing onto greenspace. This Stylish open concept smart home includes many features such as an upper level great room, large gorgeous windows, a spacious master with walk in closet, luxury ensuite with double sink, power bidet, soaker tub, rain shower, 2 more bedrooms and laundry room. The main level boasts a custom feature wall with bench, fireplace, large kitchen Island, floor to ceiling windows, powder room with transom windows and mudroom area. Stainless steel Samsung smart appliances are included! This Dream home has so many upgrades, including, 9 ft. ceilings, granite counters throughout, hardwood flooring on main/upper levels, 2 electric fireplaces, LED pot lights throughout, oak stairs with iron spindles, built in water purifier/filtration system, 4 blink Camera system, finished basement with guest bedroom and 4pc bathroom. Exterior has been professionally landscaped and includes Concrete driveway (id:19173)
Team Glasser Real Estate Brokerage Inc.
211 Trowbridge Avenue
London, Ontario
This Beautiful, well maintained all brick raised bungalow is located in the quiet and friendly neighbourhood of Kensal Park just steps to Springbank Community Gardens, dog park and Greenway Park! This updated 3 +1 bedroom home has a gorgeous eat-in kitchen with stainless steel appliances, and a bright, spacious living room that walks out to the deck and landscaped backyard with no rear neighbours! The fully finished basement with a separate entrance, plenty of above-grade windows, large bedroom and 3 pc bathroom with potential for an in-law suite! Furnace and A/C (2018), hot water tank (2019) is owned, roof (2013), front windows (2018), exterior walls insulated in 2018. gas fireplage 2023 (id:19173)
Century 21 First Canadian Corp.
1841 Cedarhollow Boulevard
London, Ontario
Lots of space for the growing family! Welcome to the lovely North London neighbourhood of Cedarhollow! This 2200+sq ft. 4 bed home has a modern and stylish feel. The large foyer leads to the open concept living and kitchen complete with new cabinets, center island, and quartz countertop. Lovely transom windows and 9ft ceilings create a grand atmosphere and allow for lots of natural light. Heading upstairs you will find a neat little desk/reading alcove, upper floor laundry and 4 vary spacious bedrooms (one of which is functioning as an extra living space which speaks to this home's versatility). Primary room has large WIC and generous ensuite with makeup counter and tiled shower. The large fully fenced yard comes with a cozy custom built covered sitting area which is perfect for entertaining and stoned firepit that allows for warm family evenings by the campfire! Updated flooring and California Shutters throughout. Huge basement area ready to be finished to your taste! Just steps across the road from Cedarhollow PS and close to parks, playgrounds, trails, and other amenities. (id:19173)
Sutton Group - Select Realty Inc.
232 Oldham Street
London, Ontario
Welcome to this incredible four level back split! You will be welcomed with a foyer that opens to a formal living and dining room. You will continue to and updated kitchen ready for all your future dinners. In the upper level you will find a 4-piece bathroom and three great sized bedrooms, with the primary having a walk-in closet. In the lower level you find a 3-piece bathroom, a large living space, equipped with a speaker system and fireplace, ready for all of your entertainment needs! In the lowest level you will find a den space, currently being used as a gym, the laundry room and lots of storage. All of the exterior doors, including the frames, are brand new. The exterior of this home is breath taking. The backyard oasis is equipped with an above ground pool, pond, and two decks for all of the summer relaxation. You will see how meticulous this home has been kept, and you truly will not be disappointed! (id:19173)
Keller Williams Lifestyles Realty
1919 Trafalgar Street Unit# 75
London, Ontario
Fabulous end unit. This condo has been well cared for. Step into a beautiful white kitchen with newer appliances. Great backsplash and counter, lots of cupboards. Engineered wood flooring throughout the main floor. Newer patio door and very cute patio and garden!! 2 bedrooms on the upper floor. Updated bathroom with 10' jet tub. The lower level features another bedroom. This level was renovated with insulation and new drywall and upgraded carpet. Most baseboard heaters have been replaced. water heater is owned, new in 2019. This is a real beauty. Come and see it today! (id:19173)
Royal LePage Triland Realty
6595 Upper Canada Crossing
London, Ontario
Welcome to this beautiful executive home nestled in the prestigious southwest Talbot Village neighbourhood. This amazing home boasts an impressive 3500 sq. ft. of living space, thoughtfully designed with 5 bedrooms and 4 bathrooms to accommodate your every need. Stunning curb appeal of features such as stone exterior and a double wide stamped concrete driveway set the tone for this impressive home. Stepping inside, the spacious foyer welcomes you with modern finishes throughout. The front sitting room, complemented by a dining area, provides the ideal setting for larger family gatherings and special occasions. The open concept kitchen is a culinary enthusiast's dream, featuring abundant cupboard space, stainless steel appliances with gas stove, and a convenient kitchen island for those casual dining nights. The double-sided electric fireplace adds warmth and charm, bridging the kitchen and living room seamlessly. Outside the backyard offers your very own private oasis, highlighted by an in-ground saltwater pool for endless relaxation and enjoyment. With no rear neighbours and backing onto trails and parks this space is perfect for family walks and the kids to play. A 2-piece bath and convenient mudroom offering inside access from the heated garage with man door complete the main level. Upstairs, discover four generously sized bedrooms, complemented by a well appointed 5-piece bath. The master bedroom is a true retreat, featuring a large walk-in closet and spa-like 5-piece ensuite. Beautiful walk-in shower and free-standing soaker tub, complemented by double sinks. The laundry room on this level further enhances ease of living. The lower level, you'll find an entertainer's paradise with a spacious wet bar, equipped with a dishwasher and bar fridge. Additional space offers versatility for a bedroom or office, complete with a 3-piece bath. Backing onto a serene park and walking trails, it's ideally located close to schools, shopping centres, and tons of amenities. (id:19173)
Keller Williams Lifestyles Realty
30 Mcgregor Court
St. Thomas, Ontario
DON'T MISS YOUR OPPORTUNITY TO ENJOY THE SERENITY OF LIVING ON A QUIET CUL-DE-SAC IN THE NORTH-EAST CORNER OF ST. THOMAS, JUST BLOCKS AWAY FROM THE VOLKWAGEN E.V. GIGAFACTORY!!! THIS CUSTOM BUILT SIDE-SPLIT OFFERS AN OPEN CONCEPT MAIN FLOOR WITH VAULTED CEILINGS, COZY GAS FIREPLACE IN THE LOWER FAMILY ROOM AND A LARGE EAT- IN KITCHEN WITH CENTRE ISLAND AND DIRECT ACCESS TO YOUR OVERSIZED REAR DECK, OVERLOOKING A LARGE, MATURE AND FULLY FENCED REAR YARD. THIS HOME IS IDEAL FOR ENTERTAINING, WITH AN EASY FLOWING FLOOR PLAN, ACCESS TO THE FAMILY ROOM FROM THE MAIN LEVEL AND WITH THE 4TH LEVEL RECREATION ROOM, THERE IS PLENTY OF ROOM TO HIDE AWAY WITH A GOOD BOOK! OTHER FEATURES INCLUDE GENEROUS BEDROOM SIZES, 2 FULL BATHS, INCLUDING A JETTED TUB and SEPARATE SHOWER IN THE MAIN BATH, AND THE KITCHEN OFFERS A CENTRE ISLAND WITH SINK TO GO ALONG WITH THE DOUBLE SINK AND GORGEOUS GRANITE COUNTER TOPS + STAINLESS STEEL APPLIANCES!!! THIS HOME IS 'MOVE-IN' READY WITH A BRIGHT , CLEAN DECOR AND OVER 2500 SQ FT OF FINISHED SPACE!!! (id:19173)
RE/MAX Centre City Realty Inc.
1521 Green Gables Road
London, Ontario
Welcome to 1521 Green Gables Rd! A meticulously crafted 4-bedroom, 3-bathroom home situated in the family friendly community of Summerside! The elegant entrance sets the tone for the rest of the home, providing ample storage from the get-go. The main level features a powder room, mud room with laundry with new washer and dryer, and direct garage access, all crafted to simplify your daily routines. Step into the living room highlighted by striking pillars that elevate the homes character, complemented by updated lighting fixtures for a contemporary touch. The kitchen is a Chef’s dream with granite countertops, beautiful dark wood cabinets, elegant backsplash and newer top-of-the-line stainless steel appliances that promise both style and functionality. The backyard features a large deck directly through the sliding doors that serves as a perfect spot to BBQ, entertain friends or simply relax in the sunshine. In the upper level, you will be able to retreat to the large primary bedroom, complete with a walk-in closet and beautifully updated ensuite featuring double sinks, cabinets and a sleek glass shower. Three additional spacious bedrooms and another full bathroom on the second floor accommodate family living or guest quarters. An unfinished lower level offers potential for personalization with rough-ins for a bathroom and additional bedrooms. Convenience is key in this location! You will appreciate the close proximity to shopping centers, hospitals, schools, Activityplex, Meadowgate Park and Meadowlily Trails, the 401, and more. You do not want to miss out on this incredible opportunity to make 1521 Green Gables Road your new home. (id:19173)
Century 21 First Canadian Corp.
1965 Upperpoint Gate Unit# 15
London, Ontario
ATTN FIRST TIME HOME BUYERS AND INVESTORS! Welcome Home To 1965 Upperpoint Gate Unit 15! Finished From Top To Bottom, This Luxury END UNIT Condo Townhome Is Located In The Desirable And Premium Neighbourhood Of Riverbend! Arrive Home To Modern And Contemporary Architecture, With An Impressive Landscaped Front Yard. Once Inside And You Will Be Greeted With Timeless Design And Excellent Craftsmanship, With Neutral Design Selections To Fit Any Style Of Decor! You Will Love The Large Windows Throughout The House And All The Natural Light That Floods Into The Home! This Home Is As Inviting As It Gets. A Spacious Grand Foyer Leads To The Open-Concept Kitchen, Dining Area, And Family Room. You Will Fall In Love With The Modern Kitchen Which Boasts Beautiful Custom Cabinetry, Quartz Counters And Upgraded Lighting Fixtures!! There Is Enough Space In This Home To Entertain And Host With Comfort. Walk Out From The Dinette To Enjoy Your Backyard Oasis, On Your Rear Deck And Fully Fenced Backyard...Perfect For Summer BBQ And Evening Teas. Get Ready To Be Wowed By The Space On The Upper Floor. This Is The Perfect Family Home With 3 Generously Sized Bedrooms In Total On The 2nd Floor Complete With 2 Additional Bathrooms. Wow! The Master Bedroom Boasts A Large Walk In Closet And A 4 Piece Ensuite. Wait, There Is More! You Will Love The Convenient In-Unit Upper Floor Laundry. You Will love Your Unfinished Basement, Perfect Space For Storage, Home Gym Or Future Granny Suite! Window Coverings And High End Finishes Throughout. No Detail Has Been Overlooked! Low Low Monthly Condo Fees. Incredible Location, Steps From Park, Trails, Boler Mountain, Restaurants, And Golf. Great Schools, YMCA, West 5, Shopping, Highway Nearby With Other Great Local Amenities! This Home Truly Has All The Space A Family Needs! Terrific Value. This is the Perfect Starter Home For A Young Family Or A Great Investment Opportunity! (id:19173)
Nu-Vista Premiere Realty Inc.
2736 Hutchinson Court
London, Ontario
Welcome to your dream home! This stunning backsplit nestled on a quite court that offers the perfect blend of comfort, style, and convenience. Situated in a desirable Summerside neighborhood within walking distance to Summerside school and just minutes away from the 401 and parks, this location offers both tranquility and accessibility. Step inside to discover an inviting open concept floor plan on the main level, where natural light floods the space, creating an airy and welcoming atmosphere. The spacious living area is perfect for entertaining guests or simply relaxing with your loved ones. The adjacent seamlessly flows into the modern kitchen, featuring sleek cabinetry, stainless steel appliances, and ample counter space for all your culinary endeavors. Venture upstairs to find two generously sized bedrooms, each offering a peaceful retreat for rest and relaxation. The primary suite boasts a large walk-in closet and cheater ensuite bathroom, providing a luxurious sanctuary to unwind after a long day. Downstairs you will find an additional large bedroom, full 3 piece bathroom with 2 extra levels of finished space living space for entertaining. Outside, you'll find an oversized yard, offering plenty of space for outdoor activities, gardening, or enjoying al fresco dining on warm summer evenings. Featuring a large 2 car garage with an additional parking for 4 cars in the large driveway. Whether you're hosting a barbecue with friends or simply soaking up the sunshine, this backyard is sure to delight. Don’t miss out and come see this fabulous home today. (id:19173)
Pc275 Realty Inc.
52 Postma Crescent
Ailsa Craig, Ontario
Welcome to 52 Postma Crescent, nestled in the picturesque town of Ailsa Craig, Ontario, within our newest subdivision, Ausable Bluffs. Built by VanderMolen Homes, Inc., this home showcases a thoughtfully designed open-concept layout, ideal for both family gatherings and serene evenings at home. Featuring a contemporary farmhouse aesthetic, the home seamlessly blends modern elements, such as two-toned kitchen cabinets and light quartz countertops, with timeless charm, evident in its dark exterior accents and inviting interior color palette. Spanning just over 1,500 square feet, this home offers ample living space, with the family room effortlessly flowing into the dinette and kitchen, extending to the covered back deck. The main level is further complemented by a convenient two-piece powder room and a dedicated laundry room. Upstairs, the modern farmhouse theme continues in the primary bedroom, featuring vaulted ceilings, a sleek ensuite with contemporary fixtures, and a generously sized walk-in closet. Completing the upper level are two additional bedrooms, sharing a well-appointed full bathroom, ensuring comfort and convenience for the entire family. Additional features for this home include: High energy-efficient systems, 200 Amp electric panel, sump pump, concrete driveway, fully sodded lot, covered rear patio (10ftx20ft), separate entrance to the basement from the garage, basement kitchenette and bathroom rough-ins. Ausable Bluffs is only 20 minute away from north London, 15 minutes to east of Strathroy, and 25 minutes to the beautiful shores of Lake Huron. Taxes & Assessed Value yet to be determined. (id:19173)
Century 21 First Canadian Corp.
1942 Jubilee Crescent
London, Ontario
Welcome to lovely two-story home in desirable Hyde Park, situated on a quiet crescent. This charming residence boasts a cozy covered front porch, perfect for relaxing evenings. Step inside to discover an inviting open-concept kitchen featuring a central island, sleek quartz countertops, stylish tile backsplash, and convenient under-counter lighting. The kitchen seamlessly flows into the spacious family room, complete with a cozy gas fireplace. On the main floor, you'll also find a powder room with quartz countertops, as well as a convenient laundry room with cabinets. Upstairs, three bedrooms await, each adorned with beautiful hickory hardwood flooring. The expansive master bedroom includes a walk-in closet and a luxurious ensuite bathroom, featuring a glass-tiled walk-in shower, double sink vanity with quartz countertop, and a relaxing corner tub. Another bathroom on this floor offers a tiled shower/tub combo and a large vanity with quartz countertop. The lower level of the home is fully finished and offers a large recreational room, with rough-ins for a future bathroom, and ample space to potentially add another bedroom if desired. Outside, you'll find a spacious deck overlooking beautifully landscaped gardens and a tastefully designed shed. The backyard is fully fenced, providing privacy and security for outdoor enjoyment. This home is perfect for those seeking comfort, style, and convenience in a sought-after neighborhood. (id:19173)
Keller Williams Lifestyles Realty
3356 Paulpeel Avenue
London, Ontario
Welcome to 3356 Paulpeel Ave!! A Fantastic 4 bedroom 2.5 bath home in the desirable family community of Copperfield in South London. Great schools and other family friendly amenities surround this home near the 401. Walk in the front door and appreciate the open concept main floor in this well maintained home. Upstairs you will find 4 generous sized bedrooms with 2 full baths. The unfinished basement with large windows provides a wonderful opportunity to add more finished space the way you want it. With a fully fenced yard and amazing deck, you are all set for entertaining friends and family all summer long. This house and neighbourhood have a lot to offer. Come check it out! (id:19173)
Initia Real Estate (Ontario) Ltd
511 Admiral Drive Unit# 23
London, Ontario
Welcome to this serene complex located in London's East side, offering swift highway access and proximity to schools, shopping centers, and public transit. Parking is conveniently available in front of each unit, with ample visitor parking spaces scattered throughout the complex. The main floor boasts a well-appointed kitchen with ample counter space, a double sink, and room for an island - complete with a new dishwasher. The dining area provides space for a table and flows seamlessly into the spacious living room, which grants access to the enclosed back deck. Upstairs, you'll find three generously sized rooms alongside an oversized primary bedroom. The updated upper bathroom offers ample space and storage. The finished basement features a cozy rec room ideal for families, while the back storage area houses the laundry facilities, a newer furnace, and additional storage space for your belongings. (id:19173)
Royal LePage Triland Realty
15 Talbot Grove Lane
St. Thomas, Ontario
Welcome to this breathtaking 4-bedroom, 5-bathroom 2-storey home with over 4000 sq feet that boasts an in-law suite, setting a new standard in luxury living. As you step inside, you're greeted by the grandeur of a stunning great room adorned with cathedral ceilings & a magnificent floor-to-ceiling gas fireplace, creating an inviting ambiance for gatherings. Indulge your culinary passions in the chef's dream kitchen, featuring Quartz countertops & high-end appliances, ideal for preparing gourmet meals and entertaining guests with ease. The main floor Primary suite offers a spacious retreat with walk-in closets & a 5 piece lavish ensuite. Upstairs, discover a versatile den, perfect for kids to hang out, along with convenient laundry facilities, two bedrooms, & a unique Jack and Jill bathrooms, ensuring comfort and convenience for the entire family. walk or take the chair lift to the lower level showcasing an impressive in-law suite complete with a large family room, a cozy bedroom, a well-appointed kitchen, a stylish bathroom, & convenient laundry facilities. Step outside into the serene oasis of the spa-like backyard, featuring a composite deck, an inviting inground heated pool (2022), a soothing hot tub (2022), & a charming gazebo. Illuminate the night with Celebright lights on the front offering thousands of lighting options out front. Additional features include epoxy floors in the 2-car garage & a stamped concrete walkway and driveway. This property is a dream to show! (id:19173)
Streetcity Realty Inc.
1890 Richmond Street Unit# 2
London, Ontario
Experience the epitome of upscale living at Foxborough Chase, North London's premier detached condo! This exquisite home boasts 9-foot ceilings, 2+2 bedrooms, 3 full bathrooms, and a spacious open-concept layout complemented by a charming gas fireplace. Revel in the updated kitchen featuring a large island and quartz countertops, perfect for culinary adventures. Admire the formal dining room offering picturesque views of the community pond and garden area. The fully finished lower level provides ample storage space, while convenience is elevated with main floor laundry and a master bedroom. Park with ease in the insulated 2-car garage. With furnace and central air updates in 2016, this home ensures year-round comfort. Embrace a maintenance-free lifestyle in an unbeatable location, close to Western University, University Hospital, shopping, dining, and entertainment options. Seize the opportunity – call today to discover more! (id:19173)
Century 21 First Canadian Corp.
27 Lidderdale Street
Bayfield, Ontario
**Charming Rustic Retreat in Bayfield, Ontario** Welcome to your retreat nestled in the heart of Bayfield, Ont just steps away from the tranquil shores of Lake Huron. This meticulously updated 4-bedroom, 2-bathroom home combines the allure of rustic charm with modern amenities, offering the perfect blend of comfort & style. As you step inside, you'll be greeted by a spacious main floor great room with stone fireplace, a modern kitchen with rustic accents, ideal for culinary enthusiasts and gatherings with loved ones. Unwind in the cozy living room adorned with hunting-inspired decor or bask in the warmth of the sunroom complete with wood stove overlooking the landscaped outdoor entertaining space, perfect for relaxing after a day of exploring Bayfield's scenic beauty. The main floor primary bedroom offers convenience & privacy, while antique touches throughout add character and charm. Upstairs, you'll find three additional bedrooms, each offering ample space and natural light. Newly updated bathroom features modern fixtures and finishes ensuring comfort and convenience for the entire family. Additional updates include new metal roof, windows, furnace, A/C, & hot water tank, offering peace of mind and energy efficiency for years to come. Don't miss your chance to own this charming retreat in one of Bayfield's most coveted locations. Schedule your private tour today and experience the essence of lakeside living in Bayfield, Ont. Some furniture included: See document section for list of inclusions. (id:19173)
The Realty Firm Inc.
54 Kingsbridge Street
London, Ontario
Well cared for with updates throughout, this 4 level backsplit is now offered for your viewing pleasure! Interior qualities in high demand abound including engineered hardwood floors, granite countertops, new stainless steel pantry pull-outs, new appliances, and more! This home also plays host to newer concrete driveway installed in 2018, a new 2019 kitchen skylight, 2022 eavesguard installation, and brand new basement laundry including new installed plumbing! With a spacious 1.5 car garage measuring 17'8 X 14'7 and a roomy basement utility room you'll find plenty of space for your truck, safe indoor storage, workbench, or any other use you can think of! Outdoors, you will see plenty of love and care from the current owners in their outdoor deck, patio space, new landscaping, and newer outdoor shed. Though, really, it seems an injustice to call it just a shed. It's beautifully made! Easy access to the 401, close to shopping, schools, and bus routes. Book now! (id:19173)
Pc275 Realty Inc.
660 John Street
Mount Brydges, Ontario
Affordable and updated! Great starter home, with add on potential. Charming 2 bedroom home on a big and beautiful lot on quiet residential side street in a great neighbourhood. This home features granite counter tops in the kitchen, updated 4pc bathroom, updated high-end laminate flooring, vinyl windows, gas furnace and central air, 100 amp electrical breaker panel, covered front porch and sun deck in the backyard. Exceptionally large yard with space for addition or shop. Septic system replaced in 1996. Move right in and start enjoying all the benefits of home ownership. At this price, this wont last long so call today! (id:19173)
RE/MAX Advantage Realty Ltd.
8 Portsmouth Road
London, Ontario
Are you looking for a spacious and comfortable home to call your own? Do you want a bright space with tons of natural light? This oversized backsplit is larger than it looks with its amazing layout. It is perfect for all of your living, dining and entertaining needs. The main floor features a beautiful open concept floorplan to enjoy your time either relaxing in the bright front living room, or entertaining with friends in the dining room that flows from the large kitchen. The spacious kitchen features a neutral European tile, and has the option to have a large island that would be ideal for food prep. It would be a gathering area to overlook your family & friends in the lower-level great room. There is so much functionality here all while showing off its beautiful hardwood flooring, featured fireplace wall, large bright windows and huge space for additional dining and living areas. The upper level offers much comfort with its three bedrooms, especially the oversized primary bedroom. Two large full bathrooms are featured in this home, each with some updates as well. It does not end here as the basement provides ample space for all of the extras such as a large laundry room, a space for a home gym, storage, and an additional option for a home office. The exterior of this home comes with little maintenance and features a nice front porch, stone walkway on the side of the home and a new large concrete pad with an updated shed in the backyard. Come and visit your next home! (id:19173)
Century 21 First Canadian Corp.
41 Earlscourt Terrace Unit# 28
Kilworth, Ontario
Welcome to Unit 28 at 41 Earlscourt Terrace. This home is ready to be splashed on the front page of a Magazine showcasing contemporary design & a fantastic attention to details. Walk in your front door and be greeted by your stylish living & dining rooms that features a gorgeous fireplace & accent wall. Continue on to the Designer Kitchen with modern cabinetry, built-in appliances, & large center island. The large Patio Door floods the main floor with natural light and provides access to a large deck perfect for entertaining. Enjoy the convenience of a mudroom off the garage and a 2 piece bathroom. Upstairs you will find a large spacious Master Bedroom, walk-in closet & a spacious ensuite with a soaker tub, his & her sinks, & glass shower. Rounding out the second floor are 2 more spacious bedrooms, a full 5 piece bathroom, & second floor laundry. The basement has been finished & features a great sized family room, an additional bedroom & a 3 piece bathroom. The Garage is an oversized double and features extra cabinetry and workbench for those looking for extra space. Close to shopping and restaurants. 7 minutes from London. (id:19173)
RE/MAX Advantage Realty Ltd.
238 Alma Street
St. Thomas, Ontario
Welcome to 238 Alma Street, tucked away on a quiet dead-end street in St. Thomas. This home offers you 4 bedrooms and 2 full bathrooms. It has been meticulously designed with a convenient and versatile layout for all your needs. Step inside the front door into your open concept living room and dining room that flows into your kitchen and family room. The kitchen features exquisite quartz countertops, breakfast bar peninsula, brand-new stainless-steel appliances (Fridge, Stove, Hood Range and Dishwasher). There is a patio door off the dinning room for easy access to the backyard. On this same level there is a bedroom, (which could also make a great home office) and an appealing 4-piece bathroom. Just up the stairs, you will find 3 bedrooms and a 4-piece bathroom. You will LOVE all the natural light that pours into this home, and the neutral tones that provide a canvas for your personal style to shine. The basement awaits your vision, offering laundry facilities and a spacious 34 feet by 12 feet unfinished area, ideal for storage, a recreational retreat, or customized to suit your preferences. This home is located on a very sizable lot (54.16 wide by 179 Deep) in a great location offering endless possibilities for outdoor enjoyment and potential expansion. Don't miss the chance to make this your dream home. Come and experience 238 Alma Street and all it has to offer for yourself! (id:19173)
Century 21 First Canadian Corp.
32 Frontenac Road
London, Ontario
Feel the warmth and cozy in this luxury home that has been fully renovated from top to bottom and just steps from Glen Cairn Public School! Enjoy maintenance free living with a new kitchen by Dynamics Kitchens with a transferable life time warranty (2023). quartz counter tops with waterfall edge and brand new appliance package. You can rest assure that the home is safe and efficient with new quality modern windows throughout (2023), R60 attic insulation (2023), A/C unit (2023), new plumbing throughout and most of the wiring updated. Upstairs bathroom has been completely remodeled to include a 5' soaker tub and curbless glass shower and large double vanity. White oak engineered hardwood flooring throughout main level. Finished basement includes a new 3 piece lower bathroom, legal basement bedroom with egress window, plush comfortable carpet downstairs for those cozy movie night and lots of living area for a growing family. You will love the community feel of the neighborhood and being close to shopping, amenities, Westminster ponds/ pond mills, schools, parks, highway access and more. Be proud to entertain everyone from your friends to your in-laws, living here puts you in the it house that all your loved ones will want to visit! Fireplace is in AS IN condition. (id:19173)
The Realty Firm Inc.
1850 Beaverbrook Avenue Unit# 72
London, Ontario
Beautiful luxury townhome in highly sought-after North-West London! Full of upgrades and exclusive features only this unit has. Enter into a welcoming foyer, with inside access to garage. The second level open concept floor plan provides an abundance of natural light with large windows and sliding doors to cozy deck and seating area. The spacious chefs kitchen has espresso cabinetry, granite counters, a large island, stainless steel appliances including gas stove and full-size fridge. A generous dining area and 2 pc powder room complete the main floor living space. Upper level has a gorgeous master bedroom featuring walk in closet and ensuite with glass shower, 2nd floor laundry, and two other large bedrooms. Custom California shutters throughout, in addition to crown moulding, oversized baseboards, upgraded interior doors, laminate flooring and freshly painted with warm neutral colours. This stylishly decorated unit will wow you from top to bottom! Double tandem garage (34 ft) provides parking for two vehicles with bonus space for gym or storage, plus access to lovely outdoor sitting area. Homeowners at The Ridge have a private gate accessing Whetherfield Park where your family may enjoy the playground or long walks along its paths enjoying nature and wildlife. This is a must see! (id:19173)
Exp Realty
26 Lyndale Avenue
St. Thomas, Ontario
Prepare to be amazed by this renovated brick ranch boasting a double garage, concrete driveway with lots of parking situated on a generous 82 foot wide mature lot in a sought after neighbourhood. Within walking distance, you'll find elementary and high schools, as well as a playground/park, with the added convenience of a quick commute to Port Stanley! The main floor showcases hardwood and tile flooring throughout. The gourmet kitchen features custom cabinetry, a sleek rangehood, quartz countertops, a stylish backsplash, an island, and comes complete with appliances. Enjoy the bright and airy living room adorned with expansive front windows that flood the space with natural light, along with a stone fireplace featuring a gas insert. Retreat to the spacious primary bedroom boasting an ensuite with a luxurious quartz topped double vanity and a stunning glass tiled shower. Additionally, there's a closet for stackable washer/dryer. The main level also includes a second bedroom with a closet, modern 4 piece bathroom, and a covered & enclosed patio off the kitchen, perfect for outdoor entertaining. The lower level offers a finished family room, a versatile bonus room illuminated by two windows, and an unfinished area with laundry & utility area. There's also the opportunity to customize another room to your liking, with a window already in place. Step outside to the backyard oasis, with a view of a field, providing country ambiance. (id:19173)
Royal LePage Triland Realty
16 Edith Street
London, Ontario
Welcome to this charming home at 16 Edith St. Just moments from the excitement of downtown London and Budweiser Gardens or Labatt park yet just far enough away to enjoy the peacefulness of the mature neighborhood and walking trails and parks in the immediate area. For families, you have schools and parks close by. For the professionals, access to to all the amenities needed to meet your needs. The friendly atmosphere and charm of days gone by still present today for your living enjoyment. Affordable living in the heart of the city. Come see what awaits you here both inside and out. The private backyard boasts a large deck area and gazebo with plenty of yard for gardening and entertaining. The double wide 4 car concrete driveway allows for a mix of vehicles or uses. The interior has a good mix of modern improvements and historic details to spark fresh conversations. Huge master bedroom with walk in closet/dressing room. Main Bathroom has large soaker tub and stand up shower, also has laundry set up currently. Generous size second bedroom with full closet. Main level has front room set up as office separated by a set of French doors. Good size Living room and dining room with access to back deck and yard. Basement is dry and suitable for plenty of storage. Appliances included. (id:19173)
Sutton Group Preferred Realty Inc.
383 Daventry Way Unit# 13
Komoka, Ontario
Welcome to Daventry's beautiful bungalows! The Bourdeux Model is a stunning one-floor bungalow with 2+2 bedrooms, 3 full bathrooms, finished basement, and a double car garage. Built in 2021, this home boasts 2726 sq ft of fully finished living space, complete with custom upgrades throughout. Enjoy pot lights, 9 ft ceilings, quartz counters, an open iron railing staircase, and beautiful flooring. The upgraded kitchen features high-end appliances, a large pantry, and an electric fireplace is included in the living/dining area. The lower level is finished to perfection, with raised ceilings, a large recreation room, 2 bedrooms, a 3 pc bath, rough-in for a kitchenette, and ample storage space. Located in the desirable and growing community of Kilworth & Komoka, this home is just minutes from London's booming west-end. Enjoy easy access to the conveniences of the city as well as the natural beauty of the Komoka Provincial Park. Excellent schools are also nearby. Don't miss your chance to see this incredible home - book your showing today! (id:19173)
RE/MAX Advantage Realty Ltd.
27a Warren Road
Simcoe, Ontario
This semi-detached home is situated on a quiet, dead-end street. There is ample room for four cars in the driveway and access to the basement through the garage. Inside this cozy home there is a gas fireplace in the dining room with a patio door to the backyard. This house has lots of potential for upgrades to suit your style. The shingles were replaced in 2022. The furnace and air conditioning were upgraded in 2020 and rented through Reliance. The contract can be bought out. The homeowner does not use the baseboard heaters but they are functional. (id:19173)
Sutton Group Preferred Realty Inc.
1965 Upperpoint Gate Unit# 119
London, Ontario
PRICED TO SELL!!! BUILT BY AWARD WINNING LUX HOMES DESIGN & BUILD, WHO TOOK 'BEST NEW TOWNHOMES' AWARD FROM LONDON HBA 2023!!!! This WALKOUT INTERIOR UNIT Free Hold, Vacant Land Condo Townhome Is Located In The Highly Desirable And Premium Neighbourhood Of Warbler Woods On The West End Of London. The Main Floor Exudes Warmth And Style With Its Welcoming Entryway That Seamlessly Flows Into A Spacious Open-Concept Living Space, Perfect For Entertaining. The 2-Story Large Window Floods The Home And Stairwell With Natural Light, Creating A Bright And Inviting Atmosphere. The Modern Kitchen Is A Chef's Delight, Featuring Beautiful Cabinetry, Quartz Counters, And Upgraded Lighting Fixtures, Making It A Focal Point Of The Home. 3 PIECE KITCHEN AID APPLIANCES INCLUDED IN PURCHASE! ALSO COMES WITH WINDOW COVERINGS! With Ample Space For Hosting And Entertaining, This Home Is Designed To Accommodate Gatherings With Ease! Upstairs, You'll Be Impressed By The Generous Space On The Upper Floor. Three Spacious Bedrooms Await, Each Offering Ample Closet Space, And Two Additional Bathrooms Provide Convenience And Functionality. The Master Bedroom Is A True Retreat, Boasting A Large Walk-In Closet And A 4-Piece Ensuite, Offering Privacy And Comfort For The Homeowners. The In-Unit Upper Floor Laundry Adds To The Convenience Of This Home, Making Chores A Breeze. High-End Finishes Throughout, Including Black Plumbing Fixtures And Neutral Flooring Selections, Elevate The Overall Aesthetic Of The Home, Creating A Modern And Sophisticated Ambiance. Outdoor Living At Its Best. Builder to Fully Fence and Build Deck in The Back. BASEMENT IS A WALK-OUT! WOW! The Location Of This Home Is Unbeatable, With Easy Access To Highways, Shopping, Restaurants, Parks, YMCA, Trails, Golf Courses, GREAT Schools, And Other Local Amenities. It Offers Incredible Value And Is Truly A Fantastic Opportunity To Move Your Family To This Sought-After Area. Schedule A Showing Today! THIS HOME IS READY FOR MOVE IN! (id:19173)
Nu-Vista Premiere Realty Inc.
74 Caradoc Street N
Strathroy, Ontario
Located in the heart of Strathroy, this property presents a compelling opportunity. Capitalize on its prime location! Previously utilized as a family property, you can now leverage it for your business or generate income by leasing out the space. This property is ideal for various personal care facilities with 2 separate entrances inside such as massage therapy, esthetics, dentistry. Retail, accounting, legal, or tax offices are among others. In addition to a 1-car garage, there are also 2 parking spaces available. If you require more parking, street parking is readily accessible. A brand new stone face was installed in 2023, enhancing the property's appeal. Upon entering, you will find 2 rooms that can serve as office spaces, along with a kitchen and bathroom. Upstairs, 3 additional rooms can also be utilized as office spaces. The main floor features approximately 9-foot ceilings, contributing to the overall spaciousness. All the carpeting was replaced in 2016, providing a fresh and updated look. The basement offers a laundry room and ample storage space. From this location, you can conveniently walk to cafes, bakeries, and grocery stores, and indulge in dining experiences at charming local eateries or well-known chain restaurants. Embrace the affordability of owning a property to operate or lease out spaces, while benefiting from lower property taxes in this exceptional location. (id:19173)
Exp Realty
1043 Manchester Road
London, Ontario
Absolutely exquisite top to bottom this stunning 1600 sf on main floor, all brick Bungalow located in prestigious Hunt Club neighbourhood is walking distance to almost all amenities including; parks, schools, restaurants, shopping and more… Loaded w upgrades throughout there is nothing to do but sit back and enjoy all the personal touches that make this home an absolute showpiece . Larger than it looks this 3+1 bedroom 3 bathroom open concept home is an entertainers dream with enough room for a growing family or retiree with plenty of visitors…. Main floor includes; gorgeous refinished hardwood, office/bedroom, spare bedroom and beautiful primary bedroom with a luxury en suite, formal dining room open to beautiful living room w gas fireplace overlooking an incredible gourmet kitchen w 6 seater island, loads of cabinets, counter space & patio doors to fully fenced private back yard… Enjoy large gatherings at the fire pit or bbq dinner on patio (w hot tub hookup & gas for BBQ) & relax w friends on upper deck. Lower level offers an open concept recreation room w an incredible amount of floor space for theatre seating, billiards area, bright beautiful bedroom, gorgeous full bath, dart board wall, games room, gym/bedroom and loads of storage for all the toys. Tucked away in the highly sought after Hunt Club community, your family will enjoy all that this neighbourhood has to offer with coveted schools, Golf course, Sifton Bog, walking trails, local restaurants, and near by shopping centres. Easy to show, take your time…there is so much to see (id:19173)
RE/MAX Advantage Realty Ltd.
74 Caradoc Street N
Strathroy, Ontario
CALLING FIRST TIME HOME BUYERS! Situated in the heart of Strathroy, this property with a Commercial/Residential zoning is definitely worth considering! Enjoy the convenience of excellent city amenities without the hassle of heavy traffic. This spacious 4-bedroom, 1-bathroom property was previously occupied by a large family and is now ready to accommodate you and your family. As you arrive, you will be welcomed by a stunning front covered veranda, featuring a brand new stone face installed in 2023. Step inside to a bright living room with a large front window, allowing ample sunlight to fill the space. Adjacent to the living room is a bedroom for your convenience, as well as a tiled eat-in kitchen equipped with a gas stove. The main floor boasts approximately 9-foot ceilings, adding to the overall spaciousness. Moving to the second floor, you will find three bedrooms, all with new carpeting as of 2016. The basement offers a laundry room and a space to simply relax and unwind. From this location, you can easily walk to cafes, bakeries, grocery stores, and enjoy dining at charming local eateries or well-known chain restaurants. This vibrant area is known for its lively summer street fairs, which create a delightful European atmosphere. Additionally, the property has sprinkler system and is conveniently close to hospitals, aquatic parks, and more. Experience affordable living and enjoy the benefit of lower property taxes in this fantastic location. (id:19173)
Exp Realty
437 Everglade Crescent
London, Ontario
Welcome to this spacious Oakridge condo, where potential meets opportunity. This 3 bedroom, 2.5 bath condo is conveniently located near shopping amenities, parks and Thames Valley golf course. Step into a space brimming with possibilities. A huge foyer greets you on the main floor, along with a single-car garage for parking and a bonus/storage room. The second floor living area offers ample space for relaxation or gatherings. The light filled kitchen is functional with a large dining space nearby and provides access to the oversized raised deck. A 2pc bath is also conveniently located on this floor. Upstairs, the primary suite, complete with ensuite bath, offers a comfortable retreat. You'll enjoy the massive walk in closet which was a former 4th bedroom that was closed off and converted. Two additional bedrooms and another full bathroom for the kids or guests are also on the 3rd floor. With proximity to the golf course, shopping, parks and schools, this condo presents an excellent opportunity to create your ideal living space. (id:19173)
Keller Williams Lifestyles Realty
39 Frontenac Road
London, Ontario
This beautifully updated brick ranch in the desirable Glen Cairn neighbourhood has seen extensive renovations over the past years. The home boasts modern updates including a new patio slider, exterior doors, eavestroughs, a refreshed front porch with new railing and sidewalk, as well as a new bathroom window, fencing, and furnace. The kitchen has been transformed with a new sink, taps, countertops, and updated flooring on the lower level. The house includes all appliances.The interior features a reconfigured two of the original three bedrooms have been merged to create a spacious master bedroom with ample his and hers closets. This can be easily reversed if you would like to go back to 3 bedrooms. The lower level offers additional living space with a bright extra bedroom and a large L-shaped recreation room, complete with a bar for entertaining. This level also houses a full bathroom, a cold room, a laundry room and separate entrance for future in-law suite.Outside, the property features a large, fully fenced backyard with a partially covered concrete patio, lush grass, and a shed for extra storage, and a fire pit for outdoor gatherings. The home is equipped with a durable metal roof complete with ice guards, enhancing its all-weather capabilities.The home’s location is highly desirable, nestled in a well-maintained neighbourhood just minutes from schools, hospitals, shopping centres, highway access, and natural attraction (id:19173)
The Realty Firm Inc.
142 Odell Street
Belmont, Ontario
Introducing 142 Odell Street in Belmont, the perfect opportunity for first-time buyers at an attractive price point. Tucked away from the main street, this updated 2-bedroom home offers a comfortable haven. Step into a world of recent upgrades, including new flooring installed in 2023, a fresh 100 amp electrical panel in 2022, and a brand-new AC unit also added in 2022. Plus, a sump pump was installed in 2022, along with a vapor barrier featuring a lifetime transferable warranty. The kitchen has been tastefully renovated with updated cupboards, new flooring and a stylish backsplash. Enjoy the warmth of the electric fireplace in the living room, perfect for chilly evenings. Both bedrooms offer a comfortable space, while the recently updated 4-piece bathroom also features new flooring. The basement, finished in 2022, presents endless possibilities for customization is where you will also find the laundry room. This home comes complete with appliances, including a fridge, stove, microwave, washer, and dryer. Outside, you'll find a spacious fully fenced backyard with a deck off the kitchen, ideal for outdoor entertaining. Parking is a breeze with space for three vehicles, accessible from both Odell and West Street. Don't miss out on this fantastic opportunity to own a move-in ready starter home. With its great price and impeccable updates, this charming residence won't last long. Come see it for yourself—you're going to love it! (id:19173)
Team Glasser Real Estate Brokerage Inc.
133 Basil Crescent
Ilderton, Ontario
Welcome to The Hillcrest, our model home by Vranic Homes. This 4 bedroom, 2 storey family home is filled with immeasurable upgrades including: upgraded kitchen cupboards, custom range hood, quartz counters, incredible appliance package (fridge, stove, dishwasher, microwave, washer, dryer); engineered hardwood throughout both floors, epoxy garage floor, built-in dining bench, window treatments, family room fireplace, barn-door for primary walk-in closet, upgraded lighting throughout the home, German-engineered Raven windows and Doors and a fantastic corner lot. Vranic Homes is also including the furniture so all that's needed is for you to come on in! Book your appointment today! (id:19173)
Century 21 First Canadian Corp.
20 Valderrama Lane
St. Thomas, Ontario
Welcome to your dream home in Shaw Valley, boasting 5 beds & 4 baths—a perfect blend of luxury & functionality. Stunning curb appeal, w/ a harmonious mix of brick, wood-tone siding, & natural stone, sets off an inviting covered front porch, demonstrating impeccable design. Inside, the open-concept boasts 9 ft ceilings, recessed lighting & plenty of natural light, creating a warm & welcoming atmosphere. The living rm, w/ its built-in cabinets, floating shelves, & shiplap fireplace surround, exudes contemporary charm. The chef’s kitchen is equipped w/slim shaker cabinets, stacked tile backsplash, gas range w/ custom hood, stainless appliances, pantry, & large island w/seating for casual meals. In the backyard, discover a delightful oasis w/ a hot tub, spacious lawn for outdoor activities, outdoor dining area, perfect for summer BBQs & large gatherings & convenient shed for extra storage. The finished basement is an entertainer's dream, featuring a large recreation room w/ high ceilings, pool table, wet bar, & generous seating area w/ fireplace—ideal for game nights, movie marathons, or relaxed gatherings. A full bath & additional 5th bedrm complete the lower level. Upstairs, 4 large bedrms each boast a walk-in closet, ensuring plenty of storage space. The primary suite is a luxurious haven w/ tray ceiling, an expansive walk-through closet featuring custom built-ins & a lavish ensuite w/ soaking tub, glass/tile shower, double vanity & private water closet. 2nd floor laundry rm adds convenience to your daily routine. Shaw Valley is known for its friendly community vibe, making this an ideal place to settle down & call home. Don't miss your opportunity, schedule your visit today! (id:19173)
Royal LePage Triland Realty
3900 Savoy Street Street Unit# 133
London, Ontario
OPEN HOUSE - MAY 18 + MAY 19, 2pm-4pm. Welcome to Lovely Lambeth and the exquisite Towns of Savoy, introducing the Monte Carlo floor plan. On the main floor, discover a kitchen designed for modern living, complete with stainless-steel appliances, ample cabinetry, and a spacious pantry for all your storage needs. Off the kitchen you'll find the living and dining areas illuminated by oversized windows and complemented by ten-foot ceilings. The third floor is dedicated to the laundry room and two generously sized bedrooms, each boasting it's own ensuite bathroom and walk-in closets. But it doesn't end there, step outside onto your private rooftop terrace, spanning over 500 square feet. This rooftop oasis is sure to become your favourite spot for relaxation and entertainment (id:19173)
Thrive Realty Group Inc.
70 Sunnyside Drive Unit# 30
London, Ontario
Fantastic Location, large townhouse, located in the heart of North London, just steps from all amenities in Masonville shopping area with all it has to offer, and a short walk to bus routes for UWO, and University Hospital and in great schools catchment. This 4 Bedroom Townhouse is in a highly desirable Exclusive Complex. Spacious in size this Townhouse feels like a home. Main floor features a bedroom/Den, 3pc bathrooom, Livingroom, Dining room, and Eat-in Kitchen with walkout to a deck for BBQing. The second floor offers 3 large bedrooms with the large Primary bedroom and its own private 5pc ensuite, plus another 4pc main bathroom There is a finished basement with a spacious family room and plenty of storage areas. Recent upgrades include: Freshly painted (2024), some new floors (2024), new vanity in Ensuite (2024), New main bathroom top floor and main floor shower (2021), appliances (2021). Great for working at home or the generations sharing the home. Call LA for your private viewing. (id:19173)
Initia Real Estate (Ontario) Ltd
30 Butler Drive
St. Thomas, Ontario
Welcome to this charming family home, nestled in a quiet and highly desirable neighbourhood. This two-story gem with a double car garage, provides ample room for a growing family. With a thoughtfully designed layout, the main floor features separate living and dining areas, renovated kitchen with gas stove (2018), and an expansive family room with gas fireplace. Accessible from the family room is the enormous backyard, with a large deck that overlooks the 18x36 inground pool (pump and liner replaced 2018). On the 2nd floor you’ll find 4 bright and spacious bedrooms, and a convenient and functional 5-piece split bathroom. The finished basement offers additional space for recreation and storage, ensuring ample room for all your needs. Recent updates include; furnace and AC (2021), 100 amp panel (2018), hot water tank owned (2021). (id:19173)
Blue Forest Realty Inc.
2050 Wateroak Drive
London, Ontario
This home, crafted by Hazzard Homes, exudes exceptional curb appeal and is ideally situated on a private, premium walkout ravine lot, in the esteemed Hyde Park community. Boasting 3+1 bedrooms, 3.5 bathrooms, and ample finished living space. The pristine landscaped front yard complements the elegant stucco and brick facade, striking windows, and double four-panel glass entry doors. Upon entering, you're welcomed by a grand foyer, and a beautiful staircase with a glass railing system, all showcasing magnificent woodwork. Discover engineered hardwood floors, tall ceilings and recessed lighting. The sun-drenched great room, with its dramatic vaulted ceiling, overlooks the creek, creating a true highlight. The open kitchen, dining and living space is perfect for entertaining, featuring an oversized island, herringbone backsplash, quartz countertops, and stainless steel appliances. The primary suite offers a double walk-in closet and a beautiful ensuite with a custom glass shower and raindrop showerhead. Also upstairs are two large bedrooms with ample closet space and a beautiful family bathroom with wood accents and oversized hardware. The finished lower level includes an additional bedroom and a bathroom, a home gym and a huge family room/sitting room that opens to the rear patio. Just steps from Tokala Woods, where premium hiking trails and tranquillity await, this location is conveniently situated near, shopping, exceptional schools and playgrounds. (id:19173)
RE/MAX Centre City Realty Inc.
243 Walmer Grove
London, Ontario
This family home in the University Heights Public School area sounds like a dream! With its quiet cul-de-sac location and convenient access to the University, it offers a perfect blend of tranquility and convenience.The four-level back-split layout provides ample space for a growing family, with hardwood floors adding a touch of elegance throughout. The cozy carpeted bedrooms offer comfort, while the gas fireplace adds warmth and charm to the living space.The back walkout and deck allow for easy access to the beautiful outdoor area, where you can enjoy the lush garden with its variety of plants.The spacious kitchen with brand new stainless steel appliances is a haven for cooking enthusiasts, offering both functionality and style.With its generous lot size and lovely features, this home truly has so much to offer. It's definitely worth seeing before it's snapped up! (id:19173)
Century 21 First Canadian Corp.
911 Wellingsboro Road
London, Ontario
Introducing a fully renovated bungalow in Westminster, with 3 bedrooms and a bathroom on the main floor and another 2 bedrooms and bathroom in the basement. The open-concept living room and dining room are perfect for entertaining. This home has an extra living space, ample parking, a 1-car garage, and a private backyard perfect for summer BBQs, this home is ready for you to move in and start creating lasting memories. The home also boasts an updated electrical panel and air conditioning to be installed prior to closing. This vibrant community offers the perfect blend of convenience and tranquility. One of Westminster's standout features is its proximity to White Oaks Mall, a premier shopping destination, and easy access to the 401. Nature enthusiasts will appreciate Westminster's green spaces, including Westminster Ponds. This natural oasis features walking trails and ponds, providing a peaceful retreat. Families will love the neighbourhood's proximity to various schools and parks. (id:19173)
Blue Forest Realty Inc.
792 Kettleridge Street
London, Ontario
Welcome to 792 Kettleridge St. This is an amazing home for big families, or new nesters looking for an extra income to help with mortgage or investors. Located within walking distance to all shopping needs and amenities, minutes drive to UWO. As you walk in, you will be stunned by the brightness, and beauty. Open concept main floor with so much room and so many windows all over gets your attention. The entire house has been renovated in 2022, new kitchen with granite countertops, new appliances, new hardwood floor, new kitchen in the basement and the list goes on. The main floor is professionally designed to suit your needs and entertain your family gatherings or parties. Large kitchen with a pantry and so many cabinets, and a dining room surrounded by windows overlooking the amazing balcony with the view of the city. Laundry room with mudroom located in the main level for your convenience. Upper level with four bedrooms, with one of them designed to be a family room or use as bedroom. Large size master bedroom with renovated ensuite and walk in closet. the upper level offers an additional public bathroom as well. The basement is a walk out and totally renovated and independent. The lover level has its own kitchen, and laundry set and can be used for rental or granny suits. There is a separate concrete stairs on the side to access the lower level. Large size backyard with grape trees and landscaping for you to enjoy. This house is a must see, Please call me for a tour. (id:19173)
Century 21 First Canadian Corp.
39 Golfdale Crescent
London, Ontario
Welcome to your stunning oasis in the heart of Cleardale! This spacious 2-storey residence boasts everything you've been dreaming of and more, in a family-friendly community. Step inside to discover a meticulously maintained home with an abundance of upgrades and modern amenities. The main level features a bright and airy layout, highlighted by a beautifully updated kitchen that will inspire your inner chef. With sleek stone countertops, stainless steel appliances, and ample storage space, this kitchen is as functional as it is stylish. Adjacent to the kitchen is a cozy sunken family room, perfect for relaxing with loved ones or entertaining guests. Sliding doors lead out to the backyard paradise, where you'll find your very own saltwater pool - the ultimate spot for summertime fun and relaxation. Upstairs, a large master suite awaits, complete with a his and her closets and a 4-piece ensuite bathroom. Three additional bedrooms, each with their own ensuite or shared bathroom, provide plenty of space for family members or guests. Located in the highly desirable community of Cleardale, this home offers the perfect blend of tranquility and convenience. Enjoy easy access to the 401 for commuting, as well as a plethora of shopping, dining, and recreational options just minutes away. (id:19173)
Pc275 Realty Inc.
711 Osgoode Drive Unit# 22
London, Ontario
Gorgeous fully updated END unit condo in the Sugar Tree Community in South London. Offering 3 spacious bedrooms and 1 and a half baths. You will love the outdoor spaces including a juliette balcony off the primary and fully enclosed deck off the living room. Bask in the abundance of natural light with south exposure. Updates include, vinyl plank flooring throughout the main, and carpet on the second and lower levels, renovated kitchen and bathrooms all with a neutral palette. Furnace and A/C (2022) You have the bonus of two finished living spaces with a lower level family room! If all that wasn't enough, you have an attached garage with built-in workbench for storage or home projects. Situated in a quiet community with mature trees and lots of visitor parking for your guests. This home is the true meaning of move-in ready and is perfect for a first time home buyer or empty nester! (id:19173)
Sutton Group - Select Realty Inc.
27 Calvert Place
Dorchester, Ontario
Welcome to 27 Calvert Place, an exquisite waterfront estate offering 107 feet of breathtaking views along the Thames River in Dorchester, Ontario. This stunning home boasts over 2300 square feet of luxurious one-floor living, where every detail has been meticulously crafted to perfection. Nestled on a quiet, peaceful cul-de-sac, the grandeur of the property is evident from the moment you arrive, with a three-car garage and ample parking for up to 20 cars in the driveway, ensuring plenty of space for guests and family alike. The main level features a layout designed for both elegant entertaining and comfortable everyday living. A formal dining room, living room, and family room with a three-sided fireplace provide the perfect backdrop for gatherings and relaxation. The expansive kitchen and eat-in area offer panoramic views of the river through bay windows, creating a serene and picturesque setting for meals. Convenience is paramount, with main floor laundry and three baths ensuring practicality and ease of living, including three bedrooms the primary bedroom retreat is complete with a large walk-in closet and a luxurious ve-piece ensuite bath. Step outside onto the rear deck and soak in the tranquility of the river views, making every moment spent outdoors a true delight. Easy access to the lower level reveals an additional 2300square feet of living space. This waterfront oasis offers an unparalleled combination of luxury, comfort, and natural beauty, making it the perfect place to call home. Don't miss your chance to experience the serenity and elegance of 27 Calvert Place-schedule your viewing today and discover the epitome of waterfront living in Dorchester. (id:19173)
Royal LePage Triland Realty

