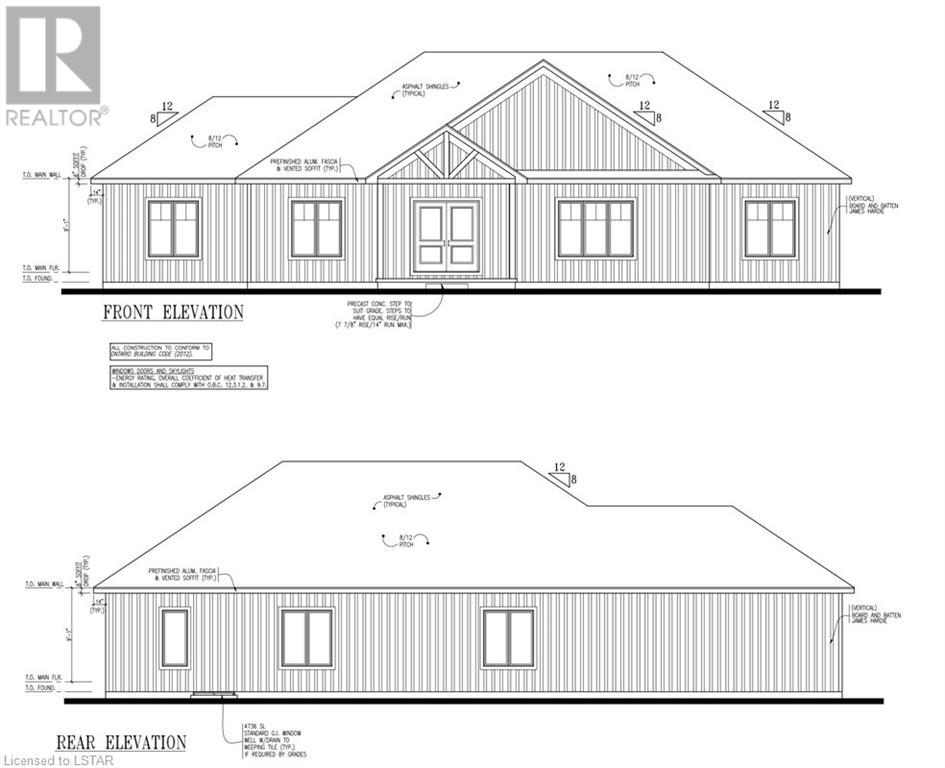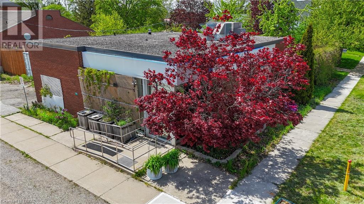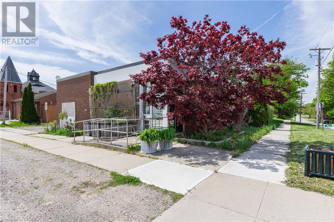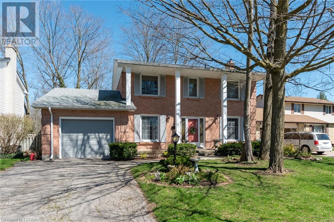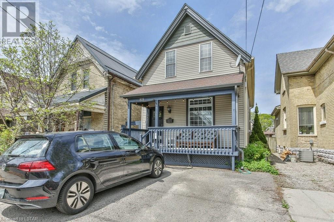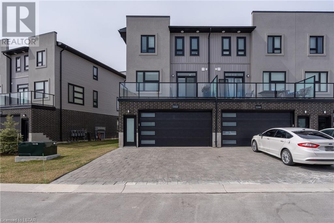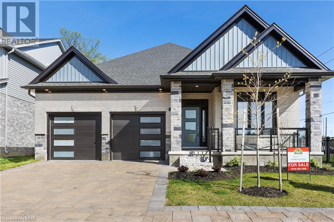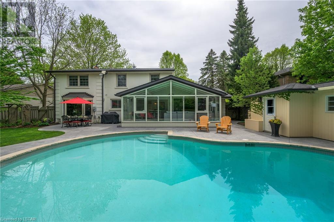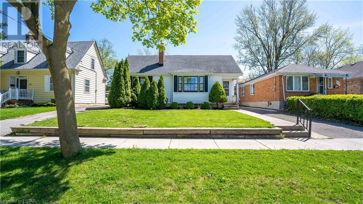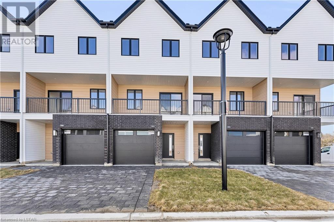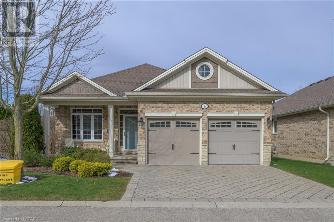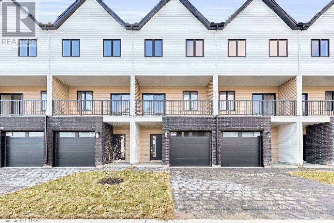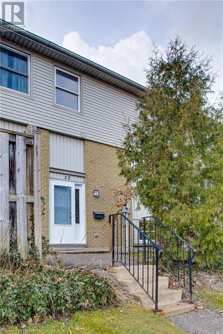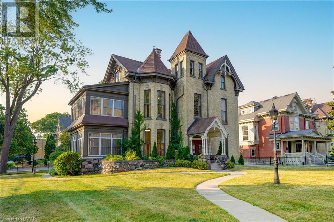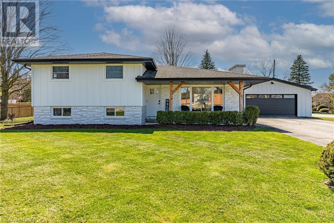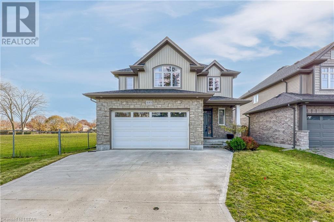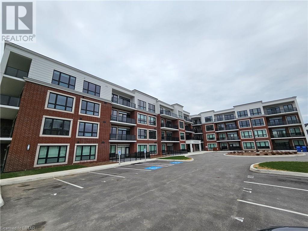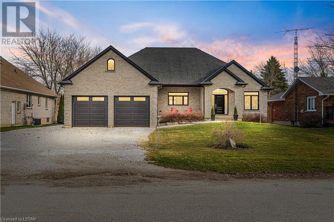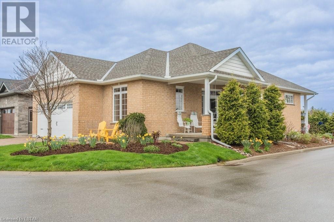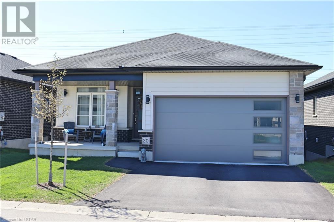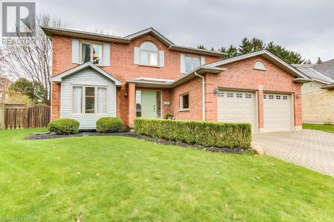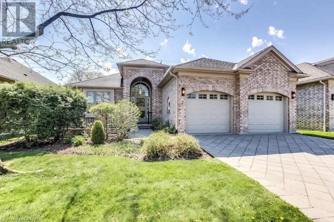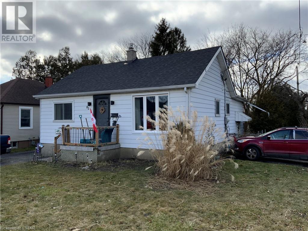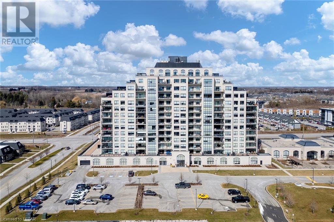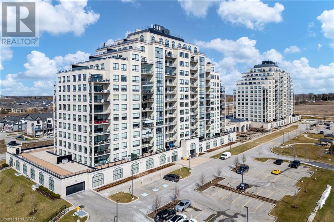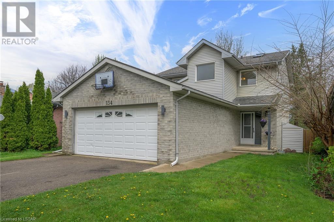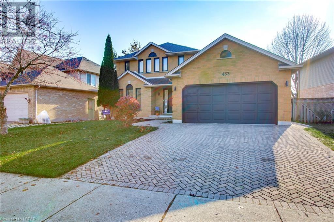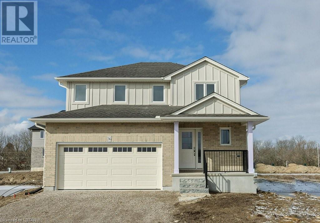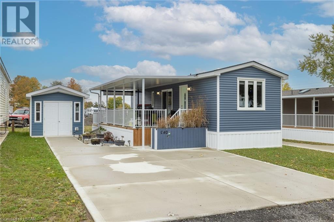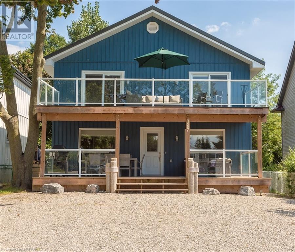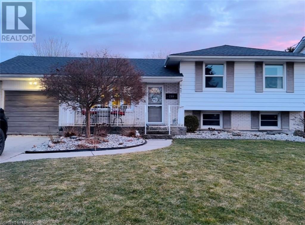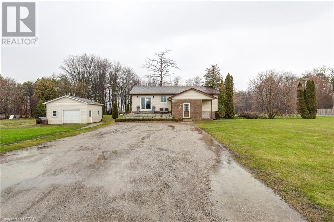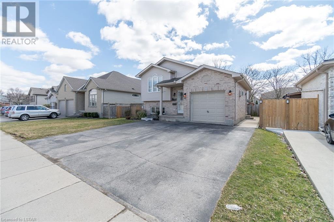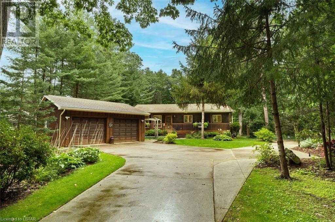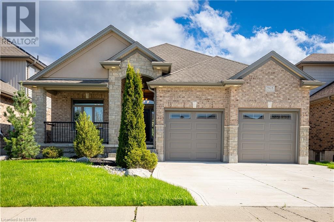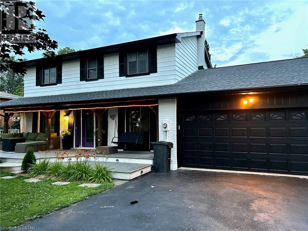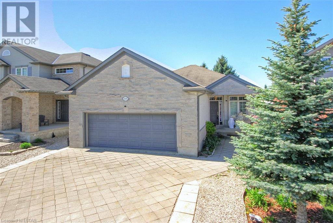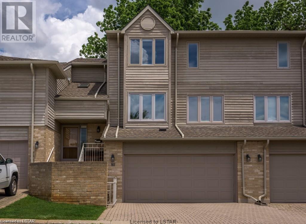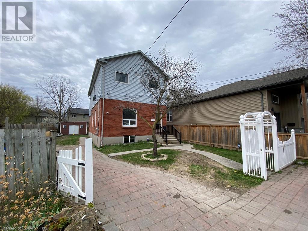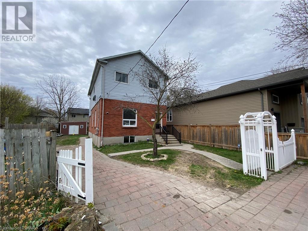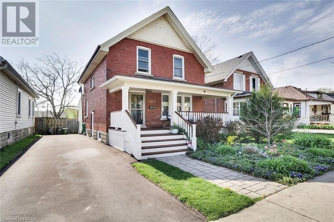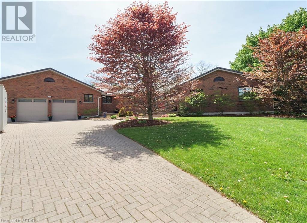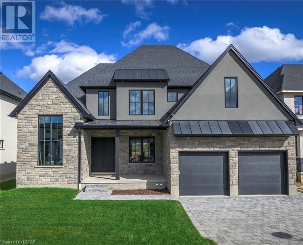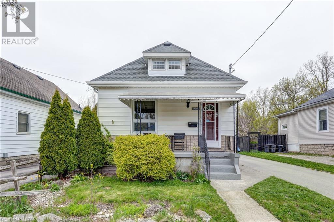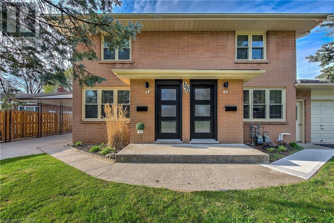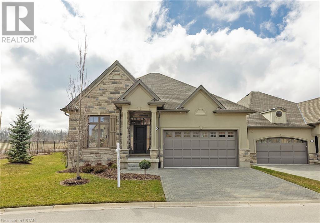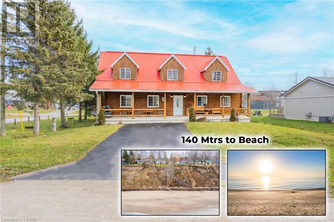Lot 63 Optimist Drive
Talbotville, Ontario
CUSTOM HOME IN TALBOTVILLE MEADOWS, THE NEWEST PREMIUM SUBDIVISION IN TALBOTVILLE!!! Patzer Homes is proud to present this custom built 1875 sq.ft. LUCAS executive home. One floor living at its best!!! Main floor features a bright & spacious floor plan w/ inside entry from the double attached garage. 3 bedrooms, 2 baths, large kitchen, open concept living/dining. Build your dream custom home in this Executive Style Development. HOME IS TO BE BUILT. VARIOUS DESIGNS AVAILABLE. MANY LOTS TO CHOOSE FROM, MANY CUSTOM OPTIONS, INQUIRE TODAY!!! (id:19173)
Blue Forest Realty Inc.
95 Main Street W
Highgate, Ontario
Highgate is 3 km south of 401. It is 26 miles east of Chatham, 6 miles east of beautiful Ridgetown and 14 miles N/W of Port Glasgow. Highgate is 45 minutes to London. Village living -- a peaceful community of about 400 people. Two doors away is the famous The Mary Webb Centre for the Arts. Handicapped front entrance with automatic front door opening. 10ft ceilings on the main level. Cement floors. Finished basement with a former lunch room area and storage and more office space. No lower level windows. This would be an excellent location for an accountants office or other commercial use. A centre of the community location. Current owner lives in this building -- original bank counter still in place. The floor plan allows for casual open living space with 10ft ceilings on the main. Fully fenced rear yard/beautiful trees + garden areas. Priced below replacement cost! (id:19173)
RE/MAX Advantage Realty Ltd.
95 Main Street W
Highgate, Ontario
Highgate is 3 km south of 401. It is 26 miles east of Chatham, six miles east of beautiful Ridgetown and 14 miles N/W of Port Glasgow. Highgate is 45 minutes to London. Village living -- a peaceful community of about 400 people. Two doors away is the famous The Mary Webb Centre of the Arts. Handicapped front entrance with automatic front door opening. 10ft ceilings on the main level, cement floors. Finished basement with a former lunch room area and storage and more office space. No lower level windows for security reasons. This would be a wonderful location for an accountants office or other commercial use. A centre of the village location. Current owner lives in this building. The original bank counter still in place. The floor plan allows for casual open living with 10 ft ceilings fully fenced beautiful rear yard with gardens and trees. (id:19173)
RE/MAX Advantage Realty Ltd.
6 Westbury Grove
London, Ontario
Amazing property in highly sought after neighbourhood in South London tucked away on a quiet cul-de-sac with mature trees. Just seconds away from 4 major arteries, schools, parks, and shopping. Four bedroom, brick home situated on mature lot. Formal dining room, large living and family room which was extended along with the kitchen and eating area in 1990, for added square footage and tranquil view. Bright windows overlook the treed backyard. Hardwood floors throughout. Upstairs you will find four spacious bedrooms with two bathrooms. Recent updates include furnace and C/A 2022, roof shingles in 2020, eavestrough and leaf guards, kitchen island. Appliances included. Flexible possession. Same owners for almost 50 years, now it's your turn to make memories in your new forever home ! (id:19173)
RE/MAX Centre City Realty Inc.
818 Princess Avenue
London, Ontario
Step into this charming two-story home nestled in the heart of Old East Village. First thing in the morning you will enjoy your coffee on the cute covered porch. Upon entry, you're greeted by a welcoming front hallway perfect for kicking off your shoes before stepping into the well appointed dining area. As you move towards the kitchen, you'll pass by the main floor powder room, complete with stacked laundry for added convenience. The tastefully updated bathrooms include a stunning four-piece upstairs bath featuring a freestanding tub and glass door shower. The spacious living room accommodates an oversized sectional, providing the perfect space for relaxation just steps away from the kitchen. The kitchen itself boasts ample storage, a bright atmosphere, and upgraded stainless steel appliances fit for any chef. Additionally, there's a cozy breakfast area ideal for enjoying meals or simply soaking in the views of the beautiful yard. Outside, you'll find both a private deck area and a patio, offering plenty of space for outdoor entertaining and relaxation. The landscaped yard sets the scene for hours of social fun with friends and neighbors. Upstairs, three bedrooms await, with the primary bedroom featuring a custom closet and ample space for a lounge area, desk, workout space, or wardrobe. Don't miss the opportunity to explore the nearby market and indulge in the local treats this vibrant area has to offer. Experience the charm of arguably the best street in OEV and finally, find a place where you can truly know your neighbors. Welcome home. (id:19173)
Royal LePage Triland Realty
3402 Singleton Avenue
London, Ontario
Ideally located in Southwest London’s Andover Trails neighbourhood, this 4 bed, 3 full + 1 half bath END UNIT townhome with DOUBLE car garage, this luxuriously finished vacant land condo (you own your land/home) offers 1,983 sq ft of above grade finished space, plus an unfinished lower-level storage/utility room! The welcoming foyer leads to a main-floor bedroom (could also be used as an office/play room) with a 4pc ensuite plus inside access to the double car garage. Head up the stairs to the second level to the open concept living space finished in neutral colours & flooded with natural light. The kitchen is perfect for the chef in the family offering plenty of storage/prep space, Quartz counters, quartz waterfall island, upgraded stainless appliances, tile backsplash and a walk-in pantry. The spacious dining & living area is ideal for entertaining & features high end luxury vinyl plank flooring throughout. Off the kitchen there is a large open balcony that is perfect for summer bbqs & off the living area there is an additional balcony that is ideal to watch the sunsets! Make your way to the upper level you will find a roomy master bedroom, complete with plenty of storage & an upgraded 4 pc ensuite plus 2 additional bedrooms, 4 pc bath & laundry! Extremely well managed complex with low monthly fees of only $110! Walking paths, parks, local amenities, top rated schools & quick access to the highway make this an extremely desirable area! Welcome Home! (id:19173)
Initia Real Estate (Ontario) Ltd
2261 Linkway Boulevard Unit# 16
London, Ontario
ATTENTION BUYERS - AMAZING BUILDERS PROMOTION of *2.99% for *2 YEAR TERM on O.A.C. (* for a Limited time only) Welcome to Rembrandt Homes Newest Development in South West London call UPPER WEST BY REMBRANDT HOMES. Rembrandts most popular 3 Bedroom, 2.5 Bath floor plan The Westerdam, has been designed with Modern touches and Floor plan enhancements you will fall in love with. Offering 1747 square feet of finished living space including a Rare WALK OUT lower level family room. This unit has been finished with numerous upgrades including, Quartz counters in Kitchen and Baths, Ceramic Tile, Upgraded Kitchen, and Brushed Oak Hardwood Flooring. The Redesigned primary bedroom features a walk-in closet and a luxurious 5-piece bathroom w/ free-standing soaker tub, double sinks and tile/glass shower. Upper-level laundry closet has a convenient folding counter and custom cabinetry. Exclusive parking for two vehicles, single attached garage with inside entry. Quality Energy Star Construction with Triple Glazed Windows. UPPER WEST, is ideally located just minutes away from beautiful walking trails at Kains Woods and Just a short drive to Mega Shopping Centres, numerous Golf Course and 401-402 Highway Access. (Photo Gallery includes Virtually Staged Photos) (id:19173)
Thrive Realty Group Inc.
1061 Eagletrace Drive Unit# 1
London, Ontario
BRAND NEW - 2.99% Financing Available for a 3 Yr Term ask how you can Purchase this LUXURIOUS BUNG-A-LOFT HOME. Welcome to REMBRANDT WALK - Rembrandt Homes VACANT LAND CONDO COMMUNITY- Enjoy all the benefits of having a detached home but with low community Fees to help you enjoy a care free lifestyle and have your Lawn care and Snow removal managed for you! This executive one-floor bungaloft offers an impeccable floor plan with high-end finishes throughout. Indulge in the comfort of an Open Concept Main Floor Design with a Chefs Kitchen, High End Appliances and Large Covered Deck off the Dinette. The spacious main floor features a Primary Bedroom suite with a luxurious 5-piece ensuite, formal dining area and a Living Room that boasts a stunning cathedral ceiling and Gas Fireplace, perfect for elegant gatherings.The loft area is a versatile space, complete with a media room, additional bedroom, and a convenient 4-piece bathroom. Downstairs, the lower level is fully finished with a cozy rec room, a practical 3-piece bathroom, 4th Bedroom and ample storage space. Enjoy a maintenance-free lifestyle with the vacant land condo community fee covering all exterior ground maintenance in common areas, including the front and rear yards. Conveniently located just a short distance from mega shopping centres, Masonville Mall, prestigious Sunningdale Golf Course, and UWO Hospital/University, this property offers the perfect blend of luxury and convenience. Book your Private tour today! (id:19173)
Thrive Realty Group Inc.
19 Scarlett Avenue
London, Ontario
Welcome to 19 Scarlett Avenue, a stately North London home over-looking a pretty tree-lined street in the elegant and well-established Sherwood Forest neighbourhood. Renovated extensively in recent years, the transitional interior design and spacious rooms work well for today’s families. A custom white Hutton-Bielmann kitchen features quartz countertops, a herringbone backsplash and a large island. Perfect for entertaining, it opens onto a striking family room where the floor to ceiling windows offer peaceful views of the private backyard and concrete saltwater pool. Working from home is a pleasure in the light-filled office at the front of the home. The living and dining rooms offer more room to spread out. Upstairs there are 4 bedrooms. The primary enjoys an ensuite bath w/ a large tiled walk-in shower, double sinks and convenient laundry. A finished basement has direct access to the double garage. Ideally located a short distance to Western U, UH, Ivey, and the Medway Valley Trail system.Main bath (2024), primary ensuite, powder room, kitchen (2017), furnace (2017), family room fireplace (2021), heated pool retiled and refinished(2015), pool waterlines, filter, stamped concrete decking(2017). Roof is synthetic slate installed about 2010. Second washer and dryer are in utility room in basement. (id:19173)
Sutton Group - Select Realty Inc.
17 Cliftonvale Avenue
London, Ontario
This tastefully updated home is located just steps from The Coves, Wortley Village, and downtown. The main floor offers 2 bedrooms, a living room, an updated kitchen, a 4-piece bathroom, and a separate dining room. The attic space offers possibilities for additional bedrooms, a kids' playroom, or offices. Let your imagination run wild with the unfinished basement space that offers solid ceiling height. There is also a separate entrance straight down to the basement from the large backyard. Don't miss out and book your showing today! (id:19173)
Housesigma Inc.
1595 Capri Crescent Unit# 56
London, Ontario
WOW! BRAND NEW and READY FOR MOVE-IN! Royal Parks Urban Townhomes by Foxwood Homes. This spacious townhome offers three levels of finished living space with over 1800sqft+ including 3-bedrooms, 2 full and 2 half baths, plus a main floor den/office. Stylish and modern finishes throughout including a spacious kitchen with quartz countertops and stainless appliances. Located in Gates of Hyde Park, Northwest London's popular new home community which is steps from shopping, new schools and parks. Incredible value. Terrific location. Welcome Home! (id:19173)
Thrive Realty Group Inc.
45 Lake Margaret Trail Unit# 6
St. Thomas, Ontario
One floor detached vacant land condo 2 car garage 1300 square feet on main floor, approx. 720 sf finished in basement, 2 bedrooms, 9 foot ceilings, cathedral ceiling, 2 gas fireplaces, hardwood and tile floors, large main floor bathroom, main floor laundry, deck, deck canopy, hrv, Energy Star home, covered front porch, finished basement with large rec. room, bathroom and bedroom with large walk in closet, garage door openers, central vac., crown molding, window coverings included, washer , dryer, fridge, stove, built in microwave and dishwasher included. (id:19173)
Elgin Realty Limited
1595 Capri Crescent Unit# 58
London, Ontario
WOW! BRAND NEW and READY FOR MOVE-IN! Royal Parks Urban Townhomes by Foxwood Homes. Thisspacious townhome offers three levels of finished living space with over 1800sqft+ including 3-bedrooms, 2full and 2 half baths, plus a main floor den/office. Stylish and modern finishes throughout including aspacious kitchen with quartz countertops and stainless appliances. Located in Gates of Hyde Park, NorthwestLondon's popular new home community which is steps from shopping, new schools and parks. Incrediblevalue. Terrific location. Welcome Home! (id:19173)
Thrive Realty Group Inc.
760 Berkshire Drive Unit# 22
London, Ontario
Beautiful, modern and bright! 2+1 Bedroom townhouse condo in Southwest London. Located in a lovely treed setting with easy access to trails & Berkshire park. Units in this complex do not come up often. This home has been thoughtfully updated top to bottom and feels & shows like new. Spacious living area with loads of light from the large windows flows into a generous dining room. Kitchen boasts all new cabinetry & sleek granite countertop. Brand new stainless steel appliances including a built-in microwave complete the upscale feel. Upstairs you will find two large bedrooms. The very spacious primary bedroom has a walk-in closet & stylish dressing nook. Main bathroom is a cheater ensuite and has a spa like feel. On the lower level you will find a large bedroom that gets plenty of light throughout the day & could also be a great office space, teen retreat etc. An updated 2 piece bathroom is also found on the lower level. There's a roomy outdoor patio for enjoying those leisurely weekend coffees & many amenities just minutes away. Upgrades include: paint, tiles, fixtures/light fixtures, flooring, electric heaters, appliances, pot lights. Home is move-in ready. This one needs to be at the top of your list. Don't delay, book your showing today! As a bonus - Seller will include a New BBQ or Window A/C on close (Total Value of $800). Select images have been professionally virtually staged. (id:19173)
Century 21 First Canadian Corp.
536 Queens Avenue
London, Ontario
Nestled in the heart of the desirable Woodfield area, this 1 bedroom + den, 1.5 bathroom executive apartment blends modern comforts with historic elegance. Located at the intersection of Queens and William Street, you are just minutes away from the vibrant downtown core, conveniently situated on major bus routes and steps from Victoria Park.Recently updated, this unique unit features beautiful exposed brick walls that complement the spacious interior and high ceilings. The large kitchen is equipped with a high-end gas range, and full size appliances perfect for culinary enthusiasts who love to entertain. Living here, you will enjoy the blend of historical charm and contemporary convenience that this apartment offers. Its prime location places you close to a plethora of dining, shopping, and entertainment options, ensuring you're never far from everything you need. This apartment is truly a gem in the Woodfield area, combining aesthetic allure with practicality in a prime urban location. Don't miss out on this exceptional executive rental opportunity. All inclusive - gas, water, electricity included in the rental rate. (id:19173)
A Team London
167 Mcleod Street
Parkhill, Ontario
Completely renovated home - inside and out. Open concept main floor - kitchen, dining and living room - with a stunning cottage style vaulted ceiling. Cozy up to the shiplap gas fireplace while enjoying the view from the large new front window. Upstairs you will find 3 bedrooms and 2 full baths - all newly renovated. The basement is fully finished with a large family room for you to enjoy. The laundry room doubles as a mudroom as you will find a walk up to the backyard from here. The backyard is the showstopper with an oversized lot - completely fenced in for your privacy and enjoyment. The side of the house boasts the oversized 2 car garage/shop. The entire house and garage have been newly finished in beautiful white Hardie Board siding and the front porch has the large wooden beams to compliment the look. In the backyard you will also see a stamped concrete patio area and beautiful cap rock and glass railings leading down into the mudroom. This home is move in ready and has a yard that will be hard to match. Book your showing today because this one won't last long!! (id:19173)
Century 21 First Canadian Corp.
683 Tennent Avenue
London, Ontario
Located in a vibrant community of Stoneybrook, offers not only a stunning interior but also proximity to essential local amenities. With 5 bedrooms and 3 full bathrooms and an additional legal secondary unit with separate entrance, full bath, kitchen, living room, and more. This home is ideal for families seeking both space and comfort with an income-generating opportunity. The main floor open concept living/dining/kitchen, with granite countertops and equipped with stainless steel appliances. It's a culinary haven and a perfect space for entertaining guests. Hardwood flooring throughout adds a touch of elegance, creating a seamless flow from room to room. The expansive 2-car garage ensures convenience, providing sheltered parking and storage solutions from the elements. Beyond the beauty of the home, enjoy the convenience of nearby amenities. Elementary, Secondary and University schools are nearby. With AB Lucas being just beside. With a variety of Groceries to Gas with less than a 1km radius and minutes away from Masonville Place by car. Parks and recreational areas surround 683 Tennent Ave, providing the perfect backdrop for outdoor activities. With driving ranges, dog parks, baseball diamonds and more at easy walking distances. (id:19173)
Streetcity Realty Inc.
1975 Fountain Grass Drive Unit# 314
London, Ontario
Enjoy the amazing amenities of the luxuriously new built Westdel Condominiums. This 1 bedroom + den unit is sure to wow you. It is one of the sought after completely wheelchair accessible units in the building. Be the first to live here and experience all this property has to offer. The Building features high end finishing, media room, exercise facilities, billiards lounge with wet bar, and a guest suite for overnight visitors. Outside features multi-use sports courts. This unit features an extra large parking space. The condominiums are located in the highly sought after West London area offering stunning views of nature trails and forest areas. (id:19173)
Thrive Realty Group Inc.
4657 Lakeside Street
Plympton-Wyoming, Ontario
Nestled just moments from the tranquil shores of Lake Huron in the charming Hillcrest Heights community, this exceptional custom-built home by renowned builder, CVH Quality Construction beckons with its stunning design and thoughtful details. Spanning over 2100 square feet, the main floor boasts three bedrooms and two bathrooms, where an abundance of natural light illuminates the airy open-concept layout. The heart of the home lies in the expansive kitchen, adorned with luxurious quartz countertops, a generously sized island, wine fridge, and ample storage space. The primary bedroom offers a serene retreat with its walk-in closet and spa-inspired ensuite featuring a custom glass shower. Convenience is key with an attached oversized two-car garage seamlessly connecting to a spacious mudroom complete with a hall-tree and laundry facilities. Descending to the finished lower level reveals a versatile space, comprising a large family room, two additional bedrooms, a three-piece bathroom, and a home gym, all complemented by a sizeable utility room and cozy in-floor heating. Stepping outside, a covered patio beckons you into the meticulously landscaped backyard oasis (pre-wired for backup generator and hot tub), where a 22x32 detached garage awaits. Boasting in-floor heating and an engineered lifting beam, this garage stands ready to accommodate any project or hobby. Furthermore, the property's proximity to one of the area's most breathtaking beaches ensures endless opportunities for relaxation and recreation just steps from your door. Experience the epitome of lakeside living in this remarkable abode, where every detail has been carefully crafted to elevate your lifestyle. Just in time to enjoy your summer by the lake! Book your private showing today! (id:19173)
Keller Williams Lifestyles Realty
132 Robin Ridge Drive Unit# 16
Belmont, Ontario
Are you looking to downsize? A fantastic condo is now on the market in Belmont. This move-in-ready gem features a brand new kitchen installed just 3 years ago includes a large 10ft island, 9ft ceilings throughout main level, Basement Renovations, 2021, offering modern amenities and stylish design. With a spacious 2-car garage and a very private setting backing onto a scenic farmer's field, tranquility and convenience await. Boasting 3 bedrooms and 3 baths, this condo provides ample space for comfortable living. Enjoy outdoor living with a covered front porch and a covered back patio with a gas hook up for BBQing. Garden doors lead from the kitchen to the patio, perfect for seamless indoor-outdoor entertaining. Natural Gas 12KW Generator Installed 2 years ago Don't miss your chance to embrace a simpler lifestyle in this fantastic Belmont condo. Call today to book your private viewing. (id:19173)
Royal LePage Triland Realty
10 Mcpherson Court Unit# 20
St. Thomas, Ontario
Stunning brick bungalow condominium in beautiful Lynhurst Trail Condominium development. This quality Prespa Home offers 1,359 sq feet with walkout backing onto green space. Appreciate the privacy of the rear covered deck and enjoy a morning break on the covered front porch. Well designed with master, ensuite & walk-in closet on main floor plus lower finished bedroom. Three baths, lovely open concept main living area with beautiful den and kitchen, quality countertops, cozy fireplace, main floor laundry and more. Double attached garage. (id:19173)
Universal Corporation Of Canada (Realty) Ltd.
38 Bassenthwaite Crescent
London, Ontario
Welcome to 38 Bassenthwaite Crescent, a well maintained 3 bedroom 2 storey home with 2 car garage and a fully finished lower level. This north London property is located on a quiet crescent and situated on a pie shaped lot convenient to Masonville Mall, Western University and LHSC University Hospital and a short walking distance to a park, trails and top rated schools including Masonville Public School and Lucas Secondary School. Main floor features include formal living room, dining room and family room with the comfort of a gas fireplace for those quiet times at home. The updated kitchen includes a centre island, pot lights and under cabinet lighting, marmolium flooring and walk-out to raised deck and patio area giving direct access to the fully fenced rear yard that is excellent for younger children or pets. The main level also has a 2 piece powder room and a laundry room, providing access to the garage. The upper level has 3 bedrooms and a 4 piece main bath. Master suite features a very generously sized walk-in closet and equally as large ensuite with corner jetted tub and exceptionally spacious glass shower. Lower level features include a large multi-use recroom/exercise area plus a spacious home office and 4 piece bathroom. Updates include kithen, family room flooring, professionally painted interiour 4 years ago, all front windows replaced approx 10 years ago and all rear windows replaced in February 2024. Two main garage doors replaced 3 years ago. Carpets professionally cleaned. (id:19173)
Sutton Group Preferred Realty Inc.
1890 Richmond Street Unit# 2
London, Ontario
Experience the epitome of upscale living at Foxborough Chase, North London's premier detached condo! This exquisite home boasts 9-foot ceilings, 2+2 bedrooms, 3 full bathrooms, and a spacious open-concept layout complemented by a charming gas fireplace. Revel in the updated kitchen featuring a large island and quartz countertops, perfect for culinary adventures. Admire the formal dining room offering picturesque views of the community pond and garden area. The fully finished lower level provides ample storage space, while convenience is elevated with main floor laundry and a master bedroom. Park with ease in the insulated 2-car garage. With furnace and central air updates in 2016, this home ensures year-round comfort. Embrace a maintenance-free lifestyle in an unbeatable location, close to Western University, University Hospital, shopping, dining, and entertainment options. Seize the opportunity – call today to discover more! (id:19173)
Century 21 First Canadian Corp.
81 Josephine Street
London, Ontario
This Licensed Duplex is bigger than it looks! Fully renovated throughout! Main floor 3Bed, 1Bath with large open Kitchen & Living Room. Unit 2 - 2Bed, 1Bath, nice kitchen with Island and Mudroom for additional storage. Shared Laundry. Unique corner lot provides 2 driveways, with ample parking for each unit. Rear patio and private yard are a bonus! Lots of updates, including Roof. Great location in Chelsea Green, close to Schools, Transit, Victoria Hospital, Shopping and more. (id:19173)
Exp Realty
260 Villagewalk Boulevard Unit# 1104
London, Ontario
Luxurious penthouse condo boasting 2720 sq ft, impeccably designed floor plan, premium finishes, soaring ceilings and windows, sprawling 759 sq ft outdoor terrace and balcony, total 3479 sq ft. Spacious open plan layout provides optimal entertaining space between kitchen, living and dining area. Gourmet kitchen features granite countertops, custom cabinetry, sleek stainless steel appliances, 13+ foot island, pantry closet and a second walk-in pantry option adjacent to the kitchen. Showcasing 3 generously sized bedrooms, 2 of the bedrooms boast luxurious spa-like ensuite bathrooms. Additionally, a powder room situated near the main living area offers convenience for guests. Large In-suite laundry room, 2 indoor parking spaces, storage locker, heating, a/c & water are all included. Incredible amenities; indoor salt water pool, golf simulator, fitness centre and more. Fantastic location close to: University Hospital, Western University, Sunningdale Golf and Country Club, Dining, Entertainment, Grocery Stores, Masonville Place Shopping Mall and walking distance to the new Uptown Shopping Centre. An absolute must see to truly experience the expansive feel of this stunning North London penthouse condo. (id:19173)
The Agency Real Estate
260 Villagewalk Boulevard Unit# 309
London, Ontario
Indulge in luxury living in this stunning 1802 sq ft Vienna model condo suite, designed with an expansive kitchen, sprawling floor plan layout and high end finishes. Chef’s dream kitchen boasts, two toned cabinetry design with a combination of crisp white shaker cabinets and contrasting rich-toned island, granite countertops, stylish backsplash, sleek stainless steel appliances including upgraded Jenn-Air range and refrigerator. Dining area design seamlessly integrates chic coffee bar area, adding style and versatility to the space. Main living area showcases; open plan living, stunning stone fireplace with floor to ceiling design, and a spacious 135 sq ft balcony is accessed through the sliding doors. Luxurious primary bedroom showcases a 5 piece spa-like ensuite and walk-in closet. Second bedroom is located at the opposite end of the condo providing maximum privacy. Just outside the door there’s a 4 piece bathroom featuring the same high quality finishes as the primary ensuite. The den is tucked away in its own area of the condo which is perfect when you need some quiet time for curling up with a good book, working from home or watching a good movie. In-suite laundry, 2 indoor parking spots, storage locker, heating, a/c & water are all included. Incredible amenities; indoor salt water pool, golf simulator, fitness centre and more. Fantastic location close to: University Hospital, Western University, Sunningdale Golf and Country Club, Dining, Entertainment, Grocery Stores, Masonville Place Shopping Mall and walking distance to the new Uptown Shopping Centre. Experience the lifestyle you have been dreaming of. (id:19173)
The Agency Real Estate
134 Brandy Lane Road
London, Ontario
Welcome to this charming family home nestled in the serene northwest of London, boasting picturesque greenery right in your backyard! Step inside to discover freshly painted walls and brand-new carpeting, featuring a two storey staircase creating a bright and inviting atmosphere throughout. This home features 3 bedrooms, 1.5 baths, and two beautifully finished living areas, including a lower-level family room with the potential for a third bathroom. The sunken living room adds a touch of warmth and intimacy to the main floor with it's cozy fireplace, seamlessly flowing into the dining and kitchen areas, ideal for hosting gatherings. Well appointed kitchen with plenty of cupboard space and granite counters. You'll also enjoy the main floor laundry and pantry. The spacious bedrooms offer walk-in closets in two of the rooms, with a convenient cheater ensuite simplifying daily routines. Located near Western University and University Hospital, this property offers unparalleled proximity to great amenities. Don't miss out on this perfect blend of comfort and convenience. (id:19173)
Sutton Group - Select Realty Inc.
433 Ambleside Drive
London, Ontario
This beautiful Sifton built home is nestled in prime North London within a mature neighborhood. Situated across a ravine, this 4+2 bedroom home is excellent for a growing or multigenerational family. This property has been fully renovated and includes all new appliances (2023), shingles (2021) and pavestone interlocking driveway (2021). The open concept floor plan boasts natural light throughout making it bright and uplifting to come home to. Envision the large backyard as a private retreat and awaits your personal touch. (id:19173)
Streetcity Realty Inc.
36 Cottonwood Boulevard
Aylmer, Ontario
Brand new 3-bedroom, 2.5-bathroom, two-story home crafted with quality by MP Custom Homes. Situated in the emerging Cottonwood subdivision in Aylmer, this residence is conveniently located just 10 minutes from St. Thomas, with easy access to London, as well as the beaches of Port Stanley and Port Burwell. The home boasts an open-concept design for the living, kitchen, and dining areas, a GCW kitchen featuring quartz counters, an island, pantry closet, backsplash tile, a dining space with a view of the backyard accessible through patio doors, a living room with an electric fireplace, and a primary bedroom equipped with a walk-in closet and a 3-piece ensuite featuring a shower. Laminate flooring spans the main floor, while tile floors grace the foyer and bathrooms, and the upper level is carpeted. The lower level remains unfinished but holds potential for a future recreation room and 2-piece bathroom/laundry. This functional new home is ideal for a growing family. The price includes an asphalt driveway, sod, Tarion Warranty, and HST (rebated back to the builder). (id:19173)
Royal LePage Triland Realty
4340 Cromarty Drive Unit# E40
Mossley, Ontario
Kick back and relax this summer as you enjoy your new lifestyle at 4340 Cromarty Dr. Unit E40. This stunning one bed, one bath mobile home is nestled in the Golden Pond RV Resort (This area of the park is 55+). As you step inside, you'll immediately notice the clever layout and how it maximizes space. The open living area seamlessly connects the Kitchen and dining room, providing an inviting environment for both relaxation and hosting guests. In the warmer months, the sliding glass door in the kitchen lead you to a large covered deck to enjoy dining outside and cocktails with friends. Rest assured, the home's spray insulation in the walls and rafters guarantees both efficiency and comfort, offering you peace of mind on hydro bills. As you move towards the back of the home you have a beautiful 3 piece bathroom that also houses the laundry. The spacious bedroom is a perfect retreat at the opposite end of the living spaces ensuring a peaceful nights sleep. As a bonus the shed has electricity and can serve a multitude of purposes, such as a workshop, storage, he/she shed, or even a cozy retreat for guests. The park has a range of amenities to keep you entertained, including a clubhouse, restaurant, swimming pool, horse shoe pits, basketball court and mini putt golf. I can’t forget to mention the property’s proximity to the 401, golf courses and so much more. Book your showing today and embark on the right path to retirement. (id:19173)
Blue Forest Realty Inc.
387 Stanley Park
Port Stanley, Ontario
New House, Among Multi Million Dollar Homes. Located Across the street from the Main Beach via a public walkway just a few steps away. Replacement coast over 1.6 Million $. Great Buy! This 2 Story Custom Build was constructed in 2019 having 2 large decks overlooking a park with the lake in the background. 4 bedroom, 2.5 Baths. Low maintenance, No grass to mow outside and completely carpet-free inside. Easy to clean vinyl plank flooring installed throughout both levels, Lots of large windows with custom blinds. LED pot lights throughout the ceilings. Main floor Primary Bedroom with Ensuite. A modern Chef's Kitchen with high gloss white cabinetry, many drawers, lots of storage, high-end Stainless Steel appliances, gas stove and range hood, built-in oven & microwave, built-in dishwasher, Island with counter height stools, and all Granite Countertops. Stainless Steel Washer & Dryer on the main level in the utility room, (crawl space is accessed through a hatch in floor of the utility room). Designed by grandparents to entertain their kids and grandkids, the park nearby even has a little playground. Whether you're seeking a turn-key family vacation property or a lucrative investment opportunity, this home has it all. It comes fully furnished and equipped. To explore this unique property further, take a virtual tour with the iGuide, browse additional photos, watch a drone video, and view floorplans available for this listing. (id:19173)
Century 21 First Canadian Corp.
189 Locust Street
St. Thomas, Ontario
This 4 bedroom, 2 bathroom 4 level side split is a must see! The open concept main floor features a large Living room with a gas fireplace, kitchen and dining room. Upstairs has 3 of the 4 bedrooms and a bathroom. The lower level has the 4th bedroom, a good size family room and the 2nd bathroom. In the basement we have another finished recroom and the laundry room. Outside features a large fully fenced in yard, multiple gardens, large concrete patio, and a good size out building that is great for all your storage needs or could be used as a workshop. (id:19173)
Elgin Realty Limited
56092 Calton Line
Vienna, Ontario
Welcome to your spacious oasis tucked away on 1.4 acres of prime real estate! This centrally located 5-bedroom, 2-bathroom bungalow is the epitome of comfort and convenience. Step inside and be welcomed by a bright and airy living space, featuring large windows that bathe the room in natural light leading to a well placed kitchen, boasting sleek countertops and ample cabinet space. The adjacent dining area leads to a newer concrete patio, perfect for enjoying outdoor meals or hosting gatherings with loved ones.The main floor also features two generously sized bedrooms and a 4pc Bath, each offering plenty of closet space. Descend to the newly updated basement, where you'll find even more living space to enjoy. Whether you're looking to create a cozy family room, a home office, or a play area for the kids, the possibilities are endless. Three additional bedrooms and a full bathroom provide comfort and privacy for guests or family members. Updates include furnace and A/C. Outside, the expansive yard offers endless opportunities for outdoor activities and relaxation. The newly added 20 x 20 workshop also provides space for hobbies or storage etc. With its proximity to campgrounds and area beaches, this home is a haven for outdoor enthusiasts.Don't miss your chance to own this dreamy bungalow where comfort meets convenience.Schedule a viewing today and make this your forever home! (id:19173)
Janzen-Tenk Realty Inc.
10 Sunrise Crescent
London, Ontario
Newly renovated and painted, pot lights all over the house, 4-new appliances: refrigerator, stove, washer, dryer, New flooring, Carpet free home, new roll up blinds. This spacious 6-bedroom, 3-bathroom house in London offers a comfortable and versatile living space. With a finished legal basement boasting a separate outside entrance, the property provides options for additional income or multi-generational living. The house features double decks for outdoor relaxation, and with two furnaces and two central A/C units, both units have different hydro one meters and Enbridge meters comfort is assured year-round. Located conveniently near amenities such as parks, playgrounds, schools, bus routes, and shopping centers, as well as easy access to Hwy 401 and London Airport, this property is ideal for both owner-occupiers seeking supplementary income and investors looking for potential re-zoning opportunities to maximize its utility and value. (id:19173)
Shrine Realty Brokerage Ltd.
8742 Timberwood Trail
Lambton Shores, Ontario
4 season bungalow or cottage with oversized 2 car garage tucked away on an acre of beautiful Carolinian Forest, & a 2km walk or bike ride on a foot path to Grand Bend's spectacular Pinery beaches. Featuring 4 bedrooms, 3 bathrooms, a fully finished basement, sunroom, wrap around porch and incredible screened-in back room overlooking your little piece of paradise. This open concept home features a gas fireplace located centrally in the living area, tons of natural light with plenty of windows and (2) skylights, premium flooring, & a Primary bedroom with walk-in closet & en-suite. Enjoy municipal water & the bonus of lawn irrigation fed by a sand point well for virtually free irrigation, plus for peace of mind, a wired natural gas fired back up generator & an alarm system. The property has intermittently been rented through VRBO with great success & boasts the coveted 5 star Exceptional review. Other features include the large concrete driveway for easy maintenance, new furnace & A/C (id:19173)
Royal LePage Triland Realty
968 Medway Park Drive
London, Ontario
Nestled in the sought-after Fox Field community in London's North end, 968 Medway Park Drive welcomes families and retirees to it's superior level of craftsmanship and ultimate backyard paradise. A splendid residence boasting four well-appointed bedrooms, three full bathrooms and main floor laundry. This home is a perfect example of comfortable suburban living with various amenities a short distance away including Masonville Mall, University Hospital and University of Western Ontario. Stepping through the front door into the large welcoming foyer you are embraced with comfort and tranquility the moment you walk through the door. The living room is crowned with a vaulted ceiling that enhances its spaciousness, a wall full of windows overlooking the private backyard and a cozy gas fireplace. The large chefs dream kitchen is replete with expansive counter space, loads of cabinetry, a walk in pantry, and large centre island that becomes the heart of the home, where family recipes and memories are made in equal measure. The Primary bedroom is large in size with a tray ceiling, his and her walk in closets and a 5 piece primary ensuite. The lower level features 2 large bedrooms one of which has its own walk in closet, an additional 3 piece bathroom, sprawling recreational room with gas fireplace and the perfect area for a play room or home office. The basement will be sure to impress as it features loads of storage space and an expansive cold room under the rear porch. As you anticipate those leisurely weekends and warm summer days, the inground pool is a private oasis, set against a backdrop of mature trees ensuring seclusion for your family's moments of repose. This home is a rare gem tailored for the discerning family or retired individual eager to make this house a home in a prestigious neighbourhood. (id:19173)
Century 21 First Canadian Corp.
6958 Sunset Road
St. Thomas, Ontario
6958 Sunset Road is a captivating retreat that seamlessly merges countryside tranquility with contemporary comforts. Just ten minutes from the beach in Port Stanley, this property's meticulously landscaped grounds, offers a picturesque setting perfect for summer escapes and outdoor gatherings. The thoughtful landscaping extends an invitation to embrace the outdoors, providing a haven to unwind. Inside, the residence boasts a harmonious blend of updated features that effortlessly marry functionality with modern aesthetics. Every corner has a sense of refinement and comfort, showcasing an array of sophisticated elements that elevate the living experience. This property allows homeowners to bask in the essence of rural living while being just minutes away from the vibrant pulse of St. Thomas. It presents a rare opportunity to savor the tranquility of the countryside without sacrificing the convenience and amenities typically associated with urban living, creating a perfect balance for a fulfilling lifestyle. (id:19173)
Century 21 Heritage House Ltd.
1555 Coronation Drive
London, Ontario
Welcome to 1555 Coronation Drive! This lovely 3-bedroom bungalow with a 2-car garage features cathedral ceilings in the open-concept living room with a gas fireplace, a dining area, and a kitchen with a walk-in pantry and granite countertops. All three bedrooms are located on the main floor, with the primary bedroom boasting a 4-piece ensuite bathroom. Additionally, there is a second 4-piece bathroom, hardwood flooring, and a laundry room. The lower level offers a cold room, a 5-piece bathroom, and a fully fenced backyard. Conveniently located near schools, playgrounds, and a variety of amenities. (id:19173)
Blue Forest Realty Inc.
1500 Richmond Street Unit# 80
London, Ontario
Welcome to Unit #80 at 1500 Richmond Street, a short walk to UH hospital, and Masonville mall and within a short distance to public transit. This property is nestled in a highly desirable North London location, looking for a working professional, or family, as per condo rules and regulations rental to students is not permitted. There are 3 large bedrooms and 2 full bathrooms, with an additional half bathroom on the main level. There is ample parking available with the 2 car garage and 2 parking spots in the driveway. Rent the whole property for $3100 plus utilities. (id:19173)
Century 21 First Canadian Corp.
35 Oliver Street
London, Ontario
AMAZING 2 UNIT DWELLING CLOSE TO DOWNTOWN, PUBLIC TRANSIT AND ALL AMENITIES. WOULD MAKE A GREAT RENTAL OR LIVE IN WITH A GRANNY FLAT. MAIN HOUSE IS HUGE. 5 BEDROOM 2 BATHROOM. LOWER UNIT GRANNY FLAT IS A TWO BEDROOM 1 BATHROOM WITH SEPERATE ENTRANCE. NEWER UPGRADES INCLUDE FURNACE 2017, A/C 2017, ROOF 2017, SHED, 2017, FENCE 2017, REMOVED SKYLIGHTS 2017, NEW COUNTER TOPS 2023. TONS OF PARKING. LARGE LOT. LARGE MASTER WITH CHEATER ENSUITE. TERRACE BALCONY OFF MASTER. SO MANY OPTIONS WITH THIS ONE. LIVE IN ONE UNIT RENT THE OTHER. USE AS A FULL RENTAL PROPERTY. GREAT PROPERTY FOR THE MONEY. A MUST SEE FOR SURE. (id:19173)
Century 21 First Canadian Corp.
35 Oliver Street
London, Ontario
AMAZING 2 UNIT DWELLING CLOSE TO DOWNTOWN, PUBLIC TRANSIT AND ALL AMENITIES. WOULD MAKE A GREAT RENTAL OR LIVE IN WITH A GRANNY FLAT. MAIN HOUSE IS HUGE. 5 BEDROOM 2 BATHROOM. LOWER UNIT GRANNY FLAT IS A TWO BEDROOM 1 BATHROOM WITH SEPERATE ENTRANCE. NEWER UPGRADES INCLUDE FURNACE 2017, A/C 2017, ROOF 2017, SHED, 2017, FENCE 2017, REMOVED SKYLIGHTS 2017, NEW COUNTER TOPS 2023. TONS OF PARKING. LARGE LOT. LARGE MASTER WITH CHEATER ENSUITE. TERRACE BALCONY OFF MASTER. SO MANY OPTIONS WITH THIS ONE. LIVE IN ONE UNIT RENT THE OTHER. USE AS A FULL RENTAL PROPERTY. GREAT PROPERTY FOR THE MONEY. A MUST SEE FOR SURE. (id:19173)
Century 21 First Canadian Corp.
123 Sterling Street
London, Ontario
Situated on a tree lined street in sought after Carling Heights. Just minutes to bus, schools, shopping and Super Store. Welcome to 123 Sterling Street. This vintage arts and character style home exudes character and charm, yet updated for todays lifestyle. From the inviting foyer to the sundrenched living/dining rooms with fireplace, updated kitchen with wide white cabinets and stainless steel appliances. Main floor family room/den, bonus mudroom with 2 piece bath. Second floor features 3 spacious bedrooms, hardwood floors and a 4 piece bath. Entertain on the 17' x 12' foot deck overlooking the landscaped fully fenced lot. Don't forget to enjoy a glass of wine at the end of the day on the relaxing verandah. Updates include: Plumbing (Fall 2023), Electrical (Fall 2023), newly paved driveway (Fall 2023), New windows and doors (Fall 2023), Sump Pump and Waterproofing in basement (Spring 2024). (id:19173)
London Living Real Estate Ltd.
3983 Southwinds Court
London, Ontario
Welcome to prestigious South Winds Estates. Step into the epitome of luxury living with this executive bungalow, impeccably maintained and crafted on nearly an acre (0.94) of meticulously landscaped grounds in a sought-after neighbourhood. A true oasis awaits as you step into your private backyard retreat, boasting a sparkling heated sports pool and waterfall accompanied by a charming cabana for ultimate relaxation. But that's not all, this property also includes an aesthetic shed and a greenhouse, perfect for gardening enthusiasts. Inside, discover a family room adorned with sliding doors overlooking the pool area, creating a serene atmosphere where you can unwind and enjoy the picturesque views. Entertain guests in the elegant formal dining room, where memories are made over exquisite meals prepared in the expansive gourmet kitchen, equipped with ample counter and cupboard space. A sophisticated office provides the ideal space to work from home. This captivating bungalow features 3 spacious bedrooms on the main floor. Discover 2 more bedrooms downstairs, perfect for guests or a growing family. The spacious and versatile lower level boasts a convenient kitchenette, full bathroom and expansive gaming space and theatre room for movie nights or casual gatherings. This home is more than just a residence; it offers a welcoming lifestyle in an esteemed neighbourhood where you can cultivate your own slice of paradise. Book your showing today! (id:19173)
Century 21 First Canadian Corp.
2190 Robbie's Way
London, Ontario
Impressive curb appeal w/ a combination of stone, graphite-tone stucco, black frame windows & standing-seam metal roof detailing. This 5-bedroom, 5-bathroom Westhaven Homes beauty offers a spacious, open-concept plan + finished basement for a total of ~4000 sq. ft in Sunningdale Court–North London’s executive lifestyle enclave. 10 ft ceilings & gorgeous windows draw natural light through the living spaces & across the White Oak floors. Great room combines a culinary haven w/ multiple gathering spaces. Outstanding kitchen design features extensive lower cabinetry/drawers in soft black tones w/gold detailing & crisp white uppers including mullioned glass display cabinets & extensive quartz surfaces. A feature wall of artisanal tile reaches up to the ceiling & extends through an arched entry where the Butler’s pantry extends serving & storage. Double islands, seating 10, open onto the living room w/ 46 gas fireplace & large windows. 8 ft patio doors open onto covered back deck. Servery, just steps from dining room, creates impact w/ ceiling-height emerald-green tile. Main floor office w/13 ft cathedral ceiling. Locker-style millwork in the mudroom. Wood staircase ascends the 2nd floor where White Oak continues through the hallway & the spacious primary suite. Primary ensuite displays blonde birch-style Scandinavian cabinetry w/ “soapstone” quartz counters, oversized glass shower w/ full tile surround/floor & niche, separate water closet & free-standing tub. Cross the heated floors of the ensuite and step into a huge dressing room w/ natural light. Bedroom 2 enjoys a 3-piece ensuite. 3rd & 4th bedrooms share a 5-piece ensuite w/ separated tub/toilet. Upper level laundry & 9 ft ceilings. Fully finished lower level adds large rec room/media room, 5th bedroom & a 4-piece cheater ensuite. Generous 2 car garage w/ height for lifts. 63 ft x 129 ft pool sized lot. Prime location walking distance to Sunningdale Golf & the serene trails of the Medway Valley Heritage Forest. (id:19173)
Sutton Group - Select Realty Inc.
52 Ada Street
London, Ontario
Welcome to your serene retreat nestled in the heart of nature! This captivating home exudes charm and character while offering a host of amenities designed for your comfort and enjoyment. Step inside and discover a world of possibilities. The main level features a cozy living room adorned with unique architectural details, creating a welcoming ambiance perfect for relaxation or entertaining guests. With three bedrooms and one and a half bathrooms, this residence provides ample space for the entire family. The basement features two versatile rooms that can be customized to suit your needs, whether you desire a recreation room, additional bedrooms, or flex spaces for work or hobbies. Situated on a spacious lot backing onto lush greenspace, this property offers unparalleled privacy and tranquility. Step outside and immerse yourself in the beauty of the outdoors, where the possibilities are endless. The expansive deck is the perfect spot for outdoor gatherings and summer barbecues, offering stunning views of the surrounding landscape. Adjacent to the deck, a large above-ground pool provides a refreshing escape on hot days, while a cozy fire pit invites you to unwind under the stars on cool evenings. Indulge in relaxation and rejuvenation in your own private sauna, where you can melt away the stresses of the day and emerge feeling refreshed and renewed. Car enthusiasts and hobbyists will appreciate the spacious garage, currently utilized as a shop, with an extension for additional storage. Whether you're working on projects or simply need extra space for tools and equipment, this garage has you covered. Conveniently located near parks, trails, and amenities, this home offers the perfect blend of natural beauty and urban convenience. Don't miss your chance to experience the epitome of outdoor living in this one-of-a-kind property. Schedule your showing today! (id:19173)
Century 21 First Canadian Corp.
1273 Norman Avenue Unit# B
London, Ontario
This charming 2-storey semi-detached property in Byron offers comfortable living with its 2 bedrooms and 1 bathroom. The partially finished basement provides extra space for various needs. Outside, convenience reigns with a carport and a poured concrete single-wide driveway capable of accommodating 3 cars. Situated on a bus route, commuting is made easy. Its prime location within Byron presents the allure of Springbank Park within walking distance, while the nearby Byron shopping area adds to the neighborhood's appeal. Low outside maintenance makes upkeep a breeze. Notable updates include a 2008 boiler, 2011 roof, eavestroughs, soffit, facia, and some windows replaced in 2008, a new front door in 2023, a fence installed in 2014, and updated electrical and plumbing systems. This property offers both comfort and convenience, ideal for those seeking a well-appointed home in a desirable location. The heating system is gas hot water boiler system, known as hot water cabinet heaters. (id:19173)
Sutton Group Preferred Realty Inc.
2290 Torrey Pines Way Unit# 23
London, Ontario
One floor living on your checklist? Check out this beautiful detached home in the sought after enclave of Legacy of Upper Richmond Village by Graystone Custom Homes. But fear not—there is plenty of room for everyone with 4 bedrooms (2+2 layout), 3 bathrooms, a den, and a huge family room in the lower level. The large windows courtesy of the lower walkout allow tons of natural light in. The spacious primary bedroom has a luxurious 5-pc ensuite and there is also the convenience of a laundry room on the main floor (sellers currently have laundry pair in basement). While Mother Nature figures out if Spring is here to stay or not, you can curl up by the gas fireplace in the bright and open living room and, if the sun makes an appearance, head out onto the oversized deck that spans the entire width of the property. Options galore!! The GCW kitchen boasts a large island with seating - a perfect layout for family gatherings and entertaining. Double attached garage with concrete paving stone driveway. This property is located in an ideal spot with close proximity to shopping, University Hospital, UWO and it backs onto Pebblecreek Park, a Natural Heritage Feature regulated by Upper Thames River Conservation Authority. The very reasonable condo fees only add to its appeal. Come see for yourself! (id:19173)
Royal LePage Triland Realty
71852 Sunview Avenue Avenue
Dashwood, Ontario
LOG HOME DISTINCTION AT THE BEACH W/ LAKEVIEW* | 7 BED/3 FULL BATH ACROSS OVER 4000 SQ FT OF LIVING SPACE | FULLY FURNISHED TURNKEY PACKAGE | CLOSER TO LAKE THAN LAKEFRONT PROPERTIES (300 ft) | 1.5 MIN WALK TO PRIVATE ACCESS TO SANDY BEACH | 5 MIN DOWN HWY 21 TO GRAND BEND AMENITIES! This is a very special home & property in the desirable & spacious Poplar Beach lakeside subdivision. It's literally 140 mtrs to waves lapping up on the sparkling sandy shores of Lake Huron. The epic log home home design is finished w/ 8 white pines imported from North Carolina & constructed w/ heavy duty framing & oversized engineered truss style floor joists on an ICF foundation (insulated concrete forms)! The charming rustic delivery w/ this 4 season younger home is covered by a steel roof, serviced w/ 200 amps, forced air gas & energy efficient A/C, a premium Waterloo Biofilter septic system, & receiving supplemental service/income from both the owned solar panels & the excellent short term rental revenue. And wow, what an incredibly space-efficient layout, accommodating all of your extending family or those who enjoy entertaining large groups . The main entrance off the traditional covered front porch w/ pine beams walks you into a spectacular knotty pine great room w/ soaring ceilings & a gas fireplace. The primary great room space boasts ideal hardwood floors while the open-concept granite kitchen/dining area boasts lifetime tile flooring. The main level offers 3 roomy bedrooms including a master suite w/ ensuite bah + another full bath &, after catching a quick lake view via the dormer on the way upstairs, you get 3 more bedrooms w/ an over-sized suite w/ lakeview + another full bath & an upper level laundry room. The lower level offers yet another bedroom (or office, fitness, etc.) + 2 large games/rec rooms, storage, & a massive cold room that is begging for a wine cellar conversion! To top it all off, you only have neighbors on 1 SIDE! *LAKEVIEW via 2nd level dormer windows. (id:19173)
Royal LePage Triland Realty

