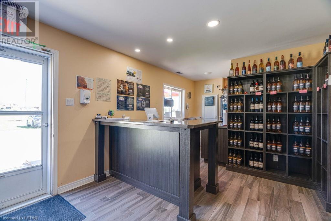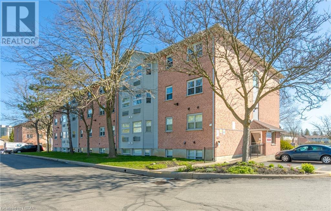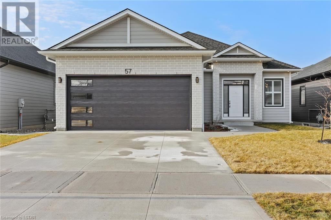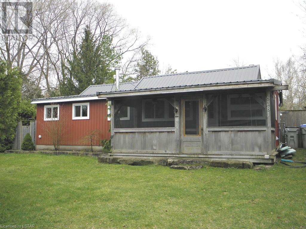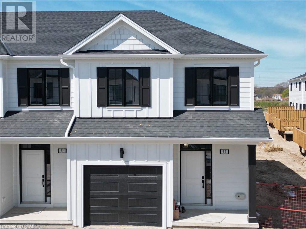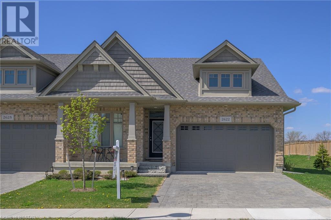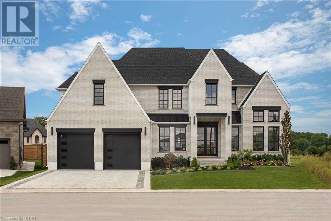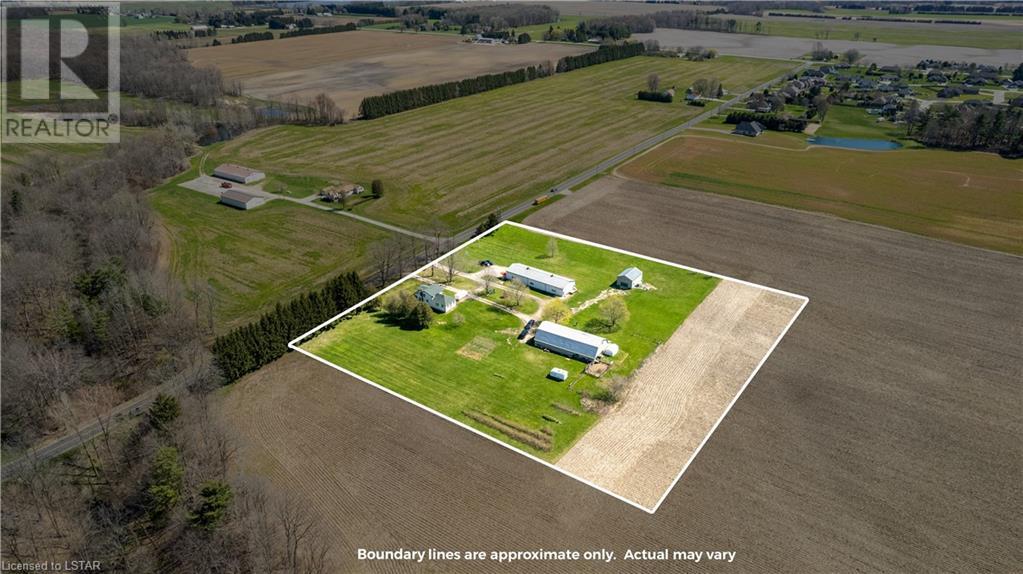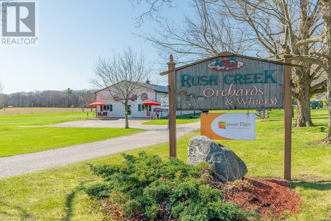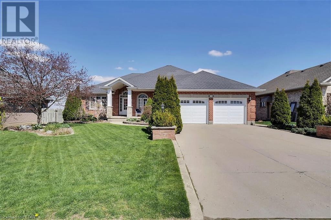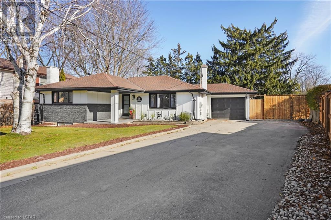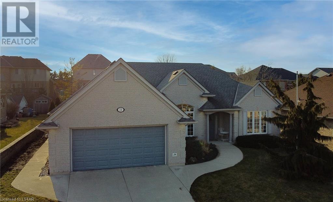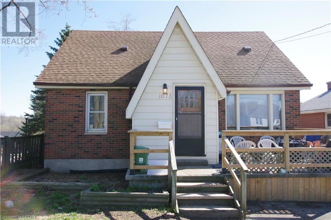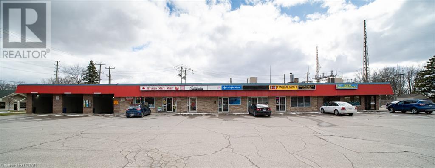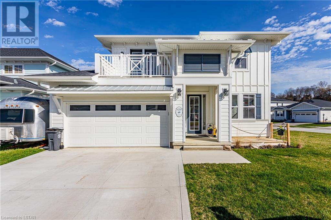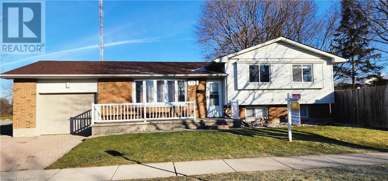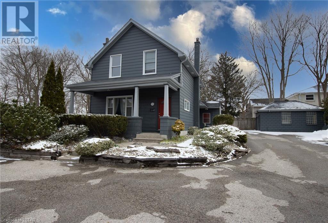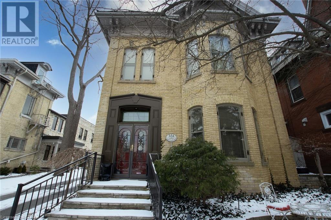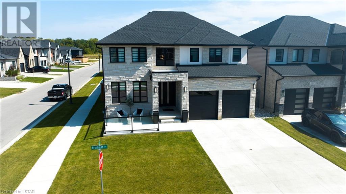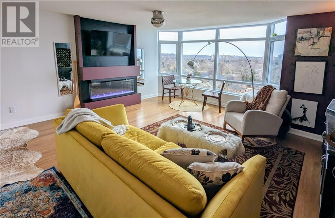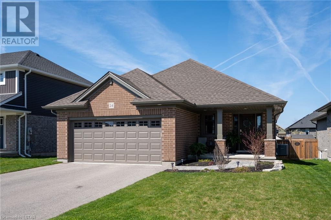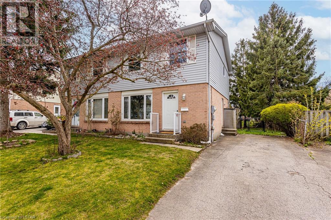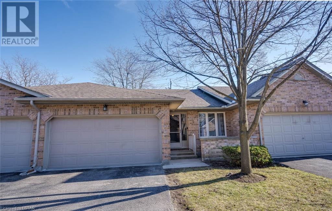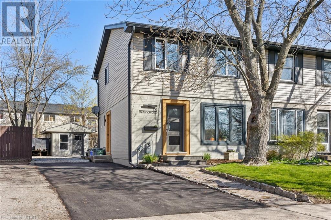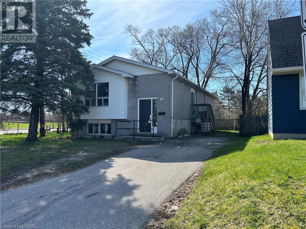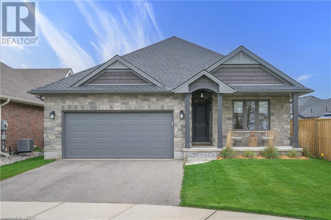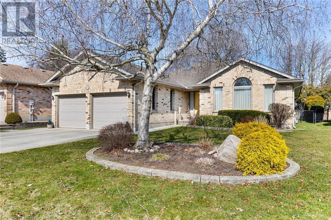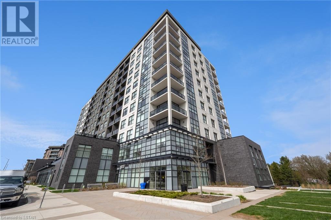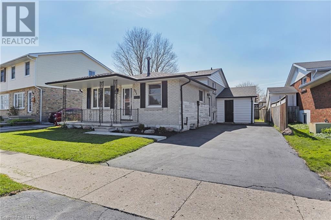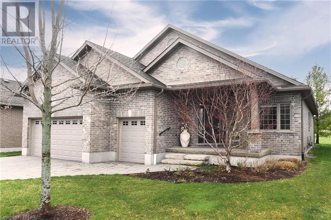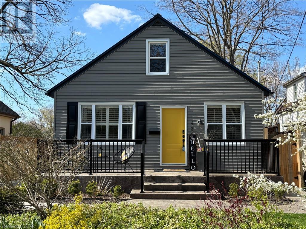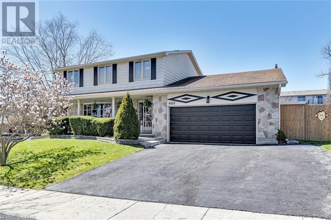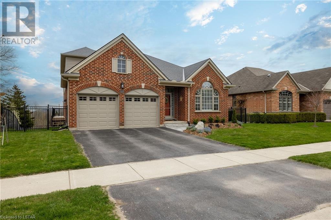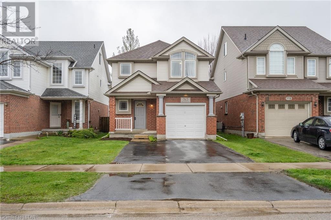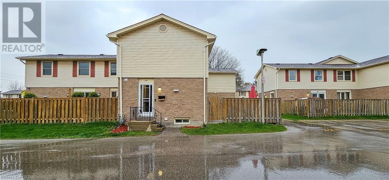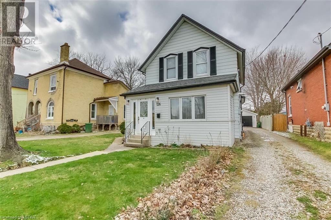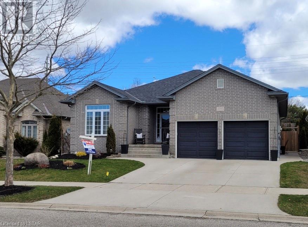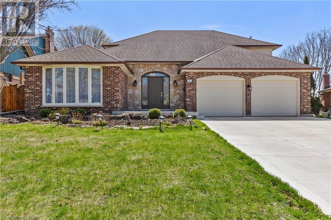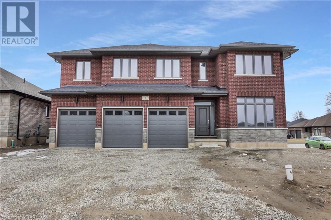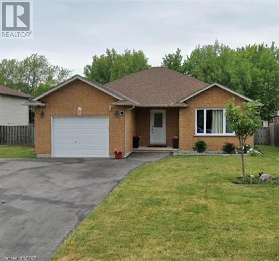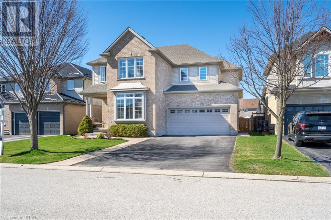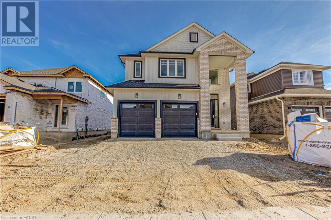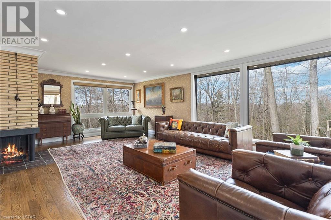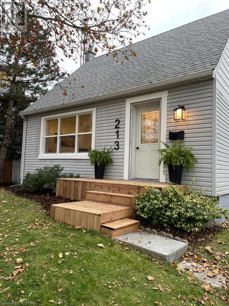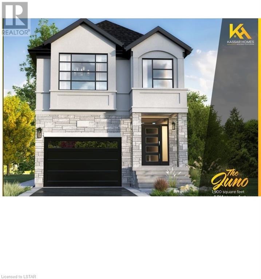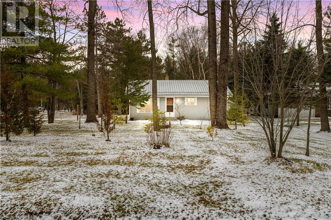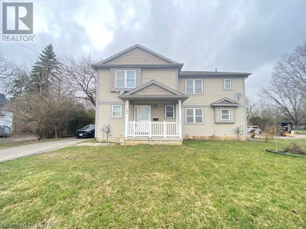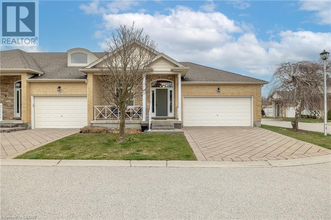48995 Jamestown Line
Aylmer, Ontario
Have you been searching for buildings and land at a reasonable price? Great opportunity for a small acreage with general agricultural zoning is now available in Elgin County. Located less than ten minutes from the shores of Lake Erie this property has a lot to offer. 5.8 acres of land featuring an updated four bedroom home with newer shingles (2019) and new furnace, a 40x80 pack barn, 20x30 insulated kiln and newer 32x100 insulated barn with floor drains, currently operating as a fruit winery with retail store and collectible shop. Commercial building on the property has hot water on demand and two additional bathrooms and a kitchen. Zoning permits many uses, contact agent for more details, don't miss your chance to own this gem of a property priced well under the million dollar mark. Be sure to check out the YouTube Video with the link provided to see if this property could work for you. Contact listing agent for more information and book your private showing today! (id:19173)
Sutton Group - Select Realty Inc.
56 Hiawatha Street Unit# 25
Woodstock, Ontario
WOW! Totally renovated unit boasting LVP flooring throughout the unit with no thresholds. Brand New kitchen with Quartz counter tops and classic white subway tile backsplash. New white cabinetry with soft close drawers/doors. Stainless stove and vent hood, new stainless fridge ( with ice maker). Brand New Washer and Dryer ( ventless ) New doors with stylish black hardware throughout as well as fresh paint and new light fixtures makes this unit a rare find. Just move right in and hang up your clothes , nothing to do here. ACT FAST! (id:19173)
Sutton Group - Select Realty Inc.
57 Royal Crescent
Southwold, Ontario
Welcome to 57 Royal Cres! Just 15 min to London, 10 mins drive to St. Thomas, and 15 mins Port Stanley Beach. As you step inside you will be captivated by the spacious open floor plan and 9' ceilings, pot lights throughout, engineered Hardwood & open concept kitchen and dining room. The massive kitchen is a culinary masterpiece featuring tons of counter space and soft-close cabinets, hook up for gas stove, a walk-in pantry and an island for entertaining. The main floor boasts two bedrooms, two baths, laundry on the main floor and lots of natural light. The large primary bedroom features a coffered ceiling, a luxury ensuite bathroom with a double vanity, walking-in shower and a walk-in closet. All SS appliances included, California shuttles throughout, upgraded light fixtures, attached 2-car garage, concrete driveway and the list goes on... The huge basement is fully insulated with a rough-in bathroom, waiting for you to develop extra living space, a man cave or just use for a big gathering and play area. Oversized patio door leading to the fully covered poured concrete patio with gas bbq line, ideal to enjoy your morning coffee or tea, BBQ with family & friends. It cleaved in a brand new subdivision with lots of custom high-end homes averaging prices of over a million dollars. It is perfect for families looking for a safe and thriving area to call home. (id:19173)
Sutton Group - Select Realty Inc.
6381 West Parkway Drive
Lambton Shores, Ontario
One floor 2 Bedroom 4 season cottage with Screen room in Prime location at Ipperwash Beach, 200 yards to Lake Huron, access thru Municipal Park across the Road. Updated cottage on smaller lot but parking for 3 cars, with deeded access over lane way off paved Road. Lots of kitchen cabinets new in 2021 with huge island, garden doors to 7' x 4' upper deck leading to newer 20 x 12 foot lower deck with built-in seating in private fenced yard. Separate dining room, vaulted ceilings, 2 walk-in closets in 1 bedroom, main floor laundry in updated 3 piece bath room. Forced air electric furnace with central air. Municipal water, 100 amp hydro service with breakers, Most windows are newer, low maintenance exterior with metal roof on house and 12 x 8 foot storage shed. Large owned hot water heater serves the cottage and there is a tank-less water heater for the outdoor shower. All water lines are heat traced. Cottage is in excellent condition. Several public golf courses within 15 minutes. Located less than an hour from London or Bluewater bridge in Sarnia, shopping in Forest 10 minutes and 15 minutes to night life in Grand Bend. You can just move in and enjoy the great sand beach and fantastic sunsets over Lake Huron! Note: Fire Place has not been used by the Sellers No Warranty on it. (id:19173)
RE/MAX Bluewater Realty Inc.
1960 Evans Boulevard Unit# 69
London, Ontario
Welcome to your brand-new Modern 3-Bedroom and 3.5-Bathroom End-unit Home! Located in the charming neighbourhood of Summerside, in the South end of the City. The main floor features an open-concept layout, perfect for entertaining guests or relaxing with loved ones. The sleek kitchen provides abundant storage space, making meal preparation a breeze. The adjacent living area is bathed in natural light, creating a warm and inviting atmosphere complimented beautifully by the engineered hardwood floors adding a touch of elegance. The private outdoor deck, perfect for savouring your morning coffee or hosting summer barbecues, seamlessly connects to the living area for easy access. Upstairs, you'll find the serene primary bedroom retreat, complete with a luxurious ensuite bathroom and plenty of closet space. Two additional bedrooms offer versatility for guests, children, or home office space. The fully finished basement, perfect for gatherings, includes a full three-piece bathroom for added convenience. Plus, you'll have the convenience of an attached garage, providing secure parking and additional storage space. With modern amenities and stylish finishes throughout, this home is sure to impress. Conveniently located near shops, restaurants, parks, and schools, this townhouse offers the perfect blend of suburban tranquility and urban convenience. Don't miss out on the opportunity to make this stunning property your new home sweet home. (id:19173)
RE/MAX Centre City Realty Inc.
2622 Buroak Drive
London, Ontario
Looking for luxury living in the convenience of a condo then one step inside this Sheffield end unit and you won’t want to leave. Loaded with premium high end upgrades throughout including fireplaces on both the main floor and in the FINISHED basement, to the high end appliances, beautiful window coverings, custom built in ensuite closet, and extended kitchen cabinetry/ countertops and many others. It’s hard to decide on the star of the main floor with high vaulted ceilings, large windows flooding natural light and the view of green space in the additional end unit window to the kitchen that is truly a chefs dream. Turn key and ready to move in this low maintenance home will give you more free time whether it’s to enjoy walking down to the park for pickleball, tennis, the playgrounds and upcoming splash pad or shopping at nearby Masonville Mall you’re also a short commute from the University and Hospital. Look no further and don’t miss the opportunity to make this your home. (id:19173)
Sutton Group - Select Realty Inc.
7550 Silver Creek Crescent
London, Ontario
Welcome to the former DREAM HOME by Bridlewood Homes, perfectly situated on one of the largest lots in Silverleaf Estates. This residence Boasts over 5000 sq. ft. of meticulously finished living space, a 3-car tandem garage and an absolute backyard retreat with an oversized pool, hot tub, bonfire area, full irrigation system and concrete pad enhance the allure of this expansive space. | The all-brick façade, nestled among other distinguished estates, presents a captivating presence that stands out in the neighborhood. The expansive pie-lot, measuring 60 ft. in the front and widening to over 100 ft. in the rear allows for comfortable living inside and outside of the home. | As you enter through the double-door entry, the wide layout of the home welcomes you, showcasing meticulous attention to detail at every turn. The designer kitchen, featuring a breakfast bar island, seamlessly flows into the Great Room with a gas fireplace and custom built-ins. A formal dining room with custom ceilings and a strategically placed main floor studio - bathed in natural light, add to the functionality of the home. | On the second floor, discover a total of 4 bedrooms, 3 bathrooms include the great master bedroom with a dream ensuite bath and an oversized 10x15 walk-in closet. 3 large Bedrooms - one with 3pc en-suite and walk-in closet. Bedrooms 3 and 4 with Jack and Jill 5pc bath.| The basement, a fully finished extension of the living space, offers 2 additional bedrooms, one currently utilized as a home gym. The aesthetically pleasing recreation room, complete with a wet bar, provides an ideal setting for entertaining family and friends. | From the impressive curb appeal to the well-appointed interiors and the enticing outdoor haven, this residence effortlessly combines practicality & style into modern luxury. Contact listing agents for your private tour today! (id:19173)
Nu-Vista Premiere Realty Inc.
48995 Jamestown Line
Aylmer, Ontario
Have you been searching for a hobby farm? Great opportunity for a small acreage with general agricultural zoning is now available in Elgin County. Located less than ten minutes from the shores of Lake Erie this property has a lot to offer. 5.8 acres of land featuring an updated four bedroom home with newer shingles (2019) and new furnace, a 40x80 pack barn, 20x30 insulated kiln and newer 32x100 insulated barn with floor drains, currently operating as a fruit winery with retail store and collectible shop. Commercial building on the property has hot water on demand and two additional bathrooms and a kitchen. Zoning permits many uses, contact agent for more details, don't miss your chance to own this gem of a property priced well under the million dollar mark. Be sure to check out the YouTube Video with the link provided to see if this property could work for you. Contact listing agent for more information and book your private showing today! (id:19173)
Sutton Group - Select Realty Inc.
48995 Jamestown Line
Aylmer, Ontario
Have you been searching for a hobby farm? Great opportunity for a small acreage with general agricultural zoning is now available in Elgin County. Located less than ten minutes from the shores of Lake Erie this property has a lot to offer. 5.8 acres of land featuring an updated four bedroom home with newer shingles (2019) and new furnace, a 40x80 pack barn, 20x30 insulated kiln and newer 32x100 insulated barn with floor drains, currently operating as a fruit winery with retail store and collectible shop. Commercial building on the property has hot water on demand and two additional bathrooms and a kitchen. Zoning permits many uses, contact agent for more details, don't miss your chance to own this gem of a property priced well under the million dollar mark. Be sure to check out the YouTube Video with the link provided to see if this property could work for you. Contact listing agent for more information and book your private showing today! (id:19173)
Sutton Group - Select Realty Inc.
42 Stoneridge Crescent
Ilderton, Ontario
Exceptional executive all brick ranch on a quiet crescent in sought after Ilderton. This 3 + 2 bedroom home offers incredible value on a gorgeous mature lot. Many updates done to this bright, warm and cheery home. Fully finished lower level with a WALK-OUT and cozy fireplace, wet bar, another bedroom with a cheater ensuite (great for guests!), a den and storage room while the main floor also features a fireplace in the family room which is just off the updated kitchen featuring quartz countertops. Formal dining room with transom. Patio doors lead out to pretty manicured gardens and grounds. Extensive decking. Fully fenced rear yard. Immaculate, spotless and move-in ready. (id:19173)
RE/MAX Advantage Sanderson Realty Brokerage
16 Mountsfield Drive
London, Ontario
Discover the beauty of 16 Mountsfield Drive, located in South London, steps away from Wortley Village and the Highland Golf and Country Club. The bungalow features a self-contained in-law suite, perfect for multigenerational living, a growing trend that brings families closer and shares responsibilities. The home boasts luxurious finishes, including sleek quartz countertops and rich hardwood floors, with a master suite that offers comfort and relaxation. Situated on an 8,000-square-foot lot with generous driveway space, this property is perfect for families seeking a cohesive living arrangement or investors looking for a lucrative opportunity. At 16 Mountsfield Drive, you'll experience a life of comfort, luxury, and togetherness, where every detail is designed to create harmony. Don't miss your chance to join this multifaceted community that offers financial savings and enriched family connections. (id:19173)
Keller Williams Lifestyles Realty
21 Calvert Lane
Ilderton, Ontario
Welcome to your versatile oasis! Located in the highly desirable Meadowcreek neighbourhood in Ilderton. This stunning 4 bedroom, 3 bathroom home caters to every lifestyle, from growing families to seniors and accessibility needs. Step through the front door into the inviting living room with soaring 9-ft ceilings and ample natural light flooding through the expansive windows. The chef's kitchen, complete with a dine-in area, beckons with easy access to the serene back patio boasting a built-in gazebo—perfect for outdoor entertaining. Additionally, a formal dining area with oversized windows awaits. On the main level, discover three generously sized bedrooms, including the primary suite featuring a 360-degree turn-around room and a spacious ensuite equipped with a roll-in shower featuring heat gaged options. The finished basement, accessible via a convenient chair lift, offers the ultimate retreat with a large entertainment space, built-in speakers, and luxurious in-floor heating. Another bedroom and bathroom, complete with a drop-in tub and accessibility bath seat, ensure comfort for all. With features like a built-in alarm system, motion lights, and a brand-new summers generator powering the entire house, this home provides both security and convenience. Plus, a massive storage area in the basement keeps belongings organized. Don't miss out on this exceptional property offering unparalleled comfort and functionality—schedule your viewing today! (id:19173)
Synergy Realty Ltd.
1073 Hamilton Road
London, Ontario
Unique property, 3-bedroom home on good sized residential lot with development potential. Zoning permits for the possible construction of townhouse-style homes, presenting an interesting investment option for the sophisticated buyer. Basement is roughed in for duplex\inlaw suite. 2 beds one bath. Across from Bob Haywood YMCA Large lot and recent pro level renovations allow a well priced home for a family or possible retirement home. (id:19173)
Aros Realty Ltd.
380 Albert Street
Strathroy, Ontario
Are you looking for a commercial investment? A fully occupied multi-unit plaza in the West end of Strathroy is up for sale. This 6 unit plaza is fully operational, with great visual exposure for all businesses. The building is approximately 8600 sq ft in total. Businesses that are currently active in the plaza are: convenience store, hair salon, insurance office, RMT, restaurant and laundry mat. There is also a 3 bay coin operated self-serve car wash. The laundry mat and car wash are managed by the owner. Call the listing agent for more details on income. (id:19173)
Sutton Wolf Realty Brokerage
420 Breakwater Boulevard
Port Stanley, Ontario
Welcome to Kokomo Beach Club, the most unique and exciting new development located in Port Stanley Ontario. This stunning home (Port Model just under 2100 sq ft) has an open concept kitchen, living and dining layout, beautiful continuous luxury vinyl plank flooring throughout main level, a natural gas fireplace, upgraded high end appliances, large sliding doors to your massive backyard and deck that's perfect for entertaining all summer long. The second level features 4 large bedrooms with primary having walk-in closet, ensuite and a beautiful balcony to enjoy your morning coffee. You'll also find a beautiful 4 piece shared bathroom, large window in stairs to ensure the upper level feels bright and spacious. If you have ever wanted to live close to the beach, have access to an amazing pool, gym, yoga studio, fantastic restaurants, the theater, this is the home for you. This home has more than 100k in upgrades including but not limited too, (10' ceilings, flat ceilings, 8' doors on main, kitchen pantry, gas fireplace, hot tub hook up, stainless steel appliance package upgrade, rear covered patio, large deck for enjoying summers outdoors, and so much more. Not only does the home have more upgrades than we can list, but the entire household gets access to the Beach Club which has a heated salt water Pool, gym, yoga stupid, party room, owners lounge and has plenty of activities to entertain all throughout the month. Membership to the Beach Club is mandatory and costs each household $80/mo + HST. This property won't be on the market long. Don't miss out and book your private showing. (id:19173)
A Team London
72 Carey Crescent
London, Ontario
Welcome to 72 Carey Cres, an exclusive listing featuring a fully renovated home with over 40 years of original ownership and extensive updates. The lower-level in-law suite, boasting a separate entrance, kitchen, bathroom, bedroom, and family room, adds a special touch for in-laws or older children. This home offers 3+1 bedrooms, 2 baths, an oversized single-car garage, and double driveway. Renovated from top to bottom on all four levels, it includes a new furnace (2024), roof (8 years ago), windows (5 years ago), and a rented water heater (2024). The kitchen was updated 5 years ago with granite countertops and a garburator. The electrical panel was replaced 5 years ago (100amp). Located in Norton Estates, South West London, it's close to major highways, shopping centers, and public transit with direct access to UWO. The large corner lot with a fully fenced yard provides ample space for outdoor activities. Make this home your home sweet home. (id:19173)
Nu-Vista Premiere Realty Inc.
558 Waterloo Street
London, Ontario
Don't miss out on this perfect investment opportunity in downtown London. This four bedroom 2 full bath 2 storey home comes with a solid 1.5 car garage and upwards of 12 outside surface parking spaces also with income potential. Loaded with character and charm inside and out. Home is currently rented for $2600 /mon on a month to month basis. This property can be sold in conjunction with 554 Waterloo Street which features main house with attached commercial space for the combined price of $1,849,000. (id:19173)
Sutton Group - Select Realty Inc.
554 Waterloo Street
London, Ontario
Special Offering in Downtown London's Woodfield Community, steps to Victoria Park, Richmond Row & Budweiser Gardens. Unique opportunity to acquire an updated Century Manse boasting the charm of yesteryear with the efficient amenities of today. Stunning 3 storey home loaded with character and charm from the inside out. Beautiful entry with double doors lead into spacious foyer with grand wooden staircase. Large front living room with bay window is open to royal formal dining room, both featuring hardwood floors with inlays and high cornice ceilings. The spacious kitchen includes lots of storage with large bay windows, breakfast bar and casual dining area with courtyard access from nearby mudroom. Second level features bright oversized primary bedroom with gas fireplace and luxurious new ensuite bathroom with cozy infloor heating. Also on this level is an LG Washtower and main bath, and adjacent bedroom currently being used as office. Third level has 2 large bedrooms with their own 3 piece bathroom. Enjoy entertaining in your own courtyard oasis in the heart of downtown. The rear part of the home has huge potential as office space or funky residential apartment with gas fireplace and rooftop patio or additional living space. Bring your own ideas. This property can be purchased on it's own at the listed price or in conjunction with 558 Waterloo St a fully rented ($2600/mon) investment property at the rear of the lane with 12 parking spaces and separate garage, for $1,849,000. Recent updates include $25k boiler system with 4 zone thermostats, 2 high efficiency Mitsibishi heat pumps with 4 heads, 2 new entry doors, 11 new windows, 2 insulated doors with openers for garage with added features, new Cat 6-e internet cabling and AV system wired throughout with 6 wifi access points. upgraded foam insulation in entire bsmt, plus new gardening shed. (id:19173)
Sutton Group - Select Realty Inc.
3507 Brushland Crescent Crescent
London, Ontario
Located in London’s prestige Talbot Village, this executive two-story home is 2 years new and offers approximately 4200 sq ft of living space with high end finishes. No expense spared on upgrades starting with full stone frontage, brick and stucco finish, fully finished lower level and a backyard oasis with pool. This home features a total of 6 bedrooms, and 4.5 Bathrooms. Main floor consists of an open concept living room overlooking the chef like kitchen complimented in quarts with an oversized waterfall island, dining room, butler’s pantry and den. The upper level consists of 4 bedrooms, laundry, jack and jill full bath, and a guest room with fully tiled floor to ceiling bathroom. The large primary bedroom has a luxury spa like ensuite and custom-built walk-in closet. All the bathrooms have heated flooring. The lower level is finished with the same quality as the upper level with ceiling height of 9 feet and has two bedrooms, bath with laundry facilities and a full kitchen along with a generous size living room. Perfect for the in-laws or those adult children. But that’s not all, this home also has an oasis rear yard, that consists of a 12 x 24 ft heated salt water sports pool at 5.5 feet making it practical for all ages. The rear yard also includes composite deck with glass rail, over 50k of concrete work, mini golf putt area, natural gas BBQ hook up and a 240 square foot cabana with a covered seating area and bar, automated medal shutters and oak stained walls for a cottage feel you will enjoy forever. Cabana is finished in stucco and brick to match the home, also with Ethernet, in ceilings speakers, mini fridge, ceiling fans, lots of pot lights all for entertaining with elegance. Truly a master design and waiting for you to make this your Home Sweet Home (id:19173)
Nu-Vista Premiere Realty Inc.
45 Pond Mills Road Unit# 1412
London, Ontario
Lovingly maintained, spacious 995 sq. ft. 1-bedroom + den, 1-bath apartment. An end unit with stunning panoramic south-west-northward city views. The kitchen has an abundance of counter and cupboard space and includes by built-in microwave, stove, dishwasher and separate full-sized refrigerator and freezer units. The bathroom has been tastefully updated and features a glass step-in shower. Flooring is easy-care wood and ceramic flooring throughout. Shaker French interior doors. This unit is a non-smoking environment. In-unit laundry features stacked washer & dryer. The Napoleon electric fireplace adds warmth and character to the living room. The living room also features 2023-installed windows and a built-in wall unit for extra storage. Parking is a covered parking spot in garage accessed by fob. The condo corporation has a robust reserve fund and no special assessments contemplated. The rules ban smoking, and there are some pet restrictions. See condo docs for more information. Terrific location near LHSC Victoria Hospital, quick access to 401, near several shopping centres, close to downtown and across the road from Thames River and parkways, trails and dog park. Prepare to be impressed – schedule your viewing today! (id:19173)
Keller Williams Lifestyles Realty
24 Acorn Trail
St. Thomas, Ontario
Located in the desirable Harvest Run and Orchard Park community, 24 Acorn Trail offers a scenic escape with direct access to Orchard Park walking trail that connects to Lake Margaret, Pinafore Park, and downtown St. Thomas. A mere five-minute walk away is a brand new park and playground on Empire Parkway. This five-year-old Hayhoe Home impresses with landscaped gardens and an interlocking stone walkway leading to a covered front porch. Inside, you'll find cathedral ceilings in the living room and eight-foot ceilings throughout, along with a main floor laundry/mudroom off the garage that introduces a stunning kitchen equipped with quartz countertops, updated stainless steel appliances, a modern backsplash, and a large walk-in pantry. The kitchen also features an island with plenty of room for stools, ideal for casual dining or extra seating. High-end faucets and custom cabinetry by GCW enhance the kitchen, vanities, laundry room, and bar. Off the kitchen, a two-tiered deck with a gazebo awaits in the fully fenced backyard, ideal for entertaining. The primary bedroom features a large walk-in closet and an ensuite with a glass shower. The fully finished lower level boasts premium flooring, GCW vanities, a glass shower with slate flooring, and a custom bar with GCW cabinets, alongside a third bedroom with large upgraded windows. This bungalow is perfect for retirees, first-time home buyers, and young professionals. Don't miss the chance to visit this exquisite property in St. Thomas. (id:19173)
Exp Realty
1774 Culver Drive
London, Ontario
Located in a well-established neighbourhood, this semi is a short drive to shopping, restaurants and on a transit bus line plus very close to Fanshawe College. A commuter's delight, hop on Veterans Memorial Parkway and be on the 401 in minutes! This home offers a bright and open main level with all new flooring and freshly painted. A lovely large living room, separate dining room and a white kitchen leading to the generous backyard make it easy to picture yourself living here. Two Bedrooms, carpet free, are on the upper level, primary bedroom featuring double closets, was previously 3 bedrooms and could be converted back. Main bath has been updated. Lower level is partially finished and ready to receive some finishing touches. Full bathroom and laundry in lower level. (id:19173)
A Team London
1241 Beaverbrook Avenue Unit# 5
London, Ontario
Whether you are raising a family or like having the grandchildren or friends come and stay over, this 2+2 bedroom, 3 bath condo is just perfect for you. With plenty of main level room to live your life but with bonus lower level finished space plus two bedrooms, this double garage condo with a nice sized rear deck is just perfect and checks off all the boxes. Located close to all amenities including shopping, hospital, Western University and many other destinations, this one will fill all your requirements. One of the nicest and well kept condo complexes in London. Come check this one out as soon as you can. (id:19173)
Royal LePage Triland Realty
16 Snowdon Crescent
London, Ontario
Looking for that WOW factor for an affordable price? Look no further! This tastefully decorated 3 brm Semi in desirable South London has it all. Walk in to the open concept main floor, filled with natural light, and enjoy the new custom cabinetry, natural walnut floor, Dekton counters and backsplash with a large island, perfect for a dinner party. This house has been meticulously crafted with custom trim work on ceilings and well thought out details. The upper floor includes 3 bedrooms with a renovated 3 Pc bath, and custom accent walls in bedrooms to create that special feeling of home. The lower level is the perfect rec area for the family, with a newly renovated 2 pc bath and inviting laundry area. Large storage area in the unfinished area. Enter the backyard oasis with large deck to enjoy a morning coffee or the firepit for those cool summer nights. Large insulated workshop (11x19) for the hobbyist or carpenter, to enjoy. Won't last long! (id:19173)
Thrive Realty Group Inc.
1293 Landor Street
London, Ontario
Approx. 25 year old raised ranch currently leased out for $3250/m tenants pay own gas, water, hydro and internet. 3+2 bedroom, 2 bath home fully fenced yard. (id:19173)
Sutton Group Preferred Realty Inc.
337 High Street
Port Stanley, Ontario
Welcome to 337 High Street, tucked away in the charming new Sunset Bluffs neighbourhood of Port Stanley. At only 2-years of age, this nearly new Donwest constructed bungalow showcases the definition of what quality living is all about. Distinguishably located at the very end of a dead-end street, this home benefits from the peace and quiet of having one less neighbour, as well as the privacy and security that comes with being the last house on the block. You’re welcomed by tremendous curb appeal with the upgraded, bold stone façade, covered porch, and a double-car garage. Including a lengthy list of upgrades, the 2-bedroom floorplan spans more than 1200 square feet of finished living space, accompanied by 2 full bathrooms. The heart of the home is characterized by vaulted ceilings and an airy, open concept design that allows light to flood in from all 4 sides. The all-white gourmet kitchen is a real focal point, featuring a double-door pantry, shaker-style cabinets that are dressed in upgraded quartz countertops, and a cream-of-the-crop GE Café appliance package that is a tip of the hat to the quality selections made by the builders of this home. Step outside and remain cool under the upgraded covered, screened-in back porch, outfitted with a ceiling fan for those warm summer nights. The view from here overlooks a gardener’s paradise, with fresh soil ready to be sowed, this garden awaits someone who gets satisfaction from practicing their green-thumb and bringing farm to table. Surrounded by nearby walking trails, and a brand-new bike lane that takes you straight to the beach! The sandy, blue-water shores speak for themselves, but Port Stanley is renowned for its rich history which is embraced by the residents. Home to a theatre, delicious dining (both on and off the beach), quaint shopping, golf courses – and so much more! Imagine what it’s like to be a part of one of Ontario’s most vibrant beach communities. (id:19173)
Sutton Group - Select Realty Inc.
615 Valetta Street
London, Ontario
The owners purchased this home as the builder’s model and have enjoyed the benefits it offered from day one. They hope who buys it loves it too. Some, but not all of those benefits are: private cul-de-sac with other beautiful homes, walkable, safe neighbourhood with quality neighbours, easy distance to everything you want, almost 2000 square feet on one floor, really easy floorplan with BOTH family and formal areas, generous closets and loads of storage, open spindle staircase from main floor entrance to the lower level, separate garage entrance stairway to lower level, 15ft x 20ft level deck off the family area to private yard and afternoon sun, driveway parks 4 large vehicles easily, front yard sprinkler system, all brick and no maintenance – just enjoyment and pretty as a peach – loads of curb appeal. (id:19173)
RE/MAX Advantage Realty Ltd.
1878 Gordon Street Unit# 610
Guelph, Ontario
This stunning CORNER UNIT facing NE with too many upgrades to mention, including lighting, cabinets, fixtures, shutters, solid counters and hardwood throughout makes this a must see! Attention to detail is clearly evident in this luxurious 2 bedroom + sunroom open concept layout. From the moment you walk in, the impressive floor plan offers the opportunity to entertain around the large waterfall island with a stone feature wall being the focal point. The modern kitchen has an induction cooktop, built-in stove and microwave sleek soft close cabinets, built-in bar fridge, and a functional extension of cabinetry, 2 pantries and additional counter space into the dining room making it a chefs dream. The sunroom is a feature onto its own surrounded by glass that walks-out to the 157 sqft corner balcony making it the best spot in the house to enjoy both a breath-taking sunrise and sunset. The primary bedroom offers a 3pc ensuite with a spacious walk-in shower and an upgraded walk-in closet organizer by Riverside Custom Closets. The second bedroom is a wonderful option for guests with easy access to an additional 4pc bath and a soaker tub. The upgrades continue with in-suite laundry cabinets and quartz counter top for ease of folding laundry and extra storage space. The bonus - an oversized underground parking space and locker are the final touches to this exceptional condo! WELCOME HOME! (id:19173)
Century 21 First Canadian Corp.
371 Admiral Drive
London, Ontario
Incredible opportunity for investors and first time buyers. This terrific 4-level backsplit offers 3-bedrooms, 2-bathrooms, and finished living space on all levels. Updates include a brand new kitchen, stainless appliances, refreshed bathrooms, updated flooring, fresh paint and much more. The side entrance leads to the lower level allowing for future income potential. Outside features include a covered front porch, fresh landscaping, spacious enclosed shed/storage area, and large rear patio which is perfect for summer entertaining. Convenient location just minutes to Veterans Memorial Parkway, Highway 401, Argyle Shopping District and many schools/parks. Forced air gas heat with central air. Appliances included. Amazing value in a highly desirable area... You will LOVE living here. Welcome Home! (id:19173)
Thrive Realty Group Inc.
2622 Sandra Post Crescent
London, Ontario
A fabulous opportunity backing on the 11th fairway in this exclusive 50+ lifestyle community. Over 3000 sqft of finished living space in this luxury Merion model. Open concept kitchen and great room with extra large island and walk out to a covered BBQ patio overlooking the fairway. Main floor office, separate dining area, a guest bedroom, 4 piece bath and an impressive primary bedroom with walk in closet and ensuite bath. The finished lower level provides tow more bedrooms, a large rec/games room, plenty of storage and an extra large bathroom with heated floors, an infra red sauna, shower and water closet. 24/7 security gate/concierge, clubhouse with indoor pool and restaurant. Extra large 2 car garage plus golf cart parking. A must see. (id:19173)
Royal LePage Triland Realty
488 Central Avenue
London, Ontario
Welcome to your dream home in the heart of convenience and charm! Nestled close to downtown, bus routes, and sought-after schools, this immaculate home has two bedrooms on the main floor, along with the option for a third bedroom in the private, spacious loft. The main level features a charming 3 pc. bath, highlighted by an inviting vintage clawfoot tub, while the basement boasts an additional updated 3 pc. bath with a large tiled shower. Enjoy cooking in the modern, bright kitchen with granite countertops and a tile backsplash and easy access to the backyard. Entertain effortlessly in the combined living and dining area, enhanced by beautiful hardwood floors. The oversized stamped concrete front porch is perfect for relaxing evenings and morning coffees. Escape to your private oasis in the expansive landscaped and fenced backyard, complete with multiple decks, a shed for storage, and a luxurious hot tub to unwind after a long day. Don't miss your chance to call this place home! (id:19173)
Blue Forest Realty Inc.
685 Cranbrook Road
London, Ontario
Fantastic 4 Bedroom Family Home on Picturesque lot with in-ground Pool located in Wonderful Westmount. This spacious 4+1 Bedroom, 3+1 Bathroom home is just minutes to most amenities; shopping, schools, parks, restaurants and more…. Welcoming expansive front porch to enjoy a morning coffee or bask in the sunshine… Main foyer welcomes you into a large, incredibly bright living room, adjoining dining room and humongous eat in kitchen overlooking your backyard paradise. Convenient laundry and powder room off the pool side deck entrance and oversized patio doors in cozy family room w wood burning fireplace are open to large patio for outside entertaining. Enormous primary bedroom w 3 piece updated bathroom, 3 more good sized bedrooms and a main 4 pc bath complete the upper level. Lower great room allows for pool table, games room, family room, Bar area another Bedroom and 3 pc bathroom as well as storage/utility room. Plenty of room for the growing family and to entertain lots of friends all season long…. A Happy place to call Home. (id:19173)
RE/MAX Advantage Realty Ltd.
1860 Ironwood Road
London, Ontario
Prepare to be astounded upon entering this open designed bungaloft home with spectacular commanding skyline views! 5 bedrooms! Extensively renovated throughout offering an impressive chef's dream kitchen with built in full freezer and fridge, gas cooktop, built in convection/microwave ovens, massive quartz top island all complimented with designer light fixtures throughout. Airy vaulted ceilings in the main floor great room with direct access from the dining area to the 40' length deck featuring a gazebo and natural gas BBQ all for you to enjoy the hilltop panoramic views! Main floor primary bedroom and ensuite. Another additional bedroom/den is located on the main floor. The upper second level has an additional bedroom, bath and loft area also with commanding views. All new flooring throught the main. The full walkout lower level is finished with 2 additonal bedrooms, full updated bathroom with heated flooring, large family room featurning a second gas fireplace. This space could make an ideal second suite if desired. New furnace and air conditioner has been replaced in 2023. Enjoy this premium location in one London's most desirable neighbourhoods now offered for the first time. (id:19173)
Century 21 First Canadian Corp.
765 Blacksmith Street
London, Ontario
Welcome to 765 Blacksmith! This beautiful 2-storey with finished basement boasts 3+1 spacious bedrooms with 3.5 baths. The primary bedroom features large walk in closet, with a gorgeous updated ensuite(2022) Flooring has been updated throughout with no carpet anywhere! The main floor is airy and bright with open concept kitchen, cozy living room and large dining space that walks out to the sunny back deck. Lower level features large bonus space which could be used as a bedroom, workout area or living room as well as a full washroom. Backyard has large west facing deck for those beautiful summer nights! This property is located in a very desirable North London neighborhood close to Western University, Costco, FarmBoy, LCBO, multiple restaurants and many parks for the kids to place. Other updates include: Hot Water Heater(Owned)(2023), Sump Pump(2024), Flooring(2024), Main Floor Powder Room(2024). (id:19173)
Maverick Real Estate Inc.
230 Clarke Road Unit# 224
London, Ontario
Introducing a charming 3-bedroom, 1.5-bathroom townhouse, thoughtfully renovated and boasting two stories of comfortable living space. This inviting abode features modern amenities including a recently installed furnace and air conditioner, ensuring year-round comfort and efficiency. With a fresh coat of paint adding a touch of elegance, the home radiates warmth and welcome. Convenience is key, with a dedicated parking space and additional visitor parking available. Situated in a desirable locale near the Argyle Shopping Centre, residents enjoy easy access to shopping, dining, and entertainment options. Plus, with several schools in close proximity, this residence is ideal for families seeking both convenience and comfort in their next home. (id:19173)
Sutton Group Preferred Realty Inc.
126 Inkerman Street
St. Thomas, Ontario
Welcome to 126 Inkerman Street, St. Thomas, located within walking distance to downtown and Smart Centres St. Thomas shopping plaza, and driving access to overpass to Wellington Road, Highbury Avenue, the Amazon plant and future Volkswagon Battery plant. This totally renovated century home features 3 bedrooms, 2 full baths, new appliances, and detached heated two car garage on oversize partially fenced super quiet city lot. Quality details such as solid surface counters in kitchen, upgraded appliances, modern lighting, farmhouse style flooring, and jetted spa tub provide touches of luxury for the family looking for some space and serenity. Loads of parking, tons of garage space to comfortably work or park your cars and bikes, private deck, and a big back yard offer more space for Dad, the kids, and the dog. Please take the tour today and see if this very well maintained family home might be just what you've been looking for. (id:19173)
Royal LePage Triland Realty
1043 Manchester Road
London, Ontario
Absolutely exquisite top to bottom this stunning 1600 sf all brick Bungalow located in prestigious Hunt Club neighbourhood is walking distance to almost all amenities including; parks, schools, restaurants, shopping and more… Loaded w upgrades throughout there is nothing to do but sit back and enjoy all the personal touches that make this home an absolute showpiece . Larger than it looks this 3+2 bedroom 3 bathroom open concept home is an entertainers dream with enough room for a growing family or retiree with plenty of visitors…. Main floor includes; gorgeous refinished hardwood, office/bedroom, spare bedroom and beautiful primary bedroom with a luxury en suite, formal diningroom open to beautiful livingroom w gas fireplace overlooking an incredible gourmet kitchen w 6 seater island, loads of cabinets, counter space & patio doors to fully fenced private back yard… Enjoy large gatherings at the fire pit or bbq dinner on patio (w hot tub hookup & gas for BBQ) & relax w friends on upper deck. Lower level offers an open concept recreation room w an incredible amount of floor space for theatre seating, billiards area, bright beautiful bedroom, gorgeous full bath, dart board wall, games room, gym/bedroom and loads of storage for all the toys. Tucked away in the highly sought after Hunt Club community, your family will enjoy all that this neighbourhood has to offer with coveted schools, Golf course, Sifton Bog, walking trails, local restaurants, and near by shopping centres. Easy to show, take your time…there is so much to see (id:19173)
RE/MAX Advantage Realty Ltd.
82 Fourwinds Place
London, Ontario
Welcome to 82 Fourwinds Place, and discover the charm of Byron Somerset, a highly Sought after Mature Neighbourhood in West London. This lovely home boasts 4 Bedrooms 2.5 Baths, a Traditional Floor plan with a cozy family room on the main floor, a spacious living and dining area, ideal for entertaining friends and family The Lower level is partially finished with Ample Storage perfect for a Growing Family. The kitchen was professionally renovated in 2015 and features plenty of space for cooking and dining. Adjacent to the kitchen is a bright sunroom where you can relax in your hot tub (2019) while enjoying the Scenic view of the secluded Oasis backyard that overlooks the tree tops and beautiful Skyline. Once outside, Enjoy the In-ground Heated pool perfect for Summer and Family Fun. Ideally Located in the Byron Somerset and St. Georges School District and just steps to Somerset Woods. Mega Shopping and access to 401/402 highway access is just 10 Minutes away. Don't miss out on the chance to make this wonderful house your home. Contact us today to schedule a viewing! (id:19173)
Thrive Realty Group Inc.
2 Bouw Place
Dutton, Ontario
This executive 2 storey with 5 bedrooms & 4 bathrooms is an ideal place to call home! This brick & stone 2903 sf family home with 3 car attached garage is ready to move in ! Tastefully designed with high quality finishing this home features an open concept floor plan. Great room showcases the electric fireplace. Quartz counter tops in bright kitchen with island & bathrooms. 4pc ensuite with large glass corner shower, & 2 sinks and walk in closet off main bedroom. Convenient second floor laundry with cupboards. Impressive 9 ft ceilings, 8 ft doors, beautiful luxury plank vinyl & gleaming tile floors. Desirable location in Highland Estate subdivision close to park, walking path, rec centre, shopping, library, splash pad, pickle ball court & public school with quick access to the 401.Move in and enjoy. Builder will hold a first mortgage for 3% for 2 years with 30% down on Approved credit. If doing an offer, please attach ALL schedules - found in documents. (id:19173)
Sutton Group Preferred Realty Inc.
7 Karsten Avenue
Jarvis, Ontario
House for Lease. 3 bedrooms on main floor, 2 bathrooms. Finished open basement with fireplace. Large fully fenced backyard. Driveway parks 5 cars. New granite countertops in kitchen. (id:19173)
Royal LePage Triland Realty
1648 Portrush Way
London, Ontario
Here it is – the home of your family’s dreams has arrived! We know you need room to grow, space to play & a little more freedom to exist as a busy family. This beauty will offer all that & MORE! In the dynamic and community focused neighbourhood of Cedar Hollow, you’ll fall in love with this stately two storey, offering practical function, convenient flow & some pretty fine form too! The generous covered porch offers a warm welcome before entering into a spacious foyer with walk-in closet. Beautiful staircase overlooks the living room with two storey ceiling bathed in natural light & stunning windows dressed with California shutters. Discover a formal dining room and 2PC bathroom adjacent to this space, complete with warm hardwood flooring. Enjoy a large kitchen with plenty of cabinetry & working space as well as built-in pantry. A casual eating area with terrace door to exterior separates the kitchen from the comfortable family room which showcases a gas fireplace and abundance of windows overlooking the generous backyard with stamped concrete patio, oversized yard & garden shed – the perfect place for those summer BBQ’s and playdates. Just imagine all the fun your kids will have back there! Head upstairs to discover 4 generous sized bedrooms, including spacious primary with walk-in closet and ensuite bathroom. There’s nothing better than convenient laundry facilities, and a dedicated room on the 2nd level will provide just that, with extra space for all those hampers and laundry piles to stay tucked away and organized. The lower level is almost finished and awaits your touches. You’ll appreciate the upgraded subfloor membrane, generous rec room, as well as additional bedroom/hobby space, roughed in bathroom & plenty of additional storage. All of this, in the beautiful neighbourhood of Cedar Hollow, where plenty of amenities are within easy reach, wonderful schools are close by, and access to nature paths, parks, and walking trails are at your doorstep. (id:19173)
RE/MAX Centre City Realty Inc.
35 Old Course Road Unit# Lot 21
St. Thomas, Ontario
Welcome to the exquisite new Collier Homes development that redefines luxurious condominium living. Nestled in one of the locations in the St Thomas area, this stunning 2-storey home offers an unparalleled fusion of contemporary design, functionality, and low-maintenance convenience. Nestled along the tranquil embrace of a ravine lot, with the added allure of granite counters and a range of high-end features, this home presents an extraordinary blend of nature, elegance, and modern living. The Bannerman Model is 2846 sq. Ft. With 9' ceilings on the main floor and an open concept plan, this home is spacious with 4 generous bedrooms, 3 baths, double car garage and a two-car private driveway. Walk out basement with separate entrance and possibility of a guest suite/apartment. This is a new construction project/home. Exterior shell has been completed, but the buyer will have the ability to select their own interior finishes. Book your private showing today. (id:19173)
Century 21 First Canadian Corp.
484 Westmount Drive
London, Ontario
The property's entire exterior was adorned with natural stone masterfully done by skilled european stone-masons. The brand-new technologicly performance TPO roof and eco-friendly soybean blown - insulation, ensuring both durability and eco-conscious living. Seven custom skylights flood the interior with natural light, complemented by 28 gage steel surround accents inside and out accessorized with enhanced durability features offering the ultimate security and safety not to mention style and luxury unmatched. Inside, the residence boasts state-of-the-art security systems, rewired electricals, and new plumbing, guaranteeing safety and convenience. Two wood-burning fireplaces clad in clay brick add warmth and charm, while Italian fixtures and custom walnut cabinets from Cardinal Kitchens grace the gourmet kitchen. Luxury permeates every room, from the master suite with Italian travertine accents and oversized shower to the meticulously designed bedrooms featuring custom closets and decorative ceilings. The property boasts a three-level African mahogany staircase, peacock slate floors, and a designer laundry room. The outdoor spaces are equally captivating, featuring composite decks, a gazebo, and lush landscaping with Colorado blue spruce and fruit trees. The garage is a car enthusiast's dream, tiled and equipped with custom cabinetry and a Bosch fridge. This home transcends the ordinary, offering a living experience defined by sophistication and comfort. With its blend of cutting-edge technology, exquisite craftsmanship, and luxury finishes, this property is more than a home—it's a statement of refined living. (id:19173)
Century 21 First Canadian Corp.
213 Felix Street
Sarnia, Ontario
Located on a quiet street and within walking distance of Northgate Plaza, grocery and drug stores as well as many restaurants, this move-in ready 3 + 1 bedroom, 2 bathroom home features a modern kitchen with quartz countertops and sleek undermount sink. It boasts beautiful newly installed wide plank hardwood throughout the main floor and 2 upstairs bedrooms as well as 2 fully updated bathrooms with all new fixtures. It has a large living room with plenty of natural light and main floor bedroom that can also function as an office or formal dining room. With a bright spacious basement made up of a family room, extra bedroom and bathroom with laundry, there is ample space for a growing family. Additional features include new energy efficient windows throughout the home as well as brand new furnace and air conditioner installed by Wj Barnes summer of 2023. The exterior features a large back deck that is perfect for entertaining, a backyard with a spacious lawn, plenty of parking and space to add a garage on the existing concrete pad. Driveway is a shared laneway with neighbour. (id:19173)
Point59 Realty
1053 Karenna Road
London, Ontario
NOTE: INQUIRE ABOUT OTHER LOTS AND VARYING SIZES OF LAYOUTS AVAILABLE TOO. ROOM SIZES SHOWN ARE DIFFERENT MODEL. Set to be constructed in the sought-after Summerside Subdivision in South London, near Highway 401, this development also offering a selection of homes, including various lot sizes and layouts, available for closing in Spring 2025, or sooner if needed. An assignment clause is also available for added flexibility. This exquisite two-story home features four bedrooms, a main-floor, 2.5 bathrooms, and a generously sized 1.5 car garage, designed to accommodate a vehicle comfortably with additional space. Situated in a desirable community, the residence promises unparalleled living with its high-quality finishes and standard upgrades that set it apart from our competition. Homeowners will enjoy a range of premium features at no additional cost, including granite or quartz kitchen countertops, oak stairs and railings, a selection of hardwood and tile flooring on the main level, vinyl on the second, and a fully interlocked driveway. Located amidst natural beauty, this property is ideally positioned close to top schools, sports facilities, shopping centers, places of worship, public libraries, and numerous other amenities, ensuring a convenient and enriched lifestyle. (id:19173)
Royal LePage Triland Realty
6419 Victoria Ave
Forest, Ontario
Discover your own personal haven at 6419 Victoria Ave! Tucked away amidst the breathtaking beauty of Ontario's shoreline, this delightful 2 bedroom bungalow offers the perfect escape from the hectic pace of daily life. Set on a generous lot, this property provides abundant space for unwinding and outdoor pursuits, with ample opportunity for future expansions or crafting the dream home/cottage you've always envisioned. Merely a brief 600m stroll from the sandy shores and pristine waters of Lake Huron, this residence invites you to fully immerse yourself in the serene coastal lifestyle. Whether you crave relaxation or excitement, this location caters to every preference. Embark on scenic hikes, indulge in water activities, or tee off at nearby golf courses. With the convenience of London, Sarnia, and Grand Bend within easy reach, accessibility is unparalleled. Seize the opportunity to make this charming property your own! Schedule your private viewing today! (id:19173)
Keller Williams Lifestyles Realty
183 Springbank Drive
London, Ontario
Welcome to 183 Springbank Drive, built in 2010 this unique semi-detached property and located in The Coves. Surrounded by beautiful Greenway Park & trails sits this 3-Bedroom 1+1 Bath home has been meticulously maintained and generously updated over the years! This turn-key starter home boasts a fresh open concept main floor that boast plenty of natural light, main floor 2-pc bath, great room, kitchen, plenty of cabinets and patio door leading to the beautiful fully fenced rear yard. The second level offers 3 generously sized bedrooms with the Primary bedroom featuring a walk in closet as well as a 2nd closet for extra space, a nice size 4-piece bathroom and laundry. All appliances included. Within sought after school districts, major amenities, shopping, restaurants, University Hospital, parks, churches, fitness centre. A great opportunity to live in one of London’s most desirable sectors. Don’t miss out on this opportunity, book your private tour today! (id:19173)
Sutton Group - Select Realty Inc.
947 Adirondack Road Unit# 8
London, Ontario
Welcome home to unit 8 at 947 Adirondack Road located in Westmount right on the edge of Byron, a rare offering in the highly sought after and quiet Westmount Pines complex. This home boasts attractive curb appeal with a large covered porch and double car garage. Step inside this beautiful end unit to an impressive open concept main floor. A large den or second bedroom greets you directly off of the large entrance foyer. Continuing into the home you will find gleaming hardwood and ceramic flooring throughout, 11 foot vaulted ceilings and plenty of windows with California shutters. A stunning kitchen with built in appliances offers an immense amount of storage, and the oversized granite island with gas cooktop offers even more. This beautiful kitchen flows right into the bright great room featuring a gas fireplace, and patio doors opening to a private sun deck surrounded by many trees. The spacious main floor master bedroom has a large walk-in closet, trayed ceiling, and a four piece ensuite with jetted tub and oversized shower. The partly finished basement features a large lower level bedroom with a massive walk in closet and a newer full bathroom. The rest of the basement offers even more storage, or a blank canvas to finish how you wish. Equipped and ready for main floor laundry if you so desire with a substantial linen closet across from the laundry hookups. This home is in a fantastic location, only a few minutes drive or nice walk to all amenities including shopping, parks, restaurants, Bostwick YMCA and community centre, library, schools and more. Book your private showing today! Status Certificate is available. (id:19173)
Coldwell Banker Power Realty

