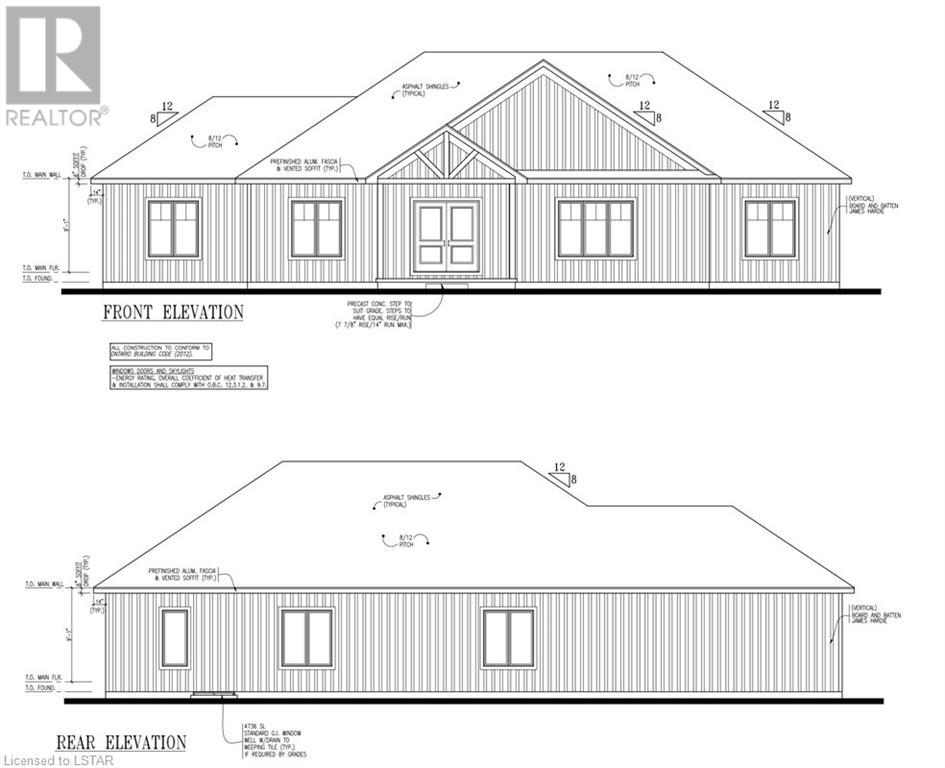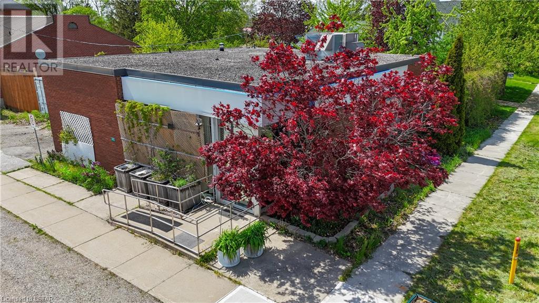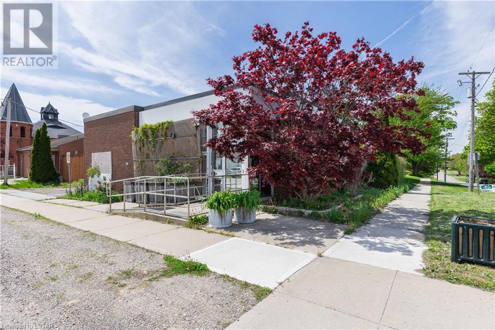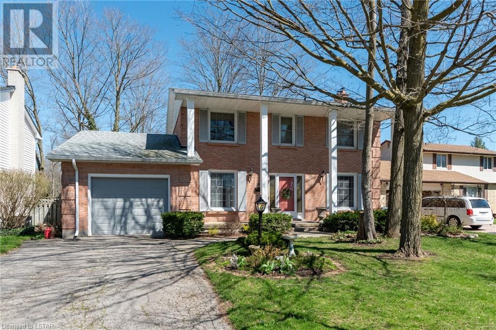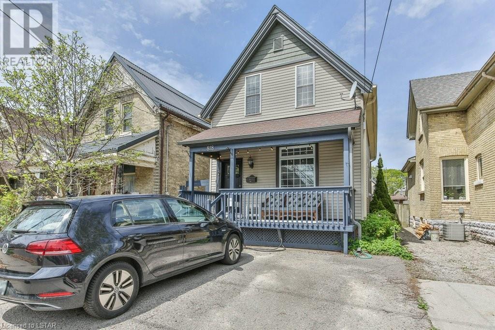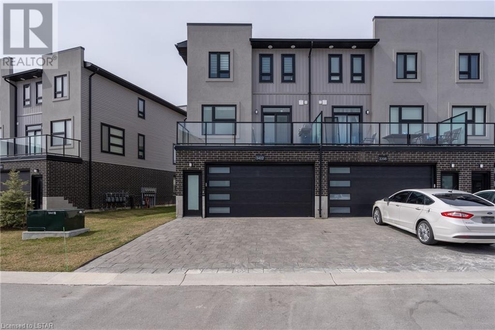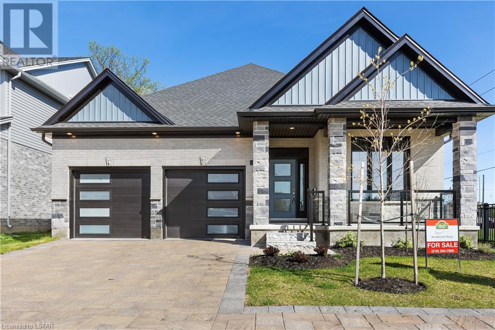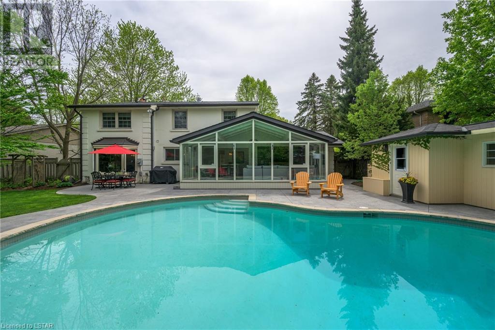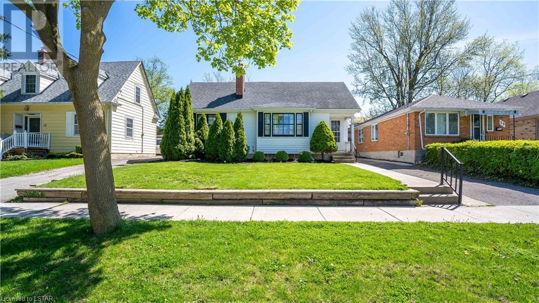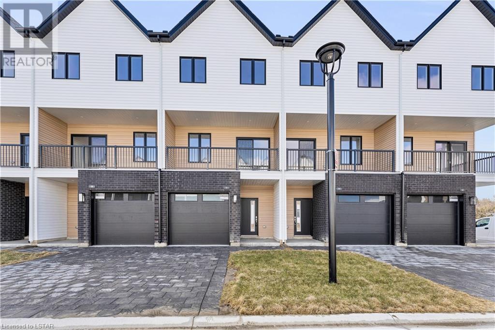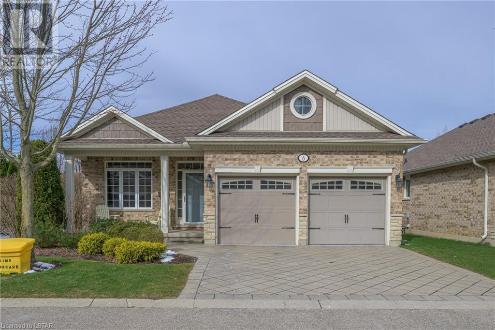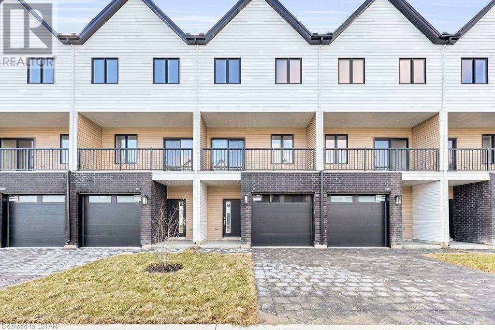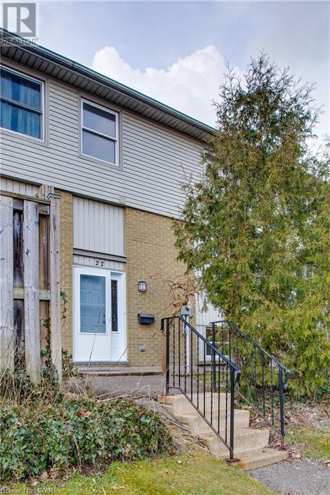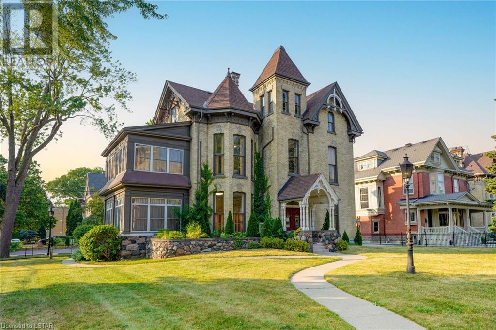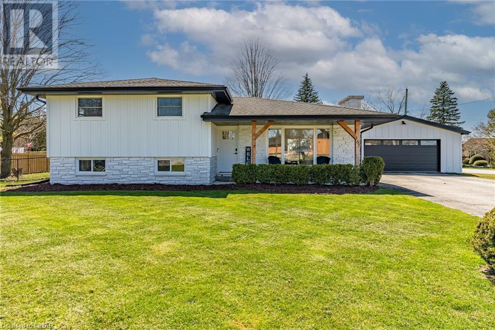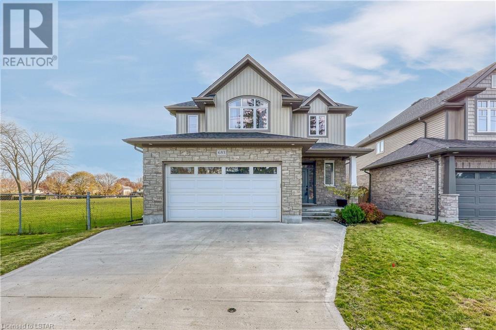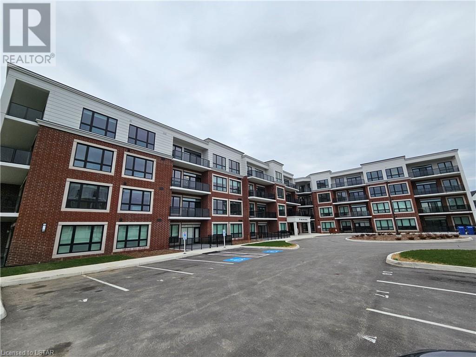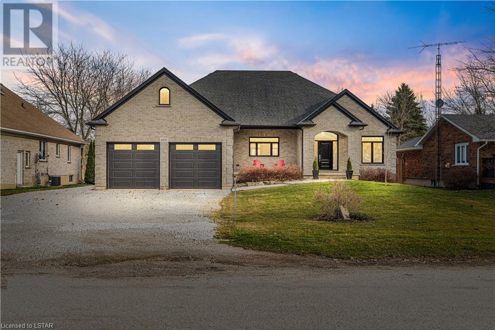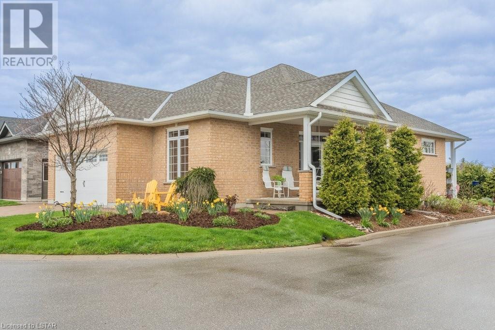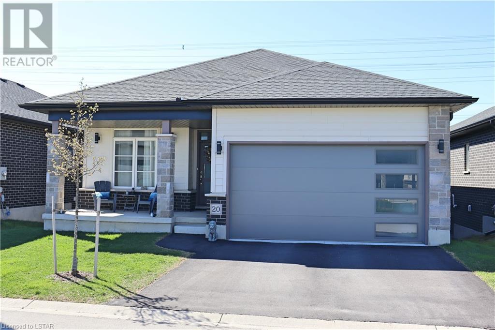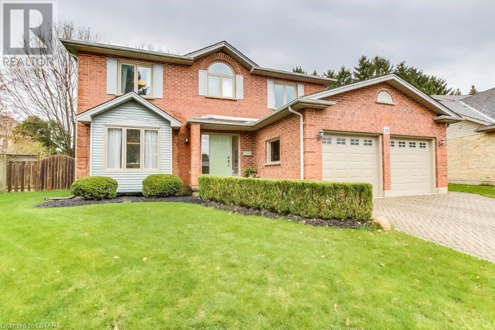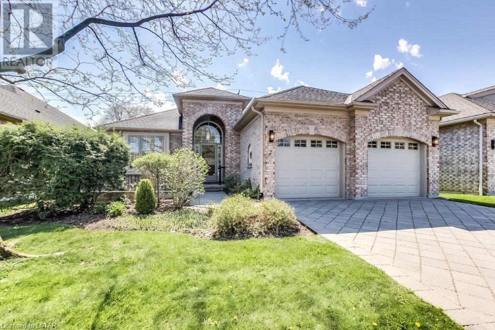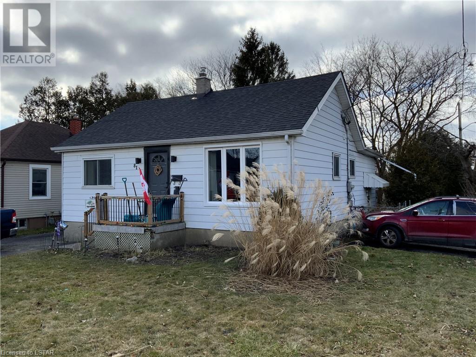Lot 63 Optimist Drive
Talbotville, Ontario
CUSTOM HOME IN TALBOTVILLE MEADOWS, THE NEWEST PREMIUM SUBDIVISION IN TALBOTVILLE!!! Patzer Homes is proud to present this custom built 1875 sq.ft. LUCAS executive home. One floor living at its best!!! Main floor features a bright & spacious floor plan w/ inside entry from the double attached garage. 3 bedrooms, 2 baths, large kitchen, open concept living/dining. Build your dream custom home in this Executive Style Development. HOME IS TO BE BUILT. VARIOUS DESIGNS AVAILABLE. MANY LOTS TO CHOOSE FROM, MANY CUSTOM OPTIONS, INQUIRE TODAY!!! (id:19173)
Blue Forest Realty Inc.
95 Main Street W
Highgate, Ontario
Highgate is 3 km south of 401. It is 26 miles east of Chatham, 6 miles east of beautiful Ridgetown and 14 miles N/W of Port Glasgow. Highgate is 45 minutes to London. Village living -- a peaceful community of about 400 people. Two doors away is the famous The Mary Webb Centre for the Arts. Handicapped front entrance with automatic front door opening. 10ft ceilings on the main level. Cement floors. Finished basement with a former lunch room area and storage and more office space. No lower level windows. This would be an excellent location for an accountants office or other commercial use. A centre of the community location. Current owner lives in this building -- original bank counter still in place. The floor plan allows for casual open living space with 10ft ceilings on the main. Fully fenced rear yard/beautiful trees + garden areas. Priced below replacement cost! (id:19173)
RE/MAX Advantage Realty Ltd.
95 Main Street W
Highgate, Ontario
Highgate is 3 km south of 401. It is 26 miles east of Chatham, six miles east of beautiful Ridgetown and 14 miles N/W of Port Glasgow. Highgate is 45 minutes to London. Village living -- a peaceful community of about 400 people. Two doors away is the famous The Mary Webb Centre of the Arts. Handicapped front entrance with automatic front door opening. 10ft ceilings on the main level, cement floors. Finished basement with a former lunch room area and storage and more office space. No lower level windows for security reasons. This would be a wonderful location for an accountants office or other commercial use. A centre of the village location. Current owner lives in this building. The original bank counter still in place. The floor plan allows for casual open living with 10 ft ceilings fully fenced beautiful rear yard with gardens and trees. (id:19173)
RE/MAX Advantage Realty Ltd.
6 Westbury Grove
London, Ontario
Amazing property in highly sought after neighbourhood in South London tucked away on a quiet cul-de-sac with mature trees. Just seconds away from 4 major arteries, schools, parks, and shopping. Four bedroom, brick home situated on mature lot. Formal dining room, large living and family room which was extended along with the kitchen and eating area in 1990, for added square footage and tranquil view. Bright windows overlook the treed backyard. Hardwood floors throughout. Upstairs you will find four spacious bedrooms with two bathrooms. Recent updates include furnace and C/A 2022, roof shingles in 2020, eavestrough and leaf guards, kitchen island. Appliances included. Flexible possession. Same owners for almost 50 years, now it's your turn to make memories in your new forever home ! (id:19173)
RE/MAX Centre City Realty Inc.
818 Princess Avenue
London, Ontario
Step into this charming two-story home nestled in the heart of Old East Village. First thing in the morning you will enjoy your coffee on the cute covered porch. Upon entry, you're greeted by a welcoming front hallway perfect for kicking off your shoes before stepping into the well appointed dining area. As you move towards the kitchen, you'll pass by the main floor powder room, complete with stacked laundry for added convenience. The tastefully updated bathrooms include a stunning four-piece upstairs bath featuring a freestanding tub and glass door shower. The spacious living room accommodates an oversized sectional, providing the perfect space for relaxation just steps away from the kitchen. The kitchen itself boasts ample storage, a bright atmosphere, and upgraded stainless steel appliances fit for any chef. Additionally, there's a cozy breakfast area ideal for enjoying meals or simply soaking in the views of the beautiful yard. Outside, you'll find both a private deck area and a patio, offering plenty of space for outdoor entertaining and relaxation. The landscaped yard sets the scene for hours of social fun with friends and neighbors. Upstairs, three bedrooms await, with the primary bedroom featuring a custom closet and ample space for a lounge area, desk, workout space, or wardrobe. Don't miss the opportunity to explore the nearby market and indulge in the local treats this vibrant area has to offer. Experience the charm of arguably the best street in OEV and finally, find a place where you can truly know your neighbors. Welcome home. (id:19173)
Royal LePage Triland Realty
3402 Singleton Avenue
London, Ontario
Ideally located in Southwest London’s Andover Trails neighbourhood, this 4 bed, 3 full + 1 half bath END UNIT townhome with DOUBLE car garage, this luxuriously finished vacant land condo (you own your land/home) offers 1,983 sq ft of above grade finished space, plus an unfinished lower-level storage/utility room! The welcoming foyer leads to a main-floor bedroom (could also be used as an office/play room) with a 4pc ensuite plus inside access to the double car garage. Head up the stairs to the second level to the open concept living space finished in neutral colours & flooded with natural light. The kitchen is perfect for the chef in the family offering plenty of storage/prep space, Quartz counters, quartz waterfall island, upgraded stainless appliances, tile backsplash and a walk-in pantry. The spacious dining & living area is ideal for entertaining & features high end luxury vinyl plank flooring throughout. Off the kitchen there is a large open balcony that is perfect for summer bbqs & off the living area there is an additional balcony that is ideal to watch the sunsets! Make your way to the upper level you will find a roomy master bedroom, complete with plenty of storage & an upgraded 4 pc ensuite plus 2 additional bedrooms, 4 pc bath & laundry! Extremely well managed complex with low monthly fees of only $110! Walking paths, parks, local amenities, top rated schools & quick access to the highway make this an extremely desirable area! Welcome Home! (id:19173)
Initia Real Estate (Ontario) Ltd
2261 Linkway Boulevard Unit# 16
London, Ontario
ATTENTION BUYERS - AMAZING BUILDERS PROMOTION of *2.99% for *2 YEAR TERM on O.A.C. (* for a Limited time only) Welcome to Rembrandt Homes Newest Development in South West London call UPPER WEST BY REMBRANDT HOMES. Rembrandts most popular 3 Bedroom, 2.5 Bath floor plan The Westerdam, has been designed with Modern touches and Floor plan enhancements you will fall in love with. Offering 1747 square feet of finished living space including a Rare WALK OUT lower level family room. This unit has been finished with numerous upgrades including, Quartz counters in Kitchen and Baths, Ceramic Tile, Upgraded Kitchen, and Brushed Oak Hardwood Flooring. The Redesigned primary bedroom features a walk-in closet and a luxurious 5-piece bathroom w/ free-standing soaker tub, double sinks and tile/glass shower. Upper-level laundry closet has a convenient folding counter and custom cabinetry. Exclusive parking for two vehicles, single attached garage with inside entry. Quality Energy Star Construction with Triple Glazed Windows. UPPER WEST, is ideally located just minutes away from beautiful walking trails at Kains Woods and Just a short drive to Mega Shopping Centres, numerous Golf Course and 401-402 Highway Access. (Photo Gallery includes Virtually Staged Photos) (id:19173)
Thrive Realty Group Inc.
1061 Eagletrace Drive Unit# 1
London, Ontario
BRAND NEW - 2.99% Financing Available for a 3 Yr Term ask how you can Purchase this LUXURIOUS BUNG-A-LOFT HOME. Welcome to REMBRANDT WALK - Rembrandt Homes VACANT LAND CONDO COMMUNITY- Enjoy all the benefits of having a detached home but with low community Fees to help you enjoy a care free lifestyle and have your Lawn care and Snow removal managed for you! This executive one-floor bungaloft offers an impeccable floor plan with high-end finishes throughout. Indulge in the comfort of an Open Concept Main Floor Design with a Chefs Kitchen, High End Appliances and Large Covered Deck off the Dinette. The spacious main floor features a Primary Bedroom suite with a luxurious 5-piece ensuite, formal dining area and a Living Room that boasts a stunning cathedral ceiling and Gas Fireplace, perfect for elegant gatherings.The loft area is a versatile space, complete with a media room, additional bedroom, and a convenient 4-piece bathroom. Downstairs, the lower level is fully finished with a cozy rec room, a practical 3-piece bathroom, 4th Bedroom and ample storage space. Enjoy a maintenance-free lifestyle with the vacant land condo community fee covering all exterior ground maintenance in common areas, including the front and rear yards. Conveniently located just a short distance from mega shopping centres, Masonville Mall, prestigious Sunningdale Golf Course, and UWO Hospital/University, this property offers the perfect blend of luxury and convenience. Book your Private tour today! (id:19173)
Thrive Realty Group Inc.
19 Scarlett Avenue
London, Ontario
Welcome to 19 Scarlett Avenue, a stately North London home over-looking a pretty tree-lined street in the elegant and well-established Sherwood Forest neighbourhood. Renovated extensively in recent years, the transitional interior design and spacious rooms work well for today’s families. A custom white Hutton-Bielmann kitchen features quartz countertops, a herringbone backsplash and a large island. Perfect for entertaining, it opens onto a striking family room where the floor to ceiling windows offer peaceful views of the private backyard and concrete saltwater pool. Working from home is a pleasure in the light-filled office at the front of the home. The living and dining rooms offer more room to spread out. Upstairs there are 4 bedrooms. The primary enjoys an ensuite bath w/ a large tiled walk-in shower, double sinks and convenient laundry. A finished basement has direct access to the double garage. Ideally located a short distance to Western U, UH, Ivey, and the Medway Valley Trail system.Main bath (2024), primary ensuite, powder room, kitchen (2017), furnace (2017), family room fireplace (2021), heated pool retiled and refinished(2015), pool waterlines, filter, stamped concrete decking(2017). Roof is synthetic slate installed about 2010. Second washer and dryer are in utility room in basement. (id:19173)
Sutton Group - Select Realty Inc.
17 Cliftonvale Avenue
London, Ontario
This tastefully updated home is located just steps from The Coves, Wortley Village, and downtown. The main floor offers 2 bedrooms, a living room, an updated kitchen, a 4-piece bathroom, and a separate dining room. The attic space offers possibilities for additional bedrooms, a kids' playroom, or offices. Let your imagination run wild with the unfinished basement space that offers solid ceiling height. There is also a separate entrance straight down to the basement from the large backyard. Don't miss out and book your showing today! (id:19173)
Housesigma Inc.
1595 Capri Crescent Unit# 56
London, Ontario
WOW! BRAND NEW and READY FOR MOVE-IN! Royal Parks Urban Townhomes by Foxwood Homes. This spacious townhome offers three levels of finished living space with over 1800sqft+ including 3-bedrooms, 2 full and 2 half baths, plus a main floor den/office. Stylish and modern finishes throughout including a spacious kitchen with quartz countertops and stainless appliances. Located in Gates of Hyde Park, Northwest London's popular new home community which is steps from shopping, new schools and parks. Incredible value. Terrific location. Welcome Home! (id:19173)
Thrive Realty Group Inc.
45 Lake Margaret Trail Unit# 6
St. Thomas, Ontario
One floor detached vacant land condo 2 car garage 1300 square feet on main floor, approx. 720 sf finished in basement, 2 bedrooms, 9 foot ceilings, cathedral ceiling, 2 gas fireplaces, hardwood and tile floors, large main floor bathroom, main floor laundry, deck, deck canopy, hrv, Energy Star home, covered front porch, finished basement with large rec. room, bathroom and bedroom with large walk in closet, garage door openers, central vac., crown molding, window coverings included, washer , dryer, fridge, stove, built in microwave and dishwasher included. (id:19173)
Elgin Realty Limited
1595 Capri Crescent Unit# 58
London, Ontario
WOW! BRAND NEW and READY FOR MOVE-IN! Royal Parks Urban Townhomes by Foxwood Homes. Thisspacious townhome offers three levels of finished living space with over 1800sqft+ including 3-bedrooms, 2full and 2 half baths, plus a main floor den/office. Stylish and modern finishes throughout including aspacious kitchen with quartz countertops and stainless appliances. Located in Gates of Hyde Park, NorthwestLondon's popular new home community which is steps from shopping, new schools and parks. Incrediblevalue. Terrific location. Welcome Home! (id:19173)
Thrive Realty Group Inc.
760 Berkshire Drive Unit# 22
London, Ontario
Beautiful, modern and bright! 2+1 Bedroom townhouse condo in Southwest London. Located in a lovely treed setting with easy access to trails & Berkshire park. Units in this complex do not come up often. This home has been thoughtfully updated top to bottom and feels & shows like new. Spacious living area with loads of light from the large windows flows into a generous dining room. Kitchen boasts all new cabinetry & sleek granite countertop. Brand new stainless steel appliances including a built-in microwave complete the upscale feel. Upstairs you will find two large bedrooms. The very spacious primary bedroom has a walk-in closet & stylish dressing nook. Main bathroom is a cheater ensuite and has a spa like feel. On the lower level you will find a large bedroom that gets plenty of light throughout the day & could also be a great office space, teen retreat etc. An updated 2 piece bathroom is also found on the lower level. There's a roomy outdoor patio for enjoying those leisurely weekend coffees & many amenities just minutes away. Upgrades include: paint, tiles, fixtures/light fixtures, flooring, electric heaters, appliances, pot lights. Home is move-in ready. This one needs to be at the top of your list. Don't delay, book your showing today! As a bonus - Seller will include a New BBQ or Window A/C on close (Total Value of $800). Select images have been professionally virtually staged. (id:19173)
Century 21 First Canadian Corp.
536 Queens Avenue
London, Ontario
Nestled in the heart of the desirable Woodfield area, this 1 bedroom + den, 1.5 bathroom executive apartment blends modern comforts with historic elegance. Located at the intersection of Queens and William Street, you are just minutes away from the vibrant downtown core, conveniently situated on major bus routes and steps from Victoria Park.Recently updated, this unique unit features beautiful exposed brick walls that complement the spacious interior and high ceilings. The large kitchen is equipped with a high-end gas range, and full size appliances perfect for culinary enthusiasts who love to entertain. Living here, you will enjoy the blend of historical charm and contemporary convenience that this apartment offers. Its prime location places you close to a plethora of dining, shopping, and entertainment options, ensuring you're never far from everything you need. This apartment is truly a gem in the Woodfield area, combining aesthetic allure with practicality in a prime urban location. Don't miss out on this exceptional executive rental opportunity. All inclusive - gas, water, electricity included in the rental rate. (id:19173)
A Team London
167 Mcleod Street
Parkhill, Ontario
Completely renovated home - inside and out. Open concept main floor - kitchen, dining and living room - with a stunning cottage style vaulted ceiling. Cozy up to the shiplap gas fireplace while enjoying the view from the large new front window. Upstairs you will find 3 bedrooms and 2 full baths - all newly renovated. The basement is fully finished with a large family room for you to enjoy. The laundry room doubles as a mudroom as you will find a walk up to the backyard from here. The backyard is the showstopper with an oversized lot - completely fenced in for your privacy and enjoyment. The side of the house boasts the oversized 2 car garage/shop. The entire house and garage have been newly finished in beautiful white Hardie Board siding and the front porch has the large wooden beams to compliment the look. In the backyard you will also see a stamped concrete patio area and beautiful cap rock and glass railings leading down into the mudroom. This home is move in ready and has a yard that will be hard to match. Book your showing today because this one won't last long!! (id:19173)
Century 21 First Canadian Corp.
683 Tennent Avenue
London, Ontario
Located in a vibrant community of Stoneybrook, offers not only a stunning interior but also proximity to essential local amenities. With 5 bedrooms and 3 full bathrooms and an additional legal secondary unit with separate entrance, full bath, kitchen, living room, and more. This home is ideal for families seeking both space and comfort with an income-generating opportunity. The main floor open concept living/dining/kitchen, with granite countertops and equipped with stainless steel appliances. It's a culinary haven and a perfect space for entertaining guests. Hardwood flooring throughout adds a touch of elegance, creating a seamless flow from room to room. The expansive 2-car garage ensures convenience, providing sheltered parking and storage solutions from the elements. Beyond the beauty of the home, enjoy the convenience of nearby amenities. Elementary, Secondary and University schools are nearby. With AB Lucas being just beside. With a variety of Groceries to Gas with less than a 1km radius and minutes away from Masonville Place by car. Parks and recreational areas surround 683 Tennent Ave, providing the perfect backdrop for outdoor activities. With driving ranges, dog parks, baseball diamonds and more at easy walking distances. (id:19173)
Streetcity Realty Inc.
1975 Fountain Grass Drive Unit# 314
London, Ontario
Enjoy the amazing amenities of the luxuriously new built Westdel Condominiums. This 1 bedroom + den unit is sure to wow you. It is one of the sought after completely wheelchair accessible units in the building. Be the first to live here and experience all this property has to offer. The Building features high end finishing, media room, exercise facilities, billiards lounge with wet bar, and a guest suite for overnight visitors. Outside features multi-use sports courts. This unit features an extra large parking space. The condominiums are located in the highly sought after West London area offering stunning views of nature trails and forest areas. (id:19173)
Thrive Realty Group Inc.
4657 Lakeside Street
Plympton-Wyoming, Ontario
Nestled just moments from the tranquil shores of Lake Huron in the charming Hillcrest Heights community, this exceptional custom-built home by renowned builder, CVH Quality Construction beckons with its stunning design and thoughtful details. Spanning over 2100 square feet, the main floor boasts three bedrooms and two bathrooms, where an abundance of natural light illuminates the airy open-concept layout. The heart of the home lies in the expansive kitchen, adorned with luxurious quartz countertops, a generously sized island, wine fridge, and ample storage space. The primary bedroom offers a serene retreat with its walk-in closet and spa-inspired ensuite featuring a custom glass shower. Convenience is key with an attached oversized two-car garage seamlessly connecting to a spacious mudroom complete with a hall-tree and laundry facilities. Descending to the finished lower level reveals a versatile space, comprising a large family room, two additional bedrooms, a three-piece bathroom, and a home gym, all complemented by a sizeable utility room and cozy in-floor heating. Stepping outside, a covered patio beckons you into the meticulously landscaped backyard oasis (pre-wired for backup generator and hot tub), where a 22x32 detached garage awaits. Boasting in-floor heating and an engineered lifting beam, this garage stands ready to accommodate any project or hobby. Furthermore, the property's proximity to one of the area's most breathtaking beaches ensures endless opportunities for relaxation and recreation just steps from your door. Experience the epitome of lakeside living in this remarkable abode, where every detail has been carefully crafted to elevate your lifestyle. Just in time to enjoy your summer by the lake! Book your private showing today! (id:19173)
Keller Williams Lifestyles Realty
132 Robin Ridge Drive Unit# 16
Belmont, Ontario
Are you looking to downsize? A fantastic condo is now on the market in Belmont. This move-in-ready gem features a brand new kitchen installed just 3 years ago includes a large 10ft island, 9ft ceilings throughout main level, Basement Renovations, 2021, offering modern amenities and stylish design. With a spacious 2-car garage and a very private setting backing onto a scenic farmer's field, tranquility and convenience await. Boasting 3 bedrooms and 3 baths, this condo provides ample space for comfortable living. Enjoy outdoor living with a covered front porch and a covered back patio with a gas hook up for BBQing. Garden doors lead from the kitchen to the patio, perfect for seamless indoor-outdoor entertaining. Natural Gas 12KW Generator Installed 2 years ago Don't miss your chance to embrace a simpler lifestyle in this fantastic Belmont condo. Call today to book your private viewing. (id:19173)
Royal LePage Triland Realty
10 Mcpherson Court Unit# 20
St. Thomas, Ontario
Stunning brick bungalow condominium in beautiful Lynhurst Trail Condominium development. This quality Prespa Home offers 1,359 sq feet with walkout backing onto green space. Appreciate the privacy of the rear covered deck and enjoy a morning break on the covered front porch. Well designed with master, ensuite & walk-in closet on main floor plus lower finished bedroom. Three baths, lovely open concept main living area with beautiful den and kitchen, quality countertops, cozy fireplace, main floor laundry and more. Double attached garage. (id:19173)
Universal Corporation Of Canada (Realty) Ltd.
38 Bassenthwaite Crescent
London, Ontario
Welcome to 38 Bassenthwaite Crescent, a well maintained 3 bedroom 2 storey home with 2 car garage and a fully finished lower level. This north London property is located on a quiet crescent and situated on a pie shaped lot convenient to Masonville Mall, Western University and LHSC University Hospital and a short walking distance to a park, trails and top rated schools including Masonville Public School and Lucas Secondary School. Main floor features include formal living room, dining room and family room with the comfort of a gas fireplace for those quiet times at home. The updated kitchen includes a centre island, pot lights and under cabinet lighting, marmolium flooring and walk-out to raised deck and patio area giving direct access to the fully fenced rear yard that is excellent for younger children or pets. The main level also has a 2 piece powder room and a laundry room, providing access to the garage. The upper level has 3 bedrooms and a 4 piece main bath. Master suite features a very generously sized walk-in closet and equally as large ensuite with corner jetted tub and exceptionally spacious glass shower. Lower level features include a large multi-use recroom/exercise area plus a spacious home office and 4 piece bathroom. Updates include kithen, family room flooring, professionally painted interiour 4 years ago, all front windows replaced approx 10 years ago and all rear windows replaced in February 2024. Two main garage doors replaced 3 years ago. Carpets professionally cleaned. (id:19173)
Sutton Group Preferred Realty Inc.
1890 Richmond Street Unit# 2
London, Ontario
Experience the epitome of upscale living at Foxborough Chase, North London's premier detached condo! This exquisite home boasts 9-foot ceilings, 2+2 bedrooms, 3 full bathrooms, and a spacious open-concept layout complemented by a charming gas fireplace. Revel in the updated kitchen featuring a large island and quartz countertops, perfect for culinary adventures. Admire the formal dining room offering picturesque views of the community pond and garden area. The fully finished lower level provides ample storage space, while convenience is elevated with main floor laundry and a master bedroom. Park with ease in the insulated 2-car garage. With furnace and central air updates in 2016, this home ensures year-round comfort. Embrace a maintenance-free lifestyle in an unbeatable location, close to Western University, University Hospital, shopping, dining, and entertainment options. Seize the opportunity – call today to discover more! (id:19173)
Century 21 First Canadian Corp.
81 Josephine Street
London, Ontario
This Licensed Duplex is bigger than it looks! Fully renovated throughout! Main floor 3Bed, 1Bath with large open Kitchen & Living Room. Unit 2 - 2Bed, 1Bath, nice kitchen with Island and Mudroom for additional storage. Shared Laundry. Unique corner lot provides 2 driveways, with ample parking for each unit. Rear patio and private yard are a bonus! Lots of updates, including Roof. Great location in Chelsea Green, close to Schools, Transit, Victoria Hospital, Shopping and more. (id:19173)
Exp Realty

