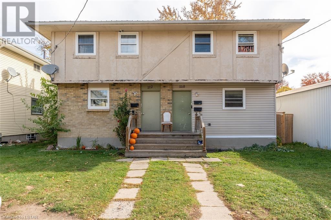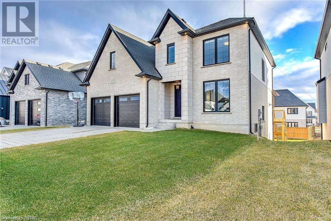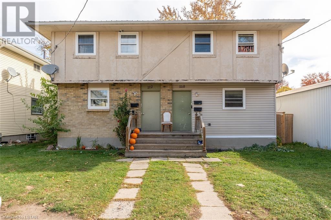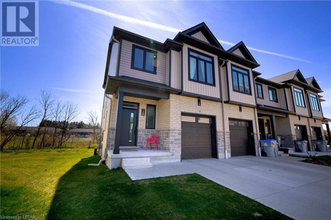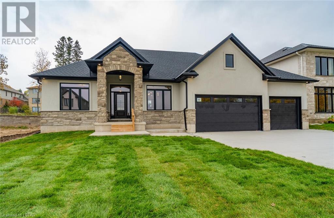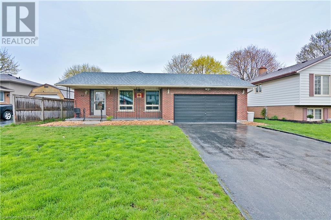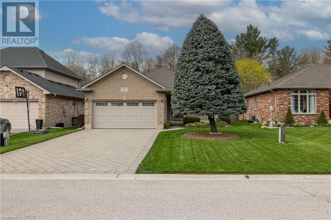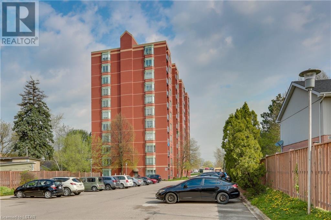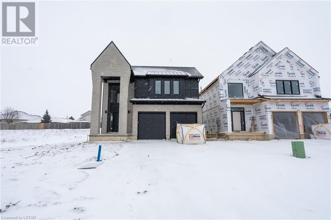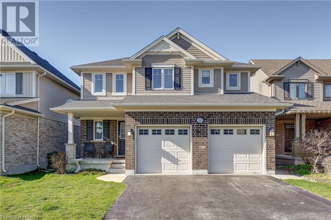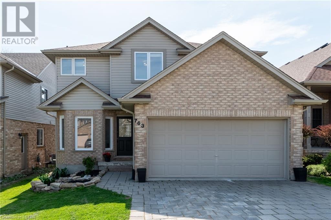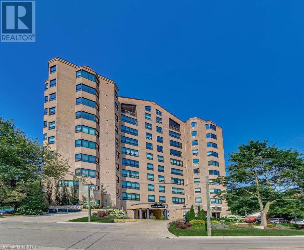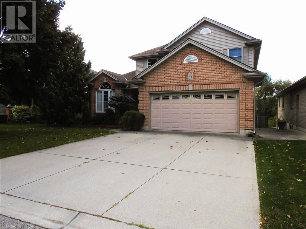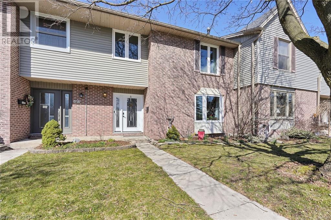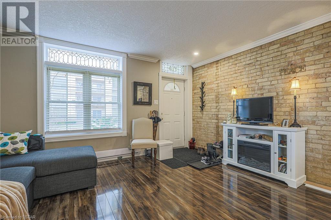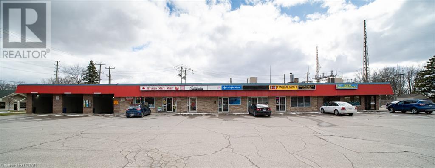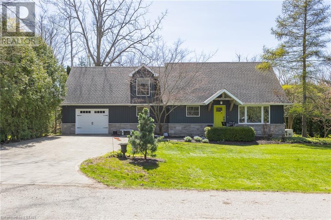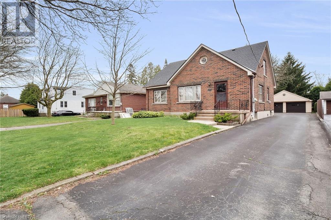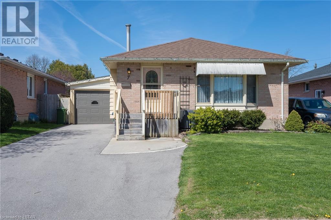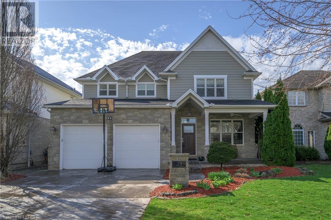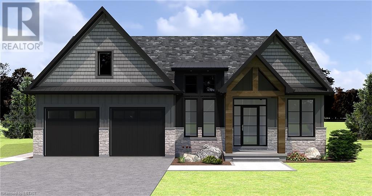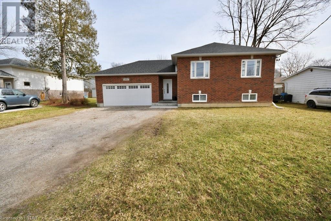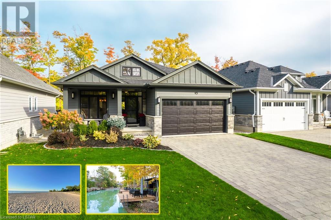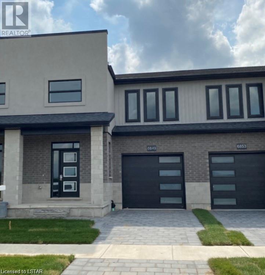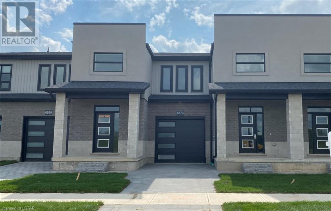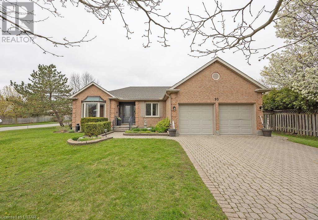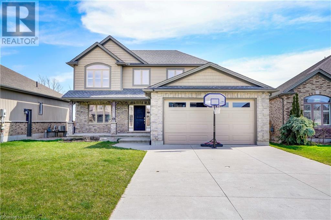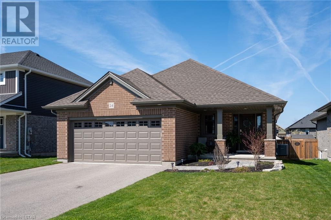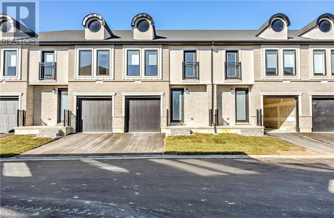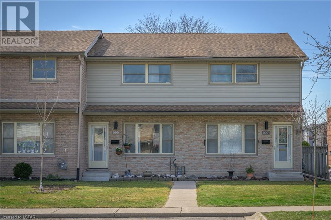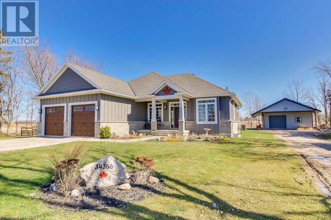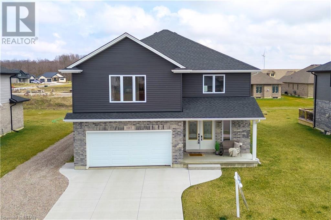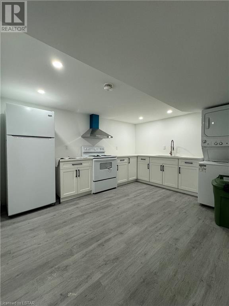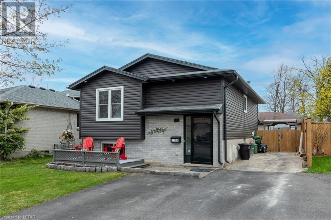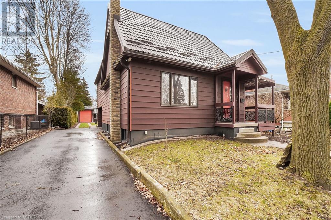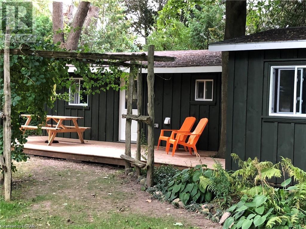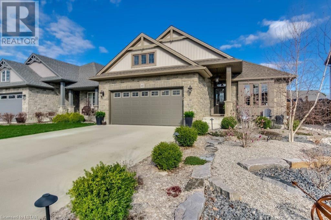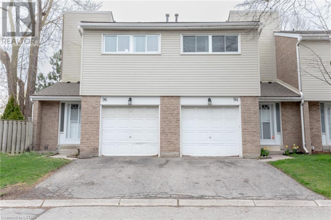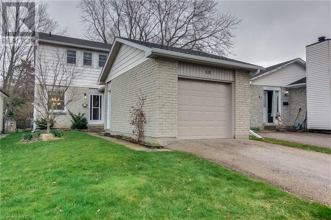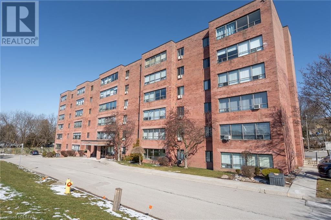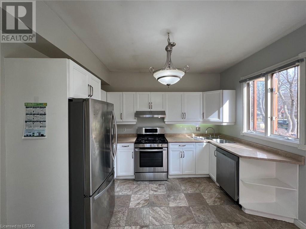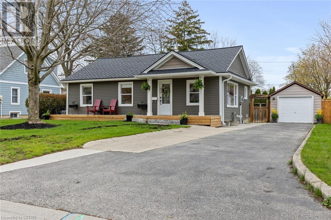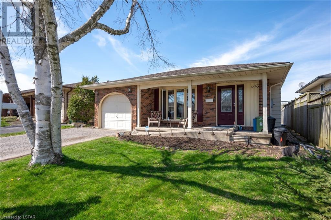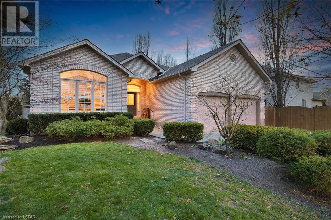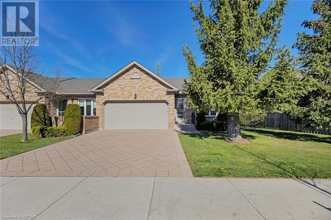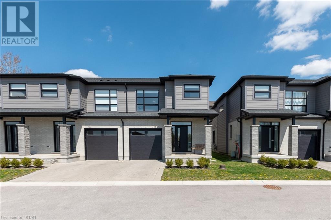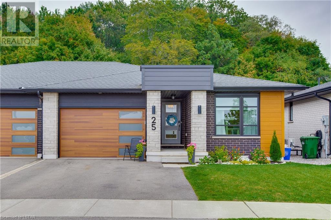110/112 Euphemia Street N
Sarnia, Ontario
Property can be purchased together as 110 & 112 Euphemia to create a standalone, purpose-built, 4-plex property. or purchase 110 Euphemia or 112 Euphemia separately (under separate listings). Buyer to assume existing tenants. Excellent 4-plex property add to your portfolio! This purpose-built 4-plex is located conveniently to downtown Sarnia & is within walking distance to shopping, restaurants, &the waterfront of the St. Clair River. Just steps away from the nearly $100 million retirement housing project, revitalizing the downtown core. Turn-key opportunity to continue on with current property management or easily manage all 4 units yourself to increase bottom line. Book your viewing today! 2 Hot water tanks are rentals. (id:19173)
Keller Williams Lifestyles Realty
1871 Fountain Grass Drive
London, Ontario
Welcome to 1871 Fountain Grass Dr ,a luxurious 4-bedroom, 3.5-bathroom, 2 story single family home in the esteemed warbler Woods of West London. Elegance greets you at the entrance, where a grand foyer leads to a spacious living area adorned with high ceilings, large windows, 8'doors and exquisite hardwood floors. The gourmet kitchen, a haven for culinary enthusiasts, is equipped with top-of-the-line appliances, a quartz backsplash, and countertops. The second level boasts four generously sized bedrooms, with the master suite as a sanctuary featuring a spa-like ensuite bath and a spacious walk-in closet. The bedrooms enjoy jack and jill's ensuite access, while a third full bath ensures everyone is covered. indulge in outdoor tranquility within the meticulously landscaped garden and expansive deck, providing a tranquil retreat. This custom-built residence seamlessly blends modern amenities with timeless architecture, promising a lifestyle of utmost refinement. The property features a walkout basement , a premium pie-shaped lot, open concept layout, premium finishes, and a large island in the kitchen. All bathrooms feature luxury quartz countertops elevating the overall ambiance of the home. The laundry room, conveniently located on the second level, adds a practical touch to daily living. This home is adorned with numerous upgrades, showcasing a commitment to both luxury and functionality . Welcome home to a sanctuary of luxury and unparalleled craftsmanship. (id:19173)
Streetcity Realty Inc.
Nu-Vista Premiere Realty Inc.
110 Euphemia Street N
Sarnia, Ontario
Excellent duplex property to kick off your investing career or add to your existing portfolio. This purpose-built duplex is located conveniently to downtown Sarnia & within walking distance to shopping, restaurants, & the waterfront of the St. Clair River. Just steps away from the nearly $100 million retirement housing project, revitalizing the downtown core. Purchase separately or include 112 Euphemia to create an easy-to-manage, 4-plex investment property. Book your viewing today! Hot water tank is a rental. (id:19173)
Keller Williams Lifestyles Realty
601 Lions Park Drive Unit# 36
Mount Brydges, Ontario
This remarkable 3-Bedroom, 4 Bathroom townhouse exudes elegance and comfort. With upscale finishes throughout, including a fully finished WALK-OUT BASEMENT. This home offers the perfect blend of style and functionality. Step outside to find a fully fenced yard Lower Deck and a Terrace Balcony overlooking lush greenery and a serene stream, providing an ideal setting for relaxation and entertainment. Enjoy the convenience of being steps away from Lions Park, Mt. Brydges Arena, and scenic forest trails. Built by Banman Development, this turnkey home comes complete with all appliances. Embrace the simplicity of small-town living. (id:19173)
Saker Realty Corporation
80 Princeton Terrace
London, Ontario
Welcome to Boler Heights by Castell Homes. Nestled in a unique Byron Subdivision at one of the highest elevations in London, this custom Bungalow offers over 3,500 square feet of finished living space, a triple car garage, 2+2 bedrooms and 2+1 bathrooms and a finished lower level. The open concept main floor includes all hardwood flooring and many upgrades and custom selections. Located on the impressive Main floor is the Dining Area, Home Office and a spacious Great Room with a gas fireplace with built-ins and access to the back covered, composite deck and private yard. The gourmet kitchen is every home chef's dream with large waterfall style center island, Walk in Pantry with hidden door, and Quartz counter tops. All Appliances are included - Double Fridge/Freezer, Dishwasher, Gas Cook Top, Wall Oven with Microwave combo, Washer, and Dryer The Primary Bedroom retreat has an expansive, spa-like 5 pc ensuite with soaker tub and walk in shower and a huge walk-in closet. The second Bedroom also has a convenient 4 pc ensuite. Also located on the main floor is a 2 pc powder room and a large mud/laundry room with walk-in closet and access to the garage. The lower level has 2 large bedrooms and an expansive finished Rec Room and an additional 4 pc bathroom. This private property is equipped with a state-of-the-art Irrigation System for a low maintenance yard. Boler Heights has over 3 acres of wooded area with natural ponds providing a setting that rivals the most exquisite subdivisions in London. This property is zoned for excellent schools, close to shopping, restaurants, Optimist Park and all amenities. Easy access to the 401 highway. Castell homes is a trusted Home Builder in London and area, building quality custom homes since 2009. With their excellent communication and organization, along with strong relationships with vendors, it's easy to create your dream home with Castell Homes. (id:19173)
Century 21 First Canadian Corp.
21 Stoney Court
Tillsonburg, Ontario
A spacious and welcoming 4 level split perfect for any family, this home is the perfect mix of newer renovations and sweat equity potential while also being completely move in ready! Plenty of important upgrades include the Roof (2019), Windows (2019), and a brand new AC/Furnace combo (2023) not even a year old yet! An excellent opportunity for any buyer, enjoy a private lot, large driveway, some renovations to the kitchen and living area, numerous family and entertainment spaces, sizeable laundry room, and fully finished basement. With these substantial improvements and space for your own additional touches, this may be one of the better opportunities your family will see on market this Spring! (id:19173)
Pc275 Realty Inc.
44 Forest Grove Crescent
Dorchester, Ontario
Located in the beautiful Village of Dorchester, mins to 401 and London. This spacious bungalow backs onto a nature trail, overlooking a forested area. The main floor offers a master bedroom with ensuite and walk in closet, a further two bedrooms, a large open plan eat in kitchen with island and quartz countertops, dining area and large natural light filled family room with cathedral ceiling and gas fireplace. A full bathroom and laundry room complete the main floor. The lower level boasts a further bedroom and full bathroom with jacuzzi tub, an oversized recreational room, a bonus room and a large storage/ work room. Grounds have been beautifully landscaped with a rear deck and views to a rear forested area. Some updates include on demand water heater, driveway(2020), Kitchen quartz counter tops (2018) bathrooms granite countertops (2018), water softener (2022), patio (2023). Appliances included. (id:19173)
Sutton Group Preferred Realty Inc.
76 Baseline Road West Road Unit# 708
London, Ontario
Gorgeous 2 bedroom, 2 bathrooms end unit over looking down town. It has been tastefully updated and freshly painted throughout. New laminate flooring in bedrooms and bathrooms 2024. Stunning kitchen with lots of storage. Laminate flooring in living room, kitchen, dining area and foyer. Large primary bedroom with walk in closet and ensuite. In-suite laundry and a lovely balcony to enjoy the outdoors. Stainless steel appliances. This is a must see! (id:19173)
Blue Forest Realty Inc.
24 Lucas Road
St. Thomas, Ontario
Located in St. Thomas’s Manorwood neighborhood, this custom 2 storey family home is sure to impress. The home has a two car attached garage, brick and hardboard exterior and covered front porch area. Upon entering the home you are greeted with an expansive 2 storey foyer with views of the upper level stairwell and the open concept main level. Hardwood floors are present throughout the main level that has a large dining area overlooking the great room with lots of natural light, oversized windows and an accent wall complete with electric fireplace. The custom kitchen has an oversized island with bar seating and storage. Hard surface countertops, a walk in pantry and plenty of storage complete the kitchen. The main level also has a smart mudroom and powder room. The upper level is highlighted by a master suite complete with walk in closet, large master bedroom with ceiling treatment and an amazing 5 piece ensuite complemented by a tiled shower with glass door, stand alone soaker tub and double vanity with hard surface countertop. Three additional bedrooms, a laundry closet and a full 5 piece main bathroom with double vanity finish off the upper level. Booked your showing today. (id:19173)
Sutton Group - Select Realty Inc.
13 Noble Lane
St. Thomas, Ontario
Welcome to this spacious 5-bedroom, 3-bathroom property nestled on a serene cul-de-sac within walking distance to the highly sought-after Mitchell Hepburn school district. Step inside the inviting foyer, which sets the tone for the open-concept layout featuring a family room, kitchen, and dining room – an ideal setting for entertaining guests. The living room boasts a cozy fireplace, perfect for movie nights and gatherings. The chef-inspired kitchen, complete with a gas stove and island, is sure to delight culinary enthusiasts. Adjacent, the dining room offers seamless access to the backyard oasis through patio doors, creating a seamless indoor-outdoor flow. Main floor convenience is enhanced with laundry facilities and custom hooks in the mudroom, providing easy access from the attached 2-car garage. Upstairs, discover four generously-sized bedrooms, complemented by a 4-piece bathroom, including the master suite featuring a luxurious 3-piece ensuite. The lower level adds versatility with a fifth bedroom and a large family room, offering ample space for a home office or recreational area. Outside, the backyard retreat awaits with a sprawling deck, a convenient shed, and a luxurious hot tub – the perfect setting to unwind or entertain guests. Don't miss the opportunity to make this stunning family home yours. Schedule your viewing today! (id:19173)
Streetcity Realty Inc.
763 Garibaldi Avenue
London, Ontario
This beautiful North London 2 storey has plenty of space, is updated throughout & offers a stylish and convenient lifestyle to enjoy from top to bottom! Utilize the open concept living space for your unique needs... a home office nook, extra play space, formal dining area, or simply room to sprawl! Generous living room with gas fireplace flanked by large windows overlooks the backyard & flows seamlessly to comfortable dining area with ample room and oversized picture window. Updated kitchen includes modern white cabinetry, quartz waterfall countertops, backsplash, pot filler & large walk-in pantry with custom shelving. Updated 2PC bath on the main floor, designated laundry room & access to double car garage completes this level. Vinyl plank flooring, updated trim, and fresh paint in neutral tones ensures you can enjoy this space effortlessly. Head upstairs to appreciate an open staircase & 4 bedrooms with updated flooring. Stunning primary retreat features large walk-through closet with built-in storage & spectacular ensuite bathroom with double vanity, freestanding tub, heated floors/towel rack & oversized tiled shower with glass enclosure. The lower level features generous family room space (and built-in playhouse for the kids!), oversized windows, stone accent wall with fireplace, hobby room, bedroom, and roughed-in bathroom as well as storage/utilities. Dreamy outdoor living includes a large mutli-tiered deck & impressive outdoor kitchen with granite counters, built-in BBQ & smoker. Relax rain or shine beneath the pergola while the kids romp around in the sandbox or play structure. Other updates include potlights, many smart light switches, roof shingles ('22) & AC unit ('23). Located in a beautiful pocket of North London, you’ll be thrilled with A+ school districts within minutes, easily accessible parks & nature paths, the Stoneycreek YMCA/library around the corner, plenty of other amenities at your doorstep & Masonville mall just down the road. FABULOUS! (id:19173)
RE/MAX Centre City Realty Inc.
549 Ridout Street N Unit# 203
London, Ontario
Note: Harris Park Shoreline Restoration & Park Improvements on east side of Thames River are expected to start in Summer 2024 (They already have started preparing the grounds), which will give a huge boost to this area. Welcome to the epitome of urban living at the Blackfriars, in the heart of Downtown, within walking distance to trendy restaurants, Grand Theatre, Covent Garden Market, (Budweiser Gardens) JLC, stunning walking and biking paths, fishing, and canoeing spots!! This 2-bedroom, 2-bathroom Suite with stunning views of Harris Park and Thames River has been owner-occupied for 23 years, and very well taken care and maintained. But it is dated and needs updates and priced accordingly. It offers a spacious eat-in kitchen, large living room, dining room, in-suite laundry & storage. The large eating area off the kitchen could be used as a den. It combines comfort, practicality & an incredible view that stretches over Harris Park and Thames River. The building is approx. 80% owner-occupied (retired seniors, young professionals) and in last 10 years has gone through major renos including (a classy, elegant rebuilt foyer with fireplace, designer's furniture, all carpeting, wallpaper, light fixtures, hardware, artwork on all floors, elevators, roof, underground parking membrane, party room, extensive landscaping, and, security cameras on all floors & at the front, back patios and underground parking, attractive quality windows in 2022, and new back boardwalk & and patio doors (2023). Assigned parking spot is #55. The Corporation has no loans and all renovations are paid for. Don't miss out on this!! (id:19173)
RE/MAX Centre City Realty Inc.
154 Kingfisher Avenue
Woodstock, Ontario
JUST LISTED! Ready for you and your family. Welcome to 154 Kingfisher Ave. Woodstock! Come and see all the things that you would expect from a quality built Deroo-Built. Double car garage with floor drain, double wide concrete drive and beautiful landscaping offer great curb appeal to this 2 story family home located in North Woodstock backing onto walking trails leading to Trevor Slater Park and beautiful water feature where you will enjoy nature and a number of different birds and their sounds. That’s right NO REAR NEIGHBOURS! Main floor welcomes you with bright spacious foyer leading to large formal living dining room combo. Continue through to the back of the house, open concept family room with gas fireplace and kitchen. Kitchen has ample cupboards with pull out drawers, large eating area and patio doors to private rear deck and breathtaking views. Finish off the main floor with 2 piece powder room, laundry room and inside entry from attached double car garage. Up one level finds spacious hall way; large primary suite with jack n jill closets and private ensuite; 2 additional large bedrooms and large 4 piece main bathroom. Lower level provides plenty of additional family space and was finished professionally by the builder. Spacious family room with large windows for lots of natural light, gas fireplace and walk out to your rear patio; additional bedroom; full bathroom and lots of storage space to keep things neat and tidy. Close to 401/403 corridor for an easy commute, shopping, restaurants, parks, trails, pittock conservation area and so much more. A truly wonderful place to call home. Book your viewing today and get ready to make this your next home…. Just unpack and enjoy. (id:19173)
Sutton Group Preferred Realty Inc.
Sutton Group Preferred Realty Inc. Brokerage
814 Berkshire Drive
London, Ontario
Welcome to your new home! The freedom of spacious living with generously sized principal rooms perfect for entertaining or relaxing, Main floor offers large entry way with closet, formal dining room, living room boasts garden doors to backyard space, enjoy culinary delights in your upgraded eat- in kitchen, complete with modern appliances and ample storage, upgraded main floor powder room, the second floor offers 3 Bedrooms including a lavish master bedroom with features what could be a dream walk- in closet, or nursery in addition to the 3 piece en-suite, upgraded 4 piece bath, new flooring in 2 of the bedrooms and freshly painted, Customize your space with an unfinished basement featuring high ceilings, offering endless possibilities for expansion or storage. Step outside to your own private sanctuary, complete with a beautifully landscaped yard for outdoor enjoyment and relaxation. This unit also offers a single private garage with parking for two more cards in the driveway, plus additional visitor parking and park just steps from the back door. Furnace(2017),Central Air(2017),Tankless water heater(2018),Reverse Osmosis in kitchen (2021), Hepa Filter(2019), Windows and Doors (2018) Don't miss your opportunity to own this home. Call us today to book your private showing. (id:19173)
The Realty Firm Inc.
713 King Street Unit# 1
London, Ontario
Executive one-bedroom, fully furnished, short term or long term lease available May 1, 2024 in the heart of the historical Old East Village. Located just steps away from 100 Kellogg Lane, Western Fair Artisan & Farmers Market, restaurants, cocktail lounges, micro-breweries, coffee shops, florist, bakeries and the Downtown core. This stunning one bedroom, one bathroom unit located on the main floor of a quiet, well-maintained building features all the modern amenities. Designed with elegance throughout. The exposed brick gives this unit just the character you are looking for. Take advantage of an adult living environment. One free parking spot is included with the unit. Utilities are extra. You do not want to miss out on this one! (id:19173)
Royal LePage Triland Realty
380 Albert Street
Strathroy, Ontario
Are you looking for a commercial investment? A fully occupied multi-unit plaza in the West end of Strathroy is up for sale. This 6 unit plaza is fully operational, with great visual exposure for all businesses. The building is approximately 8600 sq ft in total. Businesses that are currently active in the plaza are: convenience store, hair salon, insurance office, RMT, restaurant and laundry mat. There is also a 3 bay coin operated self-serve car wash. The laundry mat and car wash are managed by the owner. Call the listing agent for more details on income. (id:19173)
Sutton Wolf Realty Brokerage
21 Chiniquy Street
Bayfield, Ontario
LOCATION! LOCATION! LOCATION! This home offers the best of Bayfield living, situated just a minute's walk to the lake, Pioneer Park, and Main Street. Newly built in 2015, this isn't just a house; it's a lifestyle opportunity in Bayfield's prime location. Every detail of this fully furnished turnkey home has been considered for your comfort and convenience. Step onto the two oversized decks, complete with outdoor furniture, and immerse yourself in the beauty of the surroundings. Relax in the included hot tub, complete with all equipment. Inside, the main living areas feature vaulted ceilings, creating a spacious and airy atmosphere. The high-end cottage aesthetic adds warmth and charm throughout. The master bedroom is a true sanctuary, occupying the entire second level and boasting a large ensuite with double sinks. A den off the bedroom offers flexibility for use as an office, craft room, or personal space. The fully finished basement adds even more living space and versatility to this exceptional home. Don't miss out on this incredible opportunity to live in one of Bayfield's most desirable locations. Schedule a viewing today! (id:19173)
Keller Williams Lifestyles Realty
355 Thiel Street
London, Ontario
Your future home awaits on one of the quietest and most beautiful streets in East London. With over 1800 square feet, 3+ bedrooms and 2 full bathrooms, this beautiful brick home has been lovingly maintained by the same family for over 70 years. Beautiful entry doors bring you into a spacious bright living room leading to the dining room and kitchen. Further down the hall are two main floor bedrooms and a full bathroom. The main floor is currently carpeted with original hardwood underneath. The partially finished basement has a family room area with a bar, workshop, laundry area and cold storage. On the second floor, you will encounter a self-contained living space with a kitchenette; this produces duplex potential or could be a fabulous option for multigenerational families. The second floor currently has access to a small balcony that with the addition of stairs could allow it to be used as a self contained unit. Outside you will enjoy a large private backyard with mature trees and a freestanding two car garage/workshop. You are walking distance to the East Lions Community Centre, Kiwanis Park and many other great amenities along with Fanshawe College. A house like this doesn’t come along that often, don't miss out, book your showing today. (id:19173)
Sutton Group Preferred Realty Inc.
7 Ripley Lane
St. Thomas, Ontario
Welcome home to 7 Ripley Ln St.Thomas - located in a quiet neighbourhood close to conveniences - a short walk to shopping, restaurants, groceries and entertainment. On the main floor you will find a bright living room and dining room, spacious eat in kitchen, three bedrooms, 3 piece bathroom complete with a walk in shower. On the lower level there is a rec room, office, 4 piece bathroom & ample storage. Outside enjoy your summers in the screened in car port. This home is waiting for you to make it your own, check out the 360º virtual tour iGuide then book your in person showing today. (id:19173)
Royal LePage Triland Realty
21 Greyrock Crescent
London, Ontario
Distinctive in its design, this custom-built home boasts a striking combination of hardyboard and stone exterior accents. Nestled against lush greenery, mature trees and the scenic Kilally Meadow trails, it offers direct access from your own backyard, allowing you to seamlessly explore the trails leading all the way to Springbank Park without encountering any major roads. Indulge in an abundance of natural light throughout this home, accentuated by elegant crown moldings and built-in cabinetry in the main floor office. With four spacious bedrooms and two and a half baths, prepare to fall in love from the moment you step inside. This home features an exceptionally functional layout, showcasing two lower level staircases and garage door accesses, offering versatility and convenience. Indulge your culinary aspirations in the well-appointed kitchen, featuring a farmhouse sink, extra-large pantry, and sliding glass doors offering captivating views of the green space. Whether you're hosting gatherings or enjoying family meals, this space effortlessly caters to your lifestyle. Retreat to the tranquil ambiance of the backyard oasis, complete with a rejuvenating hot tub, perfect for unwinding after a long day, enjoy multi level patios, along with a cedar shed for extra storage. The lower level has been finished and hosts extra space for a teenager retreat or media room. Conveniently located near shopping and top-rated schools, this home epitomizes modern family living. Don't miss the opportunity to make this exceptional property your forever home! (id:19173)
Sutton Group - Select Realty Inc.
35924b Corbett Road
North Middlesex, Ontario
Looking to build a house on a quiet rural property? Look no further. Introducing this custom-built bungalow on a large residential lot just a 10 minute drive to Grand Bend, and 40 minutes from London! This stunning home, should it be your selection, will be sure to impress upon completion, boasting an exterior with impressive curb appeal and unique design. Entering the main foyer, the attention to detail and high end finishes become evident. This convenient design features an open concept kitchen, dining and living area with a custom fireplace feature, along with an office, mudroom, second bedroom and a full bathroom with a tiled shower. The lower level boasts plenty of unfinished space so there is room for a family to grow, or it can be left unfinished. Don't miss this opportunity to build your dream home - act quickly and personalize your selections. (NOTE: Additional floor plans/designs are available and may be substituted and price adjusted accordingly. This pricing is applicable to the spec home and details provided.) Build your dream home, and enjoy the proximity of days at the beach and spectacular Lake Huron sunsets. Live the best of two worlds in this quiet, convenient location. (id:19173)
Prime Real Estate Brokerage
120 Queen Street
Rodney, Ontario
FOR SALE - This lovely 3 year old Raised Ranch home with double car garage and finished basement in the town of Rodney ON. Approximately 2150sq ft of total finished area located close to the rec center, fair grounds, park and pool and walking distance to the main street with all the shops. and close to the 401. Interior Features include: 3 plus 2 beds, 3 full baths, Primary bedroom with ensuite and walk in closet, open concept living room, kitchen and dining room - great for entertaining, granite countertops. All appliances included. Exterior Features include ; 2 car garage, Brick Front, Large double wide driveway and deck. Don't hesitate to book your showing to see what this house has to offer. (id:19173)
Certainli Realty Inc
93 Gill Road
Grand Bend, Ontario
GRAND BEND RIVERFRONT W/ BOAT DOCKS | 53+ FEET ON THE AUSABLE | IMMACULATE 4 BED / 3 FULL BATH BUNGALOW | EPIC OUTDOOR RIVERSIDE & DOCK LEVEL LIVING SPACE! Attention boaters & waterfront shoppers - this is the one you've been waiting for, priced BELOW 2021 values where the rest of the Grand Bend market is holding strong. Imagine sipping your morning coffee at the water's edge before a quick family boat ride out to Lake Huron's endless sandy beaches. From the well-integrated boat docks featuring a dock platform on piers in concrete sonotubes + a graded section for jet skis to the incredible covered & uncovered outdoor living spaces from the house to the water's edge, this place is perfect! The exceptional interior is what you'd expect from a premium Medway home including a custom quartz soft-close kitchen w/ an oversized in-sink island complimenting the open-concept principal living space, main level master w/ walk-in & ensuite bath w/ heated floors, another main level bedroom + cheater ensuite bath, main level laundry, & then, 2 more bedrooms + a full bath to compliment the oversized lower level family room & bar area w/ a variety of upgrades (transom windows, extended deck space w/ included hot tub, engineered floor joists, gas dryer service, staircase lighting, tray ceilings, insulated garage, central vac, custom quartz wet bar!). The lifetime Hardie board & stone exterior complete the package w/ everything in PRISTINE condition! This superb get away or yr round 4 season home shows LIKE NEW! Even the location is tops, nestled into the far end of a quiet cul de sac / dead-end road on municipal sewers + std utilities. And don't forget about the best part: right in your riverfront yard just past the bubbling hot tub, flagstone firepit patio, storage shed, & bar area w/ serving booth right on the dock, you're a short boat cruise, or bike/walk to Grand Bend's world class Blue Flag beach & all of downtown's fantastic amenities. Available for quick possession! (id:19173)
Royal LePage Triland Realty
6849 Royal Magnolia Avenue
London, Ontario
TAKE ADVANTAGE OF THIS MARKET AND LET’S MAKE A DEAL! MODELS NOW OPEN FOR VIEWING WEEKENDS 2-4 or by appointment anytime! Welcome home to ASPEN FIELDS in Talbot Village! RAND Developments has new FREEHOLD Townhomes in one of the most desirable communities in London. NO CONDO FEES. These homes offer an open concept floor plan, contemporary finishes, convenient upstairs laundry, and lots of windows to let in the natural light. Beautiful 2 storey, 4-bedroom, 3+1-bathroom homes. Price represents an interior Regis model and includes tile in the foyer and bathrooms, quartz countertops for the kitchen and upper bathrooms, vinyl plank flooring throughout living / dining area, 1 car garage and A/C. Upstairs features 3 generous sized bedrooms. The master suite comes complete with a large closet, private 4Pc bath with shower and double vanity. The price includes a finished basement with a bedroom, family room and 4pc bathroom (the basement is not currently finished). The modern design and architectural details are just a few of the important features that make these homes standout from the rest. Located in rapidly growing south-west London with all modern amenities that are desired by the young professional and growing families. Easy access to the 401 & 402, close to many great amenities, shopping, schools, parks, and trails. QUICK POSSESSION AVAILABLE! Some upgrades in this model home may not be included in the base price. Visit our model today. Packages available upon request. (id:19173)
Sutton Group - Select Realty Inc.
6873 Royal Magnolia Avenue
London, Ontario
AKE ADVANTAGE OF THIS MARKET AND LETS MAKE A DEAL! MODELS NOW OPEN FOR VIEWING WEEKENDS 2-4 or by appointment anytime! Welcome home to ASPEN FIELDS in Talbot Village! RAND Developments has new FREEHOLD Townhomes in one of the most desirable communities in London. NO CONDO FEES. These homes offer an open concept floor plan, contemporary finishes, convenient upstairs laundry and lots of windows to let in the natural light. Beautiful 2 storey, 3 bdrm, 2+1 bathroom home. Price represents an interior Regis model and includes tile in the foyer and bathrooms, quartz countertops for the kitchen and upper bathrooms, vinyl plank flooring throughout living / dining area, 1 car garage and A/C. Upstairs features 3 generous sized bedrooms. The master suite comes complete with a large closet, private 4Pc bath with shower and double vanity. The modern design and architectural details are just a few of the important features that make these homes standout from the rest. Located in rapidly growing south-west London with all modern amenities that are desired by the young professional and growing families. Easy access to the 401 & 402, close to many great amenities, shopping, schools, parks and trails. QUICK POSSESSION AVAILABLE! Some upgrades in this model home may not be included in the base price. Visit our model today Packages available upon request. (id:19173)
Sutton Group - Select Realty Inc.
93 Jennifer Road
London, Ontario
Stoneybrook Heights - seconds to desired Jack Chambers P.S. and Virginia Park. All the amenities of North London. Masonville Mall, Western University, churches, Home Depot, GoodLife, bus, library and a dog park. This large renovated custom built Executive ranch is on a unique lot. 3 bedroom + 1 den, 3 bathrooms, 2 finished floors, main floor laundry, double garage - inside entry, private, fenced landscaped lot, with glass doors to the backyard BBQ, with a new stamped concrete patio for entertaining. A Casey's Creative Kitchen design - open concept dining room and family room, a huge granite - Sienna Bordeaux island, built in microwave, wine cooler, glass back splash, pot lights, high end fixtures, hardwood floors. Newer windows, roof, furnace - 2024, beveled glass front door - 2023, dishwasher - 2024. Large family room with gas fireplace, lots of windows - very bright and airy. Living room big bay window - southern exposure. Lower level - games/billiard room, work out/exercise area, den, full bathroom, & lots of storage. This gorgeous home, with a modern fresh design, bright & roomy, upscale hardware, Home Magazine Quality - 10+. A great condo alternative or a growing family residence in one of London's most desired neighbourhoods. (id:19173)
Sutton Group Preferred Realty Inc.
171 Watson Street
Lucan, Ontario
Beautiful custom built family home backing onto open fields! Open concept main level with large office as you enter the front door. Great room has gas fireplace with feature wall that leads to the dining space. Large custom kitchen with a corner pantry, island, granite countertops and tiled backsplash. Upper cabinets to the ceiling and soft close hardware. There is a large laundry/mudroom as you enter from the attached insulated 2 car garage. The laundry room also offers a door out to the rear yard, perfect for the kids or pets. Upstairs there are 3 huge bedrooms, including the spacious master bedroom with massive walk in closet and ensuite bathroom. The ensuite offers both a tiled shower and separate tub, along with 2 sinks. Loads of closet and storage space. An 8' wide patio door in the dining area leads out to the amazing covered rear deck with gas hookup for the BBQ. The yard is fully fenced and offers amazing privacy backing onto a field. 2 min walk to Elm Street park and the splash pad. 20 minutes to North London and 30 minutes to Grand Bend and shores of Lake Huron. (id:19173)
Century 21 First Canadian Corp.
24 Acorn Trail
St. Thomas, Ontario
Located in the desirable Harvest Run and Orchard Park community, 24 Acorn Trail offers a scenic escape with direct access to Orchard Park walking trail that connects to Lake Margaret, Pinafore Park, and downtown St. Thomas. A mere five-minute walk away is a brand new park and playground on Empire Parkway. This five-year-old Hayhoe Home impresses with landscaped gardens and an interlocking stone walkway leading to a covered front porch. Inside, you'll find cathedral ceilings in the living room and eight-foot ceilings throughout, along with a main floor laundry/mudroom off the garage that introduces a stunning kitchen equipped with quartz countertops, updated stainless steel appliances, a modern backsplash, and a large walk-in pantry. The kitchen also features an island with plenty of room for stools, ideal for casual dining or extra seating. High-end faucets and custom cabinetry by GCW enhance the kitchen, vanities, laundry room, and bar. Off the kitchen, a two-tiered deck with a gazebo awaits in the fully fenced backyard, ideal for entertaining. The primary bedroom features a large walk-in closet and an ensuite with a glass shower. The fully finished lower level boasts premium flooring, GCW vanities, a glass shower with slate flooring, and a custom bar with GCW cabinets, alongside a third bedroom with large upgraded windows. This bungalow is perfect for retirees, first-time home buyers, and young professionals. Don't miss the chance to visit this exquisite property in St. Thomas. (id:19173)
Exp Realty
1870 Aldersbrook Gate Gate Unit# 30
London, Ontario
Spectacular, Very desirable northwest London neighbourhood! Located in a private complex on Aldersbrook Gate and Fanshawe Park W, this unit backs onto Mature Property to the rear, offering additional privacy for a young family! Located within walking distance of shopping and recreational facilities, Schools from Elementary, High school and UWO are close by. Steps from walking trails and bus routes as well a direct one bus to Western. The location of this home is one of the most accessible in North London The stunning architectural design offers a tasteful. and extremely cozy living space with hard flooring throughout Main and Second Floor, 3 spacious bedrooms, and 2.5 Baths provide comfort and privacy for the whole family. The master bedroom boasts a large walk-in closet with built-ins, and an en-suite with a glass shower. Juliet balcony located in the spacious nook that can easily become a cozy workplace, right in the master bedroom! The upper floor laundry is also very convenient and the whole home comes with modern roller blinds! A designer kitchen with a large island, soft close doors, valance lighting and large open concept living - dining room offer the perfect family spaces and the basement is unfinished, perfect for storage or to be finished at a later date. (id:19173)
Nu-Vista Premiere Realty Inc.
999 Notre Dame Drive
London, Ontario
Welcome to 999 Notre Dame Dr in desirable Norton Estates neighbourhood of Westmount in South London! With almost 1300 sqft of finished living space, plus a finished basement this townhome provides ample room for comfortable living. Designer Open concept kitchen is a standout feature, boasting updated cabinetry, stainless steel appliances, and a breakfast bar. Large picture windows throughout the Living room and primary bedrooms allow plenty of natural light to illuminate the interior, creating a bright and inviting atmosphere. Both bedrooms on the second level are massive and feature newer windows and lots of closet space. The finished basement adds extra living space with a well-sized rec room and a den, offering flexibility for various lifestyle needs. The oversized fenced yard courtyard is a great addition, providing a safe and private area for children to play, pets to roam, or for entertaining guests. Situated in desirable Westmount, this condo is conveniently located near amenities such as Westmount & Whiteoaks shopping centers, 401 access, schools, parks, transit etc. Call today for your private viewing. (id:19173)
RE/MAX Centre City Realty Inc.
34366 Denfield Road
Lucan, Ontario
Welcome to Clandeboye in your own private oasis! This 2+2 Bed 3 Bath Bungalow checks all the boxes. This property has great curb appeal all located on a .68 acre end lot. Walk through the front doors to an open concept main floor. 9 foot ceilings and hardwood floors throughout. The kitchen has loads of cabinet space, granite counters, chef's island equipped with hydro, cabinet valance lighting, and tons of natural light. The dining area has double glass french doors leading out to a private deck. Living area has a gas fireplace with stone backing from floor to ceiling. The front of the house has an office for those who work from home. This home has a walk-through mud room that has main floor laundry and an inside entry to the double car garage.The huge master bedroom has a walk-in closet and an ensuite bathroom with tempered glass shower. All doorways are 36 and are equipped with glass transitions above each door. Downstairs is fully finished with 8 foot ceilings, den, 3 piece bath,2 more bedrooms, and a huge storage room that can easily be another bedroom. This property also has a 1000 square foot shop. Shop is insulated with a metal roof and a garage door for access. Perfect for the small business owner! 200 amp service to the house and 100 amp service to the garage. There is a fenced dog coral, loads of parking, streams, covered porch, and so much more to this property that you have to see for yourself! (id:19173)
Century 21 First Canadian Corp.
107 Phibbs St
Forest, Ontario
Welcome to 107 Phibbs Street, nestled in the quiet town of Forest, Ontario, just a short drive to the beautiful beaches of Lake Huron! Equipped with 5 bedrooms and 4 bathrooms, this home is perfect for families. Upon arrival, a double-car garage and a charming covered porch extend a warm invitation to step inside. A conveniently located 2-piece bathroom is just off the foyer. The open-concept main floor with luxurious LVP flooring is complemented by an abundance of windows that flood the space with natural light. The kitchen is a chef's dream, featuring a large island, stainless steel appliances, and quartz countertops, alongside ample cupboard space. Adjacent to the kitchen, the living room exudes modern elegance with its shiplap fireplace and pot lights, providing a cozy and contemporary space. The dining room, with its door leading to the large patio, offers a seamless indoor-outdoor flow, ideal for entertaining or enjoying warm summer days. Ascending to the upper level, discover a large laundry room complete with a sink. The primary bedroom is a sanctuary unto itself, with a walk-in closet and a luxurious 4-piece ensuite bath, featuring quartz countertops and a glass shower with marble tiles. Three additional bedrooms and another 4-piece bathroom with laminate countertops complete the upper level. The finished lower level offers even more living space, with a large entertainment area, an additional bedroom, a 4-piece bathroom, and extra storage space, catering to various lifestyle needs. Additionally, there is a large workshop located at the back of the property, measuring 30 x 28 feet and featuring two 10 x 10-foot doors. The possibilities here are endless! Conveniently located near shopping, recreation centres, golf courses, trails, beaches, schools, and more, this home offers the perfect blend of modern comfort and natural beauty, making it an ideal home for families and first-time buyers alike. Don’t miss out—book a showing today! (id:19173)
Homeology Real Estate Group
312 Culver Place Unit# Basement
London, Ontario
Legal basement apartment located within the cul-de-sac of Culver Place with 1 parking designated to you. Minutes away from Fanshawe College, undergone recent renovations this one bedroom has a clean finish with a personalized kitchen and laundry for private use. Landlord lives upstairs and is a young professional looking for a quiet and responsible tenant for basement apartment. Backyard pool access available in the summer and can be arranged & scheduled with landlord for use (id:19173)
RE/MAX Advantage Realty Ltd.
174 Portsmouth Crescent
London, Ontario
Welcome to your dream home! This stunning raised ranch boasts modern comfort and stylish living in every corner. Nestled in a serene neighbourhood with close access to the 401, this 3-bedroom, 1-bathroom gem is the epitome of contemporary elegance. As you step inside, you'll be greeted by an inviting open-concept main floor, perfect for entertaining guests or enjoying cozy family nights. The kitchen features newer appliances, ensuring that every meal preparation is a delight. Step outside to your ideal backyard oasis, complete with a luxurious hot tub, pergola, and gazebo- all included with the property. Need extra storage? No problem! A shed in the backyard provides ample space for all your tools and outdoor essentials. The home is equipped with new vinyl siding and exterior pot lights, adding a touch of modern sophistication. Plus, with a furnace, AC, and hot water tank all installed in 2017. Planning for the future? The basement offers a rough-in for a second washroom, allowing you to customize the space to suit your needs. Convenience is key with a side entrance walk-down accessible from the backyard, making outdoor entertaining a breeze. Additional features include a roof installed in 2019 and parking for 4 vehicles in the driveway. Don't miss out on the opportunity to make this stunning property your own. Schedule a viewing today and prepare to fall in love with your new home! (id:19173)
Century 21 First Canadian Corp.
904 Willow Drive
London, Ontario
WOW! Very rare opportunity right here! It is not common you see a home on Willow Dr. come up for sale, let alone one with an in ground pool with a 700 sq ft HEATED pool house, which also operates as a garage and workshop! So, without further adeu, welcome to 904 Willow Dr.! This incredible 4 Bedroom home situates itself in the beautiful South London neighbourhood of Westminster. As you pull into the driveway, you will truly be blown away by the sheer size of both this gorgeous home and the lot it situates itself on. You will immediately notice the metal roof on both the home and garage that was installed in 2017, as well as the gorgeous aluminum siding along the home. Stepping inside, you will be immediately greeted to gorgeous hardwood flooring all throughout the first and second floor. As you venture up the stairs, embrace the massive loft space, perfect for that pintrest idea of your dream loft/bedroom space. Opening the doors from the loft, enjoy plenty of the spring/summer sunshine on the balcony, which fully overlooks the entire backyard, perfect to comfortably supervise the kiddos in the pool! Need to take a spa day? It's all at your fingertips!With the Sauna in the basement, hot tub and pool in the backyard, this is the perfect place to relax at the end of a long day. Finally, you just got to love the massive 700 sq ft. garage/workshop right beside the pool area that is heated by a gas furnace and is equipped with a 9 foot high door to accommodate all your winter/summer toys! A property like this does not come up often here in the heart of the city. Book your showing today! (id:19173)
Keller Williams Lifestyles Realty
5 Victoria Place
Bayfield, Ontario
Fantastic opportunity awaits with this income-generating property, perfect for short or long-term rentals! This property offers excellent cash flow potential. Alternatively, if you're seeking a centrally located property for your family in Bayfield, look no further! Situated in the heart of our charming village, it is close to all that Bayfield has to offer. This property features four small, four-season homes, each equipped with a private kitchen, bath, living room, bedroom(s), deck, BBQ, and firepit. Two of the homes have been completely rebuilt on new concrete foundations in the last two years, while the other two have been fully renovated. Three of the homes have insulated crawl spaces. With beautiful knotty pine interiors, the homes vary in size from a studio to a one-bedroom with a bunkie, to two two-bedroom homes. Ideally located backing onto Main Street properties, all shops, bars, restaurants, marinas, and beaches are within easy walking distance. Each unit is equipped with A/C and a fireplace, making them comfortable for year-round living. Watch the attached video to truly appreciate the potential of this unique and beautiful property! (id:19173)
Keller Williams Lifestyles Realty
402 Larry Street
Port Stanley, Ontario
Welcome Home! This 2018 DonWest homes built bungalow with double car garage, 5 bedrooms and 3 bathrooms is sure to impress. As you enter the home you are welcomed by a large foyer leading to one of the two main floor bedrooms with privileged ensuite. Also on the main floor is the open concept dining room, living room and kitchen with copious amount of space for all of your entertaining needs with engineered hardwood flooring, quartz countertops and chef’s kitchen fridge, induction stove and Bosch dishwasher. The main floor is also host to the gorgeous primary bedroom with 5 pc ensuite and walk-in closet that wraps around to the main floor laundry. Moving to the basement you will find a large family room complete with gas fireplace, loads of storage, 3 bedrooms and 4 pc bathroom. The backyard is the perfect place to relax and includes the salt water hot tub, gas bbq hookup, lighting, landscaping and patio space ideal for all of your outdoor gatherings. (id:19173)
RE/MAX Centre City Realty Inc.
590 Millbank Drive Unit# 94
London, Ontario
Welcome to this charming 3 bedroom townhouse in south London. Situated just moments away from the 401, a shopping area, bus routes, schools, and a stone's throw away from the beautiful hiking paths of Westminster Ponds this home is exceptionally located. Unwind in the private backyard paradise with a fenced in patio and garden, or spend some quality time in the cozy partially finished basement rec room. Don’t forget the oversized primary bedroom with a huge double closet. It also features a single car driveway and garage with an automatic opener, plus plenty of visitor parking right in front of the house. Updates include a stunning newly renovated 4pc Family Washroom featuring a tiled glass door shower/soaker tub, medicine cabinet, vanity, and flooring; newly shingled roof + attic insulation in 2023, plus a new furnace, A/C, and electrical panel. This is a perfect starter home or the ideal location for a small family that you are sure to fall in love with! (id:19173)
Royal LePage Triland Realty
49 Aldersbrook Crescent
London, Ontario
Welcome to 49 Aldersbrook Cres. This lovely home is perfect for first time home buyers or downsizers. Three bedroom, 2 bath with a bright eat-in kitchen as well dining room with slider doors to a patio and low maintenance backyard backing onto Jaycee Park. Main floor den makes a great home office space. Upstairs three well-sized bedrooms and a full bath. Basement is completely finished as well, great space fir a family room as well as lots of storage. Recent updates include new garage door in 2022. basement carpet updated in 2021. Furnace in 2016, roof was redone in 2011, fuse box in 2016 and patio door in 2021. (id:19173)
Century 21 First Canadian Corp.
500 Talbot Street Unit# 603
London, Ontario
Spacious, executive 1320 square feet of urban living space available! This attractive unit is located in a well-constructed building adjacent to Harris Park and Thames Valley Parkway walking and biking trails, conveniently situated in downtown London. The amenities provided include a fitness center, sauna, social room, outdoor community BBQ area, gazebo, and garden. Additionally, secure entry, intercom system, a generously-sized locker, and underground parking are included. The train station, cafes, downtown shops, and trails are all within walking distance. The unit boasts two beautiful fireplaces, in-suite laundry facilities, a 2018 air conditioning unit, and a 2021 hot water rental. The majority of the flooring is hardwood, and the open floor plan allows for a spacious living area with ample natural light. The unit presents wonderfully, with a western exposure. This unit is a must-see! (id:19173)
Century 21 First Canadian Corp.
650 Cheapside Street Unit# 209
London, Ontario
Don’t miss out on owning this 2 bedroom move-in ready condo or use it as an investment property. A spacious unit featuring a living room, kitchen with dining area, 4-pc bathroom, in suite laundry, ample storage and closet space. This beautiful unit has had many recent upgrades in Feb 2020 including new kitchen cabinets with large pantry and quartz countertop, luxury vinyl plank flooring, bathroom, lights, stainless steel kitchen appliances and upgraded doors. This building is in a prime location with being next door to plaza with grocery store and restaurants. Close to Western University and Fanshawe College, transit and downtown. You can go for a walk in historic Old North. Just when you think it couldn’t get better, the hot water heater is owned and the condo fee includes water! (id:19173)
Century 21 First Canadian Corp.
496 Highbury Avenue N
London, Ontario
First time buyers or investors, welcome to this clean and well-maintained bungalow! Enter from either the bright fully enclosed front porch, or side door which directly leads to the kitchen. Main floor features a spacious kitchen that offers ample cabinetry and s/s appliances, generous living room, 2 bedrooms, a full bath with tub, and a deep storage closet with wall-mounted racks. Full basement offers a large laundry room, lots of space for storage and additional living space. Fully fenced private deep backyard is great for entertaining or gardening with a gazebo. This home is close to all amenities. Only minutes drive to nearby College, schools, parks, playground, rec/community center, groceries and shopping. Bus stop is just steps away. Don't miss out the opportunity to enjoy this lovely bungalow and start planning backyard gatherings in the coming war season! Easy to show. (id:19173)
Century 21 First Canadian Corp.
17 Treelawn Avenue
Aylmer, Ontario
Welcome to 17 Treelawn Ave – This impeccably maintained home includes over $100K of recent improvements and is ready for you to move right in! Step inside to a bright, open concept design with new flooring throughout the main floor, a gorgeous custom gas fireplace and other upgrades, this thoughtfully redesigned layout provides plenty of space to relax or entertain – indoors and out! This 2+2* bedroom home has 3 full bathrooms. The addition of a primary suite with 5-piece ensuite and walk-in closet/dressing room creates perfect place to retreat and relax. Downstairs, the renovated basement features a spacious recreation room, 2 additional bedrooms and a convenient bathroom/laundry room combination. Built-in storage provides ample room to store books or games so you can enjoy this additional living space! And the outside is almost even better! This oversized yard has been transformed into an outdoor haven with elements you can use year-round! Listen to the rain or take shelter from the heat on the rear patio with a covered pergola, lighting and ceiling fans. If you fancy the sun, the full length-front porch is a perfect way to catch some rays and say hello to your neighbours or good-bye to your kiddos as they walk to the local schools and surrounding parks. Raised beds, a garden shed and custom Greenhouse makes gardening fun! The built in outdoor kitchen is perfect for canning all your veggies and grilling year-round! Previous enhancements include a fully renovated kitchen and bathrooms, a comprehensive basement makeover, installation of a True Lifetime roof (2013) new windows & siding with added insulation for energy efficiency (2018). The home's mechanical systems have also been updated, furnace (2015) central air conditioning (2017) and additional attic insulation (2015). Situated on a beautiful lot in an idyllic and ought-after area in Aylmer and close to all local amenities, this house will quickly feel like home. (id:19173)
Thrive Realty Group Inc.
10 Locust Crescent
London, Ontario
Celebrate summer for many years to come. Refurbished in-ground salt water pool (2022) with stamped concrete surround accents this beautiful home is situated on a sought after peaceful crescent in White Oaks. This 3 + 1 bedroom comes with an elevator for access between the main and lower level. Concrete access ramp provides independent living for the buyers with access needs. This back split design maximizes liveable space and only a short stroll to schools & shopping. A beloved home awaiting a new family offering a spacious kitchen overlooking lower level with fireplace. A fourth bedroom/office and a 3 piece bathroom. Close to all amenities, Fanshawe London South Campus and highway 401. A truly unique offering. New Furnace, A/C, and Hot Water tank purchased in 2022 (id:19173)
RE/MAX Centre City Realty Inc.
12 Pinebrook Court
London, Ontario
This impeccably maintained 2&2 bedroom ranch is located in the highly desirable neighbourhood of Masonville in London. This home is immaculate and has been well looked after. Truly move-in condition. The main level of this home has gleaming hardwood floors, California Shudders, crown moulding and sophisticated finishes. There is a formal living room just inside the front door, which is adjacent to roomy formal dining room. The rear of the home is a stunning open-concept design housing the kitchen, eating area and Great Room, making entertaining seamless. The Great Room is stunning and has a lofty coffered ceiling and floor-to-ceiling windows that overlook the well-manicured garden and patio. The kitchen is large with plenty of counter space, granite counters and generous storage that all opens to a lovely breakfast space for the whole family overlooking the yard. There are two four-piece bathrooms on the main level that have both seen new granite countertops, new fixtures and flooring. The main level bedrooms are large with the Primary enjoying a 4pc ensuite. The lower level has been professionally finished with laminate floors, quality carpet, large windows and a cozy gas fireplace in the family room. There are two additional bedrooms on this level, easy to convert one into an office. The lower level boasts a modern 3pc bathroom as well. There is no limit to the extra storage you will find on this level. This is a beautifully landscaped property, with a fully fenced and lush private yard. There is a generous flagstone patio and a custom-designed shed for outdoor storage. The garage can accommodate more than cars, with overhead shelving and storage cupboards. (id:19173)
Davenport Realty Brokerage
588 Thistlewood Drive Unit# 55
London, Ontario
Welcome to the Brittany Model, a standout property in the desirable Stoneycreek Meadows neighborhood of North London. This home is designed with a perfect blend of style and comfort, ensuring a delightful living experience. As you enter, the spacious living room captivates with its vaulted ceiling and floor-to-ceiling windows on three sides, letting in an abundance of natural light. The gleaming hardwood floors add a touch of sophistication, creating a welcoming space for relaxation or hosting guests. The kitchen, a dream for any home chef, offers ample room for cooking and dining. It looks out to the private deck, ideal for morning coffee or outdoor dining. The adjoining dining area enhances the flow for seamless entertaining and family gatherings. The primary bedroom serves as a peaceful retreat, complete with a luxury four-piece bathroom that includes a soaking tub, separate shower, and a double vanity. The main floor also features a convenient laundry room, simplifying household chores. The finished lower level expands the living space with a generous family room, a second bedroom, a three-piece bathroom, and a storage area. This versatile area can be used as a media room, play area, or additional guest suite. Outside, enjoy a well-maintained yard and a private deck, perfect for relaxing outdoors. Situated in the lively Stoneycreek Meadows, you're just minutes from parks, schools, shopping, and dining. (id:19173)
Century 21 First Canadian Corp.
1570 Coronation Drive Unit# 12
London, Ontario
Welcome to your dream home! A rare opportunity to own a designer-inspired, pet-free, turn-key condo in Brand New condition, located in the highly desired Northwest London. This spacious two-storey, 3 bedroom & 2.5 baths end unit fills with tons of natural light and features 1589 sf of modern finished living space plus an unfinished basement with development potential. The open-concept main floor features engineered hardwood floors, 9’ ceilings, 8’ interior doors, large windows, pot lights and many luxurious upgrades. The main floor features a spacious mudroom with laundry and inside access to the 1 car garage. Upgraded kitchen with oversized upper cabinets, stainless steel range hood & appliances, quartz countertops, subway tile backsplash and under-cabinet lighting. The rear features a sliding door with access to your rear deck! Wood staircase with metal spindles to the upper level. The master bedroom features a large walk-in closet and a stunning ensuite with a private water closet, double sink vanity, quartz countertops and glass tiled shower. You will also find 2 other spacious bedrooms and lots of storage spaces. Everything you need to enjoy your new home is included, such as matching appliances (5), premium blinds, a smart garage door opener and much more! Additional upgrades include: Smart doorbell & porch light switch, cameras in the garage, backyard & basement, smart thermostat and smart locks on the main and garage man door, and smart LED lights. Roughed in for central vac, security system, and additional bathroom in the basement. Exterior brick & hardi board, private paver stone driveway and sprinkler system allow for low maintenance living. Close to all North London amenities, restaurants, shopping, parks & schools. (id:19173)
Century 21 First Canadian Corp.
25 Benjamin Parkway
St. Thomas, Ontario
Welcome to 25 Benjamin Parkway, located in South West St. Thomas. This 6 year old semi-detached bungalow backs onto green space providing a tranquil setting. The main floor offers a bedroom/office with a walk-in closet. 4-pc bath, master bedroom with walk-in closet and 4-pc ensuite, open concept living/dining/kitchen area with patio doors to private backyard. The main floor also offers laundry and an entrance to the 1.5 car garage. The lower level is fully finished with an additional bedroom, a 4-pc bath, and a large family room with a custom built-in bar. This property offers more than any new build can with landscaping, fully fenced yard, deck, hot tub, fire pit area and did we mention the privacy and green space? This property is move-in ready! (id:19173)
RE/MAX Centre City Realty Inc.

