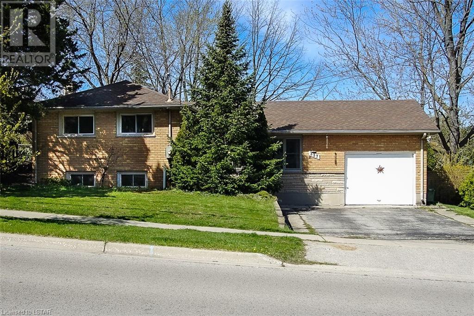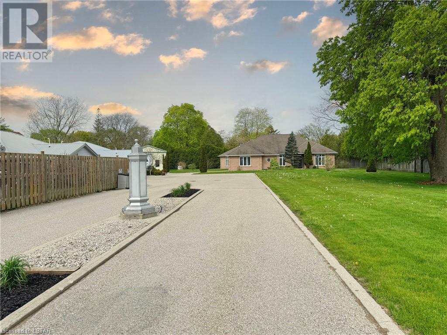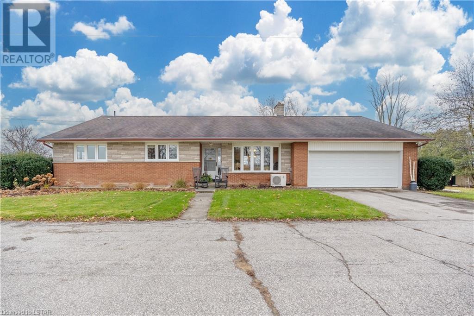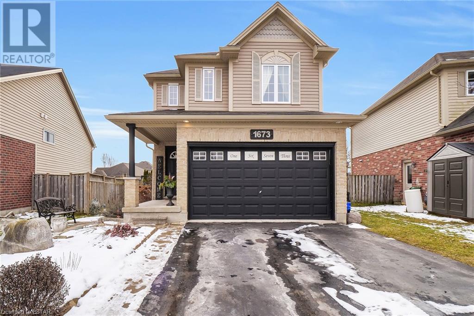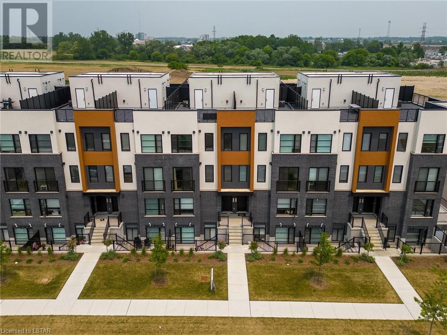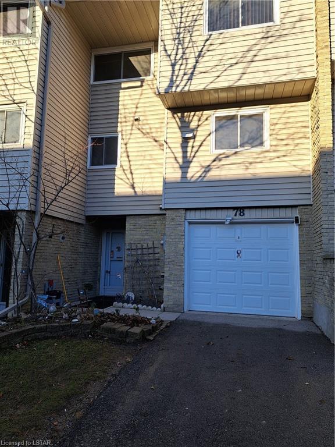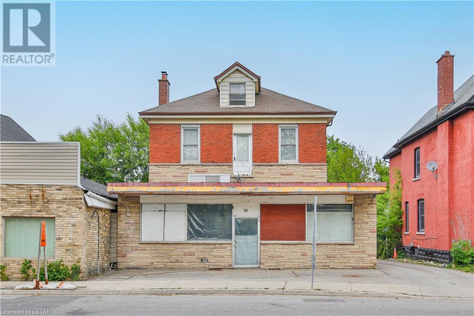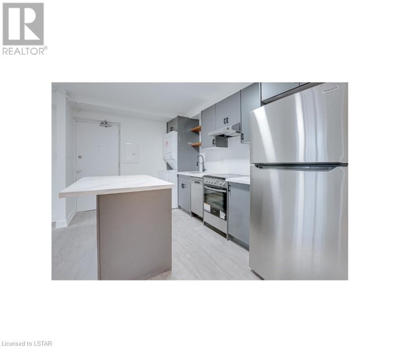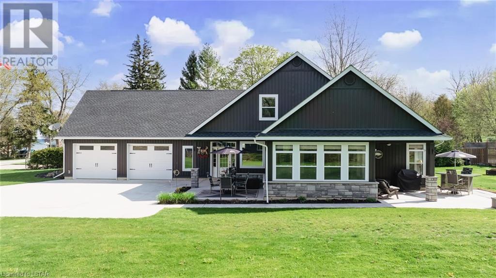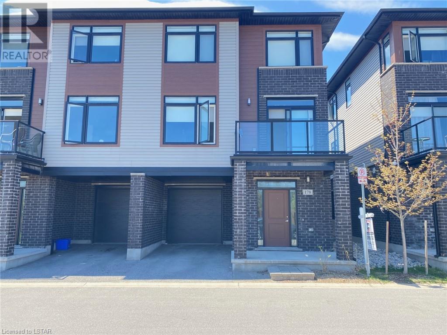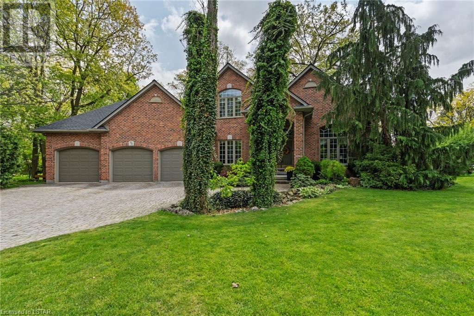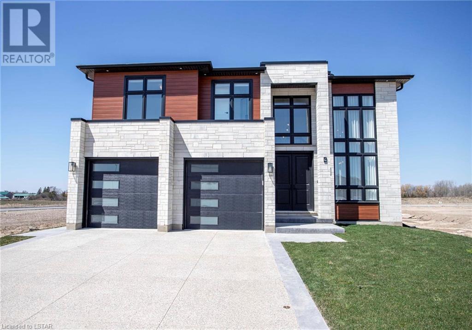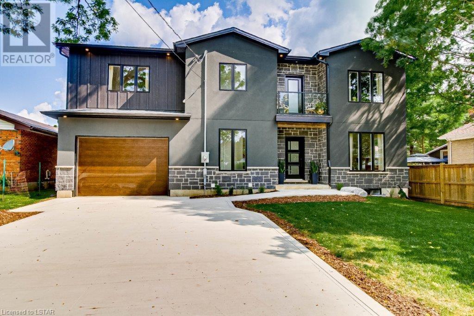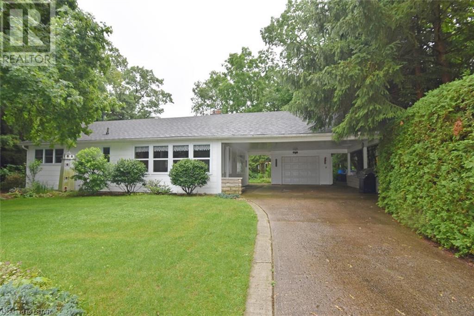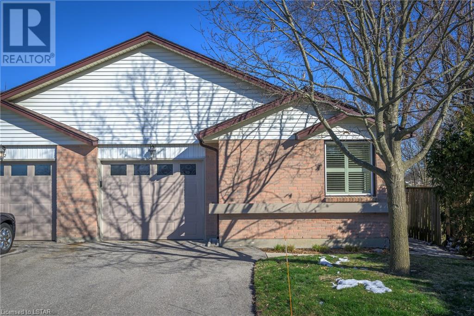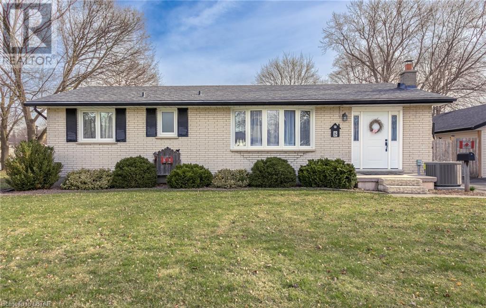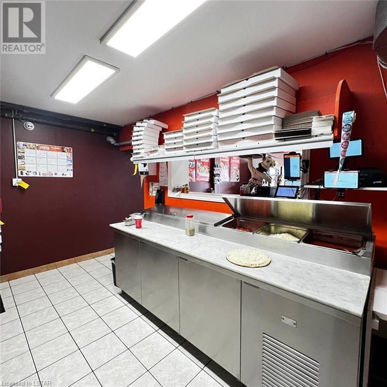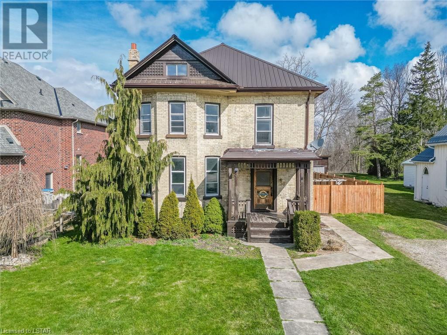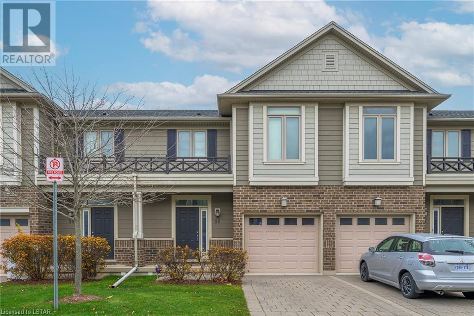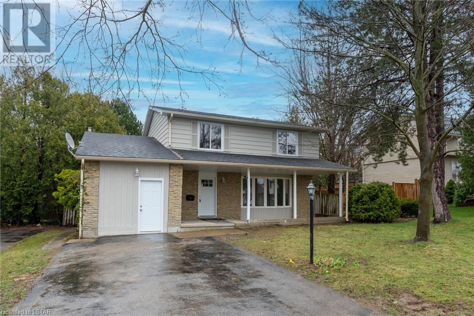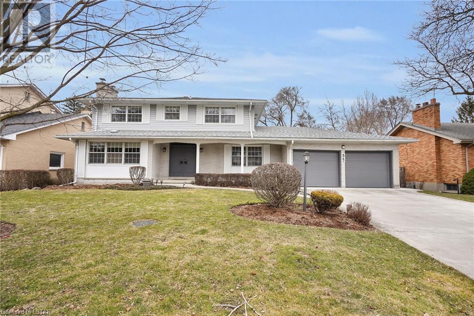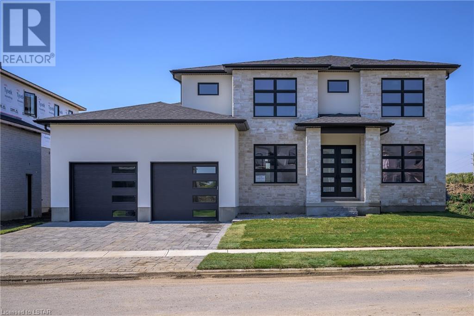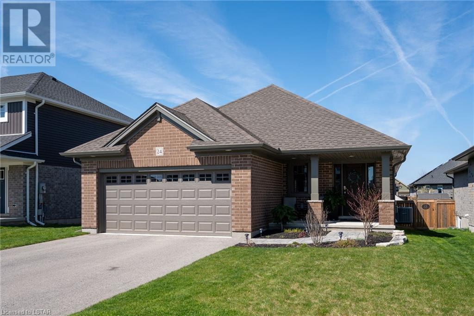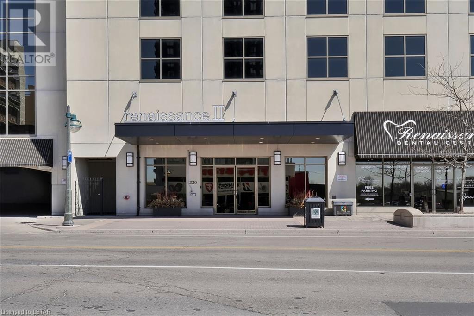337 Fairview Avenue
London, Ontario
Discover the perfect blend of comfort and convenience in this stunning 3-level side-split home, ideally situated just steps from Victoria Hospital. Featuring a fully updated living space and set on a substantial 66x150 foot lot, this all-brick beauty offers privacy and extensive outdoor space. The home is enhanced with a new 200A electrical panel, perfect for future upgrades like electric vehicles or a pool, and benefits from an owned on-demand hot water heater. Three spacious bedrooms on the second level boast new flooring, while the stylishly renovated basement includes an additional bedroom, a sleek new bathroom, and a new laundry area. The expansive private backyard is ideal for gatherings, gardening, or relaxation, complemented by an attached garage and a large double driveway for ample parking. Located in desirable South London, the property is a short distance from the downtown core, the 401 highway, Thames River parks, bike paths, and essential shopping centers. This home is perfectly suited for a growing family and offers a superb lifestyle close to major amenities and leisure options, making it an exceptional opportunity to own an exquisite property. (id:19173)
Streetcity Realty Inc.
254-258 John Street S
Aylmer, Ontario
Unique chance to own a luxurious residence with a shop, plus four 2-bedroom/1-bathroom apartments in a prime location just a short walk to the downtown. The house boasts 9-foot ceilings, radiant in-floor heating, large windows, an airy open-concept layout with a stunning kitchen that overlooks the family room, dining area, and living space. The primary bedroom is generously sized with a spacious ensuite bathroom and walk-in closet, alongside a second bedroom equipped with a Murphy bed. There's also a double garage and a 24x44 shop with 12' door suitable for a motor home or a workshop. Additionally, the property includes numerous accessibility features. The house itself spans around 2000 square feet, though please note that the stove is currently non-functional. (id:19173)
Showcase East Elgin Realty Inc.
14111 Thirteen Mile Road
Denfield, Ontario
Are you looking to escape the city and enjoy country living? Look no further, and welcome to 14111 Thirteen Mile Road. This home offers country living with the convenience of close amenities in the North end of London. This brick bungalow, off of a paved road, is positioned on an acre lot featuring mature trees and a backyard dream! Surrounded by farmland, the property offers lots of privacy and peace and quiet for its future owners! Throughout the home, you’ll enjoy lots of natural lighting and ample space for your family. As you enter this home, you are greeted by a spacious entry room. The family room offers a cozy and warm space to spend time with family and friends. This home features a primary bedroom in the back corner, offering lots of privacy for the owners as well as a 3 piece ensuite. Additionally, the house has two more bedrooms and a 4 piece main bathroom. The kitchen is bright and open, offering lots of cupboards and a large island to work at. Enjoy cooking your meals while looking out into the open backyard. The dining area, just off of the kitchen, is large enough to host plenty in your new home! With laundry on the main floor, the ease of living cannot improve here! As well, this home has a mud room that enters into your attached two-car garage. The Lower level is ready for its new owners to transform the space! Don’t miss your opportunity to view this home just outside of the highly sought-after neighbourhood of Birr! (id:19173)
Coldwell Banker Dawnflight Realty Brokerage
1673 Portrush Way
London, Ontario
Welcome to 1673 Portrush Way! Located in the extremely desirable North London Neighborhood of Cedar Hollow, this gorgeous two storey home is truly a rarity to come across. Starting from the outside, the two car garage ensures you great storage space, while also having a gate to the backyard large enough to park in a boat or trailer. Stepping inside, you will instantly be greeted by the vast, open concept living space. You will first notice the modern kitchen, containing beautiful quartz countertops, custom white cabinetry and stainless steel appliances. Just a few steps over, you have a ton of space provided in the dining room, flowing perfectly into the living room. All of this together makes for some amazing family memories throughout the years. Heading upstairs, you will be immediately drawn to the family room on your right, providing ample space for an at home office, kids play area, or even an additional entertainment space. With 3 bedrooms, two 4-piece washrooms and a laundry closet all on the second floor, this becomes a favourable choice for larger and growing families. Walking downstairs to the fully finished basement, you will be presented with an incredible living space, filled with a games room, rec room and exercise area. With a basement as entertaining as this, it will be hard to get the kids upstairs in time for dinner! Last, but not least, as you exit the kitchen through the sliding door, embrace the gorgeous backyard atmosphere from the large backyard deck. Wildlife such as Eagles, deer, bull frogs and many more can be heard and seen during all times of the day, with the Thames River right beside you! All of this, while also having an incredible outdoor entertainment space for the Summer to enjoy the hot tub, watch a movie on the projector screen, warm up by the bonfire and make memories that will last a lifetime. Book your showing today! (id:19173)
Keller Williams Lifestyles Realty
3900 Savoy Street Unit# 27
London, Ontario
Have you been looking for a great opportunity to get into the rental investment market, or are you looking for a first - time home that checks all the boxes? Welcome to the Towns of Savoy! Located in a very well known and extremely sought -after part of London Ontario these units are sure to please! The Monte Carlo 2 bedroom 3 bath unit is an upper unit with a private rooftop terrace that comes equipped to hook up a gas BBQ and entertain all your friends and family! Special highlights of this beautiful unit are, the natural lighting you get from the windows and your Juliette balcony doors on the main floor, The kitchen having pristine quartz counters and new appliances as well as tons of counter space and storage space in the pantry! On your upper floor organization is easy with all the closet and storage space. This townhouse is only months old and comes with Tarion Warranty. Book your showing today! (id:19173)
Sutton Group - Select Realty Inc.
159 Sandringham Crescent Unit# 78
London, Ontario
You and your family will love stepping into this condo and you will automatically feel at home. This multi-level townhome offers 3 bedrooms (large primary bedroom), a private garage, and a private fenced-in backyard. The dining room looks over the Living room that has soaring ceiling, gas fireplace, beautiful flooring and large patio door that offers plenty of natural light. This well-maintained condo complex is close to many amenities, including public transit, Whiteoak’s Mall, Shopping, Victoria Hospital, various restaurants, parks, and trails. With easy access to the 401 and 402 highways. (id:19173)
Sean Kramins Real Estate Brokerage
93 Stanley Street
London, Ontario
Located near the intersection of Stanley Street and Wharncliffe rd. 4 Bedroom, 2 Full Bath, Easy Access to Downtown to the East (5 min. drive), and walking trail to the West of the property (Park and Trail), close to Wortley Village, and it has CC1 zoned (once was a convenience Store). There was once a Profitable Convenience Store attached to the front of the house that had been closed in 2013 as the owner wanted to retire. 10ft Cellings throughout. This house is cool in the summer and warm in the winter. On the main floor, full kitchen, newer hardwood and laminate floor throughout. 2nd and 3rd floor use to have separate Apartment unit with separate kitchen. Kitchen Hook up for the 2nd floor kitchen is available. Generous sized dining room, living room in the main floor and separate family room. Some of the original solid doors are taken off but preserved in the basement. The track for the double hung door separates the family room from living room can easily be restore its use by lifting the newly laid hardwood over the track. There are four bedrooms on the second floor with big attic accessed from the second floor. 4 Bedrooms and 2 full Bathrooms with tall ceiling gives airy feels to this old unique house. Parking at the back of the building where multiple cars can be parked. The parking is adjacent to the City of London Property. This building has character, exposure, easy to enter and exit and lots of potential to run small business. (id:19173)
Nu-Vista Premiere Realty Inc.
642 Hamilton Road Unit# 1b
London, Ontario
Welcome to our 1-bedroom apartment in the heart of East London! Perfect for individuals and couples alike. This freshly renovated modern unit features all new appliances, air conditioning & in-suite laundry ensuring a modern style and opulent living space. With just a short drive to Highway 401 & Downtown London, commuting is easy. Within a short walk, you will find parks, schools, restaurants, libraries, community centres and so much more that Downtown London has to offer. While parking is available on-site, it is not included in the rent. This sterling unit is pet-friendly, making it a comfortable place to call home. Don't miss the opportunity to experience the best of city living in this thoughtfully and newly designed apartment! Hydro is not included in the rent. (id:19173)
Davenport Realty Brokerage
5329 Broadview Avenue
Lambton Shores, Ontario
Beautiful custom-designed home. Sounds like a dream! From the stunning Lake Huron views to the meticulously crafted features, it's clear that every detail has been carefully considered. The combination of custom windows, doors, trim, and crown molding adds a touch of elegance throughout the space, complemented by the warmth of the custom oversized gas fireplace with imported Canyon Stone and stainless and copper trim. The home's construction on an engineered concrete slab with foam-filled exterior walls ensures durability and energy efficiency, while features like the 40-year shingles, gutter guards, and 200 amp electrical service offer peace of mind for years to come. The interior/exterior LED lighting adds both ambiance and efficiency to the home to go along with forced air gas, programmable thermostat, lifebreath and in-floor heat in the house and garage. The kitchen is undoubtedly a highlight, with its custom design, granite countertops, subway tile backsplash, and stainless steel appliances. The custom island with a maple top and pantry with a coffee center provide both style and functionality. The oversized master bedroom with a custom ensuite and walk-in closet offers a luxurious retreat, complete with a custom shower, double vanity, and soaker tub. Additional conveniences like main floor laundry and a powder room add to the home's practicality. Outside, the oversized garage with 10' ceilings and insulated doors, concrete driveway, concrete patios with ceiling fans, custom stone exterior finishes, shop/studio, utility shed, and custom landscaping with a fire pit create an inviting outdoor space perfect for enjoying those beautiful Lake Huron sunsets. Overall, this home truly embodies luxury, comfort, and functionality, offering a one-of-a-kind living experience in a breathtaking location. (id:19173)
Century 21 First Canadian Corp.
3260 Singleton Avenue Unit# 178
London, Ontario
Welcome to 178-3260 Singleton Ave, located near the prime intersection of Wonderland and Southdale. Situated on a quiet street within a family-oriented neighbourhood this 3+1 Bedroom 3 Bath Gorgeous Bright Sunfilled 3 story corner unit freehold townhome. This turn-key home boasts over 1856 sf of finished living space all above ground. The main floor has a den which can also be used as a 4th bedroom. Head up stairs and find a large second floor features, spacious kitchen with upgraded quartz counter tops and island plus many cabinets, eating area and large dining area, Stainless steel appliances, powder room, laundry and great living area with walkout through patio door to the glass railing balcony to enjoy your morning coffee. The Third floor has a primary suite including a primary bathroom. The other two bedrooms are generously sized along with the main bathroom. Surrounded by other high-end developments and close to White Oaks Mall, Westmount Mall, Wonderland/Southdale shopping district, hwy 401 & 402. Good for modern living or investment. All appliances included. Don't miss out on this opportunity, book your private tour today! (id:19173)
Sutton Group - Select Realty Inc.
51 Pheasant Trail
Komoka, Ontario
Welcome to this exquisite two-story home nestled in one of Kilworth's most sought-after cul-de-sacs, making its debut on the market for the first time. Boasting five bedrooms and three full bathrooms along with two half bathrooms, this stunning residence exudes charm, character, and tasteful updates throughout. Upon entering, you'll be greeted by the grandeur of the spacious layout adorned by the Scarlett O'Hara Double Sided Staircase, complete with high-end finishes throughout. The heart of the home lies in the gourmet kitchen, equipped with top-of-the-line KitchenAid appliances, complemented by gleaming granite countertops, perfect for both culinary enthusiasts and entertainers alike. With a three-car garage, parking and storage needs are effortlessly met, providing convenience and space for all your vehicles and outdoor gear. The main is completed with a large bedroom and ensuite, or perfect for guest quarters or at home office. Upstairs, 4 large bedrooms, 3 with walk-in closets, 2 full bathrooms accompany, and plenty of room for the family. Situated on just over a half-acre of private property, outdoor living is embraced with ample space for relaxation, recreation, and gardening. The dream for kids to play, dogs to gallop and entertainment to be endless. The fully finished basement adds to the allure of this home, offering additional living space ideal for a media room, home gym, or recreation area, ensuring there's room for everyone to enjoy. Warmth and ambiance are provided by two gas fireplaces, perfect for cozying up during chilly evenings or adding a touch of elegance to gatherings. Crafted with precision and attention to detail by Crown Homes, this residence exemplifies quality craftsmanship and meticulous design, promising a lifestyle of luxury and comfort for years to come. Don't miss the opportunity to make this dream home yours and experience the epitome of Kilworth living at its finest. (id:19173)
Royal LePage Triland Realty
4 Five Stakes Street
Talbotville, Ontario
This incredible, must-see home is a true masterpiece of luxury and craftsmanship. Located in Talbotville Meadows, just a short drive from London and St. Thomas, this custom executive newbuilt property offers the perfect blend of small-town living and convenient amenities. Be greeted by a bright and modern open concept living space. The grand 2-storey foyer sets the stage for the elegance. You'll find a versatile bonus room that can be used as an office or a formal dining room. The kitchen is a chef's dream, fully equipped with brand new appliances, a stunning quartz countertop, and floor-to-ceiling cabinets with a beautiful picket-style backsplash. The adjacent dinette leads to a covered stamped concrete patio, perfect for outdoor entertaining. The backyard is spacious enough for a pool, offering endless possibilities for relaxation and fun. The living room is a true showstopper, featuring a striking feature wall with an electric fireplace that can be customized with a variety of colors. It's the perfect place to unwind after a long day. The primary bedroom is a true retreat, boasting a beautiful en-suite with double sinks, a curb-less shower, and a luxurious soaker tub. Spacious walk-in closet is equipped with built-in shelves, providing ample storage space. There are three additional spacious bedrooms, one of which has its own private 3-piece bath. The basement is a blank canvas, offering endless potential to create your own personalized space. Additional features of this stunning home include roller blinds throughout, blackout blinds in the bedrooms, rough-ins for central vac, and a gas stove. There is even a future electric car charger outlet in the garage, perfect for eco-conscious homeowners. With easy access to Highway 401 and just minutes away from all the amenities you need, this home truly has it all. Don't miss your chance to see it for yourself. Schedule a viewing today! (id:19173)
Exp Realty
21 North Street
Aylmer, Ontario
Welcome to this exceptional 2023 custom built 2 storey home, situated on a peaceful and quiet street. As you pull up, you will appreciate the convenience of a double wide concrete driveway, ensuring ample space for you and your guests. Step inside and be greeted by a beautifully designed interior that exudes elegance and comfort. Boasting three spacious bedrooms and three bathrooms, this home offers plenty of room for a growing family or for hosting guests. And that's not all - there's even a fourth bathroom roughed in on the lower level, allowing you to personalize and expand this space to suit your unique needs. Prepare to be wowed by the thoughtful features this home offers. Whether it's the large deck, measuring an impressive 12' x 22', perfect for enjoying the outdoors and entertaining loved ones, or the inclusion of all appliances, saving you time and the hassle of sourcing your own, this home truly caters to a convenient and comfortable lifestyle. But don't just take our word for it - this home is a must see in -person. Immerse yourself in the charm of this outstanding property and envision the memories you will create witih the walls. (id:19173)
Century 21 Heritage House Ltd.
7727 Patrick Street
Port Franks, Ontario
RIVERVIEW - 4 Season Bungalow with Docking! Garage, carport and large shed for all the toys! Two bedroom home/cottage in a great location. Situated on top of a hill. Open concept kitchen /living /dining room with gas fireplace. Large sun-room. Two bedrooms, 4-piece bath and laundry all on one floor. All new windows and doors (except sun room). Furnace (2018). HWT (2022) owned. Shingles (2018). Nicely landscaped yard with flagstone walkway, fire-pit and gazebo. Sand-point for watering the garden. Walk down a few houses to your own assigned dock on the Ausable River. Close to Port Franks Private Beach, marinas, walking trails and golf. Only 45 minutes to London and 35 minutes to Sarnia. Check it out! (id:19173)
Royal LePage Triland Realty
60 Fiddlers Green Road Unit# 44
London, Ontario
With over 1400 sq feet of main floor living, this Oakridge corner unit condominium, with attached single car garage (new 2022), offers privacy and ideal location within walking distance of many amenities including grocery stores, shopping, coffee shops, restaurants, and public transit. The kitchen has been newly painted and has a large window offering plenty of natural light. The dining and living rooms have both also been recently painted and have premium laminate flooring. The living room boasts a vaulted ceiling, gas fireplace, and oversized windows with updated roller blinds and sliding patio door, which opens to a lovely outdoor patio with pergola, awning, and gas line hook-up. The three bedrooms have California shutters; the large front bedroom could easily be used as a den or office and has additional baseboard heating, one bedroom also hosts the main floor laundry. The main floor also has a newly updated three piece bath with a large walk-in shower and an additional powder room. The basement has a large finished area, a three piece bathroom, an additional washing machine, and plenty of storage. (id:19173)
Sutton Group - Select Realty Inc.
8 Dell Drive
Strathroy, Ontario
Welcome to your new home in Strathroy! This charming 3-bedroom bungalow offers the ideal fusion of suburban ease and country-style living. Nestled in a picturesque community, this rare gem features a detached 2-car garage with a gas heater, A/C, workshop, and loft for storage. The corner lot boasts an in-ground sprinkler system fed by a sandpoint well, ensuring a lush lawn without the hassle of water bills. Entertain effortlessly in the fully fenced yard with a patio area, natural gas BBQ hookup, and garden shed. Newly installed furnace and A/C guarantee year-round comfort. The fully finished basement presents endless possibilities as a guest space, office, or den, with potential for a second bathroom. Walking distance to schools, shops, and amenities, this home is a haven for families seeking space and convenience. Plus, the huge garage with attached workshop is a rare find, offering ample space for hobbies and projects. Don't miss out on this park-like corner lot, complete with a patio area, BBQ hookup, and garden shed. With the furnace and A/C recently updated, this solid brick house is ready to welcome you home. Explore the potential of the back porch, which provides access to the fully finished basement and opens up opportunities for even more living space. Be sure to check out the 3D tour. (id:19173)
RE/MAX Centre City Realty Inc.
1008 Dundas Street
London, Ontario
Excellent investment opportunity, includes building & land. Main floor has approx. 1,900 sqft for commercial/retail use with 400 amp electrical service with extra breakers. Upstairs has a living quarter currently occupied by the Seller, 2 staircases that can be accessed from either the main floor or from the street separately. (id:19173)
Pinheiro Realty Ltd.
156 Church Street
Ailsa Craig, Ontario
Welcome to your enchanting retreat in the serene village of Ailsa Craig. Nestled on a quiet street backing onto the Ausable River, this spacious home exudes character and warmth, surrounded by mature trees and a fenced-in lot for privacy and tranquility. Step inside to discover a bright and inviting living space filled with natural light, original hardwood floors throughout with high ceilings that add to the sense of openness. The living room, featuring a wood-burning fireplace, sets the tone for cozy gatherings with friends and family. The kitchen offers a functional layout, featuring natural wood cabinetry and oversized windows overlooking the lush backyard. With four bedrooms on the second level, there's ample space for family, guests, or flexible use such as an office. The third floor provides a versatile loft area, partially finished, ideal for a recreational room or an extra bedroom. Downstairs, the basement offers additional wood stove and storage space. Outside, the expansive yard invites outdoor enjoyment, with the soothing sounds of the river and the beauty of nature as your backdrop. Enjoy a large deck where you can entertain with family and friends. The home's exterior, crafted from yellow brick, adds to its character and charm, blending seamlessly with the mature trees that surround the property. Located in Ailsa Craig, this home provides a peaceful escape from city life while still offering convenient access to amenities and nearby attractions. This property offers a rare opportunity to own a piece of history in a truly idyllic setting. Don't miss your chance to experience the timeless remarkable home – schedule a showing today and make it yours. (id:19173)
Coldwell Banker Dawnflight Realty Brokerage
112 North Centre Road Road Unit# 88
London, Ontario
THIS CONDO IS LOCATED IN POPULAR MASONVILLE CLOSE TO SHOPPING, MASONVILLE MALL, MOVIE THEATRE, LIBRARY, RESTAURANTS, WESTERN UNIVERSITY, JACK CHAMBERS SCHOOL AND LUCAS HIGH SCHOOL. WELL MAINTAINED 3 BEDROOM AND 2.5 BATH WITH PARTIALLY FINISHED BASEMENT. ENJOY THE BACK DECK RIGHT OFF THE KITCHEN. THERE IS A SINGLE CAR GARAGE FOR YOUR CONVENIENCE. LAND LEASE IS INCLUDED IN CONDO FEE. (id:19173)
Exp Realty
614 Chiddington Avenue
London, Ontario
Welcome to 614 Chiddington Ave where convenience meets ROI in this great neighbourhood! With all your shopping and amenities including restaurants, White Oaks Mall, the Children's Hospital, easy access to the 401, everything you need is just moments away! Step inside to discover a rare and meticulously renovated home boasting two separate units that offer flexibility and endless possibilities. The upper unit features 4 spacious bedrooms and 1.5 baths, providing ample space for a growing family or savvy investor looking to maximize rental income. Meanwhile, the lower unit offers 1 bedroom plus a den, perfect for am in-law or as an additional income stream. With all proper permits obtained and closed, you can rest assured that every detail has been thoughtfully executed. Whether you're seeking a turnkey investment opportunity where you can set your own rents, Move in owner-occupied while having a mortgage helper or the dream of creating a multi-generational family home, this is the place to make it happen. Property is separately metered for hydro. All permits including plumbing, electrical and structural are available upon request! Backyard was professionally regraded. Book your showing today! (id:19173)
Exp Realty
35 Harrison Crescent
London, Ontario
Everyone wants to buy in Old North & everyone wants to send their kids to Old North Public School. Well, 35 Harrison Crescent is a 2 min. drop-off in the morning & a 20 min. walk home. Old North is the location but you have some MUST HAVES: (1)BIG double garage & LONG double concrete driveway. (2)Four bedrooms & an ensuite bath. (3)Main floor powder room. (4)Finished lower level with separate entrance from outside. Well, it’s almost impossible to find those 4 things in Old North school district let alone on a quiet Crecent with private back yard on a wide 75’ lot. 35 Harrison has these & so much more! Double doors with transom window from long covered porch leads to foyer featuring wood floors & wall sconce lighting. To the right is a perfect main floor family room with wood floors & decorative wainscoting. To the left is formal a living room featuring wood fireplace with marble surround. Formal dining is located next to the family sized eat-in kitchen. The bright kitchen has double ovens, induction cooktop, Miele dishwasher, garburator, quartz countertops, french door fridge with water & ice, and new sliding door to huge concrete patio. Bank of pull-out pantry shelves is a dream for a large family. Main floor laundry even has a chute from 2nd floor! The garage is so deep, a storage room was built at the back with access from the house. The fully finished lower has TWO bathrooms! Amazing build-in cabinetry & hard surface flooring, Decora light switches, many new windows, new furnace and new appliances. This is a true find that your family & guests will enjoy for years to come! (id:19173)
Century 21 First Canadian Steve Kleiman Inc.
2195 Robbie's Way
London, Ontario
Graystone Custom Home Ltd introduces a most impressive 2-story executive residence - an architectural gem crafted with meticulous attention to detail for the discerning buyer. The integration of natural elements such as wood and stone creates an inviting ambiance that harmonizes with the home's modern aesthetic. Beautiful windows & 10-foot ceilings bathe the living spaces in natural light. The main floor, 2nd floor hallway & primary suite showcase European Oak floors. The kitchen is a masterclass in design. Exquisite Miami Vena quartz flows over the waterfall island. Clear Alder cabinetry seamlessly complements the contrast island & range hood showcasing custom “Black Panther ribbing detail, enhanced by ambient lighting and floating shelves. A walk-in pantry adds convenient storage. The 3169 sq. ft. open concept design offers a Bistro setting for casual dining that opens onto both the covered back deck & the impressive living room with it’s 42 inch linear gas fireplace framed by floor-to-ceiling tile, creating a focal point in this gathering space. Leathered Black Pearl granite, a wet bar & wine fridge create a perfect Butler’s pantry between the kitchen & dining room. A spacious private office provides an ideal space for remote work. The primary bedroom is a sanctuary boasting a luxe ensuite w/ tall Clear Alder cabinets flanking a slate-tone floating vanity with Calacatta Bianca quartz surfaces, a stand-alone tub, and a glass/tile shower with heated floors for an opulent retreat. A large dressing room, complete with beautiful built-ins, adds to the allure. Additional bedrooms offer both comfort and convenience. Bedrooms 2 & 3 share a 5-piece ensuite bath with a separated vanity area, while bedroom 4 features a private 3-piece ensuite. Fantastic location in north London’s newest upscale neighbourhood within walking distance of Sunningdale Golf & Country Club, while also enjoying the serene beauty of nearby Medway Valley Heritage Forest trails. (id:19173)
Sutton Group - Select Realty Inc.
24 Acorn Trail
St. Thomas, Ontario
Located in the desirable Harvest Run and Orchard Park community, 24 Acorn Trail offers a scenic escape with direct access to Orchard Park walking trail that connects to Lake Margaret, Pinafore Park, and downtown St. Thomas. A mere five-minute walk away is a brand new park and playground on Empire Parkway. This five-year-old Hayhoe Home impresses with landscaped gardens and an interlocking stone walkway leading to a covered front porch. Inside, you'll find cathedral ceilings in the living room and eight-foot ceilings throughout, along with a main floor laundry/mudroom off the garage that introduces a stunning kitchen equipped with quartz countertops, updated stainless steel appliances, a modern backsplash, and a large walk-in pantry. The kitchen also features an island with plenty of room for stools, ideal for casual dining or extra seating. High-end faucets and custom cabinetry by GCW enhance the kitchen, vanities, laundry room, and bar. Off the kitchen, a two-tiered deck with a gazebo awaits in the fully fenced backyard, ideal for entertaining. The primary bedroom features a large walk-in closet and an ensuite with a glass shower. The fully finished lower level boasts premium flooring, GCW vanities, a glass shower with slate flooring, and a custom bar with GCW cabinets, alongside a third bedroom with large upgraded windows. This bungalow is perfect for retirees, first-time home buyers, and young professionals. Don't miss the chance to visit this exquisite property in St. Thomas. (id:19173)
Exp Realty
330 Ridout Street Unit# 2101
London, Ontario
Luxury living in downtown London! This gorgeous move-in ready 1 bedroom condo is located in the highly desirable Renaissance II. Stepping into the condo you'll find a modern kitchen with sleek Granite countertops, stainless steel appliances, breakfast bar and loads of storage space that opens up to the cozy living room with fireplace and beautiful views of downtown. Separate dining area has access to the private balcony to enjoy morning coffees. Spacious primary bedroom with a walk-in closet; 4pc bath and convenient in-unit laundry. Additional features include neutral tones throughout; totally carpet-free; crown moulding and modern light fixtures. Not only is this an amazing condo but the building and amenities are also luxurious with a gym, theatre room, party room, terrace with putting green, community BBQ area with seating to enjoy, and a guest room. Steps to Budweiser Gardens for concerts and events, Covent Garden Market, plus restaurants, shopping, parks and trails are only a few minutes away. This is an excellent opportunity for first time buyers or for those who work downtown! Don't miss your chance to make this your new home. (id:19173)
Century 21 First Canadian Corp.

