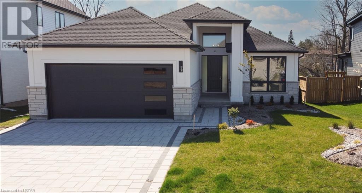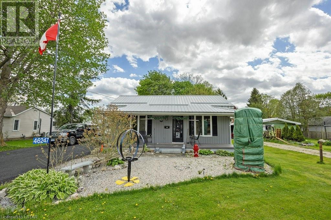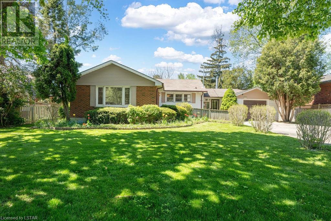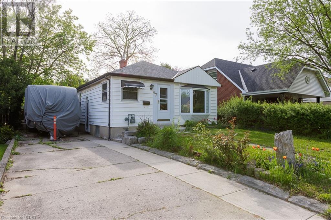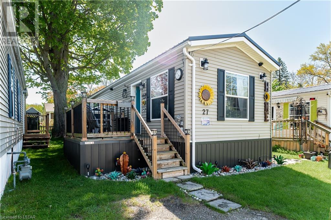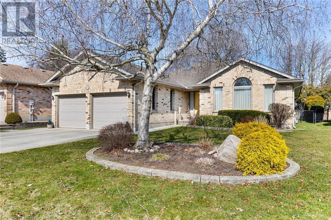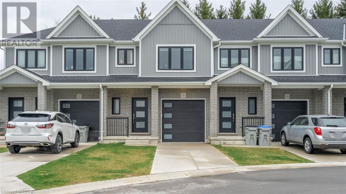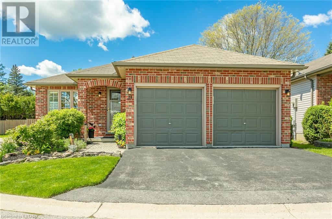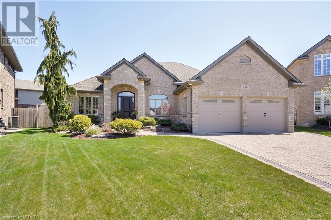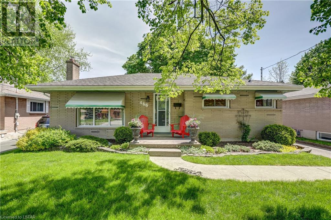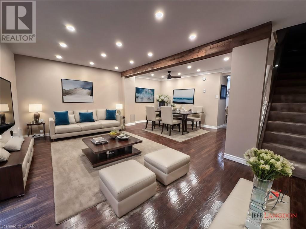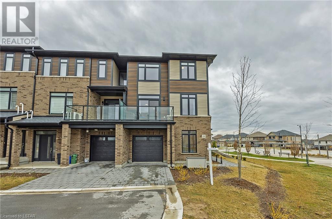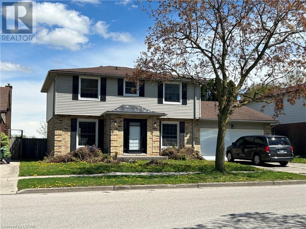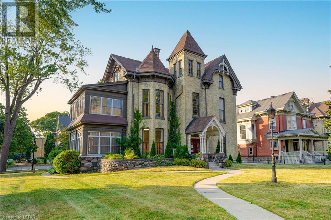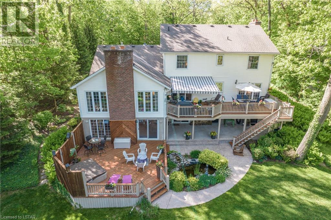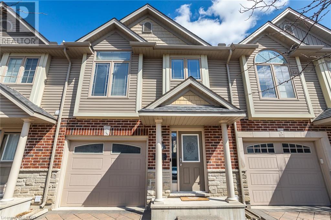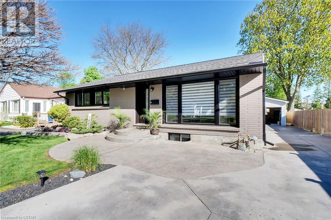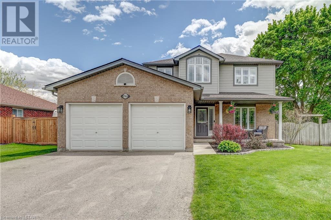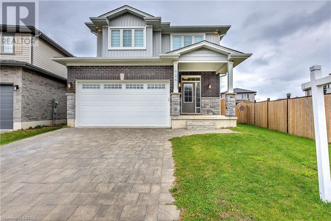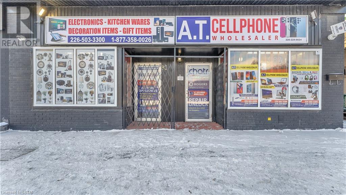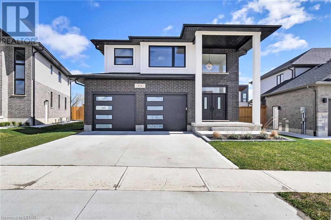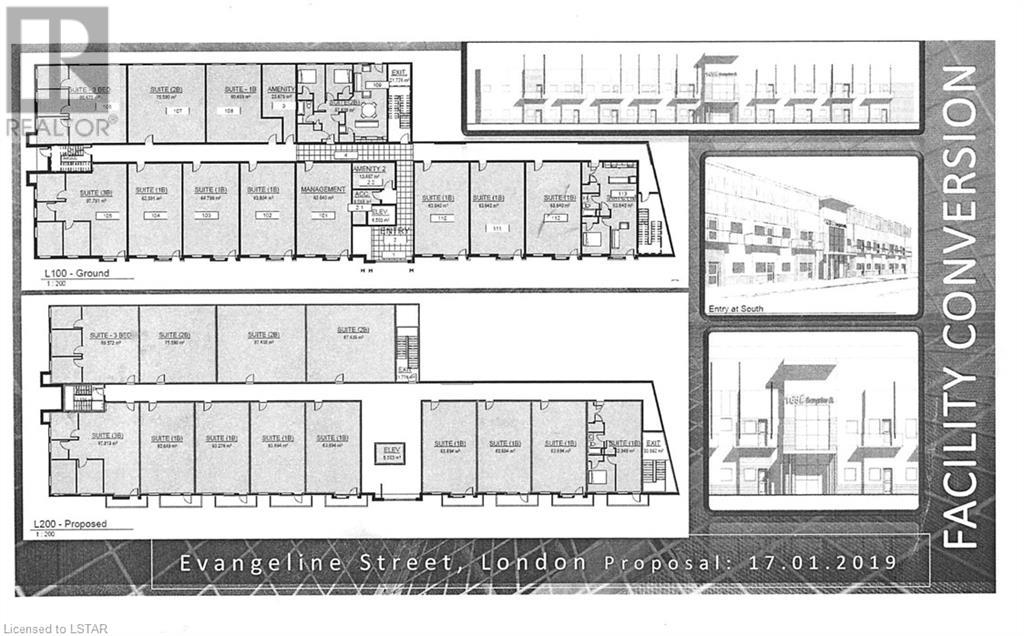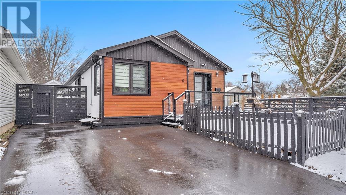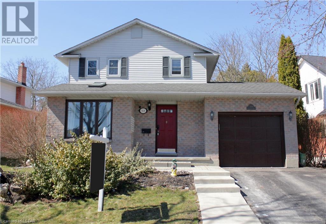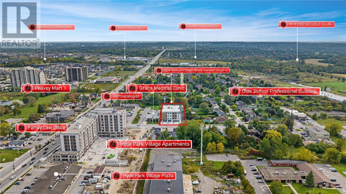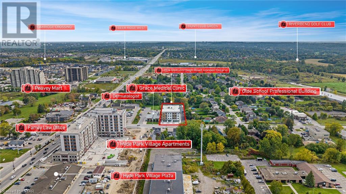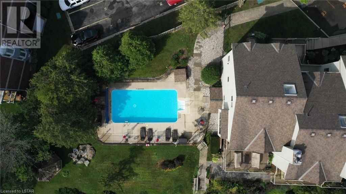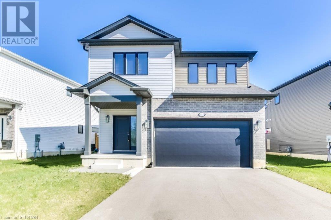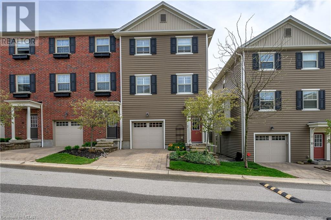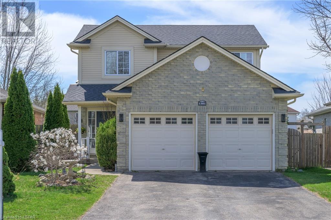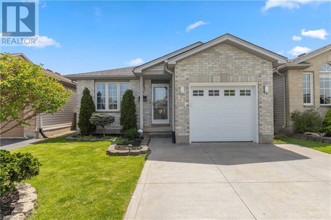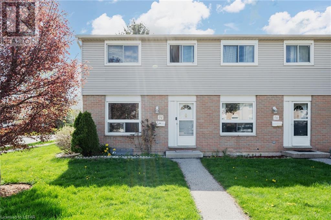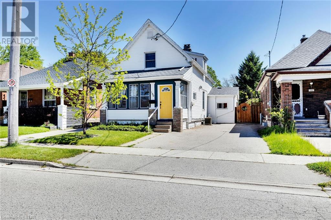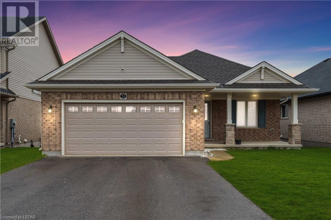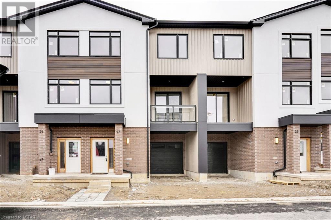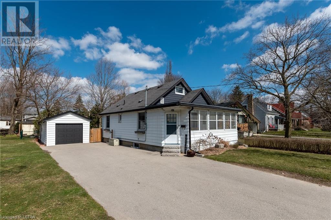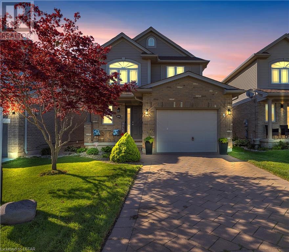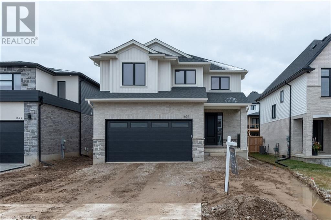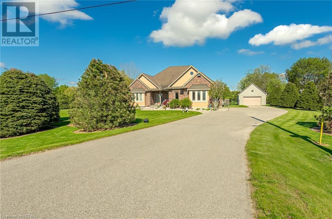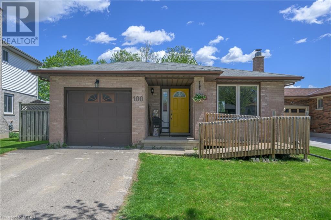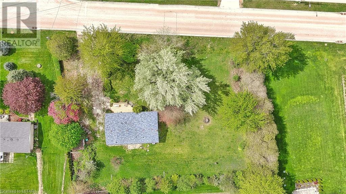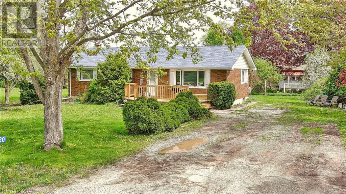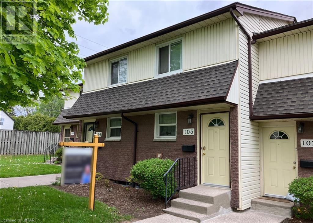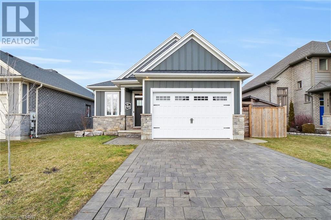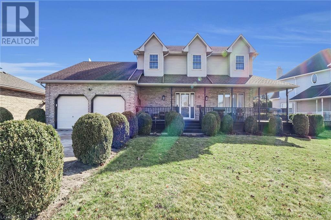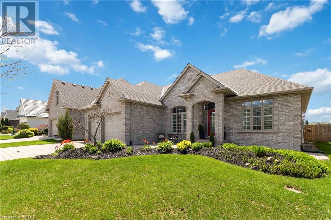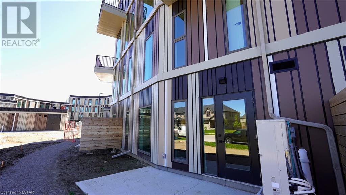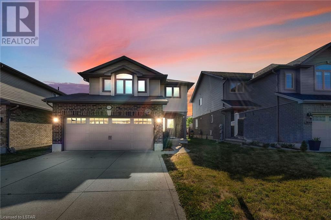99 Optimist Drive
Talbotville, Ontario
Pine Tree Homes presents The Cottonwood. Over 2000 sq ft of expansive bugalow with 14 foot entry leading to an open concept sun drenched kitchen, dinette, large great room with vaulted ceiling and walkout to covered patio area. Beautifully appointed kitchen with large island with waterfall quartz top, matching backsplash, and walk in pantry. The master suite boasts a luxurious ensuite with heated floors, double sided electric fireplace, shower built for two, soaker tub and walk thru closet. Other main floor features include additional bedroom with ensuite privelage to full bath, and den/office. The lower level boasts over 1400 sq ft of space with 8'-4 wall height oversized windows and multi-family potential with walk up to the garage. Massive rec room with 2 bedrooms and 4 piece bath round out the finished space. And of course no Pine Tree home would be complete without the cold room below and over sized garage above. This home is a quick possession brand new build with full Tarion Warranty. Home includes appliance package, built in speaker system, security system and all closets outfitted to suit your family's needs. (id:19173)
Sutton Group - Select Realty Inc.
46247 New Sarum Line
St. Thomas, Ontario
COUNTRY CITY LIVING ALL IN ONE. This two bedroom home has lots of upgrades in the last seven years. Huge double wide driveway leading up to a two car 20x20 propane heated Detached garage insulated with cement floor. The back yard boasts 65.73ft by 248.68ft lot with hot tub and lots of room to get out and play. If you don't feel up to cooking you are right across the street from the New Sarum diner. (id:19173)
Royal LePage Triland Realty
911 Wellingsboro Road
London, Ontario
Introducing a fully renovated bungalow in Westminster, with 3 bedrooms and a bathroom on the main floor and another 2 bedrooms and bathroom in the basement. The open-concept living room and dining room are perfect for entertaining. This home has an extra living space, ample parking, a 1-car garage, and a private backyard perfect for summer BBQs, this home is ready for you to move in and start creating lasting memories. The home also boasts an updated electrical panel and air conditioning to be installed prior to closing. This vibrant community offers the perfect blend of convenience and tranquility. One of Westminster's standout features is its proximity to White Oaks Mall, a premier shopping destination, and easy access to the 401. Nature enthusiasts will appreciate Westminster's green spaces, including Westminster Ponds. This natural oasis features walking trails and ponds, providing a peaceful retreat. Families will love the neighbourhood's proximity to various schools and parks. (id:19173)
Blue Forest Realty Inc.
47 Stevenson Avenue
London, Ontario
Allow me to introduce you to 47 Stevenson Ave – a versatile opportunity awaits you! This charming home boasts 2+2 bedrooms and 2 bathrooms, presenting an ideal canvas for various buyers including: First Time Home Buyers, Investors or Downsizers! Looking at this as an investment? Why not look at the possibility of converting the dining room into a 5th bedroom to add more value into your pocket. Regardless of why you buy, you will benefit from these major updates done: Furnace/ AC (2020), and Roof (2017), Plumbing, and Vinyl Floors in Kitchen and Dining Room. Take the opportunity to enjoy these major updates, while being able to add your personal touches and unique style to the home. Complete with a detached garage, spacious deck, and fully fenced yard. Situated in a pleasant neighborhood! Close to Kiwanis Park, Downtown London, quick highway access, public transit, schools, shopping and so much more! (id:19173)
Century 21 First Canadian Corp.
33 Pitt Street Unit# 27
Port Burwell, Ontario
Nestled in the coastal setting of Port Burwell, this charming mobile home offers a relaxing escape with a touch of seaside allure. Port Burwell, renowned for its historic marina museum and blue flag designated beach, promises a lifestyle of leisure and coastal exploration. Enter an open concept living space offering warmth and comfort. With extensive updates, including new kitchen cabinets, countertops, and appliances, this home is ideal for relaxation. Cook gourmet meals in the sleek kitchen, seamlessly connecting to the living area, perfect for hosting small gatherings with loved ones The transformation continues into the bathroom, where a new sink/vanity and a tiled shower with a jetted shower head panel create a spa-like ambiance. Outside, your eyes will be drawn to the fresh steel roof and new vinyl siding, ensuring both durability and curb appeal for years to come. Step onto one of the two decks, with one spanning almost the full length of the home, and envision lazy mornings with a cup of coffee or evenings filled with starlit conversations Green Acres Park offers a community-focused lifestyle, where every day feels like a vacation. Whether you're soaking up the sun on the beach, exploring the marina museum, or simply enjoying your home away from home, there's something for everyone in Port Burwell. (id:19173)
Prime Real Estate Brokerage
615 Valetta Street
London, Ontario
The owners purchased this home as the builder’s model and have enjoyed the benefits it offered from day one. They hope who buys it loves it too. Some, but not all of those benefits are: private cul-de-sac with other beautiful homes, walkable, safe neighbourhood with quality neighbours, easy distance to everything you want, almost 2000 square feet on one floor, really easy floorplan with BOTH family and formal areas, generous closets and loads of storage, open spindle staircase from main floor entrance to the lower level, separate garage entrance stairway to lower level, 15ft x 20ft level deck off the family area to private yard and afternoon sun, driveway parks 4 large vehicles easily, front yard sprinkler system, all brick and no maintenance – just enjoyment and pretty as a peach – loads of curb appeal. (id:19173)
RE/MAX Advantage Realty Ltd.
1 Miller Drive Unit# 51
Lucan, Ontario
Welcome to 1 Miller Drive Unit 51, featuring the 1570sqft Camden Model. This open concept townhome is located in the Ridge Landing Subdivision and backs onto mature trees for added privacy. Located within walking distance to Wilberforce Public School, parks, walking trails and all that Lucan has to offer. This home is full of upgrades including quartz countertops, soft-close cabinets, subway tile backsplash, under cabinet lighting, and luxury vinyl plank flooring throughout the main, upper and lower levels. The open-concept kitchen/living area make it a perfect home for families and entertaining. Upstairs features 3 bedrooms and 2 full bathrooms with an upgraded walk-in shower in the primary bathroom. The lower level of this unit has been finished with a family room and storage. The appliances also come included along with new custom fitted blinds. Monthly condo fee/common elements fee covers management fees, insurance for the common area, snow removal in the common area, lawn maintenance in the common area, street lights. (id:19173)
Century 21 First Canadian Corp.
59 Pennybrook Crescent Unit# 23
London, Ontario
Fantastic, move in ready freehold condo corner unit situated at the back of the complex in sought after Stoneybrook. Lots of finished living space offered in this fabulous 4 level backsplit. Abundance of natural light streams into the inviting living room with dining area featuring gleaming hardwood flooring with California blinds. Eat in kitchen with lots of cabinets and built in appliances with open spindled banister view overlooking family room. It also offers a very convenient garden door access leading to an expansive deck ideal for outdoor entertaining and relaxing. Upper level features a spacious principal bedroom with large built in closet organizers with mirrors. Optional 2nd bedroom or office with adjoining French doors. Modern updated 4 piece bathroom. Third level offers a large finished family room with cozy gas fireplace, lots of natural light, third bedroom and newer 3 piece bathroom. Basement level offers large additional finished room/study and laundry/furnace room. Mature established private backyard a gardener’s paradise with lots of privacy a quiet retreat from the city. Low condo fee covers landscaping and ground maintenance for the common area. 4 parking spots, 2 in garage, 2 in driveway plus additional visitors parking close by. Small well maintained complex. Just 10 minutes away from Western University, University Hospital, St Joseph’s Hospital, Masonville Mall and big box stores. Great amenities close by including, Jack Chambers school and other schools, dog park, Stoney Creek Community Centre, YMCA and library, and walking trails. (id:19173)
Royal LePage Triland Realty
130 Staffordshire Court
London, Ontario
Perfect Family Home. Why buy a two storey and downsize later? This is THE ONE Incredible Court location nestled in Hunt Club! Stone and Brick Exterior with Extensive Paver Stone Patio Walkways and Drive, Oversized Double Garage, Yard that is professionally Landscaped with In Ground Sprinklers. Inside boasts close to 2200 Sq Ft. on main floor, Office conveniently positioned off Foyer. Great Room opens to Kitchen with Granite Counters and corner Pantry. Primary Wing offers walkout to Backyard and Bathroom is pass thru to walk in closet. Lower is completely finished with a smart open design, games room bedroom and three piece bath. Backyard Oasis includes covered Hot Tub, Salt Water Heated Pool, 2 piece bath in Cabana, Shade Sails and extra yard for family games or an Ice Rink in the Winter. Walking Trails, Shopping and Schools nearby! (id:19173)
Royal LePage Triland Realty
466 Beachwood Avenue
London, Ontario
Welcome to 466 Beachwood Ave. Are you looking for a well-maintained house in a desirable neighbourhood, one that you can infuse with your own creative aesthetic style? Then look no further. This all-brick bungalow boasts pride of ownership and is located in the heart of Southcrest. The main floor features hardwood floors throughout, a gas fireplace, and accommodates 3 bedrooms and 1 bathroom. The fully finished basement has another gas fireplace with a brick wall accent in the large Rec Room. Additionally, there’s an Office/Den, a half bath, ample storage, and plenty of other finished space to meet all your needs. It presents the perfect opportunity to add a kitchenette and make this a great multi-generational space or simply use it for entertaining family and friends. Other great reasons to fall in love with this home are the detached garage, concrete patio perfect for enjoying the peaceful and serene large lot that backs onto the Southcrest ravine, offering direct access to the walking path and close proximity to The Coves, Springbank Park, Schools, and Downtown. There is room to park 4 cars in the driveway and another one in the oversized garage that still provides ample space for storage. Recent updates include Furnace & A/C (2022), Owned Hot water Tank (2019), windows, roof, and a 2pc bathroom. Don’t let this opportunity slip away! (id:19173)
RE/MAX Centre City Realty Inc.
720 Deveron Crescent Unit# 18
London, Ontario
Incredibly Updated Condo in Desirable '720 Deveron Cres' Complex. If quick access to the 401 is on your checklist, keep reading. Looking for a great place to call home? The Main and Second Levels feature Carpet-Free Flooring, Crown Moulding and Pot Lights. Private Double Car Parking including Private Carport. No need to Run your bins to the Street Curb with 'End of Driveway' Enviro/Sani/Recycling Pickup. This home will impress you from the moment you walk in. The kitchen has been updated with cabinets, counter tops, paint and flooring including tiled backsplash, Crown Moulding and Pot Lights. The open concept Main Floor provides updated flooring, paint, Pot lights, Crown Moulding and is a great space to entertain that includes a large family room and dining room with a Feature Faux Wood Beam spanning between the 2 rooms. The Sliding Door off the Living Room leads to a private patio, no rear neighbours behind, with a gate to some common element greenspace. All Upper Bedrooms are generous in size, the Primary accommodates a King Bed, has 2 closets and features Pot Lights and Wall Sconces on each side of the bed. The main bath has also been completely updated with Slat Wall, Vanity, Flooring and Tiled Shower! If you're seeking your first home, move up or even a great investment property take a look at this one. Extremely reasonable condo fees as well as impeccable grounds maintenance. Very, Very 'Move-in Ready'! (id:19173)
Revel Realty Inc.
2610 Kettering Place Unit# 29
London, Ontario
This spacious and sun filled end unit townhouse is in immaculate condition. This thoughtfully designed 3 level home is just a few years old, built by Magnificent homes within the Victoria on the Thames development. It features many upgrades throughout including 9' ceilings. The main floor layout provides the perfect bonus space fit for many purposes. The second floor features a huge upgraded kitchen with breakfast bar, dining area and open concept family room which is ideal for entertaining. The third floor offers 3 generous size bedrooms and 2.5 bathrooms. This is a rare end unit that sides on to open space, providing peaceful views, additional windows and added light. Attached single Garage and private drive give you 2 parking spaces with visitor parking nearby for guests. A great location with easy access to the 401 and all amenities. This home will not disappoint. (id:19173)
Royal LePage Triland Realty
586 Steeplechase Drive
London, Ontario
Classic Wasko built, Westmount centre hall plan home on family friendly street, with reclaimed brick exterior, private fenced yard and ideally positioned backing onto Westmount Lions Park with playground and Forest Edge Community Pool. Loads of space (2016 sq ft) with main floor family room with patio doors out to patio area, 2 piece ensuite off master bedroom and lovely updated cabinetry in the eat-in kitchen and laundry room. Note the size of the living room plus formal dining room. This property has several updates that provide tremendous value while being nestle in an established area close to shopping, Hwys #401 and #402. (id:19173)
Royal LePage Triland Realty
536 Queens Avenue
London, Ontario
Nestled in the heart of the desirable Woodfield area, this 1 bedroom + den, 1.5 bathroom executive apartment blends modern comforts with historic elegance. Located at the intersection of Queens and William Street, you are just minutes away from the vibrant downtown core, conveniently situated on major bus routes and steps from Victoria Park.Recently updated, this unique unit features beautiful exposed brick walls that complement the spacious interior and high ceilings. The large kitchen is equipped with a high-end gas range, and full size appliances perfect for culinary enthusiasts who love to entertain. Living here, you will enjoy the blend of historical charm and contemporary convenience that this apartment offers. Its prime location places you close to a plethora of dining, shopping, and entertainment options, ensuring you're never far from everything you need. This apartment is truly a gem in the Woodfield area, combining aesthetic allure with practicality in a prime urban location. Don't miss out on this exceptional executive rental opportunity. All inclusive - gas, water, electricity included in the rental rate. (id:19173)
A Team London
10295 Riverside Drive
Grand Bend, Ontario
Meticulously maintained Family Home on Southcott Pines Riverfront.No one will argue this is prime location with immaculate landscaping including fish pond, river deck to laze away your afternoons, walking and cross country trails at your back door.White Sandy Beach short stroll away.Upper and lower decks with loads of Lounge and Dining areas.Its an entertainers dream as walk out to Hot Tub from massive recreation room that hosts Bar and is great Games Room. 5 bedrooms spread over main and upper floors with additional 3 baths.Formal Living and Dining room with open Kitchen and Great Room (gas fireplace)with walkout to more decks with electric shade awning.This house can be single family for Home or Cottage but huge potential for spectacular B&B or inlaw suite in walkout lower level.Triple car garage and cement drive to house all your company.Gas generator for those occasional power outages.So many extras you need to call and visit this house as soon as possible. (id:19173)
Coldwell Banker Star Real Estate
2145 North Routledge Park Unit# 52
London, Ontario
Welcome to this delightful townhouse situated in the heart of the highly desirable Hyde Park neighborhood in Northwest London. As you step inside, you'll be welcomed by a warm and inviting front foyer adorned with modern designer touches and a convenient 2-piece bath. On the main floor, you'll find an inviting open-concept kitchen, just perfect for cooking up your favorite culinary creations, equipped with beautiful new stainless-steel appliances. The sunlit living room with its large windows provides a welcoming space to relax, while the cozy eating area leads out to the rear private it the ideal spot for savoring morning coffee or hosting lively summer BBQs. As you make your way upstairs, prepare to discover your own oasis! A luxurious master retreat featuring a spacious king-sized bedroom, his and hers closets, and a stylish 3-piece ensuite. Plus, you'll love the convenience of the upstairs laundry area. It's sure to make life a little easier! On the third level, you'll find two additional spacious bedrooms and a beautifully appointed 4-piece bath, offering ample space for family and guests to relax and unwind. The lower level steals the show with its fully finished family room/recreational room, boasting a sizable lookout window that floods the space with natural light. Draw the blinds, and it transforms into the perfect spot for movie nights or cozy gatherings! Plus, there's an additional bonus 3-piece bathroom for added convenience. Experience elevated living with this exceptional home. The Culligan reverse osmosis water system and water softener ensure cleaner water, while the Lifebreath (HRV) system improves indoor air quality for a healthier environment. With its affordable condo fee and ideal location near shopping, dining, and outdoor nature trails, this townhouse epitomizes the essence of Hyde Park living. Don't miss out, make this house your home today! (id:19173)
Blue Forest Realty Inc.
1882 Churchill Avenue
London, Ontario
An opportunity to buy a dream home for those accustomed to all the extras or the first time buyers with an extensive wish list. The Sellers have enjoyed many evenings relaxing in the hot tub or warming by the fireplace. This well maintained all brick property is conveniently located in Argyle. The property includes an oversized garage/shop (with metal roof, r/in water &gas line) a shed, a good sized &fully fenced rear yard (except across the drive), stamped concrete drive & patio area, gazebo, thoughtfully planned out garden & hot tub. This cozy home has an open concept, L shaped living room & dining room that are bright & spacious with extra wide patio doors overlooking the lush & private rear yard. The galley kitchen is functional & welcoming for those home cooked meals & includes a gas stove, deep double sink, fridge, microwave & all the storage you need. The large primary bedroom (it used to be 2 bedrooms) offers a built-in cupboard. There is also a second bedroom or office space & modern bathroom with vanity, sink, toilet & glass shower. The lower level has been fully finished with a GIANT recreation space, third bedroom & 3pc bathroom. There's more including a built-in laundry with updated washer & dryer. Landscaping is easy to maintain. High speed internet is available. Very accessible & convenient location, within walking distance to schools, restaurants & shopping etc. Short driving distances to 401, St Joseph Hospital & Fanshawe college. Don't miss out on this move-in ready home. (id:19173)
Blue Forest Realty Inc.
9961 Oxbow Drive
Komoka, Ontario
Welcome to 9961 Oxbow Drive in the desirable family friendly community of Komoka. This bright and meticulously maintained home, built by Fusion Homes, is nestled in an incredible location, conveniently steps away from Parkview Public School and has a large outdoor space. Featuring 3+1 bedrooms, 2.5 bath, this home is perfect for family gatherings and entertaining. Relax on your concrete porch or on your back deck, surrounded by mature trees and perennial gardens. Upstairs you will find an oversized primary suite with walk in closet and ensuite, two additional bedrooms, and a main bath. The fully finished lower level provides an additional bedroom and family room. Additional features include a sandpoint well for endless and inexpensive outdoor watering, a gas bbq hookup, insulated garage doors, outdoor storage shed, inground sprinkler system connected to the well, main floor laundry, rough in for bathroom and wet bar in the basement and second gas fireplace in the basement. Komoka is advantageously located minutes from the city of London and boasts easy access to HWY 402, grocery stores, LCBO, Komoka Wellness and Community Centre, hockey arenas, golf courses, parks and walking trails. Book your showing today! (id:19173)
Keller Williams Lifestyles Realty
1926 Jim Hebb Way
London, Ontario
This Former Model Home Is Located In The Hyde Park Neighborhood, One Of North London’s Most Highly Desired Areas. The Contemporary Open Concept Two-Storey Home Features Approximate 1830 Sq.Ft 3 Beds & 2.5 Baths. The Main Floor Features A Grand Entry, 9’ Ceilings, Engineered Hardwood Floors, Large Windows & Upgraded Light Fixtures + Pot Lights. The Stunning Kitchen Comes With Upgraded Granite Counters, Subway Tile Backsplash, Double Sink, White Cabinetry & Stainless Steel Appliances. The Staircase Leads You To Your 2nd Floor Master Suite Featuring A Spacious Bedroom, A Walk-In-Closet & 5-Piece Ensuite With Oversized Glass Shower, Double Sink Vanities. 2nd Floor Also Includes 2 Additional Bedrooms, And An Additional Full 3-Piece Bathroom. The Basement Floor Has Been Fully Painted. The Oversized Lot Is Over 70ft Across The Rear And Offering A Fenced-In Backyard With A Concrete Patio. All Of The Energy Savings Systems, Tankless Hot Water Heater, Drainage Heat Recover System, HVAC Etc. Very Convenient Community, Hyde Park Shopping Mall, Walmart, Grocery Stores, Restaurants / Fast Foods, Lowes, Canadian Tire And More. Walking To Schools, Close To Clinics, Dentals, Direct Buses To Masonville Mall, Downtown, UWO, VIA Railway Station, Inter-City Bus Station. (id:19173)
Nu-Vista Premiere Realty Inc.
93 Wellington Street
London, Ontario
Exceptional Investment Opportunity in heart of SOHO. It is nestled in a prime location with daily exposure to over 55,000+ vehicles. Zoned BDC(4) very flexible Multi uses. Solid Brick building can be split into two separate space for extra income. Do not miss this opportunities to own this great piece of real estate. (id:19173)
Century 21 First Canadian Corp.
104 Crestview Drive
Middlesex Centre, Ontario
Introducing your ideal home in Kilworth, where luxury and comfort combine effortlessly. This stunning 4-bedroom, 3-bathroom property is packed with high-end upgrades, making it a dream come true for any homeowner. Step inside through the impressive Double Oak Front Doors and onto beautiful hardwood floors that stretch throughout the entire home. The spacious living areas are flooded with natural light, complemented by modern window frames. The 8' Waterfall Kitchen Island, adorned with elegant quartz countertops, provides ample space for culinary creations and casual gatherings alike. Equipped with top-of-the-line Kitchenaid Commercial Appliances, every meal becomes a culinary masterpiece. The in-suite bathroom features heated flooring, ensuring your comfort even on the coldest of days. Louvolite Motorized Shades offer privacy and convenience at the touch of a button, and you can control the entrance, lights, and temperature. Outside, the allure continues with a fully finished fence and deck, providing the perfect setting for outdoor gatherings and relaxation. A concrete driveway leads to a spacious 2-car garage, offering ample parking and storage space for vehicles and belongings. With water softener and reverse osmosis systems already installed, convenience and quality are assured in every aspect of daily life. (id:19173)
Keller Williams Lifestyles Realty
1694 Evangeline Street
London, Ontario
Rare opportunity to own within the city! 14,000 sq.ft. industrial warehouse on just under an acre. CONCEPT FOR 38 UNIT BUILDING. Solid steel framed building with 27' clear height throughout, Current zoning allows for LI8 light industrial or R5-3. Site plan concentration completed with city support. (id:19173)
Blue Forest Realty Inc.
6 Aldersbrook Crescent
London, Ontario
This stunning bungalow has been renovated top to bottom, and features 5 bedrooms, 2 full bathrooms and 2 fully functional kitchens. There are 3 bedrooms, 1 bath on the main level, an open concept kitchen with quartz waterfall island countertop and a gas stove. The bright living room with cathedral ceiling boasts a gorgeous inserted fireplace and has a side entrance. The lower level with walkout is fully finished and offers full in-law capability! It is equipped with a large family room, the second bathroom and other 2 bedrooms. An additional room is currently used as an exercise room. Upgrades include fresh paint, walkout, skylight, new windows in living room + basement, new ELFs, updated flooring, panel, and plumbing. All appliances are new! Conveniently close to UWO, University Hospital, Aquatic centre, trails, malls, and bus route direct to UWO. (id:19173)
One Percent Realty Ltd.
308 Castlegrove Boulevard
London, Ontario
INTRODUCING A GEM NESTLED IN THE HEART OF A VIBRANT COMMUNITY. WAIT! FURNACE/AIR CON 2021, TOP ROOF 2020, WASHER AND DRYER 2021, CENTRAL DEHUMIDIFIER 2022, SMART THERMOSTAT 2024. HOT WATER TANK FULLY OWNED. THIS PROPERTY IS SITUATED IN A DESIRABLE NEIGHBORHOOD AND PUTS YOU RIGHT AT THE CENTER OF CONVENIENCE AND OPPORTUNITY. THIS LISTING OFFER MORE THAN MEETS THE EYE, ITS CHARACTER AND CHARM ARE MATCHED BY ITS UNBEATABLE LOCATION. MINUTES AWAY FROM UNIVERSITY HOSPITAL AND SHOPPING COMPLEX. THIS NEIGHBOURHOOD HAS A WELCOMING DIVERSE RANGE OF RESIDENTS. WITH ITS BLEND OF YOUNG PROFESSIONALS AND BUDDING FAMILIES, YOU'LL FIND YOURSELF SURROUNDED BY LIKE-MINDED INDIVIDUALS WHO APPRECIATE THE BALANCE OF URBAN LIVING AND SUBURBAN CHARM. PUBLIC TRANSPORT IS EASILY ACCESSIBLE AND STRESS-FREE. SAY GOODBYE TO LONG COMMUTES. BE A PART OF THIS VIBRANT COMMUNITY - COME AND SEE THIS HOUSE. (id:19173)
Streetcity Realty Inc.
1076 Gainsborough Road Unit# 2
London, Ontario
Welcome to 1076 Gainsborough Road! Home to a brand-new Mixed-use Building with both Residential and Commercial space. State-of-the-art modern aesthetic building with high traffic counts, high exposure, and generous BDC zoning, perfect for Office or Retail in the rapidly growing Hyde Park village area of London. With 2 Premium Ground Floor spaces available, Retail 2+3 is 1810 SF in total. Each unit is demised into Retail 2-880SF and Retail 3-933 SF. Free street parking and visitors parking at the rear of the building. A visit is in order to check out the incredible amount of windows resulting in natural light, and high ceilings, all in a perfect location that offers a platform to create an impressive space for employees/customers. This space is ready for your future business plans! (id:19173)
Prime Real Estate Brokerage
1076 Gainsborough Road Unit# 3
London, Ontario
Welcome to 1076 Gainsborough Road! Home to a brand-new Mixed-use Building with both Residential and Commercial space. State-of-the-art modern aesthetic building with high traffic counts, high exposure, and generous BDC zoning, perfect for Office or Retail in the rapidly growing Hyde Park village area of London. With 2 Premium Ground Floor spaces available, Retail 2+3 is 1810 SF in total. Each unit is demised into Retail 2-880SF and Retail 3-933 SF. Free street parking and visitors parking at the rear of the building. A visit is in order to check out the incredible amount of windows resulting in natural light, and high ceilings, all in a perfect location that offers a platform to create an impressive space for employees/customers. This space is ready for your future business plans! (id:19173)
Prime Real Estate Brokerage
40 Ontario Street S Unit# 11
Grand Bend, Ontario
Welcome to this lovely 2 bdrm condo located Harbour Front in the centre of Grand Bend. Riverviews from living area as well as upper primary bedroom. Indulge in all that is offered with salt water pool, riverfront docks (docks leased first come basis), private parking and just quick stroll to the finest white sand beach. Downtown Grand Bend offerings await with restaurants, shops, mini golf, bike trails just minutes away. While original finishings in this unit except for newer gas fireplace very little needed to make it your 10. (id:19173)
Coldwell Banker Star Real Estate
1440 Twilite Boulevard
London, Ontario
Welcome to this stunning 2022-built, two-storey detached home nestled in the sought-after Fox Hollow community of North London. Boasting 4 bedrooms and 2.5 bathrooms, including a luxurious 5-piece ensuite in the master bedroom, this home offers modern living spaces flooded with natural light and featuring approximately 9-foot ceilings on both the main floor and in the basement. The unfinished basement, equipped with a side entrance from the builder, presents an exciting opportunity for potential expansion or the addition of a legal secondary unit, providing an extra income stream. Situated on a rare 50-foot-wide lot, this property offers ample space for outdoor enjoyment and future landscaping endeavors. Don't miss the chance to make this exceptional property your own! (id:19173)
Real Broker Ontario Ltd
1850 Beaverbrook Avenue Unit# 72
London, Ontario
Beautiful luxury townhome in highly sought-after North-West London! Full of upgrades and exclusive features, this stylishly decorated unit will wow you from top to bottom. Enter into a welcoming foyer, with inside access to garage. The second level open concept floor plan provides an abundance of natural light with large windows and sliding doors to cozy deck and seating area. The spacious chef’s kitchen has espresso cabinetry, granite counters, a large island, stainless steel appliances including gas stove and full-size fridge. A generous dining area and 2 pc powder room complete the main floor living space. Upper level has a gorgeous master bedroom featuring walk in closet and ensuite with glass shower, 2nd floor laundry, and two other large bedrooms. Custom California shutters throughout, in addition to crown moulding, oversized baseboards, upgraded interior doors, laminate flooring and freshly painted with warm neutral colours. Double tandem garage (34 ft) provides parking for two vehicles with bonus space for gym or storage, plus access to lovely outdoor sitting area. Homeowners at The Ridge have a private gate accessing Whetherfield Park where your family may enjoy the playground or long walks along its paths enjoying nature and wildlife. This is a must see! (id:19173)
Exp Realty
1381 Rosenberg Road
London, Ontario
Bright 2 Storey home on a quiet street in North London, close to YMCA, Stoneycreek Public School, AB Lucas Secondary School, and Mother Teresa Catholic Secondary School. Open concept main level with direct access to the rear deck and inground pool. Lots of newer flooring, and recent paint upgrades throughout. Three large bedrooms and ensuite bathroom,. Lower level is completely finished and is perfect for family get togethers or the teenager in your home. The pool patio is being resurfaced with flagstone and the pool shed is being replaced as soon as it arrives. (id:19173)
Sutton Group - Select Realty Inc.
232 Oldham Street
London, Ontario
Welcome to this incredible four level back split! You will be welcomed with a foyer that opens to a formal living and dining room. You will continue to and updated kitchen ready for all your future dinners. In the upper level you will find a 4-piece bathroom and three great sized bedrooms, with the primary having a walk-in closet. In the lower level you find a 3-piece bathroom, a large living space, equipped with a speaker system and fireplace, ready for all of your entertainment needs! In the lowest level you will find a den space, currently being used as a gym, the laundry room and lots of storage. All of the exterior doors, including the frames, are brand new. The exterior of this home is breath taking. The backyard oasis is equipped with an above ground pool, pond, and two decks for all of the summer relaxation. You will see how meticulous this home has been kept, and you truly will not be disappointed! (id:19173)
Keller Williams Lifestyles Realty
90 Tiffany Drive Unit# 94
London, Ontario
Nestled within a well maintained & quiet complex this end unit townhome is sure to impress. Boasting 3 bedrooms, 1.5 bathrooms, and updated flooring throughout, this meticulously cared for residence is ready to welcome you home! Step inside and be greeted by the spacious and light filled living area conveniently located off the kitchen/ eating area. Upstairs you’ll find 3 good sized bedrooms and a 4pc bath. The partially finished lower level offers a variety of uses with another 2pc bath and lots of storage space. Outside, a private patio awaits with lots of room to play, bbq and much more. This complex is conveniently located on a dead end street and close to amenities, parks, restaurants, schools, the major highway series and so much more. Welcome home! (id:19173)
RE/MAX Advantage Realty Ltd.
186 St Julien Street
London, Ontario
Exciting opportunity at 186 St Julien St featuring 2 full bathrooms, 2 bedrooms, and 2 kitchens! This property boasts a large fully fenced backyard complete with a deck and shed, as well as a spacious driveway accommodating up to three vehicles. The layout is perfect for an in-law suite or 2 separate units with separate entrances and separate hydro meters. The main floor offers a generously sized kitchen and living area. Upstairs, you'll find a bedroom, kitchen, bathroom, and living room (or opportunity for an additional bedroom). Hot water tank owned. Conveniently located near Highway 401, St Julien Park & Playground, River's Edge Disc Golf & Skateboard Park, grocery stores, restaurants, and shopping. Don't miss out—schedule your viewing today! (id:19173)
Century 21 First Canadian Corp.
51 Ambrosia Path
St. Thomas, Ontario
Welcome to 51 Ambrosia Path, this Hayhoe Home Rockingham Model built in 2020 is an amazing split level home that offers spacious living on every level ! Bright and airy open concept main floor that consists of a beautiful white kitchen with Granite countertops , and upgraded porcelain wall backsplash , eating bar on the peninsula and plenty of storage space . A dinette off of the kitchen which then opens up to the great room that has a side door that leads you to the lush back yard. The great room is also open to the family room below on the lower level. Second level leads you to the large primary bedroom with large closet and the 2nd and 3rd spacious bedrooms. A spa like 4 piece bathroom with Stone countertop completes the second level . The lower level continues the open concept feeling of this split level home with an amazing large family room , a 4th bedroom and a full 4 piece bath with linen closet . The entire lower level is bright and airy feeling due to large windows . The basement is equipped with laundry facilities and plenty of storage space Plenty of parking with the double car garage and large laneway. Beautiful subdivision / neighborhood close to schools, walking trails ,parks and all amenities . Come and see this Hayhoe built Rockingham split level home and see for yourself how this can be your next home ! Quick closing available , book your showing today ! (id:19173)
Davenport Realty Brokerage
349 Southdale Road E Unit# 28
London, Ontario
EXCITING NEWS! ANNOUNCING WALNUT VISTA, LONDON'S NEWEST LUXURY TOWNHOUSE COMMUNITY, CONVENIENTLY LOCATED IN SOUTH LONDON. BEAUTIFULLY APPOINTED 3 LEVEL VACANT LAND CONDOMINIUM TOWN HOME WITH A SPACIOUS, BRIGHT AND AIRY LAYOUT. DESIGNED FOR THAT URBAN LIFESTYLE. EASY TO WORK FROM HOME. ROOM FOR EVERYBODY WITH 3 GENEROUS BEDROOMS, 2 FULL BATHROOMS & LAUNDRY ON THE UPPER LEVEL, OPEN PLAN ON THE SECOND LEVEL WITH PLENTY OF WINDOWS, FRONT BALCONY AND REAR DECK, AND MAIN LEVEL COMPLETE WITH 2 PIECE POWDER ROOM, FLEX ROOM (BEDROOM / OFFICE / DEN), UTILITY, CLOSET AND INSIDE ENTRY FROM THE GARAGE. QUALITY FINISHES THROUGHOUT INCLUDING KITCHEN ISLAND WITH QUARTZ COUNTERTOPS, CUSTOM CABINETRY, SOFT CLOSE CABINETRY, GORGEOUS TILE, VINYL FLOORING, QUALITY BROADLOOM, THESE HOMES OFFER A FRONT BALCONY WITH GLASS RAILING PLUS A LARGE REAR DECK OVERLOOKING YOUR BACK YARD. MINUTES TO HWY 401 OR 402, A SHORT COMMUTE TO AMAZON, MAPLE LEAF FOODS, COSTCO, EASY ACCESS TO THE INDUSTRIALIZED AREAS OF SOUTH LONDON, ONE BUS TO WESTERN UNIVERSITY, 5 MINUTE DRIVE TO WHITE OAKS MALL, 5 MINUTES TO BOSTWICK COMMUNITY CENTRE, CONVENIENT TO BIG BOX STORES, GROCERY, HOUSES OF WORSHIP, DINING PLUS ALL LIFESTYLE AMENITIES. PHASE 1 SPRING 2024 OCCUPANCY. CALL TODAY OR VISIT OUR MODEL HOME AND SEE FOR YOURSELF. (id:19173)
Royal LePage Triland Realty
7054 Beattie Street
London, Ontario
Welcome to 7054 Beattie, where cozy comfort meets practicality in one of Southwest Ontario's most desirable neighborhoods. This delightful home features 3 bedrooms, 1.5 baths, and a charming enclosed front porch area that adds character to your everyday living space. Pristinely maintained, this residence has received regular care, including recent servicing of the septic system, fresh paint and updated flooring. What makes this property extra special lies in its generous double-wide lot, providing plenty of room for outdoor activities, privacy & relaxation, or potential future expansion projects. Perfectly suited for first-time buyers eager to step into homeownership or a growing family seeking a welcoming community to call home, this property offers affordability without sacrificing quality. Discover the charm and convenience of living in Lambeth and seize the opportunity to make this inviting retreat your own. (id:19173)
Prime Real Estate Brokerage
1226 Darnley Boulevard
London, Ontario
Welcome to this beautiful turn-key Home Sweet Home in London's Summerside Community! This home is the perfect place to make memories as a family! 3+1 bedrooms with a welcoming Open-Concept layout, bright, open foyer leading into a beautiful main floor. The upper level features a wider hallway, and leads into the impressive Primary Bedroom with its double doors, ensuite and walk-in closet. The finished basement features a rec room, and a bedroom with a rough-in for a bathroom if your heart desires. Inside entry from the attached garage, and a beautiful backyard with updated concrete patio for entertaining, play, or just relaxing after a long day under the twinkle-lights of your new gazebo. Newer roof! New furnace/A/C! Great location! No front neighbours because you're across from Meadowgate Park (with its walking paths, playground, and Splash Pad!). This may be the perfect place for your next chapter to begin! (id:19173)
Royal LePage Triland Realty
1631 Upper West Avenue
London, Ontario
Lovely functional floor plan in this spacious newly built home! 4 Large bedroom, 2.5 bath home with beautiful Primary suite including massive walk in closet and large ensuite. Main floor features large mudroom off the garage, large pantry and spacious kitchen open to the great room and dinette. Upstairs you'll find spacious bedrooms and conveniently located second floor laundry. Large covered area off the dinette for entertaining. Amazing home in an incredible location. Close to West Five, dining, F45 and many more amenities. Come and see the Delange Difference in the finishes. (id:19173)
Century 21 First Canadian Corp.
2290 Westchester Bourne
Dorchester, Ontario
The epitome of that dream home is here. Incredible curb appeal with nearly 200 feet of frontage on just over one acre. The brick and stone facade of the house, surrounded by lush lawns and landscaping and framed by concrete walkways and manicured trees and shrubs, is just what you would expect in a home and property that backs on to a golf course - that being The Willows Golf and Country Club! Enter the front foyer and breath that happy sigh as you move into the house, you will note the gleaming hardwood and abundance of natural light. With the living room to your left thru French glass doors and the formal dining room to your right as you are drawn to the family room with its vaulted ceiling and floor to ceiling barn board work around the gas fireplace, accented with floating shelves with a four paneled patio doors offering your window to your new world. Moving on to the custom kitchen, you have a combination of function and design with a breakfast bar and spacious eating area or take it outside to the covered rear porch. There is also a bonus room - think den, reading nook or office. Down the hall are two spacious bedrooms which each have entrances to a shared bathroom. The primary bedroom is stunning and spacious, travel thru these French doors to the bedroom sized ensuite with w/i glass shower and soaker tub and will lead you to the w/i closet and dressing room - a true oasis. The lower level offers another 3000 square feet to develop to suit your needs and yes it has a separate entrance. This would make for a perfect second residence with large windows, for the multi generational set up. Utility room, storage, central vac, laundry, water treatment you will find it all here on this level. Out doors is a 23x30 shop , the partially fenced back yard, the incredible view and to that place where morning coffee will have never tasted better as you watch the sunrise on the covered rear porch (id:19173)
Blue Forest Realty Inc.
100 Fairchild Crescent
London, Ontario
3 bedroom bungalow with an attached garage on a quiet street. Conveniently located with quick access to the 401 and many amenities. Updates include beautiful GCW Kitchen in 2023 with stainless steel appliances and subway tile backsplash. Furnace and AC replaced in 2021. Sliding doors off the dining area lead to the private patio and fully fenced yard backing onto greenspace. Second set of patio doors off the 3rd bedroom. Lower level offers a finished rec room, 2 bonus rooms, ample storage and potential for future development. OPEN HOUSE SUNDAY MAY 12TH 2-4 (id:19173)
Sutton Group Preferred Realty Inc.
10420 Talbotville Gore Road
St. Thomas, Ontario
A great development opportunity in Talbtoville. Located northwest of St. Thomas and close to London and the 401. .57 acre site with approximately a 185 ft frontage. Potential for 3 nice size lots based on the current R1 zoning. The ranch home built in 1968 is on the property. Municipal water, sewer, gas, and hydro available. (id:19173)
RE/MAX Centre City Realty Inc.
10420 Talbotville Gore Road
Southwold, Ontario
A great opportunity to own a 3 bedroom brick home with potential to have a building lot on the northwest side of the property. Room for a shop. Located in Talbotville northwest of St. Thomas and close to London and the 401. .57 acre site with approximately a 185 ft frontage. The home had has some updated vinyl windows, flooring, paint, etc. Desirable Southwold Public School disctrict. (id:19173)
RE/MAX Centre City Realty Inc.
1919 Trafalgar Street Unit# 103
London, Ontario
Welcome to 1919 Trafalgar Unit 103. This affordable 2 bedroom + Den & 2 bath condo is in turn-key condition and ready to be enjoyed! All windows and exterior doors were replaced in 2021. Close to big box shopping centres and much more. Fanshawe College is only 8 minutes driving distance! Come and see this amazing unit. (id:19173)
Century 21 First Canadian Corp.
246 Snyders Avenue
Belmont, Ontario
Step into the welcoming embrace of 246 Snyders Ave, nestled in the vibrant heart of Belmont, Ontario. This stunning bungalow is gracefully situated on a generous 52x120 foot lot, offering an impressive 2,471 square feet of finished living space. With 2+2 bedrooms, 2 bathrooms, a sleek modern kitchen, and a beautifully maintained back yard, this home effortlessly blends comfort and style. The custom basement bar is perfect for entertaining your guests! Conveniently located near local parks, the tranquil Kettle Creek Conservation area, as well as amenities such as LCBOs, grocery stores, and much more! Don't miss your opportunity to call 246 Snyders Ave home! (id:19173)
The Realty Firm Inc.
3 Strathcona Street
Dutton, Ontario
Located in a highly desired neighbourhood, this stunning 4 bedroom, 2 full + 2 half bathroom home is refinished from top to bottom. 3 Strathcona features a large wrap around porch, extra large double car garage, concrete laneway with parking for 6, sliding patio door out to the stamped concrete patio, gorgeous gardens and above ground swimming pool (2021). The spacious main floor entrance opens to a gorgeous eat-in kitchen featuring modern solid maple refinished cabinets with quartz countertops, glass tile backsplash and updated appliances(all done in 2021). Take a step down into the sunken family room that features a built-in gas fireplace with surround, custom blinds and hardwood floors. The main floor continues with a large dining room & living room with windows to welcome in the sunlight, custom blinds and hardwood floors. The main floor also features a 2 piece powder room (updated in 2022) and laundry/ mudroom (2021) off of the garage. The second floor features 4 large bedrooms, all with laminate flooring including the primary bedroom with double closets, room for a king size bed, and an updated 3 piece ensuite (2022) with modern floor tile, double sinks and a shower. This floor also features an updated 4 piece bathroom (2022). Finished basement features a spacious open concept entertainment area, 2 piece bathroom (2020), additional room currently being used as an office, and furnace/storage room (furnace 2018, AC 2022). Prepare to fall in love! (id:19173)
Blue Forest Realty Inc.
242 East Rivertrace Walk
London, Ontario
Move in ready! Welcome to your dream bungalow, backing to a green space! This meticulously crafted home boasts a seamlessly flowing, modern open concept main floor, perfect for entertaining or cozy family gatherings. Step into the stunningly renovated kitchen with brand new appliances, featuring the convenience of a sweeper for effortless cleanup and central vac. As you relax in the inviting living room, bask in the warmth of the new fireplace, creating a focal point for relaxation and comfort. The main floor is adorned with elegant California shutters, offering both privacy and natural light. Retreat to the primary bedroom, where a serene oasis awaits, complete with direct access to the beautifully landscaped backyard, walk-in closet and ensuite. Discover your own private, fully fenced, outdoor paradise, featuring an in-ground heated pool(new pool liner) surrounded by lush greenery, and a bar area with the convenience of in-ground sprinklers and multicoloured outdoor LED lights for ambience. New roof for peace of mind for years to come. Main floor laundry. Stunning lower level includes a wet bar with cherry wood cabinetry , billiards area, gym, den, and an extra bedroom and bathroom. Ample storage throughout ensures that every need is met with ease. This beautiful home was featured in Lifestyle magazine/kitchen reno won LHBA Awards of Creative Excellence. Embrace the lifestyle you deserve in this exceptional home, meticulously crafted by Alec Harasym. Experience the perfect blend of luxury, comfort, and convenience in every corner of this remarkable property. Conveniently situated close to schools, vibrant shopping area, delectable restaurants ,hospitals and the esteemed Western University, this home offers the epitome of convenience without compromising on tranquility. (id:19173)
RE/MAX Centre City Realty Inc.
2082 Lumen Drive Unit# B118
London, Ontario
FIRE SALE! Price includes one SUV parking space in the parking tower, and over $10,000 in upgrades making this the most competitively priced unit in the building. CNN Style as The new architecture set to shape the world in 2024. Step into the future of sustainable living with this unparalleled offering in London's most coveted neighbourhood – the first-of-its-kind net-zero condominium Eve Park. This meticulously crafted 2-bedroom, 2.5-bathroom sanctuary spans 1498 square feet, exuding sophistication and sustainability in equal measure. Every inch of this residence is thoughtfully designed to minimize environmental impact while maximizing comfort and luxury. As you enter, be captivated by the seamless fusion of modern aesthetics and eco-friendly features, from the spacious living area bathed in natural light to the gourmet kitchen equipped with energy-efficient appliances. Retreat to the tranquility of two generously sized bedrooms, each boasting its own en suite bathroom, offering unparalleled privacy and convenience. Embrace outdoor living at its finest on the private terrace surrounded by edible landscaping (to be completed), knowing your carbon footprint remains minimal. This exceptional residence is a testament to sustainable design and a lifestyle where luxury meets environmental responsibility, offering the epitome of modern living in a prime location where every detail has been meticulously curated to elevate your quality of life while preserving the planet for generations to come. Welcome home to the future of urban sustainability. (id:19173)
The Realty Firm Prestige Brokerage Inc.
2062 Cherrywood Trail
London, Ontario
Welcome to 2062 Cherrywood Trail. A beautiful, 2-storey home with 3 levels of finished living space. The generous sized eat-in kitchen features a brand-new fridge and stove and has a patio door leading directly to the backyard deck. A large living room, directly off the kitchen boasts beautiful hardwood floor and large windows providing a room full of natural light. Just off the large foyer is the main floor laundry room and guest powder room. Upstairs you will find 4 large bedrooms, a 4-piece bathroom and a large oversized Primary bedroom with walk-in closet and ensuite bathroom. The newly finished lower level (2023) could be used as an in-law suite with its own kitchenette, family room, 3-piece bathroom and bedroom. With no neighbours behind you, your fully fenced backyard provides privacy and ample space for entertaining friends and family. Close to all amenities, public transportation, great schools and shopping. Don’t miss out on your opportunity to make this your dream home. (id:19173)
The Realty Firm Prestige Brokerage Inc.

