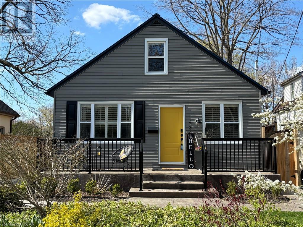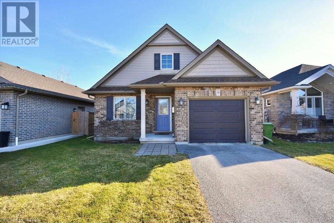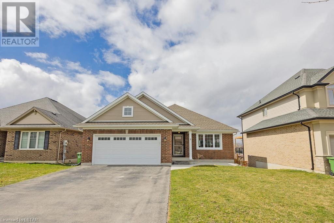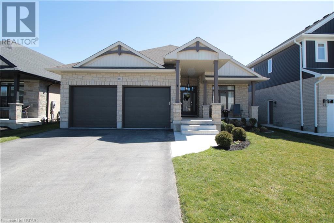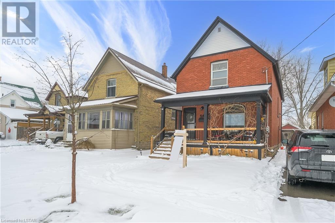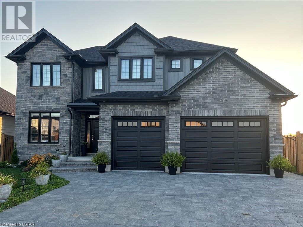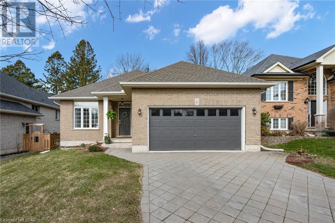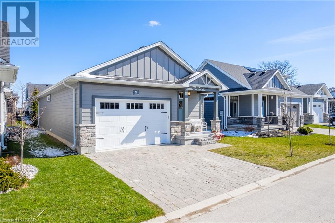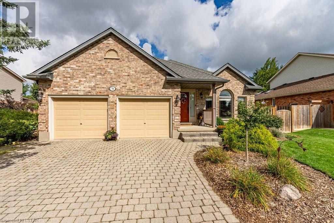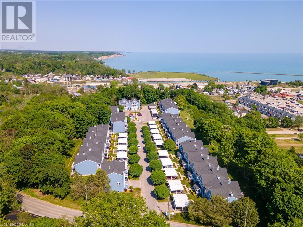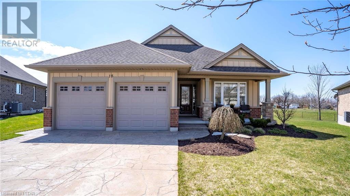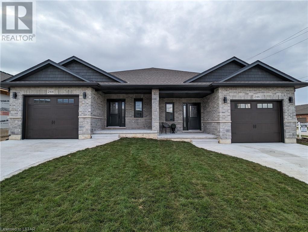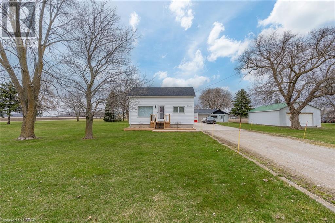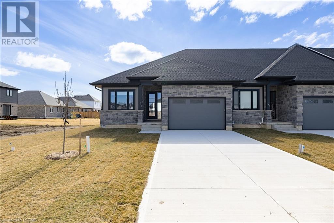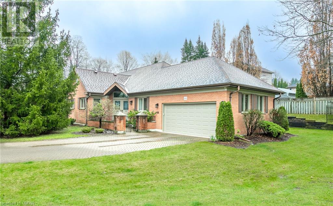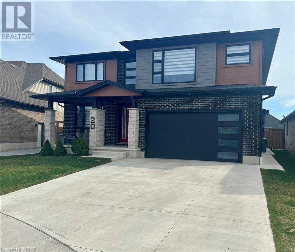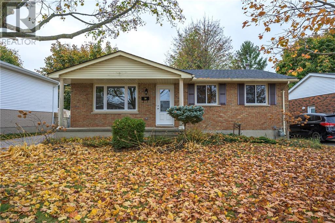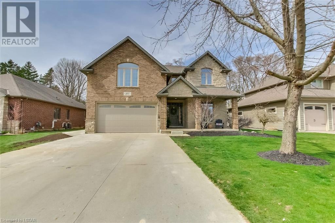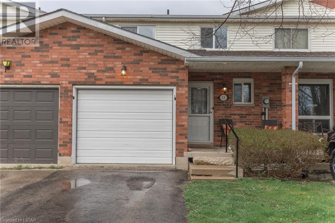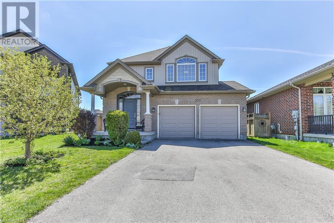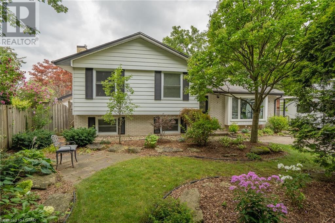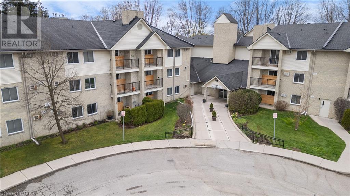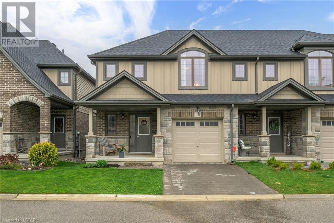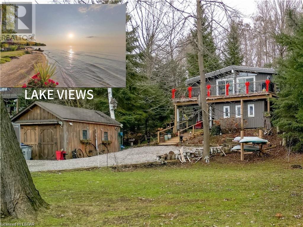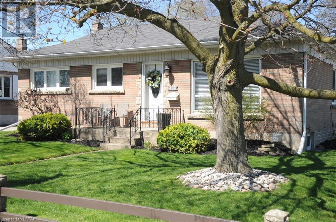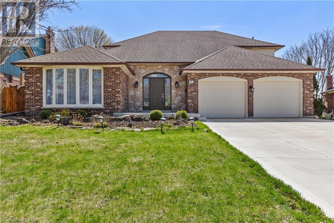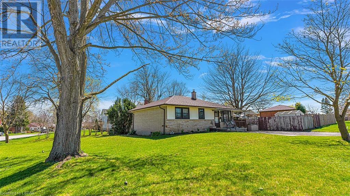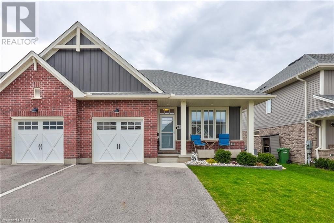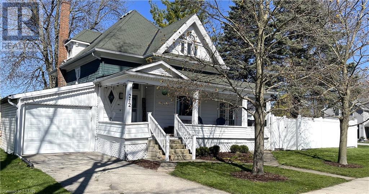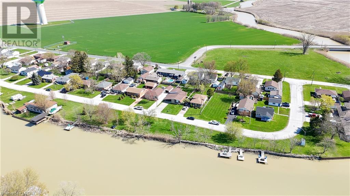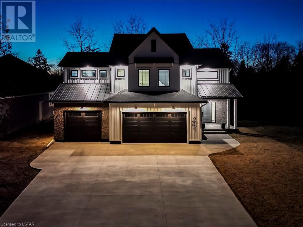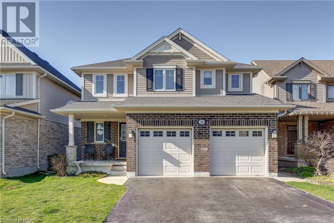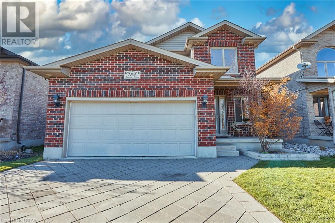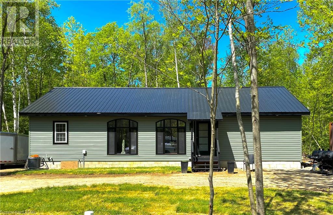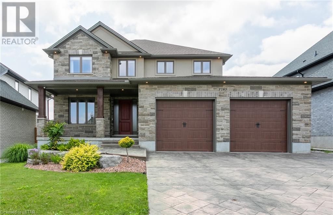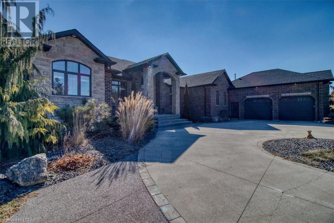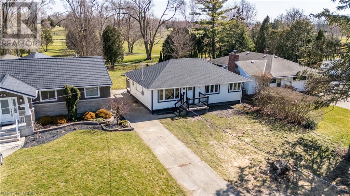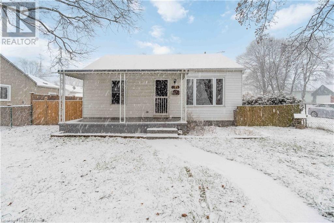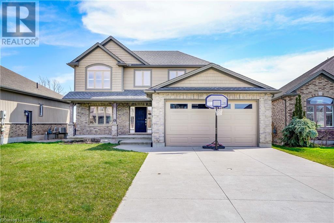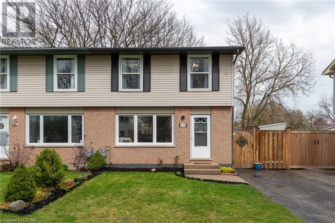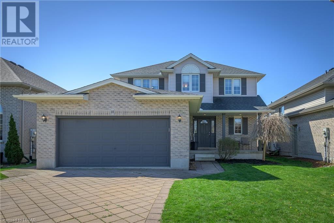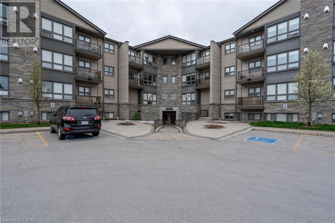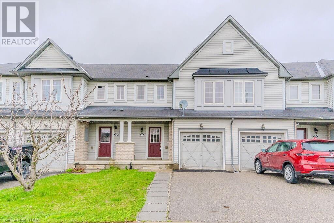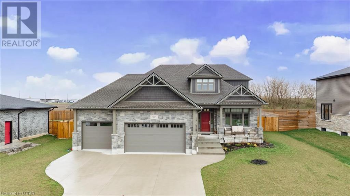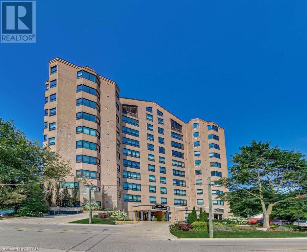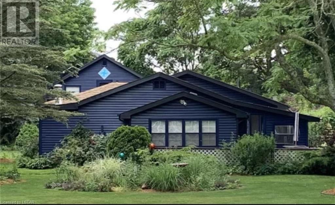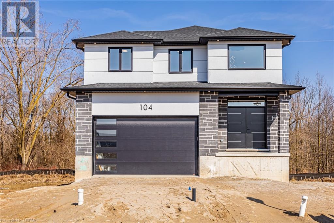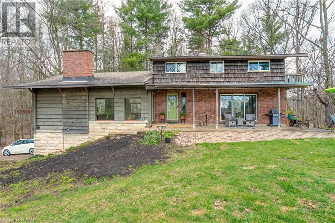488 Central Avenue
London, Ontario
Welcome to your dream home in the heart of convenience and charm! Nestled close to downtown, bus routes, and sought-after schools, this immaculate home has two bedrooms on the main floor, along with the option for a third bedroom in the private, spacious loft. The main level features a charming 3 pc. bath, highlighted by an inviting vintage clawfoot tub, while the basement boasts an additional updated 3 pc. bath with a large tiled shower. Enjoy cooking in the modern, bright kitchen with granite countertops and a tile backsplash and easy access to the backyard. Entertain effortlessly in the combined living and dining area, enhanced by beautiful hardwood floors. The oversized stamped concrete front porch is perfect for relaxing evenings and morning coffees. Escape to your private oasis in the expansive landscaped and fenced backyard, complete with multiple decks, a shed for storage, and a luxurious hot tub to unwind after a long day. Don't miss your chance to call this place home! (id:19173)
Blue Forest Realty Inc.
90 Westlake Drive Drive
St. Thomas, Ontario
Lovely 2+1 bedroom brick bungalow in a sought after NE neighbourhood of St. Thomas, perfect for empty nesters or first time home owners. Open concept kitchen dining living room walks out to a covered screened in deck. Lower level is partially finished with rec room and extra bedroom for guests or a child wanting their own space. Roughed in and ready for an extra bathroom. Fully fenced back yard with storage shed. Close and easy access to all amenities, schools and the 401. Move right in and enjoy. (id:19173)
Certainli Realty Inc
8 Noble Lane
St. Thomas, Ontario
Located in a tranquil cul-de-sac, this exquisite 5-bdrm bungalow, built by Doug Tarry Homes, has undergone recent top-to-bottom renovation, boasting high-quality finishes & meticulous attention to detail. Upon entering, discover expansive open-concept living spaces adorned w/designer touches, including imported Italian 7” wide-plank hardwood flooring, a sleek glass modern staircase railing, modern trim/baseboards, stylish fixtures/pot lights & black door handles. The relaxing living rm features a Linear fireplace w/crystals, radiating warmth & sophistication. The focal point of this home is the custom kitchen, a haven for culinary enthusiasts, with captivating custom millwork feature wall, oversized quartz waterfall island, high-end GE Cafe appliances in white satin finish, & Zellige tile backsplash creating a luxurious ambiance. Spacious pantry & ample dining area balance functionality w/style. Slide open the doors to the upper-level deck offering serene pond views, ideal for morning coffees or evening unwinding. Primary bdrm w/walk-in closet & luxurious ensuite bath w/curbless shower, imported italian tile, shower niche, custom vanity w/quartz. 2 additional spacious bdrms on the main level share a large 4 pc bath w/Zellige tiles, custom vanity w/quartz. Walkout level w/ gas fireplace, custom kitchen cabinets, imported Italian porcelain counters, 2 bdrms, & a full bath for guests/family/in-law suite. High-end vinyl plank flooring & Roxul soundproofing insulation ensure style and tranquility. The fully fenced, private backyard oasis w/ covered porch & deck around the above-ground pool is perfect for summer relaxation. Walking distance to Mitchell Hepburn Public School, W/ countless updates, indulge in luxury living—schedule a viewing today! (id:19173)
Royal LePage Triland Realty
10 Doral Court
St. Thomas, Ontario
Nestled in the heart of St. Thomas, this charming home offers the ideal balance of comfort and convenience. Enjoy the prime location, just steps away from elementary and high schools, Pinafore Park, pickleball and tennis courts, Lake Margaret, hiking trails and Shaw Valley Park. Plus, with Port Stanley's beaches a mere 10-minute drive and easy access to the 401 Highway in less than 15 minutes, every adventure is within reach. Experience luxury living in this stunning 2+2 bedroom bungalow boasting numerous upgrades throughout. With 1,635 square feet of quality living space on the open concept main floor plus approx. 1,300 square feet finished in the lower level, this home offers amble room for a growing family or retirees. Enjoy the elegance of 9 ft. ceilings on the man floor complemented by tray ceilings in the living room, dining room and primary bedroom. The modern kitchen is a chef's delight with quartz countertops, a pantry and a large island perfect for entertaining. The lower level with high ceilings features an office (potential 5th bedroom), 2 bedrooms, a full bathroom, and a den providing flexibility and space for all your needs. The secluded private deck is designed for relaxation and enjoyment. The fully insulated garage has upgraded 8 ft high doors and 10 ft ceilings to allow for larger vehicles and ample storage. Admire the great curb appeal with the stone front, covered L-shaped front porch, and 4 parking spaces on the double wide driveway. A must see! (id:19173)
RE/MAX Centre City Realty Inc.
54 Myrtle Street
St. Thomas, Ontario
Beautiful all brick home located on a deep lot with private drive and single garage, in a quiet neighbourhood. This property boasts 3 bedrooms, perfect for the growing family or those who love to host guests. The living room plus bonus room and eat in kitchen on the main floor offer plenty of space for relaxation and entertainment. The home has been very well maintained and updated with newer insulation, wiring, roof, soffit and fascia, to mention just a few. Most windows have also been replaced, providing energy efficiency and a modern aesthetic. The attention to detail and care put into the updates is evident throughout the property. As you step inside, you'll immediately feel the warmth and comfort of this home. Whether you're relaxing with a book or hosting friends, this home has it all. Schedule a showing today to see all that this fabulous space has to offer. You won't be disappointed. (id:19173)
Elgin Realty Limited
52 Arrowwood Path Path
Ilderton, Ontario
Welcome home to 52 Arrowwood Path. Nestled in the beautiful town of Ilderton, only a 5 min drive from London. Set back on a quiet Cul-de sac, sits this 2022 Custom built, Sifton home. Pulling up, you're greeted by a gorgeous paver driveway that flows past the 2.5 car garage and up to the front porch. Entering the home you'll find style and elegance with transoms above classic 5 panel doors, crown moulding, engineered hardwood floors and an emphasized attention to detail with the design and layout of this home. The main floor features a large den (perfect for home office, gym or teenagers retreat), a custom GCW kitchen with 9' walk in pantry, gas stove, and eat at island. A gas fireplace accented by built in cabinetry and shelving invites you in to the open concept family room with beautiful views to your fenced in backyard from the abundance of east facing windows. Following the hardwood stairs to the second floor you will find the primary suite. With a size that is designed for modern living, it comes complete with a tray ceiling, double walk in closets, well fitted ensuite with double vanity and tiled glass door shower. The engineered hardwood flooring flows through all 4 bedrooms, which have been designed for size in mind, and leads to the second, well appointed full bathroom. The lower level has been set up for future possibilities of additional living space, bedrooms, a bathroom, plenty of storage, and potential for an in law suite. The privacy of the pool sized rear yard gives you a place to relax and enjoy the peach and quiet! The pavers from the driveway continue their flow through the side yard and in to a well fitted patio, Large deck shadowed by a covered porch with easy access to the Kitchen through the oversized patio door. Book a showing, you wont be disappointed! (id:19173)
Streetcity Realty Inc.
21 Little Creek Place
Port Stanley, Ontario
Are you looking for a home within walking distance of the beach, shops and restaurants of a lakeside village? Unwind in this move-in ready; 3 bedroom, 3 bath home built by Donwest Custom Homes and discover the relaxing beach life of Port Stanley. Nestled on a quiet street, this beautiful brick bungalow-style home has everything you need and more! The main floor boasts large windows throughout with 9ft ceilings, bringing in tons of sunlight. It's open concept, main floor living features laminate flooring throughout, newly faced kitchen cupboards and luxurious granite countertops; including a large kitchen island for all your prepping and entertaining needs. In addition to the 2 bedrooms on the main floor, the primary bedroom with ensuite bathroom and walk-in closet provides an oasis of its own, including private access through large-scale terrace doors onto your beautifully landscaped backyard with inground salt water pool and hot tub. The basement is fully finished and offers a large finished rec room for TV and game nights, laundry, a full bathroom and 2 extra rooms, each with their own walk-in closet, providing ample room and privacy for friends and family to stay for the weekend and enjoy your newly found haven. Take advantage of the 2 additional storage/facility rooms leaving your 2 car garage clutter free! Slow down in this face-paced world and experience a life of serenity in this dream home near the beach! (id:19173)
Royal LePage Triland Realty
9 Sunrise Lane
Grand Bend, Ontario
ONLY MINUTES TO THE BEACH, THIS 4 BED/3 BATH HOME IS SURE TO IMPRESS WITH ITS MANY LUXURY UPGRADES. The floor plan is impressive, and the modern coastal aesthetic will be sure to capture any buyers attention. Top-tier Bosch and Electrolux appliances, on-trend mid-tone engineered hardwood floors, custom millwork, bullnose corner trim, designer lighting, ceramic tile and Quartz countertops are a few to name. The tasteful gourmet kitchen features a waterfall Quartz island complimented by beautiful fixtures, gas range and spacious walk-in pantry. The focal point of the living room is the floor-to-ceiling fireplace with ceramic tile surround, adding modern warmth to the living space. A tray ceiling overhead adds dimension and interest. Intelligent placement of transom windows enhances privacy and allows natural light to flood the space. The bright spacious primary suite has two closets (one walk-in, one with double doors), and a 4-piece ensuite bathroom with ceramic tile and luxurious heated floors. A gorgeous stairway with custom millwork, glass railings and step lighting lead you to a functional basement with a spacious rec room, 2x bedrooms (one with an electric fireplace!), a bonus room and a 4-piece bath. Step outside to the private deck oasis through 8' glass sliding doors, complete with a Weber BBQ, privacy screens, a pergola, and a gas line for seamless alfresco dining and entertaining. Landscaping, lawn care, snow removal is covered thru minimal monthly fees. This is a quality neighbourhood and a short distance to local beaches, Pinery Park, award winning sunsets and Grand Bend amenities. See upgrades list below in Feature Sheet section. (id:19173)
Prime Real Estate Brokerage
78 Parkview Drive
Dorchester, Ontario
Welcome to this charming family home nestled in the heart of Dorchester, offering unparalleled convenience and comfort. Located mere steps from the picturesque mill pond hiking trail, as well as essential amenities such as groceries and the local arena, this property epitomizes superior location and convenience. Additionally, with the backyard backing onto the field at the high school, residents enjoy a sense of openness and tranquility. Boasting 4 bedrooms, 3 baths, and a 2-car garage, Open concept kitchen, with garden doors to patio, great for BBQing and enjoying the outdoor living space, the main level also includes a cozy family room, dining room, and a front living room, a bedroom/den & a 3 piece bath. The second level features 3 bedrooms, ensuite and another 4 piece bath, The lower level is where you will find a large Rec Room, and plenty of storage space, This home offers ample space and functionality for a growing family. Situated in a private and quiet area, this residence provides a peaceful retreat for relaxation and enjoyment. Don't miss the opportunity to make this exceptional property your own and experience the best of Dorchester living. (id:19173)
Royal LePage Triland Realty
374 Front Street Unit# 24
Port Stanley, Ontario
*INCREDIBLE VALUE!* Impeccably kept townhome with gorgeous lake views in Port Stanley at sought-after Mariner's Bluff! This three level townhome offers over 1700sqft of finished living space in an efficient layout. Enter the main level through the spacious front foyer and you are greeted by a well-sized bedroom with two twin-sized Murphy beds and sliding doors to the back patio overlooking the private, peaceful ravine with dedicated stairway to Main Beach, bringing you to local restaurants, bars and shops beachside. The second level is welcoming with a gorgeous kitchen offering ample cupboard space, island with granite, oversized windows & SS appliances and flows effortlessly into the living/dining area with cozy gas fireplace and sliding doors to the second level balcony with breathtaking views of Lake Erie over the bluff. A lovely 2pc bathroom with accent wall completes the second level. On the third level of the home, you are greeted by a massive primary bedroom with wall-to-wall closet, sitting area, an oversized spa-like primary ensuite bathroom. The primary bedroom has another private balcony - the perfect spot to enjoy your morning cup of coffee and the lake air. A generously sized third bedroom and another 3 pc bathroom complete this level. The basement is used well as a dedicated laundry space and additional storage. With crown moulding throughout, gleaming hardwood floors and luxury vinyl plank flooring, California shutters and Hunter Douglas window coverings while tastefully designed, just move in and enjoy all this home has to offer. Extra deep single car garage with inside entry, driveway space and an additional exclusive parking spot plus plenty of visitors parking. This well-run community is welcoming and picturesque with bonus- heated *POOL* with views of the lake. This home must be seen to be truly appreciated, don't miss it! Video Here: https://youtu.be/Nx1X7WpDvwQ **SELLERS TO PAY ALL REMAINING SPECIAL ASSESSMENT FEES! $16,000 VALUE (id:19173)
Century 21 First Canadian Corp.
18 Cherry Blossom Lane
St. Thomas, Ontario
Welcome to 18 Cherry Blossom Lane, St.Thomas. This Doug Tarry Built Energy Star Bungalow is located on a large pie shaped lot at the end of a quiet adult lifestyle cul-de-sac in the lovely Orchard Park Community with parks & trails. The patterned concrete double wide driveway & professionally landscaped yard (Trex deck) frame the home perfectly & create a warm invitation into the covered front porch entrance. The open concept 'Rosewood' design features 2 Car Garage (with auto door openers), 3 Bedrooms, 2.5 Bathrooms, Hardwood/Ceramic/Carpet Flooring, Eat-in Kitchen (with island), Great Room (with vaulted ceiling & gas fireplace), Main Floor Laundry (with inside entrance to garage), & Finished Basement (with large Recreation Room, Bedroom & 3pc Bathroom). A WONDERFUL Condo Alternative with NO CONDO FEES. There is nothing to do but move in and enjoy. Welcome Home. (id:19173)
Royal LePage Triland Realty
244 Beech Street
Clinton, Ontario
This all brick, 2-bedroom semi-detached bungalow features open concept living with vaulted ceilings backing onto a deep lot with covered porch. A spacious foyer leads into the kitchen with large island and stone countertops. The kitchen is open to the dining and living room, inviting lots of natural light with a great space for entertaining. The primary bedroom boasts a walk-in closet and en-suite bathroom with standup shower and large vanity. Use the second bedroom for guests, to work from home, or as a den. There is also a convenient main floor laundry. This home was designed to allow more bedrooms in the basement with egress windows, and space for a rec/media room. An upgraded insulation package provides energy efficiency alongside a natural gas furnace and central air conditioning. The exterior is finished with Canadian made Permacon brick, with iron ore accents on the windows, soffit, and fascia. The garage provides lots of storage space and leads to a concrete driveway. Inquire now to select your own finishes and colours to add your personal touch. Close to a hospital, community centre, local boutique shopping, and restaurants. Finished Basement upgrade options and other lots available. A short drive to the beaches of Lake Huron, golf courses, walking trails, and OLG Slots at Clinton Raceway. *Pictures are from model home (id:19173)
Sutton Group Preferred Realty Inc.
73634 London Road
Kippen, Ontario
Have you been looking for a country property at an affordable price? This well maintained and recently refurbished 3 bedroom property could be the one for you. The home features a main floor primary bedroom and 2 loft bedrooms upstairs. The main floor offers a beautifully newly renovated 4 pc bathroom. Plenty of Kitchen cabinets adjoining a spacious dining area. There is also a large living room with newly installed pot lights and main floor laundry. The home has seen plenty of updates including windows, roof shingles, newly installed gas furnace, gas water heater and central air. A bonus to this property is the large insulated and heated shop that features an office area at the front and extra storage area at the rear. There is also a large newer coverall building at the rear of the lot for extra storage. Loads of outdoor living space on this one acre lot including a covered rear deck with maintenance free composite decking. An added bonus is the outdoor children's play equipment and patio area with double pergolas that are included in the purchase price. An abundance of parking and lots of privacy surrounded by open fields on two sides. An ideal property for a tradesman. (id:19173)
Coldwell Banker Dawnflight Realty Brokerage
478 Kip Lane
Wyoming, Ontario
Discover the epitome of single-floor living with this exquisite home, free from condo fees. Featuring 2 bedrooms and a fully finished basement with an additional bedroom, it offers ample space for comfort and versatility. Step outside to your own slice of paradise – a large, covered porch overlooking a spacious private backyard. Inside, the kitchen boasts sleek hard surface counters and comes complete with luxurious Whirlpool appliances. Throughout the home, indulge in the elegance of luxury vinyl flooring throughout. This residence seamlessly combines practicality with sophistication, presenting an ideal opportunity to embrace modern living at its finest. Property tax & assessment not set. (id:19173)
Century 21 First Canadian Corp.
40 Quinella Drive Unit# 44
London, Ontario
Don’t miss out on this rare end unit in desirable Rosecliffe, this style does not does not come up often. Enjoy carefree living in the largest layout in the complex with approx 1671 square feet sq feet of main floor living with well proportioned rooms and main floor den. Well maintained and quality built some crown moulding and 9 foot ceilings. Large tiled foyer with transom and front closet. Updated kitchen features fabulous solid surface countertop, double sink, built in appliances, lots of cabinets, cozy eating area and tiled flooring. Dining room with mirrors, opens to bright formal living room with built in gas fireplace gleaming hardwood floors, bay window leading to garden door access to partly covered deck and patio area. French doors lead to bonus main floor den with closet and additional patio door. Large principal bedroom offers a 3-piece ensuite with soaker tub, walk in closet and additional garden door access to deck and patio. Additional main 3 piece bathroom with tiled flooring and walk in shower with glass doors. Convenient main floor laundry and inside entry to 2 car garage. Gleaming hardwood floors in living, dining room into den. Convenient stair lift to lower level (2 years old). Partially finished basement offers a spacious family room, other finished room, large storage areas and additional rough-in for future bathroom and future development potential. Furnace and air conditioning replaced in 2011. Relax and enjoy the Summer months by the heated outdoor salt water pool just steps away from this unit. Front porch sitting area and additional parking for 4 cars in the long interlocking brick driveway as well as additional visitors parking close by. Fabulous location close to lots of amenities. City playground directly across the road. Traffic light access to London Civic Gardens, Rayner Gardens, Springbank Park with walking and biking trails next to the Thames River short commute to Storybook Gardens, downtown. Minutes to big box stores. (id:19173)
Royal LePage Triland Realty
20 Valderrama Lane
St. Thomas, Ontario
Welcome to 20 Valderrama Lane, a 2-storey residence nestled in the sought-after neighbourhood of Shaw Valley. Built in 2021, this contemporary 5-bedroom, 4-bathroom home exudes modern elegance. As you step through the front door, the open-concept living space unfolds before you. With 3,751 square feet of finished space, this residence offers a spacious layout. The heart of the home boasts a chef's kitchen with stainless steel appliances, a gas range with a custom hood vent, and sleek quartz countertops. Culinary enthusiasts will find joy in preparing meals while enjoying the company of family and friends. Step outside from the kitchen to discover a tranquil backyard, complete with a hot tub, providing the perfect setting for relaxation and outdoor gatherings. The finished basement is an entertainer's dream, featuring high ceilings, a pool table area with a wet bar, a recreational room, bathroom, and a fifth bedroom. Upstairs, there are four large-sized bedrooms, each with walk-in closets. The primary bedroom boasts a massive walkthrough closet, leading into a luxurious five-piece ensuite bathroom. Located in the thriving community of Shaw Valley, renowned for its welcoming atmosphere, this home not only offers modern living at its finest but also the opportunity to be part of a vibrant and desirable neighbourhood. Don't miss the chance to make 20 Valderrama Lane your new home, where contemporary design meets the warmth of community living. Schedule a viewing today and experience modern luxury. (id:19173)
Keller Williams Lifestyles Realty
50 Leger Avenue
St. Thomas, Ontario
Welcome to this charming 3-bedroom, 1-bathroom bungalow nestled in the south side of St. Thomas, Ontario. This cozy home offers a perfect blend of comfort and functionality, ideal for first-time buyers, downsizers, or investors alike. Upon entering, you'll be greeted by a bright and airy living space, accentuated by ample natural light and a well-appointed kitchen featuring plenty of storage and a convenient layout. The three bedrooms offer versatility and space for personalization, whether it's for a growing family or a home office setup. The single bathroom is tastefully designed, boasting contemporary fixtures and finishes. Outside, the property showcases a generously sized backyard, perfect for outdoor entertaining, gardening, or simply relaxing in the sunshine. Located in a desirable neighbourhood, this home offers proximity to schools, parks, shopping, and all the amenities St. Thomas has to offer. Don't miss out on this fantastic opportunity to make this your own! (Has been freshly painted and photos will be updated shortly). (id:19173)
Elgin Realty Limited
105 Union Avenue
Komoka, Ontario
Welcome to the breathtaking community of Komoka! This exquisite two-storey, four-bedroom home boasts over 3100sqft of luxurious living space across the main and second floors. Impeccable hardwood and tile adorn the main floor, complemented by built-in appliances and gleaming granite countertops in the kitchen. Step into the spacious family room, featuring a zero clearance fireplace and views of the private backyard oasis. Upstairs, hardwood floors continue throughout, accompanied by the convenience of second-floor laundry. Retreat to the opulent master bedroom, complete with a sprawling 10ft x 40ft deck accessible through a patio door—an ideal spot for enjoying serene moments outdoors. Discover the allure of the basement, where in-floor heating blankets every corner, ensuring year-round comfort. Entertain in style within the spacious rec room, perfect for hosting gatherings and creating cherished memories. A generously sized den offers comfort and privacy perfect for an additional in home office, while a sleek three-piece bathroom adds convenience and luxury to this lower level retreat. Don't miss out on the opportunity to experience the elegance and functionality of this exceptional home—it's truly a must-see! (id:19173)
RE/MAX Centre City Realty Inc.
11 Willow Drive
Aylmer, Ontario
Affordable living, offering 3 good size bedrooms, 1.5 baths, single garage, nice size yard with large deck. This home has everything you need at an affordable price. The lower level can be finished with your personal touch. Appliances are included in AS IS CONDITION working last used. Refrigerator in garage does not stay. Above ground pool is AS Is could be removed before closing. All measurements taken from iguide. Garage door opener not working. (id:19173)
Driver Realty Inc.
335 Portrush Place
London, Ontario
This lovely Kilally two storey is ready to welcome a new family. Positioned on a quiet cul-de-sac close to greenspace and with windows from the full height foyer let light stream into the entryway. The family-friendly main floor plan features a large living room complete with a gas fireplace and mantel. The open concept kitchen-dining area provides a modern workspace, anchored by an island and lots of counter space and storage, stainless appliances, and all framed by a subway tile backsplash. On the upper level there is a convenient office or homework nook at the top of the stairs alongside three nicely-sized bedrooms. The primary is large with oversized windows, walk-in closet, and an awesome 5 piece ensuite with soaker tub, walk-in shower, and dual sinks. Everyone else has access to a well-appointed and freshly painted main 4 piece main bath. The basement is finished and provides a large, welcoming rec room space and access to laundry and storage. When you’re not hanging out downstairs, you can enjoy the summer weather on a large deck with a fully fenced backyard that is a safe spot for pets and little ones to roam. The home has been nicely finished and lovingly maintained throughout, with ceramic tile and laminate flooring in principal rooms on the main and fresh paint in several rooms. Killaly is a sought-after, family friendly community that is close to schools, parks, trails, amenities (Formaggio’s Pie Shack is just down the road… Try it, we’ll wait!) with easy access to all the great shopping and services in the Fanshawe Park Road corridor. Summer is just around the corner: Come try out your new deck! (id:19173)
Royal LePage Triland Realty
1 Mcgill Place
London, Ontario
Come see your perfect family home in the highly sought after Northridge neighbourhood! Situated on a quiet court, this side-split offers plenty of space for relaxing and entertaining with family and friends. With close proximity to excellent schools, the popular Masonville shopping area, parks and trails, you’ll love all the walkable services and restaurants. This mature, landscaped lot boasts a double-wide driveway with space for up to five vehicles. The main floor has been completely updated, and features a large kitchen that is island ready with electrical all ready to go. The kitchen space seamlessly connects to the dining area and living room, creating an ideal setting for spending time together. Patio doors lead to a fully fenced yard with in-ground pool creating an oasis for relaxation and outdoor gatherings. Upstairs has three spacious bedrooms, including a large primary bedroom, and a beautiful updated 4-piece bathroom. The lower level offers added convenience with a 4th bedroom, a 3-piece bathroom, family room with gas fireplace, and easy access to the backyard. The basement level, offers even more living space —a perfect setting for a rec room or cozy movie nights. Laundry and furnace room offer ample storage. This home is completely move in ready and waiting for its new owners. Northridge is a vibrant community for everyone - be quick if you want to see this gem! (id:19173)
Keller Williams Lifestyles Realty
725 Deveron Crescent Unit# 120
London, Ontario
Welcome to 725 Deveron Crescent #120, situated on the main floor with no stairs or elevator necessary to access the unit. Ideally close to London's major road arteries to ensure seamless connectivity to all corners of the city, embrace the convenience of being just moments away from shopping, dining, and easy access to bus routes, making daily errands a breeze. This 2-bed, 1-bath unit with in-suite laundry is completed with tiled flooring in the foyer, kitchen, bathroom and laundry room, to ensure durability and convenience. With beautiful accent walls in the master bedroom and dining room, you can be sure this unit stands out from the rest and provides a luxurious feel. Step outside to your private patio to enjoy your morning coffee or evening wine. This won’t last long, schedule your showing today to preview this main floor unit! (id:19173)
Blue Forest Realty Inc.
2040 Shore Road Unit# 48
London, Ontario
Welcome to Riverbend's 2040 Shore Road community! Have your cake and eat it too, this is premium condo living without the pricey monthly fees. This FREEHOLD community is insulated from the hustle and bustle, yet still within walking distance to all the brand-new West 5 amenities including cafes, fitness studios, restaurants, and shops. At over 1500sq/ft of finished living space, this highly desirable 3-bed, 2.5-bath END UNIT benefits from additional exterior windows that breathe light into the open concept main-floor. The design features a large, airy white kitchen with quartz countertops, shaker-style cabinets, and stainless-steel appliances (new fridge 2022). Wall to wall windows let light pour into the living room which exits directly out onto your beautiful backyard deck. Surrounded by landscaping, garden lights and blossoming trees – perfect for backyard BBQ’s! Upstairs you’re greeted by a huge primary bedroom, complete with your walk-in closet and shining ensuite that features an all tiled, glass shower. Down the hall, find 2 more large bedrooms & 3-piece main bathroom. Just steps from the exclusive playground and green space, or a stone’s throw from the Riverbend Park offering a splash-pad, baseball diamond and basketball courts. Look no further and don’t miss the opportunity to make this your home – perfect for those who value close proximity to all amenities, nature trails and being inside of the catchment for one of London’s top-rated schools, St. Nicholas. (id:19173)
Sutton Group - Select Realty Inc.
5459 Lake Valley Grove Road
Lambton Shores, Ontario
STEPS TO BEACH / LAKE VIEWS / SOUGHT AFTER NEIGHBORHOOD! Welcome to this amazing hillside Chalet style home that can be used as your year-round home or a getaway cottage close to the city. Featuring 11ft vaulted ceilings with five bedrooms, two bathrooms, multiple entertaining rooms and a massive balcony deck that has a view of Lake Huron. Only a short block away from the beach. The oversized 20 x 12 cedar bunky garage could possibly be turned in to a guest suite. Attached 15.3 x 7.8 ft workshop off main porch is perfect for a sauna or hottub and has 220V power for a kiln. This incredible property has been redone top to bottom with updates including; new baths, kitchens, new floors, windows, metal roof, newer ductless heat pump (heat and C/A) system and more. New furniture can be negotiated. Easily rented on Airbnb. One of the best lots in the area with a natural babbling brook stream at the far edge of the property that runs down the natural hillside w/ treed in backyard privacy. There is a flat path all the way to the beach and it is golf cart friendly. Surrounded by some of the most unique homes around, enjoy sounds of the waves or watch some of natures finest in your own back yard! (id:19173)
Royal LePage Triland Realty
458 West Street
Brantford, Ontario
Top 5 Reasons to call this house your home. 1) This home has a backyard oasis that makes you feel as of you are not it the city. Boasting a pool, two gazebos, multiple patios/decks, and beautifully landscaped. A great place to relax or entertain friends. 2) This home has large kitchen/dining area with a gas stove, plenty of counter space, updated appliances and plenty of natural light. 3) The lower level family/recreation room is very large with a bar area for entertaining family and friends. There is plenty of room for storage and the washer and dryer are only a couple of years old. 4) The Garage/Work Shop is plenty big enough to not only store your car but to have a work shop shop, gym or winter entertainment area. 5) 458 West St. is located close to Shopping, Schools, Churches, Playgrounds, the 403 and public transit. Act Fast this will not last long. (id:19173)
Blue Forest Realty Inc.
82 Fourwinds Place
London, Ontario
Welcome to 82 Fourwinds Place, and discover the charm of Byron Somerset, a highly Sought after Mature Neighbourhood in West London. This lovely home boasts 4 Bedrooms 2.5 Baths, a Traditional Floor plan with a cozy family room on the main floor, a spacious living and dining area, ideal for entertaining friends and family The Lower level is partially finished with Ample Storage perfect for a Growing Family. The kitchen was professionally renovated in 2015 and features plenty of space for cooking and dining. Adjacent to the kitchen is a bright sunroom where you can relax in your hot tub (2019) while enjoying the Scenic view of the secluded Oasis backyard that overlooks the tree tops and beautiful Skyline. Once outside, Enjoy the In-ground Heated pool perfect for Summer and Family Fun. Ideally Located in the Byron Somerset and St. Georges School District and just steps to Somerset Woods. Mega Shopping and access to 401/402 highway access is just 10 Minutes away. Don't miss out on the chance to make this wonderful house your home. Contact us today to schedule a viewing! (id:19173)
Thrive Realty Group Inc.
92 Arcadia Crescent
London, Ontario
Discover the potential of this all-brick bungalow nestled in the family-friendly neighborhood of Fairmont in London, Ontario. Perfectly positioned on a generous corner lot, this home offers ample outdoor space complete with a covered patio and an additional patio area—ideal for family gatherings or a playful afternoon with pets. Inside, you’ll find a welcoming main floor with an eat-in kitchen that promises cozy meals and warm memories. The home features 3 mainfloor bedrooms, 1 bathroom, and a cute living space to curl up and read a book. A partially finished basement provides a canvas for your creative updates or extra storage. It offers an extra (bed)room that adapts to your needs, whether as a guest room or home office/gym, as well as a family room, a workshop space and laundry area. Roof 2019, Furnace 2014. While this home awaits your personal touch to rejuvenate its charm, the solid foundation and spacious layout make it a smart choice for those looking to tailor a home to their taste. Located near all the conveniences of city living yet tucked away in a peaceful community, close to parks and really great schools, this bungalow is a wonderful opportunity to create some wonderful memories in a prime location. Explore the possibilities and see why this property is not just a house, but a perfect place to call home. (id:19173)
Real Broker Ontario Ltd
12 Cortland Terrace
St. Thomas, Ontario
Welcome to this exquisite 3-bedroom, 3-bathroom end unit townhouse with stunning updates & the added bonus of NO CONDO FEES. A covered front porch sets the stage as you enter. The main floor showcases a great room featuring engineered hardwood floors, soaring 9-foot vaulted ceilings & patio doors leading to the stunning yard. The eat-in kitchen is a chef's delight with stone countertops, a gas stove, soft-close easy slide out drawers, 2 pantries, & additional custom cabinets perfect for a coffee bar. The spacious primary suite indulges with a 3-piece ensuite including a walk-in shower & walk-in closet. Rounding out the main floor is a 2nd bedroom, 4-piece bathroom & remarkable laundry room/mudroom. Downstairs, large egress windows flood the space with natural light, illuminating the family room, sizable bedroom, & another 4-piece bathroom, ideal for a teenager or game day gatherings. An unfinished room with an egress window presents potential as a 4th bedroom. There's also a small workshop & generous storage area. Outside, the fully fenced backyard oasis awaits, featuring a spacious deck with a 16x12 hardtop gazebo complete with privacy curtains & screens, as well as decorative metal privacy panels. Additional features include an in-ground irrigation system, electronic blinds on the main floor, 6 stainless steel appliances, gas barbecue & a custom boardwalk, single car garage & professionally landscaped. Prepare to be dazzled. This is a dream to show! (id:19173)
Streetcity Realty Inc.
212 Warwick Street
Watford, Ontario
This Elegant Queen Ann Style home has been lovingly restored and updated throughout. This beautiful home welcomes you with a classic wrap-around porch. The Modern kitchen boasts High gloss cabinets, Quartz island, Stainless Steel backsplash and Luxury vinyl flooring. This Grand Home has many original features that include Pocket doors, built in Glass Cabinet and a one of a kind Curved Glass Window in the Dining Room. Some new windows (2023), and large picture window in the living room provides a bright and warm space. The Main floor has a den/office that has a wall of windows that look out to the yard, and French doors that lead to the porch. This home boasts two ensuite bathrooms, as well as a main floor bath, and convenient main floor laundry. The full basement has loads of storage space. The yard has mature trees and a maintenance free fence that gives complete privacy. New YMCA and community centre, parks, and schools are only a short walk away. High Speed internet, low taxes and a small town living are waiting for you! (id:19173)
Baile Realty Inc.
24 David Street
Wallaceburg, Ontario
Welcome to 24 David Street nestled on a highly desirable street in Wallaceburg with gorgeous views of the Sydenham River from your front door. This home features 4 bedrooms and two full bathrooms, a spacious living space with access to the fully fenced backyard. This home has been meticulously maintained by the same owner for 56 years! This is a unique opportunity to own a piece of paradise surrounded by water views and farmland! (id:19173)
Century 21 First Canadian Corp.
7007 Blue Coast Heights
Camlachie, Ontario
Discover unparalleled luxury and excellence in this stunning new home built by the award winning Generations Master Builder. With its deeded beach rights, and a km of private sandy beach mere steps away, every day can feel like a vacation. As a Built Green Canada PLATINUM Standard home, it not only embraces sustainability, durability, and health, but also exudes elegance in its 3100 square ft. of finished living space. Designed with a family-first mindset, the layout balances generous living areas with intimate spaces, promoting a harmonious family life. The main level boasts luxury engineered hardwood floors, exceptional millwork throughout, and a stunning custom kitchen. Upstairs the family room area connects the bedrooms, fostering family connections. The primary bedroom and ensuite is a true sanctuary, complete with a private balcony for sunset viewing. Welcome home to Blue Coast Heights, where luxury meets sustainability, and every detail is crafted with love and precision. (id:19173)
Prime Real Estate Brokerage
13 Noble Lane
St. Thomas, Ontario
Welcome to this spacious 5-bedroom, 3-bathroom property nestled on a serene cul-de-sac within walking distance to the highly sought-after Mitchell Hepburn school district. Step inside the inviting foyer, which sets the tone for the open-concept layout featuring a family room, kitchen, and dining room – an ideal setting for entertaining guests. The living room boasts a cozy fireplace, perfect for movie nights and gatherings. The chef-inspired kitchen, complete with a gas stove and island, is sure to delight culinary enthusiasts. Adjacent, the dining room offers seamless access to the backyard oasis through patio doors, creating a seamless indoor-outdoor flow. Main floor convenience is enhanced with laundry facilities and custom hooks in the mudroom, providing easy access from the attached 2-car garage. Upstairs, discover four generously-sized bedrooms, complemented by a 4-piece bathroom, including the master suite featuring a luxurious 3-piece ensuite. The lower level adds versatility with a fifth bedroom and a large family room, offering ample space for a home office or recreational area. Outside, the backyard retreat awaits with a sprawling deck, a convenient shed, and a luxurious hot tub – the perfect setting to unwind or entertain guests. Don't miss the opportunity to make this stunning family home yours. Schedule your viewing today! (id:19173)
Streetcity Realty Inc.
189 Tanoak Drive
London, Ontario
Welcome to 189 Tanoak Drive, located in the highly sought-after northwest corner of London. This beautifully designed 2-storey home offers a perfect blend of functionality and style, with numerous upgrades throughout. Featuring 3 spacious bedrooms, including primary suite and 3.5 baths, this home caters to the needs of any modern family. The separate side entrance to the finished basement provides excellent potential for an income suite, and the SOUNDPROOFING ensures privacy and tranquility. The main floor boasts an open concept layout, creating a seamless flow between the living spaces. Large windows adorn the back of the house, allowing natural light to flood in. This layout is ideal for hosting gatherings and entertaining loved ones. The hardwood floors, modern light fixtures, and neutral paint palette create a cohesive and inviting atmosphere throughout the home. This stately red brick residence is move-in ready, ensuring a hassle-free transition for its new owners. Conveniently located near schools, playgrounds, walking trails, and a variety of amenities and big-box stores, everything you need is just a stone's throw away. (id:19173)
Royal LePage Triland Premier Brokerage
9599 Trillium Road
Kettle Point, Ontario
Year round living. Excellent retirement or vacation home New build in Kettle Point with only 3 block walk to the beautiful beach. This 3 bedroom 1.5 bathroom house has it all. Large primary bedroom with vaulted ceilings, a 2 piece ensuite and walk in closet. 2 more large 9 x 12 bedrooms, a massive main bathroom with separate shower and claw foot tub. Open concept living room, dining room and kitchen. The kitchen is stunning with large island, granite counters, Jenn-air built in double stove and 6 burner Jenn-air cook top. Brand new propane furnace, central air, metal roof. Hot water tank owned. Water supply is from 1000 gallon underground storage tank. Note: cottage is on leased land at Kettle Point, current 5 year lease is $3,000 per year. Traditional mortgage financing is not available on native land and current police checks are required. Cannot be used as a rental. (id:19173)
Royal LePage Triland Realty
1165 Cranbrook Road
London, Ontario
Welcome to 1165 Cranbrook Rd. This 2 storey home is located in Southwest London on one of the largest pie shaped lots. This custom home is one of a kind. Main floor boasts 9' ceilings and offers a large welcoming foyer, dining room/den/office, family room with gas fireplace, 2pc bath, spacious mudroom with custom cabinetry, large chef's dream kitchen with walk in pantry offering patio doors to the covered patio with hot tub, lighting and surround sound. Second level offers the master suite with walk in closet and 5pc spa like ensuite. An additional 3 generous size bedrooms, 4pc main bath and laundry room. Lower level also boasts 9' ceilings and is a perfect entertaining space for adults or a great teen retreat with an additional bedroom with walk in closet, 3pc bath with custom shower, large family room with wet bar. Garage offers 3 parking spaces with plenty of storage and electric car charger (Tesla). Oversized backyard with shed and fully fenced making this a family friend space. Other inclusions are surround sound, central vac & sprinkler system. Nothing to do here except move in and enjoy! (id:19173)
RE/MAX Centre City Realty Inc.
7242 Grande River Line
Chatham, Ontario
Consider this gorgeous (2013) custom built 3000+ sq ft bungalow/ranch home on a 1.14 acre lot, located on the coveted Grande River Line and backing onto the Thames river, This is an extremely well built gem featuring a spacious semi-open concept design, a separate master bedroom wing with an ensuite to die for, a gourmet kitchen that shares a 2-way fireplace with the great room, and so much more! Loads of natural light/windows and tall ceilings throughout, large principal rooms, 3+2 bedrooms, 3.5 bathrooms, a beautiful formal dining area, and a huge rec room in basement with potential for more living space and separate entrance if desired. Outside is nicely landscaped, and features a circular concrete drive, a covered stone patio with incredible view of the river, and the riverfront firepit area you are sure to enjoy. Also note the 2-car attached garage is insulated and heated. Consider this one a must-see to appreciate! (id:19173)
Century 21 First Canadian Corp.
416 Indian Creek Road
Chatham, Ontario
Step into this fully renovated bungalow, where every detail has been thoughtfully considered. As you enter, you're greeted by a warm and inviting open concept living room and kitchen, perfect for relaxing or entertaining guests. The 3 bedroom, 2 bath offers ample space for a growing family or retirees. The renovated kitchen boasts all-new appliances, making meal preparation a joy. Step outside onto the back deck and take in the stunning views of the Links of Kent Golf Club, just beyond your backyard. The new stucco exterior gives the home a fresh, modern look. This home is not just beautiful, but practical too, with new electrical, plumbing, AC, windows and on demand hot water tank (rental) ensuring efficiency and comfort. The septic tank was cleaned out in 2024, providing peace of mind. Whether you're a golf enthusiast or simply looking for a peaceful retreat, this property offers the perfect blend of comfort and leisure. (id:19173)
Blue Forest Realty Inc.
549 Cromwell Street
Sarnia, Ontario
This is an excellent opportunity for a first time buyer to get into the market, or an investor to add to their porfolio. Easy living in a 2 bedroom, one floor home. Newer flooring throughout, eat-in kitchen, forced air & central air! This home has been well taken care of. Fenced yard, covered porch & a detached garage with ample parking on a corner lot. (id:19173)
Initia Real Estate (Ontario) Ltd
171 Watson Street
Lucan, Ontario
Beautiful custom built family home backing onto open fields! Open concept main level with large office as you enter the front door. Great room has gas fireplace with feature wall that leads to the dining space. Large custom kitchen with a corner pantry, island, granite countertops and tiled backsplash. Upper cabinets to the ceiling and soft close hardware. There is a large laundry/mudroom as you enter from the attached insulated 2 car garage. The laundry room also offers a door out to the rear yard, perfect for the kids or pets. Upstairs there are 3 huge bedrooms, including the spacious master bedroom with massive walk in closet and ensuite bathroom. The ensuite offers both a tiled shower and separate tub, along with 2 sinks. Loads of closet and storage space. An 8' wide patio door in the dining area leads out to the amazing covered rear deck with gas hookup for the BBQ. The yard is fully fenced and offers amazing privacy backing onto a field. 2 min walk to Elm Street park and the splash pad. 20 minutes to North London and 30 minutes to Grand Bend and shores of Lake Huron. (id:19173)
Century 21 First Canadian Corp.
214 Brunswick Crescent
London, Ontario
Desirable North West London presents 214 Brunswick Crescent, a charming and functional semi-detached featuring 3 bedrooms, and 1.5 baths. Curb appeal greets you with beautiful landscaping and a driveway fit to accommodate 3 cars. The main level is stunning exhibiting a cozy living room, a trendy powder room, and an expansive L shaped kitchen (2017) with ample cabinetry, stainless steel appliances, and chic lighting. Upstairs, you will find a renovated 4pc bath (2020), and three sizeable bedrooms, two of which are garnished with beautiful wainscotting. The lower level is fully finished with a recreation room including the cutest bar area, and adjacent is laundry, storage and utility tucked away, Walk out the kitchen to a gorgeous fully fenced backyard with fresh landscaping, a patio area for relaxing, a little pond for the birds to visit and a functional storage shed for all your green thumb needs. This property is conveniently located in close proximity to all sought after amenities such as Sherwood Forest Mall, UWO, Walmart super-centre, Costco, restaurants, public transit, schools, shopping and so much more! Additional updstes: Fresh paint 2024, HWT owned 2019. (id:19173)
The Realty Firm Inc.
69 Shaw Boulevard
St. Thomas, Ontario
Welcome to 69 Shaw. Nestled in the sought-after Lynhurst neighbourhood, this charming two-story home offers a perfect blend of comfort and style. This home is ideally located within close proximity to St.Thomas, London, & Highway 401. Step into the inviting main floor featuring a luminous living room adorned with a cozy gas fireplace and gleaming floors. The spacious kitchen and dining area provide ample space for gatherings. Ascending to the second level, discover three generously sized bedrooms and two full bathrooms, offering convenience and privacy for the entire family. The newer finished basement adds versatility to the living space, perfect for recreation or relaxation. Step outside to a picturesque backyard retreat, complete with a heated salt water pool that is perfect for cooling off on hot summer days or entertaining guests. Experience the epitome of suburban living in this delightful home, where every detail exudes warmth and comfort. Don't miss the opportunity to make this your own slice of paradise in Lynhurst. Schedule your viewing today! (id:19173)
Elgin Realty Limited
15 Jacksway Crescent Unit# 402
London, Ontario
Just move in! This stylish 2 bedroom, 1.5 bath apartment style condo is awaiting its new owners! This top floor condo features an open concept design with gas fireplace and lots of natural light. Move in ready with uniform flooring throughout, paint, new lighting, renovated bathrooms, and a beautiful kitchen with granite countertops, backsplash and stainless steel appliances too! It also comes with a stunning skyline view and balcony to enjoy that morning coffee & some fresh air. 2 nice sized bedrooms, the primary bedroom comes with 2 closets and a 2-piece ensuite bath! In the heart of Masonville, steps to Masonville Mall, close to Western University, University Hospital, Bus Transportation, dining and entertainment; where convenience and location is everything! Condo fees include water, natural gas, bike storage room, fitness room, and parking. 2 ductless Air Conditioning Units are also included! This one is pretty, come and take a look! (id:19173)
Keller Williams Lifestyles Realty
123 Bloomington Drive
Cambridge, Ontario
Look no further for you perfectly kept starter home. This 3 bed 3 bath Freehold townhouse is located within the family friendly community of East Galt. Located close to all amenities and schools with a park nearby! This home was Completley refreshed and impeccably cared for and is ready for you to move right in. Spacious foyer, sunken mud entry with drop zone from the garage door into the house. Newly painted in April top to bottom, brand new broadloom installed in all main areas, upper hall and all bedrooms. 2nd floor laundry, newly installed AC & Furnace in 2023. Brand new garage door opener installed in 2024. This bright and spacious home has a tasteful colour palette showcasing large windows with tons of natural light cascading into the family room with patio access to your deck and yard. Call your realtor today and book your private showings! (id:19173)
Sutton Group - Select Realty Inc.
303 Hazelton Lane
Exeter, Ontario
Luxurious and elegantly designed, this stunning 2 story property is located in the most sought-after neighbourhood in Exeter, on a cul-de-sac near the Morrison Trail. Boasting over 2,800 sq feet of finished space and an 800 sq foot, 3 car garage with an 8'x 8' exit door to the fully fenced backyard, this custom built home will inspire from the front entrance. A soaring high ceiling and an aesthetically pleasing accent wall showcase glass doors leading to an office with a spectacular bay window and view of the quiet, yet refined surroundings. The open concept kitchen, living and dining space is fashionable, yet comfortable. Trey ceilings, large windows and a patio door illuminate the area: perfect for fine dining and entertaining. The well-designed kitchen promotes efficiency, with custom cabinetry, a corner pantry and practical island with a double sink. Main floor accessibility is key with a spacious laundry room and primary bedroom. A seamlessly designed ensuite is complete with a roll-in shower and double vanity. Upstairs, two oversized bedrooms with roomy closets, and a chic 3 piece bathroom provide additional space for family or friends. The finished basement is the ultimate entertaining/lounging space, or an in-law suite. A wet bar/kitchenette, bathroom, bedroom and family room provide expansive living space and storage. Upgrades are evident throughout from the generator sub panel, security features roughed in, to the owned tankless water heater, and more! (id:19173)
Prime Real Estate Brokerage
549 Ridout Street N Unit# 203
London, Ontario
Note: Harris Park Shoreline Restoration & Park Improvements on East Side of Thames River are Expected to start in Summer 2024 ( They already have started preparing the grounds). Which will give a huge boost to this area. Welcome to the epitome of urban living at the Blackfriars, in the heart of Downtown, within walking distance to trendy restaurants, Grand Theatre, Covent Garden Market, (Budweiser Gardens) JLC, stunning walking and biking paths, fishing, and canoeing spots!! This 2-bedroom, 2-bathroom Suite with stunning views of Harris Park and Thames River has been owner occupied for 23 years, and very well taken care and maintained. But it is dated and needs updates and priced accordingly. It offers a spacious eat-in kitchen, large living room, dining room, in-suite laundry & storage. The large eating area off the kitchen could be used as a den. It combines comfort, practicality & an incredible view that stretches over Harris Park and Thames River. The building is approx 80% owner-occupied (retired seniors, young professionals) and in last 10 years has gone through major renos including (a classy, elegant rebuilt foyer with fireplace, designer's furniture, all carpeting, wallpaper, light fixtures, hardware, artwork on all floors, elevators, roof, underground parking membrane, party room, extensive landscaping, and, security cameras on all floors & at the front, back patios and underground parking, attractive quality windows in 2022, and new back boardwalk & and patio doors (2023). Assigned parking spot is #55. The Corporation has no loans and all renovations are paid for. Don't miss out on this!! (id:19173)
RE/MAX Centre City Realty Inc.
7575 Biddulph Street
Port Franks, Ontario
2 HOUSES FOR THE PRICE OF ONE | STEPS TO BEACH IN PORT FRANKS | Nestled on a quiet street, across from the marina with beautiful waterfront views, sits this unassuming Cottages Estate. With 2 fully insulated year-round homes/cottages, (5 bedroom, 2 bathroom main cottage & 2 bedroom rear guest cottage unit) plus a bonus 3 room man cave for the cottages to come together, it's more than meets the eye! The rear guest house makes for a great mortgage helper to offset costs. Everything was modernized & upgraded from: floors, roof, paint, bathrooms, central air, insulation & windows, to 200 amp hydro+ 100 amp to the rear guest cottage unit. This large compound provides the perfect set-up for a family cottage, home, or turn-key investment as a furnished vacation rental with excellent cash flow. Don't wait! Previously rented the entire property for $500+/night ($250/night per cottage). (id:19173)
Royal LePage Triland Realty
104 Greene Street
Exeter, Ontario
Welcome to The DuoLuxe from Peninsula Homes. Duo because there is a separate basement unit, and Luxe because both are designed and finished luxuriously! You'll love the two storey home: Stone and stucco for great curb appeal, high ceilings on the main floor, large windows overlooking greenery, a full deck, big, bright windows, a spectacular kitchen, hardwood floors, ceramic tiles laid artistically, double front doors with grand entrance and chandelier, three large bedrooms upstairs and upstairs laundry. The basement unit features a full walkout, kitchen, living area, bedroom, bathroom and private laundry - a fully approved additional dwelling unit. All in a country like setting. Don't miss out, visit this one today! (id:19173)
Century 21 First Canadian Corp.
5561 Marion Street
Dorchester, Ontario
Welcome to this rare acreage property in Dorchester that is completely private with a panoramic view of Carolinian woodlands and a gorgeous wildflower prairie. Enjoy your own sanctuary while walking on your private trail towards the beautiful pond and flowing creek. Featuring a 4-bed home with attached double garage, and a large 2-storey barn/workshop equipped with electrical, water and a bunky. The spacious home was built solid and lovingly maintained by the same family. Featuring a nearly 600 sq ft great room with stunning wood burning fireplace and several picture windows, this space welcomes an abundance of natural light and breathtaking surroundings. Continue to enjoy similar views in the updated kitchen and dining areas, also equipped with slate floors a pellet stove for added comfort. There is extra space in the kitchen to add a walk-in pantry or separate office area. Upstairs you’ll find a renovated main bath and 4 bedrooms, all with updated hardwood floors and new windows on the south side. There is also development potential in the basement with a separate walk-out, currently set up as a workshop but easily converted into granny or secondary suite. Ideal for remote work and only minutes away from the 401 and London. Updates include: Geothermal Furnace (2023), windows – kitchen, upper bedrooms (2016-2023), upgraded pellet stove (2023), new septic bed and pipes (2016), new well head and pump (2018). (id:19173)
RE/MAX Centre City Realty Inc.

