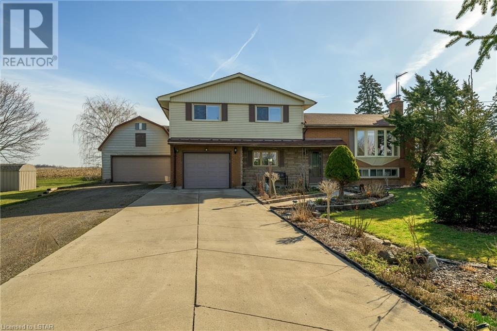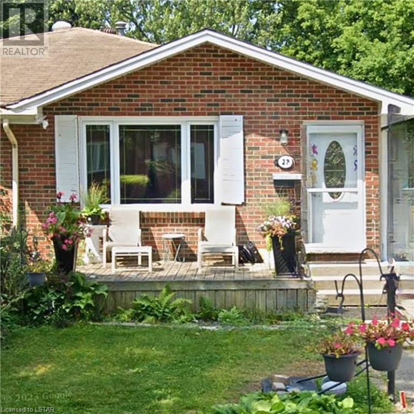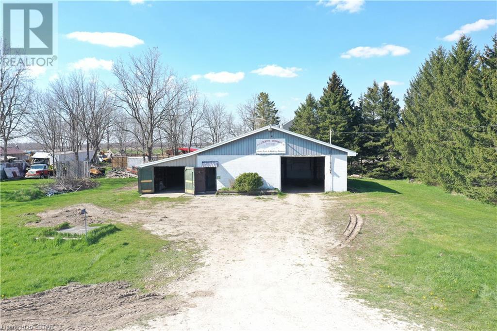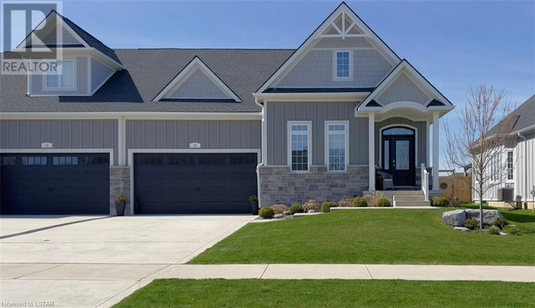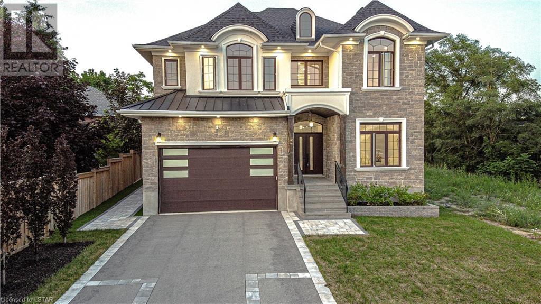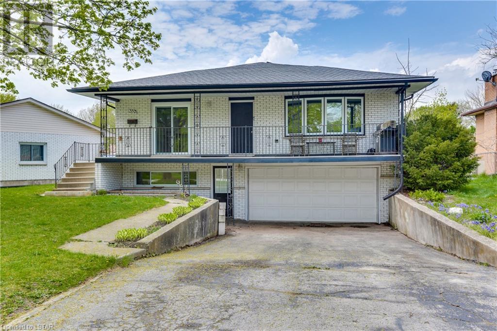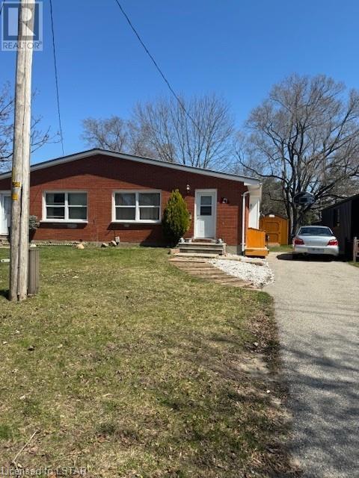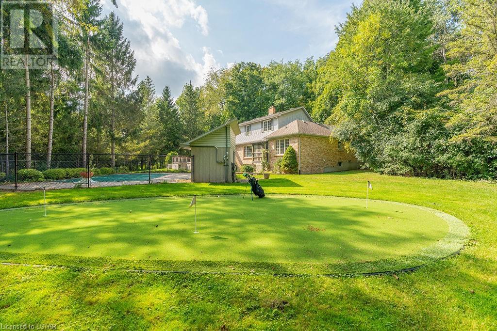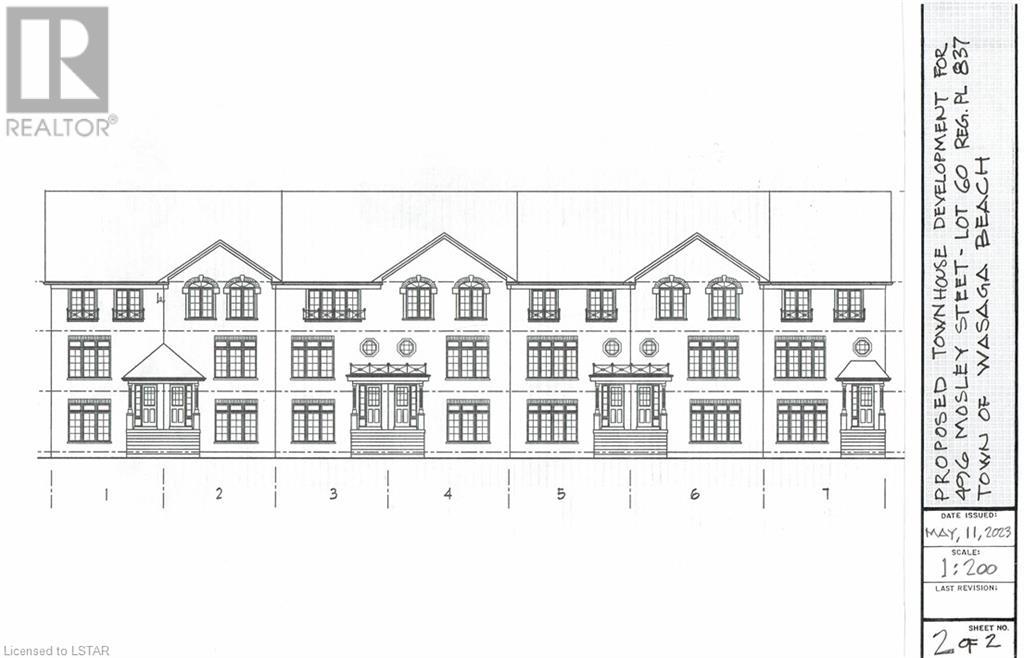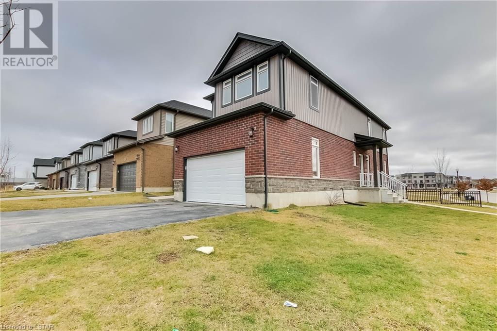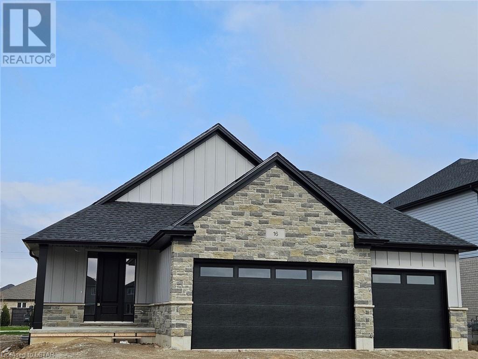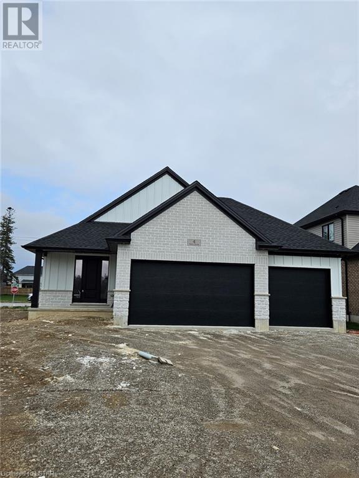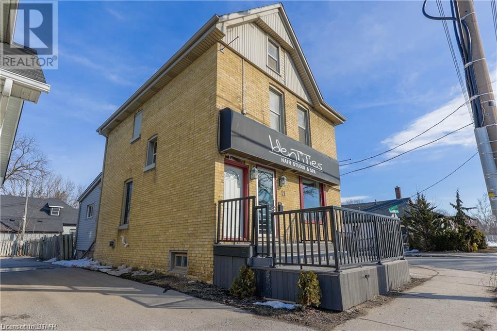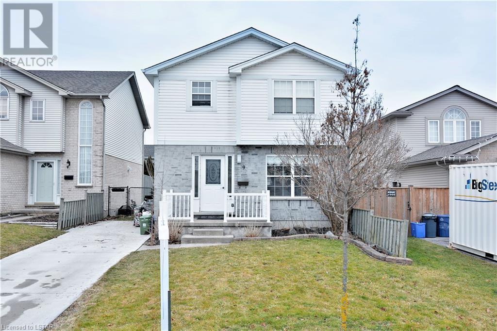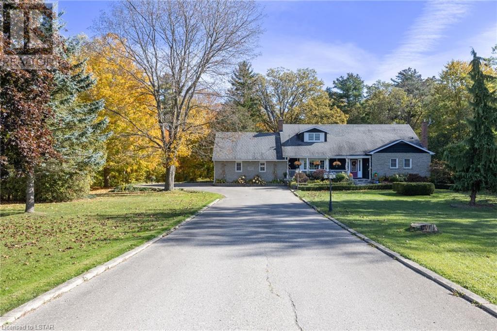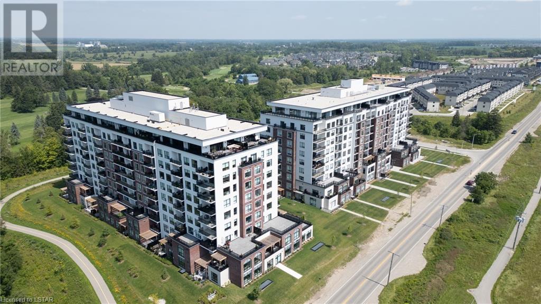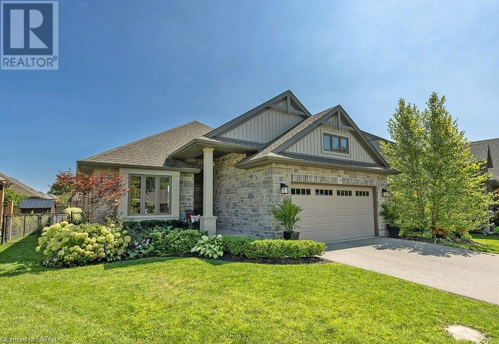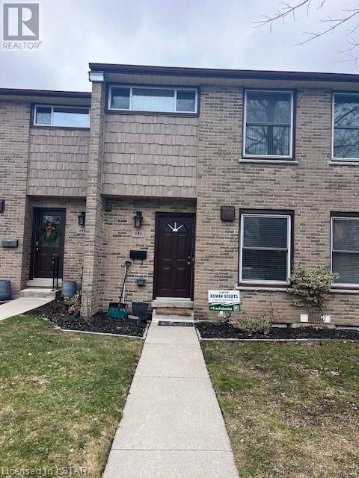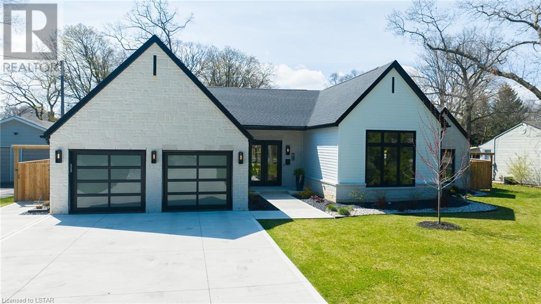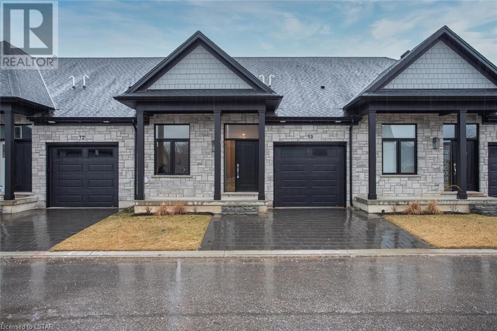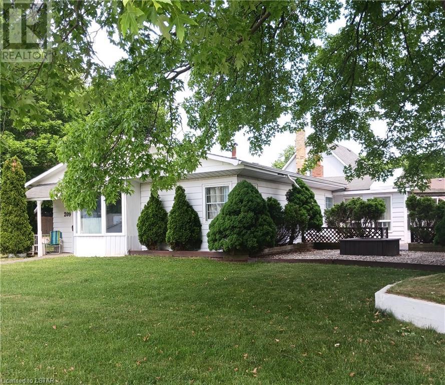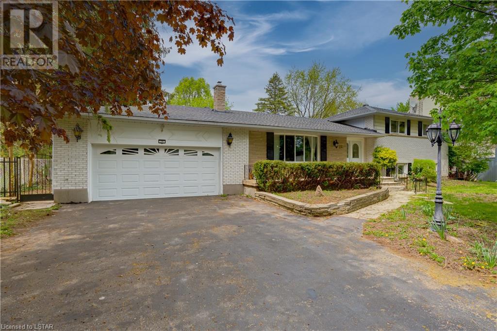5054 Westchester Bourne
Thames Centre, Ontario
Welcome to your idyllic country retreat! This charming 4-bedroom, 2 bathroom home offers the perfect blend of comfort, convenience, and rural tranquility. Nestled on a spacious .88 acre lot with 200ft of frontage, this property boasts ample space for outdoor enjoyment, whether its for kids to play or for cultivating a bountiful garden. Step inside to discover hardwood and ceramic flooring throughout, creating a warm and inviting atmosphere. Two cozy fireplaces add to the charm and provide a perfect spot to relax and unwind on chilly evenings. The single car attached garage provides convenient parking, while the large shop with loft offers additional parking or storage space for all your tools and toys. Enjoy the fruits of nature with two apple trees adorning the property, adding to the picturesque country setting. With a newer roof and some replaced windows, and six included appliances, this home is both comfortable and low-maintenance. Owned hot water tank and water softner ensure efficiency and peace of mind for years to come. Embrace the serenity of country living while still being within easy reach of amenities and attractions. Don’t miss your chance to make this lovingly maintained home your own slice of paradise! (id:19173)
Exp Realty
27 Wenlock Crescent
London, Ontario
Excellent option for first time home buyers or investors, this Semi-Detached bungalow resides on a Quiet, tree-lined Street, nestled in the beloved White Hills neighbourhood. Conveniently located within close proximity to schools, restaurants, and shopping. The open concept layout features combined living, dining, and kitchen areas, perfect for modern living. The main floor boasts an updated bathroom and three well-sized bedrooms. The lower level has been completely renovated with new flooring, a modern three-piece bathroom, and two additional bedrooms. A spacious laundry room includes high-end, front-loading stainless steel washer and dryer units. Key upgrades include a high-efficiency furnace and central air system, quality windows and exterior doors, electrical panel, siding, soffits, and eaves. Enjoy the front porch area, ideal for summer evenings. Other features include a fenced rear yard with a storage shed and a convenient side entry. (id:19173)
Prime Real Estate Brokerage
5558 Clandeboye Drive
Lucan, Ontario
Welcome to this versatile commercial property with endless potential, situated on a spacious lot boasting 179 feet of frontage and 133 feet of depth. Previously utilized as a mechanic shop for over three decades, this property offers a rare opportunity for entrepreneurs and investors seeking to establish business in a small town surrounded by growing towns nearby. The main building spans a total of 2,120 square feet, providing ample space for a variety of commercial automotive endeavors. With a clear, open layout, the interior offers flexibility for customization to suit the needs of any automotive business. Featuring a 2-piece bathroom and an oil forced air furnace, the building is equipped with essential amenities to support daily operations. Surrounded by a few residential homes this property offers a potential redevelopment opportunity subject to zoning regulations and bylaws. The expansive lot offers plenty of room for parking, storage, or future expansion, providing versatility for business growth and development. (id:19173)
Century 21 First Canadian Corp.
12 Brooklawn Drive
Grand Bend, Ontario
With curb appeal that doesn’t end “The Hampton defines the convenience of one floor living in a 1,306 sq. Ft. package with lots of upgrades! From the 4 pc. ensuite and walk in closet in the master bedroom to the wide-open living area featuring a beautiful bay window and large centre island. Built by award winning Rice Homes this 2-bedroom, 2 bath home features: 10’ tray ceiling in great room, 9' everywhere else, 6 appliances, main floor laundry, pre-engineered hardwood floors, rear deck with powered awning and railings, full unfinished basement with roughed in bath, Hardie Board exterior for low maintenance, 2 car garage, concrete drive & walkway. Beautifully landscaped and maintained. You’ll think you walked into a brand-new model home! Newport Landing features an incredible location just a short distance from all the amenities Grand Bend is famous for. Walk to shopping, beach, medical and restaurants and a park right across the street! No short term rentals enforced by restrictive covenants on title. No condo fees!! (id:19173)
Sutton Group - Select Realty Inc.
191 Queen Street
Komoka, Ontario
***Includes all existing brand new furniture*** Welcome to 191 Queen Street! .An extraordinary custom-design residence is sure to impress the most discerning Buyer. Nestled in beautiful sought-after Komoka. This all brick, stucco, and stone exterior built by the owner with most attention to detail portray the luxurious grandeur this home showcases well before you step inside. Gorgeous custom-built kitchen features high-end stainless steel smart appliances that can be operated conveniently with just a tap on your phone, quartz countertops, large cabinet storage, and an oversized granite island complimented by glamorous pendant lighting. As you make your way through this immaculately maintained home, you can't help but notice the spaciousness each room carries. From the naturally lit living room that features an impressive accent wall with a fireplace perfect for those cozy winter nights. The second floor features 4 bedroom including a gorgeous primary bedroom with a generous walk-in closet, 5pc ensuite. There is another bedroom with ensuite as well. 9 foot ,Fully finished basement with side entrance and a full kitchen and a bedroom/3 piece Bathroom. Steps from popular parkview elementary school, state of the art Komoka's community/wellness centre that includes sports park (hockey arena with 2 ice pads), YMCA fitness center, library, and playground. Numerous parks and trails nearby & quick access to highway 402/401. (id:19173)
Century 21 First Canadian Corp.
352 Helen Drive
Strathroy, Ontario
Discover the allure of this charming residence nestled in a highly coveted area. Boasting 3 spacious bedrooms and 1.5 bathrooms, this home offers both comfort and functionality. As you step inside, you'll be greeted by a front porch balcony, perfect for enjoying your morning coffee or basking in the evening breeze. One of the highlights of this property is its convenient basement garage, providing ample space for your vehicles and storage needs. The main floor features a luxurious 4-piece bathroom, meticulously designed to create a spa-like ambiance. Embrace the tranquility of the outdoors with mature trees adorning the property, creating a serene and picturesque setting. The basement is a versatile space, complete with a laundry area and a beautifully finished layout, including a 2-piece bathroom for added convenience. Experience the epitome of comfort and style with a finished basement that extends the living space, ideal for entertaining guests or creating your own private retreat. Don't miss the opportunity to call this desirable property your new home. (id:19173)
Royal LePage Triland Realty
25 Parkview Heights
Aylmer, Ontario
Great entry level home located just steps away from parks, pool, baseball, tennis, skate park and walking trail and walking distance to downtown amenities and schools. 3 bedroom semi detached home with full basement with lots of potential. Subject to severance (id:19173)
Showcase East Elgin Realty Inc.
6 Aspen Place
London, Ontario
Don't Putt Around! Now is the once and a life TIME chance, 6 Aspen Place is located on a massive & wide cul-de-sac, in a private setting backing onto the Sandra McInnis Woods, enjoy your own private putting/chipping green, generator power back-up system, In-Ground Pool, enormous floor plan, sun-room and windows galore! If your looking for more, try out the cedar sauna, finished walk-up basement with wet bar, the main floor office adds another desirable touch. If you are fortunate enough to be able to move into Lovely Lambeth Estates, I'd have to say, that I don't think Lambeth has ever looked so Lovely. (id:19173)
RE/MAX Centre City Realty Inc.
896 Mosley St Street
Wasaga Beach, Ontario
This is a prime development corner in Famous Wasaga Beach just a few meters from the beach. Application process for a 7 Unit Townhouse development has been initiated with a very positive response from the planning department. It's just a matter of going through the process and the seller will cooperate with the Buyer in that regard. The lot size is 14,488.21 sq ft. This is a great development opportunity in the heart of this leisure lifestyle location. Located steps from the longest sandy freshwater beach in the world. You can't beat the location! It's simply the best for beach lovers, swimmers, sunbathers and boaters. Bring your vision and build where the action is! (id:19173)
Exp Realty
3270 Singleton Avenue W Unit# 60
London, Ontario
3+1 Bedroom with 3 and half washrooms corner lot fully detached townhouse featuring double car garage fully finished basement with separate entrance (in-law suite) for sale in well sort after and fully developed neighborhood. close to all amenities like YMCA, library Loblaw's, Wendy's all major banks, departmental stores, shops etc.15 minutes to downtown 20 minutes to western university. close to 401/402.Ideal location to live and raise your family. lots of room for big family or if you have grown up kids. House is fully renovated with professionally finished basement ready to move in. (id:19173)
Sutton Group Preferred Realty Inc.
Lot 11 Kelly Drive
Thamesford, Ontario
ALMOST COMPLETED! INCREDIBLE TRIPLE CAR ONE FLOOR WITH ADDED GARAGE STAIRS TO BASEMENT IN THE GARAGE - ON POOL SIZE LOT 55X127FT! SPECTACULAR 3 bedroom one floor, open concept plan with designer kitchen with breakfast bar island, backsplash and dream walk in pantry 11ft x 5ft. Great room with gas fireplace and designer mantle. Master bedroom suite with walk in closet and luxury ensuite with 36x60inch glass shower. Nicely sized additional bedrooms with close access to 4pc bath. Main floor laundry with garage access. Over 30 pot lights included! 200 AMP service. Large pool sized lot. Rich hardwoods throughout main living areas, tile in laundry and baths, solid surface counter tops, central air, concrete driveway, upgraded stone on front elevation. Let us build your forever home! STILL TIME - to make some selections! NOTE: Samples of previous completed homes in this model are available upon request. Other lots available. NOTE: Optional basement layout finishes - ask listing agent for pricing! Ready in late Spring 2024!! (id:19173)
Sutton Group - Select Realty Inc.
Lot 14 Kelly Drive
Thamesford, Ontario
NOW COMPLETE! INCREDIBLE OVERSIZED (22.2X30FT) TRIPLE CAR ONE FLOOR WITH ADDED GARAGE STAIRS TO BASEMENT IN THE GARAGE - ON POOL SIZE LOT 55X127FT! SPECTACULAR 2 bedroom one floor, open concept plan with designer kitchen with breakfast bar island, backsplash and dream walk in pantry 11ft x 5ft. Great room with gas fireplace and designer mantle. Master bedroom suite with walk in closet and luxury ensuite with 36x60inch glass shower. Nicley sized 2nd bedroom with close access to 4pc bath. Main floor laundry with garage access. Over 30 potlights included! 200 AMP service. Large pool sized lot. Rich hardwoods throughout main living areas, tile in laundry and baths, solid surface counter tops, central air, concrete driveway, upgraded stone on front elevation. Let us build your forever home! NOTE: Samples of previous completed homes in this model are available upon request. Only a few lots left! Ready early 2024! Call today and take a tour of our homes:) (id:19173)
Sutton Group - Select Realty Inc.
11 Oxford Street W Unit# Basement
London, Ontario
Two individual commercial rooms available for lease, suitable for aestheticians, manicurists or any other personal services looking for start out at affordable price!. Great arterial location, high visibility from all traffic and walk-in clients. Rent is plus HST and is inclusive of utilities and a pylon sign on the side of the building. Products and furnishing are not included or provided by the landlord. (id:19173)
Nu-Vista Premiere Realty Inc.
9 Tanner Drive
London, Ontario
You will love this 2 storey home close to East Park in a coveted area of East London. 3 bedroom and 1.5 bathrooms. Backyard OASIS with above ground pool and NEW HOT TUB INCLUDED. Newer roof (6 years), furnace, AC and windows (6 years). Quiet pocket and street. Don’t miss out on this lovely home! (id:19173)
Pc275 Realty Inc.
2294 Harris Road
Dorchester, Ontario
Tranquility and luxury is found at this one of a kind, picturesque property. Sitting on 2.5 acres in the Town of Dorchester this remarkable home is truly something spectacular. A must-see to fully experience & appreciate the perfectly landscaped estate with lush trail, a breathtaking pond complete with a soothing waterfall & your own private walking trail with meandering streams, bridges, expansive deck for entertaining, and a heated in-ground pool. Inside, this warm & welcoming home is a show stopper! Enter the breezy foyer and into your breath taking kitchen over looking a bright and airy living space with wall to wall windows which overlooks your own woods, peaceful pond and all that nature has to offer. The fully updated kitchen exhibits granite counter tops, ample cabinetry, bar sink & wine fridge with formal dining adjacent fit to accommodate a table for 12. Hardwood and tile flooring sprawls throughout the entire main floor, along with custom window coverings. Completing the common areas is the great room home to a bold brick fireplace where you can cozy up and watch the snow fall on those brisk evenings. The luxurious primary retreat is located on the main level exhibiting your own separate dressing/glam room with functional built-ins and a private spa like ensuite with double vanity, expansive walk-in shower and separate water closet. 2nd level provides ample space for the kids & company with 3 bedrooms, 2 bathrooms and a bonus space. Lower level is partially finished with a cozy family room boasting a pool table area and gas fireplace. Separate entry with direct access from the attached double garage featuring a loft apt for an artists space or extra storage. This unique property is situated in the peaceful town of Dorchester, minutes from London, 401/402 highways, golf courses, shopping, schools. If you are looking for THE place to unwind and live your best life–you have found it. Come explore the enchanting grounds that await! Visit: www.2294harris.com (id:19173)
The Realty Firm Inc.
460 Callaway Road Unit# 212
London, Ontario
Are you in the market for a luxury condo that separates itself from the pack? There’s a point where size meets luxury, and it’s here, in this CORNER unit! Composed of nearly 2100 square feet of luxury living, featuring not one, but TWO private terraces, each with their own distinguished views over the neighbouring Sunningdale Golf & Country Club and Uplands ponds. This 2-bedroom plus den is accompanied by 2 full bathrooms, each constructed with infloor heating, quartz countertops & floor to ceiling tile. The heart of the home is the star of the show, with a sprawling open-concept floor plan that is flooded with natural light thanks to the floor to ceiling windows that surround you on the edge of the building. Quartz countertops dress the immaculate custom cabinetry, powered by a top-of-the-line KitchenAid appliance package with dual wall-ovens, and a wine fridge under the sweeping 10-foot-long kitchen island that separates the chef from the guests. The master-suite is jaw-dropping, with huge windows that overlook the lush trees surrounding the golf course. His-&-Hers closets keep things separate and organized, and the luxury 5-PC ensuite will take your breath away. The secondary bedroom is unlike any other, welcoming you onto your very own private terrace! For those who enjoy having their own workspace or 3rd bedroom, the cozy den is tucked away in its own wing on the opposite side of the condo. Enjoy in-suite laundry, and a TON of closet storage that lines the main hallway – a fit for everything from golf bags to peddle bikes. This unit also comes with 2 owned, large parking spaces, one fully equipped with an electric car charging station. The grounds are surrounded by nature trails & bike paths. As well, outfitted with pickleball courts, a fully equipped fitness centre, & golf simulator room. Located along the Northern edge of London & stones-throw from all the Masonville area amenities – this condo is calling anyone who appreciates the true height of living. (id:19173)
Sutton Group - Select Realty Inc.
399 Beamish Street
Port Stanley, Ontario
This is the home you've been waiting for! Simplify and Live Your Best Life in Port Stanley! This Don West, 2 car, all stone front custom built bungalow is just minutes to the Gorgeous Beaches of Lake Erie. This well appointed 1+den with a spacious main floor office that's easily converted into a 2nd bedroom for guests should you choose. This home showcases beautifully an open concept main floor with numerous upgrades including stainless steel appliances, high ceilings with wood beam features, a large kitchen with walk in pantry including large island, a natural gas fireplace for cozy winter nights. Upgraded floor plan to accomodate a spacious main floor laundry and primary walk in closet. With a welcome curb appeal and impressive well manicured landscaping with inground irrigation system, a covered back deck perfect for relaxing with your morning coffee listening to nature in your very own backyard. Located on a quiet street surrounded by wonderful neighbours and close knit community; you are sure to fit right in! A perfect location, short walk to parks, downtown with quick access to the beach, marina, breathtaking sunsets, restaurants, shops, entertainment and plenty of attractions to keep you and your family busy when you want to be. Close to Schools and Hospital 15 mins away, as well as 400 series highway a short drive away. Book your private showing and have a look for yourself! you won't be disappointed with a relaxing lifestyle always at your fingertips. Book today! (id:19173)
Sutton Group - Select Realty Inc.
646 Wonderland Road S Unit# 54
London, Ontario
Great for first time buyers, this two bedroom townhouse condo is move in ready. Features include an eat-in kitchen with updated cabinet fronts, countertops, ceramic backsplash and new vinyl flooring. Updated 3 piece bath. New LAMINATE in dining room, living room, lower level rec room and both bedrooms. All with fresh paint throughout. Nice size back deck . Great location close to all amenities in Westmount. (id:19173)
Century 21 First Canadian Corp.
1337 Lakeshore Road
Sarnia, Ontario
This bungalow is located minutes from the beach, with a luxurious and unique design, completely renovated and located on the most highly sought after street in Sarnia. Loaded with upgrades to meet your desire for both function and extravagance. This one storey home is perfect for those wanting accessible rooms, without stairs and also offers ample storage in clever spaces throughout. The gorgeous interior design includes engineered hardwood throughout, built-in appliances such as gas stove top with pot filler faucet, wine cooler, raised oven and large centre island make this chef's kitchen complete. The living room space is bright and open with a gas fireplace and 15 foot cathedral ceilings. The large windows thought-out this property were designed to bring the outside nature in, with the outdoors beckoning you to enjoy the two separate covered outside entertainment areas with your friends and family. The primary bedroom is a romantic retreat, large enough to include a cozy reading chair next to the double doors to the private outdoor patio. The primary bathroom is a dreamy large space with double sinks, large soaker tub and walk-in glassless shower. The guest bathroom is also very large and complements the bedroom with oversized window and 12 foot ceiling, your guests with surely enjoy. The functional laundry includes storage area, sink and folding space. This home does not have a basement which means no worry of leaky basements and critters invading your home. In the large, attached, double garage, with inside entry, epoxied floors and finished walls, you will find attic storage with built-in ladder and the utilities, including the boiler floor heating system perfect for those requiring cleaner air to breathe. There is ample storage located in the attached storage shed that was designed to be converted to and outdoor kitchen. There is plenty of room to add a pool or hot tub as well. Live your best life with all the home comforts and lifestyle amenities! (id:19173)
Century 21 First Canadian Corp.
63 Compass Trail Unit# 13
Port Stanley, Ontario
Discover the epitome of comfortable living in this inviting 3-bedroom, 3-bathroom condo. This condo harmonizes practicality with leisure, featuring high-end finishes top to bottom, including quartz countertops and brand new stainless steel appliances for a modern and sophisticated touch. The open concept main floor welcomes family gatherings, boasting a spacious and interconnected layout ideal for shared moments. With ample storage this residence ensures a clutter-free retreat. The master bedroom boasts a spacious en-suite bathroom, adding a touch of luxury to your private haven. The finished basement expands the living space, providing versatility for a home office, recreational area, or guest suite. A short 10-minute stroll leads you to the tranquil shores of Lake Erie, offering a scenic escape. Enjoy the convenience of outdoor maintenance being covered, granting you the freedom to savour your leisure time at the beach without the worry of exterior upkeep. (id:19173)
Blue Forest Realty Inc.
209 John Street
Watford, Ontario
Nestled in the charming setting of Watford, Ontario, 209 John Street offers a serene and comfortable living experience ideal for young families or seniors seeking a tranquil lifestyle. This cozy 2 bedroom home, situated just 30 minutes from London and Sarnia, provides the perfect balance between peaceful village life and convenient highway access. Embrace the simplicity and ease of a single-floor layout, set on a beautifully landscaped, spacious lot. The home features a generous family room, enhanced with a vaulted ceiling, skylights, and a warm wood fireplace, creating an inviting space for relaxation and family time. Recent updates include new vinyl flooring in the family room and bedrooms, as well as a fresh coat of paint, adding a touch of modernity to the home. Practicality meets comfort with a natural gas high-efficiency furnace and central air, ensuring a cozy environment year-round, while the benefit of low taxes adds to the home's appeal. The property also boasts a deck and a versatile garage/workshop, perfect for hobbies or additional storage. Living in this peaceful country village, you'll enjoy the convenience of local amenities including a grocery store, coffee shop, restaurants, a new community center, drug store, and medical center, all contributing to a lifestyle of ease and community connection. Enjoy a harmonious blend of comfort, convenience, and the joys of village living. (id:19173)
Point59 Realty
28 Redford Road
London, Ontario
Introducing 28 Redford Road, an esteemed residence nestled in the northern part of London. This location is highly convenient, being just minutes away from Masonville public schools, the hospital, Western University, LTC public bus stops, the mall, and the Sunningdale golf field, making it an excellent choice for families. The property boasts a generous lot size (100 ft frontage, 137 ft depth) adorned with mature trees, creating a tranquil oasis that feels far removed from the city's hustle and bustle. All appliances are brand new. With four bedrooms and two full bathrooms, it offers ample space for comfortable living. Inside, you'll be greeted by beautiful hardwood flooring, a roomy eat-in kitchen, and the warmth of both gas and wood-burning fireplaces. The residence also features a double garage and an expansive front porch that provides charming views of the street. Step outside to discover a covered back porch leading to an inviting in-ground pool, complete with a pool house and outdoor washroom. This generous four-level side-split home is being sold in its current condition, with no warranties or representations provided by the Seller. For further details, please contact the listing agent. The basement offers a blank canvas, ready to be tailored to the new owner's preferences. Please note that all measurements are approximate. (id:19173)
Century 21 First Canadian Corp.
37 East Glen Drive
Arkona, Ontario
Welcome to Crossfield Estates! This exclusive residential community in Arkona offers large estate lots, allowing you to enjoy ample space and embrace a relaxed lifestyle. If you're seeking a place to unwind and appreciate life's simple pleasures, Crossfield Estates is the perfect choice. With its convenient location, you'll have easy access to various amenities. Experience the vibrant atmosphere of local farmers markets, explore scenic hiking trails, and indulge in your love for golf at the nearby Arkona Fairway Golf Club. Crossfield Estates truly caters to your every need and desire. Choose from 29 golf course lots, extra deep lots, or cul-de-sac lots, each offering a unique setting for your dream home. Banman Developments provides a range of desirable floor plans for you to select from, or you have the flexibility to purchase a lot outright and work with your preferred builder to create a personalized home. Crossfield Estates' location is ideal, as it is only a 30-minute drive from both London and Sarnia, offering the convenience of city access. Additionally, the charming town of Forest is just 10 minutes away, and you'll find the sandy beaches of Lake Huron a short 15-minute drive from your doorstep. If you're interested in learning more about Crossfield Estates, contact us today to receive an information package or book a private tour. Prepare to be impressed by the truly unique and exceptional value that Crossfield Estates has to offer. (id:19173)
Keller Williams Lifestyles Realty
26 Alexander Gate
Arkona, Ontario
Welcome to Crossfield Estates! This exclusive residential community in Arkona offers large estate lots, allowing you to enjoy ample space and embrace a relaxed lifestyle. If you're seeking a place to unwind and appreciate life's simple pleasures, Crossfield Estates is the perfect choice. With its convenient location, you'll have easy access to various amenities. Experience the vibrant atmosphere of local farmers markets, explore scenic hiking trails, and indulge in your love for golf at the nearby Arkona Fairway Golf Club. Crossfield Estates truly caters to your every need and desire. Choose from 29 golf course lots, extra deep lots, or cul-de-sac lots, each offering a unique setting for your dream home. Banman Developments provides a range of desirable floor plans for you to select from, or you have the flexibility to purchase a lot outright and work with your preferred builder to create a personalized home. Crossfield Estates' location is ideal, as it is only a 30-minute drive from both London and Sarnia, offering the convenience of city access. Additionally, the charming town of Forest is just 10 minutes away, and you'll find the sandy beaches of Lake Huron a short 15-minute drive from your doorstep. If you're interested in learning more about Crossfield Estates, contact us today to receive an information package or book a private tour. Prepare to be impressed by the truly unique and exceptional value that Crossfield Estates has to offer. (id:19173)
Keller Williams Lifestyles Realty

