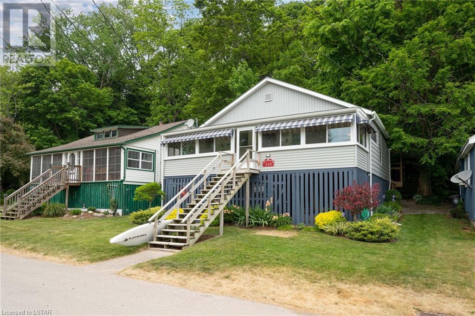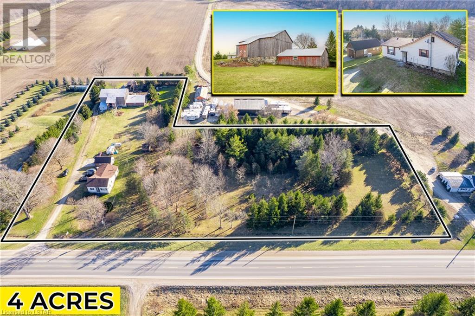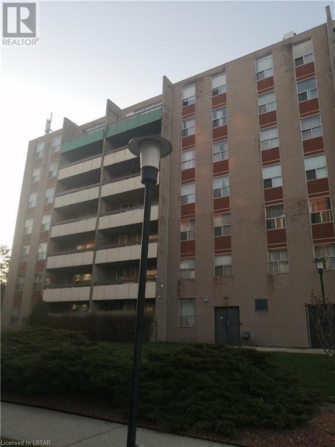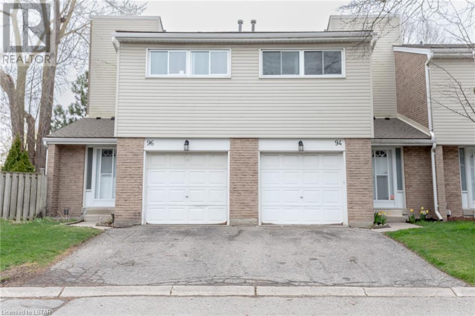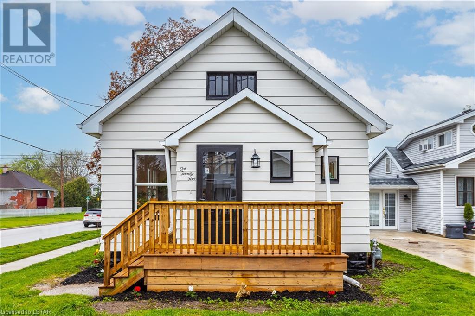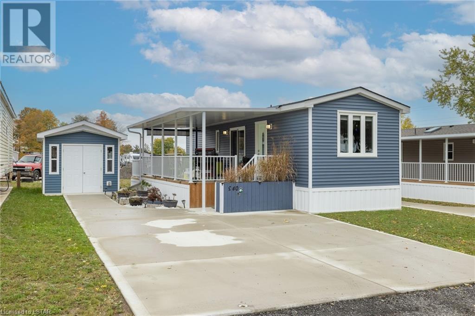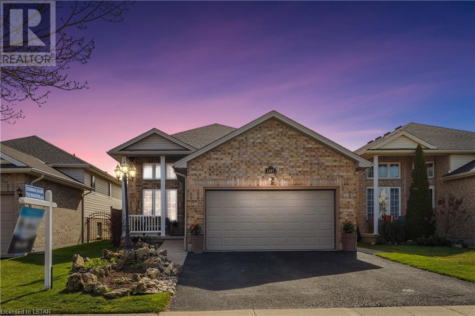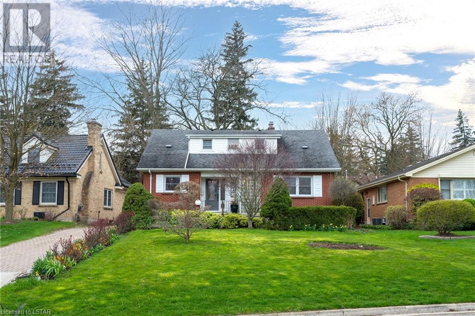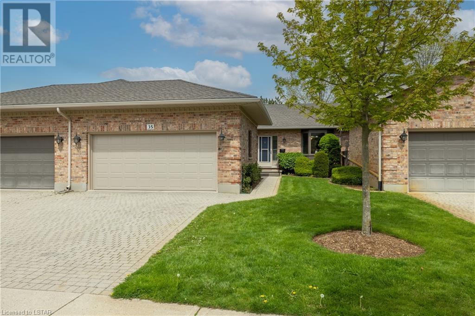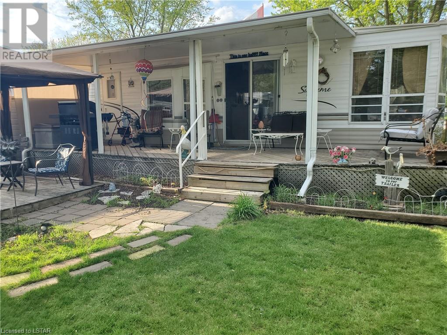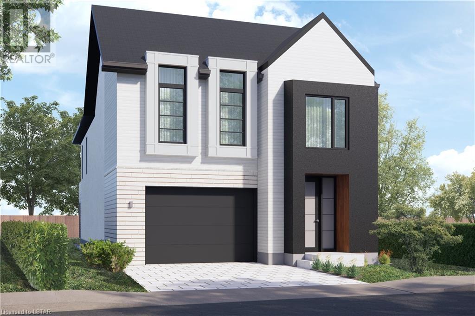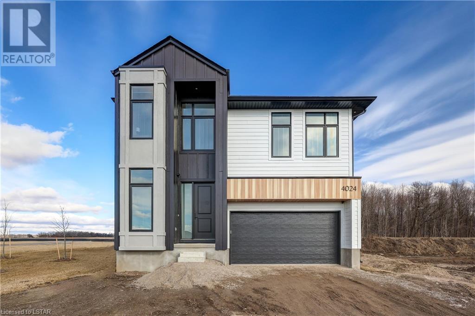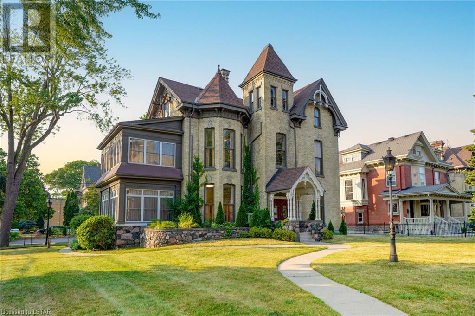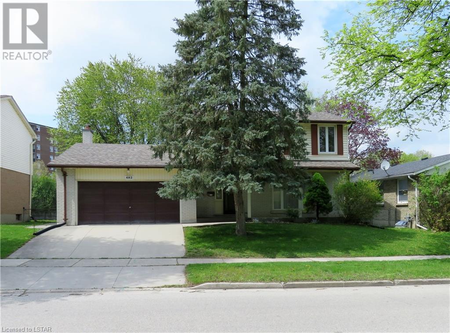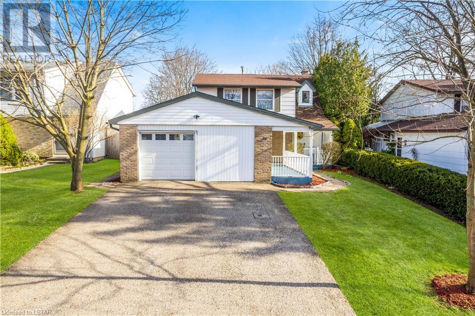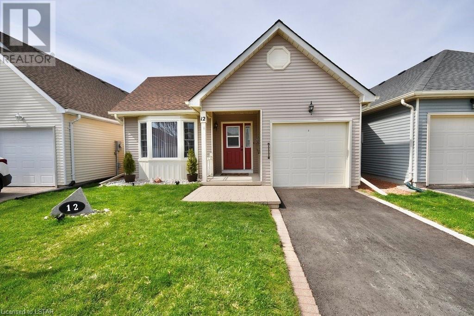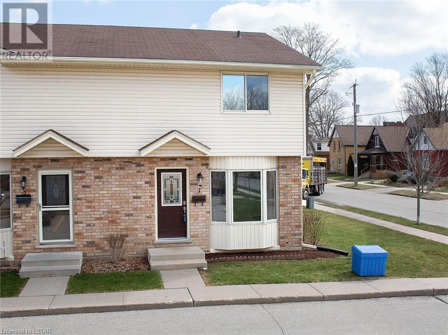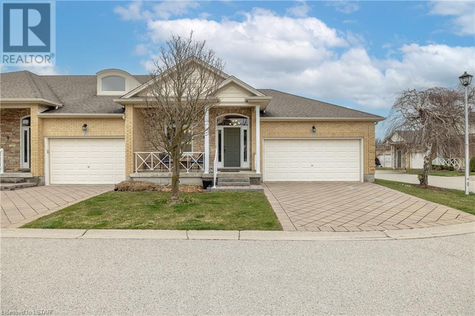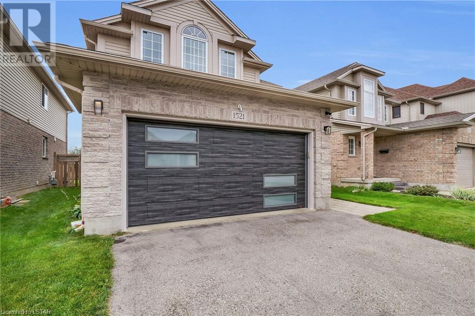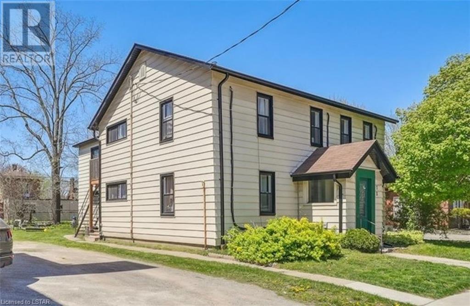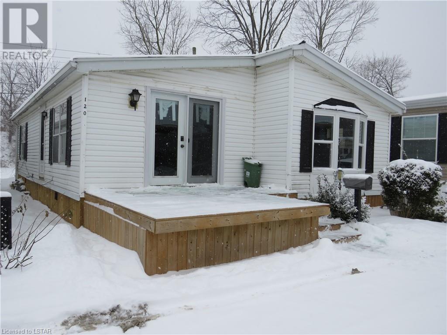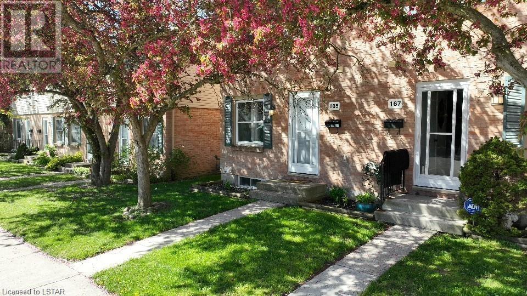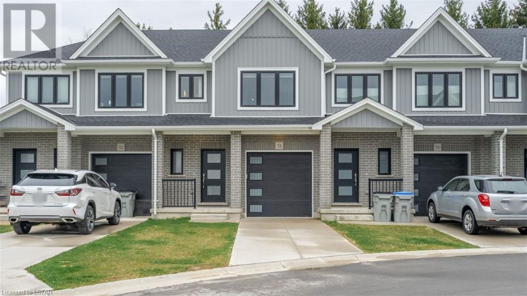349 First Street
Port Stanley, Ontario
Your family's turn for fun in the sun and lasting memories made at the beach. This multi-generational family cottage is for sale and is absolutely stunning. It has been loved and cherished over the years so that you could have this opportunity. Amazing location! It is only 200 metres from our Blue Flag awarded Main Beach, the most beautiful of any you'll find on Lake Erie. It is close to municipal parking for guests and is also located on a dead-end street so that your children can safely play outside without the worry of through-traffic. The cottage backs onto a natural wooded slope home to many species of birds and wildlife. The back deck and outdoor living space are the perfect places to entertain your arboreal friends; human and animal alike. Since 2018, much of the cottage has been upgraded including roof, heat pump, plumbing and electrical, bath fixtures, flooring, countertops, decks, awnings, windows and doors, dishwasher and bath surround. Totally turnkey and ready for you. (id:19173)
Royal LePage Triland Realty
39359 Dashwood Road
Exeter, Ontario
4 ACRE HOBBY FARM | RURAL EXETER, ON | 3.2 KM TO EVERYTHING YOU NEED AT EXETER'S PRIMARY INTERSECTION (HWY 83 & HWY 4) | SHORT DRIVE TO PORT BLAKE BEACH | INCLUDES HOUSE, GARAGE, SHEDS, CLEARED SPACE+TREES & AN EPIC BARN W/ ROCK SOLID FRAMING, A NEWER ROOF & SPACE FOR HORSES! All in all, this is one of the best hobby farm offerings that the Exeter area has seen in years! Just a stone's throw from town, your family will get to experience the true peace & serenity of country living coupled w/ the convenience of Exeter Ontario's plethora of amenities situated barely 3KM up the road. Surrounded by rolling pastures & other larger acreage sites, the privacy score at this superb location is through the roof, w/ a myriad of areas to grow into at this 4 acre site. Imagine your family enjoying countless hours exploring your own private acreage, raising pets & small livestock together in harmony w/ nature. The generous double-barn is perfect for accommodating such dreams! The structure itself is in rock-solid condition, showing no signs of rotting or foundation failure & offering various spaces & stall areas for different utility uses &/or farm animals or horses. This impressive feature is an authentic sampling of Huron County history, yet it's still very much a usable outbuilding, w/ electricity service & different indoor & outdoor zones boasting concrete surfaces. It's quite a spot w/ the nostalgia on overload! There is palpable potential for endless family recreational activities w/ the barn as your primary hub or, alternatively, re-purposing the barn as a special event venue for hosting private parties right in your backyard, which is just one of a variety of home-based business uses acceptable within the property's AG4 South Huron Zoning. While the barn & the 4 acres of sprawling cleared + well-treed lands are very attractive, the handyman in your family could do a lot w/ the 2 bedroom home, which provides solid bones & a 2018 gas furnace + an owned hot water heater! (id:19173)
Royal LePage Triland Realty
3621 Lakeshore Boulevard W Unit# 503
Etobicoke, Ontario
Experience the ease and charm of lakeside living with this lovely 2-bedroom co-op building at 3621 Lake Shore Boulevard West. Set in a bustling neighborhood of Etobicoke, just a few steps from the beautiful Lake Ontario and its serene walking trails, this unit is an ideal blend of convenience and comfort. This 900 sq. ft. apartment, located on the 5th floor of Lake Shore Towers, a well-maintained condo building, boasts a bright and spacious layout. The living room and dining area merge seamlessly, creating a welcoming space for entertaining or relaxing. The enclosed balcony offers a peaceful retreat with southern exposure, perfect for sipping your morning coffee while overlooking the tranquil courtyard. Each of the two bedrooms is well-proportioned, with ample natural light, and the main bathroom is equipped with modern fixtures. The kitchen, though compact, is efficiently designed, providing all the necessary amenities within easy reach. Residents benefit from a range of on-site facilities including a BBQ area, a party room, an outdoor pool, and ample visitor parking. The monthly condo fee of $674 is inclusive of property taxes, building maintenance, utilities, high-speed internet, and water, making it an excellent value. With public transit literally at your doorstep, and proximity to grocery stores, pharmacies, and local eateries, everyday conveniences are just a walk away. The area is rich in amenities including parks, schools, and quick access to downtown Toronto and major highways. Whether you're a first-time buyer, a downsizer, or looking for an investment, this property promises comfort, convenience, and quality of life. Note this is a co-op ownership, with unit owner having 0.8155% ownership. (id:19173)
Point59 Realty
590 Millbank Drive Unit# 94
London, Ontario
Welcome to this charming 3 bedroom townhouse in south London. Situated just moments away from the 401, a shopping area, bus routes, schools, and a stone's throw away from the beautiful hiking paths of Westminster Ponds this home is exceptionally located. Unwind in the private backyard paradise with a fenced in patio and garden, or spend some quality time in the cozy partially finished basement rec room. Don’t forget the oversized primary bedroom with a huge double closet. It also features a single car driveway and garage with an automatic opener, plus plenty of visitor parking right in front of the house. Updates include a stunning newly renovated 4pc Family Washroom featuring a tiled glass door shower/soaker tub, medicine cabinet, vanity, and flooring; newly shingled roof + attic insulation in 2023. Furnace, air conditioner new in 2018 with a 15 year warranty. Electrical panel new in 2018. This is a perfect starter home or the ideal location for a small family that you are sure to fall in love with! (id:19173)
Royal LePage Triland Realty
125 Brisbin Street
London, Ontario
What a pleasure it is to bring this adorable home to market ... you will love the bright and cozy energy that greets you the minute you walk in! If you've been looking for an affordable starter home that is move in ready, then do not hesitate to book your viewing of this renovated 2 bedroom bungalow. Lots of recent updates including a beautiful new kitchen, updated bathroom, new flooring, and freshly painted thru-out. And wait, there's more ... situated on a 32.5 x 100' corner lot with a detached garage!! That is hard to find in this price range. House and garage have new roof shingles. New Central Air. Cozy covered back porch is a great size for your patio furniture, and overlooks the backyard. Add your finishing touches with landscaping and you've got a real gem here. Vacant and ready for immediate possession. Located in East London close to Highbury for quick access to the 401, as well as convenient to downtown. Near Vauxhall and St Julien Park with lovely trails for walking and biking along the Thames River. OPEN HOUSE SATURDAY, MAY 4, 2:00-4:00 (id:19173)
Thrive Realty Group Inc.
4340 Cromarty Drive Unit# E40
Mossley, Ontario
Embrace the perfect retirement or downsizing solution in this cozy, one-bedroom, one-bathroom mobile home nestled within the Golden Pond RV Resort. (This area of the park is 55+). As you step inside, you'll immediately notice the clever layout and how it maximizes space. The open living area seamlessly connects the Kitchen and dining room, providing an inviting environment for both relaxation and hosting guests. In the warmer months, the sliding glass door in the kitchen lead you to a large covered porch to enjoy dining outside. As you move towards the back of the home you have a beautiful 3 piece bathroom that also houses the laundry. The spacious bedroom is a perfect retreat at the opposite end of the living spaces ensuring a peaceful nights sleep. As a bonus the shed has electricity and can serve a multitude of purposes, such as a workshop, storage, he/she shed, or even a cozy retreat for guests. The park has a range of amenities, including a clubhouse, restaurant, swimming pool, horse shoe pits, basketball court and mini putt golf. Don't miss your chance to embrace a more manageable, yet fulfilling, lifestyle in this great home. Contact listing agent directly for questions in regards to this home (id:19173)
Blue Forest Realty Inc.
1287 Nicole Avenue
London, Ontario
Welcome to this meticulously cared-for single-family home in North London's sought-after Stoney Creek. Built in 2005, recent upgrades include new AC, furnace in 2021. Freshly painted interior, new roof and washer and dryer in 2019. Spacious layout with four bedrooms, three bathrooms, split-level design, high ceilings, open-concept dining/living area, park views. Generous landscaped lot backing onto Wenige Park. Double wide insulated garage with one bay extended for a larger vehicle, separate side entrance to lower level, beautifully landscaped yard. Close to schools, transportation, shopping. University, University Hospital, Fanshawe and airport just minutes away. This home is an ideal student rental situation with several outside entrances, number of rooms with good separation and proximity to both Western University and Fanshawe College Opportunity not to be missed (id:19173)
Blue Forest Realty Inc.
17 Croxton Road W
London, Ontario
Welcome to 17 Croxton Rd W in the heart of Wortley Village and in walking distance to LHSC & Highland Golf Course. Located on one of the prettiest streets in Old South, you'll no doubt enjoy the unique green space on the centre cul-de-sac in this neighbourhood. This tastefully updated 3 bedroom, 4+1 bath home will not disappoint; with plenty of natural light on the main, updated windows, crown mouldings and gleaming hardwood flooring throughout. Living and dining rooms flow seamlessly together with a mid-century vibe offering charming built-ins and wood burning fireplace. Walkout from the dining room to your private, mature backyard with deck/interlock patio and enjoy the perennial gardens and mature landscaping ... it's truly a tranquil and peaceful retreat. Custom kitchen fully updated in 2016 with newer appliances, granite countertops and breakfast bar. Main floor primary bedroom with 2 closets and 3 piece ensuite, cozy den with built-ins and a 2 piece powder room completes this level. Upstairs you'll find two spacious bedrooms; one with a 3 piece ensuite. Enjoy the updated main bath with soaker tub and the ample closet storage for all your belongings on this level. Moving to the basement, you'll find a fully finished, rec room and second full kitchen equipped with fridge, stove & microwave. 3 pc bath, laundry room and storage room completes this level. Require a little help with the mortgage? ... with the separate entrance to the lower level, this may be the perfect solution! Updates include Roof, Furnace, Windows & Exterior Doors, Privacy Fence, upgraded Insulation, updated Kitchen and Bath, updated Electrical Panel (will be completed May 2024) and the list goes on. If you're searching for the perfect home in a great neighbourhood and a preferred school district, don't miss your chance to own this quality home. (id:19173)
Royal LePage Triland Realty
30 Doon Drive Unit# 35
London, Ontario
Fabulous One Floor Condo in desirable Masonville area. This bright and spacious unit has great features - eat in kitchen, with a huge bay window, dinning area that leads to the back deck with lush green space and a spacious living room with a gas fireplace for cozy evenings. The Primary Bedroom has a 3 piece en suite with a laundry closet complete with hook ups (laundry currently in the basement). The second bedroom has a cheater en suite which is perfect for guests. It's nestled in a quiet, much desired neighborhood, close to so many amenities, shopping, dining, parks, golf, tennis, spas, UWO and so much more. Updates include triple glazed windows in 2022, fibre glass shingles in the last 10 years. Enjoy care free living in this beautifully maintained complex where pride of ownership is apparent. (id:19173)
Century 21 First Canadian Corp.
9338 West Ipperwash Road Unit# J08
Lambton Shores, Ontario
If you are looking for that summer get away this is it. Our Ponderosa is one of the premier seasonal parks along Lake Huron. Just minutes from Grand Bend and Forest or short drive to London or Sarnia. This is a turnkey purchase, meaning you get everything on site, and the sooner you buy the sooner you can start enjoying it. Our Ponderosa has, a members only, 9 hole executive golf course sitting right across the road from your site. You are not buying a trailer you are buying a trailer, a golf membership and a lifestyle of relaxation whenever you are available, May 1 to Oct 31. Through the patio door you enter the Kitchen/Living Room area with a dining set off to the side. At the back of the trailer is a large bedroom and 4-piece bath. One large slide makes the kitchen/living room spacious and open. This is a Park Model trailer made by Northlander so it is allowed to stay in the park as long as you own and maintain it. The sectional sofa converts into a bed allowing room for guests. Central air and propane furnace take care of the hot and cold days but you will probably be on the covered deck and take in the view. Included in the purchase price is the large deck, a 10x10 hard top gazebo with screened sides, an 8x11 shed, fire pit, barbeque, and a variety of outdoor furniture. The lot is a premium lot and well landscaped. This park has many activities and amenities including cards, darts, swimming pools, play grounds, kids programs, water slide, shuffle board, horseshoes, mini golf and 9-hole golf course. Did I mention that your yearly lease covers unlimited golf on the Parks private course? This is one feature that makes Our Ponderosa unique in the area. Park fees paid yearly are 5085 and if you buy this unit enjoy the 2024 for free as it is already paid. Being at the back of the park you get to enjoy the bandstand entertainment right from your deck. This is a sought after park and location so don't wait or you will miss it. (id:19173)
Initia Real Estate (Ontario) Ltd
6330 Heathwoods Avenue
London, Ontario
OPEN HOUSE SATURDAY & SUNDAY 2:00 - 4:00 PM at 4024 BIG LEAF TRAIL. Welcome to 6330 Heathwoods Ave located in the Magnolia Fields subdivision in Lambeth, Ontario. This beautiful two story (to-be-built) Scobey plan by Blackrail Homes Inc, boasts 2,457 square feet and includes beautiful high-end finishes throughout. When you first enter the home, you'll notice the 10' main floor ceilings, hardwood flooring and the oak staircase heading up to the second floor. You'll then enter the spacious great room complete with a modern fireplace, which is open to the gorgeous kitchen that includes a walk-in butlers pantry. Head up the stairs to the second floor where you’ll find 9’ ceilings and 3 large bedrooms, all complete with their own ensuite bathrooms. The large primary bedroom includes a walk-in closet, stunning 5pc ensuite that includes a double vanity, tile shower and soaker tub centred in front of a large window that will allow tons of natural light in. Head down the hardwood floor hallway and you’ll find the laundry room that includes built in cabinetry and stunning countertops. The two front bedrooms are both spacious and complete with their own 4pc ensuites that include tile surrounding the tub/shower. Blackrail Homes is a family-owned business that specializes in creating custom homes for their clients. They are dedicated to creating homes that exceed their clients' expectations and this home on Big Leaf Trail is no exception. Magnolia Fields is located within minutes to both the 401 and 402, plus tons of local restaurants, amenities, shopping and great schools. (id:19173)
Century 21 First Canadian Corp.
3964 Big Leaf Trail
London, Ontario
OPEN HOUSE SATURDAY & SUNDAY 2:00 - 4:00 PM at 4024 BIG LEAF TRAIL. Welcome to 3964 Big Leaf Trail located in Lambeth, Ontario and nestled in the Magnolia Fields subdivision. Blackrail Homes Inc proudly presents this beautiful two story (to-be-built) Lockwood plan that boasts 2,642 square feet that includes high-end finishes and exceptional attention to detail. The main floor includes 10’ ceilings and hardwood flooring throughout. The gorgeous open concept kitchen is loaded with tons of upgrades and includes a beautiful yet functional butlers pantry, eat-in dinette and a spacious great room complete with a sleek and modern fireplace. Directly located off of the foyer, is an office and 2pc bath. Head up the beautiful oak stairs to the second floor where you’ll find 9’ ceilings, 3 large bedrooms, all complete with their own ensuites. The large primary bedroom includes a walk-in closet, stunning 5pc ensuite that includes a double vanity, soaker tub and tile shower. Head down the hardwood floor hallway and you’ll find the laundry room that includes built in cabinetry and stunning countertops. The two front bedrooms are both spacious and complete with their own 4pc ensuites that include tile surrounding the tub/shower. Blackrail Homes is a family-owned business that specializes in creating custom homes for their clients. Every aspect of this home has been carefully selected to provide the ultimate living experience. They are dedicated to creating homes that exceed their clients' expectations and this home on Big Leaf Trail is no exception. Magnolia Fields is located within minutes to both the 401 and 402, plus tons of local restaurants, amenities, shopping and great schools. (id:19173)
Century 21 First Canadian Corp.
4082 Big Leaf Trail
London, Ontario
OPEN HOUSE SATURDAY & SUNDAY 2:00 - 4:00 PM at 4024 BIG LEAF TRAIL. Welcome to 4082 Big Leaf Trail, situated in the charming Magnolia Fields subdivision of Lambeth, Ontario. This stunning two-story Runkle plan, built by Blackrail Homes Inc, boasts 2440 square feet in total. As you enter the home, the 10' main floor ceilings, oak staircase, and hardwood flooring set the tone. The great room, complete with a modern fireplace, opens up to a gorgeous kitchen with a walk-in butlers pantry. Head up the oak staircase to find three spacious bedrooms, each with its own ensuite bathroom and 9' ceilings. The primary bedroom features a 5pc ensuite with a double vanity, tile shower, and soaker tub in front of a large window that lets in natural light. The laundry room includes built-in cabinetry and stunning countertops, while the two front bedrooms are both spacious and complete with their own 4pc ensuites. Blackrail Homes is a family-owned business that prides itself on creating custom homes that exceed their clients' expectations. This home on Big Leaf Trail is no exception. Magnolia Fields is located just minutes away from the 401 and 402 highways, as well as a variety of local restaurants, amenities, shopping centres, and great schools. (id:19173)
Century 21 First Canadian Corp.
536 Queens Avenue
London, Ontario
Nestled in the heart of the desirable Woodfield area, this 1 bedroom + den, 1.5 bathroom executive apartment blends modern comforts with historic elegance. Located at the intersection of Queens and William Street, you are just minutes away from the vibrant downtown core, conveniently situated on major bus routes and steps from Victoria Park.Recently updated, this unique unit features beautiful exposed brick walls that complement the spacious interior and high ceilings. The large kitchen is equipped with a high-end gas range, and full size appliances perfect for culinary enthusiasts who love to entertain. Living here, you will enjoy the blend of historical charm and contemporary convenience that this apartment offers. Its prime location places you close to a plethora of dining, shopping, and entertainment options, ensuring you're never far from everything you need. This apartment is truly a gem in the Woodfield area, combining aesthetic allure with practicality in a prime urban location. Don't miss out on this exceptional executive rental opportunity. All inclusive - gas, water, electricity included in the rental rate. (id:19173)
A Team London
482 Village Green Avenue
London, Ontario
Spacious family home with 54 years of original ownership on quiet street in Westmount area, southwest London. House has 4 bedrooms on second level plus one bedroom and office in basement. On the main floor is a family room, living room, kitchen and formal dining room. House has 3 bathrooms (one is an ensuite), big recroom and utility room. Sifton built home on a big lot (60x120) with a double car garage. During the years the owners have done renovations including: windows on main floor 1994; windows on second floor 2007; concrete driveway 2010; roof 2017; furnace and air conditioning 2021. House is close to great schools, shopping mall, restaurants, parks and major highways. House is ready for immediate occupancy. (id:19173)
Royal LePage Triland Realty
47 Crabtree Avenue
London, Ontario
Fantastic opportunity in highly desirable NORTH LONDON! This expansive two-storey home boasts 4 bedrooms, 2.5 baths, and sits on a spacious lot in the established White Hills neighborhood. With a generous living room, family room, bright kitchen with ample storage, formal dining room, and recreation room on the main floor, there's plenty of space for both family living and entertaining. Plus, enjoy the convenience of a main floor 3-piece full bath with laundry. Upstairs, find 4 bedrooms including a master with ensuite, and a shared 3-piece bath. Outside, revel in the fantastic fenced backyard with mature trees, and a single car garage (partly converted to an additional bedroom/office). Recent upgrades include new shingles (2021), furnace (2022), pot lights (2021), window blinds (2022), painting (2021), and an owned water heater. Situated just minutes from Western University, hospitals, schools, aquatic center, parks, trails, and shopping. Book your showings!! (id:19173)
Streetcity Realty Inc.
12 Hawkins Crescent
Tillsonburg, Ontario
Move-in ready! This updated 1193sq.ft. Ashburn model is in the active retirement community of Hickory Hills. This six room freehold bungalow is perfect for a downsizing individual or couple. Neutral colours & carpet free, this easy care one level home leaves you more time to do what you enjoy most. Spacious & airy w/large windows, vaulted ceilings & skylights. Living room has cozy gas fireplace and walkout to newer ‘north’ facing deck, a bonus on those hot summer days! Driveway 2023, deck 2022, roof 2020, central air 2017, walk-in shower stall 2016, furnace 2014. Dishwasher ready, in-ground sprinkler, roughed-in for central vac, concrete crawlspace. Hickory Hills community centre offers ongoing activities & features an outdoor heated pool & whirlpool, library, billiards etc. All offers must have schedule B attached and signed and buyers acknowledge a one time transfer fee of $2,000 and an annual fee of $385 payable to Hickory Hills (id:19173)
Certainli Realty Inc
40 Burslem Street Unit# 1
London, Ontario
Impeccably maintained!!! End unit!! Don't miss! 2 storey townhouse situated in a well maintained & high demand complex. Features include a spacious layout, living room with lots of natural light, large kitchen with stainless steel appliances & a door to a private patio, huge master bedroom, lower family room with gas fireplace, lots of storage, 5 appliances including high end washer & dryer. All window coverings included. Updates include new flooring & paint throughout, new closet doors & more. Conveniently located to all amenities including transit, shopping, restaurants, schools, churches, parks. Designated parking spot plus lots of visitor parking in complex & street parking nearby. (id:19173)
RE/MAX Centre City Realty Inc.
947 Adirondack Road Unit# 8
London, Ontario
Welcome home to unit 8 at 947 Adirondack Road located in Westmount right on the edge of Byron, a rare offering in the highly sought after and quiet Westmount Pines complex. This home boasts attractive curb appeal with a large covered porch and double car garage. Step inside this beautiful end unit to an impressive open concept main floor. A large den that could also be a second bedroom or formal dining room greets you directly off of the large entrance foyer. Continuing into the home you will find gleaming hardwood and ceramic flooring throughout, 11 foot vaulted ceilings and plenty of windows with California shutters. A stunning kitchen with built in appliances and natural gas cooktop offers an immense amount of storage. The oversized granite island offers additional seating for three. This beautiful kitchen flows right into the bright great room featuring a gas fireplace, and patio doors opening to a private sun deck surrounded by many trees. The spacious main floor master bedroom has a large walk-in closet, trayed ceiling, and a four piece ensuite with jetted tub and oversized shower. The partly finished basement features a large lower level bedroom with a massive walk in closet and a newer full bathroom. The rest of the basement offers even more storage, or a blank canvas to finish how you wish. Equipped and ready for main floor laundry if you so desire with a substantial linen closet across from the laundry hookups. This home is in a fantastic location, only a few minutes drive or nice walk to all amenities including shopping, parks, restaurants, Bostwick YMCA and community centre, library, schools and more. Book your private showing today! Status Certificate is available. (id:19173)
Coldwell Banker Power Realty
1521 Green Gables Road
London, Ontario
Welcome to 1521 Green Gables Rd! A meticulously crafted 4-bedroom, 3-bathroom home situated in the family friendly community of Summerside! The elegant entrance sets the tone for the rest of the home, providing ample storage from the get-go. The main level features a powder room, mud room with laundry with new washer and dryer, and direct garage access, all crafted to simplify your daily routines. Step into the living room highlighted by striking pillars that elevate the homes character, complemented by updated lighting fixtures for a contemporary touch. The kitchen is a Chef’s dream with granite countertops, beautiful dark wood cabinets, elegant backsplash and newer top-of-the-line stainless steel appliances that promise both style and functionality. The backyard features a large deck directly through the sliding doors that serves as a perfect spot to BBQ, entertain friends or simply relax in the sunshine. In the upper level, you will be able to retreat to the large primary bedroom, complete with a walk-in closet and beautifully updated ensuite featuring double sinks, cabinets and a sleek glass shower. Three additional spacious bedrooms and another full bathroom on the second floor accommodate family living or guest quarters. An unfinished lower level offers potential for personalization with rough-ins for a bathroom and additional bedrooms. Convenience is key in this location! You will appreciate the close proximity to shopping centers, hospitals, schools, Activityplex, Meadowgate Park and Meadowlily Trails, the 401, and more. You do not want to miss out on this incredible opportunity to make 1521 Green Gables Road your new home. (id:19173)
Century 21 First Canadian Corp.
72 Kent Street
Simcoe, Ontario
Incredible Opportunity! This low maintenance, cash flowing, purpose- built fourplex in Simcoe is an amazing buy! Great addition to your investment portfolio with a 7.3 cap rate bringing in over $72,000 in rental income with low expenses. This building has an extensive list of recent updates: Eavestrough (2020), windows (2021), updated unit renovations with quality finishes (2020-2023), Ductless mini split heat pump/ACs (2019), Furnaces (2020). Fully rented to high-quality A+ tenants that pay their own utilities. Each unit has their own laundry, parking spot, separate entry, hydro and water meter. Located in the heart of Simcoe close to all amenities including the Norfolk Golf Club and Port Dover. Don't miss out on this great investment opportunity, act quick! Can be purchased together with 85 Kent. (id:19173)
Royal LePage Triland Realty
198 Springbank Drive Unit# 120
London, Ontario
If you are looking for a great alternative to condo living, this 3 bedroom, 2 bathroom Modular Home could be your answer. A 1992 Fairmont Modular Home Serial # MY9284084AB 26'x40' situated at The Cove Mobile Home Retirement Community. Year round Mobile Home Park on Springbank Dr backing onto The Cove's spring fed waterway and is near Greenway Park. Updates include a front deck 13'x10' (2023) leading to a French Door (2023) entry, Skirting redone (2023) Gas stove (2019), refrigerator (2021), Stackable nearly new washer and dryer (2021) Metal Roof (2023) Bay Window in kitchen (2023). This home has laminate floors throughout, two 4pc bathrooms and three large bedrooms, built-in book shelves 6' in hallway. The back deck is 15'x23' and a great place to relax and maybe spot a deer grazing on the other side of the water. The shed not only has hydro it also has air conditioning and a metal roof. Lot fees $792.15/month: INCL $700.00 fees + 50.00 water + $42.15 for property taxes, garbage and recycling pick up, park maintenance. Offers are conditional on Land Lease approval. Owners must be 50+ to own and live in this park. Don't miss this spacious home situated on the west side of the park backing onto the waterway. Within walking distance to downtown, Wortley Village, Southcrest plaza for all your shopping needs, Close to Springbank Park, Greenway Park, dog parks, and lots of trails. (id:19173)
RE/MAX Centre City Realty Inc.
1247 Huron Road Unit# 165
London, Ontario
Immediate possession available . Situated ideally in London's Northeast, close to Fanshawe and John Paul II Catholic High School, it enjoys convenient access to major bus routes and is within walking distance to numerous shopping amenities.The main floor features recently updated flooring. The 2-piece bath has been refreshed, complemented by a neutral décor throughout. Nestled within a tranquil enclosed area far from the sound of passing cars, this unit offers a peaceful retreat. The finished lower level provides additional living space, while the living room opens onto a private patio overlooking lush evergreens and a small green space. Your designated parking spot is conveniently located right outside your door, with ample visitor parking nearby. Don't delay in seizing the opportunity to make this delightful condo your new home. (id:19173)
Sutton Group Preferred Realty Inc.
1 Miller Drive Unit# 51
Lucan, Ontario
Welcome to 1 Miller Drive Unit 51, featuring the 1570sqft Camden Model. This open concept townhome is located in the Ridge Landing Subdivision and backs onto mature trees for added privacy. Located within walking distance to Wilberforce Public School, parks, walking trails and all that Lucan has to offer. This home is full of upgrades including quartz countertops, soft-close cabinets, subway tile backsplash, under cabinet lighting, and luxury vinyl plank flooring throughout the main, upper and lower levels. The open-concept kitchen/living area make it a perfect home for families and entertaining. Upstairs features 3 bedrooms and 2 full bathrooms with an upgraded walk-in shower in the primary bathroom. The lower level of this unit has been finished with a family room and storage. The appliances also come included along with new custom fitted blinds. Monthly condo fee/common elements fee covers management fees, insurance for the common area, snow removal in the common area, lawn maintenance in the common area, street lights. (id:19173)
Century 21 First Canadian Corp.

