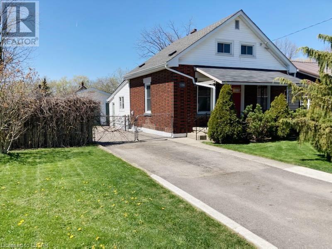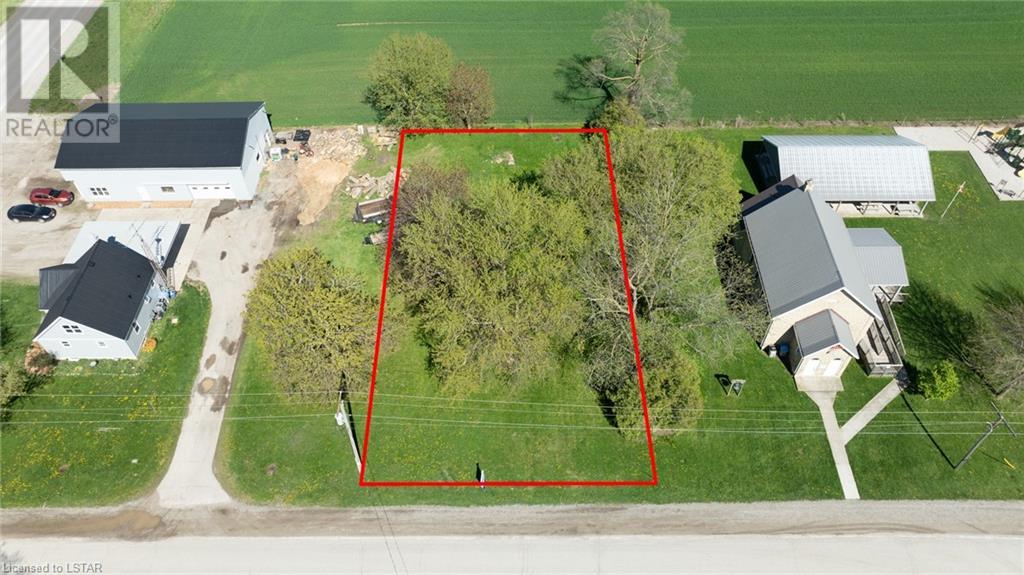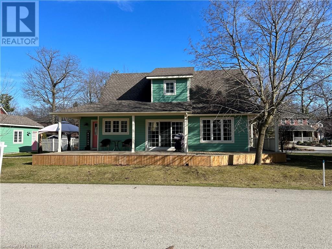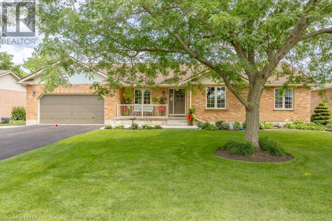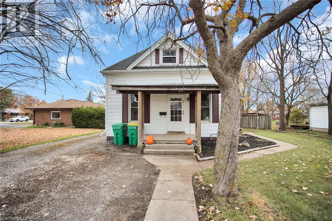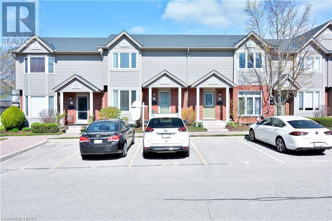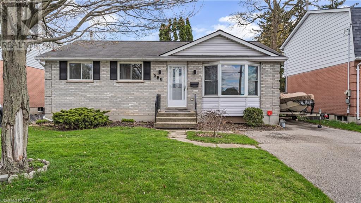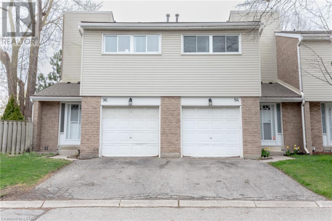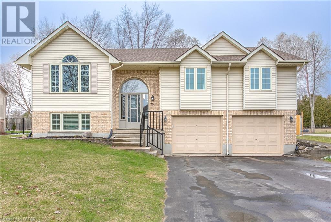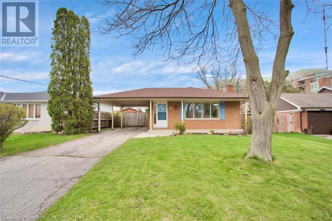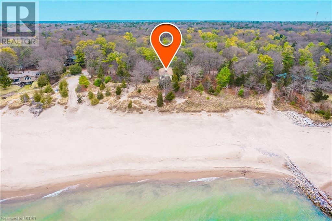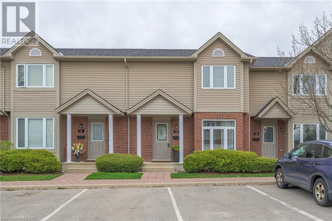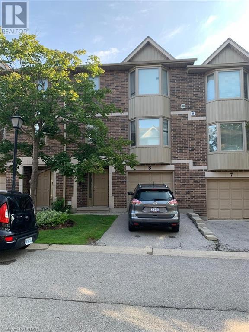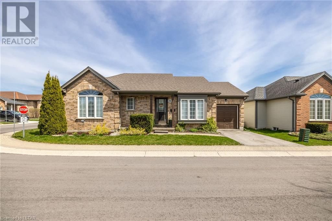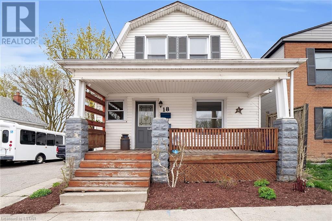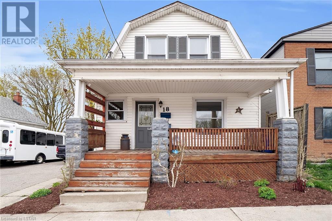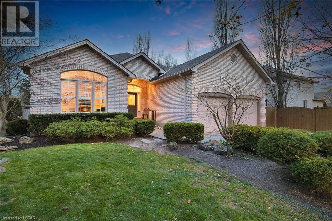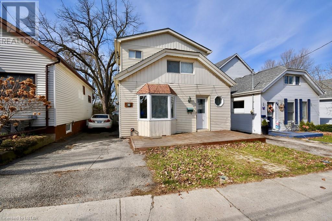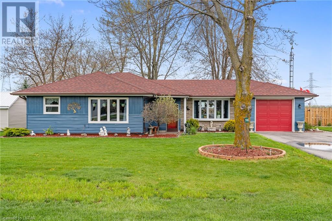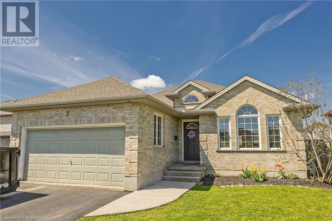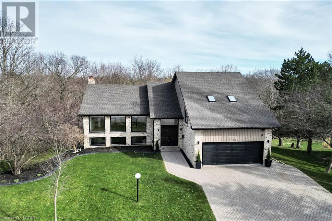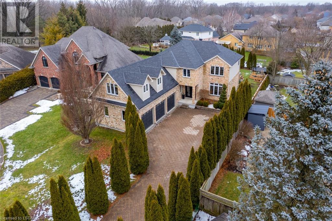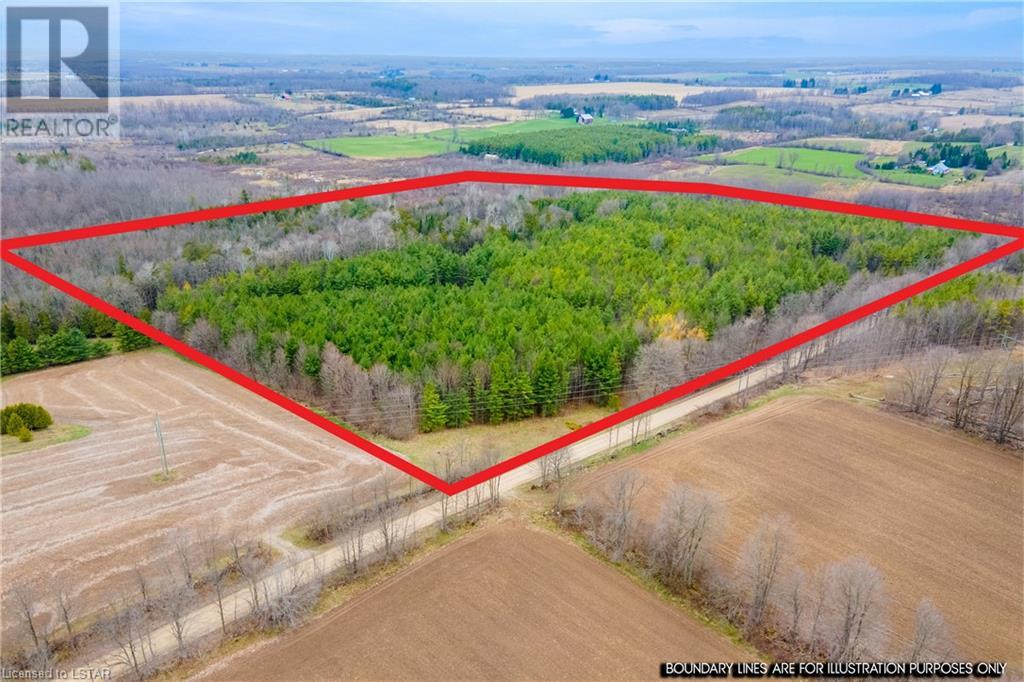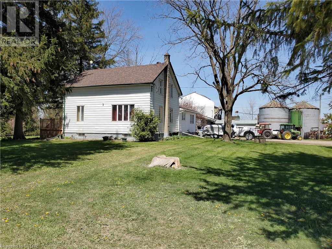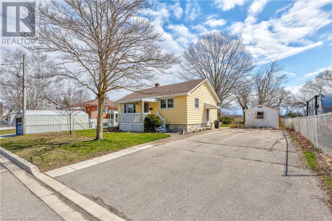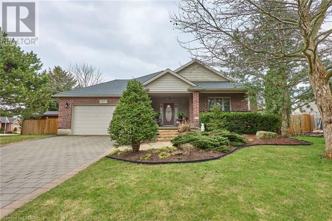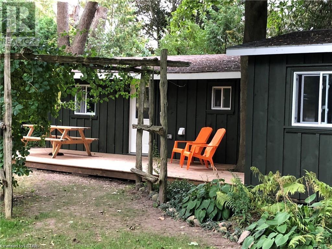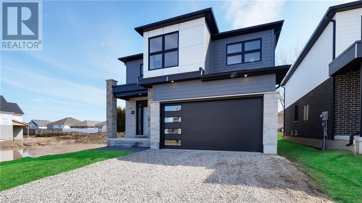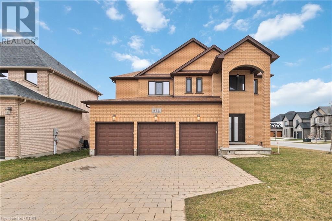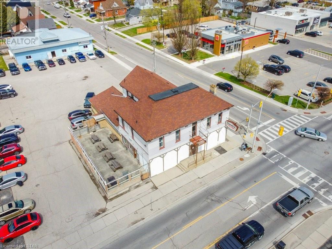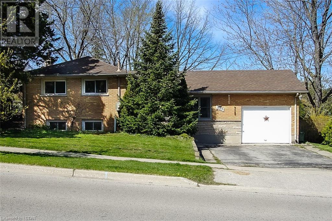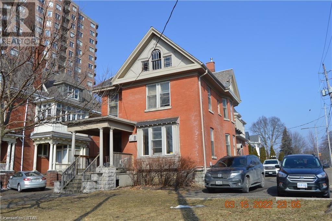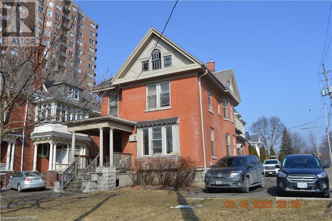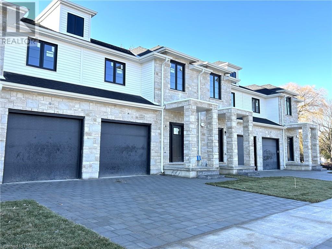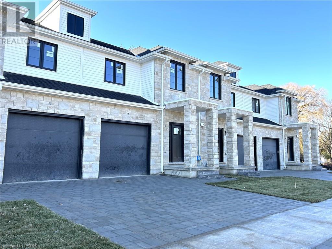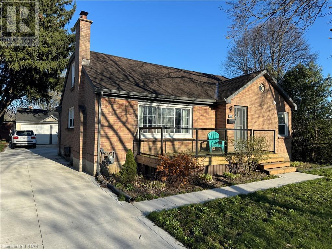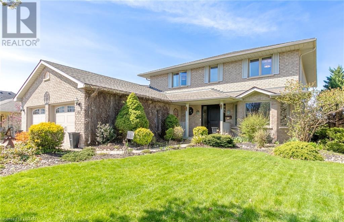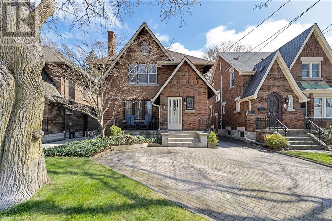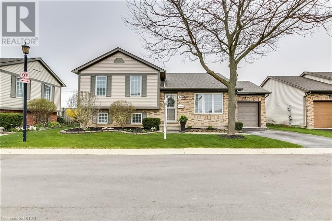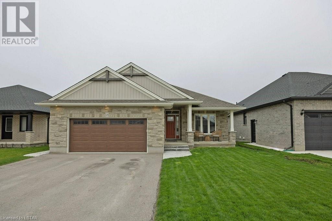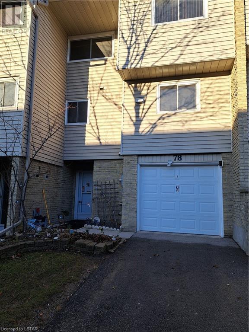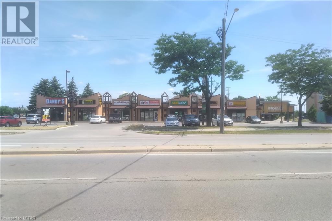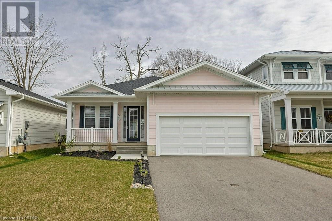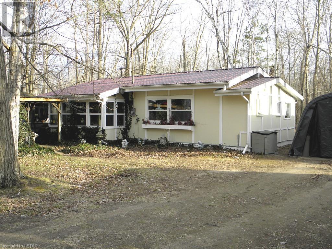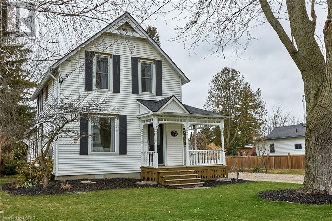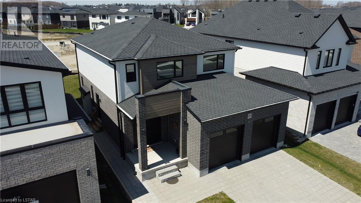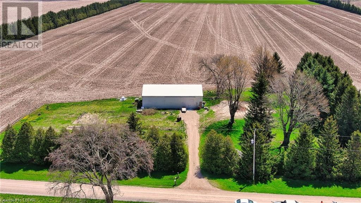439 Burdick Place
London, Ontario
Opportunity knocks for under $500,000! Pride of ownership is evident in this 1.5 storey home located on a quiet dead-end street, featuring a double wide, fully fenced lot, parking for 5+ vehicles, a 16 ft x 24 ft garage/workshop with hydro, and R2-3 zoning. As you enter the front door, the main floor welcomes you to a comfortable living room with access to the second level and basement, a primary bedroom with a walk-in closet, and an eat-in country kitchen with wood ceiling and gas stove, plus a 4-piece bathroom. On the 2nd level you will find two additional carpet free bedrooms. There is a useful mud room which can be accessed near the kitchen, or through the exterior side door, and provides an additional stairway to the full basement which has a laundry room with washer, gas dryer and sink, a utility room, and an unfinished rec room area with development potential. Conveniently located close to schools, shopping, and bus stops. Book your private showing today! (id:19173)
Century 21 First Canadian Corp.
35924b Corbett Road
North Middlesex, Ontario
Build your dream home on an affordable piece of land in the hamlet of Corbett, North Middlesex, just 10 minutes to Grand Bend and 40 minutes to Northwest London. This lot offers a unique opportunity to build in a location where quiet comfort is a way of life, and day trips to the beach, followed by spectacular Lake Huron sunsets become your reality! (id:19173)
Prime Real Estate Brokerage
8 Harbour Park Court
Grand Bend, Ontario
Here's your chance to own one of the Beach-Chic cottages at Grand Bend's Harbour Park Court - just a two minute walk to the beach! This 5 bedroom, 3 bath New England charmer exudes the style that families are searching for in a cottage getaway or permanent home! Most of the home has been freshly painted in complimentary tones. New laundry room with wet bar and fridge is very convenient for entertaining or overnight guests. The lower level carries on the tasteful tones throughout the home. This cottage style home has curb appeal deluxe and the low maintenance design makes ownership stress-free! Architectural highlights with open great room area and a cultured stone natural gas feature wall with garden doors on each side. Very bright and cheery! Loads of room for family and friends with a main floor primary bedroom, two bedrooms in the upper level and two more bedrooms in the lower level. Outside you have two covered porches, a gazebo complete with a fire table and a detached garage for all of those summer toys. Ideal location with such an easy walk to beach, harbour or downtown. Come have a look before it's too late! (id:19173)
Century 21 First Canadian Corp.
7 Strathcona Street
Dutton, Ontario
With 4 bedrooms and 4 bathrooms, 1916 sq ft of living space on the top floor, and 1872 sq ft finished on the lower level, this makes 7 Strathcona St perfect for the growing family. On the main floor, this quality built home features gorgeous hardwood flooring, an updated eat-in kitchen, formal dining room, laundry, and 3 bedrooms - primary with walk-in closet and ensuite. Downstairs, you will be greeted with a very large rec room with wet bar, pool table, a great sitting area ideal for entertaining or just spending a quiet day at home, as well as a 4th bedroom, and a servery . Boasts 2 gas fireplaces, 1 on each level, for extra coziness on cooler days. You'll find a landscaped yard outside, with a fantastic deck, an enclosed gazebo, shed with water and electricity, newer vinyl fencing, and parking for 6 vehicles. This meticulously maintained, clay brick ranch is located on a dead end street, just minutes from the 401. It is within walking distance to the public school, parks, community pool, splash pad, and shopping. Appliances included! (id:19173)
Coldwell Banker Star Real Estate
263 King Street
Glencoe, Ontario
Welcome to 263 King Street in the beautiful town of Glencoe! This home exudes warmth and comfort while providing plenty of space inside and out. You will fall in love with the beautiful, renovated kitchen, with great storage and a gorgeous island perfect for preparing meals. Working from home is a breeze with a spacious office located just off of the living room. There is one bedroom on the main floor, along with a bathroom with walk in shower, and soaker tub. Cozy up with a book in the den by the WETT certified wood stove. Upstairs is the retreat-like primary bedroom with vaulted ceilings, a generous walk-in closet, and ensuite bathroom/laundry room combination. You will discover another bedroom on the second level, and extra closets for storage. This wonderful gem continues with a generous size backyard. Oversized deck ready for summer time fun and entertaining! To the side of the home there is extra outdoor storage. Furnace, AC and Hot Water were replaced in 2022. Leveling, spray foam insulation and water barrier in crawl space 2020. Hot tub in AS IS condition, never used by the Sellers. ASSUMABLE mortgage at 2.69% until 2027, if approved by the lender Glencoe is a small town while providing the convenience of the city. Tim Hortons, elementary and secondary schools, pharmacy, grocery stores, downtown shops, arena, and the Four Counties Hospital is located nearby. (id:19173)
Revel Realty Inc.
Royal LePage Triland Realty
1535 Trossacks Avenue Unit# 82
London, Ontario
Welcome home to this luxury condo in desirable North London close to Masonville Mall and all North London amenities. 3 bedrooms and 2.5 bathrooms! RENOVATED TOP TO BOTTOM IN LUXURY FINISHES including hardwood floor throughout main floor, RENOVATED kitchen with new cabinets, blinds, stone countertops, kitchen appliances (1 year old), 2 RENOVATED bathrooms with floating shelves and STONE COUNTERTOPS in both and updated vanities, brand new front and back door and new carpet throughout basement and upper. FURNACE AND AC are 3 years old. Roof is approx. 7 yrs old (done by corp). Great school district including AB Lucas, Stoney Creek, St Marks and Mother Theresa. Fantastic opportunity for first time home buyers looking to get into the market with an affordable IMMACULATE and MOVE IN READY condo! THIS IS A MUST SEE! (id:19173)
Pc275 Realty Inc.
569 Elm Street
St. Thomas, Ontario
If you are looking to downsize or are a first-time buyer, this one’s for you! This cozy bungalow home has been updating with new kitchen and some new flooring on each level. All appliances are new! There are 2 bedrooms and 1 bathroom (with roll in shower) on the main. An extra room in lower level is currently being used as an exercise room, next to a completely new added 3- pc bathroom with a soaker tub! Stunning hardwood floor in the living room, patio doors off the kitchen lead to a sundeck and a spacious backyard! Gas BBQ hook up. Close to Elgin General Hospital and amenities. (id:19173)
One Percent Realty Ltd.
590 Millbank Drive Unit# 94
London, Ontario
Welcome to this charming 3 bedroom townhouse in south London. Situated just moments away from the 401, a shopping area, bus routes, schools, and a stone's throw away from the beautiful hiking paths of Westminster Ponds this home is exceptionally located. Unwind in the private backyard paradise with a fenced in patio and garden, or spend some quality time in the cozy partially finished basement rec room. Don’t forget the oversized primary bedroom with a huge double closet. It also features a single car driveway and garage with an automatic opener, plus plenty of visitor parking right in front of the house. Updates include a stunning newly renovated 4pc primary ensuite featuring a tiled glass door shower/soaker tub, medicine cabinet, vanity, and flooring; newly shingled roof + attic insulation in 2023, plus a new furnace, A/C, and electrical panel. This is a perfect starter home or the ideal location for a small family that you are sure to fall in love with! (id:19173)
Royal LePage Triland Realty
45 Village Gate Crescent
Dorchester, Ontario
Conditional offer on the a sale of another house fell through, (so back on the market now). Sought after location in beautiful Dorchester. Sitting in an incredible established neighborhood is this 3 bedroom, 2 bathroom, open concept home. If peace and quiet is what you're looking for...you found it. Modernized kitchen with hard surfaced counter tops and access to a deck overlooking your expansive fully fenced back yard. Newer flooring, tons of storage and oversized windows. Finished lower level includes a built in wet bar, 3 piece bathroom and access to the 2 car garage with 100 amp service. 2 outbuildings, one with hydro too. Newer installs include: 20'x13' shed on concrete pad, leaf guards on house gutters. Enjoy the ownership of the hot water tank and water softener systems, no rental needed here. Close to all amenities that Dorchester has to offer and only 15 minutes to the city and 5 minutes to the Highway. Come see for yourself. (id:19173)
Royal LePage Triland Realty
21 Highview Avenue W
London, Ontario
Welcome to your new family oasis nestled in the charming Norton Estates of London! This delightful back split home is on a 50’ x 147’ lot with 3 bedrooms, 2 full bathrooms, and an abundance of space for your busy family. Step inside to discover a freshly painted interior, offering a bright and inviting atmosphere throughout. This home has granny suite potential in the lower level! The lower level features large windows that flood the space with natural light, a cozy wood-burning fireplace for chilly evenings, a full bathroom for convenience, and a versatile bonus room- this area offers endless possibilities to accommodate extended family members or create a private retreat. For those with a creative touch, the unfinished basement offers an additional 500 square feet of space to customize to your liking. Whether you dream of a home gym, a workshop, or an additional recreational area, the choice is yours! Outside, the property boasts a spacious and private yard, perfect for children to play or for hosting summer barbecues with friends and family. Close access to the 401& 402, with proximity to all amenities, including schools, parks, shopping, and more. Additional updates include a newer roof (2019), a large shed with hydro, a brand new A/C unit (2023), and electrical panel (2020). (id:19173)
Century 21 First Canadian Corp.
10298 Shoreline Dr Drive
Grand Bend, Ontario
GRAND BEND LAKEFRONT | SOUTHCOTT PINES | ONE OF A KIND PROPERTY W/ NO NEIGHBORS | 95 FT OF LINERAR LAKE FRONTAGE ALONG SOUTHCOTT'S FOREVER SANDY & ENORMOUS SUN BEACH | PRICED TO MOVE AT LAND-VALUE ONLY BUT STILL COMES W/ A ROCK SOLID 4 BED / 2 FULL BATH 4 SEASON COTTAGE - Across the three primary lakefront subdivisions right in Grand Bend, there is not one other lakefront parcel that can make this claim to fame: NO NEIGHBORS ON EITHER SIDE! As showcased in the photos, this extremely unique lakefront gem is nestled into an exceptional location w/ Southcott-owned & protected mature woods on both sides. South, north, and lake sides are forever surrounded by nature! And because Southcott manages the shoreline at Sun Beach, not only do you get to front the best beach locale in the subdivision, you'll also never have to worry about managing erosion, beach cleanup, etc. In fact, this particular section of Shoreline Dr has no historical erosion issues, even after the recent high water cycle. It's perfectly set back from the water's edge, to the point where you don't even need stairs to get to the beach. That's right, no stairs! You just stroll down the easy path via a gentle slope as shown in the photos. This is truly a diamond-level lakefront location w/ a vintage beach house that's as cute as a button. Yes, you're getting a home w/ some original finishing, but in this case, it suits it so well! If you aren't in a position to renovate or re-build right away, this iconic Southcott lakefront cottage offers 2093 SQ FT of floor space to re-invent for many family summers & winters to come. With the nostalgia meter at 10, you get that authentic Grand Bend feeling. And w/ a forced-air gas furnace, the septic system in great shape, a soaring brick-built wood burning fireplace seamlessly flowing into that vaulted knotty pine & beamed ceiling, & a new roof in 2021, this place runs like a top w/ lots of space across it's 4 bedrooms & 2 full bathrooms. It's time to take the plunge! (id:19173)
Royal LePage Triland Realty
388 Grangeover Avenue Unit# Lower
London, Ontario
UTILITIES INCLUDED. THIS NEWLY RENOVATED UNIT IS TRULY EXCEPTIONAL. OFFERING A TOP-TO-BOTTOM MAKEOVER FOR YOUR COMFORT AND ENJOYMENT. SITUATED ON THE LOWER LEVEL, IT'S SELF CONTAINED AND BOASTS DIRECT ACCESS FROM BOTH THE GARAGE AND THE ENTRY DOORS. YOU'LL FIND THREE BEDROOMS PLUS A DEN, ALL FULLY FURNISHED TO PROVIDE A COZY AND WELCOMING ATMOSPHERE. TWO OF THE BEDROOMS FEATURE ENSUITE BATHROOMS, PROVIDING PRIVACY AND CONVENIENCE. THERE ARE THREE FULL BATHROOMS IN TOTAL, AMPLE STORAGE SPACE ENSUITE THAT EVERYONE HAS SPACE AND FACILITIES. THE UNIT IS RQUIPPED WITH BRAND NEW WASHER AND DRYER, ADDING TO THE CONVENIENCE OF MODERN LIVING. THE KITCHEN IS SPACIOUS AND BRIGHT, PERFECT FOR THOSE WHO LOVE TO COOK AND ENTERTAIN. DON'T MISS THE OPPORTUNITY TO SEE IT FOR YOURSELF AND EXPERIENCE ALL THAT IS HAS TO OFFER. YOU'RE SURE TO FALL IN LOVE WITH THIS BEAUTIFUL SPACE. (id:19173)
Streetcity Realty Inc.
1921 Father Dalton Avenue Unit# 12
London, Ontario
Located in North London's popular Stoney Creek neighbourhood, this lovely Rembrandt built townhouse condominium could be your next home or investment property. It offers a spacious layout and is finished on all 3 levels. This unit shows extremely well. It has been painted throughout in an updated neutral colour and quality carpeting has been installed on the 2nd floor and main staircase (2024). These updates bring great value to the home. The eat-in kitchen has direct access to the deck and boasts plenty of storage with an island, pantry, and built-in desk. The stainless-steel range and ventilation hood were replaced in 2024 giving the space a refreshed feel. The lower level offers a finished family room with a large south facing window as well as a finished all-purpose room. Here you will find a full-size washer and dryer tucked away in a closet. There is the exclusive use of 1 PARKING SPOT right outside the front door and plenty of VISITOR PARKING as well. This home is conveniently located close to the Stoney Creek Community Centre w/ YMCA, pool and public library. Parks, walking trails, shops and services are nearby and it's just a short drive to Western U and Masonville Mall. Good schools too! Lucas S.S., Stoney Creek P.S., Mother Teresa, St. Mark. (id:19173)
Sutton Group - Select Realty Inc.
1548 Richmond Street Unit# 8
London, Ontario
Welcome to the Richmond Manor Condominiums Unit #8. Perfect for Parents of students this 4 bedroom, 3.5 bathroom town carries all above grade bedrooms with 2 ensuite bathrooms. The first floor begins with a single car garage, interior access, and a bedroom with a 3pc ensuite. The second floor has a bright eat-in kitchen with a bay window and plenty of storage. Large family room with gas fireplace, walk-out patio, formal dining area & bathroom/laundry combo. Third-floor holds 3 large bedrooms and 2 full bathrooms. Equipped with 5 appliances. Walking distance to Western university, university hospital and all the amenities. Masonville Mall, Loblaws & much more. Call today before it's gone! (id:19173)
Streetcity Realty Inc.
335 Lighthouse Road Unit# 20
London, Ontario
Incredible oppertunity to own a detached, vacant land, bungalow with private front and rear yard, in a beautiful, quiet community. This well cared for home is perfect for empty nesters, first time home buyers, and young families. The main floor showcases a large living room and eat in kitchen with vaulted ceilings, a spacious primary bedroom with a walk in closet and 4 piece ensuite, and an additional bedroom with walk in closet and a cheater door to the main 4 piece bathroom. The lower level offers a large recreational area and a bonus room with a 3 piece bathroom. Additionally, ample space for storage. The exterior has a fully fenced yard and your own private 16x10 wooden deck off the kitchen. On top of all the desirable interior finishes, this home is situated in a premium location close to schools, parks, trails, shopping, highway access and so much more. (id:19173)
Century 21 First Canadian Corp.
18 Adelaide Street S
London, Ontario
FULLY VACANT, LICENSED DUPLEX WITH A HEATED SHED! Welcome to 18 Adelaide St S! This 4+1 Bedoom duplex situates itself in the heart of East London, Chelsea Green! Surrounded with more than enough ammentities, main bus routes & school districts, the area is fully beneficial to the investors, as well as a family looking for a mortgage helper or seperate living quarters for a friend/family member. The first thing you will notice as you pull into the driveway is your detached shed, containing heat and updated hydro, ideal for an office space, Yoga Studio, etc. If you are an at home worker and need a spot to keep focus, the shed provides you with exactly that and plenty of comfort! Heading from the shed into the upper unit, you will immediately be invited by the very bright living space, with a massive deck overlooking the oversized lot. With 2 bedrooms on your main floor and 2 bedrooms up, this opens up a world of options! A large family that could use all 4 bedrooms, while still having an entertaining space from the kitchen, living and dining room, or the investor looking to rent out each individual room to students. Smaller family? No problem! The main floor bedrooms provide excellent space for an office and a family room... Talk about perfect floor plan! Finally, heading down to the one bedroom unit, a completely seperated space to make your own! This home has plenty of options, and is certainly one of a kind... Book your showing today! (id:19173)
Keller Williams Lifestyles Realty
18 Adelaide Street S
London, Ontario
FULLY VACANT, LICENSED DUPLEX WITH A HEATED SHED! Welcome to 18 Adelaide St S! This 4+1 Bedoom duplex situates itself in the heart of East London, Chelsea Green! Surrounded with more than enough ammentities, main bus routes & school districts, the area is fully beneficial to the investors, as well as a family looking for a mortgage helper or seperate living quarters for a friend/family member. The first thing you will notice as you pull into the driveway is your detached shed, containing heat and updated hydro, ideal for an office space, Yoga Studio, etc. If you are an at home worker and need a spot to keep focus, the shed provides you with exactly that and plenty of comfort! Heading from the shed into the upper unit, you will immediately be invited by the very bright living space, with a massive deck overlooking the oversized lot. With 2 bedrooms on your main floor and 2 bedrooms up, this opens up a world of options! A large family that could use all 4 bedrooms, while still having an entertaining space from the kitchen, living and dining room, or the investor looking to rent out each individual room to students. Smaller family? No problem! The main floor bedrooms provide excellent space for an office and a family room... Talk about perfect floor plan! Finally, heading down to the one bedroom unit, a completely seperated space to make your own! This home has plenty of options, and is certainly one of a kind... Book your showing today! (id:19173)
Keller Williams Lifestyles Realty
12 Pinebrook Court
London, Ontario
This impeccably maintained 2&2 bedroom ranch is located in the highly desirable neighbourhood of Masonville in London. This home is is immaculate and has been well looked after. Truly move in condition. The main level of this home has gleaming hardwood floors, California Shudders, crown molding and sophisticated finishes. There is a formal living room just inside the front door, which is adjacent to roomy formal dining room. The rear of the home is a stunning open concept design housing the kitchen, eating area and Great Room, making entertaining seamless. The Great Room is stunning and has a lofty coffered ceiling and floor to ceiling windows that overlook the well manicured garden and patio.. The kitchen is large with plenty of counter space, granite counters and generous storage that all opens to a lovely breakfast space for the whole family overlooking the yard. There are two four piece bathrooms on the main level that have both seen new granite countertops, new fixtures and flooring. The main level bedrooms are large with the Primary enjoying a 4pc ensuite. The lower level has been professionally finished with laminate floors, quality carpet, large windows and a cozy gas fireplace in the family room. There are two additional bedrooms on this level, easy to convert one into an office. The lower level boasts a modern 3pc bathroom as well. There is no limit to the extra storage you will find on this level. This is a beautifully landscaped property, with a fully fenced and lush private yard. There is a generous flagstone patio and a custom designed shed for outdoor storage. The garage can accommodate more than cars, with overhead shelving and storage cupboards. (id:19173)
Davenport Realty Brokerage
51 Bedford Road
London, Ontario
Introducing a refined 1.5-story home with 3 bedrooms and 2 bathrooms, situated in the peaceful Carling Heights neighborhood. This property perfect for living or as an investment property is conveniently close to Knollwood Park Public School, Fanshawe college, recreational parks, public transit, emergency services, and essential amenities such as Wolseley Barracks, Carling Park & Arena, Canadian Superstore and The Original Kelsey's Roadhouse. Currently, a fully rented property but can easily be vacated as needed. Highlighted by a bright family room addition on the main floor with a large window wall offering panoramic backyard views, this home is ideal for summer gatherings with two deck areas. The second floor features a private master suite with a 4-piece bathroom. Additional amenities include a lower level recreation room with laminate flooring, a laundry area, and an unfinished workshop/storage space perfect for hobbyists. With recent updates like fresh paint, new curtains and rods, replaced roof shingles in 2019, a high-efficiency furnace in 2014, and a 100 amp electrical service, this well-maintained home offers a blend of comfort and convenience for those desiring a serene living space near key facilities. Come get it and be part of this lovely neighbourhood! (id:19173)
Royal LePage Triland Realty
21600 Lakeshore Road 303 Road
Tilbury, Ontario
If you’ve been looking for a serene escape in the county, but just a short drive from all major amenities, then look no further than 21600 Lakeshore Road 303. This delightful 3 bedroom, 1 bath home offers a perfect blend of rural tranquility and modern amenities, making it an ideal choice for those seeking a peaceful retreat with easy access to local shops, restaurants, and schools. This home has been meticulously updated, featuring a brand new fence for added privacy and security. The recently resurfaced driveway provides ample parking space, while the heated and insulated garage is perfect for year-round use, offering extra storage and workshop space. Inside, you'll find a contemporary kitchen with sleek stainless steel appliances, ideal for cooking and entertaining. The new roof (2021), furnace, and air conditioning system (2019) ensure your comfort throughout the seasons, providing energy-efficient heating and cooling. Convenience is key with main floor laundry, making daily chores a breeze. If you prefer, there's also the flexibility to relocate the laundry to the basement, with existing hookups providing you with additional options. Enjoy the privacy of a spacious backyard with no rear neighbours. Whether you're entertaining guests, gardening, or simply relaxing, you'll appreciate the open views and sense of seclusion. This home is just a short drive from Tilbury's amenities, giving you easy access to everything you need while enjoying the peace and quiet of the county. (id:19173)
The Realty Firm Inc.
22 Edgewell Crescent
St. Thomas, Ontario
Located in the Southwold School district, this spacious split level home has room for everyone. Open concept main floor with bright living room, dining room and kitchen. Access to the large deck and yard is right off of the kitchen. Upper level boasts a 4 piece bath and 3 generous sized bedrooms with the Primary having vaulted ceiling and walk in closet. The huge lower level has a beautiful updated bath, and a family room features gas fireplace and lots of space for family movie nights. The lowest level provides a generous space for a rec room, play room, gym ect. With easy access to London and the 401 this home is move in ready. Updates include: shingles 2015 and California shutters throughout with transferable warranty. (id:19173)
Royal LePage Triland Realty
108 Balnagowan Place
London, Ontario
This beautiful home is located on a private Cul De Sac backing onto Medway Valley Forest. Step into the Great Room, where a vaulted ceiling creates a sense of grandeur while offering panoramic views of the surrounding beauty. The open-concept kitchen boasts elegant Quartz countertops, complemented by new flooring that flows seamlessly throughout the entire home. The upper deck has been thoughtfully redesigned with a waterproof covering and glass railing, perfect for enjoying peaceful moments outdoors. The lower level is a world of its own, with a separate entrance, two bedrooms, a kitchen, and a full three-piece bath. This level also has its own walk-out access and large deck. Imagine the possibilities for multi-generational living or hosting guests with ease. This home is not just a place to live; it's an experience waiting to be savored. Whether you seek tranquility amidst nature or desire a functional space for your family's unique needs, this property offers it all. (id:19173)
Royal LePage Triland Realty
31 Bayside Court
London, Ontario
Found on a quiet cul-de-sac in Huron Heights, adjacent to Kilally Meadows and the Thames River with kms of hiking and biking trails, and mere minutes from Fanshawe Conservation Area, this local is an outdoor enthusiast’s paradise. Hidden by a long cedar lined driveway awaits a 3-car garage providing ample parking inside or out, with plenty of room for toys. This house was laid out for a growing family or for kids not ready to fly the roost. As a 5-bedroom family home, it has not one but three entertainment spaces, each complimented with open concept layout that allows your family to spread out, yet still be insight to feel close to one another. The main floor is laid out to greet guests and to host those family get togethers. For those who work from home, the office space, with an abundance of natural light, sure to inspire. Exiting either of the main floor patio doors will take you to a vast multilevel patio serving as an outdoor entertainment and dining space, ideal for birthdays, pool parties, BBQ's, or simply enjoying a relaxing evening in the hot tub or cozy up to the built in gas fireplace. The fully finished basement is family friendly with a large games area, living room, wet bar, a large fifth bedroom with egress, ensuite, utility room and access through to the garage. (id:19173)
Royal LePage Triland Realty
Lot 10 Concession 14 Ndr
Bentinck Twp, Ontario
39 ACRES | SITUATED ON A WELL MAINTAINED ROAD YOU WILL FIND THIS BEAUTIFUL TREED OASIS! Features a large building envelope (high & dry ground) with total privacy. Zoning provisions, permitted uses and set backs confirmed with the Municipality. A wonderfully peaceful setting offers seclusion to build your dream home. Enjoy the existing walk/4 wheeler drive trails throughout the property, 2 hunt stands, 2 half-acre working veggie gardens that yielded various crops last year... see all the pictures and awesome aerial drone video! Many open areas, good farmland and plenty of wildlife. Super quiet, private and serene. Great neighbours. Creek and river nearby. Managed forest area affords very low property taxes. A beautiful white pine plantation! One look at this property and you will agree that it may be the one for you! Conveniently situated between Chesley and Hanover just west of Grey Road 3. Hydro at the road. Buy now and start enjoying this paradise this spring and build later at your own pace. Call me or your agent now for full particulars and book your tour before it is too late... you'll be glad you did! P.S. no HST! (id:19173)
Century 21 First Canadian Corp.
27524 New Ontario Road
Parkhill, Ontario
Welcome to 27524 New Ontario Rd in North Middlesex. This 50 acre farm features 46 workable acres of rich grounds currently rented for the 2024 season $500/acre. The large clean well kept home features 4 bedrooms, 2 bathrooms, large living room with woodstove, country kitchen and large entry cloak room. Yard consisting of a few acres featuring a pond and space to enjoy! (id:19173)
Coldwell Banker Star Real Estate
51 Victoria Street S
Aylmer, Ontario
Offer Accepted - Waiting for Deposit before Posting as Sold. Showings Suspended. Affordable Opportunity! 782 Sq.Ft. Estimated. 1 or 2 bedrooms and 1 bathroom. Taxes estimated $2,560. Here is a 1957 house on an oversized lot in a quiet neighbourhood. Small houses are less expensive to heat and less costly to renovate! Small houses are easy to rent or sell. This one has a cute colour and architecture on a full basement. It has good structural condition and normal ceiling heights. It has a 2015 Natural Gas furnace. Rented gas water heater replaced 2014. Updated breaker panel connected to the original 60 amp service. Vinyl windows. Roof looks good but age not known, sometime after 2012 based on historical street views. The interior has not been updated or renovated and is a great opportunity to do it now or just clean it up and live in it just the way it is. The full basement is divided into 3 rooms that are unfinished. The full basement is a clean slate for future finishing and offers easy access to check the bones, see the wiring, and inspect the plumbing (ABS Waste pipes and Copper water pipes). The 66' x 132' lot has tons of room to build a large garage or shop. This house and neighbouring houses back onto green space of the Aylmer Fairgrounds (used about 8 days throughout the summer). Many residents walk their dogs in the huge lawn space of the fairgrounds. See the aerial photograph. Second bedroom is currently being used as a bonus room and does not have a closet. The seller will provide a wardrobe if they buyer wants it to be a bedroom. Wardrobe photo available upon request. (id:19173)
RE/MAX Centre City Realty Inc.
107 Elizabeth Street Street
Delaware, Ontario
Discover the village of Delaware with this custom-built bungalow! Boasting over 2300 sq ft of finished space, this home offers ample room for any family. Step inside and be captivated by the spacious foyer leading to a grand great room. With 2 bedrooms, a full bath, and a serene primary suite with ensuite and walk-in closet, comfort awaits. The family room seamlessly connects to the formal dining, kitchen, and breakfast nook. Don't miss the main floor laundry and abundant storage! The lower level is partially finished, ready for your personal touch. Enjoy the beautifully landscaped, south facing backyard with deck, awning shade, storage sheds, and even a hot tub hook up. Embrace the countryside oasis you've always dreamed of! Don't miss out on the remarkable home in Delaware. (id:19173)
Royal LePage Triland Premier Brokerage
5 Victoria Place
Bayfield, Ontario
Superb opportunity with this Income Generating Property whether for short term rentals, or long term rentals! Cash flows very nicely! Or, perhaps, you're looking for a centrally located property for the Family in Bayfield! This property is as core as you can get in our tiny little Village. Close to EVERYTHING that Bayfield has to offer! The property contains 4 small Four Season cottages; each providing a private kitchen, bath, living room, bedroom(s), deck, BBQ and firepit. Two cottages were totally rebuilt on new concrete foundations in last two years, the other two were fully renovated. Three cottages have insulated crawl spaces. Beautiful knotty pine interiors, they vary in size from a studio, to a one bedroom with Bunkie, to two two bedroom cottages. Ideally located, backing onto Main St. properties, all shops, bars, restaurants, marinas and beaches are within EASY walking distance. Each unit has A/C and a fireplace. All cottages are fully insulated for year round living. Watch the attached video to appreciate the potential of this beautiful, one of a kind property! (id:19173)
Keller Williams Lifestyles Realty
34 Lucas Road
St. Thomas, Ontario
!!!!!!! FREE BUILDER INCENTIVE $17,500.00 IN UPGRADES !!!! Manorwood located in beautiful St. Thomas. This is the Blue Pacific newly built by Palumbo Homes consists of 2188 SQFT. of upscale living. This beautifully appointed 4 bedroom open concept home is stylish and contemporary in design offering the latest in high style streamline living. Standard features include two story foyer, nine foot ceilings on the main, wide plank stone polymer composite flooring (SPC) throughout the home, 10 pot lights and modern light fixtures. Gourmet kitchen with quartz countertops, a large island and GCW modern design cupboards and vanities. Large master bedroom with spa designed ensuite including free standing soaker tub, glass shower, large vanity with double undermount sinks and quartz countertop. Master also features walk in closet. The exterior features large windows, James Hardie siding and brick in the front elevation. Double pavestone driveway will be completed in Spring. Preferred financing with Td Mortgages. Other plans and lots available see online a Palumbohomes.ca. Builder is offering on all new builds free side door entrance to the basement on most plans for future development and income potential. Upgrade list in Documents tab. (id:19173)
Sutton Group - Select Realty Inc.
872 Zaifman Circle
London, Ontario
Welcome to 872 Zafiman Circle, a stunning all-brick, two-storey home nestled in Uplands North, a highly desirable area of North London. Built in 2019, this property boasts an impressive 2,645 sq ft of living space, complemented by a spacious triple car garage and a large driveway with no sidewalk, situated on a generous-sized corner lot (50x115). This home features 4 bedrooms and a total of 3.5 bathrooms, with three full bathrooms on the second floor including a luxurious 5-piece primary ensuite, a Jack and Jill bathroom, plus another ensuite for the fourth bedroom, and a powder room on the main floor. The living room's open-to-above ceilings, combined with an electric fireplace, create a warm and inviting atmosphere. The open-concept kitchen is a chef's dream, outfitted with quartz countertops, a center island, a backsplash, and stainless steel appliances. Additional highlights include hardwood floors, a formal dining room, a main floor office/den, and a laundry room that includes a washer and dryer. European windows and doors add further functionality and security. The unfinished basement, with its separate entrance, offers a potential opportunity for creating a lower-level apartment. Its prime location offers easy access to Masonville Mall, UWO, the YMCA, libraries, parks, and trails making it perfect for those who want convenience and an active outdoor lifestyle! This home is easy to show-book your private viewing today! (id:19173)
Limelight Realty Inc.
925 Talbot Street
St. Thomas, Ontario
Prime downtown location surrounded by several successful businesses, restaurants and retail stores. This 7,590 square foot building is situated on just shy of half an acre. Zoned C3 allowing for many future possibilities. Most recent business was a tavern and currently still set up for one on the main floor. Upper level consists of 12 individual rooms, 2 washrooms and a kitchen. Large outdoor patio and plenty of parking. (id:19173)
RE/MAX Centre City Realty Inc.
337 Fairview Avenue
London, Ontario
Discover the perfect blend of comfort and convenience in this stunning 3-level side-split home, ideally situated just steps from Victoria Hospital. Featuring a fully updated living space and set on a substantial 66x150 foot lot, this all-brick beauty offers privacy and extensive outdoor space. The home is enhanced with a new 200A electrical panel, perfect for future upgrades like electric vehicles or a pool, and benefits from an owned on-demand hot water heater. Three spacious bedrooms on the second level boast new flooring, while the stylishly renovated basement includes an additional bedroom, a sleek new bathroom, and a new laundry area. The expansive private backyard is ideal for gatherings, gardening, or relaxation, complemented by an attached garage and a large double driveway for ample parking. Located in desirable South London, the property is a short distance from the downtown core, the 401 highway, Thames River parks, bike paths, and essential shopping centers. This home is perfectly suited for a growing family and offers a superb lifestyle close to major amenities and leisure options, making it an exceptional opportunity to own an exquisite property. (id:19173)
Streetcity Realty Inc.
334 Queens Avenue
London, Ontario
Located at the corner of Queens and Waterloo Street, this 2 story red brick residence can be sold with vacant possession. It consists of 10 bedrooms, a full kitchen and 3 bathrooms. Great opportunity as a rooming house or a student residence with potential rents in the range of $600-$900.00 per bedroom. On site parking for 5 vehicles. Property also listed as a licensed informal care residential facility. See MLS # 40578827 for details. (id:19173)
RE/MAX Centre City Realty Inc.
334 Queens Avenue
London, Ontario
Located at the corner of Queens and Waterloo Street, this 2 story red brick residence has been licensed since 1997 as an informal care residential facility. It consists of 10 bedrooms offering single and double occupancy Currently, there are 16 residents. Full kitchen and 3 bathrooms. Gross annual income of $182,400.00. Summary of income and expenses in documents tab. Expense items clarified: staffing-55,480.00, food costs-13,325.00, boulevard parking-5,500.00. Seller to offer seven days of training after the sale closes. On site parking for 5 vehicles. This is a well-established business opportunity for a savvy entrepreneur. Property also listed as a rooming house or student rental. See MLS # 40578829 for details. (id:19173)
RE/MAX Centre City Realty Inc.
1539 Chickadee Trail Unit# Block C Unit 12
London, Ontario
NO FEES! Under Construction for aug -sept 2024 closing. FREEHOLD Townhomes by Magnus Homes are 1750 sq ft (this special end is 1810) of bright open-concept living in Old Victoria Ph II. NOTE PHOTOS ARE FROM COMPLETED BLOCK D. This open concept design is great with light-filled Great Room open to the kitchen area with an island with Quartz bar top , Designer cabinetry in kitchen and bathrooms. Dining area has sliding doors to the 10x10 deck and yard with back fence. The main floor has 9 ft ceilings and a new warm wood light colour luxury vinyl plank floors and door to 10x10 Deck. The Second floor is 8 ft ceilings & NO carpet (vinyl) 3 bedrooms & Laundry. The primary has all you need with a walk-in closet and Beautiful ensuite with Quartz tops, Glass & tiled shower and ceramic floors. All 2 1/2 Bathrooms have beautiful ceramic tile floors & Quartz. Plenty of space in the lower-finish as your own (roughed-in 3- 4pc).Private driveway, Single car garage. . Parking for 2 cars The backyards back on original homes on Hamilton rd -deep lots Check out the floor plans, Magnus Homes builds a great home where Quality comes standard. Purchase with 10% deposit required and builders APS form sent for all offers. please note listing agent is related to seller Salesperson is related to the Seller. Tax is estimate. (id:19173)
Team Glasser Real Estate Brokerage Inc.
1545 Chickadee Trail Unit# Block C Unit 15
London, Ontario
NO FEES! Under Construction for aug -sept 2024 closing-Model available to see. FREEHOLD Townhomes by Magnus Homes are 1750 sq ft of bright open-concept living in Old Victoria Ph II. NOTE PHOTOS ARE FROM COMPLETED BLOCK D. This open concept design is great with light-filled Great Room open to the kitchen area with an island with Quartz bar top , Designer cabinetry in kitchen and bathrooms. Dining area has sliding doors to the 10x10 deck and yard with back fence. The main floor has 9 ft ceilings and luxury vinyl plank floors and door to Deck.Second floor is 8 ft ceilings & NO carpet (vinyl) 3 bedrooms & Laundry. The primary has all you need with a walk-in closet and Beautiful ensuite with Quartz tops, Glass & tiled shower and ceramic floors. All 2 1/2 Bathrooms have beautiful ceramic tile floors & Quartz. Plenty of space in the lowerfinish as your own (roughed-in 3-4pc).Private driveway, Single car garage. . Parking for 2 cars The backyards back on original homes on Hamilton rd -deep lots Check out the floor plans, Magnus Homes builds a great home where Quality comes standard. Purchase with 10% deposit required and builders APS form sent for all offers. Note:Listing Salesperson is related to the Seller. The taxes are estimated. (id:19173)
Team Glasser Real Estate Brokerage Inc.
100 Fairmont Avenue
London, Ontario
I challenge you to find 4 bedroom, 3 full bath home on a lot of this quality, with a garage as well appointed in a neighbourhood of equal caliber for this price point. You are getting spoiled with a gorgeous one and half storey home with finishing that would be well suited to even the most selective of buyers. The home has new flooring, neutral decor, incredibly stylish bath fixtures and a gorgeous white kitchen with granite countertops, high end stainless steel appliances and an incredible bar rail; perfect for extra seating. The living room is spacious with huge windows, pot lights and wood burning fireplace. Home also features main floor laundry. Complete main floor living is assured here. Downstairs is fully finished with rec room, 3 PC bath and a bedroom. The garage is 34' x 21'6 with 2 overhead doors in the front and an extra overhead at the rear with man door. This is perfect for that hot rod you have been waiting to restore. The backyard was graded, with new sod and outfitted with a beautiful concrete patio in 2022. There is even wiring for a hot tub already in place. Property tenants currently under lease until Jan 2026. Vacant possession not available (id:19173)
Royal LePage Triland Realty
161 Wheeler Avenue
Dorchester, Ontario
The perfect family home! Pool, hot tub, neighborhood, community, backing onto farmland, rear deck, front porch, 4 bedrooms, 4 bathrooms, attached garage, 3 levels finished, updates and upgrades throughout,… and the list goes on. Two Storey home in Dorchester’s Tiner Estates exudes pride of ownership at every glance. Once you arrive you will note the attention to the landscaping and know immediately that this home has been well cared for. Enter the front foyer and find a powder room and main floor laundry with pocket door into the mudroom for discrete storage. The family room beams with morning sun, next to the formal dining room, that makes for an excellent in home office, should you choose to utilize it as such. The kitchen has had a tasteful recent renovation and boasts stainless high end appliances and quartz counter tops and custom cabinetry accented with subway tile. It features a spacious eating area with patio door offering a great view. The sunken family room is oversized and features a gas fireplace. On the upper level, you will find four bedrooms, featuring a very large primary with a fully renovated bathroom oasis to retreat to and an oversized walk in closet. The second full bathroom has also had a recent renovation. Still need more space? The lower level is also finished and offer a recroom, a den or office, another full bathroom, a large utility room for all of your storage needs and a full workshop area. This is a home that needs to be seen. (id:19173)
Blue Forest Realty Inc.
11 Chalmers Street
London, Ontario
One of the most distinctively characteristic streets Old North has to offer… Welcome to 11 Chalmers where charm and warmth come in abundance both inside and out. The incredible architecture of these homes makes this street an absolute treasure for those who reside and for those who want to reside here. Enjoy the view out front with an evening beverage or the morning sun & a coffee on back deck overlooking your backyard oasis. Main foyer opens to large bright living room w cozy fireplace and beautiful stain glass windows adjacent to oversized formal dining room that overlooks back yard deck. Dining room is open to Gourmet custom kitchen and has patio doors to raised deck with large sun filled patio below. Sunroom wall facing back patio would be the ideal opening for a pocket door to future powder room. Upper level boasts 3 oversized bedrooms with one being big enough to use as a family room, lovely updated full bathroom, built in linen cabinetry and fabulous hardwood floors. Lower level awaits future enjoyment with high ceilings and is completely open, ready for extra bedroom, family room and bathroom. This wonderful home is walking distance to schools, hospital, bus routes, parks, restaurants and everything that the heart of Old North is know for. Don’t miss your chance to become part of this peaceful hideaway tucked into London’s core. (id:19173)
RE/MAX Advantage Realty Ltd.
335 Lighthouse Road Unit# 24
London, Ontario
Welcome to 335 Lighthouse road unit 24!! This modern home is located in one of London's most desirable neighbourhoods. Step into a home full of warmth and comfort as you enjoy the open concept living space which is perfect for creating memories with family and friends. This home has 2 spacious bedrooms with the possibility of adding a third bedroom on the lower level. There are 2 bathrooms which have been recently renovated. There is a large open concept lower level which is ideal for entertaining or creating a space for the kids to enjoy. Embrace the large open backyard oasis, its your own private retreat after a long day. This neighbourhood has 3 great schools including 2 elementary with one being a French school and there is also a French high school. Nestled in a vibrant community, this home offers an ideal blend of suburban living and urban accessibility being close to the parks/splashpads, hiking trails, shopping, schools, public transit/school bus route, hospital, airport and 401. Your dream house awaits you!! (id:19173)
Nu-Vista Premiere Realty Inc.
28 Royal Dornoch Drive
St. Thomas, Ontario
Welcome to 28 Royal Dornoch in the sought-after Shaw Valley neighbourhood - with park/playground, daycare centre & an easy commute to London & Port Stanley. This 2020 brick bungalow built by MP Custom Homes offers 5 bedrooms, 3 full bathrooms, an inviting open-concept layout, cathedral ceilings, abundant natural light, laminate & tile floors & 2 car garage. Convenience meets luxury with main floor laundry/mudroom with built-ins, living room with gas fireplace, dining room with tray ceilings, 4pc bathroom & bedroom/office with closet. Designer kitchen by GCW features stainless steel appliances, corner pantry closet, quartz counters, spacious island, backsplash tile, custom desk built-in & patio door access to backyard featuring covered deck with BBQ gas hook-up, concrete patio, shed & negotiable hot tub. The primary bedroom features a stunning 4-piece ensuite with double sinks, water closet, glass/tile shower & access to walk-in closet. The lower level features spacious rec-room area, 3 additional bedrooms each with closets, a 4pc bathroom & lots of storage space. Don't miss the opportunity to join this great neighbourhood! (id:19173)
Royal LePage Triland Realty
159 Sandringham Crescent Unit# 78
London, Ontario
You and your family will love stepping into this condo and you will automatically feel at home. This multi-level townhome offers 3 bedrooms (large primary bedroom), a private garage, and a private fenced-in backyard. The dining room looks over the Living room that has soaring ceiling, gas fireplace, beautiful flooring and large patio door that offers plenty of natural light. This well-maintained condo complex is close to many amenities, including public transit, Whiteoak’s Mall, Shopping, Victoria Hospital, various restaurants, parks, and trails. With easy access to the 401 and 402 highways. (id:19173)
Sean Kramins Real Estate Brokerage
1120 Wellington Road Unit# 7'
London, Ontario
Located on the east side of Welling Road across from White Oaks Mall. This is an end-cap unit with excellent signage. Space consists of 850 square feet with a gross monthly rent of $2,769.58. Other tenants include Dandy's Restaurant, Gino's Pizza, a vape store and a cannabis store. Associated Shopping Centre zoning, ASA1 & ASA3 permits retail stores, pharmacies, offices including medical/dental and many other uses. Currently being used as a convenience store. Very flexible possession (id:19173)
RE/MAX Centre City Realty Inc.
111 Sandcastle Key
Port Stanley, Ontario
This beautiful one-storey home is available immediately for your enjoyment, with over $30,000 in upgrades to the original floor plan. Only one year old and backing onto the forested area. There is also access to the Kokomo Beach Clubhouse, which features a pool, exercise room, yoga room, and lounge, costing $80.00 per month. The interior boasts laminate hardwood flooring, a gourmet kitchen with quartz countertops, pull drawers, Whirlpool appliances, and more. Should Port Stanley be your choice, this is a must-see property. Close to the beach and all the attributes of a beach community. (id:19173)
Royal LePage Triland Realty
6145 Hobbs Road
Kettle Point, Ontario
2 bedroom winterized cottage located on leased land near end of Hobbs Road at Kettle Point, short walk to great sand beach. 120 foot wide x 130 foot deep lot with many mature trees on quiet Street. Home features: Open concept living room/kitchen/dining room with vaulted ceilings, cozy propane fireplace, patio doors to 22 x 18 foot rear deck w/Gazebo, main floor laundry and updated 3 piece bath w/5 foot shower. Patio doors from living room to 12' 6 x 12' 6 side deck with a Gazebo, 100 amp panel with breakers. Living/dining room & kitchen have laminate floors and vaulted ceiling, skylight in the kitchen. Pump house has a rental water softner and UV system. There is a 52 x 21 foot front deck with a 15'6 x 8' 5 Pergola w/metal roof, metal roof on the house and pump house. Most furnishings are included as well as a canvas carport. Pressure pump was new in 2019, most windows new in 2017, 4 appliances included. Septic system new in 2019 Seller will have septic tank pumped and inspected to meet all Band requirements. Note: Land is leased, current lease is $3,000.00 per year, plus Band fees of $2,2.00 which include garbage collection, road maintenance etc. There are no taxes, You have to have cash to purchase no one will finance on native land, Buyer must have current Police check and proof of insurance to close. Several public golf courses within 15 minutes, less than an hour from London or Sarnia, 20 minutes to Grand Bend. Great sand beach close by. Cannot be used as rentai (id:19173)
RE/MAX Bluewater Realty Inc.
173 Elm Street
West Lorne, Ontario
Welcome to 173 Elm Street, where your small-town living dreams come true! This stunning Victorian home has approx 1741 sq ft above grade finished space, is situated on an oversized lot, is only 35minutes from London and is filled with so many amazing features that you have to see it to believe it! Step inside and be captivated by the charm and character that abounds, from the original hardwood floors, large principal rooms to the soaring ceilings. Owning this beautiful piece of history is truly a privilege. Main floor has large spaces, a mud room, main floor laundry and ample closet space. Upstairs, you'll find 3 bedrooms with a primary closet space that's ready for development. Imagine the possibilities - a stunning ensuite or a complete reconfiguration to suit your family's needs. Outside, you'll discover your own little small-town oasis. Enjoy the wrap-around porch, huge back deck, fire pit, fully fenced yard, and even a potential tiny house! This show-stopper won't be on the market for long, so don't miss out on this incredible opportunity! (id:19173)
Royal LePage Triland Premier Brokerage
1472 Medway Park Drive
London, Ontario
Welcome to this stunning modern open concept custom house, boasting a finished basement granny suite and approximately 1850 sqft above grade, meticulously crafted by Legacy Homes Of London. Situated in the coveted community of Creek View in Northwest London, this home offers a pristine living experience that feels almost brand new.Enjoy the convenience of a short stroll to Sir Arthur Currie Public School and a quick drive to the Hydepark Shopping Centre, where you'll find an array of amenities including restaurants, banks, and major department stores. Watch the breathtaking sunsets from the rear patio or master bedroom, as this home is bathed in natural light thanks to its large windows in every area.Features of this remarkable property include four spacious bedrooms, two and a half bathrooms, and hardwood flooring throughout the main floor. The primary bedroom serves as a serene retreat with a luxurious ensuite featuring a walk-in glass shower, double sinks, and a generous walk-in closet.Numerous upgrades adorn this home, including 9' ceilings on the main floor, 8' interior doors, modern ceiling-height kitchen cabinets, an elegant backsplash, a large closet pantry, and an oversized island offering ample storage. Modern lighting fixtures, including pot lights, illuminate the space, while quartz countertops grace every surface.The exterior exudes curb appeal with its brick and stucco panel front, accentuated by an arch over the front porch. A large driveway accommodates up to six vehicles, including two in the garage. The side entrance leads to the basement, which features a finished granny suite complete with a separate kitchen and laundry facilities.Experience luxury living in a modern setting - schedule a viewing today and make this exquisite house your new home (id:19173)
Nu-Vista Premiere Realty Inc.
15292 Mcdonald Line Line
Muirkirk, Ontario
Welcome to the quiet country where you can build your dream home on this 1.61 acre property . There is a 40x64ft steel driveshed with cement floor and hydro is currently on the property. The previous house has been removed along with the old septic system. A new well was drilled in June of 2023. The garden is established with strawberries, raspberries, gooseberries, blackberries, asparagus and rhubarb. Trees include apricot, apple, peach, pear and mulberry. There is so much space to build the home you have always wanted, the way you want. With hydro to the property, the well already drilled for you and a huge driveshed to work in. (id:19173)
Elgin Realty Limited

