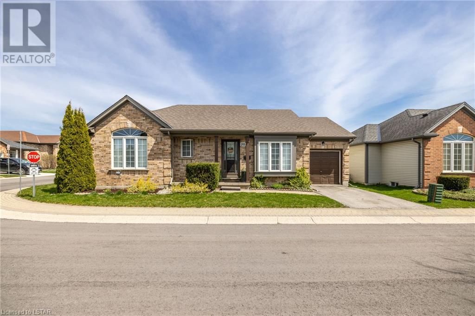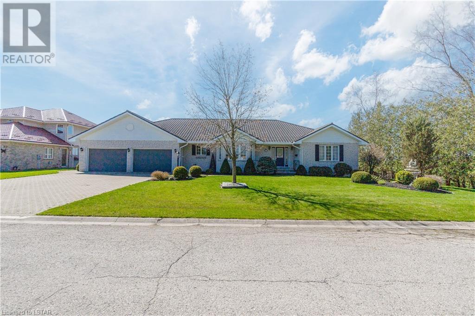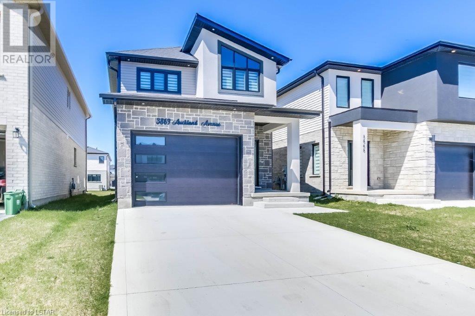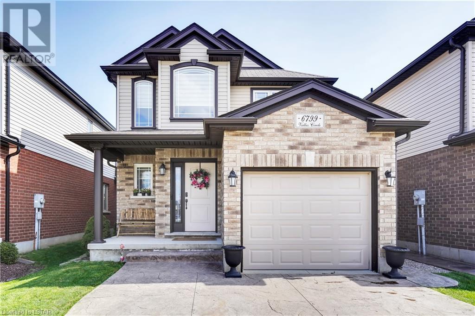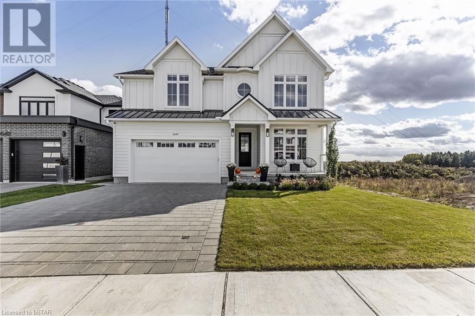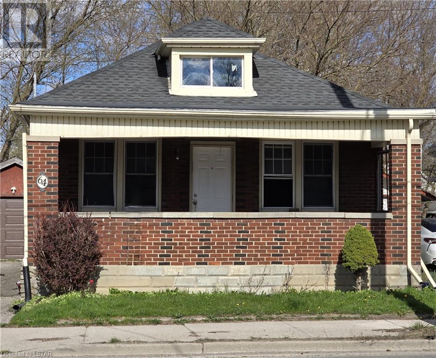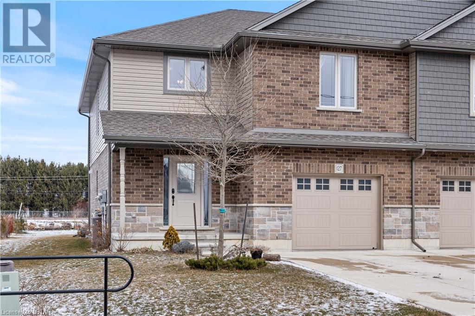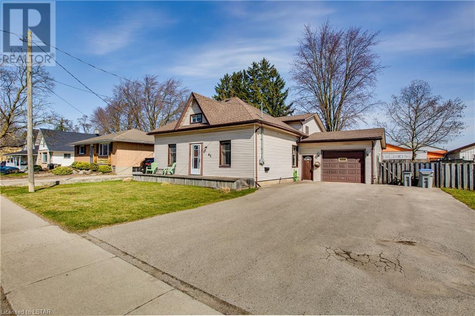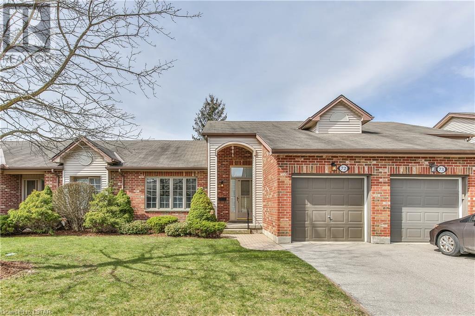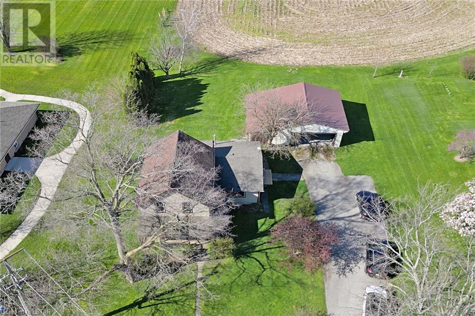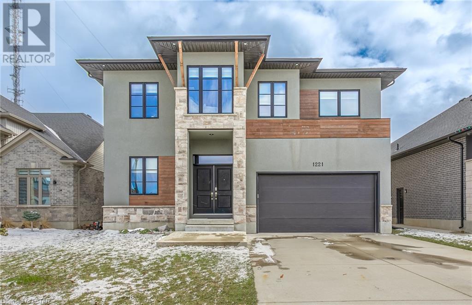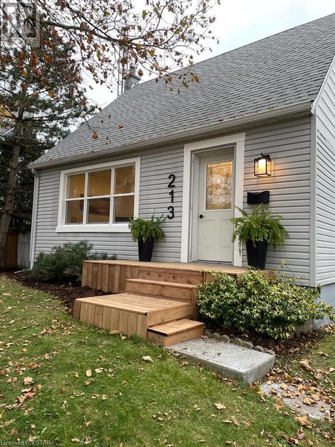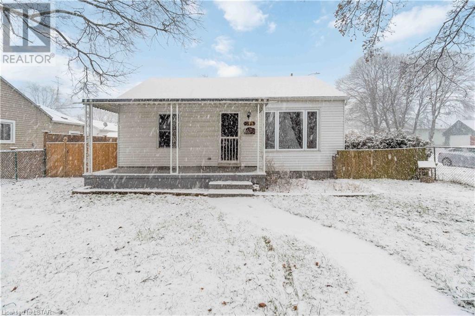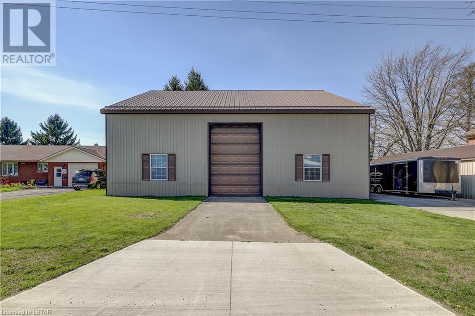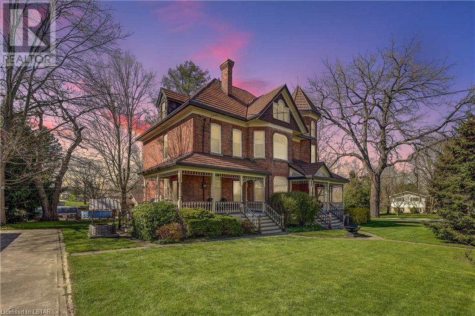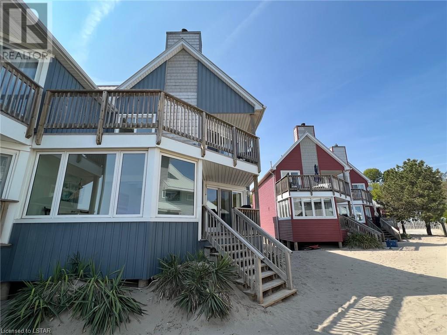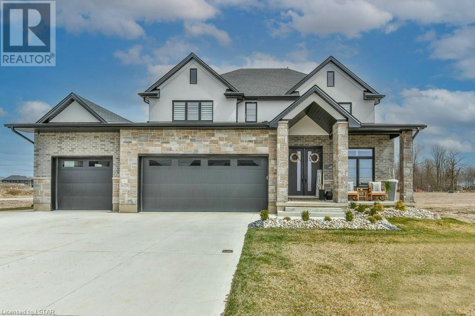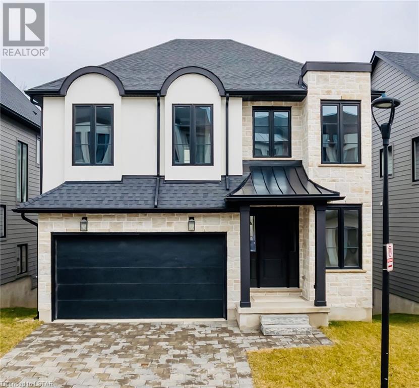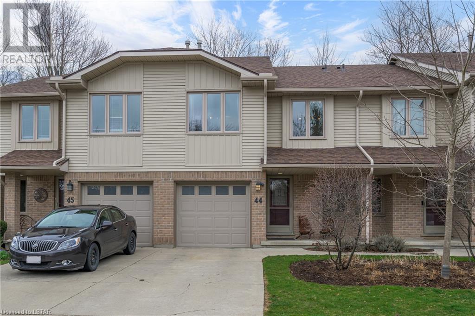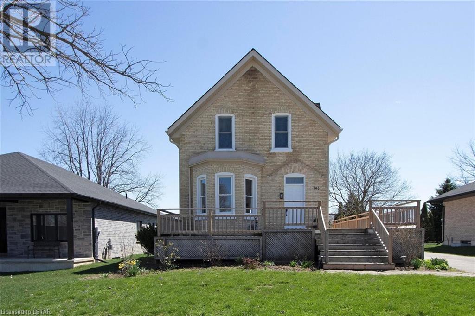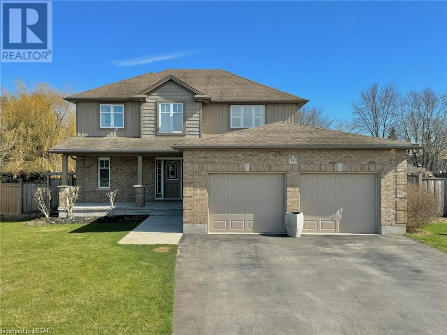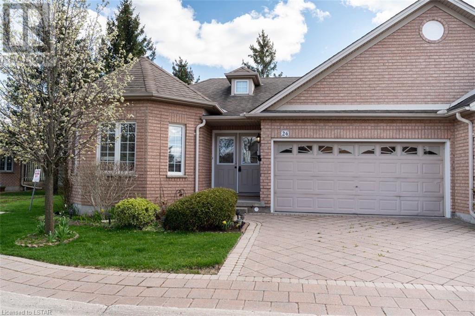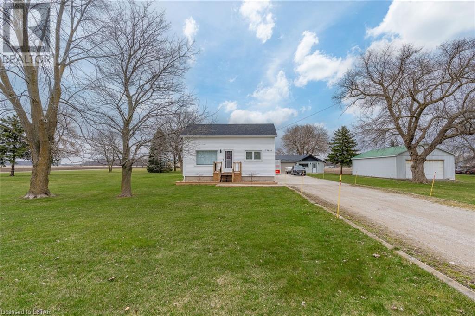335 Lighthouse Road Unit# 20
London, Ontario
Incredible oppertunity to own a detached, vacant land, bungalow with private front and rear yard, in a beautiful, quiet community. This well cared for home is perfect for empty nesters, first time home buyers, and young families. The main floor showcases a large living room and eat in kitchen with vaulted ceilings, a spacious primary bedroom with a walk in closet and 4 piece ensuite, and an additional bedroom with walk in closet and a cheater door to the main 4 piece bathroom. The lower level offers a large recreational area and a bonus room with a 3 piece bathroom. Additionally, ample space for storage. The exterior has a fully fenced yard and your own private 16x10 wooden deck off the kitchen. On top of all the desirable interior finishes, this home is situated in a premium location close to schools, parks, trails, shopping, highway access and so much more. (id:19173)
Century 21 First Canadian Corp.
41 Abbey Lane
Exeter, Ontario
The property you have been dreaming about is now on the market. This one level beauty is now for sale by the owners who had this majestic custom built beauty built on a huge double lot providing 121 ft of frontage. Situated in a prime location in Exeter's prestigious Stoney Ridge Estates subdivision. Surrounded by a treed area and acres of green space to the rear provides southern exposure to compliment this one of a kind property. Maintenance free outside with stone exterior and steel roof shingles. The interior is just as impressive with 2,973 sq.ft. finished on the main level plus the equivalent amount of finished space on the lower level providing loads of room for a large family or intergenerational living with a separate entrance from the garage. Beautiful massive kitchen with white cabinetry and appliances adjoining both a spacious breakfast area plus a formal dining area. This house features both a main floor family room and separate living room with gas fireplaces with both areas overlooking that rear green space. Spacious main floor primary bedroom with oversize walk-in closet and 6 piece ensuite with jetted tub and separate shower. Additional large bedroom with adjoining full bath, an office or bedroom, main floor laundry and additional 3 piece bath finish the living space of the main level. The lower level features a huge family room with bar area, adjoining games room area and sitting areas. Two additional bedrooms, a 4 piece bath, cold room, huge storage and utility room are additional features on the lower level. No lack of space, perfect for family gatherings or separate intergenerational suite. Oversized triple width driveway leads to a massive 2 car attached garage with epoxy flooring capable of parking 3 cars wide inside. This impressive house has everything you have been looking for and is priced at a fraction of today's new replacement costs. Call today for your private showing before it's gone! (id:19173)
Coldwell Banker Dawnflight Realty Brokerage
3869 Auckland Avenue
London, Ontario
Welcome to 3869 Auckland Ave, a contemporary gem nestled in London's sought-after locale. This vacant beauty boasts a striking stone and stucco exterior, offering modern elegance from the moment you arrive. With 4 bedrooms, 2.5 bathrooms, and a separate entry door to the garage, convenience meets style at every turn. Inside, discover a sleek interior adorned with quartz countertops, accentuating the home's sophisticated allure. Enjoy the luxury of no carpet, with engineered hardwood gracing the main floor and laminate flooring in the bedrooms, ensuring both comfort and easy maintenance. Conveniently located near the highways 401/402 and shopping plazas, this home effortlessly combines suburban tranquility with urban convenience. Don't miss the opportunity to make this contemporary haven your own—schedule a viewing today! (id:19173)
Real Broker Ontario Ltd
6799 Vallas Circle
London, Ontario
Nestled in the coveted Talbot Village area, this impressive two-story home is situated within close proximity to an array of amenities, including shopping centers, parks, picturesque walking trails, and top-tier schools, it offers the perfect blend of convenience and family friendly living. With easy access to highways 401/402, commuting is a breeze. Meticulously maintained and thoughtfully designed, this home exudes elegance and charm at every turn. Step inside to discover a spacious front foyer that sets the tone for the impeccable interiors. The main floor features a thoughtfully designed open concept layout, accentuated by stunning espresso cabinetry with crown molding, valance lighting, and ceramic back-splash in the kitchen. The cozy great room serves as the perfect spot for relaxation and gatherings. Beautiful laminate, vinyl flooring add to the home's appeal, providing both style and comfort. Upstairs, the grandeur continues with a large master bedroom boasting a luxurious 3-piece en-suite bath, offering a private retreat for relaxation. Two additional generously sized bedrooms and a well-appointed 4-piece bath complete the upper level. The lower level of this home has been expertly finished to maximize functionality and style, featuring a beautifully appointed kitchen setup, a charming family room area, and a convenient 3-piece bath. Ample storage space adds to the home's practicality. Outside, the stamped concrete drive, walkway, and backyard patio create a seamless transition to outdoor living, ideal for entertaining guests or simply enjoying the serene surroundings. The fully fenced backyard offers privacy and tranquility, with a built-in gazebo adding to the charm. Take note!: motorized window blinds included. Possible separate entrance to basement if installed from exterior wall to basement. Don't miss out on the opportunity to make it yours – book your showing today! (id:19173)
Century 21 First Canadian Corp. Dean Soufan Inc.
Century 21 First Canadian Corp.
1634 Upper West Avenue
London, Ontario
Welcome to this exquisite 4+1 bedroom residence, a testament to timeless elegance and modern luxury. With its classic design and meticulous attention to detail, this home exudes an aura of sophistication from the moment you arrive. The expansive, light-filled living spaces are adorned with large windows that frame picturesque views, infusing every room with natural radiance. The open-concept layout seamlessly blends functionality with aesthetics, creating a space that is both inviting and perfect for entertaining. Greeted by soaring high ceilings, the grandeur of this home is immediately apparent. The sense of airiness and openness elevates the overall ambiance, allowing for a true sense of freedom and comfort. The heart of this home is undoubtedly the chef's kitchen, replete with top-of-the-line appliances, premium finishes, and an island that invites gathering and culinary creativity. Whether preparing a casual family meal or hosting a lavish dinner party, this space caters to every occasion. The second level features four generously-sized bedrooms, each designed with impeccable taste and featuring ample storage. The master suite is a sanctuary unto itself, boasting a spa-like ensuite bath and a walk-in closet fit for a connoisseur of fashion. Two other bedrooms enjoy Jack and Jill ensuite access and a third, full bath on the second floor ensures everyone is covered! The double-car garage offers both convenience and security, ensuring your vehicles are sheltered in style. Situated in a desirable location in southwest London, this home is nestled within a community that embodies luxury living at its finest. Experience the pinnacle of refined living in this spectacular family home. Step into a world where comfort, elegance, and sophistication converge seamlessly. Your dream home awaits. (id:19173)
Thrive Realty Group Inc.
64 Adelaide Street S
London, Ontario
Great starter home or ideal rental property for any investor! This charming 3 Bedroom 1 Bath plus Loft home welcomes you to a large front porch, high ceilings and tons of character. Walk right into an open living/dining room area bathed in natural light perfect for relaxing evenings or hosting gatherings with loved ones. This space includes large windows, a gas fireplace, hardwood floors, and crown molding. Walk down the hall to be greeted by a 3 piece bathroom, 3 generously sized bedrooms and a kitchen with tons of potential to take advantage of the open space to make it your dream! A back door brings you outside to a fenced yard that offers privacy and a large space for outdoor activities, gardening, and entertaining. The driveway includes a detached garage perfect for storing your vehicle or turning into a small workshop. Single car driveway has space for 3 more vehicles. Don't miss out on the chance to turn this property into you own personal haven or profitable investment. Book your showing today! (id:19173)
Blue Forest Realty Inc.
127 Brown Street
Port Dover, Ontario
Directly across the Street from Lake Erie! Excellent location! This FREEHOLD (No Condo fees) 2 story Town, less than 5 yrs new and built by a very reputable builder - BOER HOMES is being sold by the original owners. The greenspace/open space in the back is a plus as it is owned by the Township. The upper floor has a Large Principle Bedroom with a walk-in closet and a 3 piece ensuite. The two additional bedrooms are a mirror image and size. The 4 piece bath and a laundry room are located conveniently adjacent to bedrooms. The main floor is open concept with a large living space containing the Kitchen, Dining and Living space, along with a 2 pc bath. The kitchen's Stone Countertops, range hood and complete soft closure cabinets and drawers as well as an island, has an abundance of natural light coming through the windows and the glass sliding doors in the Dining area. The glass doors lead out to the yard with a gazebo and a great view of a park. This home is located on a quiet street and because of the cul-de-sac, there is also view of the Lake at the end of the street. MEASUREMENTS AND TAXES ARE APPROXIMATE. (id:19173)
Next Door Realty Inc.
41 Queen Street
Strathroy, Ontario
Introducing 41 Queen Street in Strathroy. This location is right where you want to be. It is close to shopping, grocery stores, local school, trails, restaurants and more. This property has a car and a half insulated garage with 60 amp service and is ideal for hobbyist. As you begin exploring the interior of the house, the kitchen/dining room is a great open space with the sink in the island and a lot of cupboard space. The front living room has a gas fireplace. The lower level has a bedroom and beside that is the family room which has a sliding door out to the backyard patio. Upstairs includes two bedrooms, an office/sitting area, two bonus rooms and the master bedroom with Jack and Jill into the 3 piece bathroom. The back side of the master has a sliding door leading to a storage space, which is perfect for a relaxing sitting space or you can finish it to your desire. The back yard is fully fenced in and has two mature trees. In the front yard, enjoy the front porch and ample parking up to 6 spaces. Some recent updates include the roof (2017), tankless water heater (2020) and furnace and AC roughly 10 years ago. You don't want to miss out on this amazing property! (id:19173)
Royal LePage Triland Realty
1478 Adelaide Street N Unit# 72
London, Ontario
Welcome to your oasis of tranquility! Nestled in a serene and well-maintained complex, this delightful one-floor condo offers effortless living and a peaceful atmosphere. Upon entry, you'll be greeted by the warmth of this home's thoughtful design. The main floor boasts high ceilings when you first come in and two great bedrooms, including a primary bedroom with convenient access to the cheater bathroom, providing added privacy and convenience. Descend to the lower level to discover an additional bedroom, perfect for guests or use as a home office. With two full bathrooms, including one on each level, and laundry facilities currently located in the lower basement, you have the flexibility to customize your living space to suit your needs. Plus, the upper hall closet offers the option to move the laundry facilities upstairs if desired. The heart of the home is the inviting living area, complete with gas fireplaces on each floor, providing warmth and ambiance year-round. The updated kitchen features newer appliances and an eat in area great for the day to day meals as you look out to your patio area. Step outside to the back patio area, adorned with a charming gazebo, where you can relax and unwind with some trees in the rear, creating a peaceful retreat right outside your door. Additional features include a single-car garage with inside access, visitor parking within the condo complex, and the option to keep or remove the stair lift to the lower level, making this home accessible and geared for adult living. With a furnace replaced in 2017, lots of storage and loving care evident throughout, this home is move-in ready and awaiting its next chapter. Experience the convenience and comfort of condo living without sacrificing the joys of a peaceful retreat. Don't miss your chance to make this lovingly cared-for residence your own! (id:19173)
Royal LePage Triland Realty
22003 Melbourne Road
Melbourne, Ontario
Nestled just 20 minutes from London, this picturesque home offers a serene retreat against a backdrop of expansive farmland. Boasting 3 bedrooms and 1.5 bathrooms, this charming residence exudes warmth and comfort throughout. The spacious and updated kitchen is a culinary haven, while the inviting living spaces are excellent for entertaining and perfect for a first home or a growing family. Outside, a two-car garage or workshop provides ample space for hobbies or storage, while the sprawling backyard offers endless possibilities for outdoor enjoyment. Whether you're seeking a peaceful getaway or a place to call home, this idyllic property offers the perfect blend of rural tranquility and urban convenience. (id:19173)
The Realty Firm Prestige Brokerage Inc.
1221 Eagletrace Court
London, Ontario
Experience absolute luxury in this 4-bedroom dream, Located on a quiet court in sought-after Fox Field neighborhood of North London. This spacious and stunning property features high ceilings, premium finishes, and generous living areas. The living room, an ideal space for entertaining guests, features high, accent wall, built-ins, gas fireplace, and oversized windows providing an abundance of natural light. Entertainment extends outdoors with a spacious covered porch accessible from the kitchen, offering an ideal spot to enjoy the summer weather. You Will Fall In Love With the Kitchen Which Boasts Beautiful Cabinetry, Quartz Counters, Stainless steel appliances, The upper level features an oversized primary with ensuite, and three additional well-appointed bedrooms, each with direct access to a bathroom. The dreamy Primary suite boasts a dream walk-in closet and a luxurious bath with soaker tub and designer glass shower. Additionally, the main floor offers a convenient laundry room. The neighborhood is perfect for families, with parks, playgrounds, miles of walking/biking trails, shopping, restaurants, and schools close by. (id:19173)
Streetcity Realty Inc.
213 Felix Street
Sarnia, Ontario
Located on a quiet street and within walking distance of Northgate Plaza, grocery and drug stores as well as many restaurants, this move-in ready 3 + 1 bedroom, 2 bathroom home features a modern kitchen with quartz countertops and sleek undermount sink. It boasts beautiful newly installed wide plank hardwood throughout the main floor and 2 upstairs bedrooms as well as 2 fully updated bathrooms with all new fixtures. It has a large living room with plenty of natural light and main floor bedroom that can also function as an office or formal dining room. With a bright spacious basement made up of a family room, extra bedroom and bathroom with laundry, there is ample space for a growing family. Additional features include new energy efficient windows throughout the home as well as brand new furnace and air conditioner installed by Wj Barnes summer of 2023. The exterior features a large back deck that is perfect for entertaining, a backyard with a spacious lawn, plenty of parking and space to add a garage on the existing concrete pad. Driveway is a shared laneway with neighbour. (id:19173)
Point59 Realty
549 Cromwell Street
Sarnia, Ontario
This is an excellent opportunity for a first time buyer to get into the market, or an investor to add to their porfolio. Easy living in a 2 bedroom, one floor home. Newer flooring throughout, eat-in kitchen, forced air & central air! This home has been well taken care of. Fenced yard, covered porch & a detached garage with ample parking on a corner lot. (id:19173)
Initia Real Estate (Ontario) Ltd
9321 Richmond Road
Aylmer, Ontario
Whether you're a small business owner, a hobbyist, or someone with a vision to create something truly special, this property offers everything you need to make it happen! Located between the two towns of Tillsonburg & Aylmer. Out front lies a large heated shop, approximately 2500 sq ft, ready to become the workshop of your dreams! With a 2-piece bath, natural gas heating and air conditioning you'll find comfort & convenience in every season. Thanks to the special zoning that provides versatility, you have the freedom to use this space for many different endeavours (see document attached). Alongside the main shop, you'll find an additional storage or work building spanning approx. 1900 sq ft, providing even more room to bring your ideas to life. And with space for 10 vehicles right on the property, parking is never a concern. There's also the opportunity to purchase the adjacent house & 5-car garage (search MLS #40577405). Imagine having everything you need right at your fingertips..a dedicated workspace for your projects, a beautiful home to relax in and ample storage space! Schedule your viewing today and take the first step towards a future filled with endless possibilities. (id:19173)
RE/MAX Centre City Realty Inc.
9321 Richmond Road
Bayham, Ontario
Step back in time to a place where memories are made and community spirit thrives. In the charming neighbourhood of Richmond, every corner is filled with helping hands and caring hearts. But it's not just the sense of community that sets this home apart; it's the attention to detail and the timeless craftsmanship that gets you at every turn. From the solid wood floors, stained glass windows that dance with colour in the sun, plus pocket doors & built-ins, every inch of this home is a testament to its time. Along with 10-foot ceilings & a grand staircase that welcomes you to come & explore. And if that isn't enough, there's endless possibilities waiting in the spacious attic, full of natural light. Let your imagination run free! But perhaps the most exciting opportunity is the possibility of expanding your horizons even further. With the option to purchase the adjacent shops, you have the chance to create a truly unique live-work environment (search MLS #40577549). So, are you ready to step back in time & embrace the magic of this Victorian home with endless possibilities? (id:19173)
RE/MAX Centre City Realty Inc.
374 Edith Cavell Boulevard Unit# 3
Port Stanley, Ontario
Stunning WATERVIEWS! BEACHFRONT CONDO TOWNHOUSE available for you in the very desirable NEWPORT BEACH Condominium Complex right on the Main Beach of Port Stanley. This gorgeous unit comes with full access to the beach via a privacy fence surrounding this property. Completely carpet -free! New Vinyl Plank Flooring recently installed on both floors. Brand new gas fireplace installed in July. Freshly painted in beachy colours, this large 3 bedroom, 2 full bath unit is open concept on 2 levels with vaulted ceilings and plenty of natural light with year round beach and water views. Recent updates include: New Bedroom windows, large double panel new upper window at lake side over the livingroom, 2 new Bathroom Vanities, 2 new toilets, and a new Tub & beautifully tiled Tub surround in the upper bath. Beautiful 4-season Sunroom with 2 walls of windows facing the water, and a sliding doors to the side deck for bbqs. Forced Air Gas furnace and Hot Water Tank replaced in 2020. This bright and airy unit awaits you and your family! A quiet condo community awaits you and your family either as your full time residence, or your 'Home away from Home' or your Cottage! For those seeking to purchase now but hold it as an investment property, there may be an option to rent the unit on a shorter minimum monthly basis of 3 months (TBD), but no weekly or shorter rental terms are allowed here, no Airbnb is allowed either. Port Stanley is PARADISE to live here year round and everything is open here year round! We have milder warmer winters and beautiful summers! Please see Drone video and the iGuide Tour photos with floorplans for more information under Media Tab. Book your showing asap! This unit won't last long! (id:19173)
Century 21 First Canadian Corp.
5 Sycamore Road
Talbotville, Ontario
Just built in the desirable neighborhood of Talbot Ville Meadows. This elevation features generous stone detail, a high peaked roofline, and a 3.5 car garage. Located on a 170-foot-deep lot, backing onto open space. This 4-bedroom new build has 2855 sq ft of beautifully finished living space. The main floor has 9ft ceilings with large picture windows throughout. A mudroom off the garage that provides ample storage. An oversized office with double glass doors at the front entry. Custom cabinetry in the kitchen with quartz countertops & backsplash and a walk-in pantry. The large living room has a feature fireplace, anchored by 2 arched built-in cabinets. The upper floor has laundry with storage and folding counter, 9 ft ceilings, and walk-in closets in every bedroom. The primary bedroom offers a beautiful ensuite with a large walk-in double shower and a freestanding tub. Second bedroom also offers its own full ensuite. Superior design & quality built by Millstone Homes of London. (id:19173)
Sutton Group - Select Realty Inc.
4 Sycamore Road
Talbotville, Ontario
Step into luxury and sophistication with this exquisite 3441 sqft ag, 6 bedroom, 6 bathroom home with heated inground salt water pool and oversized 3 car garage. Perfect for large families or multi-family living arrangements, this property has been custom designed and built with intention. Located in the booming neighbourhood of Talbotville, just minutes away from the 401. This home’s stunning facade showcases a beautiful blend of brick, stucco, and stone. As you enter, you'll be greeted by grandeur with 10-foot ceilings on the main floor. The open concept layout, featuring stunning engineered hardwood and tile flooring, provides both elegance and durability. The chef's dream kitchen boasts quartz countertops, gorgeous gas range, 2 large culinary fridges, a huge centre island, walk-in pantry and espresso bar. One of two primary bedrooms is located on the main level, featuring a walk-in closet and ensuite—a rare find. Upstairs, you'll find the other primary bedroom with a massive bathroom offering 2 separate sinks, a large shower, a deep soaker tub, as well as a unique walk-through closet. Three more sizeable bedrooms, one with its own ensuite, complete the upper level. Descend the oak staircase to the bright and open lower level, highlighted with engineered hardwood and 9-foot ceilings. Here, you'll find a large rec room and bar area, the 6th bedroom, a full bathroom, and a bonus room currently used as a gym. Outside, the fully fenced backyard features a custom-built saltwater pool and concrete surround, creating a masterpiece for outdoor entertaining. Other notable exterior features include an 8x14 shed with hydro, wiring/concrete slab for a future hot tub, gas bbq hook-up, covered patio and a 7 car laneway. Numerous more upgrades are present and available upon request. Nestled between London and St. Thomas and conveniently located near Amazon and the future VW battery plant, this home offers luxury living with easy access to amenities and transportation routes. (id:19173)
The Realty Firm Inc.
2835 Sheffield Place Unit# 14
London, Ontario
Sleek, Modern 4-bedroom executive home backing onto the river & protected forest. Premium finishes, fantastic floor plan & huge windows overlooking the green space. Situated in an enclave of executive residences at Victoria on the River steps to the river & an extensive trail system that takes you through miles of nature trails, old canopies of mature trees, rolling hills & wildflowers to Meadowlily Woods. Custom Westhaven Homes build offers 9 ft ceilings on main & 2nd floor & full 8 ft 4 in. ceiling in finished lower-level walk-out, 8 ft doors on main & 2nd floor. Open-concept plan is a fusion of dining area, beautiful living room with gas fireplace & upscale gourmet kitchen w/ crisp white upper cabinetry, lowers & oversized island in a contrasting espresso tone & quartz surfaces all with spectacular, evolving views, season after season. Principal living spaces & 2nd floor hallway feature driftwood-tone White Oak hardwood floors a perfect choice for this forested setting. 3 full bathrooms on 2nd floor showcasing designer tile, glass showers, stand-alone soaker tub, double sinks & quartz counters. 5-piece Jack-and-Jill bathroom w/separated bathing area, 3-piece private ensuite. Primary bedroom enjoys 5-piece ensuite, walk-in closet & lots of natural light through large windows. Finished lower level walk-out level w/ patio door entry adds 3-piece washroom & large rec room that could easily be modified for 5th bedroom & media room. Common element fee covers snow plowing of private road. 10 min to HWY 401 & Victoria Hospital. 13 min. to London Airport. 20 min to downtown London. (id:19173)
Sutton Group - Select Realty Inc.
70 Glenroy Road Unit# 44
London, Ontario
ONE OF LONDON'S BEST KEPT SECRETS TUCKED AWAY IN A WOODED AREA IN SOUTH EAST LONDON. LARGER THAN IT SEEMS THIS MULTI LEVEL CONDO HAS A NEWER KITCHEN WHICH OVERLOOKS THE LIVING ROOM WITH HIGH CEILINGS, GAS FIREPLACE AND VIEW OF THE PATIO AND THE WOODED AREA. BEDROOMS ARE A GENEROUS SIZE AND THE PRIMARY BEDROOM HAS A WALK IN CLOSET AND ENSUITE. THERE IS A MULTI LEVEL BASEMENT WITH LARGE LAUNDRY ROOM, FAMILY ROOM AND LOTS AND LOTS OF STORAGE. ENJOY THE ATTACHED GARAGE. LOTS OF LIVING SPACE TO ENJOY. (id:19173)
Exp Realty
146 Main Street N
Seaforth, Ontario
Professionally Renovated 3 bedroom Brick Home, Modern Updates Throughout including Windows and Roof, Walking Distance to Downtown Seaforth! If You Love the Character of Older Home, with Modern Designs and Colours, Then This is Home You Been Waiting For. Move in Ready, New Kitchen with Breakfast Bar, Stainless Steel Appliances, Main Floor Laundry, Spacious Dining Room and Living Room, Modern Flooring, 1.5 Baths, 3 Bedrooms, Large Wrap Around Porch to Enjoy Your Morning Coffee. Oversized 56 X 150 Foot Lot. Whether You're a First Time Home Buyer or Looking for a 3 Bedroom Home, this is One Home You Must View. Large Driveway Provides Parking for 5 Cars! Basement Currently Provides Excellent Storage Area, and Workshop / Work Bench. Can Be Renovated to Provide Additional Living Space, Drywall, and Electrical is Complete. (id:19173)
Century 21 First Canadian Corp.
513 Juliana Drive Drive
Mount Brydges, Ontario
Welcome to your dream home in Mount Brydges! This stunning two-storey house offers the perfect blend of modern updates and classic charm, complete with an attached 2 car garage. Situated on a huge 220+ ft lot on a quiet street, this 3+1 bed, 3+1 bath Home boasts ample space for both indoor and outdoor living. The large kitchen offers gleaming granite counter tops (2022), stainless steel appliances, new beverage bar (2022) and ample cupboard space. The open concept layout of the main floor seamlessly flows into the dining and living room spaces, making it ideal for entertaining guests and enjoying cozy family time by the fireplace. Also located on the main floor is a huge walk-in coat closet, 2 pc powder room and spacious laundry room. Upstairs are 3 bedrooms, each offering comfort and privacy and a 4 pc main bath. The Primary suite is a true retreat, complete with 4 pc en-suite and large walk-in closet. An additional bedroom in the lower level provides flexibility for guests or even a home office. The lower level also has a huge rec room space, perfect for game night! Access to the garage and a large storage/utility room are also located on the lower level. Throughout the home new floors (2021 laminate and carpet in lower and upper levels), upgraded lighting (2022) and fresh paint create a bright and inviting atmosphere. Outside the expansive yard features a huge, remodeled sun deck (2023), and a sprinkler system, run off a sand point well, that ensures lush greenery and vibrant landscaping all season long. Located in the lovely small town of Mount Brydges, this home is zoned for great schools and is a 10 minute drive to Strathroy, 15 minutes to London and offers easy access to the 402. Close to the arena, walking trails, playgrounds, pharmacies, medical and dental offices, local restaurants and shopping, and all amenities. (id:19173)
Century 21 First Canadian Corp.
638 Wharncliffe Road Unit# 24
London, Ontario
Welcome to Westview Court! A beautiful end unit bungalow with 4 bedrooms and 3 bathrooms and is close to Wortley village, walking distance to Tim Horton's and plenty of amenities. Featuring a large living room flooded with natural light, two bedrooms on the main level and a big kitchen with breakfast bar & dining space overlooking the private back deck. With a fully furnished basement, a wheelchair lift from the garage to the main floor and two visitors parking spaces just to the right of the home, this property won't last long. Book your private showing before it's sold! (id:19173)
Royal LePage Triland Realty
73634 London Road
Kippen, Ontario
Have you been looking for a country property at an affordable price? This well maintained and recently refurbished 3 bedroom property could be the one for you. The home features a main floor primary bedroom and 2 loft bedrooms upstairs. The main floor offers a beautifully newly renovated 4 pc bathroom. Plenty of Kitchen cabinets adjoining a spacious dining area. There is also a large living room with newly installed pot lights and main floor laundry. The home has seen plenty of updates including windows, roof shingles, newly installed gas furnace, gas water heater and central air. A bonus to this property is the large insulated and heated shop that features an office area at the front and extra storage area at the rear. There is also a large newer coverall building at the rear of the lot for extra storage. Loads of outdoor living space on this one acre lot including a covered rear deck with maintenance free composite decking. An added bonus is the outdoor children's play equipment and patio area with double pergolas that are included in the purchase price. An abundance of parking and lots of privacy surrounded by open fields on two sides. An ideal property for a tradesman. (id:19173)
Coldwell Banker Dawnflight Realty Brokerage

