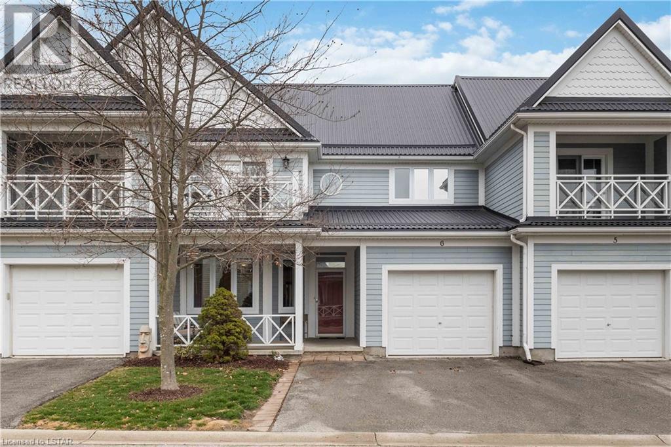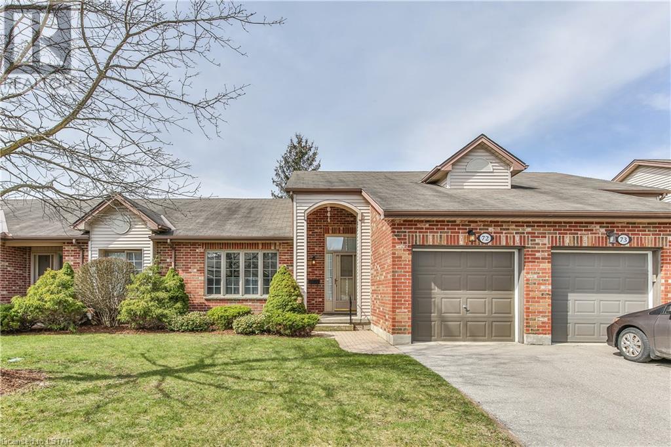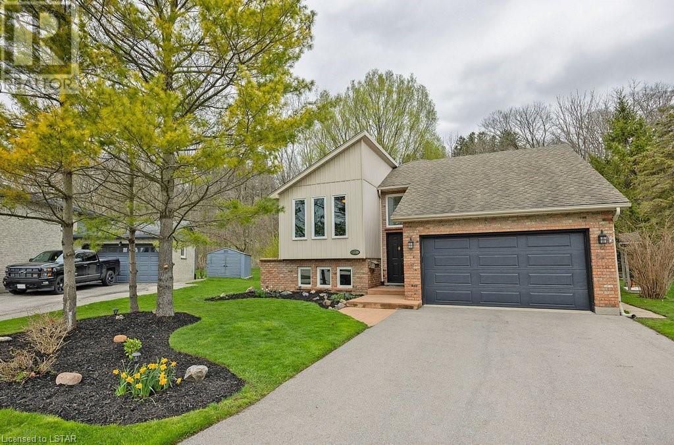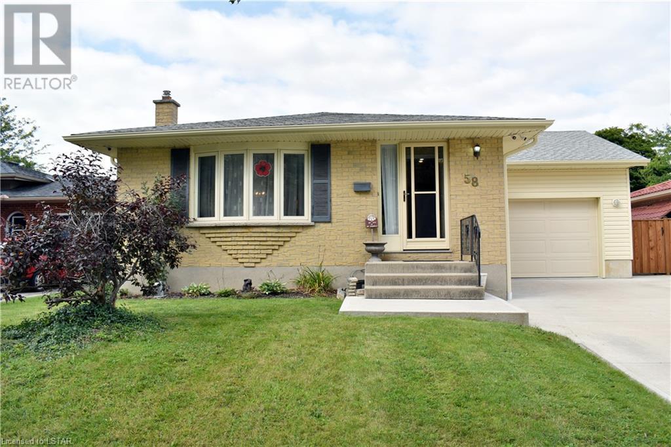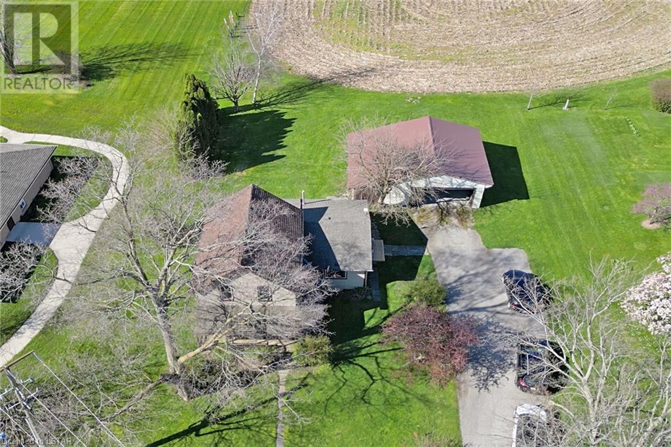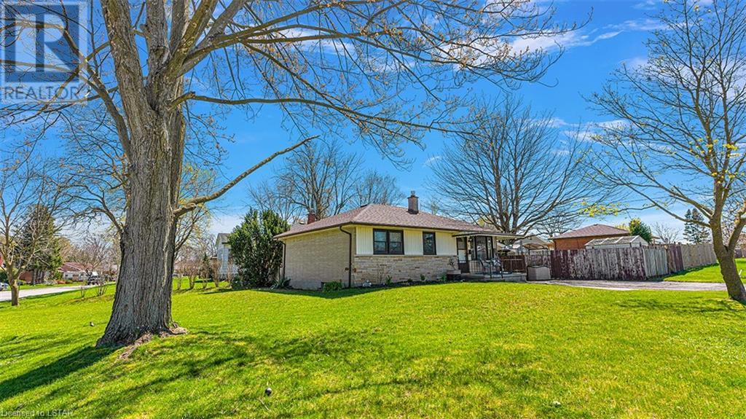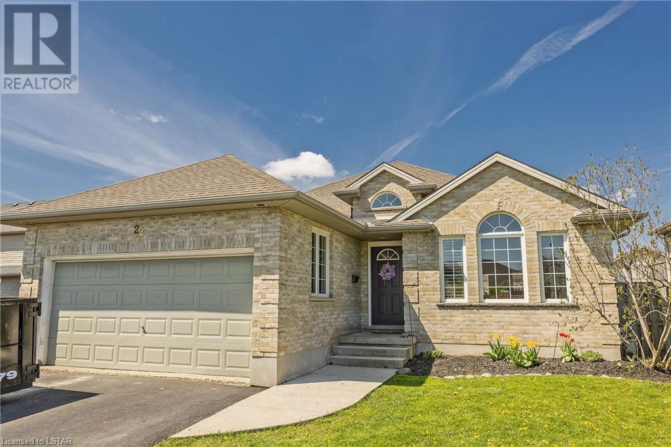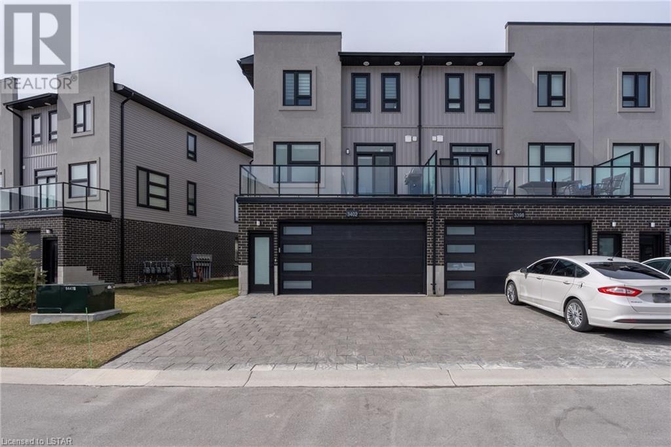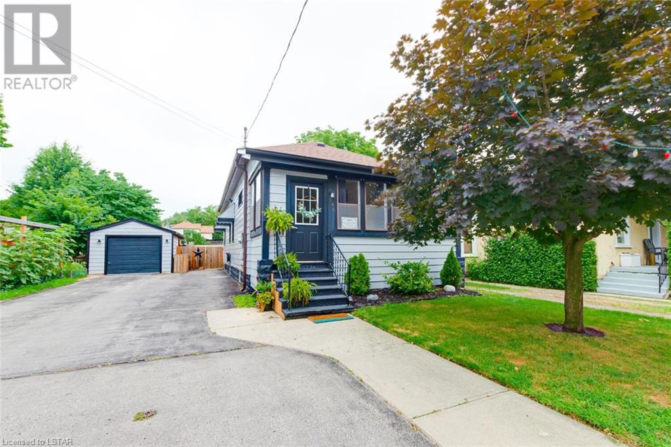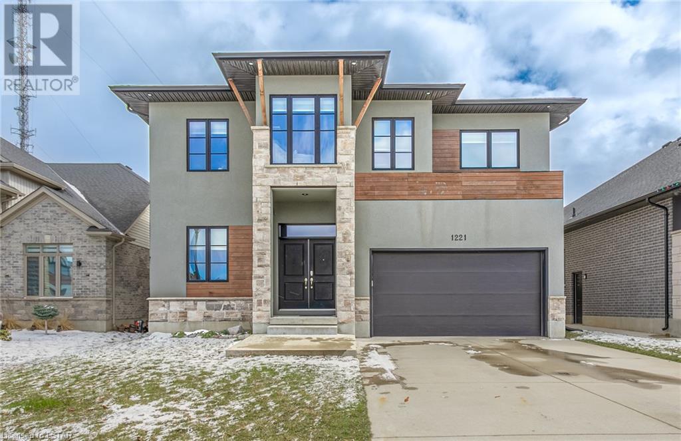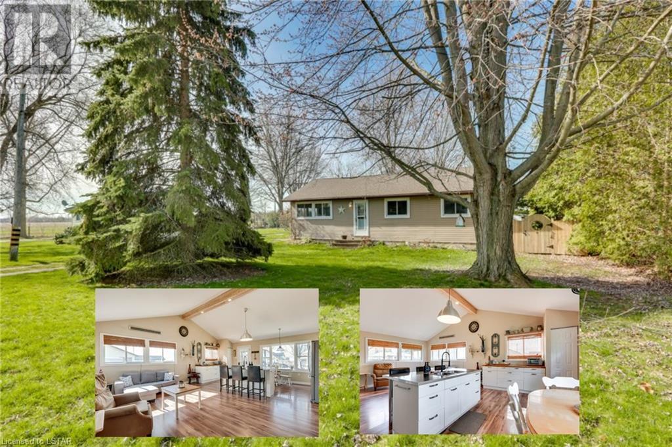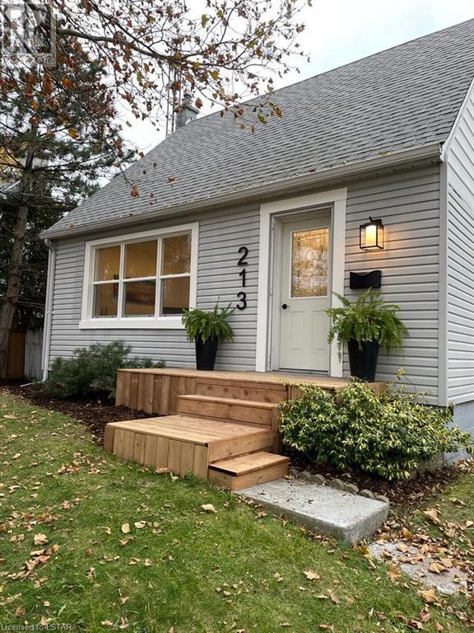375 Edith Cavell Boulevard Unit# 6
Port Stanley, Ontario
Unleash the full potential of this condominium, just a stone's throw away from Main Beach in the charming locale of Port Stanley. Nestled within a coveted complex, this residence boasts a ground-floor primary bedroom complete with a convenient Jack and Jill ensuite, ensuring both luxury and functionality. Ascend upstairs to discover three additional bedrooms and a private balcony offering picturesque views of the lake. Step outside onto the spacious back deck, perfect for entertaining guests or indulging in peaceful evenings serenaded by the gentle lull of the waves. With four bedrooms and two full bathrooms, accommodating family and friends is effortless. Embrace resort-style living with access to the complex's saltwater pool, ideal for refreshing dips on sun-drenched days. Embrace the warmth of a welcoming community in this highly sought-after location, conveniently close to all amenities. This condo presents a blank canvas awaiting your personal touch – a little tender loving care will fashion it into your dream coastal retreat. Whether you seek a permanent residence or an investment opportunity, this property brims with promise. Seize the opportunity to own a slice of Port Stanley's paradise. Schedule a viewing and envision the idyllic coastal lifestyle that awaits in this four-bedroom condo. Lakeside living beckons – make it yours today! (id:19173)
Century 21 First Canadian Corp.
1478 Adelaide Street N Unit# 72
London, Ontario
Welcome to your oasis of tranquility! Nestled in a serene and well-maintained complex, this delightful one-floor condo offers effortless living and a peaceful atmosphere. Upon entry, you'll be greeted by the warmth of this home's thoughtful design. The main floor boasts high ceilings when you first come in and two great bedrooms, including a primary bedroom with convenient access to the cheater bathroom, providing added privacy and convenience. Descend to the lower level to discover an additional bedroom, perfect for guests or use as a home office. With two full bathrooms, including one on each level, and laundry facilities currently located in the lower basement, you have the flexibility to customize your living space to suit your needs. Plus, the upper hall closet offers the option to move the laundry facilities upstairs if desired. The heart of the home is the inviting living area, complete with gas fireplaces on each floor, providing warmth and ambiance year-round. The updated kitchen features newer appliances and an eat in area great for the day to day meals as you look out to your patio area. Step outside to the back patio area, adorned with a charming gazebo, where you can relax and unwind with some trees in the rear, creating a peaceful retreat right outside your door. Additional features include a single-car garage with inside access, visitor parking within the condo complex, and the option to keep or remove the stair lift to the lower level, making this home accessible and geared for adult living. With a furnace replaced in 2017, lots of storage and loving care evident throughout, this home is move-in ready and awaiting its next chapter. Experience the convenience and comfort of condo living without sacrificing the joys of a peaceful retreat. Don't miss your chance to make this lovingly cared-for residence your own! (id:19173)
Royal LePage Triland Realty
321 Selbourne Drive
Port Stanley, Ontario
PORT STANLEY STUNNER!!! This immaculately maintained raised bungalow has character galore and happens to be nestled on a large ravine lot in a highly desirable neighbourhood in Port Stanley. The inviting open concept living space features large windows & angled ceiling, allowing natural light to gleam across the living room hardwood floors. The Dining area & Kitchen flow seamlessly together with island, plenty of counter space & 4 included Kitchen Appliances (2021). In addition, the main floor also has 3 Bedrooms (including the Primary with double closets & walkout to the upper deck (2021)), as well as a recently renovated 5 piece Bathroom (2022) complete with double sinks, quartz counter, soaker tub & seperate shower. The fully finished lower level offers full sized windows, 2 spacious Bedrooms, large Family Room with cozy carpet (2023), 4 piece Bathroom & Laundry/Utility Room with ample storage. More Noteworthy Updates: Furnace (2018), Sump Pump (2019), Upstairs Bedroom Flooring (2020), Asphalt Driveway (2021). Step outside to your backyard oasis & enjoy the peace & tranquility of the park like setting with professional landscaping, deck, & firepit. This home is a perfect blend of comfort & functionality, offering a serene retreat for you and your family to enjoy for years to come. Welcome home. (id:19173)
Royal LePage Triland Realty
58 Ponderosa Crescent
London, Ontario
Welcome to 58 Ponderosa Cres. This home is a must see!! Located in White Oaks, steps from Rick Hansen public school and backing onto green space with playgrounds nearby. The home has plenty to offer for those looking to downsize or first time homebuyers with little ones just starting school. Main floor features 3+1 bedrooms, 4 piece bathroom, a good size living room with dining area. The primary bedroom has ensuite privileges and a large closet. Downstairs offers a good size rec room with extra bedroom currently being used as a salon and a 3 piece bathroom. The laundry is located in the very large storage room which offers great space for a future den without losing too much storage. From off the kitchen we head out to the recently built single car garage with large double wide concrete driveway. All done professionally and to code this space offers plenty of room to park with room to spare for toys and storage. From there we head to the large backyard which has a 27' above ground pool with new liner installed in 2022, and deck built 2023, shed and area for a fire pit. (id:19173)
Elgin Realty Limited
22003 Melbourne Road
Melbourne, Ontario
Nestled just 20 minutes from London, this picturesque home offers a serene retreat against a backdrop of expansive farmland. Boasting 3 bedrooms and 1.5 bathrooms, this charming residence exudes warmth and comfort throughout. The spacious and updated kitchen is a culinary haven, while the inviting living spaces are excellent for entertaining and perfect for a first home or a growing family. Outside, a two-car garage or workshop provides ample space for hobbies or storage, while the sprawling backyard offers endless possibilities for outdoor enjoyment. Whether you're seeking a peaceful getaway or a place to call home, this idyllic property offers the perfect blend of rural tranquility and urban convenience. (id:19173)
The Realty Firm Prestige Brokerage Inc.
92 Arcadia Crescent
London, Ontario
Discover the potential of this all-brick bungalow nestled in the family-friendly neighborhood of Fairmont in London, Ontario. Perfectly positioned on a generous corner lot, this home offers ample outdoor space complete with a covered patio and an additional patio area—ideal for family gatherings or a playful afternoon with pets. Inside, you’ll find a welcoming main floor with an eat-in kitchen that promises cozy meals and warm memories. The home features 3 mainfloor bedrooms, 1 bathroom, and a cute living space to curl up and read a book. A partially finished basement provides a canvas for your creative updates or extra storage. It offers an extra (bed)room that adapts to your needs, whether as a guest room or home office/gym, as well as a family room, a workshop space and laundry area. Roof 2019, Furnace 2014. While this home awaits your personal touch to rejuvenate its charm, the solid foundation and spacious layout make it a smart choice for those looking to tailor a home to their taste. Located near all the conveniences of city living yet tucked away in a peaceful community, close to parks and really great schools, this bungalow is a wonderful opportunity to create some wonderful memories in a prime location. Explore the possibilities and see why this property is not just a house, but a perfect place to call home. (id:19173)
Real Broker Ontario Ltd
22 Edgewell Crescent
St. Thomas, Ontario
Located in the Southwold School district, this spacious split level home has room for everyone. Open concept main floor with bright living room, dining room and kitchen. Access to the large deck and yard is right off of the kitchen. Upper level boasts a 4 piece bath and 3 generous sized bedrooms with the Primary having vaulted ceiling and walk in closet. The huge lower level has a beautiful updated bath, and a family room features gas fireplace and lots of space for family movie nights. The lowest level provides a generous space for a rec room, play room, gym ect. With easy access to London and the 401 this home is move in ready. Updates include: shingles 2015 and California shutters throughout with transferable warranty. (id:19173)
Royal LePage Triland Realty
3402 Singleton Avenue
London, Ontario
Ideally located in Southwest London’s Andover Trails neighbourhood, this 4 bed, 3 full + 1 half bath END UNIT townhome with DOUBLE car garage, this luxuriously finished vacant land condo (you own your land/home) offers 1,983 sq ft of above grade finished space, plus an unfinished lower-level storage/utility room! The welcoming foyer leads to a main-floor bedroom (could also be used as an office/play room) with a 4pc ensuite plus inside access to the double car garage. Head up the stairs to the second level to the open concept living space finished in neutral colours & flooded with natural light. The kitchen is perfect for the chef in the family offering plenty of storage/prep space, Quartz counters, quartz waterfall island, upgraded stainless appliances, tile backsplash and a walk-in pantry. The spacious dining & living area is ideal for entertaining & features high end luxury vinyl plank flooring throughout. Off the kitchen there is a large open balcony that is perfect for summer bbqs & off the living area there is an additional balcony that is ideal to watch the sunsets! Make your way to the upper level you will find a roomy master bedroom, complete with plenty of storage & an upgraded 4 pc ensuite plus 2 additional bedrooms, 4 pc bath & laundry! Extremely well managed complex with low monthly fees of only $110! Walking paths, parks, local amenities, top rated schools & quick access to the highway make this an extremely desirable area! Welcome Home! (id:19173)
Initia Real Estate (Ontario) Ltd
946 Lorne Avenue
London, Ontario
Welcome to 946 Lorne Avenue, London! Fantastic rental opportunity for downsizers, young professionals and investors in the charming area of Old East Village! The open concept main floor is designed to please with chic and rustic accents throughout and features 2 bedrooms with modern aesthetic, 1 office/den or potential for 3rd bedroom and a full bathroom with walk in shower. A perfect condo alternative with a big yard, HUGE driveway AND garage. You’ll be instantly greeted by recent updates such as a FRESHLY PAINTED exterior, laminate flooring and paint the moment you enter the enclosed porch/sun room, the perfect area to kickstart your day with a morning tea or coffee. Trendy kitchen with sleek black cabinetry, trendy backsplash and stainless-steel appliances. Completing this fantastic property is a large fenced backyard, a detached INSULATED & HEATED garage and private double wide laneway. Property has upgraded insulation, furnace & new windows; making it economical and low cost to heat. This stunner is conveniently located near 100 Kellogg Lane, local breweries, future Hard Rock Cafe hotel, restaurants, and public transit. Embrace the anticipation of a new chapter in a home that balances comfort with affordability. Secure your spot in this inviting residence, available for move-in on June 1st at the attractive rate of $2,595 plus all utilities. Tenants will be asked to provide rental application, proof of income, references and credit check. (id:19173)
The Realty Firm Inc.
1221 Eagletrace Court
London, Ontario
Experience absolute luxury in this 4-bedroom dream, Located on a quiet court in sought-after Fox Field neighborhood of North London. This spacious and stunning property features high ceilings, premium finishes, and generous living areas. The living room, an ideal space for entertaining guests, features high, accent wall, built-ins, gas fireplace, and oversized windows providing an abundance of natural light. Entertainment extends outdoors with a spacious covered porch accessible from the kitchen, offering an ideal spot to enjoy the summer weather. You Will Fall In Love With the Kitchen Which Boasts Beautiful Cabinetry, Quartz Counters, Stainless steel appliances, The upper level features an oversized primary with ensuite, and three additional well-appointed bedrooms, each with direct access to a bathroom. The dreamy Primary suite boasts a dream walk-in closet and a luxurious bath with soaker tub and designer glass shower. Additionally, the main floor offers a convenient laundry room. The neighborhood is perfect for families, with parks, playgrounds, miles of walking/biking trails, shopping, restaurants, and schools close by. (id:19173)
Streetcity Realty Inc.
8443 Keith Street
Forest, Ontario
Short Walk to BEACH | Golf Cart Friendly Path to Sandy Beach. This fully upgraded modern bungalow features 13ft soaring vaulted ceilings and has been tastefully renovated with new stainless appliances, new furniture (new beds, couches etc.), brand new $10k combi outdoor heat & central air unit, newer roof, new electrical panel (2024), Spray foam winterized and more! It also features a large expansive deck with covered pergola outside for entertaining on warm summer nights by the camp fire. Additionally, there is a spacious bunky/man-shed with hydro. This property makes for a perfect place to call home, cottage, or as a turnkey airbnb/furnished rental! (id:19173)
Royal LePage Triland Realty
213 Felix Street
Sarnia, Ontario
Located on a quiet street and within walking distance of Northgate Plaza, grocery and drug stores as well as many restaurants, this move-in ready 3 + 1 bedroom, 2 bathroom home features a modern kitchen with quartz countertops and sleek undermount sink. It boasts beautiful newly installed wide plank hardwood throughout the main floor and 2 upstairs bedrooms as well as 2 fully updated bathrooms with all new fixtures. It has a large living room with plenty of natural light and main floor bedroom that can also function as an office or formal dining room. With a bright spacious basement made up of a family room, extra bedroom and bathroom with laundry, there is ample space for a growing family. Additional features include new energy efficient windows throughout the home as well as brand new furnace and air conditioner installed by Wj Barnes summer of 2023. The exterior features a large back deck that is perfect for entertaining, a backyard with a spacious lawn, plenty of parking and space to add a garage on the existing concrete pad. Driveway is a shared laneway with neighbour. (id:19173)
Point59 Realty

