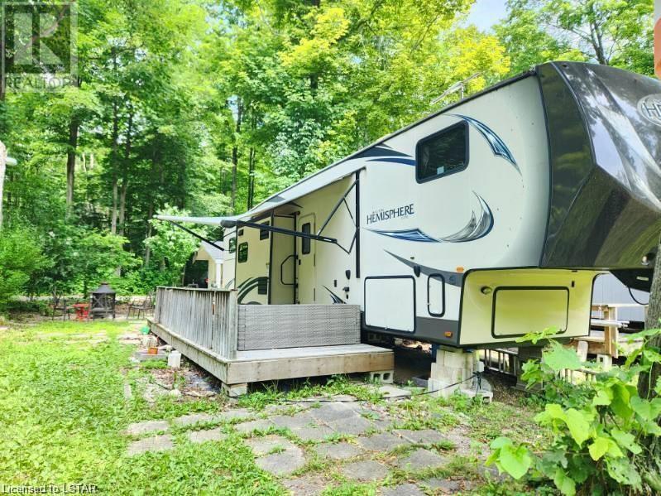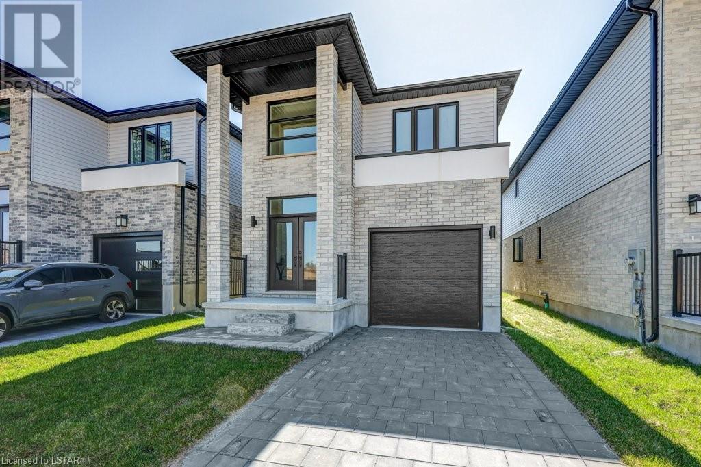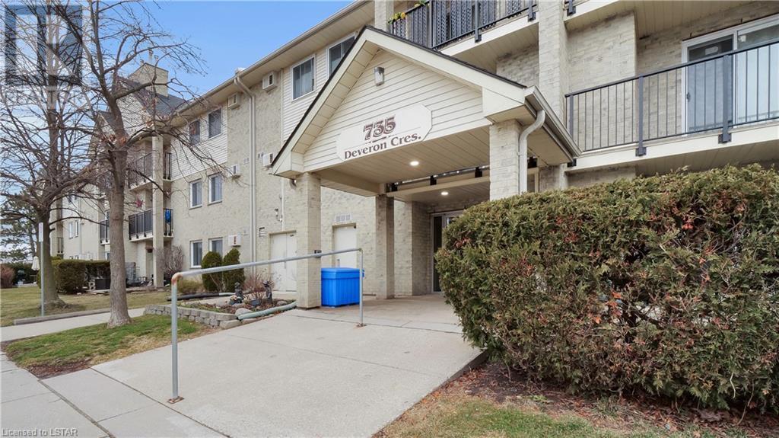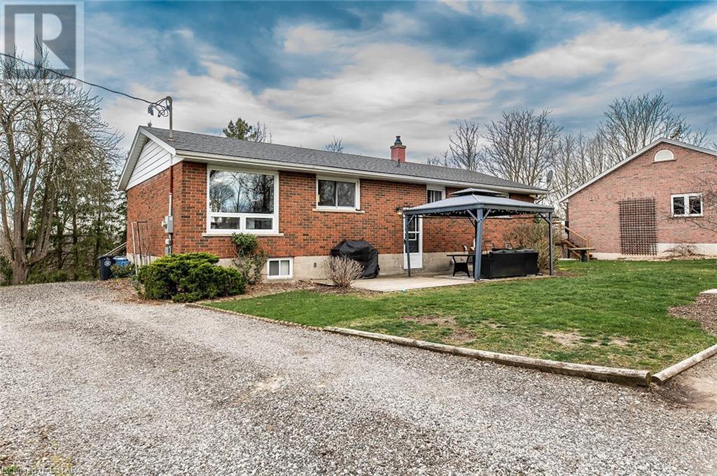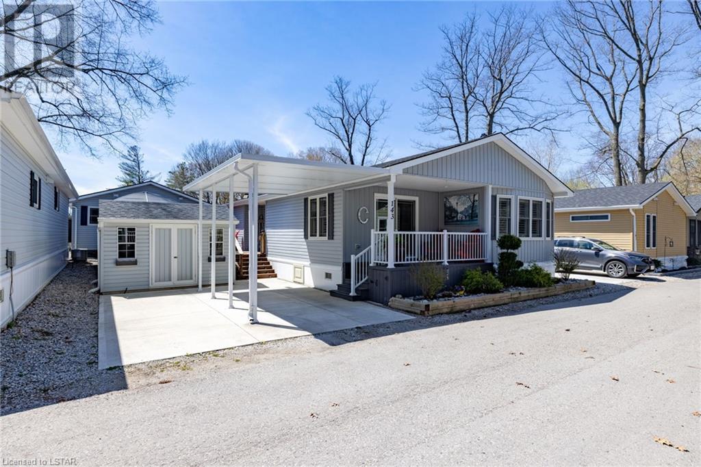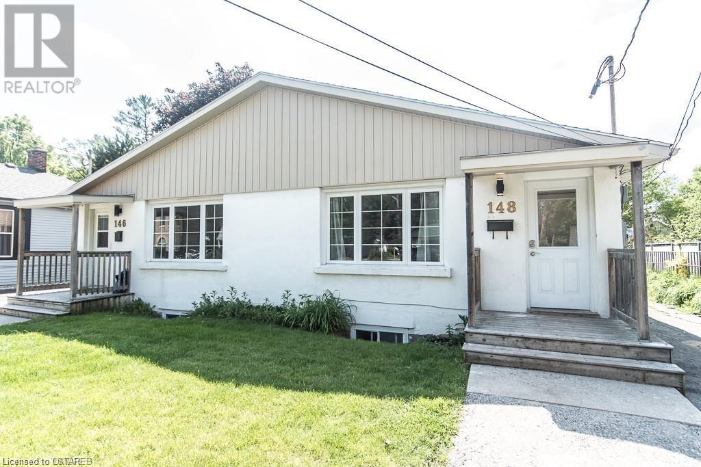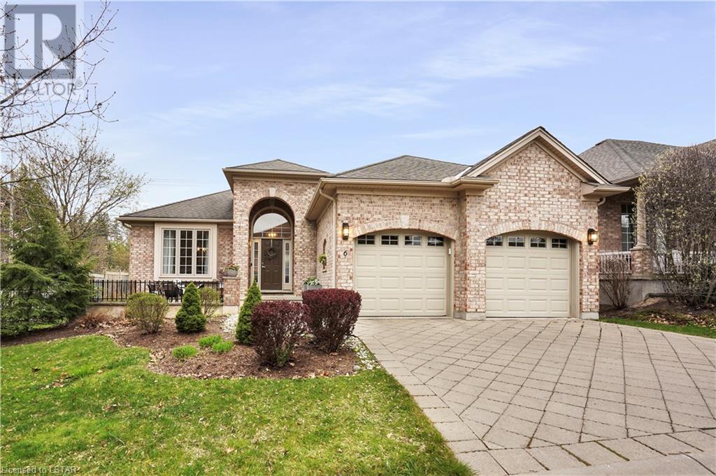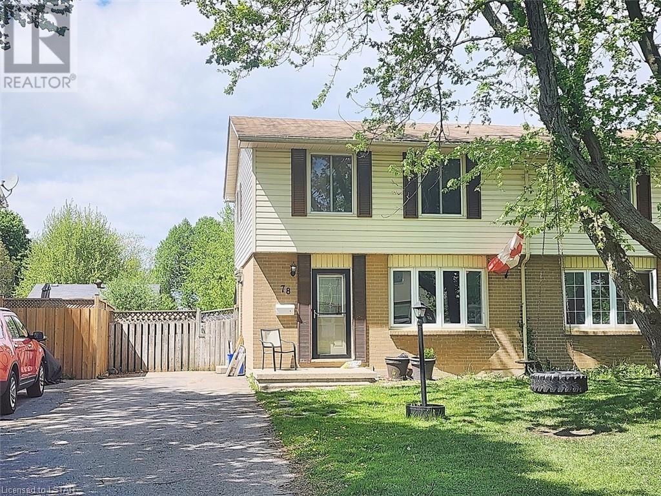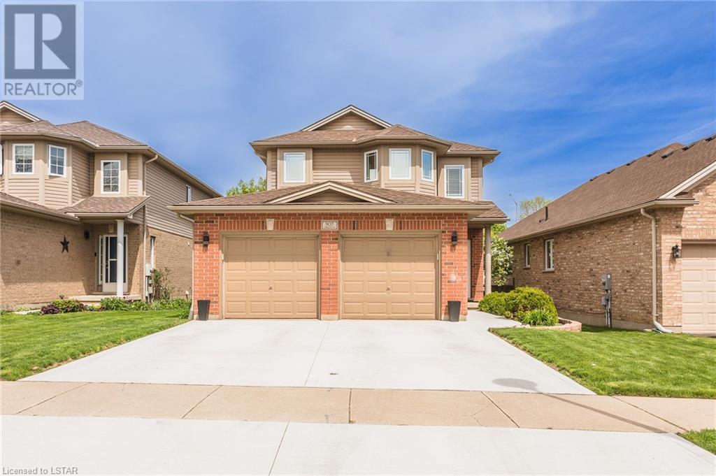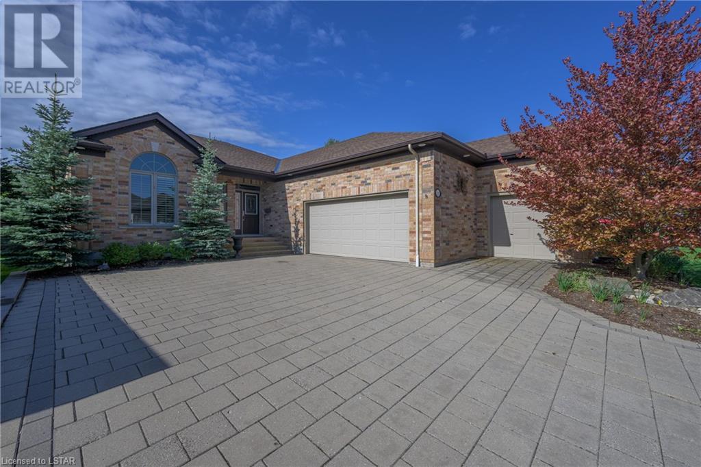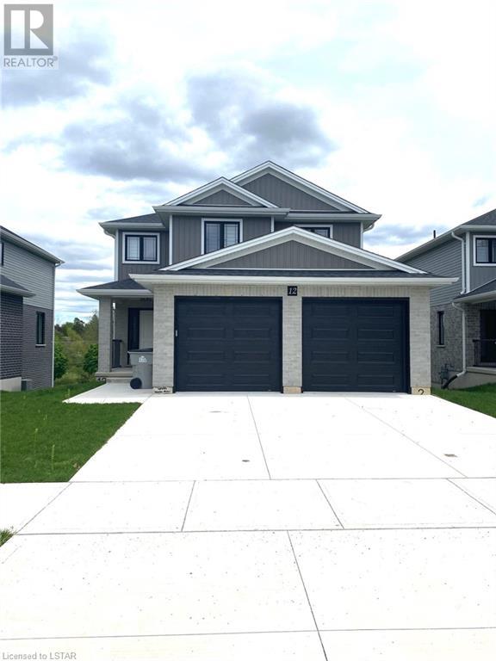33900 Sugarbush Road Unit# 123
Bayfield, Ontario
How about a place of your own to while the summer days away! This 42 FT, 2014 Forest River Salem Hemisphere model, with four slide-outs, deck and shed is located in the Sugar Bush Recreation Park. This trailer is being sold all-inclusive, furniture, bedding, kitchen items, appliances including refrigerator in shed. This is a quiet park with a beautiful tree canopy, inground pool, recreation centre, showers, beach, playground etc. The recreation centre hosts many group activities, Euchre tournaments, golf tournaments, dances and dinners and year-round shower facilities. Keys for the recreation centre will be included at closing. The Sugar Bush Campground in Bayfield Ontario is a member-owned, not-for-profit campground operated entirely by the members. When you purchase a trailer at Sugar Bush, you are also purchasing a membership certificate and are immediately enrolled as a member of the corporation. No more lease! Just an annual due of $1000.00 billed in two installments. The dues are used to operate, maintain and improve the entire park – it’s an investment in your own asset! Buyers are required to submit an application and fee before the purchase of the share of the park, as well as a background check to be supplied for whoever is on the title. ( This is to ensure the non-profit corporation of owners are doing their due diligence.) (id:19173)
Davenport Realty Brokerage
6441 Royal Magnolia Avenue
London, Ontario
Welcome to your next home in the heart of Lambeth, where charm meets convenience! Nestled in one of the most coveted neighbourhoods, this detached gem boasts easy access to major highways, ensuring your commute is a breeze. Step inside and be greeted by the grandeur of a double-height foyer, setting the tone for the elegance that awaits within. With three spacious bedrooms and three luxurious bathrooms, including a convenient second-foor laundry room, every inch of this home is designed with your comfort in mind.The bright and airy living spaces seamlessly blend modern sophistication with cozy warmth, perfect for both entertaining guests and enjoying quiet evenings in. The garage provides storage for your vehicle and more, while the surrounding neighbourhood offers a picturesque backdrop for leisurely strolls and outdoor adventures. Don't miss your chance to call this stunning residence your own. Schedule your viewing today and make Lambeth living a reality! (id:19173)
Blue Forest Realty Inc.
735 Deveron Crescent Unit# 310
London, Ontario
This exquisite 3-bedroom, 1.5-bathroom end unit is nestled on the top floor and awaits your arrival. As you step inside, you will be captivated by the spacious foyer adorned with a large hall closet, offering ample storage space. The upgraded white kitchen boasts modern tile flooring, a sleek backsplash, and under cabinet lighting. The kitchen seamlessly flows into the open concept dining room and living room featuring a gas fireplace and stunning feature wall, perfect for cozy gatherings or quiet nights in. The bathrooms showcase elegant ceramic tiles, while all 3 bedrooms are generously sized, complete with closet savers for optimal storage and organization. The unit also offers the convenience of in-suite laundry/ storage room, ensuring every need is met. Stay comfortable year-round with ductless central air installed in 2020, while water is included in your condo fees. Located in the desirable Pond Mills area, you will enjoy direct access to outdoor pools, parks, highways, hospitals, shopping centers, schools, and more. Don't miss out on this incredible opportunity to reside in a beautifully maintained complex, including recently renovated balconies for your enjoyment. Schedule your viewing today and experience living at Mills Landing! (id:19173)
The Realty Firm Inc.
110 Cowan Lane
St. Thomas, Ontario
Welcome to 110 Cowan Lane, nestled in the coveted Lynhurst neighbourhood at the northwestern tip of St. Thomas. This prime location boasts a family friendly vibe with amenities like Cowan Park, just across the road with a park and playground, perfect for outdoor recreation and family enjoyment within arms reach! Step inside to discover a charming raised bungalow featuring 3 bedrooms and 1 refreshed bathroom. With cozy interiors and a functional layout, this home exudes warmth and comfort at every turn. Recently renovated, the main floor now boasts even more space, thanks to thoughtful improvements that open up the living areas and enhance the flow of natural light, all while showcasing a brand new Casey’s Creative Kitchen with quartz counter tops — a culinary showpiece that promises to inspire your inner chef. Venture downstairs to find an expansive rec room which walks out to a private view of the ravine. With the potential to add a bathroom and bedroom, this basement offers endless possibilities for customization, whether you envision more space for this kids or a welcoming guest suite. A MASSIVE furnace/laundry room finishes off this level with loads of room to store your belongings. Outside, indulge in the luxury of your own inground salt-water pool, offering refreshing dips and leisurely lounging - brand new pump as of 2020. On an oversized ravine lot surrounded by trees, this property feels private and secluded. Parking is a breeze with ample space available, ensuring convenience for you and your guests. Don't miss your chance to experience the perfect blend of comfort, style and outdoor space! (id:19173)
Prime Real Estate Brokerage
22790 Amiens Road Unit# 143 Park Ave
Komoka, Ontario
Welcome to 143 Park Ave in beautiful Oriole Park, tucked away in the back of this luxury 55+ community with outstanding amenities and gorgeous grounds. This executive turnkey unit is completely move in ready; bright and spacious with neutral tones throughout and boasts 2 bedrooms + den & 2 full baths. Your primary retreat offers a wall to wall closets and your own lavish ensuite bath. Enjoy the bright and airy open concept living room and kitchen with crisp white cupboards polished with gold hardware (2023), Corian counter tops, pot lighting, eat-in island, and cathedral ceilings - garnished with laminate flooring throughout. Each bedroom offers custom built ins in each closet providing ample storage for your wardrobe. Ceiling fans, Custom shades and California shutters throughout the entire home. The exterior is just as impressive, with an attached carport, concrete drive with 2 parking spaces, an expansive deck (tons of storage underneath) with metal gazebo (including weather covers), gas BBQ hookup and a storage shed. This is a fantastic opportunity for quality retirement living in a 55+ community with incredible amenities including an inground pool, pickle ball court, community centre, dog grooming, golf simulator, bar, pool table, dart board, and more. Schedule your retirement today! (id:19173)
The Realty Firm Inc.
1839 Parkhurst Avenue
London, Ontario
Luxurious Executive Ranch Spanning 2250 sqft on a Single Level Welcome to the epitome of opulence with this sprawling executive ranch encompassing 2250 sqft on a single level. The lower level boasts an additional 2000 sqft of finished space, featuring a games room, wet bar, exercise room, pool room, and a state-of-the-art theatre, offering the ultimate in entertainment and relaxation. Constructed entirely of brick, this immaculate ranch includes a 2-car garage, complemented by a meticulously crafted 2000 sqft shop built with 2x6 construction, insulation, and thoughtful finishing touches. The extras are truly exceptional, including a charming gazebo, a spacious rear deck, a luxurious hot tub, and convenient changerooms all nestled under a stunning gable. Situated on a generous 2-acre plot of meticulously manicured land, this residence is not only a testament to luxury but also a convenient retreat within the city. The kitchen is adorned with top-of-the-line stainless steel appliances, adding a touch of modern elegance to the home. This property is the epitome of urban luxury, offering a lifestyle of comfort and sophistication. Don't miss the opportunity to make this beauty your own. (id:19173)
Century 21 First Canadian Corp.
148 Wilson Avenue
London, Ontario
Licensed Duplex up/down. Excellent semi-detached home for rent in matured area. 5 minutes drive to Western University, schools, and all amenities. Also, 10 to 12 minutes drive to the top ranked schools: Stoneybrook P.S & A.B Lucas SS.UH & Masonville Mall. This home features an open concept main floor, 3 good size bedrooms, 1.5 bath, all appliances, and laundry features included. 2 car parking is available. Separate hydrometer and Gas meter available. All Utilities are paid by Tenant. Also, Tenants are responsible for lawn care and snow removal. The walkout basement is occupied by a professional tenant. The tenant must provide a credit check, employment letter, two references, rental application and first and last rent deposit. (id:19173)
RE/MAX Centre City Realty Inc.
1890 Richmond Street Unit# 6
London, Ontario
Welcome to your new executive home in the prestigious north end Foxborough Chase! This end unit is an impeccably designed 3 bedroom (2+1), 3 bathroom condominium that offers a harmonious blend of contemporary style with a spacious interior designed for modern living. Step inside to discover a thoughtfully curated space featuring sleek finishes and an open-concept layout that effortlessly flows from room to room. The formal dining room is perfect for hosting elegant dinner parties, while the living area and eat-in kitchen provides a cozy retreat for relaxation and entertainment. The gourmet kitchen boasts modern cabinetry, granite countertops, and stainless steel appliances, creating a chic and functional space for cooking and entertaining. The primary bedroom features a walk-in closet and an en-suite bathroom providing a luxurious sanctuary for rest and rejuvenation. Venture downstairs to the finished basement, where you'll find a versatile area that includes a family room, home office, additional bedroom and full bathroom. With ample storage space and a workout area that could be finished to add an additional room, this basement offers endless possibilities to accommodate to your lifestyle needs. Outside, enjoy the convenience of a spacious deck, perfect for soaking up the sunshine or enjoying alfresco dining with family and friends. Located in a prime location, this condominium is just minutes away from shopping destinations such as Masonville Mall, esteemed educational institutions including Western University and local schools, as well as the esteemed University Hospital. With easy access to transportation and a plethora of amenities nearby, this home offers the ultimate blend of convenience and luxury living. Don't miss your chance to experience the epitome of modern elegance in this exceptional condominium! (id:19173)
Century 21 First Canadian Corp.
78 Wellesley Crescent
London, Ontario
WELCOME TO 78 WELLESLEY CRESCENT. THIS SEMI DETACHED, 3 BEDROOM, 2 BATH HOE HAS BEEN RECENTLY RENOVATED. HOME FEATURES NEW KITCHEN 2024, NEW BATHS 2024, NEWER FURNACE, CENTRAL AIR AND HOT WATER HEATER (ALL OWNED), ALL NEW FLOORING, FRESHLY PAINTED THROUGHOUT, LARGE PATIO DECK, 2 ELECTRIC FIREPLACES AND MUCH MUCH MORE. A MUST SEE HOME. (id:19173)
Streetcity Realty Inc.
907 Garibaldi Avenue E
London, Ontario
An excellent family home with plenty of room for all! 4 Bedrooms - 3 generous bedrooms up and 1 down (or use as an office space). Open concept eat in kitchen with stainless appliances and patio doors exiting onto lovely bright patio area where you can relax, cook or take in a soothing hot tub. Gas fireplace in living room for those cozy times, a main floor laundry room and handy 2 piece bath. Upper floor has a generous primary bedroom with walk in closet and 4 piece ensuite bathroom. 2 more generous bedrooms with another full 4 piece bath. Lower level has plenty of storage space, plus a family room AND bedroom or office PLUS another handy 3 piece bathroom with shower. New poured concrete driveway, sidewalk and hot tub pad done in fall of 2023. Gas hook ups to stove, water heater and dryer (id:19173)
Streetcity Realty Inc.
2137 Jack Nash Drive
London, Ontario
Welcome to resort style living in the exclusive 50+ active living, RiverBend Golf Community! The only gated community in London where residents enjoy year-round access to an incredible 28,000sq/ft Clubhouse with 2 restaurants, exercise facility, indoor heated pool, lounges, and party room. The entire community is surrounded by protected forests & the meandering Thames River that is lined with walking trails. Benefitting from some of the lowest fees in the community, this upgraded Westchester model is striking from the street and boasts more than 2300sq/ft of main floor living, plus an additional 320sq/ft covered & screened in porch that overlooks a beautiful private garden. Enjoy an evening fire while watching the gorgeous Magnolia trees bloom above your stamped concrete patio. The heart of the home is a classic twist on the open concept design that gently connects the main living spaces, with gorgeous hardwood flooring, vaulted ceilings & a natural gas fireplace highlighting the great room. A quartz peninsula extends from the kitchen, separating the space between the dining/living area & offers the open concept that all entertaining hosts enjoy. The sprawling kitchen features all custom cabinetry dressed in high-end quartz, a double-door pantry, & a sit-in breakfast area. The primary bedroom overlooks peace & quiet in the gardens and includes a large 5PC ensuite and walk-in closet. The 2nd bedroom enjoys a 4PC ensuite, and a third space that is perfect for either a 3rd bedroom, office, or den. At nearly 1800sq/ft of lower-level living, you have a large 4th bedroom, full bathroom, an enormous family room complete with a wet bar dressed in granite, large workshop, & plenty of storage. Convenient main floor laundry, & 2 garage spots + golf cart parking. Land lease is $430.97/month and maintenance fees are $608.87/month which include secure gated access, 24-hour concierge service, meticulous lawn care, in ground sprinkler system, snow removal and Clubhouse privileges. (id:19173)
Sutton Group - Select Realty Inc.
12 Greene Street Street
Exeter, Ontario
Welcome to 12 Greene Street in Exeter Ontario, this newly built 2 storey home is now available for rent at $3000 plus utilities. This 3 bedroom, 2.5. bathroom gorgeous home features an open concept layout, gorgeous white kitchen with quartz countertops and stainless steel appliances. Enjoy the up and coming new subdivision in the heart of Exeter surrounded by various amenities, walking trails, schools, and breath taking nature. This is the perfect location and only a short drive to the sandy beaches of Grand Bend and Port Franks. The walkout basement is unfinished and included in the monthly rent. (id:19173)
Century 21 First Canadian Corp.

