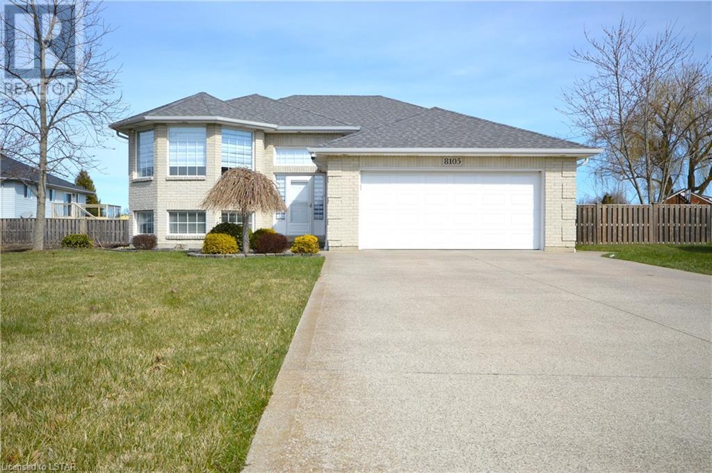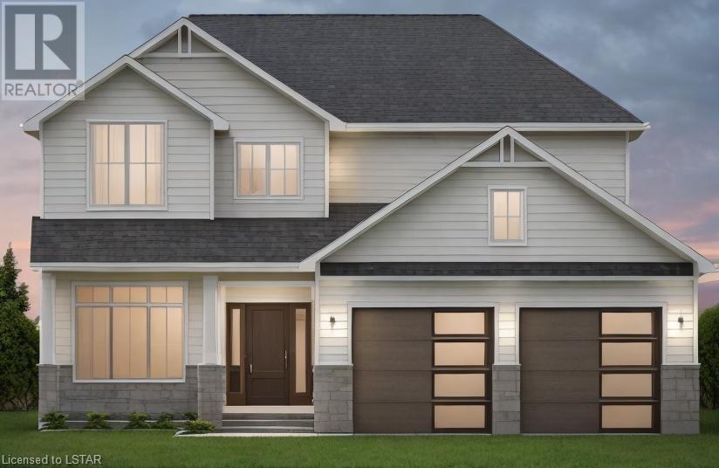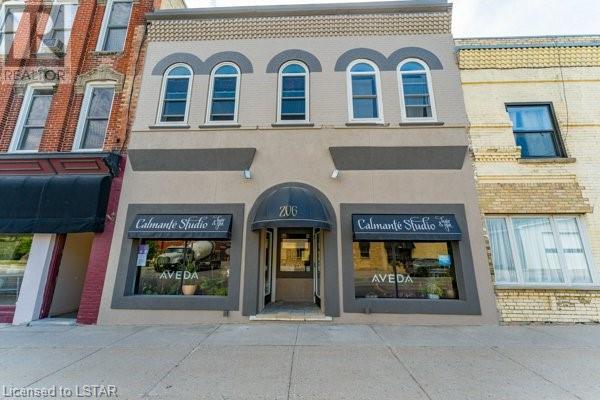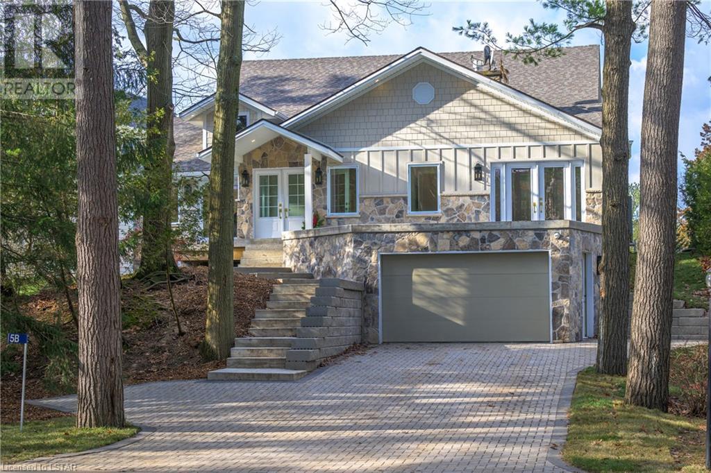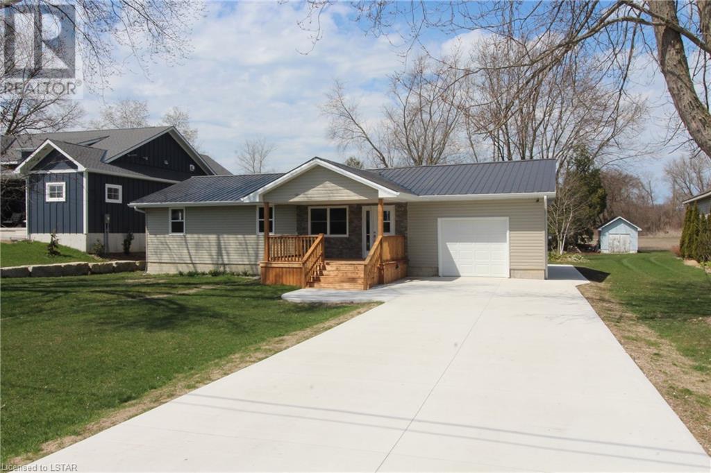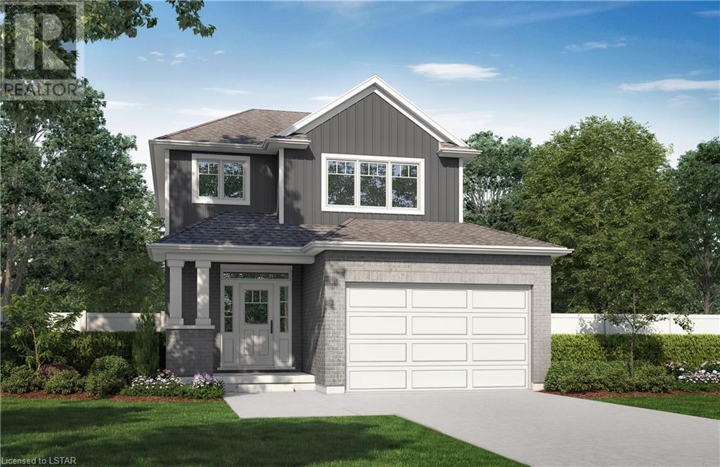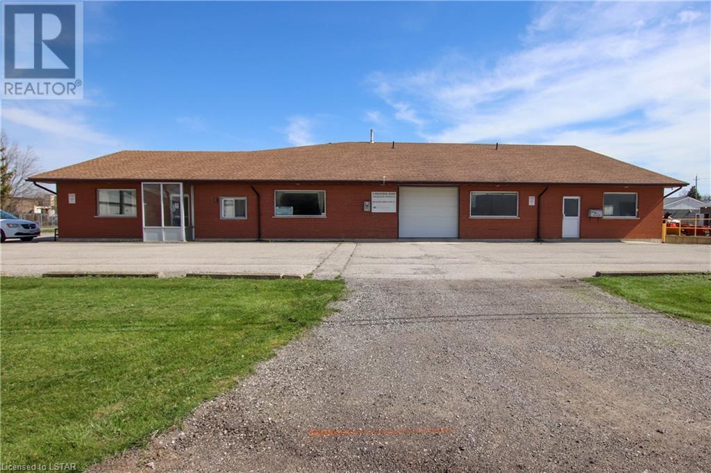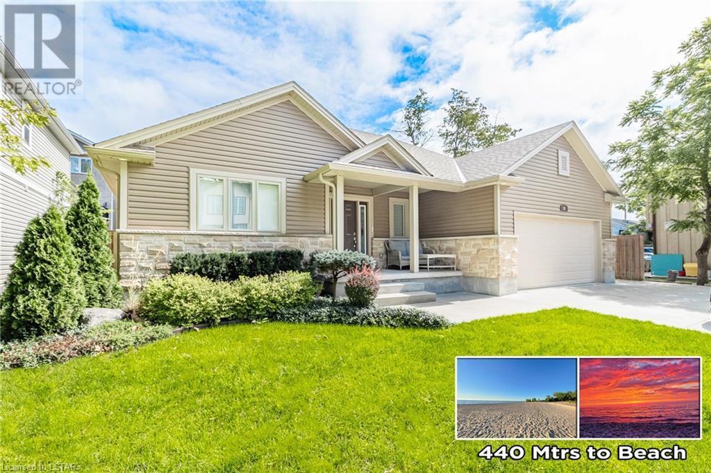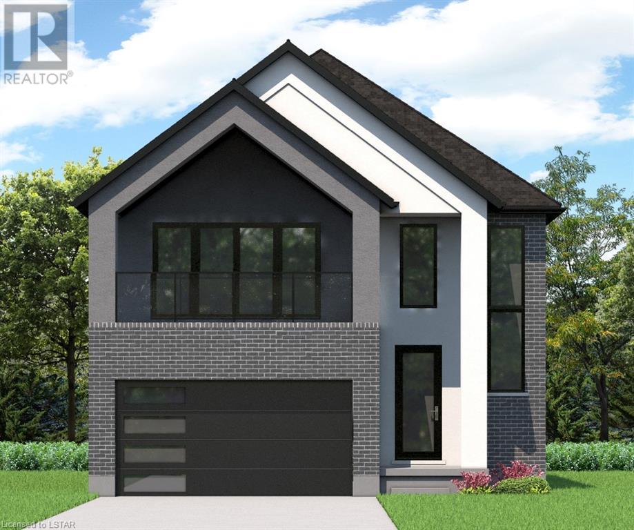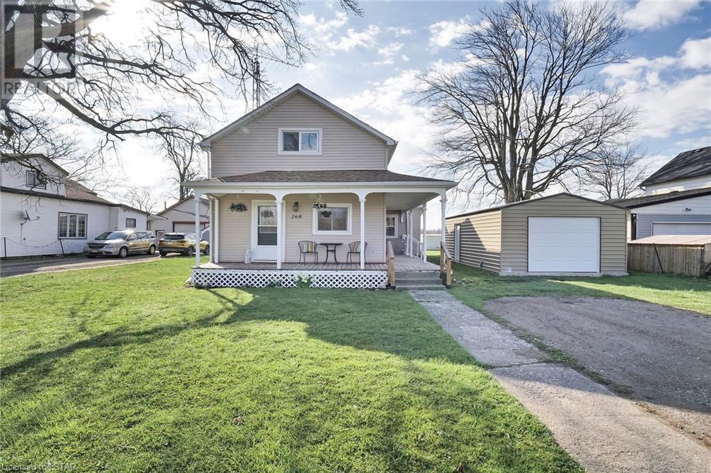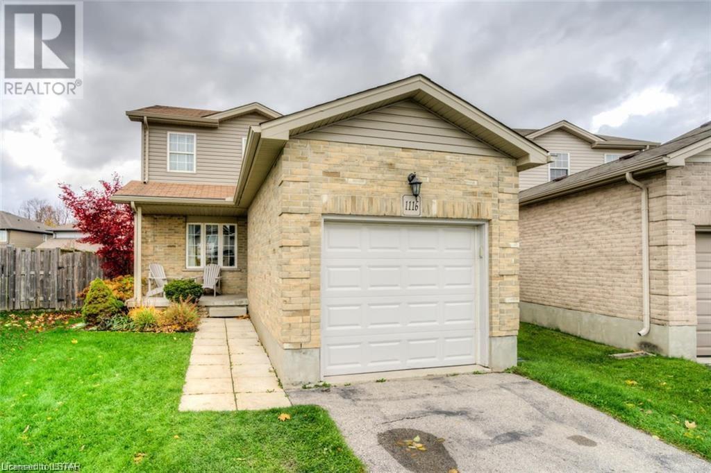5 Monsarrat Crescent
London, Ontario
TURNKEY INVESTMENT OPPORTUNITY! Currently rented for $4,535 per month inclusive of utilities. Larger than it looks, come check out this MOVE-IN READY 4 bedroom, 2.5 bath home with a clean attached garage with inside entry. Walking distance to elementary schools, public transit and the spectacular Ed Blake Park and splash pads (only 500 meters away). Attending Western University or Fanshawe College this September? How would like being only a 7-minute drive from either campus. Now, did you notice the beautiful maintenance-free red metal roof and massive backyard deck yet? Furnace, AC and On-Demand water heater are all 5 years old and OWNED as well minimizing monthly expenses and cost of ownership. Time book your showing and make an offer before it's too late! (id:19173)
Century 21 First Canadian Corp.
8105 Mcgregor Court
Mcgregor, Ontario
Charming Raised Ranch Brick Bungalow tucked away on a quiet cul-de-sac in the small town of McGregor. This property boasts a bright large ceramic tiled foyer, plenty of windows for lots of natural light, newer laminate flooring in the living room (2023), ceramic tile in the kitchen with newer stainless steel appliances (2023), a breakfast island, new blinds(2023), 3 spacious bedrooms, the main bedroom features double closets and cheater access to the main 5pc bathroom. The basement offers another large rec room area, office, and large bedroom, plus 3pc bath, and laundry/storage area. The backyard has plenty of room to run, play and entertain in your above ground pool! Filter/Pump/Liner (2023), Roof (2018), Furnace/AC (2022) Taxes ($4400), Upgrades: Cement driveway and back patio, composite back deck, plus bonus wooden pool deck, fully fenced in back yard, landscaping in the front, and no back neighbours! (id:19173)
Revel Realty Inc.
22701 Adelaide Road
Mount Brydges, Ontario
THIS BRAND NEW BUILD IN GARDEN GROVE SUBDIVISION OF MT BRYDGES HAS IT ALL,WITH OVER 2200 SQ FT,4 BEDROOMS,MAIN FLOOR FLEX ROOM COULD BE DEN, OFFICE OR 5 TH BEDROOM ,2.5 BATHS AND 2 CAR GARAGE, THIS 2 STOREY GEM OFFERS PLENTY OF SPACE FOR YOUR WHOLE FAMILY ,THE HIGH QUALITY FINISHES INCLUDING QUARTZ COUNTERS, HARDWOOD FLOORS AND UPGRADED KITCHEN WILL MAKE YOU FEEL RIGHT AT HOME ,DON'T MISS THE CHANCE TO SECURE YOUR SPOT IN THIS BRAND NEW SUBDIVSION WHICH IS 90% SOLD OUT ,BUYER WILL HAVE THE OPPORTUNITY TO MAKE CUSTOM SELECTIONS (id:19173)
Century 21 Red Ribbon Realty (2000) Ltd.
206 Main Street
Parkhill, Ontario
LOCATION! LOCATION! Centrally located in the downtown core of Parkhill Ontario. Main floor commercial area is an elegant venetian themed salon/spa. Second floor is a 3 bedroom, 2 bathroom residential space with living room, kitchen and balcony. Seperate entrance to second floor residential unit(s). Second floor can be easily converted into 2 seperate units and generate additional rent or great for a owner operator. Property is just over 1/2 acre with ample parking that can be leased out for extra income. This one last long! (id:19173)
Streetcity Realty Inc.
5b Lakeshore Drive
Grand Bend, Ontario
Welcome to this LakeFront Cottage home! This stunning & inviting 3955 sqft home features great views from every room.This year round home is nestled in the Quiet gated community of Oakwood Park behind a 9 hole golf course. Stunning open views to 'World-Class Sunsets' year round! A 40 foot room on the lakeside features a gas fireplace, handy wet-bar, built-in modern cabinets and wine fridge, quartz counters, and a wall of windows & sliding doors to access the patio and stairs down to the private 'Pickleball Court' and short dune walk to the stunning sandy shore of Lake Huron. Year round beach walks and short bike to 'The Pinery Prov. Park. Totally renovated top to bottom, with a gorgeous white kitchen with a timeless glassed cabinet matching the huge working island with quartz top for sitting around entertaining. New Cafe appliances, a floor to ceiling modern tasteful gas fireplace and wide open space. 3 main floor rooms with 2 4 pc baths can be made into office, bedrooms, dens or in-law set-ups. 2 have private access to rooftop quiet patios. The 2nd floor is up a floating stairway with glass and oak and unobstructed views leading to frosted glass double doors to the Primary bedroom which has a sitting area leading to sliding doors to a Juliette balcony, a fabulous ensuite complete with double sinks, water closet (loo), Free-standing Tub with an open view to the Lake and a glassed in shower with seat. The 2nd bedroom also sports a great view of the pickle ball court. Main Floor laundry, and finished (almost) lower level with front entry into a large family room; another from the garage to stairs to the kitchen. The view is priceless, the neighbours-wonderful, and extra comforting leaving home with the gated area (Community fee around $67/mth-$800/yr) tax is estimate. Private beach area, Pickleball,fabulous sunsets without leaving your property. View from Primary bedroom is incredible.Short drive to London, Kitchener etc, Restaurants & amenities! (id:19173)
Team Glasser Real Estate Brokerage Inc.
8328 Burwell Road
Lambton Shores, Ontario
Fully updated bungalow in Walden North just 10km south of Grand Bend. Situated near the Ausable River and backing onto farm fields allowing for lots of privacy. Great curb appeal with front covered porch that has all been redone with wood deck/vinyl roof with potlights. Along with concrete driveway that offers walkways to front deck and around side of home to back deck. Entering the home you are invited by an open concept 1,260 sq ft floorplan. Brand new kitchen with under-counter mounted sink and stainless steel appliances. Generous entrance foyer off of attached garage with sliding doors to expansive back deck. Off of entrance foyer is a two piece bathroom with brand new stackable LG washer/dryer. Heading down the hallway you get three generous sized bedrooms with closets. Fully updated four piece bathroom with linen closet. Luxury vinyl plank flooring throughout home with no transitions. Single attached garage is heated and offers trusscore vinyl interior to keep things looking clean and fresh. Spacious back yard offering lots of privacy backing onto farm land. The expansive brand new deck is large enough for patio set and more! Nicely landscaped with front garden and mature cedar hedge line at back of property. This home is truly turn key with everything done from brand new gas furnace, new electrical & fixtures, new cabinetry in kitchen and bathrooms, new plumbing and hot water heater, metal roof, vinyl siding, new decks, new windows & doors, new flooring, new bathrooms, new appliances and the list goes on! Just bring your furniture and move on in today! (id:19173)
RE/MAX Bluewater Realty Inc.
227 Greene Street
Exeter, Ontario
Welcome to the Buckingham Estates subdivision in the town of Exeter where we have “The Vermont” which is a 1,600 sq ft two storey home. The main floor consists of an open concept kitchen, dining and great room. The kitchen features a pantry and an island, and there is also a two piece bathroom on the main level. Upstairs you will find three bedrooms including the primary bedroom with a walk in closet and en suite. There is also a four piece bathroom and the conveniences of laundry on the same level as the bedrooms. There are plenty of other floor plans available including options of adding a secondary suite to help with the mortgage or for multi-generational living. Exeter is located just over 30 minutes to North London, 20 minutes to Grand Bend, and over an hour to Kitchener/Waterloo. Exeter is home to multiple grocery stores, restaurants, arena, hospital, walking trails, golf courses and more. (id:19173)
Coldwell Banker Dawnflight Realty Brokerage
Nu-Vista Premiere Realty Inc.
4 Industrial Road
Strathroy Caradoc (Munic), Ontario
FANTASTIC OPPORTUITY FOR TRADESMAN ,BUSINESS OWNER ,INVESTERS OR A COMBINATION OF ALL APPROX 7500 SQ FT BUILDING PRESENTLY DIVIDED INTO 3 UNITS COULD BE OPENED UP OR USE ONE AND RENT 2 .BUILDING HAS 4 10 FT GRADE DOORS WITH ADDITIONAL LOADING DOCK WITH LEVELER ,3PHASE HYDRO 10 FT CEILINGS LOADS OF PARKING AND ADDITIONAL GRAVEL AREA, .77 ACRE LOT CENTRAL AREA WITH EASY ACCESS TO HIGHWAYS PROPERTIES LIKE THIS DO NOT COME UP OFTEN ACT FAST TO AVOID DISAPPOINTMENT (id:19173)
Century 21 Red Ribbon Realty (2000) Ltd.
8 Queens Avenue
Grand Bend, Ontario
GRAND BEND VILLAGE SECTOR | 4 BEDROOM / 3 BATHROOM BUNGALOW | 2050 SQ FT OF FINISHED LIVING SPACE | STEPS TO MAIN BEACH & AMENITIES | 1.5 X A STANDARD DOWNTOWN LOT/50% LARGER WITH BOATLOADS OF PARKING | MAINTENACE FREE FENCED-IN BACKYARD: This superb oversized property comes with an extremely well-kept 2015 bungalow that doesn't need a thing! Welcome to 8 Queens Ave, boasting a vast open-concept quartz kitchen/dining & living area w/ gas fireplace that walks out to your concrete backyard w/ included gazebo & shed, a generous main level master suite w/ ensuite bathroom, an additional 2 piece bathroom + main level laundry, attached insulated 2 car garage, & then all the space you need for the rest of the family in the finished & bright lower level. The lower level offers a large family room, 3 more roomy bedrooms, an office/gym or 5th bedroom/sleeping area, & then ample storage in the utility room & under the stairs. This 4 season home or family getaway is ready to maximize your enjoyment of the beach & Grand Bend's booming village sector without asking for anything in return as the 2050 square feet of finished living space is in immaculate condition & ready for immediate possession with all appliances included! From the mill-work, flooring, & fresh paint to the timeless Kaycan siding & stone exterior + the roof & windows, this well-built house is ready to rock for decades to come. As a year round home for families looking to move to Grand Bend, it's perfect. As a summer cottage & weekend get away with excellent short term rental potential, it's also perfect. And if you need parking for all of the guests & toys, your jet-ski/sled trailer, even a 5th wheel or RV, you can pull it off this premium location given it's 50% oversized lot & expanded parking area + 2 car garage. Just a stone's throw from restaurants & shopping & Grand Bend's Blue Flag Beach, there's something for everyone at 8 Queens Ave! This is your family's new beach house! (id:19173)
Royal LePage Triland Realty
3853 Campbell Street N
London, Ontario
Hazzard Homes presents The Dorset, featuring 2649 sq ft of expertly designed, premium living space in desirable Heathwoods. Enter into the front door into the double height foyer through to the bright and spacious open concept main floor featuring Hardwood flooring throughout the main level; staircase with black metal spindles; generous mudroom, kitchen with custom cabinetry, quartz/granite countertops, island with breakfast bar, and butlers pantry with cabinetry, quartz/granite counters and bar sink; expansive bright great room with 7' windows/patio slider across the back. The upper level boasts 4 generous bedrooms and three full bathrooms, including two bedrooms sharing a jack and Jill bathroom, primary suite with vaulted ceilings and 5-piece ensuite (tiled shower with glass enclosure, stand alone tub, quartz countertops, double sinks) and walk in closet; and bonus second primary suite with its own ensuite and walk in closet. Fabulous balcony with vaulted ceiling boasts additional outdoor living space of the primary bedroom. Convenient upper level laundry room. Unfinished basement with optional separate entry is ready for your personal touch/development. Other upgrades include: stainless steel chimney style range hood, pot lights, lighting allowance and more. (id:19173)
Royal LePage Triland Premier Brokerage
268 Marsh Line
Dutton, Ontario
This charming 1.5 storey farm house on the edge of Dutton has been previously stripped back and upgraded in 2009 & 2010. It offers a freshly painted large open concept living & dining room, an eat-in kitchen with lots of counter space and maple cupboards, a large mudroom/ laundry room with additional space for an office desk or play area, and a main floor 4 piece bathroom. Upstairs has 3 nice size bedrooms. The exterior boasts a lovely wrap-around porch, a garage currently set up as a work shop and built in 2020 with permits, 2 sheds for storage and a large back yard with beautiful views of farmland and trees. Lots of room to entertain as you nestle around the fire pit or have a barbecue on the back deck. Welcome home! (id:19173)
Blue Forest Realty Inc.
1116 Kimball Crescent
London, Ontario
Beautiful 3+1 bedroom 2.5 bath, 2 storey home located in Londons desirable NW Hyde Park area. Close to the Hyde Park shopping area, schools and green space this property is situated in the perfect location. Single attached garage with inside entry onto ceramic tiles with large foyer closet and half bath. The main floor is open and airy with beautiful dark bamboo hardwood floor and free flow into kitchen and dining area. The kitchen boasts dark cabinetry, stainless steel appliances and a gas top oven. The dining area has lots of space to host friends and has sliding patio doors to access the fenced in yard and deck. Upstairs has 2 good sized bedrooms, 4p bathroom and the Master Bedroom which has a walk in closet. The bonus to this property is the FULLY FINISHED basement. The basement has a 4th bedroom, a rec room (which also has a rough in for a wet bar), a gorgeous 3 piece bathroom with a glass encased tiled shower and heated flooring, tons of storage and laundry. Just a short drive to Hyde park shopping area, excellent schools and parks! (id:19173)
Sam Singh Realty Inc.


