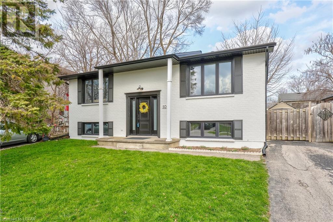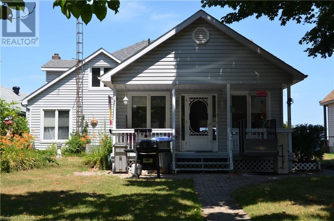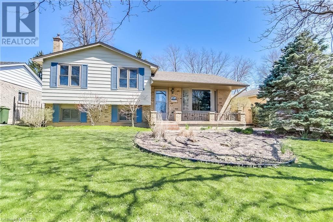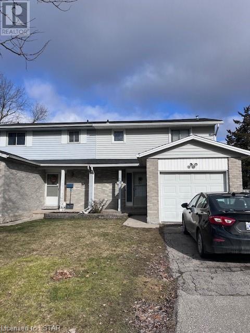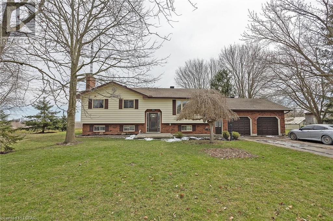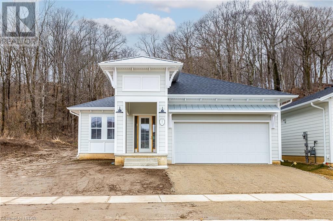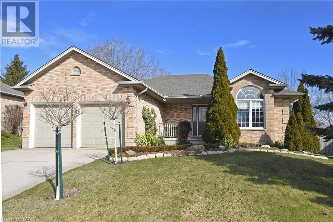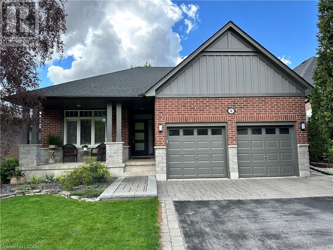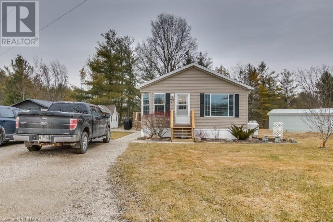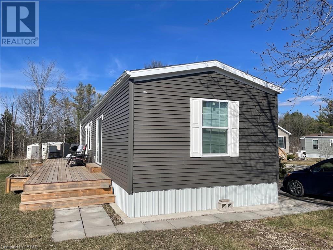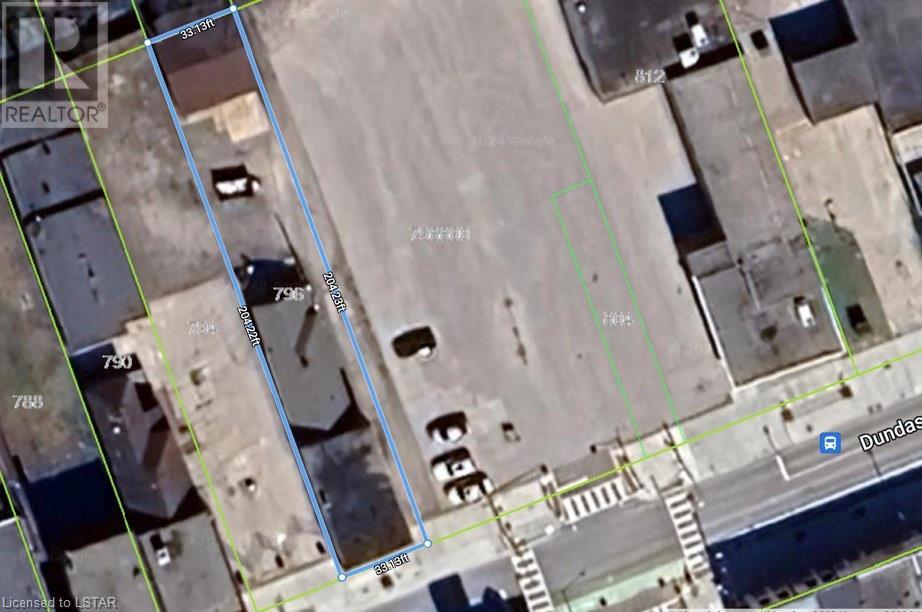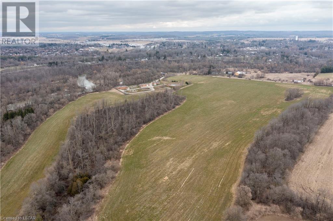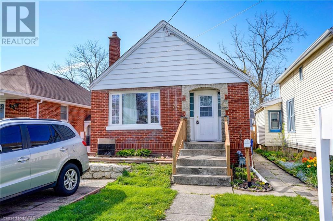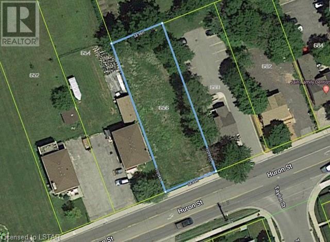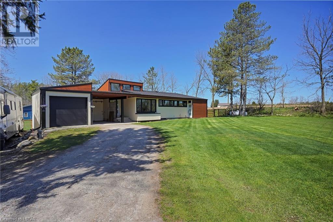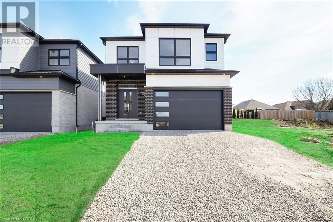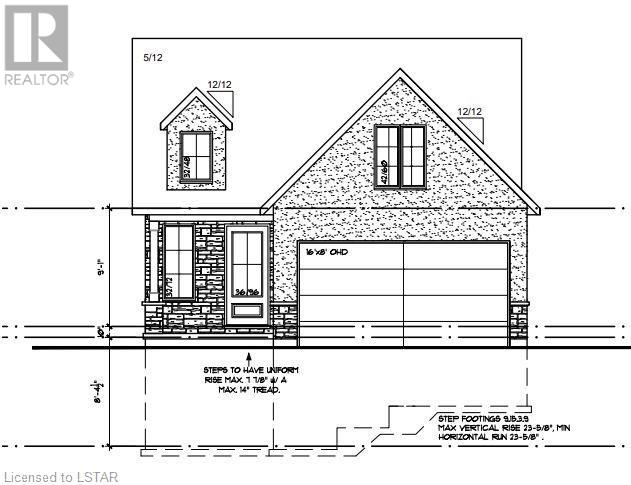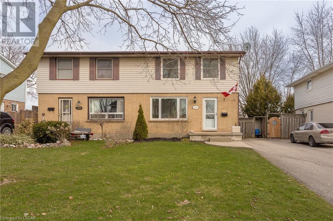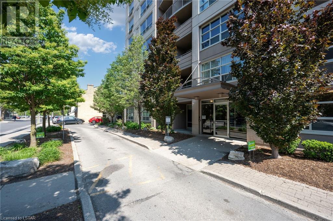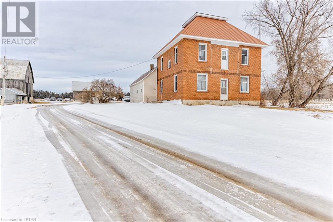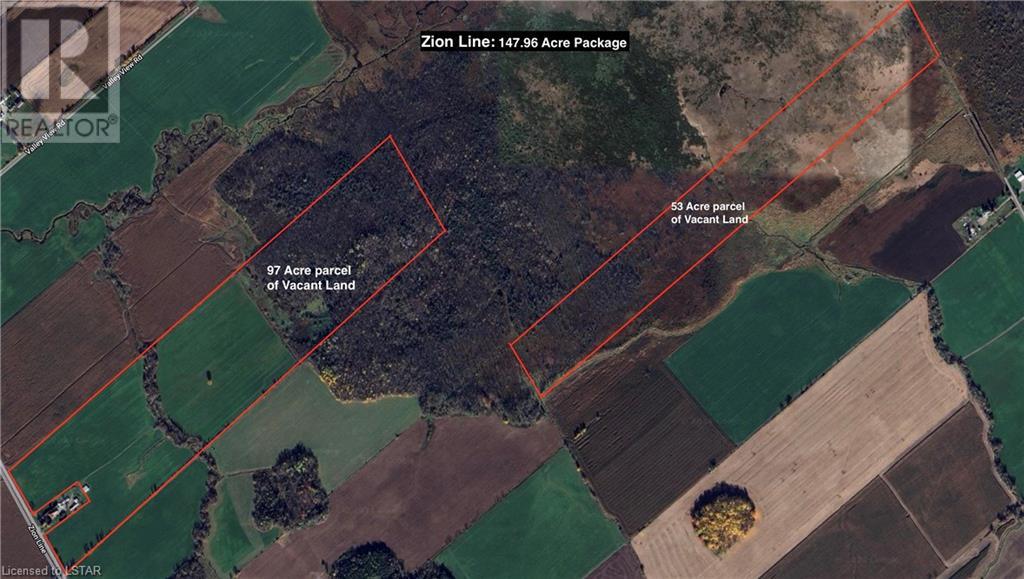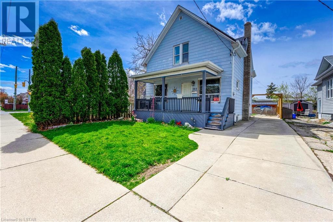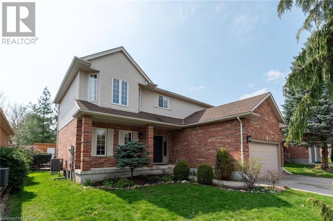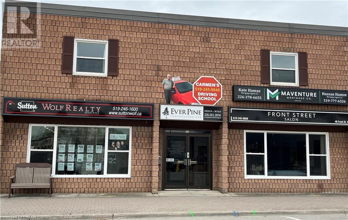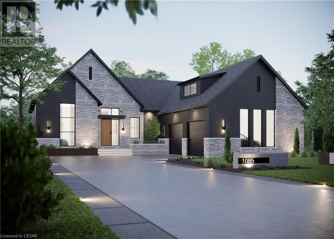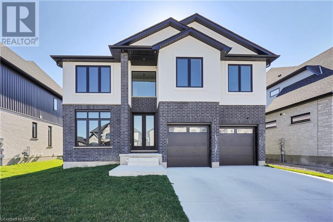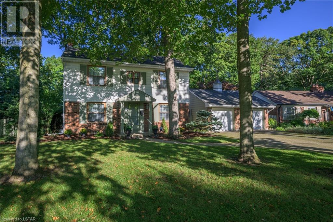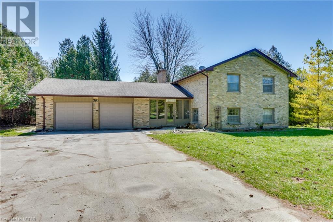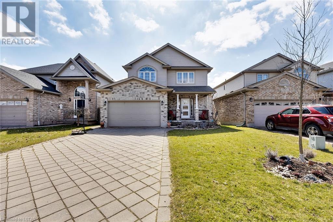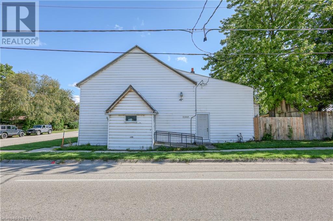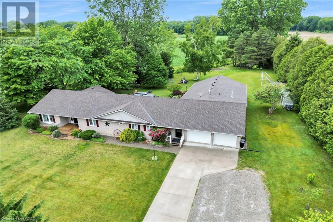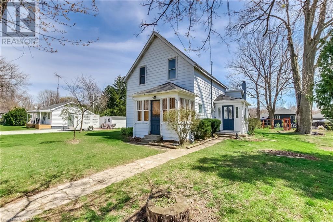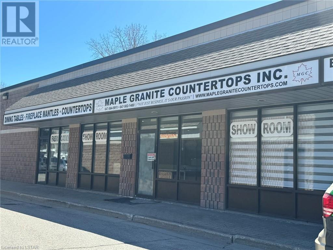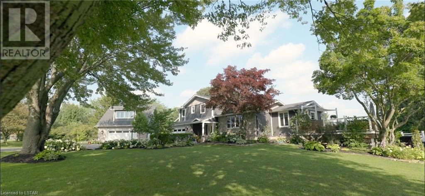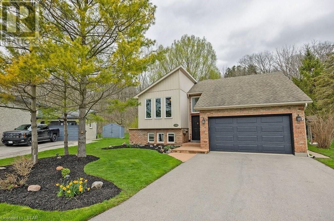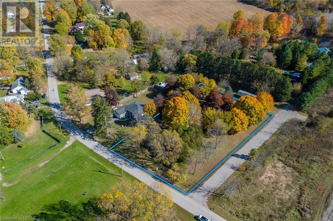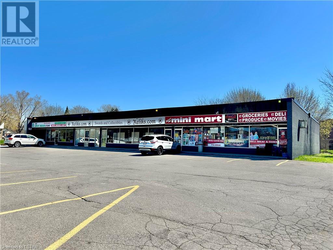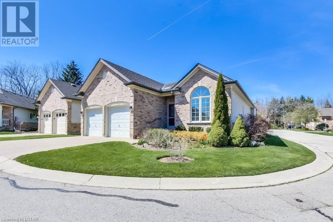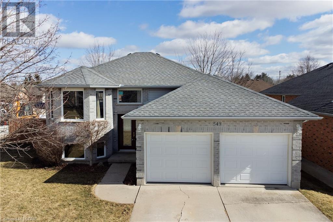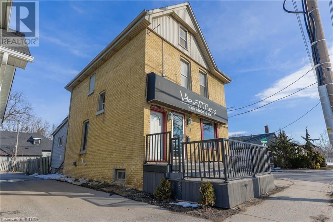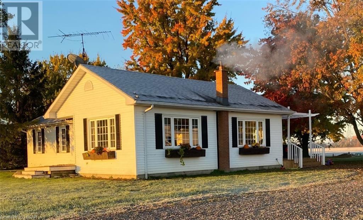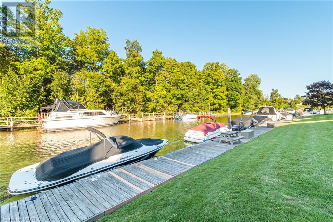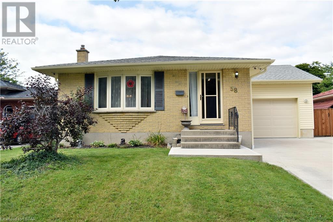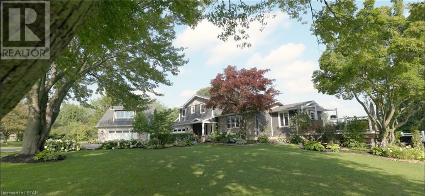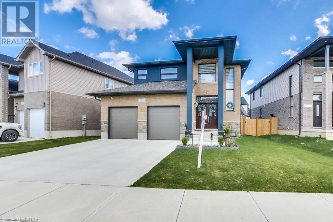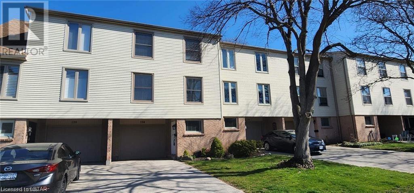10 Constable Street
London, Ontario
Welcome Home to 10 Constable Street-This charming raised ranch boasts a prime location and has been meticulously updated throughout packaged in great curb appeal (Window updates and new front door-2021) . Enjoy 3 bedrooms (2 Primary sized rooms). Additional highlights of this home include two full bathrooms, perfect for guests or family members, as well as a versatile lower level that can be customized to suit your needs. Whether you envision a cozy family room, home office, or fitness area, the possibilities are endless. Bright kitchen space with updated cabinets and quartz countertops (2022). Outside, offers a fully fenced yard with storage shed and room to play. Relax on the deck (2024) with a morning cup of coffee or host summer barbecues with friends and family in your private backyard retreat. Other updates include (Eavestroughs, soffits and fascia in 2021). Located in a highly sought-after North London neighborhood, this home offers convenience and accessibility to a variety of amenities, including top-rated schools, parks, shopping, dining, and entertainment options. With easy access to public transportation, commuting to downtown London, Malls and Schools is a breeze. Don't miss your chance to see this perfect home! Schedule your private showing today and make this your new home sweet home! All measurements from IGuide. (id:19173)
The Realty Firm Inc.
6292 Spruce Street
Lambton Shores, Ontario
Wonderful spacious 3 bedroom property in Ipperwash Beach/Lake Huron. This year round home also includes a Bunkie (potential rental) and large Workshop. Open concept Dining/Kitchen/Family and also a spacious Great Room. This house has lots of room for the growing family and for entertaining. Back porch overlooks large natural treed lot. Main level Master bedroom with ensuite. Upper level has two bedrooms, loft library/office and large walk in closet. Property has retaining wall installed to protect land from erosion. Large Beach area that is sandy and shallow great for young families. Lower level has a cold storage and all the utilities and extra space for storage. Other than the wonderful beach there are trails nearby where you can enjoy biking, hiking, numerous golf course and so many more outdoor activities. Perfect place to call home or simply the cottage where you can start making those cherished memories. (id:19173)
Keller Williams Lifestyles Realty
20 Luton Crescent
St. Thomas, Ontario
Nestled in the sought-after neighborhood of St. Thomas, this charming side split is the epitome of comfortable living. As you step onto the porch and through the front door, you're welcomed by a spacious foyer leading seamlessly to the kitchen. French doors off to the side beckon you to the elegant dining room, perfect for hosting gatherings and creating lasting memories. The kitchen, complete with a breakfast bar area, offers both functionality and style, making meal prep a breeze. Also on the main floor, the cozy living room features a fireplace, setting the stage for cozy evenings in. Step outside onto the back deck from the living room and into your own private oasis, complete with an inground pool, outdoor pool bar/changing area, and lush trees, creating a serene retreat for relaxation and entertainment. Adjacent to the main house, the detached garage adds convenience and storage space, connected by a beautiful brick walkway that enhances the property's charm. Upstairs, three bedrooms and a 4-piece bathroom provide comfortable accommodations for family and guests alike. The lower level beckons with a spacious family room boasting another fireplace, ideal for unwinding after a long day. A convenient 3-piece bathroom and storage area add to the functionality of this level. Descend further to the basement, where a versatile recreation room, laundry room, and utility room await, offering endless possibilities for customization and organization. With its blend of functionality, charm, and outdoor allure, this property offers the perfect backdrop for creating your dream lifestyle in St. Thomas. Don't miss out on the opportunity to make this house your home, and experience the magic for yourself! (id:19173)
RE/MAX Centre City Realty Inc.
78 Augusta Crescent
London, Ontario
Huge Lot! Excellent opportunity for an owner occupied or investment property in South London. Close to hwy 401, White Oaks Mall, schools and more! This 3 Bedroom 1.5 bath semi has everything you need and makes a great condo alternative. Best of all, enjoy a spacious fenced back yard with a patio for entertaining - perfect for the growing family or avid gardener. Book your private showing today! (id:19173)
Century 21 First Canadian Corp.
191 South Street
Glencoe, Ontario
Large family home on an oversized lot 116.34 ft x 165.49 ft with a heated shop. This raised ranch offers two finished floors with 6 inch walls and an attached two car garage. The main floor has an open concept kitchen, dining and living room, walkout to 4 season sunroom with gas fireplace, 3 bedrooms and a 4 piece bath with stackable washer/dryer. The lower level features a large rec room with a wood fireplace, 3 piece bath, large bedroom, kitchenette, second laundry area, utility room and walk up to the two car garage. Some newer windows, chairlift, recently painted, 3 awnings on sunroom (2 manual and 1 electric) The shop has a gas heater plus a wood stove, 220 electricity for air compressor hookup and a cement floor. There is a curb cut to the shop. Appliances included. Close to schools. Underground dog fencing around the whole yard. (id:19173)
Royal LePage Triland Realty
94 The Promenade
Port Stanley, Ontario
This Shell Model (Misty Emerald) is built on a premium lot backing onto the woods. It comprises 1,660 square feet which includes 2 bedrooms, 2 baths with a 2 car garage. Main floor features flex room and large living/dining space with open concept kitchen. So many upgrades are included nn this home such as wood grain tile flooring, in floor heating, quartz countertops in the main living area as well as bathrooms, custom kitchen cabinets to the ceiling, electric fireplace in the living room and so many more. Kokomo Beach Club, a vibrant new community by the beaches of Port Stanley has coastal architecture like pastel exterior colour options and Bahama window shutters. Homeowners are members of a private Beach Club, which includes a large pool, fitness centre, and an owner's lounge. The community also offers 12 acres of forest with hiking trails, pickleball courts, playground, and more. The interior photos are of a previously built Shell model and are not exactly representative of the finishes in this home. (id:19173)
A Team London
18 Winona Road
Komoka, Ontario
Pristine Komoka Bungalow: A spotless 1689 sqft one floor loaded with upgrades and waiting for summer fun. Polished hardwood floors, 3 generous bedrooms, formal living room with fireplace, a large eat in kitchen and a stunning four season sunroom addition with walk out to a composite deck, Pioneer hot tub and an above ground salt water pool. An oversized storage building/bunkie provides ample room for outside equipment or the avid handy man. Fully fenced, concrete drive and a double attached garage with inside entry. Perfect! (id:19173)
Royal LePage Triland Realty
28 Hummingbird Lane
St. Thomas, Ontario
Welcome home to Lake Margaret, discover your perfect retreat in this charming brick bungalow. With beautiful curb appeal, a 2-car attached garage and a welcoming porch, this home invites you to unwind in its serene surroundings. Inside, you'll find a cozy well lit great room with hardwood floors and a stone fireplace, perfect for chilly evenings. The open-concept kitchen features an island/breakfast bar, while the dining room offers space for more formal gatherings. With access from the great room leading to the backyard, step outside to the stamped pattern concrete patio and enjoy the beautifully landscaped yard, complete with a shed and a fully fenced yard for privacy. The main floor boasts a spacious primary bedroom with walk in closet & ensuite, 4pc bath, a second bedroom, and a convenient main floor laundry/mudroom leading to the garage. The main floor also includes a wonderful office space for practicality or third bedroom if needed. Heading downstairs, a large rec room awaits, and spacious living space along with an exercise room, storage room, an additional bedroom and 3pc bathroom. This home offers the perfect blend of comfort and style. Don't miss your chance to make this Lake Margaret home your new oasis. (id:19173)
RE/MAX Centre City Realty Inc.
129 Main Street
Glencoe, Ontario
Situated on a meticulous corner lot in the heart of Glencoe, this charming 3 bedroom, 2 full bathroom residence makes for a great family home. Fully functional with a well planned layout, the footprint maximizes living space as well as loads of storage space. The exterior may be deceiving to some in size. On the main floor you will walk into a good sized mudroom, with galley laundry. Or through the front door, into a beautifully appointed foyer that leads into a formal sitting room on the one side, and a 3 piece bathroom on the other (it is dual access to the main floor bedroom). At the back of the house you will find the dining room (currently being used as a family room). and the kitchen, with ample room to eat-in. There is a spacious patio right off the kitchen, great for those summer nights and barbecues. On the second floor, the landing is perfectly utilized as an office nook. Both bedrooms are quite large and can easily accommodate king size beds. The primary bedroom has a great walk-in closet and a hidden side attic storage space for seasonal clothing or any other over flow storage. The basement is completely unfinished but just recently restored through insurance from the late summer flood (2023) in Glencoe. It has fantastic development potential. Outside, the home is beautifully landscaped and the property comes with two garden sheds where you can house tools, gardening supplies, and lawn care equipment. With a brand new furnace, and a steel roof, this home is turn key! It is a must see and won't disappoint. (id:19173)
Maverick Real Estate Inc.
4838 Switzer Drive Unit# A17
Appin, Ontario
Nestled amidst the picturesque landscapes of Appin, Ontario, 4838 Switzer Drive offers an enchanting blend of country side serenity and modern convenience, Boasting a charming exterior and move-in ready interiors, this delightful property beckons you to experience the epitome of comfortable living. With its strategic location mere minutes away from both Glencoe, Dutton and the 401 residents can effortlessly access a host of amenities while revealing the tranquility of rural life. The home features two cozy bedrooms including a luxurious master retreat complete with its own ensuite 4-piece bathroom, providing a sanctuary of relaxation and privacy. Whether unwinding in the spacious living areas, savoring the fresh air on the expansive grounds, or exploring the nearby attractions, 4838 Switzer Drive promises a lifestyle of unparalleled comfort and convenience in the heart of Ontario’s capivating countryside (id:19173)
Century 21 Heritage House Ltd.
4838 Switzer Drive Unit# A20
Appin, Ontario
Nestled just outside the charming town of Appin, Ontario. This modern property offers a tranquil retreat amidst picturesque landscapes. Built in 2018, this cozy abode boasts a contemporary open concept design, featuring two bedrooms and a well appointed bathroom. The seamless flow of the living spaces creates an inviting ambiance, perfect for both relaxation and entertaining. Situated within a vibrant community, residents enjoy access to an array of amenities, including parks, trails, recreational facilities, a 44' by 8' sprawling deck and a 12'6 by 14'4 shed. Furthermore, its convenient proximity to Highway 401 ensures easy commuting to neighburing cities and towns, making this residence an ideal blend of rural serenity and urban accessibility. Whether seeking a peaceful countryside retreat or a convenient base for exploration, this property embodies the essence of comfortable living in southwestern Ontario. Mobile Serial Number 3893 Mobile Year 2018 (id:19173)
Century 21 Heritage House Ltd.
796 Dundas Street
London, Ontario
Vendor may consider holding mortgage. Commercial Building with 4 separate spaces, could be divided more ways. Retail + Workshop + Office + Office/Residential + Private Parking. The Neighbourhood is under going redevelopment. The Street-front portion of the building is currently leased, including Kitchen, Washroom + Very Tall Basement, Second floor portion is rented as Apartment but originally set up as Large Office space with Open Concept Work Area + 2 Private Offices, Washroom, 2 separate staircases. Rear Portion of Mainbuilding is currently vacant and adaptable as Office, Retail or Residential. The Workshop + Office with Large Loading Door at the rear of the property is leased as Commercial. Tons of Exposure and Parking on-site. All 4 units are currently rented, 3 w leases, 1 long term month to month residential. Possible Vendor Take Mortgage. (id:19173)
Sutton Group - Select Realty Inc.
Pt Lt 37 Concession 7 Road
Ayr, Ontario
Welcome to your own slice of paradise just outside of Ayr, Ontario! This beautiful 53-acre farm boasts 43 acres of prime, workable land, making it an ideal addition to your existing land base or a perfect canvas to build your dream home. Nestled on a serene, quiet, dead-end road, tranquility is guaranteed here. The property's charm is further enhanced by its picturesque location alongside the Nith River. Whether you're looking to expand your agricultural land base or create a peaceful haven away from the hustle and bustle of city life, this property offers endless possibilities. Don't miss out on the opportunity to make this farm yours! (id:19173)
RE/MAX Centre City Phil Spoelstra Realty
RE/MAX Centre City Realty Inc.
33 Wilson Avenue
Chatham, Ontario
Location, location! Situated near the lively heart of downtown Chatham. Ursuline College, The Chatham Health Alliance, various restaurants, school, parks, and numerous other attractions are all within walking distance. Step into this charming and inviting bungalow! Completely renovated from top to bottom, and modernized into a seamless flow of an open-concept layout. The main floor boasts two bedrooms, a 4-piece bathroom, a spacious living and dining area, and an updated white kitchen with a middle island. The walkout basement has also been thoughtfully remodeled, featuring an additional two bedrooms and a convenient two-piece bathroom. With superior insulation in the walls and floors, rest assured of cozy evenings in the warmth of the basement, during the cold nights. This property presents a fantastic opportunity for both families and investors. Utilize the main floor for your own living space while renting out the basement to offset mortgage costs, or transform it into an in-law suite or extra living area for your children. Plus, the extended driveway now offers a third parking spot for added convenience. oh, and be sure to check out the spacious backyard! It's perfect for entertaining and for kids to have fun playing. Book your showing now! (id:19173)
Keller Williams Lifestyles Realty
656 Huron Street
London, Ontario
Terrific investment opportunity for INVESTORS/DEVELOPERS/BUILDERS for this vacant lot on the highly visible and well travelled Huron and Adelaide street. The approximately 0.231 ac lot (59x170) offers flexible zoning of RO1 making it the perfect home for your thriving business with the potential of multi residential which the city have looked favourably on with neighborhoods Place Designation This lot falls within the city's Civic boulevard which allows for single detached, STACKED TOWNS, FOURPLEXES & LOW RISEAPARTMENTS. Excellent Design-Build project. Lot is clear and ready for your development with services capped at the lot line.. Excellent business corridor with RBC, Shoppers, Tim Hortons and Fresh Co all close by. (id:19173)
Coldwell Banker Power Realty
34159 Maguire Road
Ailsa Craig, Ontario
This picturesque 9+ acre hobby farm, just 20 minutes from London, boasts a tastefully updated mid century modern farmhouse and is set up for horses. New roof (2020), updated windows, single car garage and bonus car port. new drilled well (2016), high efficiency forced air propane and central air. Comes with a Generlink hookup. The house has new cedar exterior, vaulted ceilings, new 4 piece bath and primary with 2 piece ensuite. Sunken living room with floor to ceiling fireplace and doors to new deck. Lower level is finished with another bedroom and a large multi use bonus room and walk out to the large fully fenced yard that is perfect for kids and dogs. Enjoy fishing the Little Ausable River from your own property. Create trails for walking or horseback riding. Perfect place to escape the hustle and bustle and enjoy a quiet country lifestyle. (id:19173)
Royal LePage Triland Realty
36 Lucas Road
St. Thomas, Ontario
Manorwood in St.Thomas by Palumbo Homes. Great curb appeal in this Atlantic plan 2076 SQ.FT 3 bedroom home. Modern in design, light & bright with large windows throughout. Stand features include 9 foot ceilings on the main level with 8 Ft. interior doors, 10 pot lights, gourmet kitchen by GCW Designs with Quartz counter tops, large island and pantry. Large Primary with double doors , spa ensuite to include, large vanity with double undermount sink, Quartz countertops, free standing tub and large shower with spa glass enclosure. Large walk in closet. All standard flooring is stone polymer Composite 7 inch wide plank throughout every room. Front elevation features James Hardie composite siding and brick featuring double entry door. Paver stone driveway to be installed in the Spring. Td preferred mortgage rates may apply to qualified buyers. Builder is offering free side door access to the basement on all future new builds for future income potential. Other plans and lots available. Please visit Palumbohomes.ca/manorwood (id:19173)
Sutton Group - Select Realty Inc.
3877 Campbell Street N Unit# Lot 70
London, Ontario
Let Michaelton Homes Ltd. build you and your family your own custom built, 1275 sq. ft., 2 bedroom 2 bath nestled in desirable Heathwoods II in Lambeth. Fully finished basement with additional living space at 916 sq ft. No detail has been overlooked, from the 'everything-on-one-level' friendly design, high-end finishes and stunning chef's kitchen to the 9' ceilings. Convenient inside access to your 2 car garage with parking for 2 more in the paver stone driveway. Don't miss this opportunity to live in Lambeth, close to all amenities, easy highway access and a growing, vibrant community to call home. (id:19173)
Thrive Realty Group Inc.
488 Alston Road
London, Ontario
Welcome To Cleardale! Amazing Two Storey Semi In South London With All The Perks! The Main Floor Offers A Spacious Living Room, Dining Room, Kitchen With Family Room And Two Piece Bathroom. Upstairs There Are Three Bedrooms And Main Bathroom. The Lower Level Is Finished With Family Room (Currently Set Up As Gym), Laundry Room And Storage Area. You Will Love The Backyard For Summertime Entertaining With Extensive Landscaping, Deck, Fully Fenced And Backing Onto Huge Park. Many Updates Throughout…Hard Surface Flooring, Kitchen, Bathrooms, Doors, Both Stairs, Lighting, Windows, Furnace. When You Live Here You Will Be Close To Schools, Highland Golf, Wortley Village, London Health Sciences Centre And Easy Access to 401 & 402. Great Opportunity! (id:19173)
Royal LePage Triland Realty
155 Kent Street Unit# 505
London, Ontario
This charming condo is all ready for you, it’s been freshly painted and brand-new wide plank laminate flooring has just been installed throughout, giving the condo a fresh feel and amazing flow. Nestled in downtown London, where every convenience is steps away, walking distance to the iconic Richmond Row, a bustling go-to destination for cafes, restaurants, healthy grab-and-go juice bars, entertainment & shopping. Discover a nicely designed floor plan layout featuring a galley kitchen, open concept living and dining area, in-suite laundry, two bedrooms - the primary bedroom includes 4-piece ensuite and there is a second 4-piece bathroom as well. Enjoy the added bonus of a well managed condo building offering secure entry, a gym, covered parking, storage locker and the convenience of water included. Many amazing downtown experiences await - Budweiser Gardens, The Grand Theatre, Covent Garden Market, Victoria Park. Walking distance to Fanshawe College downtown campus, close to bus stops with easy access to Western University and Fanshawe College main campus. Whether you're taking your first steps into homeownership, seeking the ease of downsized living, or expanding your investment portfolio, this charming condo tucked away in the heart of downtown London is the perfect fit. (id:19173)
The Agency Real Estate
44 Lapasse Road
Beachburg, Ontario
234 acre farm package located on a paved road right beside the town of Beachburg. This farm is made up of 5 adjoining parcels; a 93 acres with red brick home, former dairy barn & several sheds, a 93 acre parcel with mineral aggregate zoning, a 46 acre parcel that’s mostly workable and two smaller lots. The farm offers approximately 170 workable acres, several ponds and two nice woodlots. The house offers 4 bedrooms, has a newer propane furnace and a steel roof. Opportunities like this don’t come up very often, book your viewing today! (id:19173)
RE/MAX Centre City Realty Inc.
Pt Lt 13 Conc 4 Zion Line
Beachburg, Ontario
Great land opportunity! 147.96 acres of land located just outside of Beachburg, conveniently located between Pembroke and Renfrew. This package consists of 2 parcels: a 97 acre parcel of farmland/bush on Zion Line and a 50 acre parcel of bush on Concession 4. The 97.96 acre parcel on the Zion Line offers approximately 55 workable acres of productive St Rosalie Clay, approx. 8.5 acres of lightly treed land, and approx. 30 acres of bush. The 50 acre parcel on Concession 4 makes for a great spot to hunt & as a source for wood. This package would make for a great investment or addition to your existing operation. An additional 234 acre package (MLS#40541219) can be purchased along with this 147.96 acre listing for a total of 381.96 acres in close proximity! (id:19173)
RE/MAX Centre City Realty Inc.
361 Mitton Street S
Sarnia, Ontario
Large 2 storey character home with in law suite perfect for a multi generational family or investor. Located a few blocks from Mitton Village. 3+1 bedrooms, 2.5 bathrooms, main floor laundry and 2 piece main floor bathroom. The updated kitchen features a wooden island & patio doors lead to a large deck perfect for entertaining. This home boasts a large living area, 3 large second level bedrooms with primary bedroom featuring a walk-in closet. In-law suite has separate entrance, 1 bedroom, 3 piece bathroom, cozy living area & laundry hook-ups. (id:19173)
Streetcity Realty Inc.
511 Inverness Avenue
London, Ontario
WELCOME TO BEAUTIFUL OAKRIDGE! SPACIOUS 4 BEDROOM FAMILY HOME WITH IN-GROUND POOL, TREED YARD, LANDSCAPED, AND A PEACEFUL OASIS. WESTERN EXPOSURE WILL PROVIDE SUNSHINE ALL DAY LONG. PLUMBING FOR SOLAR HEATING. THE FOYER OFFERS AN OAK STAIRCASE, KITCHEN OPEN TO FAMILY ROOM WITH GAS FIREPLACE, PATIO DOORS TO YARD. 9 FT CEILINGS THROUGHOUT MAIN FLOOR. MAIN FLOOR LAUNDRY. SPACIOUS MASTER BEDROOM WITH WALK-IN CLOSET, ENSUITE UPDATED IN 2020, GLASS SHOWER, SOAKER TUB, VANITY WITH QUARTZ COUNTERTOP. ROOF (2012). AIR CONDITIONING 2022. KITCHEN OFFERS LOADS OF COUNTER SPACE AND BREAKFAST BAR. 2 PIECE POWDER ROOM ON MAIN FLOOR. FRESHLY PAINTED. THE LOWER LEVEL OFFERS A LARGE LIVING SPACE FOR TEENAGERS OR ADDITIONAL SPACE FOR FAMILIES, INCLUDING A 2 PIECE BATH. (id:19173)
RE/MAX Advantage Realty Ltd.
48 Front Street E
Strathroy, Ontario
Looking for an office space walking distance to downtown. Bright upper level office available overlooking streetscape. 500 square feet 3 private office plus reception area available. 2 piece bathroom. Secured entrance into building. Parking available in rear. Lots of street parking. Steps away from amenities; Tim Hortons, Shoppers Drug Mart and Food Basics. Located on the corner of Colborne Street and Front Street. $900+HST (utilities included) (id:19173)
Sutton Wolf Realty Brokerage
49 Edgeview Crescent
Komoka, Ontario
Currently being built. Contemporary 3-bedroom bungalow in the desirable Pointe subdivision of Kilworth. This 2300 Sq ft layout offers a generous Primary bedroom with privacy, a spa-like ensuite, and a large walk-in closet. The custom Kitchen features high-end cabinetry, stone counters, and an oversized pantry for extra storage. Open concept Great room overlooking the yard with gorgeous European windows. This layout also features a separate dining space and mud room with main floor laundry. This elevation has a 2.5 car garage and sits on a large corner lot. Our professional design team has selected beautiful finishes to make this a one-of-a-kind design. (id:19173)
Sutton Group - Select Realty Inc.
3487 Isleworth Road
London, Ontario
This elegant two-story executive home is located in Southwest London's prestigious Silverleaf Estates. The gorgeous Open-concept modern kitchen has quartz countertops, white cabinetry with gold handles, an 8x4 waterfall island, stainless steel appliances and pantry. Boasting 3,155 sq ft above-grade living space. This home features 4 bedrooms, 3.5 bathrooms, Master bedroom with a 50 fireplace, an exquisite 5 piece spa like ensuite sanctuary, and his&her walk-in closets. Stepping into the expansive foyer, that opens up to a home office with an accent wall, followed by a dining area, and an elegant two-story tiled fireplace in the living room. A guest bedroom is available, complete with a walk-in closet and 3 piece bathroom. The final 2 bedrooms and additional 4-piece bathroom are spacious in size. Other features include convenient 2nd Floor laundry with a linen closet, built-in speakers, ceramic flooring and engineered hardwood throughout, rough-in central vacuum, and luxury finishes handpicked by a professional interior designer. Create your own haven in the 9ft-tall basement with rough-in for an additional bathroom. Close to many amenities in an excellent school district. Book your private showing today to see this beautiful home today! (id:19173)
Century 21 First Canadian Corp.
122 Northumberland Road
London, Ontario
PRIME RAVINE LOCATION ON NORTHUMBERLAND DR | WORLD CLASS BACKYARD FEAT. BRAND NEW HOLLANDIA DESIGN W/ UV POOL, HOT TUB, STONE WORK | WALK-OUT BUNGALOW BOASTING NEARLY 5000 SQ FT OF IMPECCABLY WELL-KEPT LIVING SPACE: This 4 bedroom sprawling solid brick walk-out bungalow is nestled into one of the best lots in the neighborhood. This fantastic location, part of a small group that only have neighbors on one side, backs onto permanent green space w/ mature woods & trails. The brand new $300K backyard (Nov 2023) features a state-of-the-art Hollandia UV pool (no chemicals/self-cleaning), complete re-grading & stonework, & a premium hot tub that hasn't even been filled yet. And this fully-fenced in private oasis is about as private as it gets w/ green space/trees surrounding the back & north sides of the property. Imagine your family enjoying those endless summer days in this resort style environment. Even the decks & patios at the walk-out lower level were just updated! Speaking of this excellent walk-out bungalow, this young & generous custom design courtesy of renowned London builders Harasym Homes provides a timeless layout featuring wide-open principal rooms across its 4917 sq ft of floor space. 10 ft ceilings & hardwood flooring welcome you to this stately main level starting w/ a large fireplace living room w/ built-ins, a superb white & granite kitchen w/ several appliances just updated, an octagon breakfast nook w/ a 2nd gas fireplace, the quintessential main level master w/ private exit to deck, an ensuite bath & walk-in closet, 2 more bedrooms, an open-concept dining area, main level laundry & loads of windows framing in those breathtaking woods through the California shutters. Then, the walk-out lower level provides endless space for entertaining featuring 2 more large principal rooms, a 3RD gas fireplace, large wet bar, workshop, gym, 3rd full bath, & tons of storage below the engineered floor joists! Impressive value for this higher-end neighborhood. (id:19173)
Royal LePage Triland Realty
38 Braemar Crescent
London, Ontario
YOUR SEARCH IS OVER FOR YOUR FAMILY HOME SITUATED ON A LARGE LOT BACKING ONTO TREES ON THIS QUIET CRESCENT, CLOSE TO SHOPPING, PUBLIC TRANSIT AND SO MUCH MORE. THIS 3 BEDROOM HOME WITH 1.5 BATHROOMS ALSO HAS TWO LAUNDRY LOCATIONS ONE IN UPPER BATHROOM AND THE OTHER IN THE BASEMENT ENJOY THE FAMILY ROOM ADDITION WITH GAS FIREPLACE JUST OFF THE KITCHEN OVERLOOKING THE WOODED BACKYARD. THIS IS A SIFTON BUILT PROPERTY AND WAS SIFTON'S FIRST DEVELOPMENT, THIS WELL BUILD HOME IS READY FOR YOUR FAMILY TO MOVE RIGHT IN. QUICK POSSESSION IS AVAILABLE (id:19173)
Exp Realty
15067 Medway Road
Middlesex Centre, Ontario
Country living on Secluded 12.27 acres. Very close to Masonville. Long winding driveway with landscaped trails and excavated riverstone-lined stream-fed ponds (one with an island), ideal for a small canoe and recreation. Close to Llyndinshire Golf and Country Club. A-1 zoned allowing for horses. reclaimed yellow brick 1964 built walk-out split level with fully openable south-west exposed Great-Room + skylights and panoramic views with access to the surrounding gardens and woods. At garden level, a massive granite island surrounds the newly renovated white on stainless steel kitchen with herringbone designed splash. In-law suite, replete with a formal hardwood sitting room, offers an expansive Master with en-suite and walk-in, exposed to gorgeous views of the estate. Beyond the main level receiving den and 2 pc. bath at the double foyer, the second level boasts 3 generous sized bedroom + 2nd master and full en-suite. A south-facing Solarium retreat awaits beyond. Oversized 2 car Garage with bsmt access. State-of-the-art oil system . A nostalgic natural wood fireplace cuts the cool on the late autumn and winter nights. Entertaining covered patios and wide open greenspaces for summer fires and crafts are all here. For the flora and fauna lovers, enjoy an impressive variety of tree species including: cedar, oak, black walnut, fur, white pine, sugar maples but also the broad Canadian wildlife. (id:19173)
Century 21 First Canadian Trusted Home Realty Inc.
1249 Savannah Drive Ne
London, Ontario
Welcome to your dream home in the highly sought-after Sunningdale area! This elegant two-storey house boasts a sophisticated finish throughout, featuring gleaming hardwood and ceramic floors that exude timeless charm and quality. Perfect for your growing family, this spacious abode offers ample room for everyone, including a fully finished basement hideaway that provides endless possibilities for recreation or relaxation. Step inside to discover large principal rooms that invite comfort and style, while the main floor's open flow design creates a welcoming atmosphere ideal for entertaining guests or simply enjoying everyday living. With a Large Eat-In kitchen complete with all stainless appliances and the convenience of main floor laundry, chores become a breeze, allowing you more time to savor life's precious moments. This home has been thoughtfully updated to meet modern standards of comfort and convenience, ensuring that you can move in and start making memories right away. Plus, its proximity to the best schools in London ensures that your family's educational needs are well catered for. Don't miss out on the opportunity to make this exquisite residence your own. Schedule your viewing today and prepare to fall in love with your new forever home! (id:19173)
Century 21 First Canadian Corp.
21948 Melbourne Street
Melbourne, Ontario
This multi use property has so much potential. Currently being utilized as a personal storage space, this diamond in the rough offers a myriad of opportunities for income generation and community engagement. Situated in a high-visibility area, with some care this property can be transformed to suit a wide array of purposes. Zoned Institutional (I) and with a history of operating as an assembly hall. Whether you dream of opening a place of worship, educational purposes, recreation facility, daycare, the potential is endless. (id:19173)
Keller Williams Lifestyles Realty
25510 Silver Clay Line
West Lorne, Ontario
Two homes under one roof, on a 1.8 acre lot on the outskirts of West Lorne.. Do I have your attention yet? Welcome to 25510 Silver Clay Line! The home that truly offers so much flexibility.. Move in family members, rent out the in-law suite, or run your business out of the comfort of your own home! This incredible MULTI-GENERATIONAL 4 bed, 4 bath home is situated on a private country lot that is surrounded by mature trees, fields, and ravine. The main floor has been updated with a whopping 3,200 sq.ft of living space! The main living area features an expansive open concept layout that provides lots of warmth, and country charm with original wainscotting and crown moulding in your dining area. The massive dining room has a sliding patio door that leads to your oversized composite deck, which is perfect for entertaining family and friends during any season. The primary suite features a large bedroom, double closets, and a chic 4-pc bathroom. The other 2 bedrooms are generously sized, and share another updated 3-pc bathroom. Step inside to the private in-law suite, where you will immediately be drawn to the stunning cedar vaulted ceilings, and oversized windows with incredible views of your green backyard. This suite provides a fully functioning kitchen with stainless steel appliances, a large family room, and another primary bedroom with a sufficient walk-in closet, and a 4-pc bathroom. Like mentioned above, you can move in family members, generate cash flow, or run your business at home. Another bonus this home offers - big ticket items have recently been updated! Recent updates include; new furnace 2024, bathrooms 2024, shingles and eaves-through 2022, deck on in-law suite completed May 2023, and composite deck on main home side completed in 2022. Minutes to highway 401, and a 30 minute drive to London and St Thomas. Come experience the immense possibilities that this home offers - book your showing today! (id:19173)
Century 21 First Canadian Corp.
385 Elm Street W
Bothwell, Ontario
Step into the inviting embrace of this delightful two-story residence situated in Bothwell's picturesque neighborhood, where walking trails beckon exploration. As you enter through the front door, you're immediately welcomed by the warmth of a sunlit sunroom, setting the tone for the relaxed elegance that awaits within. The main floor unfolds into an expansive living and dining area, seamlessly blending into an open-concept layout that's perfect for both intimate gatherings and lively social affairs. Adjacent to the living room, a convenient side entrance doubles as a mudroom, offering practical storage solutions and easy access to the outdoors. Completing the main level is a convenient three-piece bathroom and a well-appointed kitchen boasting direct access to the decked backyard, where lush greenery provides the perfect backdrop for outdoor play and leisure. Upstairs, three cozy bedrooms await, along with another three-piece bathroom, providing ample space for rest and rejuvenation. With its harmonious blend of comfort, convenience, and the allure of Bothwell's outdoor charm, this home offers an idyllic retreat for modern living. (id:19173)
RE/MAX Centre City Realty Inc.
65 Clarke Road
London, Ontario
Rare Business opportunity! Excellent turn key business! Includes all machines tools and supplies to successful Financials are available upon request only (id:19173)
Blue Forest Realty Inc.
41821 Sparta Line
Union, Ontario
2-Family Forest Oasis - 5min From Beach. Imagine owning a house you can't wait to come home to. This sliver of heaven has one-of-a-kind nature views out every window. Lush green gardens pull you outside from the open concept, custom designed, two-family residence. Spectacular sunsets bid you goodnight from the multi-tiered cedar deck kissed up next to an Amore Maple. The hug of two towering Silver Maples provides ample shade for front-yard family fun. Too hot? Cool off in the saltwater pool nestled in a backyard oasis framed in glass. 4 separate outside spaces allows for togetherness or privacy–the best of multi-family living. New driveway has parking for 8; large country lot accommodates many more. 3 BDRM main residence is a 5 level, side split with 2.5 baths, bright solid surface kitchen for easy meal prep and entertaining. The secondary residence is no mere granny suite, boasting grand windows, full ensuite–designed with mobility in mind. Large shop holds all your beach-ready toys. (id:19173)
Royal LePage Triland Realty
321 Selbourne Drive
Port Stanley, Ontario
PORT STANLEY STUNNER!!! This immaculately maintained raised bungalow has character galore and happens to be nestled on a large ravine lot in a highly desirable neighbourhood in Port Stanley. The inviting open concept living space features large windows & angled ceiling, allowing natural light to gleam across the living room hardwood floors. The Dining area & Kitchen flow seamlessly together with island, plenty of counter space & 4 included Kitchen Appliances (2021). In addition, the main floor also has 3 Bedrooms (including the Primary with double closets & walkout to the upper deck (2021)), as well as a recently renovated 5 piece Bathroom (2022) complete with double sinks, quartz counter, soaker tub & seperate shower. The fully finished lower level offers full sized windows, 2 spacious Bedrooms, large Family Room with cozy carpet (2023), 4 piece Bathroom & Laundry/Utility Room with ample storage. More Noteworthy Updates: Furnace (2018), Sump Pump (2019), Upstairs Bedroom Flooring (2020), Asphalt Driveway (2021). Step outside to your backyard oasis & enjoy the peace & tranquility of the park like setting with professional landscaping, deck, & firepit. This home is a perfect blend of comfort & functionality, offering a serene retreat for you and your family to enjoy for years to come. Welcome home. (id:19173)
Royal LePage Triland Realty
42 Middlemiss Avenue
Melbourne, Ontario
Discover the ideal property for your dream home on this spacious 0.5-acre corner lot, graced with mature trees that offer natural beauty and privacy. Enjoy the luxury of fibre-optic connectivity, readily available for hookup, and the convenience of Hydro services right at the lot line. Explore your architectural ambitions with the freedom to include a secondary dwelling, home-based business, private garage, or even a swimming pool, thanks to versatile zoning options. Further enhancing its appeal, soil tests confirm the land is well-suited for an economical, basic septic system. Don't miss the chance to turn this one-of-a-kind lot into your own personal sanctuary. Seller willing to do a VTB (Vendor Take Back) It is also referred to as a seller take-back mortgage on the property. Obtaining a building permit and septic approval should be relatively quick based of plans the Seller can provide upon request. NO BANK NEEDED. Seller is willing to finance the purchase up to 80% at 4% (VTB). Timeline is negotiable. The seller is extremely knowledgeable in building on lots like this in this area and is available to add his guidance and advice for anyone looking to build their next dream home. (id:19173)
Exp Realty
840 Dulaney Drive
London, Ontario
Fully Leased Commercial Plaza for sale!!! This approximately 7,330 Sq Ft. commercial plaza, zoned CC, sits on .704 acre lot in London's hot south location, close to HWY 401, White Oaks mall, many National Tenants, including Shoppers Drug mart (across the street), schools and surrounding residentials. Huge redevelopment potentials, with excellent tenants on long term leases with lots of upside in rent! Dreamt of owning a commercial plaza but haven't been able to find one available? Here is your chance to acquire an absolute, carefree commercial plaza to start your investment journey off in the right way or an addition to your Investment portfolio!!! (id:19173)
Century 21 First Canadian Corp.
681 Commissioners Street W Unit# 8
London, Ontario
Great unit in a great complex! Just apply some cosmetic flair and you will have yourself a real beauty here folks. This well maintained one floor detached condo features a spacious Floorplan with a formal livingroom with gas fireplace, gourmet kitchen with a separate eating area, hardwood floors, huge familyroom, 3 bathrooms including a 3 piece ensuite. A must to see folks! (id:19173)
Sutton Group Preferred Realty Inc.
549 Harris Circle
Strathroy, Ontario
LOCATION LOCATION LOCATION! Nestled on a nice quiet street in the very desirable north end of town, this fully finished raised bungalow emanates charm and pride of ownership at every turn. Boasting a total of 5 bedrooms, this home offers ample space for a growing family or those seeking room to roam. The open concept main level greets you with a bright and welcoming living room, providing the perfect space for relaxation and gathering. Adjacent to the living room, a cozy dining area sets the stage for intimate meals and shared moments. The spacious kitchen is a delight, equipped with an abundance of cupboards and counter space, promising both functionality and style. Step outside from the kitchen onto the raised sundeck, a delightful retreat overlooking the fenced backyard. The sundeck offers the option to install a sail sunshade, ideal for enjoying lazy afternoons in comfort. The main level features two generously sized bedrooms, including the primary bedroom embellished with his and her closets. A well-appointed four-piece bath serves the main level, adding convenience and luxury to everyday living. Descending to the lower level, a warm and inviting family room awaits, illuminated by large windows that infuse the space with natural light. The lower level also houses a convenient three-piece bath, a laundry area, and three additional bedrooms, including a notably spacious bedroom situated at the rear of the home. Completing this exceptional property is a double car garage, updated flooring in 2019, new 50 year shingle 2017, and five appliances for added convenience. With its prime location providing easy access to the 402, exceptional schools, the Gemini Arena, the scenic Rotary walking trail, and a host of amenities, this home is a true gem that demands to be seen. Book your viewing today and discover the endless possibilities that await in this fantastic family home and neighbourhood. (id:19173)
Century 21 Red Ribbon Realty (2000) Ltd.
11 Oxford Street W Unit# Basement
London, Ontario
One commercial room available for lease, suitable for aestheticians or manicurists looking for start out at affordable price!. Great arterial location, high visibility from all traffic and walk-in clients. Rent is inclusive of utilities and a pylon sign on the side of the building. Products are not included or provided by the landlord. (id:19173)
Nu-Vista Premiere Realty Inc.
2161 Inwood Road
Dawn Euphemia, Ontario
Welcome to 2161 Inwood Road! Situated on 1.2 acres, this 3 bedroom, 2 bathroom home is move in ready. Bright and inviting open concept living room, dining room, and kitchen. The Kitchen has French doors leading out to the newer deck and pergola (2023) convenient for bbq's and entertaining. Large windows throughout make this a bright home, with sweeping country views to enjoy. The Master bedroom has a large walk in closet and cheater ensuite. Wood stove is WETT certified, which also helps with reducing heating costs. There is a heated outbuilding which has endless possible uses...entertaining, work shop, home business, man cave or she shed. The garage has its own electrical panel, and work benches. Hight Speed internet available for your home office. Don't miss this opportunity to enjoy country living at its best! (id:19173)
Baile Realty Inc.
48 Ontario Street S Unit# 10
Grand Bend, Ontario
GRAND BEND TOWNHOME CONDO LIFE W/ BOAT SLIP* | LOWEST CONDO FEES IN TOWN @ $225/MONTH | HAVE YOUR BOAT DOCKED AT YOUR RIVERFRONT DOOR STEPS TO A PRIVATE ON-SITE SALT WATER POOL & TENNIS FACILITIES & A SHORT WALK OR BOAT CRUISE TO SOUTH BEACH | COMPLETE & TOTAL RENOVATION IN 2022!!! Welcome to Harbour Gates - one of Grand Bend's most sought after pet friendly riverfront communities, especially for boaters! This 1233 sq ft* 2 level 3 bedroom/2 bathroom condo was just completely renovated in 2022: new quartz kitchen & bathrooms, flooring, lighting, plumbing fixtures, interior doors, ledgestone fireplace surround for wood fireplace, window coverings, etc. all of which are accented by a fresh paint job. This walk-up unit provides 2nd & 3rd floor living w/ some of the best riverfront views in town framing in a peaceful & serene setting of boats slowly coasting down the river from one of the highest vantage points in town! The water view from the generous top level riverfront master w/ wall to wall barn door closet sliders is immaculate; a view from the sky; & it's just as good from the 2nd level BBQ friendly riverfront deck! What a spot. There are also some unique & notable features offered w/ this property & these Harbour Gates layouts that are rare finds w/ Riverfront condos in GB: wood burning fireplace, bedrooms on BOTH levels, upper level laundry room w/ laundry sink, excess visitor parking, powered security/privacy gate, & some of the best grounds/green space/condo amenities in town coming in at #1 for river frontage/boat docks w/ 700 ft on the river spanning across this 3+ acre site! All of the 2022 kitchen appliances are included + the Washer/Dryer (new in '23)! *Boat dock availability subject to timing but A 30' slip IS AVAILABLE if paid for by APR 30, 2024 ($15/ft, superb rate!!!). Owners in complex always given first right of refusal through year end for boat slip, & there is ALWAYS space for owners! *Sq ft includes stairwell at entry. (id:19173)
Royal LePage Triland Realty
58 Ponderosa Crescent
London, Ontario
Welcome to 58 Ponderosa Cres. This home is a must see!! Located in White Oaks, steps from Rick Hansen public school and backing onto green space with playgrounds nearby. The home has plenty to offer for those looking to downsize or first time homebuyers with little ones just starting school. Main floor features 3+1 bedrooms, 4 piece bathroom, a good size living room with dining area. The primary bedroom has ensuite privileges and a large closet. Downstairs offers a good size rec room with extra bedroom currently being used as a salon and a 3 piece bathroom. The laundry is located in the very large storage room which offers great space for a future den without losing too much storage. From off the kitchen we head out to the recently built single car garage with large double wide concrete driveway. All done professionally and to code this space offers plenty of room to park with room to spare for toys and storage. From there we head to the large backyard which has a 27' above ground pool with new liner installed in 2022, and deck built 2023, shed and area for a fire pit. (id:19173)
Elgin Realty Limited
41821 Sparta Line
Union, Ontario
2-Family Forest Oasis - 5min From Beach. Imagine owning a house you can't wait to come home to. This sliver of heaven has one-of-a-kind nature views out every window. Lush green gardens pull you outside from the open concept, custom designed, two-family residence. Spectacular sunsets bid you goodnight from the multi-tiered cedar deck kissed up next to an Amore Maple. The hug of two towering Silver Maples provides ample shade for front-yard family fun. Too hot? Cool off in the saltwater pool nestled in a backyard oasis framed in glass. 4 separate outside spaces allows for togetherness or privacy–the best of multi-family living. New driveway has parking for 8; large country lot accommodates many more. 3 BDRM main residence is a 5 level, side split with 2.5 baths, bright solid surface kitchen for easy meal prep and entertaining. The secondary residence is no mere granny suite, boasting grand windows, full ensuite–designed with mobility in mind. Large shop holds all your beach-ready toys. (id:19173)
Royal LePage Triland Realty
255 Crestview Drive
London, Ontario
Welcome to this Beautiful, bright, quality built residence on 58 ft Frontage lot, in the the heart of Quient Killworth West within 8 minutes drive to London & easy access to 401, 402 highways. This quaint community is highly desirable by professionals, and is where nature meets convenience. Golf courses, Shopping, Walking trails, nearby parks and more. This lovely home Boasting a Generous 2501 Sq Ft. , great curb appeal, ( upgraded with blend of brick, stone, columns ), full length window, exterior pot lights, concrete driveway & porch, and security cameras. Inside, you will be greeted with impressive foyer, an Open concept main floor that offers great room with Elegant natural gas fireplace, Large formal dining Room, upgraded, Trendy Gourmet kitchen with Quartz counter tops, Stainless steel appliances, 10 ft. long Leathered Quartz Island that accommodates(6- 8 people sitting ), nice tile backsplash, pot lights,and patio doors to fully fenced yard, good size mudroom, 2 piece powder room. Attractive Wooden staircase with Wrought Iron Railing leads to an incredible 2nd floor Loft family room with open railing, 4 large bedrooms, 2 bathrooms and a laundry room. Master has a stunning upgraded ensuite with Soaker tub and large Glass enclosed shower, double sink, and separated water closet. (all bathrooms have Quartz Countertops). Quality, trendy Hardwood floors thru main floor, and 2nd floor loft den (family room) and hallways and quality carpeting in bedrooms. Upgraded light fixtures, Custom made silhouette Blinds all through the house. Spacious, unspoiled lower level is ready to be finished. Yet carpeted and suitable for a playroom, pool or ping-pong table. Don't miss out on this lovely home.. (id:19173)
RE/MAX Centre City Realty Inc.
136 Mcmaster Drive
London, Ontario
Available JULY 1 - Welcome home to lovely Westmount. This newly renovated townhome backs onto green space so you can BBQ and enjoy your morning coffee with a view! Parking for three cars , 1 in the attached garage for added storage and security. Laundry Room and Office located on the lower level for your convenience plus a rear exit onto your brand new deck sure to make this summer much more fun. The main floor features an open concept living space with oversized windows to let in all the sunlight. Beautiful new kitchen with stainless appliances and backsplash adjacent to your formal dining room with direct access to the balcony which overlooks the tree lined greenspace. The upper level offers 3 spacious bedrooms - an oversized primary bedroom with a full wall length closet and a fully renovated bathroom. You will be within walking distance to Westmount Mall, Groceries, Restaurants, Schools, YMCA Rec Centre and Parks. A quick 4 minute drive to hop onto HWY 401 and 402 makes your commute a breeze. (id:19173)
Blue Forest Realty Inc.

