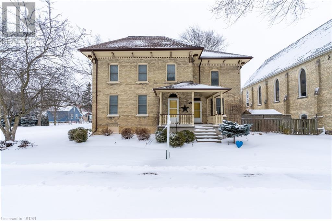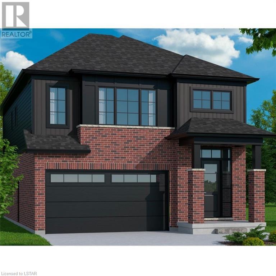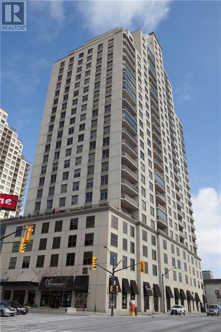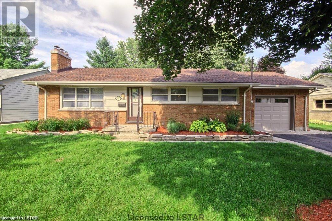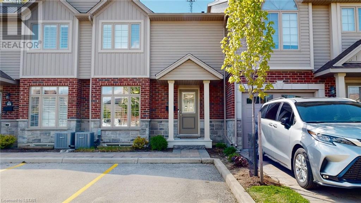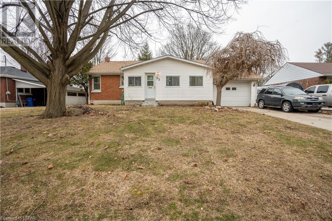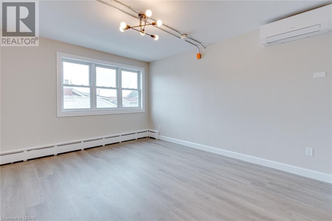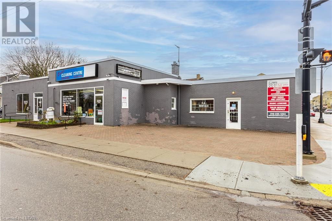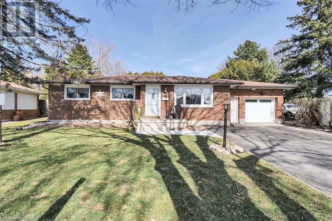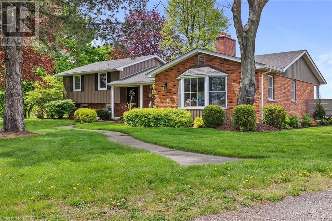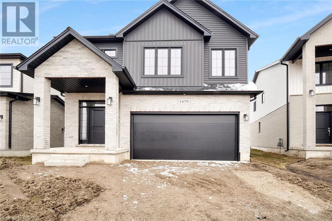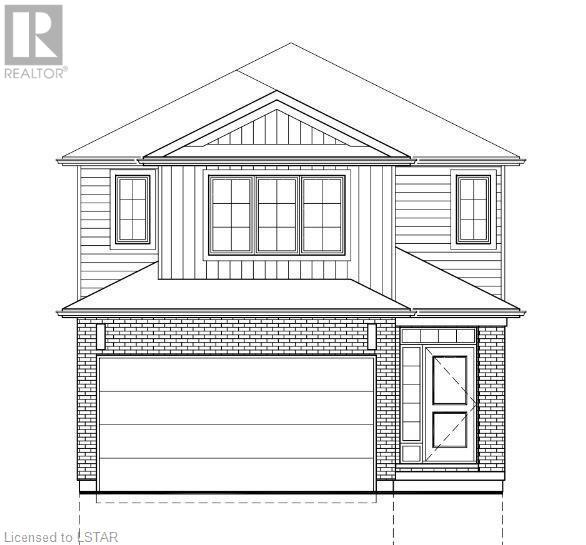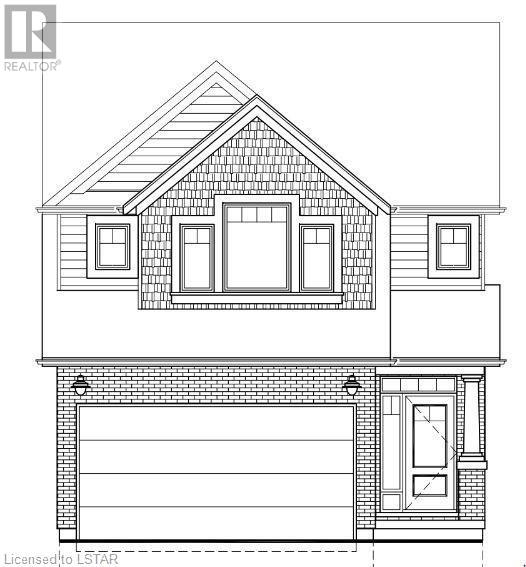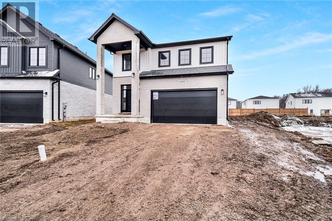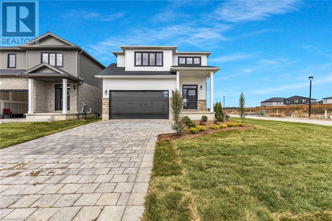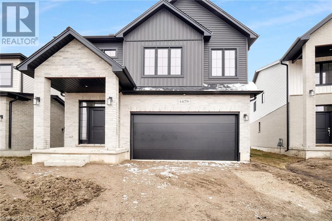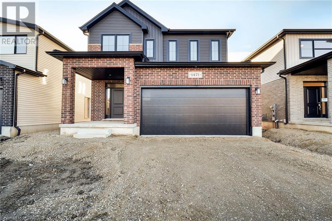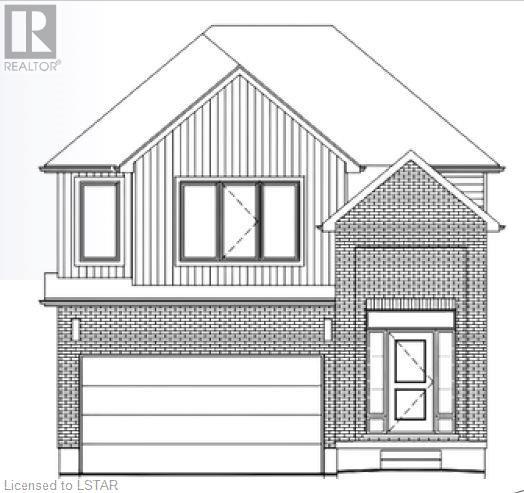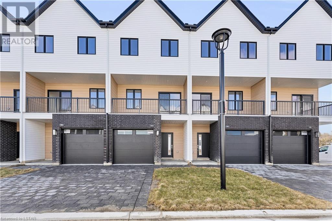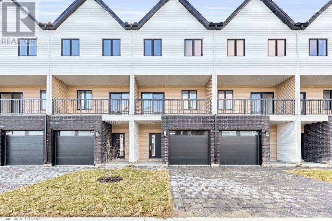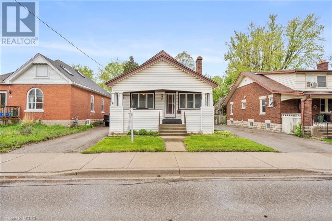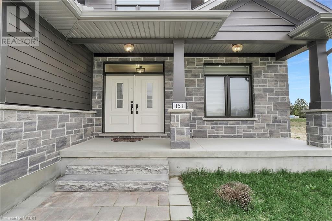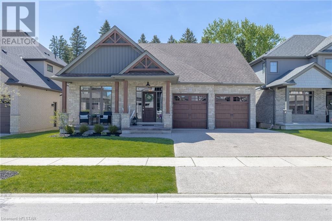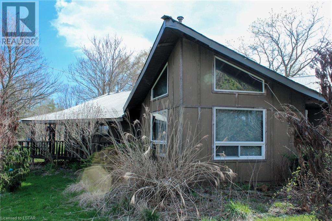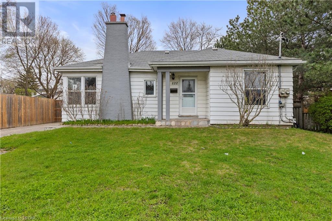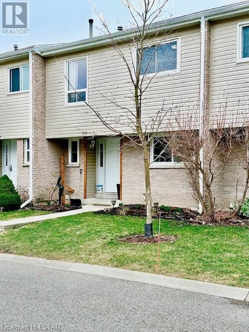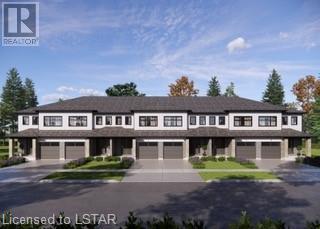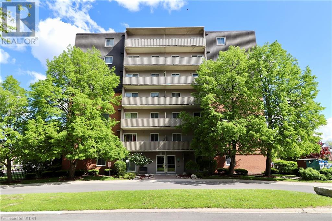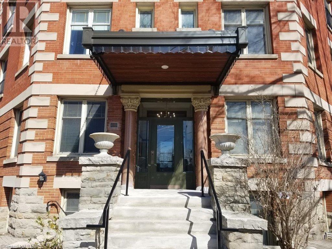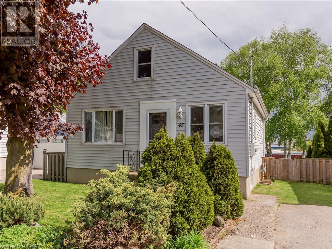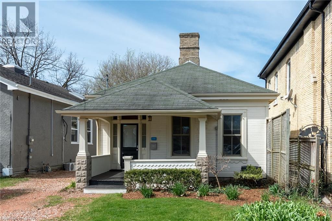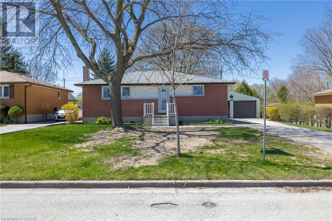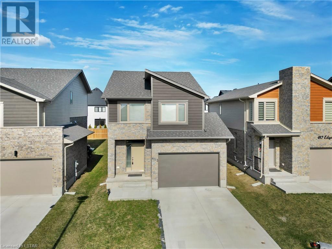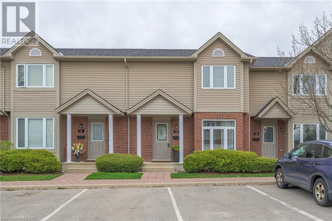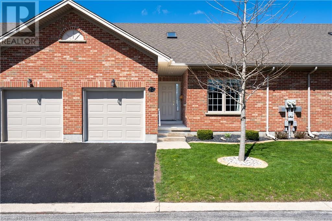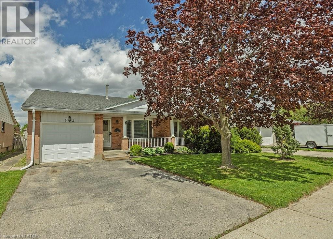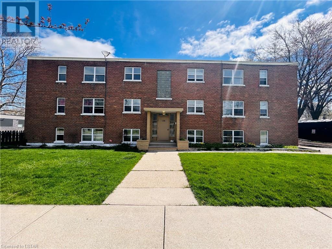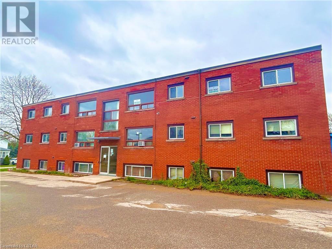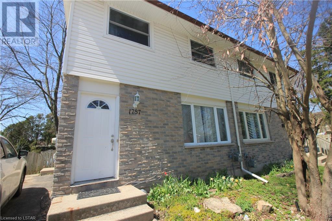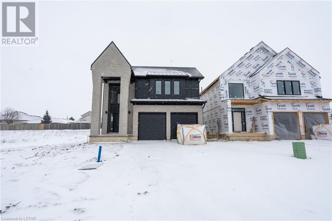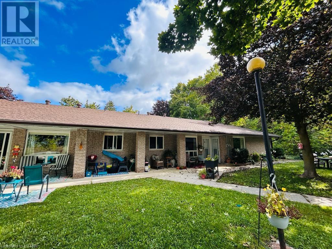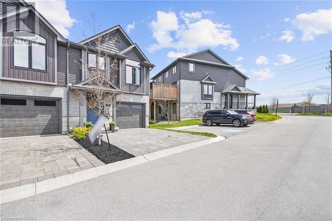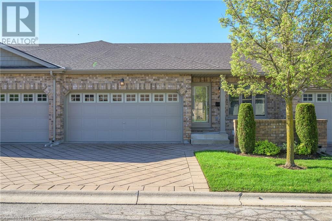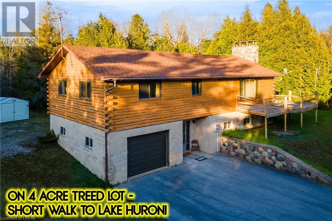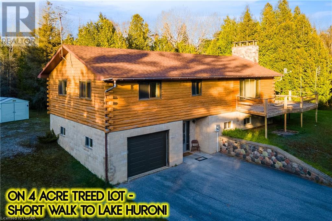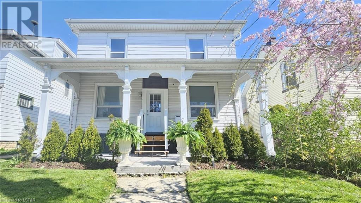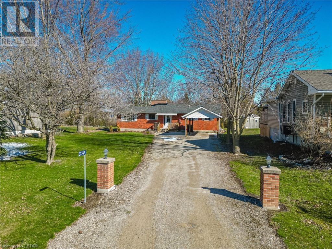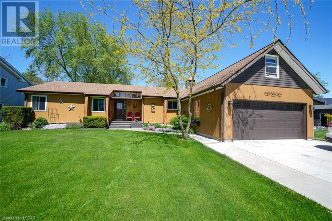79 Nelson Street
Bluewater, Ontario
This charming two-storey Victorian home has endless potential and plenty of space. With just a short walk to the local elementary school and a reasonable commute to London, Goderich and Stratford, this property will meet your family's needs. A vibrant yellow brick exterior and a covered front porch create an aestheticly pleasing visual and an inviting entrance. Boasting 5 bedrooms, 2 bathrooms, and a tastefully renovated kitchen, this residence offers both classic charm and modern convenience. The wood accents throughout add character. Plenty of painted trim could be restored to its original finish. Multiple entrances present an opportunity for in-law capability or an accessory unit to be added. A significant list of upgrades such as a Natural Gas Generator, spray foam insulation, rear deck, vinyl windows and more, provide for peace of mind to the new owners for years ahead. Sitting on a spacious corner lot with a detached garage/workshop, this property provides great functionality for comfortable living! (id:19173)
Prime Real Estate Brokerage
Lot 1 Paulpeel Avenue
London, Ontario
Introducing Copperfield 7 by Banman Developments – an exclusive collection of seven detached single-family residences featuring four meticulously designed floor plans and constructed with exquisite finishes and enduring aesthetics. The Rockwood model encompasses 2,500 sqft of highly functional living space, boasting engineered hardwood flooring, quartz countertops, and bespoke kitchens with cabinetry from GCW. With a focus on delivering exceptional value and contemporary design, Copperfield 7 offers a compelling proposition in today's real estate market. Step into the open-concept kitchen with a walk-in pantry, and explore the four spacious bedrooms and 2.5 bathrooms, including the impressive master suite with a walk-in closet and a generously-sized ensuite featuring dual vanities and a tiled glass shower. Nestled in the sought-after and convenient Copperfield neighbourhood in London's south end, these homes are strategically located near schools, major retailers, the newly built Costco, and provide quick access to the 401 and 402 highways in under 5 minutes. Each residence is thoughtfully finished with concrete driveways, sodded yards, optional finished basements, and the availability of premium end lots. Don't miss the opportunity to explore this rare offering – contact us today to learn more and receive a detailed buyer's package. Completions approximately 6-8 months. Homes to be built. Other models available, starting at $739K. Taxes to be assessed. (id:19173)
Keller Williams Lifestyles Realty
330 Ridout Street North Unit# 1205
London, Ontario
Are you searching for the perfect blend of urban convenience and modern luxury? Look no further! Step into elegance with 1bedroom plus 1 den unit, offering ample space and versatility to accommodate your lifestyle needs. Prepare to be impressed by the kitchen featuring modern countertops and cabinets. Experience the luxury of abundant natural light and stunning south-facing views that flood the living space with warmth and brightness. Enjoy the convenience of your very own assigned parking spot, ensuring hassle-free access and peace of mind for your vehicle and an added convenience of an exclusive use locker, providing ample storage space for all your belongings, from seasonal gear to household essentials. With condo fees of $333.66 per month, enjoy the benefits of worry-free living, with the majority of your monthly utilities covered. This includes heat, cooling (A/C), water (hot), building insurance, maintenance, and more, providing exceptional value and peace of mind. (id:19173)
Keller Williams Lifestyles Realty
593 Oakridge Drive
London, Ontario
DESIRABLE OAKRIDGE ACRE. This beauty is situated on a 75X 208 Ft Park like Lot. READY TO LEASE: AVAILABLE AUGUST 1ST. Enjoy this Ranch home on a quiet street with an outstanding lush oasis landscaped backyard on a 75x208 FT lot. Features, 3+1 spacious bdrms, 2 Full baths, brand new main floor 4 pc bath with modern ceramics. Bright kitchen with breakfast area overlooking your backyard retreat. Large formal dining & living area w/ natural wood fireplace. Fully finished Lower level with bedroom and huge rec room,3 pc bathroom, laundry rm,cold rm, & storage space. Additional features: Separate entrance to lower level, Brand New Windows, Attached single car garage w/ insulated garage doors, garage door opener, workshop space, driveway for 4 cars, fully fenced backyard, central air, close to all amenities; Great schools, Oakridge Optimist Community Park Trails, Shopping and more! Book now to view!! A++ Tenant. Credit check, Employment letter, References, Rental application all required. (id:19173)
Century 21 First Canadian Corp.
1061 Eagletrace Drive Unit# 93
London, Ontario
Welcome to the pinnacle of luxury living at this townhouse complex in North London. Surrounded by million-dollar executive homes. With 1800 sq ft of living space, this home boasts upgraded like quartz countertops, hardwood flooring, and California shutters. The primary bedroom, complete with a 3-piece ensuite and walk-in closet, while two additional bedrooms and a 4-piece bathroom provide ample space for family or guests. The professionally finished basement, with its oversized window, offers versatility - whether you desire an office, study room, game room, exercise room, or extra bedroom. The main floor features a spacious kitchen and dining area, perfect for entertaining or family meals. Step outside onto the private deck overlooking green space, providing a tranquil retreat with no homes obstructing your view. With two parking spaces and quick access to amenities like Masonville Mall, University Hospital. Lowest condo fees in the area, this opportunity won't last long! (id:19173)
The Agency Real Estate
33 John Street
Chatham, Ontario
Welcome to 33 John St in Chatham, an inviting property that presents a fantastic opportunity for both homeowners and investors alike. This versatile home features a separate basement entrance potential, allowing for additional living space with basement ceilings measuring 6' 9. Situated on a deep lot, the property provides ample outdoor space for various activities, complemented by a single-car garage offers convenient parking, while a dedicated outdoor storage/workshop area adds functionality. With three bedrooms and two full bathrooms, this residence is not only a great starter home but also an enticing investment opportunity. Additionally, its proximity to parks and shopping enhances the overall convenience and lifestyle appeal. Explore the potential of 33 John St, a property that combines functionality and an opportunity to add your personal touch. (id:19173)
Blue Forest Realty Inc.
642 Hamilton Road Unit# 10
London, Ontario
Welcome to our 1-bedroom apartment in the heart of East London! Perfect for individuals and couples alike. This freshly renovated modern unit features all new appliances, air conditioning & in-suite laundry ensuring a modern style and opulent living space. With just a short drive to Highway 401 & Downtown London, commuting is easy. Within a short walk, you will find parks, schools, restaurants, libraries, community centres and so much more that Downtown London has to offer. While parking is available on-site, it is not included in the rent. This sterling unit is pet-friendly, making it a comfortable place to call home. Don't miss the opportunity to experience the best of city living in this thoughtfully and newly designed apartment! Hydro is not included in the rent. Pictures were taken before previous tenant moved in. (id:19173)
Davenport Realty Brokerage
342 Main Street S
Exeter, Ontario
Great investment opportunity with a prime location on Main Street, Exeter - Multi-Unit Commercial Property with two Established Businesses, plus a rented commercial unit in a 2400 square foot building. The property has been well maintained with a newer rooftop furnace/AC unit, boiler and holding tank. Within walking distance to many apartment buildings, the Laundromat serves a dedicated clientele while the Dry Cleaning benefits from its highly visible location that attracts passerby and consistent foot traffic and also draws from the large surrounding area as competition is scarce. The rented space provides steady income from a loyal and longtime music store. This is one you don’t want to pass up! (id:19173)
Royal LePage Heartland Realty
1289 Victoria Drive
London, Ontario
Welcome to 1289 Victoria Drive, located on a beautiful tree lined East London Street. This home features 3 Bedrooms and 2 Bath, Updated Kitchen with stainless steel appliances and loads of counter space, Fully finished basement. Other features include very private yard with 16x30 inground pool with newer liner, stamped concrete patio with Gazebo makes for fun summer days. Other features, Newer windows, patio door, main doors, Roof updated in 2014, laminate flooring, Large double deep 1.5 car garage with insulated door and opener, Back half being used as Man Cave but could be a nice shop. Great starter home. Put this one your list to view. (id:19173)
The Realty Firm Inc.
2274 W Sunningdale Road W
London, Ontario
A special 5 acres filled with 'the many things your family will enjoy'. Perfectly located boarding North West London. Far enough to enjoy country tranquility, yet close enough to manage all the city things. A generous main floor familyroom, bright and sunny with the ability to close a door for quiet time or nicely meander into a huge dining room fit for ALL your people. A great working kitchen with lots of cabinetry and counter space, a convenient mud room off the back porch to keep you organized, the central office offers everyone some desk room! Two bedrooms up (the Primary a combination of two rooms). Two bedrooms on the third. Gorgeous window seat in the back bedroom. Movie nights work well in the lower rec room! AND then there is the Muskoka Room. (2018) What isn't there to love here! Another 'Kings Table' with a passthrough from the kitchen. Breezy floor to ceiling screens, lazy sofa's and for those chillier nights a grand wood burning fireplace overlooking a stunning salt water pool, (2021) outdoor sand volleyball, fire pit, raised gardens, large shop divided into motor and wood hobbies, 4 stalls where 3 adorable Alpaca's, a chicken and a cat live 🙂 with panoramic views that make it hard to go to work. Beautiful stands of tree's, rolling fields, wood fences and a radio fence will protect all your pets here. A few additional details: Drilled well, septic 2 years old, wood stove in wood shop, water/rain barrel system in barn, furnace & A/C approx. 3/4 years old, large laundry on the 3rd with a terrace door and path to pool. Many little details and updates make this truly a lovely place to call home. Photo's and drone taken from this past fall and last week. (id:19173)
RE/MAX Centre City Realty Inc.
1537 Wright Crescent
London, Ontario
WOW! Be moved in for Fall 2024! This 4-bedroom, 2.5 bathroom to-be-built PRESTON Model by Foxwood Homes in popular Gates of Hyde Park offers 2276 square feet above grade, two-car double garage, crisp designer finishes throughout and a terrific open concept layout. This is the PERFECT family home or investment on a desirable crescent location. The main floor offers a spacious great room, custom kitchen with huge island and quartz countertops, convenient main floor laundry, and direct access to your backyard. You will love the terrific open concept floorplan. Head upstairs to four bedrooms, two bathrooms including primary ensuite with separate shower and freestanding bathtub. Premium large lot, located in Northwest London which is steps to two new school sites, shopping, walking trails and more. Welcome Home to Gates of Hyde Park! Photos of are a completed PRESTON model. (id:19173)
Thrive Realty Group Inc.
2346 Jordan Boulevard
London, Ontario
WOW! Welcome Home to the Alexandra Model by Foxwood Homes. This to-be-built 4-bedroom, 2.5 bathroom 2101 square foot home offers terrific value in the popular Northwest London Gates of Hyde Park community. Ideal for family, investors and first-time buyers - this plan offers an optional side entrance leading to the lower level. Walking distance to two brand new elementary school sites, shopping and more. As a buyer, you can select your interior and exterior finishes to customize the home to your design preferences. Our standard finishes include hardwood floors, quartz countertops and MORE! Your dream home awaits! Fall 2024 Closing dates still available. Welcome to Gates of Hyde Park! (id:19173)
Thrive Realty Group Inc.
2354 Jordan Boulevard
London, Ontario
WOW! Welcome Home to the Alexandra Model by Foxwood Homes. This to-be-built 4-bedroom, 2.5 bathroom 2101 square foot home offers terrific value in the popular Northwest London Gates of Hyde Park community. Ideal for family, investors and first-time buyers - this plan offers an optional side entrance leading to the lower level. Walking distance to two brand new elementary school sites, shopping and more. As a buyer, you can select your interior and exterior finishes to customize the home to your design preferences. Our standard finishes include hardwood floors, quartz countertops and MORE! Your dream home awaits! Fall 2024 Closing dates still available. Welcome to Gates of Hyde Park! (id:19173)
Thrive Realty Group Inc.
3072 Buroak Drive
London, Ontario
WOW! This 3-bedroom, 2.5 bathroom HARLOW Model by Foxwood Homes in popular Gates of Hyde Park is to be built with Fall 2024 closing dates still available. Perfect to live-in with income or for investors - this plan includes an optional side entrance leading to the lower level. Offering 2078 square feet above grade, attached garage, crisp designer finishes throughout and a terrific open concept layout, this is the PERFECT family home in a growing community. The main floor offers a spacious great room, custom kitchen with island and quartz countertops, walk-through pantry, dining area, and direct access to your backyard. You will love the terrific open concept floorplan. Head upstairs to three spacious bedrooms, two bathrooms including primary ensuite with separate shower and freestanding bathtub, plus a separate laundry room. Premium location in Northwest London which is steps to two new school sites, shopping, walking trails and more. Welcome Home to Gates of Hyde Park! (id:19173)
Thrive Realty Group Inc.
3084 Buroak Drive
London, Ontario
Foxwood Homes presents the Berkeley Model TO BE BUILT with 5-bedrooms, 3.5 bathrooms including two ensuite bathrooms, optional separate side entrance and MORE! Offering approximately 2211 square feet above grade, two-car double garage, crisp designer finishes throughout and a terrific open concept layout, this is the PERFECT family home on a family friendly street. Desirable finish selections including modern colour tones, engineered hardwood, tiled bathrooms, and upgraded wood stairs with spindles. The main floor offers a living room, custom kitchen with island and quartz countertops, dining area, main floor laundry, plus an expansive primary bedroom suite with luxury 5-piece ensuite/walk-in closet. Head upstairs to your loft family room, four additional bedrooms, plus two bathrooms including an extra ensuite. Ideal for investors or multi-generational families as this home offers a second side entrance leading to the basement. Incredible value along with a premium location in Northwest London which is steps to two new school sites, shopping, walking trails and more. Welcome Home to Gates of Hyde Park! (id:19173)
Thrive Realty Group Inc.
3068 Buroak Drive
London, Ontario
WOW! This 4-bedroom, 2.5 bathroom PRESTON Model by Foxwood Homes in popular Gates of Hyde Park is TO BE BUILT offering 2276 square feet above grade, two-car double garage, crisp designer finishes throughout and a terrific open concept layout. This is the PERFECT family home or investment with an optional side entrance leading to the lower level. The main floor offers a spacious great room, custom kitchen with huge island and quartz countertops, walk-in pantry, convenient main floor laundry, and direct access to your backyard. You will love the terrific open concept floorplan. Head upstairs to four bedrooms, two bathrooms including primary ensuite with separate shower and freestanding bathtub. Premium location in Northwest London which is steps to two new school sites, shopping, walking trails and more. Welcome Home to Gates of Hyde Park! (id:19173)
Thrive Realty Group Inc.
3096 Buroak Drive
London, Ontario
WOW! This 3-bedroom, 2.5 bathroom CHARDONNAY Model by Foxwood Homes will be built in popular Gates of Hyde Park offers 1755 square feet above grate, two-car double garage, crisp designer finishes throughout and a terrific open concept layout. This is the PERFECT family home or investment. The main floor offers a spacious great room, custom kitchen with island and quartz countertops, dining area and direct access to your backyard. You will love the terrific open concept floorplan. Head upstairs to three bedrooms, two bathrooms including primary ensuite with separate shower and freestanding bathtub, plus convenient second level laundry. Premium location in Northwest London which is steps to two new school sites, shopping, walking trails and more. Welcome Home to Gates of Hyde Park! (id:19173)
Thrive Realty Group Inc.
3076 Buroak Drive
London, Ontario
WOW! This 4-bedroom, 3.5 bathroom SOHO Model by Foxwood Homes in popular Gates of Hyde Park is to be built with Fall 2024 closing dates still available. Perfect to live-in with income or for investors - this plan includes an optional side entrance leading to the lower level. Offering 2151 square feet above grade, attached garage, crisp designer finishes throughout and a terrific open concept layout, this is the PERFECT family home in a growing community. The main floor offers a spacious great room, custom kitchen with island and quartz countertops, walk-through pantry, dining area, and direct access to your backyard. You will love the terrific open concept floorplan. Head upstairs to four spacious bedrooms, three bathrooms including primary ensuite with separate shower and freestanding bathtub. Keep everyone happy with a Jack & Jill ensuite, third full bath plus a separate laundry room. Premium location in Northwest London which is steps to two new school sites, shopping, walking trails and more. Welcome Home to Gates of Hyde Park! (id:19173)
Thrive Realty Group Inc.
1595 Capri Crescent Unit# 56
London, Ontario
WOW! BRAND NEW and READY FOR MOVE-IN! Royal Parks Urban Townhomes by Foxwood Homes. This spacious townhome offers three levels of finished living space with over 1800sqft+ including 3-bedrooms, 2 full and 2 half baths, plus a main floor den/office. Stylish and modern finishes throughout including a spacious kitchen with quartz countertops and stainless appliances. Located in Gates of Hyde Park, Northwest London's popular new home community which is steps from shopping, new schools and parks. Incredible value. Terrific location. Welcome Home! (id:19173)
Thrive Realty Group Inc.
1595 Capri Crescent Unit# 58
London, Ontario
WOW! BRAND NEW and READY FOR MOVE-IN! Royal Parks Urban Townhomes by Foxwood Homes. Thisspacious townhome offers three levels of finished living space with over 1800sqft+ including 3-bedrooms, 2full and 2 half baths, plus a main floor den/office. Stylish and modern finishes throughout including aspacious kitchen with quartz countertops and stainless appliances. Located in Gates of Hyde Park, NorthwestLondon's popular new home community which is steps from shopping, new schools and parks. Incrediblevalue. Terrific location. Welcome Home! (id:19173)
Thrive Realty Group Inc.
67 S Adelaide Street
London, Ontario
Welcome to this little gem, boasting upgrades from 2019. This versatile property features two kitchens and two separate entrances offering flexibility and convenience for multi-generational living or potential rental income. Step into the beautiful kitchen with granite countertops, stylish backsplashes, and new cupboards complete with an island. Electrical updates with permits in 2019 ensure safety and compliance, while hardwired CO2/smoke detectors on both floors provide peace of mind. Shingles, vinyl flooring, and freshly painted walls and basement ceilings – all completed in 2019. Stay cozy year-round with a newer Reliance furnace, AC, and hot water tank from 2019/2020. Experience modern convenience with a Schlage Keyless Digital Entry Pad at both the front and side entrances, installed in 2020 and 2019 respectively. Additional enhancements include carpet in the lower bedroom with an large window and new vinyl flooring in the lower living room. Conveniently located near Victoria Hospital, White Oaks/Westmount downtown, main bus routes, schools and parks, this property offers both comfort and accessibility. Don't miss the opportunity to make this renovated retreat your own – schedule your viewing today. (id:19173)
Real Broker Ontario Ltd
151 Mcleod Street Street
Parkhill, Ontario
Nestled within the desirable Parkhill community, this exquisite 4-bedroom, 4 full bath 2-Storey residence embodies the epitome of modern family living. Beyond its impressive double entry doors awaits a grand entryway, adorned with soaring ceilings and bathed in natural light. Designed with meticulous attention to detail, the main floor boasts a seamless open-concept layout, where every corner exudes warmth and functionality. Discover a versatile room discreetly tucked away, ideal for an office or welcoming guests, complemented by a convenient full bathroom in the main floor. The heart of the home beckons with an exceptional kitchen, featuring sleek quartz countertops, ample cabinetry, and a generously sized pantry. Adjacent, a cozy dinette overlooks the serene backyard, creating a tranquil ambiance. Adjoining the kitchen, the Great room is characterized by its sophisticated design centered around a fireplace, fostering an inviting atmosphere for relaxation and entertainment. Ascending the elegant staircase, discover a haven of comfort and tranquility on the upper floor, where four generously proportioned bedrooms await. The primary suite epitomizes luxury living, boasting a spacious walk-in closet and a spa-like 5-piece bathroom perfect to unwind after a long day. Additionally, one bedroom enjoys the luxury of its own ensuite, while the remaining bedrooms share access to a well-appointed 3-piece bathroom, each adorned with tiles on walls and floors, and thoughtfully equipped with floor drains for added convenience.Descending to the basement, be greeted by expansive potential, as the 10-foot ceilings present a canvas limited only by imagination, offering endless possibilities for customization and personalization to suit your lifestyle. Conveniently situated mere steps from a recreational center and within close proximity to schools,15 minute drive to Grand Bend and 30 min drive to London this residence affords a coveted blend of convenience and leisure. (id:19173)
Davenport Realty Brokerage
1257 Eagletrace Drive
London, Ontario
Welcome to your future dream home! Situated on a tranquil street, this family friendly neighborhood provides a serene atmosphere and safe surroundings for children to play. The home’s exterior boasts curb appeal with a striking stone façade complemented by an exposed aggregate concrete driveway leading up to a welcoming stamped concrete porch, perfect for greeting visitors. As you step inside, this exceptional residence combines luxury with practicality, featuring a gourmet kitchen equipped with high-end appliances including gas stove, built-in beverage & wine fridge, elegant stone countertops, and a generously sized pantry. Cozy up by the fireplace in the living room – a perfect spot to unwind after a busy day. The main floor guest bedroom, complete with ensuite offers a versatile space that could easily serve as a primary. Additionally, the main floor includes two more bedrooms and a full 3-piece bath. The upper floor lounge featuring another inviting fireplace, is an ideal space for relaxation or hosting intimate gatherings. It only gets better, the stunning primary bedroom offers a retreat like ambiance and includes a spa-like ensuite unlike any other. Outside, the backyard showcases a concrete pad designed for outdoor entertainment. This meticulously designed home offers both elegance and comfort in a sought-after neighborhood. Don't miss out on the opportunity to call this exquisite property your own! (id:19173)
Prime Real Estate Brokerage
20527 Melbourne Road
Middlesex Centre, Ontario
Immediate possession available. Welcome to this .917 acre country living property! Renovated inside and endless possibilities outside! Modern heat pump for cooling ad heating along with an oversized deck off the back of the house. The interior has been updated and renovated from the open concept kitchen with granite countertops to the soaring vaulted ceiling great room and all the flooring has recently been replaced. Take the 20 minute drive from London and discover your own peace and quiet place you can call home! (id:19173)
Royal LePage Triland Realty
122 Highbury Avenue N
London, Ontario
Looking for a home with a potential rental income? Look no further, this may be a prefect property for you! Book your showing for this bungalow today! This property has two apartment like units; Main Level has two bedroom, dining room, a full kitchen & living room. The basement unit has a full kitchen, spacious living room and one bedroom. Two separate hydro meters. . Each unit has it’s own laundry facilities. This home has double wide parking space for at least 4 car with a deep lot and large backyard. Vacant and easy to show any time. Conveniently located, quick access to the 401 and all other amenities. (id:19173)
Nu-Vista Primeline Realty Inc.
Nu-Vista Premiere Realty Inc.
669 Osgoode Drive Unit# 35
London, Ontario
Affordable living in a well maintained complex in London's Westminster neighbourhood. 4 bedrooms, 2 baths within walking distance to schools, stores, parks and only minutes to the 401. Generous sized main floor kitchen with dining room and living room with sliding doors to patio area. Upper level includes 4 ample sized bedrooms plus bath. Added benefits include gas heat, central air and manageable condo fees that include water. (id:19173)
Keller Williams Lifestyles Realty
71 Empire Parkway
St. Thomas, Ontario
Welcome to the Ashton Model! This Doug Tarry built 1,540 square foot (above grade) two storey townhome has a great location in close proximity to the park, pond & walking trails! The welcoming foyer leads to the open concept main floor which includes a 2pc Bathroom, Kitchen (with island and tile backsplash) & Dining/Great Room with sliding doors to your deck. The 2nd level features a total of 3 spacious Bedrooms including the Primary Bedroom (with walk-in closet & 3pc ensuite), a 4pc Bathroom, and separate Laundry Room with sink. The Lower Level is partially finished with a Rec Room and Hobby Room and Rough in for future 2pc bath. Notables: Attached Single Car Garage (with remote door opener), Luxury Vinyl Plank & Carpet flooring, Quartz Counters; 3 Kitchen Appliances INCLUDED! Discover the Doug Tarry Difference with ultra efficient homes that are Energy Star rated & Net Zero Ready certified. All that is left to do is move in, get comfortable, & enjoy! Welcome Home. (id:19173)
Royal LePage Triland Realty
1100 Jalna Boulevard Unit# 105
London, Ontario
Discover the convenience and modern style of this fully renovated 2 bedroom, 1 bathroom ground floor condo. Freshly painted in neutral tones and boasting new flooring, this home features beautifully refinished white kitchen cabinets, new hardware, and brand-new appliances, including a fridge, stove, and dishwasher. The interior is complemented by new doors and updated bathroom fixtures, enhancing the unit's clean, contemporary look. Perfect for pet owners or anyone seeking easy access, this condo includes laundry facilities on the same floor and a private patio that opens to a well-maintained grassy area. The building offers a secure entrance and a beautifully maintained lobby. Residents can enjoy an outdoor pool and are just steps from White Oaks Mall, grocery shopping, medical facilities, major bus routes, and less than half a block from a public library and community centre. With condo fees covering all major utilities (Heat, Hydro, Water), this home combines comfort, convenience, and affordability in today’s market. Ideal for those seeking a turn-key property in a prime location (id:19173)
Century 21 First Canadian Corp.
460 Wellington Street Unit# 307
London, Ontario
Live in the oldest apartment condo in Southern Ontario with many of the charming characteristics no longer found in apartments. This updated historic building provides greater space for a much lower price than many of the comparable new condos in the downtown area. The large living room with its bright southern exposure and wood burning fireplace flows openly into a family-sized dining room. You'll appreciate the floor-to-ceiling windows in the updated and well-appointed galley kitchen. Two bedrooms - one with its own ensuite and walk-through closet, the other with a versatile Murphy bed - provide creature comforts. Enjoy the exclusive recreation center, complete with fitness room, rooftop patio, whirlpool, sauna, and indoor pool. Friends and family will appreciate the visitor parking and an exclusive guest suite. Private underground parking is convenient but... you can walk to just about everything! Steps from Victoria Park, the Grand Theatre, Budweiser Gardens, downtown shopping, restaurants, entertainment... Live here to explore the London core. (id:19173)
Sutton Group Preferred Realty Inc.
45 Connaught Avenue
London, Ontario
45 Connaught Ave is the perfect opportunity for first time homebuyers, investors or those looking to downsize. Freshly painted throughout with new kitchen flooring. Hardwood floors and lots of natural light. 2 bedrooms on the main floor plus a larger bedroom on the second, which could also be used as added living or office space. Basement is partially finished with a walk out to a cute back yard. Located on a quiet, well kept street, close to schools, shopping and all conveniences. (id:19173)
Sutton Group - Select Realty Inc.
Sutton Group Select Realty Inc Brokerage
735 Waterloo Street
London, Ontario
This lovely 2 bedroom century cottage is a great condo alternative and is conveniently located in Old North London, within walking distance to Victoria Park and the shops and restaurants of Richmond Row. A large enclosed foyer opens to a formal dining room with plenty of space for large dinner parties. A separate living room has a wood fireplace hearth that could possibly be opened for future use and original hardwood flooring and updated lighting throughout the main. An updated kitchen with centre island and warm wood cabinetry overlook a cozy rear family room, which is a bonus for cottages of this age. Two bedrooms and an updated bath complete this little gem. A freshly painted front porch is perfect for sipping your morning coffee while watching the world go by, and the rear private yard includes a deck for your evening enjoyment. This property has OC zoning for office conversion capabilities as well. What a great investment opportunity! (id:19173)
Royal LePage Triland Realty
1175 Patann Drive
London, Ontario
Solid brick bungalow with double car garage in sought after neighborhood on a premium sized lot, first time on the market in over 58 years. Perfect family home with large eat-in kitchen, appliances incl., spacious living room, original hardwood floors, 3+1 bedrooms, 2 baths, utility room with lots of storage space, cold room, an over sized family room complete with wet bar and fireplace. Main sewer pipe, front steps and walkway replaced March 2024. Most windows are newer, electrical panel has been upgraded, the baseboard radiant heating system is very efficient. (id:19173)
Century 21 First Canadian Corp.
413 Edgevalley Road
London, Ontario
Welcome to this exquisite detached home, crafted in 2021 by Ironstone Building Company, one of London's premier builders. Pride of ownership radiates throughout this 2,026 sq.ft residence, featuring 3+1 bedrooms, 3.5 bathrooms, and a spacious 1.5 attached garage.Upon entry, a generous foyer connects to a convenient powder room and the garage. The open-concept main floor unveils an upgraded kitchen and dining area, seamlessly blending into a family room that exudes warmth and invites relaxation. The kitchen boasts ample cabinetry and counter space, catering to both style and functionality. Ascending the stairs, discover a layout that prioritizes spaciousness, offering two larger-than-average rooms, a beautifully appointed main bathroom, and a primary bedroom with his & her closets, complemented by a spectacular 3-piece bathroom. The fully finished basement enhances the living space with a recreation room, a bedroom featuring a full ensuite and closet, and substantial storage space with laundry facilities. The entire area is thoughtfully designed, providing both comfort and convenience. Nestled in a rapidly developing area, this home is poised to become a family hotspot, offering a scenic environment, excellent schools, shopping amenities, and easy access to major roads and highways for seamless city-wide commuting. This property is move-in ready, presenting the perfect opportunity you've been waiting for. Come and experience the charm of this home for yourself! (id:19173)
Century 21 First Canadian Corp. Dean Soufan Inc.
Century 21 First Canadian Corp.
1921 Father Dalton Avenue Unit# 12
London, Ontario
Located in North London's popular Stoney Creek neighbourhood, this lovely Rembrandt built townhouse condominium could be your next home or investment property. It offers a spacious layout and is finished on all 3 levels. This unit is ONE OF THE LARGER FLOOR PLANS and shows extremely well. It has been painted throughout in an updated neutral colour and quality carpeting has been installed on the 2nd floor and main staircase (2024). The eat-in kitchen has direct access to the deck and boasts plenty of storage with an island, pantry, and built-in desk. The stainless-steel range and ventilation hood were replaced in 2024 giving the space a refreshed feel. The lower level offers a finished family room with a large south facing window as well as a finished all-purpose room. Here you will find a full-size washer and dryer tucked away in a closet. As well there is a ROUGH-IN FOR THIRD BATHROOM. There is the exclusive use of 1 PARKING SPOT right outside the front door and plenty of VISITOR PARKING as well. This home is conveniently located close to the Stoney Creek Community Centre w/ YMCA, pool and public library. Parks, walking trails, shops and services are nearby and it's just a short drive to Western U and Masonville Mall. Good schools too! Lucas S.S., Stoney Creek P.S., Mother Teresa, St. Mark. (id:19173)
Sutton Group - Select Realty Inc.
307 Metcalfe Street E Unit# 23
Strathroy, Ontario
Welcome to Bear Creek Ridge, a 55 plus Adult Lifestyle Community where practicality meets comfort. This one-floor condo is move-in ready and boasts 2 bedrooms, 2 baths, and an attached garage—a perfect fit for hassle-free living. Inside, you'll find an updated open-concept layout with clear sight lines throughout the living space and a cozy gas fireplace in the living room. Refreshed kitchen with newer countertops and a spacious dining area. Terrace door off dining area leads to a deck for outdoor enjoyment. Recent updates include new flooring throughout the main floor, light fixtures, paint and windows, R60 insulation furnace and air(2018). Main floor has all been painted in neutral colours, giving the space a fresh look. Both bedrooms are spacious, with the primary featuring a walk-in closet and an updated ensuite bathroom. Updated secondary bath with a walk in shower. Laundry hook-ups on both levels. Lower level offers a finished family room with a second gas fireplace and ample storage. This condo comes with 5 newer appliances and is situated within walking distance to parks, shops, and restaurants. Plus, its proximity to the 402 ensures a quick commute to London. Experience the convenience of Bear Creek Ridge living—schedule your viewing today (id:19173)
RE/MAX Centre City Realty Inc.
312 Highview Drive
St. Thomas, Ontario
More than meets the eye with this expansive and pristine semi-detached! Gleaming hardwood flooring greets you throughout this well kept bungalow along with main floor laundry and all the other benefits of one floor dwelling spaces. Additional bonuses include some accessibility features and a cozy family room overlooking the rear yard and deck. Housing 3 bedrooms, 2 baths, attached garage and a sizeable lower level workshop to name a few this lovely abode hits the mark! Updates include within the last several years are the roof, furnace and a/c. This warm and inviting home is within walking distance to all amenities of Elgin Centre and is quick access for commuting to London. Welcome to 312 Highview! (id:19173)
Royal LePage Triland Realty
126 East Street
Sarnia, Ontario
Attention investors! This 11 unit building with all one beds and 11 parking spaces is a great addition to your portfolio. Financials available on request. Tenants pay electricity. Boiler system. Current Net operating income of $90,489.86. (id:19173)
The Agency Real Estate
65 Princess Street
Clinton, Ontario
Attentions investors! This 12 unit building (11 x 2 bedroom units, 1 x 1 bedroom apartment) is a great addition to your portfolio. Financials available on request. Tenants pay electricity. Brand new Boiler system. Current Net operating income of $142,417.67. (id:19173)
The Agency Real Estate
1787 Aldersbrook Road
London, Ontario
Great family home with 3 Bedrooms and 2 baths in North London, close to schools, shopping, & bus route. Nice fenced yard with deck and storage shed. Large kitchen with sliding door to sun deck. Laminate floors in living room & bedrooms plus finished family room in lower level (id:19173)
Century 21 First Canadian Trusted Home Realty Inc.
24 Lucas Road
St. Thomas, Ontario
Located in St. Thomas’s Manorwood neighborhood, this custom 2 storey family home is sure to impress. The home has a two car attached garage, brick and hardboard exterior and covered front porch area. Upon entering the home you are greeted with an expansive 2 storey foyer with views of the upper level stairwell and the open concept main level. Hardwood floors are present throughout the main level that has a large dining area overlooking the great room with lots of natural light, oversized windows and an accent wall complete with electric fireplace. The custom kitchen has an oversized island with bar seating and storage. Hard surface countertops, a walk in pantry and plenty of storage complete the kitchen. The main level also has a smart mudroom and powder room. The upper level is highlighted by a master suite complete with walk in closet, large master bedroom with ceiling treatment and an amazing 5 piece ensuite complemented by a tiled shower with glass door, stand alone soaker tub and double vanity with hard surface countertop. Three additional bedrooms, a laundry closet and a full 5 piece main bathroom with double vanity finish off the upper level. Booked your showing today. (id:19173)
Sutton Group - Select Realty Inc.
412 Ross Street
Lucknow, Ontario
20 Units plus 12 storage units with Net Operating Income of 214,973.33. This outstanding turnkey operation comprises three buildings, featuring a total of 20 individual dwellings, including 16 two-bedroom units and 4 one-bedroom units. Additionally, there are 12 individual storage units available. What sets this property apart is its inclusion of a dedicated laundry facility and maintenance shed, as well as ample space and approval for future development possibilities of 16 more units! All units are designed for convenience, offering main floor exterior access to each dwelling. This design not only attracts long-term residents but also provides a hassle-free living experience. The buildings are constructed with sturdy all-brick exteriors and durable asphalt shingled roofs, making them an ideal choice for investors seeking to minimize maintenance and repair costs. There is also a promising opportunity to increase revenue through tenant turnover and by introducing pay-per-use laundry facilities. This aesthetically pleasing apartment complex is certain to leave a lasting impression on potential investors. (id:19173)
The Agency Real Estate
1110 Meadowlark Ridge Unit# 22
London, Ontario
Welcome To This Beautifully Designed, Spacious END UNIT Townhome. With over 1900 sq ft of living space, this open concept, 4-year-old immaculate 3-bedroom, 2.5 bathroom with rec room and bonus. With 9ft ceilings,Open floor plan on main level with a walk out deck making BBQs a breeze. Relax outside on the large deck backing onto greenspace. The large primary bedroom with a walk-in closet and a 5-pc bath is an inviting sanctuary at the end of the day. The other 2 bedrooms share a 4-pc bathroom and best of all, the full-size laundry is on the upper level. One car space attached garage with private double wide driveway and close to ample visitor parking. This luxurious home is situated close to the Thames River next to City Sports Complex and a few steps to nature walking trails and paved bike paths to enjoy nature and restaurants downtown. Come see for yourself. (id:19173)
Century 21 First Canadian Corp.
620 Thistlewood Drive Unit# 49
London, Ontario
Welcome to this lovely condo boasting a bright and airy open concept design. Step into the inviting Great Room featuring a vaulted ceiling, complemented by hardwood flooring and a sliding glass door leading to the deck, complete with a retractable awning, perfect for outdoor entertaining or relaxing in the sunshine. The heart of the home, the kitchen, where you'll find lots of cabinets, a backsplash, and a raised breakfast bar for casual dining. Stainless steel appliances are included for added convenience and a dining area for more formal dinners. The Primary Bedroom offer double closets, and ensuite with a walk-in shower. A versatile 2nd Bedroom/Den, a main 4-piece bath, and a convenient main floor Laundry complete the main level. The professionally finished lower level adds even more living space, with a large Family Room featuring a cozy gas fireplace. An additional Bedroom and 3-piece Bath offer ideal accommodations for guests or family members. Plus, there's extra storage space. This exceptional home is in move-in condition and the location offers. Don't miss this one! (id:19173)
Sutton Group - Select Realty Inc.
421 Warner Bay Road
Northern Bruce Peninsula, Ontario
LAKESIDE LOG HOME/COTTAGE ON 4 ACRES ! | SHORT WALK TO THE LAKE | NESTLED IN THE WOODS | ALL THIS JUST MINUTES AWAY TO TOBERMORY AND TOP ATTRACTIONS | EXCEPTIONAL VALUE AT THIS PRICE POINT ! Join the neighbours and enjoy Lake Huron's most beautiful sunsets in this spacious 2400+ SQ.FT. 3 bedroom / 2 bath, 2 storey 'year round' log home / cottage nestled on a AWESOME 4 acre treed lot.. quiet, private and serene. Enjoy the existing walking trails (marked) throughout the property. Features a 'warm feeling' log interior. Main upper level features a cathedral ceiling, a bright living room with a beautiful floor to ceiling stone fireplace with Elmira StoveWorks wood fireplace insert, picture window, tongue in groove wall paneling, dining area with sliders to a wrap-around raised deck, spacious oak kitchen with lots of counterspace, 2 spacious bedrooms (primary bedroom suite has a 4 pc. ensuite bath & walk-in closet) and a main 5 pc. bath. Main level family room, bedroom 3 with sink, laundry room & utility room. Grade entrance to backyard. Attached 1 car garage with inside entry. Central vacuum. Circular 'horseshoe' driveway leads to the house with privacy trees outfront. Large 9'x25' shed on concrete pad. On paved 'year round' municipal road. Tobermory Airport & boat launch nearby. Energy efficient log home affords peace and quiet ! Great rental potential. Access road to lake is on Bob's Harbour Road. Close to The Grotto, Bruce Peninsula National Park, Flower Pot Island, Singing Sands Beach, The Bruce Trail, etc. Furniture and some small items can be included. This home has good bones is ready for your own personal attention & touches... Just imagine ! New roof 2023, new well pump/pressure tank 2019. Hybrid wood/electric forced air furnace. This is surely the place for you if looking for a large log home with some land near the waters of Lake Huron at a very reasonable price! Be sure to view the awesome drone aerial video above! Shown by appointment only Call now ! (id:19173)
Century 21 First Canadian Corp.
421 Warner Bay Road
Northern Bruce Peninsula, Ontario
LAKESIDE LOG HOME/COTTAGE ON 4 ACRES ! | SHORT WALK TO THE LAKE | NESTLED IN THE WOODS | ALL THIS JUST MINUTES AWAY TO TOBERMORY AND TOP ATTRACTIONS | EXCEPTIONAL VALUE AT THIS PRICE POINT ! Join the neighbours and enjoy Lake Huron's most beautiful sunsets in this spacious 2400+ SQ.FT. 3 bedroom / 2 bath, 2 storey 'year round' log home / cottage nestled on a AWESOME 4 acre treed lot.. quiet, private and serene. Enjoy the existing walking trails (marked) throughout the property. Features a 'warm feeling' log interior. Main upper level features a cathedral ceiling, a bright living room with a beautiful floor to ceiling stone fireplace with Elmira StoveWorks wood fireplace insert, picture window, tongue in groove wall paneling, dining area with sliders to a wrap-around raised deck, spacious oak kitchen with lots of counterspace, 2 spacious bedrooms (primary bedroom suite has a 4 pc. ensuite bath & walk-in closet) and a main 5 pc. bath. Main level family room, bedroom 3 with sink, laundry room & utility room. Grade entrance to backyard. Attached 1 car garage with inside entry. Central vacuum. Circular 'horseshoe' driveway leads to the house with privacy trees outfront. Large 9'x25' shed on concrete pad. On paved 'year round' municipal road. Tobermory Airport & boat launch nearby. Energy efficient log home affords peace and quiet ! Great rental potential. Access road to lake is on Bob's Harbour Road. Close to The Grotto, Bruce Peninsula National Park, Flower Pot Island, Singing Sands Beach, The Bruce Trail, etc. Furniture and some small items can be included. This home has good bones is ready for your own personal attention & touches... Just imagine ! New roof 2023, new well pump/pressure tank 2019. Hybrid wood/electric forced air furnace. This is surely the place for you if looking for a large log home with some land near the waters of Lake Huron at a very reasonable price! Be sure to view the awesome drone aerial video above! Shown by appointment only Call now ! (id:19173)
Century 21 First Canadian Corp.
57 Scott Street
St. Thomas, Ontario
Have you been searching for a large home for your growing family? Or perhaps, a home that provides ample space for a home business or salon? Welcome to 57 Scott Street! A perfect blend of charm and modern updates in this 1933 square foot, two-storey home, featuring 6 bedrooms and 2 full bathrooms. As you enter the main floor, you'll find a large bedroom, living room, dining room, a versatile office or bedroom space, a convenient 4pc washroom, and a kitchen with quartz counters. Accessible from the mudroom at the back of the home, closest to the yard, the kitchen offers both practicality and style. As a bonus, the home showcases built-in shelving, adding both functionality and aesthetic appeal, large baseboards contribute to the overall classic character. The upper level is dedicated to comfort, featuring a generously sized primary bedroom, three additional bedrooms, a laundry nook, and a spacious 4pc washroom. The property's location ensures proximity to shopping, restaurants, and public transit, providing convenience and connectivity. Situated a mere 15 minutes from London and 17 minutes from the picturesque Port Stanley, residents enjoy the perfect balance of accessibility to amenities. Don't miss the opportunity to make this residence your own, offering space and flexibility. (id:19173)
Blue Forest Realty Inc.
33742 Ann Crescent
Zurich, Ontario
Really a 2nd Row home/cottage off of the Lake location, this home does have partial views of the Lake! You can hear the Lake on a regular basis! Located on a nicely sized lot, backing onto a grown-in Ravine. A brick home with 3 bedrooms and 2 baths. The gem of the home is the massive Family Room with floor to ceiling brick wood burning fireplace. the Family Room boasts a 16 Ft. vaulted ceiling! There are 3 very generously sized bedrooms. New Roof in 2017. In 2018 both bathrooms updated. New stackable washer/dryer in 2019. New front door and all new Bedroom windows in 2020. New portable Dishwasher in 2021. Flowerbeds done in 2022. New oven in 2023. This home is terrifically located between Grand Bend and Bayfield. There are two Beach Accesses very close by, in this community. The Beach is SUPER GOOD! EASY ACCESS! There's a large Deck off the Family Room giving a ton of room for additional summer outdoor living space! You even get a partial view of the Lake! (id:19173)
Keller Williams Lifestyles Realty
8432 Lazy Lane
Lambton Shores, Ontario
Welcome to 8432 Lazy Lane in Thedford, where tranquility meets convenience. This prime property offers private docking rights directly into Lake Huron, mere minutes from the vibrant locales of Port Franks and Grand Bend. Nestled on Lazy Lane, a peaceful cul-de-sac alongside the picturesque Ausauble River, this residence epitomizes the ideal retreat from city life without sacrificing accessibility. Owning this property means investing in a waterfront lifestyle with unparalleled benefits. Enjoy easy access to nearby cities like London and Sarnia for essential amenities while relishing in the abundance of outdoor activities along the coastline. Whether it's exploring Grand Bend, Bayfield, or Garter Ridge, the possibilities for adventure are endless. Step inside to discover a meticulously cared-for ranch-style home boasting hardwood cabinetry in the kitchen, an upgraded bathroom, and a sunroom overlooking the expansive backyard. With ample room for entertaining in the living room and dining area, hosting guests is effortless. Plus, practical features such as an oversized laundry room and garage with workshop space ensure convenience at every turn. Additional upgrades include two sheds for storage, a multifunctional basement space, and a two-tier deck system offering breathtaking views of the serene waters. With turnkey move-in ready condition and potential for future expansion in the above-garage bedroom and basement, this property is the epitome of comfort and functionality. Experience the allure of Lazy Lane living firsthand. Discover the unmatched charm and convenience of this waterfront haven. (id:19173)
Prime Real Estate Brokerage

