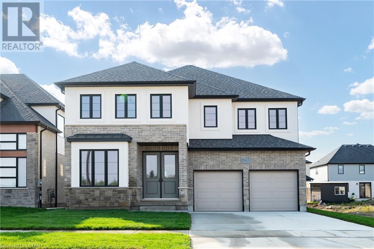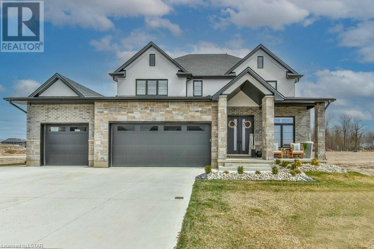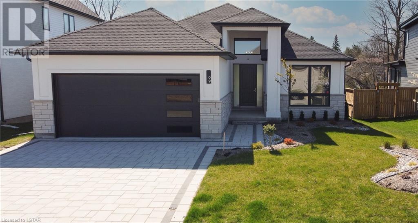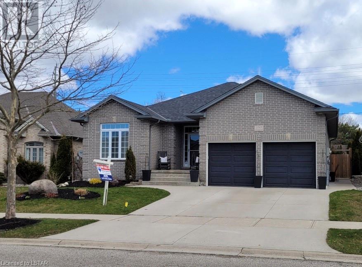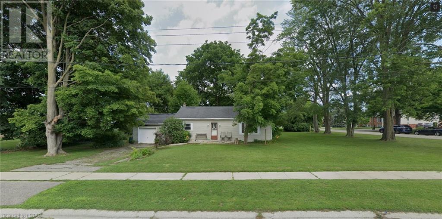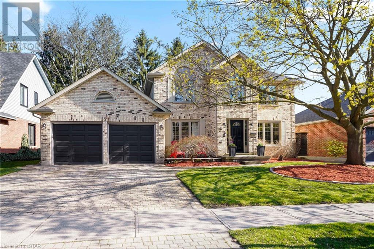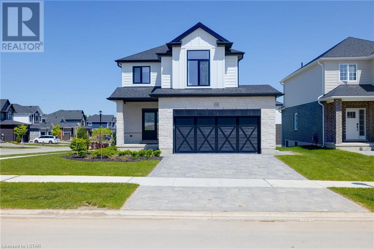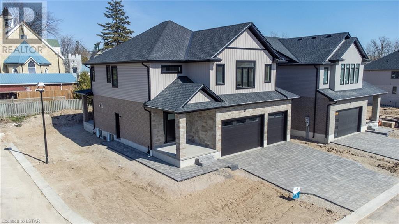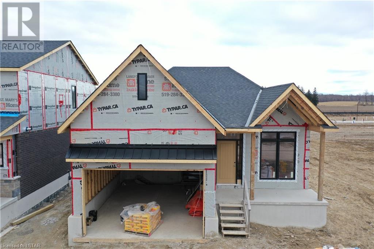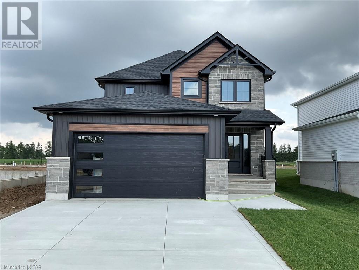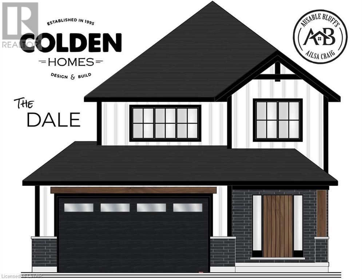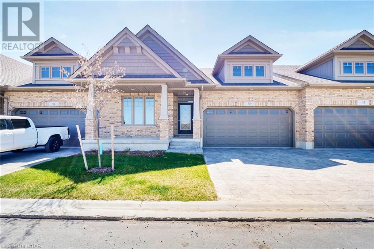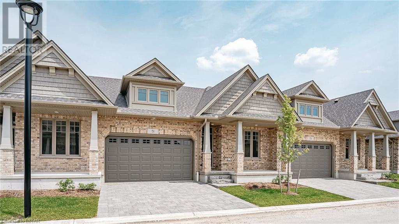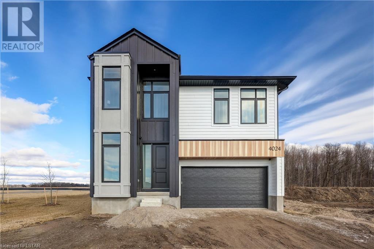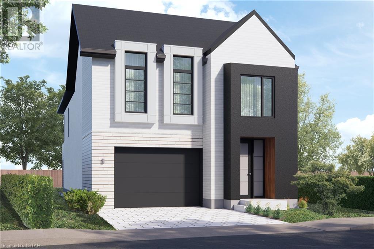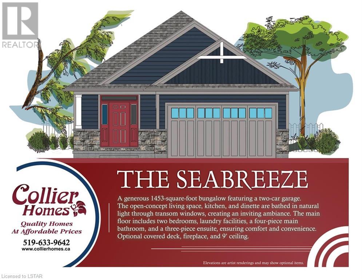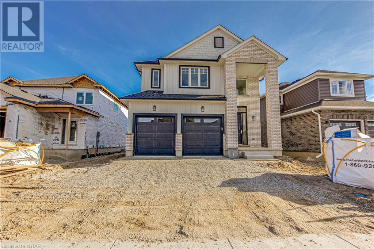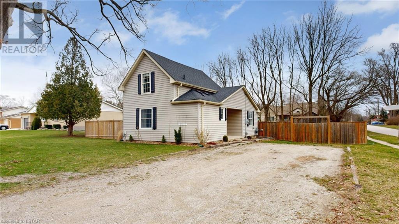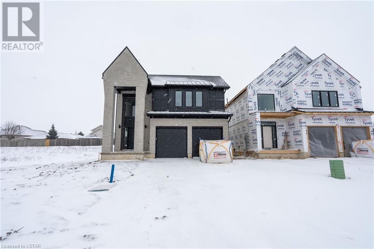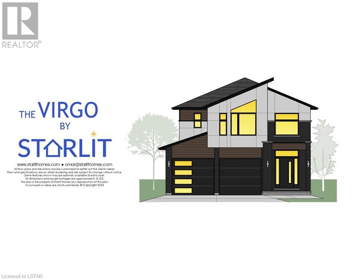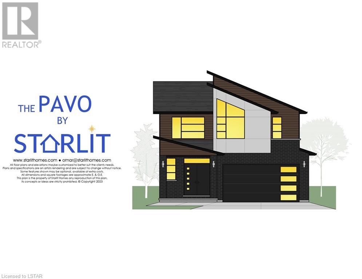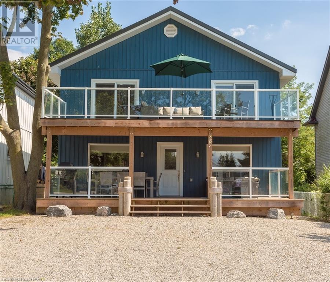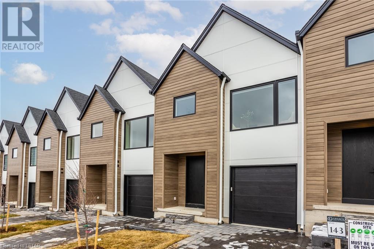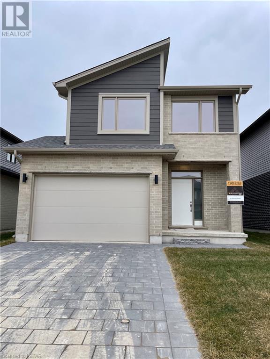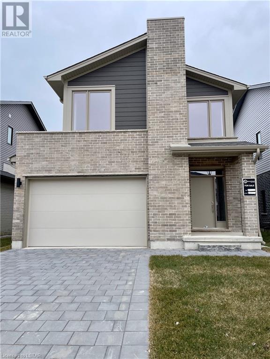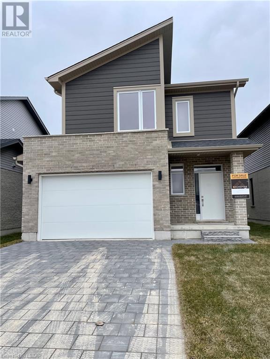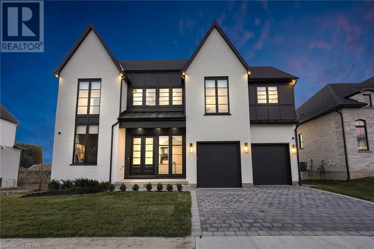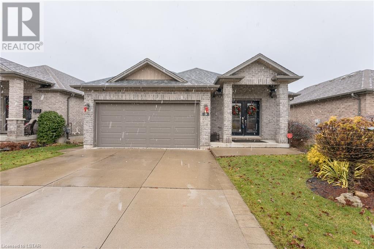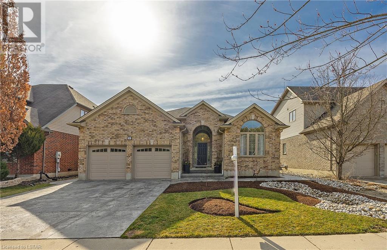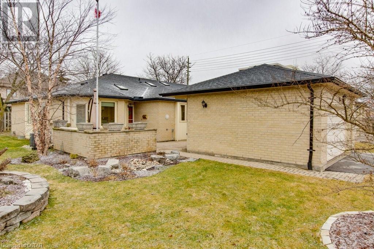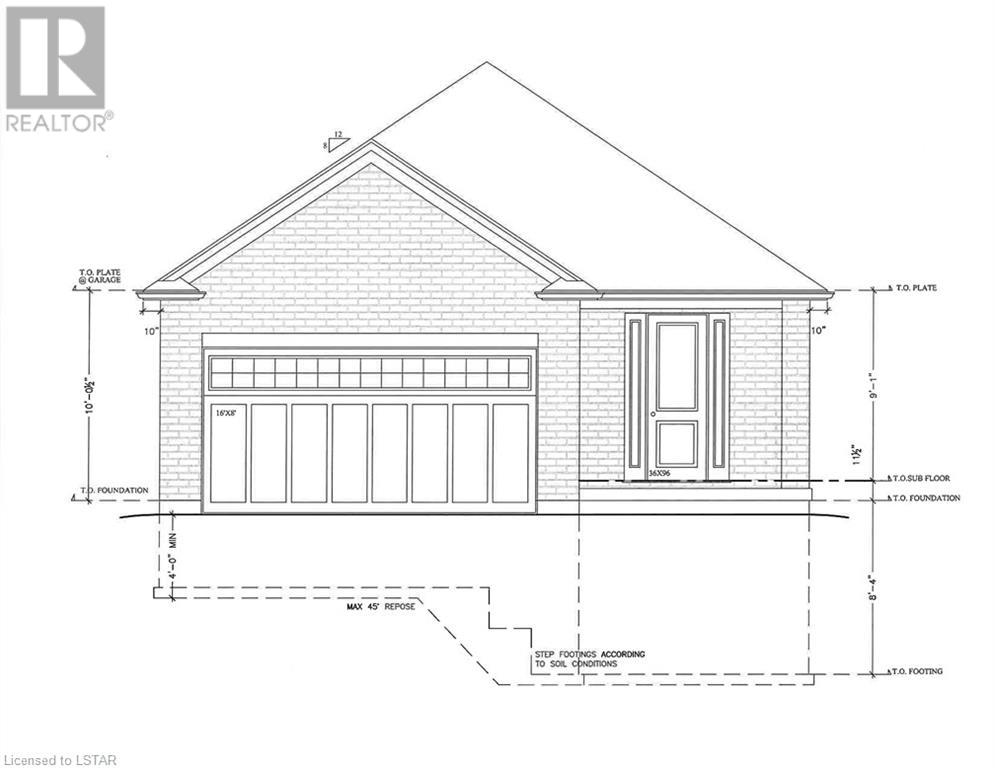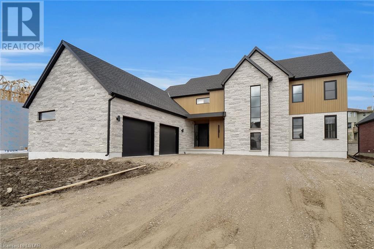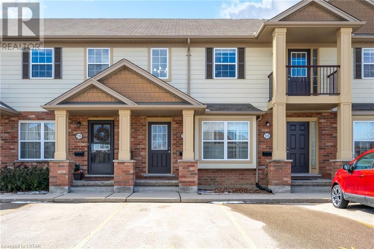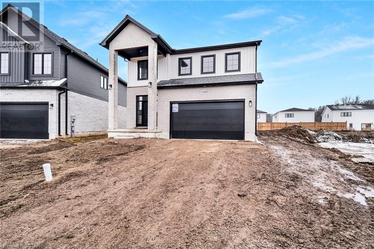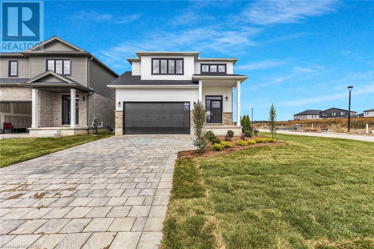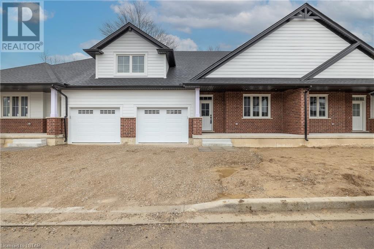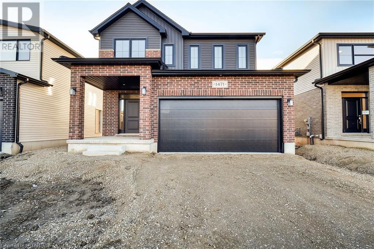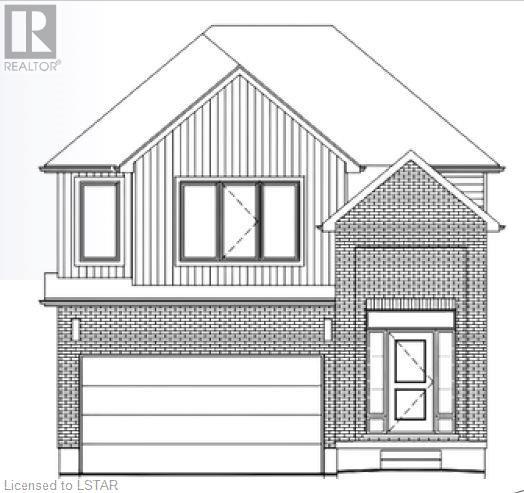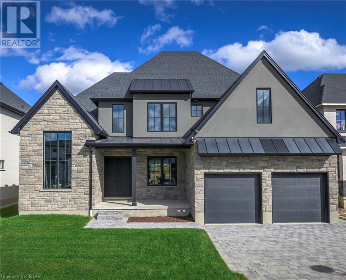1625 Medway Park Drive
London, Ontario
Introducing the Oakland, Mapleton Homes latest offering. Situated in desirable Northwest London this homes features 2929 Sqft of inviting living space for your family to call their own. This 4 bedroom, 3.5 bath home features quartz countertops, quality cabinetry in the kitchen and bathrooms and walk-in pantry. Bright and open concept living area makes entertaining effortless. Built in cabinetry in the mudroom and living room on the main level makes organizing and storage easy, and aesthetically pleasing. The upper level features an oversized primary with ensuite with soaker tub, and three additional generous sized bedrooms boasting a total of 3 ensuite baths. This home comes complete with additional builder upgrades including stained wooden main staircase, electric fireplace and upgraded lighting package. The Basement is roughed in for a future bathroom and comes complete with egress windows making it a perfect blank slate for future additional living space. The neighbourhood is made for families, with parks, playgrounds, miles of walking/biking trails, shopping, restaurants and schools close by. We have limited lots and spec homes remaining. Call now to discuss how Mapleton Homes can assist you with your new home needs. (id:19173)
Streetcity Realty Inc.
4 Sycamore Road
Talbotville, Ontario
Step into luxury and sophistication with this exquisite 3441 sqft ag, 6 bedroom, 6 bathroom home with heated inground salt water pool and oversized 3 car garage. Perfect for large families or multi-family living arrangements, this property has been custom designed and built with intention. Located in the booming neighbourhood of Talbotville, just minutes away from the 401. This home’s stunning facade showcases a beautiful blend of brick, stucco, and stone. As you enter, you'll be greeted by grandeur with 10-foot ceilings on the main floor. The open concept layout, featuring stunning engineered hardwood and tile flooring, provides both elegance and durability. The chef's dream kitchen boasts quartz countertops, gorgeous gas range, 2 large culinary fridges, a huge centre island, walk-in pantry and espresso bar. One of two primary bedrooms is located on the main level, featuring a walk-in closet and ensuite—a rare find. Upstairs, you'll find the other primary bedroom with a massive bathroom offering 2 separate sinks, a large shower, a deep soaker tub, as well as a unique walk-through closet. Three more sizeable bedrooms, one with its own ensuite, complete the upper level. Descend the oak staircase to the bright and open lower level, highlighted with engineered hardwood and 9-foot ceilings. Here, you'll find a large rec room and bar area, the 6th bedroom, a full bathroom, and a bonus room currently used as a gym. Outside, the fully fenced backyard features a custom-built saltwater pool and concrete surround, creating a masterpiece for outdoor entertaining. Other notable exterior features include an 8x14 shed with hydro, wiring/concrete slab for a future hot tub, gas bbq hook-up, covered patio and a 7 car laneway. Numerous more upgrades are present and available upon request. Nestled between London and St. Thomas and conveniently located near Amazon and the future VW battery plant, this home offers luxury living with easy access to amenities and transportation routes. (id:19173)
The Realty Firm Inc.
99 Optimist Drive
Talbotville, Ontario
Pine Tree Homes presents The Cottonwood. Over 2000 sq ft of expansive bugalow with 14 foot entry leading to an open concept sun drenched kitchen, dinette, large great room with vaulted ceiling and walkout to covered patio area. Beautifully appointed kitchen with large island with waterfall quartz top, matching backsplash, and walk in pantry. The master suite boasts a luxurious ensuite with heated floors, double sided electric fireplace, shower built for two, soaker tub and walk thru closet. Other main floor features include additional bedroom with ensuite privelage to full bath, and den/office. The lower level boasts over 1400 sq ft of space with 8'-4 wall height oversized windows and multi-family potential with walk up to the garage. Massive rec room with 2 bedrooms and 4 piece bath round out the finished space. And of course no Pine Tree home would be complete without the cold room below and over sized garage above. This home is a quick possession brand new build with full Tarion Warranty. Home includes appliance package, built in speaker system, security system and all closets outfitted to suit your family's needs. (id:19173)
Sutton Group - Select Realty Inc.
1043 Manchester Road
London, Ontario
Absolutely exquisite top to bottom this stunning 1600 sf all brick Bungalow located in prestigious Hunt Club neighbourhood is walking distance to almost all amenities including; parks, schools, restaurants, shopping and more… Loaded w upgrades throughout there is nothing to do but sit back and enjoy all the personal touches that make this home an absolute showpiece . Larger than it looks this 3+2 bedroom 3 bathroom open concept home is an entertainers dream with enough room for a growing family or retiree with plenty of visitors…. Main floor includes; gorgeous refinished hardwood, office/bedroom, spare bedroom and beautiful primary bedroom with a luxury en suite, formal diningroom open to beautiful livingroom w gas fireplace overlooking an incredible gourmet kitchen w 6 seater island, loads of cabinets, counter space & patio doors to fully fenced private back yard… Enjoy large gatherings at the fire pit or bbq dinner on patio (w hot tub hookup & gas for BBQ) & relax w friends on upper deck. Lower level offers an open concept recreation room w an incredible amount of floor space for theatre seating, billiards area, bright beautiful bedroom, gorgeous full bath, dart board wall, games room, gym/bedroom and loads of storage for all the toys. Tucked away in the highly sought after Hunt Club community, your family will enjoy all that this neighbourhood has to offer with coveted schools, Golf course, Sifton Bog, walking trails, local restaurants, and near by shopping centres. Easy to show, take your time…there is so much to see (id:19173)
RE/MAX Advantage Realty Ltd.
52 Elizabeth Street
Dorchester, Ontario
THIS PROPERTY IS BEING SOLD 'AS IS. IDEALLY THIS WOULD BE AN EXCELLENT TEAR DOWN WITH POTENTIAL TO SEVER THE LOT. QUIET LOCATION, WALKING DISTANCE TO TOWN. THE HOUSE HAD BEEN RENTED PREVIOUSLY. (id:19173)
RE/MAX Advantage Realty Ltd.
171 Sunnyside Drive
London, Ontario
Check out this gem—a Crown Homes masterpiece nestled in sought-after North London. This 4-bedroom, 2 ½-bathroom haven has been impeccably cared for and upgraded with top-notch touches. Picture upgraded windows (2006), kitchen (~2014), and bathrooms adorned with luxurious quartz counters (~2016 & 2019), a newer roof (~2017) , plus a Furnace and A/C (2019) to ensure year-round comfort. The kitchen is a dream with its pristine white cabinets and spacious island. On the main floor, you'll find a formal living room and dining room, a sprawling family room with a wood burning fireplace and vaulted ceiling, as well as a versatile den/office with built-in shelves and convenient laundry room with a side entrance. Hardwood flooring & carpet grace both the main and upper levels, adding an elegant touch. The generous master bedroom boasts a walk-in closet and a 5+ piece ensuite featuring a tub and separate shower. Downstairs, the lower level is fully equipped with a rec room, utility room, storage & a cold room. There is more potential with the unfinished space for future expansions. Outside, the private backyard is tranquil, complete with tasteful landscaping, a spacious deck, and an awning for those sunny days. Located close to University Hospital, Western University, top-ranked schools, and all the amenities you could ask for. Look no further—this is the one you've been searching for! (id:19173)
Blue Forest Realty Inc.
133 Basil Crescent
Ilderton, Ontario
Welcome to The Hillcrest, our model home by Vranic Homes. This 4 bedroom, 2 storey family home is filled with immeasurable upgrades including: upgraded kitchen cupboards, custom range hood, quartz counters, incredible appliance package (fridge, stove, dishwasher, microwave, washer, dryer); engineered hardwood throughout both floors, epoxy garage floor, built-in dining bench, window treatments, family room fireplace, barn-door for primary walk-in closet, upgraded lighting throughout the home, German-engineered Raven windows and Doors and a fantastic corner lot. Vranic Homes is also including the furniture so all that's needed is for you to come on in! Book your appointment today! (id:19173)
Century 21 First Canadian Corp.
23 Basil Crescent
Ilderton, Ontario
Welcome to your new home! This beautiful model home is a dream. Coming through the front door you will find engineered hardwood floors leading to your home office space, perfect for anyone needing a space to work from home! The main floor then opens up to the spacious living room, kitchen and dinette. Through the kitchen you will find beautiful tiled floors, a walk-in pantry and quartz countertops with a beautiful large island. Upstairs the primary bedroom is a dream! Coming in to your very spacious bedroom you will find a walk-in closet as well as a 5 piece ensuite bath with a beautiful glass tiled shower, free standing bathtub and quartz countertops with double sinks. Continuing through the upper floor you will find a second floor laundry room, three more spacious bedrooms as well as a main bathroom with double sinks and bathtub. Located in desirable Clear Skies Ilderton, this is one you won't want to miss! (id:19173)
Nu-Vista Premiere Realty Inc.
7966 Fallon Drive Unit# 13
Granton, Ontario
Welcome home to Granton Estates by Rand Developments. This Vacant Land Condo will be a luxurious collection of 25 high end, detached homes, situated just north of London. These homes range from 2,080 to 2,446 square feet and feature a 40 ft 2-car garage and 50 ft 3-car garage. The entrance boasts an impressive 18 ft high foyer that is open to above and features all high-end finishes with a contemporary touch. Granton Estates homes come standard with luxurious upgrades such as a custom glass shower in the master ensuite, high-end flooring and quartz countertops in the kitchen and all washrooms. Rare Side Entrance leads to an unfinished basement with lots of development potential. This property also has a covered back patio and nice sized backyard. Discover Granton Estates and have a tranquil escape from the bustling suburbs while enjoying a peaceful neighborhood that still offers convenient access to all amenities. With twenty-five distinctive luxury home designs available, you can easily find the dream home you have always envisioned while still enjoying the charm of the countryside. Some upgrades in this model home may not be included in the price. *** FEATURES *** 2145 Sqft, 4 beds , 2.5 wash , 3 Car Garage, A/C, Covered Back Patio (id:19173)
Sutton Group - Select Realty Inc.
54 Postma Crescent
Ailsa Craig, Ontario
Under Construction - Be the first to own a brand new one storey home in Ausable Bluffs, the newest subdivision in the serene and family-friendly town of Ailsa Craig, ON. VanderMolen Homes Inc is proud to present “The Paxton Model”, a great starter 1 storey home that boasts 1,186 square feet of comfortable living space with a functional design, high quality construction, and your personal touch to add, this property presents an exciting opportunity to create the home of your dreams. The exterior of this home will have an impressive curb appeal and you will have the chance to make custom selections for finishes and details to match your taste and style. The main floor boasts a spacious great room, seamlessly connected to the dinette and the kitchen. The main floor also features a 2-piece powder room and a laundry room for convenience. The kitchen will be equipped with ample countertop spaces, pantry, and cabinets from Casey’s creative kitchens. The primary suite is destined to be your private sanctuary, featuring a 4-piece ensuite and a walk-in closet. An additional bedroom and a full bathroom, offering comfort and convenience for the entire family. Additional features for this home include High energy-efficient systems, 200 Amp electric panel, sump pump, paver stone driveway, fully sodded lot, separate entrance to the basement from the garage, basement kitchenette and bathroom rough-ins. Ausable Bluffs is only 20 minutes away from north London, 15 minutes to east of Strathroy, and 25 minutes to the beautiful shores of Lake Huron. *Rendition and/or virtual tour are for illustration purposes only, and construction materials may be changed. (id:19173)
Century 21 First Canadian Corp.
21 Hamilton Street
Ailsa Craig, Ontario
TO BE BUILT - Be the first to own a brand new one storey home in Ausable Bluffs, the newest subdivision in the serene and family-friendly town of Ailsa Craig, ON. Colden Homes Inc is proud to present “The James Model”, a great starter 1 storey home that boasts 1,350 square feet of comfortable living space with a functional design, high quality construction, and your personal touch to add, this property presents an exciting opportunity to create the home of your dreams. The exterior of this home will have an impressive curb appeal and you will have the chance to make custom selections for finishes and details to match your taste and style. The main floor boasts a spacious great room, seamlessly connected to the dinette and the kitchen. The main floor also features a 2-piece powder room and a laundry room for convenience. The kitchen will be equipped with ample countertop space, and cabinets from Casey’s creative kitchens. The primary suite is destined to be your private sanctuary, featuring a 3-piece ensuite and a walk-in closet. An additional bedroom and a full bathroom, offering comfort and convenience for the entire family. Additional features for this home include High energy-efficient systems, 200 Amp electric panel, sump pump, concrete driveway, fully sodded lot, and basement bathroom rough-in. Ausable Bluffs is only 20 minutes away from north London, 15 minutes to east of Strathroy, and 25 minutes to the beautiful shores of Lake Huron. *Rendition and/or virtual tour are for illustration purposes only, and construction materials may be changed. Taxes & Assessed Value yet to be determined. (id:19173)
Century 21 First Canadian Corp.
50 Postma Crescent
Ailsa Craig, Ontario
Under Construction - Be the first to own a brand new two storey home in Ausable Bluffs, the newest subdivision in the serene and family-friendly town of Ailsa Craig, ON. Parry Homes Inc is proud to present “The Tysen Model”, a great starter 2 storey home that boasts 1,493 square feet of comfortable living space with a functional design, high quality construction and your personal touch. This property presents an exciting opportunity to create the home of your dreams. The exterior of this home will have an impressive curb appeal and you will have the chance to make custom selections for finishes and details to match your taste and style. The main floor boasts a spacious great room, seamlessly connected to the dinette and the kitchen. The main floor also features a 2-piece powder room. The kitchen will offer ample countertop space, pantry, and an island. The second floor offers 3 well-proportioned bedrooms. The primary suite is destined to be your private sanctuary, featuring a 3-piece ensuite and a walk-in closet. The remaining two bedrooms share a 4-piece bathroom, offering comfort and convenience for the entire family. Additional features for this home include Quartz or granite countertops, High energy-efficient systems, 200 Amp electric panel, sump pump, paver stone driveway and a fully sodded lot. Ausable Bluffs is only 20 minutes away from north London, 15 minutes to east of Strathroy, and 25 minutes to the beautiful shores of Lake Huron. *Rendition is for illustration purposes only, and construction materials may be changed. (id:19173)
Century 21 First Canadian Corp.
48 Postma Crescent
Ailsa Craig, Ontario
Under Construction - Be the first to own a brand new two storey home in Ausable Bluffs, the newest subdivision in the serene and family-friendly town of Ailsa Craig, ON. Colden Homes Inc is proud to present “The Marshall Model”, a 2-storey home that boasts 1,706 square feet of comfortable living space with a functional design, high quality construction, and your personal touch to add, this property presents an exciting opportunity to create the home of your dreams. The exterior of this home will have an impressive curb appeal and you will have the chance to make custom selections for finishes and details to match your taste and style. The main floor boasts a spacious great room, seamlessly connected to the dinette and the kitchen. The main floor also features a 2-piece powder room and a laundry room for convenience. The kitchen will offer ample countertop space, and an island. The second floor offers 3 well-proportioned bedrooms. The primary suite is destined to be your private sanctuary, featuring a 3-piece ensuite and a walk-in closet. The remaining two bedrooms share a 4-piece full bathroom, offering comfort and convenience for the entire family. Additional features for this home include Quartz countertops, High energy-efficient systems, 200 Amp electric panel, sump pump, concrete driveway and a fully sodded lot. Ausable Bluffs is only 20 minutes away from north London, 15 minutes to east of Strathroy, and 25 minutes to the beautiful shores of Lake Huron. *Rendition and/or virtual tour are for illustration purposes only, and construction materials may be changed. Taxes & Assessed Value yet to be determined. (id:19173)
Century 21 First Canadian Corp.
46 Postma Crescent
Ailsa Craig, Ontario
To be built - Be the first to own a brand new two storey home in Ausable Bluffs, the newest subdivision in the serene and family-friendly town of Ailsa Craig, ON. Colden Homes Inc is proud to present “The Dale Model”, a starter 2-storey home that boasts 1,618 square feet of comfortable living space with a functional design, high quality construction, and your personal touch to add, this property presents an exciting opportunity to create the home of your dreams. The exterior of this home will have an impressive curb appeal and you will have the chance to make custom selections for finishes and details to match your taste and style. The main floor boasts a spacious great room, seamlessly connected to the dinette and the kitchen. The main floor also features a 2-piece powder room. The kitchen will offer ample countertop space, and an island. The second floor offers 3 well-proportioned bedrooms. The primary suite is destined to be your private sanctuary, featuring a 3-piece ensuite and a walk-in closet. The remaining two bedrooms share a 4-piece full bathroom, offering comfort and convenience for the entire family. Additional features for this home include Quartz countertops, High energy-efficient systems, 200 Amp electric panel, sump pump, concrete driveway and a fully sodded lot. Ausable Bluffs is only 20 minutes away from north London, 15 minutes to east of Strathroy, and 25 minutes to the beautiful shores of Lake Huron. *Rendition and/or virtual tour are for illustration purposes only, and construction materials may be changed. Taxes & Assessed Value yet to be determined. (id:19173)
Century 21 First Canadian Corp.
2650 Buroak Drive Unit# 39
London, Ontario
Half priced Basements for a Limited Time! Meet the designer and pick your own finishes! Phase 3 units now being offered at FOX COURT - the newest one floor condo site by AUBURN HOMES. Open concept and popular Sheffield floor plan that has an entertainer’s/chef’s kitchen with large breakfast bar island with quartz countertops, all overlooking great room and dining room, with linear gas fireplace. Very bright unit with lots of natural light. Large primary bedroom features vaulted ceiling, Large walk-in closet, and 3pc ensuite . 2nd bedroom or den with double closets. Main floor laundry, full 4pc, bath and double car garage complete the main floor. Lovely covered front porch. Plus you will be able to enjoy your own private deck off the dining room. The lower level offers high ceilings and large windows and is for you to design and finish to your liking. Never water, cut the grass or shovel snow again! Easy living with an extra sense of community. Pictures are of the model home and feature additional upgrades. (id:19173)
Century 21 First Canadian Steve Kleiman Inc.
2650 Buroak Drive Unit# 51
London, Ontario
Half priced Basements for a Limited Time! Pre-finished and fully registered unit! Welcome to FOX COURT, a community of new builds by AUBURN HOMES. The open concept and popular Sheffield floor plan offers 1407 sq ft of quality finishes and features an entertainer's/chef's kitchen with large breakfast bar island overlooking great room and dining room that boasts vaulted ceiling and linear gas fireplace. Primary bedroom includes large walk-in closet and 3 pc ensuite bathroom with makeup vanity. 2nd bedroom or den with large double closets. Convenience of main floor laundry, additional 4-piece bathroom, and double car garage complete the main level. quartz countertops in kitchen and all bathrooms. Lovely covered front porch. Plus you will be able to enjoy your own private deck off the dining room. Never water, cut the grass or shovel snow again! Easy living with an extra sense of community. (id:19173)
Century 21 First Canadian Steve Kleiman Inc.
3964 Big Leaf Trail
London, Ontario
OPEN HOUSE SATURDAY & SUNDAY 2:00 - 4:00 PM at 4024 BIG LEAF TRAIL. Welcome to 3964 Big Leaf Trail located in Lambeth, Ontario and nestled in the Magnolia Fields subdivision. Blackrail Homes Inc proudly presents this beautiful two story (to-be-built) Lockwood plan that boasts 2,642 square feet that includes high-end finishes and exceptional attention to detail. The main floor includes 10’ ceilings and hardwood flooring throughout. The gorgeous open concept kitchen is loaded with tons of upgrades and includes a beautiful yet functional butlers pantry, eat-in dinette and a spacious great room complete with a sleek and modern fireplace. Directly located off of the foyer, is an office and 2pc bath. Head up the beautiful oak stairs to the second floor where you’ll find 9’ ceilings, 3 large bedrooms, all complete with their own ensuites. The large primary bedroom includes a walk-in closet, stunning 5pc ensuite that includes a double vanity, soaker tub and tile shower. Head down the hardwood floor hallway and you’ll find the laundry room that includes built in cabinetry and stunning countertops. The two front bedrooms are both spacious and complete with their own 4pc ensuites that include tile surrounding the tub/shower. Blackrail Homes is a family-owned business that specializes in creating custom homes for their clients. Every aspect of this home has been carefully selected to provide the ultimate living experience. They are dedicated to creating homes that exceed their clients' expectations and this home on Big Leaf Trail is no exception. Magnolia Fields is located within minutes to both the 401 and 402, plus tons of local restaurants, amenities, shopping and great schools. (id:19173)
Century 21 First Canadian Corp.
6330 Heathwoods Avenue
London, Ontario
OPEN HOUSE SATURDAY & SUNDAY 2:00 - 4:00 PM at 4024 BIG LEAF TRAIL. Welcome to 6330 Heathwoods Ave located in the Magnolia Fields subdivision in Lambeth, Ontario. This beautiful two story (to-be-built) Scobey plan by Blackrail Homes Inc, boasts 2,457 square feet and includes beautiful high-end finishes throughout. When you first enter the home, you'll notice the 10' main floor ceilings, hardwood flooring and the oak staircase heading up to the second floor. You'll then enter the spacious great room complete with a modern fireplace, which is open to the gorgeous kitchen that includes a walk-in butlers pantry. Head up the stairs to the second floor where you’ll find 9’ ceilings and 3 large bedrooms, all complete with their own ensuite bathrooms. The large primary bedroom includes a walk-in closet, stunning 5pc ensuite that includes a double vanity, tile shower and soaker tub centred in front of a large window that will allow tons of natural light in. Head down the hardwood floor hallway and you’ll find the laundry room that includes built in cabinetry and stunning countertops. The two front bedrooms are both spacious and complete with their own 4pc ensuites that include tile surrounding the tub/shower. Blackrail Homes is a family-owned business that specializes in creating custom homes for their clients. They are dedicated to creating homes that exceed their clients' expectations and this home on Big Leaf Trail is no exception. Magnolia Fields is located within minutes to both the 401 and 402, plus tons of local restaurants, amenities, shopping and great schools. (id:19173)
Century 21 First Canadian Corp.
4082 Big Leaf Trail
London, Ontario
OPEN HOUSE SATURDAY & SUNDAY 2:00 - 4:00 PM at 4024 BIG LEAF TRAIL. Welcome to 4082 Big Leaf Trail, situated in the charming Magnolia Fields subdivision of Lambeth, Ontario. This stunning two-story Runkle plan, built by Blackrail Homes Inc, boasts 2440 square feet in total. As you enter the home, the 10' main floor ceilings, oak staircase, and hardwood flooring set the tone. The great room, complete with a modern fireplace, opens up to a gorgeous kitchen with a walk-in butlers pantry. Head up the oak staircase to find three spacious bedrooms, each with its own ensuite bathroom and 9' ceilings. The primary bedroom features a 5pc ensuite with a double vanity, tile shower, and soaker tub in front of a large window that lets in natural light. The laundry room includes built-in cabinetry and stunning countertops, while the two front bedrooms are both spacious and complete with their own 4pc ensuites. Blackrail Homes is a family-owned business that prides itself on creating custom homes that exceed their clients' expectations. This home on Big Leaf Trail is no exception. Magnolia Fields is located just minutes away from the 401 and 402 highways, as well as a variety of local restaurants, amenities, shopping centres, and great schools. (id:19173)
Century 21 First Canadian Corp.
35 Old Course Road Unit# 12
St. Thomas, Ontario
To Be Built. Fantastic 1-level brick bungalow freehold condo in the quiet community of St.Thomas. This 2 bedroom, 2 bathroom home is perfect for a family or a retired couple. 1500sq ft of high-end finished living space. Enjoy the gorgeous high-end finishes of this spacious home. Two car garage, 9 foot ceilings and transom windows make up this open concept living room, kitchen and dinette. Additional features include quartz kitchen counters, main floor laundry, large master with a three piece ensuite and a private covered deck. Finished basement available at an additional charge, (id:19173)
Century 21 First Canadian Corp.
35 Old Course Road Unit# Lot 21
St. Thomas, Ontario
Welcome to the exquisite new Collier Homes development that redefines luxurious condominium living. Nestled in one of the locations in the St Thomas area, this stunning 2-storey home offers an unparalleled fusion of contemporary design, functionality, and low-maintenance convenience. Nestled along the tranquil embrace of a ravine lot, with the added allure of granite counters and a range of high-end features, this home presents an extraordinary blend of nature, elegance, and modern living. The Bannerman Model is 2846 sq. Ft. With 9' ceilings on the main floor and an open concept plan, this home is spacious with 4 generous bedrooms, 3 baths, double car garage and a two-car private driveway. Walk out basement with separate entrance and possibility of a guest suite/apartment. This is a new construction project/home. Exterior shell has been completed, but the buyer will have the ability to select their own interior finishes. Book your private showing today. (id:19173)
Century 21 First Canadian Corp.
2076 Tokala Trail
London, Ontario
Welcome to your new haven in the highly sought-after Fox Field neighbourhood. Built in 2022, this 2-storey house offers both modern style and cozy comfort. Step inside and you'll be greeted by the airy, open feel of the high ceilings. The home's interior boasts high-quality finishes that flow seamlessly throughout, adding a touch of elegance to every room. On the main floor, you'll find a formal living room, a dining room, a living room, 2 piece bathroom and a kitchen. The kitchen is complete with a roomy pantry, harmonizes style and functionality, making cooking a pleasure. The adjacent dinette area is bathed in natural light, a cheerful spot to start your day. Upstairs, features a total of four bedrooms four ensuite bathrooms and a laundry room. Master bedroom is huge with a large walk in closet. This level of luxury is a rare find at this price point. The exterior mirrors the same charm as the interior. The well-maintained grounds provide an inviting backdrop for outdoor activities or a quiet moment in the sun on a finished deck. No neighbour at the left side and a rainwater pond at the back gives additional privacy to this property. Opportunities like this are few and far between. Embrace the chance to make this Fox Field residence your own. Contact us today to arrange a viewing and see how this home can perfectly fit your lifestyle. Don't wait too long – a home like thiswon't be available for long! (id:19173)
Streetcity Realty Inc.
681 Commissioners Road W Unit# 26
London, Ontario
PRICED TO SELL. Immaculate large and bright 2 + 1 bedroom on a quiet neighborhood in sought after Rosecliffe Ridge complex. Main floor features all hardwood flooring throughout, large great room with gas fireplace and door to rear deck with retractable awing to keep cool in the hot summer. Bright kitchen with skylight, newer granite countertop and back splash, separate formal dining room and dinette. Two full baths on main floor and a third new 3 piece on the lower level that features floor to ceiling tiled walls in large shower. 800 series doors. Ensuite bathroom features separate soak tub and large shower. Convenient main floor laundry, 9 foot ceilings, crown moulding throughout. Lower level recently finished features rec room with wet bar including bar fridge and wine cooler (as is), with den or additional bedroom, and 3-piece bathroom. Kitchen appliances new mid 2021. New furnace and air conditioning 2018 . Lot more space in lower level presently used for exercise equipment and storage, for further development if needed. Easy to show, a must to see. Current status certificate available. POSSESSION VERY FLEXIBLE. (id:19173)
Pinheiro Realty Ltd.
660 John Street
Mount Brydges, Ontario
Affordable and updated! Great starter home, with add on potential. Charming 2 bedroom home on a big and beautiful lot on quiet residential side street in a great neighbourhood. This home features granite countertops in the kitchen, updated 4pc bathroom, updated high-end laminate flooring, vinyl windows, gas furnace and central air, 100 amp electrical breaker panel, covered front porch and sun deck in the backyard. Exceptionally large yard with space for addition or shop. Septic system replaced in 1996. Move right in and start enjoying all the benefits of home ownership. At this price, this wont last long so call today! (id:19173)
RE/MAX Advantage Realty Ltd.
24 Lucas Road
St. Thomas, Ontario
Located in St. Thomas’s Manorwood neighborhood, this custom 2 storey family home is sure to impress. The home has a two car attached garage, brick and hardboard exterior and covered front porch area. Upon entering the home you are greeted with an expansive 2 storey foyer with views of the upper level stairwell and the open concept main level. Hardwood floors are present throughout the main level that has a large dining area overlooking the great room with lots of natural light, oversized windows and an accent wall complete with electric fireplace. The custom kitchen has an oversized island with bar seating and storage. Hard surface countertops, a walk in pantry and plenty of storage complete the kitchen. The main level also has a smart mudroom and powder room. The upper level is highlighted by a master suite complete with walk in closet, large master bedroom with ceiling treatment and an amazing 5 piece ensuite complemented by a tiled shower with glass door, stand alone soaker tub and double vanity with hard surface countertop. Three additional bedrooms, a laundry closet and a full 5 piece main bathroom with double vanity finish off the upper level. An unfinished basement with development potential awaits your finishing touches. Booked your showing today. (id:19173)
Sutton Group - Select Realty Inc.
113 Sheldabren Street
Ailsa Craig, Ontario
TO BE BUILT - Ausable Bluffs welcomes you to the newest subdivision in the serene and family-friendly town of Ailsa Craig, ON. Starlit Homes is proud to present “The Virgo model, a 2 storey home that boasts an impressive 1950 square feet of comfortable living space with a functional design, high quality construction, and your personal touch to add, this property presents an exciting opportunity to create the home of your dreams. The exterior of this home will have an impressive curb appeal and you will have the chance to make custom selections for finishes and details to match your taste and style. The main floor boasts a spacious great room, seamlessly connected to the dinette and the kitchen. The main floor also features a 2-piece powder room. The kitchen will offer ample countertop space, and an island. The second floor offers 3 well-proportioned bedrooms and laundry room. The primary suite is destined to be your private sanctuary, featuring a 4-piece ensuite and a walk-in closet. The remaining two bedrooms share a 4-piece full bathroom, offering comfort and convenience for the entire family. Additional features for this home include Quartz countertops, High energy-efficient systems, 200 Amp electric panel, sump pump, interlock driveway and a fully sodded lot. Ausable Bluffs is only 20 minutes away from north London, 15 minutes to east of Strathroy, and 25 minutes to the beautiful shores of Lake Huron. *Rendering is for illustration purposes only, and construction materials may be changed. Taxes & Assessed Value yet to be determined. (id:19173)
Century 21 First Canadian Corp.
115 Sheldabren Street
Ailsa Craig, Ontario
TO BE BUILT - Ausable Bluffs welcomes you to the newest subdivision in the serene and family-friendly town of Ailsa Craig, ON. Starlit Homes is proud to present “The Pavo model, a 2 storey home that boasts 1796 square feet of comfortable living space with a functional design, high quality construction, and your personal touch to add, this property presents an exciting opportunity to create the home of your dreams. The exterior of this home will have an impressive curb appeal and you will have the chance to make custom selections for finishes and details to match your taste and style. The main floor boasts a spacious great room, seamlessly connected to the dinette and the kitchen. The main floor also features a 2-piece powder room. The kitchen will offer ample countertop space, and an island. The second floor offers 3 well-proportioned bedrooms and laundry room. The primary suite is destined to be your private sanctuary, featuring a 5-piece ensuite with double sinks & soaker tub and a walk-in closet. The remaining two bedrooms share a 4-piece full bathroom, offering comfort and convenience for the entire family. Additional features for this home include Quartz countertops, High energy-efficient systems, 200 Amp electric panel, sump pump, interlock driveway and a fully sodded lot. Ausable Bluffs is only 20 minutes away from north London, 15 minutes to east of Strathroy, and 25 minutes to the beautiful shores of Lake Huron. *Rendering is for illustration purposes only, and construction materials may be changed. Taxes & Assessed Value yet to be determined. (id:19173)
Century 21 First Canadian Corp.
117 Sheldabren Street
Ailsa Craig, Ontario
TO BE BUILT - Ausable Bluffs welcomes you to the newest subdivision in the serene and family-friendly town of Ailsa Craig, ON. Starlit Homes is proud to present “The Leo model, a bungalow that boasts 1552 square feet of comfortable living space with a functional design, high quality construction, and your personal touch to add, this property presents an exciting opportunity to create the home of your dreams. The exterior of this home will have an impressive curb appeal and you will have the chance to make custom selections for finishes and details to match your taste and style. The main floor boasts a spacious great room, seamlessly connected to the dinette and the kitchen. The kitchen will offer ample countertop space, and an island. The primary suite is destined to be your private sanctuary, featuring a 5-piece ensuite with double sinks & soaker tub and a walk-in closet. The remaining bedroom, a 4-piece full bathroom, mudroom & laundry completes the space. Additional features for this home include Quartz countertops, High energy-efficient systems, 200 Amp electric panel, sump pump, interlock driveway and a fully sodded lot. Ausable Bluffs is only 20 minutes away from north London, 15 minutes to east of Strathroy, and 25 minutes to the beautiful shores of Lake Huron. *Rendering is for illustration purposes only, and construction materials may be changed. Taxes & Assessed Value yet to be determined. (id:19173)
Century 21 First Canadian Corp.
387 Stanley Park
Port Stanley, Ontario
New House, Among Multi Million Dollar Homes. Located Across the street from the Main Beach via a public walkway just a few steps away. Replacement coast over 1.6 Million $. Great Buy! This 2 Story Custom Build was constructed in 2019 having 2 large decks overlooking a park with the lake in the background. 4 bedroom, 2.5 Baths. Low maintenance, No grass to mow outside and completely carpet-free inside. Easy to clean vinyl plank flooring installed throughout both levels, Lots of large windows with custom blinds. LED pot lights throughout the ceilings. Main floor Primary Bedroom with Ensuite. A modern Chef's Kitchen with high gloss white cabinetry, many drawers, lots of storage, high-end Stainless Steel appliances, gas stove and range hood, built-in oven & microwave, built-in dishwasher, Island with counter height stools, and all Granite Countertops. Stainless Steel Washer & Dryer on the main level in the utility room, (crawl space is accessed through a hatch in floor of the utility room). Designed by grandparents to entertain their kids and grandkids, the park nearby even has a little playground. Whether you're seeking a turn-key family vacation property or a lucrative investment opportunity, this home has it all. It comes fully furnished and equipped. To explore this unique property further, take a virtual tour with the iGuide, browse additional photos, watch a drone video, and view floorplans available for this listing. (id:19173)
Century 21 First Canadian Corp.
1965 Upperpoint Gate Unit# 147
London, Ontario
WALK OUT BASEMENT! Under Construciton. Located in London's sought-after Warbler Woods neighborhood. These luxurious two-story modern townhomes are built by Legacy Homes of London and feature approx. 1,750 sq ft with 3 beds, 2.5 baths on main and second level plus 600 sq ft of unfinished space in your walk-out basement. Designer high-end finishes throughout. 9 ft standard ceilings on the main floor with 8 ft doors. Gleaming oak-engineered hardwood floors from the foyer lead you to the bright and spacious open-concept kitchen, dining, and living area. Modern kitchen with crisp white cabinets, quartz countertops, and designer light fixtures. Black Riobel plumbing fixtures come standard throughout the home/ Main floor half bath. Off the dining area, you have patio doors leading to your fully fenced in private backyard with 10 x 10 deck included! Heading upstairs you will be greeted with a spacious landing area where you will find 3 generous-sized bedrooms. The primary bedroom boasts a large walk-in closet and a spa-like ensuite bath, double vanity, and walk-in tile shower. The laundry is conveniently located on the second level close to the bedrooms! Attention to detail has gone into every inch of these builds. Each unit has its own garage and private driveway! Very High-end Builders Standards. Excellent location close to parks, walking trails, golf courses, top schools, restaurants, West 5, and easy 402 access. Model home located at 137-1965 Upperpoint gate. (id:19173)
Sutton Group - Select Realty Inc.
1839 Parkhurst Avenue
London, Ontario
Luxurious Executive Ranch Spanning 2250 sqft on a Single Level Welcome to the epitome of opulence with this sprawling executive ranch encompassing 2250 sqft on a single level. The lower level boasts an additional 2000 sqft of finished space, featuring a games room, wet bar, exercise room, pool room, and a state-of-the-art theatre, offering the ultimate in entertainment and relaxation. Constructed entirely of brick, this immaculate ranch includes a 2-car garage, complemented by a meticulously crafted 2000 sqft shop built with 2x6 construction, insulation, and thoughtful finishing touches. The extras are truly exceptional, including a charming gazebo, a spacious rear deck, a luxurious hot tub, and convenient changerooms all nestled under a stunning gable. Situated on a generous 2-acre plot of meticulously manicured land, this residence is not only a testament to luxury but also a convenient retreat within the city. The kitchen is adorned with top-of-the-line stainless steel appliances, adding a touch of modern elegance to the home. This property is the epitome of urban luxury, offering a lifestyle of comfort and sophistication. Don't miss the opportunity to make this beauty your own. (id:19173)
Century 21 First Canadian Corp.
2282 Southport Crescent Unit# Lot 36
London, Ontario
This brand NEW boutique single family home, built by The Ironstone Building Company presents SUMMERSIDE TRAIL II. Nestled in desirable Summerside, featuring innovative contemporary design that won't disappoint! This Catalina floor plan showcases 3 spacious bedrooms with plenty of natural light, 2.5 bathrooms, an open concept main, loads of pot lights, engineered hardwood throughout the great room, modern ceramic tile in foyer, kitchen & baths. Gourmet kitchen w/ quartz countertops, plenty of cupboard space and much more! Large master bedroom w/ oversized glass shower, 2 walk in closets, laundry room in lower level & tons of storage space! Conveniently located just off Highbury Ave w/ access to the 401, Veterans Memorial Parkway, Hospitals, Shopping Malls & Transportation Routes. Additional features: All Summerside Ironstone Homes are Energy Star Certified & have a rough in for lower level bathroom. Book now to view this gorgeous home! Pictures shown of staged Catalina model. For all Ironstone built homes inquiries and to view the fully staged models , Please visit our Model Home located around the corner at 674 Chelton Rd every Saturday & Sunday 2-4 pm. Summerside has it all for you! Sprawling Splash Pad, Parks, Trails, Sportsplex, Summerside Public School,, Easy access to the 401, Shopping, Restaurants & much more! Book your showing now to view!! (id:19173)
Century 21 First Canadian Corp.
2262 Southport Crescent Unit# Lot 32
London, Ontario
UNBELIEVABLE VALUE!!! The Ironstone Building Company presents SUMMERSIDE TRAIL II. Nestled in Sunny Summerside. This Brand new 2 storey home is ready for your family! This California inspired and functionally designed Monterey layout features, 3 spacious bedrooms, 2.5 bathrooms, an open concept main living & dining area, loads of pot lights, engineered flooring throughout the great room. Ceramic tile in the foyer; kitchen; finished laundry and baths. Kitchen w/ beautiful cabinetry. Second level features, Bonus Family/ Media room perfect for relaxing or entertaining, decadent master bedroom walk-in closet & glass shower ensuite. Conveniently located just off Highbury Ave w/ access to the 401, Veterans Memorial Parkway, Hospitals, Shopping Malls & Transportation Routes. Additional features: Rough in lower level for bathroom. All Summerside Ironstone Homes are Energy Star Certified.Book now to view this gorgeous home! Pictures shown of staged Monterey model. For all Ironstone built homes inquiries and to view the fully staged models , Please visit our Model Home located around the corner at 674 Chelton Rd every Saturday & Sunday 2-4 pm. Summerside has it all for you! Sprawling Splash Pad, Parks, Trails, Sportsplex, Summerside Public School,, Easy access to the 401, Shopping, Restaurants & much more! Book your showing now to view!! (id:19173)
Century 21 First Canadian Corp.
2294 Southport Crescent Unit# Lot 38
London, Ontario
The Ironstone Building Company presents SUMMERSIDE TRAIL II. Nestled in desirable Summerside, featuring elegantly designed boutique single-family homes offering innovative contemporary design that won't disappoint! This BERKELEY floor plan showcases a multi level layout, featuring 3 spacious bedrooms with plenty of natural light, 3.5 bathrooms, an open concept main, loads of pot lights, engineered hardwood throughout the great room, modern ceramic tile in foyer, kitchen & baths. Gourmet kitchen w/ quartz countertops, plenty of cupboard space and much more! Large master bedroom, walk in closet & laundry room on 2nd level. Conveniently located just off Highbury Ave w/ access to the 401, Veterans Memorial Parkway, Hospitals, Shopping Malls & Transportation Routes. Additional features: All Summerside Ironstone Homes are Energy Star Certified & have a rough in for lower level bathroom. Book now to view this gorgeous home! For all Ironstone built homes inquiries and to view the fully staged models Please visit our Model Home located around the corner at 674 Chelton Rd. Summerside has it all for you! Sprawling Splash Pad, Parks, Trails, Sportsplex, Summerside Public School,, Easy access to the 401, Shopping, Restaurants & much more! Book your showing now to view!! (id:19173)
Century 21 First Canadian Corp.
4095 Winterberry Drive
London, Ontario
MODEL HOME built by Bridlewood Homes! Fall In love with 4095 Winterberry Dr, Located In The Very EXCLUSIVE Neighbourhood of Heathwoods Lambeth, Located on a Lot Backing Onto Pond. Fall In Love With This Upscale Neighbourhood, From Huge Lots And Beautiful One Of A Kind Homes. This Brand New, 3803 Sq. Ft + 1324 Sq. Ft Finished Lower Level Executive 2-Storey Home Is Fully Finished From Top To Bottom and Full Of Premium Upgrades. The Main Floor Shines With Its' 10 Ft Ceilings, Welcoming Entryway, And Spacious Open Concept Living Space. The 2-Story Great Room Is The Heart Of The Home With An Eye Catching Wall of Windows And An Impressive Fireplace Focal Wall. You Will Love The Beautiful Views And Natural Light That Flood The Home. The Modern DESIGNER Kitchen Boasts Beautiful Ceiling Height Custom Cabinetry, Pot Filler, Waterfall Island And Built-In Appliances. You will love the Wired Speakers Inside. There Is Enough Space In This Home To Entertain And Host With Comfort. Get Ready To Be Wowed By The Space On The Upper Floor. This Is The Perfect Family Home that Boasts 4+1 Bedrooms & 4 Full and 1 Powder Bathroom In Total, Providing Ample Space for Comfort and Ease. The Master Bedroom Boasts Tray Ceilings, A Large Walk-In Closet with Built Ins, And A Spa-Like 5 Piece Ensuite with Rainfall ShowerHeads for 2. Fall In Love With The Triple Tandem Garage with Storage, Beautiful Exterior Facade, Landscaping and An Immpecibly Designed Backyard. The Backyard Backs Onto A Pond, Simply Breathtaking… With a Covered Deck & Storage Under Deck, and Paverstone Patio Area with Greenspace, Creating The PERFECT Setting For BBQs, Gatherings And Evening Teas To Relax and Enjoy The Sunset. Basement Has Separate Entrance Through Garage. Convenient Backyard Access Through Garage As Well. No Detail Has Been Overlooked. Incredible Location. Steps From Shopping, Restaurants, Parks, Trails, Skiing, Great Schools, Highway And Other Local Amenities! Welcome Home To Indulge In Luxury And Comfort! (id:19173)
Nu-Vista Premiere Realty Inc.
1430 Highbury Avenue Unit# 9
London, Ontario
Explore an incredible opportunity nestled within the serene Kilally Valley condo community.It offers two main floor bedrooms and an additional two bedrooms in the basement, arranged as a separate granny suite with its own kitchen, bathroom, and laundry amenities. Versatile in design, this brick-built residence caters to a single-family home, multi-generational living or potential rental income.(VACANT LAND CONDOMINIUM with low fee's $122 per month) The main floor showcases an open-concept living space, highlighting a spacious primary bedroom with an ensuite bathroom, complemented by an additional bathroom. The entire house features luxury vinyl plank flooring, adding a touch of modernity and practicality without any carpeting. The basement bedrooms are brightened by ample natural light streaming through large windows. This home boasts many features including an insulated garage, gas line for stove/dryer, upgraded interior doors, and a carpet-free interior, ensuring a contemporary and comfortable living environment. Constructed in 2012, this property seamlessly combines modern construction and functionality in the coveted Kilally Valley community. Step outside into the backyard oasis, complete with a gas line for a fire pit and a spacious deck boasting a charming gazebo—an ideal setting for gatherings or relaxation. This residence not only offers a comfortable living space but also invites outdoor enjoyment and entertaining (id:19173)
Streetcity Realty Inc.
2700 Buroak Drive Unit# 101
London, Ontario
Auburn Homes is proud to present North London's newest two-storey townhome condominiums at Fox Crossing. Stunning & stately, timeless exterior with real natural stone accents. Luxury homes have three bedrooms, two full baths & a main floor powder room. Be proud to show off your new home to friends loaded with standard upgrades. Unit 101 is the popular Stuart 2 model. Pick from builders samples. All hard surface flooring on main. Flat surface ceilings, Magazine-worthy gourmet kitchen. Above & under cupboard lighting, quartz counters, soft close doors & drawers. Modern black iron spindles with solid oak handrail. Large primary bed has a luxury ensuite with quartz countertop, soft close drawers. Relax in the the large walk-in shower with marble base, tile surround. Second luxury bath with tiled tub surround. Second floor laundry with floor drain is so convenient. A 10x10 deck & large basement windows are other added features. Photos are of our model home and include upgrades. (id:19173)
Century 21 First Canadian Steve Kleiman Inc.
305 Skyline Avenue
London, Ontario
POOL'S OPEN! Welcome to 305 Skyline Avenue. This beautiful property is nestled in the North London community of Uplands. Close to a wide range of amenities, public and Catholic schools, including the much sought-after Jack Chambers Public School. Shopping destinations, golf courses, YMCA, hiking trails and a host of other conveniences ensure a well-rounded and vibrant community surround this home. The main floor features a very spacious living and dining room with an abundant bank of windows inviting in so much natural light. Kitchen includes quartz countertops, lots of cupboards, pantry and ceramic floors. The master bedroom is enhanced with a walk-in closet, deep tub and walk-in shower. Two more bedrooms and main floor laundry finish this level. Lower level features a very large family room with a bank of shelving, storage areas and licensed one bedroom short-term rental or granny suite, complete with kitchen/dining room and in-suite laundry, with private entrance from outside. Venture into the backyard oasis complete with stamped concrete patio and walkway. Be enchanted by the sheer size and beauty of the yard. Heated inground salt water pool occupies only a portion of this space complemented by 12x12 maintenance free gazebo. No need for family or friends to go inside to change; enjoy the mini cabana change room and bathroom! A she-shed or playhouse is also featured complete with electricity. Front yard features gardens, walkways, and a double driveway all in stamped concrete. Stone-filled water garden with native Carolinian plants and grasses complete this area, all designed by Parkside Landscaping. It’s the envy of the neighbourhood. Don’t miss the chance to make this exceptional property yours! (id:19173)
Royal LePage Triland Realty
211 Pine Valley Drive Unit# 29
London, Ontario
This well cared for one floor end unit, has a generous detached double car garage and is located in desirable Westmount. Close to many amenities, including major shopping and the access to major highways makes this well maintained home convenient and comfortable for those looking to downsize and enjoy a relaxed lifestyle. This unit includes 2 1/2 baths, 2 bedrooms, plus den, including primary bedroom with ensuite and generous closet space, as well as good size kitchen, with breakfast area, along with formal dining space and living room with Crown mouldings, Hardwood floors and gas fireplace. The lower level features a family room with gas fireplace, and large rec room with pool table. Also in the lower level is the separate laundry room, small office, 2 piece bath, storage closet and workshop offering an ample amount of storage space. It also has beautifully landscaping, a private patio spaces perfect for entertaining family and friends. Visitor parking is adjacent to this unit. Legal Cont'd: Thirdly: Part of Lot 34, Concession 1; Designated Part 1, 33R8370 London/Westminister (id:19173)
RE/MAX Advantage Realty Ltd.
7966 Fallon Drive Unit# 23
Granton, Ontario
Welcome home to Granton Estates by Rand Developments. This Vacant Land Condo will be a luxurious collection of 25 high end, two-story and one floor detached homes, situated just north of London. These homes range from 1,200 to 2,446 square feet and feature a 40 ft 2-car garage and 50 ft 3-car garage. Granton Estates homes come standard with luxurious upgrades such as a custom glass shower in the master ensuite, high-end flooring and quartz countertops in the kitchen and all washrooms. The property also has massive backyards that overlook plenty of green space. Discover Granton Estates and have a tranquil escape from the bustling suburbs whilst enjoying a peaceful neighborhood that still offers convenient access to all amenities. With twenty-five distinctive luxury home designs available, you can easily find the dream home you have always envisioned while still enjoying the charm of the countryside.**** EXTRAS **** 2145 Sq Ft, 4 beds , 2.5 wash , 3 Car Garage. Most units have side entry for possible suite in lower level. (id:19173)
Sutton Group - Select Realty Inc.
96 Princeton Terrace
London, Ontario
A NOT TO MISS CHANCE - come live in the EXCLUSIVE Boler Heights subdivision. This beautiful home is being built by two award winning builders - Lux Homes & Details Custom. No corner has been over looked and there are no shortages in upgrades! The exterior features a Fresco Stone & Maibec Siding Facade with Strata Bricks along the sides and back of the home. The black windows are a clean and modern touch to this innovative design. Walk inside to a large open concept living space, 9' ceilings throughout the main level, a limewash feature wall with a 60 Linear gas fireplace is the focal point in the living room. Custom built kitchen with Fisher Pakel appliances, a large island and a hidden butlers pantry with ample more storage! The mudroom features custom built-ins and laundry is a chore no more with a fully equipped laundry room - cabinetry, counter tops, a sink and a cleaning closet! On the second level, 2 spacious bedrooms with large closets, a shared 3 piece bath and linen closet. A remarkable third bedroom with it's very own walk-in closet and 3 piece ensuite. The principal bedroom exudes comfort - a large window, enormous walk-in closet and an exquisite spa worthy 5 piece ensuite. WAIT THERES MORE!...a paved stone driveway completes this house to make it move in ready. Call today for more details & Book your showing! - Make this House Your Forever Home. *Pictures are renderings (id:19173)
The Realty Firm Inc.
3320 Meadowgate Boulevard Unit# 228
London, Ontario
Gorgeous bright and airy 2-bedroom upper-level apartment unit in a stacked condo close to Victoria Hospital, the 401, and a ton of great parks and trail systems. This unit boasts an open-concept kitchen and dining area with access to one of your two private balconies; spacious primary bedroom with a walk-in closet and a cheater-ensuite with updated vanity; a second bedroom that’s perfect for your office or overnight guests; and an oversized living room with access to another great balcony - perfect for morning coffees or evening barbecues. In-suite laundry, lots of storage, laminate flooring throughout, and your own designated parking spot right outside your front door. This Summerside subdivision in Southeast London is an ideal location for those who want city living, but need access to the highway. Plenty of visitor parking and no need to worry about cutting grass or shovelling snow. Freshly painted in a neutral tone, there’s nothing to do here but move in and call it home! (id:19173)
Thrive Realty Group Inc.
3072 Buroak Drive
London, Ontario
WOW! This 3-bedroom, 2.5 bathroom HARLOW Model by Foxwood Homes in popular Gates of Hyde Park is to be built with Fall 2024 closing dates still available. Perfect to live-in with income or for investors - this plan includes an optional side entrance leading to the lower level. Offering 2078 square feet above grade, attached garage, crisp designer finishes throughout and a terrific open concept layout, this is the PERFECT family home in a growing community. The main floor offers a spacious great room, custom kitchen with island and quartz countertops, walk-through pantry, dining area, and direct access to your backyard. You will love the terrific open concept floorplan. Head upstairs to three spacious bedrooms, two bathrooms including primary ensuite with separate shower and freestanding bathtub, plus a separate laundry room. Premium location in Northwest London which is steps to two new school sites, shopping, walking trails and more. Welcome Home to Gates of Hyde Park! (id:19173)
Thrive Realty Group Inc.
3084 Buroak Drive
London, Ontario
Foxwood Homes presents the Berkeley Model TO BE BUILT with 5-bedrooms, 3.5 bathrooms including two ensuite bathrooms, optional separate side entrance and MORE! Offering approximately 2211 square feet above grade, two-car double garage, crisp designer finishes throughout and a terrific open concept layout, this is the PERFECT family home on a family friendly street. Desirable finish selections including modern colour tones, engineered hardwood, tiled bathrooms, and upgraded wood stairs with spindles. The main floor offers a living room, custom kitchen with island and quartz countertops, dining area, main floor laundry, plus an expansive primary bedroom suite with luxury 5-piece ensuite/walk-in closet. Head upstairs to your loft family room, four additional bedrooms, plus two bathrooms including an extra ensuite. Ideal for investors or multi-generational families as this home offers a second side entrance leading to the basement. Incredible value along with a premium location in Northwest London which is steps to two new school sites, shopping, walking trails and more. Welcome Home to Gates of Hyde Park! (id:19173)
Thrive Realty Group Inc.
175 Glengariff Drive Unit# 28
Talbotville, Ontario
The Clearing at The Ridge, Ready to move in April, Photos coming soon, One floor freehold condo, appliances package including, washer, dryer, stove, refrigerator, dishwasher and microwave. Unit D12 boasts 1500 sq ft of finished living space. The main floor comprises a Primary bedroom with walk in closet and ensuite, an additional bedroom, main floor laundry, a full bathroom, open concept kitchen, dining and great room with electric fireplace and attached garage. The basement optional to be finished to include Bedroom, bathroom and Rec room. Outside a covered Front and rear Porch awaits (id:19173)
Sutton Group Preferred Realty Inc.
3096 Buroak Drive
London, Ontario
WOW! This 3-bedroom, 2.5 bathroom CHARDONNAY Model by Foxwood Homes will be built in popular Gates of Hyde Park offers 1755 square feet above grate, two-car double garage, crisp designer finishes throughout and a terrific open concept layout. This is the PERFECT family home or investment. The main floor offers a spacious great room, custom kitchen with island and quartz countertops, dining area and direct access to your backyard. You will love the terrific open concept floorplan. Head upstairs to three bedrooms, two bathrooms including primary ensuite with separate shower and freestanding bathtub, plus convenient second level laundry. Premium location in Northwest London which is steps to two new school sites, shopping, walking trails and more. Welcome Home to Gates of Hyde Park! (id:19173)
Thrive Realty Group Inc.
3076 Buroak Drive
London, Ontario
WOW! This 4-bedroom, 3.5 bathroom SOHO Model by Foxwood Homes in popular Gates of Hyde Park is to be built with Fall 2024 closing dates still available. Perfect to live-in with income or for investors - this plan includes an optional side entrance leading to the lower level. Offering 2151 square feet above grade, attached garage, crisp designer finishes throughout and a terrific open concept layout, this is the PERFECT family home in a growing community. The main floor offers a spacious great room, custom kitchen with island and quartz countertops, walk-through pantry, dining area, and direct access to your backyard. You will love the terrific open concept floorplan. Head upstairs to four spacious bedrooms, three bathrooms including primary ensuite with separate shower and freestanding bathtub. Keep everyone happy with a Jack & Jill ensuite, third full bath plus a separate laundry room. Premium location in Northwest London which is steps to two new school sites, shopping, walking trails and more. Welcome Home to Gates of Hyde Park! (id:19173)
Thrive Realty Group Inc.
2190 Robbie's Way
London, Ontario
Impressive curb appeal w/ a combination of stone, graphite-tone stucco, black frame windows & standing-seam metal roof detailing. This 5-bedroom, 5-bathroom Westhaven Homes beauty offers a spacious, open-concept plan + finished basement for a total of ~4000 sq. ft in Sunningdale Court–North London’s executive lifestyle enclave. 10 ft ceilings & gorgeous windows draw natural light through the living spaces & across the White Oak floors. Great room combines a culinary haven w/ multiple gathering spaces. Outstanding kitchen design features extensive lower cabinetry/drawers in soft black tones w/gold detailing & crisp white uppers including mullioned glass display cabinets & extensive quartz surfaces. A feature wall of artisanal tile reaches up to the ceiling & extends through an arched entry where the Butler’s pantry extends serving & storage. Double islands, seating 10, open onto the living room w/ 46 gas fireplace & large windows. 8 ft patio doors open onto covered back deck. Servery, just steps from dining room, creates impact w/ ceiling-height emerald-green tile. Main floor office w/13 ft cathedral ceiling. Locker-style millwork in the mudroom. Wood staircase ascends the 2nd floor where White Oak continues through the hallway & the spacious primary suite. Primary ensuite displays blonde birch-style Scandinavian cabinetry w/ “soapstone” quartz counters, oversized glass shower w/ full tile surround/floor & niche, separate water closet & free-standing tub. Cross the heated floors of the ensuite and step into a huge dressing room w/ natural light. Bedroom 2 enjoys a 3-piece ensuite. 3rd & 4th bedrooms share a 5-piece ensuite w/ separated tub/toilet. Upper level laundry & 9 ft ceilings. Fully finished lower level adds large rec room/media room, 5th bedroom & a 4-piece cheater ensuite. Generous 2 car garage w/ height for lifts. 63 ft x 129 ft pool sized lot. Prime location walking distance to Sunningdale Golf & the serene trails of the Medway Valley Heritage Forest. (id:19173)
Sutton Group - Select Realty Inc.

