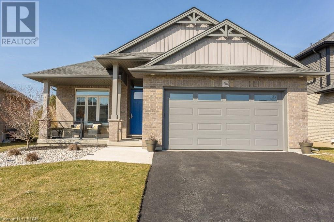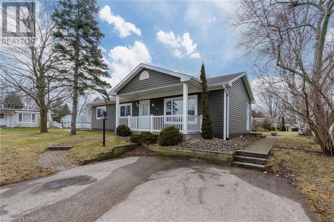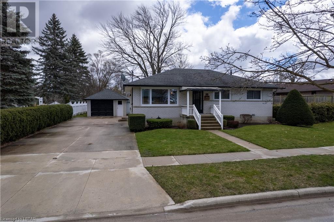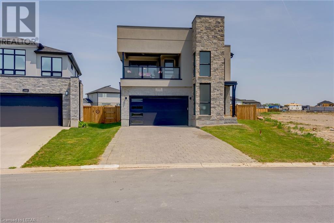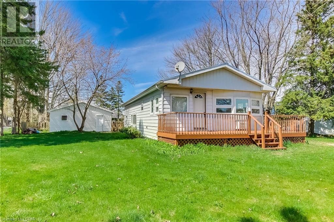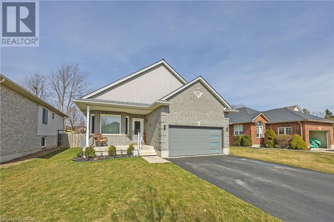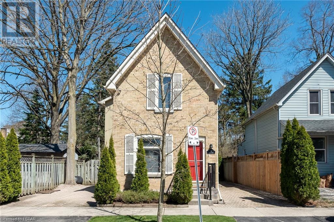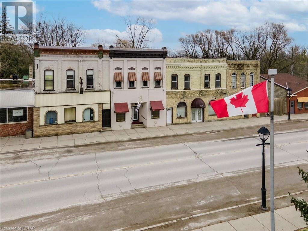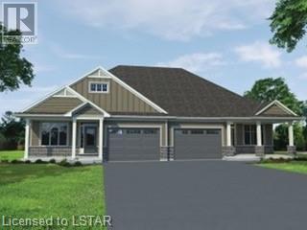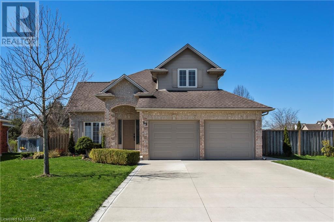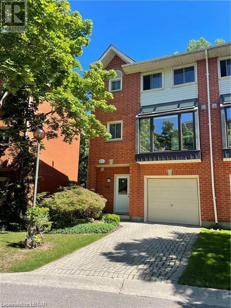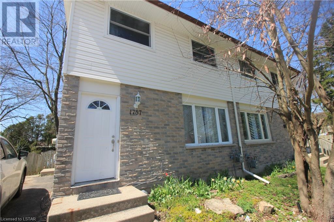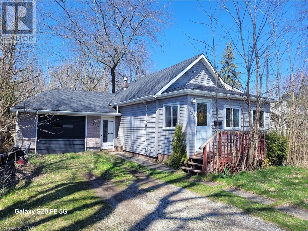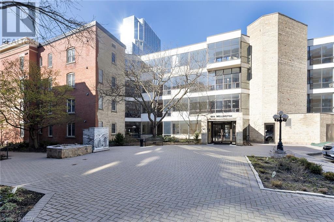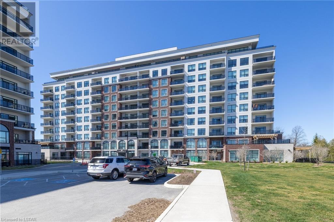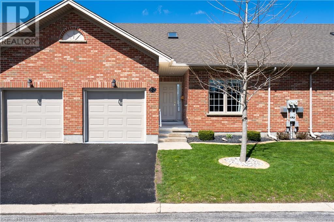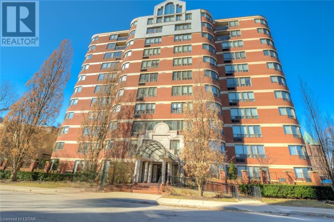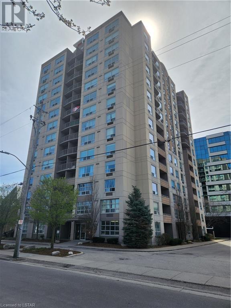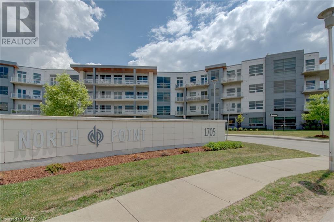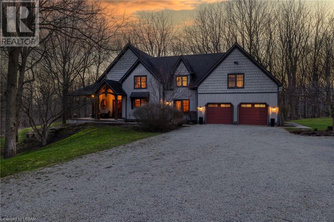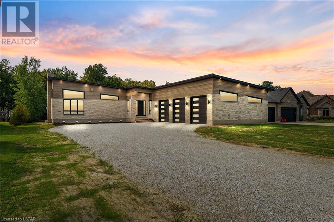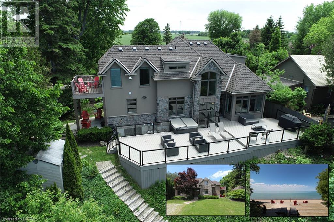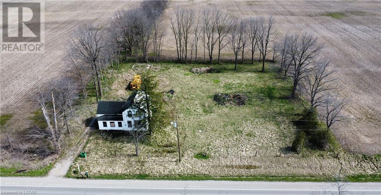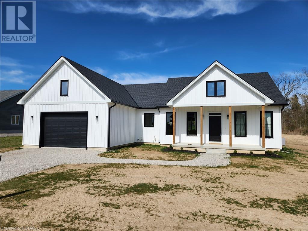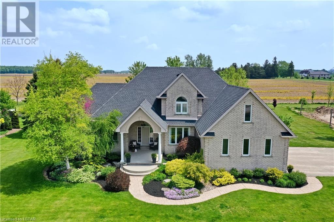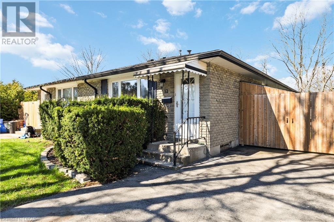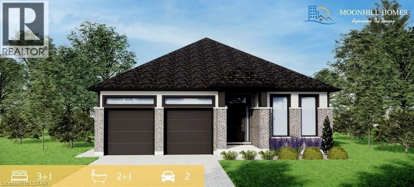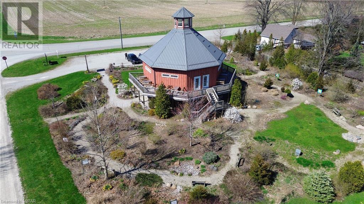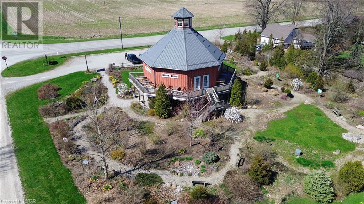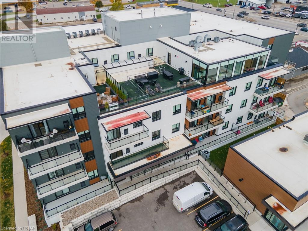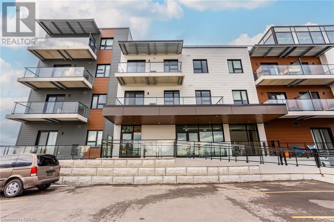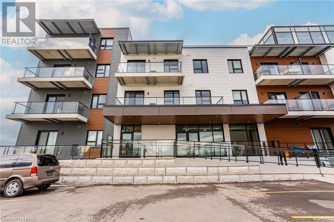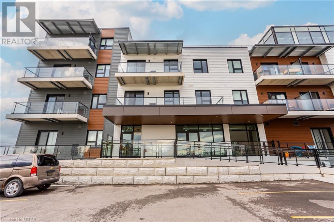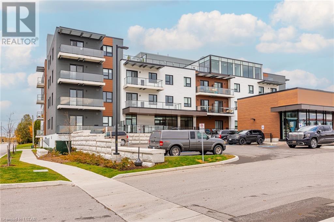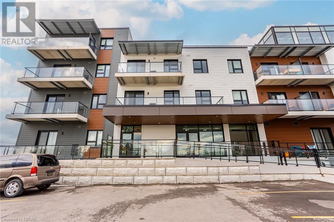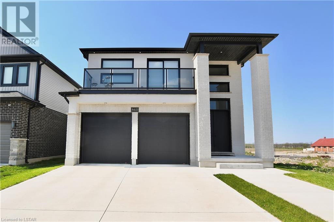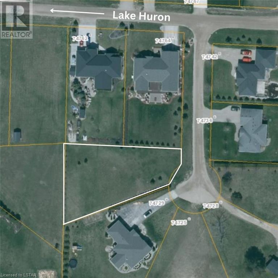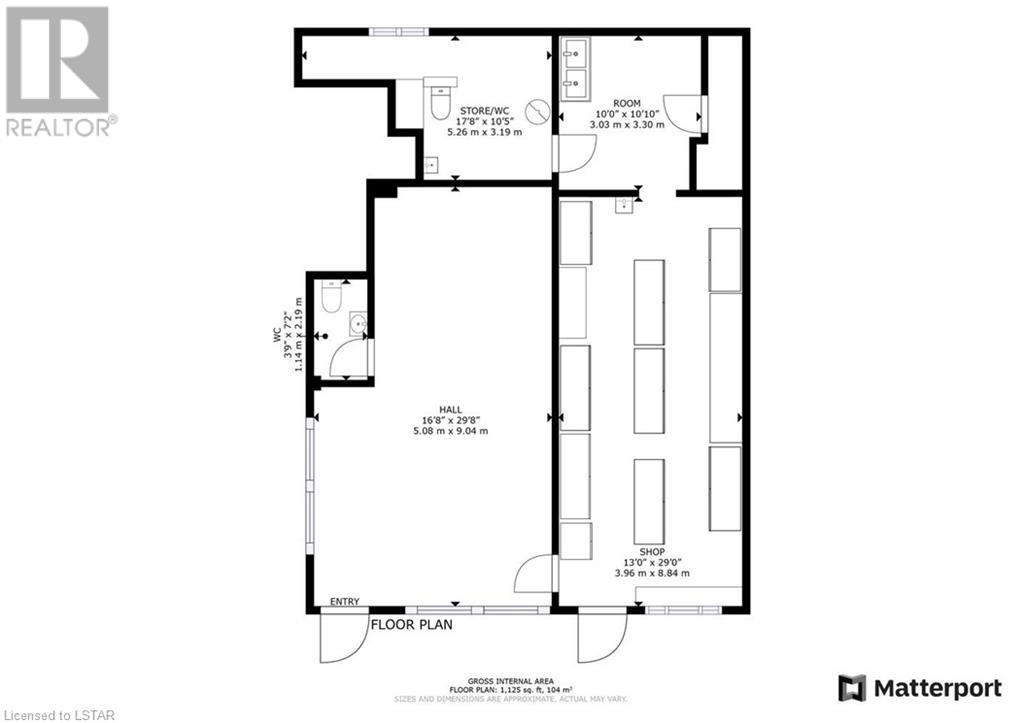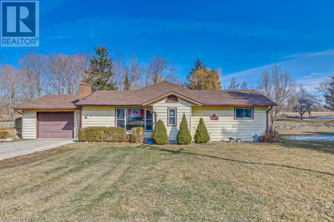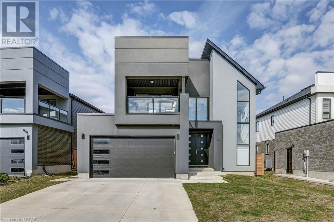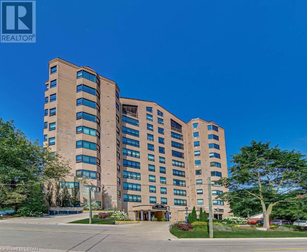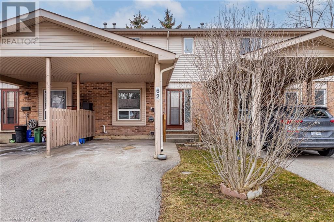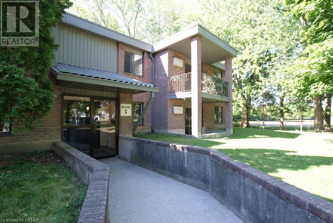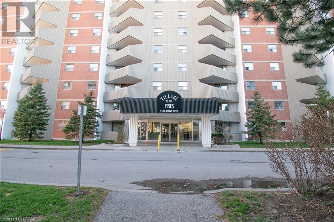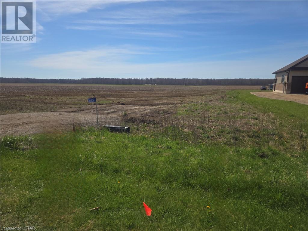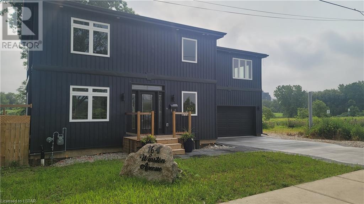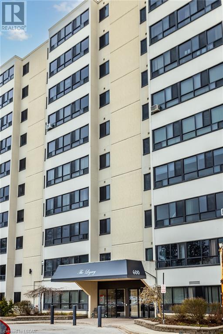416 Beamish Street
Port Stanley, Ontario
Welcome to coastal living at its finest in Port Stanley! This exquisite bungalow offers an abundance of extras. Boasting 3 bedrooms and 2 bathrooms, this home is a perfect blend of modern elegance and comfort. Step into the living space where a floor-to-ceiling gas fireplace takes center stage, creating a warm and inviting ambiance. The vaulted ceilings and engineered hardwood floors enhance the sense of openness and sophistication. With 9-foot ceilings throughout, the home exudes an airy and spacious atmosphere. Loaded with added features including the high/low swivel tv mount and central vac featuring a convenient sweep pan in the kitchen and an outlet in the garage. The garage showcases an overheight door and extra insulation. Natural light floods the interiors through transoms on all exterior windows and doors, creating a bright and welcoming atmosphere. Step outside to discover a backyard oasis. The covered cedar deck, equipped with a natural gas fire table and direct gas hook-up, sets the stage for outdoor entertainment and relaxation. Another gas line ready for your BBQ needs. The professionally landscaped grounds with a concrete patio provide a private retreat, and is pre-wired for a hot tub, while walking trails, Little Beach and the charm of the village, just a 10-minute walk away. Nestled on a quiet street, this home home offers a serene and private backyard, creating a true escape in the heart of Port Stanley. (id:19173)
Royal LePage Triland Realty
279 Pebble Beach Parkway
Grand Bend, Ontario
Welcome to 279 Pebble beach where we have one of the most attractive units in this part of the park. This unit has Roof Truss construction with asphalt roof shingles, all new siding, and windows that give this unit the appearance of a more modern unit. This home consists of 2 Bedrooms and 2 bathrooms including the large primary bedroom with a walk in closet and an updated ensuite. The main 4 piece bath has also been updated. The galley kitchen comes complete with appliances and adjoins a functional dining room. Another great feature of this home is the Spacious refreshed sunroom with southern exposure that provides additional cozy living space in the winter months. A former wood burning fireplace could be converted to gas or electric to enhance the ambience of the spacious living room. Gas Heat and Central Air compliment the living features of this home and the corner lot provides for extra privacy. This home has the use of the pool, clubhouse and other recreational features for added enjoyment in this great retirement village. Grand Cove Estates is conveniently located within walking distance to all the amenities that the beautiful lakefront community of Grand Bend has to offer. Affordable monthly lot lease is $861.10 which includes the monthly 2024 property tax amount of $61.10. Call us today for your private viewing. (id:19173)
Coldwell Banker Dawnflight Realty Brokerage
86 High Street W
Strathroy, Ontario
Attractive, well maintained, all brick ranch with detached garage/workshop. Located on a desirable mature street, kitty corner from a park and close to shopping and restaurants. Main floor features; spacious eat in kitchen with lots of counter-space, plus patio doors leading to the vinyl deck with retractable shade awning. Inviting living room with a large window that lets in lots of natural light plus lots of living space. 3 main floor bedrooms with hardwood flooring and a 4 piece bath. Mostly finished lower level with large family room and lots of storage plus a den/bedroom. The lower level also includes a second bathroom with a shower. Private yard with mature shade trees and access via a rear lane, along with a vinyl deck and shed attached to the garage. Upgrades throughout including; shingles, windows and flooring. This home is very clean and well looked after in a great location, perfect for a first time buyer, retirees or someone looking to downsize. Book a showing today. (id:19173)
RE/MAX Centre City Realty Inc.
1318 Red Pine Crossing
London, Ontario
Don’t miss this rare opportunity to own a modern home on a 12,000sqft lot in Fox Hollow. This property offers more than double the land of other homes in the area – so there’s plenty of space to add a pool or anything you desire without sacrificing greenspace. Floor-to-ceiling windows on the main level and master bedroom offer breathtaking views of the yard and an abundance of natural light. The kitchen features wood cabinets that extend to the ceiling, a large island, Carrara marble backsplash,& a walk-in pantry. You’ll enjoy tons of upgrades, including hardwood flooring, premium grade quartz countertops, glass showers, and wood cabinetry throughout the home. Each of the home’s 4 bedrooms has an ensuite or assigned bathroom, so there’s no need to share! The 2nd level includes a large primary bedroom with oversized ensuite and walk-in closet, a convenient upstairs laundry room, a covered balcony,& an open concept family room which could be converted to an additional bedroom. The basement has been professionally finished with city permits and features a rec room, wine bar, bedroom, bathroom, & office. The yard is fully fenced and includes a deck and a shed to store your outdoor items. I am confident you will love this elegant, modern home in a family-friendly community. Close to all the great amenities Fox Hollow has to offer; restaurants, shopping, schools, walking paths,& less than 10 mins to UWO and 15 mins to downtown London. The house is zoned for 2 newly constructed elementary schools (id:19173)
Century 21 First Canadian Corp.
29770 Talbot Line
Wallacetown, Ontario
Welcome Home! 3 Bedroom 1 bathroom with new carpets in bedrooms and flooring in kitchen as well as hallways. Situated on .454 of an acre with a 2 car garage this home is perfect for the first time home buyer or investor. (id:19173)
RE/MAX Centre City Realty Inc.
19 Kantor Court
St. Thomas, Ontario
Welcome to this versatile residence offering just under 2500 sq ft of living space, tailored for savvy investors or multi-generational families. Featuring a beautiful eat in kitchen, a primary suite with a 3 piece, laundry, and a second guest bedroom with a 4 piece bath on the main level, alongside another kitchen, large bedroom, a 4 piece bathroom with a grand soaker tub that fits two comfortably, in the lower level - perfect for extended family or rental income. Explore the possibility of a separately entered suite in the basement from the garage with little work, subject to city approval. Enjoy the convenience of a covered deck, stone patio and a large well built shed to store all of your gardening tools, 2-car garage, and the serenity of a dead-end street location. Recent upgrades include garage door and opener in 2022, a new roof, lower kitchen and bath in 2021, primary bath in 2018 and some flooring. (id:19173)
Royal LePage Triland Realty
5 Edith Street
London, Ontario
Situated in the downtown area of Blackfriars, this handsome two storey, yellow brick home, has beautiful curb appeal in a desired, family oriented street, just minutes from downtown. Two interlocking brick driveways offer room for three vehicles and are flanked by cedar landscaped barriers for additional privacy. Open concept in design, with light hardwood throughout, this freshly painted space is warm and inviting. Living room/dining room combination, separate eat in kitchen with ample white cabinetry, new stainless appliances and east facing patio doors leading to a large deck and huge landscaped rear yard with storage shed. A two piece bath complete the main. An open staircase with glass railing leads upstairs, with 3 skylights bringing in natural light to the upper floor. Large primary and secondary bedrooms, stacked laundry, and new renovated spa inspired bath complete the second level . Lower level has plenty of room for storage. This home is a perfect condo alternative for professionals who work downtown or nearby hospitals or UWO! Move in ready, this place is a hidden gem! (id:19173)
Royal LePage Triland Realty
234 Main Street
Parkhill, Ontario
This versatile property offers endless opportunities! Whether you choose to continue its successful operation as a boutique motel, live in the second level two bedroom apartment & rent out the 3 suites in the lower level or as a multi-residential and commercial building, it is primed for success in the growing community of Parkhill! Just 10 minutes to the sandy beaches of Grand Bend, the Pinery Provincial Park, Dark Horse Estate Winery and a short drive to Rock Glen Falls in Arkona, Twin Pine Orchards, new hot-spot Shale Ridge Estate Winery, and only 25 minutes to London. The main floor of this charming property consists of: 2 Standard Rooms, each with one queen bed & one fold-down surrounded by exposed brick wall, a sitting area flooded with natural light, and a 3 piece bathroom. It also boasts 1 Deluxe Room with two queen beds, large 4 piece bathroom with whirlpool tub & tile surround, and sitting area. The upper level is an Apartment Style Suite that is equipped with a full kitchen, laundry room, two queen beds, one fold-down, and two bonus bedrooms with a double bed in each. A lovely sunroom at the back of the suite is the perfect spot to enjoy a game of darts with friends or a glass of wine before dinner and a show! A large back patio is available for guests to unwind and relax in front of a fire. The property backs onto the Grand Trunk Railway Trail that leads to the Conservation Area. Snowmobiles & ATVs are permitted on this trail. There is ample parking at the back of the property, and a trailer hookup available for guests. The main floor of this building was completely renovated in 2008 and has been lovingly maintained since. **C1 Commercial Zoning** allows for MANY different uses. This one of a kind property must be seen to be truly appreciated! View the full video here: https://youtu.be/AM3UIvFt_Y4 (id:19173)
Century 21 First Canadian Corp.
141 Empire Parkway
St. Thomas, Ontario
BACKING ONTO THE POND in the desirable Harvest Run Subdivision is the Doug Tarry built, EnergyStar & Net Zero Ready Easton model with 1,792 square feet of living space. The main level features two bedrooms (including a primary bedroom with a walk-in closet & 3 piece ensuite), two bathrooms (each with its own linen closet), an open concept living area including a kitchen (with an island and walk-in pantry), great room and convenient main floor laundry. In the lower level there are two bedrooms, 3-piece bathroom (with linen closet) and recreation room. Notable Features: Convenient main floor laundry, beautiful LVP, ceramic & carpet flooring. This all electric, ultra efficient home is located in beautiful Harvest Run: a 12 minute drive to the beach and 25 minutes to London and major 401/402 highways. Book a private showing to experience the superior quality of a Doug Tarry build for yourself. Welcome Home! (id:19173)
Royal LePage Triland Realty
59 Winona Road
Kilworth, Ontario
Welcome to 59 Winona Road in desirable Kilworth, just minutes outside the city of London. This well maintained 3 bedroom, 3 bathroom home sits on a beautiful large landscaped lot. The upstairs has recently been upgraded with all new luxury vinyl plank flooring, a fully remodeled main bathroom and energy efficient windows. The interior has been freshly painted. The living room boasts hardwood flooring with a cozy gas fireplace and beautiful glass terrace doors in the office. Pet lovers will appreciate the newly installed dog wash station near the side entrance. The front entrance door has been updated as well as new front steps and concrete drive. The garage features newly installed insulated garage doors and quiet power openers. The inground pool features a diving board and slide with a new pool liner and pump installed in 2017. You will enjoy diving into the inground pool, relaxing in the shade of the gazebo or sitting around the fire pit in the evening to view the stars! This location is close to Komoka's Wellness Centre and lots of newer shopping facilities. (id:19173)
RE/MAX Advantage Realty Ltd.
683 Windermere Road Unit# 22
London, Ontario
For Lease: Spacious North London, end unit townhouse that backs on to green space. Features 3 bedrooms plus an additional room on the main floor that could be used as an Den/Office or a 4th bedroom. 1 full bathroom plus 2 half bathrooms, in suite laundry on the second floor and an attached single garage with inside entry and one additional driveway parking spot make this the perfect home for you. The open concept living and dining room, and eat in kitchen allows you space to gather at the end of the day. Located in desirable Elementary and Secondary School catchments and also close to Western University, University Hospital, Masonville Shopping District and Stoneybrook YMCA. Currently tenanted so please allow a minimum of 24 hours notice for showing requests. June 1 Occupancy Date. Please note that pictures are from previous listing, prior to current tenants taking possession (id:19173)
Century 21 First Canadian Corp.
1787 Aldersbrook Road
London, Ontario
Great family home with 3 Bedrooms and 2 baths in North London, close to schools, shopping, & bus route. Nice fenced yard with deck and storage shed. Large kitchen with sliding door to sun deck. Laminate floors in living room & bedrooms plus finished family room in lower level (id:19173)
Century 21 First Canadian Trusted Home Realty Inc.
127 Main Street
West Lorne, Ontario
Introducing 127 Main Street, West Lorne, Ontario – A Quaint 3 Bedroom Bungalow in West Elgin County Priced at $299,000. Nestled on a 66’ by 122’ green lot, this charming 3-bedroom residence offers an idyllic country living experience. The attached garage, with a side entrance leading to a sunroom, welcomes you into a warm and inviting space. The main floor features a spacious Eat-in Kitchen with Sliding Glass Doors to a deck, a comfortable Living Room, three Bedrooms, and a tastefully renovated 4-Piece Bathroom. Recent upgrades include a new roof with a 25-year warranty, ensuring durability. The home boasts new siding, eavestroughs, a furnace, and a water heater for enhanced energy efficiency and modern comfort. Accessible from both the garage and the deck, the expansive private backyard evokes a cottage retreat ambiance. Ideal for those seeking a starter home with a country feel near the city, or for savvy investors, this property offers both charm and potential. Surrounded by back-roads and trails, nature enthusiasts can explore the scenic beauty, with farm gate markets offering local produce. Beyond its façade, this residence invites you to discover its hidden gems. To fully appreciate the charm and upgrades, schedule a private viewing. Contact us at your earliest convenience and let us unveil the distinctive features that make 127 Main Street a remarkable and practical investment. (id:19173)
Sutton Group - Select Realty Inc.
460 Wellington Street Unit# 407
London, Ontario
Discover elegant urban living in this exquisite two-bedroom, two-bathroom PENTHOUSE nestled within the stunning and prestigious historical building at Queens Park. Enjoy breathtaking views of downtown from the comfort of your own home. Choose between the convenience of a private entrance or the accessibility of a public elevator and with one of the best parking spaces in the complex, getting to your vehicle will never be a hassle. Immerse yourself in the pristine ambiance of this impeccably clean and naturally bright space, perfect for comfortable and classy living. Indulge in phenomenal amenities including a breathtaking indoor pool area, sauna and gym. Have out of town friends or family? Take advantage of the guest suite for visitors' accommodations. Experience unparalleled walkability, mere steps away from Victoria Park, with public parking and transit options conveniently located nearby. Additionally, a large underground storage locker is included with the residence. Don't miss this opportunity to elevate your lifestyle in this prestigious locale, where historical charm meets modern luxury. POSSIBILITY TO ASSUME CURRENT FINANCING AT 1.91%!!! (id:19173)
RE/MAX Advantage Realty Ltd.
460 Callaway Road Unit# 908
London, Ontario
Welcome home to this beautiful and very bright 2 bedroom, 2 bath condo on the 9th floor. Thoughtfully designed space with gorgeous kitchen including quartz waterfall peninsula, dark navy cabinets with gold hardware, coordinating light fixtures and herringbone backsplash. The Primary suite features a large bedroom with walk-in closet and large ensuite complete with oversized shower and double sinks. Step outside onto the balcony from The Primary bedroom or the Living Room. Take in the views of the golf course as well as trails and the serene pond. Back inside, the Living room is again bright with access to the outdoors, with electric fireplace and television. Another bedroom and bathroom down the hall from the Living room with large soaker tub and oversized windows in the bedroom. Laundry is conveniently located in the foyer beside the front hall closet. This unit is carpet free, only tile and hardwood throughout. Included with this unit are two underground parking spaces (61,62) and a large storage locker (125). The amenities you are able to enjoy while living in this building are: golf simulator, fitness center, pickleball courts, Games room complete with pool table and lounge, private dining room, private kitchen and open concept entertaining area with large island and bar area. There is also a guest suite upon availability and ample visitor parking spots. Walking distance to Masonville Mall, Goodlife, Loblaws, Indigo/Starbucks as well as trails and hiking paths. This truly is an incredibly exciting place to live. (id:19173)
Century 21 First Canadian Corp.
307 Metcalfe Street E Unit# 23
Strathroy, Ontario
Welcome to Bear Creek Ridge, a 55 plus Adult Lifestyle Community where practicality meets comfort. This one-floor condo is move-in ready and boasts 2 bedrooms, 2 baths, and an attached garage—a perfect fit for hassle-free living. Inside, you'll find an updated open-concept layout with clear sight lines throughout the living space and a cozy gas fireplace in the living room. Refreshed kitchen with newer countertops and a spacious dining area. Terrace door off dining area leads to a deck for outdoor enjoyment. Recent updates include new flooring throughout the main floor, light fixtures, paint and windows, R60 insulation furnace and air(2018). Main floor has all been painted in neutral colours, giving the space a fresh look. Both bedrooms are spacious, with the primary featuring a walk-in closet and an updated ensuite bathroom. Updated secondary bath with a walk in shower. Laundry hook-ups on both levels. Lower level offers a finished family room with a second gas fireplace and ample storage. This condo comes with 5 newer appliances and is situated within walking distance to parks, shops, and restaurants. Plus, its proximity to the 402 ensures a quick commute to London. Experience the convenience of Bear Creek Ridge living—schedule your viewing today (id:19173)
RE/MAX Centre City Realty Inc.
7 Picton Street Unit# 606
London, Ontario
If you’ve been looking for just the right condo, then this fully updated unit (over $70,000 in improvements!)—situated in one of the most desirable buildings in city—should be at the top of your list. As soon as you walk through the double door entry & into the open-concept living-dining room, you’ll find gleaming hardwood reflecting light from wraparound windows that offer a panoramic downtown view with a south-east exposure, perfect while you enjoy your morning coffee. This is a spacious place for people to gather, including a focal fireplace with a traditional wood mantel. Conversations & people can circulate effortlessly into a renovated kitchen (2020)with upgraded two-tone cabinets, quartz counters, tile backsplash, bar fridge, high-end stainless appliances, plus a built-in office workspace (with a view!) that is perfect if you work remotely. There are two large bedrooms, including a primary with a large walk-in closet by Nieman Market Design, and an outstanding ensuite (also newly renovated) that includes a walk-in shower with both rainfall & hand-held shower wands. There is also a second closet, & the space is large enough to accommodate a sitting area. The main 4pc bath is also nicely appointed & includes a updated tub enclosure (2021). Laundry is included in-unit as well as plenty of storage, with lots of cosmetic & mechanical updates recently completed: new forced air heating/cooling units (2018), orange peel ceilings, & full-size washer & dryer (2023). The building also offers outstanding amenities, including rooftop terrace with BBQ, common lounge area with kitchen, spectacular indoor pool, &exercise room. One underground parking space & two visitor parking passes are provided. This is an ideal location on the edge of downtown & Old North, steps away from Victoria Park & Richmond Row with quick travel to Western & University Hospital. This unit & building are an unbeatable combination of no-compromise updates & on-site amenities: Come check out the pool! (id:19173)
Royal LePage Triland Realty
155 Kent Street Unit# 204
London, Ontario
First time on the market! - the Seller was the first to purchase this unit when the condominium was established in 1992. Impeccably maintained 2 bedroom, 2 full bath, this condo lies in the heart of downtown London, just steps from Richmond Row, the Grand Theatre, Victoria Park, bus access to UWO and within walking distance to Harris Park, Fanshawe downtown campus, the Budweiser Centre, Dundas Flex Street and the Central Library. Updates include an oak kitchen, Berber carpeting, ensuite walk-in shower with glass block, combination furnace/AC unit, and rental water heater. The private balcony overlooks the rear gardens and is screened by a beautiful row of mature Shademaster locust trees. Building updates include newer elevators (2022) and windows/balcony doors replaced in 2016. Enjoy easy downtown living and all its conveniences! (id:19173)
Royal LePage Triland Realty
1705 Fiddlehead Place Unit# 203
London, Ontario
Welcome to unit 203 in one of North London's most luxurious condominiums. Boasting 1,700 sq ft of modern finishes, 2 bedrooms, 3 bathrooms, and a 350 sq ft wrap around balcony you won't want to miss this opportunity. This sought after end unit is sure to impress featuring 10 foot ceilings, high end finishes throughout, an impressive foyer upon entrance and numerous upgrades throughout the entirety of the unit. Located in North London just steps away from Masonville Mall, a short drive to Downtown, and near all major amenities and high end restaurants, this condominium is situated perfectly for convenience lifestyle. (id:19173)
Century 21 First Canadian Corp.
5504 Union Road
Elgin, Ontario
Welcome to 'The Woodlands'- the ultimate rural nature retreat teaming with native wildlife. This peaceful and private setting of 24 wooded acres is perfectly located just minutes from the famous Blue Flag Beaches of Port Stanley. The exquisite Timber Frame home offers 4 bedrooms, 4 bathrooms, 3630 finished sq ft, including a fully finished lower level, energy efficient geothermal heating, and views from every room that are nothing short of breathtaking. Outside is the backyard dreams are made of. The composite, glass-railed deck leads to a 3 tiered, terraced landscaped patio which includes a built in fire pit, equally suitable for peaceful nights alongside the sounds of nature or roasting marshmallows with your guests. There are several trails that have been maintained throughout the Carolinian Forest, allowing you to explore the ravine and trout creek that bisects the property. 7ac of farmland is included offering multiple possibilities. (id:19173)
Prime Real Estate Brokerage
4057 Cullen Drive
Plympton-Wyoming, Ontario
Experience the epitome of luxury lakeside living at 4057 Cullen Drive, nestled in the highly sought-after community of Huron Crest Estates. This exceptional custom-built residence graces approximately 1.7 acres of prime Lake Huron frontage, offering an exquisite blend of architectural elegance, impeccable design, and top-tier craftsmanship, resulting in an unparalleled lakefront masterpiece. Collaborating with the renowned Freeborn & Co. for interior design, every facet and feature of this home has been meticulously considered from inception to completion. At the heart of this magnificent abode lies a seamlessly integrated kitchen, dining area, and living room, exuding warmth through an elegant palette of earthy tones that effortlessly connect the indoors with the awe-inspiring outdoors. The kitchen, a true focal point, boasts a premium 6-burner gas range, complemented by opulent brass fixtures and hardware. A convenient beverage centre with a wet bar and dedicated carbonated water tap ensures effortless hosting and entertaining of family and friends. The expansive, unfinished basement presents a blank canvas, allowing you to craft the space of your dreams. Equipped with in-floor heating and soaring 10-foot ceilings, this space opens doors to possibilities such as a home theater or a state-of-the-art golf simulator. The large three-car garage also benefits from in-floor heating, ensuring comfort and convenience year-round. Additional notable features include solid core doors, motorized window blinds, new deck off kitchen & master bedroom and soundproofing insulation in all bedrooms, creating an environment of both opulence and serenity. Experience the pinnacle of lakeside living in this meticulously designed, lakeside retreat. Book your private showing today! (id:19173)
Keller Williams Lifestyles Realty
9995 Port Frank Estate Drive
Lambton, Ontario
Live your dream near the lake in Port Franks with this 4 level split home/cottage on a large, beautifully landscaped lot. Relax in your screened sunroom, sit on your deck to enjoy a beverage, or gather around the firepit, where you are surrounded by towering trees, a rock garden and a backyard that seems endless. Use your imagination for upgrades to the interior of the home. Create an open concept with a large living, dining and kitchen area or leave as two separate rooms. Brand new kitchen appliances (2023) and washer and dryer (2024), new garage door, central vac and sump pump, and a newer water heater save added expense. Up 6 stairs are 3 bedrooms and a cheater 3 pce ensuite. The lower level includes a recreation room with a wood burning fireplace for cozy winter evenings, and a laundry/utility room. A large closet space and a 2 pc powder room is on the main floor entry level, with an exit to the garage. This private, picturesque neighbourhood is perfect for anyone who enjoys hiking and walking. Homeowners can enjoy the Port Franks private beach; library and tennis courts; along with a variety of community events that take place all year round without association fees. Make this your home away from home or settle in, update and enjoy all life has to offer near the shores of Lake Huron. (id:19173)
Prime Real Estate Brokerage
73083 Northridge Road
Bluewater, Ontario
Executive lakefront home north of Grand Bend at Northridge Subdivision. Custom built in 2009 with landscaped steps down to your private lakeside patio and sandy beaches of Lake Huron. Stunning curb appeal with the stone and stucco exterior and landscaped gardens with an expansive 15' x 45' composite deck overlooking the lake with glass railing system and lazy boy spa. Inside you have almost 3000 sqft of high end finishes and elegant living space designed to maximize lake views with 9' ceilings on the main floor. Step into the home and you are welcomed to the 3 level grand staircase with sprawling windows and views of the lake. Enjoy the main floor living space with gas fireplace and stone feature wall, built in speakers, pot lighting with hardwood flooring. Chefs style kitchen with built in double stoves, 6 burner gas range, warming drawer, microwave drawer, refrigerator and wine fridge. Tile heated floors with granite countertops and custom cabinetry. Mudroom with laundry units nicely built into the cabinetry and powder room off the kitchen with heated tile floors. Upstairs you have a spacious landing with 2 bedrooms and spa like bathroom. Master bedroom with private patio, large closet and views from your bed of the lake. Bathroom with double vanity, tile shower and soaker tub. Lower level features a family room with electric fireplace, laminate flooring, built in surround sound and large windows for natural light. Additional bedrooms in the lower level for family or guests as well as a bonus room for hobbies, workout room and more. The lower level also includes a full bathroom and lots of storage space. Come enjoy life by the lake today! (id:19173)
RE/MAX Bluewater Realty Inc.
5019 Glendon Drive
Appin, Ontario
Are you looking to build your dream home and workshop? Look no further than this .92 acre property! Lot size 200x200 feet. Located in Appin only 5 minutes to many amenities in Glencoe, 10 minutes to Hwy 401, and 20 minutes to London and Hwy 402. 1.5 storey home has structural issues and would likely be a teardown. Buyers to do their own due diligence. Property being sold as is. (id:19173)
Blue Forest Realty Inc.
8908 Morris Street
Iona Station, Ontario
Pristine custom built bungalow with a two-car attached garage sitting on a large country lot (just under approximately .80 of an acre). This 2022-built home boasts on the main floor with 9 ft ceilings the following: an open concept which welcomes a spacious custom kitchen with a large island all with quartz countertops, plus custom ordered kitchen appliances, dining room, large living room with access to a covered patio area and the huge rear yard. There is a large master bedroom on this level with a 3-piece ensuite and walk-in closet, plus 2 more generous size bedrooms, 4-piece bathroom, large mudroom, and of course, main floor laundry. Moving to the lower level with a large rec room, two large bedrooms, an exercise room, 2-piece bathroom, and storage. (id:19173)
Royal LePage Triland Realty
23790 Denfield Road
Denfield, Ontario
Location Location! Immaculate 4+1 bedrooms, 3 1/2 bathroom family home on a large country size lot with inground salt water pool and backyard oasis. Backs onto farmland. Beautiful views! Just Northwest of London in a country setting on the edge of Denfield. Many upgrades done to this spacious home. Gorgeous kitchen with island open to the great room. Main floor master retreat with incredible 5pc ensuite. 3 bedrooms and bathroom upstairs including huge bonus room that could be a den/office. Finished lower level with family room, games room, bedroom and bathroom. This one must be seen to be appreciated. Seller to install brand new driveway. This property has municipal water. (id:19173)
RE/MAX Advantage Sanderson Realty Brokerage
12 Mohegan Crescent
London, Ontario
Welcome to 12 Mohegan Crescent in North East London, a charming one-floor, semi-detached bungalow on a generously sized 51 ft lot in a peaceful neighbourhood. This freehold home features 3 bedrooms and plenty of updates. The furnace was replaced in 2010, roof shingles in 2011, and windows in 2009. Major upgrades in 2017 include a premium kitchen with a lazy susan, granite counters, subway tiled backsplash and all appliances, laminate flooring on the main floor, central air conditioning, soffits and fascia, and a newly paved double driveway which fits 4 cars. Situated on a quiet crescent with a park nearby, this property is also close to Fanshawe Conservation Park, shopping, schools, community centre, Fanshawe College and much more! The wide lot includes a front patch of grass and offers potential for expansion. Separate entrance to the basement provides the possibility for converting it into a lower-level apartment. Ideal for families or investors looking for a property with growth potential in a desirable area. (id:19173)
Limelight Realty Inc.
288 Stathis Boulevard
Sarnia, Ontario
WELCOME TO THE MAGNOLIA TRAIL, MOST SOUGHT OUT SUB-DIVISION OF SARNIA HAVING CATHCART PUBLIC SCHOOL ZONE! TO BE BUILT. THE SKYLARK MODEL FROM MOONHILL HOMES HAVING 2236 SQ FT OF LIVING SPACE FEATURES MAIN FLOOR 3 BEDROOMS AND 2 FULL BATHROOMS. THE PRIMARY BEDROOM FEATURES A 5-PIECE ENSUITE BATHROOM WITH A WALK-IN SHOWER AND HUGE WALK-IN CLOSET. DOUBLE CAR ATTACHED GARAGE ON YOUR OWN 52' X 112' LOT. THE BASEMENT WILL BE FINISHED WITH AN AMPLE RECREATION ZONE, 3 PC BATHROOM AND AN ADDITIONAL BEDROOM. PUT MOONHILL HOMES HAVING MANY YEARS OF EXCELLENT HOME BUILDING EXPERTISE TO WORK FOR YOU! DETAILED SPECIFICATIONS, CUSTOMIZABLE INTERIOR AND EXTERIOR CHOICES WILL BE AS PER ATTACHED STANDARD FEATURES. OTHER PLANS AND LOTS AVAILABLE. CONCRETE DRIVEWAY AND FULLY SODDED LOTS. *SAMPLE PROPERTY IS FOR ILLUSTRATION PURPOSES ONLY. PRICE INCLUDES HST WITH ANY REBATE BACK TO THE BUILDER. HOT WATER TANK IS RENTAL. Please See : Photos are to illustrate construction quality; actual house will differ. (id:19173)
Nu-Vista Premiere Realty Inc.
14226 Talbot Trail Road
Muirkirk, Ontario
Be a part of history! This one of a kind octagon shaped building on over an acre has been completely rebuilt in 2013. With beams taken from century Olds’ Barns to add character to this unique building it has been transformed! the zoning allows for almost endless possibilities. Previously used as a café and store, this property also allows events, residential/commercial mix, art studio, the list goes on and on. Well water, a septic system and geothermal heat and air conditioning keeps your monthly bills to a minimum while offering maximum comfort. Entrepreneurs, business owners, architectural enthusiasts and dreamers – this is your chance of a lifetime to turn this unique building into something great to make business ownership your dreams come true. Don’t delay-call today! (id:19173)
The Realty Firm Prestige Brokerage Inc.
14226 Talbot Trail Road
Muirkirk, Ontario
Be a part of history! This one of a kind octagon shaped building on over an acre has been completely rebuilt in 2013. With beams taken from century Olds’ Barns to add character to this unique building it has been transformed! the zoning allows for almost endless possibilities. Previously used as a café and store, this property also allows events, residential/commercial mix, art studio, the list goes on and on. Well water, a septic system and geothermal heat and air conditioning keeps your monthly bills to a minimum while offering maximum comfort. Entrepreneurs, business owners, architectural enthusiasts and dreamers – this is your chance of a lifetime to turn this unique building into something great to make business ownership your dreams come true. Don’t delay-call today! (id:19173)
The Realty Firm Prestige Brokerage Inc.
228 Mcconnell Street Unit# 406
Exeter, Ontario
ACCESSIBLE! Welcome to the contemporary West Market Lofts in Exeter, Ontario! This stunning suite offers an incredible living experience with a plethora of AMENITIES and unbeatable INCENTIVES. Situated in a prime location, you'll find yourself just moments away from shopping, restaurants, parks, trails, only a short drive to the stunning Grand Bend beach, and ~30 minutes to the vibrant city of London. Step inside this modern suite and you will be greeted with a spacious floor plan, floor to ceiling windows, and 9' ceilings throughout. This apartment exudes an open and airy ambiance that will make you feel right at home. The kitchen features top-of-the-line appliances, ample storage space, and sleek granite countertops. This suite boasts approx 700sq ft of luxurious living space, including 2 well-sized bedrooms, 1 full washroom, as well as convenient in-suite laundry facilities. The building offers controlled entry and fantastic shared amenities for residents to enjoy! Take advantage of the rooftop terrace where you can soak up breathtaking views while sipping on your morning coffee or hosting gatherings with friends. There is also an indoor amenity space offering room for meetings, or social gatherings. For those fitness enthusiasts, the shared gym provides state-of-the-art equipment so you can stay active without ever leaving home. Residents can also enjoy the convenience of underground parking that ensures your vehicle stays safe and protected year-round. With the unbeatable location near all that Exeter has to offer and its impressive list of features and amenities, the West Market Lofts are sure to impress! (id:19173)
Century 21 First Canadian Corp.
228 Mcconnell Street Unit# 203
Exeter, Ontario
Welcome to the contemporary West Market Lofts in Exeter, Ontario! This stunning suite offers an incredible living experience with a plethora of AMENITIES and unbeatable INCENTIVES. Situated in a prime location, you'll find yourself just moments away from shopping, restaurants, parks, trails, only a short drive to the stunning Grand Bend beach, and ~30 minutes to the vibrant city of London. Step inside this modern suite and you will be greeted with a spacious floor plan, floor to ceiling windows, and 9' ceilings throughout. This apartment exudes an open and airy ambiance that will make you feel right at home. The kitchen features top-of-the-line appliances, ample storage space, and sleek granite countertops. This suite boasts approx 800sq ft of luxurious living space, including 2 well-sized bedrooms, 1 Full washroom, as well as convenient in-suite laundry facilities. The building offers controlled entry and fantastic shared amenities for residents to enjoy! Take advantage of the rooftop terrace where you can soak up breathtaking views while sipping on your morning coffee or hosting gatherings with friends. There is also an indoor amenity space offering room for meetings, or social gatherings. For those fitness enthusiasts, the shared gym provides state-of-the-art equipment so you can stay active without ever leaving home. Residents can also enjoy the convenience of underground parking that ensures your vehicle stays safe and protected year-round. With the unbeatable location near all that Exeter has to offer and its impressive list of features and amenities, the West Market Lofts are sure to impress! (id:19173)
Century 21 First Canadian Corp.
228 Mcconnell Street Unit# 210
Exeter, Ontario
Welcome to the contemporary West Market Lofts in Exeter, Ontario! This stunning suite offers an incredible living experience with a plethora of AMENITIES and unbeatable INCENTIVES. Situated in a prime location, you'll find yourself just moments away from shopping, restaurants, parks, trails, only a short drive to the stunning Grand Bend beach, and ~30 minutes to the vibrant city of London. Step inside this modern suite and you will be greeted with a spacious floor plan, floor to ceiling windows, and 9' ceilings throughout. This apartment exudes an open and airy ambiance that will make you feel right at home. The kitchen features top-of-the-line appliances, ample storage space, and sleek granite countertops. This suite boasts approx 800sq ft of luxurious living space, including 2 well-sized bedrooms, 1 Full washroom, as well as convenient in-suite laundry facilities. The building offers controlled entry and fantastic shared amenities for residents to enjoy! Take advantage of the rooftop terrace where you can soak up breathtaking views while sipping on your morning coffee or hosting gatherings with friends. There is also an indoor amenity space offering room for meetings, or social gatherings. For those fitness enthusiasts, the shared gym provides state-of-the-art equipment so you can stay active without ever leaving home. Residents can also enjoy the convenience of underground parking that ensures your vehicle stays safe and protected year-round. With the unbeatable location near all that Exeter has to offer and its impressive list of features and amenities, the West Market Lofts are sure to impress! (id:19173)
Century 21 First Canadian Corp.
228 Mcconnell Street Unit# 211
Exeter, Ontario
Welcome to the contemporary West Market Lofts in Exeter, Ontario! This stunning apartment offers an incredible living experience with a plethora of AMENITIES and unbeatable INCENTIVES. Situated in a prime location, you'll find yourself just moments away from shopping, restaurants, parks, trails, only a short drive to the stunning Grand Bend beach, and ~30 minutes to the vibrant city of London. Step inside this contemporary haven and be greeted by a spacious floor plan, floor to ceiling windows, and 9' ceilings throughout. This apartment exudes an open and airy ambiance that will make you feel right at home. The kitchen features top-of-the-line appliances, ample storage space, and sleek granite countertops. This apartment boasts 845sq ft of luxurious living space, including 2 well-sized bedrooms, 2 full washroom(s), as well as convenient in-suite laundry facilities. The building offers controlled entry and fantastic shared amenities for residents to enjoy! Take advantage of the rooftop terrace where you can soak up breathtaking views while sipping on your morning coffee or hosting gatherings with friends. There is also an indoor amenity space offering room for meetings, or social gatherings. For those fitness enthusiasts, the shared gym provides state-of-the-art equipment so you can stay active without ever leaving home. Residents can also enjoy the luxury of underground parking that ensures your vehicle stays safe and protected year-round. Don't miss out on this incredible opportunity to call this modern apartment yours. With its unbeatable location near all that Exeter has to offer and its impressive list of features, it is sure to impress! (id:19173)
Century 21 First Canadian Corp.
228 Mcconnell Street Unit# 216
Exeter, Ontario
ACCESSIBLE! Welcome to the contemporary West Market Lofts in Exeter, Ontario! This stunning suite offers an incredible living experience with a plethora of AMENITIES and unbeatable INCENTIVES. Situated in a prime location, you'll find yourself just moments away from shopping, restaurants, parks, trails, only a short drive to the stunning Grand Bend beach, and ~30 minutes to the vibrant city of London. Step inside this modern suite and you will be greeted with a spacious floor plan, floor to ceiling windows, and 9' ceilings throughout. This apartment exudes an open and airy ambiance that will make you feel right at home. The kitchen features top-of-the-line appliances, ample storage space, and sleek granite countertops. This suite boasts approx 700sq ft of luxurious living space, including 2 well-sized bedrooms, 1 full washroom, as well as convenient in-suite laundry facilities. The building offers controlled entry and fantastic shared amenities for residents to enjoy! Take advantage of the rooftop terrace where you can soak up breathtaking views while sipping on your morning coffee or hosting gatherings with friends. There is also an indoor amenity space offering room for meetings, or social gatherings. For those fitness enthusiasts, the shared gym provides state-of-the-art equipment so you can stay active without ever leaving home. Residents can also enjoy the convenience of underground parking that ensures your vehicle stays safe and protected year-round. With the unbeatable location near all that Exeter has to offer and its impressive list of features and amenities, the West Market Lofts are sure to impress! (id:19173)
Century 21 First Canadian Corp.
228 Mcconnell Street Unit# 303
Exeter, Ontario
Welcome to the contemporary West Market Lofts in Exeter, Ontario! This stunning suite offers an incredible living experience with a plethora of AMENITIES and unbeatable INCENTIVES. Situated in a prime location, you'll find yourself just moments away from shopping, restaurants, parks, trails, only a short drive to the stunning Grand Bend beach, and ~30 minutes to the vibrant city of London. Step inside this modern suite and you will be greeted with a spacious floor plan, floor to ceiling windows, and 9' ceilings throughout. This apartment exudes an open and airy ambiance that will make you feel right at home. The kitchen features top-of-the-line appliances, ample storage space, and sleek granite countertops. This suite boasts approx 800sq ft of luxurious living space, including 2 well-sized bedrooms, 1 full washroom, as well as convenient in-suite laundry facilities. The building offers controlled entry and fantastic shared amenities for residents to enjoy! Take advantage of the rooftop terrace where you can soak up breathtaking views while sipping on your morning coffee or hosting gatherings with friends. There is also an indoor amenity space offering room for meetings, or social gatherings. For those fitness enthusiasts, the shared gym provides state-of-the-art equipment so you can stay active without ever leaving home. Residents can also enjoy the convenience of underground parking that ensures your vehicle stays safe and protected year-round. With the unbeatable location near all that Exeter has to offer and its impressive list of features and amenities, the West Market Lofts are sure to impress! (id:19173)
Century 21 First Canadian Corp.
860 Kleinburg Drive
London, Ontario
Situated in the prestigious neighbourhood of Uplands North, this property is a perfect blend of elegance and modern comfort. Experience a grandiose feeling from the moment you walk in with 9 ft ceilings and an open concept design. The open concept layout seamlessly connects the living, dining and kitchen areas, creating an inviting space for entertaining friends and family. This immaculate and spacious home is flooded with natural light, thanks to large windows & patio doors. The main level is complete with a 3-pc bath and laundry room. Upstairs features 4 generous size bedrooms, including a master bedroom with a 5-piece bath & walk in closet, and a balcony off of one of the spacious bedrooms. The lower level is your open canvas, as it is fully insulated and has a rough-in, 3 egress windows and a cold room. This property is close to Western University and excellent schools. With its prime location, elegant design and abundance of amenities this property is a great place to call home. (id:19173)
Streetcity Realty Inc.
21 Spruce Court
Bayfield, Ontario
Thinking about building a cottage or home near the shores of Lake Huron? Located near Bayfield in an elegant subdivision with just a 4 minute walk to the beach, this .444 acre building lot is on a quiet cul-de-sac, nestled among beautiful homes/cottages. Whether you are longing for spectacular sunsets, family days at the beach, or the ability to visit delectable eateries along the Lake Huron coast, this location is a perfect setting for you dream home/cottage! The property is ready to be developed-services are at the lot line. Opportunity awaits! (id:19173)
Prime Real Estate Brokerage
204 Carlow Road
Port Stanley, Ontario
Loads of opportunity to be your own boss at the beach! Bright space with walk up window would be ideal takeout spot. Located next to LCBO and steps to the beach. Onsite parking. Immediate possession. (id:19173)
Blue Forest Realty Inc.
139 Brayside Street
Port Stanley, Ontario
Welcome to 139 Brayside Street, Port Stanley, Ontario located high up on a hill overlooking Orchard Beach and the lake. Once inside this 60's built ranch, you will be captivated by the unique floorplan. Designed for entertaining, the open kitchen/dining/living features a wood-burning fireplace to set the mood, and a ten foot island to gather around. The kitchen opens to an impressive great room with a massive stone fireplace, vaulted and beamed ceilings, and custom built-in. This place just screams party (or Christmas). And last, but not least, the huge sunroom extends the seasons and offers a bug-free alternative to watching the burning fireplace in the evening or morning coffee enjoying the daybreak. This is definitely a lifestyle - the beach at it's best. (id:19173)
Royal LePage Triland Realty
1641 Applerock Avenue
London, Ontario
Modern elevation with great curb appeal in NW London. The entrance has an open-concept layout and a glass staircase. The living room has a fireplace feature wall and large windows with views of the yard. The kitchen has ample high-gloss cabinetry additional with floor-to-ceiling storage in the dining room. The main floor also has laundry and a powder room. Upstairs offers a sunny family room with access to a balcony, which could be converted into a fifth bedroom. The primary bedroom is large with a walk-in closet and a spa-like ensuite. The finished basement has a 33x15 ft gym or rec room, a 4th bedroom, and another full bathroom. The backyard is fully fenced and features a heated, inground salt-water pool with a water feature, just installed last summer (14x28). There's a large patio as well as a hot tub (2021) with a covered cabana. (id:19173)
Sutton Group - Select Realty Inc.
549 Ridout Street N Unit# 505
London, Ontario
Note: Harris Park Shoreline Restoration & Park Improvements on East Side of Thames River are Expected to start in Summer 2024. Which will give a huge boost to this area. Welcome to the epitome of urban living at the Blackfriars, in the heart of Downtown, within walking distance to trendy restaurants, Grand Theatre, Covent Garden Market, (Budweiser Gardens) JLC, stunning walking and biking paths, fishing, and canoeing spots!! This 2-bedroom, 2-bathroom Suite with stunning, unobstructed views of Harris Park and Thames River is now available for sale. This most popular, flexible layout offers a large foyer, spacious eat-in kitchen, large living room, dining room, a den combination, in-suite laundry & storage. It combines comfort, practicality & an incredible view that stretches over the tranquil Harris Park and the serenely flowing Thames River. The suite has some recent updates and shows nicely. The building is approx 80% owner-occupied (retired seniors, young professionals) and, within the last 10 years has gone through major renos including (a classy, elegant rebuilt foyer with fireplace, designer's furniture, all carpeting, wallpaper, light fixtures, hardware, artwork on all floors, elevators, roof, underground parking membrane, party room, extensive landscaping, and, security cameras on all floors & at the front, back patios and underground parking, attractive quality windows in 2022, and new back boardwalk & and patio doors (2023). The Corporation has no loans and all renovations are paid for. Don't miss out on this!! (id:19173)
RE/MAX Centre City Realty Inc.
720 Deveron Crescent Unit# 62
London, Ontario
Freshly updated 3 bedroom condo in a sought after South London complex. Recently painted throughout, new carpet on upper level and stairs, new main level flooring, Updated lower level recroom with new flooring (2024) provides the perfect place to relax and unwind. New furnace (2023), upper bathroom vanity (2024) and other recent updates compliment this great unit, that is ready for quick possession. You can keep the snow off your vehicle in the winter under your own private carport. All you have to do is unpack! Easy access to shopping, buses, library, highway, and all of the other amenities this great location has to offer. (id:19173)
The Realty Firm Inc.
12 Montgomery Drive Unit# C205
Wallaceburg, Ontario
Updated 2 bedroom unit on the top floor (second floor) with covered patio. This unit is in building C” which is furthest removed from the road offering a quiet and private setting – property is surrounded by mature trees and parkland. Building and grounds are meticulously maintained. Condo corporation has solid financials. Shared laundry on same floor. Security controlled entrances at the front and the back of the building. Water Tank is owned. Condo fee $312/mth which includes water. Property tax is $545/yr. (id:19173)
Sutton Group - Select Realty Inc.
1103 Jalna Boulevard Unit# 1407
London, Ontario
Attention First Time Buyers or Investors! - Welcome to 1407-1103 Jalna Blvd, a meticulously managed Condo community. This 1-bedroom, 1-bath apartment is move in ready, but can also be the perfect investment. Located on the 14th floor with soaring city views. This well maintained unit features solid surface flooring throughout with ceramic tile flooring in the kitchen, living room, dining room, and bathroom, and laminate flooring in the bedroom. There is a patio door leading from the dining room to the awesome east facing balcony. The condo fees include your heat, hydro and water bill along with a designated underground parking spot and there is plenty of visitor parking available. There is also a car wash bay located in the underground parking available for residents use. Within walking distance of White Oaks mall, South London community centre with an indoor pool, schools, parks, playgrounds, and greenspace. A short driving distance to Victoria Hospital and Highway 401. Schedule a showing today and experience the ease of moving into your dream home. (id:19173)
Exp Realty
51437 Calton Line
Aylmer, Ontario
Country Building Lot. Mount Salem is a small and charming village in Elgin County, Ontario. Some of the best things about it are: It has a rural atmosphere, with churches and a private school, it is close to Aylmer, a larger town that offers shopping, recreations, service clubs and community events, it is surrounded by scenic farmland and forests, where you can enjoy nature and wildlife. If you are looking for a peaceful and quaint getaway, Mount Salem might be a good option for you. (id:19173)
RE/MAX Centre City Realty Inc.
164 Winston Avenue
London, Ontario
A stunning new home, surrounded by quiet, natural parkland, within minutes of the core? Impossible you say? Well, welcome to 164 Winston Avenue, where views of nature abound. This is fully renovated home located on a quiet cul-de-sac, with almost 2700 square feet of luxury finishes. Walk up the stamped concrete drive, past the 2-car oversized garage, and through the welcoming lead glass door, to an open-concept, sun-drenched main floor. There is an ultra-modern kitchen, dining and living areas, and a convenient 2-piece bathroom. Enjoy morning coffee on the huge 27 x 11 foot composite deck watching the 70 different species of birds flitting about the meadows of Euston Park. Upstairs you will find two good-sized bedrooms, a 4-piece bathroom heated floors, a laundry room, and the pièce de résistance: a huge master retreat, complete with walk-in closet, and 5-piece luxury ensuite with heated floors. Need extra space for the kids, visiting family, or even some extra income? In the basement awaits a one-bedroom LEGAL granny suite, complete with kitchen, living area, 4-piece bathroom,separate entrance area and a second laundry room. Be sure to look at other houses in this price range and compare. You won't find a home this size, with this level of luxury, convenient location, and quiet....anywhere. (id:19173)
Sutton Group Preferred Realty Inc.
600 Grenfell Drive Unit# 801
London, Ontario
Chic and cozy 1 bed, 1 bath apartment on the eighth floor offering mesmerizing views of the eastern skyline of North London. This contemporary unit showcases soft-close hinges and a subway tile backsplash, accentuating the fully equipped kitchen with stainless steel appliances. This unit boasts a spacious layout, complemented by an abundance of natural light. With a sizable bedroom, ample closet space, and a tasteful bathroom, comfort meets style effortlessly. Fresh trim and paint throughout. Situated in a vibrant neighborhood, enjoy easy access to dining, shopping, and transportation. Many stores are just a short walk across the street, such as Sobeys, Rexall, Home Depot, etc. Less than 5 km from UWO. Don't miss your chance to make this lovely apartment your new home. (id:19173)
Team Glasser Real Estate Brokerage Inc.

