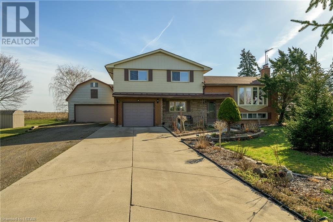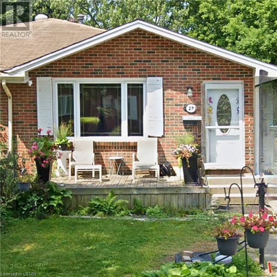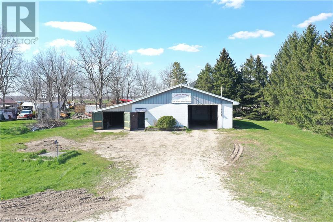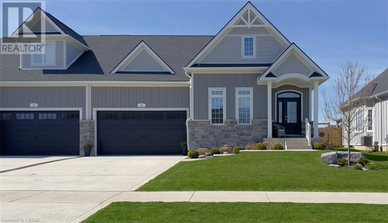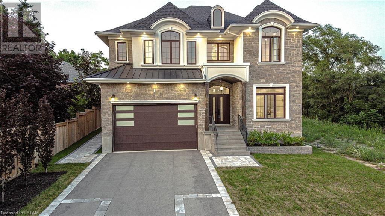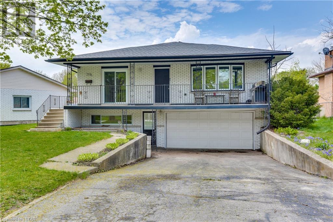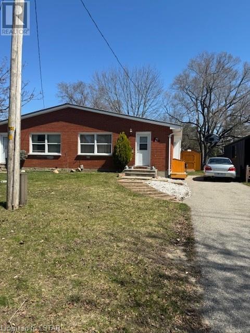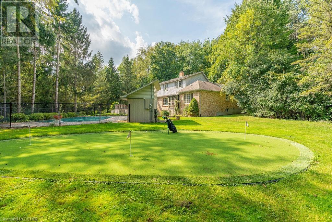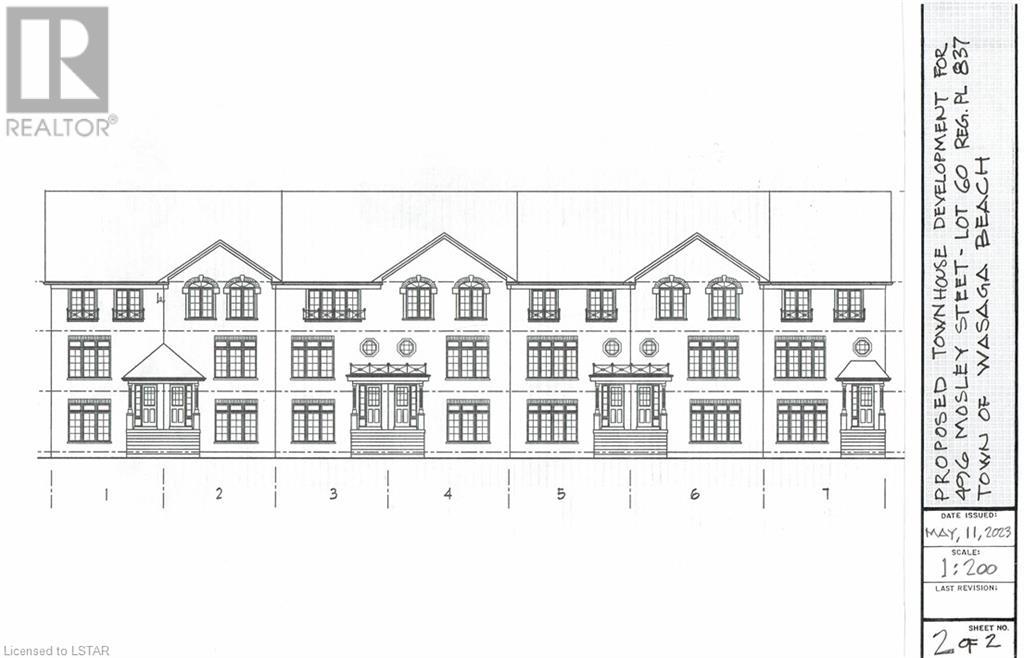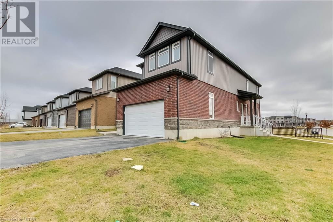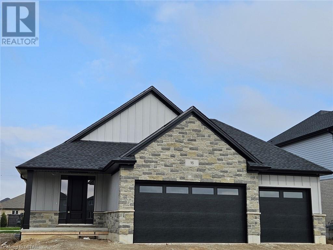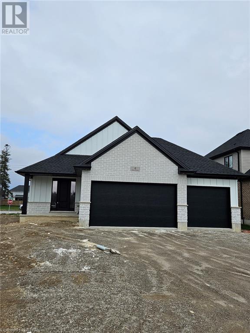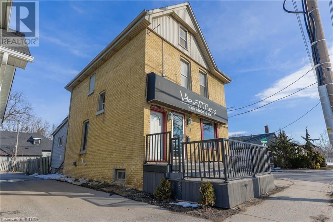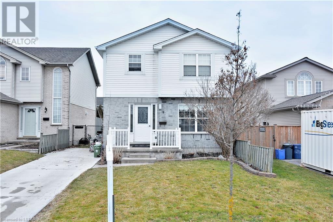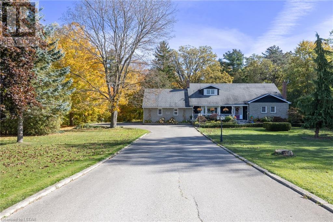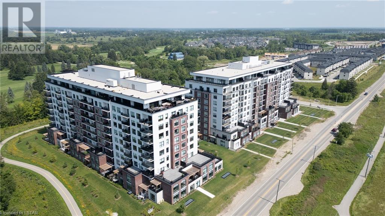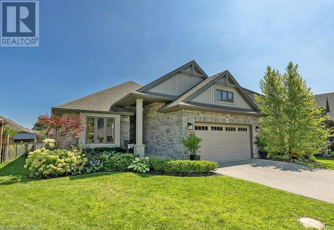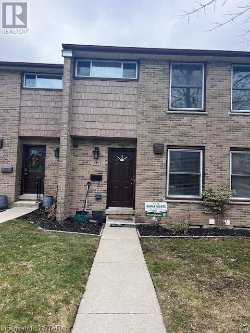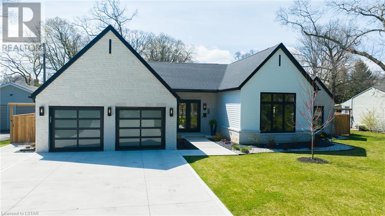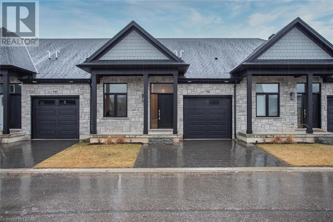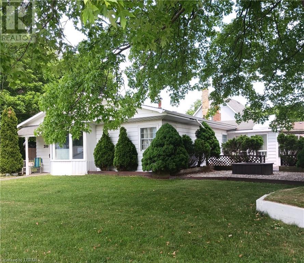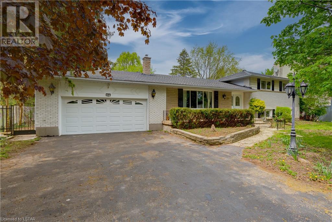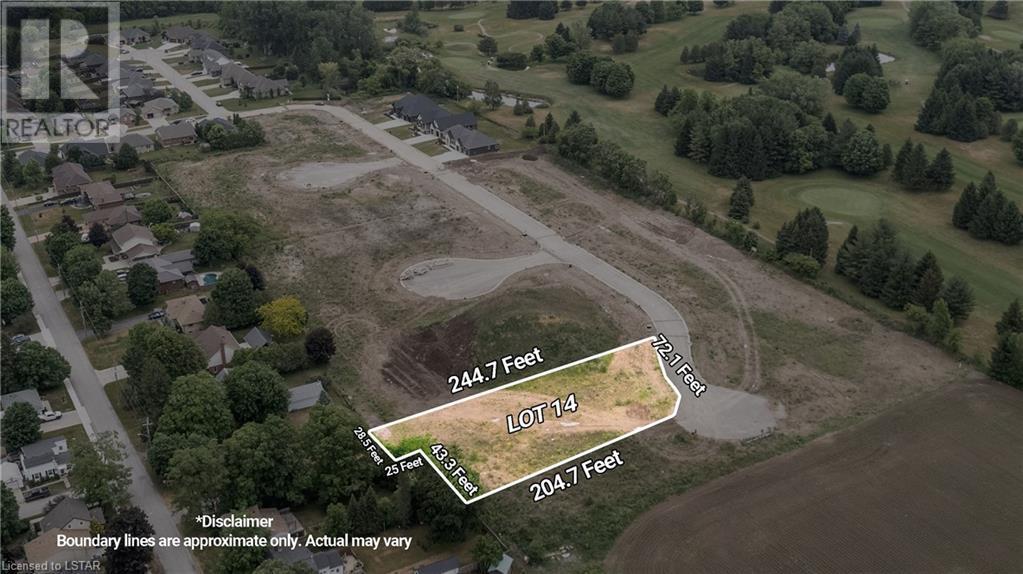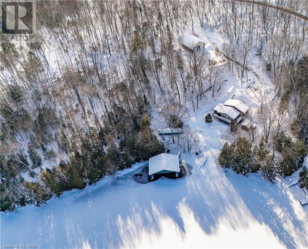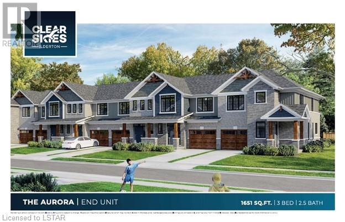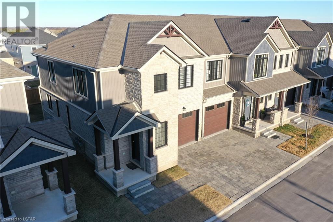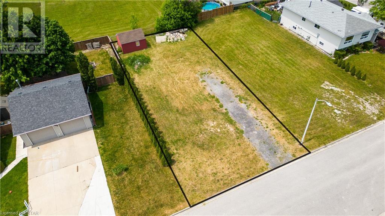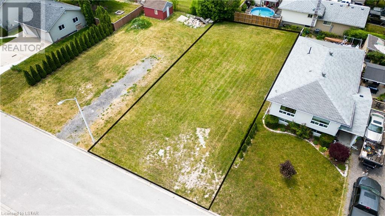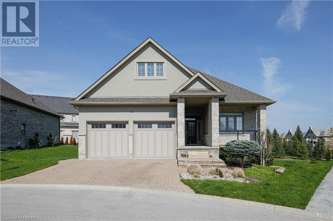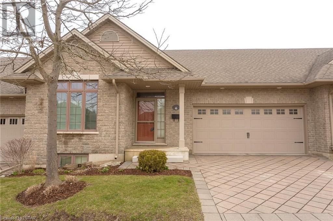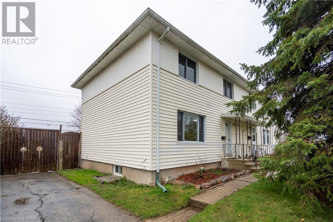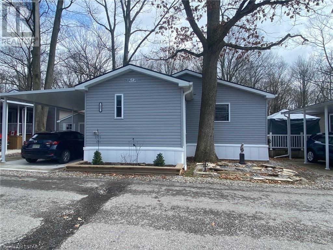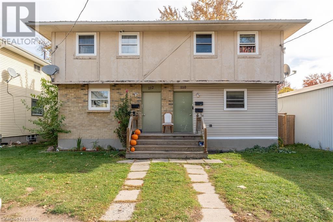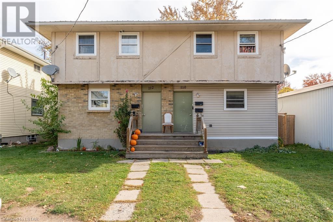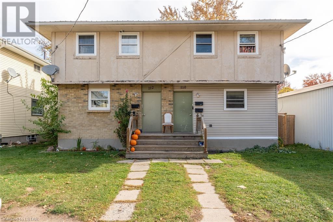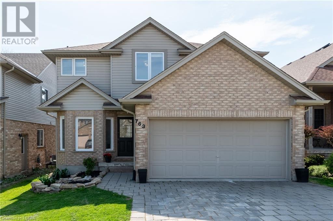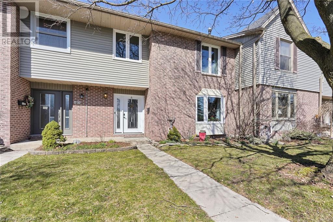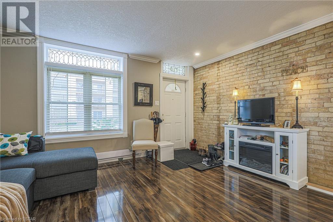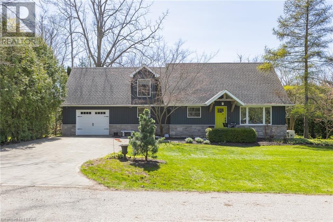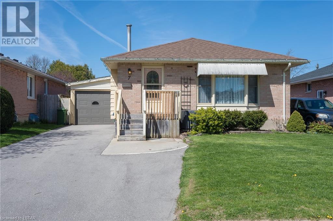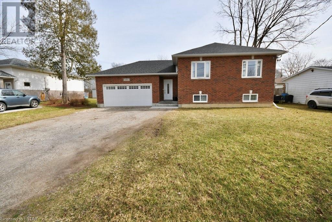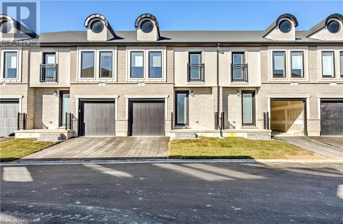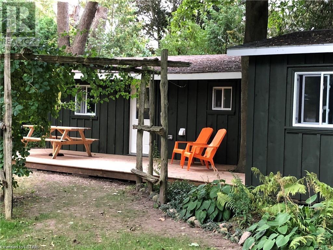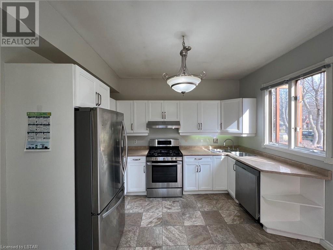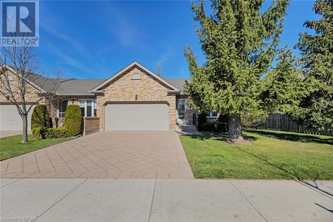5054 Westchester Bourne
Thames Centre, Ontario
Welcome to your idyllic country retreat! This charming 4-bedroom, 2 bathroom home offers the perfect blend of comfort, convenience, and rural tranquility. Nestled on a spacious .88 acre lot with 200ft of frontage, this property boasts ample space for outdoor enjoyment, whether its for kids to play or for cultivating a bountiful garden. Step inside to discover hardwood and ceramic flooring throughout, creating a warm and inviting atmosphere. Two cozy fireplaces add to the charm and provide a perfect spot to relax and unwind on chilly evenings. The single car attached garage provides convenient parking, while the large shop with loft offers additional parking or storage space for all your tools and toys. Enjoy the fruits of nature with two apple trees adorning the property, adding to the picturesque country setting. With a newer roof and some replaced windows, and six included appliances, this home is both comfortable and low-maintenance. Owned hot water tank and water softner ensure efficiency and peace of mind for years to come. Embrace the serenity of country living while still being within easy reach of amenities and attractions. Don’t miss your chance to make this lovingly maintained home your own slice of paradise! (id:19173)
Exp Realty
27 Wenlock Crescent
London, Ontario
Excellent option for first time home buyers or investors, this Semi-Detached bungalow resides on a Quiet, tree-lined Street, nestled in the beloved White Hills neighbourhood. Conveniently located within close proximity to schools, restaurants, and shopping. The open concept layout features combined living, dining, and kitchen areas, perfect for modern living. The main floor boasts an updated bathroom and three well-sized bedrooms. The lower level has been completely renovated with new flooring, a modern three-piece bathroom, and two additional bedrooms. A spacious laundry room includes high-end, front-loading stainless steel washer and dryer units. Key upgrades include a high-efficiency furnace and central air system, quality windows and exterior doors, electrical panel, siding, soffits, and eaves. Enjoy the front porch area, ideal for summer evenings. Other features include a fenced rear yard with a storage shed and a convenient side entry. (id:19173)
Prime Real Estate Brokerage
5558 Clandeboye Drive
Lucan, Ontario
Welcome to this versatile commercial property with endless potential, situated on a spacious lot boasting 179 feet of frontage and 133 feet of depth. Previously utilized as a mechanic shop for over three decades, this property offers a rare opportunity for entrepreneurs and investors seeking to establish business in a small town surrounded by growing towns nearby. The main building spans a total of 2,120 square feet, providing ample space for a variety of commercial automotive endeavors. With a clear, open layout, the interior offers flexibility for customization to suit the needs of any automotive business. Featuring a 2-piece bathroom and an oil forced air furnace, the building is equipped with essential amenities to support daily operations. Surrounded by a few residential homes this property offers a potential redevelopment opportunity subject to zoning regulations and bylaws. The expansive lot offers plenty of room for parking, storage, or future expansion, providing versatility for business growth and development. (id:19173)
Century 21 First Canadian Corp.
12 Brooklawn Drive
Grand Bend, Ontario
With curb appeal that doesn’t end “The Hampton defines the convenience of one floor living in a 1,306 sq. Ft. package with lots of upgrades! From the 4 pc. ensuite and walk in closet in the master bedroom to the wide-open living area featuring a beautiful bay window and large centre island. Built by award winning Rice Homes this 2-bedroom, 2 bath home features: 10’ tray ceiling in great room, 9' everywhere else, 6 appliances, main floor laundry, pre-engineered hardwood floors, rear deck with powered awning and railings, full unfinished basement with roughed in bath, Hardie Board exterior for low maintenance, 2 car garage, concrete drive & walkway. Beautifully landscaped and maintained. You’ll think you walked into a brand-new model home! Newport Landing features an incredible location just a short distance from all the amenities Grand Bend is famous for. Walk to shopping, beach, medical and restaurants and a park right across the street! No short term rentals enforced by restrictive covenants on title. No condo fees!! (id:19173)
Sutton Group - Select Realty Inc.
191 Queen Street
Komoka, Ontario
***Includes all existing brand new furniture*** Welcome to 191 Queen Street! .An extraordinary custom-design residence is sure to impress the most discerning Buyer. Nestled in beautiful sought-after Komoka. This all brick, stucco, and stone exterior built by the owner with most attention to detail portray the luxurious grandeur this home showcases well before you step inside. Gorgeous custom-built kitchen features high-end stainless steel smart appliances that can be operated conveniently with just a tap on your phone, quartz countertops, large cabinet storage, and an oversized granite island complimented by glamorous pendant lighting. As you make your way through this immaculately maintained home, you can't help but notice the spaciousness each room carries. From the naturally lit living room that features an impressive accent wall with a fireplace perfect for those cozy winter nights. The second floor features 4 bedroom including a gorgeous primary bedroom with a generous walk-in closet, 5pc ensuite. There is another bedroom with ensuite as well. 9 foot ,Fully finished basement with side entrance and a full kitchen and a bedroom/3 piece Bathroom. Steps from popular parkview elementary school, state of the art Komoka's community/wellness centre that includes sports park (hockey arena with 2 ice pads), YMCA fitness center, library, and playground. Numerous parks and trails nearby & quick access to highway 402/401. (id:19173)
Century 21 First Canadian Corp.
352 Helen Drive
Strathroy, Ontario
Discover the allure of this charming residence nestled in a highly coveted area. Boasting 3 spacious bedrooms and 1.5 bathrooms, this home offers both comfort and functionality. As you step inside, you'll be greeted by a front porch balcony, perfect for enjoying your morning coffee or basking in the evening breeze. One of the highlights of this property is its convenient basement garage, providing ample space for your vehicles and storage needs. The main floor features a luxurious 4-piece bathroom, meticulously designed to create a spa-like ambiance. Embrace the tranquility of the outdoors with mature trees adorning the property, creating a serene and picturesque setting. The basement is a versatile space, complete with a laundry area and a beautifully finished layout, including a 2-piece bathroom for added convenience. Experience the epitome of comfort and style with a finished basement that extends the living space, ideal for entertaining guests or creating your own private retreat. Don't miss the opportunity to call this desirable property your new home. (id:19173)
Royal LePage Triland Realty
25 Parkview Heights
Aylmer, Ontario
Great entry level home located just steps away from parks, pool, baseball, tennis, skate park and walking trail and walking distance to downtown amenities and schools. 3 bedroom semi detached home with full basement with lots of potential. Subject to severance (id:19173)
Showcase East Elgin Realty Inc.
6 Aspen Place
London, Ontario
Don't Putt Around! Now is the once and a life TIME chance, 6 Aspen Place is located on a massive & wide cul-de-sac, in a private setting backing onto the Sandra McInnis Woods, enjoy your own private putting/chipping green, generator power back-up system, In-Ground Pool, enormous floor plan, sun-room and windows galore! If your looking for more, try out the cedar sauna, finished walk-up basement with wet bar, the main floor office adds another desirable touch. If you are fortunate enough to be able to move into Lovely Lambeth Estates, I'd have to say, that I don't think Lambeth has ever looked so Lovely. (id:19173)
RE/MAX Centre City Realty Inc.
896 Mosley St Street
Wasaga Beach, Ontario
This is a prime development corner in Famous Wasaga Beach just a few meters from the beach. Application process for a 7 Unit Townhouse development has been initiated with a very positive response from the planning department. It's just a matter of going through the process and the seller will cooperate with the Buyer in that regard. The lot size is 14,488.21 sq ft. This is a great development opportunity in the heart of this leisure lifestyle location. Located steps from the longest sandy freshwater beach in the world. You can't beat the location! It's simply the best for beach lovers, swimmers, sunbathers and boaters. Bring your vision and build where the action is! (id:19173)
Exp Realty
3270 Singleton Avenue W Unit# 60
London, Ontario
3+1 Bedroom with 3 and half washrooms corner lot fully detached townhouse featuring double car garage fully finished basement with separate entrance (in-law suite) for sale in well sort after and fully developed neighborhood. close to all amenities like YMCA, library Loblaw's, Wendy's all major banks, departmental stores, shops etc.15 minutes to downtown 20 minutes to western university. close to 401/402.Ideal location to live and raise your family. lots of room for big family or if you have grown up kids. House is fully renovated with professionally finished basement ready to move in. (id:19173)
Sutton Group Preferred Realty Inc.
Lot 11 Kelly Drive
Thamesford, Ontario
ALMOST COMPLETED! INCREDIBLE TRIPLE CAR ONE FLOOR WITH ADDED GARAGE STAIRS TO BASEMENT IN THE GARAGE - ON POOL SIZE LOT 55X127FT! SPECTACULAR 3 bedroom one floor, open concept plan with designer kitchen with breakfast bar island, backsplash and dream walk in pantry 11ft x 5ft. Great room with gas fireplace and designer mantle. Master bedroom suite with walk in closet and luxury ensuite with 36x60inch glass shower. Nicely sized additional bedrooms with close access to 4pc bath. Main floor laundry with garage access. Over 30 pot lights included! 200 AMP service. Large pool sized lot. Rich hardwoods throughout main living areas, tile in laundry and baths, solid surface counter tops, central air, concrete driveway, upgraded stone on front elevation. Let us build your forever home! STILL TIME - to make some selections! NOTE: Samples of previous completed homes in this model are available upon request. Other lots available. NOTE: Optional basement layout finishes - ask listing agent for pricing! Ready in late Spring 2024!! (id:19173)
Sutton Group - Select Realty Inc.
Lot 14 Kelly Drive
Thamesford, Ontario
NOW COMPLETE! INCREDIBLE OVERSIZED (22.2X30FT) TRIPLE CAR ONE FLOOR WITH ADDED GARAGE STAIRS TO BASEMENT IN THE GARAGE - ON POOL SIZE LOT 55X127FT! SPECTACULAR 2 bedroom one floor, open concept plan with designer kitchen with breakfast bar island, backsplash and dream walk in pantry 11ft x 5ft. Great room with gas fireplace and designer mantle. Master bedroom suite with walk in closet and luxury ensuite with 36x60inch glass shower. Nicley sized 2nd bedroom with close access to 4pc bath. Main floor laundry with garage access. Over 30 potlights included! 200 AMP service. Large pool sized lot. Rich hardwoods throughout main living areas, tile in laundry and baths, solid surface counter tops, central air, concrete driveway, upgraded stone on front elevation. Let us build your forever home! NOTE: Samples of previous completed homes in this model are available upon request. Only a few lots left! Ready early 2024! Call today and take a tour of our homes:) (id:19173)
Sutton Group - Select Realty Inc.
11 Oxford Street W Unit# Basement
London, Ontario
Two individual commercial rooms available for lease, suitable for aestheticians, manicurists or any other personal services looking for start out at affordable price!. Great arterial location, high visibility from all traffic and walk-in clients. Rent is plus HST and is inclusive of utilities and a pylon sign on the side of the building. Products and furnishing are not included or provided by the landlord. (id:19173)
Nu-Vista Premiere Realty Inc.
9 Tanner Drive
London, Ontario
You will love this 2 storey home close to East Park in a coveted area of East London. 3 bedroom and 1.5 bathrooms. Backyard OASIS with above ground pool and NEW HOT TUB INCLUDED. Newer roof (6 years), furnace, AC and windows (6 years). Quiet pocket and street. Don’t miss out on this lovely home! (id:19173)
Pc275 Realty Inc.
2294 Harris Road
Dorchester, Ontario
Tranquility and luxury is found at this one of a kind, picturesque property. Sitting on 2.5 acres in the Town of Dorchester this remarkable home is truly something spectacular. A must-see to fully experience & appreciate the perfectly landscaped estate with lush trail, a breathtaking pond complete with a soothing waterfall & your own private walking trail with meandering streams, bridges, expansive deck for entertaining, and a heated in-ground pool. Inside, this warm & welcoming home is a show stopper! Enter the breezy foyer and into your breath taking kitchen over looking a bright and airy living space with wall to wall windows which overlooks your own woods, peaceful pond and all that nature has to offer. The fully updated kitchen exhibits granite counter tops, ample cabinetry, bar sink & wine fridge with formal dining adjacent fit to accommodate a table for 12. Hardwood and tile flooring sprawls throughout the entire main floor, along with custom window coverings. Completing the common areas is the great room home to a bold brick fireplace where you can cozy up and watch the snow fall on those brisk evenings. The luxurious primary retreat is located on the main level exhibiting your own separate dressing/glam room with functional built-ins and a private spa like ensuite with double vanity, expansive walk-in shower and separate water closet. 2nd level provides ample space for the kids & company with 3 bedrooms, 2 bathrooms and a bonus space. Lower level is partially finished with a cozy family room boasting a pool table area and gas fireplace. Separate entry with direct access from the attached double garage featuring a loft apt for an artists space or extra storage. This unique property is situated in the peaceful town of Dorchester, minutes from London, 401/402 highways, golf courses, shopping, schools. If you are looking for THE place to unwind and live your best life–you have found it. Come explore the enchanting grounds that await! Visit: www.2294harris.com (id:19173)
The Realty Firm Inc.
460 Callaway Road Unit# 212
London, Ontario
Are you in the market for a luxury condo that separates itself from the pack? There’s a point where size meets luxury, and it’s here, in this CORNER unit! Composed of nearly 2100 square feet of luxury living, featuring not one, but TWO private terraces, each with their own distinguished views over the neighbouring Sunningdale Golf & Country Club and Uplands ponds. This 2-bedroom plus den is accompanied by 2 full bathrooms, each constructed with infloor heating, quartz countertops & floor to ceiling tile. The heart of the home is the star of the show, with a sprawling open-concept floor plan that is flooded with natural light thanks to the floor to ceiling windows that surround you on the edge of the building. Quartz countertops dress the immaculate custom cabinetry, powered by a top-of-the-line KitchenAid appliance package with dual wall-ovens, and a wine fridge under the sweeping 10-foot-long kitchen island that separates the chef from the guests. The master-suite is jaw-dropping, with huge windows that overlook the lush trees surrounding the golf course. His-&-Hers closets keep things separate and organized, and the luxury 5-PC ensuite will take your breath away. The secondary bedroom is unlike any other, welcoming you onto your very own private terrace! For those who enjoy having their own workspace or 3rd bedroom, the cozy den is tucked away in its own wing on the opposite side of the condo. Enjoy in-suite laundry, and a TON of closet storage that lines the main hallway – a fit for everything from golf bags to peddle bikes. This unit also comes with 2 owned, large parking spaces, one fully equipped with an electric car charging station. The grounds are surrounded by nature trails & bike paths. As well, outfitted with pickleball courts, a fully equipped fitness centre, & golf simulator room. Located along the Northern edge of London & stones-throw from all the Masonville area amenities – this condo is calling anyone who appreciates the true height of living. (id:19173)
Sutton Group - Select Realty Inc.
399 Beamish Street
Port Stanley, Ontario
This is the home you've been waiting for! Simplify and Live Your Best Life in Port Stanley! This Don West, 2 car, all stone front custom built bungalow is just minutes to the Gorgeous Beaches of Lake Erie. This well appointed 1+den with a spacious main floor office that's easily converted into a 2nd bedroom for guests should you choose. This home showcases beautifully an open concept main floor with numerous upgrades including stainless steel appliances, high ceilings with wood beam features, a large kitchen with walk in pantry including large island, a natural gas fireplace for cozy winter nights. Upgraded floor plan to accomodate a spacious main floor laundry and primary walk in closet. With a welcome curb appeal and impressive well manicured landscaping with inground irrigation system, a covered back deck perfect for relaxing with your morning coffee listening to nature in your very own backyard. Located on a quiet street surrounded by wonderful neighbours and close knit community; you are sure to fit right in! A perfect location, short walk to parks, downtown with quick access to the beach, marina, breathtaking sunsets, restaurants, shops, entertainment and plenty of attractions to keep you and your family busy when you want to be. Close to Schools and Hospital 15 mins away, as well as 400 series highway a short drive away. Book your private showing and have a look for yourself! you won't be disappointed with a relaxing lifestyle always at your fingertips. Book today! (id:19173)
Sutton Group - Select Realty Inc.
646 Wonderland Road S Unit# 54
London, Ontario
Great for first time buyers, this two bedroom townhouse condo is move in ready. Features include an eat-in kitchen with updated cabinet fronts, countertops, ceramic backsplash and new vinyl flooring. Updated 3 piece bath. New LAMINATE in dining room, living room, lower level rec room and both bedrooms. All with fresh paint throughout. Nice size back deck . Great location close to all amenities in Westmount. (id:19173)
Century 21 First Canadian Corp.
1337 Lakeshore Road
Sarnia, Ontario
This bungalow is located minutes from the beach, with a luxurious and unique design, completely renovated and located on the most highly sought after street in Sarnia. Loaded with upgrades to meet your desire for both function and extravagance. This one storey home is perfect for those wanting accessible rooms, without stairs and also offers ample storage in clever spaces throughout. The gorgeous interior design includes engineered hardwood throughout, built-in appliances such as gas stove top with pot filler faucet, wine cooler, raised oven and large centre island make this chef's kitchen complete. The living room space is bright and open with a gas fireplace and 15 foot cathedral ceilings. The large windows thought-out this property were designed to bring the outside nature in, with the outdoors beckoning you to enjoy the two separate covered outside entertainment areas with your friends and family. The primary bedroom is a romantic retreat, large enough to include a cozy reading chair next to the double doors to the private outdoor patio. The primary bathroom is a dreamy large space with double sinks, large soaker tub and walk-in glassless shower. The guest bathroom is also very large and complements the bedroom with oversized window and 12 foot ceiling, your guests with surely enjoy. The functional laundry includes storage area, sink and folding space. This home does not have a basement which means no worry of leaky basements and critters invading your home. In the large, attached, double garage, with inside entry, epoxied floors and finished walls, you will find attic storage with built-in ladder and the utilities, including the boiler floor heating system perfect for those requiring cleaner air to breathe. There is ample storage located in the attached storage shed that was designed to be converted to and outdoor kitchen. There is plenty of room to add a pool or hot tub as well. Live your best life with all the home comforts and lifestyle amenities! (id:19173)
Century 21 First Canadian Corp.
63 Compass Trail Unit# 13
Port Stanley, Ontario
Discover the epitome of comfortable living in this inviting 3-bedroom, 3-bathroom condo. This condo harmonizes practicality with leisure, featuring high-end finishes top to bottom, including quartz countertops and brand new stainless steel appliances for a modern and sophisticated touch. The open concept main floor welcomes family gatherings, boasting a spacious and interconnected layout ideal for shared moments. With ample storage this residence ensures a clutter-free retreat. The master bedroom boasts a spacious en-suite bathroom, adding a touch of luxury to your private haven. The finished basement expands the living space, providing versatility for a home office, recreational area, or guest suite. A short 10-minute stroll leads you to the tranquil shores of Lake Erie, offering a scenic escape. Enjoy the convenience of outdoor maintenance being covered, granting you the freedom to savour your leisure time at the beach without the worry of exterior upkeep. (id:19173)
Blue Forest Realty Inc.
209 John Street
Watford, Ontario
Nestled in the charming setting of Watford, Ontario, 209 John Street offers a serene and comfortable living experience ideal for young families or seniors seeking a tranquil lifestyle. This cozy 2 bedroom home, situated just 30 minutes from London and Sarnia, provides the perfect balance between peaceful village life and convenient highway access. Embrace the simplicity and ease of a single-floor layout, set on a beautifully landscaped, spacious lot. The home features a generous family room, enhanced with a vaulted ceiling, skylights, and a warm wood fireplace, creating an inviting space for relaxation and family time. Recent updates include new vinyl flooring in the family room and bedrooms, as well as a fresh coat of paint, adding a touch of modernity to the home. Practicality meets comfort with a natural gas high-efficiency furnace and central air, ensuring a cozy environment year-round, while the benefit of low taxes adds to the home's appeal. The property also boasts a deck and a versatile garage/workshop, perfect for hobbies or additional storage. Living in this peaceful country village, you'll enjoy the convenience of local amenities including a grocery store, coffee shop, restaurants, a new community center, drug store, and medical center, all contributing to a lifestyle of ease and community connection. Enjoy a harmonious blend of comfort, convenience, and the joys of village living. (id:19173)
Point59 Realty
28 Redford Road
London, Ontario
Introducing 28 Redford Road, an esteemed residence nestled in the northern part of London. This location is highly convenient, being just minutes away from Masonville public schools, the hospital, Western University, LTC public bus stops, the mall, and the Sunningdale golf field, making it an excellent choice for families. The property boasts a generous lot size (100 ft frontage, 137 ft depth) adorned with mature trees, creating a tranquil oasis that feels far removed from the city's hustle and bustle. All appliances are brand new. With four bedrooms and two full bathrooms, it offers ample space for comfortable living. Inside, you'll be greeted by beautiful hardwood flooring, a roomy eat-in kitchen, and the warmth of both gas and wood-burning fireplaces. The residence also features a double garage and an expansive front porch that provides charming views of the street. Step outside to discover a covered back porch leading to an inviting in-ground pool, complete with a pool house and outdoor washroom. This generous four-level side-split home is being sold in its current condition, with no warranties or representations provided by the Seller. For further details, please contact the listing agent. The basement offers a blank canvas, ready to be tailored to the new owner's preferences. Please note that all measurements are approximate. (id:19173)
Century 21 First Canadian Corp.
37 East Glen Drive
Arkona, Ontario
Welcome to Crossfield Estates! This exclusive residential community in Arkona offers large estate lots, allowing you to enjoy ample space and embrace a relaxed lifestyle. If you're seeking a place to unwind and appreciate life's simple pleasures, Crossfield Estates is the perfect choice. With its convenient location, you'll have easy access to various amenities. Experience the vibrant atmosphere of local farmers markets, explore scenic hiking trails, and indulge in your love for golf at the nearby Arkona Fairway Golf Club. Crossfield Estates truly caters to your every need and desire. Choose from 29 golf course lots, extra deep lots, or cul-de-sac lots, each offering a unique setting for your dream home. Banman Developments provides a range of desirable floor plans for you to select from, or you have the flexibility to purchase a lot outright and work with your preferred builder to create a personalized home. Crossfield Estates' location is ideal, as it is only a 30-minute drive from both London and Sarnia, offering the convenience of city access. Additionally, the charming town of Forest is just 10 minutes away, and you'll find the sandy beaches of Lake Huron a short 15-minute drive from your doorstep. If you're interested in learning more about Crossfield Estates, contact us today to receive an information package or book a private tour. Prepare to be impressed by the truly unique and exceptional value that Crossfield Estates has to offer. (id:19173)
Keller Williams Lifestyles Realty
26 Alexander Gate
Arkona, Ontario
Welcome to Crossfield Estates! This exclusive residential community in Arkona offers large estate lots, allowing you to enjoy ample space and embrace a relaxed lifestyle. If you're seeking a place to unwind and appreciate life's simple pleasures, Crossfield Estates is the perfect choice. With its convenient location, you'll have easy access to various amenities. Experience the vibrant atmosphere of local farmers markets, explore scenic hiking trails, and indulge in your love for golf at the nearby Arkona Fairway Golf Club. Crossfield Estates truly caters to your every need and desire. Choose from 29 golf course lots, extra deep lots, or cul-de-sac lots, each offering a unique setting for your dream home. Banman Developments provides a range of desirable floor plans for you to select from, or you have the flexibility to purchase a lot outright and work with your preferred builder to create a personalized home. Crossfield Estates' location is ideal, as it is only a 30-minute drive from both London and Sarnia, offering the convenience of city access. Additionally, the charming town of Forest is just 10 minutes away, and you'll find the sandy beaches of Lake Huron a short 15-minute drive from your doorstep. If you're interested in learning more about Crossfield Estates, contact us today to receive an information package or book a private tour. Prepare to be impressed by the truly unique and exceptional value that Crossfield Estates has to offer. (id:19173)
Keller Williams Lifestyles Realty
63 East Glen Drive
Arkona, Ontario
Welcome to Crossfield Estates! This exclusive residential community in Arkona offers large estate lots, allowing you to enjoy ample space and embrace a relaxed lifestyle. If you're seeking a place to unwind and appreciate life's simple pleasures, Crossfield Estates is the perfect choice. With its convenient location, you'll have easy access to various amenities. Experience the vibrant atmosphere of local farmers markets, explore scenic hiking trails, and indulge in your love for golf at the nearby Arkona Fairway Golf Club. Crossfield Estates truly caters to your every need and desire. Choose from 29 golf course lots, extra deep lots, or cul-de-sac lots, each offering a unique setting for your dream home. Banman Developments provides a range of desirable floor plans for you to select from, or you have the flexibility to purchase a lot outright and work with your preferred builder to create a personalized home. Crossfield Estates' location is ideal, as it is only a 30-minute drive from both London and Sarnia, offering the convenience of city access. Additionally, the charming town of Forest is just 10 minutes away, and you'll find the sandy beaches of Lake Huron a short 15-minute drive from your doorstep. If you're interested in learning more about Crossfield Estates, contact us today to receive an information package or book a private tour. Prepare to be impressed by the truly unique and exceptional value that Crossfield Estates has to offer. (id:19173)
Keller Williams Lifestyles Realty
1094 Crumby Lake Road
Algonquin Highlands, Ontario
The perfect cottage, Welcome your family and friends to your Muskoka getaway!!! Drive right to your door, full road access to this over 2 acre property boasting over 200 feet of lakefront on Lake Kawagama, brushing the western limit of Algonquin Park, this area is also referred to as “The Algonquin Highlands”, just 10 minutes from Dorset, rich in history, vast in nature. Canoe portage from Kawagama lake to Oxtongue Lake, or enjoy boating, sea doing the hot summer days away. Listen to the Loon calls from the dock before sunrise / sunset. Hiking , fishing, mountain biking, snowshoeing, snowmobiling. There’s no limit to outdoor recreation at 1094 Crumby Lake Road. Viceroy styled year round 4 bedroom cottage with incredible views of the lake. Large open span boat house that was once used for a float plane. Electric pulley lifts that keep your toys out of the water when you’re not home. The cottage features 3 bedrooms, and two bathrooms…vaulted ceiling on the main level, natural wood floors, and ceiling accents blend perfectly into what you would expect from a Muskoka abode. Entertain guests to a summer BBQ on your wrap around porch offering views of all the nature surrounding you. With parking for 6 – 8 cars you need not exclude any family or friends, you can invite them all!!! When not spending time by the water you can tool around in the oversized double car, detached garage with hydro and a woodstove to keep you warm. Perfect for your ATV’s or snowmobiles ( also has a walkup attic for additional storage ). Provisions are easy to get with just a 10 minute drive to Dorset, and Marina right on the lake!!! Make this your family getaway for years to come!!! (id:19173)
Royal LePage Triland Realty
93 Stonefield Lane Unit# 123
Ilderton, Ontario
(This is LOT #21) INCENTIVES: 5 free appliances! Located in Ilderton and just a short drive from London’s Hyde Park and Masonville shopping centres, Clear Skies is a new Townhome Development by Marquis that promises more for you and your family. Escape from the hustle and bustle of the city with nearby ponds, parks and nature trails. The “Aurora” is an end unit and 1651sf and features 3 spacious bedrooms and 2 ½ bathrooms. The upper floor also features a spacious computer alcove. These units are very well appointed with beautiful finishings in and out. These are vacant land condominiums where you own your own lot. Call quickly to obtain introductory pricing! Immediate Occupancy. Note: FREE 5 appliance package. Condo fees include snow and lawn care. Photos may not be representative of this specific unit. (id:19173)
RE/MAX Advantage Sanderson Realty Brokerage
93 Stonefield Lane Unit# 114
Ilderton, Ontario
Located in Ilderton and just a short drive from London’s Hyde Park and Masonville shopping centres, Clear Skies is a new Townhome Development by Marquis that promises more for you and your family. Escape from the hustle and bustle of the city with nearby ponds, parks and nature trails. This end unit the “Aurora” is 1651sf and features 3 spacious bedrooms and 2 ½ bathrooms. The upper floor also features a spacious computer alcove. This unit is very well appointed with beautiful finishings in and out. These are vacant land condominiums where you own your own lot. Note this unit has several upgrades added and includes a patio, gas lines to BBQ, stove and dryer, 2nd floor luxury vinyl plank in lieu of carpet, and electric fireplace with mantle, custom window coverings throughout. 5 appliances included. Plumbing fixture upgrade and garage door opener. Call quickly as this one won’t last! Note: interior pictures are not exactly as shown and layout is flipped. (id:19173)
RE/MAX Advantage Sanderson Realty Brokerage
1583 Councillors Street
Courtright, Ontario
Welcome to Courtright, where an exceptional opportunity awaits you! Two side by side building lots spanning 50 x 100 feet, ideally situated for you to create your dream home. Nestled in the heart of Courtright, this lot boasts a prime location backing onto a park and just a short walk away from the breathtaking blue waters of the St. Clair River. With being a short drive to Sarnia and all amenities come see what this town has to offer! Please see MLS:40543078 for adjoining lot. Taxes to be determined. (id:19173)
Royal LePage Triland Realty
1581 Councillors Street
Courtright, Ontario
Welcome to Courtright, where an exceptional opportunity awaits you! Two side by side building lots spanning 50 x 100 feet, ideally situated for you to create your dream home. Nestled in the heart of Courtright, this lot boasts a prime location backing onto a park and just a short walk away from the breathtaking blue waters of the St. Clair River. With being a short drive to Sarnia and all amenities come see what this town has to offer! Please see MLS:40543064 for adjoining lot. Taxes to be determined. (id:19173)
Royal LePage Triland Realty
116 Woodholme Close
London, Ontario
Well established community for care free life style, historic Woodholme Park. This one floor open concept vacant condo with finished lower level WALKOUT is approximately 2,534 sq.ft of finished space. This 3+1 bedroom is loaded with upgrades. Incredibly well taken cared home showcasing the custom Kitchen with granite countertops throughout, lots of cabinets for storage, high ceilings, oversized baseboard, hardwood, ceramic and stainless appliances. Front room could be used for 3rd bedroom or an office. Main floor laundry with lots of cupboard space. Covered deck off the dinnette with a nice view of the backyard. Lower living space has a bedroom, a family room and 3pc bathroom. Huge lower space to be finished for more space in the future. Close to Western University, University hospital and Masonville Shopping Mall or enjoy a stroll through the Medway Valley trails/forest. (id:19173)
Nu-Vista Premiere Realty Inc.
2295 Kains Road Unit# 6
London, Ontario
Situated across the street from Riverbend Park, this 2 + 1 bedroom single floor townhouse is ready for you to move in. Enjoy the spacious open concept main floor, with 2 bedrooms, powder room and living room with large windows and vaulted ceilings. The large primary bedroom suite features a walk-in closet, laundry and 5 piece ensuite with a separate shower and soaker tub. The lower level has brand new carpets, large rec room, a bedroom and full bath. You also get two bonus rooms that can be used for your home office or craft room and plenty of storage space. The private and tranquil back deck is just waiting for you to soak up the sun and fresh air with a great view of the park. Come out to the vibrant and growing Riverbend community to see this gem before it is gone. (id:19173)
Sutton Group Preferred Realty Inc.
368 Flanders Row
London, Ontario
Welcome to 368 Flanders Row, a versatile 4-bedroom semi-detached home ideally situated in London, Ontario, catering to a diverse range of buyers - whether you're a first-time homebuyer, a growing family, or an astute investor looking for a lucrative student rental opportunity. For the first-time homebuyer or young family, this residence offers an ideal entry point into homeownership. Nestled in a quiet neighbourhood, it provides a welcoming community and ample space for you to create your own haven. With a bright, open layout and convenient proximity to amenities, including parks and schools, this home is the perfect canvas for you to start building your future. For the savvy investor, this property holds tremendous potential as a lucrative student rental. Walking distance to Fanshawe College makes it a highly desirable location for students seeking off-campus housing. With four bedrooms on the upper level and the possibility of one more in the lower level, there's the potential to maximize rental income by accommodating multiple tenants. Plus, the convenience of public transit ensures easy access to the college and other amenities, making it an attractive option for student renters. Whether you're looking for your first home or to add to your investment portfolio, 368 Flanders Row offers a unique opportunity to embrace the best of London living. Schedule a showing today and discover how this versatile home can cater to your specific needs and aspirations. (id:19173)
RE/MAX Centre City Realty Inc.
22790 Amiens Road Unit# 55
Komoka, Ontario
Year-round, 55+ gated community on western fringe of Komoka located in a modular home park. This 2 bedroom, 2 bath built in 2021 has many upgrades including pocket doors, ceiling fans, vaulted ceilings, fireplace, forced air heat & central air conditioning, stainless appliances (all included), hard surface flooring, a centre island with bar stools, built-in storage, wall-to-wall cabinetry, full size washer / dryer, large free-standing tub, glass walk-in shower, large 394 square foot deck with gazebo, carport, garden shed, etc. A 10,000 square foot community centre further enhances your lifestyle with exercise equipment, hair salon, spa, library, pickleball court, and a licensed bar with big screen TV viewing area, pool table, dartboard, and a number of tables for cards, puzzles, etc. A bistro area is perfect for potluck gatherings. The property has a guest parking, dog park, a saltwater pool, 6 community patios, 3 water features including a Koi pond, 3 outdoor firepits, shuffleboard court, and manicured pathways for walking or using your golf cart. (id:19173)
Sutton Group - Select Realty Inc.
112 Euphemia Street N
Sarnia, Ontario
This fantastic duplex property presents an ideal opportunity to launch your investing journey or enhance your current portfolio. Strategically situated near downtown Sarnia, it offers easy access to shopping, dining, and the picturesque waterfront of the St. Clair River. Adjacent to the burgeoning $100 million retirement housing project, it contributes to the revitalization of the downtown area. Schedule your viewing today! Hot water tank is a rental. (id:19173)
Keller Williams Lifestyles Realty
110/112 Euphemia Street N
Sarnia, Ontario
Property can be purchased together as 110 & 112 Euphemia to create a standalone, purpose-built, 4-plex property. or purchase 110 Euphemia or 112 Euphemia separately (under separate listings). Buyer to assume existing tenants. Excellent 4-plex property add to your portfolio! This purpose-built 4-plex is located conveniently to downtown Sarnia & is within walking distance to shopping, restaurants, &the waterfront of the St. Clair River. Just steps away from the nearly $100 million retirement housing project, revitalizing the downtown core. Turn-key opportunity to continue on with current property management or easily manage all 4 units yourself to increase bottom line. Book your viewing today! 2 Hot water tanks are rentals. (id:19173)
Keller Williams Lifestyles Realty
110 Euphemia Street N
Sarnia, Ontario
Excellent duplex property to kick off your investing career or add to your existing portfolio. This purpose-built duplex is located conveniently to downtown Sarnia & within walking distance to shopping, restaurants, & the waterfront of the St. Clair River. Just steps away from the nearly $100 million retirement housing project, revitalizing the downtown core. Purchase separately or include 112 Euphemia to create an easy-to-manage, 4-plex investment property. Book your viewing today! Hot water tank is a rental. (id:19173)
Keller Williams Lifestyles Realty
763 Garibaldi Avenue
London, Ontario
This beautiful North London 2 storey has plenty of space, is updated throughout & offers a stylish and convenient lifestyle to enjoy from top to bottom! Utilize the open concept living space for your unique needs... a home office nook, extra play space, formal dining area, or simply room to sprawl! Generous living room with gas fireplace flanked by large windows overlooks the backyard & flows seamlessly to comfortable dining area with ample room and oversized picture window. Updated kitchen includes modern white cabinetry, quartz waterfall countertops, backsplash, pot filler & large walk-in pantry with custom shelving. Updated 2PC bath on the main floor, designated laundry room & access to double car garage completes this level. Vinyl plank flooring, updated trim, and fresh paint in neutral tones ensures you can enjoy this space effortlessly. Head upstairs to appreciate an open staircase & 4 bedrooms with updated flooring. Stunning primary retreat features large walk-through closet with built-in storage & spectacular ensuite bathroom with double vanity, freestanding tub, heated floors/towel rack & oversized tiled shower with glass enclosure. The lower level features generous family room space (and built-in playhouse for the kids!), oversized windows, stone accent wall with fireplace, hobby room, bedroom, and roughed-in bathroom as well as storage/utilities. Dreamy outdoor living includes a large mutli-tiered deck & impressive outdoor kitchen with granite counters, built-in BBQ & smoker. Relax rain or shine beneath the pergola while the kids romp around in the sandbox or play structure. Other updates include potlights, many smart light switches, roof shingles ('22) & AC unit ('23). Located in a beautiful pocket of North London, you’ll be thrilled with A+ school districts within minutes, easily accessible parks & nature paths, the Stoneycreek YMCA/library around the corner, plenty of other amenities at your doorstep & Masonville mall just down the road. FABULOUS! (id:19173)
RE/MAX Centre City Realty Inc.
814 Berkshire Drive
London, Ontario
Welcome to your new home! The freedom of spacious living with generously sized principal rooms perfect for entertaining or relaxing, Main floor offers large entry way with closet, formal dining room, living room boasts garden doors to backyard space, enjoy culinary delights in your upgraded eat- in kitchen, complete with modern appliances and ample storage, upgraded main floor powder room, the second floor offers 3 Bedrooms including a lavish master bedroom with features what could be a dream walk- in closet, or nursery in addition to the 3 piece en-suite, upgraded 4 piece bath, new flooring in 2 of the bedrooms and freshly painted, Customize your space with an unfinished basement featuring high ceilings, offering endless possibilities for expansion or storage. Step outside to your own private sanctuary, complete with a beautifully landscaped yard for outdoor enjoyment and relaxation. This unit also offers a single private garage with parking for two more cards in the driveway, plus additional visitor parking and park just steps from the back door. Furnace(2017),Central Air(2017),Tankless water heater(2018),Reverse Osmosis in kitchen (2021), Hepa Filter(2019), Windows and Doors (2018) Don't miss your opportunity to own this home. Call us today to book your private showing. (id:19173)
The Realty Firm Inc.
713 King Street Unit# 1
London, Ontario
Executive one-bedroom, fully furnished, short term or long term lease available May 1, 2024 in the heart of the historical Old East Village. Located just steps away from 100 Kellogg Lane, Western Fair Artisan & Farmers Market, restaurants, cocktail lounges, micro-breweries, coffee shops, florist, bakeries and the Downtown core. This stunning one bedroom, one bathroom unit located on the main floor of a quiet, well-maintained building features all the modern amenities. Designed with elegance throughout. The exposed brick gives this unit just the character you are looking for. Take advantage of an adult living environment. One free parking spot is included with the unit. Utilities are extra. You do not want to miss out on this one! (id:19173)
Royal LePage Triland Realty
21 Chiniquy Street
Bayfield, Ontario
LOCATION! LOCATION! LOCATION! This home offers the best of Bayfield living, situated just a minute's walk to the lake, Pioneer Park, and Main Street. Newly built in 2015, this isn't just a house; it's a lifestyle opportunity in Bayfield's prime location. Every detail of this fully furnished turnkey home has been considered for your comfort and convenience. Step onto the two oversized decks, complete with outdoor furniture, and immerse yourself in the beauty of the surroundings. Relax in the included hot tub, complete with all equipment. Inside, the main living areas feature vaulted ceilings, creating a spacious and airy atmosphere. The high-end cottage aesthetic adds warmth and charm throughout. The master bedroom is a true sanctuary, occupying the entire second level and boasting a large ensuite with double sinks. A den off the bedroom offers flexibility for use as an office, craft room, or personal space. The fully finished basement adds even more living space and versatility to this exceptional home. Don't miss out on this incredible opportunity to live in one of Bayfield's most desirable locations. Schedule a viewing today! (id:19173)
Keller Williams Lifestyles Realty
7 Ripley Lane
St. Thomas, Ontario
Welcome home to 7 Ripley Ln St.Thomas - located in a quiet neighbourhood close to conveniences - a short walk to shopping, restaurants, groceries and entertainment. On the main floor you will find a bright living room and dining room, spacious eat in kitchen, three bedrooms, 3 piece bathroom complete with a walk in shower. On the lower level there is a rec room, office, 4 piece bathroom & ample storage. Outside enjoy your summers in the screened in car port. This home is waiting for you to make it your own, check out the 360º virtual tour iGuide then book your in person showing today. (id:19173)
Royal LePage Triland Realty
120 Queen Street
Rodney, Ontario
FOR SALE - This lovely 3 year old Raised Ranch home with double car garage and finished basement in the town of Rodney ON. Approximately 2150sq ft of total finished area located close to the rec center, fair grounds, park and pool and walking distance to the main street with all the shops. and close to the 401. Interior Features include: 3 plus 2 beds, 3 full baths, Primary bedroom with ensuite and walk in closet, open concept living room, kitchen and dining room - great for entertaining, granite countertops. All appliances included. Exterior Features include ; 2 car garage, Brick Front, Large double wide driveway and deck. Don't hesitate to book your showing to see what this house has to offer. (id:19173)
Certainli Realty Inc
1870 Aldersbrook Gate Gate Unit# 30
London, Ontario
Spectacular, Very desirable northwest London neighbourhood! Located in a private complex on Aldersbrook Gate and Fanshawe Park W, this unit backs onto Mature Property to the rear, offering additional privacy for a young family! Located within walking distance of shopping and recreational facilities, Schools from Elementary, High school and UWO are close by. Steps from walking trails and bus routes as well a direct one bus to Western. The location of this home is one of the most accessible in North London The stunning architectural design offers a tasteful. and extremely cozy living space with hard flooring throughout Main and Second Floor, 3 spacious bedrooms, and 2.5 Baths provide comfort and privacy for the whole family. The master bedroom boasts a large walk-in closet with built-ins, and an en-suite with a glass shower. Juliet balcony located in the spacious nook that can easily become a cozy workplace, right in the master bedroom! The upper floor laundry is also very convenient and the whole home comes with modern roller blinds! A designer kitchen with a large island, soft close doors, valance lighting and large open concept living - dining room offer the perfect family spaces and the basement is unfinished, perfect for storage or to be finished at a later date. (id:19173)
Nu-Vista Premiere Realty Inc.
5 Victoria Place
Bayfield, Ontario
Fantastic opportunity awaits with this income-generating property, perfect for short or long-term rentals! This property offers excellent cash flow potential. Alternatively, if you're seeking a centrally located property for your family in Bayfield, look no further! Situated in the heart of our charming village, it is close to all that Bayfield has to offer. This property features four small, four-season homes, each equipped with a private kitchen, bath, living room, bedroom(s), deck, BBQ, and firepit. Two of the homes have been completely rebuilt on new concrete foundations in the last two years, while the other two have been fully renovated. Three of the homes have insulated crawl spaces. With beautiful knotty pine interiors, the homes vary in size from a studio to a one-bedroom with a bunkie, to two two-bedroom homes. Ideally located backing onto Main Street properties, all shops, bars, restaurants, marinas, and beaches are within easy walking distance. Each unit is equipped with A/C and a fireplace, making them comfortable for year-round living. Watch the attached video to truly appreciate the potential of this unique and beautiful property! (id:19173)
Keller Williams Lifestyles Realty
500 Talbot Street Unit# 603
London, Ontario
Spacious, executive 1320 square feet of urban living space available! This attractive unit is located in a well-constructed building adjacent to Harris Park and Thames Valley Parkway walking and biking trails, conveniently situated in downtown London. The amenities provided include a fitness center, sauna, social room, outdoor community BBQ area, gazebo, and garden. Additionally, secure entry, intercom system, a generously-sized locker, and underground parking are included. The train station, cafes, downtown shops, and trails are all within walking distance. The unit boasts two beautiful fireplaces, in-suite laundry facilities, a 2018 air conditioning unit, and a 2021 hot water rental. The majority of the flooring is hardwood, and the open floor plan allows for a spacious living area with ample natural light. The unit presents wonderfully, with a western exposure. This unit is a must-see! (id:19173)
Century 21 First Canadian Corp.
496 Highbury Avenue N
London, Ontario
First time buyers or investors, welcome to this clean and well-maintained bungalow! Enter from either the bright fully enclosed front porch, or side door which directly leads to the kitchen. Main floor features a spacious kitchen that offers ample cabinetry and s/s appliances, generous living room, 2 bedrooms, a full bath with tub, and a deep storage closet with wall-mounted racks. Full basement offers a large laundry room, lots of space for storage and additional living space. Fully fenced private deep backyard is great for entertaining or gardening with a gazebo. This home is close to all amenities. Only minutes drive to nearby College, schools, parks, playground, rec/community center, groceries and shopping. Bus stop is just steps away. Don't miss out the opportunity to enjoy this lovely bungalow and start planning backyard gatherings in the coming war season! Easy to show. (id:19173)
Century 21 First Canadian Corp.
588 Thistlewood Drive Unit# 55
London, Ontario
Welcome to the Brittany Model, a standout property in the desirable Stoneycreek Meadows neighborhood of North London. This home is designed with a perfect blend of style and comfort, ensuring a delightful living experience. As you enter, the spacious living room captivates with its vaulted ceiling and floor-to-ceiling windows on three sides, letting in an abundance of natural light. The gleaming hardwood floors add a touch of sophistication, creating a welcoming space for relaxation or hosting guests. The kitchen, a dream for any home chef, offers ample room for cooking and dining. It looks out to the private deck, ideal for morning coffee or outdoor dining. The adjoining dining area enhances the flow for seamless entertaining and family gatherings. The primary bedroom serves as a peaceful retreat, complete with a luxury four-piece bathroom that includes a soaking tub, separate shower, and a double vanity. The main floor also features a convenient laundry room, simplifying household chores. The finished lower level expands the living space with a generous family room, a second bedroom, a three-piece bathroom, and a storage area. This versatile area can be used as a media room, play area, or additional guest suite. Outside, enjoy a well-maintained yard and a private deck, perfect for relaxing outdoors. Situated in the lively Stoneycreek Meadows, you're just minutes from parks, schools, shopping, and dining. (id:19173)
Century 21 First Canadian Corp.

