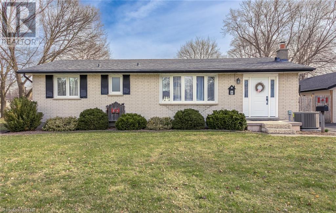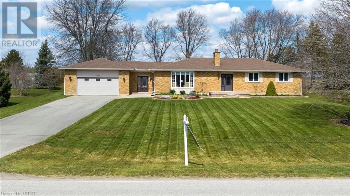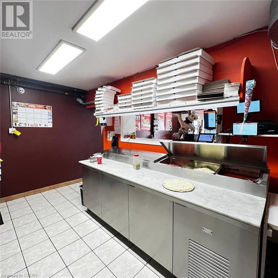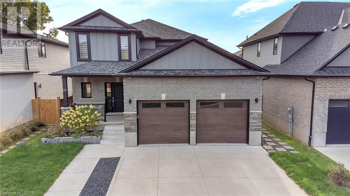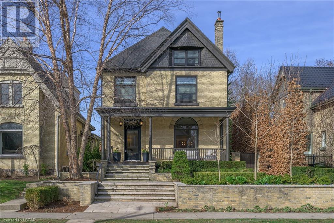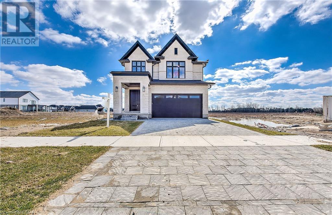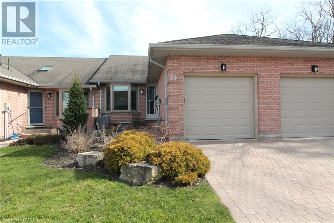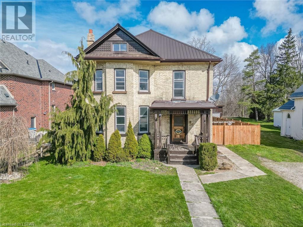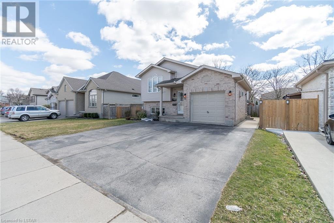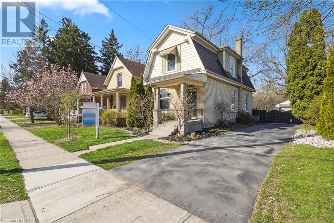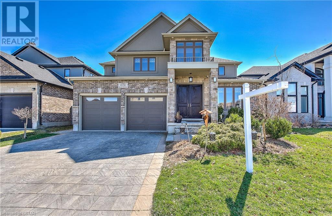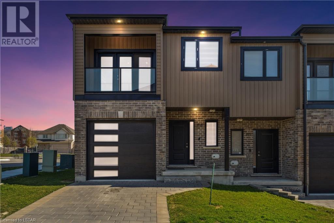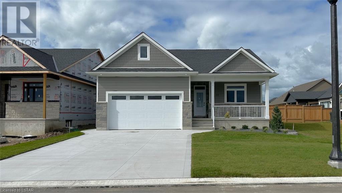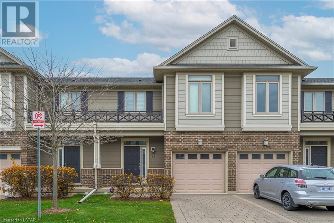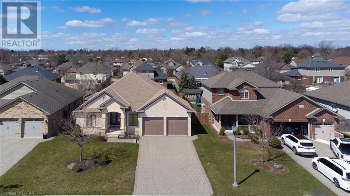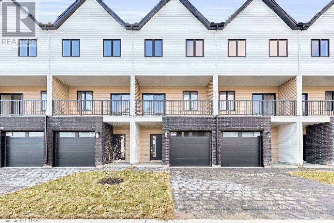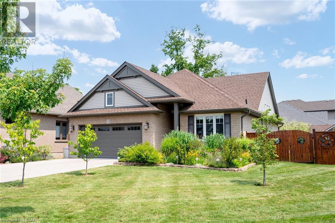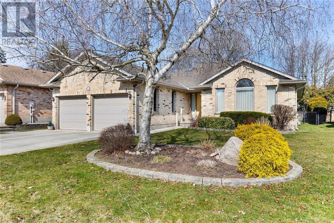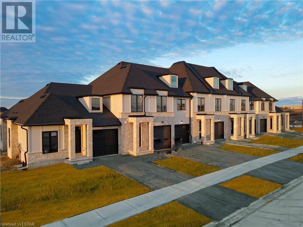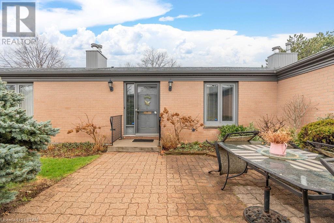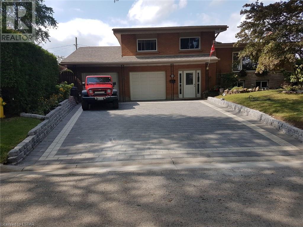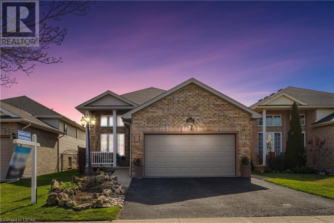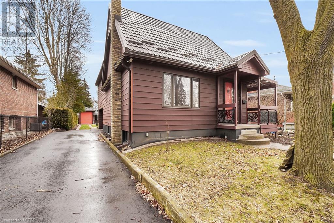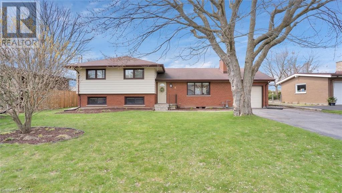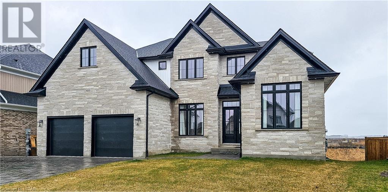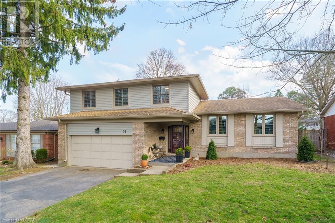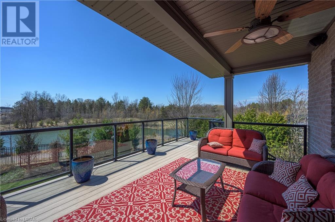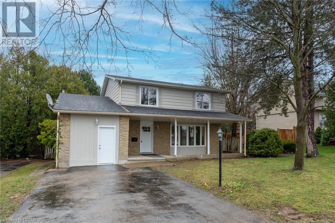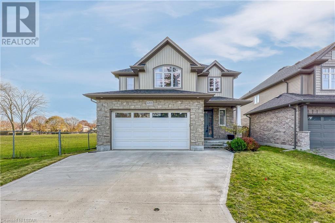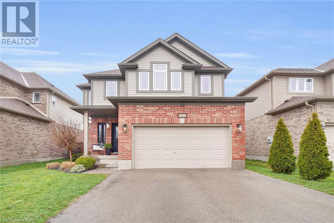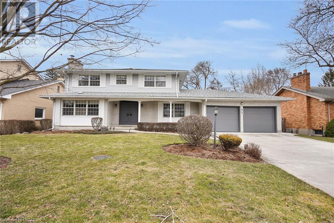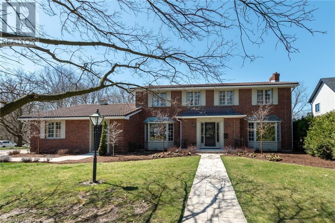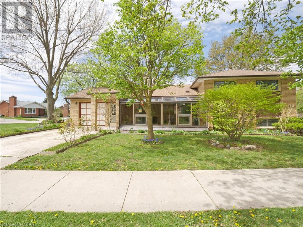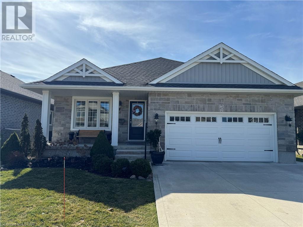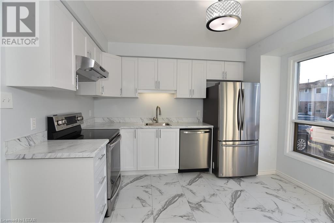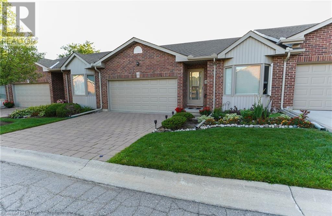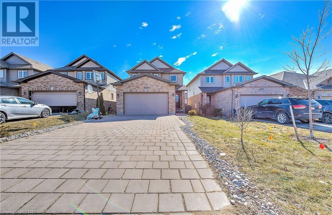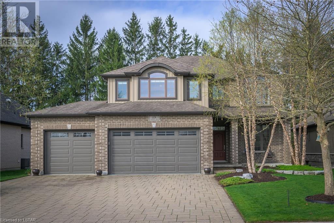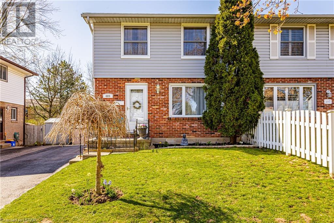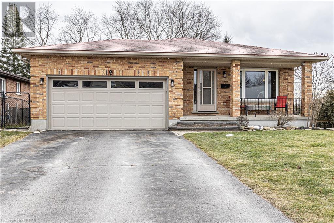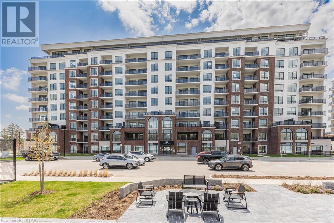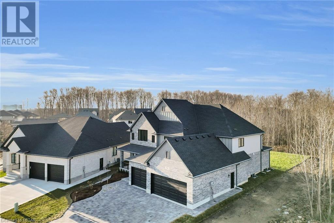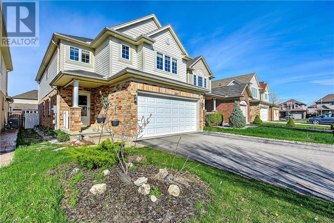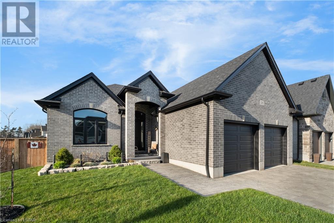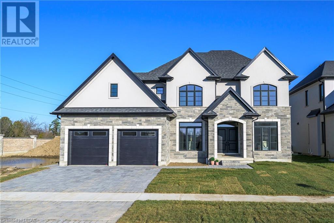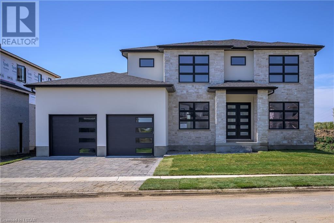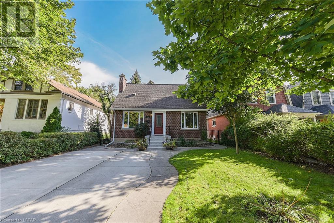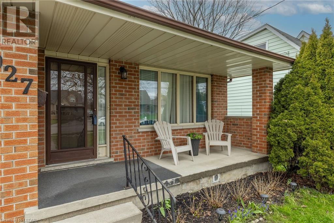8 Dell Drive
Strathroy, Ontario
Welcome to your new home in Strathroy! This charming 3-bedroom bungalow offers the ideal fusion of suburban ease and country-style living. Nestled in a picturesque community, this rare gem features a detached 2-car garage with a gas heater, A/C, workshop, and loft for storage. The corner lot boasts an in-ground sprinkler system fed by a sandpoint well, ensuring a lush lawn without the hassle of water bills. Entertain effortlessly in the fully fenced yard with a patio area, natural gas BBQ hookup, and garden shed. Newly installed furnace and A/C guarantee year-round comfort. The fully finished basement presents endless possibilities as a guest space, office, or den, with potential for a second bathroom. Walking distance to schools, shops, and amenities, this home is a haven for families seeking space and convenience. Plus, the huge garage with attached workshop is a rare find, offering ample space for hobbies and projects. Don't miss out on this park-like corner lot, complete with a patio area, BBQ hookup, and garden shed. With the furnace and A/C recently updated, this solid brick house is ready to welcome you home. Explore the potential of the back porch, which provides access to the fully finished basement and opens up opportunities for even more living space. Be sure to check out the 3D tour. (id:19173)
RE/MAX Centre City Realty Inc.
2328 Mossley Drive
Mossley, Ontario
The home for your family to live, play & grow with plenty of room inside & out! This very well maintained brick ranch sits on 0.72 of an acre in the rural community of Mossley. Inside you'll notice plenty of natural light & great views. Custom kitchen, great for the inspired chef or baker, has solid cherry wood cabinetry, lots of counter space & an island with an additional prep sink. Don't miss the coffee bar, pocket doors & the view from the eating area overlooking the deck that has plenty of seating room for those summer BBQs. The family room is a great multi purpose area featuring a natural wood fireplace in a natural stone wall. Other main floor highlights include: hardwood throughout, separate dining space, primary bedroom with ensuite, main floor laundry & a large mudroom entrance with access to both the front and rear yard & the oversized 2 car garage. The finished basement has a 4th bedroom, recroom & living room & plenty of storage. Fibre Optic internet , 200 amps & radon pump are a few important extras to note. Enjoy the country setting while close to amenities being only mins from the 401, Dorchester, London & Ingersoll. Be sure to check out the video. (id:19173)
Royal LePage Triland Realty
1008 Dundas Street
London, Ontario
Excellent investment opportunity, includes building & land. Main floor has approx. 1,900 sqft for commercial/retail use with 400 amp electrical service with extra breakers. Upstairs has a living quarter currently occupied by the Seller, 2 staircases that can be accessed from either the main floor or from the street separately. (id:19173)
Pinheiro Realty Ltd.
41 Earlscourt Terrace Unit# 33
Komoka, Ontario
This stunning two-storey home features 3+1 bedrooms, 3.5 baths and is located in a sought after Kilworth neighbourhood! Beautiful curb appeal with a concrete driveway and walkway leading up to the covered front porch. Stepping in you’ll find a bright two-storey foyer that leads through to the open concept main floor design. The expansive main floor features soaring 9-foot ceilings, elegant 8-foot doors, and a spacious great room anchored by a welcoming gas fireplace, ideal for hosting gatherings with loved ones. The family room features a gas fireplace with stone surround, plenty of windows allowing for natural sunlight and a dream kitchen with room for the entire family to enjoy with a large breakfast bar, stainless steel appliances and loads of storage space. Convenient main level laundry and mudroom with built-in cubbies to keep things organized plus a 2pc powder room complete the level. The second level offers 3 generously sized bedrooms including the primary suite with a luxurious 3pc ensuite and walk-in closet. The additional two bedrooms share a 4pc bath. A fully finished lower level features a large rec room – perfect for a movie room, play room or a separate space for a home office. Additional bedroom for guests or the teenager of the home plus another full bath and plenty of storage space. Stepping out into the backyard you’ll find a sprawling sundeck where you can entertain this summer having BBQ’s! Additional features of this home include neutral tones throughout, pot lights, carpet-free throughout and a double car garage with inside entry. Located within minutes to the community centre, parks and golf course plus a short drive to London! (id:19173)
The Realty Firm Inc.
867 Hellmuth Avenue
London, Ontario
Captivating curb appeal. Magazine-worthy interior. Luxe details and backyard sanctuary. Coveted location in London's Old North. Outdoor living showcases impressive gardens by Eden Gardenworks everywhere including yellow brick retaining walls, stone steps & lush greenery… & that's just the front yard! Compelling 2 1/2 storey, yellow-brick century home. Charming front porch featuring Brazilian walnut & period railings. Step inside to an open concept floor plan & exciting renovations. Details include stained glass windows, custom baseboards & crown moulding. Natural oak hardwood floors stretch from the living & dining rooms through the spectacular gourmet kitchen & lounge addition. Dramatic marble surfaces & backsplash, sleek flat-panel cabinetry w/integrated appliances, floating stainless steel shelving & Wolf gas range combine with an oversized contrast island ideal for the home chef & entertaining. Lounge area looks out a wall of glass to your private oasis. Luxe 3-piece conveniently located.The 2nd floor offers 2 bedrooms including a romantic primary suite w/ large designer dressing room. Lovely 5-piece main bath. 2nd floor ready for addition over the kitchen if desired. Large 3rd floor bedroom retreat w/ private powder room, lots of built in cabinetry and dormer windows. Lower level features infra-red sauna, bonus room, epoxy floors & lots of storage. Backyard Coach House offers 2-car garage, bathroom & kitchen servicing the built-in bbq poolside. Private backyard w/ incredible gardens, mature European Beech hedge, stunning Paperbark Maple trees, climbing Hydrangeas, landscape lighting, heated salt-water pool & an exquisite yellow-brick Rumford fireplace. This property offers an incredible private retreat to relax & recharge or an amazing space to entertain. Fantastic location close to St. Josephs & University Hospitals, downtown business centre, Western University. St. George P.S. & Central Secondary catchment. Welcome home. (id:19173)
Sutton Group - Select Realty Inc.
6517 Heathwoods Avenue
London, Ontario
MODEL HOME FOR SALE! Welcome to 6517 Heathwoods Avenue in the desired south-west London. This home has all the high quality upgrades and millwork finishes to compliment a convenient 4 bedroom, 3.5 Bath home. This home is completely carpet-free and comes with brand new high-end appliances. The chef's kitchen alongside the large windows & patio door make the main floor an area you will absolutely love. The trim work and accent walls are the perfect touch to the space. The Master bedroom is spacious with an elegant ensuite and walk-in closet (custom cabinetry). Two of the bedrooms share a Jack & Jill bathroom while the Fourth bedroom has its own bathroom! The unfinished basement with a separate side door access awaits your personal touches - create a granny suite for extra income or additional space for family. Minutes from all major retail shops. Similar models available in the community - reach out to listing agents for more information! (id:19173)
Nu-Vista Premiere Realty Inc.
90 Ontario Street S Unit# 24
Grand Bend, Ontario
Welcome to #24 – 90 Ontario Street S in Grand Bend! This riverfront condo with access to 36 feet of docking is the perfect combo for those looking to get away from exterior maintenance and spend more time enjoying the precious moments of life! Boat access to Lake Huron and the Grand Bend Harbour is mere minutes away! Step into this home which offers an entrance foyer with double closets leading into the Great Room with large windows and glass sliding doors for lots of natural light. Hardwood flooring throughout great room with high vaulted ceilings and a natural gas fireplace. When you step out onto riverside deck you can enjoy all the sights and sounds that living on the river allows for! The kitchen has been updated with a tiled backsplash, eat-up bar, maple cabinetry and stainless-steel appliances. Main floor primary bedroom features a large bay window, updated three-piece ensuite and lots of closet space, plus there is another spacious two-piece bathroom just inside the front door. Heading to your fully finished lower level the possibilities are endless. There's another bedroom with a double closet and a full four-piece ensuite bathroom with jetted tub. The spacious rec room feaures a glass walkout sliding door to the lower patio overlooking the river and there is also a three-piece bathroom. Lower level also has laundry with washer and dryer, utility room and an extra storage room. The well designed Riverbend Condominiums units have lots of visitor parking, is beautifully landscaped and just a short walk to downtown amenities. The all brick exterior construction makes for a very solid home! Location is tucked away from the hustle and bustle and the view of the river is great. Don’t miss the perfect opportunity to call this home! (id:19173)
RE/MAX Bluewater Realty Inc.
156 Church Street
Ailsa Craig, Ontario
Welcome to your enchanting retreat in the serene village of Ailsa Craig. Nestled on a quiet street backing onto the Ausable River, this spacious home exudes character and warmth, surrounded by mature trees and a fenced-in lot for privacy and tranquility. Step inside to discover a bright and inviting living space filled with natural light, original hardwood floors throughout with high ceilings that add to the sense of openness. The living room, featuring a wood-burning fireplace, sets the tone for cozy gatherings with friends and family. The kitchen offers a functional layout, featuring natural wood cabinetry and oversized windows overlooking the lush backyard. With four bedrooms on the second level, there's ample space for family, guests, or flexible use such as an office. The third floor provides a versatile loft area, partially finished, ideal for a recreational room or an extra bedroom. Downstairs, the basement offers additional wood stove and storage space. Outside, the expansive yard invites outdoor enjoyment, with the soothing sounds of the river and the beauty of nature as your backdrop. Enjoy a large deck where you can entertain with family and friends. The home's exterior, crafted from yellow brick, adds to its character and charm, blending seamlessly with the mature trees that surround the property. Located in Ailsa Craig, this home provides a peaceful escape from city life while still offering convenient access to amenities and nearby attractions. This property offers a rare opportunity to own a piece of history in a truly idyllic setting. Don't miss your chance to experience the timeless remarkable home – schedule a showing today and make it yours. (id:19173)
Coldwell Banker Dawnflight Realty Brokerage
10 Sunrise Crescent
London, Ontario
Newly renovated and painted, pot lights all over the house, 4-new appliances: refrigerator, stove, washer, dryer, New flooring, Carpet free home, new roll up blinds. This spacious 6-bedroom, 3-bathroom house in London offers a comfortable and versatile living space. With a finished legal basement boasting a separate outside entrance, the property provides options for additional income or multi-generational living. The house features double decks for outdoor relaxation, and with two furnaces and two central A/C units, both units have different hydro one meters and Enbridge meters comfort is assured year-round. Located conveniently near amenities such as parks, playgrounds, schools, bus routes, and shopping centers, as well as easy access to Hwy 401 and London Airport, this property is ideal for both owner-occupiers seeking supplementary income and investors looking for potential re-zoning opportunities to maximize its utility and value. (id:19173)
Shrine Realty Brokerage Ltd.
123 Cathcart Street
London, Ontario
Waiting on Wortley? Welcome home to a 1911 Dutch Colonial build full of character, nestled in the heart of highly sought-after Old South. This meticulously restored residence seamlessly blends old-world charm with modern conveniences. As you step through the front door and into the living area, you're greeted by the warmth and elegance of refinished original hardwood floors, crown moulding throughout, and high baseboards and ceilings. The formal dining area gives ample space for hosting future dinner gatherings with family and friends. In the kitchen, you’re met with a completely reinvigorated culinary space, adorned with quartz countertops, quality stone flooring, stainless steel appliances, and a subway-tile backsplash with a contemporary twist. Upstairs, discover three spacious bedrooms, including the master retreat featuring a large built-in closet. The main bathroom invites relaxation with its elegant clawfoot tub, porcelain tile flooring, and new timeless brass fixtures. The partially finished basement offers a large rec room and ample storage, and is a dry, solid and safe space, thanks to an extensive weeping tile and vapor barrier surround/drainage system on the exterior and spray foam shield inside. Outside, the backyard beckons with a large 2-tiered deck perfect for al fresco dining or lounging in the hot tub under the stars. Some updates include: deck (2020/2024), driveway (2020), owned hot-water tank (2020), maintenance-free upper gutter guards (2020), original hardwood floors refinished throughout (2021), main sewer line (2022), basement flooring (2022), kitchen (2024), plumbing fixtures and toilets (2024), and freshly painted throughout (2024). Convenience meets community, as you enjoy being just moments away from Wortley Village's eclectic mix of restaurants, cafes, and boutique shops. Experience the magic of Old South living in this solid and functional, yet exceptionally pretty and warm home! Bonus: house can come mostly as staged! (id:19173)
Team Glasser Real Estate Brokerage Inc.
1131 Melsetter Way
London, Ontario
WELCOME HOME! Located In A Very Desirable And Premium Neighbourhood Of North London!! Step Inside And You'll Be Greeted With Timeless Design, Excellent Craftsmanship And High End Finishes Throughout. No Detail Has Been Overlooked. With 4+1 bedrooms and 3.5 Bathrooms, this residence is perfect for your growing family! The Main Floor Shines With Its Welcoming Entryway That Flows Into A Spacious Open-Concept Living Space Which Is Perfect For Entertaining. You Will Love The Large Windows Throughout And All The Natural Light That Floods Into The Home! This Home Is As Inviting As It Gets. A Spacious Grand Foyer Leads To The Open-Concept Kitchen, Dining Area, And Family Room with Waffle Ceilings. You Will Love The Convenience of A Spacious Main Floor Office AND A Separate Formal Dining Room! The Modern Chef Inspired Kitchen Boasts High-End Custom Cabinetry, Modern Backsplash and So Much Storage! There Is Enough Space In This Home To Entertain And Host With Comfort. Walk Out From The Kitchen Dining To Enjoy Your Immpecibly Designed Backyard. Backyard is FULLY FENCED and Has A LARGE COVERED DECK, Creating The Perfect Setting For Gatherings, Summer BBQ and Relaxation. Get Ready To Be Wowed By The Space On The Upper Floor. This Is The Perfect Family Home With 4 Generously Sized Bedrooms In Total Upstairs Complete With 2 Additional Bathrooms. Wow! The Master Bedroom Boasts A Large Walk-In Closet, And A 5 Piece Spa-Like Ensuite. But WAIT, There’s MORE! Basement Comes Fully Finished, Offering A Huge Potential For Your Family! Basement Has A Full 3 Piece Bath, A Bedroom, WET BAR And An Additional Family Room. Incredible Location, Steps From Park, Trails, Restaurants. Golf, Great Schools, Shopping And Other Great Local Amenities! This Home Truly Has All The Space A Family Needs! Terrific Value. You Will Love Living Here. Welcome Home! (id:19173)
Nu-Vista Premiere Realty Inc.
815 Sarnia Road
London, Ontario
This stunning condo corner townhouse located in North West London, offers a perfect blend of modern elegance and spacious living. This home boasts 3 spacious bedrooms, 2.5 bathrooms and an open concept main floor. One of the many highlights of this home is the two entrances into the home. As you step onto the main level, a gentle ascent from the foyer reveals an open-concept design seamlessly melding the living, dining, and kitchen spaces, creating an environment perfectly suited for both entertaining and relaxation. The kitchen showcases modern cabinetry, stainless steel appliances, a convenient corner walk-in pantry, and a generously sized island. Abundant natural light pours in through large windows, enriching the warm and welcoming ambiance. Ascending to the upper level, you'll discover generously proportioned bedrooms, highlighted by an opulent primary suite occupying its own floor. This lavish retreat features a walk-in closet, a tranquil walk-out balcony, and an ensuite bathroom, providing a secluded haven for relaxation. Two additional bedrooms on the third level offer ample space for family members or guests and share a generously sized four-piece bathroom. Another standout feature of this condominium is its basement, which holds the potential for a granny suite or rental unit if completed. Additionally, being positioned as a corner unit, this condo benefits from additional outdoor space and ample natural light. The single-car garage offers secure parking and supplementary storage space. Surrounded by an array of amenities, including Western University, shopping, such as Hyde Park Shopping Centre, Costco, restaurants, parks, and reputable schools, the neighborhood offers a sense of community and easy access to major transportation routes, making it an ideal location for both convenience and quality of life. Plus, the current condo fee is only $98 per month! (id:19173)
Keller Williams Lifestyles Realty
27 Lois Court
Grand Bend, Ontario
Ready for immediate occupancy this 1,151 sq.ft. Rice Homes design is sure to please. With high quality fit and finishes this 2 bedroom, 2 bath home features: open living area with 9' & 10 ceilings, gas fireplace, centre island in kitchen, 3 appliances, main floor laundry, master ensuite with walk in closet, pre-engineered hardwood floors, front and rear covered porches, full unfinished basement with roughed in bath, Hardie Board exterior for low maintenance. Concrete drive & walkway. Fully fenced in backyard. Call or email L.A. for long list of standard features and finishes. Newport Landing features an incredible location just a short distance from all the amenities Grand Bend is famous for. Walk to shopping, beach, medical, and restaurants! NOTE! short term rentals are not allowed in this development, enforced by restrictive covenants registered on title. Price includes HST for purchasers buying as a principal residence. (id:19173)
Sutton Group - Select Realty Inc.
112 North Centre Road Road Unit# 88
London, Ontario
THIS CONDO IS LOCATED IN POPULAR MASONVILLE CLOSE TO SHOPPING, MASONVILLE MALL, MOVIE THEATRE, LIBRARY, RESTAURANTS, WESTERN UNIVERSITY, JACK CHAMBERS SCHOOL AND LUCAS HIGH SCHOOL. WELL MAINTAINED 3 BEDROOM AND 2.5 BATH WITH PARTIALLY FINISHED BASEMENT. ENJOY THE BACK DECK RIGHT OFF THE KITCHEN. THERE IS A SINGLE CAR GARAGE FOR YOUR CONVENIENCE. LAND LEASE IS INCLUDED IN CONDO FEE. (id:19173)
Exp Realty
30 Riness Drive
Dorchester, Ontario
This charming bungalow house in Dorchester offers comfortable living with its 3+1 bedrooms and 3 bathrooms, double door entry, 6 parking spaces, and having no sidewalk, ideal for families or those seeking extra space. Featuring a finished basement, this home provides additional versatility for various needs, whether it be extra living space or a recreation area. The double deck adds outdoor enjoyment, along with a fireplace which creates a cozy ambiance. With built-in speakers enhancing the atmosphere. Along with a theatre (with projector)in the lower portion; this residence caters to modern conveniences. Its prime location ensures easy access to all amenities, including nearby parks, playgrounds, and schools, making it an ideal choice for families. Additionally, its proximity to Hwy 401 and the London Airport ensures convenient transportation options. Presently zoned as single-family residential R1-7, this property offers both comfort and potential for future development or customization. The house is carpet-free. New laminate flooring throughout the basement. (id:19173)
Shrine Realty Brokerage Ltd.
1595 Capri Crescent Unit# 58
London, Ontario
WOW! BRAND NEW and READY FOR MOVE-IN! Royal Parks Urban Townhomes by Foxwood Homes. Thisspacious townhome offers three levels of finished living space with over 1800sqft+ including 3-bedrooms, 2full and 2 half baths, plus a main floor den/office. Stylish and modern finishes throughout including aspacious kitchen with quartz countertops and stainless appliances. Located in Gates of Hyde Park, NorthwestLondon's popular new home community which is steps from shopping, new schools and parks. Incrediblevalue. Terrific location. Welcome Home! (id:19173)
Thrive Realty Group Inc.
190 Emery Street
Port Stanley, Ontario
This five year old Don West built bungalow boasts 4 bedroom, 3 baths and main floor laundry. You'll love the neighborhood, lush gardens, outdoor irrigation and heated 2 car garage. You are close to amazing beaches, shopping, marinas, restaurants and golf courses. Features incredible outdoor living areas including covered porch and patio in the front and 2-tier deck in the fully fenced, private rear yard. The great room features gleaming hardwood flooring, 14 foot vaulted ceilings and gorgeous gas fireplace. The kitchen pours in natural light with windows above the quality maple cabinets with granite countertops. It features stainless steel appliances, pantry and soft close doors and drawers. Primary suite offers walk-in closet and 3-pc bath built in cabinets and linen closet for plenty of storage. The finished lower level expands your living space with rec room featuring an incredible wet bar. There are two more bedrooms downstairs to fit the whole family. Book your tour today! (id:19173)
Royal LePage Triland Realty
615 Valetta Street
London, Ontario
The owners purchased this home as the builder’s model and have enjoyed the benefits it offered from day one. They hope who buys it loves it too. Some, but not all of those benefits are: private cul-de-sac with other beautiful homes, walkable, safe neighbourhood with quality neighbours, easy distance to everything you want, almost 2000 square feet on one floor, really easy floorplan with BOTH family and formal areas, generous closets and loads of storage, open spindle staircase from main floor entrance to the lower level, separate garage entrance stairway to lower level, 15ft x 20ft level deck off the family area to private yard and afternoon sun, driveway parks 4 large vehicles easily, front yard sprinkler system, all brick and no maintenance – just enjoyment and pretty as a peach – loads of curb appeal. (id:19173)
RE/MAX Advantage Realty Ltd.
6714 Hayward Drive
London, Ontario
TO BE BUILT: These Lambeth Manor Townhomes are Luxury & Grandeur Inside and Out. The Interior Two-Storey Models are 1,745 SqFt with 3 Beds & 2.5 Baths, featuring 9' Ceilings on Main Floor and Oversized Windows throughout. The Kitchen is Fitted with Slow-Close Cabinetry and Quartz Countertops + Engineered Hardwood and 12X24 Ceramic Tile throughout Main Level. The Primary Suite Features a Large Walk-In Closet & Luxurious 4-Piece Ensuite complete with a Glass Enclosed Tile Shower & Dual Vanities. Breezeways from Garage to Yard provide Direct Access for Homeowners, meaning No Easements in the Rear Yard! The Backyard is Ideal for Entertaining and Relaxing with Family & Friends, Featuring 50' Deep Backyards! This Area is in the Lively and Expanding Community of Lambeth with Very Close Access to the 401 & 402 Highways, a Local Community Centre, Local Sports Parks, and Boler Ski Hill. Contact Patrick at (548) 888-1726 (id:19173)
Century 21 First Canadian Corp.
50 Fiddlers Green Road Unit# 68
London, Ontario
Located in a very desirable Oakridge enclave of condos built in the mid 80’s when space was a normal feature. There is ample room to relax in this well maintained condo. The kitchen is original but it includes newer appliance. Have the family over for barbeque in your very private patio. Your garage won’t have a problem parking two cars. Enjoy a swim in the heated pool or take a hike to the Sifton bogs just behind you. The gleaming oak floors are the real deal not engineered. The basement is also finished with an extra bedroom, huge rec room and 3piece bathroom. This home has been loved by it's long term owner, it’s your turn now. (id:19173)
Homelife London Realty Inc.
10 Oregon Road
London, Ontario
Welcome to 10 Oregon Rd. This multi-level side split has been meticulously maintained and updated over the years, creating an inviting home for you and your family! The front door opens into a spacious foyer with closets, a 2pce bath, and inside access to your custom 2-car plus workshop-garage which includes 200 Amp service and an insulated, heated workspace. The driveway parks 6 more cars. Ascend the stairs to the second level where you will discover the living room with a soaring, vaulted ceiling and an abundance of natural light. Here, the stone fireplace will add comfort and warmth to this gathering space. The kitchen, with ceramic flooring, 4 stainless steel appliances, and lots of cupboard and counter space makes meal prep and baking a breeze. The eating area, adjacent to the kitchen, has a ceiling fan and patio door access to a covered porch, BBQ area, and sundeck. Located on the upper level are 3 good-sized bedrooms with vaulted ceilings & ceiling fans; the primary bedroom has double closets. A 4 pc bath completes this level. On the lower level, the family room provides an informal gathering space along with more storage. The laundry room completes this level with utilities and additional cupboards and counterspace. The rear yard features an in-ground pool for those hot, summer days and a wooden garden shed for organizing your pool and yard implements. Close to shopping, hospitals, schools and parks. 5 minutes to highway 401 and convenient for transit. This home is the complete package. Book your showing today! Rooms measured by listing Agent, AG SF from owner. (id:19173)
Red Door Realty Ltd.
1287 Nicole Avenue
London, Ontario
Welcome to this meticulously cared-for single-family home in North London's sought-after Stoney Creek. Built in 2005, recent upgrades include new AC, furnace in 2021. Freshly painted interior, new roof and washer and dryer in 2019. Spacious layout with four bedrooms, three bathrooms, split-level design, high ceilings, open-concept dining/living area, park views. Generous landscaped lot backing onto Wenige Park. Double wide insulated garage with one bay extended for a larger vehicle, separate side entrance to lower level, beautifully landscaped yard. Close to schools, transportation, shopping. University, University Hospital, Fanshawe and airport just minutes away. Opportunity not to be missed (id:19173)
Blue Forest Realty Inc.
904 Willow Drive
London, Ontario
WOW! Very rare opportunity right here! It is not common you see a home on Willow Dr. come up for sale, let alone one with an in ground pool with a 700 sq ft HEATED pool house, which also operates as a garage and workshop! So, without further adeu, welcome to 904 Willow Dr.! This incredible 4 Bedroom home situates itself in the beautiful South London neighbourhood of Westminster. As you pull into the driveway, you will truly be blown away by the sheer size of both this gorgeous home and the lot it situates itself on. You will immediately notice the metal roof on both the home and garage that was installed in 2017, as well as the gorgeous aluminum siding along the home. Stepping inside, you will be immediately greeted to gorgeous hardwood flooring all throughout the first and second floor. As you venture up the stairs, embrace the massive loft space, perfect for that pintrest idea of your dream loft/bedroom space. Opening the doors from the loft, enjoy plenty of the spring/summer sunshine on the balcony, which fully overlooks the entire backyard, perfect to comfortably supervise the kiddos in the pool! Need to take a spa day? It's all at your fingertips!With the Sauna in the basement, hot tub and pool in the backyard, this is the perfect place to relax at the end of a long day. Finally, you just got to love the massive 700 sq ft. garage/workshop right beside the pool area that is heated by a gas furnace and is equipped with a 9 foot high door to accommodate all your winter/summer toys! A property like this does not come up often here in the heart of the city. Book your showing today! (id:19173)
Keller Williams Lifestyles Realty
74 Larkspur Crescent
London, Ontario
The perfect home for any family, this 5 bedroom (4+1) home with oversized lot is now yours for the taking! With fresh and modern renovations to the kitchen, floors, deck, and more, you'll feel you've finally found that turnkey home with everything you need. Enjoy a spacious yard for your pets and/or kids, a private, personal garden for that green thumb, a single car garage with backyard walk out for those seeking a workshop or covered parking space, ample entertainment space both inside and out... all located on a quiet street near high ranking schools, plenty of shopping, and easy access to major roadways. Top it all off with a bright laundry room and ample storage, and you'll have to agree... the search is over! Book your showing today! (id:19173)
Pc275 Realty Inc.
4055 Winterberry Drive
London, Ontario
Indulge In Luxury Living With This Exquisite Home Crafted By Renowned Builder - BRIDLEWOOD HOMES. This Masterpiece, Constructed In 2022, Is Situated In A Picturesque Location, WITH BACKYARD FACING A POND. Step Inside...The Heart Of The Home Features A Custom Chef's Kitchen With Ceiling-Height Cabinetry Adorned With Quartz Countertops. A Large Walk-In Pantry Also With Quartz Counters, Adjacent To The Kitchen Adds Convenience While Seamlessly Blending Style And Functionality. Step Into The Main Floor Office, Where Soaring Ceiling Heights Add An Air Of Sophistication To Your Work-From-Home Space. The Spacious Great Room Offers A Gas Fireplace, Creating A Cozy Atmosphere For All Occasions. Step Outside Onto The Deck, Which Overlooks The Partially Finished Fenced-In Backyard FACING THE POND, Adding Ample Privacy, Is The Perfect Setting For All Your Summer BBQs and Evening Teas. Retreat To The Luxurious Master Bedroom, Complete With A Spa-Like 5-Piece Ensuite Bathroom And A Spacious Walk-In Closet, Offering Both Comfort And Convenience. Bedroom 2 Impresses With Its Own Ensuite Bathroom And Cathedral Ceilings, Adding A Touch Of Grandeur. A Jack And Jill Bathroom Seamlessly Connects The Remaining 2 Bedrooms, Providing Added Functionality And Privacy. So Much Space For You And Your Growing Family!! Don't Miss The Opportunity To Make This Dream Home Yours - Steps From Shopping, Restaurants, Parks, Trails, Skiing, Great Schools, Highway And Other Local Amenities! Welcome Home To Indulge In Luxury And Comfort! Schedule Your Showing Today And Experience Unparalleled Living. (id:19173)
Nu-Vista Premiere Realty Inc.
37 Timber Drive
London, Ontario
Your backyard POOL PARADISE awaits! With 4 HUGE bedrooms and 4 updated bathrooms plus OVER 2400 SQUARE FEET of living, this full family home can only be better by having a southern exposed sun-soaked SALT WATER pool (liner ’23 and pump ’22) with stamped-concrete lounge areas, and 15’x21’ glass-railed raised sundeck with canopy overlooking your FULLY FENCED treed backyard with sprawling greenspace. Set upon one of Byron’s most favoured meandering tree-lined streets, this home has it all: Three expansive living areas, a deep welcoming foyer, covered front porch, eat in kitchen with GRANITE ISLAND and built-in appliances, 2 patio door accesses to rear gardens, Hunter Douglas window coverings, hardwoods & ceramics, two cozy fireplaces (gas & electric), formal dining area, and LOADS OF STORAGE SPACE! Wood grain plank flooring throughout lower level featuring exercise room/den + 3 pc bath with marble vein tile, quartz vanity & chic glass shower + bright recreation space for all your imagination! Further boasts: crown mouldings, UPDATED SIDING, EAVES and TROUGHS, almost all windows replaced, updated light fixtures and décor, waterproofed basement, on-demand hot water, solar heat panels for pool, NEWER SALT WATER CELL GENERATOR, pool house pump and storage shed PLUS natural gas line for BBQ. An ABSOLUTELY PERFECT LOCATION in cherished Byron, just steps away to parks and only minutes to London’s endless river paths of Springbank Park and Warbler Woods’ Carolinian hiking trails. Close to top schools, library and shops, plus the cafés and dining of Byron Village. Truly a pleasure to present. Easy to view. Come be impressed!!! (id:19173)
Century 21 First Canadian Corp.
231 Pebblecreek Walk
London, Ontario
Spectacular views of the pond and forest - a kaleidoscope of seasonal artistry every day from the bedrooms, the great room, the dining area including unobstructed views from the composite deck & glass railings. Set on a lush walk-out lot at the top of the cul-de-sac this 4 + 1 bedroom executive home ticks all the boxes. Interior finishes are as glamorous as they are classic. Interior offers recent renovations to main/2nd floors 2022. Walk-out lower level was finished to the nines in 2020! Extensive built-ins throughout. Main floor office/den offers ambient lit wall to wall cabinetry. Open concept living combines a spacious living room/kitchen fusion showcasing beautiful built-in cabinetry, fireplace, ceiling-height cabinetry, 4-seat centre island, herringbone tile backsplash, sleek stone surfaces, oversized windows, built-in banquette/dining area, upscale stainless appliances, natural White Oak hardwood and a soft, ivory palette that combine to create a light-infused gathering space with incredible views. Wet bar/barista station + separate servery lead to an unexpected upscale pantry wrapped in built-in storage w/an integrated 2nd fridge & a study space. Crafts, computers, homework - we've got it covered with a custom flex room on main floor. Same level finishes continue through the laundry room, mud room & powder room. 2nd floor landing offers another surprise with a built-in back-lit library leading to 5-piece main bath,4 bedrooms including spacious primary with 5-piece ensuite w/ heated floors. Magazine-ready finished walkout level adds gorgeous media room w/ fireplace, 5th bedroom w/ built-in study, lux 3-piece bathroom & a killer wet bar w/ dishwasher, beverage fridge. All this and you haven't even stepped into the sunroom addition with retractable windows that opens onto extensive concrete patios, a Bullfrog hot tub & a separate shop/studio/she shed with hydro & covered patio. Separate dog run. Incredible landscaping, Welcome home. (id:19173)
Sutton Group - Select Realty Inc.
614 Chiddington Avenue
London, Ontario
Welcome to 614 Chiddington Ave where convenience meets ROI in this great neighbourhood! With all your shopping and amenities including restaurants, White Oaks Mall, the Children's Hospital, easy access to the 401, everything you need is just moments away! Step inside to discover a rare and meticulously renovated home boasting two separate units that offer flexibility and endless possibilities. The upper unit features 4 spacious bedrooms and 1.5 baths, providing ample space for a growing family or savvy investor looking to maximize rental income. Meanwhile, the lower unit offers 1 bedroom plus a den, perfect for am in-law or as an additional income stream. With all proper permits obtained and closed, you can rest assured that every detail has been thoughtfully executed. Whether you're seeking a turnkey investment opportunity where you can set your own rents, Move in owner-occupied while having a mortgage helper or the dream of creating a multi-generational family home, this is the place to make it happen. Property is separately metered for hydro. All permits including plumbing, electrical and structural are available upon request! Backyard was professionally regraded. Book your showing today! (id:19173)
Exp Realty
683 Tennent Avenue
London, Ontario
Located in a vibrant community of Stoneybrook, offers not only a stunning interior but also proximity to essential local amenities. With 5 bedrooms and 3 full bathrooms and an additional legal secondary unit with separate entrance, full bath, kitchen, living room, and more. This home is ideal for families seeking both space and comfort with an income-generating opportunity. The main floor open concept living/dining/kitchen, with granite countertops and equipped with stainless steel appliances. It's a culinary haven and a perfect space for entertaining guests. Hardwood flooring throughout adds a touch of elegance, creating a seamless flow from room to room. The expansive 2-car garage ensures convenience, providing sheltered parking and storage solutions from the elements. Beyond the beauty of the home, enjoy the convenience of nearby amenities. Elementary, Secondary and University schools are nearby. With AB Lucas being just beside. With a variety of Groceries to Gas with less than a 1km radius and minutes away from Masonville Place by car. Parks and recreational areas surround 683 Tennent Ave, providing the perfect backdrop for outdoor activities. With driving ranges, dog parks, baseball diamonds and more at easy walking distances. (id:19173)
Streetcity Realty Inc.
500 Blackacres Boulevard
London, Ontario
Nestled in one of the most sought-after locations in Northwest London, welcome to Hyde Park. This truly stunning 2 storey home features designer touches and upgrades throughout. Including 3 bedrooms, 2.5 baths and a modern, open concept main floor, this is a spacious home. The main floor offers a bright foyer that leads to a gorgeous open concept kitchen/living/dining area complete with hardwood floors, lux granite countertops, custom built-in fireplace and a garden door, which opens to an oversized deck (24x16) and nice backyard. Fully fenced, it’s perfect for kids, furry friends and entertaining. Upstairs are 3 spacious bedrooms including a striking primary with custom board and batten wall features, ensuite bathroom, walk-in closet, and cozy fireplace. Also on this level is the laundry room everyone wishes they had. The lower level is partially finished and is currently set up as a workout area. A rough in for a 3 piece bath is there if you need it for future potential. With a charming covered front porch, 2-car garage and beautiful landscaping, the curb appeal of this home will impress. Location-wise, this can’t be beat. It’s literally minutes to Western University, University Hospital, Masonville Mall, restaurants, shopping, and some of London’s very best schools. The attention to detail and refined designer choices in this home must be seen. Please come take a tour and take advantage of this opportunity to live in this wonderful community. Virtual 360 tour and video available. (id:19173)
Royal LePage Triland Realty
35 Harrison Crescent
London, Ontario
Everyone wants to buy in Old North & everyone wants to send their kids to Old North Public School. Well, 35 Harrison Crescent is a 2 min. drop-off in the morning & a 20 min. walk home. Old North is the location but you have some MUST HAVES: (1)BIG double garage & LONG double concrete driveway. (2)Four bedrooms & an ensuite bath. (3)Main floor powder room. (4)Finished lower level with separate entrance from outside. Well, it’s almost impossible to find those 4 things in Old North school district let alone on a quiet Crecent with private back yard on a wide 75’ lot. 35 Harrison has these & so much more! Double doors with transom window from long covered porch leads to foyer featuring wood floors & wall sconce lighting. To the right is a perfect main floor family room with wood floors & decorative wainscoting. To the left is formal a living room featuring wood fireplace with marble surround. Formal dining is located next to the family sized eat-in kitchen. The bright kitchen has double ovens, induction cooktop, Miele dishwasher, garburator, quartz countertops, french door fridge with water & ice, and new sliding door to huge concrete patio. Bank of pull-out pantry shelves is a dream for a large family. Main floor laundry even has a chute from 2nd floor! The garage is so deep, a storage room was built at the back with access from the house. The fully finished lower has TWO bathrooms! Amazing build-in cabinetry & hard surface flooring, Decora light switches, many new windows, new furnace and new appliances. This is a true find that your family & guests will enjoy for years to come! (id:19173)
Century 21 First Canadian Steve Kleiman Inc.
64 Sherwood Avenue
London, Ontario
Situated on a prime lot backing onto trees, green space and Gibbons Park, this 2-storey family home with fully finished basement / in-law suite in a desirable Old North neighbourhood is sure to impress. In the spacious foyer there is an accent wall, wainscoting and views of the living room and dining room. The large dining room is well appointed with a large bay window and wainscoting. On the other side of the foyer, you will find an inviting living room with a large bay window providing plenty of natural light and a fireplace. The kitchen is big and bright and comes complete with backsplash, plenty of storage, stainless steel appliances, breakfast nook and sliding doors leading to the back patio area. Adjacent to the kitchen is a quaint family room complete with fireplace and accent wall built in wall storage and a large bay window with views of the backyard. On the second level the primary bedroom has lots of space and comes complete with an ensuite bathroom with tiled shower as well as a fireplace , ceiling fan and oversized bay window. The second bedroom is spacious with an ensuite and large closet. The second level also has an additional 3 bedrooms, and a full 3rd full bathroom. In the lower level you will be amazed by the sizable rec room that has a fireplace complete with brick accent wall and wooden mantle as well as built-in wall shelving. The white kitchen is very spacious and has an island with sink and bar seating, backsplash, stainless steel appliances and lots of storage. 3 additional large bedrooms and a full 5-piece bath with soaker tub complete the lower level. With a separate entrance it could be the perfect in-law suite. The backyard is very spacious and has views of Gibbons Park and the Thames Valley Parkway. The home is walking distance to the University, Parks, Hospital’s and trails that lead all over the city. (id:19173)
Sutton Group - Select Realty Inc.
32 Stormont Drive
London, Ontario
Welcome to your new beginning at 32 Stormont Dr, London, a charming corner-lot home brimming with potential, perfect for first-time homebuyers or those with a vision for renovation. This home is nestled on a generous lot, offers ample outdoor space to create your own private oasis. Inside, discover a cozy 1,700+ sqft living space featuring 3 bedrooms and 1 bathroom. The property has been lovingly maintained, promising a solid foundation with room for modern touches. The large basement offers additional space, ideal for a variety of uses whether you're thinking of a family room, workshop, or extra storage. One of the standout features of this home is its incredible location in a vibrant community. You're just a stone's throw away from a number of great schools, making morning commutes a breeze. Healthcare is conveniently close by, with Victoria Hospital & Children's Hospital within easy reach. For leisure and relaxation, Heritage Park offers a beautiful backdrop for outdoor activities, all located within a short distance. The property's corner lot provides not only additional privacy but also more space to enjoy the outdoors. The potential for landscaping and creating your own garden paradise is limitless. Moreover, parking will never be a concern, with ample space for your vehicles. Priced attractively, this home represents an excellent opportunity for those looking to enter the housing market or invest in a property with significant upside potential. Imagine the possibilities as you put your personal stamp on this welcoming space, transforming it into the home of your dreams. Don't miss out on the chance to own this home, where every day offers the promise of something new. Whether you're a first-time homebuyer or a seasoned investor, 32 Stormont Dr awaits your creative vision and memories to come. (id:19173)
Century 21 First Canadian Corp.
45 Westlake Drive
St. Thomas, Ontario
Exquisite 2+1 bedroom, 3 bath bungalow that's a short commute to London in an amazing neighborhood. It is completely turnkey. It offers ample parking with an oversized 2 car garage and concrete drive. Lush backyard gardens can be enjoyed on your completely covered 12x21 composite deck. The yard is fully fenced, private and has a garden shed. The property boasts complete main floor accessibility; perfect for a multigenerational family. On the main level, you’ll be impressed by luxurious upgrades like fine oak flooring, glass stair rail, stone clad gas fireplace and cathedral ceilings. The kitchen features gleaming stainless steel appliances (including gas range), an island and pantry. The basement features 8’2 ceilings and is partially finished. It has a completed rec room, 4 pc bath and bedroom. There is potential to expand this living space or enjoy as is for all the extra storage that it offers. (id:19173)
Royal LePage Triland Realty
595 Third Street Unit# 2
London, Ontario
This stunning townhouse condo is a must-see! It has been fully renovated and is move-in ready, offering quick possession for your convenience. The renovations include a new kitchen, updated baths, flooring, light fixtures, paint, and more. Situated in a highly accessible area, you will enjoy the convenience of nearby highway access, making your daily commute a breeze. In addition, London Airport and Fanshawe College are just a stone's throw away, adding to the property's appeal. Inside, there are 3 generously sized bedrooms, providing ample space for your family or lifestyle needs. The interior is filled with natural light, creating a bright and inviting atmosphere that you will love coming home to. The kitchen boasts new high-end stainless steel appliances, adding a touch of sophistication to your culinary adventures. The lower level features a finished recreational room, perfect for entertaining, working from home, or as a cozy retreat. Outside, there is an enclosed backyard patio space, ideal for enjoying the outdoors in privacy. Parking is easy with a one-car parking space nearby and additional visitor parking in the complex. Do not miss the opportunity to make this meticulously renovated townhouse condo your new home. Contact us today to arrange a viewing! Current Status Certificate availalbe upon request. (id:19173)
Century 21 First Canadian Corp.
95 Capulet Lane Unit# 15
London, Ontario
Discover the epitome of urban living in the heart of Oakridge, London, within a meticulously maintained condo complex. Embrace the ease of low maintenance living, complemented by a cozy ambiance that embodies the essence of home. This inviting abode boasts three bedrooms and three full washrooms, offering ample space for comfortable living. Upon entry, be welcomed by a generously sized living room seamlessly flowing into a spacious open-concept kitchen, ideal for entertaining guests or enjoying family gatherings. The main floor features two bedrooms, two full washrooms, and convenient laundry facilities. The living room is adorned with expansive windows, bathing the space in natural light and offering serene views of the private garden in the backyard. Descend into the basement to discover another expansive living area, illuminated by large windows that invite the outdoors inside. Accompanied by a sizable bedroom and a full washroom, this level offers versatility and comfort. Convenience is paramount, with an array of amenities including shops, a gym, grocery stores, and restaurants just moments away. Access to major bus routes ensures seamless transportation, while three trails and two basketball courts within a 20-minute walk offer ample opportunities for outdoor recreation. Families will appreciate the proximity to high-rated public and catholic schools, enhancing the appeal of this exceptional residence. Don't let this rare opportunity pass by, complete with the added (id:19173)
Century 21 First Canadian Corp.
3382 Emilycarr Lane
London, Ontario
Welcome to this beautifully updated home in the sought-after Copperfield neighborhood. This home features a modern open concept main floor living space with hardwood floors, creating a warm and inviting atmosphere. The kitchen is a chef's dream, with quartz countertops, a large island, and a walk-in pantry, providing ample storage and workspace. The fireplace accent wall adds a touch of elegance to the living area. Patio doors lead to a huge raised deck, perfect for outdoor entertaining or enjoying a morning coffee. The main floor also includes a convenient laundry room and sink. Upstairs, you'll find three spacious bedrooms, including the master bedroom with plenty of closet space and an ensuite bathroom. A common bathroom serves the other two bedrooms on the second floor. The basement has a small living area with a spacious bedroom and an attached bath. There is provision to create a separate entrance to the basement from the west side of the property. Outside, the fully fenced yard provides privacy and security, while the freshly painted interior gives the home a modern and updated look. Don't miss out on the opportunity to own this stunning home in Copperfield. (id:19173)
Nu-Vista Premiere Realty Inc.
19 Caverhill Crescent
Komoka, Ontario
Welcome to your stunning two-story home in highly desirable Komoka, located just 10 minutes outside of London's vibrant west end of the city. This completely move-in-ready home is nestled on a prime lot, offering ultimate privacy backing onto a forest & pond. Greeted by beautiful curb appeal & charming porch, step inside to discover a bright & airy space adorned w/ gleaming hardwood floors throughout & stylish finishes. Kitchen is sure to impress w/ white cabinetry, granite countertops, gas stove & convenient island. Seamlessly integrated w/ adjacent dining area through chic butler's pantry, w/ wine fridge. Living area, featuring soaring 18-foot ceilings, striking stone feature wall, gas fireplace, & expansive windows that flood the space w/ natural light. Sliding patio doors to 3 tiered deck w/ covered pergola, space for outdoor dining & relaxation amidst the peaceful views of the surrounding landscape w/ no rear neighbours. Complete w/ shed & sprinkler irrigation system, landscaped lighting & green space. Back inside, mudroom & main floor laundry w/ inside entry from triple car garage & convenient 2-piece bathroom. Upstairs, 3 spacious bedrooms, each boasting a walk-in closet. 4-piece bathroom w/ soaker tub for guests to use & open landing offers views of living room below. Primary bedroom is sure to impress w/ tons of space, large walk-in closet & 5-piece ensuite, complete w/ glass walk-in shower, soaker tub & heated floors—a true haven of relaxation. Downstairs, newly finished lower level w/ cozy family room, electric fireplace & built-in wall shelves—a perfect spot for movie nights & play area or gym off to side. Beautifully updated 3-piece bathroom w/ large walk-in glass shower & feature tile wall. Ample storage in furnace room & underneath stairs, ensuring every inch of space is maximized. Don't miss the opportunity to call this beautiful home in Komoka yours, situated right down the street from Caverhill Park & an array of scenic trails— truly a must see!! (id:19173)
Keller Williams Lifestyles Realty
489 Alston Road
London, Ontario
Welcome to desirable Cleardale. Don't miss this opportunity to make this beautiful move-in ready 3 bedroom, 1.5 bath two-storey semi your new home! There is great curb appeal from the moment you drive up to the private driveway and landscaped yard. Stepping into the home you'll find a spacious living room with a large window allowing for loads of natural sunlight. You will enjoy the updated half bath on the main floor. The renovated eat in chef's kitchen features Quartz countertops, stainless steel appliances, an abundance of cupboard space, and access to the back deck overlooking the fenced yard. On the second level, you'll find gleaming hardwood flooring in the three spacious bedrooms, and a recently updated 4pc bath. The lower level family room is a great space for watching TV and relaxing. Plenty of storage in the utility room including two built-in work benches. No need to go away for vacation this summer with this backyard oasis that includes a deck for those who like to BBQ, a separate fenced grassed space which makes a great play area for kids or pets, a stoned-in firepit area, and your very own private in-ground pool area! This home has had many updates including being freshly painted throughout; roof, gutters, eavesdrops, facia & soffit, updated light fixtures, flooring, and much more! Located in a great family friendly neighbourhood with easy access to the 401, Highland Golf Club, shopping, schools, and parks. Be sure to book your showing today! (id:19173)
Century 21 First Canadian Corp.
19 Riverview Road
Ingersoll, Ontario
Welcome to your perfect family home! Located in a serene neighborhood, this property is ideal for families or those seeking ample space for entertaining. Let's explore what this home has to offer: The heart of the home, featuring a open concept design that seamlessly connects the kitchen with the living spaces. Enjoy meals with family and friends in the dedicated dining area, offering plenty of space for gatherings and celebrations. The lower level boasts a walkout basement, providing easy access to the outdoors and flooding the space with natural light. This versatile area offers endless possibilities, whether you choose to use it as a recreational space, home office, or even as an in-law suite. The backyard is the perfect space for outdoor entertainment and relaxation with a multi-level deck and lots of trees for shade. The roof is a steel shingle roof providing lots of protection for years to come. The garage has an additional 30 amp panel installed and new insulation was recently done in the attic. Convenient access to amenities, schools, parks, and transportation. Don't miss out on the opportunity to make this property your new home! Schedule a viewing today! (id:19173)
Pc275 Realty Inc.
480 Callaway Road Unit# 107
London, Ontario
HAVE YOU EVER DREAMED OF LIVING NEXT TO GOLF COURSE! Now is your chance to acquire this 2 Bedroom, 2 full Bath unit with amenities like GYM, GOLF simulator, BILLIARDS ROOM, and DINING LOUNGES. Comes with 2 UNDERGROUND PARKING spots. The apartment has engineered hardwood floors throughout the unit. NO CARPETS, tiles in bathrooms. GORGEOUS UPGRADED CHEFS KITCHEN with high end appliances, living and dining areas, with separate breakfast area, modern sleek bathrooms and laundry room. Luxury finishes throughout the unit. 5 min to U.W.O, University Hospital, Masonville Mall, Costco, Loblaws, Trails and Parks. One bus to Western. The outdoor space is just as impressive, featuring a pickleball court and a terrace complete with a fire table, Invest in this property today for a blend of luxury and convenience. Perfect for Elderly couple or busy executive for quick in and out. Easy to show.. needs some notice.. Unit shows 10 out of 10. (id:19173)
Century 21 First Canadian Corp.
948 Eagletrace Drive
London, Ontario
Optional 3.99% / 3Yrs. Contact Listing Agents. 948 Eagletrace Drive is a BRAND NEW luxury custom-built two-story house with 4+2 bedrooms and a FANTASTIC BACK YARD in the much desired SUNNINGDALE CROSSINGS subdivision community. This one-of-a-kind home features 4690 square feet of elegantly designed living space with superior craftsmanship by CROWN HOMES of London on a PREMIUM large pie shaped EXECUTIVE LOT. Building lots like this one for a dream property are unique, scarce, and rarely available. The open-concept main floor boasts 9-foot ceilings, rich hardwood floors throughout the living room and dining room space, living room equipped with a 48” Napoleon gas fireplace, generous windows throughout the entire main floor to bring in plenty of natural light, a main floor office, and flex room space. The stunning open concept kitchen features white cabinetry, quartz countertops and slab backsplash, an expansive white oak island, brand new LG appliances including a 36” induction cooktop stove, a custom-built hood vent with white oak edging, and a generously sized pantry for all of your storage needs. Tile floor is carried throughout the dining/breakfast space. Rear door provides access to the gorgeous, covered patio porch with outdoor ceiling fan. The second floor has laundry and 4 generously sized bedrooms; two of which are joined by a 5-piece jack a jill and the other is adjacent to the main 4-Piece upper bath. Open the double-wide French doors to your large master suite with a 5-piece bath and expansive walk-in closet. The basement includes 2 bedrooms, 4-piece bath, large open concept rec room family hangout, with rough-in for a potential wet bar. Central Vac, alarm system, tankless water heater all owned and installed. Don't miss your opportunity to live in the sought after Sunningdale Crossings neighbourhood in this beautifully crafted family home with a great back yard. (id:19173)
The Realty Firm Inc.
2887 Paulkane Chase
London, Ontario
The Perfect Location Doesn’t Exis…Wait, It Does! Welcome Home To 2887 Paulkane Chase. Located In The Desirable Copperfield Area of South London! The Main Floor Shines With Its Welcoming Entryway That Flows Into A Spacious Open-Concept Living Space Which Is Perfect For Entertaining. Step Inside and You'll Be Greeted With A Spacious Family Room, Living Room, Large Kitchen and Dining Area. You will LOVE The 2 Sitting Areas on The Main Floor, Perfect For Hosting All Your Gatherings. Fall In Love With The Kitchen Which Boasts So Much Natural Light and Storage. A Convenient Pantry Is Perfectly Located In The Kitchen! There Is Enough Space In This Home To Entertain And Host With Comfort. The Dinette Leads You Outside To Your Fully Fenced Backyard. The Backyard Space Is Entertainment-Ready, Waiting To Host The Perfect Summer Get Together! Get Ready To Be Wowed By The Space On The Upper Floor. The Large Primary Bedroom Includes A HUGE Walk-In Closet And A 3- Piece Ensuite Bathroom. The Upper Floor Has An Additional 3 Spacious Bedrooms and A Shared 3-Piece Bathroom. An Upper Level LOFT Is Just Outside Of The Bedrooms And Is The Perfect Family Hangout . But WAIT, There’s MORE! Basement Comes FULLY FINISHED, Offering A Huge Potential For Your Family! Basement Has A Full 3 Piece Bath, A Bedroom, Kitchen, An Additional Family Room - And Plenty of Storage! Would Be The Perfect Space As An In-Laws Suite Or Place For Older Kids Living At Home! 4 Car Driveway Offers Ample Parking For You And Your Family! This Great Location Offers Shopping Nearby, Restaurants, Schools, Mall, Playgrounds And Other AMAZING Amenities. Terrific Value. You Will Love Living Here. Welcome Home! (id:19173)
Nu-Vista Premiere Realty Inc.
218 Boardwalk Way
Dorchester, Ontario
Welcome to this beautiful 2+2 bedroom, 3 full bath bungalow in the heart of Dorchester Mill Pond and Trails. Built by Stonehaven Homes, this 3-year-old Monarch 2 home comes complete with top-of-the-line upgrades, while still allowing you to personalize the home however you desire. Being on a corner lot provides a private, fenced in backward, equipped with a covered deck, pot lights and fan to ensure comfortability during the summer. Plus, remote controlled outdoor blinds for blocking out the sun during the day and keeping the bugs out at night. On top of these features, you can be sure a gas hookup is available for the BBQ season! As well, to ensure your lawn stays green and fresh, an irrigation system hooked up to a sandpoint well has been added for convenience all around the property. Come inside to discover an open concept, modern feel all throughout, while enjoying newer blinds everywhere for privacy. A gas fireplace in the living room built for entertainment, with engineered hardwood throughout the main floor plus ceramic tile in all bathrooms and laundry room for durability. To add to the sleekness, the luxury vinyl planks in the basement provide a clean feel. Nothing was missed in this home! Schedule a viewing today! (id:19173)
Blue Forest Realty Inc.
2202 Robbie's Way
London, Ontario
Graystone Custom Home Ltd. introduces a stately 2-story executive residence- an architectural gem crafted with meticulous attention to detail for the discerning buyer. The integration of natural elements such as wood and stone create an inviting ambiance that harmonizes with the home's transitional aesthetic. Beautiful windows bathe the living spaces in natural light. The main floor, 2nd floor hallway & primary suite showcase the European Oak engineered flooring. The 3042 sq. ft. open concept design offers a Bistro setting for casual dining that opens onto both the covered back deck & the impressive living room with it’s gas fireplace balanced with cabinetry and floating shelves on either side creating a focal point in this gathering space. The kitchen is a masterclass in design. Exquisite Miami Vena quartz flows over the waterfall island. Clear Alder and Chantilly Lace cabinetry seamlessly compliment each other with timeless design. A walk-in pantry adds convenient storage. A wet bar & wine fridge create a perfect Butler’s pantry between the kitchen & dining room. A spacious private office provides an ideal space for remote work. The primary bedroom is a sanctuary boasting a luxe ensuite w/ tall Clear Alder cabinets flanking a slate-tone floating vanity with Calacatta Aquila quartz surface, a stand-alone tub, and a glass/tile shower with heated floors. A large dressing room, complete with beautiful built-ins, adds to the allure. Additional bedrooms offer both comfort and convenience. Bedrooms 2 & 3 share a 5-piece ensuite bath with a separated vanity area, while bedroom 4 features a private 3-piece ensuite. The lower level features a spacious rec room with plenty of room, a 5th bedroom with walk-in closet and a 3 piece bath. Fantastic location in north London’s newest upscale neighbourhood within walking distance of Sunningdale Golf & Country Club, while also enjoying the serene beauty of nearby Medway Valley Heritage Forest trails. (id:19173)
Sutton Group - Select Realty Inc.
2195 Robbie's Way
London, Ontario
Graystone Custom Home Ltd introduces a most impressive 2-story executive residence - an architectural gem crafted with meticulous attention to detail for the discerning buyer. The integration of natural elements such as wood and stone creates an inviting ambiance that harmonizes with the home's modern aesthetic. Beautiful windows & 10-foot ceilings bathe the living spaces in natural light. The main floor, 2nd floor hallway & primary suite showcase European Oak floors. The kitchen is a masterclass in design. Exquisite Miami Vena quartz flows over the waterfall island. Clear Alder cabinetry seamlessly complements the contrast island & range hood showcasing custom “Black Panther ribbing detail, enhanced by ambient lighting and floating shelves. A walk-in pantry adds convenient storage. The 3169 sq. ft. open concept design offers a Bistro setting for casual dining that opens onto both the covered back deck & the impressive living room with it’s 42 inch linear gas fireplace framed by floor-to-ceiling tile, creating a focal point in this gathering space. Leathered Black Pearl granite, a wet bar & wine fridge create a perfect Butler’s pantry between the kitchen & dining room. A spacious private office provides an ideal space for remote work. The primary bedroom is a sanctuary boasting a luxe ensuite w/ tall Clear Alder cabinets flanking a slate-tone floating vanity with Calacatta Bianca quartz surfaces, a stand-alone tub, and a glass/tile shower with heated floors for an opulent retreat. A large dressing room, complete with beautiful built-ins, adds to the allure. Additional bedrooms offer both comfort and convenience. Bedrooms 2 & 3 share a 5-piece ensuite bath with a separated vanity area, while bedroom 4 features a private 3-piece ensuite. Fantastic location in north London’s newest upscale neighbourhood within walking distance of Sunningdale Golf & Country Club, while also enjoying the serene beauty of nearby Medway Valley Heritage Forest trails. (id:19173)
Sutton Group - Select Realty Inc.
884 William Street
London, Ontario
If you crave the serenity and space of a lot in a mature neighbourhood but love the look and feel of a new home, this awesome Old North beauty is exactly what you’re looking for. Nicely updated to feel like-new, this classic two storey home is picture perfect from its red brick exterior to its gleaming hardwood and ceramic floors. The bright foyer leads to a cozy living room filled with light and a classic fireplace with mantel. The adjoining dining room is also easily accessible from the thoughtfully updated kitchen that includes undermount lighting, pot lighting and stainless appliances (new stove and all)—wine fridge included—and offers tons of storage. The insulated rear sunroom offers an outstanding spot to chat or catch up on a book in any season. When there’s work to be done, there is a large den/office at the front of the home that would be easy to use when professionals wish to meet clients (formerly a bedroom). When it’s time to relax, the large deck will become the center of your summer routine next year, but you can start using the hot tub now. There are lots of mature trees, landscaping, and the nice-sized yard is fenced for pets and little ones to roam safely. The lower level has been finished, and includes a rec room with pot lighting and laminate flooring throughout, plus a nice den and 3 pc bath that could be a great teen retreat or in-law suite. The top floor has two more nice-size bedrooms, and a brand-new 4 pc main bath with radiant in-floor heat for the tile floor on cold winter mornings. Finished throughout with great fixtures and finishes, this feels like a new home! Close to shopping and amenities, you’re also minutes away from Western, Fanshawe, and downtown. A great blend of classic and modern: The hot tub is waiting (id:19173)
Royal LePage Triland Realty
927 Willow Drive
London, Ontario
WELCOME TO 927 WILLOW DRIVE. YOU'LL LOVE THE DEEP LOT FOR FUTURE IN-GOUND POOL, PICKLEBALL, AND THOSE AVID GARDENERS. THIS SOLID BRICK HOME WAS BUILT IN 1986 UNDER CURRENT OWNER. RECENTLY PAINTED IN NEUTRAL COLOURS. THE SUPER SIZED MASTER BEDROOM COULD BE 2 BEDROOMS. COZY FRONT PORCH FOR EVENING COCKTAILS. YOU CAN MOVE IN TOMORROW. (id:19173)
RE/MAX Advantage Realty Ltd.

