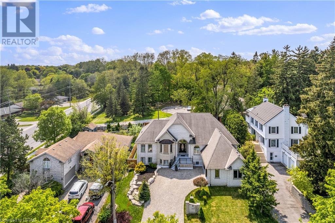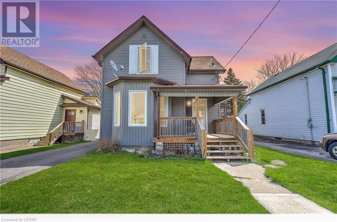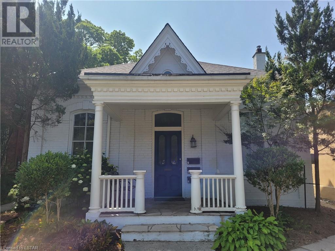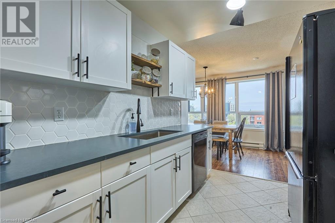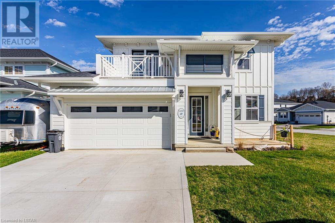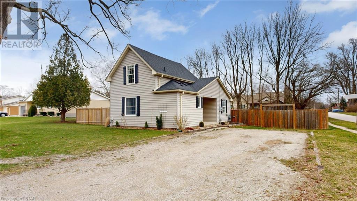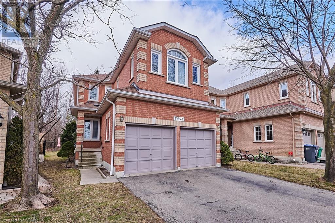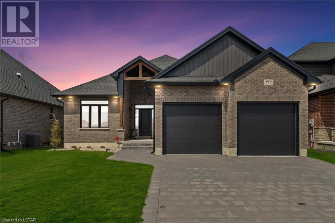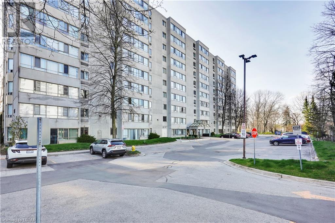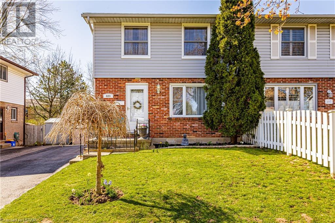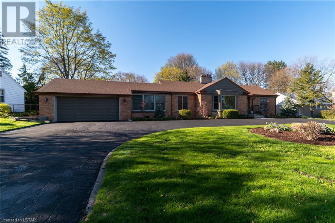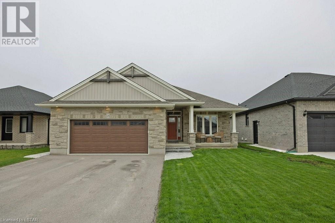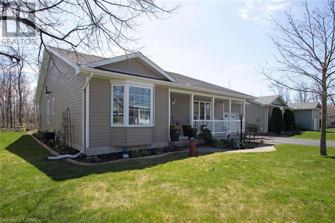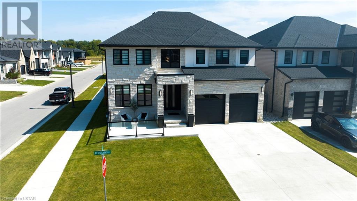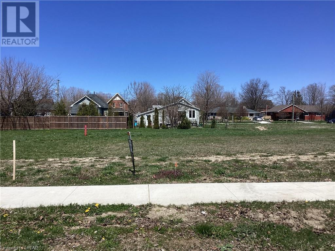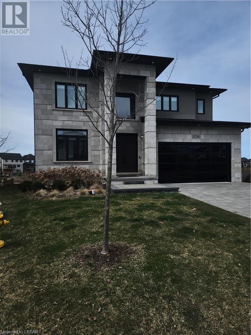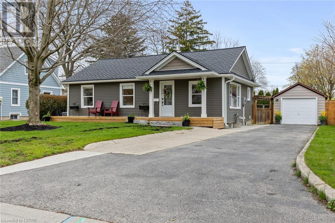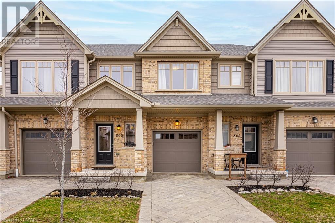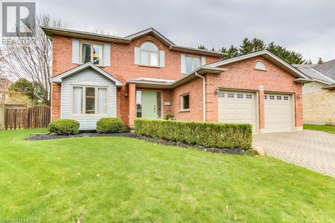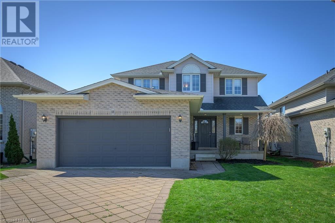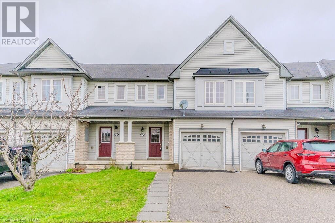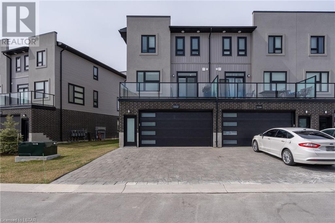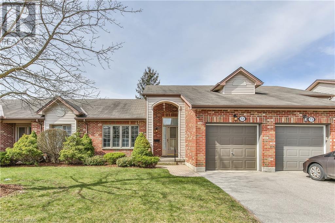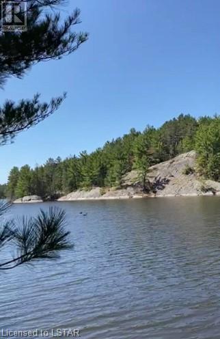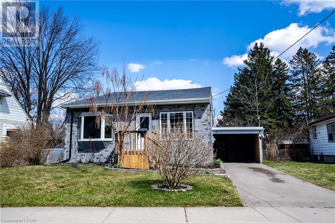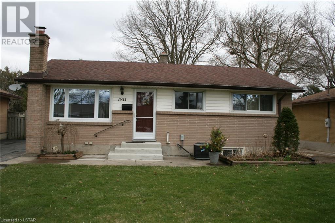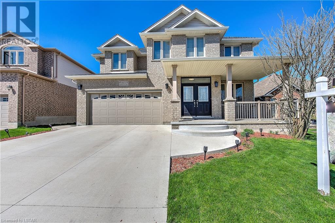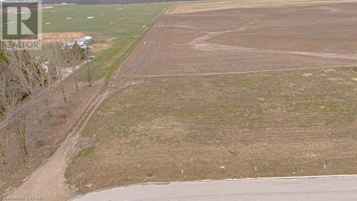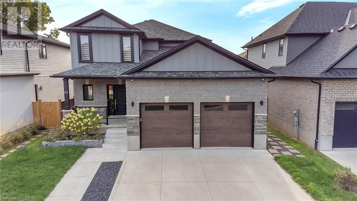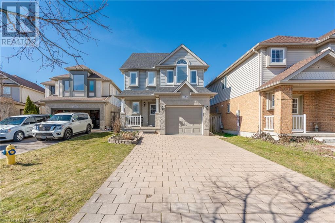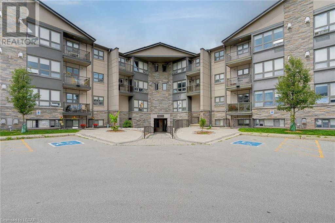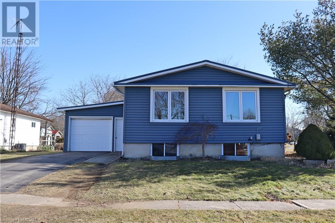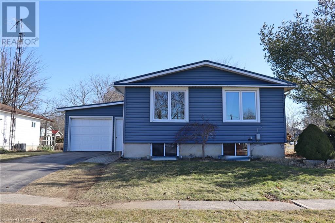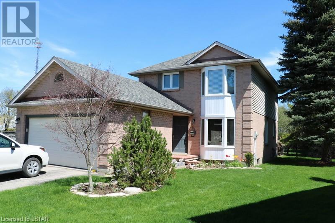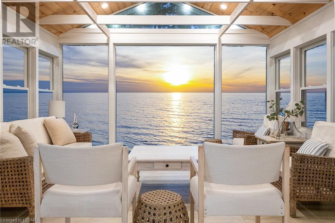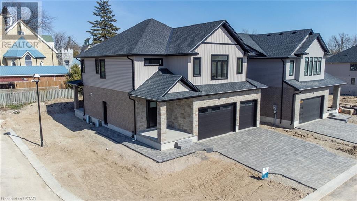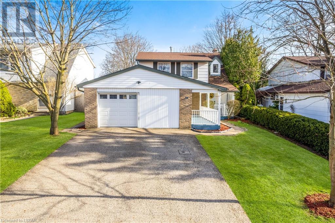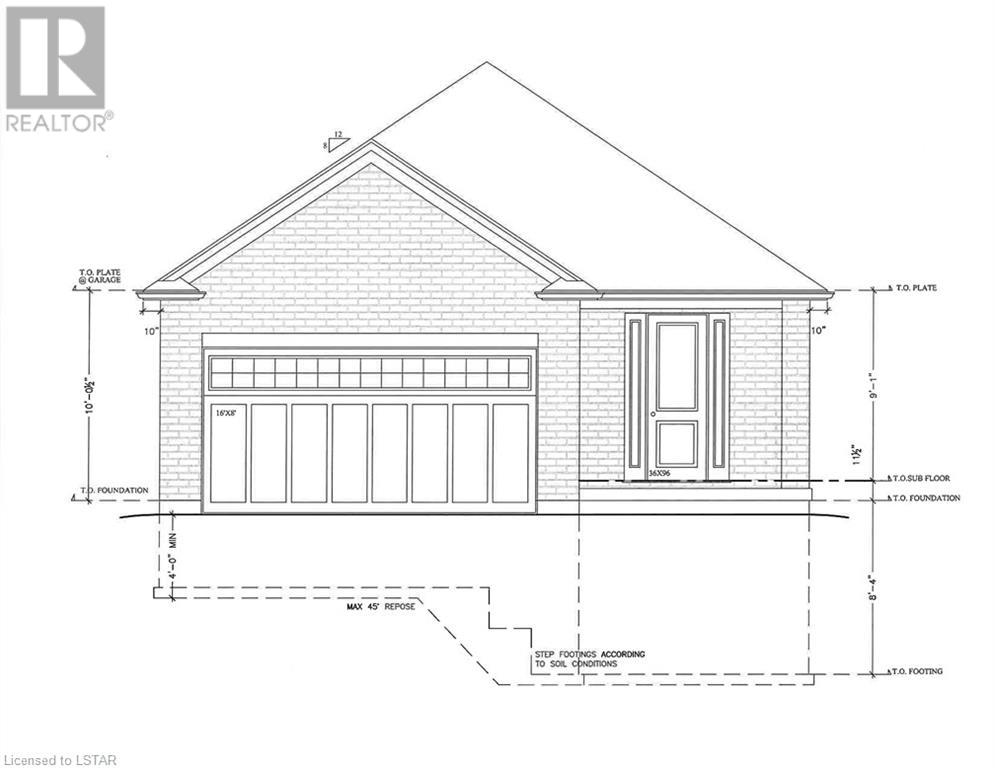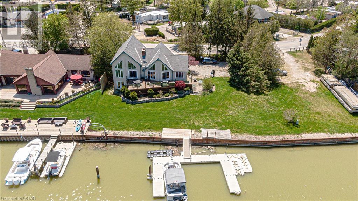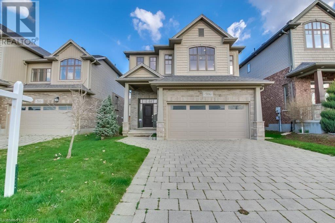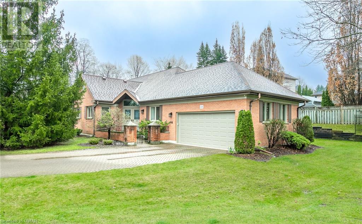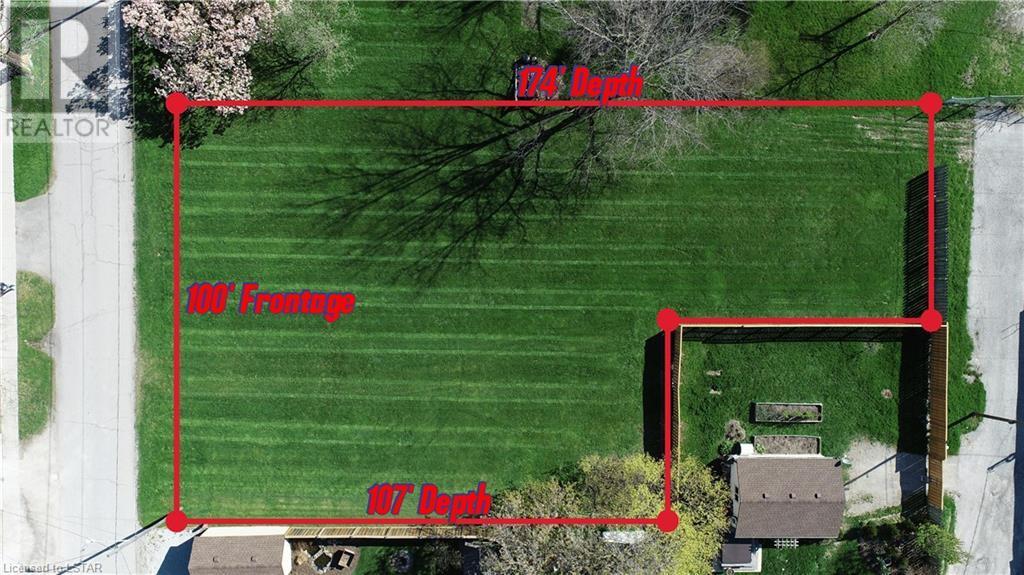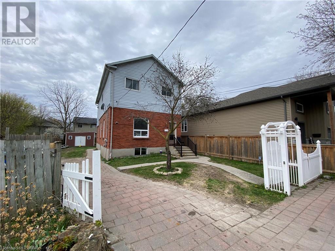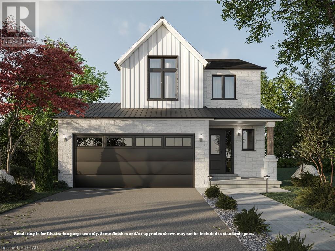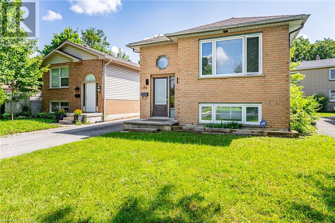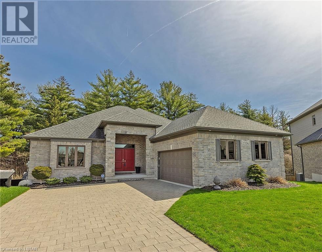528 Kininvie Drive
London, Ontario
Executive custom-built home next to Western University on an oversized lot. Features 4+4 bedrooms, 5+1 baths, heated flooring, gourmet kitchen, vaulted ceiling in primary bedroom with spa-like ensuite. Main floor has 3 additional rooms, a covered upper patio, and a fully finished walkout basement with a separate entrance, offering 4 bedrooms, 3 full baths, Kitchen, office, games room, and family room with custom built feature wall and bar. Recent upgrades include New Furnace & AC with Heat pump(2023), Fresh painting (2023), Owned tankless water heater (2022).Numerous upgrades to include. Please check the document tab for additional property features list. Close to all amenities including University Hospital, schools, and shopping. Come and check out what this premium property has to offer. Book your showing today! (id:19173)
Streetcity Realty Inc.
21 Hughes Street
St. Thomas, Ontario
This updated 1-1/2 story home in St. Thomas is conveniently located close to schools, parks, shopping and the public library, and is perfect for small families or those just starting out. The lovely updated kitchen features bright white cabinets, unique double corner sink, and beautiful quartz countertops with an easy to clean backsplash to tie it all in. You are sure to love the large family room with lots of natural light, 4 piece bath, and separate main floor laundry room. Upstairs you will find rest and relaxation in 2 bright and inviting bedrooms as well as the convenient 3 piece bathroom with a stand up shower. The cute and inviting front porch allows for outdoor seating, or enjoy the fully fenced backyard for all your outdoor activities. Room to garden, play or just enjoy the sunshine. Don't forget for all you car enthusiasts, the 1.5 car detached garage features an auto repair pit as well as loft storage. Don't miss your chance to call this gem your new home! (id:19173)
Nu-Vista Premiere Realty Inc.
155 Oxford Street E
London, Ontario
Prime location office space on Oxford Street just west of Richmond Street. Well cared for and maintained building. Three spacious offices. Clean and renovated. All utilities included. Two dedicated parking spots with plenty of public parking in the immediate area. BDC zoning allows for a wide variety of uses. (id:19173)
The Realty Firm Inc.
95 Base Line Road W Unit# 702
London, Ontario
Welcome to the 7th floor views at 95 Baseline Road West! This tastefully updated condo offers a bright and airy atmosphere, featuring a brand new kitchen renovation with sleek white cabinets, stainless steel appliances, beautiful stone counters and backsplash. Enjoy breathtaking sunrises and cool afternoons through the east-facing windows. The spacious primary bedroom boasts a walk-thru closet and ensuite, while the second bedroom is conveniently located across from the full 4-piece bathroom. With in-suite laundry, exercise room and a well-maintained building, this gem is close to amenities, Wortley Village, and just a short distance from downtown. Perfect for first-time homeowners or those seeking a simple yet vibrant lifestyle near the core. (id:19173)
Royal LePage Triland Premier Brokerage
420 Breakwater Boulevard
Port Stanley, Ontario
Welcome to Kokomo Beach Club, the most unique and exciting new development located in Port Stanley Ontario. This stunning home (Port Model just under 2100 sq ft) has an open concept kitchen, living and dining layout, beautiful continuous luxury vinyl plank flooring throughout main level, a natural gas fireplace, upgraded high end appliances, large sliding doors to your massive backyard and deck that's perfect for entertaining all summer long. The second level features 4 large bedrooms with primary having walk-in closet, ensuite and a beautiful balcony to enjoy your morning coffee. You'll also find a beautiful 4 piece shared bathroom, large window in stairs to ensure the upper level feels bright and spacious. If you have ever wanted to live close to the beach, have access to an amazing pool, gym, yoga studio, fantastic restaurants, the theater, this is the home for you. This home has more than 100k in upgrades including but not limited too, (10' ceilings, flat ceilings, 8' doors on main, kitchen pantry, gas fireplace, hot tub hook up, stainless steel appliance package upgrade, rear covered patio, large deck for enjoying summers outdoors, and so much more. Not only does the home have more upgrades than we can list, but the entire household gets access to the Beach Club which has a heated salt water Pool, gym, yoga stupid, party room, owners lounge and has plenty of activities to entertain all throughout the month. Membership to the Beach Club is mandatory and costs each household $80/mo + HST. This property won't be on the market long. Don't miss out and book your private showing. (id:19173)
A Team London
660 John Street
Mount Brydges, Ontario
Affordable and updated! Great starter home, with add on potential. Charming 2 bedroom home on a big and beautiful lot on quiet residential side street in a great neighbourhood. This home features granite countertops in the kitchen, updated 4pc bathroom, updated high-end laminate flooring, vinyl windows, gas furnace and central air, 100 amp electrical breaker panel, covered front porch and sun deck in the backyard. Exceptionally large yard with space for addition or shop. Septic system replaced in 1996. Move right in and start enjoying all the benefits of home ownership. At this price, this wont last long so call today! (id:19173)
RE/MAX Advantage Realty Ltd.
5498 Red Brush Drive
Mississauga, Ontario
Welcome to this perfectly situated large home backing onto Britannia woods community forest. Located just a short few minutes to the 401 and 403, 407 highways, close to shopping, parks, schools and Community centres. Situated on a nice pie shaped lot allowing for a generous private backyard. This home offers 3 large bedrooms and 2.5 bathrooms with a primary suite to long for with plenty of space for a private lounge area with a large ensuite and walki-n closet. The secondary bedrooms offer generous space for the little ones. The second bathroom is spacious with double vanity. The home offers a large foyer that leads to all the important spaces in the home . The main floor is efficiently layed out with a family room and dining room together for flexibility and comfort, and an eat-in kitchen overlooking the family room and backyard. The Backyard offers privacy and a serene setting backing on to woods. There is also a large main floor laundry room and powder near the front of the home. Being Freshly painted and outfitted with new flooring, this home is ready for a new family to make it their home and enjoy everything it has to offer. The basement unspoiled has potential for future income or a wonderful Family space call now for your showing. (id:19173)
Agent Realty Pro Inc
193 Collins Way
Strathroy, Ontario
Welcome to your dream home! This stunning 3-bedroom bungalow boasts a captivating blend of elegance and comfort, offering a lifestyle of luxury and tranquility. Upon entering, you'll be greeted by vaulted ceilings adorned with real wood beams, creating a sense of grandeur and warmth in the expansive great room. Engineered hardwood floors flow seamlessly throughout, enhancing the home's timeless appeal while ensuring easy maintenance. The oversized primary bedroom is a sanctuary unto itself, featuring tray ceilings that add an extra touch of sophistication. A spacious walk-in closet provides ample storage, while the large 3-piece ensuite promises a spa-like experience with its modern amenities and impeccable design. Prepare to be impressed by the gourmet kitchen, where culinary aspirations come to life. An oversized island invites gatherings and culinary adventures, while a well-appointed pantry and abundance of cupboards ensure ample storage for all your kitchen essentials. The pinwheel design backsplash adds a touch of artistry to the space, making every meal preparation a delightful experience. Step outside to discover a backyard oasis that backs onto open fields, offering breathtaking views and a serene retreat from the hustle and bustle of everyday life. Enjoy morning coffee on the covered patio or the sunset later at night. Don't miss your chance to make this exceptional property your own. Schedule a showing today and experience living in a picturesque setting or take a short ride on your golf cart and you can be playing golf at the nearby Caradoc Sands Golf Course. (id:19173)
Pc275 Realty Inc.
570 Proudfoot Lane Unit# 812
London, Ontario
Location! Location! Location! This spacious condo in North West London is looking for a new owner to love it. These units don't come up often and it's easy to see why this building/area is so desirable. Offering so much convenience with walking distance to gyms, multiple grocery stores, retaurants/entertainment, medical offices, costco! and virtually every other amenity you can think of. You can forego having a vehicle due to the effotlessness of public transit with mulitple bus stops located right outside the building. Easily take a bus to Western Univerity/University hospital, Fanshawe college, downtown or anywhere else in the city. As you enter this welcoming unit, you're greeted with several updates throughout and loads of natural light. To the left, you have a huge living room covered in lovely light coloured laminate and another large area that is great for a office especially if you work from home. This area then wraps around to the dinning room which offers a great view of the city from the 8th floor. The kitchen is bright and offers lots of cabinetry and is the perfect size for all your needs. The bedroom is spacious with ample closet storage. The 4 piece bathroom has been updated and includes a beautiful vanity with a quartz countertop. Other updates include a refreshed kitchen, new dishwasher, updated bathroom, AC & Heating unit compressor new July 2023. In-suite laundry & water included in the low condo fee of $237/month.Vistor parking available and one exclusive parking spot included with the ability to rent a second exclusive spot from the management compnay for $25/month. This unit is perfect for first-time home buyers/investors or those looking to downsize. This one won't last long! (id:19173)
Century 21 First Canadian Corp.
489 Alston Road
London, Ontario
Welcome to desirable Cleardale. Don't miss this opportunity to make this beautiful move-in ready 3 bedroom, 1.5 bath two-storey semi your new home! There is great curb appeal from the moment you drive up to the private driveway and landscaped yard. Stepping into the home you'll find a spacious living room with a large window allowing for loads of natural sunlight. You will enjoy the updated half bath on the main floor. The renovated eat in chef's kitchen features Quartz countertops, stainless steel appliances, an abundance of cupboard space, and access to the back deck overlooking the fenced yard. On the second level, you'll find gleaming hardwood flooring in the three spacious bedrooms, and a recently updated 4pc bath. The lower level family room is a great space for watching TV and relaxing. Plenty of storage in the utility room including two built-in work benches. No need to go away for vacation this summer with this backyard oasis that includes a deck for those who like to BBQ, a separate fenced grassed space which makes a great play area for kids or pets, a stoned-in firepit area, and your very own private in-ground pool area! This home has had many updates including being freshly painted throughout; roof, gutters, eavesdrops, facia & soffit, updated light fixtures, flooring, and much more! Located in a great family friendly neighbourhood with easy access to the 401, Highland Golf Club, shopping, schools, and parks. Be sure to book your showing today! (id:19173)
Century 21 First Canadian Corp.
785 Riverside Drive
London, Ontario
Welcome to your own private oasis in the heart of sought-after Oakridge! This spacious three-bedroom ranch offers an enviable outdoor retreat, featuring a 20x40 inground concrete pool, perfect for cooling off on hot summer days. Gather around the flagstone fire pit with friends and family for cozy evenings under the stars, or enjoy alfresco dining on the large deck complete with a BBQ area and Gazebo. For the golf enthusiasts, Thames Valley Golf Course is just steps away, offering endless opportunities to perfect your swing. Plus, a walking bridge provides easy access to Springbank Park, where you can enjoy scenic walks, picnics, and outdoor activities.Inside, the home boasts generous living spaces and modern amenities, including a light-filled living area, a well-appointed kitchen with stainless steel appliances, and a luxurious master suite with an ensuite bathroom.Two additional bedrooms and home offices completed this oversized ranch.The lower level boasts a versatile family room, perfect for cozy movie nights or catching up with loved ones. With ample space for seating and entertainment systems, this room is sure to be a favorite gathering spot for the whole family.Adjacent to the family room is a dedicated games room, providing endless opportunities for fun and leisure. Whether you enjoy board games, billiards, or arcade-style gaming, this room offers the perfect setting for friendly competition and relaxation.Located within close proximity to amazing schools, shopping, and dining options, this home offers the perfect blend of convenience and lifestyle. Don't miss out on this rare opportunity to own a slice of paradise in Oakridge. Schedule your showing today! (id:19173)
The Agency Real Estate
28 Royal Dornoch Drive
St. Thomas, Ontario
Welcome to 28 Royal Dornoch in the sought-after Shaw Valley neighbourhood - with park/playground, daycare centre & an easy commute to London & Port Stanley. This 2020 brick bungalow built by MP Custom Homes offers 5 bedrooms, 3 full bathrooms, an inviting open-concept layout, cathedral ceilings, abundant natural light, laminate & tile floors & 2 car garage. Convenience meets luxury with main floor laundry/mudroom with built-ins, living room with gas fireplace, dining room with tray ceilings, 4pc bathroom & bedroom/office with closet. Designer kitchen by GCW features stainless steel appliances, corner pantry closet, quartz counters, spacious island, backsplash tile, custom desk built-in & patio door access to backyard featuring covered deck with BBQ gas hook-up, concrete patio, shed & negotiable hot tub. The primary bedroom features a stunning 4-piece ensuite with double sinks, water closet, glass/tile shower & access to walk-in closet. The lower level features spacious rec-room area, 3 additional bedrooms each with closets, a 4pc bathroom & lots of storage space. Don't miss the opportunity to join this great neighbourhood! (id:19173)
Royal LePage Triland Realty
322 Wyldwood Lane
Grand Bend, Ontario
Welcome to Grand Cove Estates, Adult Community in beautiful Grand Bend! This prestigious 2 Bedroom plus Den and 2 full bathroom home was built by the esteemed Builder, Rice Development. This extremely impressive Richmond Model offers a very distinguished floorplan and many tasteful upgrades throughout. The double car driveway and interlock walkway lead to the sprawling front covered porch and to the impressive enclosed vestibule. The upgraded kitchen will certainly WOW the most discriminating chefs featuring the vaulted ceiling, wall to wall pantry, large island, custom backsplash, SS appliances, pullouts, 2 Lazy Susans and lots of cupboards. The Primary Bedroom with ensuite bathroom with walk-in-closet and secondary closet has serene views through the large bay window admiring nature overlooking into the ravine. The inviting living room with cozy fireplace, vaulted ceiling and walkout through French Doors to a 3 level composite deck, also admires the expansive views of nature. This home also boasts a well-sized laundry/mudroom, with inside entry from the garage that includes a 5 x 9 storage area. Gas BBQ Hookup, Leaf Guards on Eavestrough, Quick Kerbs, full size rear awning, and tasteful landscaping. Ideally located close to the downtown and the sandy beaches of Lake Huron and close to all amenities Grand Bend has to offer. Enjoy the many activities Grand Cove provides, heated saline swimming pool, pool tables, wood-working shop, lawn bowling, pickleball/tennis courts, bocce ball, shuffleboard, walking trails, library and much more. Grand Cove is only a short walk from some of the best sunset views in the world and one of the best Blue Flag Beaches in Canada! (id:19173)
Next Door Realty Inc.
3507 Brushland Crescent Crescent
London, Ontario
Located in London’s prestige Talbot Village, this executive two-story home is 2 years new and offers approximately 4200 sq ft of living space with high end finishes. No expense spared on upgrades starting with full stone frontage, brick and stucco finish, fully finished lower level and a backyard oasis with pool. This home features a total of 6 bedrooms, and 4.5 Bathrooms. Main floor consists of an open concept living room overlooking the chef like kitchen complimented in quarts with an oversized waterfall island, dining room, butler’s pantry and den. The upper level consists of 4 bedrooms, laundry, jack and jill full bath, and a guest room with fully tiled floor to ceiling bathroom. The large primary bedroom has a luxury spa like ensuite and custom-built walk-in closet. All the bathrooms have heated flooring. The lower level is finished with the same quality as the upper level with ceiling height of 9 feet and has two bedrooms, bath with laundry facilities and a full kitchen along with a generous size living room. Perfect for the in-laws or those adult children. But that’s not all, this home also has an oasis rear yard, that consists of a 12 x 24 ft heated salt water sports pool at 5.5 feet making it practical for all ages. The rear yard also includes composite deck with glass rail, over 50k of concrete work, mini golf putt area, natural gas BBQ hook up and a 240 square foot cabana with a covered seating area and bar, automated medal shutters and oak stained walls for a cottage feel you will enjoy forever. Cabana is finished in stucco and brick to match the home, also with Ethernet, in ceilings speakers, mini fridge, ceiling fans, lots of pot lights all for entertaining with elegance. Truly a master design and waiting for you to make this your Home Sweet Home (id:19173)
Nu-Vista Premiere Realty Inc.
165 Elgin Avenue E
Goderich, Ontario
DREAM BUILDING LOT (FULLY SERVICED) ON ELGIN STREET, GODERICH! HST INCLUDED!! Build your dream home/cottage on this beautiful lot in a mature neighbourhood right in the Town Of Goderich! Cleared (flat) lot approx. 52'F x 106'D, ready to build and services at the road (municipal water/sewer, gas, hydro). In area of 'soon to be' newly built homes. R2 town zoning allows one extra permitted uses... call for full details! Plan of Survey dated 2021 available. Buy now at today's lower prices and build whenever you want... ie: no time limited on when you have to build. Close to all town amenities including Lake Huron beaches / sunsets and Town Square! Easy to buy & hold as a real estate investment... call now! (id:19173)
Century 21 First Canadian Corp.
1236 Silverfox Drive
London, Ontario
Absolutely stunning dream home in London's north end Foxwood subdivision, backing to biking/walking paths and pond. The high end kitchen offers a large centre island & pantry, high ceilings and hardwood floors. Off of the 2 storey foyer is also a main floor office and designated dining room. The second storey has 4 bedrooms, each with ensuite privedges. The massive master bedroom with a secret closet has a dream walk-in closet and fully loaded ensuite with motion under valance lighting & heated floors. The fully finished lower level has 2 additional bedrooms, a sprawling recroom with fireplace at one end and wet bar at the other.....walk out to the rear yard and view of the pond behind. (id:19173)
Blue Forest Realty Inc.
17 Treelawn Avenue
Aylmer, Ontario
Welcome to 17 Treelawn Ave – This impeccably maintained home includes over $100K of recent improvements and is ready for you to move right in! Step inside to a bright, open concept design with new flooring throughout the main floor, a gorgeous custom gas fireplace and other upgrades, this thoughtfully redesigned layout provides plenty of space to relax or entertain – indoors and out! This 2+2* bedroom home has 3 full bathrooms. The addition of a primary suite with 5-piece ensuite and walk-in closet/dressing room creates perfect place to retreat and relax. Downstairs, the renovated basement features a spacious recreation room, 2 additional bedrooms and a convenient bathroom/laundry room combination. Built-in storage provides ample room to store books or games so you can enjoy this additional living space! And the outside is almost even better! This oversized yard has been transformed into an outdoor haven with elements you can use year-round! Listen to the rain or take shelter from the heat on the rear patio with a covered pergola, lighting and ceiling fans. If you fancy the sun, the full length-front porch is a perfect way to catch some rays and say hello to your neighbours or good-bye to your kiddos as they walk to the local schools and surrounding parks. Raised beds, a garden shed and custom Greenhouse makes gardening fun! The built in outdoor kitchen is perfect for canning all your veggies and grilling year-round! Previous enhancements include a fully renovated kitchen and bathrooms, a comprehensive basement makeover, installation of a True Lifetime roof (2013) new windows & siding with added insulation for energy efficiency (2018). The home's mechanical systems have also been updated, furnace (2015) central air conditioning (2017) and additional attic insulation (2015). Situated on a beautiful lot in an idyllic and ought-after area in Aylmer and close to all local amenities, this house will quickly feel like home. (id:19173)
Thrive Realty Group Inc.
800 Cedarpark Way
London, Ontario
Welcome to 800 Cedarpark Way, located in the North East end of London Ontario. This 2018, Auburn Homes Built, 3 Bedroom, 2.5 Bathroom, street facing townhome condominium with a 1 car garage and 2 car private driveway, features high end upgrades throughout. Walking through the main entrance you're greeted with a large foyer that leads into a beautifully designed open concept kitchen, living and dining space - perfect for entertaining. The large kitchen features stunning granite counters and stainless steel appliances. Heading outside is a private deck with green space in between the units. Upstairs you'll find a large primary bedroom with ensuite and walk in closet, 2 bedroom, a private den or reading nook space and a 4 piece bathroom. The fully finished basement is perfect for a recreation space whether a home gym, theatre or place for the kids to play. Located in the Cedar Hollow Neighbourhood, this family friend community is close to the Stoney Creek YMCA, Kilally Meadows, Fanshawe Conservation Area and is home to Cedar Hollow Public Elementary School. (id:19173)
Century 21 First Canadian Corp.
38 Bassenthwaite Crescent
London, Ontario
Welcome to 38 Bassenthwaite Crescent, a well maintained 3 bedroom 2 storey home with 2 car garage and a fully finished lower level. This north London property is located on a quiet crescent and situated on a pie shaped lot convenient to Masonville Mall, Western University and LHSC University Hospital and a short walking distance to a park, trails and top rated schools including Masonville Public School and Lucas Secondary School. Main floor features include formal living room, dining room and family room with the comfort of a gas fireplace for those quiet times at home. The updated kitchen includes a centre island, pot lights and under cabinet lighting, marmolium flooring and walk-out to raised deck and patio area giving direct access to the fully fenced rear yard that is excellent for younger children or pets. The main level also has a 2 piece powder room and a laundry room, providing access to the garage. The upper level has 3 bedrooms and a 4 piece main bath. Master suite features a very generously sized walk-in closet and equally as large ensuite with corner jetted tub and exceptionally spacious glass shower. Lower level features include a large multi-use recroom/exercise area plus a spacious home office and 4 piece bathroom. Updates include kithen, family room flooring, professionally painted interiour 4 years ago, all front windows replaced approx 10 years ago and all rear windows replaced in February 2024. Two main garage doors replaced 3 years ago. Carpets professionally cleaned. (id:19173)
Sutton Group Preferred Realty Inc.
69 Shaw Boulevard
St. Thomas, Ontario
Welcome to 69 Shaw. Nestled in the sought-after Lynhurst neighbourhood, this charming two-story home offers a perfect blend of comfort and style. This home is ideally located within close proximity to St.Thomas, London, & Highway 401. Step into the inviting main floor featuring a luminous living room adorned with a cozy gas fireplace and gleaming floors. The spacious kitchen and dining area provide ample space for gatherings. Ascending to the second level, discover three generously sized bedrooms and two full bathrooms, offering convenience and privacy for the entire family. The newer finished basement adds versatility to the living space, perfect for recreation or relaxation. Step outside to a picturesque backyard retreat, complete with a heated salt water pool that is perfect for cooling off on hot summer days or entertaining guests. Experience the epitome of suburban living in this delightful home, where every detail exudes warmth and comfort. Don't miss the opportunity to make this your own slice of paradise in Lynhurst. Schedule your viewing today! (id:19173)
Elgin Realty Limited
123 Bloomington Drive
Cambridge, Ontario
Look no further for you perfectly kept starter home. This 3 bed 3 bath Freehold townhouse is located within the family friendly community of East Galt. Located close to all amenities and schools with a park nearby! This home was Completley refreshed and impeccably cared for and is ready for you to move right in. Spacious foyer, sunken mud entry with drop zone from the garage door into the house. Newly painted in April top to bottom, brand new broadloom installed in all main areas, upper hall and all bedrooms. 2nd floor laundry, newly installed AC & Furnace in 2023. Brand new garage door opener installed in 2024. This bright and spacious home has a tasteful colour palette showcasing large windows with tons of natural light cascading into the family room with patio access to your deck and yard. Call your realtor today and book your private showings! (id:19173)
Sutton Group - Select Realty Inc.
3402 Singleton Avenue
London, Ontario
Ideally located in Southwest London’s Andover Trails neighbourhood, this 4 bed, 3 full + 1 half bath END UNIT townhome with DOUBLE car garage, this luxuriously finished vacant land condo (you own your land/home) offers 1,983 sq ft of above grade finished space, plus an unfinished lower-level storage/utility room! The welcoming foyer leads to a main-floor bedroom (could also be used as an office/play room) with a 4pc ensuite plus inside access to the double car garage. Head up the stairs to the second level to the open concept living space finished in neutral colours & flooded with natural light. The kitchen is perfect for the chef in the family offering plenty of storage/prep space, Quartz counters, quartz waterfall island, upgraded stainless appliances, tile backsplash and a walk-in pantry. The spacious dining & living area is ideal for entertaining & features high end luxury vinyl plank flooring throughout. Off the kitchen there is a large open balcony that is perfect for summer bbqs & off the living area there is an additional balcony that is ideal to watch the sunsets! Make your way to the upper level you will find a roomy master bedroom, complete with plenty of storage & an upgraded 4 pc ensuite plus 2 additional bedrooms, 4 pc bath & laundry! Extremely well managed complex with low monthly fees of only $110! Walking paths, parks, local amenities, top rated schools & quick access to the highway make this an extremely desirable area! Welcome Home! (id:19173)
Initia Real Estate (Ontario) Ltd
1478 Adelaide Street N Unit# 72
London, Ontario
Welcome to your oasis of tranquility! Nestled in a serene and well-maintained complex, this delightful one-floor condo offers effortless living and a peaceful atmosphere. Upon entry, you'll be greeted by the warmth of this home's thoughtful design. The main floor boasts high ceilings when you first come in and two great bedrooms, including a primary bedroom with convenient access to the cheater bathroom, providing added privacy and convenience. Descend to the lower level to discover an additional bedroom, perfect for guests or use as a home office. With two full bathrooms, including one on each level, and laundry facilities currently located in the lower basement, you have the flexibility to customize your living space to suit your needs. Plus, the upper hall closet offers the option to move the laundry facilities upstairs if desired. The heart of the home is the inviting living area, complete with gas fireplaces on each floor, providing warmth and ambiance year-round. The updated kitchen features newer appliances and an eat in area great for the day to day meals as you look out to your patio area. Step outside to the back patio area, adorned with a charming gazebo, where you can relax and unwind with some trees in the rear, creating a peaceful retreat right outside your door. Additional features include a single-car garage with inside access, visitor parking within the condo complex, and the option to keep or remove the stair lift to the lower level, making this home accessible and geared for adult living. With a furnace replaced in 2017, lots of storage and loving care evident throughout, this home is move-in ready and awaiting its next chapter. Experience the convenience and comfort of condo living without sacrificing the joys of a peaceful retreat. Don't miss your chance to make this lovingly cared-for residence your own! (id:19173)
Royal LePage Triland Realty
307 Lakeview Drive
Alban, Ontario
Experience the tranquillity of Lakeview Estates with this exceptional 2.6ac waterfront property, on a private lake with very little boat traffic. Set on a serene, dead-end street, this property provides the perfect blend of privacy and stunning natural beauty, with no visible neighbouring homes or cottages disrupting the pristine lake views. The southwest-facing property not only captures breathtaking sunrises and sunsets but also features a gentle slope with well-maintained paths leading directly to the shoreline. Imagine building your dream home here, or simply setting up camp to enjoy the peaceful sights and sounds of nature around you. Recent improvements include a new circular driveway that guides you to an elevated building site, perfectly poised for constructing your lakeside retreat. The long driveway leading to the waterfront and generous parking areas have already been cleared, simplifying construction access. Additionally, a 20-foot metal cargo container with a garage-style door provides convenient on-site storage. Located just minutes from the heart of the French River area and less than 45 minutes from Greater Sudbury, this property is ideally positioned for both privacy and access to local amenities. Outdoor enthusiasts will relish the year-round recreational opportunities the French River provides, from fishing and hunting to snowmobiling and hiking. Utility-wise, the lot is ready, with hydro available at the property line and excellent internet access, ensuring you stay connected. Year-round road access, along with town-managed snow clearing and curbside recycling pickup, add to the convenience of this location. Moreover, the property boasts attractively low taxes at just $920 annually. Whether you're looking to build, camp, or hold as an investment, this lot promises a blend of seclusion, natural beauty and modern conveniences. Come and see why this is the perfect place to create your lakeside sanctuary or enjoy a quiet getaway surrounded by nature. (id:19173)
Point59 Realty
180 Gammage Street
London, Ontario
Presenting 180 Gammage Street, beautifully, professionally and completely renovated on a generously-sized Carling Heights lot. This bungalow with stone-like front siding presents an excellent opportunity for first-time buyers, savvy investors or those looking to enjoy spacious main floor living with income potential from the fully-finished lower in-law suite. On the main floor, you'll find a natural wood theme open concept living room, dining room and kitchen complete with island, quartz countertops, gas stove, new appliances and so much natural light. Enjoy the spacious primary bedroom with wall-to-wall, built-in closets and organizer/shelving space, 2 more bedrooms and an updated 3 pc bath w/laundry and new laundry appliances that complete this floor. The fully finished lower level is another Wow, with separate entrance, high ceilings, egress windows, 2 bedrooms, open concept living room, dining and kitchen area with new gas stove, dishwasher and refrigerator and a beautifully finished 3 pc. bath w/laundry. Step out into a private and fenced backyard, complete with large deck - the perfect spot for summer relaxation. This home, with ESA approved new electrical system and newer furnace and air-conditioning systems, ensures year-round safety and comfort. Conveniently located close to all amenities, and between Western University and Fanshawe College, this property offers both a welcoming space and an exiting realization of your homeownership or investment aspirations. (id:19173)
Century 21 First Canadian Corp.
1911 Crystal Crescent
London, Ontario
Tastefully decorated and well maintained 3 + 1 bedroom bungalow on quiet crescent with one and a half car detached garage. Finished lower level includes, 3 pc bath, bedroom and a spacious rec/games room with wood burning fireplace. Basement has been completely water-proofed with a membrane on walls and drainage done by a professional. Back flow preventer installed. 200 Amp service to house. Exterior 220 plug installed at front of house. Detached 1.5 car garage/workshop was constructed with solid wood as well as metal re-bar and mesh in the concrete foundation with a pony panel that includes a 240 plug for the hobby you've always wanted to start. 9' ceiling in garage/workshop with a water line and floor drain. Garage could/may qualify for Auxiliary living space. Overhang on the front of the garage. Back yard sloped to the rain water drain which is hooked up to the storm sewers. Beautiful patio for quiet fall days/nights plus a deck off the kitchen with a gas hookup for BBQing. Gutter guards installed on the house. A/C replaced in 2022. Gas dryer included. Furnace is 2015 with Enerzone Hepa filter. This amazing property is ready to move in and start enjoying the peace and tranquility. Storage shed with hydro behind garage. (id:19173)
Streetcity Realty Inc.
815 Apricot Drive
London, Ontario
This is the home you've been dreaming of! Welcome to 815 Apricot Drive, nestled in the desirable Byron neighborhood of London. This stunning property offers a premium large lot backing onto a serene pond, providing breathtaking views of the sunset. With 4+1 bedrooms and 5 baths, this spacious residence boasts over 4,250 Sqft of living space. The upper level alone encompasses over 2800 Sqft , featuring exquisite tile flooring, lofty 9-foot ceilings, and a carpet-free interior, creating a sense of modern elegance. The fully finished walkout basement adds over 1400 Sqft of additional living space, complete with a recreation room, extra kitchen, bedroom, bathroom, and cold room—all overlooking the tranquil pond view. With fresh paint and new light fixtures throughout, this home is ready to welcome its next discerning homeowner to indulge in luxurious living. Don't miss out on the opportunity to make this your dream home! (id:19173)
Nu-Vista Premiere Realty Inc.
5 Grogast Court
Strathroy, Ontario
Welcome to 5 Grogast Court! This lot is yours to hire or build your dream home. This lot is just under half an acre. All services are at the Road. The septic tank is at the responsibility of the buyer. This lot is located at the north end of Strathroy off Second Street. This area is very quiet and close to all amenities. This lot is easy to show. Sign on! (id:19173)
Century 21 First Canadian Corp.
41 Earlscourt Terrace Unit# 33
Komoka, Ontario
This stunning two-storey home features 3+1 bedrooms, 3.5 baths and is located in a sought after Kilworth neighbourhood! Beautiful curb appeal with a concrete driveway and walkway leading up to the covered front porch. Stepping in you’ll find a bright two-storey foyer that leads through to the open concept main floor design. The expansive main floor features soaring 9-foot ceilings, elegant 8-foot doors, and a spacious great room anchored by a welcoming gas fireplace, ideal for hosting gatherings with loved ones. The family room features a gas fireplace with stone surround, plenty of windows allowing for natural sunlight and a dream kitchen with room for the entire family to enjoy with a large breakfast bar, stainless steel appliances and loads of storage space. Convenient main level laundry and mudroom with built-in cubbies to keep things organized plus a 2pc powder room complete the level. The second level offers 3 generously sized bedrooms including the primary suite with a luxurious 3pc ensuite and walk-in closet. The additional two bedrooms share a 4pc bath. A fully finished lower level features a large rec room – perfect for a movie room, play room or a separate space for a home office. Additional bedroom for guests or the teenager of the home plus another full bath and plenty of storage space. Stepping out into the backyard you’ll find a sprawling sundeck where you can entertain this summer having BBQ’s! Additional features of this home include neutral tones throughout, pot lights, carpet-free throughout and a double car garage with inside entry. Located within minutes to the community centre, parks and golf course plus a short drive to London! (id:19173)
The Realty Firm Inc.
1135 Crosscreek Crescent
London, Ontario
Welcome to this stunning home offering a perfect blend of style, comfort, and functionality. The main floor features an open-concept layout with abundant natural light streaming into the living and dining areas, creating a warm and inviting atmosphere. The kitchen has been well maintained offering ample storage space and a spacious island. A convenient two-piece bathroom adds to the practicality of this level. Upstairs, three bedrooms await, including a primary bedroom with a large four-piece ensuite bathroom. On the second floor, a four-piece bathroom ensures convenience for the whole family. Additionally, a charming loft space provides versatility for use as a home office, guest room, or cozy retreat. The fully finished basement offers even more living space for your family, with an additional recreational space. The large backyard is great for activities and gatherings, offering a peaceful retreat from city life. Enjoy an attached garage and ample driveway parking to complete this perfect package. Don't miss out on the opportunity to call this your home sweet home. Schedule a viewing today! (id:19173)
Coldwell Banker Dawnflight Realty Brokerage
15 Jacksway Crescent Unit# 214
London, Ontario
Welcome to 15 Jacksway Crescent Unit 214! This charming condo apartment offers the perfect blend of convenience and comfort. With 2 bedrooms and 1 and half bathrooms, including a fireplace, this space is ideal for anyone seeking a cozy retreat. Also, enjoy access to the fitness room for your daily workout sessions. Located close to Western University, University Hospital, Transportation, Masonville mall, Dining, and Loblaws, this property offers unparalleled accessibility to all of life's necessities. Whether you're a new homebuyer, looking to downsize, a student looking for proximity to campus, or a medical resident seeking a convenient commute, this condo is sure to meet your needs. (id:19173)
Prime Real Estate Brokerage
508 Kippen Road
Arnprior, Ontario
Incredible opportunity to own 200 acres in White Lake ON. This historic farm property features a 4 bed, 1.5 bath home, detached garage, drive shed and barns all being sold as is. There are approximately 30 workable acres currently planted in hay. Just minutes to White Lake, enjoy boating, hiking and much more. Services include, septic, drilled well and propane. There is a wood burning stove in the kitchen. Hydro in garage and barns. (id:19173)
Just Farms Realty Inc.
40 Shakespeare Street
Port Burwell, Ontario
Welcome to amazing Port Burwell with beautiful sandy beaches, amazing fishing and boating plus a vibrant community with award winning live theatre, activities for young to senior. A great legal duplex easily converted into spacious single family. Reliable income plus detached garage ready for your ideas! 3 Bedroom main, 2 bedroom lower plus attached garage. Priced to sell! (id:19173)
Universal Corporation Of Canada (Realty) Ltd.
40 Shakespeare Street
Port Burwell, Ontario
Welcome to amazing Port Burwell with beautiful sandy beaches, amazing fishing and boating plus a vibrant community with award winning live theatre, activities for young to senior. A great legal duplex easily converted into spacious single family. Reliable income plus detached garage ready for your ideas! 3 Bedroom main, 2 bedroom lower plus attached garage. Priced to sell! (id:19173)
Universal Corporation Of Canada (Realty) Ltd.
99 Acorn Place
London, Ontario
Located on a quiet tree lined cul de sac with a massive pie shaped park like lot! Features a large above ground pool complete with decking all around. Double car garage, hardwood and laminate flooring throughout the interior. Upgraded main floor bathroom and lower level 3pc. bath. Second kitchen in lower level is ideal for separate living. Updates include: Windows throughout, furnace and central air and owned hot water tank all done in 2017. Pool liner and pump replaced in 2018. Shingles in 2015. Granite counters in kitchen. Great location near Western University, shopping and hospital. Deep set back from the road offers plenty of parking. Lot is 145' wide in the rear! (id:19173)
Century 21 First Canadian Corp.
73397 Sandy Beach Road
Bluewater (Munic), Ontario
LAKEFRONT BEACH HOUSE @ LAKE LEVEL | FEELS LIKE A NEW HOME | EXTENSIVE TURNKEY PACKAGE READY TO GO FOR SUMMER | TUCKED INTO A SECLUDED BEACH COMMUNITY IN BTW GRAND BEND & BAYFIELD! This extraordinarily unique property provides a home that is practically on the beach, but nestled into the initial portion of the gentle hillside of the bluff literally steps from your private sandy beach. Sandy Beach Road is one of the few enclaves in the Grand Bend region offering such prime building envelopes, of which there are very few. This area also boasts a history of consistently large & sandy beaches at the foot of gradual & easy slopes, qualities that build permanent inherent value into this superb location. The spectacular 4 season forced air gas heated & central air-conditioned family home or cottage; w/ 3 fantastic bedrooms & a full bath+ outdoor shower; it doesn't need a thing. The ductwork+furnace & A/C were just done in '21 along w/ the kitchen, bathroom, flooring, lighting, etc & the new lakefront room w/ insulation upgrades, making this a legit year round beach house. Overall, from the efficient kitchen & eating area to the principal seating areas, the spacious feel will surprise you! And once you take a seat in the window to window lakefront living room perched at the stage of breathtaking Lake Huron sunsets, you'll be hoked! Imagine your family swimming 60 ft from your front door w/ 180 degrees of panoramic vistas to frame-in those lifelong memories. Time to make those dreams come true! And don't forget: not only does this immaculately renovated hottage show like a new house, it also comes with EVERYTHING! From the appliances, indoor/outdoor furniture, & all of the kitchen ware/smaller appliances to the artwork/decor, linens, & even the kayaks/paddle boards, this is as turnkey as it gets! Whether you're looking for a family getaway or immediate rental income to supplement your wise purchase, the impressive list of turnkey inclusions will have you set up on Day 1! (id:19173)
Royal LePage Triland Realty
10308 Greenpark Road
Southwold, Ontario
Nestled on a sprawling rural lot in the growing hamlet of Talbotville. Close to the 401 and Amazon processing facility. This picturesque bungalow offers the perfect blend of comfort and luxury in a park like setting. Boasting a spacious 3 bedrooms and 2 baths, this home is an idyllic retreat with a myriad of features that redefine countryside living. The primary bedroom is a sanctuary with a generous walk-in closet and an ensuite bathroom featuring a relaxing jacuzzi tub. Two additional bedrooms offer cozy retreats, with one having convenient access to the rear deck. Gather around the gas fireplace in the expansive living room, creating an inviting atmosphere for family and friends, next to the dining room and kitchen perfect for hosting memorable meals. The sliding glass door from the dining room extends the living space outdoors, creating a harmonious flow for indoor-outdoor living. There is also an office space that could be used as a main floor fourth bedroom. The basement features a versatile recreation room, providing extra space for hobbies, a home gym, or a media centre as well as a large unfinished area offering further development potential. Customize this space to suit your lifestyle and preferences. Step into your own private haven with a vast 3/4 acre lot, ensuring ample space for outdoor activities and gatherings. Enjoy the warm summer days lounging by the pool, entertaining on the deck, or simply basking in the serenity of your surroundings. A 3-car garage provides not only practical convenience but also a haven for car enthusiasts and hobbyists alike. Ample space for vehicles, storage, and workshop needs. This property is a rare find, combining the tranquility of rural living with modern comforts. Don't miss the opportunity to make this house your home! Book your showing today. (id:19173)
RE/MAX Centre City Realty Inc.
7966 Fallon Drive Unit# 13
Granton, Ontario
Welcome home to Granton Estates by Rand Developments. This Vacant Land Condo will be a luxurious collection of 25 high end, detached homes, situated just north of London. These homes range from 2,080 to 2,446 square feet and feature a 40 ft 2-car garage and 50 ft 3-car garage. The entrance boasts an impressive 18 ft high foyer that is open to above and features all high-end finishes with a contemporary touch. Granton Estates homes come standard with luxurious upgrades such as a custom glass shower in the master ensuite, high-end flooring and quartz countertops in the kitchen and all washrooms. Rare Side Entrance leads to an unfinished basement with lots of development potential. This property also has a covered back patio and nice sized backyard. Discover Granton Estates and have a tranquil escape from the bustling suburbs while enjoying a peaceful neighborhood that still offers convenient access to all amenities. With twenty-five distinctive luxury home designs available, you can easily find the dream home you have always envisioned while still enjoying the charm of the countryside. Some upgrades in this model home may not be included in the price. *** FEATURES *** 2145 Sqft, 4 beds , 2.5 wash , 3 Car Garage, A/C, Covered Back Patio (id:19173)
Sutton Group - Select Realty Inc.
47 Crabtree Avenue
London, Ontario
Amazing opportunity in sought-after North London! This spacious 4-bedroom, 2.5-bathroom two-storey home, nestled in the mature White Hills neighborhood. Boasting a generous living room, family room, and bright kitchen with ample storage, along with a formal dining room and recreation room, this home offers plenty of space for family living and entertaining. The main floor also features a convenient 3-piece Full bath with laundry. Upstairs, you'll find Four bedrooms, including a master with ensuite, and a shared bath. Outside, enjoy the fenced backyard, mature trees, as well as a covered porch and a one-car garage. Recent upgrades include new shingles(2021), New furnace (2022) Pot lights (2021) window blinds(2022), painting (2021) and an owned water heater. Located just minutes from Western University, Hospitals, schools, aquatic center, parks, trails, and shopping mall. This property presents an ideal opportunity for first time buyers and investors as well. Book your showings today! (id:19173)
Streetcity Realty Inc.
7966 Fallon Drive Unit# 23
Granton, Ontario
Welcome home to Granton Estates by Rand Developments. This Vacant Land Condo will be a luxurious collection of 25 high end, two-story and one floor detached homes, situated just north of London. These homes range from 1,200 to 2,446 square feet and feature a 40 ft 2-car garage and 50 ft 3-car garage. Granton Estates homes come standard with luxurious upgrades such as a custom glass shower in the master ensuite, high-end flooring and quartz countertops in the kitchen and all washrooms. The property also has massive backyards that overlook plenty of green space. Discover Granton Estates and have a tranquil escape from the bustling suburbs whilst enjoying a peaceful neighborhood that still offers convenient access to all amenities. With twenty-five distinctive luxury home designs available, you can easily find the dream home you have always envisioned while still enjoying the charm of the countryside.**** EXTRAS **** 2145 Sq Ft, 4 beds , 2.5 wash , 3 Car Garage. Most units have side entry for possible suite in lower level. (id:19173)
Sutton Group - Select Realty Inc.
7474 Riverside Drive
Port Franks, Ontario
Welcome to this waterfront dream! This is the one you have been waiting for! This double A-Frame 2 story 3 bedroom 2 full bath located on the river looking at the lake is sure to please. Experience one of the best sunsets in the world from this location. This all year round cottage boasts a quadruple wide stamped concrete driveway with enough parking for 8 cars with additional parking at the side of the cottage. Main floor is open concept with cathedral ceilings with floor to peak windows for tons of natural light. Living area has 2 sets of double doors leading to your private deck. Main floor master bedroom also has cathedral ceilings, floor to peak windows, huge walk-in closet, 4 piece en-suit bathroom, and hidden laundry. There is a 2nd spacious bedroom on the main floor and a loft bedroom located on the 2nd level. The kitchen has loads of cabinet space and there is a formal dining room for entertaining. Lower level has lots of potential for more living space and has a roughed in bath ready to be finished. Double car garage with shop and work bench also located in the lower level. Enjoy hot summer nights from your private deck overlooking the river and well manicured gardens equipped with armour stone. Huge lot with seawall and your own private docks(included). Same owners for over 26 years. This property has C-11 zoning with many uses including Commercial Club/Rec, Marina, Marine Facility, Motel, Hotel, Restaurant, and more. The AIRBNB possibilites are HUGE! Take advantage of this once in a lifetime opportunity to own this cottage and make memories with your loved ones. They will thank you!! (id:19173)
Century 21 First Canadian Corp.
506 Skyline Avenue
London, Ontario
Prime location highly sought after family neighbourhood in North London. Luxury 2-story, 3-bedroom 2.5-bathroom FREEHOLD detached home, and just a short walk to Jack Chambers PS. Entering into a welcoming foyer you are greeted with a home that boasts many features that you are looking for. This 2015 built south facing luxury home with stylish high grade hardwood floor through-out and large windows, 9 ft ceiling with many potlights and a spacious and bright spectacular open kitchen contains custom glazed white cabinetry, quartz surfaces, a large island, built-in high-end stainless appliances including gas cooktop, and walkout to the fully fenced backyard. The second floor boasts a large family room area, and 3 good size bedrooms. The Primary bedroom is spacious with a large walkin closet and a 5 piece ensuite with double sink vanity, a glass shower and a soaking tub for you to relax in. New fence in 2023. Many amenities are within walking distance, schools, YMCA, library, community center, nature trails, golf, parks, and a bus stop that’s just a few steps away. Very close to Masonville Mall and the UWO Campus. Come and check out this fantastic quality featured property. (id:19173)
Initia Real Estate (Ontario) Ltd
40 Quinella Drive Unit# 44
London, Ontario
Don’t miss out on this rare end unit in desirable Rosecliffe, this style does not does not come up often. Enjoy carefree living in the largest layout in the complex with approx 1671 square feet sq feet of main floor living with well proportioned rooms and main floor den. Well maintained and quality built some crown moulding and 9 foot ceilings. Large tiled foyer with transom and front closet. Updated kitchen features fabulous solid surface countertop, double sink, built in appliances, lots of cabinets, cozy eating area and tiled flooring. Dining room with mirrors, opens to bright formal living room with built in gas fireplace gleaming hardwood floors, bay window leading to garden door access to partly covered deck and patio area. French doors lead to bonus main floor den with closet and additional patio door. Large principal bedroom offers a 3-piece ensuite with soaker tub, walk in closet and additional garden door access to deck and patio. Additional main 3 piece bathroom with tiled flooring and walk in shower with glass doors. Convenient main floor laundry and inside entry to 2 car garage. Gleaming hardwood floors in living, dining room into den. Convenient stair lift to lower level (2 years old). Partially finished basement offers a spacious family room, other finished room, large storage areas and additional rough-in for future bathroom and future development potential. Furnace and air conditioning replaced in 2011. Relax and enjoy the Summer months by the heated outdoor salt water pool just steps away from this unit. Front porch sitting area and additional parking for 4 cars in the long interlocking brick driveway as well as additional visitors parking close by. Fabulous location close to lots of amenities. City playground directly across the road. Traffic light access to London Civic Gardens, Rayner Gardens, Springbank Park with walking and biking trails next to the Thames River short commute to Storybook Gardens, downtown. Minutes to big box stores. (id:19173)
Royal LePage Triland Realty
Lot 10/pt Lot 11 Pearl Street
Parkhill, Ontario
Build your dream home on an oversized double wide lot with 100' of frontage in Parkhill! This town has great amenities from elementary and secondary schools, attractive downtown core, superb recreational facilities and a great community feel. Future home would be serviced with municipal sewers, municipal water, gas and hydro. All services are available at the road. Parkhill is only 30 minutes from London, 15 minutes from Grand Bend and much more! This is a great town to live in for all ages and walks of life. Offers being held till May 9th and can be purchased individually or along with MLS #40574654. (id:19173)
RE/MAX Bluewater Realty Inc.
35 Oliver Street
London, Ontario
AMAZING 2 UNIT DWELLING CLOSE TO DOWNTOWN, PUBLIC TRANSIT AND ALL AMENITIES. WOULD MAKE A GREAT RENTAL OR LIVE IN WITH A GRANNY FLAT. MAIN HOUSE IS HUGE. 5 BEDROOM 2 BATHROOM. LOWER UNIT GRANNY FLAT IS A TWO BEDROOM 1 BATHROOM WITH SEPERATE ENTRANCE. NEWER UPGRADES INCLUDE FURNACE 2017, A/C 2017, ROOF 2017, SHED, 2017, FENCE 2017, REMOVED SKYLIGHTS 2017, NEW COUNTER TOPS 2023. TONS OF PARKING. LARGE LOT. LARGE MASTER WITH CHEATER ENSUITE. TERRACE BALCONY OFF MASTER. SO MANY OPTIONS WITH THIS ONE. LIVE IN ONE UNIT RENT THE OTHER. USE AS A FULL RENTAL PROPERTY. GREAT PROPERTY FOR THE MONEY. A MUST SEE FOR SURE. (id:19173)
Century 21 First Canadian Corp.
653 Ketter Way
Wyoming, Ontario
TO BE BUILT: The 'Payton' model by VanderMolen Homes. This 2 storey home boasts a 1540 sq ft floor plan with attached 2 car garage & covered front porch. Open concept kitchen/dinette & great room conveniently leading to the back yard. Main floor laundry off garage. The 2nd floor finds a spacious & bright primary bedroom offering a large walk-in closet & 3 pc ensuite. Two more bedrooms & 4 pc bathroom complete the space. Price includes HST & Tarion Warranty. Property tax & assessment not set. Rendering is for illustration purposes only. Some finishes and/or upgrades shown may not be included in standard specs. (id:19173)
Century 21 First Canadian Corp.
75 Woodward Avenue
London, Ontario
ATTENTION INVESTORS! PURPOSE BUILT 2+2 DUPLEX IDEALLY LOCATED IN PRIME UWO RENTAL AREA! UPDATED SELF CONTAINED UNITS, LARGE WINDOWS, SEPARATE IN-SUITE LAUNDRY, SEPARATELY METERED! CLOSE TO DOWNTOWN, WITHIN WALKING DISTANCE TO UWO, AMPLE PARKING, FULLY RENTED, TENANTS PAY ALL UTILITIES! LOW PROPERTY TAX, LOW MAINTENANCE INVESTMENT PROPERTY IN PRIME LOCATION! (id:19173)
Century 21 First Canadian Corp.
2336 Springridge Drive
London, Ontario
One floor living on your checklist? Welcome home to this spectacular executive walk-out bungalow tucked away in prestigious Ballymote Woods on a quiet cul-de-sac backing onto woodland. This 3 bedroom 3 bath home is an entertainer's delight for family and friends both indoors and outdoors. The spacious main floor consists of a home office/den, formal dining room and open concept living room with gas fireplace. The upgraded kitchen features a breakfast nook leading to a covered deck with natural gas hookup, ceiling fan, and glass railing overlooking the backyard. Primary bedroom suite is complete with his and her closets, double-sink vanity and walk-in shower. Main floor is completed with the second bedroom, 4 piece bathroom, and laundry room leading to the oversized double car garage. The lower level has a spacious recreation room with patio door access to the pool, a guest bedroom and 3pc bathroom. In addition, there is a hobbyist's dream space (30.5 ft X 12.9 ft) ideal for workshop or woodshop or crafting room . Venture into the 150 ft. wide private backyard oasis complete with heated inground saltwater rectangular pool surrounded by detailed stamped concrete patio. Tucked away in the corner of the property there is a 18.5 ft X 12 ft shed with garage door access complete with hydro which provides an abundance of storage or work space. Don't miss this opportunity to view this impressive property! (id:19173)
Royal LePage Triland Realty

