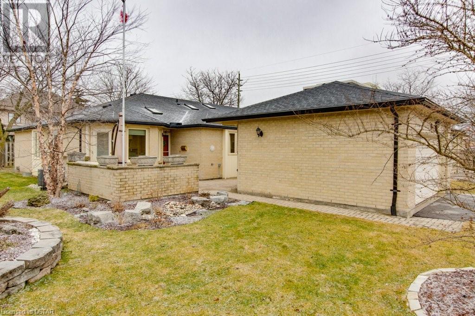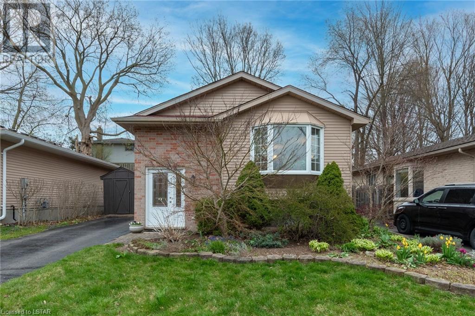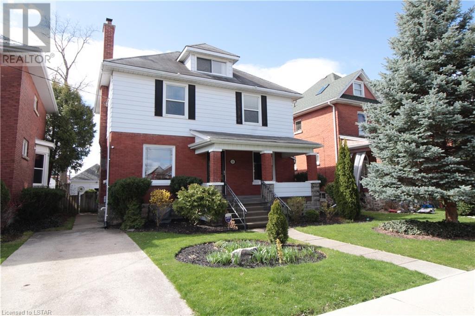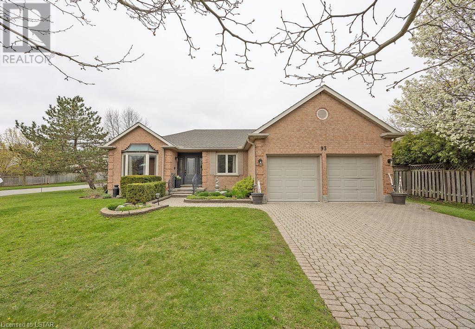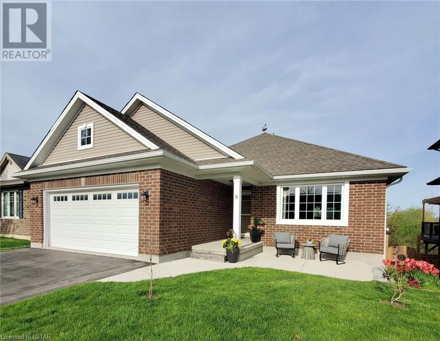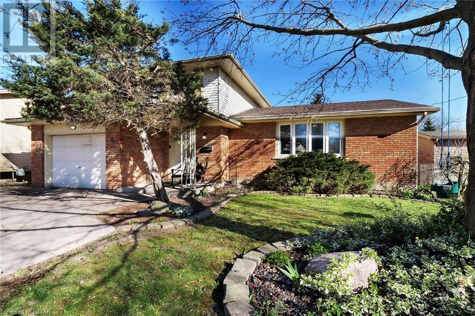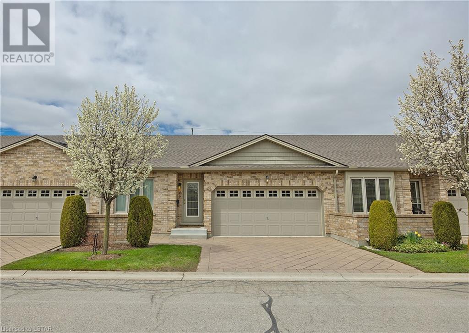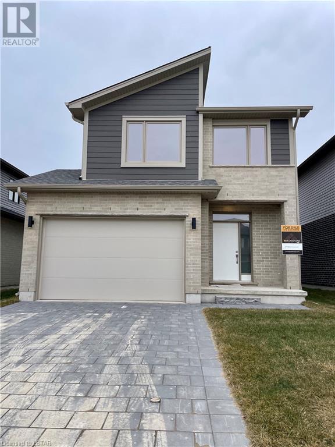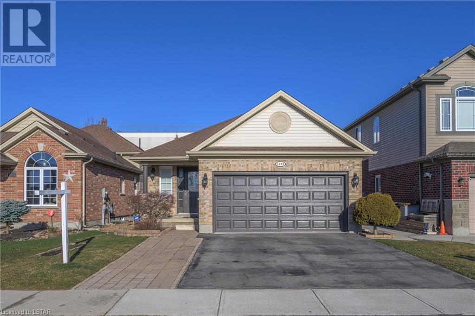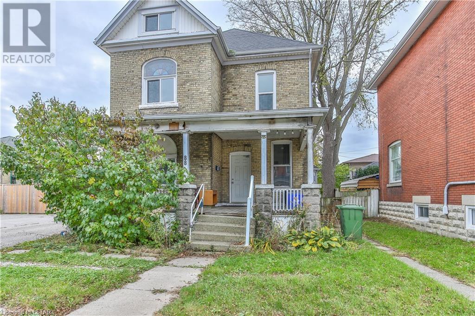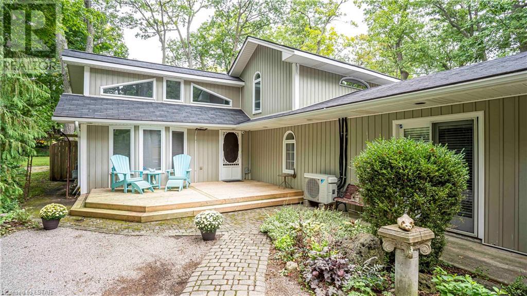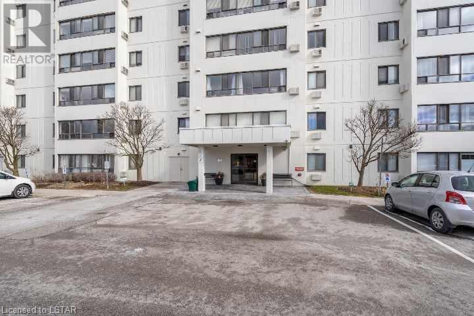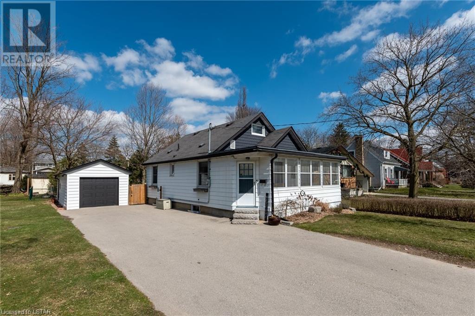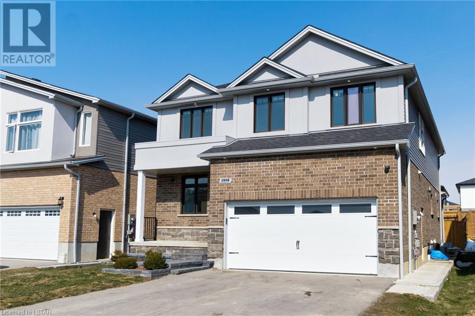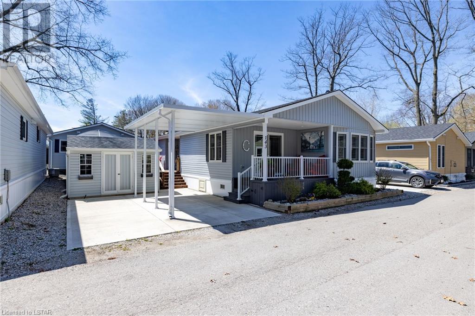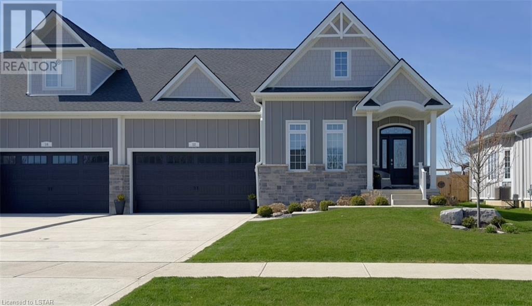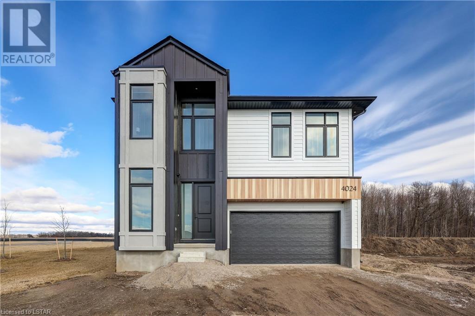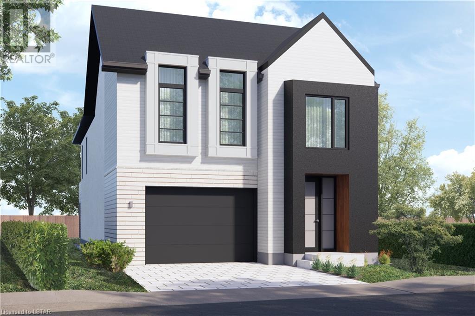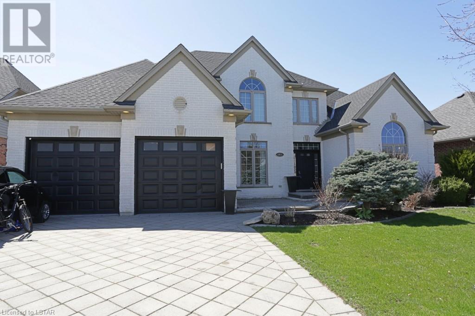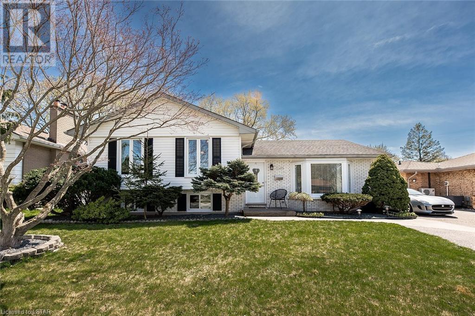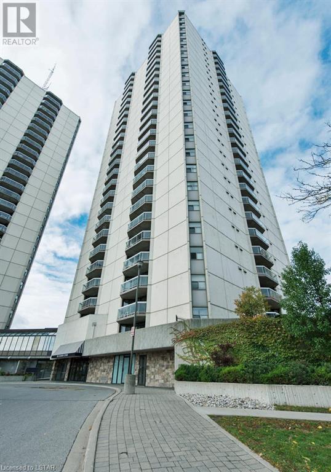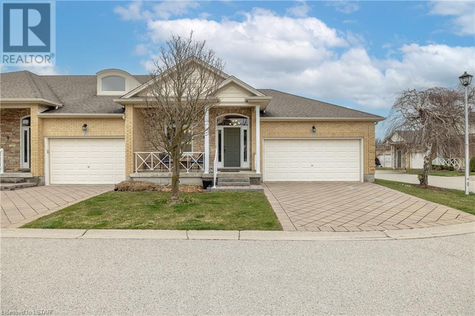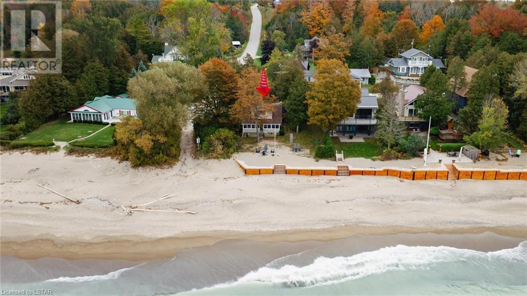211 Pine Valley Drive Unit# 29
London, Ontario
This well cared for one floor end unit, has a generous detached double car garage and is located in desirable Westmount. Close to many amenities, including major shopping and the access to major highways makes this well maintained home convenient and comfortable for those looking to downsize and enjoy a relaxed lifestyle. This unit includes 2 1/2 baths, 2 bedrooms, plus den, including primary bedroom with ensuite and generous closet space, as well as good size kitchen, with breakfast area, along with formal dining space and living room with Crown mouldings, Hardwood floors and gas fireplace. The lower level features a family room with gas fireplace, and large rec room with pool table. Also in the lower level is the separate laundry room, small office, 2 piece bath, storage closet and workshop offering an ample amount of storage space. It also has beautifully landscaping, a private patio spaces perfect for entertaining family and friends. Visitor parking is adjacent to this unit. Legal Cont'd: Thirdly: Part of Lot 34, Concession 1; Designated Part 1, 33R8370 London/Westminister (id:19173)
RE/MAX Advantage Realty Ltd.
212 Pochard Lane
London, Ontario
Welcome to 212 Pochard Lane, a charming property with ample versatility, serving as an excellent option for multi-generational living, first time home buyers, or investors. This inviting home features 3 bedrooms, with 2 bedrooms on the upper floor, a convenient 4-piece bathroom, kitchen, an open concept living room, and dining area filled with natural light and expansive windows. The lower level offers a separate entrance leading to a self-contained suite complete with a bedroom, washroom, and an eat-in kitchen/living room. Set up with its own EV charging station, this property offers convenient transit options for easy commuting and close proximity to highway access. Recent upgrades include, EV charging outlet for electric vehicles, a new roof with Aged Redwood shingles, renovated bathrooms with modern fixtures, and updated flooring throughout most of the home. The property is equipped with a natural gas furnace and central air conditioning. Located in a clean well cared for neighbourhood, the fenced backyard is ideal for privacy and gardening. Enjoy an upper elevation adorned with lilac bushes, trees, beautiful ground cover, and various perennials. With numerous amenities, nearby attractions include East Park, River East Optimist Park, Pottersburg Park, and scenic trails. Within a short distance, find grocery stores, fitness centres and community pools. Don't miss the opportunity to own this versatile home in a well kept, family-oriented suburban community. (id:19173)
Prime Real Estate Brokerage
121 Forest Avenue
St. Thomas, Ontario
High End Rental Property Potential! Multi-residential R3 zoning approved up to 4 units allowed with adherence to city zoning requirements. 10 minute walk to the shopping district. Two-car driveway in front with separate front door entrance. Two more cars in back parking with a second driveway entrance. St Thomas soon to become a hot rental demand market with the Volkswagen factory. Four floors of plumbing making conversion to rental easy! Maybe you move into the spacious main floor with the basement, and you rent the two floors above. A family’s dream or a rental investor's dream. The first time this home has been on the market in 49 years. A classic red brick 2 1/2 storey with a front porch that spans the entire width of the house. Stunning original wood floors and trim with classic details can be found throughout the house. This beautiful home features 3+1 bedrooms, with 2 full and 2 half baths. The large floor plan offers an open kitchen and living/dining area. The living room has a gas fireplace and loads of large windows that allow beautiful natural light everywhere. A main floor 2 pc bathroom is perfect for guests. The elegant formal dining room is great for seating a large group when entertaining. An additional main floor den and living room features breathtaking Crawford ceilings. Heading upstairs you find three large bedrooms with a full bath and a fully finished attic that could be used as a master bedroom with a two-piece ensuite. The basement is finished with a rec-room, office and additional 3pc bath. Outside is fully fenced, beautifully landscaped, front and rear porch plus a single car garage with a rear and front private parking. (id:19173)
RE/MAX Centre City Realty Inc.
93 Jennifer Road
London, Ontario
Stoneybrook Heights - seconds to desired Jack Chambers P.S. and Virginia Park. All the amenities of North London. Masonville Mall, Western University, churches, Home Depot, GoodLife, bus, library and a dog park. This large renovated custom built Executive ranch is on a unique lot. 3 bedroom + 1 den, 3 bathrooms, 2 finished floors, main floor laundry, double garage - inside entry, private, fenced landscaped lot, with glass doors to the backyard BBQ, with a new stamped concrete patio for entertaining. A Casey's Creative Kitchen design - open concept dining room and family room, a huge granite - Sienna Bordeaux island, built in microwave, wine cooler, glass back splash, pot lights, high end fixtures, hardwood floors. Newer windows, roof, furnace - 2024, beveled glass front door - 2023, dishwasher - 2024. Large family room with gas fireplace, lots of windows - very bright and airy. Living room big bay window - southern exposure. Lower level - games/billiard room, work out/exercise area, den, full bathroom, & lots of storage. This gorgeous home, with a modern fresh design, bright & roomy, upscale hardware, Home Magazine Quality - 10+. A great condo alternative or a growing family residence in one of London's most desired neighbourhoods. (id:19173)
Sutton Group Preferred Realty Inc.
8 Noble Lane
St. Thomas, Ontario
Located in a tranquil cul-de-sac, this exquisite 5-bdrm bungalow, built by Doug Tarry Homes, has undergone recent top-to-bottom renovation, boasting high-quality finishes and meticulous attention to detail. Upon entering, discover expansive open-concept living spaces adorned with designer touches, including imported Italian 7” wide-plank hardwood flooring, a sleek glass modern staircase railing, modern trim/baseboards, stylish fixtures/pot lights and black door handles. The relaxing living rm features a Linear fireplace with crystals, radiating warmth and sophistication. The focal point of this home is the custom kitchen, a haven for culinary enthusiasts, with captivating custom millwork feature wall, oversized quartz waterfall island, high-end GE Cafe appliances in white satin finish, and Zellige tile backsplash creating a luxurious ambiance. Spacious pantry and ample dining area balance functionality w/style. Slide open the doors to the upper-level deck offering serene pond views, ideal for morning coffees or evening unwinding. Primary bdrm w/walk-in closet and luxurious ensuite bath with curbless shower, imported Italian tile, shower niche, custom vanity with quartz. 2 additional spacious bedrooms on the main level share a large 4 piece bath with Zellige tiles, custom vanity with quartz. Walkout level with gas fireplace, custom kitchen cabinets, imported Italian porcelain counters, 2 bedrooms and a full bath for guests/family/in-law suite. High-end vinyl plank flooring and Roxul soundproofing insulation ensure style and tranquility. The fully fenced, private backyard oasis with covered porch and deck around the above-ground pool is perfect for summer relaxation. Walking distance to Mitchell Hepburn Public School, with countless updates, indulge in luxury living—schedule a viewing today! (id:19173)
Royal LePage Triland Realty
4 Concord Crescent
London, Ontario
Welcome to your dream home! This spacious 3 bedroom, 2.5-bathroom gem boasts an inviting open concept design, seamlessly connecting the living room, dining room, and kitchen-perfect for entertaining or cozy family gatherings. Imagine relaxing evenings by the wood-burning fireplace in the family room, with direct access to your backyard oasis featuring an inground pool with stamped concrete, liner ( 4yrs old with 10 year warranty), pool pump ( 4 yrs. old), 2 decks, patio door to dining room. The finished basement provides additional space for recreation or relaxation. All appliances included, some newer windows, stamped concrete driveway for 3 cars, located in a desirable area close to the university, amenities, and public transportation. A/C 6yrs, furnace 1.5 yrs, roof 7 yrs. This home offers both convenience and plenty of room for a growing family. Don't miss out on your opportunity to call own this home - schedule your viewing today. (id:19173)
The Realty Firm Inc.
620 Thistlewood Drive Unit# 46
London, Ontario
Welcome to this inviting condo in the very desired Stoney Creek Meadows complex. An excellent opportunity for those seeking a comfortable, simple one floor lifestyle with two car garage. Priced very competitively with recent sales. Step inside the spacious foyer, welcoming atmosphere, hardwood floors, vaulted ceilings and open concept design, where the living room and kitchen effortlessly blend together, and find a gas fireplace and sliding doors to the deck. Bathed in natural light and fresh neutral décor. Convenient main floor laundy, king-size primary bedroom offers walk-in closet and ensuite. Venture to the lower level with versatile living space, 2nd gas fireplace, 3rd bedroom and convenient bathroom, ideal for extra living space, accommodating extended family members, guests. Plus, loads of storage! Also just steps to plenty of visitor parking. Super easy access to grocery store, drug store, Home Depot, Starbucks, Timmies, banks, public transit and so much more. Take advantage of the chance to make this beauty your new home. (id:19173)
Royal LePage Triland Realty
2282 Southport Crescent Unit# Lot 36
London, Ontario
This brand NEW boutique single family home, built by The Ironstone Building Company presents SUMMERSIDE TRAIL II. Nestled in desirable Summerside, featuring innovative contemporary design that won't disappoint! This Catalina floor plan showcases 3 spacious bedrooms with plenty of natural light, 2.5 bathrooms, an open concept main, loads of pot lights, engineered hardwood throughout the great room, modern ceramic tile in foyer, kitchen & baths. Gourmet kitchen w/ quartz countertops, plenty of cupboard space and much more! Large master bedroom w/ oversized glass shower, 2 walk in closets, laundry room in lower level & tons of storage space! Conveniently located just off Highbury Ave w/ access to the 401, Veterans Memorial Parkway, Hospitals, Shopping Malls & Transportation Routes. Additional features: All Summerside Ironstone Homes are Energy Star Certified & have a rough in for lower level bathroom. Book now to view this gorgeous home! Pictures shown of staged Catalina model. For all Ironstone built homes inquiries and to view the fully staged models , Please visit our Model Home located around the corner at 674 Chelton Rd every Saturday & Sunday 2-4 pm. Summerside has it all for you! Sprawling Splash Pad, Parks, Trails, Sportsplex, Summerside Public School,, Easy access to the 401, Shopping, Restaurants & much more! Book your showing now to view!! (id:19173)
Century 21 First Canadian Corp.
3299 Emilycarr Lane
London, Ontario
THIS LOW MAINTENANCE ONE FLOOR HOME IS MOVE IN READY, WITH DOUBLE CAR GARAGE AND DOUBLE WIDE DRIVE TO PARK 2 MORE CARS. GENEROUS BACK DECK COMPLETE WITH GAZEBO WHICH WILL STAY AND HAS A METAL ROOF. EASY ACCESS FROM THE KITCHEN PATIO DOOR TO DECK. CUSTOM SHED. PRIVATE YARD. WITH PROFESSIONAL LANDSCAPING. 2 GENEROUS BEDROOMS ON MAIN WITH ENSUITE BATH AND WALK IN CLOSET IN PRIMARY BEDROOM. LAUNDRY LOCATED ON MAIN FLOOR. EAT IN KITCHEN WITH NEWER QUARTZ COUNTERTOP AND CERAMIC FLOOR. INCLUDE ALL APPLIANCES WITH MICROWAVE. LIVINGROOM / DININGROOM COMBINATION WITH HARDWOOD FLOOR. LOWER LEVEL IS FULLY FINISHED WITH BEDROOM, 4 PIECE BATHROOM AND A KITCHENETTE/WET BAR AREA. SUMP PUMP IS NEWER. NATURAL GAS BBQ HOOKUP. HOUSE IS LOCATED CLOSE TO SHOPPING AND HIGHWAY. (id:19173)
Exp Realty
88 Kains Street Unit# Main
St. Thomas, Ontario
Have you been searching for an apartment that truly feels like a home? This St. Thomas 3 bedroom main + lower floor unit sits in a classic yellow brick home which is within walking distance to all of your day-to-day shopping needs. It is conveniently located close to Walmart, Superstore, Canadian Tire, the LCBO, and downtown. This unit has been updated with newer flooring and paint throughout the main level. The bedrooms are large and bright and one includes a door to the yard with porch. The kitchen is large and provides eat-in dining privileges and the 4 piece bathroom is updated. The Lower level (basement) offers laundry and storage. Two parking spaces are provided, and you have shared use of the rear yard. Having two levels gives this suite a house-like feel, and if you’d like to skip using the car as much as possible this location can’t be beat. Your family will love everything this awesome home has to offer! Price does not include utilities. (id:19173)
Royal LePage Triland Realty
8 Heaman Crescent
Grand Bend, Ontario
Here’s your opportunity to make your dream of a year round beach house a reality! Gorgeous cottage located seconds from Lake Huron with all its beauty, including world famous sunsets. This fabulous property is a mixture of charm, history and elegance. The charm is found in the various areas to sit and relax, both inside and out. The cozy family room has a gas fireplace and lots of room to relax or entertain family/friends. The large private back and front yards boasts several outdoor spaces. Enjoy a sunny quiet morning cup of coffee on the front porch or relax and listen to the lake on the elevated back deck. Host a backyard bbq with the patio right off the kitchen or create memories around the fire pit space, while surrounded by beautiful foliage and majestic trees. Historically the original home was a 3 carriage garage with gardener’s quarters and has since been transformed into a unique home with magnificent antique accents built in throughout the property The elegance is displayed in the features of the home boasting a renovated kitchen, huge dining room, 3 bedrooms including a massive primary bedroom with cheater ensuite privileges, an upper bedroom with ensuite bath and office space, main floor laundry and plenty of storage throughout. The adjacent lane way is a rare find in Grand bend with plenty of room for parking. There is room to park 8 cars or keep your boat handy for a 30 second drive to the boat launch at Grand Bend marina. This spectacular property is a pleasure to show, literally a hop, skip and a jump from the lake, a short bike ride to Pinery park and walking distance to downtown Grand Bend! Book your showing today and start making your summer plans (id:19173)
Century 21 First Canadian Corp.
135 Baseline Road W Unit# 901
London, Ontario
Good location to amenties and transit for downtown. This top floor apartment has a large living and dining area with 2 bedrooms, full bathroom and a good size storage room. The building offers secure entry, a gym, sauna and reading room with ample open parking for residents and visitors. (id:19173)
Keller Williams Lifestyles Realty
7054 Beattie Street
London, Ontario
Welcome to 7054 Beattie, where cozy comfort meets practicality in one of Southwest Ontario's most desirable neighborhoods. This delightful home features 3 bedrooms, 1.5 baths, and a charming enclosed front porch area that adds character to your everyday living space. Pristinely maintained, this residence has received regular care, including recent servicing of the septic system, fresh paint and updated flooring. What makes this property extra special lies in its generous double-wide lot, providing plenty of room for outdoor activities, privacy & relaxation, or potential future expansion projects. Perfectly suited for first-time buyers eager to step into homeownership or a growing family seeking a welcoming community to call home, this property offers affordability without sacrificing quality. Discover the charm and convenience of living in Lambeth and seize the opportunity to make this inviting retreat your own. (id:19173)
Prime Real Estate Brokerage
2808 Heardcreek Trail
London, Ontario
A fabulous 2-storey executive home located on a quiet street in Northwest London, one of the fastest growing community area. This stunning house has 8 bedrooms, 5+1 bathrooms and 4 kitchens, totaling over 4200 sq.ft. of living space. Open concept main level living room and main kitchen with oversized island (9.5'x4'). Second kitchen has its own walk-in pantry. Getting upstairs you will find a large family room and 4 spacious bedrooms. The primary bedroom has vaulted ceilings, 5-piece ensuite and walk-in closet. The second bedroom is also an ensuite with dual closet. The 3rd & 4th bedrooms share a jack-and-Jill bathroom. Fully finished basement with 9' height owns seperate entrance features another 4 bedrooms, 2 full bathrooms and 2 kitchens which could be rented to two families for extra income. Fully fenced backyard, dual raised deck, pergola (13'x11'), HRV are the bonus features. Close to Walmart, Hyde Park shopping plaza, UWO, Ponds and Trails. It's more than you expect! (id:19173)
Century 21 First Canadian Corp.
22790 Amiens Road Unit# 143 Park Ave
Komoka, Ontario
Welcome to 143 Park Ave in beautiful Oriole Park, tucked away in the back of this luxury 55+ community with outstanding amenities and gorgeous grounds. This executive turnkey unit is completely move in ready; bright and spacious with neutral tones throughout and boasts 2 bedrooms + den & 2 full baths. Your primary retreat offers a wall to wall closets and your own lavish ensuite bath. Enjoy the bright and airy open concept living room and kitchen with crisp white cupboards polished with gold hardware (2023), Corian counter tops, pot lighting, eat-in island, and cathedral ceilings - garnished with laminate flooring throughout. Each bedroom offers custom built ins in each closet providing ample storage for your wardrobe. Ceiling fans, Custom shades and California shutters throughout the entire home. The exterior is just as impressive, with an attached carport, concrete drive with 2 parking spaces, an expansive deck (tons of storage underneath) with metal gazebo (including weather covers), gas BBQ hookup and a storage shed. This is a fantastic opportunity for quality retirement living in a 55+ community with incredible amenities including an inground pool, pickle ball court, community centre, dog grooming, golf simulator, bar, pool table, dart board, and more. Schedule your retirement today! (id:19173)
The Realty Firm Inc.
12 Brooklawn Drive
Grand Bend, Ontario
With curb appeal that doesn’t end “The Hampton defines the convenience of one floor living in a 1,306 sq. Ft. package with lots of upgrades! From the 4 pc. ensuite and walk in closet in the master bedroom to the wide-open living area featuring a beautiful bay window and large centre island. Built by award winning Rice Homes this 2-bedroom, 2 bath home features: 10’ tray ceiling in great room, 9' everywhere else, 6 appliances, main floor laundry, pre-engineered hardwood floors, rear deck with powered awning and railings, full unfinished basement with roughed in bath, Hardie Board exterior for low maintenance, 2 car garage, concrete drive & walkway. Beautifully landscaped and maintained. You’ll think you walked into a brand-new model home! Newport Landing features an incredible location just a short distance from all the amenities Grand Bend is famous for. Walk to shopping, beach, medical and restaurants and a park right across the street! No short term rentals enforced by restrictive covenants on title. No condo fees!! (id:19173)
Sutton Group - Select Realty Inc.
3964 Big Leaf Trail
London, Ontario
OPEN HOUSE SATURDAY & SUNDAY 2:00 - 4:00 PM at 4024 BIG LEAF TRAIL. Welcome to 3964 Big Leaf Trail located in Lambeth, Ontario and nestled in the Magnolia Fields subdivision. Blackrail Homes Inc proudly presents this beautiful two story (to-be-built) Lockwood plan that boasts 2,642 square feet that includes high-end finishes and exceptional attention to detail. The main floor includes 10’ ceilings and hardwood flooring throughout. The gorgeous open concept kitchen is loaded with tons of upgrades and includes a beautiful yet functional butlers pantry, eat-in dinette and a spacious great room complete with a sleek and modern fireplace. Directly located off of the foyer, is an office and 2pc bath. Head up the beautiful oak stairs to the second floor where you’ll find 9’ ceilings, 3 large bedrooms, all complete with their own ensuites. The large primary bedroom includes a walk-in closet, stunning 5pc ensuite that includes a double vanity, soaker tub and tile shower. Head down the hardwood floor hallway and you’ll find the laundry room that includes built in cabinetry and stunning countertops. The two front bedrooms are both spacious and complete with their own 4pc ensuites that include tile surrounding the tub/shower. Blackrail Homes is a family-owned business that specializes in creating custom homes for their clients. Every aspect of this home has been carefully selected to provide the ultimate living experience. They are dedicated to creating homes that exceed their clients' expectations and this home on Big Leaf Trail is no exception. Magnolia Fields is located within minutes to both the 401 and 402, plus tons of local restaurants, amenities, shopping and great schools. (id:19173)
Century 21 First Canadian Corp.
6330 Heathwoods Avenue
London, Ontario
OPEN HOUSE SATURDAY & SUNDAY 2:00 - 4:00 PM at 4024 BIG LEAF TRAIL. Welcome to 6330 Heathwoods Ave located in the Magnolia Fields subdivision in Lambeth, Ontario. This beautiful two story (to-be-built) Scobey plan by Blackrail Homes Inc, boasts 2,457 square feet and includes beautiful high-end finishes throughout. When you first enter the home, you'll notice the 10' main floor ceilings, hardwood flooring and the oak staircase heading up to the second floor. You'll then enter the spacious great room complete with a modern fireplace, which is open to the gorgeous kitchen that includes a walk-in butlers pantry. Head up the stairs to the second floor where you’ll find 9’ ceilings and 3 large bedrooms, all complete with their own ensuite bathrooms. The large primary bedroom includes a walk-in closet, stunning 5pc ensuite that includes a double vanity, tile shower and soaker tub centred in front of a large window that will allow tons of natural light in. Head down the hardwood floor hallway and you’ll find the laundry room that includes built in cabinetry and stunning countertops. The two front bedrooms are both spacious and complete with their own 4pc ensuites that include tile surrounding the tub/shower. Blackrail Homes is a family-owned business that specializes in creating custom homes for their clients. They are dedicated to creating homes that exceed their clients' expectations and this home on Big Leaf Trail is no exception. Magnolia Fields is located within minutes to both the 401 and 402, plus tons of local restaurants, amenities, shopping and great schools. (id:19173)
Century 21 First Canadian Corp.
4082 Big Leaf Trail
London, Ontario
OPEN HOUSE SATURDAY & SUNDAY 2:00 - 4:00 PM at 4024 BIG LEAF TRAIL. Welcome to 4082 Big Leaf Trail, situated in the charming Magnolia Fields subdivision of Lambeth, Ontario. This stunning two-story Runkle plan, built by Blackrail Homes Inc, boasts 2440 square feet in total. As you enter the home, the 10' main floor ceilings, oak staircase, and hardwood flooring set the tone. The great room, complete with a modern fireplace, opens up to a gorgeous kitchen with a walk-in butlers pantry. Head up the oak staircase to find three spacious bedrooms, each with its own ensuite bathroom and 9' ceilings. The primary bedroom features a 5pc ensuite with a double vanity, tile shower, and soaker tub in front of a large window that lets in natural light. The laundry room includes built-in cabinetry and stunning countertops, while the two front bedrooms are both spacious and complete with their own 4pc ensuites. Blackrail Homes is a family-owned business that prides itself on creating custom homes that exceed their clients' expectations. This home on Big Leaf Trail is no exception. Magnolia Fields is located just minutes away from the 401 and 402 highways, as well as a variety of local restaurants, amenities, shopping centres, and great schools. (id:19173)
Century 21 First Canadian Corp.
1975 Faircloth Road
London, Ontario
This Alec Harasym-built executive 2-storey family home is located in the desirable Sunningdale neighborhood on a prime crescent lot. The house boasts over 3,000 square feet of timeless design and luxury living. The walls of windows flood this spectacular home with light. The stunning gourmet kitchen features a solarium-style dinette, large portable island,new cabinetry, granite counters,and a two-sided fireplace. The two-story foyer opens to formal living and dining rooms. The main floor also includes an office overlooking the backyard, a powder room, and a large laundry room. The second level features a large master with a luxury ensuite, three other generous bedrooms, and a 4-piece bathroom. The west-facing rear yard offers the perfect “staycation” option. You can enjoy the privacy on the maintenance-free deck complete with an electronic retractable awning, all overlooking the saltwater pool and lovely stone pool house. This wonderful family home is loaded with all the bells and whistles and also offers a finished basement complete with a steam shower, workout area, entertainment area, 5th bedroom, storage area, and more. (id:19173)
Royal LePage Triland Realty
1348 Glenora Drive
London, Ontario
Desirable North London location - Fully Renovated top to bottom 4 level side split. Beautifully finished featuring 3+1 bedroom, open concept, large living room with oversized windows, timeless kitchen overlooking the yard and features stainless appliances, backsplash, honed granite countertops, breakfast bar, trendy tiled flooring and recessed lighting throughout. Upper features 3 spacious beds and fully renovated bathroom, the 3rd floor has a spacious family with fireplace (and water connection for possible kitchen), a 4th bedroom, 2nd full bath and Separate Entrance. 4th floor has a trendy laundry area and loads of storage. The backyard is a pristine oasis! Featuring a beautiful in ground, heated, saltwater pool with stamped concrete, lounge area, shaded dining/entertaining area, 3 storage sheds, and much more. Other features include windows, electrical, plumbing, heating. Just Move in an enjoy! Don't miss out! (id:19173)
Century 21 First Canadian Corp.
363 Colborne Street Unit# 2006
London, Ontario
Look no further! Are you ready to live it up in downtown London? This fully renovated 2 bedroom, 2 bathroom unit is calling your name! It's the perfect home for young professionals, retirees, or anyone looking to live their best life in the heart of the city. With just a short walk to Victoria Park, Budweiser Gardens, Covent Garden Market, and more, you won't miss any of the excitement. Pamper yourself with the amenities in this luxurious building including the indoor pool, sauna, hot tub or library. Don't worry about parking with garage parking covered in the condo fees and visitor parking for your guests. Have more fun with your friends in the party room, on the tennis court or in your new home with a stunning view of the city. This unit is move in ready with kitchen renovations in 2014, new kitchen appliances in 2017, heating/cooling unit replaced in 2015 and the primary bath shower replaced in 2022. The New windows and patio door are now installed. Beautiful!! What are you waiting for? Book your showing today and get your downtown party started! (id:19173)
Royal LePage Triland Realty
947 Adirondack Road Unit# 8
London, Ontario
Welcome home to unit 8 at 947 Adirondack Road located in Westmount right on the edge of Byron, a rare offering in the highly sought after and quiet Westmount Pines complex. This home boasts attractive curb appeal with a large covered porch and double car garage. Step inside this beautiful end unit to an impressive open concept main floor. A large den or second bedroom greets you directly off of the large entrance foyer. Continuing into the home you will find gleaming hardwood and ceramic flooring throughout, 11 foot vaulted ceilings and plenty of windows with California shutters. A stunning kitchen with built in appliances offers an immense amount of storage, and the oversized granite island with gas cooktop offers even more. This beautiful kitchen flows right into the bright great room featuring a gas fireplace, and patio doors opening to a private sun deck surrounded by many trees. The spacious main floor master bedroom has a large walk-in closet, trayed ceiling, and a four piece ensuite with jetted tub and oversized shower. The partly finished basement features a large lower level bedroom with a massive walk in closet and a newer full bathroom. The rest of the basement offers even more storage, or a blank canvas to finish how you wish. Equipped and ready for main floor laundry if you so desire with a substantial linen closet across from the laundry hookups. This home is in a fantastic location, only a few minutes drive or nice walk to all amenities including shopping, parks, restaurants, Bostwick YMCA and community centre, library, schools and more. Book your private showing today! Status Certificate is available. (id:19173)
Coldwell Banker Power Realty
1 Cherry Lane
Ashfield-Colborne-Wawanosh (Twp), Ontario
Charming Three-Season Cottage in Port Albert – Your Lake Huron Oasis! Nestled in the tranquil Port Albert area, just 8 km north of Goderich, this enchanting cottage is a true gem! Located directly on Beachfront with only four stairs, it offers the ideal retreat for lakefront living, with some of the most incredible sunsets! This one-and-a-half-story cottage features two main-floor bedrooms and a spacious loft accommodating three double beds, providing ample room for family and friends. The newly updated 3 pc bathroom shines with a beautifully tiled shower, ensuring your comfort and convenience. Luxury abounds with freshly replaced flooring in luxurious vinyl plank and a modern kitchen adorned with granite counters and white tile subway backsplash. Stay cozy on cooler evenings by the wood-burning fireplace in the inviting living room. Enjoy peace of mind with new iron filters and water softeners installed in 2021, guaranteeing fresh, clean water. The impressive brand-new seawall erected in 2023 adds to the property's allure, safeguarding your investment. Relish the great outdoors from the comfort of your back screened-in porch, complete with a sectional and additional dining area. With a location like this, your options are endless! Situated on the stunning Lake Huron and close to the renowned 9-mile river, renowned for its fishing in southwestern Ontario, outdoor enthusiasts will find paradise right outside their door. You're within walking distance to Port Albert's charming pub and store, which boasts an LCBO license, a new park, ball diamond, and basketball court. Your entertainment options are abundant! This cottage is not just your personal haven; it's also a savvy income producer, with summer rentals fetching $3000 per week. Whether you're seeking the perfect family retreat or a wise investment opportunity, this Port Albert cottage is your dream come true. Act fast, as properties like this are in high demand! (id:19173)
The Realty Firm Inc.

