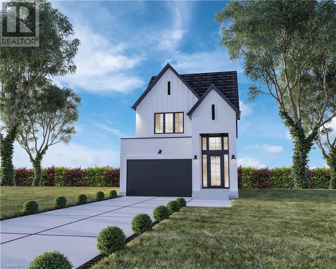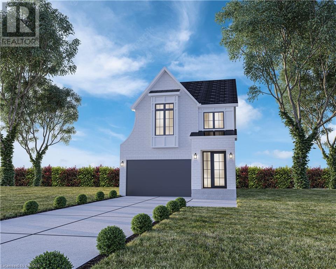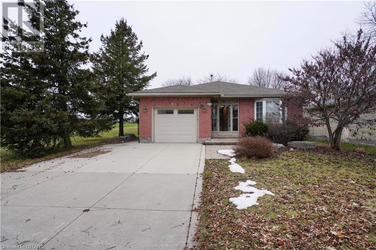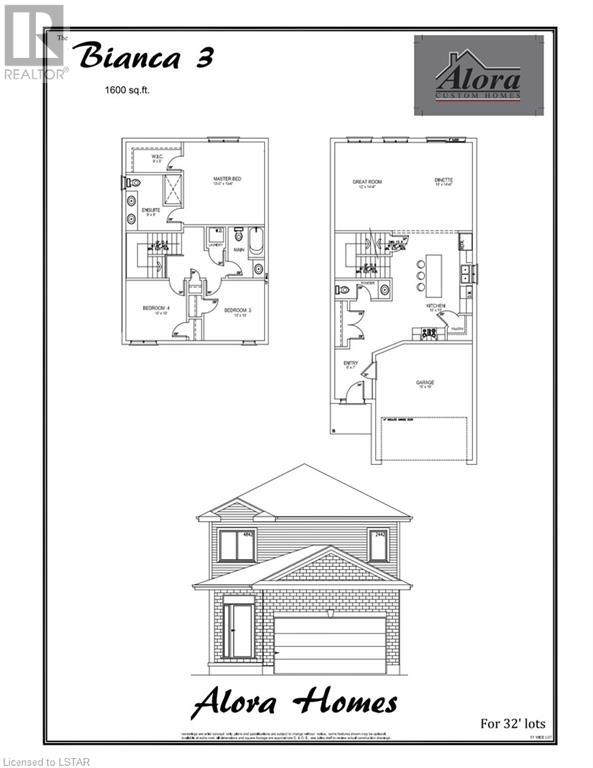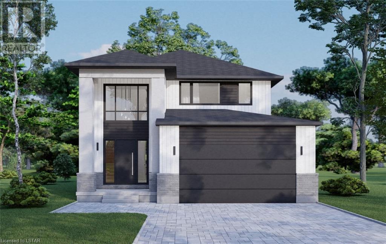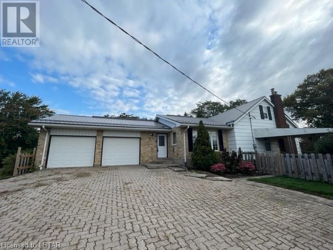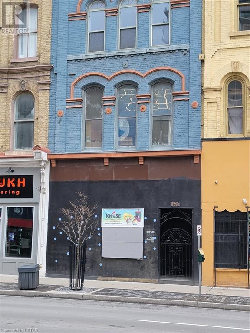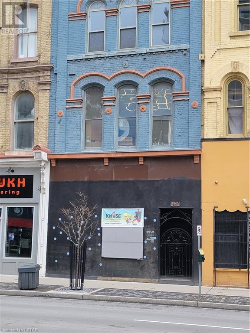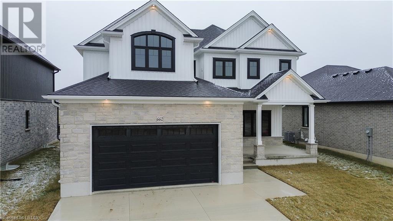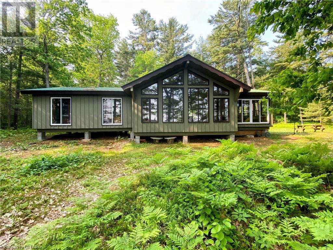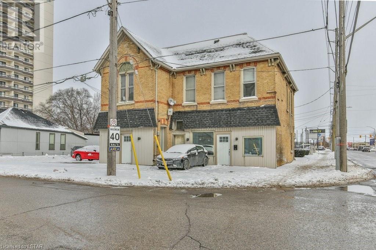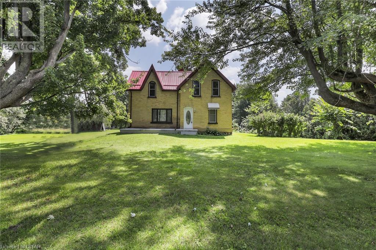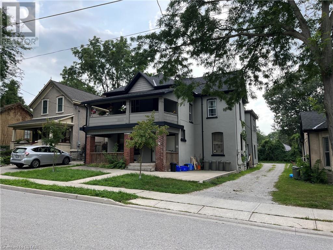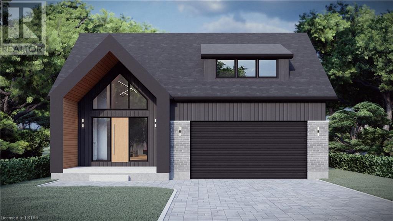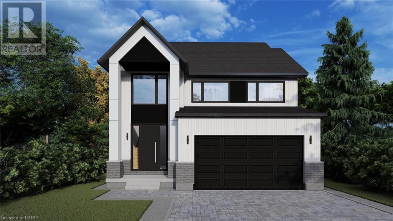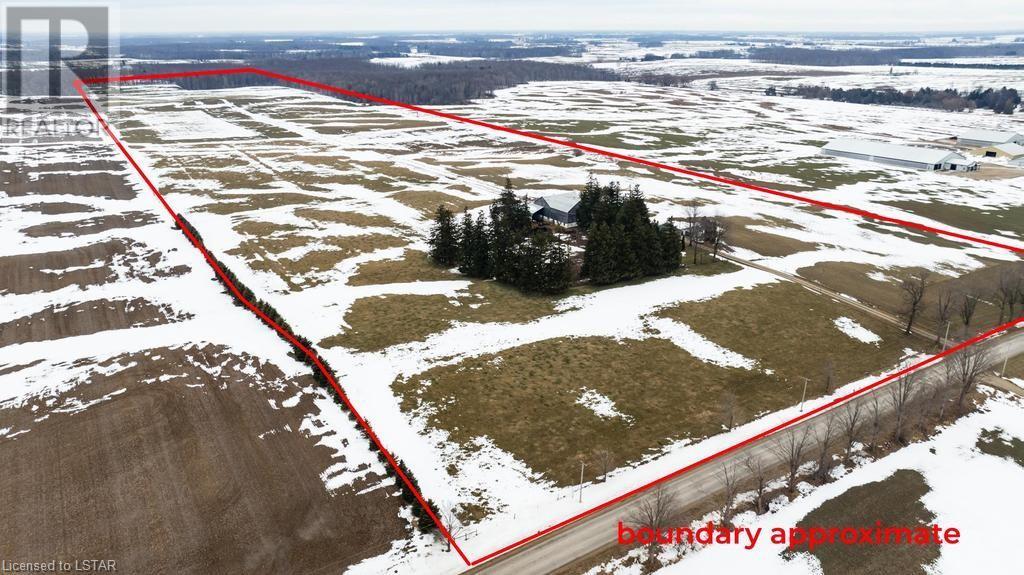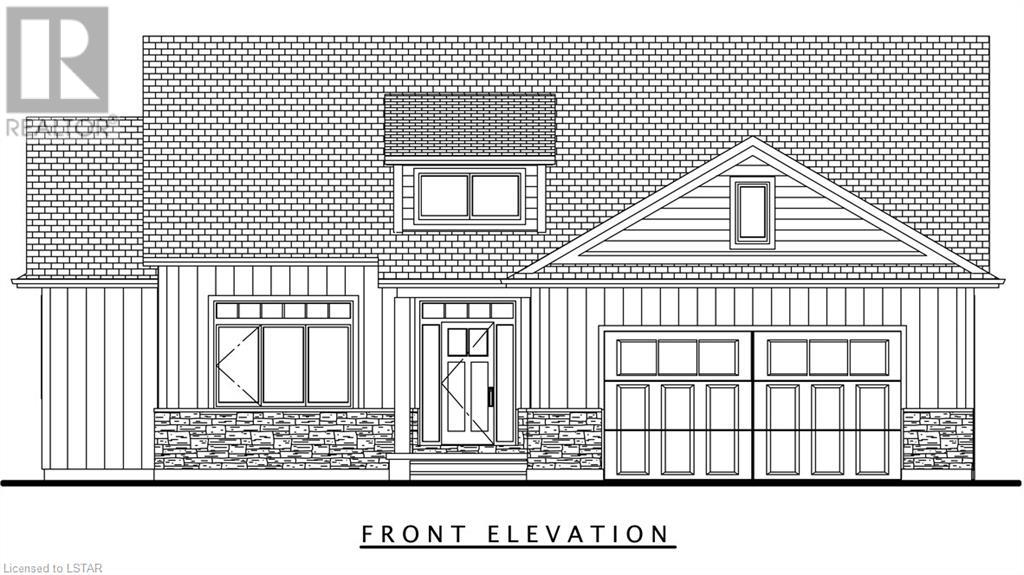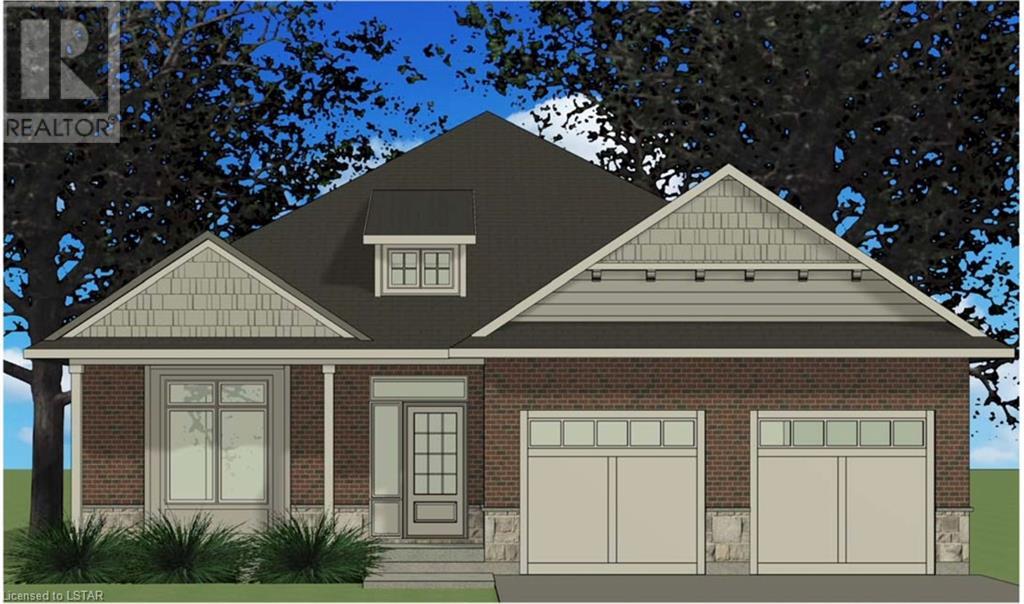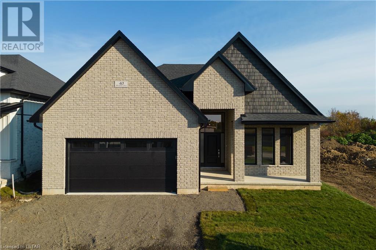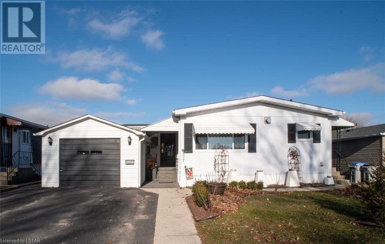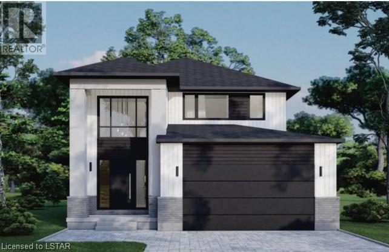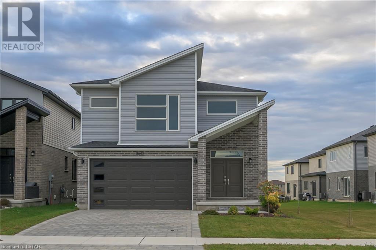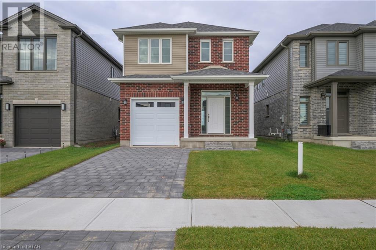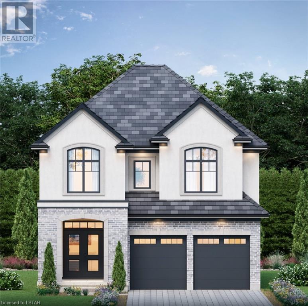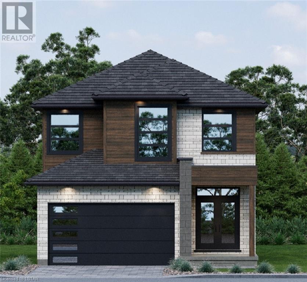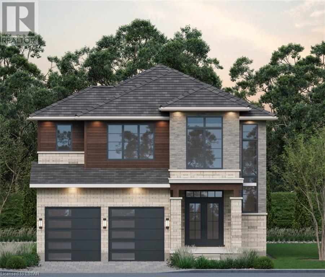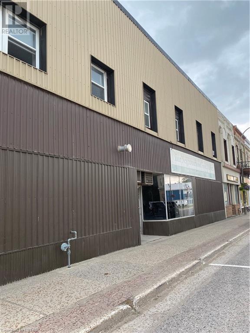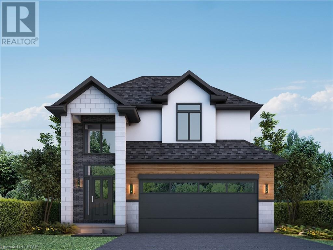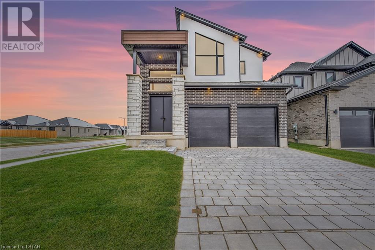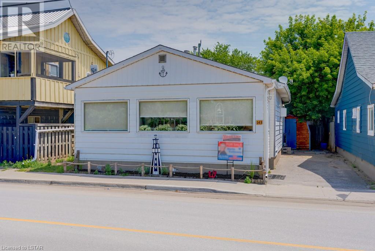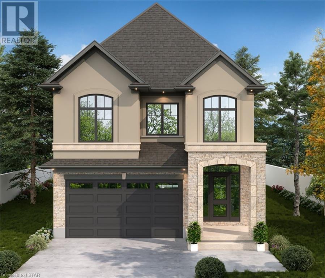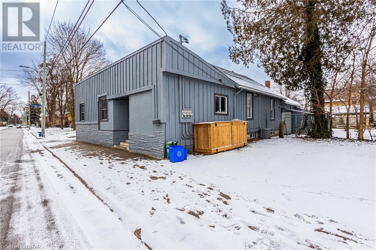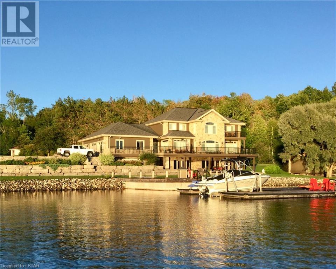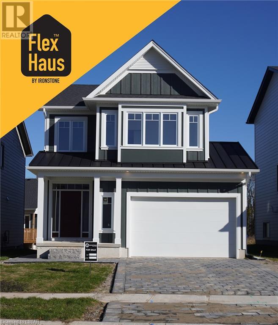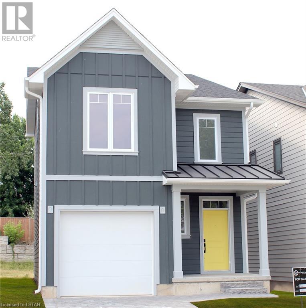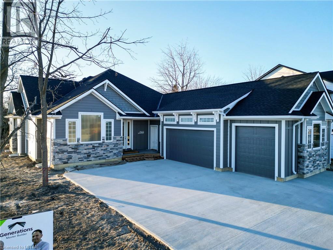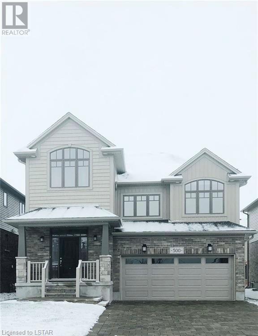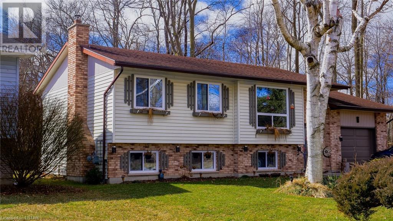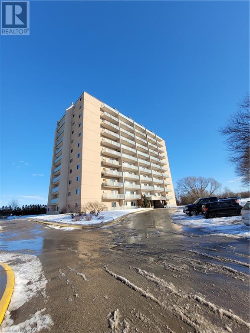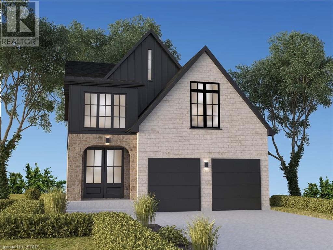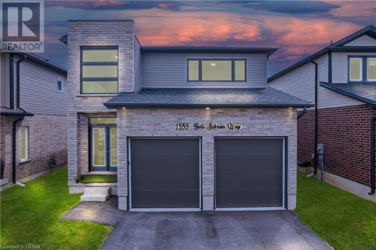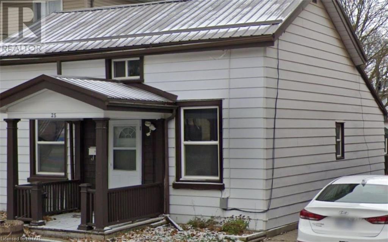Lot 177 Royal Magnolia Avenue
London, Ontario
Woodfield Design + Build is proud to present the Monland Model, a stunning 2-story home with breathtaking curb appeal! This gorgeous property boasts 3 spacious bedrooms and 2.5 luxurious bathrooms. As you enter the home, you will be greeted by a warm and inviting living space that is flooded with natural light, creating an open and airy atmosphere. The modern kitchen spills into the spacious great room which is the perfect place to prepare delicious meals and entertain guests. Upstairs, you will find a cozy and relaxing primary bedroom that features a large closet and a private ensuite bathroom, complete with double vanities. The two additional bedrooms are equally spacious and offer plenty of natural light and closet space. The property also features a convenient 2-car garage. Located in lovely Lambeth, this home is just a short drive away from local shops, restaurants, and entertainment options and major highways. Don't miss out on this incredible opportunity to make this beautiful property your new home! (id:19173)
Blue Forest Realty Inc.
Lot 179 Royal Magnolia Avenue
London, Ontario
Woodfield Design + Build is proud to present the Felix Model. This stunning 2-storey property boasts gorgeous curb appeal that will take your breath away. With 3 bedrooms and 2.5 baths, this home is the perfect balance of luxury and practicality. The 2-car garage offers ample space for vehicles and storage, and the driveway provides additional parking for guests. As you enter the home, you will immediately notice the attention to detail that went into every aspect of the design. The open concept main floor is perfect for entertaining, with a spacious living room that flows seamlessly into the dining area and kitchen. Upstairs, you will find the primary bedroom with a luxurious 5-piece ensuite that will make you feel like you are living in a spa. The two additional bedrooms offer ample space for family members or guests, and the 4-piece main bath is beautifully planned. This home is located in a desirable Lambeth, close to excellent schools, shopping, amenities and the 401. Don't miss your opportunity to make this stunning property your own! (id:19173)
Blue Forest Realty Inc.
Lot 178 Royal Magnolia Avenue
London, Ontario
Woodfield Design + Build is proud to present the Centennial Model. This stunning 2-story, 3-bedroom, 2.5-bathroom plan boasts gorgeous curb appeal and offers a spacious and comfortable living environment. As you enter the home, you are greeted by a double height foyer that leads you into the main living area. The home features a modern and open floor plan, with the kitchen, living room and dining area all seamlessly flowing together. The kitchen space is perfectly positioned and offers a large walk-in pantry. The primary bedroom features vaulted ceilings and a large window that lets in plenty of natural light. The en-suite bathroom is complete with a double vanity. The home also features a 2-car garage. This home truly has it all – space, style, and functionality. Don't miss out on this amazing opportunity to make it yours! (id:19173)
Blue Forest Realty Inc.
18 Ayrshire Avenue
St. Thomas, Ontario
Woodfield Design + Build is proud to present the Regent Model. There are 3 stunning elevations to choose from. This charming bungalow will steal your heart with it's impeccable curb appeal! This 2 Bedroom, 2 Bathroom home is situated in beautiful Harvest Run and features everything you need. As you step inside, you'll be greeted by a warm and inviting atmosphere that exudes comfort and coziness. The living room is spacious and airy, perfect for spending quality time with family and friends. The bedrooms are both generously sized, providing plenty of room for rest and relaxation. The primary bedroom boasts an ensuite bathroom with stylish fixture and finish options. The backyard features a covered porch that's perfect for enjoying your morning coffee or evening drinks with friends. You'll love spending time outdoors rain or shine. Don't miss out on the opportunity to make this delightful property your new home! Reach out for a sales package. (id:19173)
Blue Forest Realty Inc.
992 Thistledown Walk
London, Ontario
5 super clean bedrooms, 2 full upgraded bathrooms are not only what the 992 THISTLEDOWN WAY offers to the public, PLUS spacious living areas with newly upgraded floors and large kitchen. The location is phenomenal: the bus stops are in the walking distance for UNIVERSITY and FANSHAWE COLLEGE, shoppings and all amenities you could think of are in walking distance or short driving distances. Are Cozy, clean and easier to commute to where you most want what you are looking for your home? The 992 THISTLEDOWN WAY is it ! (id:19173)
Nu-Vista Premiere Realty Inc.
Lot 1 Marconi Court
London, Ontario
To Be Built Beautiful Detached House on Marconi Court. This house features 3 Bedrooms and Laundry upstairs, Granite Countertops throughout the house and Modern Open concept Kitchen with Walk in Pantry. (id:19173)
Century 21 First Canadian Corp.
Lot 13 Greene Street
Exeter, Ontario
Villa Homes proudly presents to you the Ivy Model. This 1,900 sq ft, 3 bed, 3 bath two storey is situated in phase two of Buckingham Estates, located in the growing community of Exeter. Expansive open concept layout on the main floor allows you to entertain family and friends with ease on any occasion. Grand foyer has soaring 18 foot ceilings and is open to second level, 9 foot ceilings throughout the main, large windows, and patio door concedes plenty of natural light during the day. Mud room has entrance to 2 car garage, and laundry roughed-in. Primary suite is bright and spacious with 5pc bathroom and a walk in closet. 2 more spacious bedrooms on the second floor each with walk-in closets and separate 3pc bath. Unfinished lower level allows you to construct your dream space for your growing family, or your own at-home retreat. Only a 20 minute drive to the popular town, and shores of Grand Bend, and a 35 minute drive to North London. Tons of local shopping and amenities within walking distance- including dining, walking trails, and community centre. Home is to be sold pre-construction. (id:19173)
Century 21 First Canadian Corp.
2106 Elliot Street
Parkhill, Ontario
WOW! This 3 bedroom, 2 bathroom home is in a premium location on the edge of Parkhill. Only 15 min to Grand Bend, 20 min to Strathroy, and 30 min to London. Open-concept kitchen, original hardwood floors, french doors and arched doorways. The attached double car garage has newer garage doors, and the double wide driveway provides plenty of room for parking. Walking distance to three schools, the hockey arena, YMCA, and much more. (id:19173)
Thrive Realty Group Inc.
Lot 10 Greene Street
Exeter, Ontario
Villa Homes proudly presents to you the Luna Model. This 2,000 sq ft, 4 bed, 3 bath two storey is situated on a large rectangular lot in phase two of Buckingham Estates, located in the growing community of Exeter. Expansive open concept layout on the main floor allows you to entertain family and friends with ease on any occasion. Grand foyer has soaring ceilings and is open to second level, 9 foot ceilings throughout the main, large windows, and sliding patio door concedes plenty of natural light during the day. Mud room has entrance to 2 car garage, and laundry roughed-in. Primary suite is bright and spacious with 5pc bathroom and a walk in closet. 3 more spacious bedrooms on the second floor with their own separate 3pc bath. Unfinished lower level allows you to construct your dream space for your growing family, or your own at-home retreat. Only a 20 minute drive to the popular town, and shores of Grand Bend, and a 35 minute drive to North London. Tons of local shopping and amenities within walking distance- including dining, walking trails, and community centre. Home is to be sold pre-construction. (id:19173)
Century 21 First Canadian Corp.
Lot 11 Greene Street
Exeter, Ontario
Villa Homes proudly presents to you the Silverwood Model. This eye-catching 3 bed, 2 bath bungalow is situated on a deep lot in phase two of Buckingham Estates, located in the growing community of Exeter. Expansive open concept layout allows you to entertain family and friends with ease on any occasion. 9 foot ceilings throughout, large windows, and patio sliding door concedes plenty of natural light during the day. Unfinished lower level allows you to construct your dream space for your growing family, or your own at-home retreat. This home is ideal for a small family, or retiree couple. Only a 20 minute drive to the popular town, and shores of Grand Bend, and a 35 minute drive to North London. Tons of local shopping and amenities within walking distance- including dining, walking trails, and community centre. Home is to be sold pre-construction. (id:19173)
Century 21 First Canadian Corp.
Lot 12 Greene Street
Exeter, Ontario
Villa Homes proudly presents to you the Blackwood Model. This eye-catching 3 bed, 2 bath bungalow is situated on a deep lot in phase two of Buckingham Estates, located in the growing community of Exeter. Expansive open concept layout allows you to entertain family and friends with ease on any occasion. 9 foot ceilings throughout, large windows, and patio door concedes plenty of natural light during the day. Spacious primary suite features large walk in closet and 5-pc bathroom. Unfinished lower level allows you to construct your dream space for your growing family, or your own at-home retreat. This home is ideal for a small family, or retiree couple. Only a 20 minute drive to the popular town, and shores of Grand Bend, and a 35 minute drive to North London. Tons of local shopping and amenities within walking distance- including dining, walking trails, and community centre. Home is to be sold pre-construction. (id:19173)
Century 21 First Canadian Corp.
364 Richmond Street Unit# 6
London, Ontario
They say location is everything. Whether you're in Paris, Rome, Madrid or London... Yes, London. Take your pick of any one of these spacious 1, 2 or 3 bedroom units located steps away from London's entertainment hotspot, the fresh food farmer's market and Richmond Row's famous fun spots. Everything you are looking for is right where you want and need it to be. These professionally renovated units are on the Richmond Street bus line which takes you directly to Western University, Masonville Mall and all points in between. Choose from a 1 bedroom, one bath for $1,395/month, a 2 bedroom, one bath beauty for $1,795/month, a 3 bedroom, two bath for $2,195/month and another 3 bedroom, two bath for $2,295/month. All new appliances. (id:19173)
Royal LePage Triland Realty
364 Richmond Street Unit# 3
London, Ontario
They say location is everything. Whether you're in Paris, Rome, Madrid or London... Yes, London. Take your pick of any one of these spacious 1, 2 or 3 bedroom units located steps away from London's entertainment hotspot, the fresh food farmer's market and Richmond Row's famous fun spots. Everything you are looking for is right where you want and need it to be. These professionally renovated units are on the Richmond Street bus line which takes you directly to Western University, Masonville Mall and all points in between. Choose from a 1 bedroom, one bath for $1,395/month, a 2 bedroom, one bath beauty for $1,795/month, a 3 bedroom, two bath for $2,195/month and another 3 bedroom, two bath for $2,295/month. All new appliances. (id:19173)
Royal LePage Triland Realty
44 Greene Street
Exeter, Ontario
UNDER CONSTRUCTION - Welcome to 44 Greene Street located in Buckingham Estates in the beautiful town of Exeter. The popular 'Zachary' model sits on a premium pie shaped lot with stunning views of mature trees from your great room, dining room, primary bedroom and walkout basement. This home featuring a stunning 2 storey great room with 18’ ceilings & gas fireplace, large custom kitchen w/ quartz counters & island, & corner pantry. French doors lead to a front office/den. 9' ceilings and luxury vinyl plank flooring throughout the entire main floor. On the second floor you will find a beautiful lookout down into the great room, along with 3 nice sized bedrooms and the laundry room. Second floor primary bedroom features trayed ceilings, 4pc ensuite with double vanity & large walk-in closet. 2 more bedrooms, 4 pc bathroom & a laundry room completes the 2nd floor. Wonderful curb appeal with large front porch, concrete driveway, and 2-car attached garage with inside entry. Conveniently located just 30 minutes from London and 20 minutes to the shores of Grand Bend. Please note that photos and/or virtual tour is from a previous model and some finishes and/or upgrades shown may not be included in standard spec. (id:19173)
Century 21 First Canadian Corp.
Lt25 Sandy Island
Nipissing, Ontario
Sandy Island North Shore Lake Nipissing Cottage. Family friendly, turnkey retreat with 200 feet of safe sandy beach. Just bring your bathing suit and food. Great for swimming, fishing and boating. Good docking. Walkable lot with blended forest (not rocky). Modern 3 bedroom insulated open concept cottage 1536 Sq. Ft. Sleeps 8 plus a bunky. 3 piece bathroom, utility room, large sun room/dining area, open kitchen and living room area with cathedral ceiling throughout and a large south facing deck. Propane appliances with hot water. Gravity fed water system. Generator. Approved legal septic. Sleep Cabin approx 280 square feet with ensuite bathroom and deck. Out house, fire wood, shed, workshop, storage shed. 20-25 minutes from Starlight Marina. A fantastic place for summer and winter is waiting for you! Opportunity for additional adjacent lot 24, 2.4 Acres, sand beach with a rock point - level building lot for second dwelling or for additional privacy. (id:19173)
Point59 Realty
330 Burwell Street
London, Ontario
Superb core investment opportunity describes this two property offering in downtown London. TWO BUILDINGS FOR THE ONE PRICE. First building is 444 York... impeccably maintained character yellow brick stand alone building boasting over 3200 square of functional space. Spacious entry foyer, large reception area, 10 individual offices plus a private board room, staff kitchen space and storage. High traffic location. City bus route. Zoning provides for an abundance of commercial/office/retail uses. Direct exposure and signage off York Street. Second property is 330 Burwell St....yellow brick 4 plex with good income and strong tenant history. Three 1 bedroom units and one 2 bedroom. The two main level 1 bedroom units have been recently renovated with open concept floor plans and updated kitchens and baths. The upper units offer more charm and character and loads of natural light. Both properties have ample parking with 17 spots in total (id:19173)
Sutton Group - Select Realty Inc.
15772 Turin Line
Bothwell, Ontario
Well maintained house on 11.95 acre land. 4 bedrooms, 2 bathroom and good size of sunroom overlooking backyard. Generous size of living room with wood burning fireplace inserted, cozy dining area and kitchen. Hardwood flooring throughout and tons of natural sun light. Plenty of parking space for extra vehicles and trailers. Huge barn has a concrete floor and a loft (as is condition). Large pond is within a property to enjoy fishing. Low property tax. Only 10 minutes from shopping and dining. (id:19173)
Royal LePage Triland Realty
45 Palace Street
London, Ontario
6-Unit Property in Woodfield, London Investor's dream in Woodfield neighborhood! Discover a meticulously maintained 6-unit residential property in the heart of London, Ontario. This stately building is situated on a quiet street and offers an incredible opportunity for savvy investors. Property Highlights: Prime Location: Located in the historic Woodfield neighborhood, known for its charm and proximity to downtown London. Enjoy the perfect blend of tranquility and convenience, with local parks, shops, and dining options just moments away. Income Potential: With six units in total, this property presents a rare chance to invest in a stable building. Two fully renovated units feature upscale finishes, appealing to tenants with a taste for modern living. Tenant Stability: Four units are occupied by long-term tenants, ensuring consistent rental income from day one. This established tenant base provides an immediate return on investment. Ample Parking: The property offers dedicated parking for six vehicles, a valuable feature that tenants will appreciate. This convenience adds to the property's overall appeal. Architectural Charm: The building's stately exterior exudes classic elegance, setting it apart in the neighborhood and adding to its desirability. Investment Opportunity: This property is a smart addition to any investor's portfolio. The two fully renovated units command premium rents, and the potential for rent increases in the remaining units offers attractive long-term upside. Woodfield's reputation ensures a consistent demand for rental properties, making this an opportunity not to be missed. Don't miss out on this chance to own a prestigious property in the coveted Woodfield neighborhood. Contact us today to schedule a viewing and explore the potential of this remarkable investment opportunity. (id:19173)
Keller Williams Lifestyles Realty
76 Greene Street
Exeter, Ontario
Villa Homes proudly presents to you the beautiful Alpine model located in Exeter's newest neighbourhood known as Buckingham Estates. Architecturally appealing bungalow situated on a premium lookout lot backing onto green space. Open concept living room, kitchen and dining room. Featuring 9 foot ceilings, 3 bedrooms and 3 bathrooms; including a spacious primary bedroom retreat, with a large walk-in closet and 5-piece ensuite. 2 additional large bedrooms with shared 3-piece Jack & Jill bathroom. Only a 20 minute drive to the popular town of Grand Bend, and a 35 minute drive to North London. Tons of local shopping and amenities within walking distance- including dining, walking trails, and community centre. Home is to be sold pre-construction. (id:19173)
Century 21 First Canadian Corp.
Lot 39 Greene Street
Exeter, Ontario
Villa Homes proudly presents to you the Madison Model. This 2,000 sq ft, 4 bed, 3 bath two storey is situated on a premium lookout lot backing onto green-space in Buckingham Estates. Located in the growing community of Exeter. Expansive open concept layout on the main floor allows you to entertain family and friends with ease on any occasion. Grand foyer has soaring 18 foot ceilings and is open to second level, 9 foot ceilings throughout the main, large windows, and patio door concedes plenty of natural light during the day. Mud room has entrance to 2 car garage, and laundry roughed-in. Primary suite is bright and spacious with 5pc bathroom and a walk in closet. 3 more spacious bedrooms on the second floor with a separate 3pc bath. Unfinished lower level allows you to construct your dream space for your growing family, or your own at-home retreat. Only a 20 minute drive to the popular town, and shores of Grand Bend, and a 35 minute drive to North London. Tons of local shopping and amenities within walking distance- including dining, walking trails, and community centre. Home is to be sold pre-construction. (id:19173)
Century 21 First Canadian Corp.
730 Rivait Drive
Tilbury, Ontario
Welcome to the ultimate HIS and HER's Dream Lake House nestled in the charming community of Lighthouse Cove on Lake St Clair. Prepare to be captivated by the endless features and modern luxuries that await. Upon entry, you're greeted by a grand, open-concept main floor boasting nine-foot ceilings and ceramic throughout. The spacious foyer sets the tone, leading seamlessly into the great room. Towering eighteen-foot ceilings and a double-sided fireplace create a dramatic focal point, complemented by a convenient wet bar. Indulge your culinary passions in the expansive gourmet kitchen, outfitted with top-of-the-line amenities including a full fridge, full freezer, indoor Wolf grill, and a generous walk-in pantry. Designed to delight home chefs, this kitchen is the epitome of luxury and functionality. The main floor guest room, three-piece bathroom, and a laundry closet add practicality to daily living. Step outside to the back covered patio, where an automatic screen wall ensures mosquito-free evenings, perfect for relaxing or entertaining in style. Ascending to the upper floor, panoramic views await. Discover a second bedroom with its own private ensuite, as well as the dreamy master suite offering unparalleled vistas of the canal and lake. Enjoy the ultimate retreat with a private upper deck and a master bedroom complete with a private wet bar . The ensuite bath is a spa-like haven with a private toilet room, walk-in double shower, and a luxurious standalone tub. The master walk-in closet even includes a private full-sized laundry set. For HIS Dream Garage enthusiasts, prepare to be amazed by the expansive 1400 SQFT tandem HEATED garage, featuring glass garage doors on the front and back. With a ceiling height of 16’ this garage provides ample storage space for boats or RVs. Embrace luxury waterfront living at its finest with this exceptional Lake House retreat. (id:19173)
Accsell Realty Inc.
6310 Line 89 Line
Gowanstown, Ontario
Proudly presenting a long-standing family farm with an impressive legacy. Offering near a century's worth of family ownership and boasting stunningly well-preserved land on 99 acres with 90 workable acres. This farm has consistently implemented a cover crop, pasture, hay rotation to yield outstanding hay crops. Currently home to thriving Angus cattle, this farm also has lucrative income potential in the form of abundant underground gravel resources. With a total of 21 licensed acres for gravel extraction and an additional 27-30 acres available, you'll find abundant gravel waiting beneath the surface. This unique farmstead features a 4-bedroom Century home with stunning panoramic views. Stay cozy with an airtight wood-burning stove, backed up by an oil-forced air furnace. Mature Pine and Spruce trees serve as a natural windbreak, adding a touch of serenity and nature's beauty. The property comes with a versatile 32’ x 72’ shed featuring two distinct sections: one with a gravel floor and the other boasting a concrete floor, insulated, full serviced, washroom facilities and heated with propane. A traditional 62’ x 86’ barn adds charm to this functioning farm and offers flexible utility - ideal for any type of livestock. Step into a piece of history with this beautiful family-owned farm. For those seeking a great investment, come take a look. Proof of testing and licensing documentation will be provided upon request. (id:19173)
Just Farms Realty Inc.
10 Lois Court
Grand Bend, Ontario
To be built! This flagship 1,753 sq. ft. Rice Home will be sure to impress. With high quality fit and finishes this 3 bedroom, 2 bath home features: open concept living area with 9 & 10' ceilings, gas fireplace, centre island with kitchen, 3 appliances, main floor laundry, master ensuite with walk in closet, pre-engineered hardwood floors, front and rear covered porches, full unfinished basement with roughed in bath, Hardie Board exterior for low maintenance. Concrete drive & walkway. Call or email L.A. for long list of standard features and finishes. Newport Landing features an incredible location just a short distance from all the amenities Grand Bend is famous for. Walk to shopping, beach, medical and restaurants! Noe! short term rentals are not allowed in this development, enforced by restrictive covenants registered on title. Price includes HST for Purchasers buying as principal residence. Property has not been assessed yet. (id:19173)
Sutton Group - Select Realty Inc.
194 Timberwalk Trail
Ilderton, Ontario
Welcome to Timberwalk ... Buy New Buy Now!! New release of phase V permit ready homesites now available; situated in the heart of Ilderton, only 10 minutes from North London. Great schools, amenities, recreation plus a family focused community. Award winning Melchers Developments offering custom built one & two storey designs personalized to meet your lifestyle needs. Fantastic homesite locations to choose from- some walkout lots available. Reserve today!! Experience the difference - In house architectural design works & 1st class decor services available at no additional charge with every new home. Local homebuilders & community builders. Available homesites in Parkhill, Grand Bend, Kilworth Heights, Edgewater Estates & Mt. Brydges. Model homes for viewing at 8 Spruce Crescent Parkhill & 732 Regent St Mt.Brydges. NOTE: Photos are of similar model-may show upgrades not included in this price. (id:19173)
Sutton Group Pawlowski & Company Real Estate Brokerage Inc.
Exp Realty
Lot 2 Briscoe Crescent
Strathroy, Ontario
PRE CONSTRUCTION opportunity . Located in Strathroy's Newest Creekside Development in the North End. Platynum Construction is Strathroy's go to Premium Builder if you are looking at building your next dream home!. This Stunning One floor plan offers stunning curb appeal complemented by its well designed 1600 sq ft 3 bedroom 2 bathroom floor plan. Main elevation comes standard with Stone, Board and Batten and Brick. Foyer with lots of natural light coming through the oversized windows. 3 Bedroom and 2 full bath main. Great room with tray ceiling, gas fireplace. Dining room and open concept kitchen. Hardwood floors throughout, Granite or quartz countertops. Master bedroom with walk in closet and ensuite with walk in curb-less shower, his and hers vanities. Main floor laundry. High level of craftsman ship and attention to detail throughout every build. Generous sized allowances to finish the home with high end selections. Limited Lots available to custom build. Reach out to listing agent today for more details on this build and entire site. Minute to the 402 with access to walking trails, ponds, walking distance to both elementary and high schools. All Shopping at your fingertips. 15 minutes to London and 40 minutes to Sarnia. Pick all your selections. August 2024 Completions. (id:19173)
Sutton Group - Select Realty Inc.
477 Richard Crescent
Strathroy, Ontario
Looking for a well maintained adult oriented (55+) community, where living is easy? This modular home is located on Richard Cres, walking distance to all amenities. The backyard is very private with a cedar lined treed backyard. The home features a living room with a gas fireplace, new kitchen cabinets with all new appliances, 2 bedrooms and 1.5 bathrooms. A separate dining room/den plus a sunroom with a door to a new 10’x10’ deck. Many updates include: a septic with a new riser, new door at the back of garage, new ¾” piping under the home, a 12’x 10; gazebo with a metal roof, new 10’x12’ shed, new furnace motor, 2 raised toilets and a brand new shower. The water heater is owned. The fee for the land lease is $650.05/month. Taxes are $1197.84 per year. (id:19173)
Sutton Wolf Realty Brokerage
Lot 41 Briscoe Crescent
Strathroy, Ontario
Seize the pre-construction opportunity in Strathroy's latest Creekside Development, proudly presented by Platynum Construction, the region's premium builder renowned for creating dream homes. Every detail reflects high craftsmanship, with generous allowances for high-end finishes. With limited lots for custom builds, this is your chance to tailor your next home to perfection. Conveniently located minutes from the 402, near trails, schools, and shopping, and only 15 minutes to London and 40 minutes to Sarnia. Act now to make your selections for an August 2024 completion. Contact the listing agent today for more on this exceptional offering. (id:19173)
Sutton Group - Select Realty Inc.
3642 Earlston Cross
London, Ontario
FABULOUS NEW Home -Located in the highly Sought After MIDDLETON subdivision! Attractive 2 Storey with Double Car Garage- 4 Bedrooms -3.5 Bathrooms-( NOTE*** 3 FULL Bathrooms - TWO ENSUITES!) Approx- 2228 Sq FT- Open Concept Kitchen with Island Overlooking Great Room- Patio Doors Off Dinette- SECOND Level Features 4 Spacious Bedrooms- Primary Bedroom features Walk -in Closet and 3 PIECE Ensuite -Also- Guest Ensuite in Bedroom # 2 Convenient Second Level Laundry-**Please Note**5 NEW Stainless Steel Appliances . Separate Side Entrance to Lower Level for future use if needed- GREAT SOUTH LOCATION! Close to Several Popular Amenities , Shopping, Schools, restaurants. Easy Access to the 401 and 402! (id:19173)
Royal LePage Triland Realty
3837 Auckland Avenue
London, Ontario
NEW BUILD- Wonderful 2 Storey 4 Bedroom 2.5 Bath Home Located in the highly sought after “MIDDLETON” subdivision! Spacious Foyer- Eat -in Kitchen with island. Dinette area with Patio doors- Good Size Living Room- Upper Level features 4 Bedrooms including (Primary bedroom with 4 piece ensuite and walk in closet) and Convenient Laundry Room. Separate Side Entrance for future use if needed. GREAT SOUTH LOCATION! Close to Several Popular Amenities , Shopping, Schools, restaurants. Easy Access to the 401 and 402! IMMEDIATE POSSESSION AVAILABLE! (id:19173)
Royal LePage Triland Realty
Lot 91 Liberty Crossing
London, Ontario
FINALLY- The Wait is Over! London’s Fabulous NEW Subdivision LIBERTY CROSSING Located in the Coveted SOUTH is Now Ready! TO BE BUILT -This Fabulous 4 bedroom , 2 Storey Home ( known as the ELMSWORTH ELEVATON- ‘B' ) Features 2701 Sq Ft of Quality Finishes Throughout Plus ( 20 Sq Ft open to below) Open Concept Kitchen with Island- Customized Kitchen with Premium Cabinetry-Hardwood Floors throughout Main Level & Second Level Hallway- **NOTE** 3 FULL BATHS on second level-Unfinished basement- (attached is an OPTIONAL Floor Plan For Finished Basement) Great SOUTH Location!!- Close to Several Popular Amenities! Easy Access to the 401 & 402! Experience the Difference and Quality Built by: WILLOW BRIDGE HOMES (id:19173)
Royal LePage Triland Realty
Lot 71 Liberty Crossing
London, Ontario
FINALLY- The Wait is Over! London’s Fabulous NEW Subdivision LIBERTY CROSSING Located in the Coveted SOUTH is Now Ready! TO BE BUILT -This Fabulous 5 bedroom , 2 Storey, 4.5 Baths Home ( known as the CARLISE ELEVATION C ) Features 2663 Sq Ft of Quality Finishes Throughout (plus 20 Sq Ft open to below) ** MAIN Floor BEDROOM with 4PC ENSUITE! 9 Foot Ceilings on Main Floor! Great Room features Vaulted Ceiling- Choice of Granite or Quartz Countertops- Customized Kitchen with Premium Cabinetry- Hardwood Floors throughout Main Level & Second Level Hallway- - Convenient 2nd Level Laundry . 3 FULL BATHS on 2nd level-Unfinished Basement- Optional Finished Layout for Basement on Rendering. Great SOUTH Location!!- Close to Several Popular Amenities! Easy Access to the 401 & 402! Experience the Difference and Quality Built by: WILLOW BRIDGE HOMES (id:19173)
Royal LePage Triland Realty
Lot 6 Green Bend
London, Ontario
London’s Fabulous NEW Subdivision LIBERTY CROSSING Located in the Coveted SOUTH is Now Ready! * FABULOUS WALK OUT LOT BACKING ONTO TREES! TO BE BUILT -Attractive 4 bedroom , 2 Storey Home ( known as the ROSEWOOD Elevation C ) Features 2640 Sq Ft + 87 Sq Ft Open to below of Quality Finishes Throughout! Two Storey Foyer- 9 Foot Ceilings on Main Floor- Spacious Separate Dining Room! Choice of Granite or Quartz Countertops- Customized Kitchen with Premium Cabinetry- Open Concept Kitchen with Walk-in Pantry-Hardwood Floors throughout Main Level & Second Level Hallway -3 FULL Baths on Upper Level- Unfinished Basement -***Rendering showing Optional Finished Layout- Great SOUTH Location!!- Close to Several Popular Amenities! Easy Access to the 401 & 402! Experience the Difference and Quality Built by: WILLOW BRIDGE HOMES (id:19173)
Royal LePage Triland Realty
127 King Street
Hensall, Ontario
Whether you're looking to expand your investment portfolio, launch a new venture, or establish your business in a prime location, this mixed-use commercial building offers unparalleled potential. Take advantage of the thriving local economy and growing demand for rental property in Hensall. The 3 three-bedroom apartments are rarely vacant and provide a constant revenue stream. There is also room to expand should you wish to add an addition to the building. The 4000 square feet of vacant commercial space is awaiting customization to suit your specific requirements and zoning allows for a variety of businesses. There is ample parking in the rear and a garage for storage. (id:19173)
Keller Williams Lifestyles Realty
4264 Green Bend
London, Ontario
To Be Built: Welcome to LIBERTY CROSSING, London's latest community showcasing custom-home builds by Dominion Design & Build. The collaboration between this highly-anticipated community and our meticulous builder is driven by a shared commitment to ensuring absolute client satisfaction. Within this vibrant community, Dominion presents a diverse range of outstanding homes featuring various styles, interior plans, and lot options. The showcased model on an 40’ lot encompasses all the essential elements for a comfortable home, boasting four spacious bedrooms, three full bathrooms, and convenient second-floor laundry. The main floor of this 2,340 sq. ft. residence embraces an open-concept design, seamlessly integrating the living, dining, and kitchen areas to create a distinctive layout. All of the finishes and materials will be higher than your average standard; SPICE KITCHEN, CARPET FREE HOME, LARGE EUROPEAN TILT & TURN WINDOWS, QUARTZ COUNTERTOPS & SO MUCH MORE! There is also a convenient side door access to an unfinished basement, giving you the opportunity to add 2 extra bedrooms, kitchen, laundry (Granny Suite). Choose to allocate the space for your family's needs or finish the basement and capitalize on the rental potential of the basement apartment. Model homes available to see in nearby community! Call listing agents for more information. (id:19173)
Nu-Vista Premiere Realty Inc.
260 Crestview Drive
Kilworth, Ontario
NET ZERO HOME! Welcome to 260 Crestview Drive in Kilworth, Ontario. The Harmony Model is a two Storey approx. 2294 sq ft, 4-bedroom, 3.5-bathroom home with an open concept floor plan built by Forever Homes Inc in the highly desired Kilworth Heights West subdivision. The beautifully presented main floor features: a gorgeous gas fireplace with feature wall that dominates the great room area, a classic custom kitchen with quartz countertops and a large dining room perfect for entertaining. The front foyer has a sweeping staircase leading up to the second floor. The master bedroom has a luxury ensuite complete with a stand along soaker tub, huge Walk-in closet with a custom closet organizer designed by Nieman Market Design. Three secondary bedrooms and plenty of bathrooms for the teenagers in the family. This is the perfect home to build family traditions and long-lasting memories! Book your showing today! (id:19173)
Nu-Vista Premiere Realty Inc.
143 William Street
Port Stanley, Ontario
Great investment property. Walk out the front door, look to your left and there is the beach and Lake Erie. This is an updated cottage that is almost on the beach. Live in the great home or rent it out to sun seekers and winter get away cottage in the winter. This year round home sleeps 6 with an open concept great room (with gas fireplace), and kitchen. (id:19173)
RE/MAX Centre City Realty Inc.
Lot 78 Liberty Crossing
London, Ontario
London’s Fabulous NEW Subdivision LIBERTY CROSSING Located in the Coveted SOUTH is Now Ready! TO BE BUILT -This Fabulous 4 bedroom , 2 Storey Home ( known as the BELLEVIEW Elevation B ) Features 2482 Sq Ft + 102 Sq FT Open to below of Quality Finishes Throughout! 9 Foot Ceilings on Main Floor! Choice of Granite or Quartz Countertops- 2 Storey Foyer- Customized Kitchen with Premium Cabinetry- Hardwood Floors throughout Main Level & Second Level Hallway- - Convenient 2nd Level Laundry . Lower Level Unfinished- attached on the floor plan is showing “an Optional layout” . Great SOUTH Location!!- Close to Several Popular Amenities! Easy Access to the 401 & 402! Experience the Difference and Quality Built by: WILLOW BRIDGE HOMES (id:19173)
Royal LePage Triland Realty
86 Wilson Avenue
London, Ontario
Prime rental location in charming Blackfriars neighbourhood. Three unit building on oversized lot and separate 2 car garage. Walking distance to downtown and close to major transit routes. Unit 1 consists of 3+1 bedrooms, 1 bathroom, Unit 2 consists of 3 bedrooms, 1 bathroom, and Unit 3 consists of 3 bedrooms, 1 bathroom. Walking distance to downtown, and on bus routes to Western University, Masonville Mall, Fanshawe and White Oaks. Enjoy scenic trails and paths along the Thames River, London Major Ball Games, and festivals/entertainment events downtown. Oversize lot offers many options for renovations and use. Positive cash flow even with current interest rates- buy now and enjoy more upside as rates decrease. Pro Forma worksheet available upon request. Don't sleep on this one! (id:19173)
A Team London
10 Mill Road
Port Loring, Ontario
Nestled in the serene northern Ontario, this unparalleled waterfront residence in Port Loring stands as a testament to luxury and serene living. Spanning 4000 sq ft on a generous 420ft of pristine waterfront, this home is a haven for those seeking tranquility and luxury. Custom-built with meticulous attention to detail, it comes fully furnished, boasting expansive granite countertops, a central island, and premium stainless steel appliances in the dream kitchen. It features four spacious bedrooms, with the master suite offering a realm of indulgence with a walk-in shower, jacuzzi tub, and a bespoke walk-in closet by Toronto’s Organized Interiors. The home is equipped for both work and leisure, with a private office adorned with custom wood cabinetry and a versatile, unspoiled walk-out basement with heated floors, hinting at endless possibilities for expansion. The exterior does not disappoint, offering a large pier and dock system capable of accommodating six boats, a three-bay garage with heated tile floors, and a beautifully designed interlocking brick driveway. Added luxuries include a complete property irrigation system and an automatic power backup generator, ensuring uninterrupted comfort. The breathtaking views, stunning sunsets, and exquisite landscaping are the cherries on top of this extraordinary property, making it a perfect retreat built for creating lasting memories with family and friends. (id:19173)
Point59 Realty
155 Julie Crescent
London, Ontario
Ironstone's new Flex Haus model is now available! Making home ownership still possible! This single family detached home includes a fully finished one bedroom accessory basement apartment with a seperate side entrance. Home owners can rent their unit for additional income or live as a multi-generational household. The apartment unit is fully functional with its own living room, kitchen, bedroom, bathroom and laundry space. Located in a private oasis within the city. The Montana floorplan is one of 6 designs offered. The main home showcases 3 large sized bedrooms, an upstairs flex area, 2.5 bathrooms, a separate laundry room and a walk in closet. With Ironstone's Ironclad Pricing Guarantee all of the upgraded finished such as engineered hardwood, quartz countertops, 9ft ceilings, all pot lights and light fixtures are already included in the price. Ideally located close to the 401, airport, hospital, shopping, restaurants, trails and much more. (id:19173)
Century 21 First Canadian Corp.
971 Deveron Crescent
London, Ontario
A private oasis within the city. This rare peice of land is beautifully located on the Thames River surrounded by greenery, peace and serenity. The Blackrock floorplan is one of 6 designs offered. It showcases 4 levels with 3 large sized bedrooms, 2.5 bathrooms, a seperate laundry space and walk in closet. The basements feature above grade windows which allow an abundance of natural light to brighten up the space. With Ironstone's Ironclad Pricing Guarantee all of the upgraded finishes such as engineered hardwood, quartz countertops, 9ft ceilings, all pot lights and light fixtures are already included in the price. Ideally located close to the 401, airport, hospital, shopping, restaurants, trails and much more. The perfect place to call home! (id:19173)
Century 21 First Canadian Corp.
7003 Blue Coast Heights
Lambton, Ontario
Discover sophistication and sustainable living at this new bungalow in the Lake Huron community of Blue Coast Heights. With deeded beach rights to a one km stretch of sandy beach steps away, this home promises a lifestyle filled with sun-drenched days by the crystal clear waters of Lake Huron. This Built Green Canada PLATINUM Standard Home is a testament to sustainability, durability, and healthy living. There's still time to pick all the finishes you desire! With 3500 sq. ft. of living space, this layout is appealing whether you're downsizing for easy one-floor living, or raising a family. The craftsmanship of Generations Master Builder is evident, from the luxury engineered hardwood floors, the custom kitchen and butler's pantry, and the high-end fixtures. The lower level features a spacious rec room, stylish wet bar, and cold storage room. The west-facing backyard and dual covered porches invite you to enjoy the most spectacular sunsets, allowing you to embrace outdoor living. (id:19173)
Prime Real Estate Brokerage
500 Skyline Avenue
London, Ontario
For lease. $3600/month + utilities. Fabulous condition 4 bedrooms, 2.5 bathrooms. Huge living room with high ceiling. Additional kitchen area. Close to UWO, Masonville Mall and all sorts of shopping. Within Walking distance to Jack Chambers Public School. (id:19173)
Sutton Group - Select Realty Inc.
116 Angelo Drive
West Lorne, Ontario
Welcome to the epitome of comfortable living! This stunning raised bungalow, situated at the end of a quiet cul-de-sac, invites you to experience the perfect blend of modern convenience and natural tranquility. Boasting 4 bedrooms, this home provides ample space for your family's needs. The thoughtful design includes a convenient rough-in for a second bathroom, offering flexibility for customization to suit your lifestyle. Immerse yourself in the beauty of nature with the property's prime location beside a wooded lot and backing onto a picturesque farmer's field. The landscaped grounds add a touch of elegance, creating a serene oasis in this desirable neighborhood. The heart of this home is the open kitchen/living room, a welcoming space for gatherings and everyday living. The large family room in the lower level provides additional flexibility, whether for entertaining guests or enjoying cozy family nights beside the gas fireplace. Practicality meets convenience with an attached garage, ensuring your vehicle is sheltered year-round. Proximity to schools enhances the appeal. Don't miss the opportunity to make this dream home yours – where the charm of a raised bungalow meets the allure of a desirable location. (id:19173)
Blue Forest Realty Inc.
573 Mornington Avenue Unit# 1004
London, Ontario
Well-kept two bedroom unit in the 10th floor. This unit offers white kitchen with fridge and stove, two good size bedrooms with laminate floors, each with two closets, 4 pc bathroom, two linen closets, and very spacious living room/dining room with Laminate floors and access to large balcony (gas BBQ's allowed). East facing unit. Located close to Oxbury Mall and walking distance to bus stop. The building has gone through many upgrades in the past years: windows, patio doors and balcony railings, hallway flooring, lighting, painting, entryway, lobbies and laundry rooms. Affordable living or investment property. Property tax is approximate $1,426.17 (2023) annually, ALL-INCLUSIVE Condo fee is $636.48/month includes heat, hydro, water. This unit is currently rented at $1,451 and the Tenant is Month to month. (id:19173)
Thrive Realty Group Inc.
Lot 129 Big Leaf Trail
London, Ontario
Located in the premiere neighbourhood of Magnolia Fields in Lambeth, Ferox Design Build is ready to build your dream home with this 4 bedroom, 2.5 bathroom two-storey design featuring a double garage, modern design and finishes to choose from! Open concept main floor, kitchen with walk-in pantry; primary suite with luxurious ensuite & walk in closet. Located within minutes to top-tier schools, easy access to both highway 401 & 402, community centre and shopping! Don't miss your opportunity to build your dream home! (id:19173)
Century 21 First Canadian Corp.
1555 Bob Schram Way
London, Ontario
Welcome to this modern Home located in highly desirable Foxhollow Community of North West London. This executive home boosts 4 bedrooms, 2.5 bath, 2 car garage and will tick all the boxes. upon stepping through the grand front entrance, bonus room awaits. Along the back of the home, there is an open concept, upgraded kitchen with designer hood, waterfall island and pantry. upper level boosts, 4 generously sized bedrooms including luxurious primary with spa-like 5 piece bath with stand alone soaker tub, massive walkthrough glass shower and double sink vanity. And of course, no modern layout is complete without second floor laundry and storage, This home is remarkably situated near parks, school and an array of amenities. It’s a perfect home where comfort meets convenience and you can truly live your best life. Schedule your showing TODAY!! (id:19173)
London Living Real Estate Ltd.
25 Sheridan Street
Brantford, Ontario
Welcome to 25 Sheridan St, where investment potential meets convenience. This well-maintained duplex offers two distinct units, each with its own charm: Unit A (Front): Cozy 2-bedroom retreat with monthly rent $1,705 (inclusive) and Unit B (Back): Spacious 4-bedroom haven with monthly rent of $1,030 (inclusive) Laundry facilities included. Steps away from city hall, restaurants, and Harmony Square. (id:19173)
Shrine Realty Brokerage Ltd.

